Last week while we were hard at work planking and painting the studio, the cabinet guys were installing our new cabinets!
I talked a bit about our kitchen design back in November—you can read about how we decided and planned it all out in this post.
Here’s a quick recap: it was between Ikea and Lowe’s. We originally figured Lowe’s would be way too expensive, but after all of the sales/rebates and the fact that they would do everything for us, eliminating most of the headaches and reducing our timeline, we decided it was worth paying more (maybe if Ikea was a lot closer we would have reconsidered…)
Their 3d drawings were fun.
Back to the install…
It took two guys around 10 hours or so (over two days).
We love it.
And then the floors went in!
Remember my first post about the floors and how we were disappointed to discover that a ton of it was unusable? Well, unfortunately there was so much waste that we had to buy six more boxes to complete the kitchen. We called them up and they agreed to send the replacements at no cost, we just had to pay the shipping charge of $170. Still worth it.
Check out this bad boy!
I’m going to have so much fun organizing it.
We bought all of our appliances at Lowe’s on Black Friday, with the exception of this microwave we found on Amazon:
I plan on building a shallow shelf for it to sit on so there’s no gap.
Here it is in the island—the oven and cooktop will be in the gap to the left.
The oven opening is actually too small and needs to be cut to fit our oven—we didn’t know this until our electrician went to install it last Friday, so now we’re going back and forth with Lowe’s to try and get it resolved. Hopefully it’s taken care of before we move in Saturday!
Just to the left of the oven is one of my favorite parts…
I’ve always wanted a slide out garbage—I feel so grown up now.
This knife block is awesome too. My cutlery drawer is always a mess… not anymore!
Here’s where the sink and dishwasher will sit. The counters will need to be installed (~2 weeks) before they can go in.
And speaking of the sink… Brad wanted to use the free stainless steel one that came with the counters, but I protested for a farmhouse sink.
And I won.
It was definitely a big splurge at over $400 (still cheap for a farmhouse) but I totally would have regretted not going for it. And I need to break up all the stainless steel.
I’m looking forward to filling these deep drawer
s… we’re going to need to buy more cookware!
We had to fill a small gap between the sink and corner cabinets, and this pull-out spice rack was the perfect fit:
Unpacking this kitchen might actually be enjoyable… imagine that. I’ll be sure to follow up after everything is all put away and organized!
I’ve already picked out our door hardware, now I just need to order it before I get caught up in the million other things we have to do and forget.
A review of our Ikea trip coming up next…

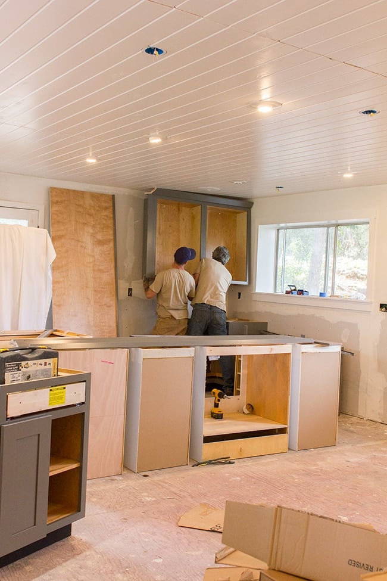
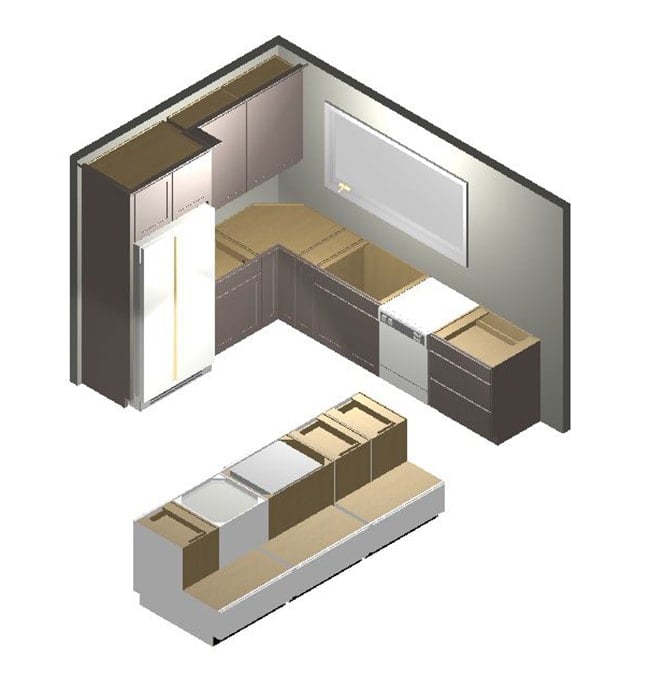
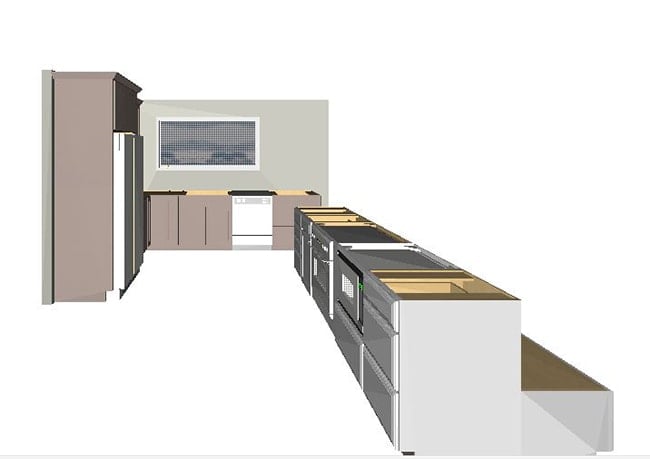
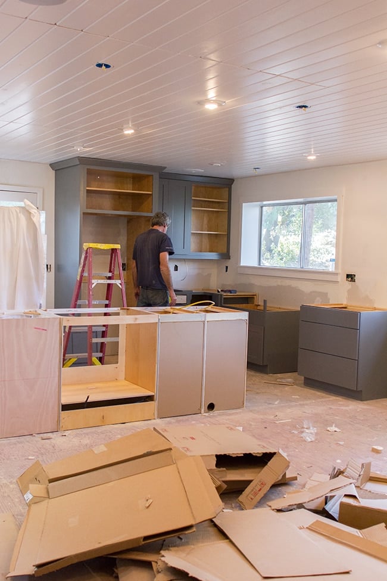
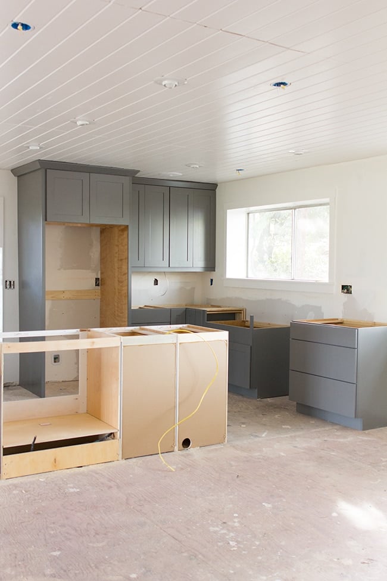
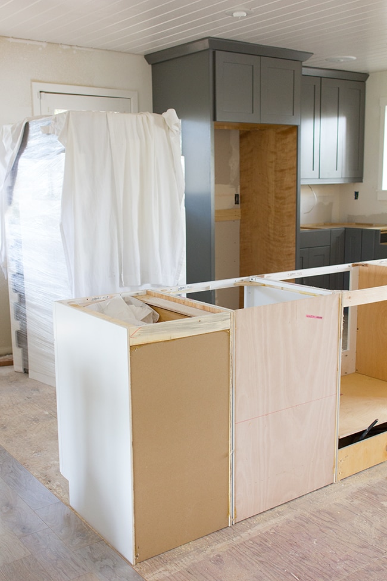
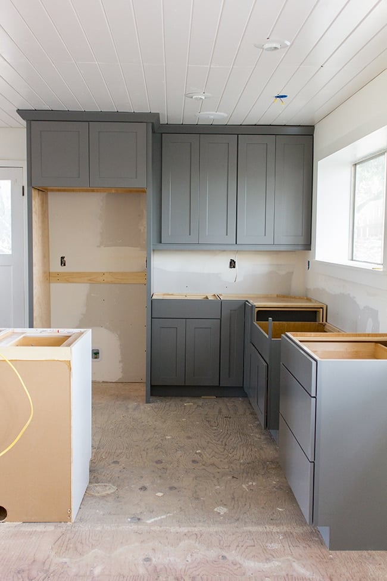
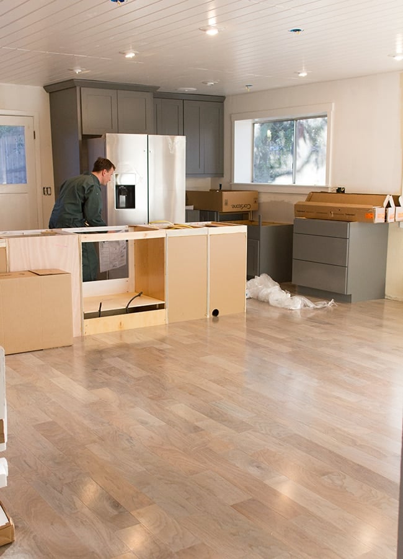
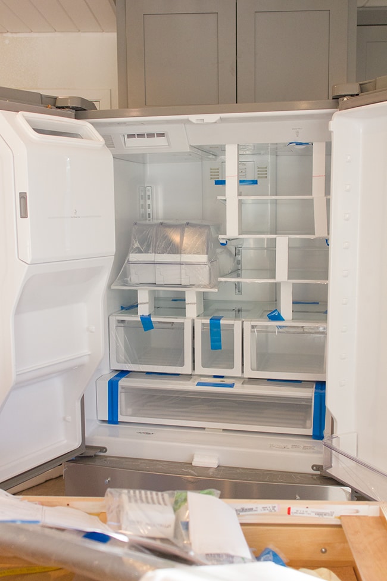
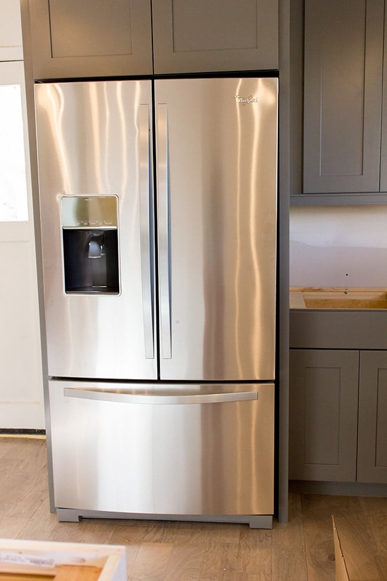
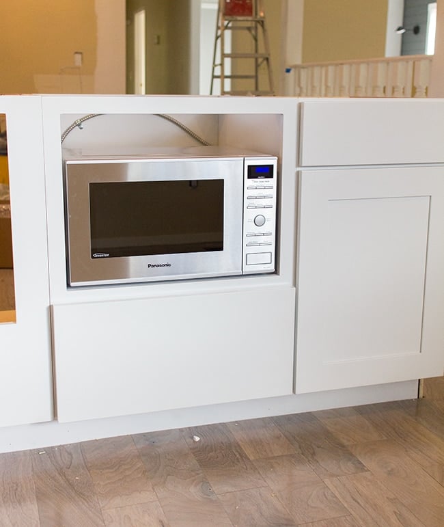
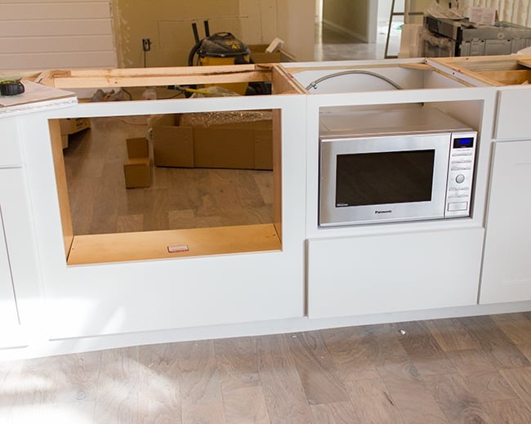
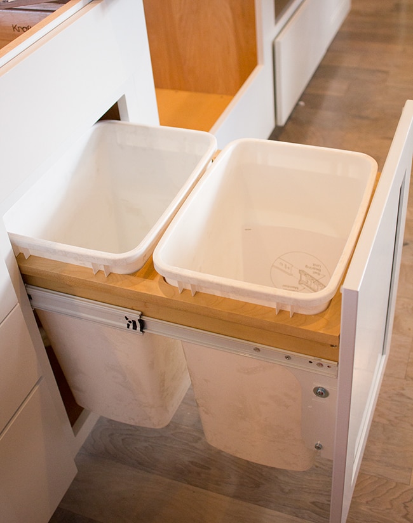
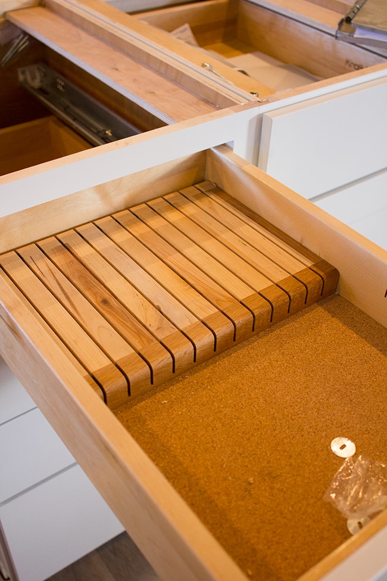
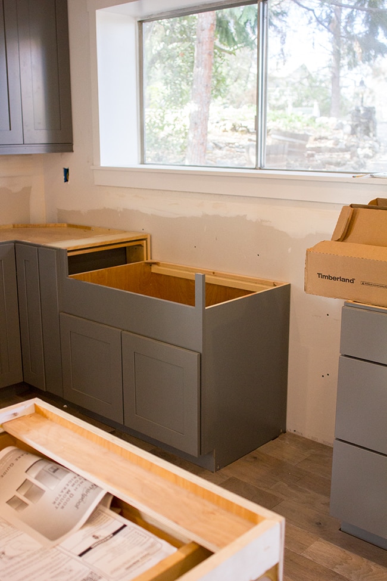
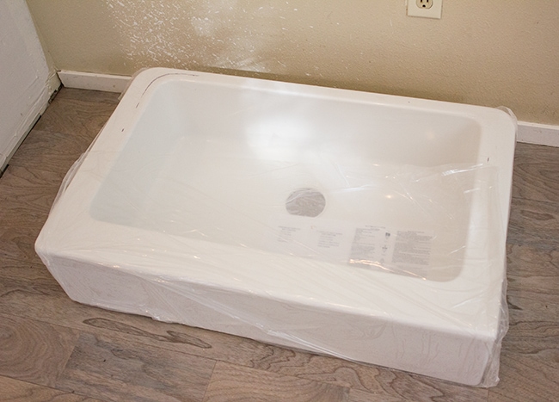
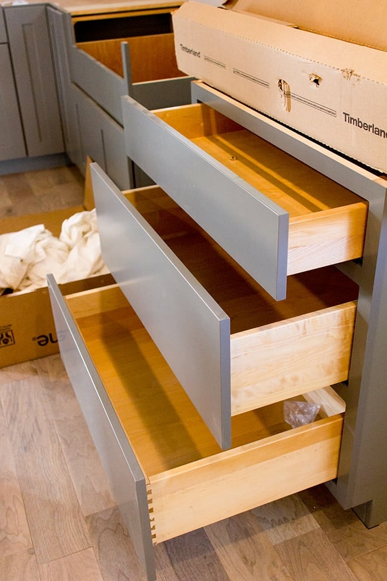
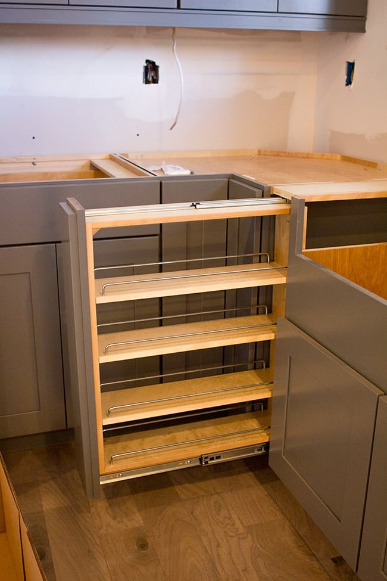






Carly says
Hello! I LOVE your cabinet color! Do you remember the color gray you used??
jennasuedesign says
Thanks! They’re Kraftmaid Greyloft, you can read more about it here: https://www.jennasuedesign.com/2013/12/kitchen-chronicles-a-blank-slate-more-house-updates/
Sandra says
Beautiful kitchen! Please give me details on the flooring you used.
HomeownHer says
Just starting my kitchen. Love yours! What color grey are your cabinets?
Jenna Sue says
I haven't but they should have it on display at Lowe's for you to see in person! The pantry doors are Ikea and I painted them (if you search for pax pantry the post should come up!)
Karen says
Have you gotten a paint match for the gray cabs? Just curious what color would be the closest match. I love that gray! And I know that Ikea's white is not a true white. Did you make the pantry doors yourselves and match the white of your cabinets? Just wanted to know how that all worked? Thanks. So pretty! We are going gray and white with Ikea when they open their store here in St. Louis in fall of 2015 so I am starting the planning now.
kristine says
I love everything. I love the grey on the cabinets. We just bought a house that needs alot of work. We are going to do all of it ourself. You know what the name of the grey you have on your cabinets?
Anonymous says
I found this post, and your blog, searching for 'fix gap microwave cabinet' and it was such a delightful surprise. I love your kitchen – the design and finishes are beautiful and the process is so interesting. I love your study, your view from the windows, actually, the entire house. Plus you are such a great writer!
Please let us know what you end up doing with the microwave cabinet and extra vertical space. thank you! – Kathy
Charisma says
Thank you so much for sharing your kitchen and your other updates. I love it! I have been debating whether to go all gray or do two tone with gray on bottom white on top and your kitchen makes me think all gray. I am loving the direction you are taking this house and looking forward to continuing to follow your progress.
Jenna Sue says
It's no problem, I was actually planning on breaking down all the costs in my final reveal post. After taking advantage of all of the specials they had at the time, it came to $9122. We didn't have to pay tax because we used their installers, and we also received an $887 gift card. Hope this helps 🙂
Trish @TheOldPostRoad says
Love it! Could you email me privately and tell me the Lowe's kitchen cabinet amount (ballpark estimate) – I'm only being so brazen to ask because you often share your costs, so I am hoping you don't mind! If you could see my pitiful kitchen, you might actually donate to the cause -jk!)
Jenna Sue says
Good question—we actually purchased significantly under budget so we could still put 20% down and pay cash for the renos. I know it's a lot at once but the kitchen will by far be our biggest expense.
Autumn says
Just curious, when you guys purchased the house did you get a bigger loan to cover the renovations? How does that work?