In just a couple weeks we’ll be saying goodbye to our little apartment and settling into our new house! As promised, here’s a complete pre-renovation House Tour before we swing the first hammer:
For those of you on Instagram, I’ve started up an IGTV channel and will be posting vertical format videos there as well!
Since I first stepped inside the house a few weeks ago, I’ve been collecting inspiration and trying to put together a game plan. We will be renovating it over the next 6-8 months (until our new house is ready to move into) so we have time to work out the details, but here’s the overall vibe:
I talked about this a couple weeks ago, but house will become an AirBnb once we move out, so I have to go bolder than usual with the design. I’ll be channeling a tropical, earthy, boho, mediterranean resort style with lots of deep greens, natural textures, wood tones and bold patterns. Did I mention we have a tiny budget for this? Almost everything will have to be DIY. Time to put our skills to the test!
Welcome to our new home, which we’ve named the Riverside Retreat:
It’s a 3/1, 1649 square feet built in 1948. It’s near the river (hence the name) and right down the street from the new house we’re building (a big reason we bought it).
Fortunately there’s a lot of pluses with this one—it’s in solid condition with a clean bill of health from the inspector, 9′ tall ceilings, and it has a new roof, AC and exterior paint. And these really cool original windows and shutters:
To help the curb appeal, we’ll be replacing the old metal railing with wood, get a new front door, and refinish the tile (probably stencil + sealing):
The front door opens up to a small living room. This is the photo that stopped me in my tracks:
THAT ARCHWAY THOUGH.
I’m keeping the walls white throughout the house, but painting the trim and doors in a light taupe shade.
I’m thinking we’ll cover this wall with dark chalkboard paint, put the TV on here and have some sort of fun welcome artwork/info for our future guests.
There’s room for a small seating area (including a dark green velvety couch) and sliding DIY doors on a track against the back wall to section off that bonus room (more on that room in a sec).
Beyond the beautiful archway is the dining room.
This space is perfect for a large round table with a statement chandelier in the center.
The ceiling will be a focal point in here, with a fancy trim border and either wallpaper or a stencil. Still sorting through options!
Off the dining room to the left is our kitchen:
Unfortunately there’s no way to take down walls to open it up, so we’ll just be working with the existing footprint.
It is a decent size though, perhaps even large enough for a small island in the center for additional workspace/seating.
In the right corner, there’s a door leading to a small laundry/utility space:
It’s tiny so there’s only so much we can do here. We’ll figure out a way to make it fun while maximizing the storage space.
And then there’s the backyard…
It’s a great size with a lot of potential. We haven’t come up with a great plan for this narrow strip of concrete though:
As of now, we’re leaning towards taking the jackhammer to it and creating a new (wider) fire pit area with pea gravel.
And that mismatched tile HAS TO GO. I just realized that this is the same tile used throughout the inside of house (it’s different in every room… sigh).
Once the old tile is removed, we’ll stencil & seal the concrete to give it a fancy patterned tile look.
On the right corner, we’ll build a pergola with string lights & vines, and set up a seating area. Eventually we may do the same for an outdoor dining area on the other side.
Back inside the house, we have the right wing which includes a hallway, two bedrooms and the bathroom.
This bathroom will be split into two, with the empty space on the left becoming part of a new master bath.
The layout of this bathroom will remain the same, but with a smaller vanity to allow room for the new master bath.
The tub/shower area will also get a complete overhaul, and I’ll likely do some sort of bold wallpaper in here.
Adjacent to this bathroom in the back of the house is our master bedroom.
In here we’ll relocate the closet next to the door, and in the far corner will be another door leading to the new master bath.
The vibe in here will be jungle resort style, with a canopy bed draped in gauze, deep green velvet curtains and a wood accent ceiling. I might be most excited about this room!
I’m picturing custom built-in floor to ceiling wardrobes painted in an earthy color, with some sort of trim detailing or perhaps glass doors? Haven’t thought it through yet. Suggestions?
Next up is Bedroom #2.
This is almost a replica of the master with the same windows and square footage, but we thought it’d be fun to build a swing bed in here!
Then we decided we should go with a ‘floating above the clouds’ vibe with some sort of blue/white mural or painted effect on the walls, perhaps birds stenciled onto the ceiling, fluffy sheepskin rugs…
Not sure how this one will evolve, but it’ll be a contrast to the rich and dramatic master.
Next up is Bedroom #3, off the dining room:
This one will be the most fun and youthful of the bunch, with two twin beds against a bold wallpaper backdrop.
Now for the very last space, and it’s a puzzler. On the far end of the living room is a bonus room that was previously a carport:
The long and narrow space with a wide staircase leading into it makes for an awkward layout.
One idea we’re leaning towards is creating a built-in bunk bed area and removing this closet:
This is a no brainer for an AirBnb so it can hold more guests. Below the bunk, we’re thinking of adding a couch and making this a lounge/game area. The door leads to the left side of the house which serves no purpose, so we may just wall it in. Perhaps we’d put a TV or projector down here instead of the living room?
On the opposite side of the room, I thought it could be fun to create a built-in reading nook:
Those are cement blocks in the center with a layer of plexiglass—what were they thinking? I’d love to add a window there if the budget allows.
What would you guys do? The more creative and unexpected, the better. We’d love to have an area for games and a long, narrow space could potentially work for that. Maybe a pool table? Ping pong? Board game tables? All ideas are welcome!
Alright, I think that’s enough information for one post! We’ve got a long(ish) road ahead of us, so we’ll have to pace ourselves. If you want to see all the ideas I’ve gathered for the house, check out my Bnb Pinterest board where I’ll continue to update frequently! You can also find daily updates over on Instagram and Facebook. And don’t forget to watch the full Before Tour on YouTube for a more complete look at the space.
More soon!

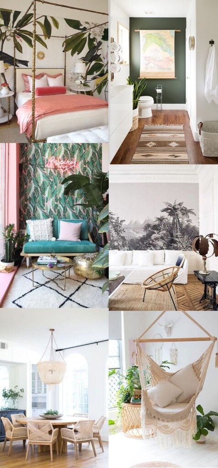
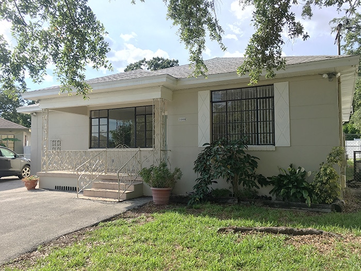
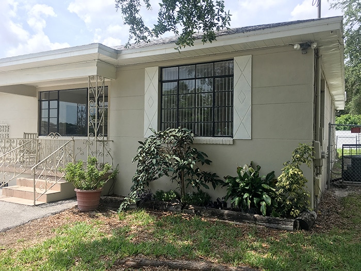
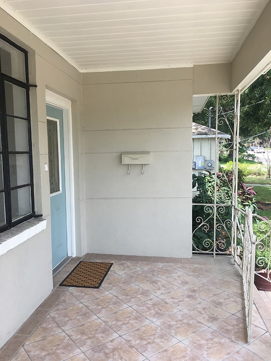
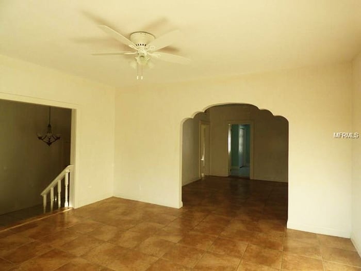
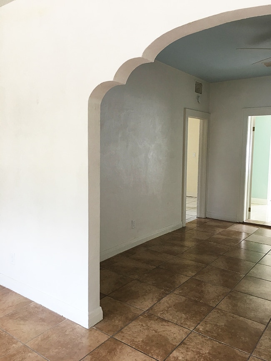
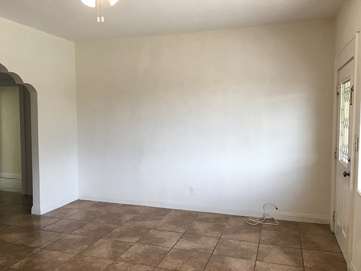
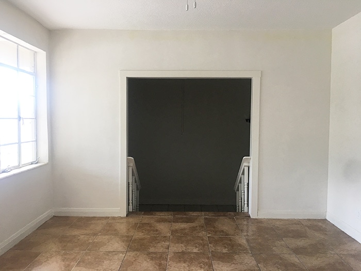
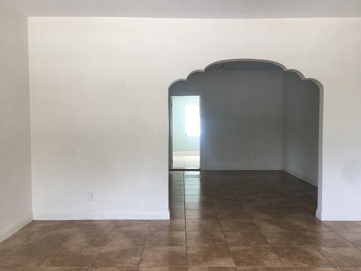
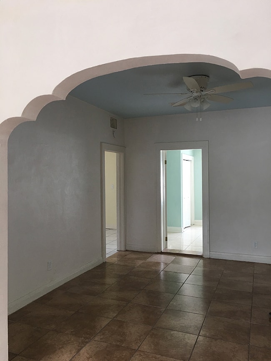
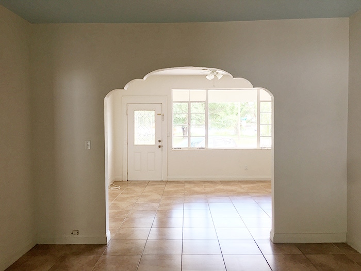
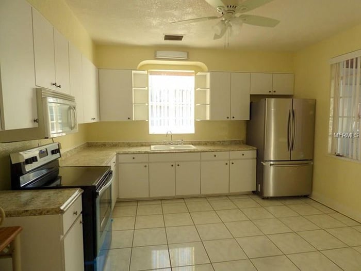
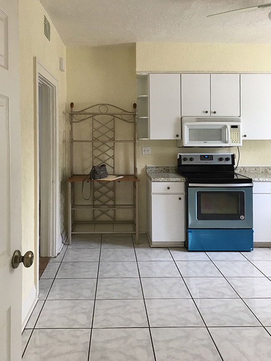
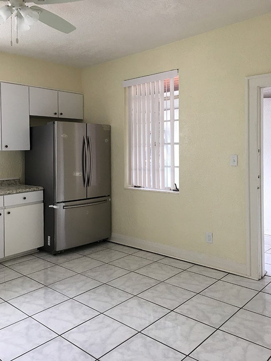
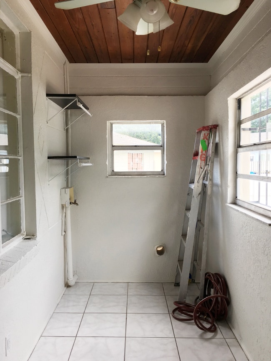
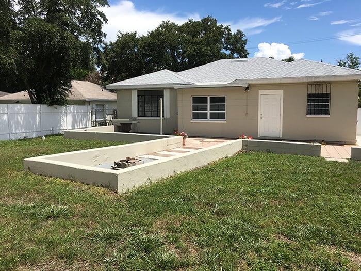
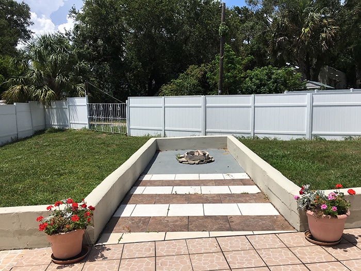
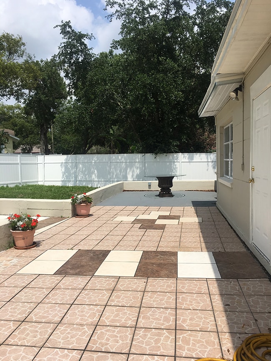
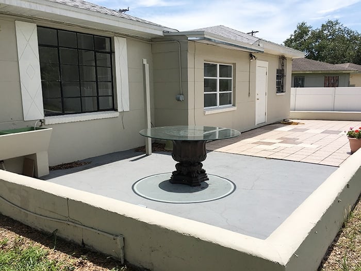
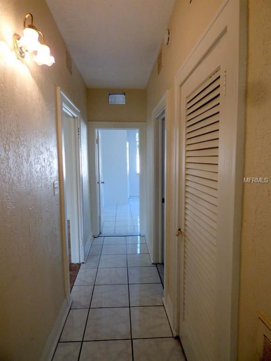

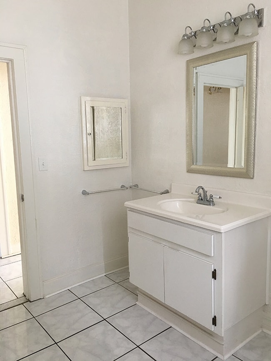
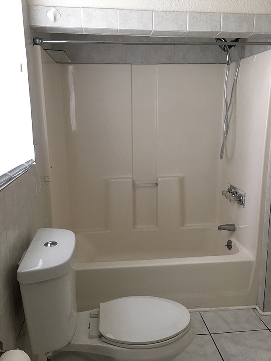
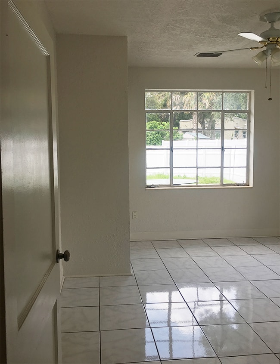
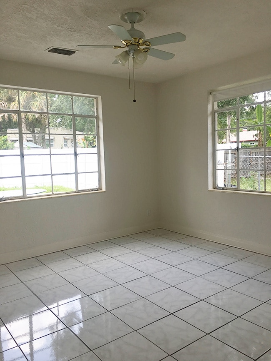
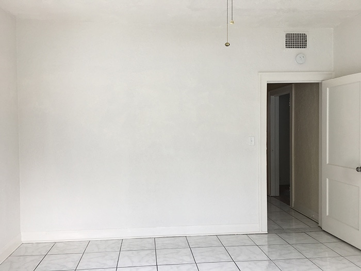
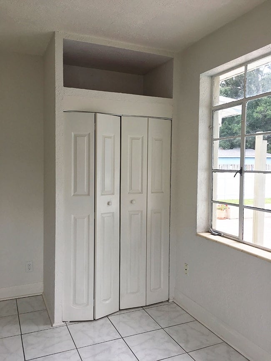
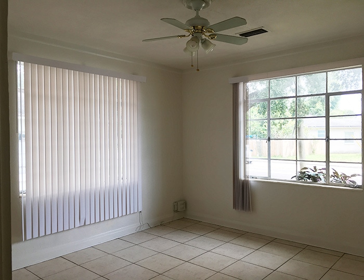
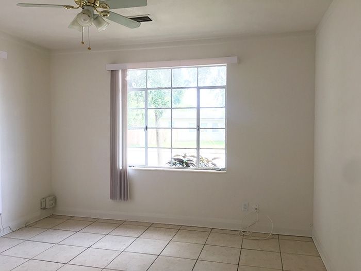
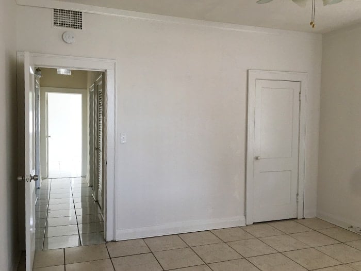
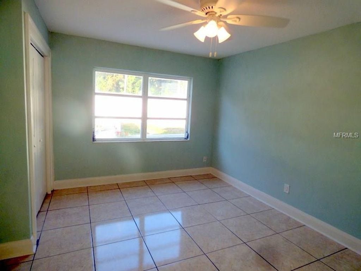
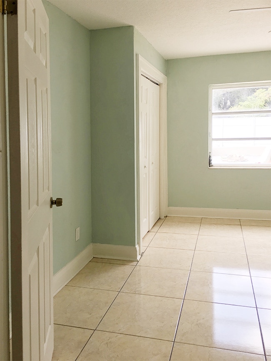
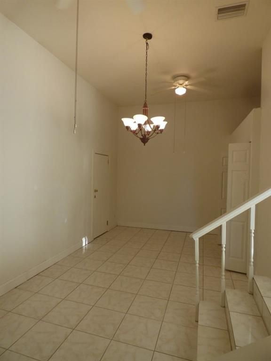
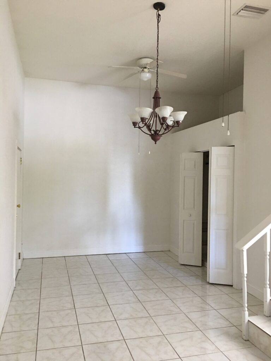
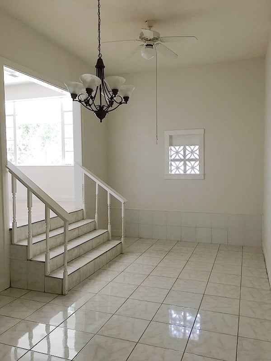
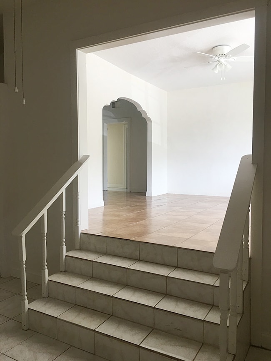






Shelley says
Great charmer of a house. I would keep the metal rails but scrap and paint them- they’re charming! Also first thing I’d do in the kitchen is move the fridge to wall next to stove- even though it will make them a bit close, it gives the window( near original fridge spot) free of being covered! You can always do a peninsula if you can’t fit an island. In my old townhome our fridge and stove were just a small countertop apart and it worked out great! If it’s in the budget, a walk in shower is easier to use & less space. I’d paint floors before replacing! I’ve painted vinyl kitchen floors before (after they looked like white/sand color squares on diag) & everyone thought it was laminate! The paint held up beautifully too!
Victoria says
That beautiful archway looks a little like clouds so one of the sky/cloud papers or the bird papers might work really well. I am dying for a green velvet sofa! Really looking forward to seeing what you do. I know you put a lot of work into the ORC and you definitely weren’t phoning it in, but I can feel your excitement for this new space and I’m pleased for you.
jennasuedesign says
That’s so true! The dining room is just begging for some sort of sky motif. It’s too perfect next to the arch.
Kristen Eff says
Hi there. I have a toddler and the first thing I look for when booking an Airbnb is child safety. I would not feel comfortable putting my kid in a room with exterior access unless it had a lock way up high that she couldn’t reach. Also, I look for a room that’s a little farther away from the common areas so we won’t wake her up when we’re socializing at night in the living room etc. I think the novelties in your design would excite both adults and kids and make the rental more of the destination than just a place to sleep.
jennasuedesign says
Thanks for your insight Kristen, that makes a lot of sense! That is our goal for the space and I think we’re on the right track 🙂
Cindy says
What about some type of tallish water feature at the end of the runway in the back yard? I’m assuming it’s too warm for a fireplace?
jennasuedesign says
I’d love a fireplace, but it’s not the most practical for Florida! We’re thinking a firepit instead for s’mores 🙂
Victoria says
Have you thought about a private outdoor shower. That would help with the many guests. We stayed at a place in Hawaii with a outdoor shower there was a lot of us in the vbo and the outdoor shower was amazing..
jennasuedesign says
That would be interesting!
Leslie says
For that bonus area, these are my thoughts as someone who loves AirBnb/vacation rentals and who has two younger kids (10 & 7)… Having a space where the kids can go and watch tv or play away from the other comfy rooms in the house (living room) makes my vacation heart happy. The more spaces that people can spread out and do the things they like while on vacation, the better. With a 3 bedroom house, I don’t think you’d need a bunk space. If it was me I would take out the door and take out the whole closet space and put in a big built in with a tv in the center. There could be space to build up a library for guests (leave a book, take a book type thing), and if you had drawers on the bottom you could have toys and games available (blocks, lego, board games, wooden train set, coloring things for all ages…). As a parent, traveling with kids also means having things to entertain them, which means more stuff you have to pack. Include that info in the listing and people would be over the moon! For furniture, have a comfy couch and a couple of arm chairs, lamps, blankets etc to make it cosy. Maybe across from the stairs have a small table for games that can be pulled out from the wall if needed for more people. I love the idea of having a reading nook, and I agree about changing that window for a normal one. I would take down the railing to open the space up.
jennasuedesign says
Thanks for all the great tips! I agree, it would be great to have a separate space for kids to hang out along with plenty of games and books!
Nicole says
I totally agree with this idea for the use of space! You can always do a sofa bed in here so it can hold more people if need be. And do the small table in the middle for games like Leslie said that can be a floor seated height. Add some floor pillows too for seats and I guarantee kids will love this space! I also think eventually it would be nice to put a set of french doors or slider if the view isnt bad, for more lighting. Or you could frost them for privacy. In the mean time till you get more cash to upgrage later, this would be a really fun space to do all sorts of cool hanging lights all over the room!
wendy says
I love following all of your projects. You have such a creative eye and you’re not afraid to try different things! Can’t wait to see how you work with/around all of the different tiles until you can replace it.
jennasuedesign says
Thank you so much for the kind words, Wendy! <3
Leisa says
I love your tropical boho inspo for this house! I can’t wait to see what you do with the place. Aaaaand a bit selfishly because this is more in line with my personal style than the vintage/country look. ?Although, I do love your work and enjoy following along regardless. Excited to see it come together
Deborah V. says
It’s going to be beautiful! In your soon to be reading nook room, you have a brown chandelier hanging in one of the areas. Will you be keeping that or selling it? I have a 9 arm chandelier just like it (shades and all) and am looking for the smaller version for my entry way. Are you interested in selling it, please??
jennasuedesign says
Hi Deborah, it’s yours if you want it! Are you local to Tampa?
RW says
Only one bathroom for 10 to 12 renters?! Could I have that right? Any way to add in a second bathroom? Or at least a powder room? And an outside shower?
jennasuedesign says
We’re adding a second bath! I explained our plans for that in the video and blog post 🙂
RW says
I lived in my parents big old house with a lowered room added on (not a garage but an addition), long and narrow like that. To me, it never feels like the rest of the house. In the future, I will likely close in a very large porch with a floor that is maybe 6 inches below my main floor and we’ll raise it, too. If there’s the ceiling room available and since you don’t need the exterior door, I would consider raising the flooring level with the rest of the house. Easy enough and not too expensive to build a floor structure there.
Ava says
Yes yes yes. By the time you have done your thing, it will be known as The Fabulous House. Will this be the house where we see you use warm metals? Gold? Brass? I see you have picked out at least one picture with metal accents. With the tropical theme, rich colours etc it will be totes ab fab! Can’t wait!
jennasuedesign says
Thanks Ava! I plan to use lots of gold and warm metals in this one! <3