Our loan agent is a rockstar and the home buying process is flying by. Originally we agreed on a 30 day escrow, but we’re signing the loan docs tomorrow and closing by Tuesday or Weds (just two weeks after we made an offer!)
Not only have we been dealing with appraisals and inspections and insurance and loan stuff, but we’ve been trying to plan out all of our major renovations and purchases so we can get a jump start on them as soon as we close.
Our #1 concern: the kitchen.
I finally took some wide angle pics of the space so you can get a good idea of the layout (sorry, they’re kinda dark).
Peekaboo to the dining room…
Why is this partition wall even here?
And then there’s this bar in the dining room… it’s the first thing on your right when you walk in:
Brad wants to keep it and update it, I want to demo it and turn it into a buffet nook.
What do you guys think?
Tough decisions…
The living room is behind that wall of railing. I love how open everything is.
And the best news we received all week came from the inspector when he crawled in the attic and told us that the wall dividing the kitchen and dining room is NOT load bearing. Praise sweet baby jesus, that just saved us a few thousand dollars in permits and plans and frustrations.
The day this place closes we’ll be there with sledgehammers knocking that baby down.
What do we have in store, you ask?
Well I’ve been on Pinterest obsessing over kitchens and accumulating quite the collection of images.
Here are some of my favorites:
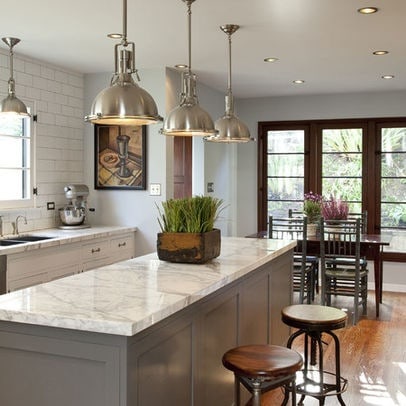 |
| Source
|
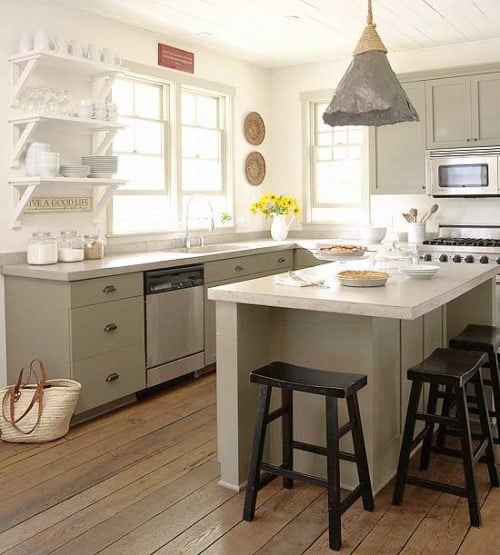 |
| Source |
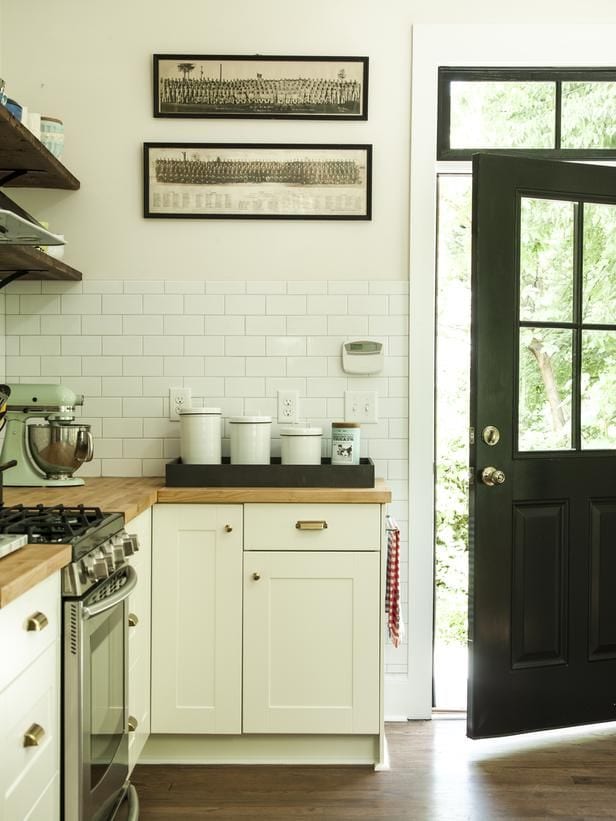 |
| Source |
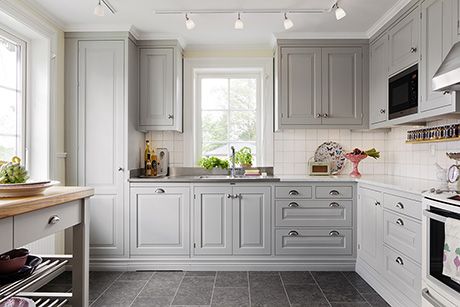 |
| Source |
 |
| Source
|
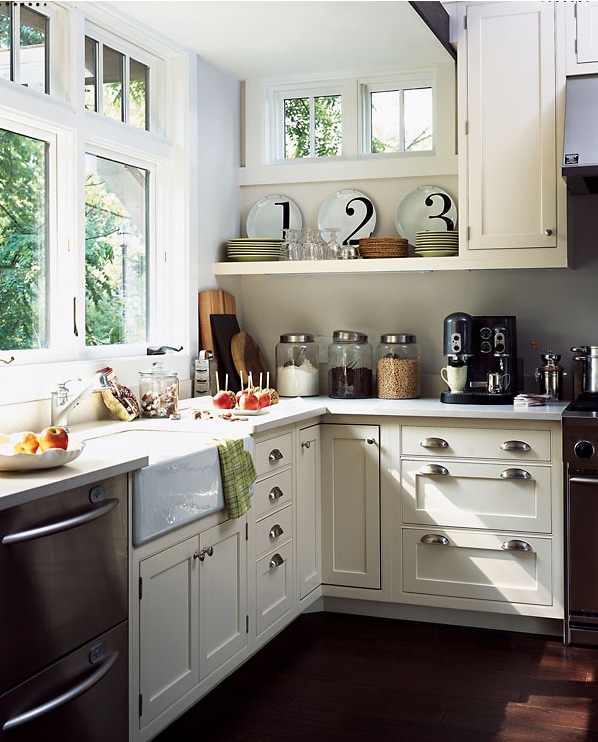 |
| Source |
As you can see—there’s lots of white and gray, high contrast, modern mixed with rustic/farmhouse touches, bright and open, cozy seating areas. That’s the plan.
Since we’re gutting and changing the footprint of the room, we had to start from scratch with a custom kitchen.
My first thought was Ikea—and lucky for us they’re having their semi-annual 20% off sale (we would just barely make the Dec 1st cutoff).
I am drooling over this kitchen—these are the cabinets I’d get:
It’s surely our cheapest option (even without the sale), so I gave them a call to ask how their kitchen planning works—since this is such a huge project and we don’t trust ourselves to take care of it on our own.
Unfortunately, they don’t offer any measuring, planning or installation services for our location because we live out in the middle of nowhere. We’d have to hire someone who would be willing to deal with cabinets in 5,000 pieces.
I did some research and found that people were overall very happy with their Ikea kitchen, but it took them days of meticulous work, not without any delays or challenges.
Not something I want to or really am able to deal with right now, being the busiest four weeks of running my business (not to mention the upcoming holidays and all the other projects we have to tackle before moving in).
Knowing that Lowe’s offers free kitchen planning services, I figured I’d take advantage of it and have them come up with the best configuration so I could compare it to Ikea.
After taking precise measurements, we handed them over to the Lowe’s kitchen planner and watched him work his magic for 2-3 hours:
It was an exciting evening.
Here’s the general idea of what we came up with…
It’s pretty rough and missing some elements, but basically there’s going to be a huge island where the existing wall is. Just to the left of the fridge is the door outside. The sink and dishwasher are under the window, and we’d put an oven with a separate cooktop and microwave in the island.
The three cabinets sticking out of the back of the island is going to be a seating area. I’ll make cushions and have a big table in front of it, with chairs on the sides. I’m the most excited about this part!
Closeup of the island, but I think this might change a bit:
From this viewpoint, you’re standing where a pantry cabinet will be. I’m most likely going to use a shallow wardrobe from Ikea and give it a built-in look. On the right side of the sink window will be open shelving (which our kitchen planner can custom build himself)
As for colors—they aren’t accurate in this program at all, but the cabinets up against the wall will be a light gray with white countertops, and the island will probably be white cabinets with dark gray countertops (not sure which type of counters yet).
Our planner talked us in to using one of Lowe’s better quality cabinets, Kraftmaid, and upgrading to “all plywood construction” which is the best they offer. They’re always running sales with $1k off plywood construction so he said it would even out in the end (I don’t think that’s entirely true, but still worth it).
I was expecting this to be somewhere in the neighborhood of $15-20k, so I was pleasantly surprised when the quote came back in the $9,xxx range. It’s a very rough quote and we haven’t finished planning all the way, but he said after the discounts and sales they are running, we should be able to get it in the $8,xxx range.
Plus, they do complete installation and project management for under 2k, and if we use their services we aren’t charged any sales tax on the entire purchase.
Of course, we still have to buy appliances (planning on getting those at Lowe’s on Black Friday), countertops, backsplash, lighting, flooring, etc etc etc….)
In the end we figured it’d still end up in the $20k ballpark, which is totally fine by us to get our dream kitchen. Especially since we bought the house way under budget and planned for this.
Just for fun, I decided to give Ikea’s kitchen planner tool a spin this afternoon.
Here’s what I came up with:
I used mostly the same measurements but had trouble in a few areas (like the panels around the fridge—it wouldn’t let me make those tall enough).
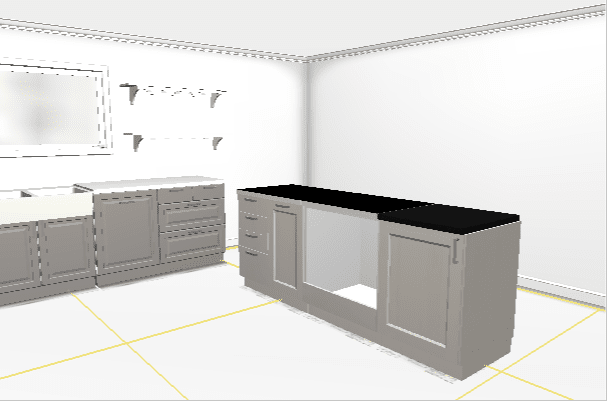
The island didn’t have exactly what we wanted (an open cabinet for a microwave), but everything came really close.
One thing I love about this kitchen is the farmhouse sink. If we went with the Lowe’s kitchen, we probably wouldn’t have the budget for this type of sink (considering Lowe’s countertops almost always include a free sink). Maybe I can talk Brad into it though.
These aren’t the style of open shelves I plan to build—they’re just there to illustrate (excited about these too!)
Ok, so guess what the rough total was for this kitchen—including the countertops, fridge, sink and dishwasher?
$6k! So cheap.
But you know what? The more I think about it, the more I realize that it’s just not worth dealing with. I get a headache just thinking about trying to figure this all out on my own, spending a full day at Ikea hoping they are ordering every little part correctly, and then spending 50 hours with boxes and bags of parts, hand tightening Ikea screws with those dang little wrenches.
I’d go insane. At this point in my life, I believe my sanity and peace of mind is worth more than the thousands (gulp) I’d be saving on an Ikea kitchen.
And I think it’d be the right choice for us in the long run—in terms of quality, customization, overall look and feel. We want something we won’t have to worry about down the road. Installing a kitchen is beyond our DIY abilities and we are totally cool with spending more and leaving it to the pros (of course we’ll stalk watch them very closely to make sure everything is up to par).
Alright, that’s all I’ve got left in me for tonight. By next week at this time we should be the official homeowners and preparing to brave the Black Friday sales to score us some appliances (we need everything—fridge, oven, cooktop, dishwasher, microwave, washer & dryer!)
Oh—and if you’re looking to get started on some holiday shopping of your own, tomorrow (actually, today if you’re on the east coast) is my biggest sale day of the year: Blue Friday. Keep an eye on my Facebook page for the official announcement!
Have a happy and thankful Thanksgiving, everyone!

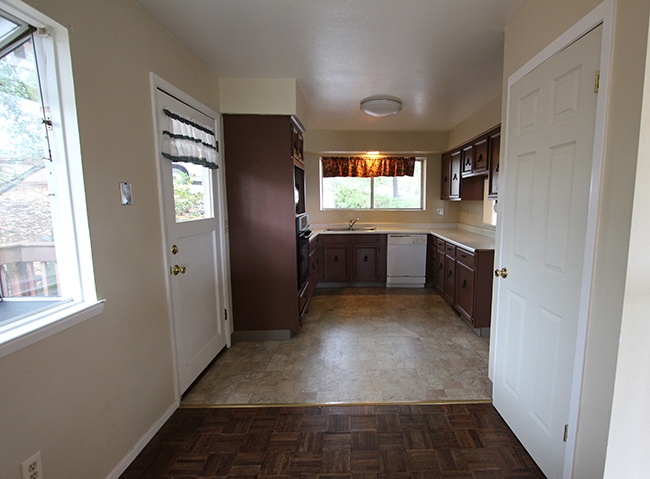
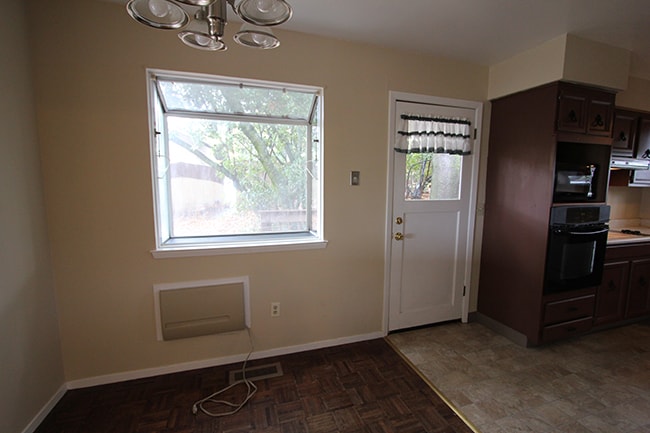
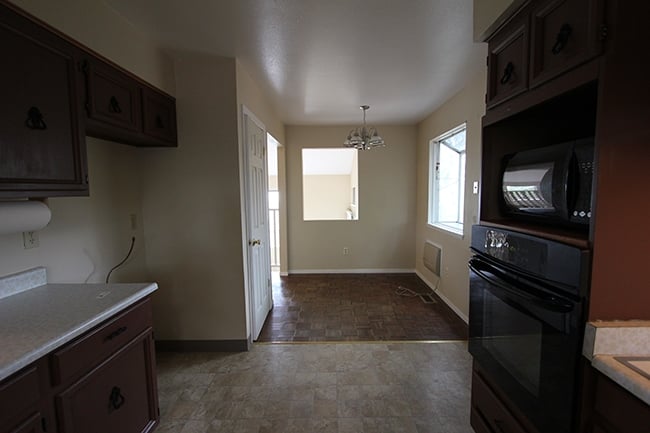
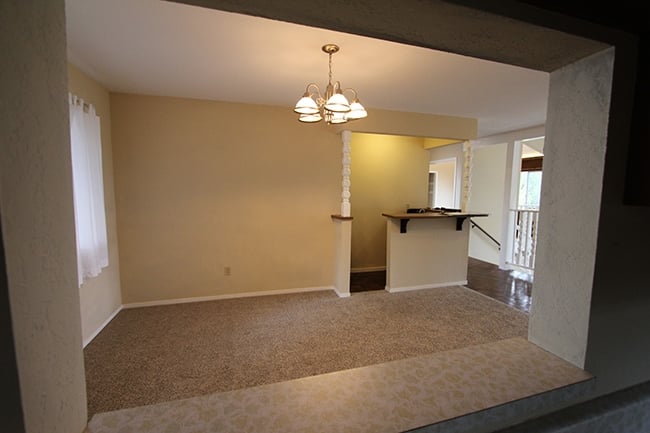
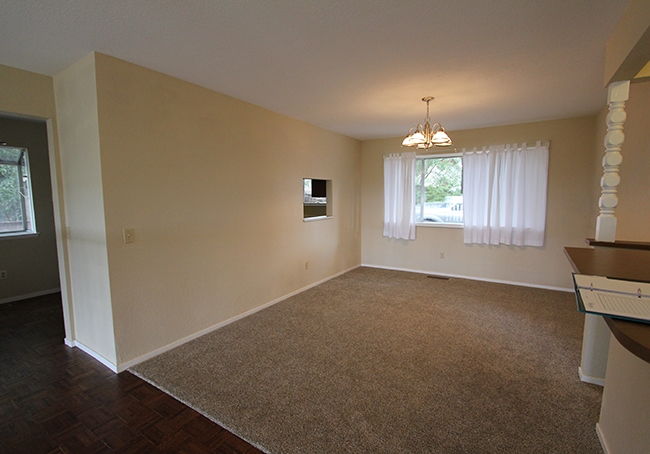
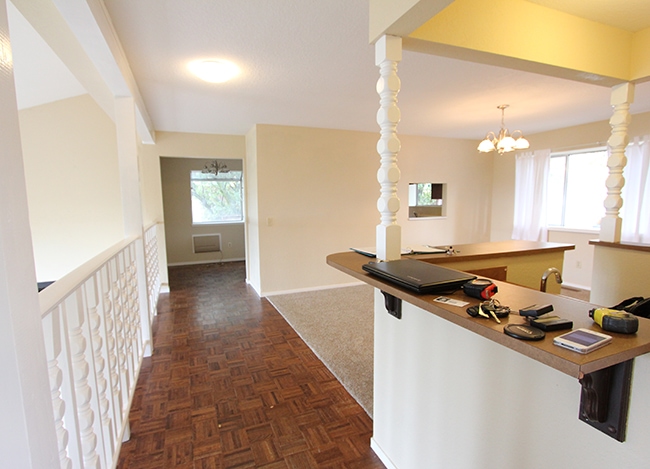
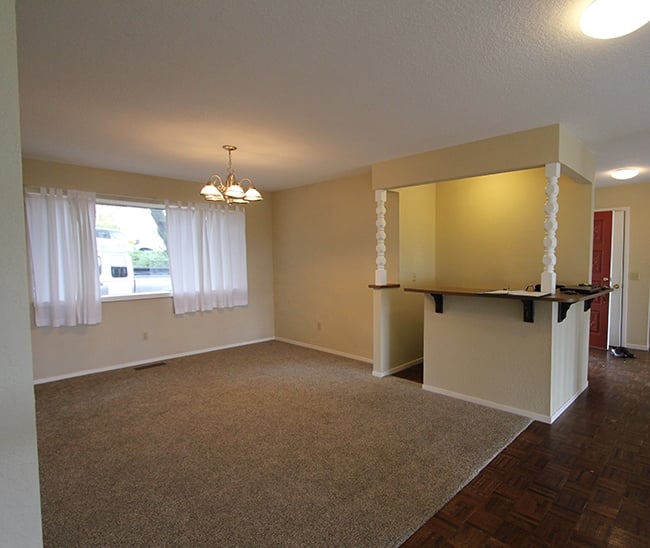
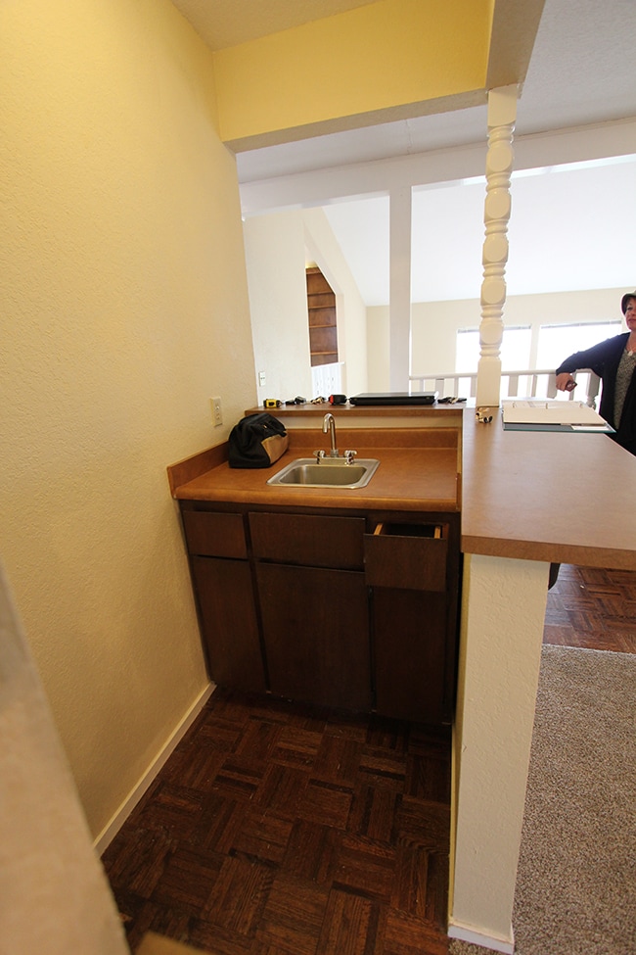
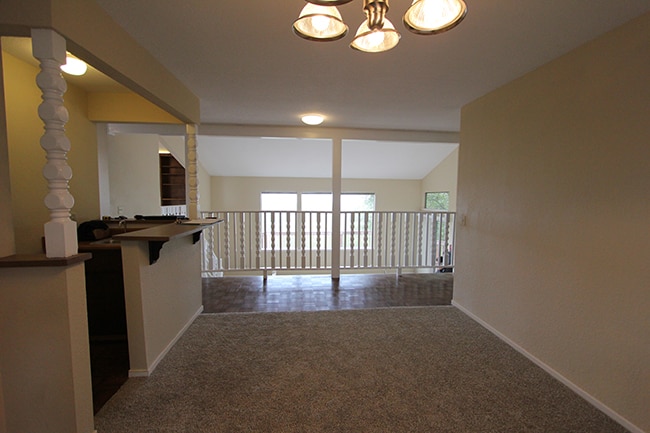
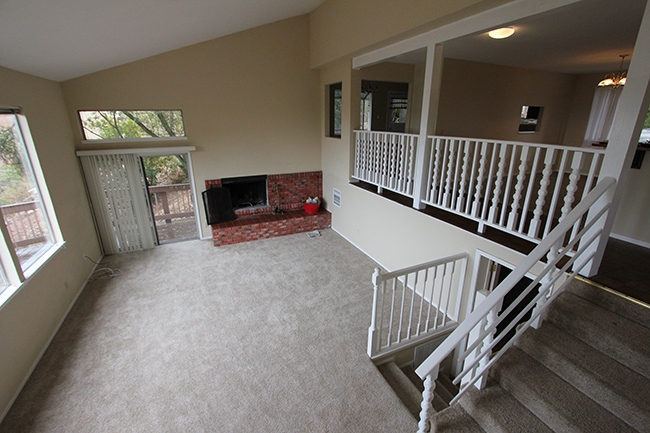
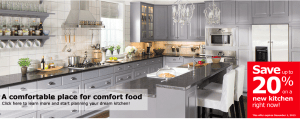
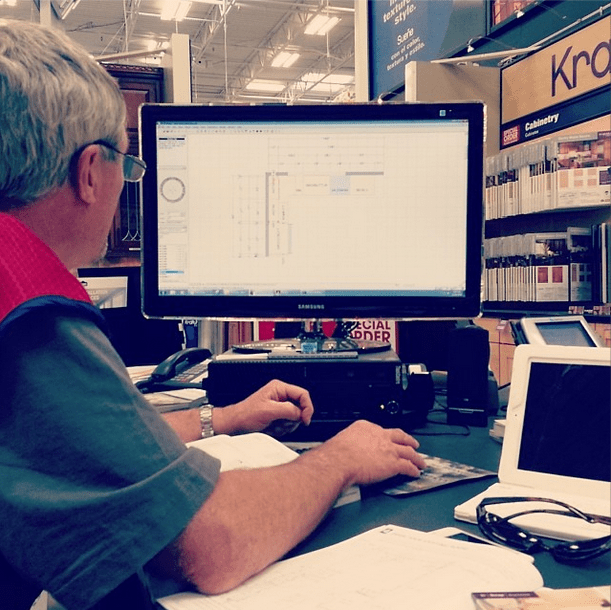
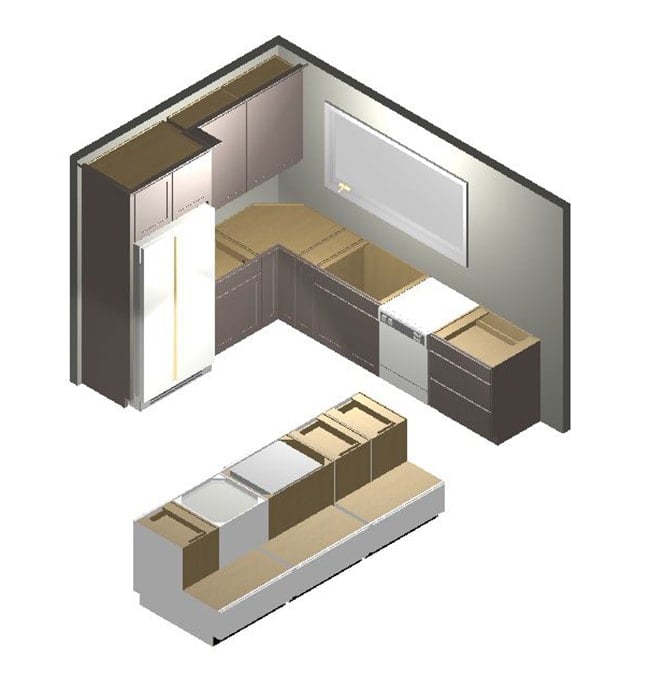
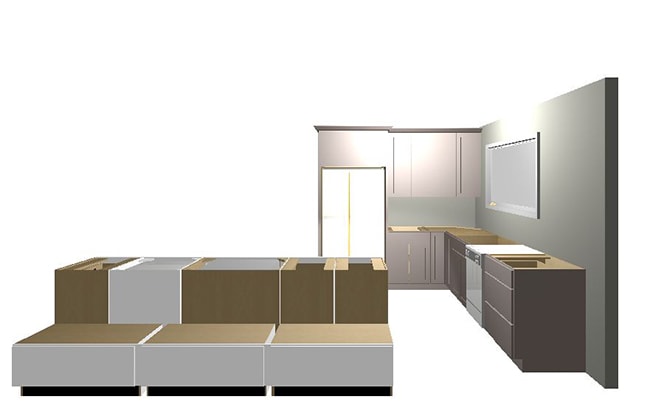
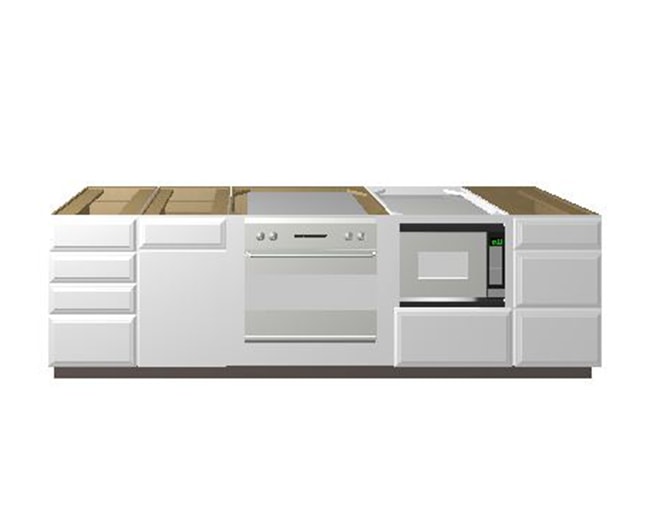
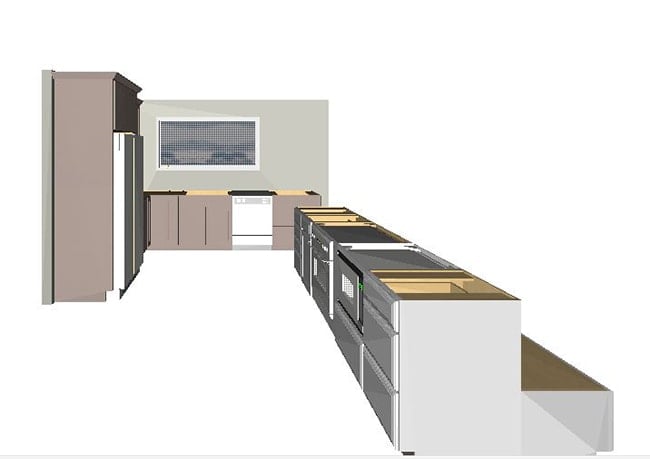
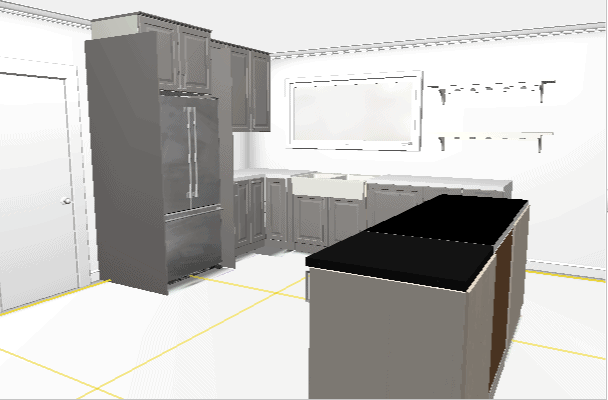
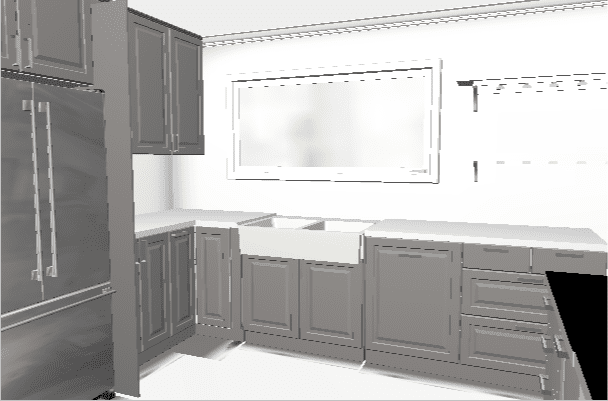
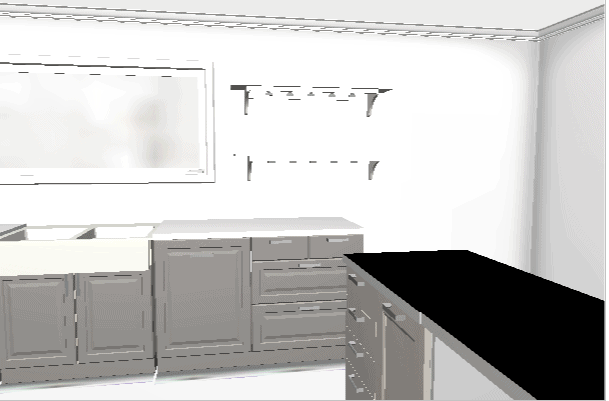






Stephanie says
Please What color are the cabinets!? They are beautiful I am about to gut my kitchen!
jennasuedesign says
Kraftmaid Greyloft—if you look through all of the kitchen posts you can find after photos and a source list. Hope this helps!
Crystal says
Come back! 2 weeks is too long without a post 😉 Impatiently waiting for any updates on anything.
Jenni Ahokas says
I have to vote for IKEA also. Here in Finland many buy IKEA kitchens and many of my friends and relatives have been very satisfied with their kitchens. The quality is very good. In fact they use the same mechanics and parts as the leadind kitchen firms here. And besides it is very easy to put the cabinets together (or hire someone to do it 😉 ). And I never use their little wrenches, I just use our screwdriver with the right kind of screwer…hope you understand what I mean 🙂
Wildkitty says
I know your decision is probably already made but I just wanted to throw in a vote for the Ikea kitchen and all of the savings that comes with it. When I gutted and expanded my kitchen my mother and I put all of the cabinets together ourselves and it was so simple. We had the guys (Dad and bf) there for the installation of the upper cabinets which was also super simple thanks to the rail system Ikea uses. For the lower cabinets it was just us girls again. We spent the weekend doing it but we were able to get it done all on our own! I absolutely love my cabinets (same as the ones you want but in brown which is is discontinued) and my kitchen 🙂
Bruce Hammerson says
Wow!!! your kitchen design is awesome. I am also looking for new look of my kitchen.
Regards,
Komatsu Parts
Cindy @Made2Style says
This is all so exciting! I love new projects like this…I can't wait to see it all go down! Have a great Thanksgiving Jenna!
Emily @ DavenportDIY says
I really like your idea of the seating on the back of the island- that's so cool!! Can't wait to see this come together!
Amy says
I have to side with you, I like the idea of a buffet nook over a bar area. I think it offers more of a versatile look, space use etc. There are, however, some really neat options for a portable bar that I've seen. They're small and very nice looking. Maybe that could be a compromise?
Jenna Sue says
Interesting, thanks for the info! Our doors will be painted (not stained glazed) so I wonder if it will still have that issue. I'll mention that to them.
Angie says
We had Kraftmaid cabinets from Lowes installed in 2006. We went with the maple with a white finish. The finish was not a paint or enamel, but an opaque stain. It shows all of the joints and imperfections in the doors. Plus, when they spray them the stain doesn't get in all the bevels, so there is a pink hue to them. I reordered 8-10 doors and had the rep out to our house. I only used about half of the reordered doors, the others came in worse shape than the ones we already had. The rep was more worried about the little problem we had with the delivery than the quality of their product. I don't know if that is still how they are coating their doors, but it is something to think about.
Heidi says
We used the planning service at Lowe's to go over a first design for our kitchen and while the results were great we went ahead and worked with a design firm to get a quote from them as well. The little touches that the design firm came up with blew us away! We're taking down a wall, changing a window, and relocating our sink based on their design. We start construction in January and I can't wait! Good luck with everything. It certainly is a daunting process.
https://jax-and-jewels.blogspot.com
Kim says
Love your kitchen design & taking out the wall. I say demo that dining room bar!
Bruce Hammerson says
According to all the design are awesome. Really great creativity. and decoration.
Regards,
Komatsu Parts