With the Hacienda Hideaway behind us, we’re kicking off the new year with a new house renovation! Welcome to our newest project…
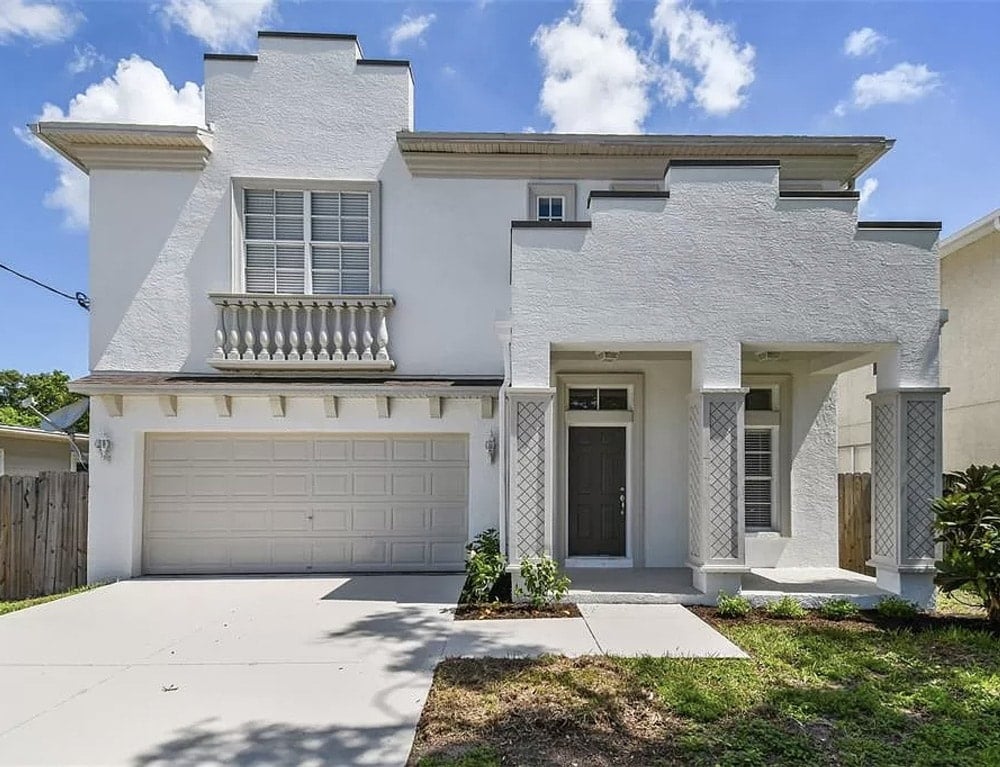
Jump to:
The House
Built in 2006, this 2700 sq ft home has 4 bedrooms, 3 bathrooms and a covered back patio. The construction style is very similar to the Hacienda Hideaway—builder grade Spanish/Mediterranean, with a few nice features and several design challenges.
In an effort to keep things fresh and not just a repeat of the last house, I’ll be leaning more into traditional Spanish style design. One thing is for certain—we really don’t want to spend another 2.5+ years and $200k+ on this project, so we’re going to have to simplify our plans. Let’s take the tour and dive into the details!
Living Room
Upon entering the home, you are greeted with an open two-story living area.
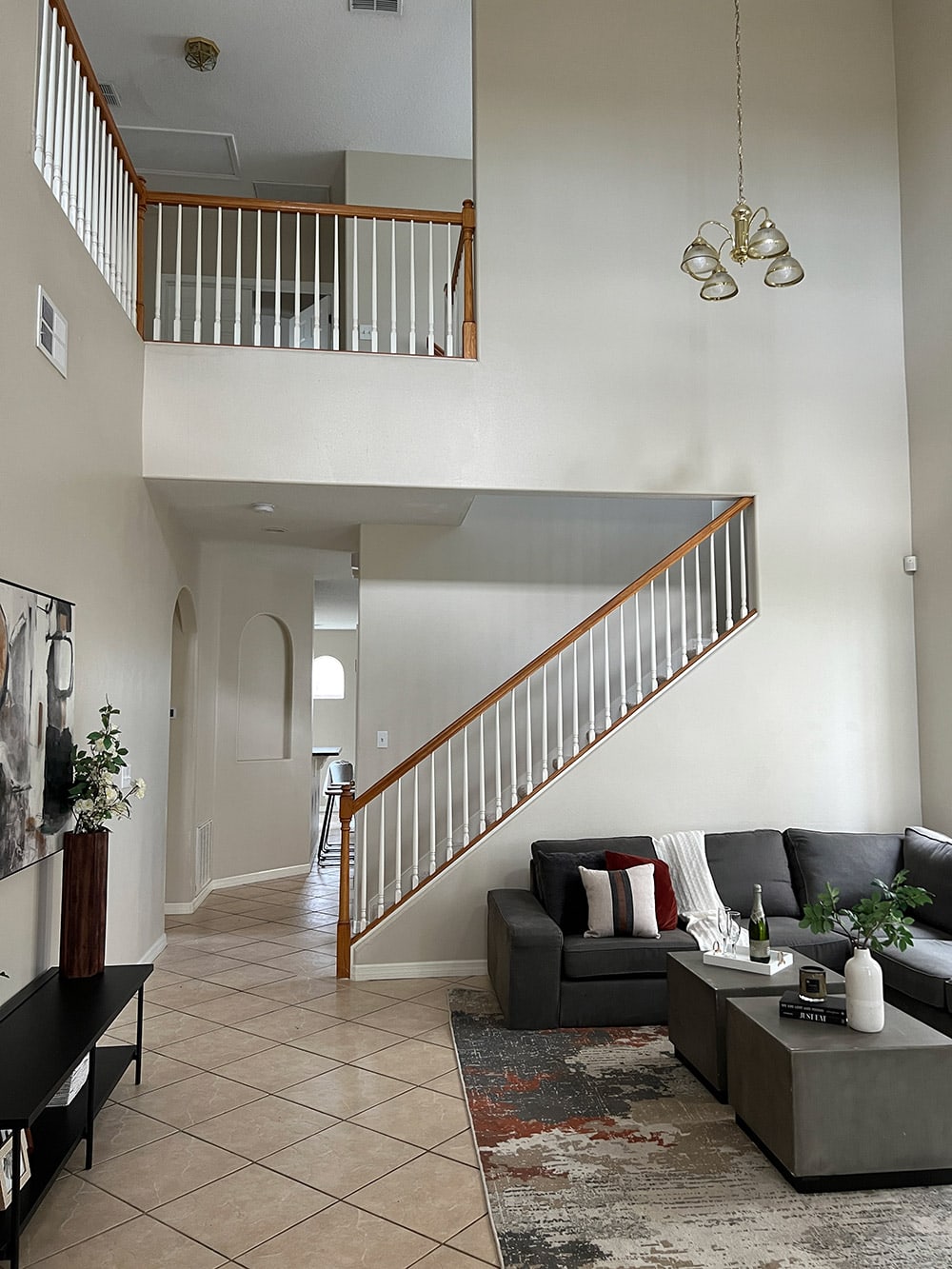
The arched windows are a nice touch, and the room feels grand with the extra tall ceilings. There’s some potential here!
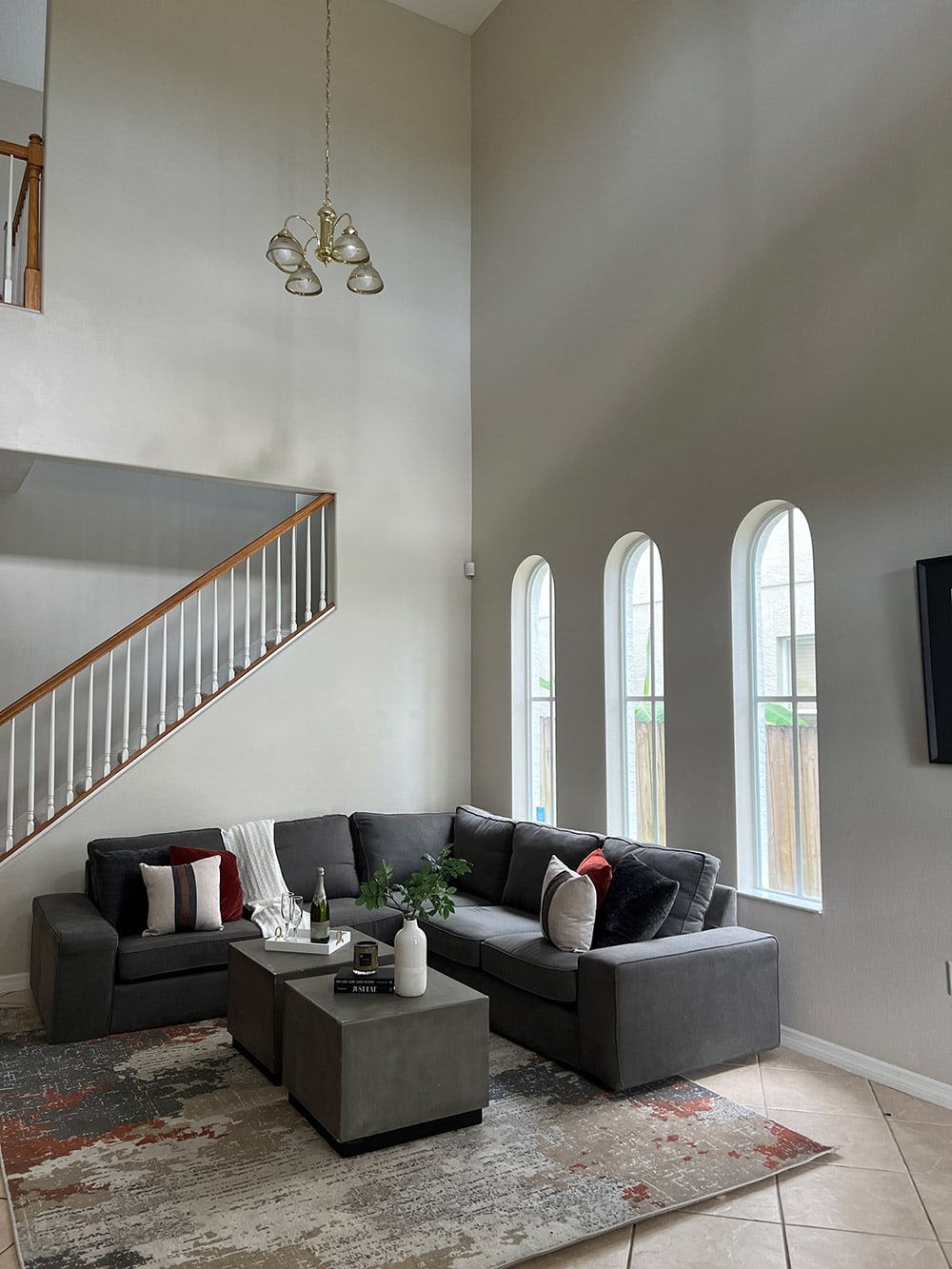
However, the space is quite narrow, and layout options are challenging.
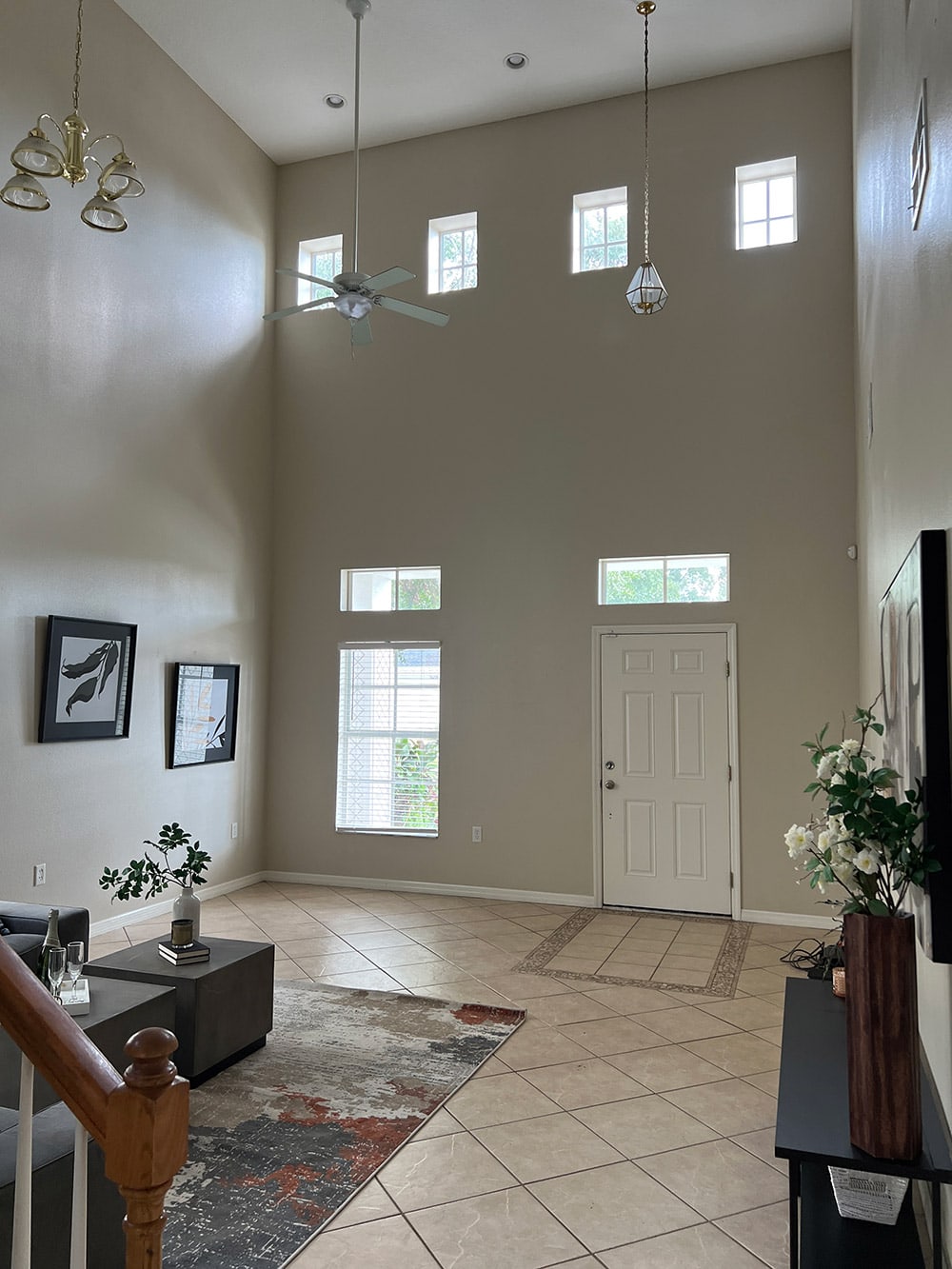
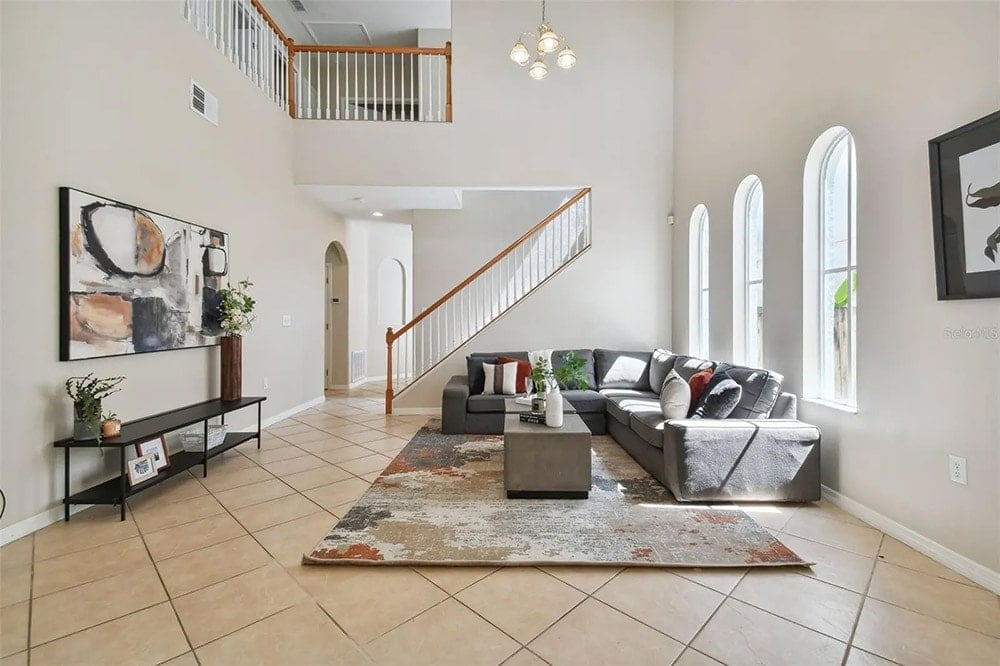
The Design Plan
A few changes are certain: medium-tone wood flooring, suspended ceiling beams, wrought iron railings, DIY fireplace. Here’s my inspiration:
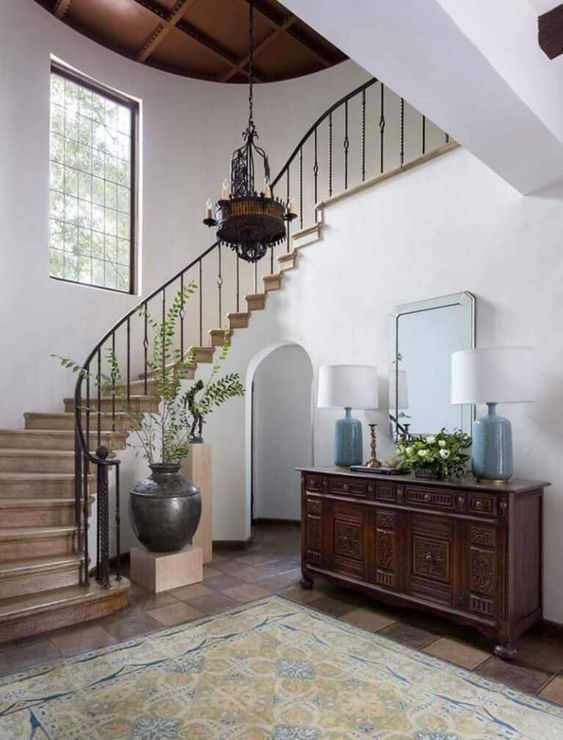
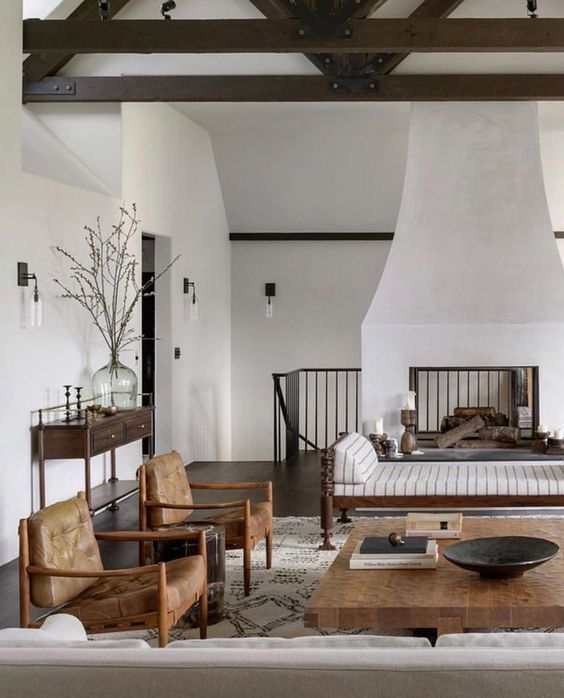
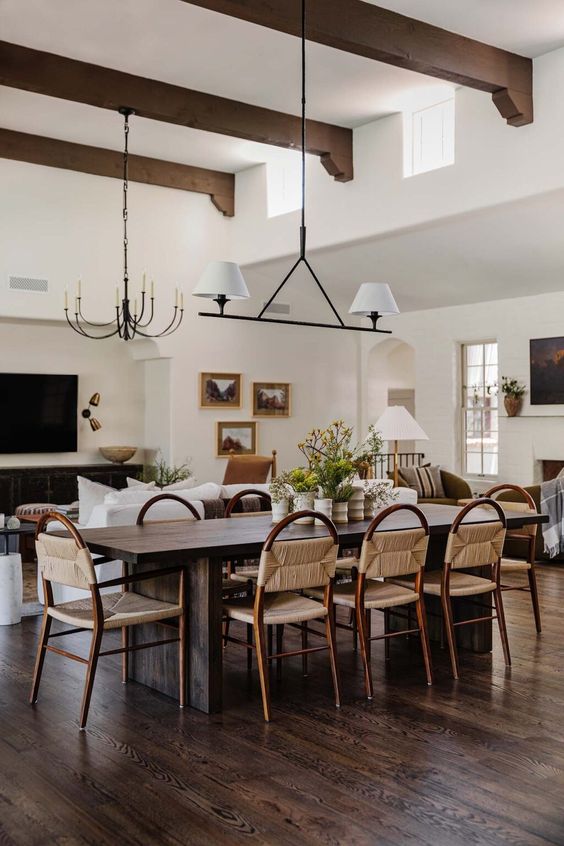
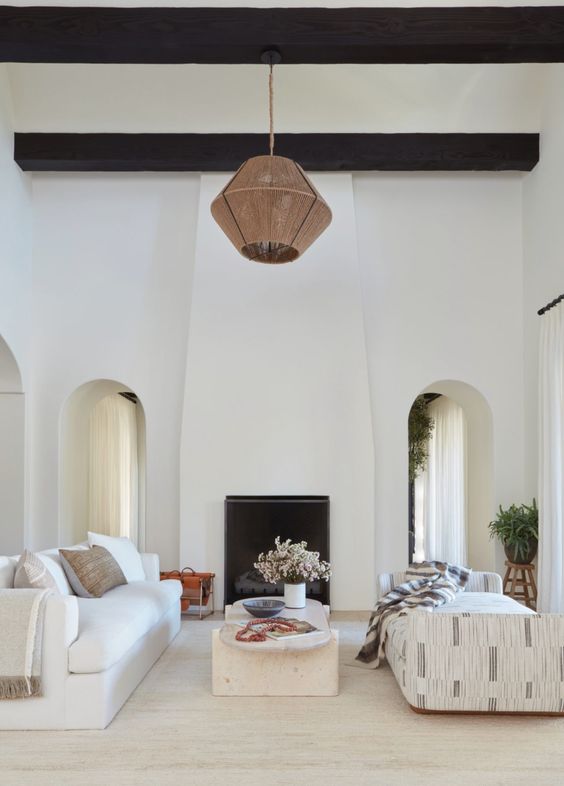
This room is the most challenging to solve because we intend to utilize the space as a game/activity room. The main TV seating area will be just on the other side of the stairs, in the kitchen/dining room. This house will be rented primarily by larger groups (think bachelor/bachelorette weekends) and we’ve learned that entertainment and game features are in high demand.
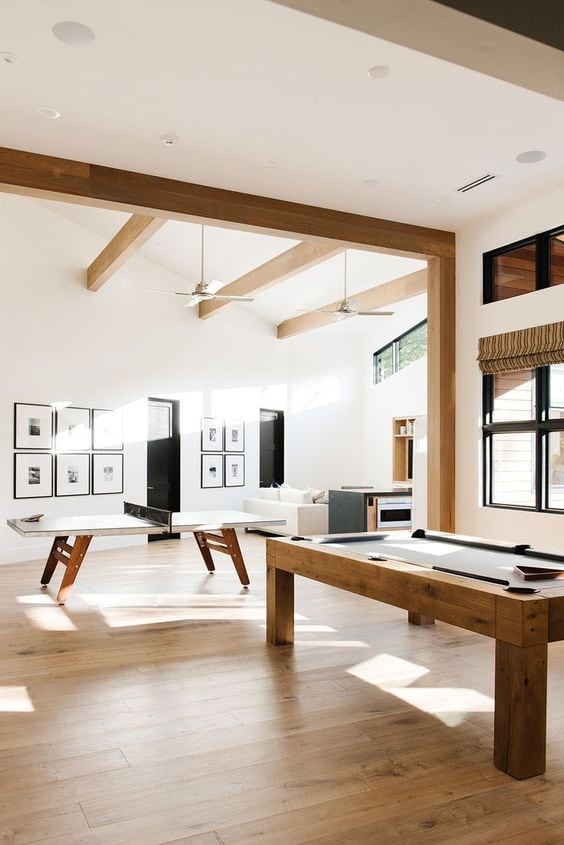
Some ideas we’ve been tossing around are a pool table, poker table, foosball, shuffleboard, TV gaming console, piano, etc (we have room for two activities). Most of these aren’t aesthetically pleasing, especially when you first walk into a home, so we’re a bit stuck. Which arrangement is the best compromise of form vs. function, and desirability for larger groups? I’d love to hear your opinion on this!
Kitchen/Dining Area
Just beyond the stairway you’ll find the kitchen/dining/family room.
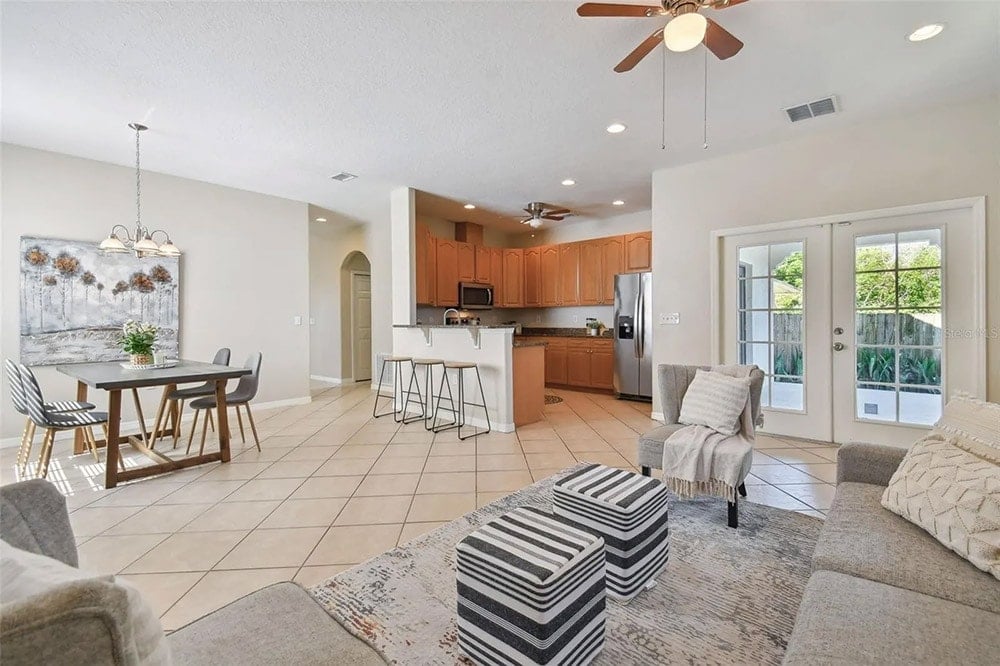
It’s not a very large space (don’t let the wide angle lens fool you) and unfortunately there’s no room to expand the small kitchen.
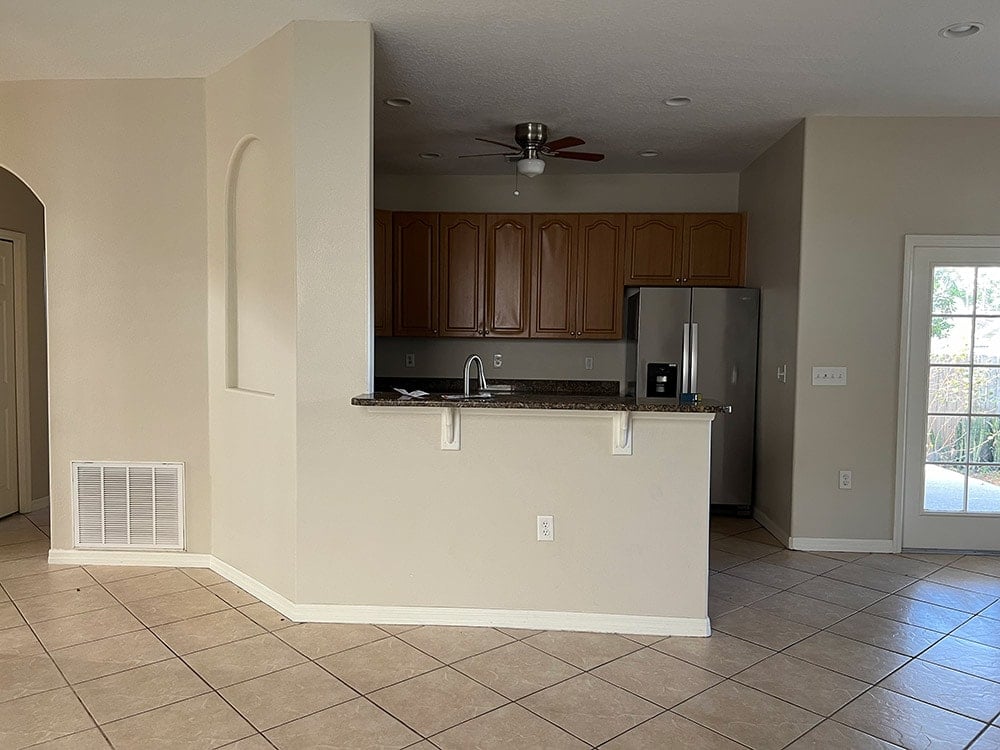
Because this will be the main gathering spot in the house, we decided to put the TV on the empty wall (where the painting is below), with swivel chairs and a coffee table in front (where the dining table is).
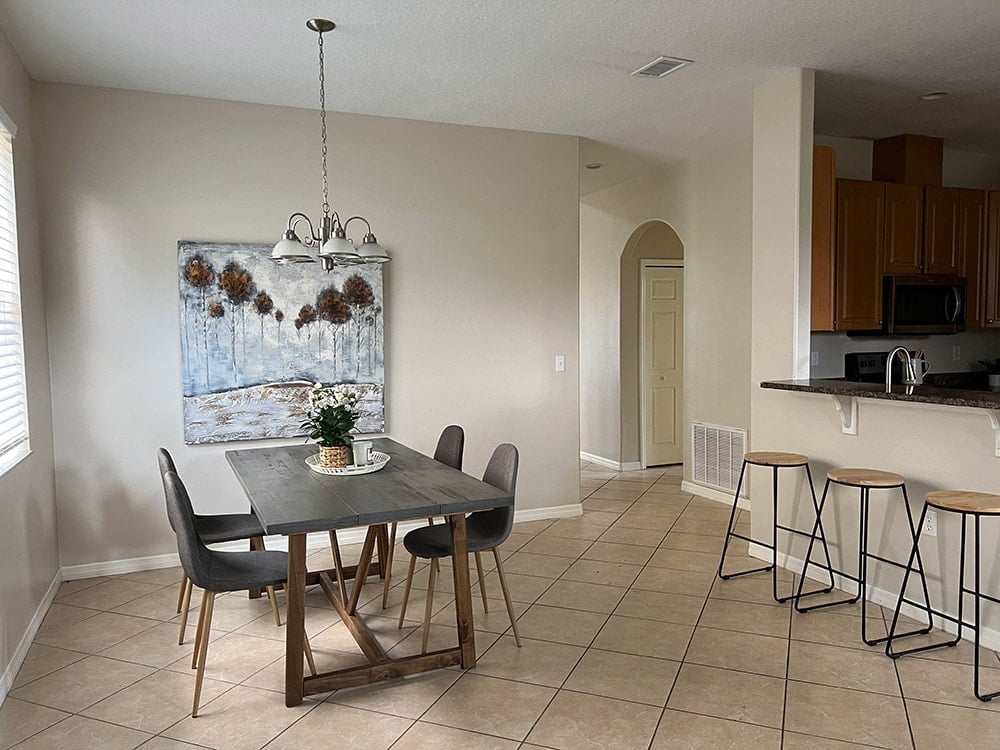
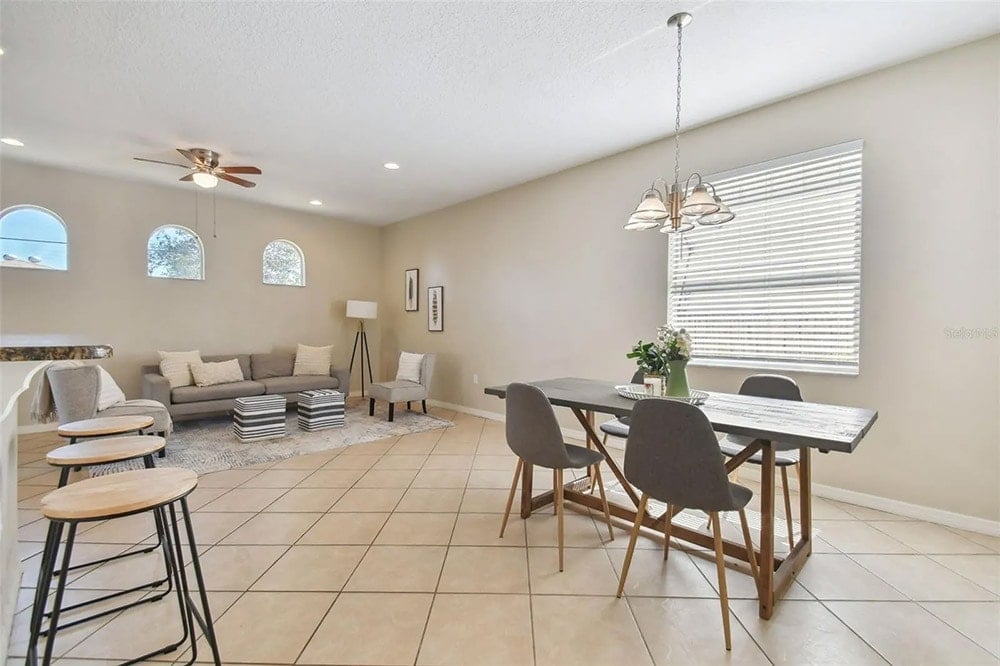
Along the back wall, we’ll add built-in seating with a large dining table.
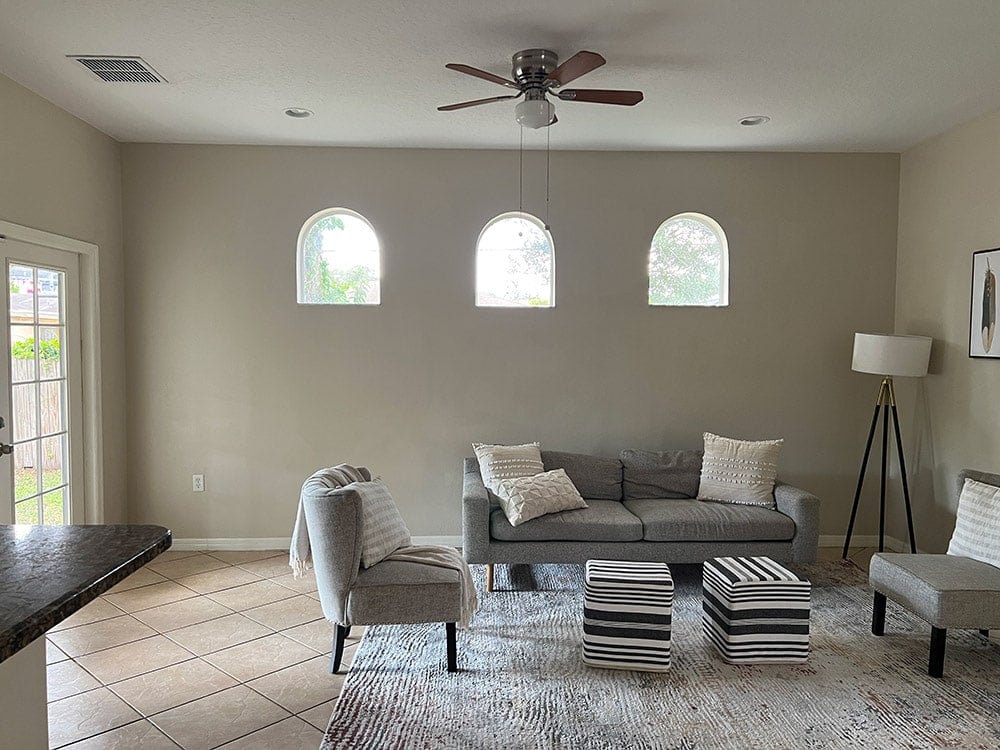
The kitchen is a tricky one, as there really isn’t much room to create an island, and that would only take away from the very limited counter space. We may have to keep the U-shaped layout, and just remove the upper wall on the left side. What are your thoughts?
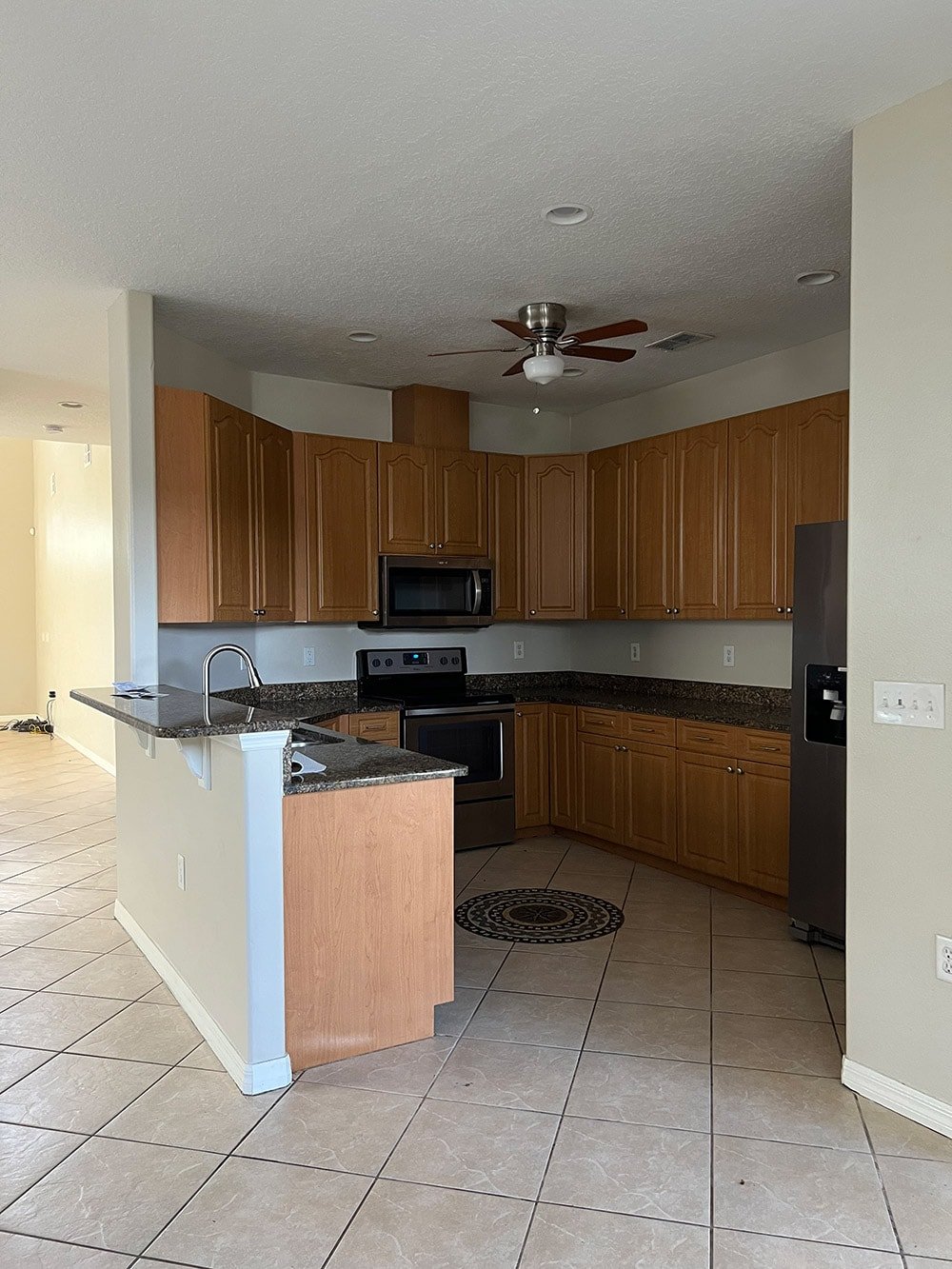
The Design Plan
The new design will include stained wood beam + plank ceilings, traditional terracotta tile floors, slate blue cabinetry, DIY plaster range hood, patterned wall tile, leather and velvet accents.
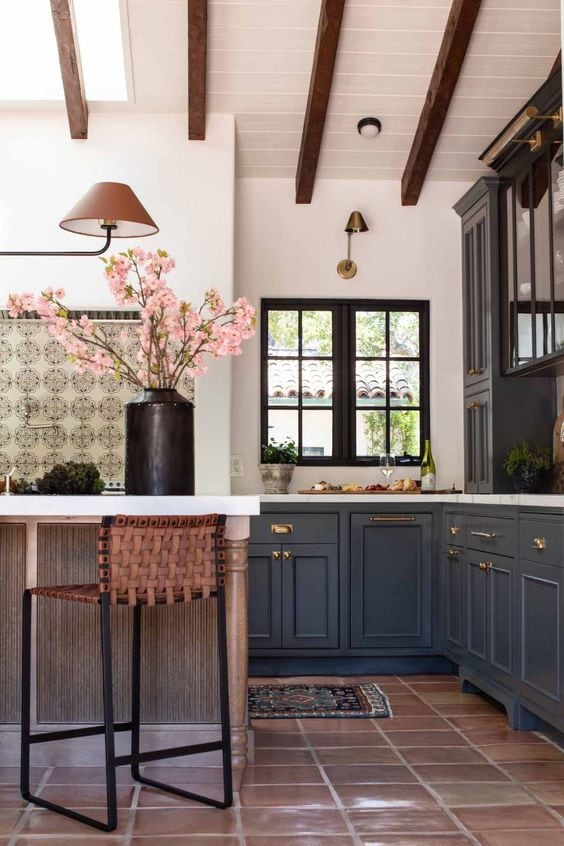
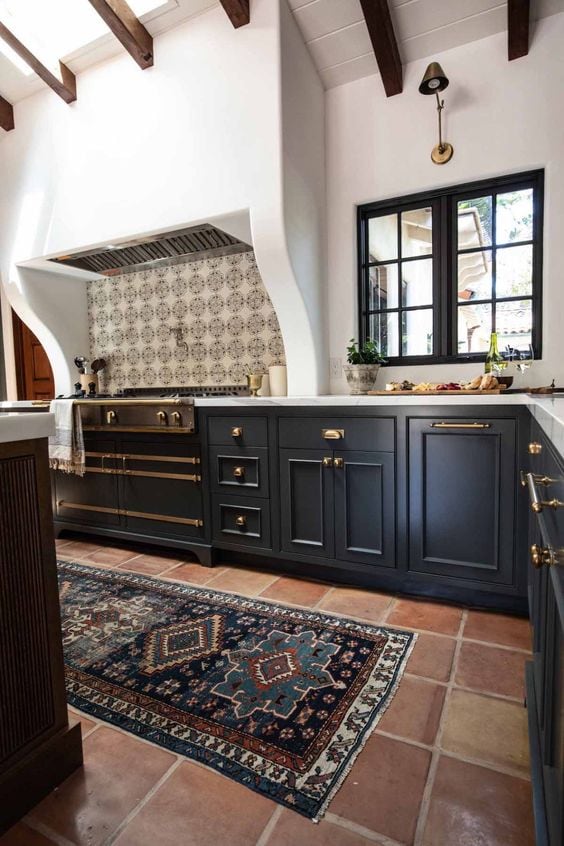
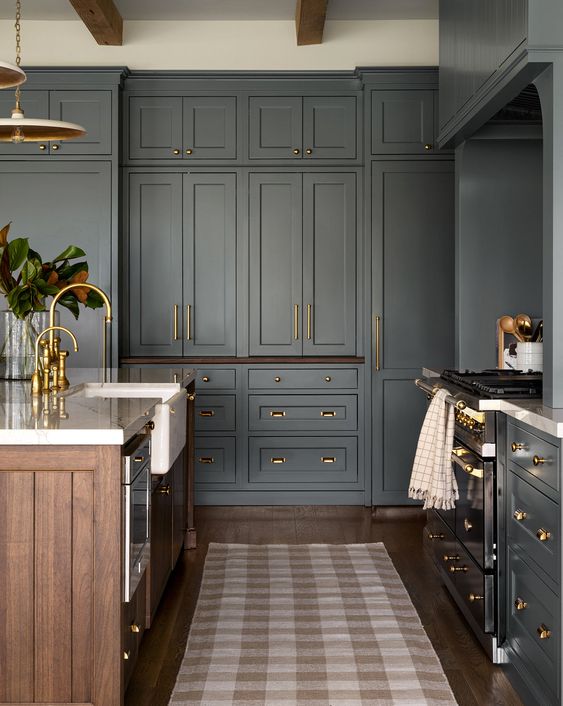
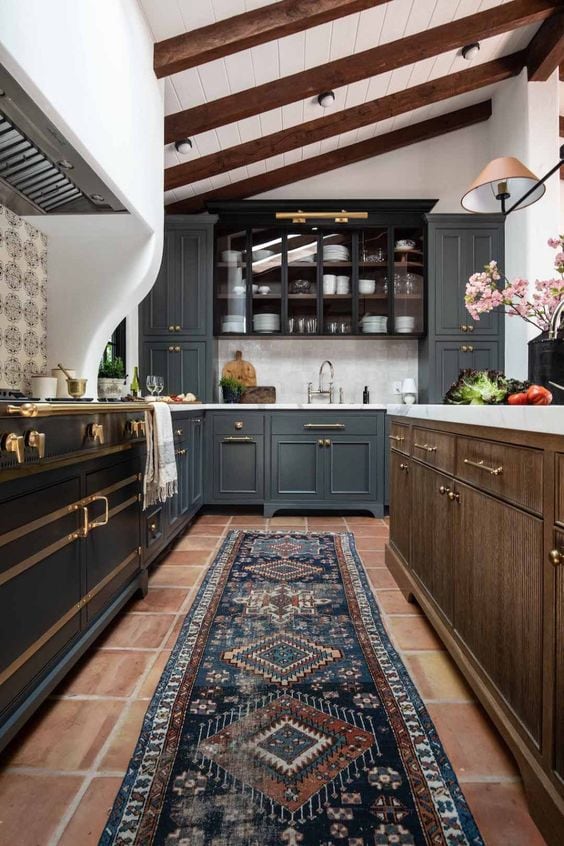
I’m embracing the small footprint and leaning into cozy, rich tones with traditional Spanish finishes. The layout is the biggest hurdle, so I’d love your ideas!
Backyard
This reminds me a lot of the Hacienda Hideaway…
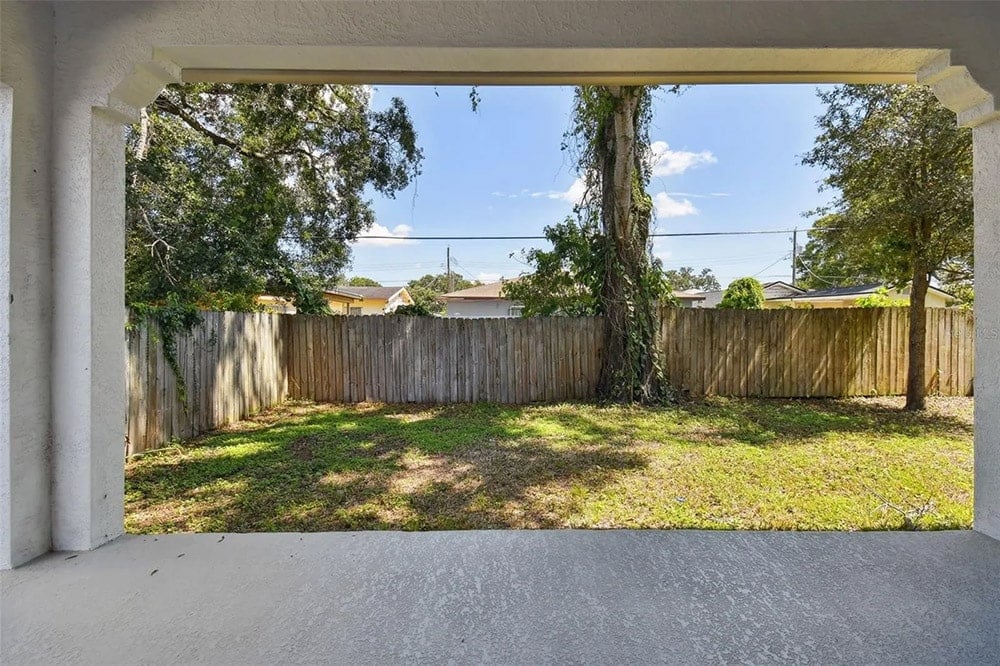
There’s a small covered porch, and a rectangular empty space to work with.
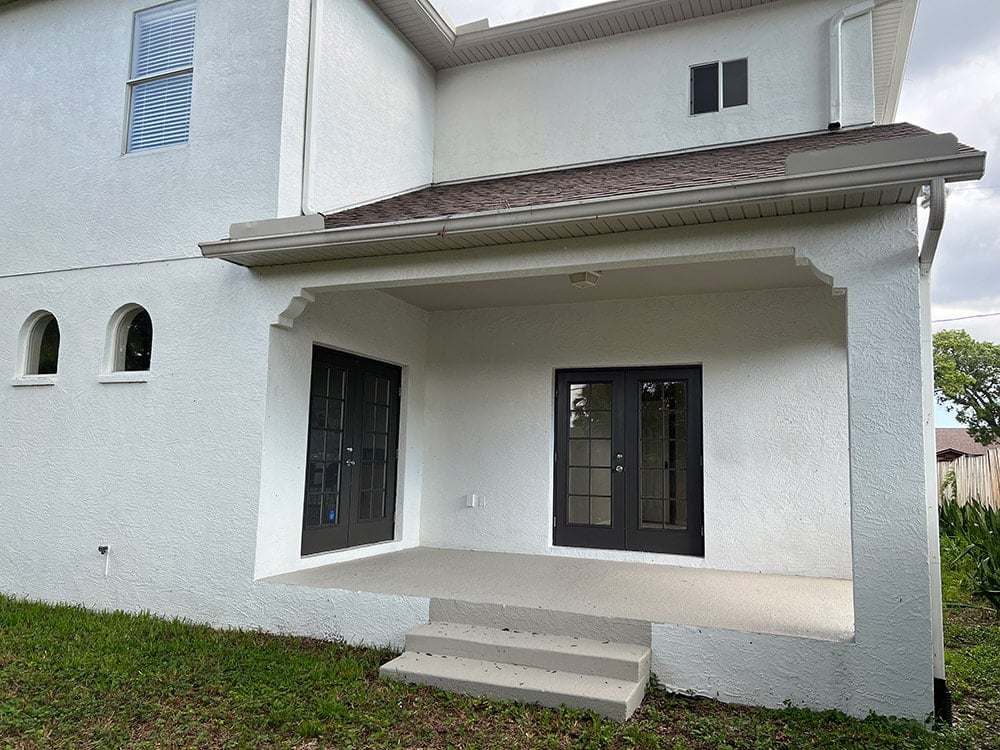
On the porch side, we’ll add a water feature (either a small pool or hot tub—still TBD).
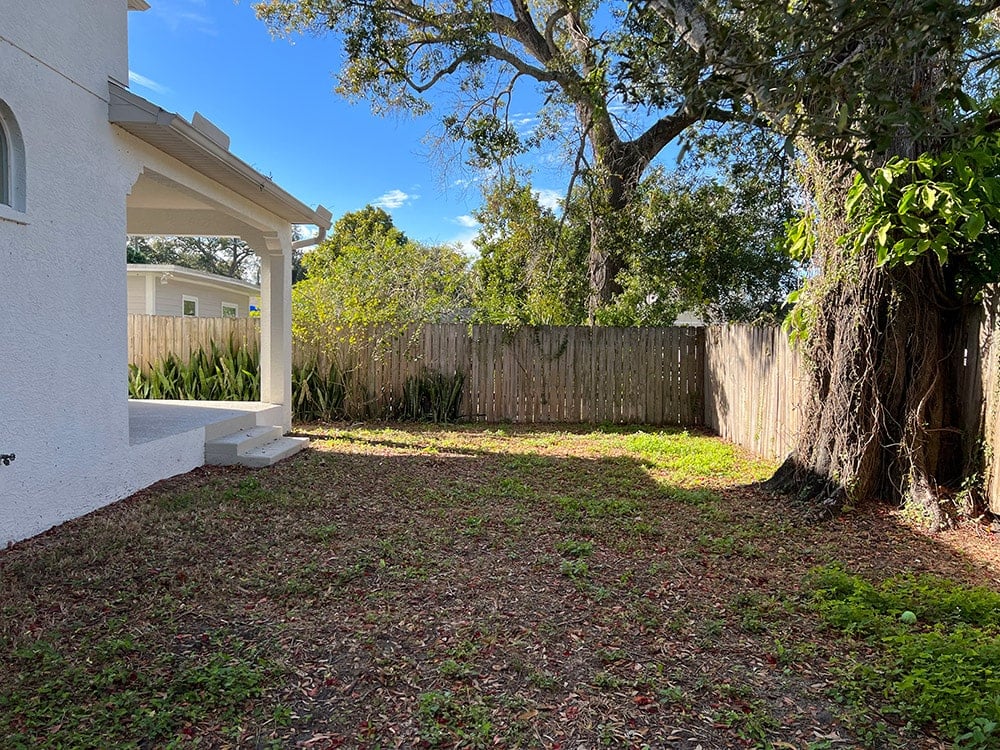
On the other side, we’ll build a pergola structure with a dining area underneath, and possibly a small putting green strip if space allows.
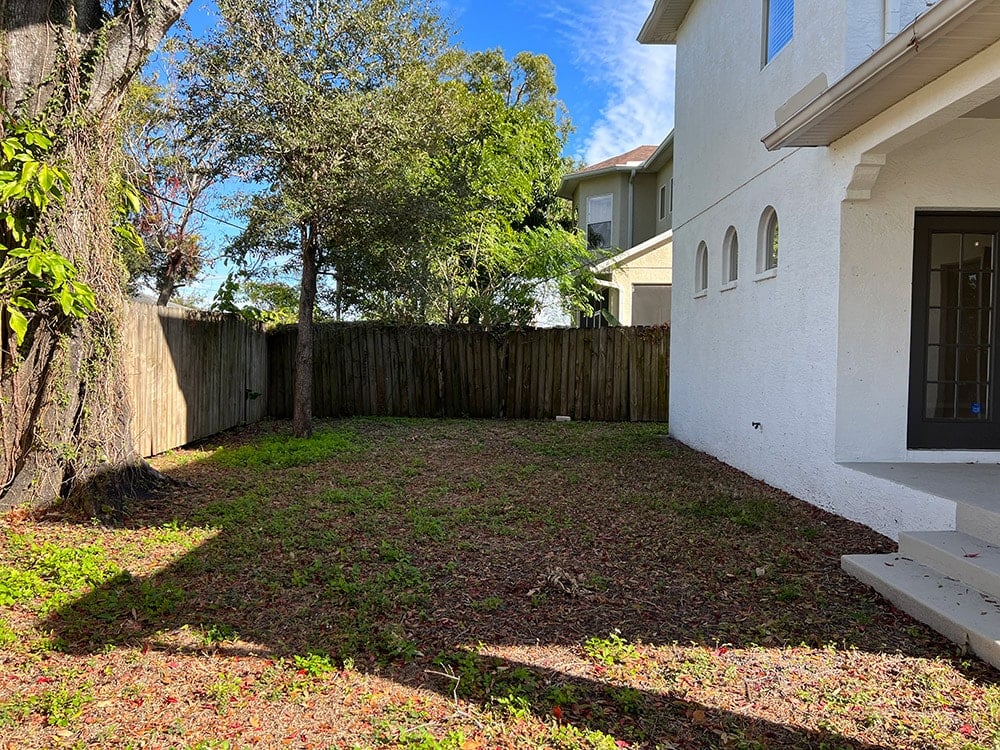
The Design Plan
Brown checkerboard patio tile, wood pergola with climbing vines, podocarpus privacy hedges, and a pool or hot tub.
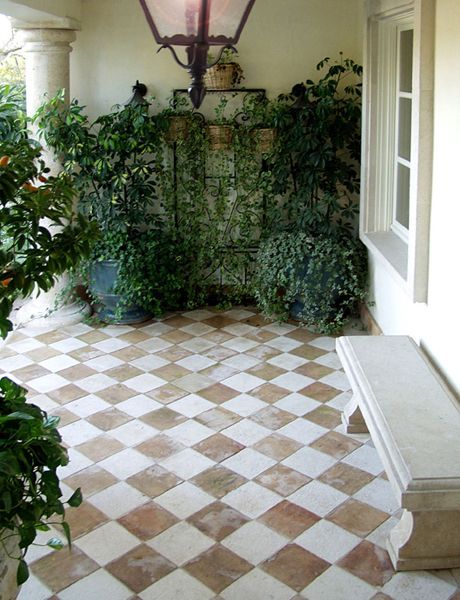
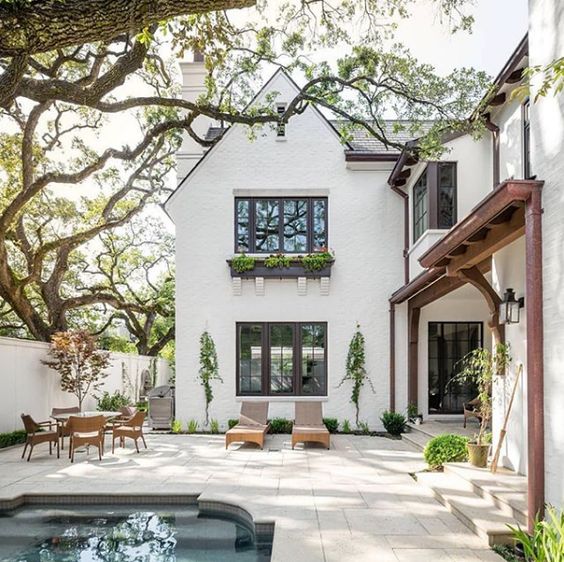
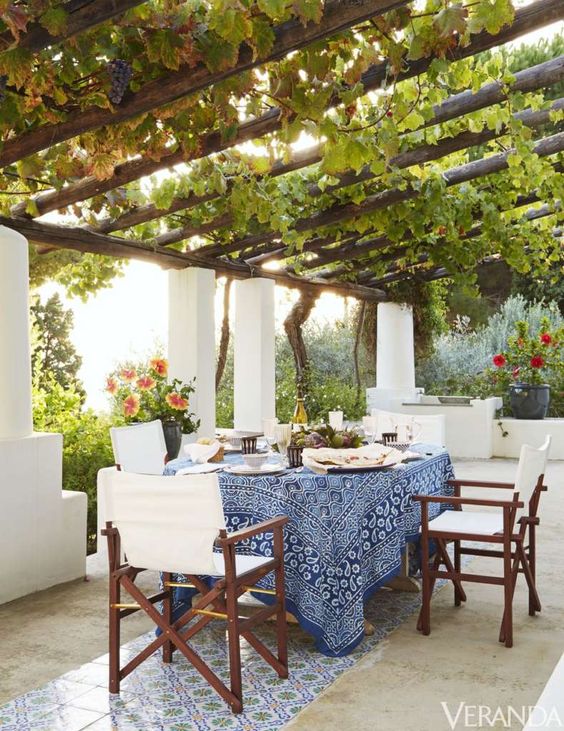
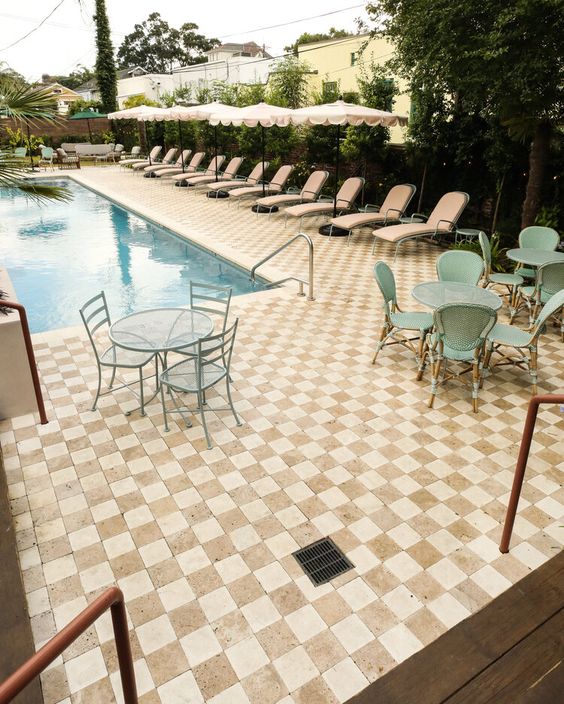
In a perfect world we’d add a heated pool, but it’s such an expensive and lengthy process… we’re not sure if we want to or can do it all over again. A hot tub is our option B, but we’d have to build it underground or find a way to make it look built-in. If you were our guest, what would your preference be?
Bathrooms
I’ve been looking forward to planning these spaces the most! To keep them cohesive, I chose an overall style and each bathroom will be a different interpretation. Think luxury meets old world. Plaster walls, natural stone, aged metals, earth tones, traditional patterns and shapes.
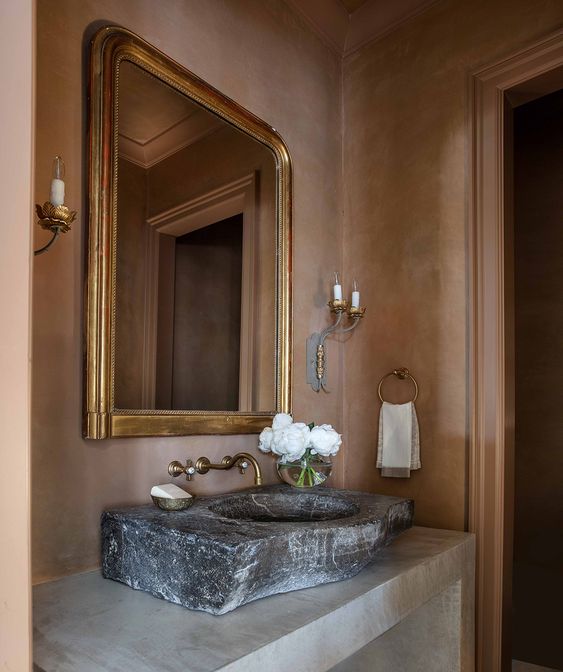
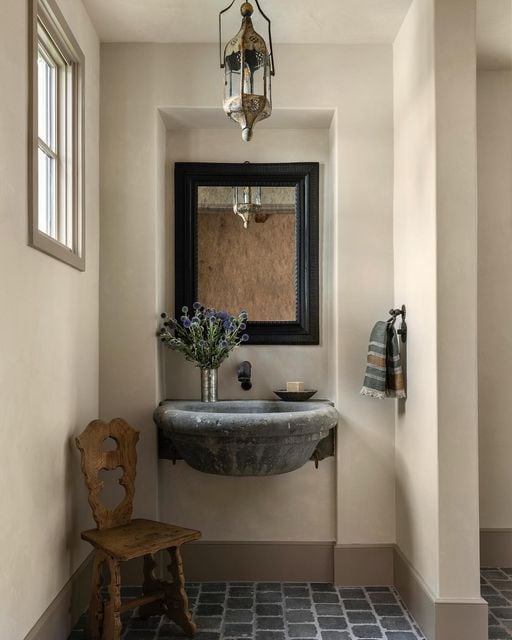
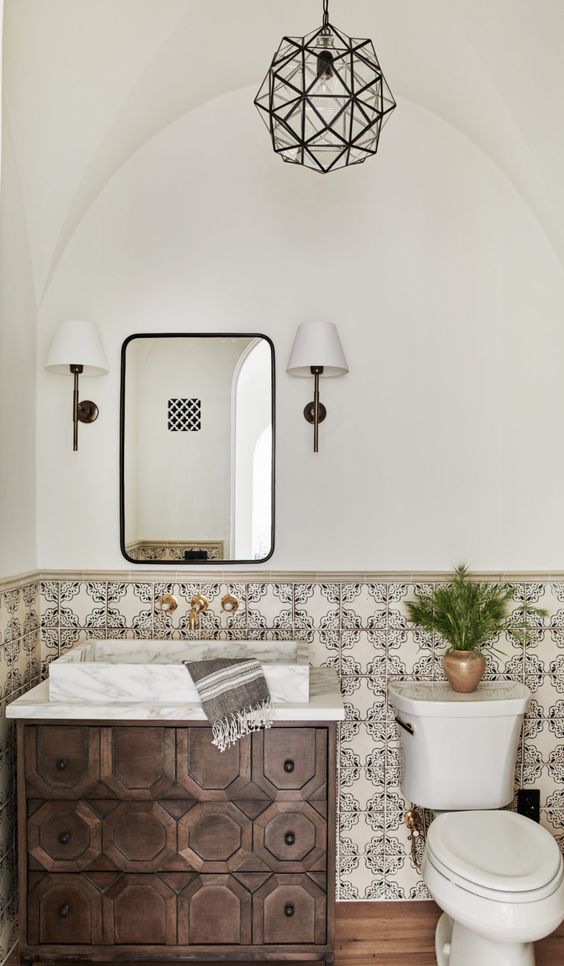
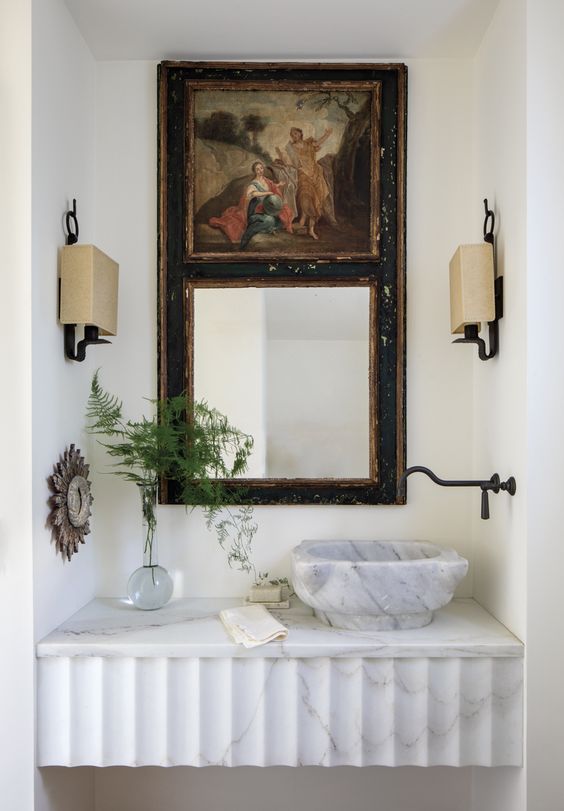
Let’s start with the downstairs bathroom…
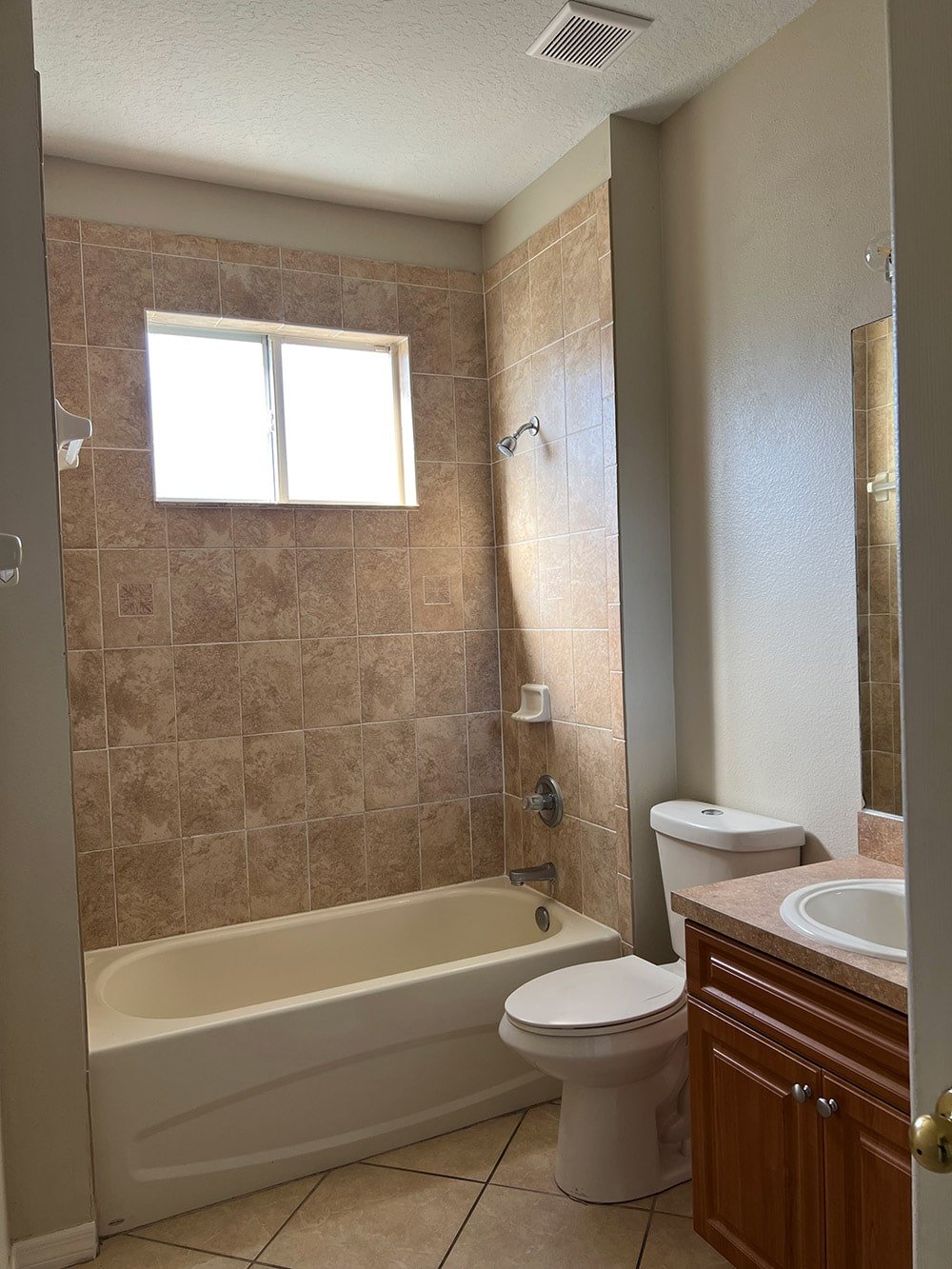
As basic as they come, but not for long! Here’s what I’ve put together so far—these aren’t necessarily the exact products I’ll be using, but a good idea of the vision:
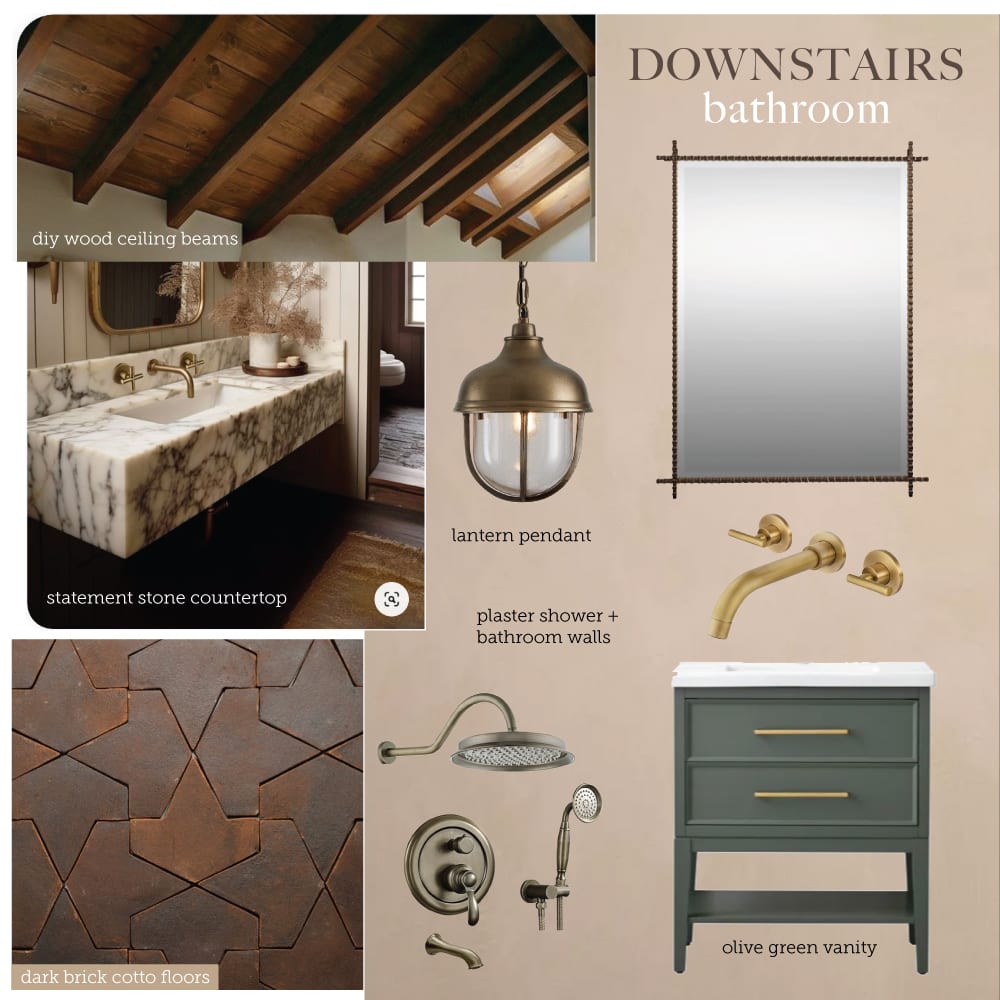
Next up, we have a jack and jill bathroom upstairs:
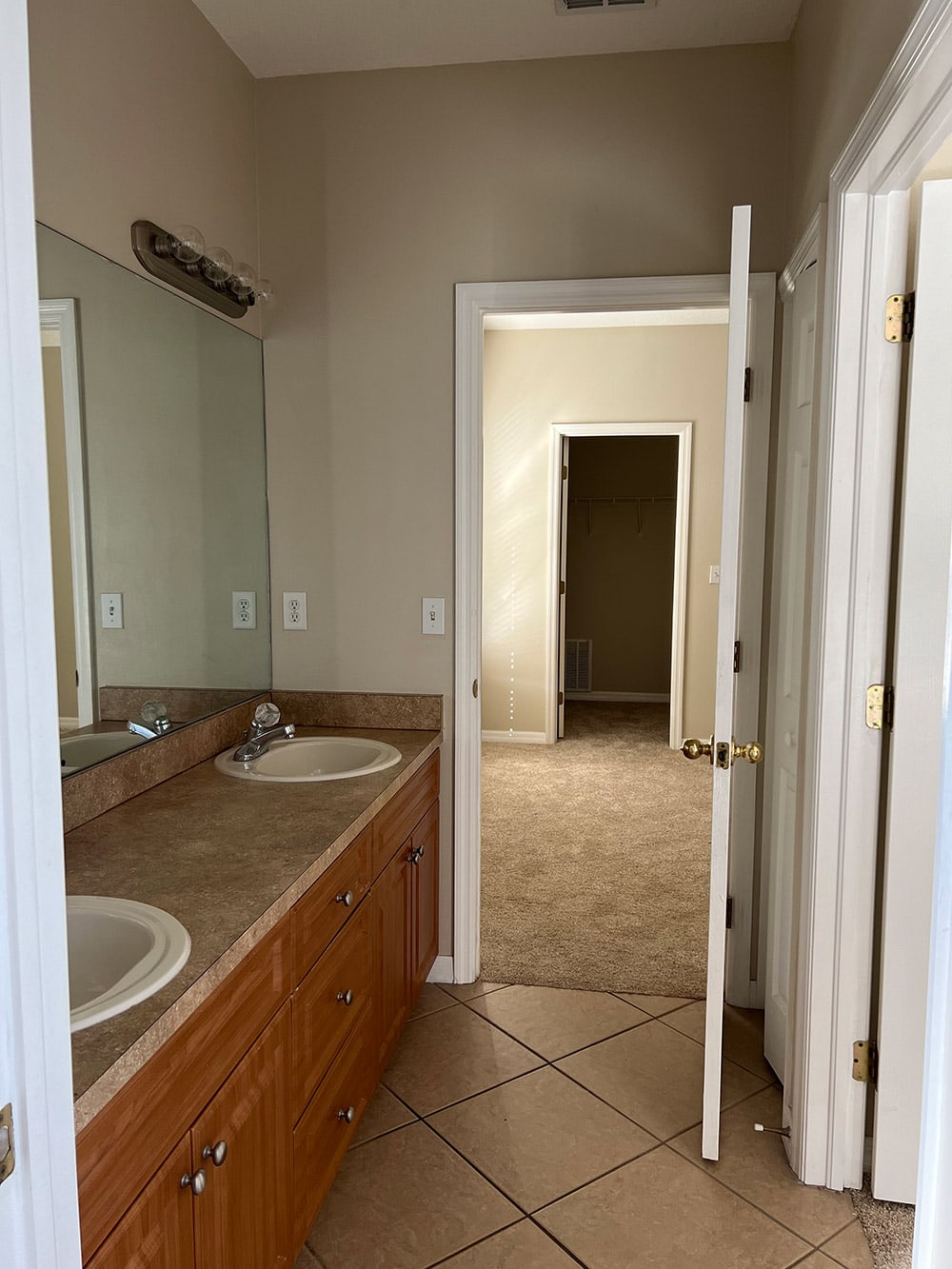
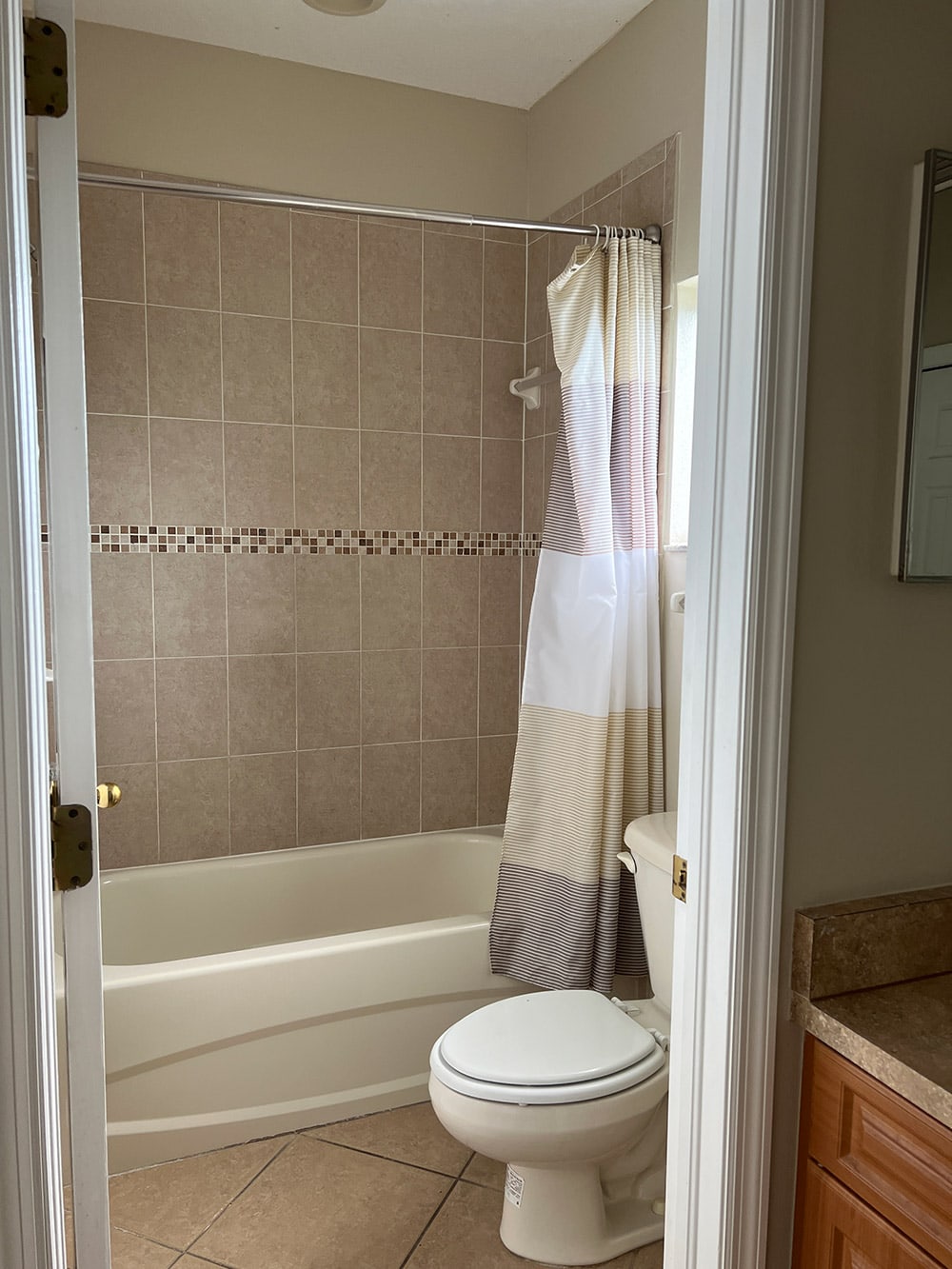
And my vision for the space:
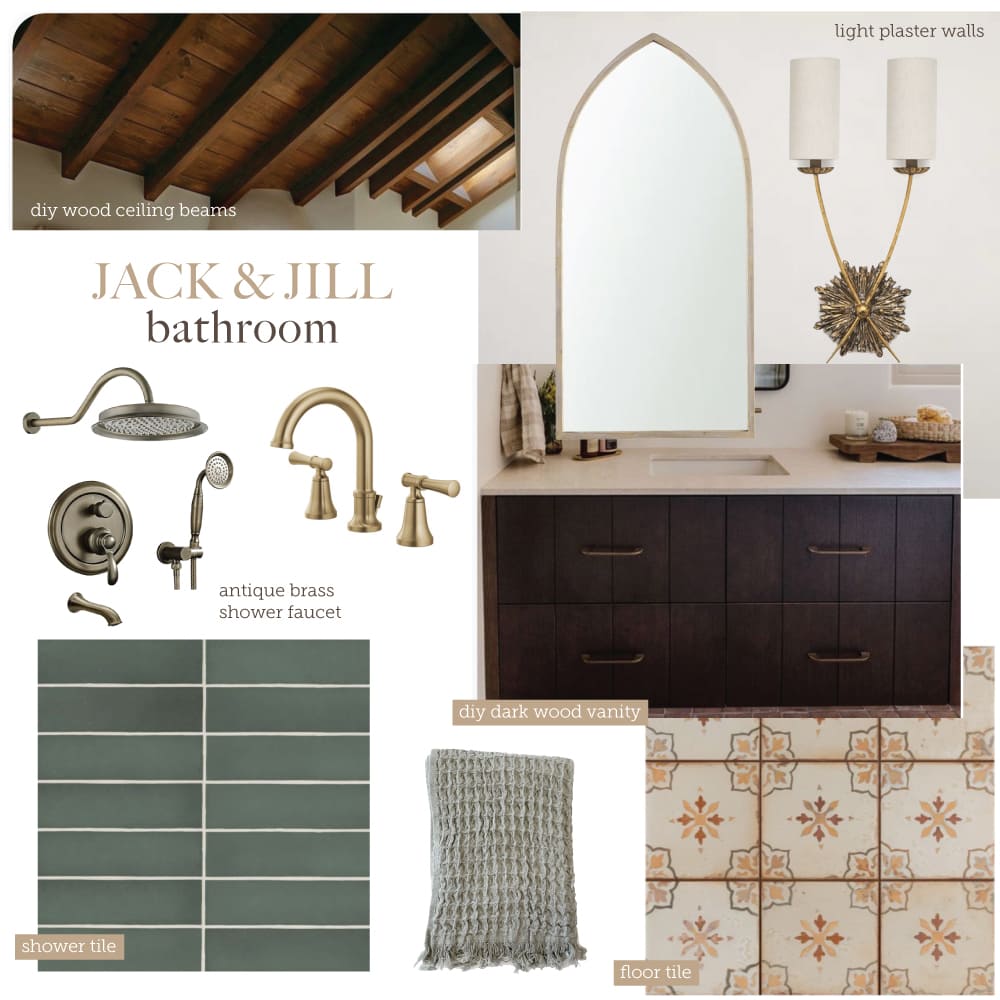
And last but not least, the primary bathroom:
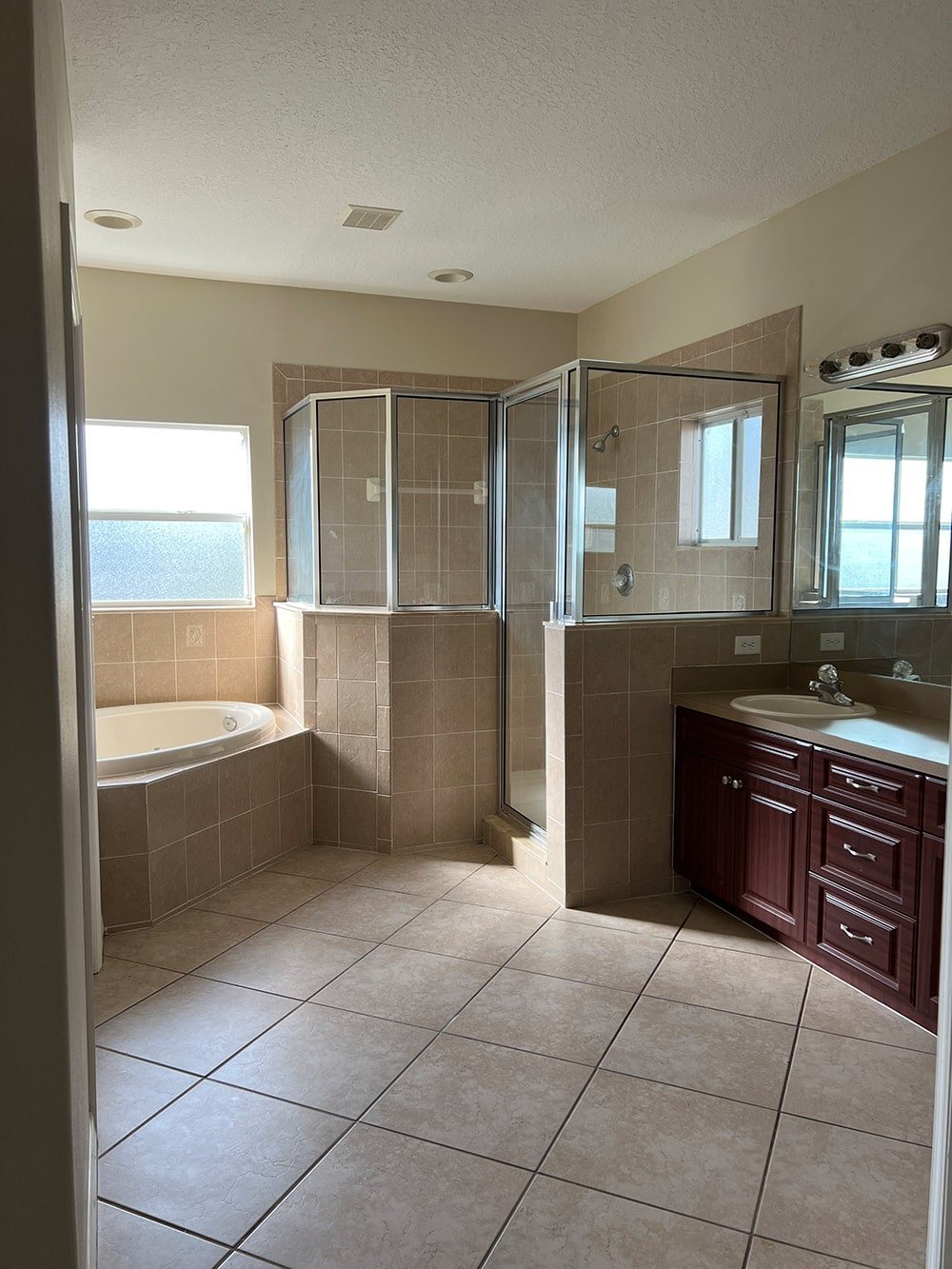
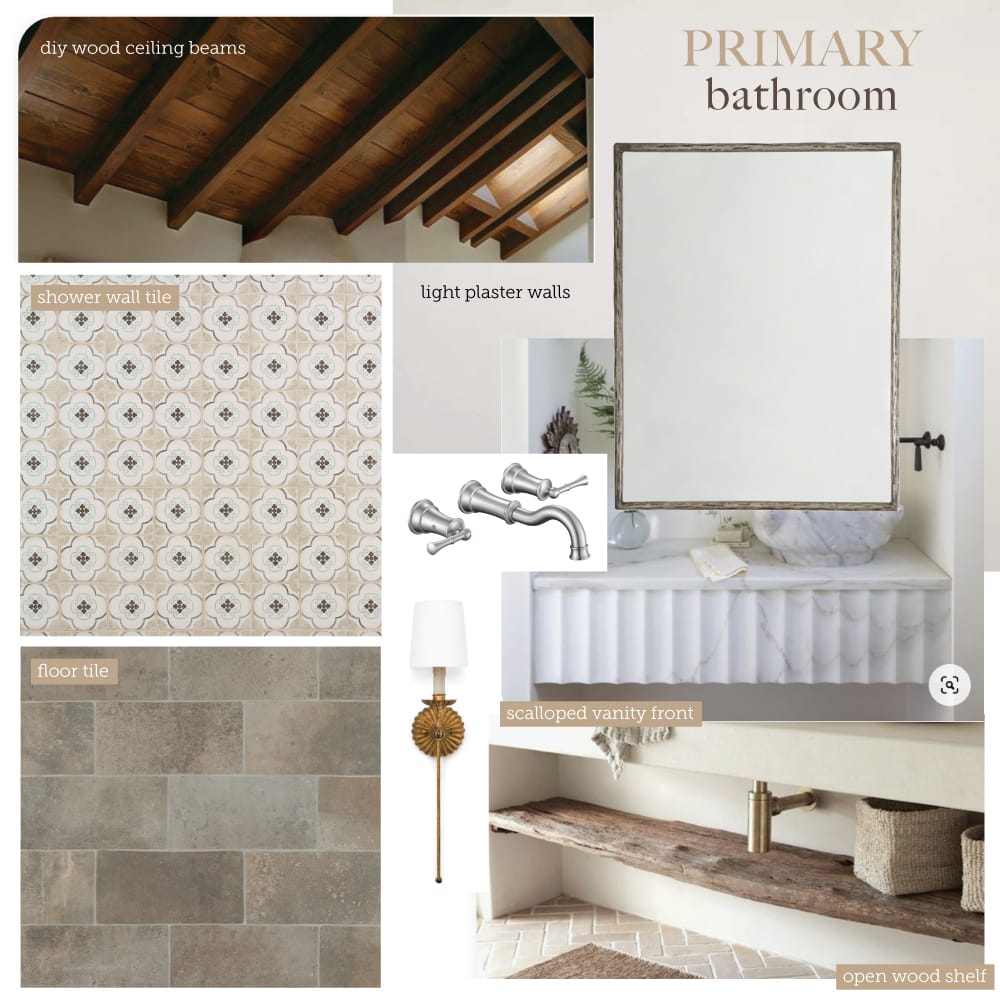
There will be a whole lot more to share as I finalize the plans and demo begins, so hang tight!
Bedrooms
The bedroom situation in this house is less than ideal. There’s an oversized primary bedroom upstairs which is nice, but the other three bedrooms are quite small, and limited by the door and window placement. I am not looking forward to designing these spaces, to be honest.
Here’s the downstairs bedroom—patio doors on one side, a closet on the other, and a random window on one wall.
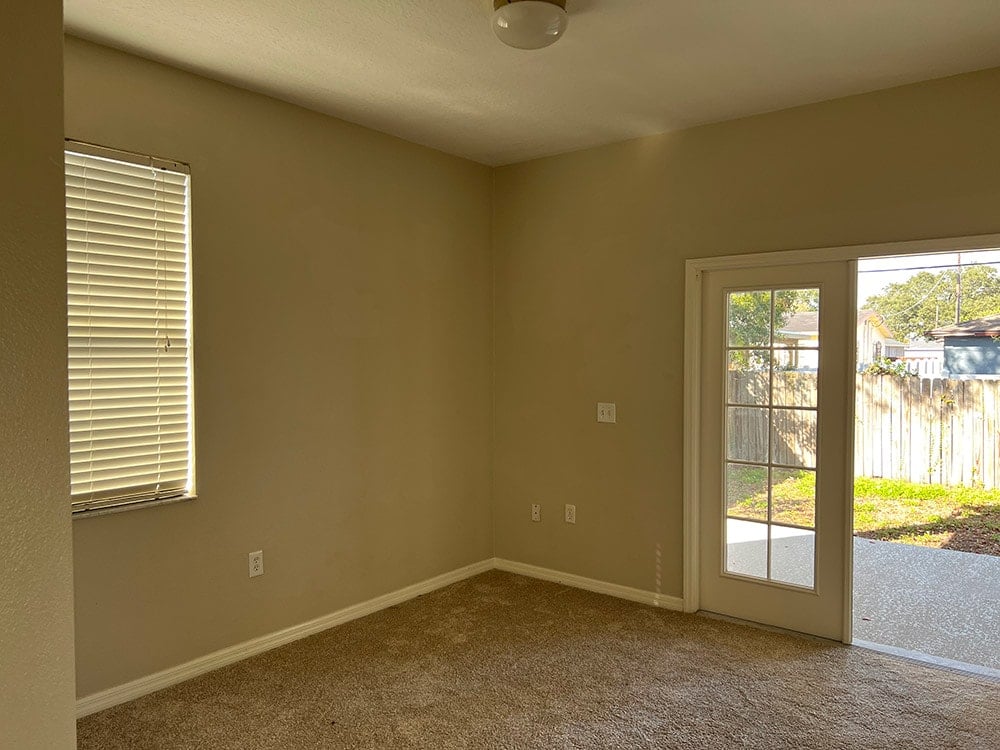
I’m thinking a queen bed against the awkward single window wall is the best way to go here.
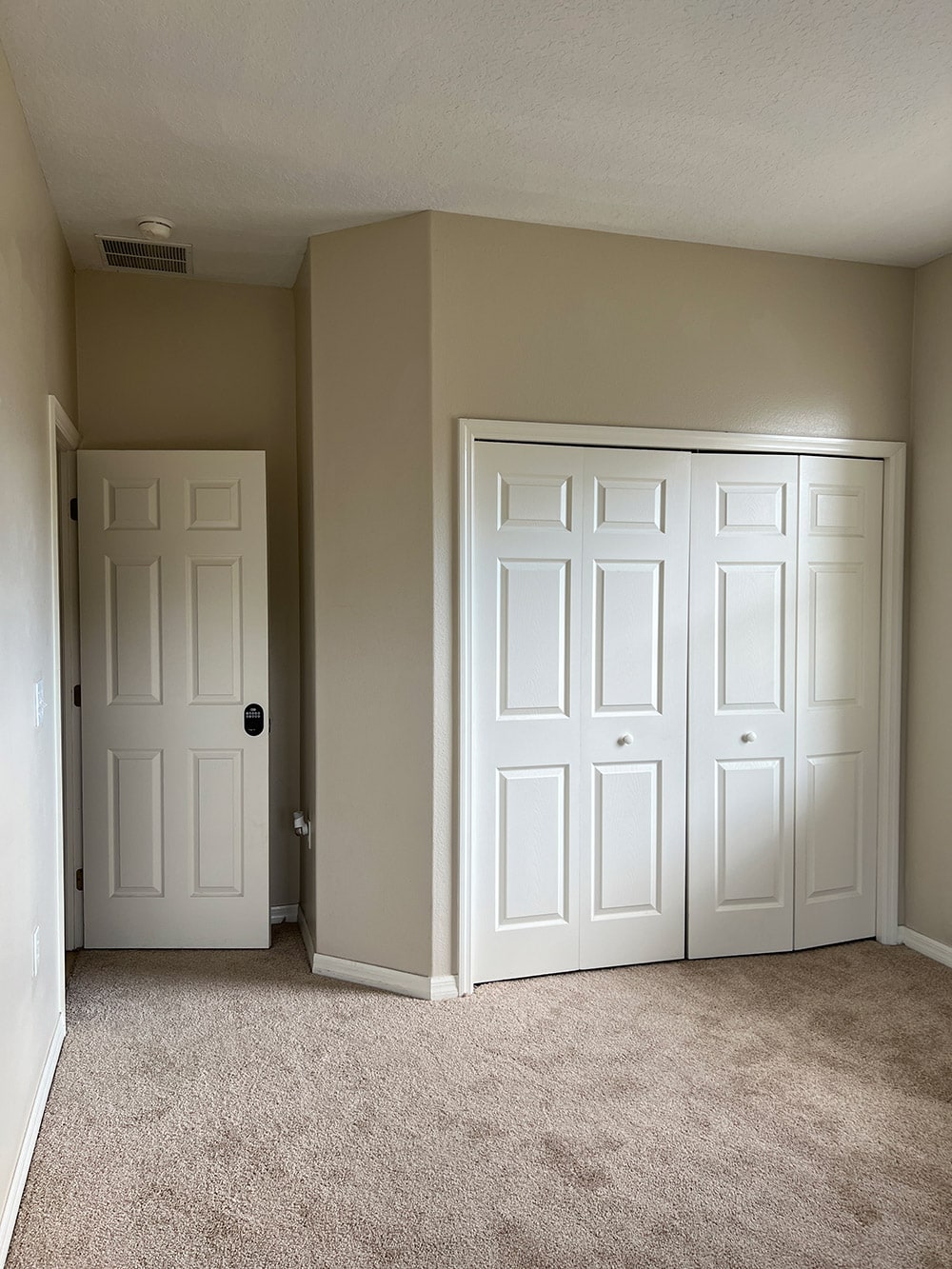
Upstairs, we have a second bedroom with another random window on one wall.
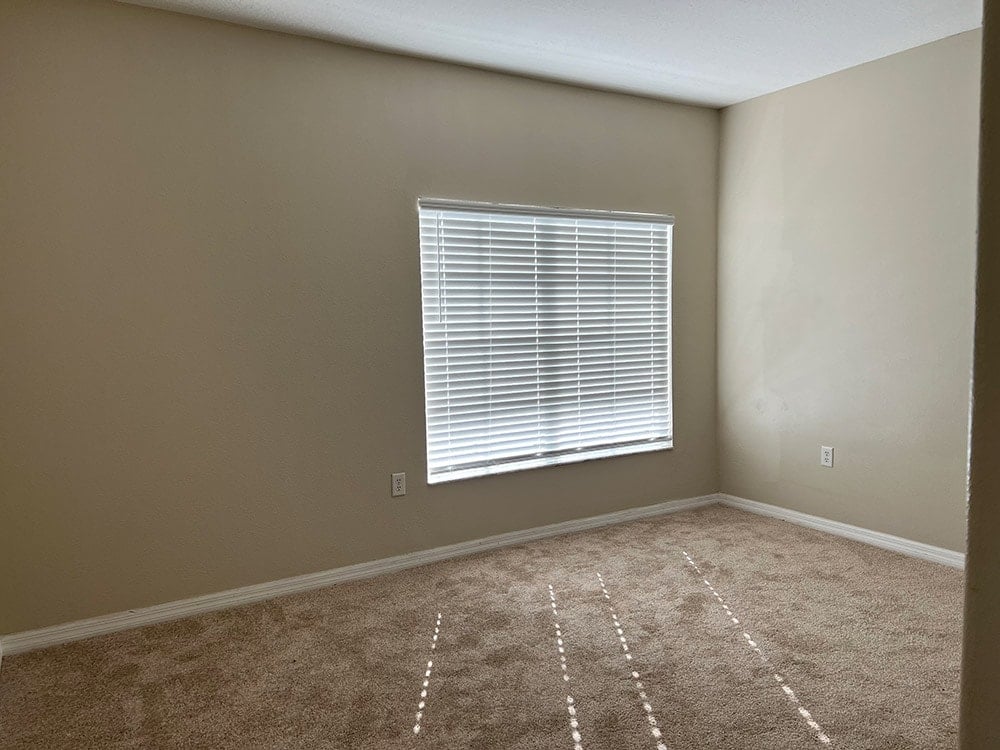
We need to figure out the best arrangement to sleep four guests here. I’m thinking two pull-out trundle beds on opposite ends of the room.
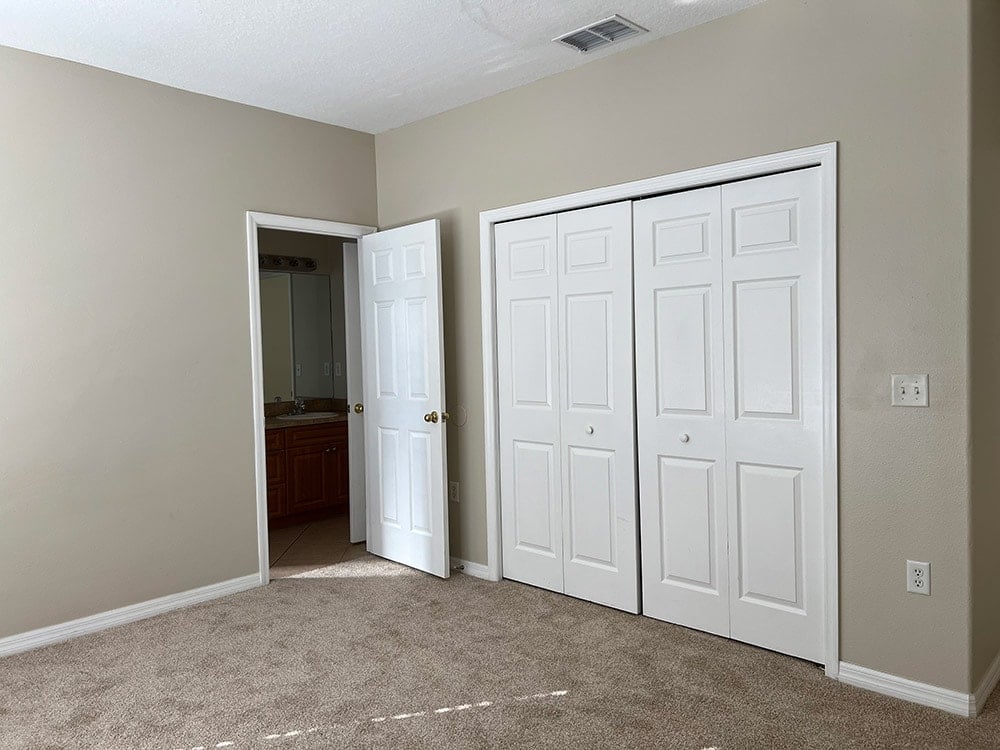
Sharing a bathroom with this space is an even smaller third bedroom…
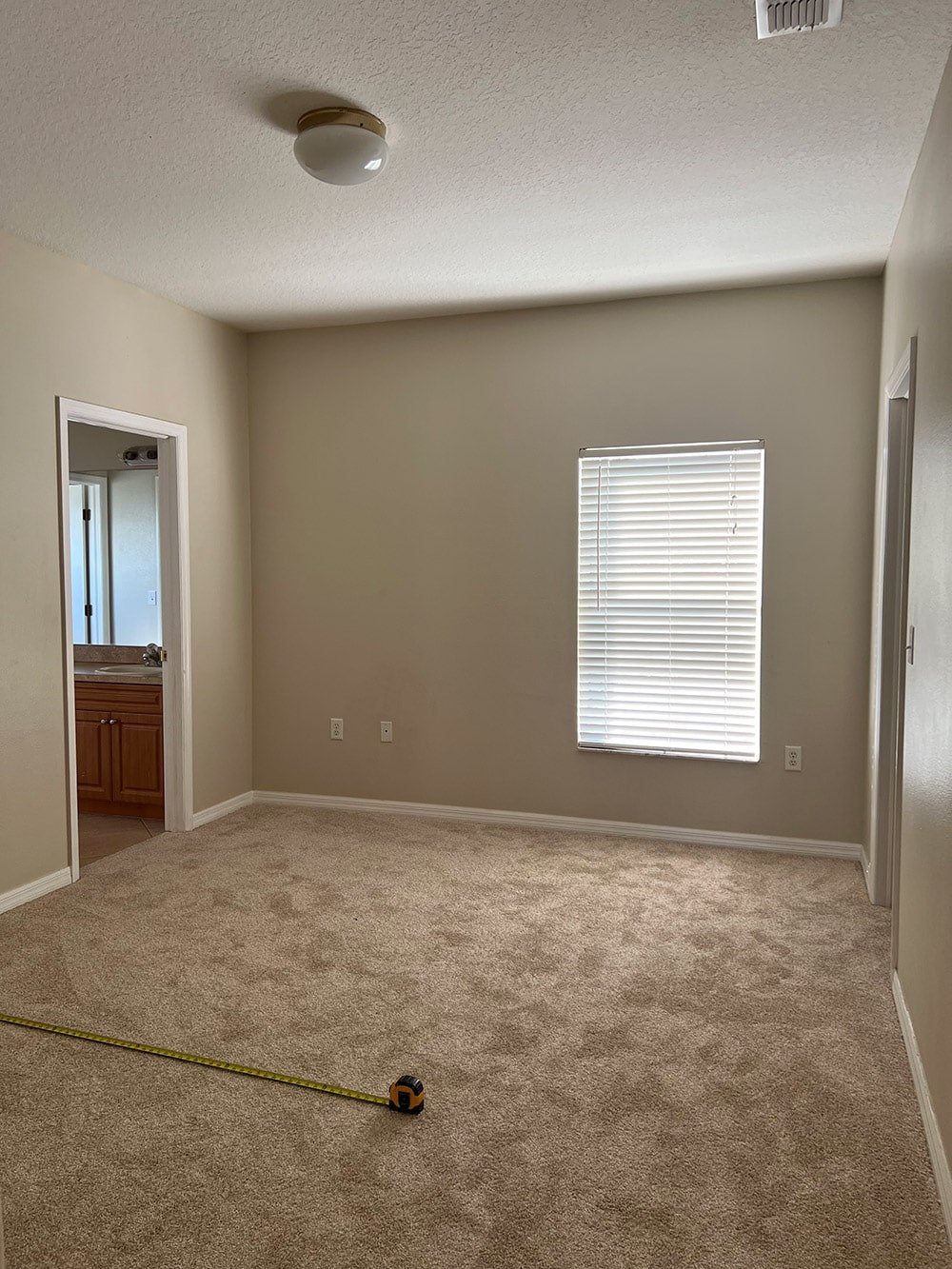
We’ve got doors on three walls, and an awkward window on the fourth.
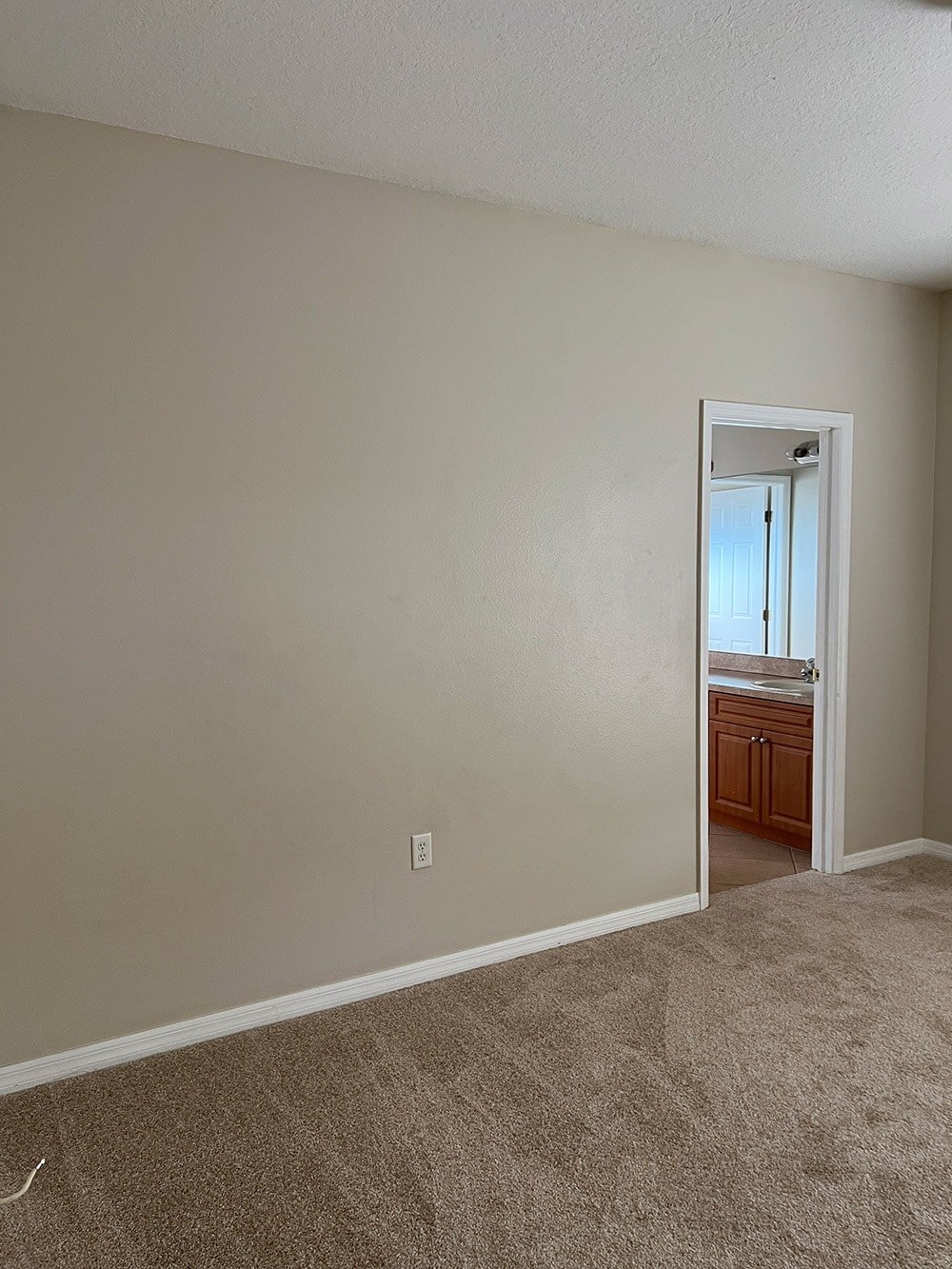
Finally, our spacious primary suite:
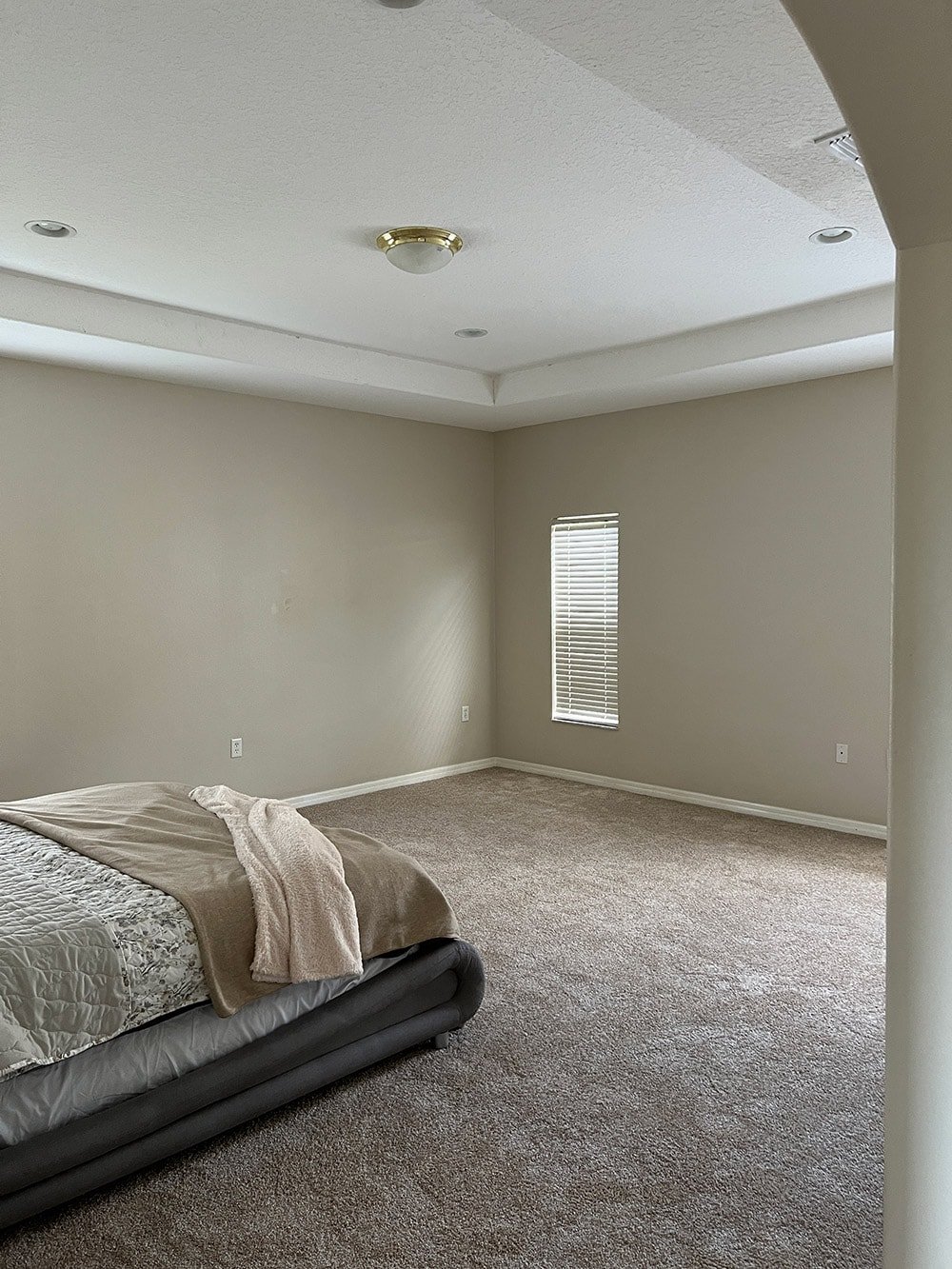
There’s plenty of room for a king bed and sleeper sofa plus seating area.
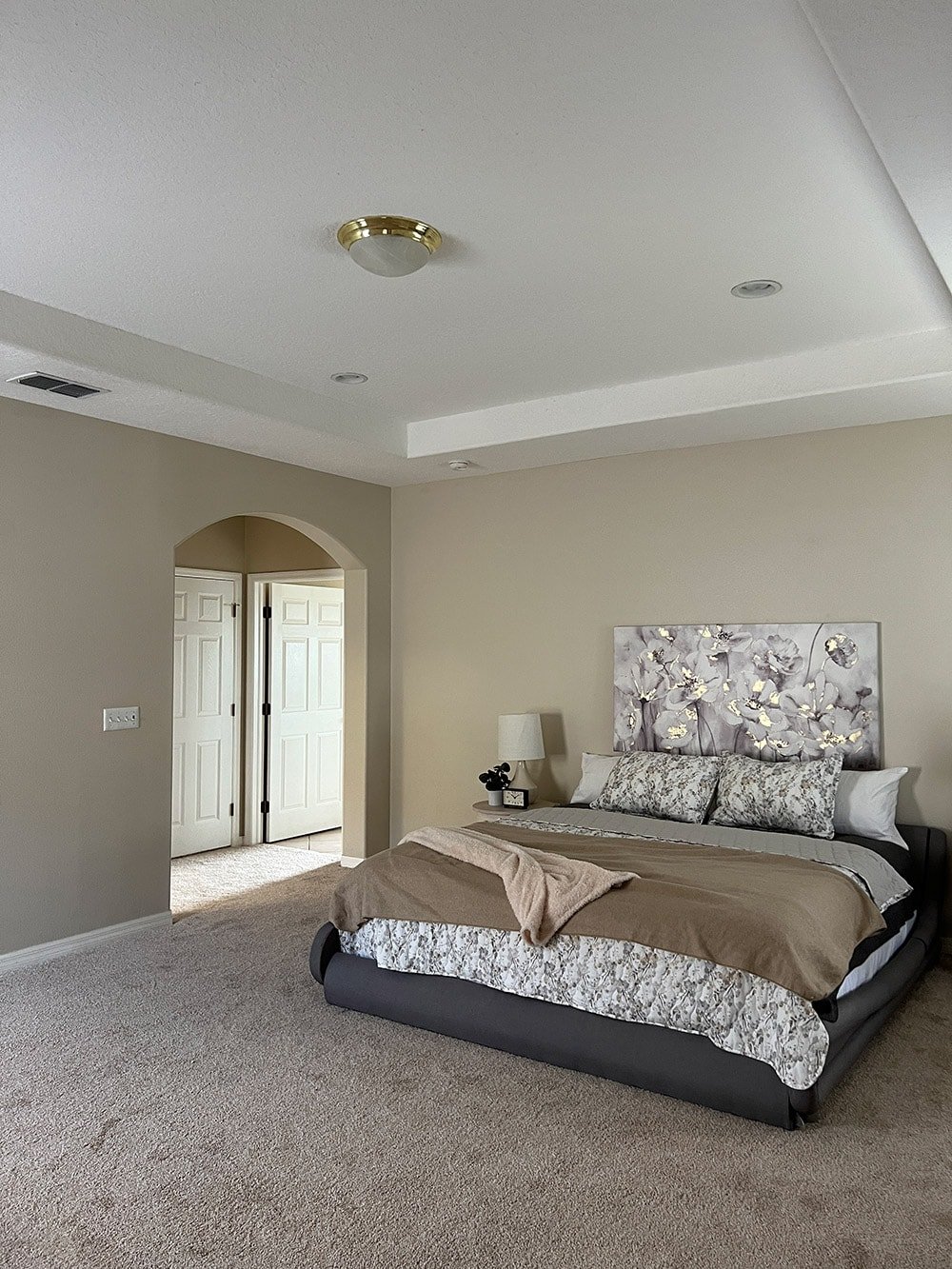
The primary suite also includes an oversized walk-in closet, which we plan to reconfigure into a fourth bedroom/sleeping area with bunk beds. I know it’s hard to imagine right now, but just wait!
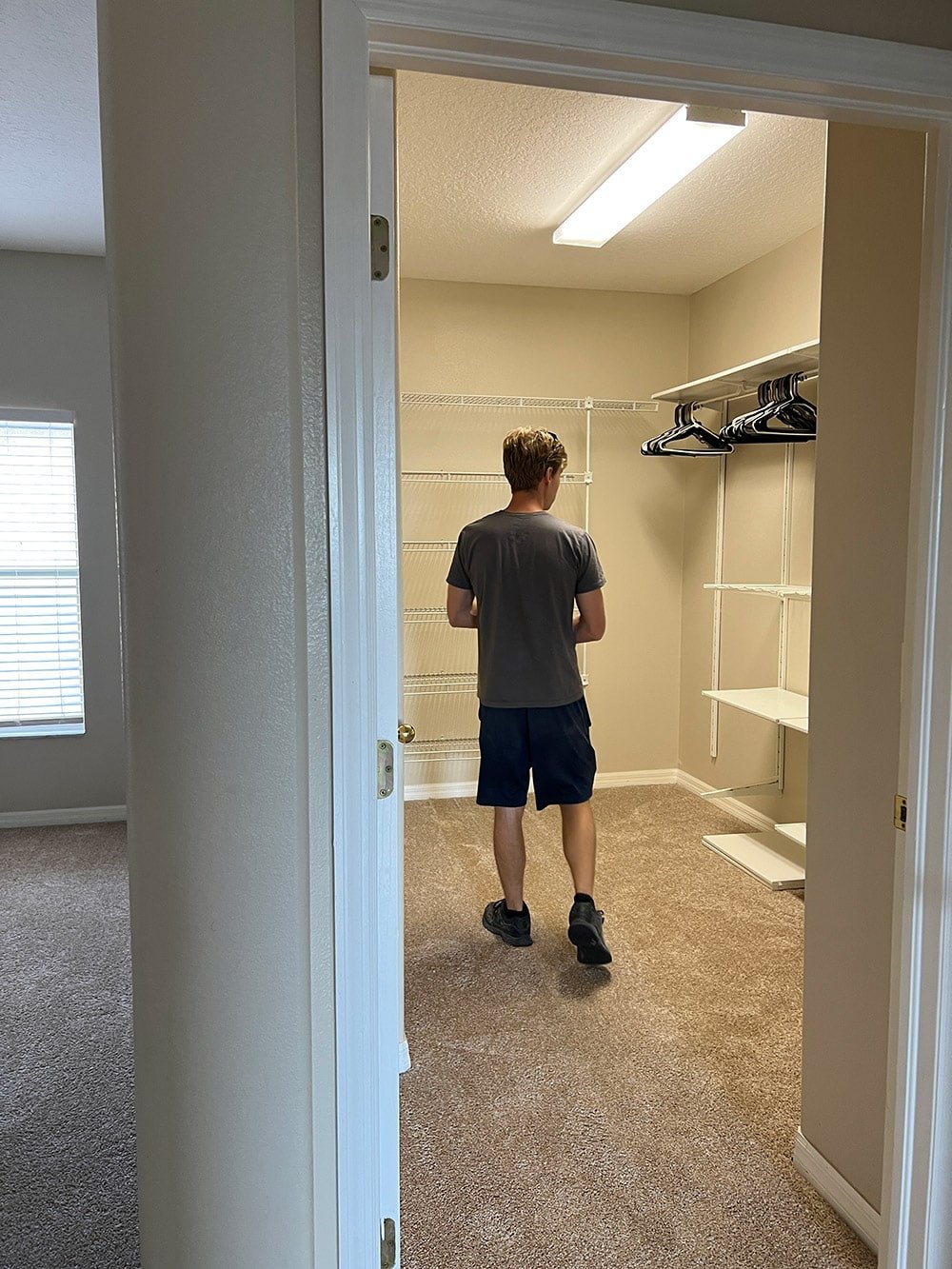
I’ve been collecting ideas over the last few months on Pinterest, in case you’re looking for more Spanish-style inspiration. I’ll continue to add more as the design of this house evolves:
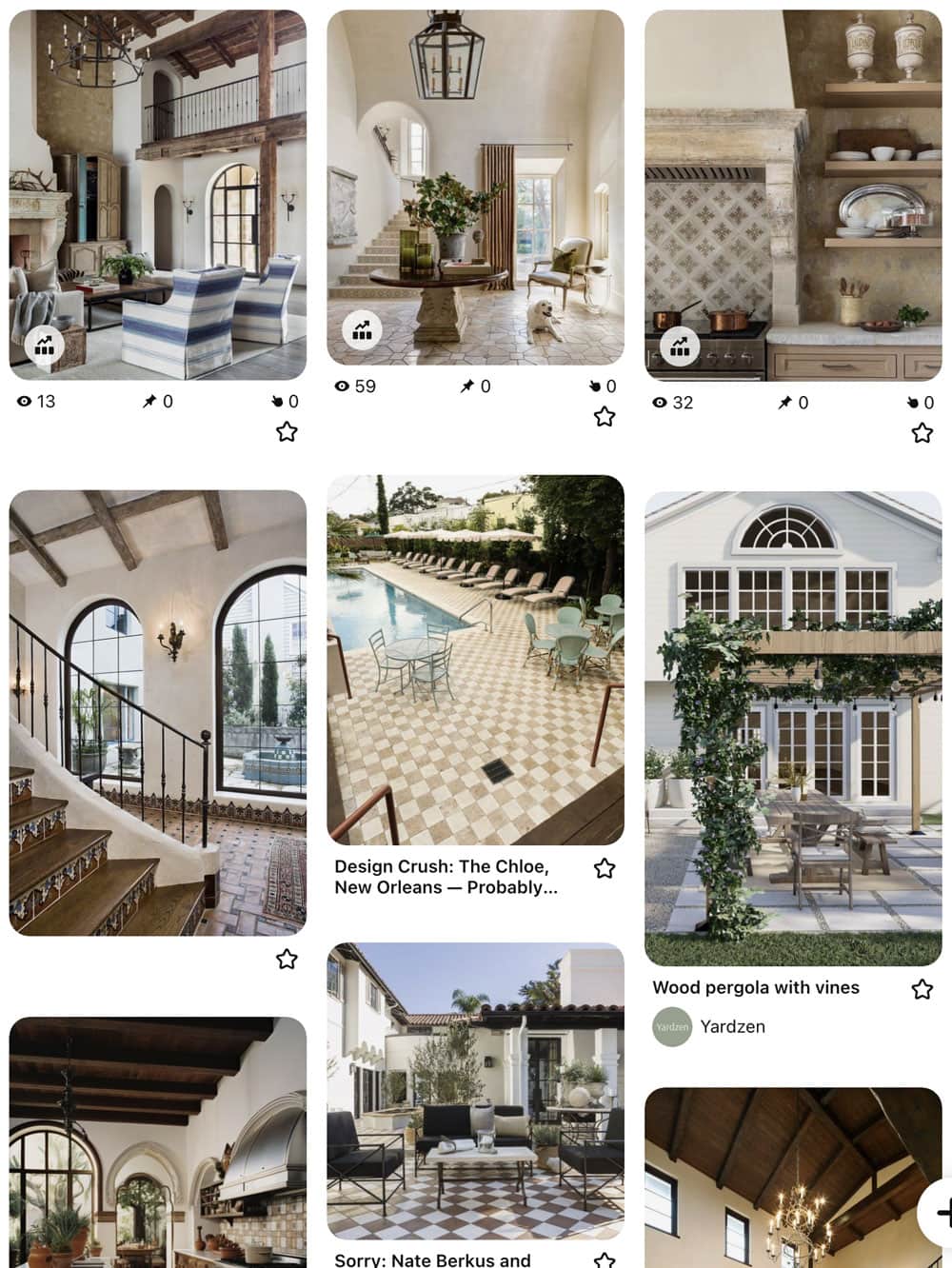
As you can see, we have our work cut out for us! We’re going into this renovation with more knowledge and experience than our last house, so I do feel confident that we can complete it faster (aiming for 1.5 years this time).
I can’t imagine the renovation cost will be significantly less, as we still have an entire backyard, kitchen, and three bathrooms to transform. We’re going to have to simplify and be more selective with the features we choose to add.
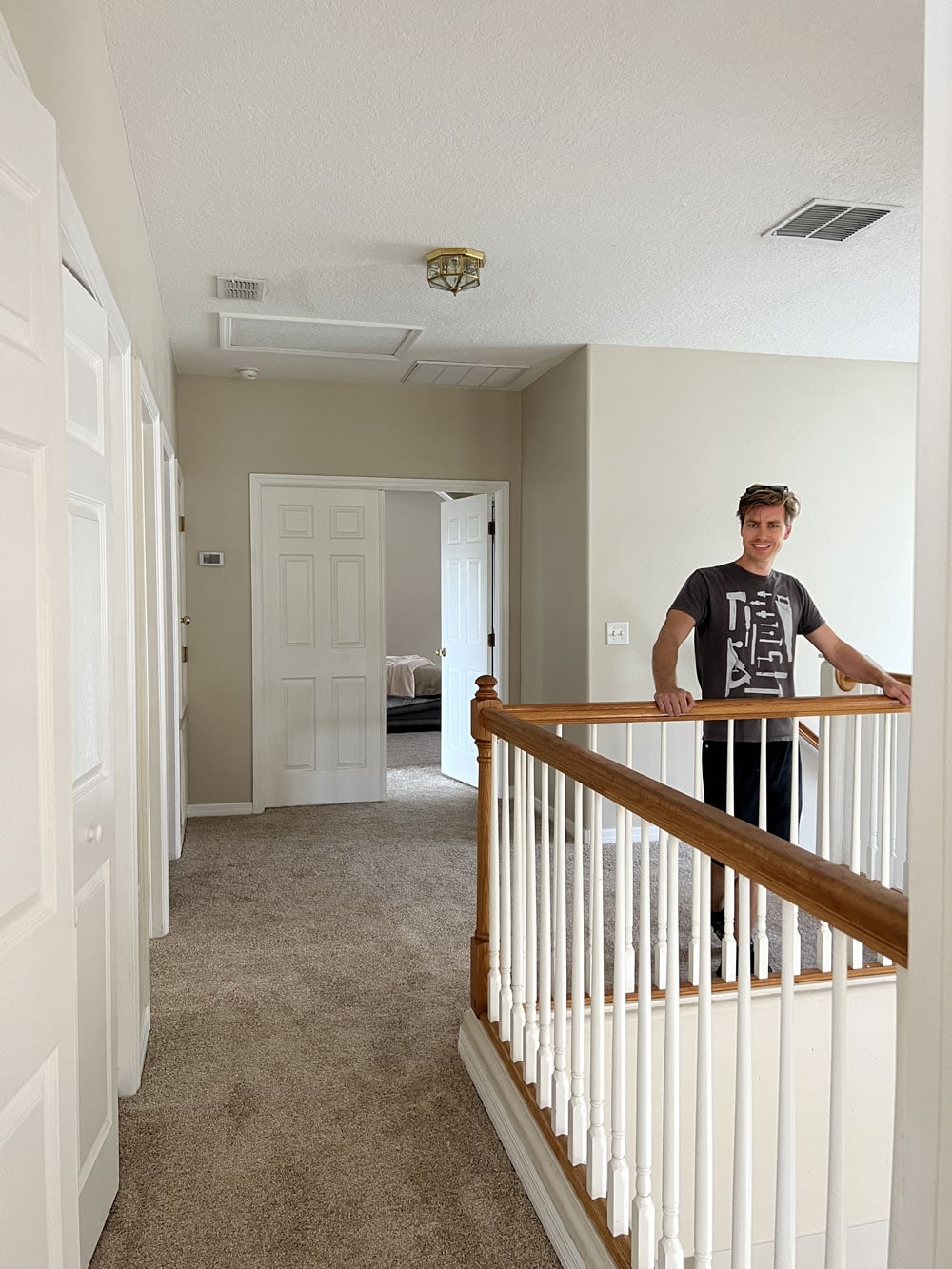
Now for the big question—what should we name this house? I love a good alliteration, so I’m thinking something along the lines of “Spanish Sanctuary” or “Spanish Splendor”. Throw any and all ideas my way, por favor!
But first, we’ve got a laundry room to finish! More on that soon…







Colleen says
It’s baffling how some of these homes are designed…awkward layouts, random windows, it’s as if there’s just no thought process! I’m curious why you wouldn’t allocate some of the budget to a more functional layout and maybe cut back on some of the design elements? I guess if you’ll be renting it out for short term then people can live with an awkward layout for a week. Good luck and you’re so talented, I know it’ll look beautiful when finished!
Gail W says
I have been following your blog for a little while now and I LOVE your design ideas and choices!! ❤️ And we have recently moved to FL but much further north than where you obviously are (as determined from the outside vegetation as well as architecture.)
I can’t remember with any certainty (but I think you have done so in the past) but I hope you will share as detailed of a cost breakdown for materials as possible! (Hubby does a lot of the labor, correct? 👍) Lucky you!
One thing that I’m wondering is, how do you protect yourselves and your property when you rent out these homes for short term rentals (I’m assuming on sites like VRBO)??
And what problems, if any, have you had with neighbors? I am sure the properties must not be in any HOA! 🤣
(If I was a homeowner and a VRBO went in next to me TBH, I’d be very upset. This happened down the street in one neighborhood we lived in and the immediate neighbors nearly lost their minds over it. Luckily we were far enough away that we didn’t even know there was a short term rental.)
Lastly, do you hold all these properties that you remodel to rent out, or do you eventually sell them??
I can’t WAIT to see how you transform this current property!!
Jenna Sue says
Thank you for the kind words! I try to include a cost breakdown on most room projects as often as I can. I kept up with expenses pretty well with the last house!
AirBnb provides insurance for hosts in the event of damages. Fortunately, that has been rare for us, and we’ve never had any significant issues. We’ve also been very lucky to have great neighbors, and there have never been any complaints. We screen our guests and have strict rules in place. We have open communication with our neighbors, and they can contact us at any time if there is an issue. Most properties we plan to hold on to for a while, but definitely not forever. We’ll keep them as long as it makes sense for us and our future investing plans 🙂 Hope this helps!
TheJeepDiva Blog says
Wow, I can’t wait to see the before and after photos of this new house! I love the design plans and the use of natural light throughout the home. The open concept living area is especially inviting. Great job, Jenna Sue Design!
Mj says
Casa Fiesta!!
(So enjoy following along!)
Angela Don says
OMG I LOVE YOUR BLOG!!!!!!! Im in florida and cant wait to see more.
deb says
YES YES YES I LOVE your vision for this! I recognize most of the inspo posts for my own hopes and dreams in my current home and they are gooooood. The ones I don’t already have pinned I’ll just add right now thank you. I really love the idea of making the kitchen area the main hang with fun and games off to the front; accepting what is and making it work where it can is how things are sometimes! I’m inspired by your idea of switching the dining and family area placement…adding built in seating for the dining table with a view to the TV over a floating sofa…yes please. Can’t wait to watch this unfold.
Jenna Sue says
Thanks Deb! I hope you enjoy the renovation 🙂
KABoyle says
If you can budget it, reconfig the front entry with a loft space above and consider gaming tables up there ( foosball, with an air hockey or shuffle board as a pool table is too heavy). Spiral staircase?
From that loft level draw below it a wall with a glass panel and panelled knee wall to create an entry hall space. Keeps the natural light and traffic flow.
Leaves the current space for 1-2 glass door bookshelves with a small bar set- up and board games. Comfy seating and you can add a TV on the wall opposite with an art frame. Condole table below.
Multi-use space with a welcome entry.
Good luck, enjoy your renovations always.
Jenna Sue says
That is a smart idea and definitely something we’d consider if it were our own home! Unfortunately the budget for an investment property is nowhere near that so we’ll have to do the best we can with the layout we have.
Tracey says
I am new to this blog, but the first thought I had when seeing the living room was to add a loft area accessible from the hallway above so you don’t need more stairs. You could use that as the game area, tv area, etc. It is a waste to have those tall ceilings when you want more entertaining/fun space. It already has the 4 windows, so it would be a great way to add some extra space.
Jenna Sue says
That is a smart idea and definitely something we’d consider if it were our own home! Unfortunately the budget for an investment property is nowhere near that so we’ll have to do the best we can with the layout we have.
Jacky says
I love it! Can’t wait to see the progress. I’m leaning towards “Spanish Sanctuary”. I’m not too sure about having the entertainment area in the front though. Seeing a foosball table etc when you first walk in might be a little off-putting to renters with families as it might give off a bit of a frat vibe. Plus since people generally congregate in the kitchen it might be nice to have them be able to participate in the fun. Either way, it’s going to be an amazing house!
Michelle says
What a cute house and I can’t wait to follow along. It does have it’s challenges!
I’d prioritize basically anything else over a bigger kitchen. If anything it needs counter and fridge space, but I don’t vacation to cook, so it’s not a necessary space to be in. I’d rather grill when I’m on vacation that be cooped up in the kitchen. I hope to see you do a more basic upgrade in there by painting existing cabinetry instead of tearing things out and maybe removing some of the uppers for open shelving to make it appear larger + new countertops.
As I’m also aging and traveling with my aging parents I echo some of the thoughts in another comment on designing and furnishing for multiple generations. For instance, the chairs in the Hacienda living room are terrible for even my 45 year old self let alone my parents, so we’d all end up fighting over the sofa. Counter space in bathrooms is key, nobody uses the drawers and nightstands on both sides of the bed are a must. Bonus for renting a house that actually has lighting options other than overhead lighting or a TV. Prioritizing the lower floor bedroom for accessibility will open it up to other groups outside of bachelor and bachelorette parties.
Kristin Vanhoozer says
You are so exceptionally talented and I can’t wait to see what you guys do this time!
Just wondering how you go about finding your inspiration. I’m sure Pinterest is the source, but what type of keywords, phrases, etc do you use for such perfect references?
Brit says
Mission Possible
Spanish Space
Spanish Splendor is sweet (wish I thought of it)
Spawn de la Spain
Mediterranean Manor
Excited to follow along with you guys!