With the Hacienda Hideaway behind us, we’re kicking off the new year with a new house renovation! Welcome to our newest project…
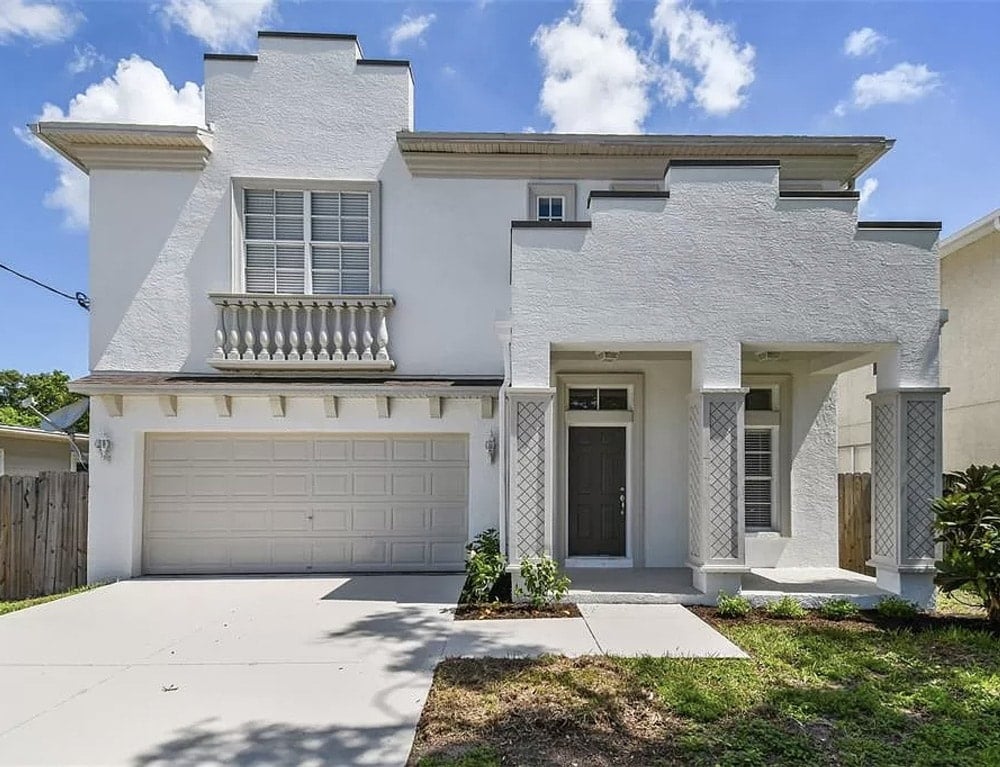
Jump to:
The House
Built in 2006, this 2700 sq ft home has 4 bedrooms, 3 bathrooms and a covered back patio. The construction style is very similar to the Hacienda Hideaway—builder grade Spanish/Mediterranean, with a few nice features and several design challenges.
In an effort to keep things fresh and not just a repeat of the last house, I’ll be leaning more into traditional Spanish style design. One thing is for certain—we really don’t want to spend another 2.5+ years and $200k+ on this project, so we’re going to have to simplify our plans. Let’s take the tour and dive into the details!
Living Room
Upon entering the home, you are greeted with an open two-story living area.
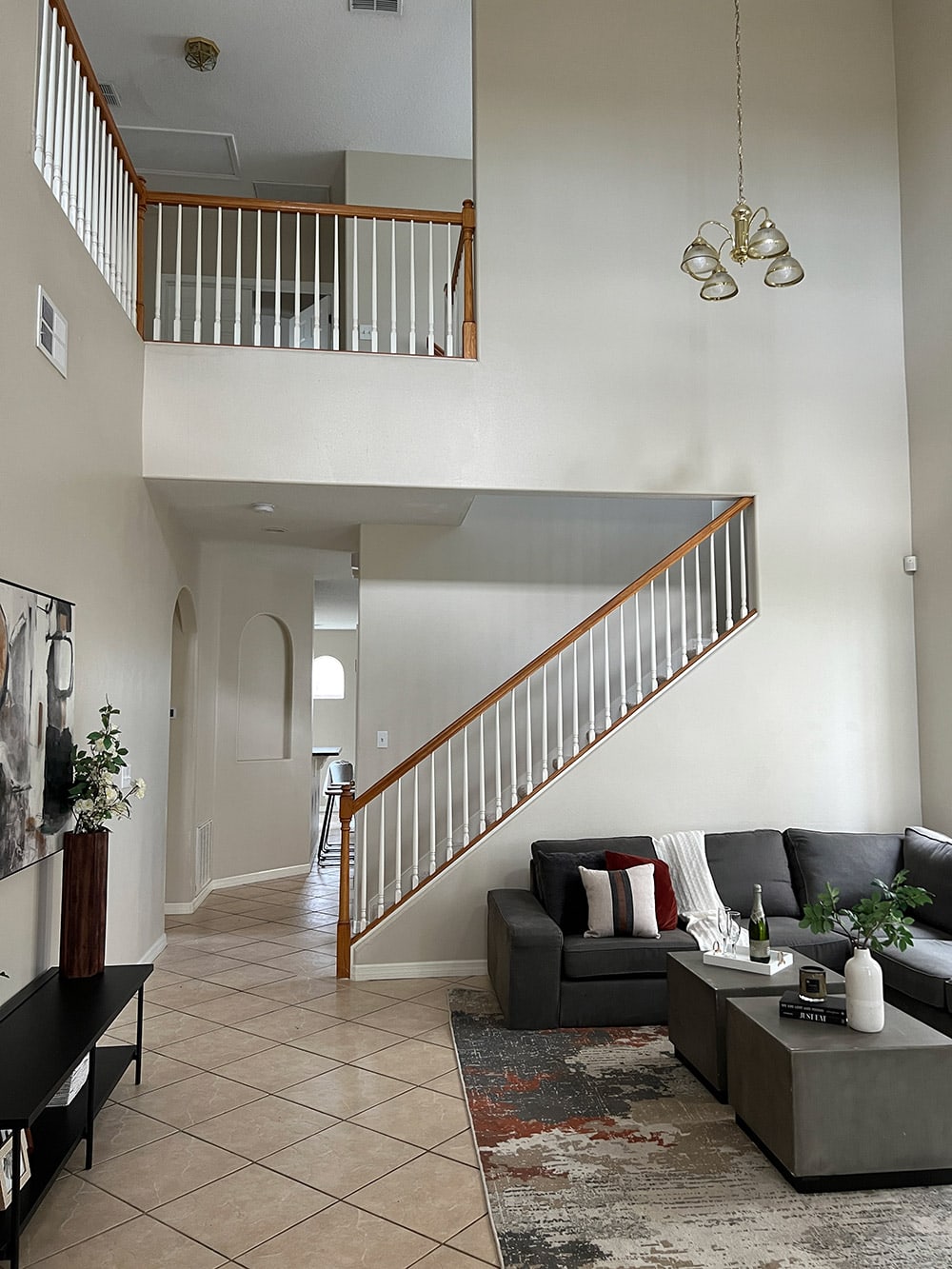
The arched windows are a nice touch, and the room feels grand with the extra tall ceilings. There’s some potential here!
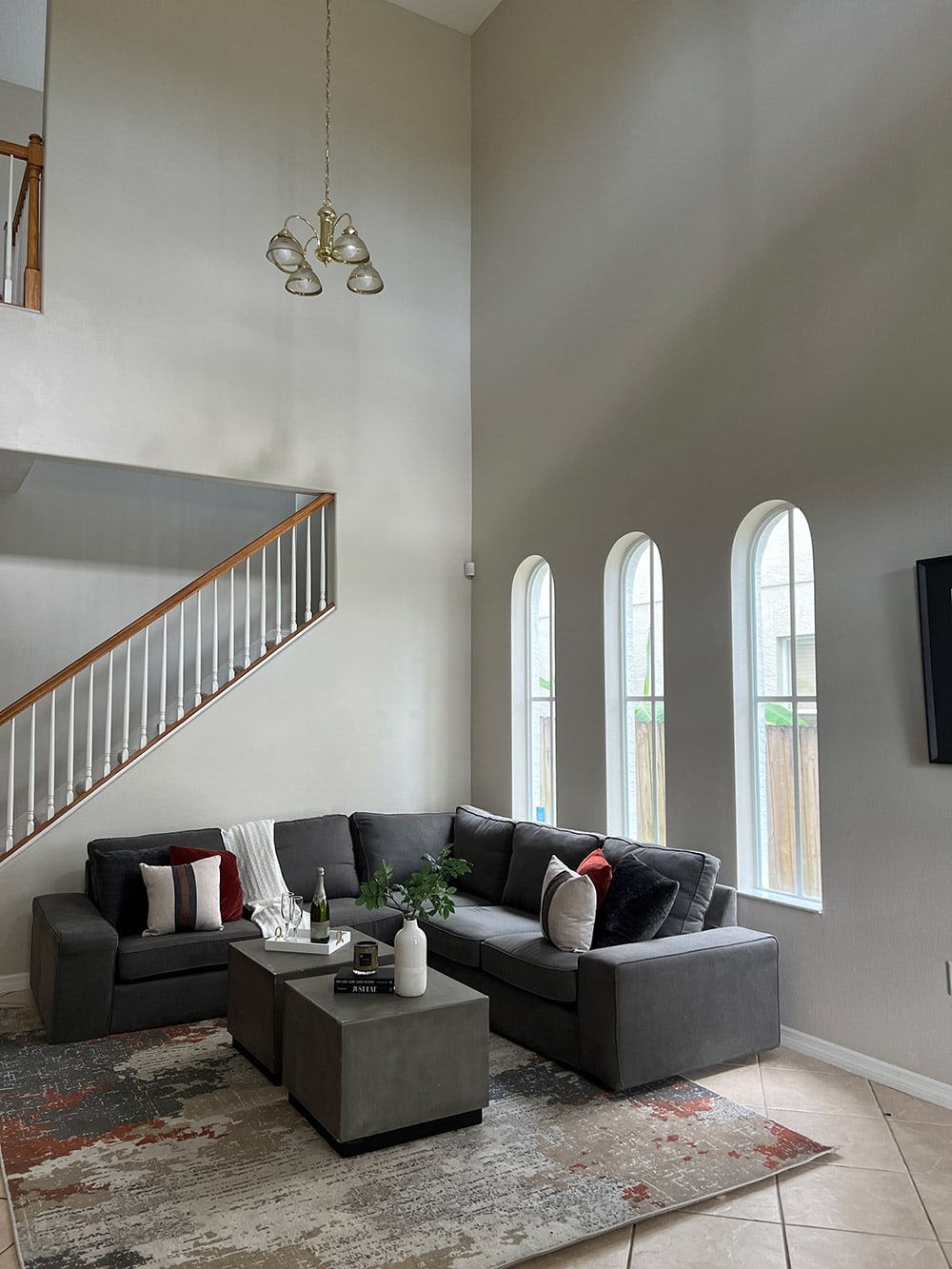
However, the space is quite narrow, and layout options are challenging.
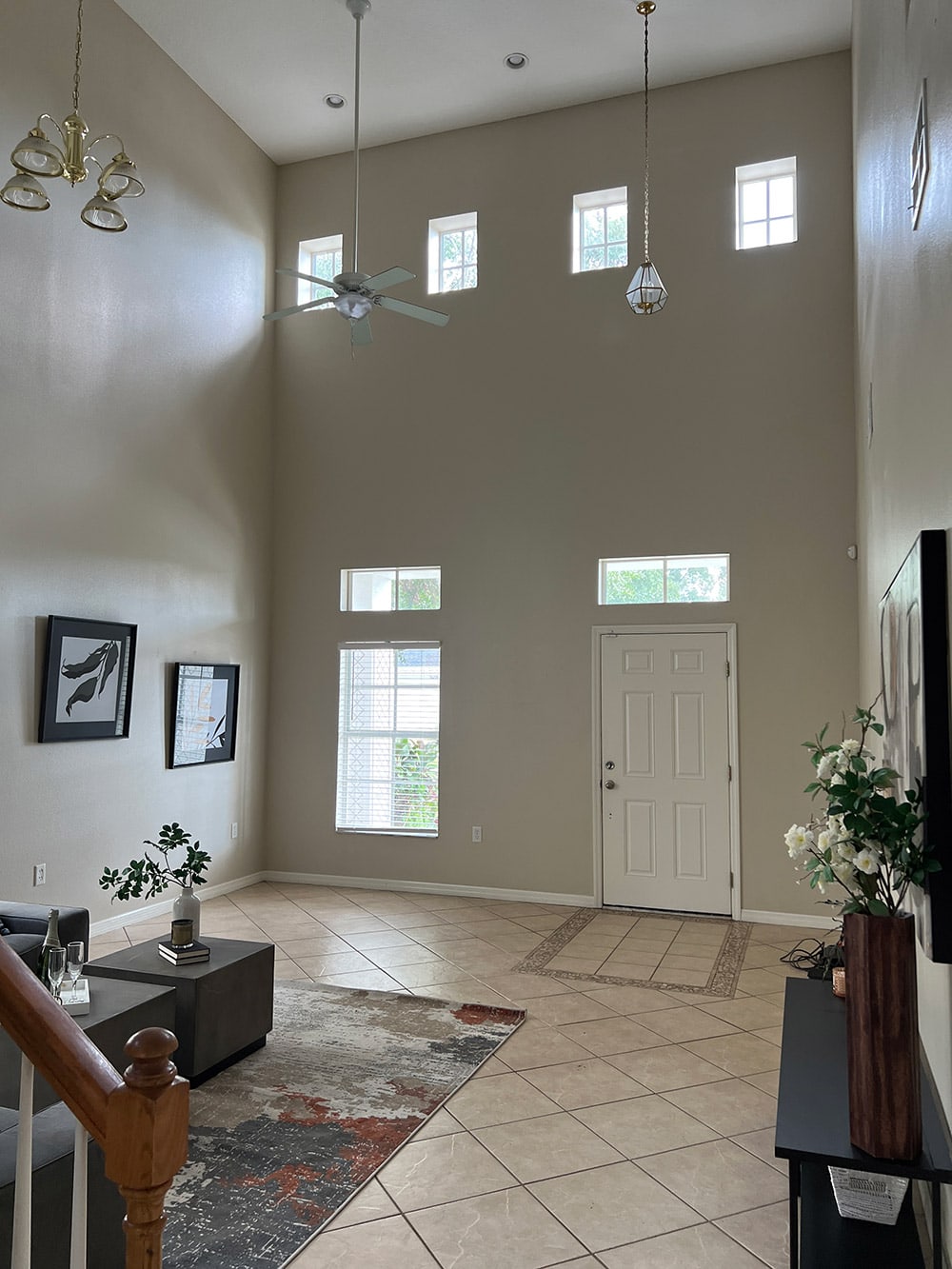
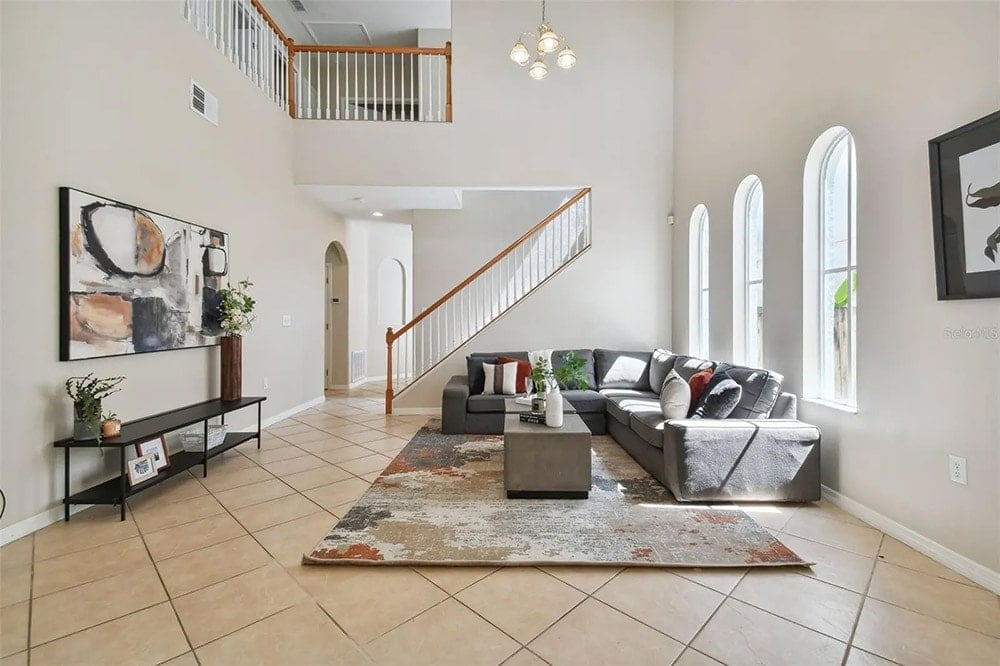
The Design Plan
A few changes are certain: medium-tone wood flooring, suspended ceiling beams, wrought iron railings, DIY fireplace. Here’s my inspiration:
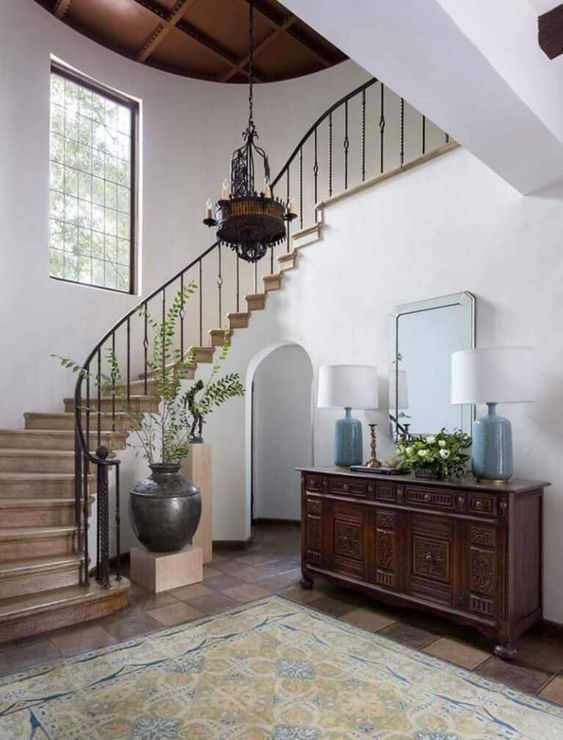
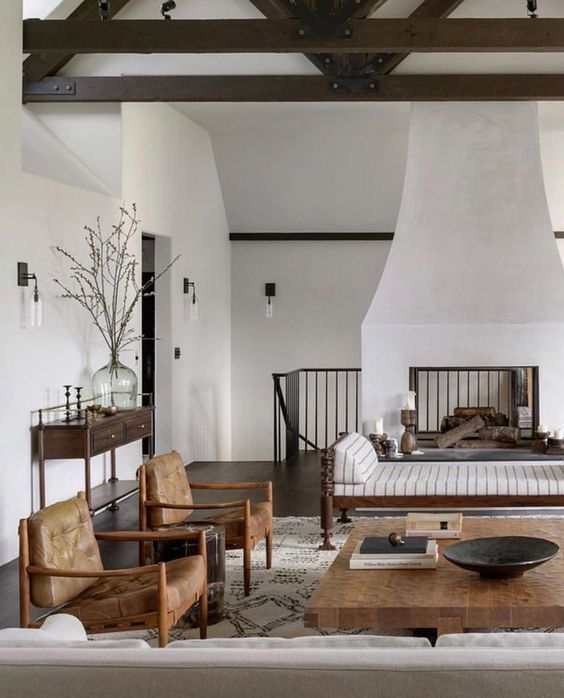
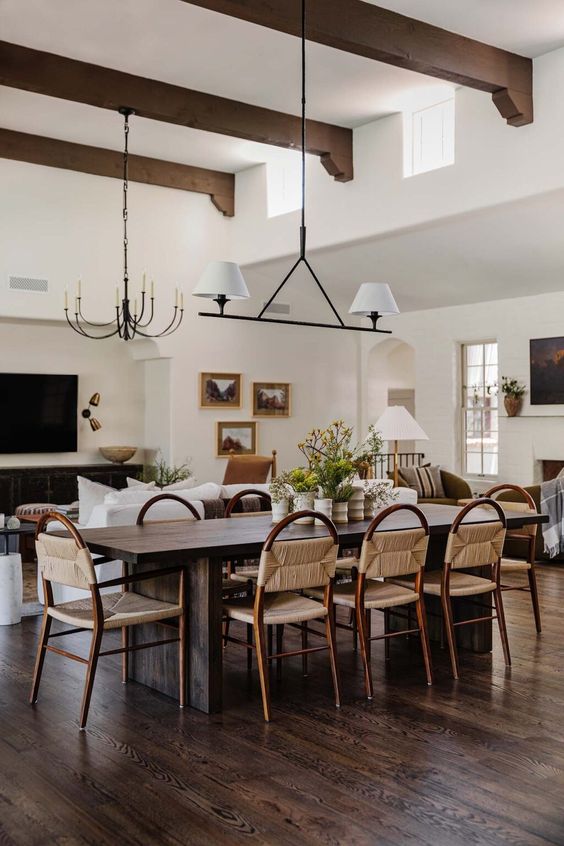
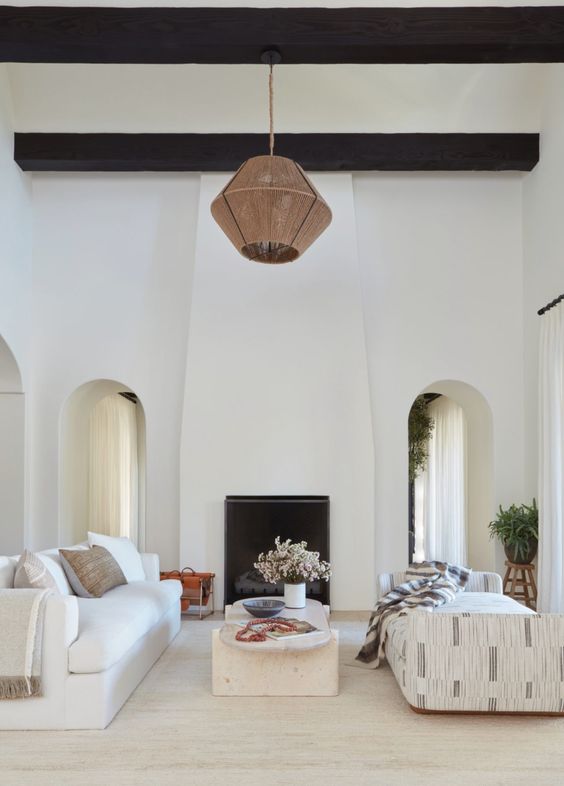
This room is the most challenging to solve because we intend to utilize the space as a game/activity room. The main TV seating area will be just on the other side of the stairs, in the kitchen/dining room. This house will be rented primarily by larger groups (think bachelor/bachelorette weekends) and we’ve learned that entertainment and game features are in high demand.
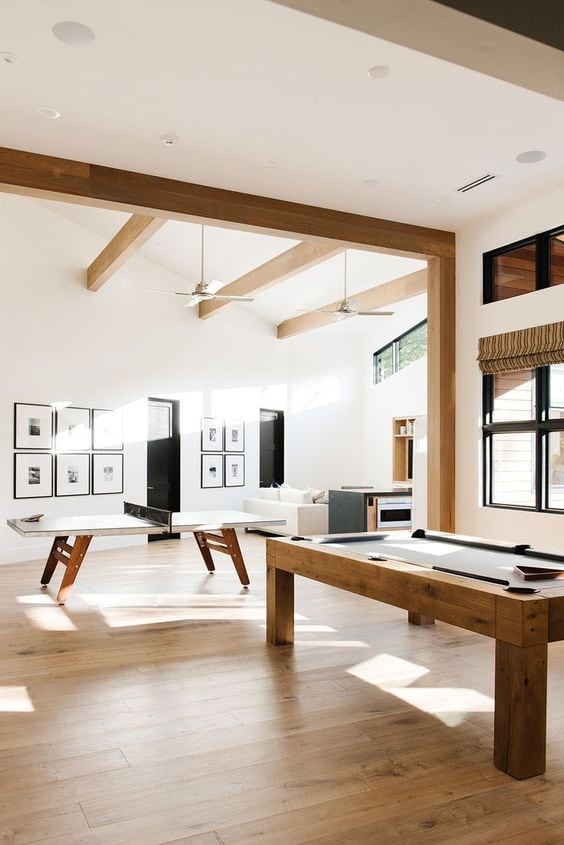
Some ideas we’ve been tossing around are a pool table, poker table, foosball, shuffleboard, TV gaming console, piano, etc (we have room for two activities). Most of these aren’t aesthetically pleasing, especially when you first walk into a home, so we’re a bit stuck. Which arrangement is the best compromise of form vs. function, and desirability for larger groups? I’d love to hear your opinion on this!
Kitchen/Dining Area
Just beyond the stairway you’ll find the kitchen/dining/family room.
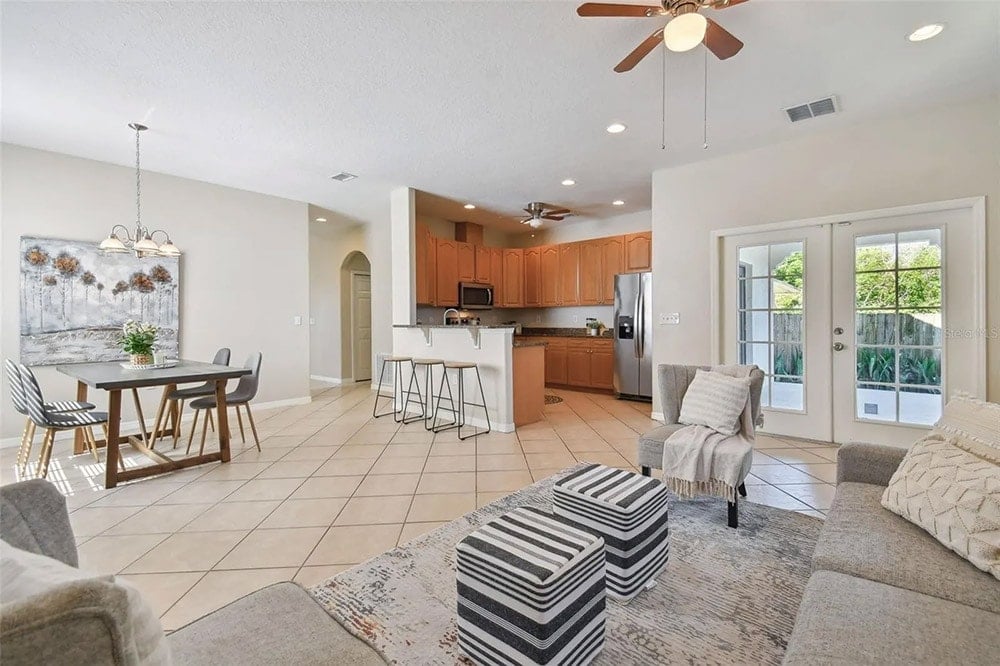
It’s not a very large space (don’t let the wide angle lens fool you) and unfortunately there’s no room to expand the small kitchen.
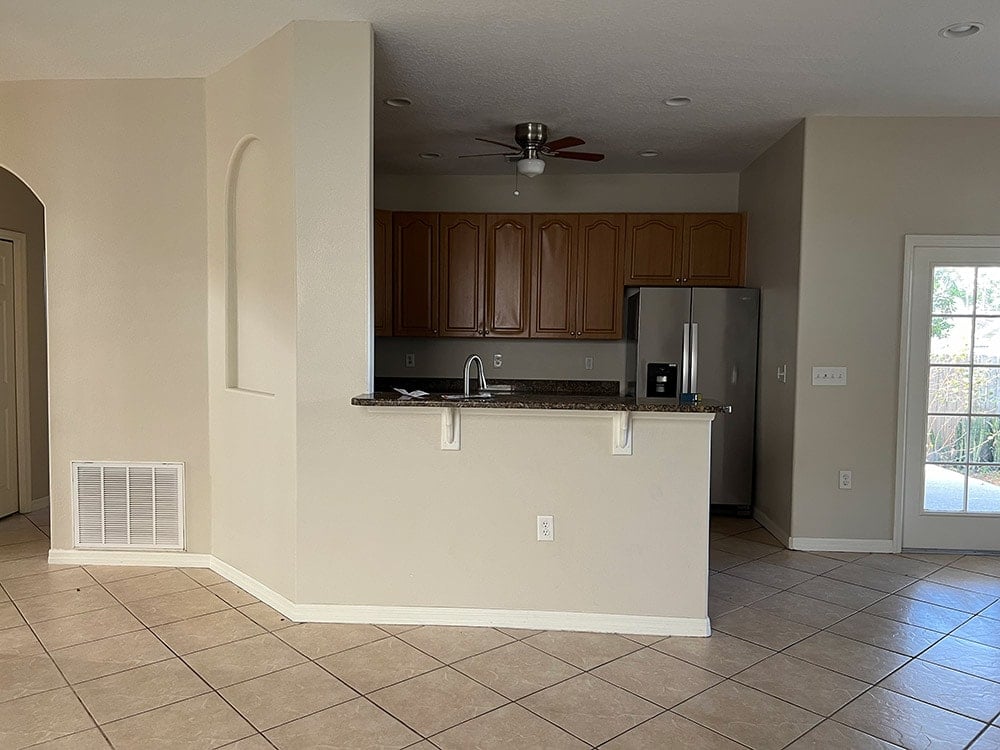
Because this will be the main gathering spot in the house, we decided to put the TV on the empty wall (where the painting is below), with swivel chairs and a coffee table in front (where the dining table is).
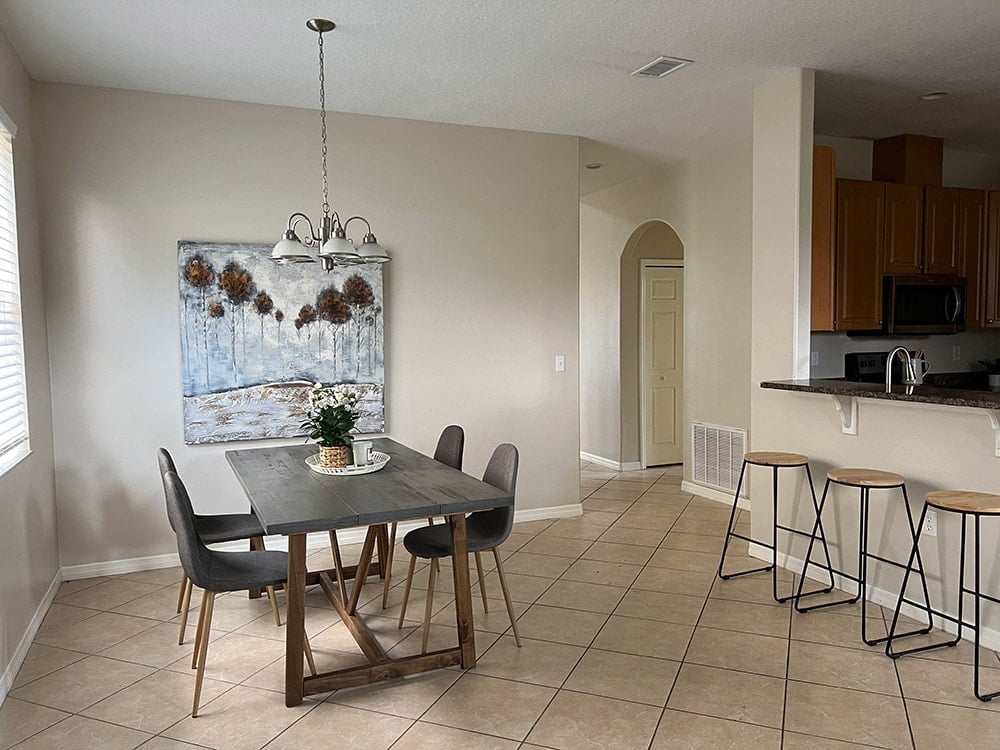
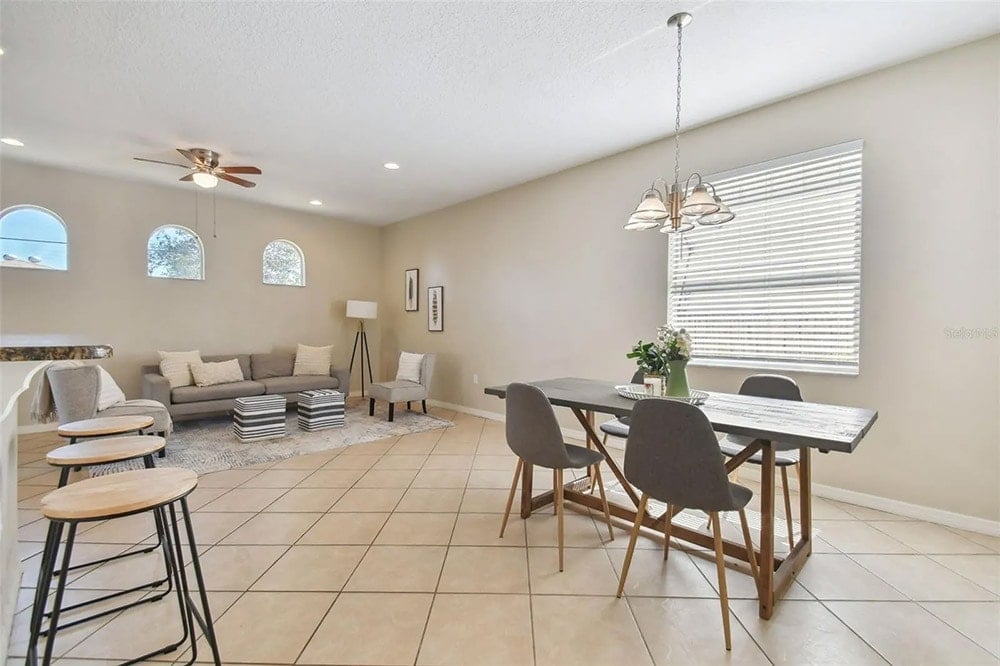
Along the back wall, we’ll add built-in seating with a large dining table.
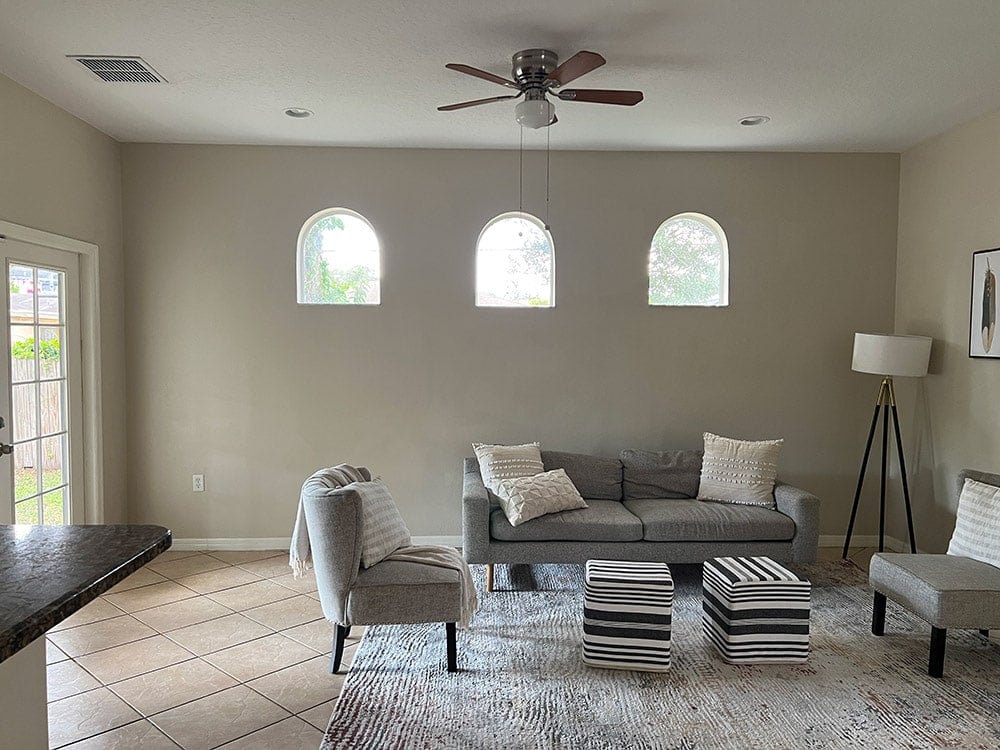
The kitchen is a tricky one, as there really isn’t much room to create an island, and that would only take away from the very limited counter space. We may have to keep the U-shaped layout, and just remove the upper wall on the left side. What are your thoughts?
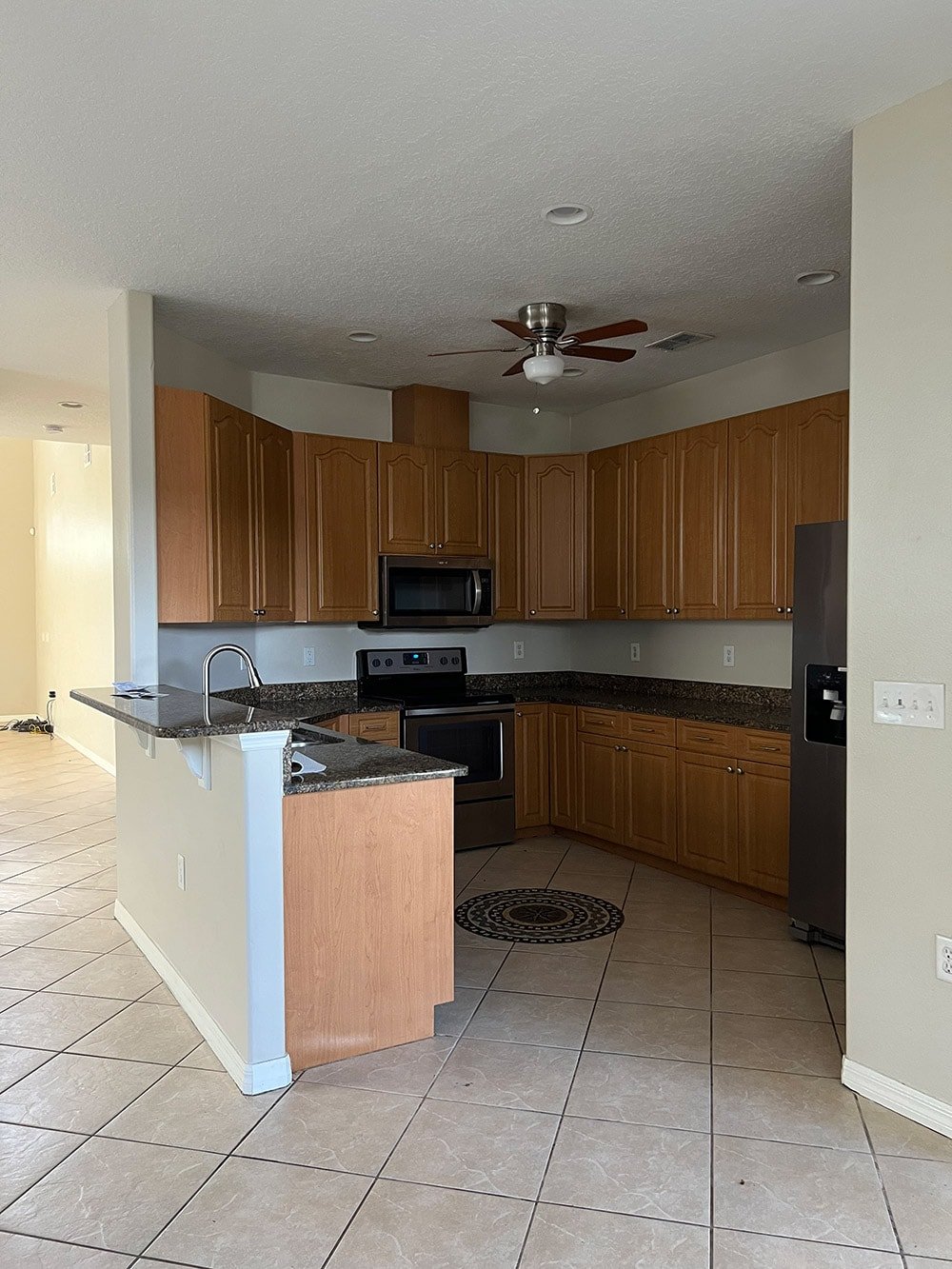
The Design Plan
The new design will include stained wood beam + plank ceilings, traditional terracotta tile floors, slate blue cabinetry, DIY plaster range hood, patterned wall tile, leather and velvet accents.
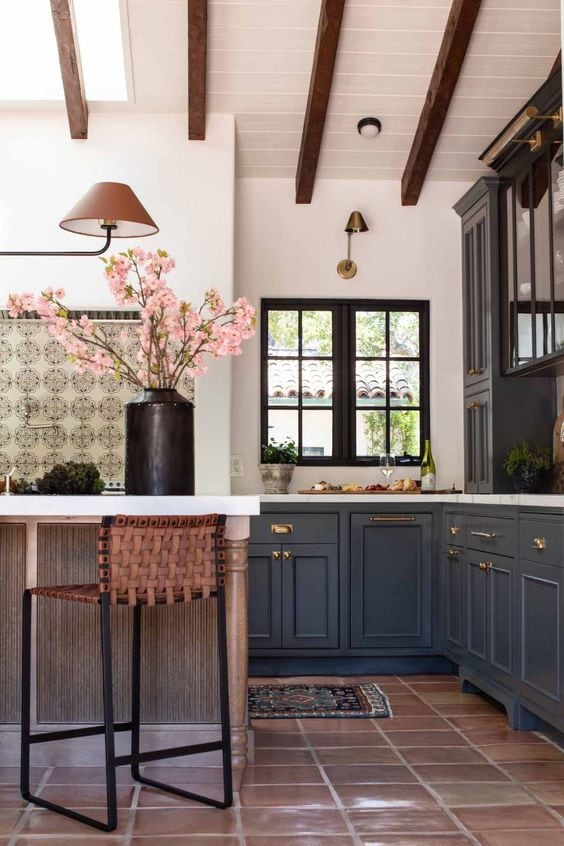
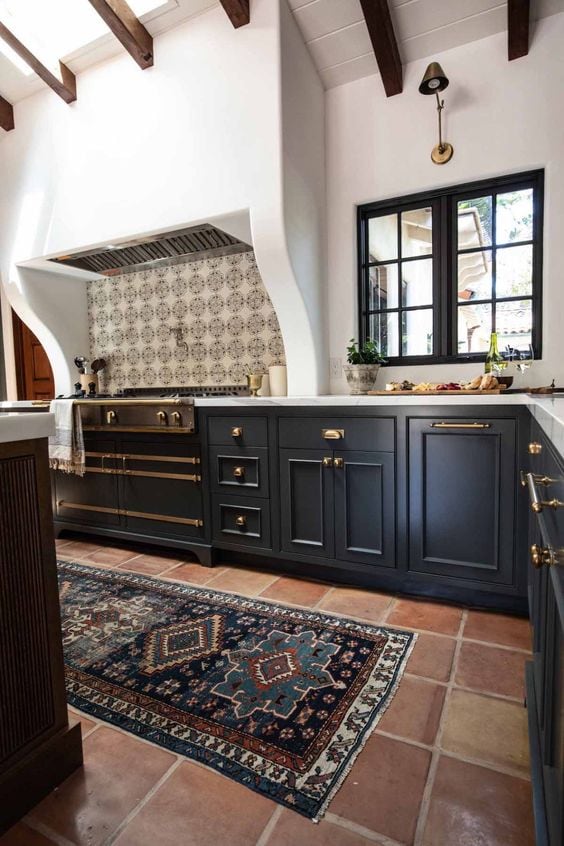
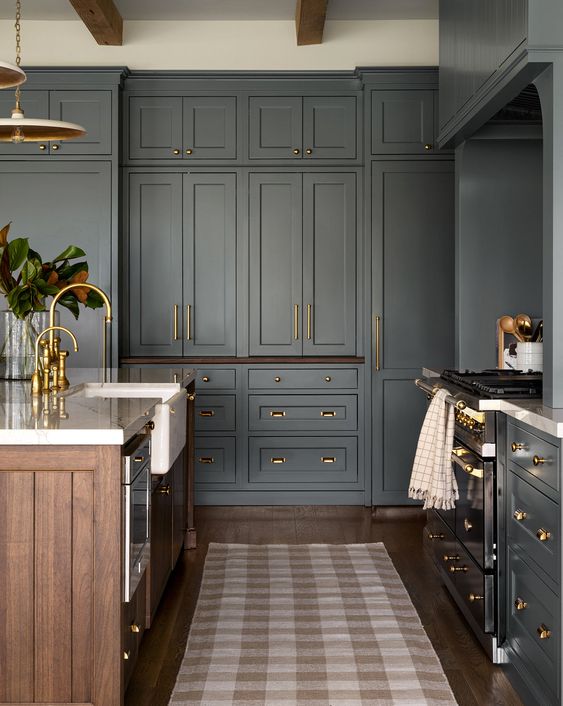
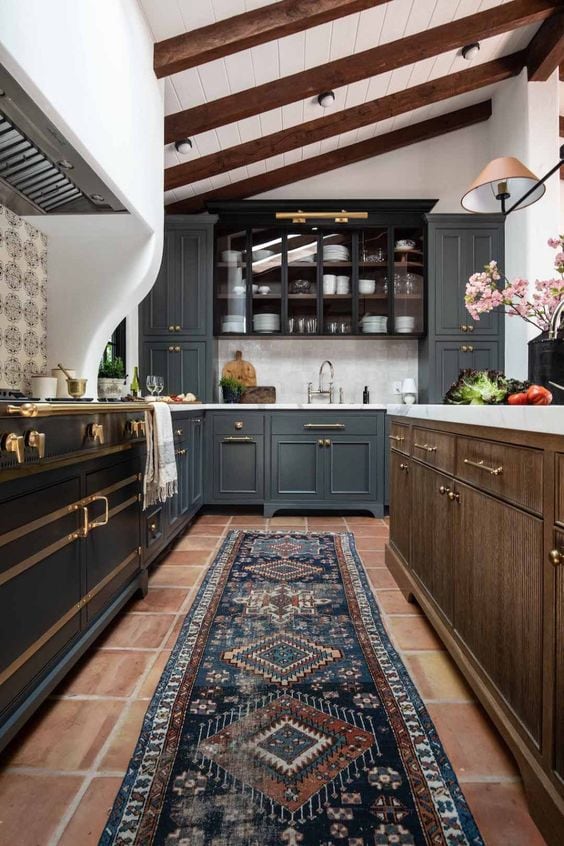
I’m embracing the small footprint and leaning into cozy, rich tones with traditional Spanish finishes. The layout is the biggest hurdle, so I’d love your ideas!
Backyard
This reminds me a lot of the Hacienda Hideaway…
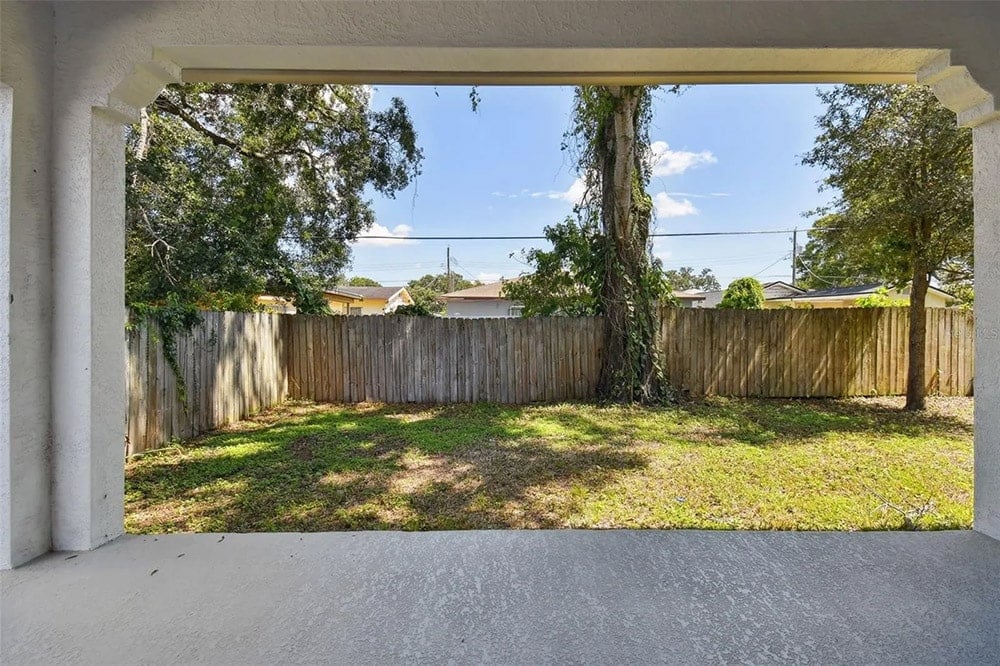
There’s a small covered porch, and a rectangular empty space to work with.
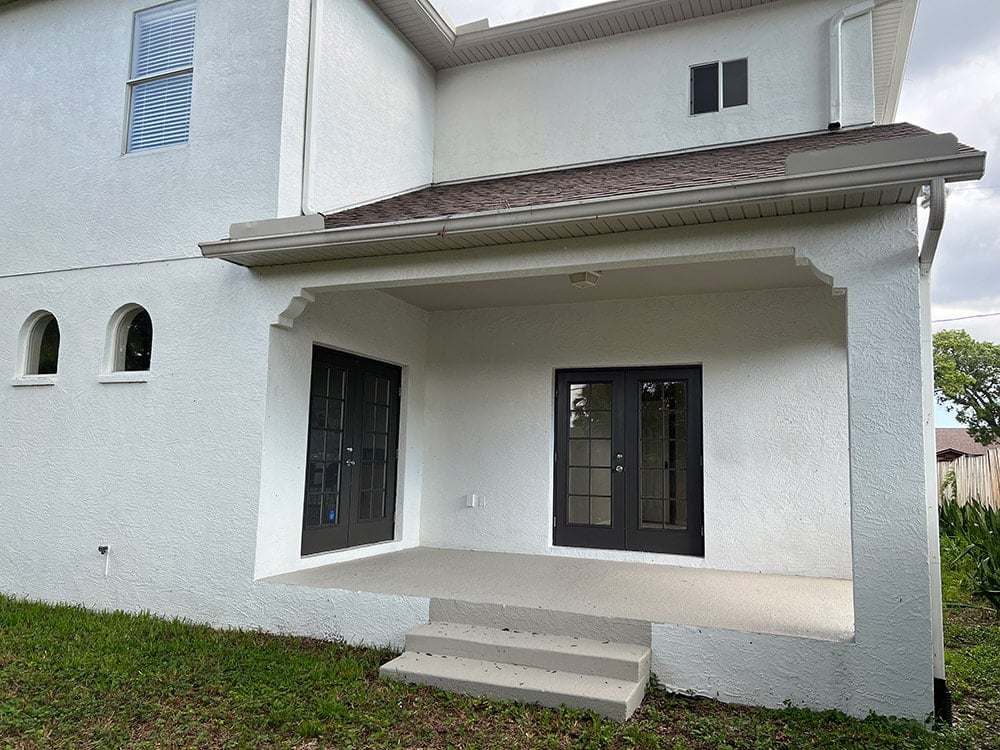
On the porch side, we’ll add a water feature (either a small pool or hot tub—still TBD).
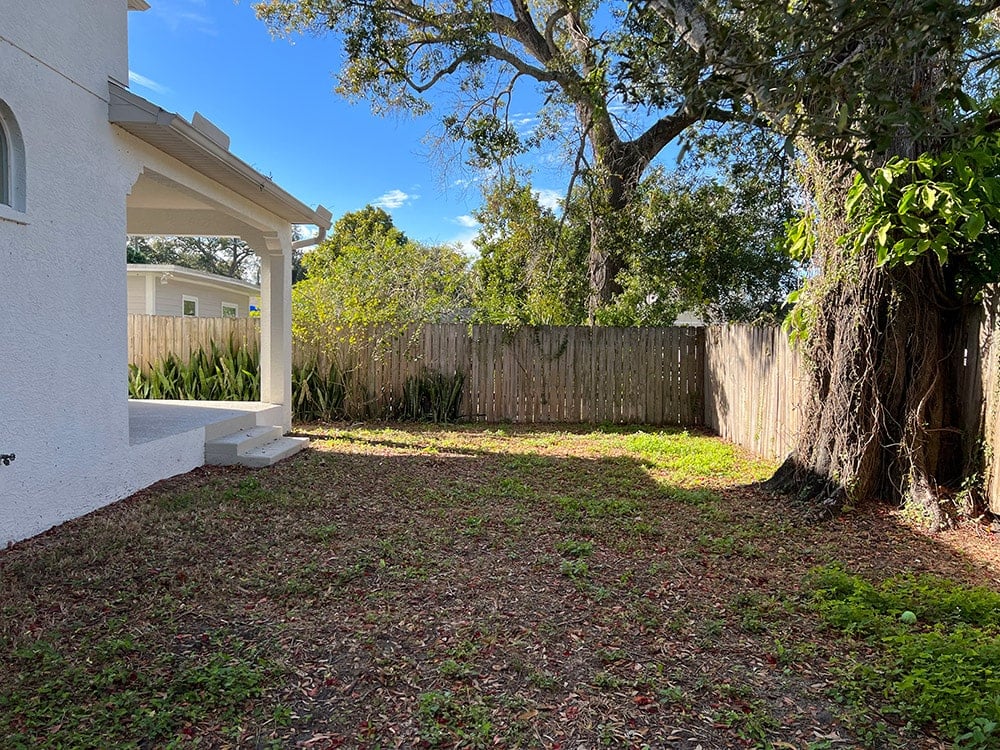
On the other side, we’ll build a pergola structure with a dining area underneath, and possibly a small putting green strip if space allows.
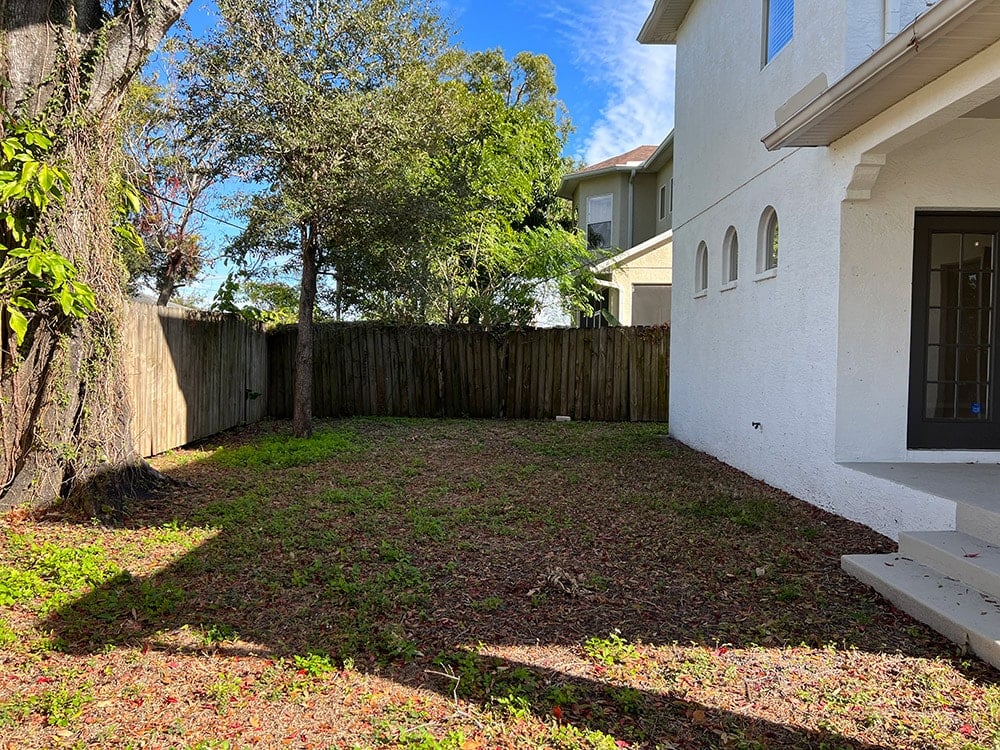
The Design Plan
Brown checkerboard patio tile, wood pergola with climbing vines, podocarpus privacy hedges, and a pool or hot tub.
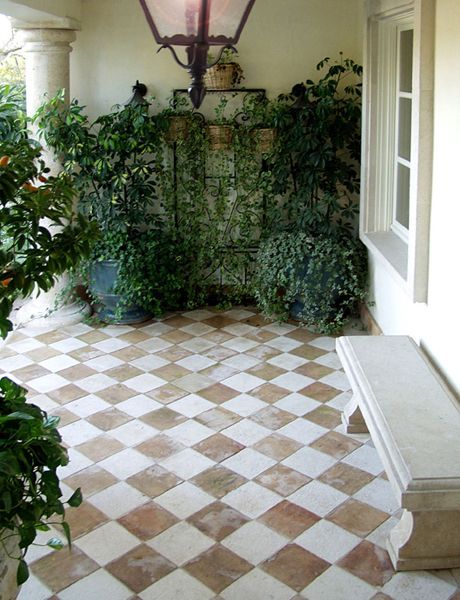
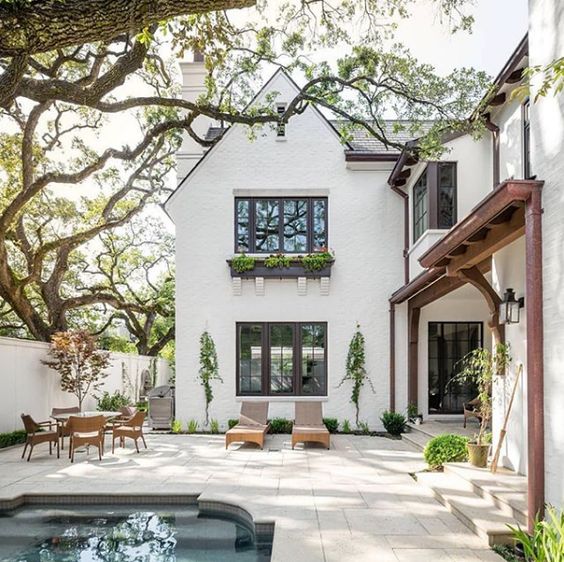
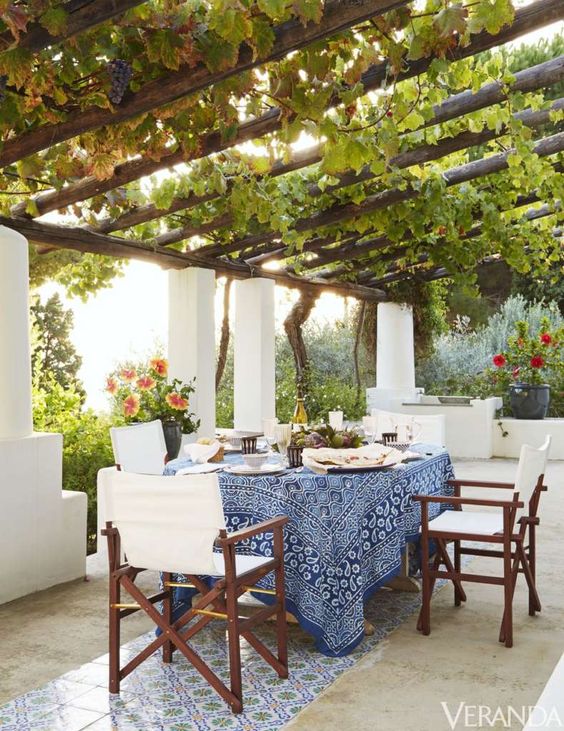
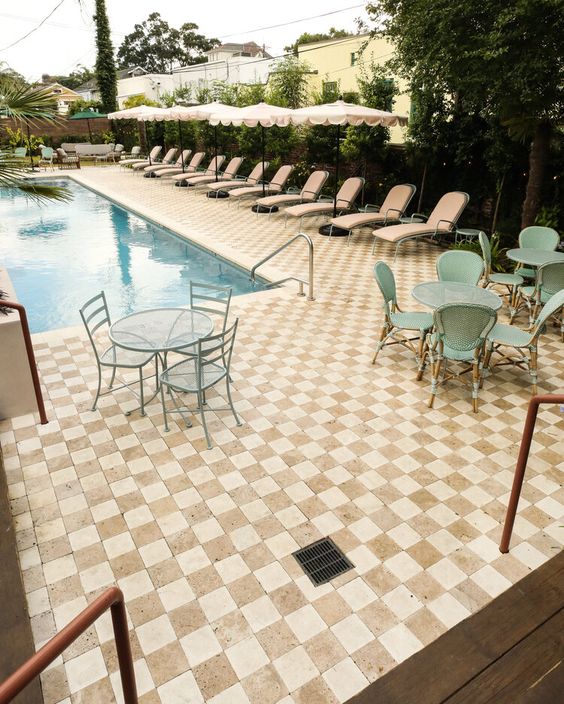
In a perfect world we’d add a heated pool, but it’s such an expensive and lengthy process… we’re not sure if we want to or can do it all over again. A hot tub is our option B, but we’d have to build it underground or find a way to make it look built-in. If you were our guest, what would your preference be?
Bathrooms
I’ve been looking forward to planning these spaces the most! To keep them cohesive, I chose an overall style and each bathroom will be a different interpretation. Think luxury meets old world. Plaster walls, natural stone, aged metals, earth tones, traditional patterns and shapes.
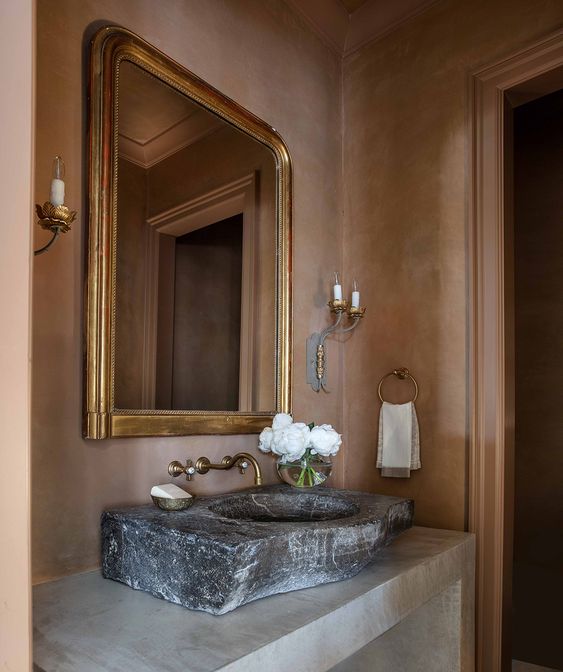
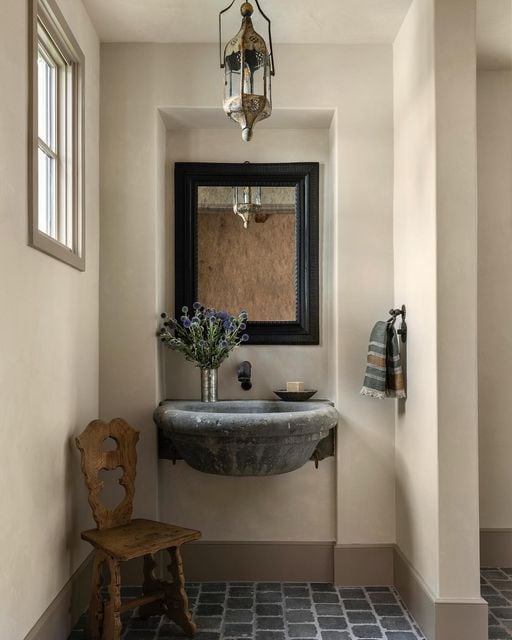
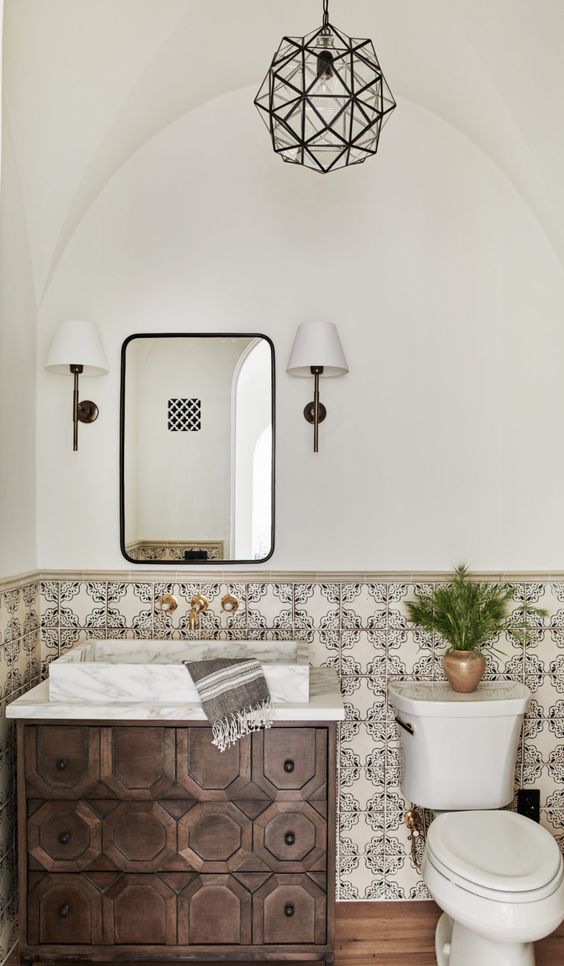
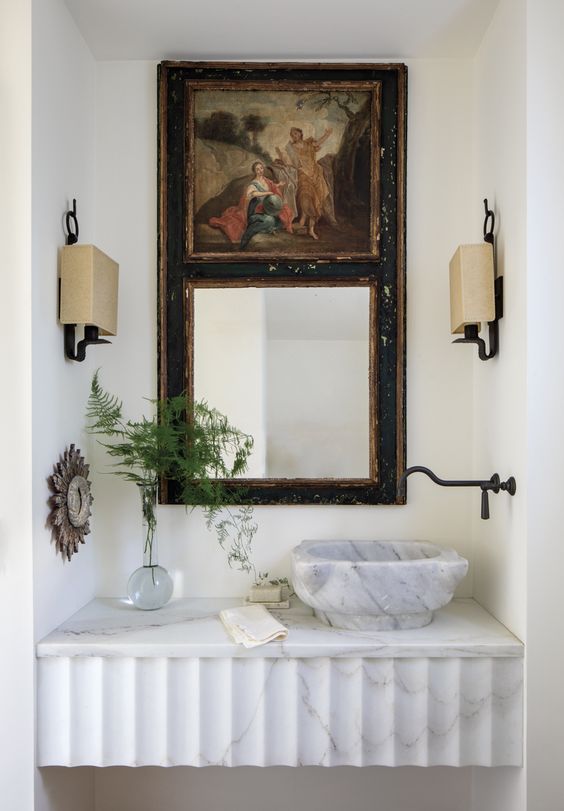
Let’s start with the downstairs bathroom…
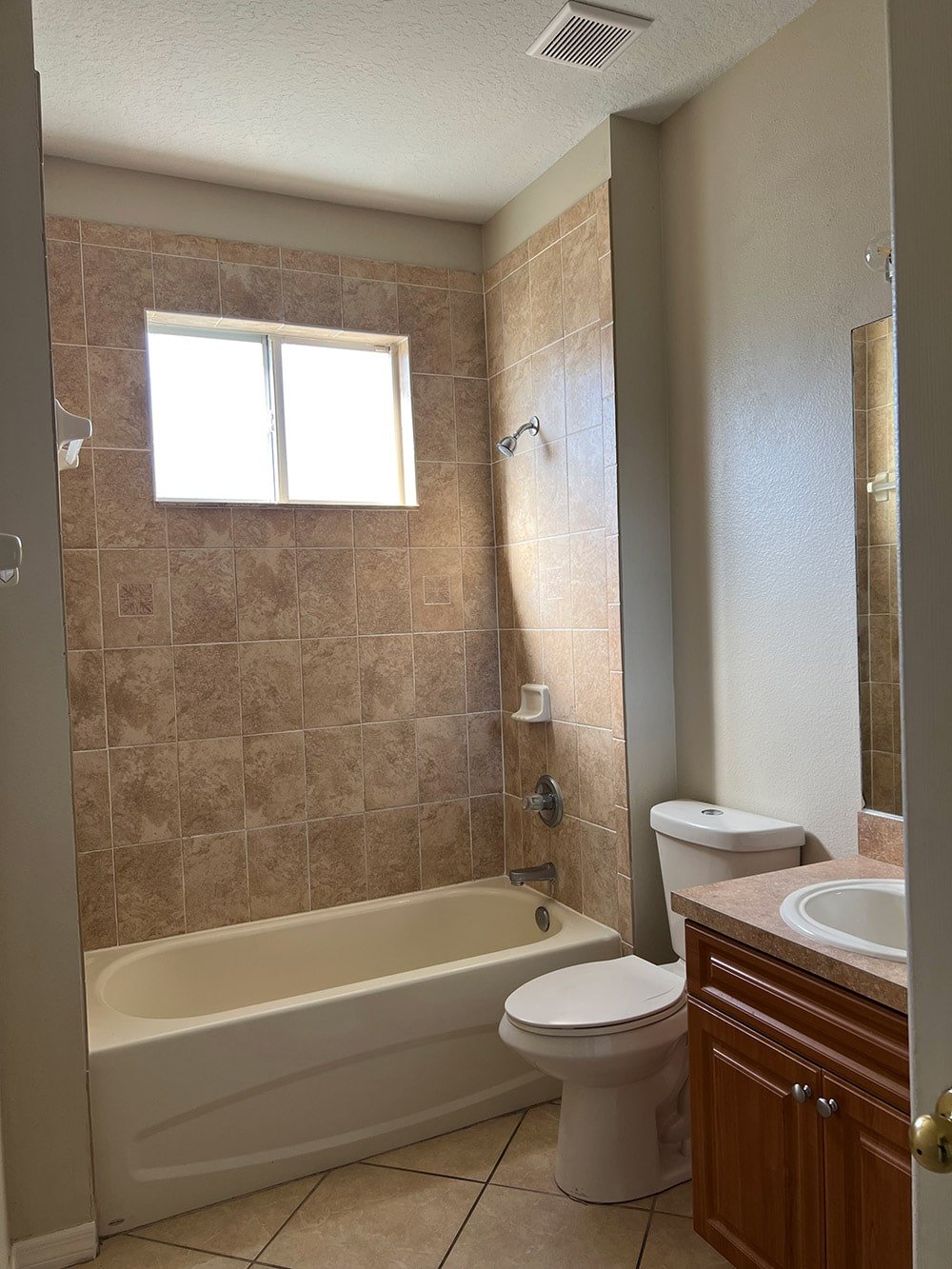
As basic as they come, but not for long! Here’s what I’ve put together so far—these aren’t necessarily the exact products I’ll be using, but a good idea of the vision:
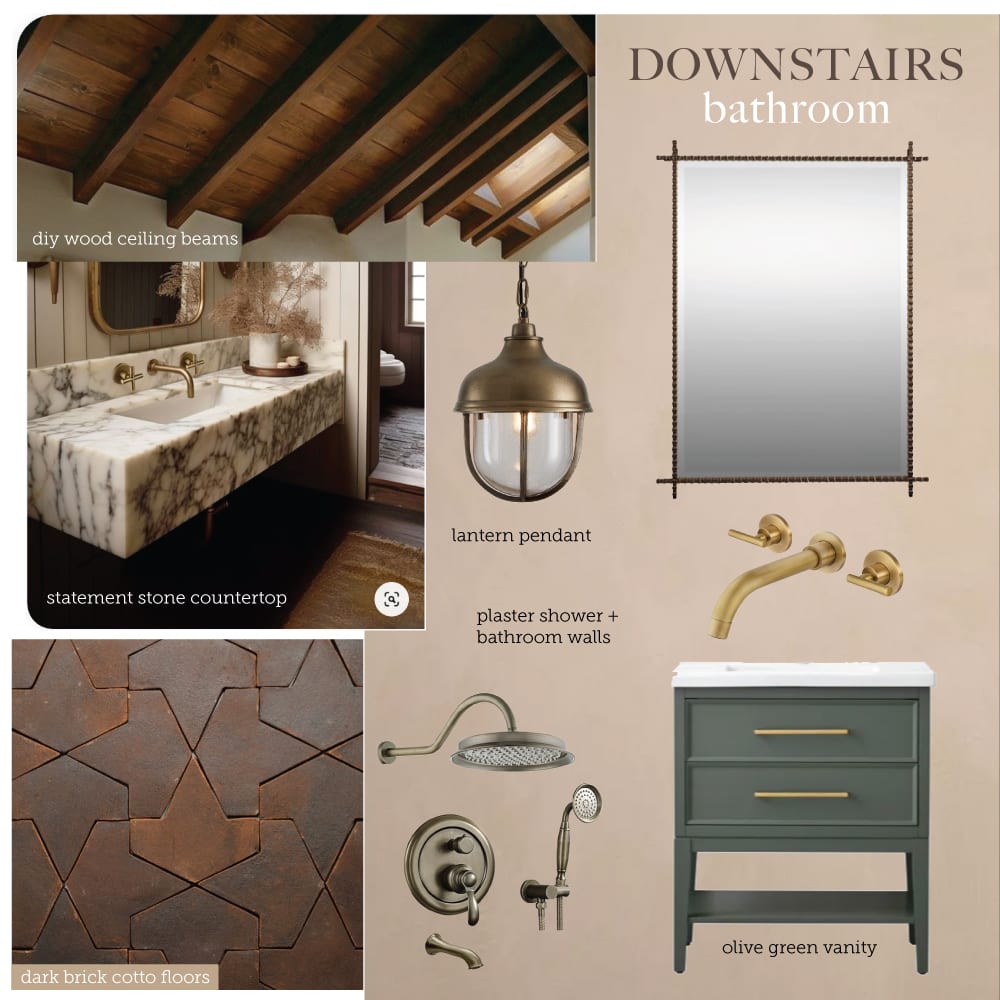
Next up, we have a jack and jill bathroom upstairs:
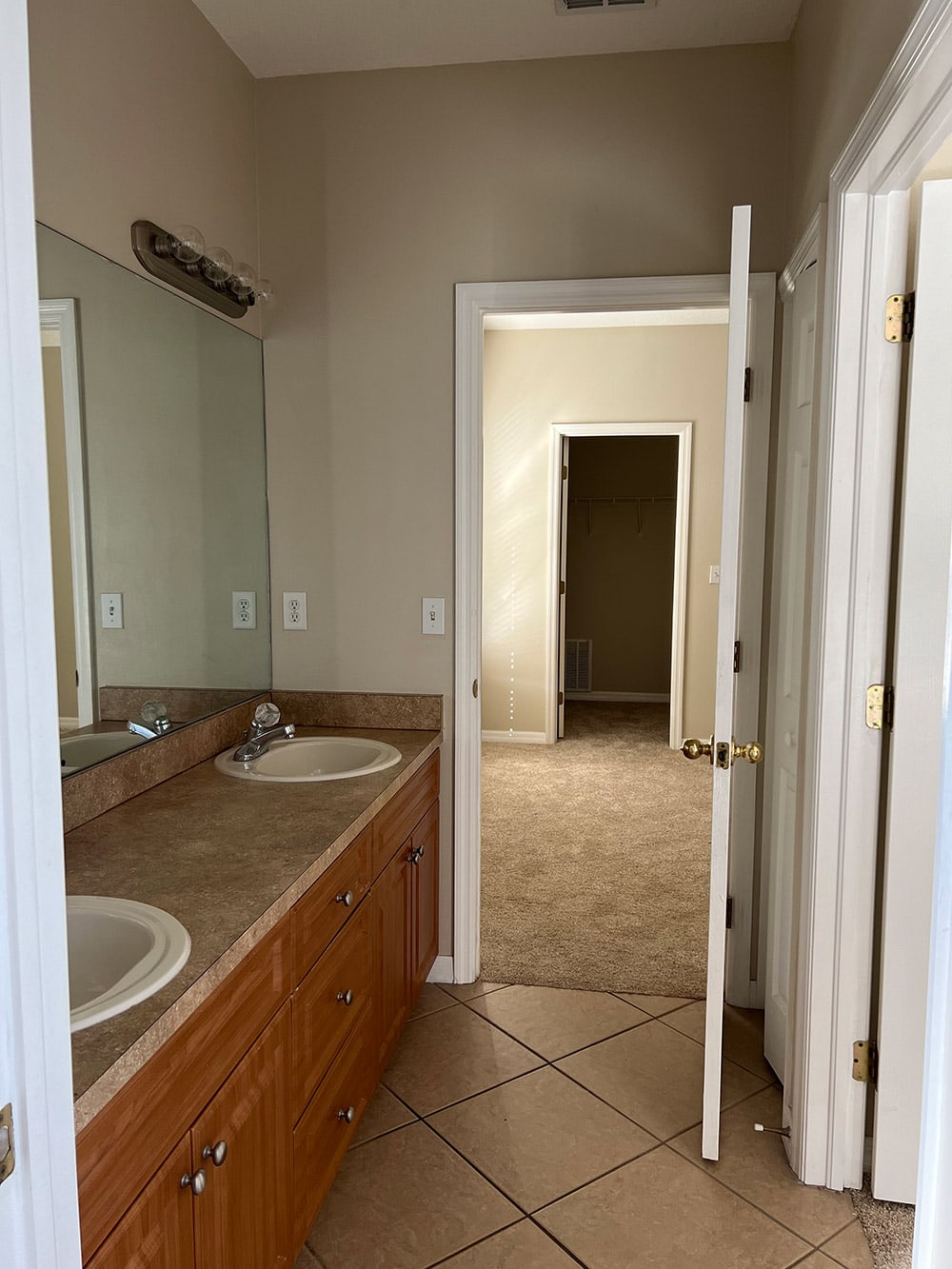
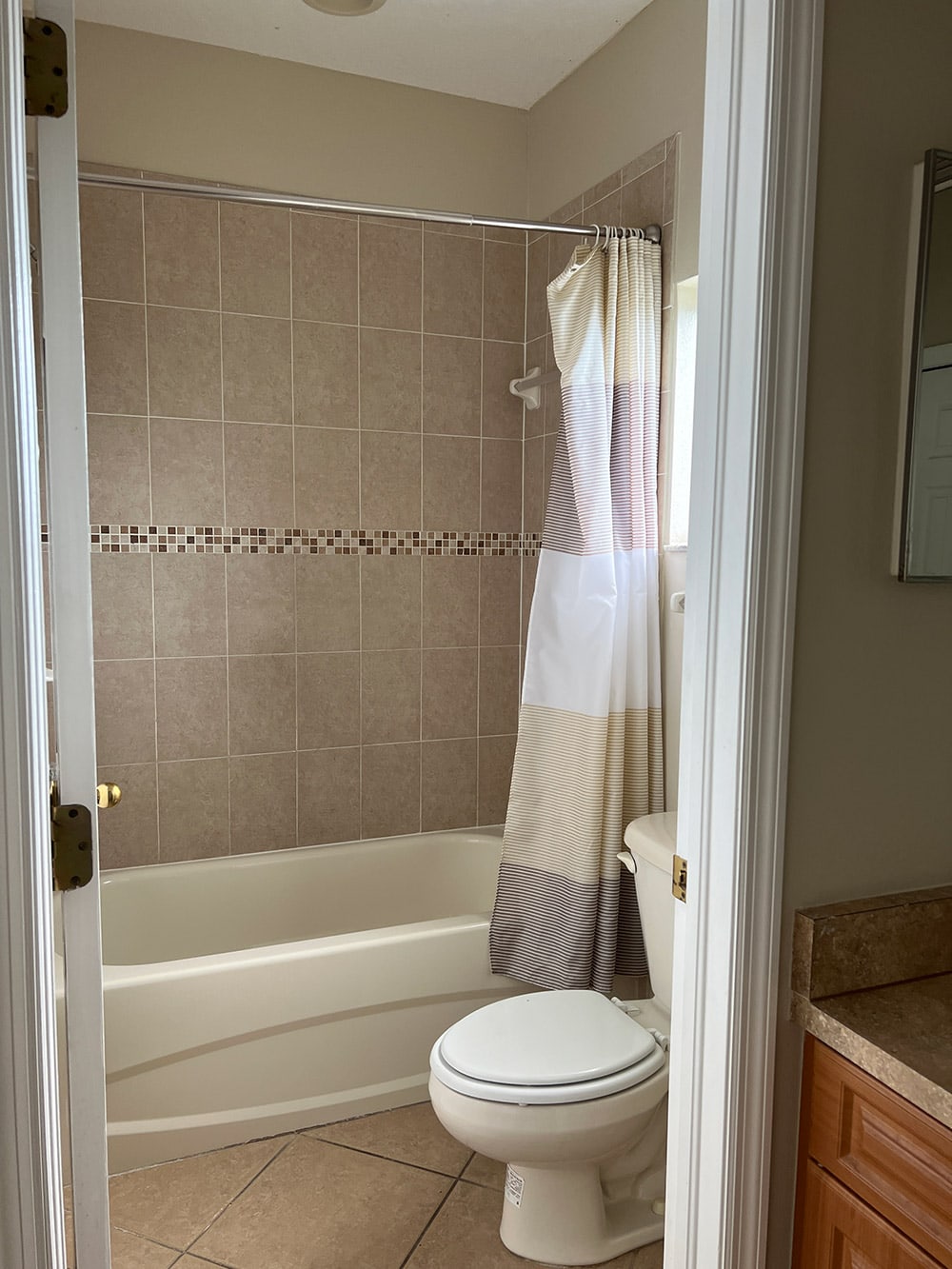
And my vision for the space:
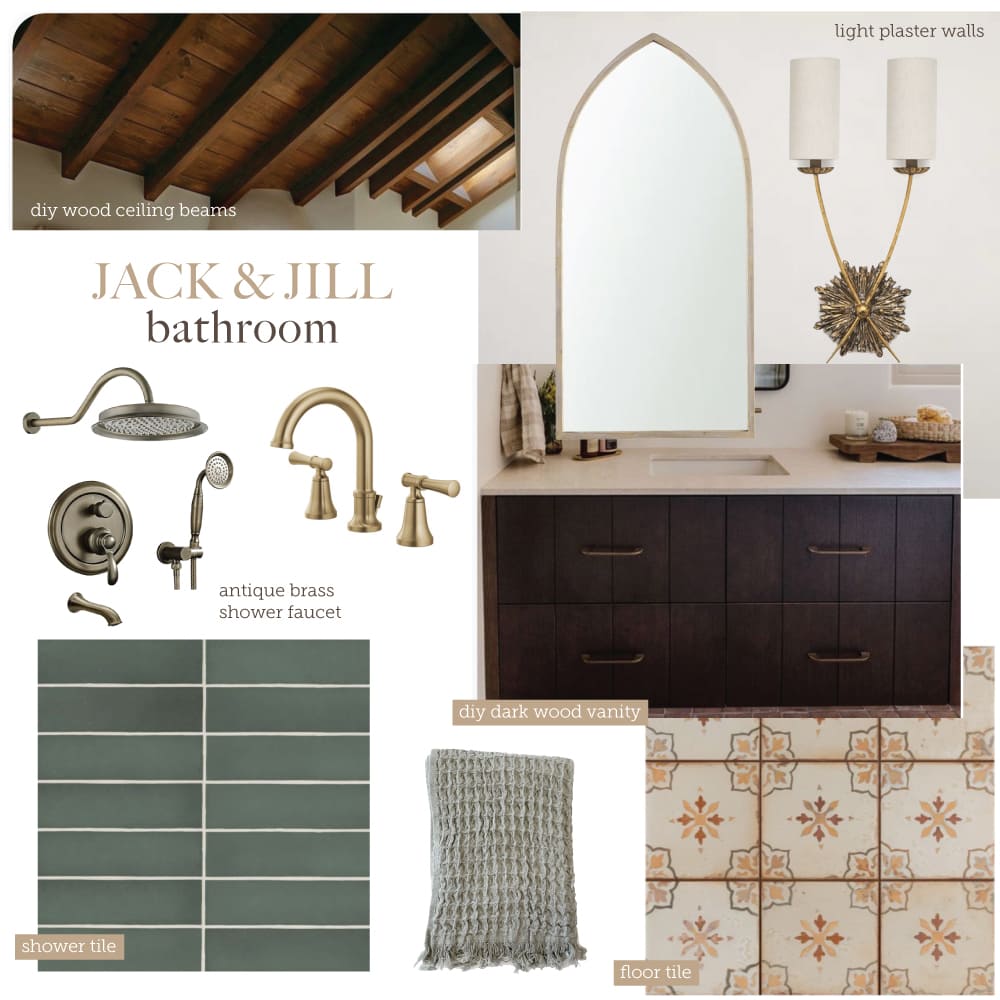
And last but not least, the primary bathroom:
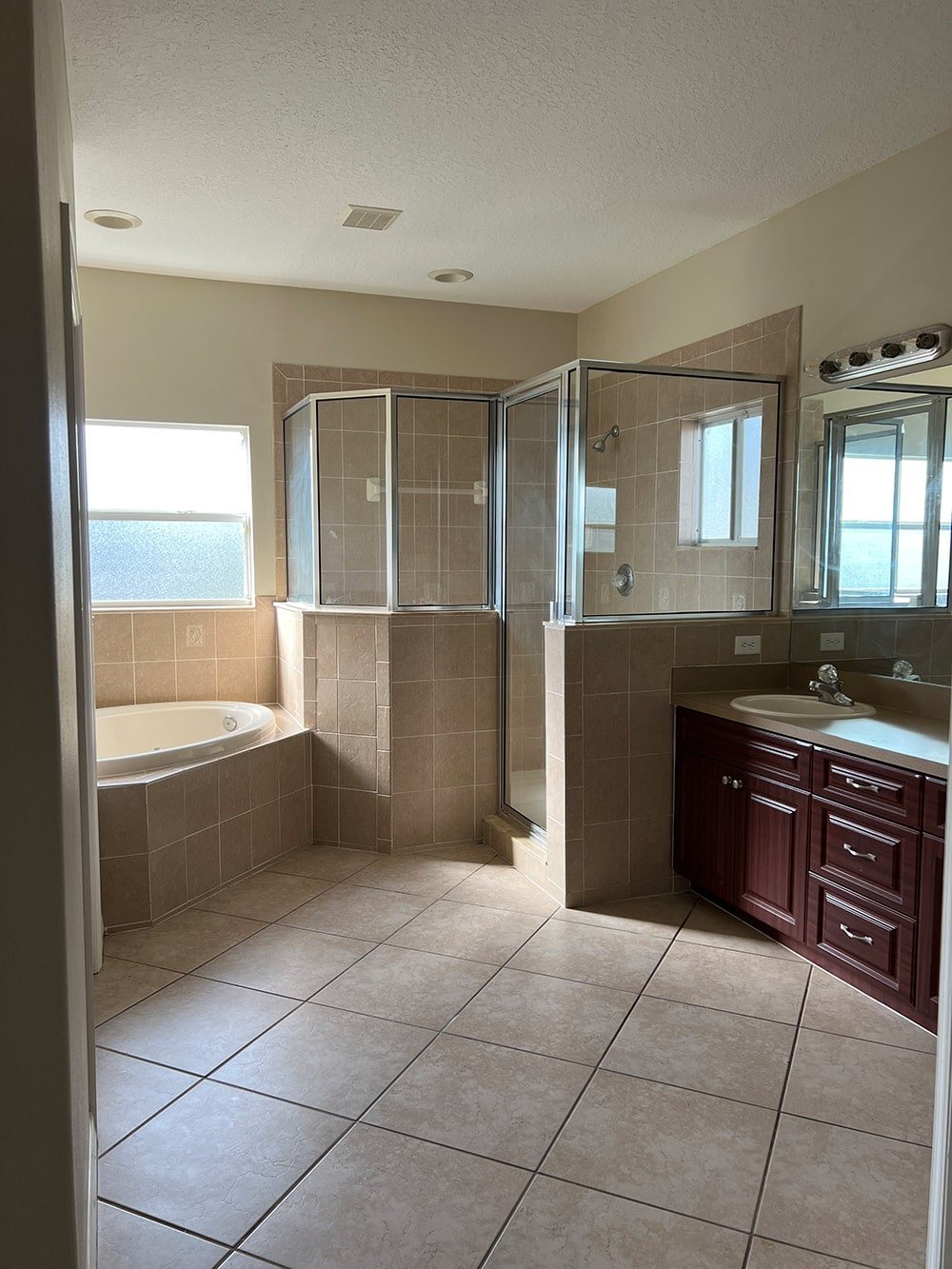
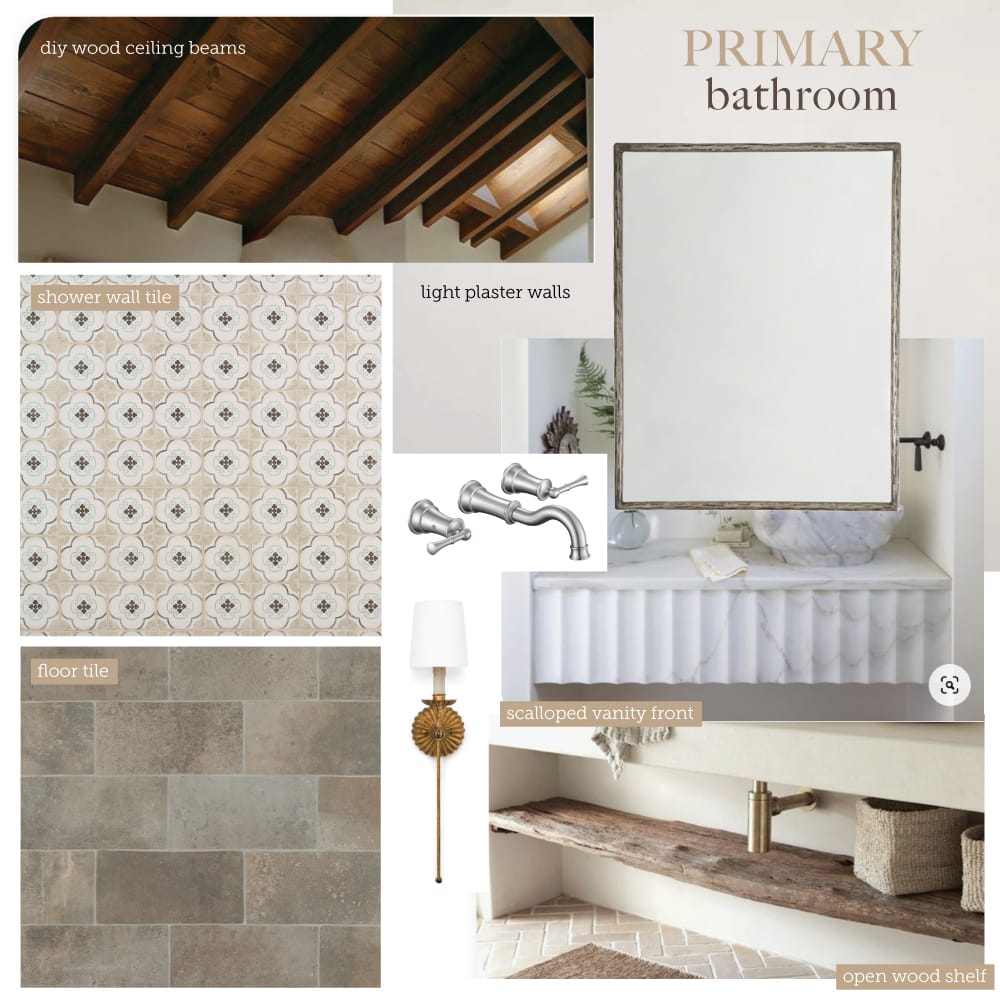
There will be a whole lot more to share as I finalize the plans and demo begins, so hang tight!
Bedrooms
The bedroom situation in this house is less than ideal. There’s an oversized primary bedroom upstairs which is nice, but the other three bedrooms are quite small, and limited by the door and window placement. I am not looking forward to designing these spaces, to be honest.
Here’s the downstairs bedroom—patio doors on one side, a closet on the other, and a random window on one wall.
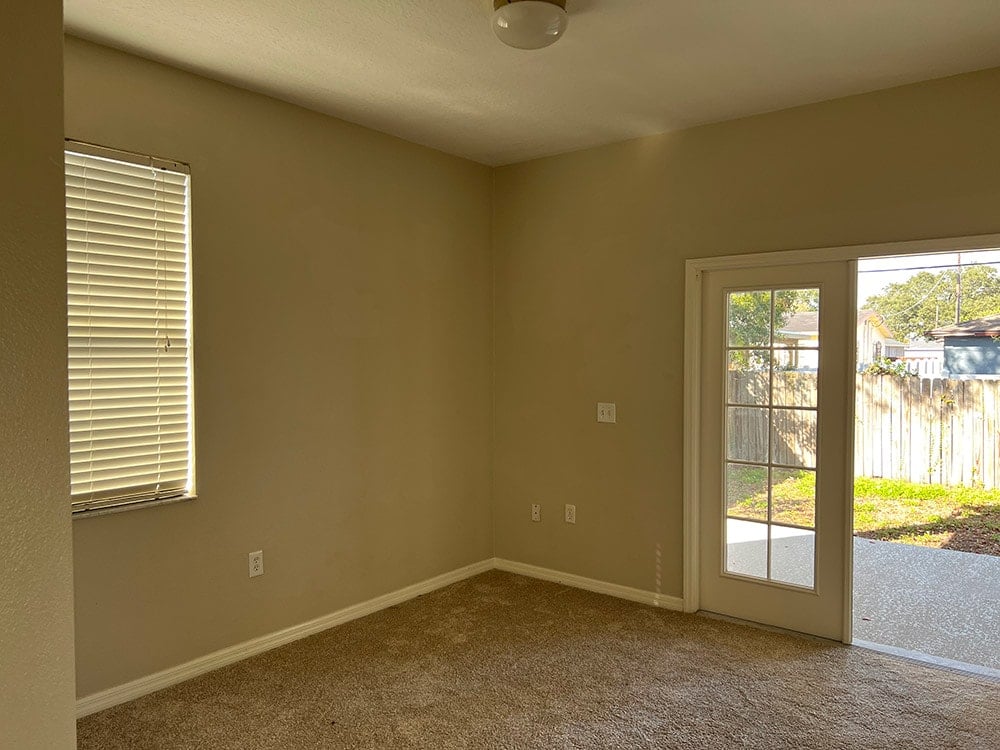
I’m thinking a queen bed against the awkward single window wall is the best way to go here.
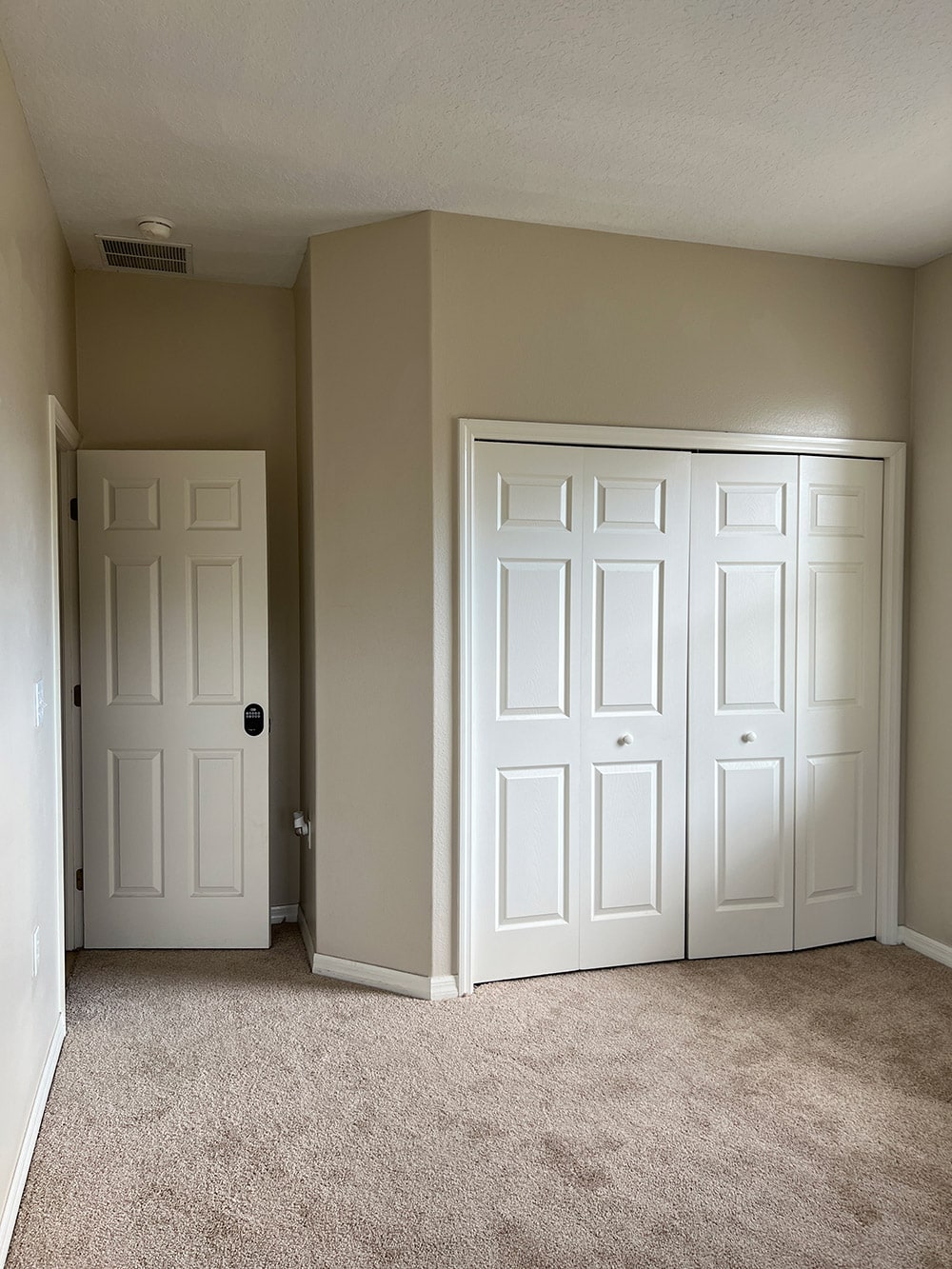
Upstairs, we have a second bedroom with another random window on one wall.
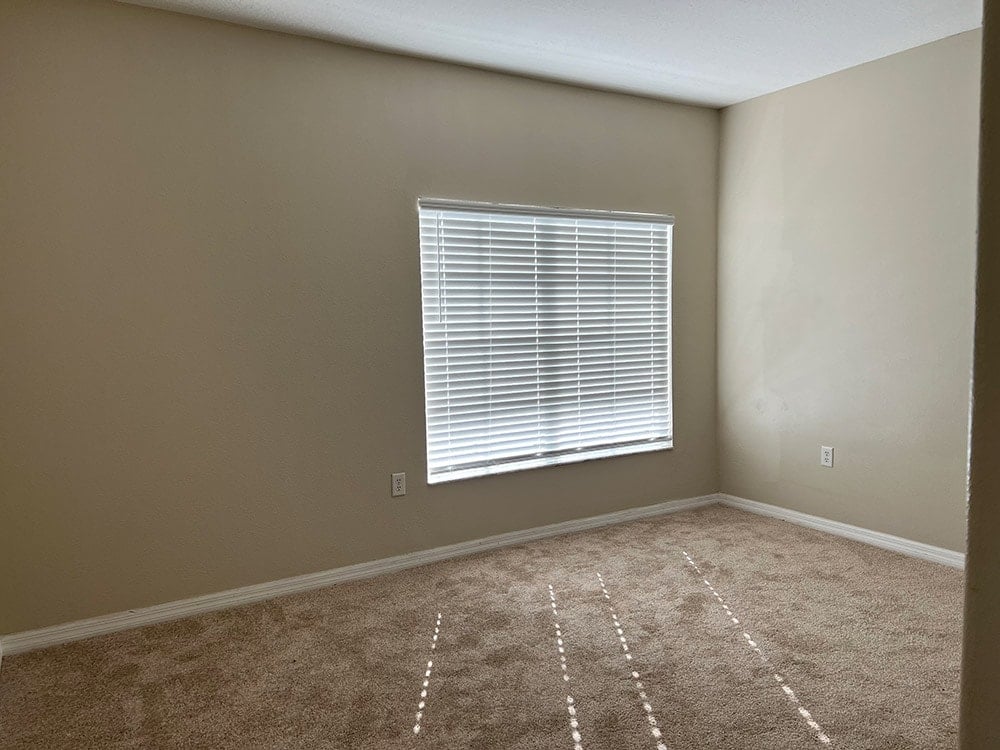
We need to figure out the best arrangement to sleep four guests here. I’m thinking two pull-out trundle beds on opposite ends of the room.
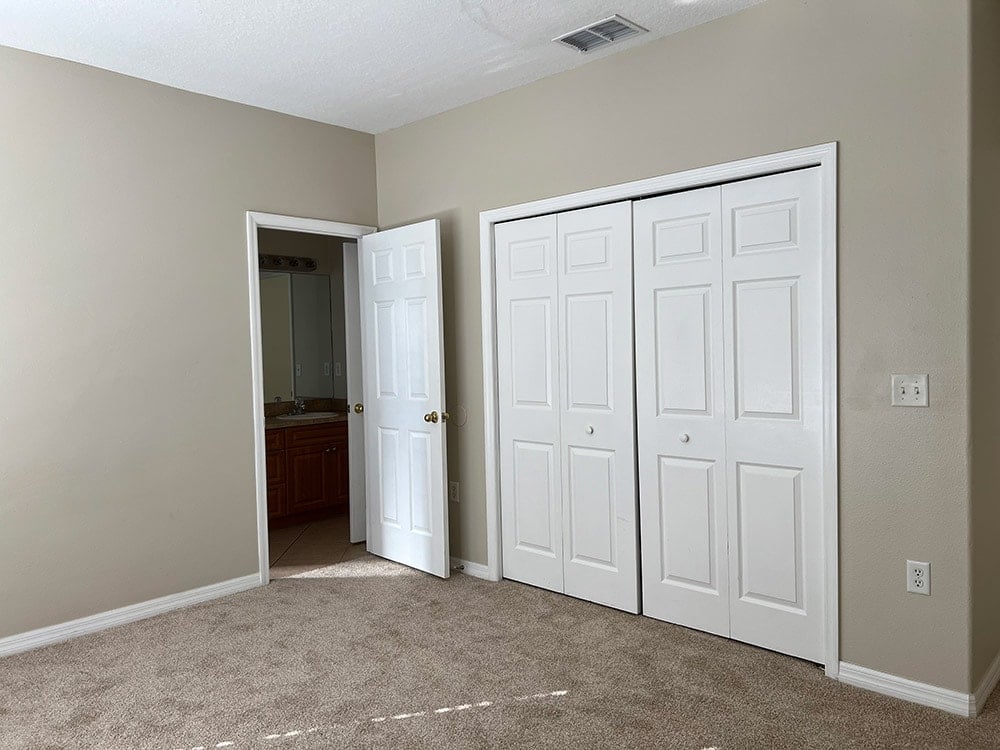
Sharing a bathroom with this space is an even smaller third bedroom…
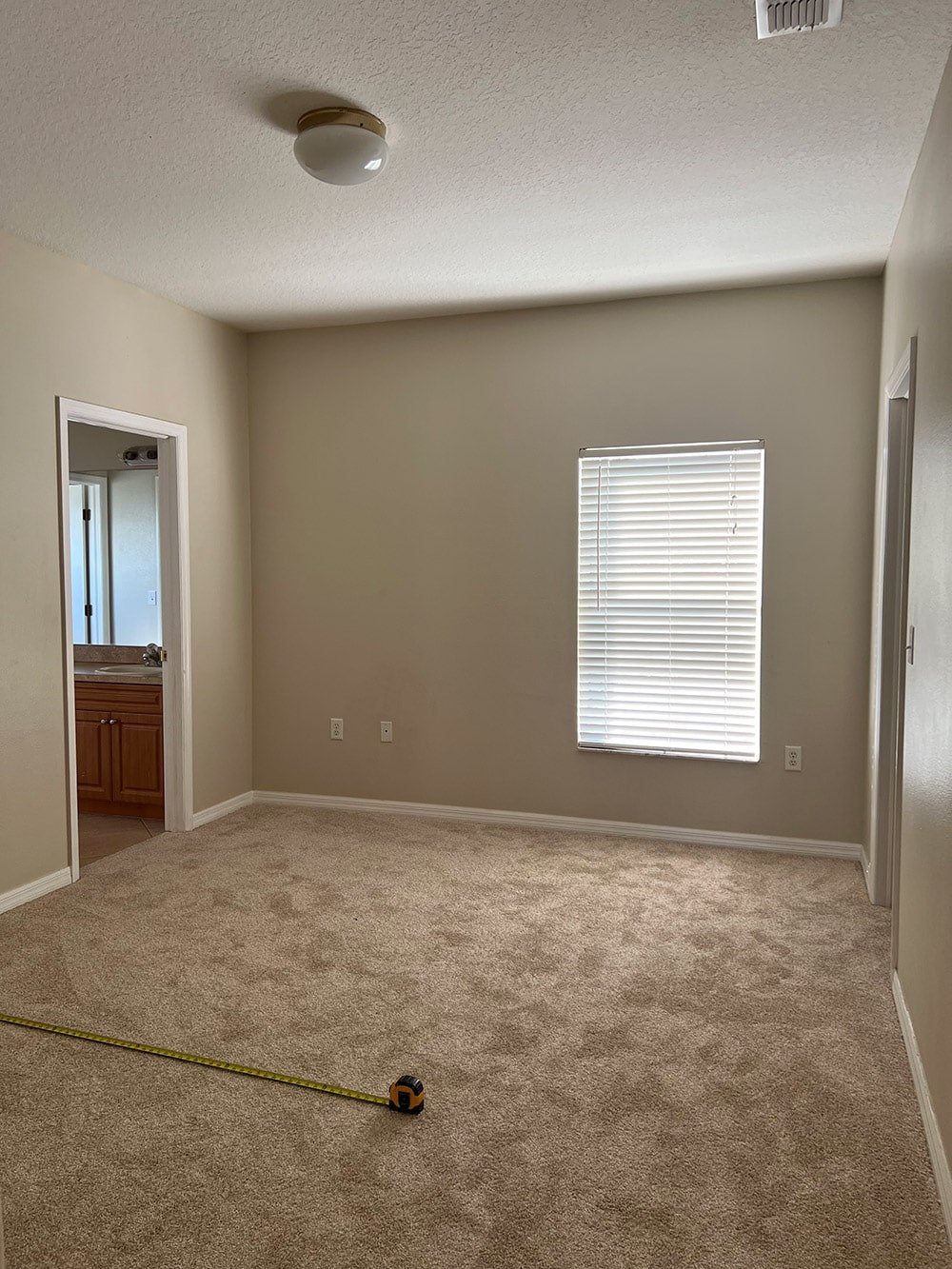
We’ve got doors on three walls, and an awkward window on the fourth.
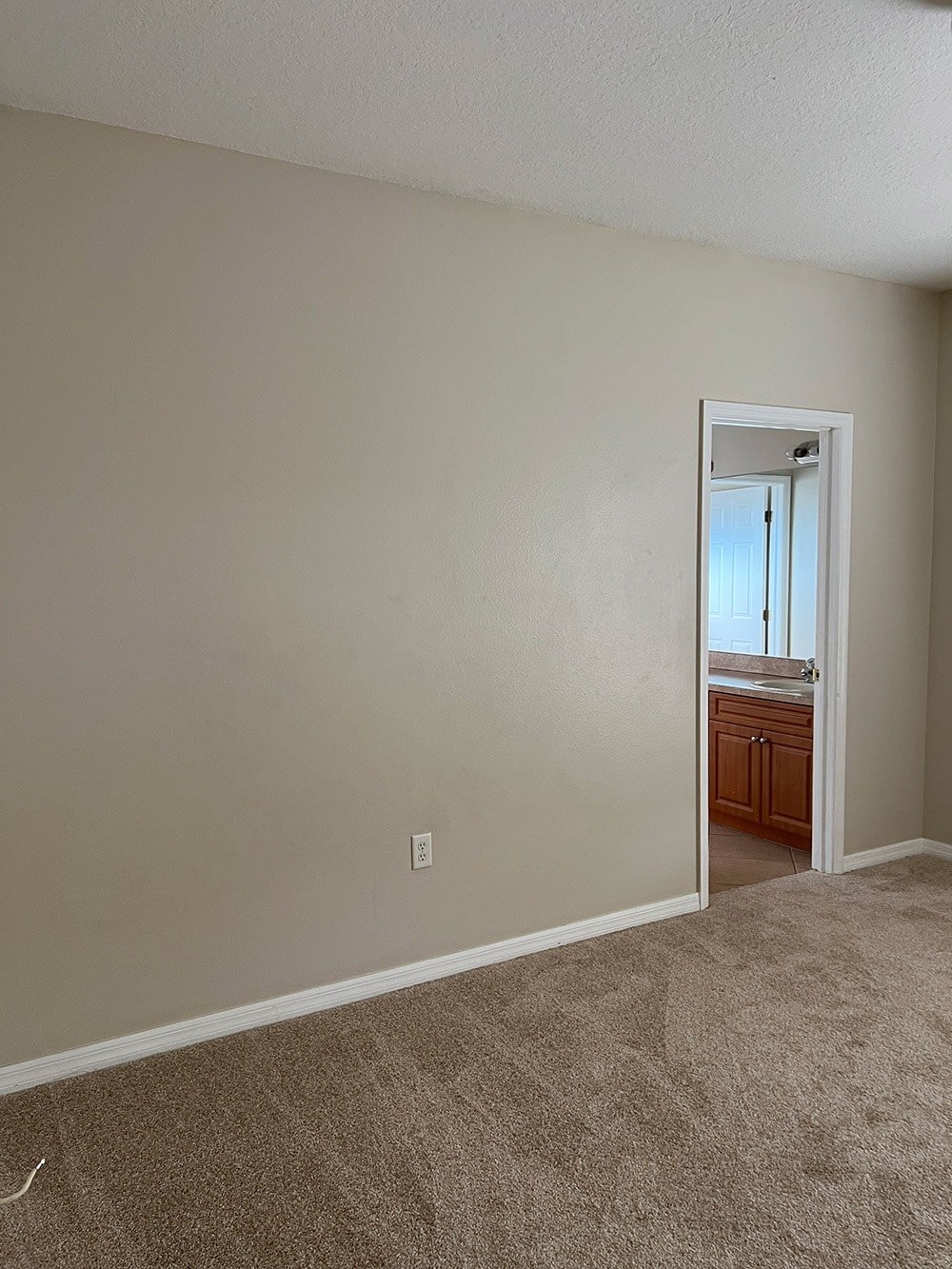
Finally, our spacious primary suite:
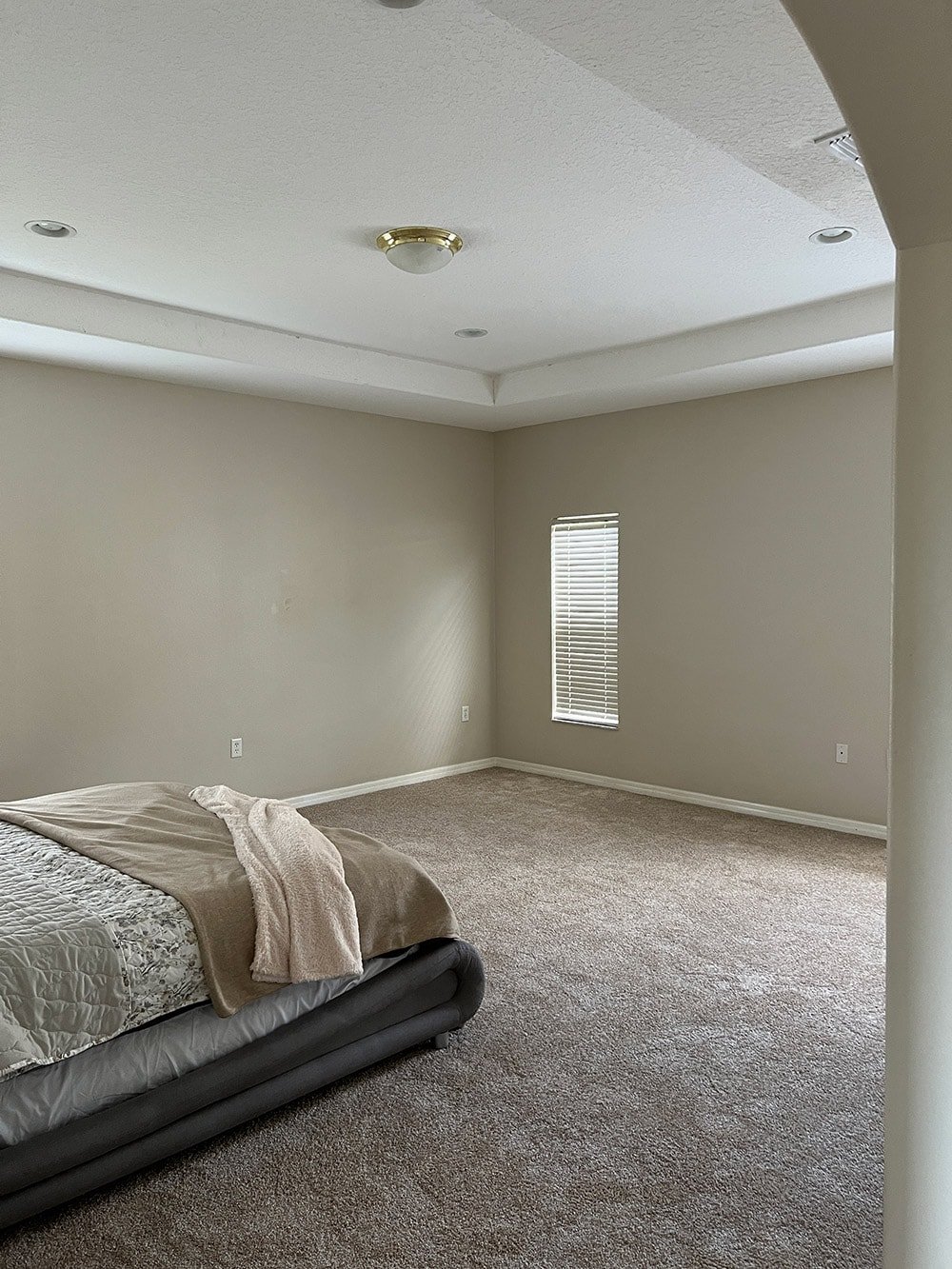
There’s plenty of room for a king bed and sleeper sofa plus seating area.
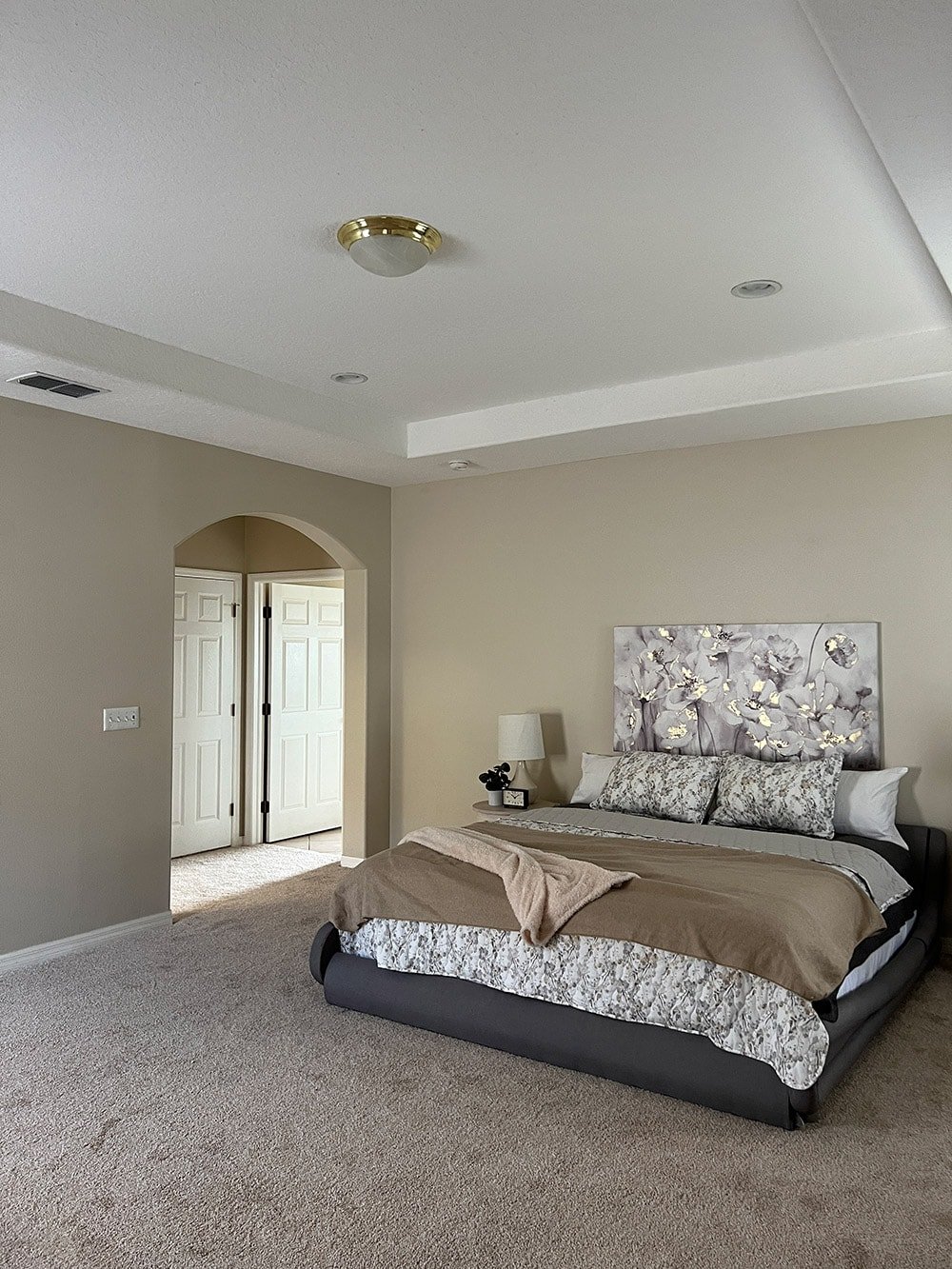
The primary suite also includes an oversized walk-in closet, which we plan to reconfigure into a fourth bedroom/sleeping area with bunk beds. I know it’s hard to imagine right now, but just wait!
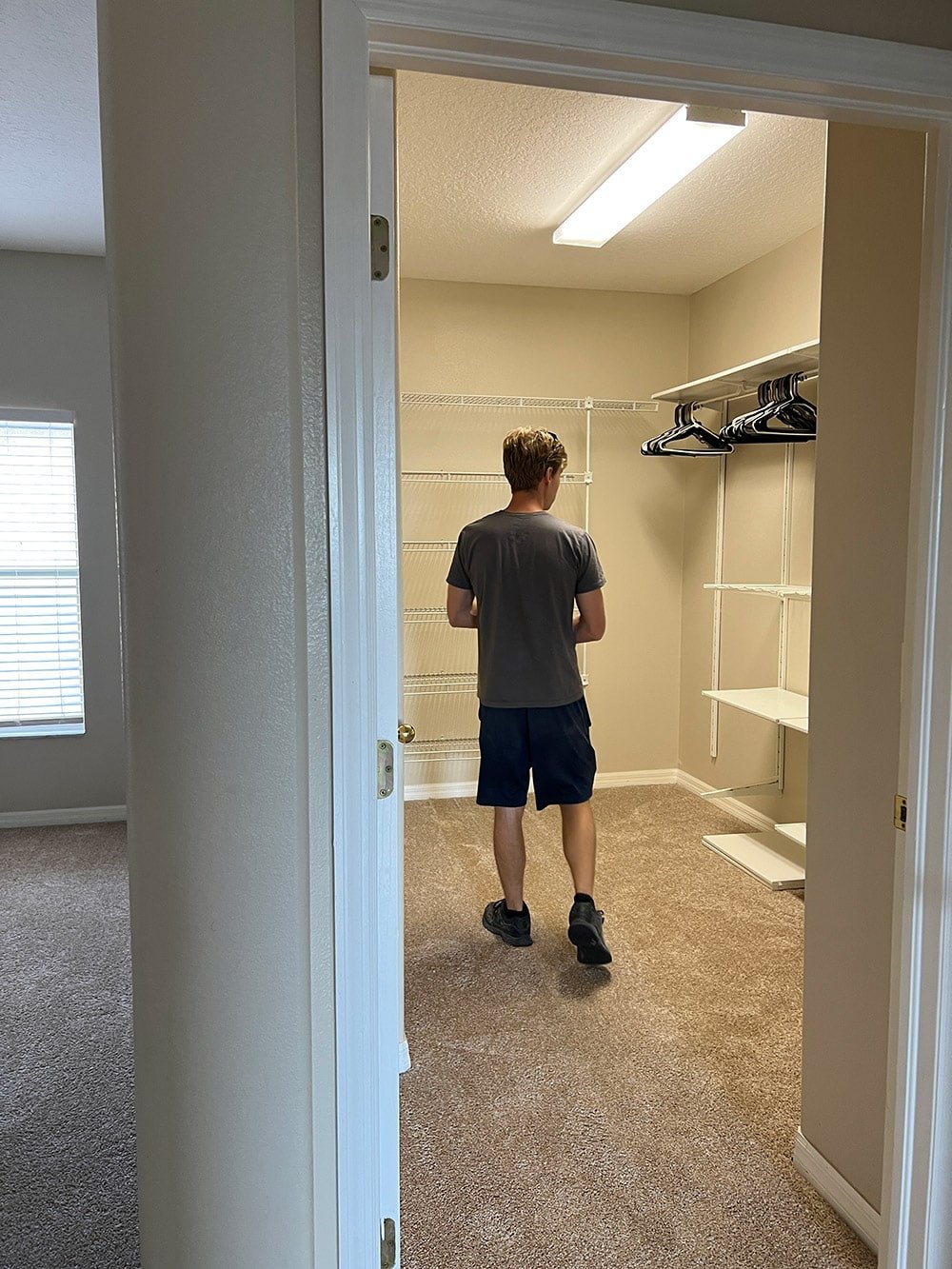
I’ve been collecting ideas over the last few months on Pinterest, in case you’re looking for more Spanish-style inspiration. I’ll continue to add more as the design of this house evolves:
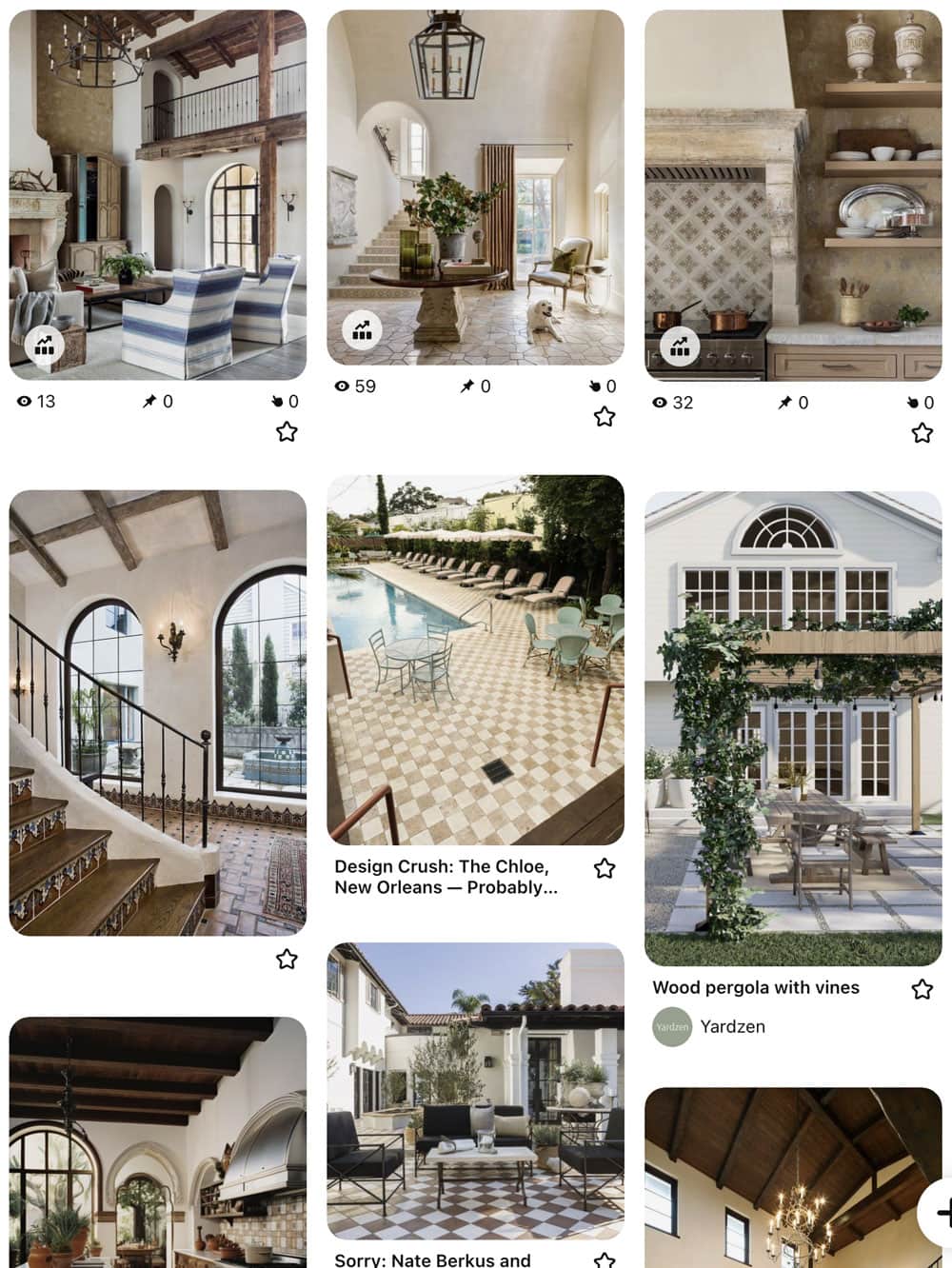
As you can see, we have our work cut out for us! We’re going into this renovation with more knowledge and experience than our last house, so I do feel confident that we can complete it faster (aiming for 1.5 years this time).
I can’t imagine the renovation cost will be significantly less, as we still have an entire backyard, kitchen, and three bathrooms to transform. We’re going to have to simplify and be more selective with the features we choose to add.
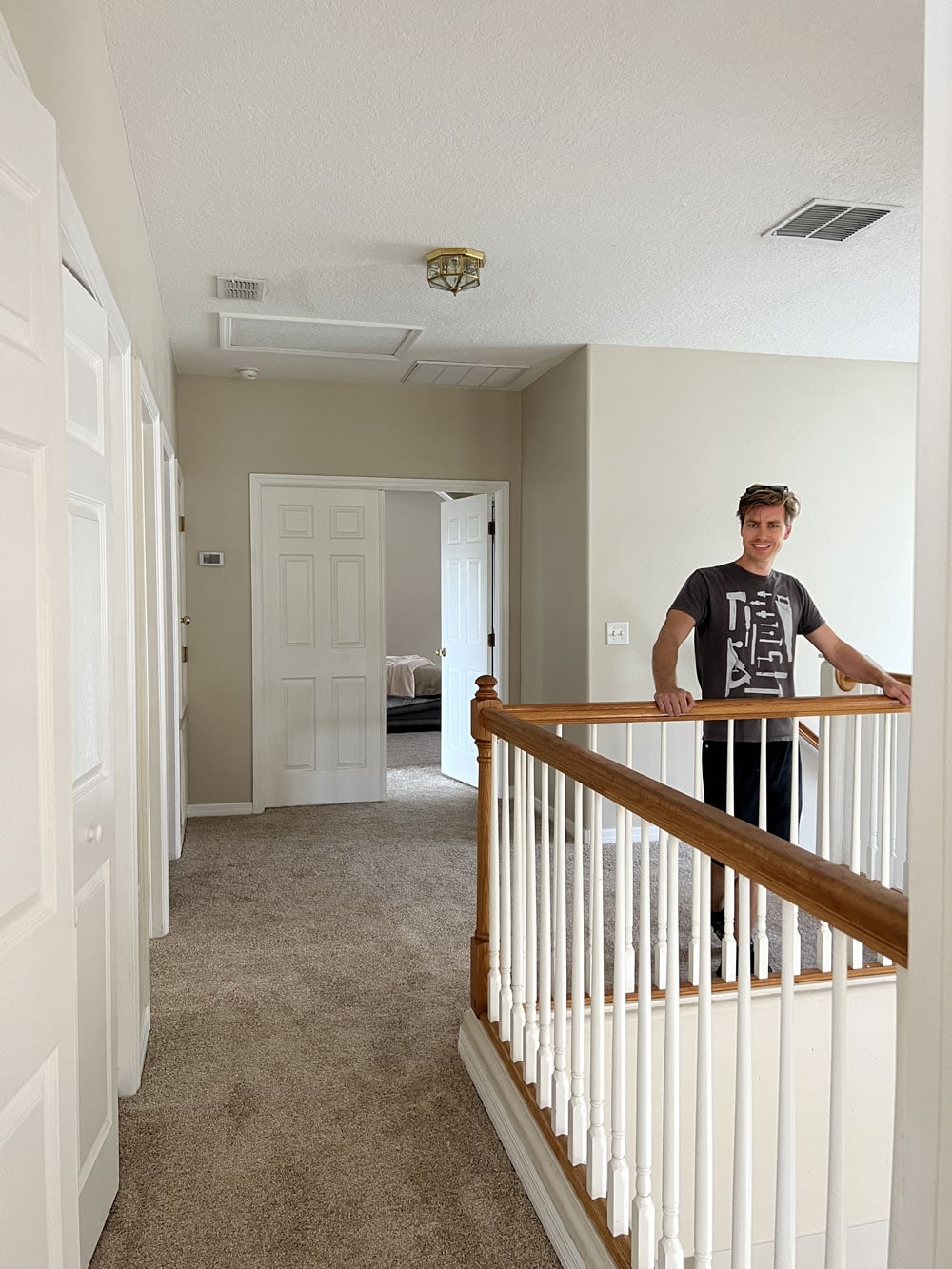
Now for the big question—what should we name this house? I love a good alliteration, so I’m thinking something along the lines of “Spanish Sanctuary” or “Spanish Splendor”. Throw any and all ideas my way, por favor!
But first, we’ve got a laundry room to finish! More on that soon…







Michelle says
This is so exciting. I love the house and the planned updates. Two quick reactions. 1) the kitchen: can you flip the u so you enter from the other side? Eliminating that angled wall without compromising the hallway seems good. Or potentially narrow the sink area to allow two entrances. If you opt for storage on the other side instead of the ubiquitous/expected bar stools you may not have to give up much storage. 2) have you looked at Soake pools? Emily Henderson has a lovely example at her farm house. https://soakepools.com/
Ann says
This is going to be lovely and I look forward to watching it evolve.
I want to put in a plug for thinking of the older generation as you design it. I recently rented a large house for three generations and realized that the fancy, elevated four-poster beds were a nightmare for elderly short people to get into/. It lacked a handrail for the uneven front entry steps, and in bathrooms grab rails would have been much appreciated. Showers are a lot more accessible that huge tubs that require good balance to step over and into. All your guests will have their toiletries in bags and will need bathroom counter space to spread stuff out. I’ve ruled out vacation homes that have pedestal sinks and no counter space because we really need a spot for contact lens supplies, tooth brushing stuff, makeup, shavers, etc.
Erin M (erincl123) says
Have you considered a swim spa? It’s a small pool and a hot tub. I think if you think this house will host Bach/lorette parties, you need a pool. I would want one if I was hosting it in Florida.
Can’t wait to see what is to come with the whole house!! Been a follower way back when you first lived in Florida before CA.
Wysteria says
I’m really looking forward to seeing how you do this house, especially after the smashing job you did on the Hacienda Hideaway.
Would it be possible to take one of the more awkward bedrooms and turn it into a game room, and use a couple of nice sleeping sofas in the living area so that you have the needed quota of beds but it will give you the elegance you want? Obviously I don’t know the room sizes, or how many or what kind of entertainment/gaming options you intend to incorporate, so that could nix that idea altogether.
Linda Grubbs says
This is going to be a lot of fun to follow! You and Lucas never disappoint.
After all this time…I’m still amazed at what wonderful things you can accomplish! Excited for you and your sweet little family as you take on this new project.
Kathie says
If I am renting a vacation place for a large group I am much more interested in a nice pool than a fancy kitchen. I want to do basic cooking but a pool provides entertainment in the in-between times.
Monica says
A hot tub against a wall with a “fountain” in the wall and a tiled built-in bench/step around to acces the hot tube could be very spanish too;)
Monica says
I can´t wait to see what you two can do in this new adventure. I think a round poker/cards/table can double as a hallway table in the middle of the entrance
and a shuffle board can aswell be a sort of console against a wall with a tapestry
or large mirror above and that would feel like a traditional spanish hall.
Jennifer Schmitt says
Why do they do that with windows? Does it look better with that placement from the outside?? Probably not. 🤦🏼♀️🙄
Michelle Staneart says
Lordy, girl! I’m swimming. BUT, one of my thoughts is to mimick the 45 degree angle from the kitchen area to the corner opposite (where the tri pod lamp is beside the couch) and do a built in fire place/tv. Instead of putting TV where large pic is now. But it does throw off the symmetry of the 3 windows
Amelia says
So excited for this!
Teddee Grace says
I lived in a two-story townhouse with a jack & jill bathroom for several years and found it totally annoying. I lived alone, so perhaps it was just that I didn’t need access from the second bedroom, but that second door took up valuable wall space. I also think for a rental that is going to be used by large groups, the second door creates privacy issues. Looking forward to seeing your creative solutions!
Phyllis Michaels says
The mood boards & Pinterest photos are beautiful & inspiring. I love the Spanish theme – it will transform the house into a lovely, comfortable vacation rental. I agree with comments on kitchen being ok in small footprint. Love Pinterest image of hot tun. If that isn’t feasible, maybe a fire ring. Look forward to seeing your updates.
Ana says
Amazing and excellent plans, as always! Really looking forward to following along the new Spanish Splendor “Sueño” (as Nancy alluded to).
Gidget says
This falls into the category of “ask me how I know”. LOL.
The only issue I can see about removing the short walls in the kitchen entirely, is that the vent stack for the sink undoubtedly runs through it. And possibly a plumbing stack and water lines that serve the second floor. Usually those things were all stacked on top of each other on two story homes, so the runs could consolidated, and construction costs reduced.
The common way for your kitchen sink to have been plumbed, was for the sink’s waste line to go down the ‘breakfast bar’ wall into a waste line connection that’s in the floor. The vent for the drain would be run up, through the breakfast bar wall, into the side wall (where it connects to the main vent stack). The breakfast bar height was used as a cheap and easy way to make the vent’s connection to the stack; so it’s 6″ above the flood rim of the sink (which is a universal code requirement).
If ONLY the vent stack for the kitchen sink runs through that side wall, you might be to vent the sink with a Studor (AAV). However, codes for AAVs can be vague so it’s wise to get a definitive answer from the city whether it’d be allowed, before you spend much time planning for it. Sometimes AAVs will only be allowed in an island, because there’s literally no other way to create a vent. When a conventional vent is possible, AAVs (sometimes) aren’t allowed.
Sky’s-the-limit on doing something fun with the kitchen. Even if there’s plumbing in the walls you want to open up.
If only the vent for the kitchen sink runs through that wall (and an AAV isn’t allowed), the upper wall could be removed and the vent could be concealed in a faux “pillar”. To open it even more, counter height seating could be wrapped around the whole peninsula.*
If there’s additional plumbing in the walls (guaranteed if there’s a bathroom above), borrow from Spanish Colonial architecture and installing narrow arched opening(s) between the pipes; like the ones they used to put in vaulted entryway/stairway turrets to let in light.
I’m so excited to see what you’re going to come up with. Your designs are always so perfect. 🙂
*Acceptable vent reconfiguration:
Run the sink’s vent immediately under the new counter height (at 1/4″ / foot slope).
When it reaches the vent stack wall, turn it 90-degrees and go vertical, until the run is 6″ above the flood rim.
Connect to the vent stack by making a horizontal connection to a sanitary tee installed in the vent stack (with the tee sloping downward).
Gidget says
After-the-fact, auto ‘correct’ typos….🤦🏼♀️
I trust the meaning is clear.