Yes it’s official—our Spanish BnB has a name! We mulled over all of your suggestions (thank you!) and kept coming back to Hacienda Hideaway, so that’s what it will be referred to from here on out (and I had the name engraved onto a cutting board so there’s no turning back, hah).
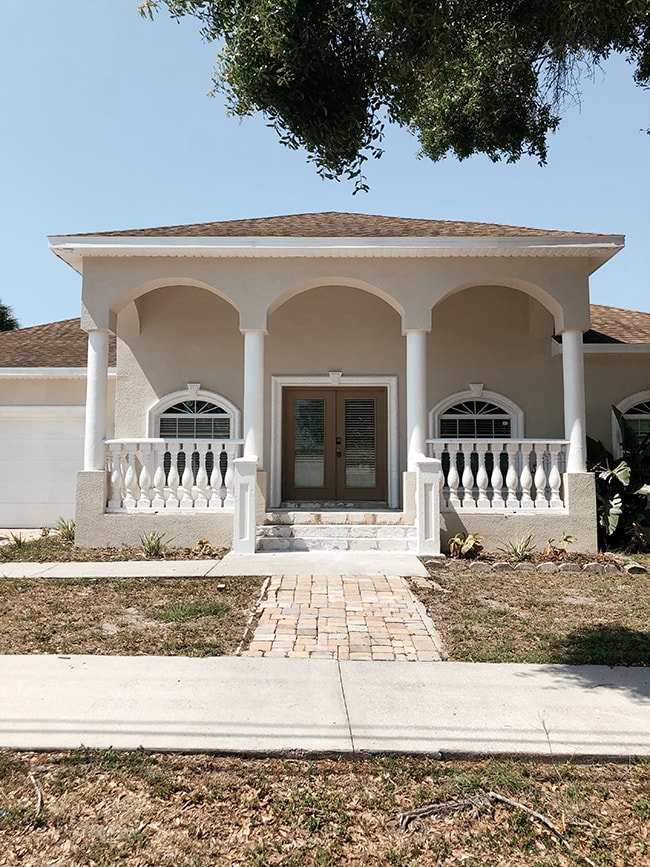
Today, I’m sharing all the details about our grand plans for the backyard. Brace yourself, this one is a lot to digest. We went into this knowing that the majority of our focus and budget would be spent on the backyard, so we’ve been trying to sort it all out since before we even went under contract in March.
If you’ve been building or renovating over the last few months, you probably have an understanding of how insane it is out there right now. Prices have skyrocketed, demand is at an all time high and supply is at an all time low. Contractors are too busy to return your calls or they just flat out refuse the work. We’ve never seen anything like this in our years of renovating. Needless to say, it has been a struggle to get anything in motion and a very frustrating, defeating few months.
I’ll explain more about our setbacks/anticipated timeline in just a second, but first, let’s talk plans! Starting with the photos of how it looks today…
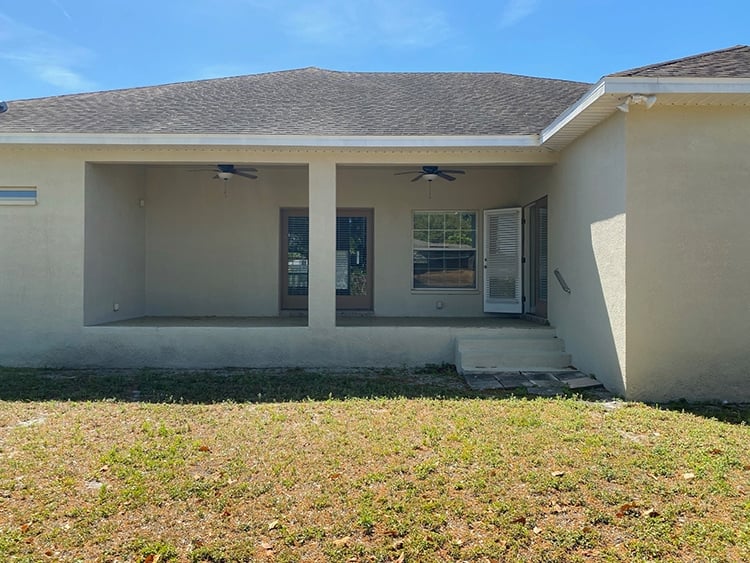
This yard is the perfect size for our needs. Large enough to have a pool, a spot to sunbathe, a large dining area with a grill plus a covered patio—but not so large that it’s too much to clean/maintain. Here’s the main yard space:
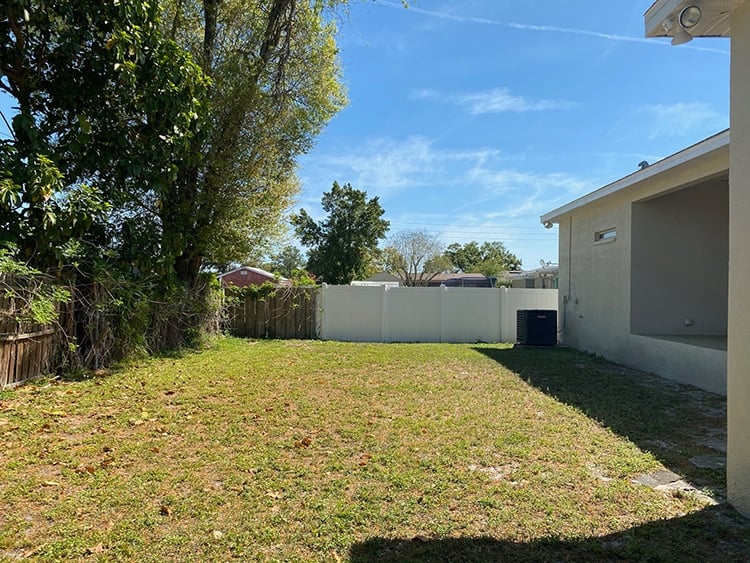
Here’s the other side, behind the primary bedroom—this will become the dining area:
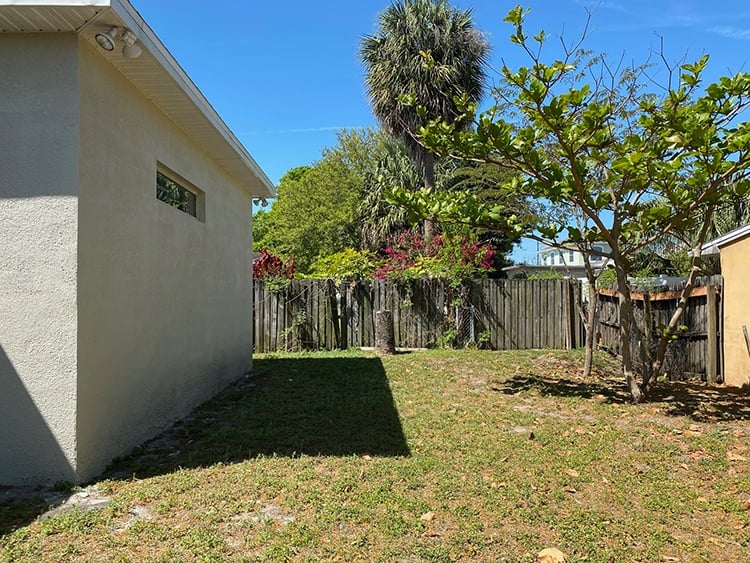
I’m so excited about this covered patio. The double doors on the left are the entrance from the great room/living room, and the open door leads to the primary bedroom.
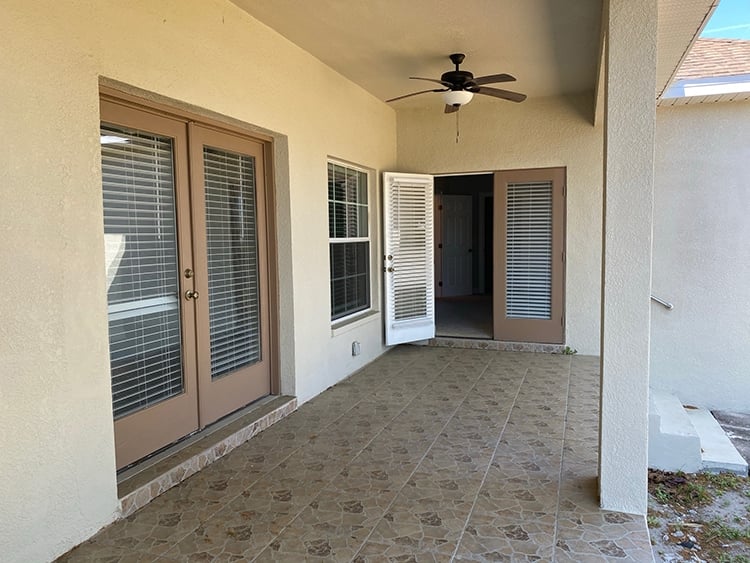
After giving it lots of thought, this is what we came up with:
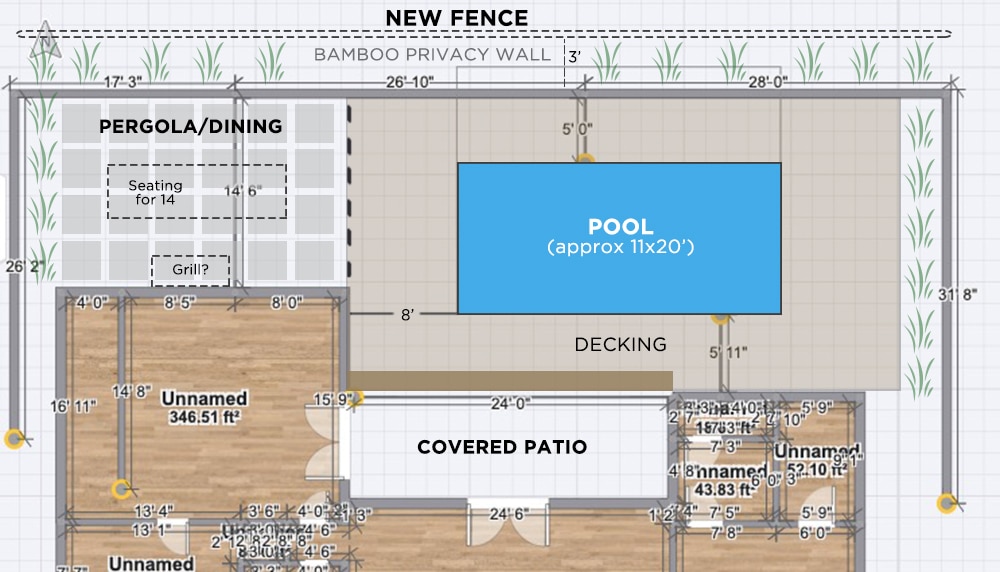
Can you picture it?
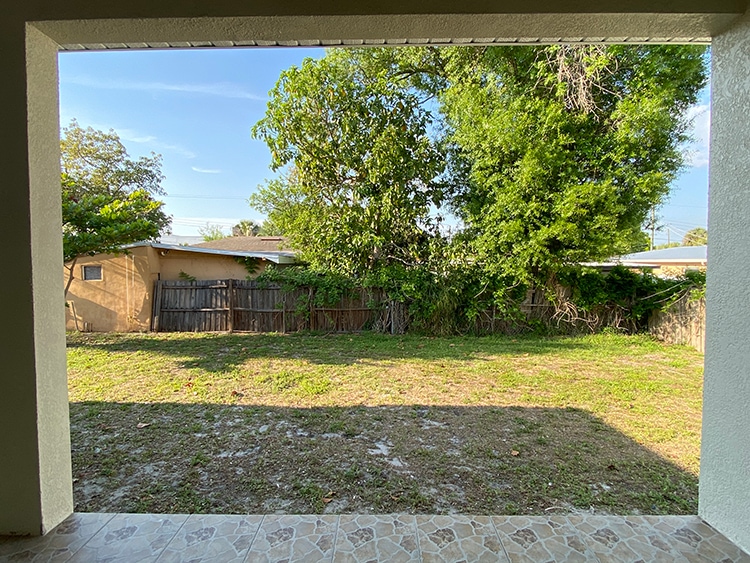
The visualizations in my head only go so far, so I teamed up with Yardzen to bring the space to life through realistic renderings. They offered to create the 3D images (with input from their professional landscape designers) in exchange for sharing about my experience—of course I couldn’t pass that up! Now can you picture it?

Isn’t it amazing to be able to show you exactly what it will look like? Does this make you more excited for the renovation? I’m so pumped—we’ve never done anything like this before.

If you’re curious about how the process works with Yardzen, it’s quite simple. You complete a series of questions about what you want to include in your backyard, your budget, and share inspiration photos. You don’t have to have the plans already figured out like I did—they’ll come up with a design plan and all of the details (including a list of plants specific to your climate, and links to products within your budget). They can also match you with a contractor in your area to execute the plans.

I’ll be sourcing all of the materials myself, and potentially enlisting Yardzen’s help to find contractors for some of the installations. Here’s the aerial view so you can see the entire layout:

It’s going to be a very long process and there’s one giant roadblock to get through before we can start on anything else—the pool.

After lots of research, we decided to go with a fiberglass pool. Here’s what sold us:
- Little to no maintenance
- Built to last with a lifetime warranty
- Quick installation
- Non-abrasive surface
Fiberglass beats vinyl liner and concrete pools across the board, and they typically cost about the same as a concrete pool or slightly higher depending on the model (at least around here). The only downside is that you’re limited to whatever options they’re available in, but there’s plenty of options out there and this is the one we landed on:
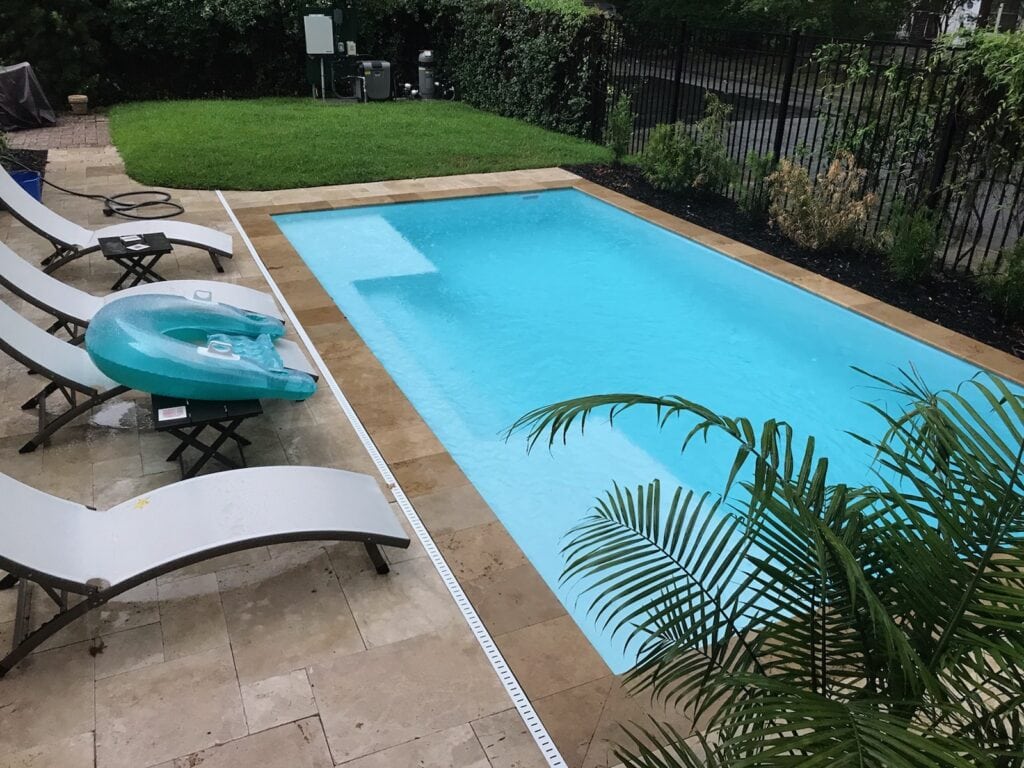
It’s the Broadway model by San Juan pools. We needed a pretty specific size to fit our yard and fit code (at least 5′ from the house and property line) and this one was just right at 10’11” by 20″10″. I’m a huge fan of the double tanning ledges and wide steps in the center—it’s an ideal setup for sunbathing, swimming and suited for people of all ages.
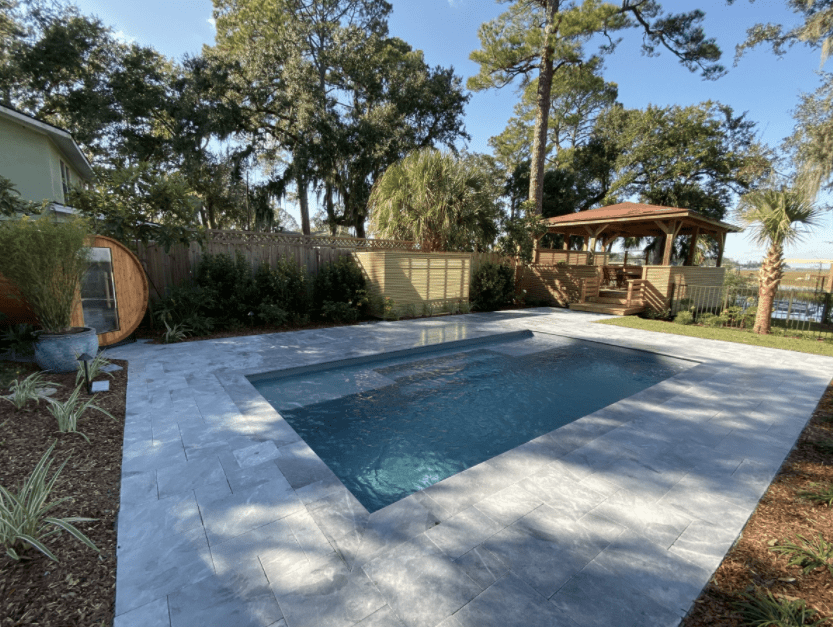
After finding the the perfect pool, we had to find a local installer who carried this model. We were able to find two companies in the area, and in the end, it simply came down to price. Our total cost is expected to come in at around $35k installed (including a few upgrades like deck jets and a darker blue surface, salt water system and city permitting).
However, there’s one very big setback. The Texas freeze earlier this year has caused a resin shortage which means there is an unprecedented delay in fiberglass pools. Our installer is not able to provide an ETA on delivery/install, and San Juan can only say the pool will be available “sometime in 2022”. For us, it’s worth waiting a year or more to get the ideal pool that we’ll never have to worry about. We knew this house renovation would take at least a year regardless, so now we’ll just spend our time focusing on the inside and tackle the backyard last.
Let’s talk more about the design details! The plan is to install decking around the pool (durable and low-maintenance composite wood) to achieve this look:
None of the products have been sourced yet, since we won’t be able to start on those until after the pool is installed but I have started exploring options with Fortress BP.
On the left side of the yard, we’ll be using concrete pavers + pea gravel underneath the dining area—a cost effective landscaping feature that we’ll most likely DIY:
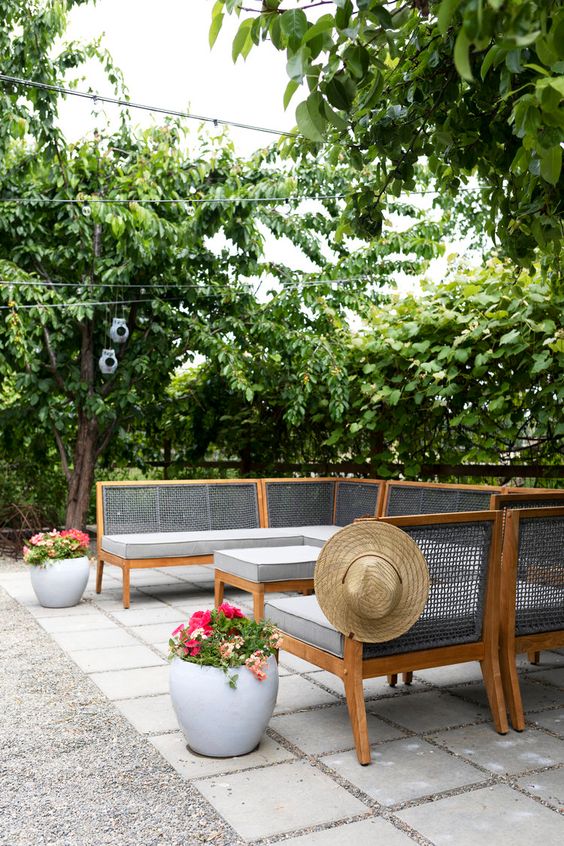
To provide shade and privacy, we’ll also construct a pergola over this area with a slat wall on the west side of the property. I’m picturing something similar to this, but ideally at least the main frame would be made from steel to avoid the frequent maintenance of wood:
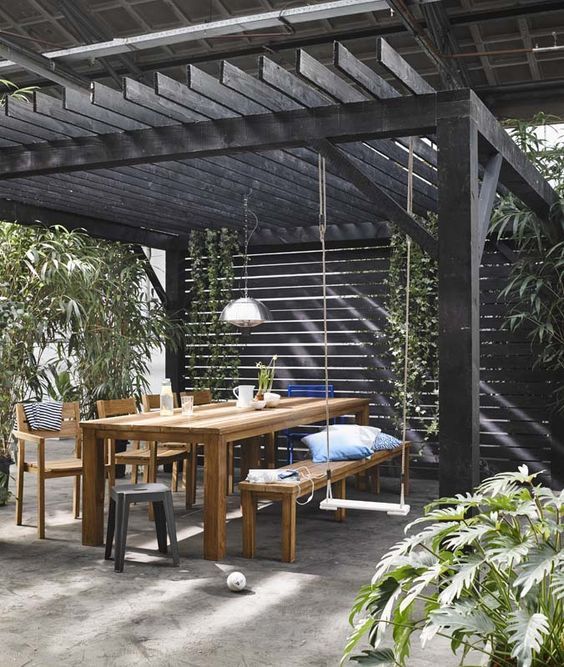
Under the pergola I’d like to have two tables (seating for 12-14) plus a grill, and maybe even a hanging chair or two if there’s enough room…

It would also be fun to grow some sort of climbing vines and pretty hanging lights and lanterns…
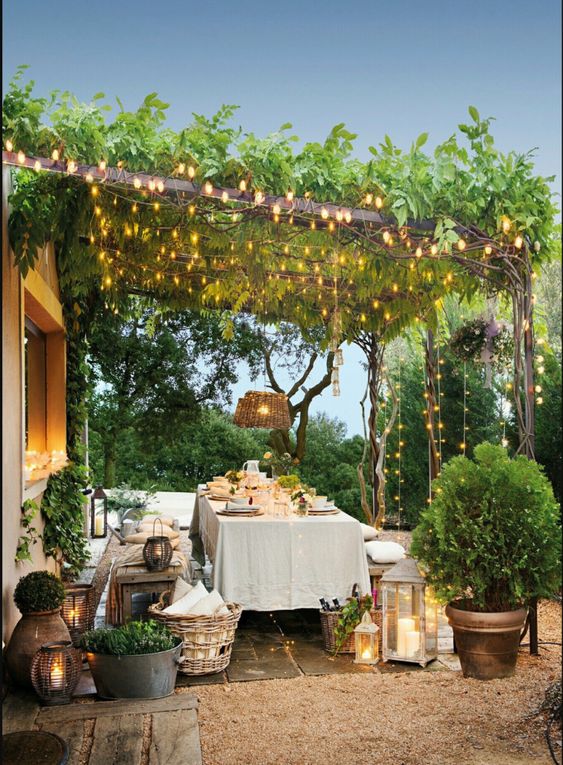
After going through a major backyard renovation for a rental once (and then having to redo it a year later) we’ve realized how important having a low (or no) maintenance yard is. We can’t afford monthly landscaping services so we’re being very selective about the plants we use. The best thing we did in our Riverside Retreat backyard was plant fast growing bamboo along the fence, and we plan to do the same here, but around the entire backyard.
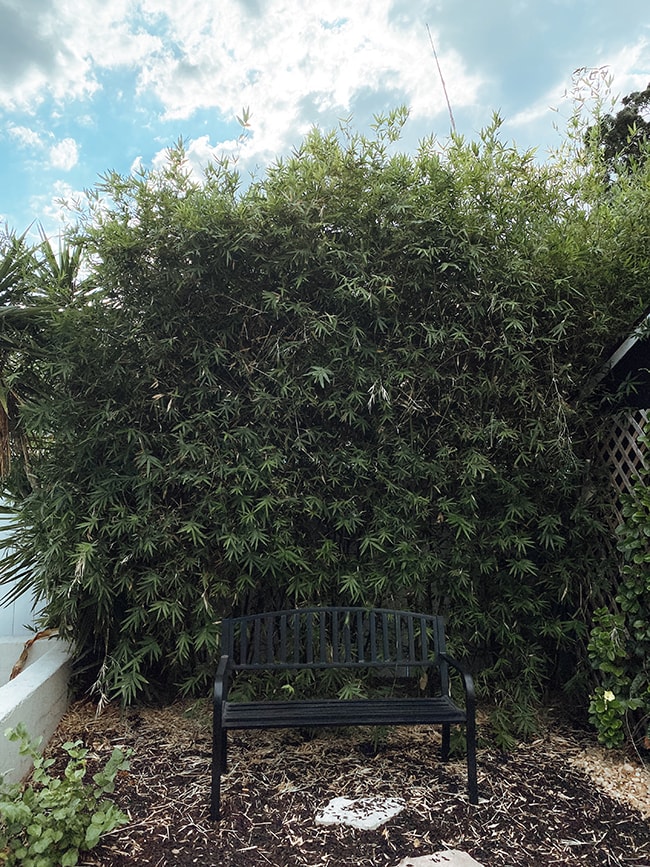
This is a relatively cost-effective way to provide privacy, and a gorgeous lush green backdrop needed for our Spanish-tropical style oasis. The bamboo will become more dense over time and really create that secluded sanctuary feel for our guests (don’t worry, we use the non-invasive clumping Seabreeze species!)

Now that the yard is covered, let’s talk about the patio! I’ve been going back and forth with tile options and honestly still don’t have it figured out. The only thing I’ve finalized is the sectional sofa (as seen in last week’s post) but I can’t make up my mind on the tile.
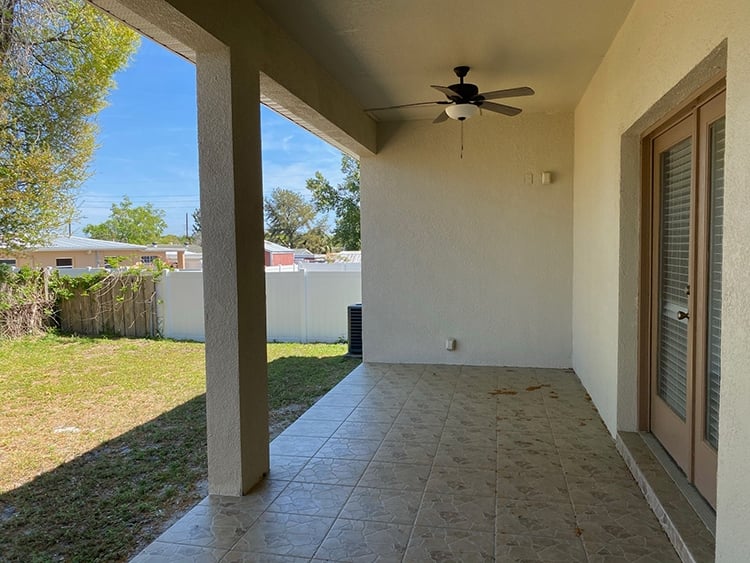
Here are a few favorites that stand out from my Pinterest board… how can you even chose?!
One thing I know for sure: I want the tile to make a statement. Whether that’s colorful mosaic Moroccan style or mixed with an accent of Spanish terra-cotta—still undecided. Whatever I choose, I want to repeat the tile on our front porch for cohesiveness, so it needs to work there too.
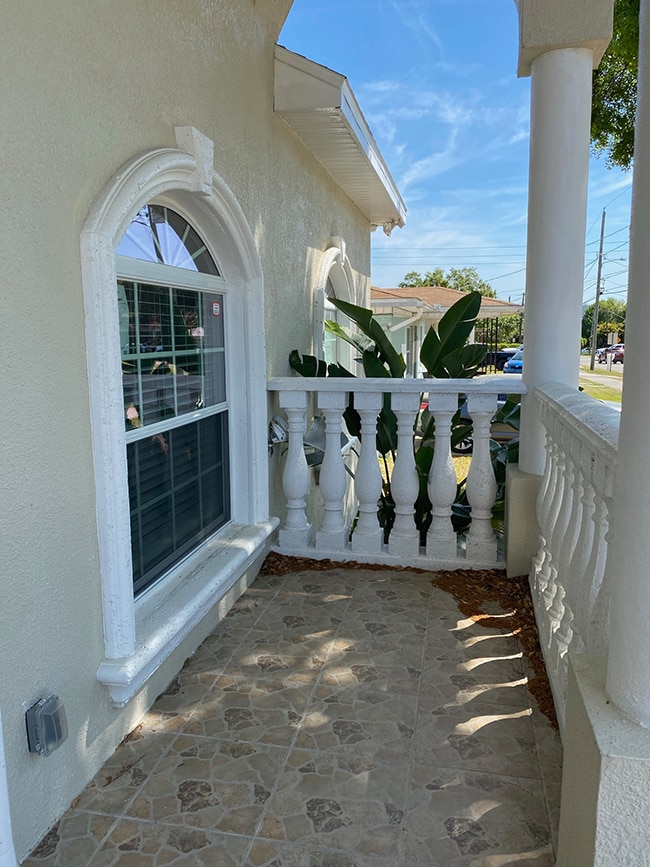
I definitely want blue to be one of the main colors, to tie in with the pool. Here’s a traditional blue Spanish tile from the rendering:

I could use a similar tile, or one of these other options on my short list (click/tap on each for the source):
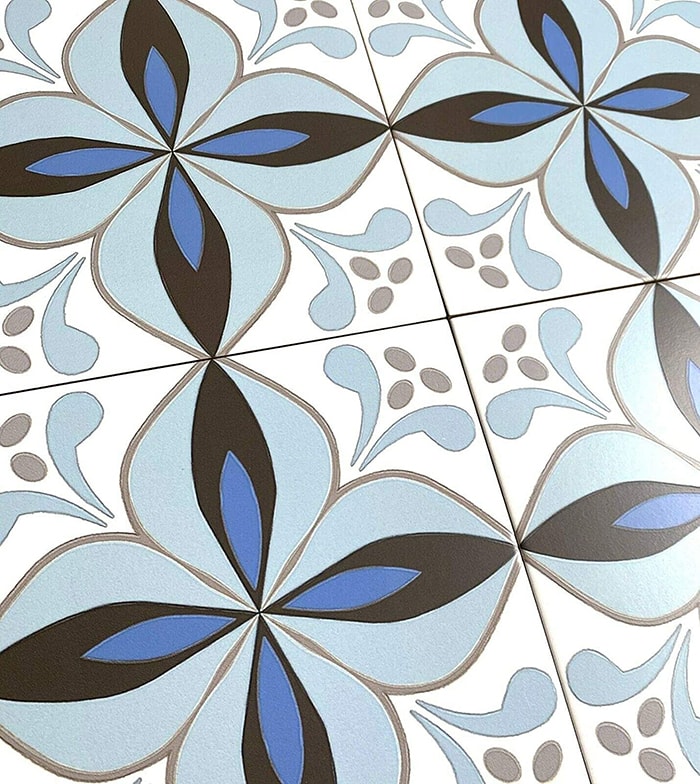
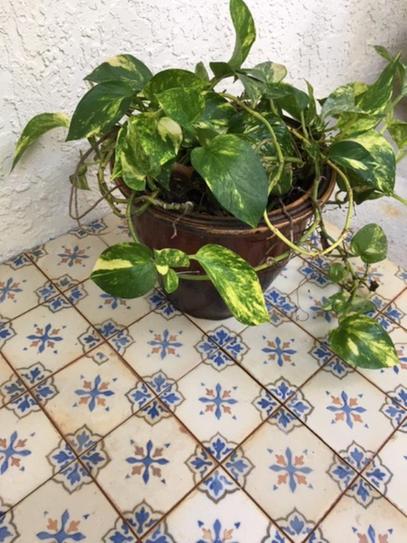
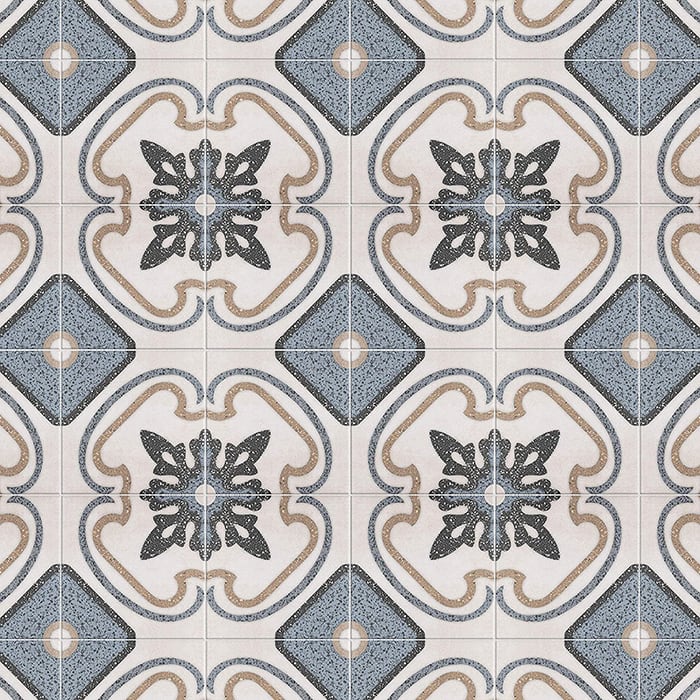
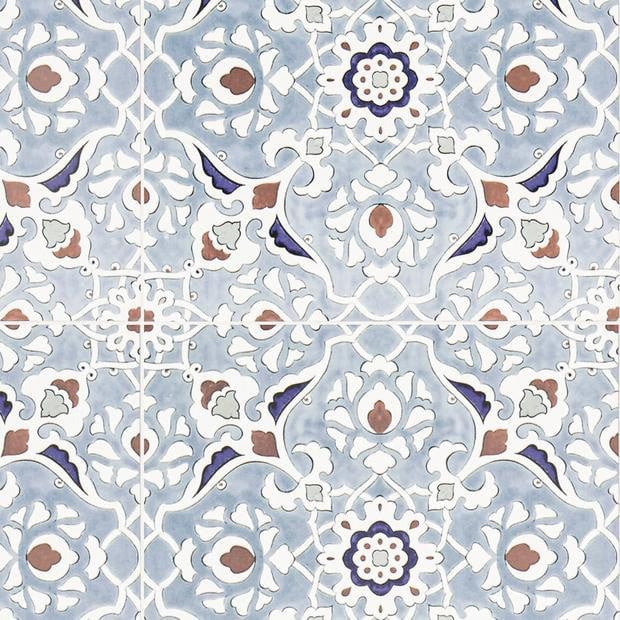
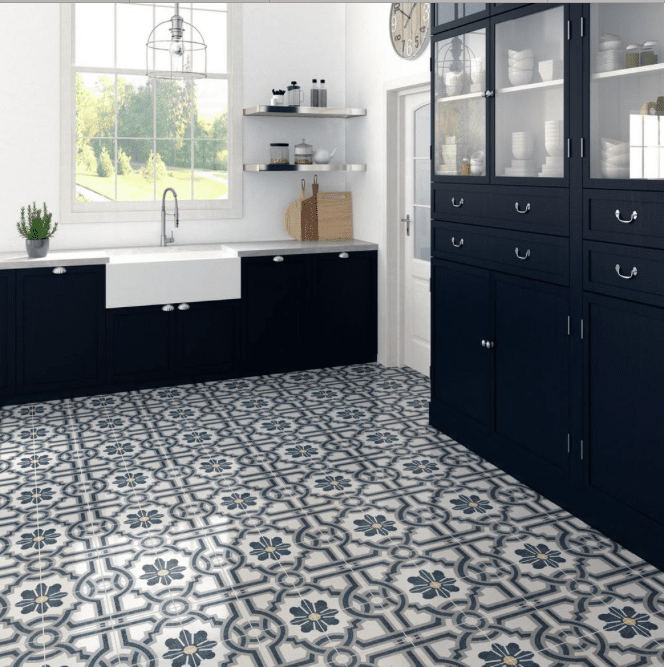
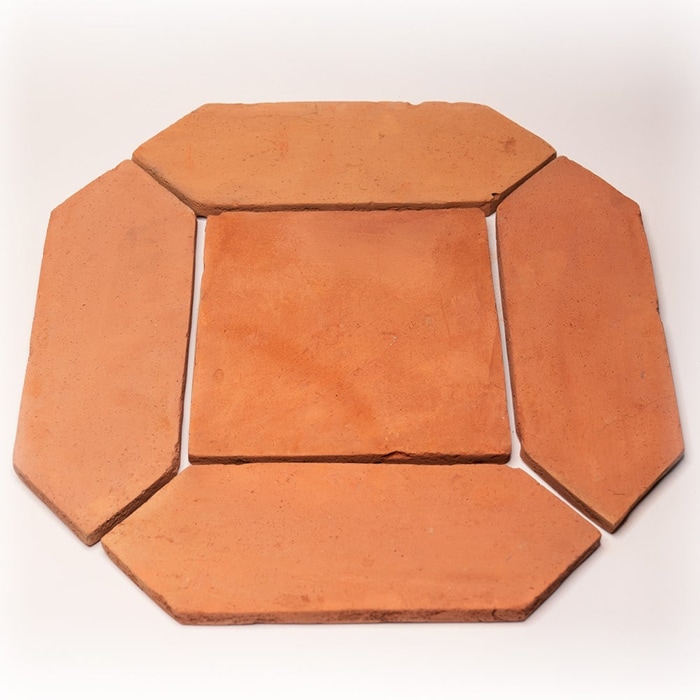
Do you have a favorite, or another blue tile recommendation?
It is proving to be more challenging than I thought finding the perfect tile that’s outdoor rated and not crazy expensive (the options are far more limited compared to indoor tile). This is one of the most important choices for the entire house, so I’m not rushing into it.
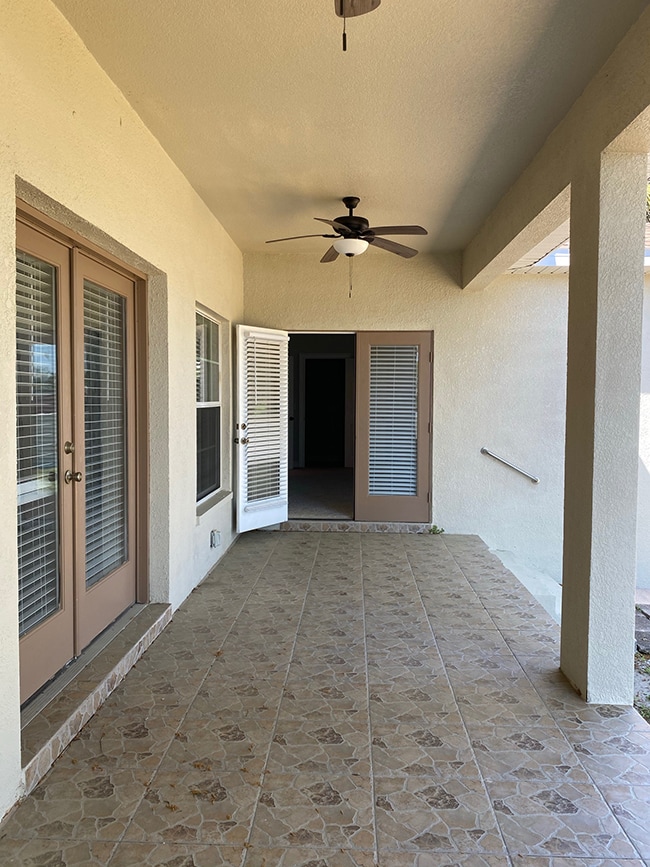
Another decision is what to do with the porch walls. I definitely want to do something unique with those, and tile (at least on the lower portion of the walls) is one option I’m leaning towards. But there’s another idea that caught my eye recently—have you heard of treillage?
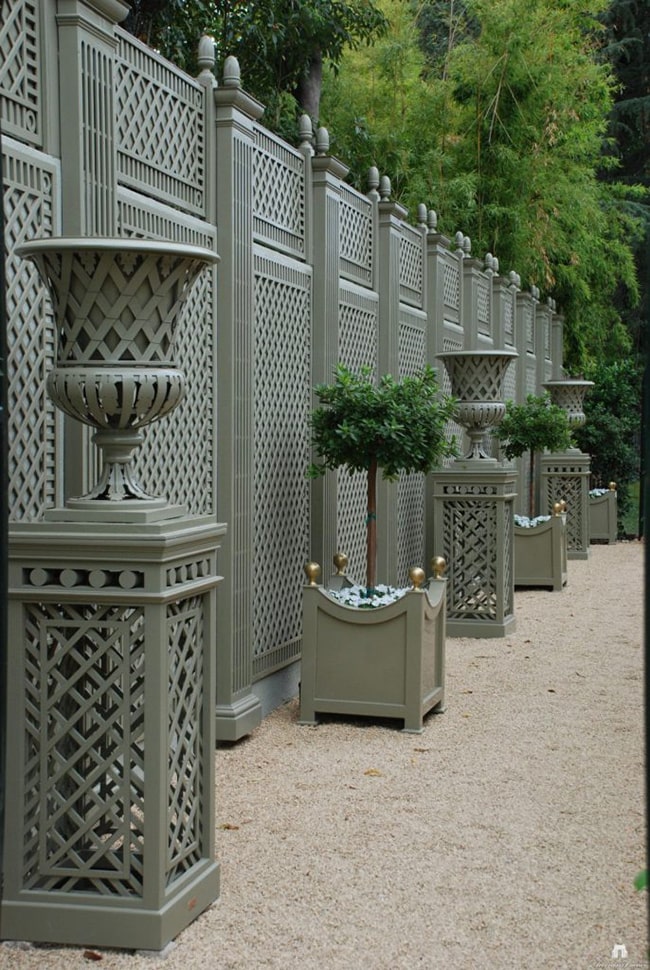
Also known as latticework, it’s a French architectural feature dating back to ancient times. You can find these detailed fretwork panels in all shapes and sizes, either freestanding or against a wall. I know it’s not traditional Spanish style but I can’t get it out of my head, and it seems DIY-able. I’m thinking it could be too much with patterned tile though, so I may have to put my treillage dreams on hold.
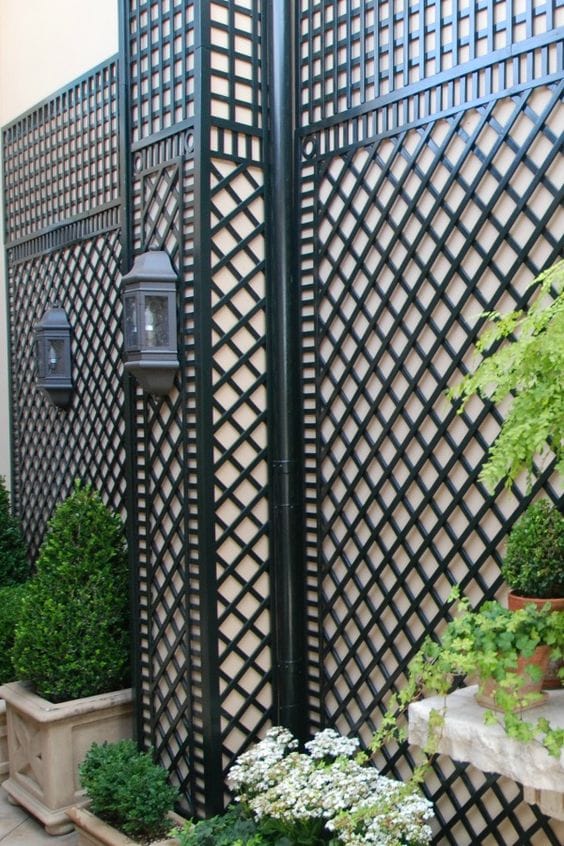
As of now, the order of events for the backyard will go something like this:
- Select and install patio tile (and wall treatment)
- Install patio ceiling wood beams
- Install pool
- Install perimeter fence and decking
- Install concrete pavers + gravel
- Install pergola
- Landscaping
- Furniture
The first two items are the only things we can do before the pool goes in, which again will be “sometime” in 2022. I wish we could hit the ground running and have lots of exciting backyard updates to share this summer, but delays and waiting have been the theme of this year.
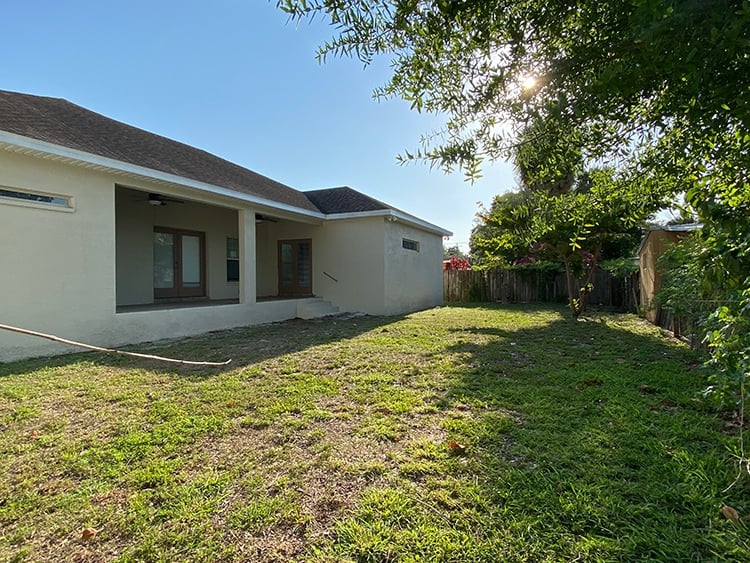
Meanwhile, we’re slowwwwly working on the interior and I’ll have an update to share with you in a couple weeks. Did I miss any details on our backyard plans or do you have any questions/suggestions so far? Let me know in the comments!


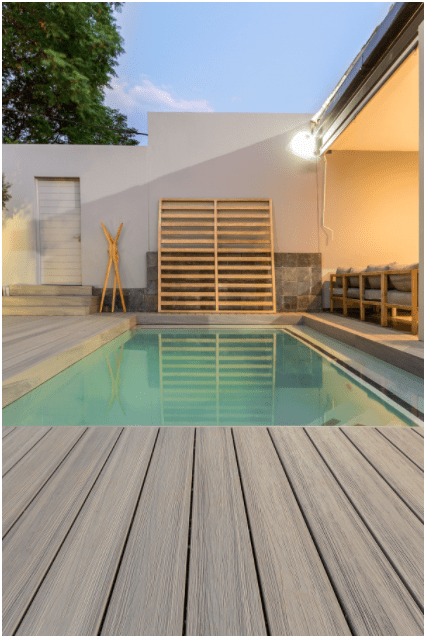
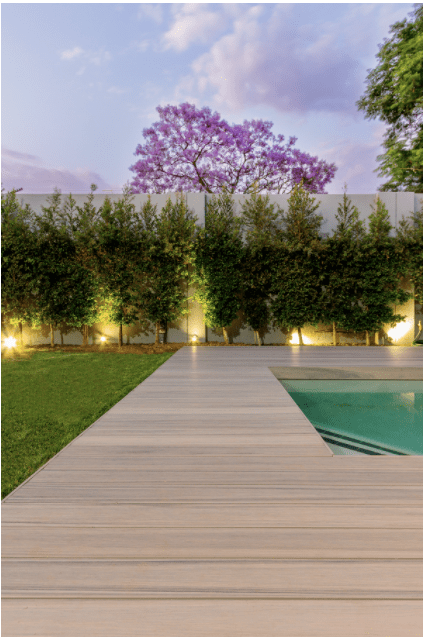
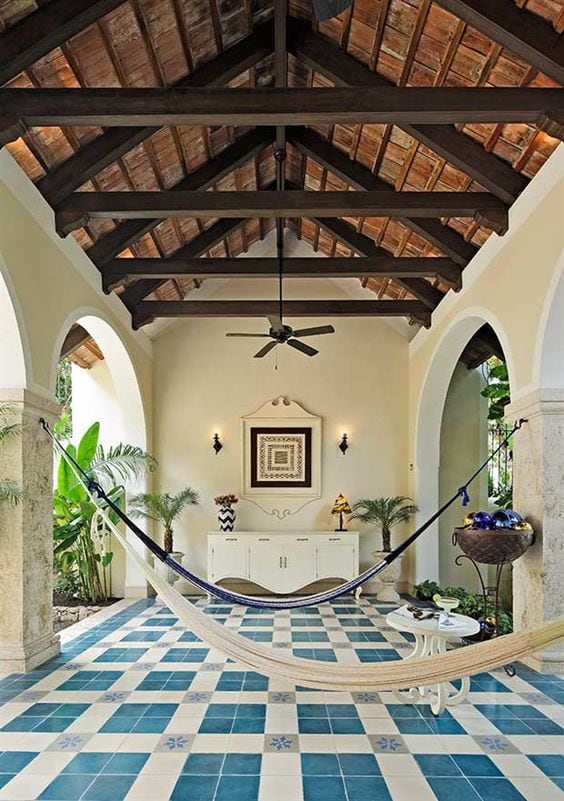
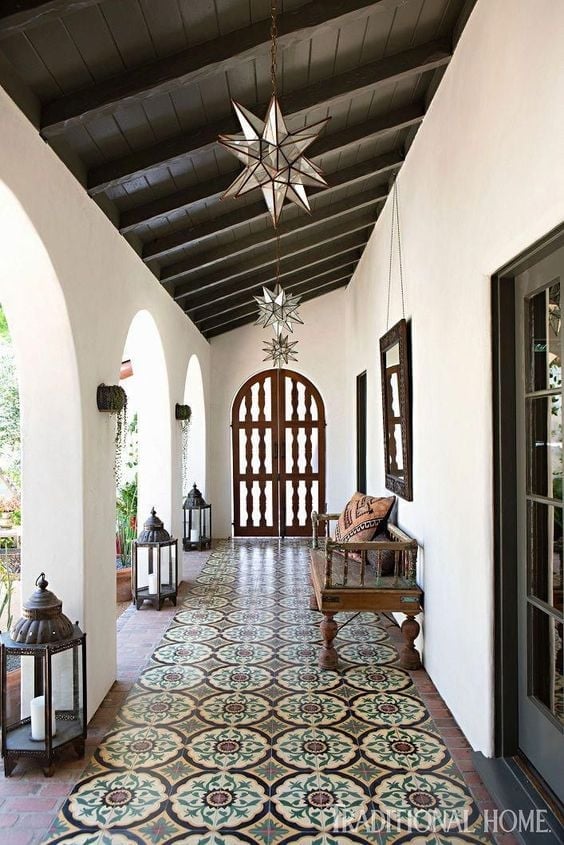
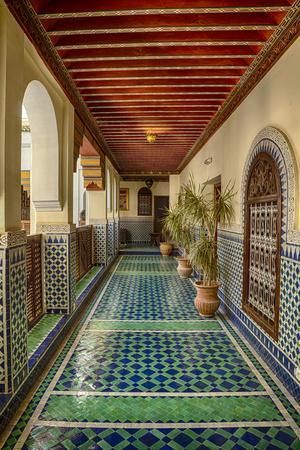
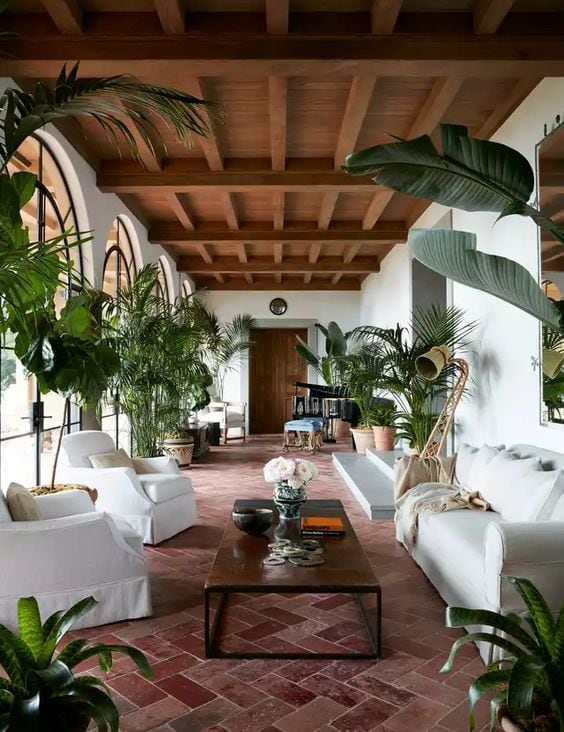





Patty says
Love your style! Been following for a few years. In regards to the decking…what is underneath it? Did Yardzen say anything about weed control? I live in FL too and in the wet season, those weeds grow FAST! I’d be curious to know what they recommend under the decking to prevent weeds. We get them peeping through our brick pavers and it’s super annoying.
Jenna Sue says
Hey Patty! I actually have no idea how they prepare the ground for decking. This will be my first time installing this and it won’t be for another year at least so we’ll cross that bridge when the time comes 🙂
Gloria says
Can’t wait to see the result! It is going to look amazing! ?
Marie says
Keep in mind that children like to play with gravel and small rocks. The gravel could easily end up on your decking and in your pool. We had the same problem with children bringing gravel from our neighborhood playground into the adjoining pool area.
Jenna Sue says
True! We have gravel at our other rental property and it tends to get everywhere. That would be no fun to have to clean it out of a pool! But it’s also the most cost effective and low maintenance. Decisions, decisions.
Jenna Sue says
That is very true! We have gravel in our other rental property and it ends up everywhere. That would not be fun to clean it out of the pool!
Svaha says
I’ve always loved your style and how you create amazing looks with budget items! I’ve been so curious about YardZen, but you are the first person I follow who has used it. It looks incredible. Do you think you might be able to secure a discount code for us? I can’t wait to see how it all turns out!
Jenna Sue says
Thanks Svaha! I asked them about providing a code and unfortunately, they said they’re not able to do that at this time. Bummer! I would definitely reach out to them about the process/expectations first if you have any questions 🙂
Maggie says
Consider native plants for low maintenance landscaping! Especially ones that will attract pollinators like bees, birds and butterflies 🙂
Christina says
I can’t wait to watch your progress with this house . You do such a great job! Keep making things beautiful ?
Jenna Sue says
Thank you so much Christina!
Anne says
Such great plans… can’t wait to see it evolve, even if it takes a year. I’ll be sure to follow along!! You’re designs are always so good and your DIYs are fun to watch!! Good luck!!
Hannah says
Lame toddler mom concern, I would be too scared to stay somewhere without a fenced pool! It is beautiful though.
Ivory says
Omg, I can hardly wait to see the end results. It’s going to be fabulous. You and your family and I will live in your paradise on earth all summer long. Simply amazing
Barbara H. says
Challenging times but you’ve got a good start. Just a cautionary note about the pergola or anywhere else for that matter. Do NOT plant wisteria. Though it can be beautiful maintenance is a nightmare. Ask me how I know. I planted it at a former house and every week in the growing season it sent out 6 foot shoots that needed to be cut back. And when I tried to get rid of it, it laid low for a year or two and then came roaring back. It also sends out runners on the ground on the sly when you aren’t looking.
elle says
Plans are great. Getting it done sounds very frustrating. You two can do soooo much! But probably not a pool. About the treillage: as lovely as it looks, I think it would be a nightmare to keep clean, with all those little nooks harboring pollen, bits of leaves and branches, and spiders. As nice as it appears in pictures, in real life, most renters would probably pick something that was neat and clean.
Kathryn says
If you butt the pavers together and don’t leave space between them for gravel you won’t have dining chair tipping problems. Also you can get baby river rock (same size as pea gravel) which has soft rounded edges that don’t hurt bare feet like the sharp edges of pea gravel does. The plans are stellar!
Bea says
Have you thought about decomposed granite for the table area? My daughter used it in an area for bocce ball in her California yard and it was great- and not terribly expensive…..
JACQUELINE says
I did the big pavers with gravel chunks under a second-story deck. It looked fabulous and worked well with Adirondack chairs on it because they rarely got moved. Your plan looks lovely, but I agree with others; a flat solution would be best for dining chairs.