Today I’m headed back home for Thanksgiving where I’ll be dividing my time between feasting & flipping. What better way to work off that pumpkin pie than with some DIY? And this weekend I’ll have family around to help so I’m hopeful we can make some nice progress.
I haven’t been to the house in 10 days (which feels like a month) but my contractor has been sending me daily updates, and things are coming along!
In the last update, the siding had been removed in preparation for a new foundation:
A few days later, the foundation was done:
And the front of the house reframed and wrapped, along with a now centered and symmetrical front door and window placement:
The siding went up and the covered porch railing down:
Then a new porch was built!
That’s the most recent photo update I’ve received, but other major updates include:
- Rebuilding the back porch (a lot of dry rot was discovered, resulting in more $$ to the budget)
- Patching and replacing the ceiling & wall boards in the living room & kitchen
- Removing the kitchen door & preparing the walls for cabinets
- Finishing the recessed lighting downstairs & rewiring the lighting upstairs
- Prepping/painting the walls upstairs
- Setting up the new plumbing and starting floor tile in the upstairs bathroom
The kitchen cabinets were also delivered yesterday and are scheduled for installation December 10th. The counters and tile backsplash should go in right after that, so we can build the range hood over Christmas. So much for finishing this flip by January like I’d originally hoped, ha…
The plan for this weekend is to build a vanity for the upstairs bathroom, but before we get into that let’s discuss bathroom plans! I’ve been pinning up a storm lately and have finally settled on two different bathroom plans.
Here’s how the upstairs bathroom looked when I bought the house:
And as of 10 days ago…
And here’s my vision…
I’m calling this the Old World Cottage bathroom, with its’ blend of European style elements and rustic cottage charm.
It’s quite a small room, so first I’ll have all of the wood painted white to brighten the space.
Then comes the part I’m most excited about… this brick flooring from Lowes:
They’re individual pieces of flat brick veneer which I had set in a herringbone pattern:
And of course, my newly refinished clawfoot tub with aged brass hardware:
I’ll drape some romantic gauze or lace curtains around the tub, and on the wall behind it will be this vintage cathedral mirror I picked up at the local Restore for $25:
I’m still in the refinishing process, but I plan to leave it wood. I’m also debating on adding a rustic wood shelf ledge across the back wall below the mirror.
On the opposite wall will be the new vanity, and our DIY project for this weekend. I’m a huge fan of repurposing furniture for vanities, and this time was no exception. I wanted something with storage and as much counter space as possible, but not so heavy that it would weigh down the already cramped space. I decided that a happy medium would be a small chest of drawers on one side and an open area on the other.
I scoured thrift stores and flea markets and yard sales for the perfect sized dresser with no luck, then had a light bulb moment…
This desk came with the house, didn’t sell at the estate sale and had been taken apart and used as a table saw base:
But it was free, functional, and I could make it work. So this chest of drawers will be chopped up, trimmed out and painted within a matter of days. I’ll use two table legs on the opposite end, something along these lines:
We’ll turn it into a new custom desk, give it a coat of paint (khaki? gray? ivory?) and wax, and use some nice stained wood for the counter.
On top of that will set a white vessel sink:
This lovely round gold mirror:
And glass shade sconce:
Still working out the accessories but a woven storage basket, wood stool and turkish towels will also be involved. I have a feeling this room might be my favorite of them all.
Next up we have the downstairs bathroom:
Soon to be the…
The jumping off point was this tile from Wayfair:
I debated between several different patterned tiles but in the end was drawn to the mix of diamond and organic shapes, and muted green & gray colors in this one.
The tile will cover the floor but also run up the wall to just above the faucet, which happens to be the same faucet as the upstairs bathroom (in brass) and the same one I used in my last guest bathroom (you really can’t beat the style and price):
The tub is staying and the shower tile will be replaced with large white tiles as not to compete with the feature tile. The shower faucet will be replaced with something oil rubbed bronze:
And I’ll add a little touch of gold & sparkle to the ceiling:
Back to the feature wall. I spotted this antique cart in the perfect size at a local thrift store, and it was mine for $60:
I haven’t decided if I’m going to leave it as is, sand it down and give it a colored wax, or paint it. Any thoughts…?
On top of it will be another vessel sink, the brass faucet shown above, and a reclaimed wood shelf across the wall to the shower, separating the tile from the plain wall above.
Rather than use a small mirror above the vanity, I hunted down a large one to reflect light from the window across from it and make the space feel larger:
This pretty french provincial mirror is another $25 Craigslist find and I’m still debating on how to finish it. Leaning towards ivory or gray with light distressing, but it will depend on what I choose for the vanity.
Above the mirror will be two vintage style wall sconces:
I’ll finish it off with a few small accessories and that’s it! What do you think? I’m just crossing my fingers I can get it all done in time, because now I’m officially on a 12 week deadline for a special photoshoot (more on that later) so there’s no room for error. Yikes.
For now it’s one day and one project at a time, and I’m planning on taking lots of photos and videos for you guys this weekend, which I’ll share next week.
I hope you get to spend the holiday eating and drinking with your favorite people this year. I’m thankful for my wonderful support system who help me get through this renovation, and all of you lovely readers for your continued support. Happy Thanksgiving! <3
Disclosure: Some of the products listed were provided via sponsorship—all of which I selected and fully approve of.

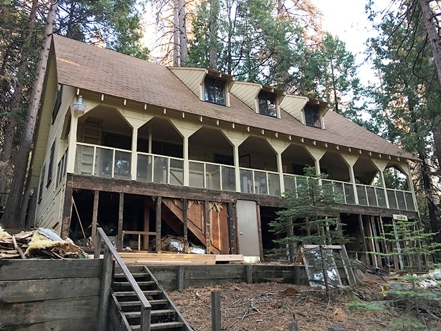
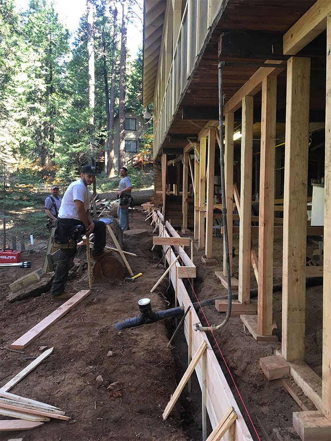
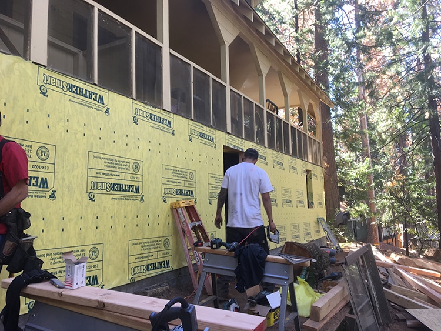
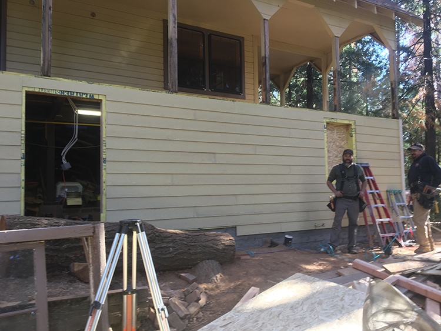
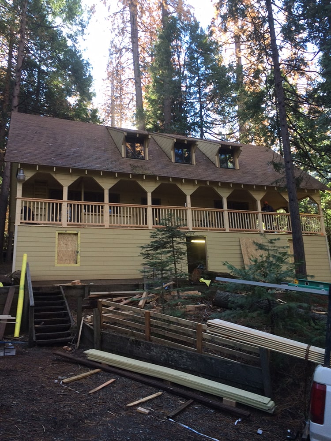
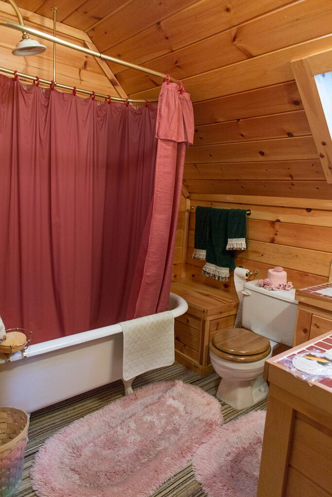
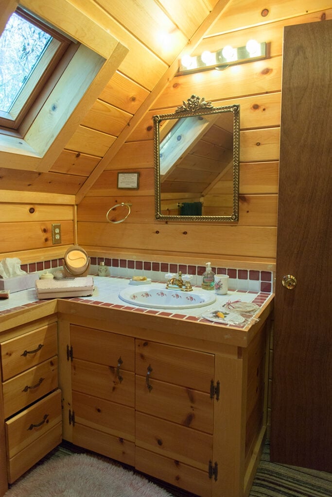
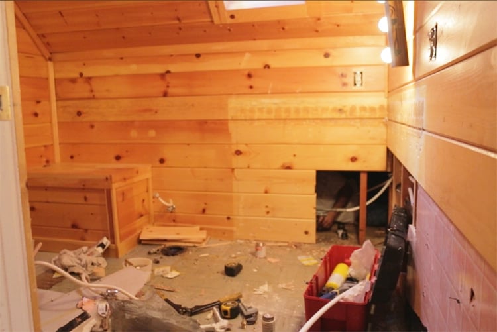
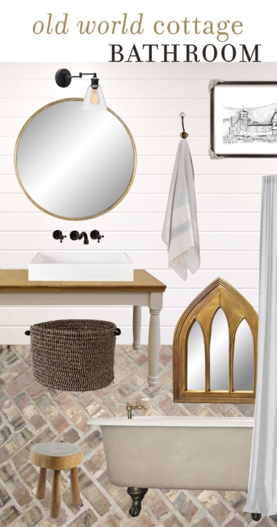
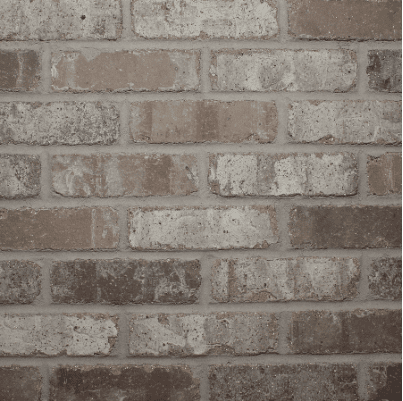
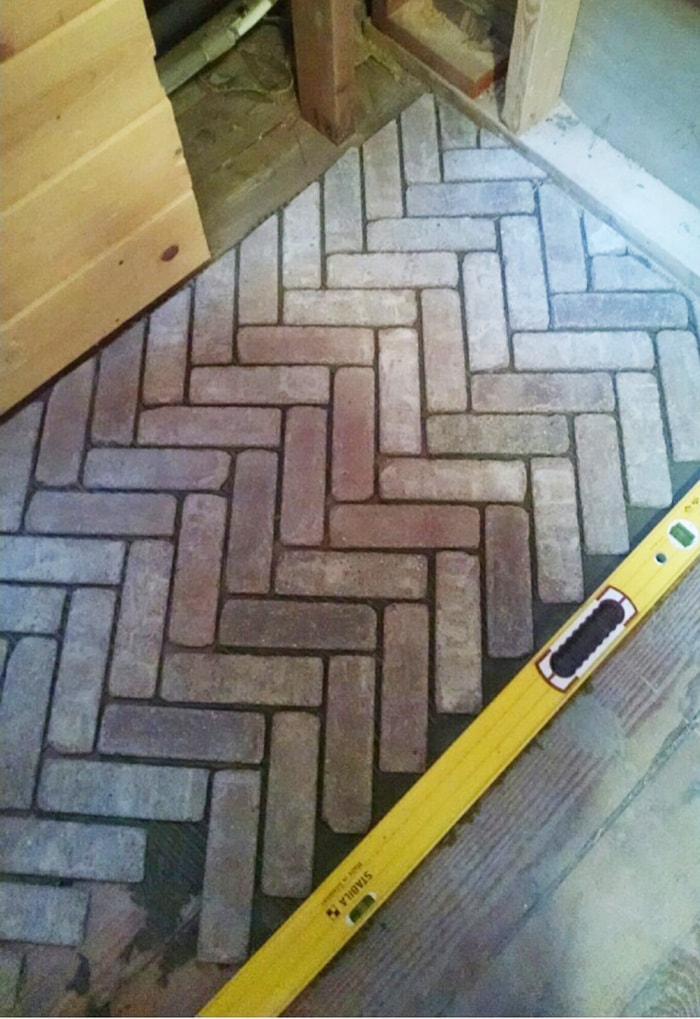
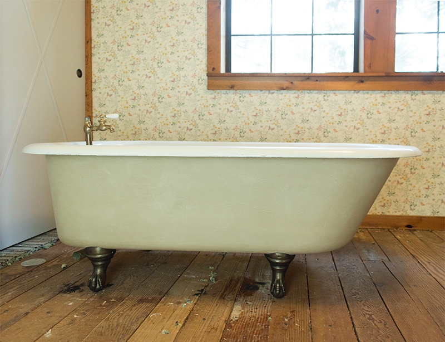
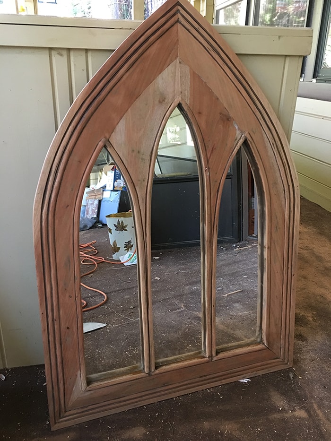
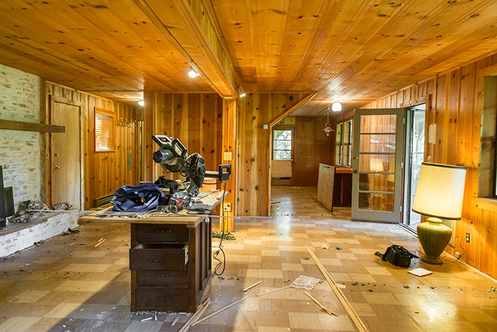
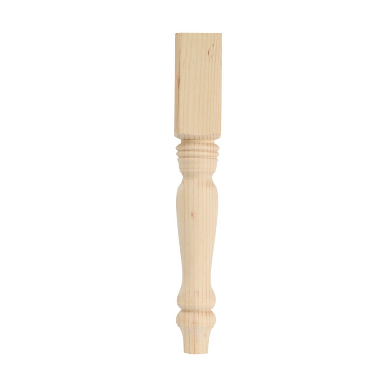
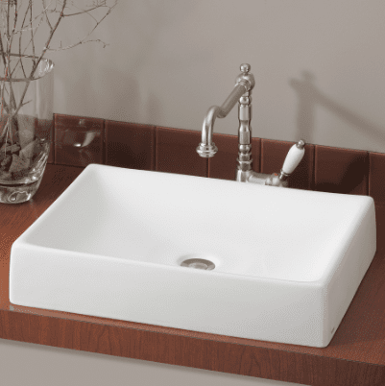
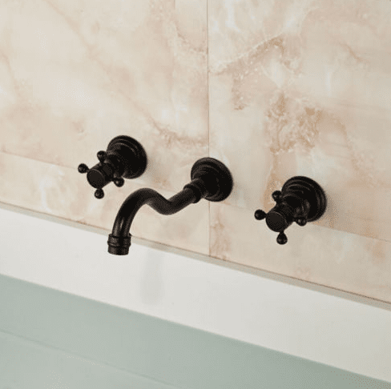
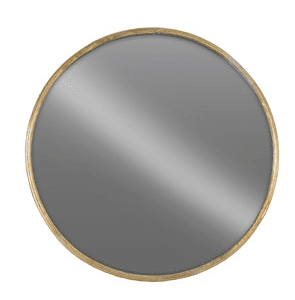
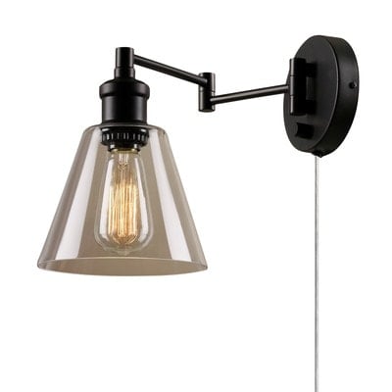
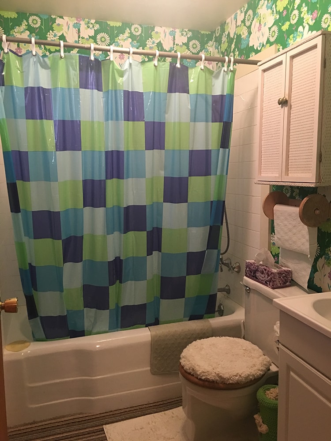
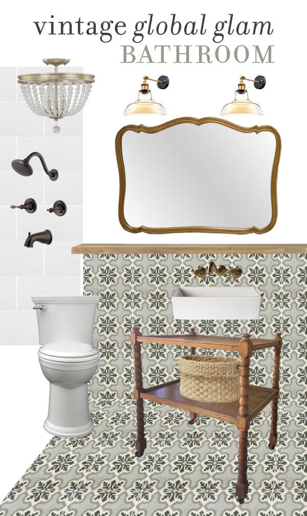
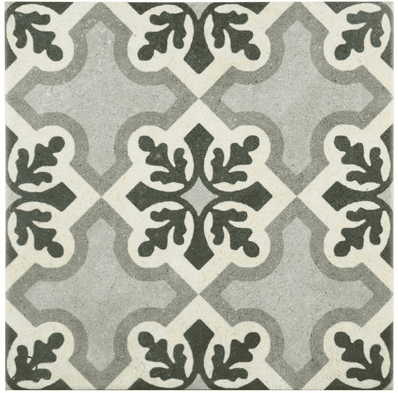
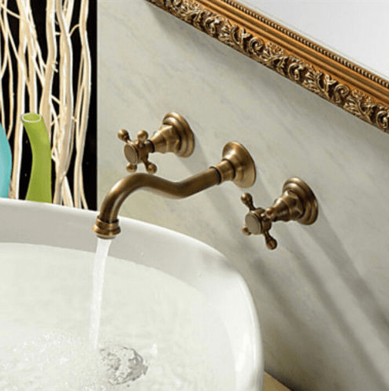
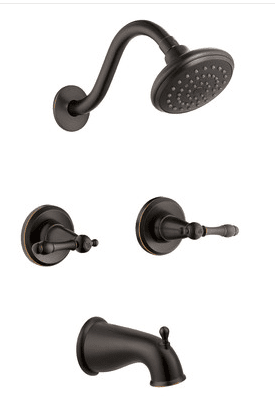
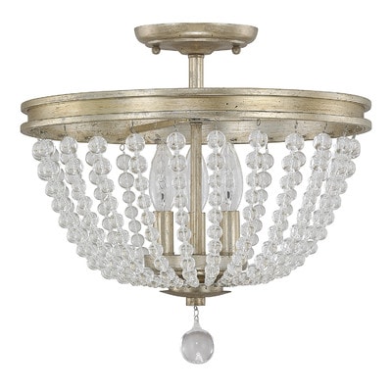
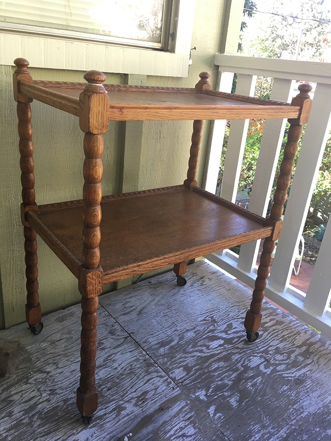
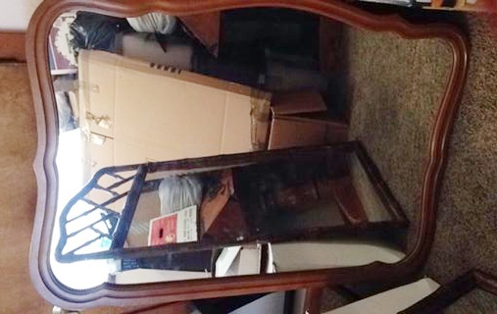
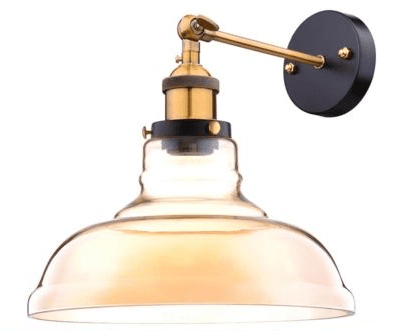






Denise Tyson says
After viewing your Episode 7 video and seeing the partially gutted downstairs bathroom, I revisited your plans for that space. Is the old pinkish tub tile plastic and do you plan to take the new tub tile all the way to the ceiling? You mentioned keeping the tub and it looks great in the pictures – as in no reglazing needed. With a window for natural light and your updates, I can’t wait to see how this bathroom takes on a whole new look! The floor tile you selected is gorgeous.
jennasuedesign says
The pink tile is actually just a plastic/laminate layer! I ordered large white tiles that will be ran to the ceiling (I did the same thing in my last two bathrooms). It will really open up the space!
Denise Tyson says
Excited to be following your current renovation adventure from the mountains of NC! Is the door at the foundation the only entrance to the house and is the area under the porch an unfinished space? I was wondering if the lower level of the house is usable for storage, etc? Also, does the porch wraparound three sides of the house? Thank you and continued success as you update this diamond in the rough!
jennasuedesign says
Thanks Denise! There’s a door to the living room around the back of the house but the one at the foundation is the front entrance. It is unfinished storage space and my carpenter is building a wall so you don’t see the dirt/foundation underneath the house as you walk in. The porch wraps around two sides — the front and right side around the kitchen. Hope this helps to clarify things!
Monica says
Your plans are beautiful. I can’t wait to see them finished. Happy Thanksgiving to you and yours!
Karen Baumgardner says
Great plans and I think the house will turn out gorgeous. I love that Wayfair tile, thinking of using something similar in my own re-do.
Happy Thanksgiving, and yes there is always much to be thankful for!
I look forward to your next update, it’s almost like a mini soap opera on the computer, lol.
AlisonG says
Great moodboards and plans. So sorry to hear your finish date will be later. Happy Thanksgiving to you and yours!
katie says
Luv the upstairs bathroom. The tea cart looks flimsy and not enough of a statement especially to hold a heavy, solid vessel sink. It doesn’t look beefy enough for the tile or the mirror…
Patti says
The items you have shown are all lovely but, since you asked, I’m a little perplexed on the “vintage global glam” bath for a lake house. Seems a bit incongruous with the exterior. I hope the rest of the house won’t be sparkly and glam, esp that fab kitchen! But I’m certain it will finish as awesome as all your other projects! You are inspirational! Have a happy & fruitful Thanksgiving!
Meredith says
Love following your designs and adventures! I’m planning a renovation of my kitchen and think it would help a lot to have a visual of my design choices. Do you mind sharing the name of the app/software you use for your design boards?
Lilly says
great to heard you are not so stressed, HA HA! it’s coming along beautiful . wishing you a very happy thanksgiving with friends and family, surrounded with people you love the most.
jennasuedesign says
Thank you Lilly! I wish you the same 🙂
Marilyn says
Love your plans as usual… can’t wait to see more next week. Have a GREAT Thanksgiving!!
jennasuedesign says
Thanks Marilyn, I’m looking forward to it too! Happy Thanksgiving!
Jessica says
Keep on keeping on! You’ll get there. Sorry there’s been set backs but it’ll look awesome in the end!
jennasuedesign says
Things could be a lot worse! There’s much to be thankful for <3
Beth Beard says
Love both designs. The bathrooms are going to be gorgeous! Happy Thanksgiving to you and your family.
jennasuedesign says
Thank you Beth, happy Thanksgiving!
Kelsey says
I love the vintage cart and I think it looks great the way you have it in the vision photo. I would chose the colored wax option, especially since you’re thinking of painting the mirror! And the herringbone brick is to die for! Can’t wait to see the finished products!
jennasuedesign says
Thanks for your input, Kelsey!
Stacy G. says
Great plans, Jenna Sue. I think the bathrooms might end up being my favorite too. How are you holding up to the stress of this project? You don’t have to get too personal since we don’t even know each other. However, I have wondered if you just have a natural sedative flowing through your veins (ha!), or if it is a bit anxiety-producing when the expenses mount and the scope of the work changes.
jennasuedesign says
Thanks Stacy! I’m much less stressed about anything these days, I try to keep things into perspective 🙂 But I’m staying on track with the budget so not too worried there. Timeline is definitely my biggest worry!