Out of all the rooms in the house, you probably saw and heard the least about the downstairs bathroom. With more urgent matters to attend to, it was left largely neglected until the final days, and I wasn’t convinced it’d be anywhere near ready by the Open House.
But this little dark horse came out of nowhere and surprised us all. Click to watch the Before & After…
Based on the Before situation, this is one of the more drastic transformations:
It was a tough decision to part with this wallpaper. I mean, how energized and refreshed would you feel waking up to this every morning?
But in the end, I figured it had a good 50 year run, and I had to let go of the past. So this is what I came up with:
Starting with the carpet and shower tile removal…
And the beginning of tile…
Some updated lighting…
And then after a crazy one-week blitz of plumbing, finishing the tile, wall retexturing & accessorizing… we have our completed “Vintage Global Glam Bathroom”…
Sigh. In love.
I was debating on vanity and mirror colors up until the very end. Do I paint? Leave natural wood? Whitewash? Stain? Distress?
I wanted a balance of wood tones and paint, so I ended up giving the vanity a light sanding and white wash treatment for a gently aged look, then painted the mirror in a matte black shade (using Maison Blanche’s wrought iron).
I could have done a number of various combinations with great results, but I’m digging the contrast here—and the way it turned out for the very limited time I had to work with.
As usual, I took way more photos than necessary. As small as this space is, the details are so fun to capture.
The amber glass sconces were a crazy inexpensive eBay find (similar here)…
As was the faucet, which is also the same one I used in my last home (and in the upstairs bathroom… I may have a slight addiction).
Fun fact: this coat hook was made from a scrap piece of wood found in my dads garage, just hours before the Open House. No second wasted!
I’m a huge fan of this crystal chandelier (sadly no longer in stock on Wayfair!)
You can barely see the brass toilet sign on the door, but I just love that fun little touch. It matches the door handle too!
Patterned tile is the best, isn’t it? Especially when it’s affordable.
It does look greenish in the product photos but it’s definitely more of a neutral gray.
It’s the smallest room in the house, but it sure does make an impact!
SOURCES
Shower wall tile
Sconces (sold out, similar here)
Chandelier (discontinued, similar here)
Mirror: Craigslist
Vanity: Thrift Store
Shower/tub faucet (no longer available)
Hand towel
Basket: already owned
Disclosure: Some of the products listed were provided via sponsorship—all of which I selected and fully approve of.
And that should cover everything! What do you think? Turned out almost identical to the Bathroom Plan photo, right? I’m just relieved we were able to pull it off in time at all! This was a fun space to plan, and I’ll definitely be borrowing some design features in future remodels.
That’s it for this week—don’t forget to watch the Before & After video for the full experience, and come back next Tuesday for the first of the upstairs reveals! Lots more on the way…

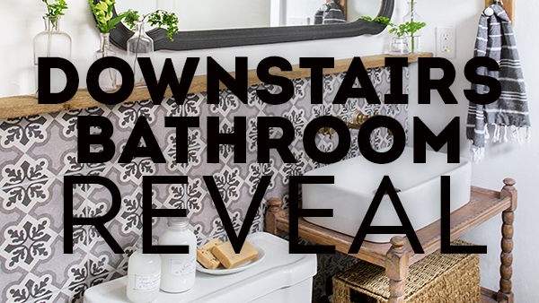
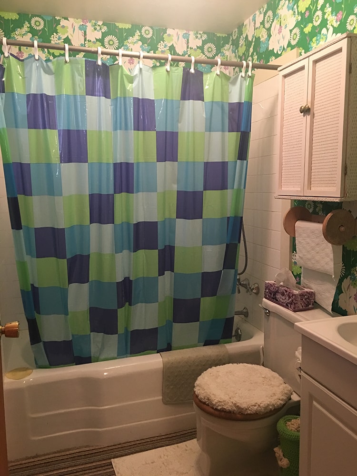
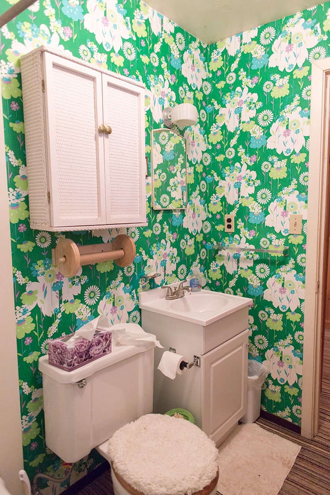
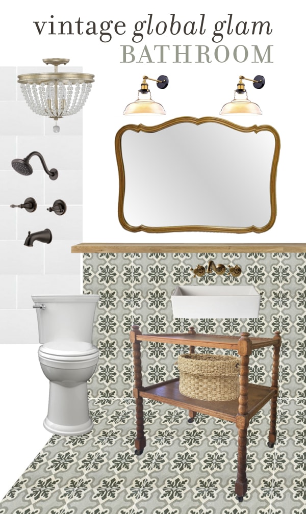
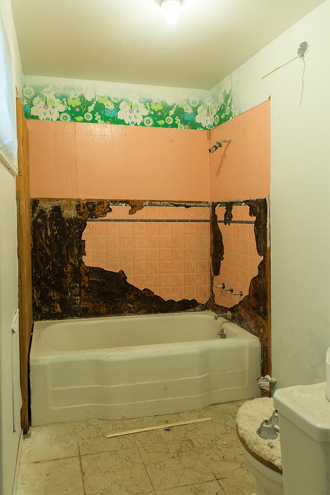
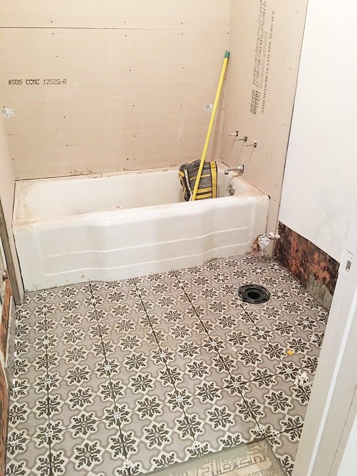
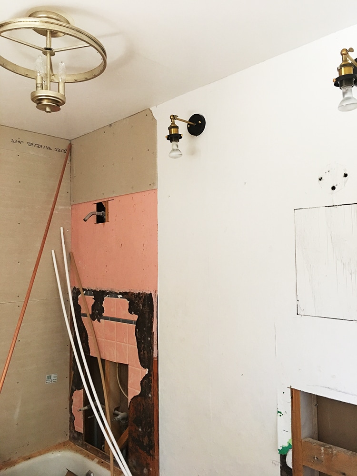
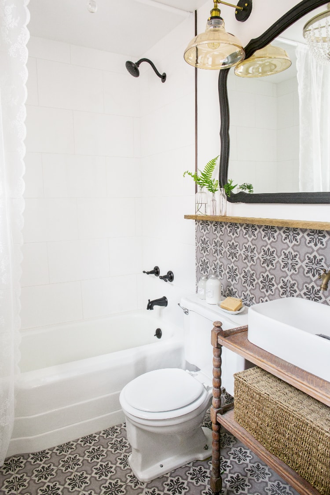
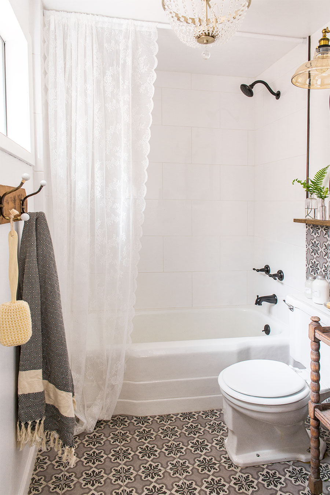
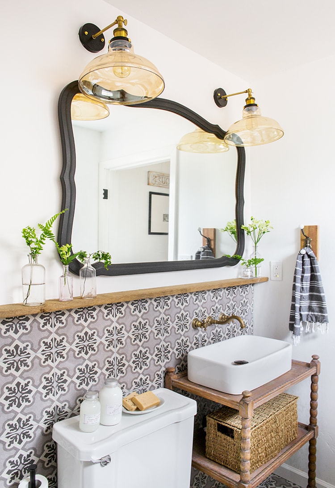
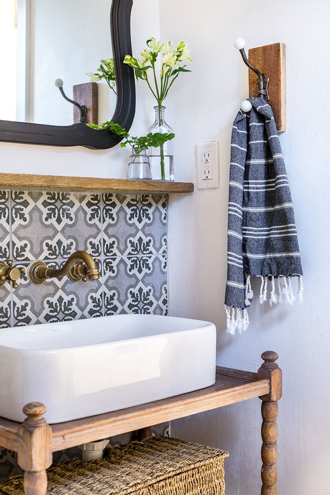
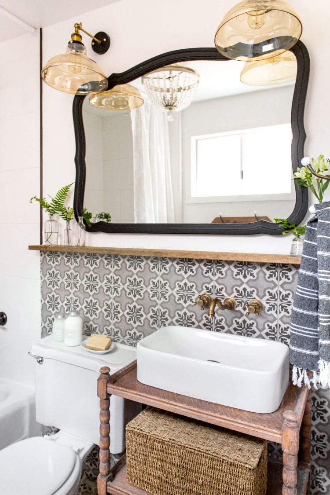
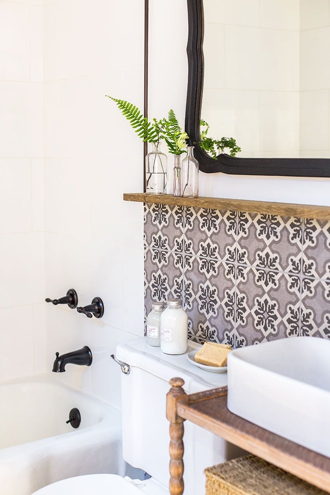
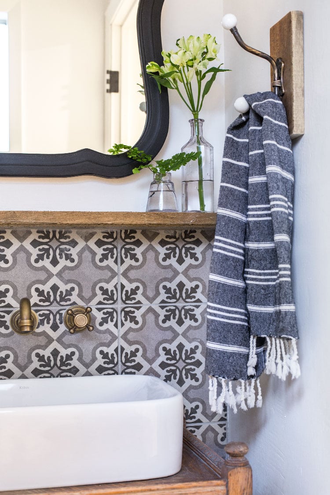
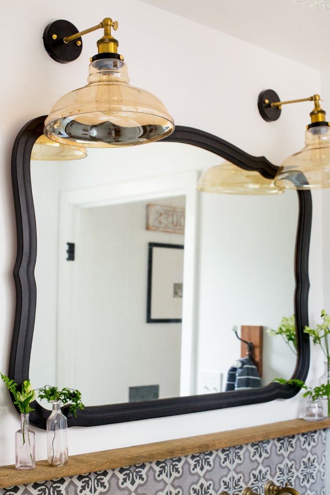
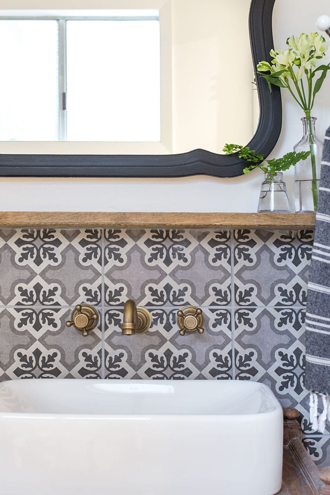
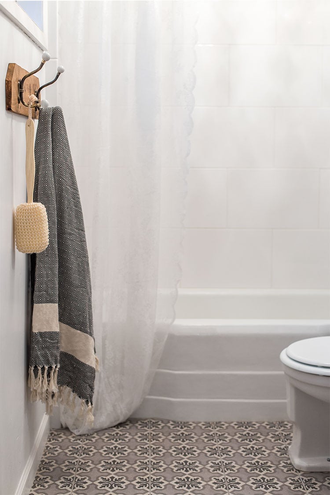
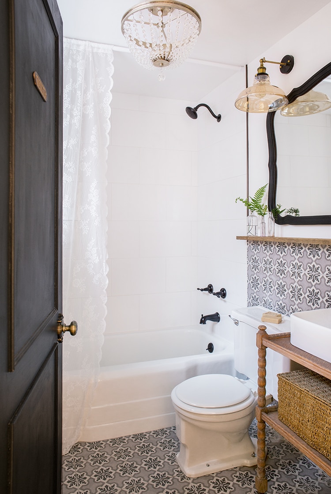
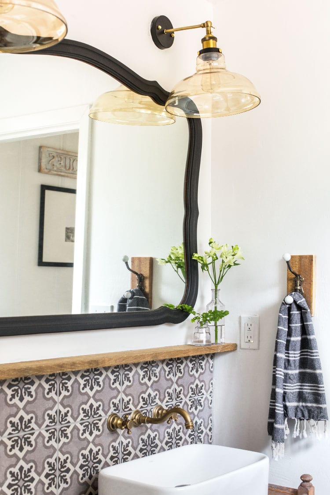
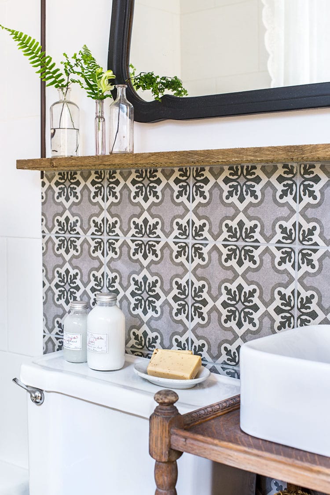
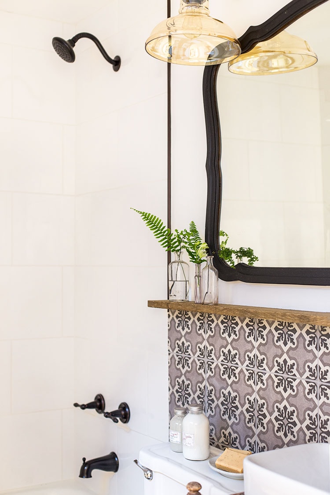
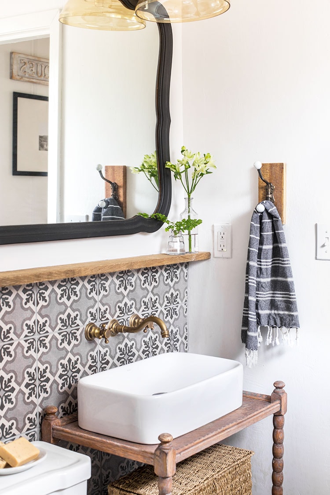






Dell says
What an amazing transformation so far! I can’t wait to see the rest of the house! You are so talented!
jennasuedesign says
Thank you so much! <3
Raechel says
Just have to say how gorgeous this bathroom is! We’re trying to figure out solutions for our small bathroom and I LOVE what you did for the vanity. Do you have it anchored to the wall?
Jenneke Noorani says
LOVE this bathroom!! Everything you do always looks amazing!!
Taste of France says
It looks like your wallpaper came from the same place as mine: https://francetaste.wordpress.com/2016/12/13/beforeafter-bathroom
Nice renovation!
Rue Ann Eyler says
Thanks to Country Living Fb page for alerting me to your blog! You are doing a beautiful job with your home and I appreciate your sharing the deets with all of us! It is just gorgeous!
By the way, you take just the right amount of pics! So many times Before/After articles skimp on pics and information. Your entries are beautiful, informative and so wonderful to enjoy! We are in of renovating our 1959 home, and your choices are so inspiring for me! Much love!!!
jennasuedesign says
Thanks so much for the kind words Rue, glad you found my blog! 🙂
Emily says
Love everyone of your flips! It’s all just eye candy to me!! Did you mention where you found the hooks for this bathroom? Just beautiful, all of it!
jennasuedesign says
The hooks were in the house already and I just gave them a new life 🙂