Now that we’ve crossed the exterior, kitchen, living/dining and downstairs bathroom off the list, it’s time to head upstairs!
On the top level we have six bedrooms, a bathroom and laundry room—all in an area of around 600 square feet. It’s cozy up here 🙂
The bedrooms will come next week, and today we’re focusing on the hallway and laundry room. Click the image below and join me on a virtual tour…
But first, let’s be reminded of how this space looked a short four months ago…
This carpet was actually in fantastic shape for being older than my parents.
They sure loved the wood and wallpaper motif.
Every square inch was covered. Even in the laundry room.
Until I transformed the doors with a little trim, paint and hardware…
Ripped out the carpet, patched & painted the walls…
Gave the laundry room cabinet a DIY update…
And some personality with a stencil and brick flooring…
Which brings us to the present day. At the top of the landing, we have the right wing which leads to Bedrooms 1-3:
And on our left, corridor 2 which comprises Bedrooms 4-6, the bathroom and laundry room:
A closer look at the left wing:
To dress up the walls, I took a large old map of the county I had found stashed in one of the closets, cut it into 8 pieces, and framed them in eight Ikea frames pulled from storage. Total cost = $0.
Since there are so many doors and rooms up here (and they each have their own personality), I thought it would be fun to number them. It proved quite useful when communicating with others during the final weeks of working on the house (“Bring this pillow to Bedroom 5”, “Bedroom 2 needs touch up paint”, etc). And it feels like a little bed and breakfast, which I love (and a lot of folks commented this feature on during the Open House).
I took the approach of keeping the walkway feeling light, airy and neutral to allow the rooms to shine.
And now for the laundry room…
I like to think of it as a little pocket of pretty.
These floors are just made for doing laundry, wouldn’t you agree?
And the Spanish lace stencil gives it a romantic feel…
I wasn’t intending for the paint application to be lighter/heavier in different areas, but it adds a dimensional quality that makes it so much more unique, and I love the contrast against the black doors, brass hardware and reclaimed wood.
The woven and metal baskets were pulled from storage, the vintage washing board was left behind in one of the closets, and the rest are props courtesy of Country Living 🙂
Can’t forget the mood lighting…
It’s hard to capture the feeling with the light on, but it’s the type of ambiance you’d expect during a romantic candlelit dinner or relaxing bubble bath. A bit fancy for a place meant for chores, but that’s what makes it fun and unexpected. Here’s a clearer shot of the ($80!) crystal chandelier:
And we can’t forget about the door…
I took a basic screen door from Lowe’s, painted it black, removed the screen, stapled lace fabric into place and topped it off with a crystal knob. It was one of those rare easy DIY’s where nothing went wrong and it turned out just as lovely as I’d envisioned.
Interactive photo alert! Hover your mouse (or tap on mobile) for shoppable links to a few of the sources…
SOURCES
Wall color: Valspar’s Bistro White
Black/door color: Valspar’s Cracked Pepper
Gray trim color: Valspar’s Woodlawn Colonial Gray
Pergo Flooring in Scottsdale Oak – discontinued color (Similar here)
Wood counter: reclaimed/local lumber yard
Hallway mirror: Craigslist (painted in Maison Blanche’s wrought iron)
Hallway wall sconce
Screen door (+ DIY instructions)
Stencil paint (in Cobblestone)
Woven baskets
Wire basket: TJ Maxx
Disclosure: Some of the products listed were provided via sponsorship—all of which I selected and fully approve of.
And that should cover it for today’s reveal! Make sure to check out the Before & After video to see the full transformation, and stay tuned for the next bathroom reveal on Thursday! It may be my favorite room ever… you won’t want to miss this one!

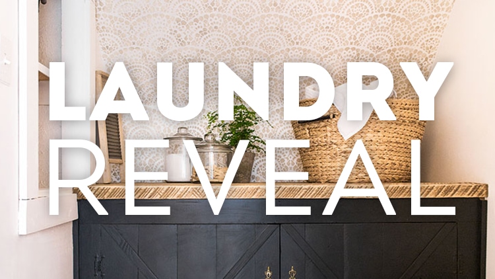
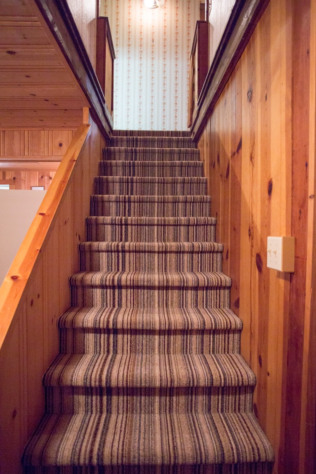
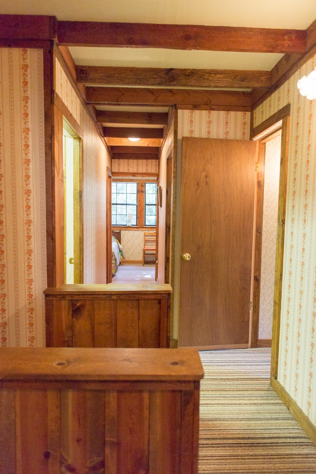
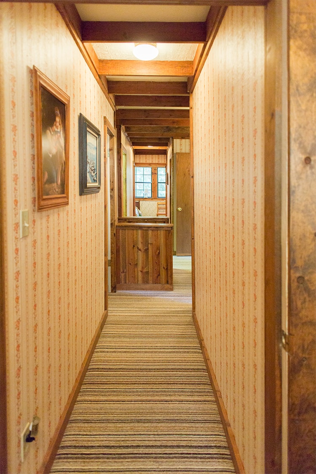
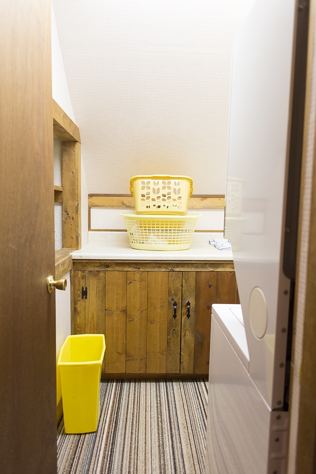
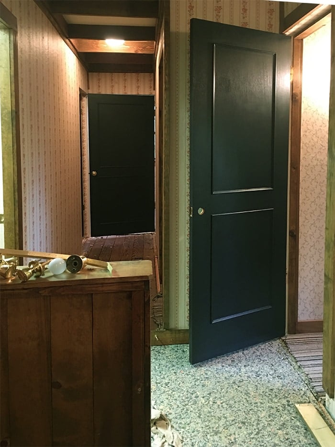
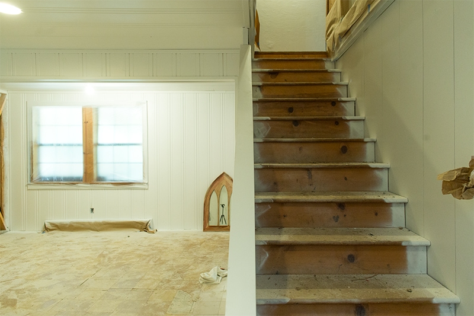
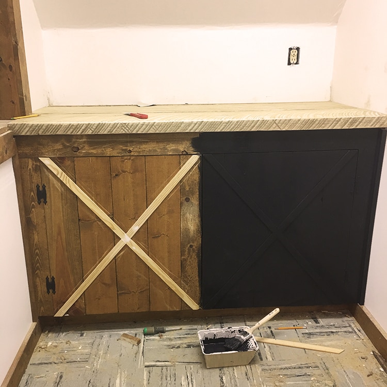
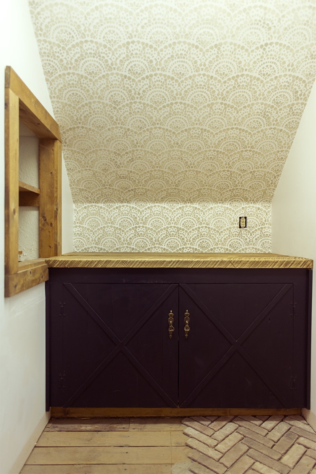
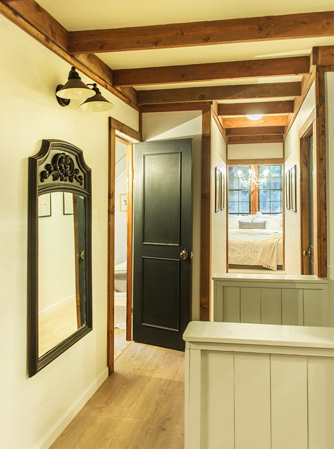
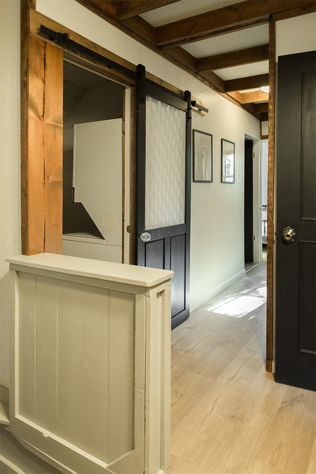
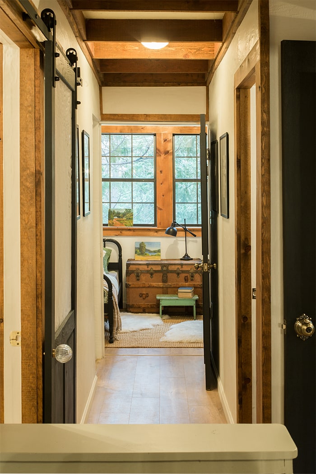
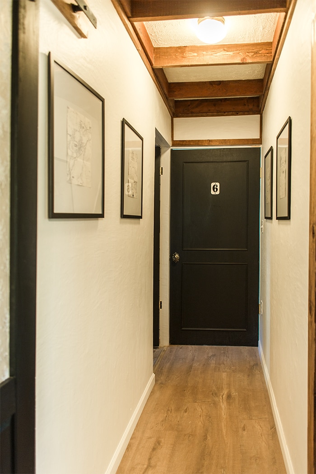
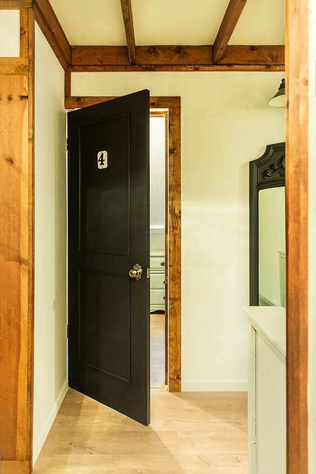

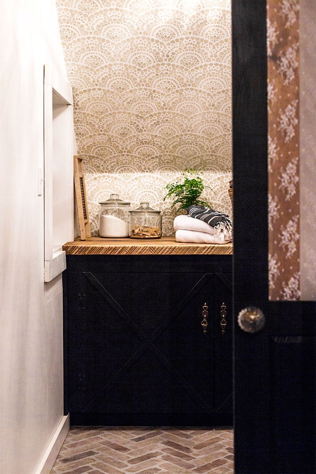
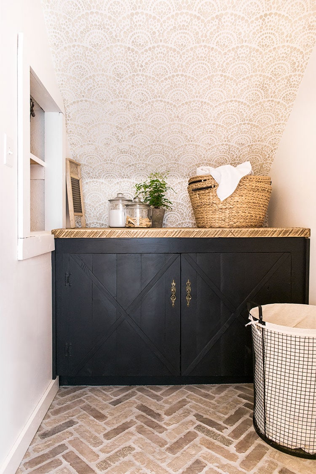
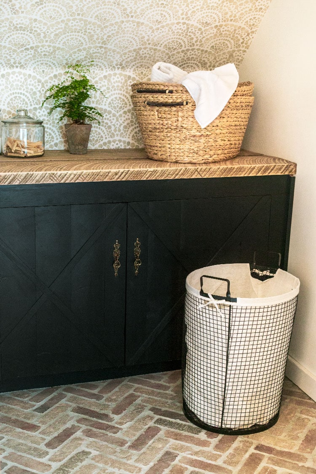
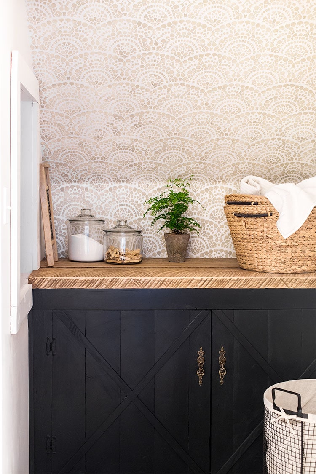
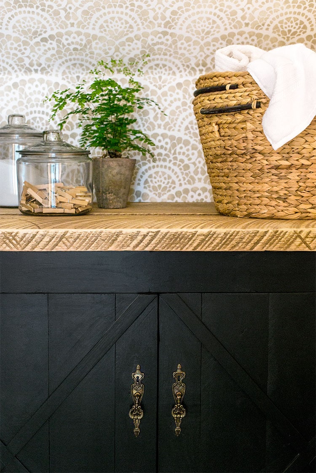
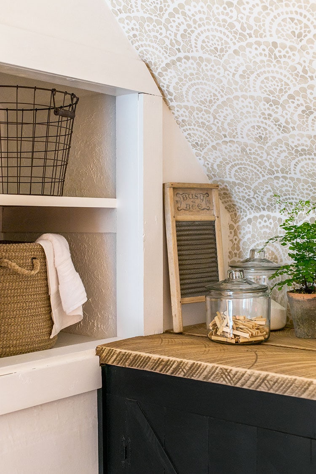
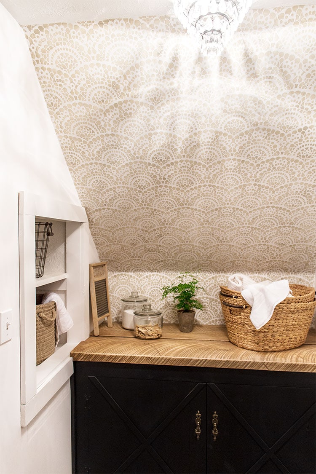
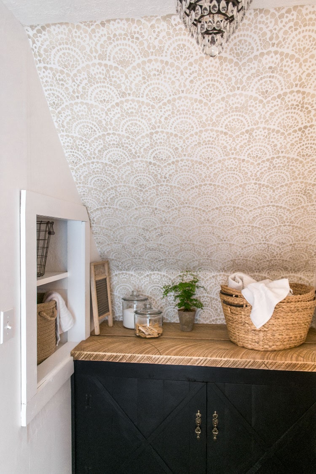
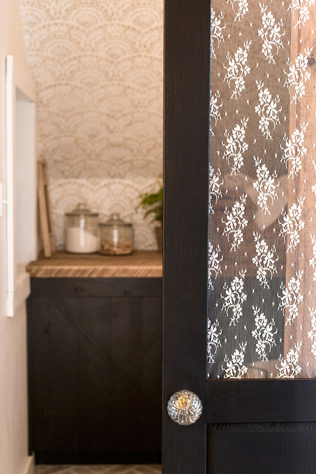
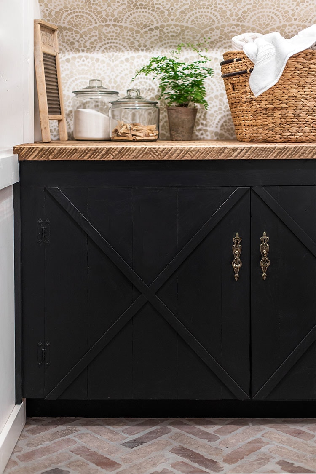







special education says
Nice post. I learn something totally new and challenging on websites I stumbleupon every day. It’s always helpful to read content from other writers and practice a little something from their websites.
Jacque Berg says
This house is beautiful. Great vision! I was wondering if the moulding you used on your flat paneled doors is from Lowe’s? Such a simple but effective improvement!
Jacque
jennasuedesign says
Hi Jacque! Yes, all project materials were from Lowe’s.
Christina J. says
Hi Jenna,
Beautiful space!!! Love what you’ve done with the entire house!
Question, how thick are the boards that you used for the counter? Want to replicate this look for my bathroom vanity but I’m hesitant to purchase the wood.
Thanks,
Christina J.
jennasuedesign says
Thanks Christina! They’re around 1.75″.
Nicholine nikkel says
I love what you have done with this home! I’m curious about the brick paver flooring. How is that for cleaning? I’m just wondering about sweeping and mopping up messes if the texture of the brick makes that difficult?
jennasuedesign says
There’s a bit more texture than smooth tile but it sweeps/cleans/scrubs up just fine! And the rustic quality is great for hiding things 🙂
Cynthia H Solomon says
Simply beautiful!! Love everything about the cute little room!!
Leah says
Hey Jenna,
Just wondered, after seeing those old floor tiles in the laundry room, if you had to deal with any asbestos issues? I noticed the tiles had been removed before the brick flooring was installed. MAN, that brick !!!!!! Everything looks so amazing – fantastic job!!!
jennasuedesign says
My tile guy took care of the whole thing and never mentioned anything about an asbestos issue!
Deborah says
What you have done to this house is just AMAZING! I have always loved your work and am so glad you were able to find your way back to it. I have one question what was the process you used to so thoroughly cover the knots in the pine. My sister just bought a new house and the cabinets are knotty pine. She doesn’t have a budget for a new kitchen at this point so we were painting the cabinets to refresh for now. I primed a door with Binz then painted. Even with 3 coats of paint the knots show through. Yours looks flawless.
jennasuedesign says
Thank you Deborah! My painter sprayed everything with Kilz. I think a lot of it has to do with the age of the wood. This house is 60+ years old so the tannins have had time to bleed out. I used brand new pine on my last house and had trouble covering it after trying a couple different primers. I’d consult a local painter to get their thoughts!
Jenneke Noorani says
I definitely wouldn’t mind doing laundry in this room. 🙂 Beautiful! I also love the door numbers. Perfect touch.
Pat says
Just love this laundry room as well as the whole house! It’s been amazing watching your hard work and progress on this cottage flip. It’s so beautiful! Thanks for sharing it with us!
Kelly says
How load is that washer and dryer when they’re both on? I would worry that the lace doesn’t nothing to damper the sound, especially surrounded by 6 bedrooms! I agree it looks pretty but pretty + functional always wins in my book.
jennasuedesign says
The old hollow core door didn’t do much for the sound, and made it even more cramped! Keeping that area open was the best solution. And the sound isn’t as big of an issue for these vacation homes where families aren’t living full time.
Wizzer says
did you just paint over all of the wallpaper?
jennasuedesign says
Yep, it was patched/primed/painted. Typical practice for old cabins in the woods up here!
Stacy G. says
I love what you have done with the hall and the laundry room. It looks so fresh and new. I own a very old house (circa 1885), and while we have no intention of keeping many things as-is, there is a sweetness to observing the choices that past owners made regarding decor. I felt that little bit of nostalgia when I saw all that wallpaper upstairs and the striped carpet in your cottage flip. I imagine someone chose the carpet because “it’s so colorful, yet durable” and that wallpaper created a warm feeling of home for someone else.
In our old house, before I change something, I try to take a little snapshot in my mind of a “scene” that involves the room or space before I change it. It is my way of honoring the past, feeling gratitude for what is, and moving forward.
Keep up the good work!
jennasuedesign says
Thank you Stacy! I was happy to be able to keep all of the wood trim and ceiling original (I even left the little floral painted hallway lights 😉 )