If last week’s update was the biggest yet, then this week comes in second place with another major milestone and some pretty exciting changes! Take the full tour in today’s Episode 8:
I was with the installers on Saturday to watch the cabinets go up in real time, taking lots of instagram and snapchat updates—so if you follow me there, you were the first to see it!
And here they are!
It looks a little bare without knobs, appliances and countertops but that will all change soon.
As you may remember from the kitchen design plan post, I opted to skip upper cabinets to keep the small kitchen from feeling too heavy, and instead plan to install two 73″ shelves between the fridge and the wall (shown in the photo above).
To create more storage, I added a full row of cabinets along the largest wall, ending near the front door (there was nothing there before):
Here’s a wider angle view:
You’ll notice the two round sconce boxes above the gap in the center—that’s where the stove & range hood will be.
Another shot of the fridge, dishwasher, sink and home to the future floating shelves:
And this empty space below the window will be a long built in bench nook:
They also added a row of matching built in cabinets next to the fireplace:
I’ll use reclaimed wood for the countertop surface here to tie in with the fireplace surround.
Is it all starting to make sense now? Be sure to check out the video which gives a much better visual representation. You can find the full cabinet details & kitchen plans here.
Apart from the cabinets, I have a brand new retaining wall and staircase at the front of the house (it’s almost done):
And the beginnings of a new back porch & siding:
And as promised in last week’s post, a proper photograph of the upstairs bathroom with the floors I can’t stop staring at:
In other news—after a weather delay, the flooring has been delivered and install began on Tuesday! There’s a lot of prep work involved (thanks to an old crooked house) so they aren’t planned to be completed until next week. That means the next time I step inside the house, it will (should) have new floors!
Now that we’ve got all the major updates out of the way, let’s move on to some DIY, shall we?
Before painting the walls white upstairs, I considered leaving a wall or two with wallpaper, just to preserve some of the original character and charm of the home. In most houses I wouldn’t have even considered that, but this place is practically a life sized dollhouse, and with cottage style vacation homes in the woods, you’re allowed to have a little more fun.
In the end, I decided the 60’s motif was just a bit too much, but in an effort to retain some of the original quirkiness, I came up with a compromise: stenciled walls.
Stenciling is less of a commitment as it’s low cost, beginner friendly and you can simply paint over it if you don’t like it.
I chose two accent walls—one inside one of the four smaller bedrooms, and one in the laundry room. Smaller spaces lend themselves to bolder patterns and are the perfect place to experiment, in my opinion.
After scouring the internet for days (I’m quite picky with my stencils) I chose the Allover Brocade Wall Stencil:
And the Spanish Lace Scallop Wall Stencil for the laundry room:
Both from Royal Design Studio Stencils.
Here’s an original shot of the bedroom I chose to stencil:
Side note: based on Lucas’ suggestion, I’m replacing the queen bed with a daybed which will go along the back wall and free up some space.
I somehow neglected to take a photo of it after the walls were painted (oops) but it looked the same, minus wallpaper and carpet (you can watch the video for the “before” shots).
When it came to selecting a color, I fell in love with the peachy coral used in the example on Royal Design Studio’s website and couldn’t get it out of my head—so I embraced it.
Brushed Rose was the winner! (also, what does “Snow Pa” even mean??)
Anyway, while I was at Lowe’s, I found this round brush and thought it’d be useful:
Also needed for this project: a foam roller, paper towels, painters tape, and of course, your stencil:
Some people use spray adhesive, but I found it wasn’t necessary since the stencil doesn’t need to stick against the wall to work, and it definitely won’t stop paint from seeping through. More on that in a sec…
This room has trim in every corner, so before beginning I removed the trim on the edges of the wall (which made life 100x easier). I decided to begin from the ceiling since the top of the wall would be the most visible (the bottom will be hidden by a bed).
Because the pattern was organic and not symmetrical, I didn’t need to start in the middle of the wall, so I kept it simple and began in the corner.
You’ll need to make sure the first piece is straight (never rely on your wall!) so I used a level to get it in place, and taped the edges with painters tape.
Then I loaded my roller up with paint, thoroughly rolled it out to make sure it was evenly distributed, and “off loaded” any surface paint onto a paper towel. The key is to make sure there’s a very light amount of saturation.
Then I cautiously began my first coat.
You’ll learn quickly that if there’s too much paint or you press too hard, it will seep through. The best technique is to give it several light coats until reaching your desired coverage. On that point, you don’t need a lot of coverage at all. It’s not like painting a wall—you won’t notice if you can see the wall peeking through once you step back.
Here’s a close up of the stencil after coating it—this is actually one of the heavier coatings I did but you can still see a bit of the wall through it:
You definitely don’t want to wait for the paint to dry and give it another coat—especially at the corners where you have to realign the stencil perfectly each time. Don’t even try it! So get a paint with good coverage (I love Valspar), give it one good coat, then remove the stencil while the paint is still wet so that you can touch up any imperfections.
Before moving onto the next repeat, let the paint dry for a few minutes (it won’t take long since you only used one light coat), just enough so that it doesn’t smudge when you position the stencil on top of it. I went on to the ceiling filler (it came free with my stencil):
This is where I ran into my first edge and things got just a bit tricky.
I used my roller for as much as I could, then pushed the stencil up against the edge with my hand and used the round brush to reach the top. The stencils bend nicely so you can really get in there.
While that was going on, I began working my way across the wall:
An important feature of the stencils are the registration marks. These ensure that your repeats are in just the right spot:
They are positioned all the way around the stencil design (you can see my fingers pointing to two of them above). Just make sure not to paint over them so you can see the shapes underneath from the last stencil!
Once I had my technique down, it was smooth sailing:
To minimize the waiting time between each repeat, I worked both vertically and horizontally.
I was worried this project would take forever and I wouldn’t finish in time, but the photo above shows my progress after less than 2 hours (including setting up and stopping every 5 minutes to take photos, record video, and instagram/snapchat my progress). Not bad at all!
The next day I came back to finish the job. This was cabinet install day so I ran downstairs between stencil repeats to watch the progress and document it.
The stencil will accumulate more and more paint, and at some point you’ll have to clean it off. A bathtub/sink and some sort of scrubbing apparatus is ideal for this, but with no running water, I had to improvise with windex and a putty knife…
This was by far the least enjoyable part of the entire process, but it’s necessary if you’re stenciling anything larger than a small wall.
Finishing the stencil along the floor was a breeze because the bottom 4″ will be covered by trim. I recommend doing it this way if possible.
Before you tackle stenciling, it’s important to leave any OCD tendencies at the door and realize that it’s an art, not a science, and that imperfections are inevitable. Taking your time and exercising caution will certainly help, but you’re just not always (or perhaps ever) going to have perfectly crisp lines. If that’s what you’re after, I suggest wallpaper. However, you’d be surprised at how much they disappear once you step back just a few feet.
Example: See how lovely this wall looks?
Here it is up close. Not exactly perfect, right?
Another reason why I’m drawn to the more organic patterns where you can really get away with it. I don’t think I’d even attempt something that required super smooth and concise lines.
And here’s the wall now with the corner trim back on:
This will be a fun room to decorate! Counting down the weeks…
Okay, ready for the next one?
Last week I began the laundry room transformation with new countertops and a cabinet door makeover:
I knew pretty early on that I wanted to do something fun with the back wall, but still make sure the room had more of an elegant feel. The Spanish Lace Stencil was just the ticket.
I was aiming for a more subtle effect, so I used Maison Blanche’s Cobblestone paint (the same shade I used for the tub and vanity—I’m only slightly obsessed).
Since this was a smaller wall and a more symmetrical pattern, I decided to start in the center.
First one down, nice and easy.
The registrations are a bit different on this stencil, with full cutouts rather than just the outlines:
All was going well until I got to the edge and had to contend with three different wall angles…
I tried. And failed.
I had to repaint that area and start over.
I ended up cutting the stencil along the edge so I could get it flat up against one of the walls. The key is to work in super small sections, just large enough to where you can push it all the way up against the corner with two fingers, then work your way down, readjusting as you go.
And then there’s just some areas that are impossible and you have to freehand.
Fortunately, I chose a design that lends itself to the “vintage/aged” look so I can get away with plenty of imperfections here.
After overcoming the initial obstacles, the top of the wall wasn’t too bad at all.
And after five hours, I was…
As is often the case in life, the hardest challenges bring us the the greatest rewards. And this wall turned out better than I had anticipated.
I can’t wait to add a little bling once this beauty goes on the ceiling…
It brings so much warmth to the space, and I’m so looking forward to having these brick floors finished and grouted!
Not quite done in here but already night and day from where we started…
And that wraps up another week at the cottage flip! Sometimes I wish I didn’t have to sell this place in 8 weeks… especially when the fog rolls in and the snow starts falling outside the window…
It’s such a beautiful place to be.
Who wants to buy it and live here? 🙂
Next weekend I’ll be in NYC for a holiday party, so unfortunately that means no visit to the flip and no progress update next week. But I’ll make up for it over Christmas, because we have some exciting DIY’s planned in the kitchen—and of course we’ll have the new floors in and a whole lot more.
In the meantime, you can always stop by my Facebook, instagram and snapchat (@jennasuedesign) and say hello! Happy Holidays everyone, and I’ll see you back here in two weeks!
Disclosure: Some of the products listed were provided via sponsorship—all of which I selected and fully approve of.

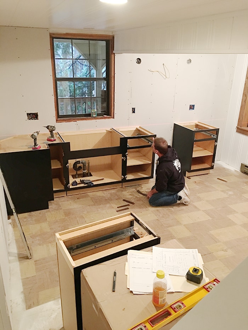
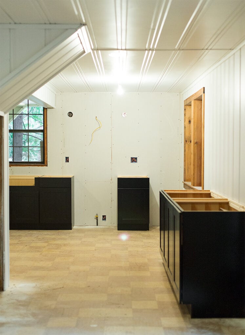
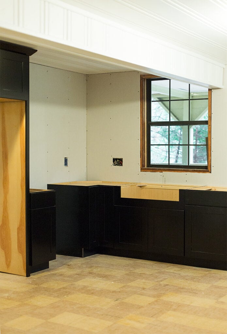
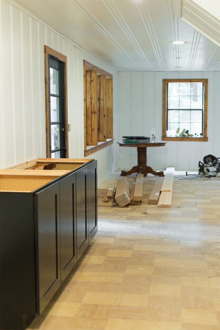
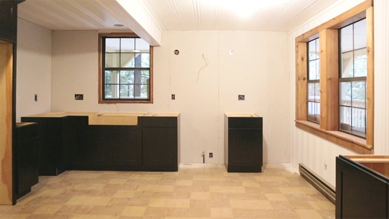
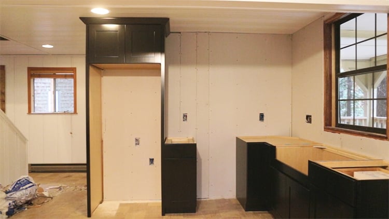
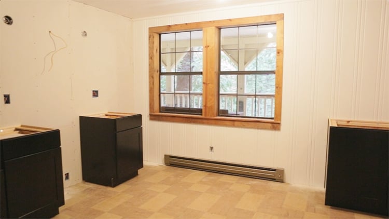
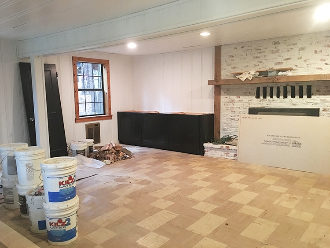
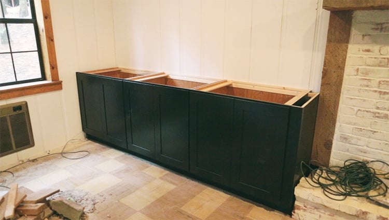
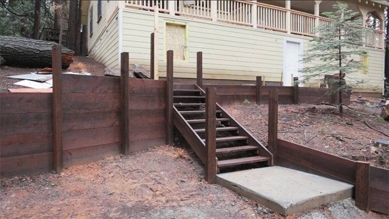
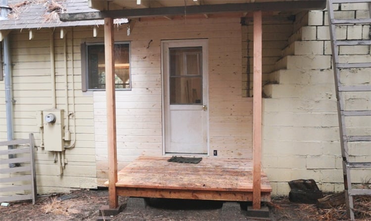
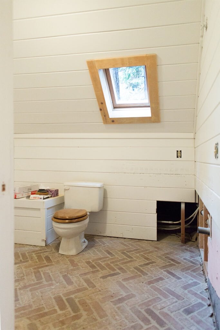
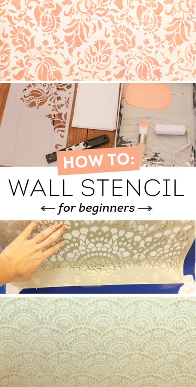
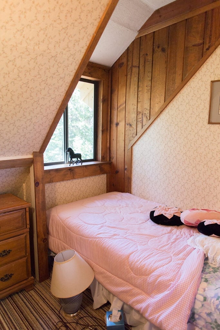
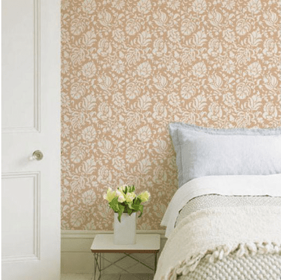
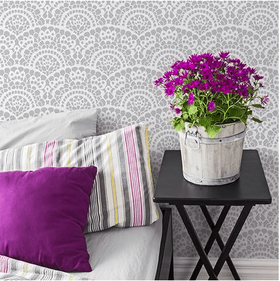
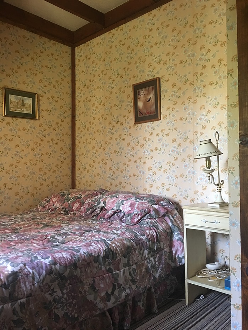
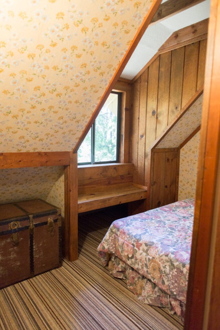
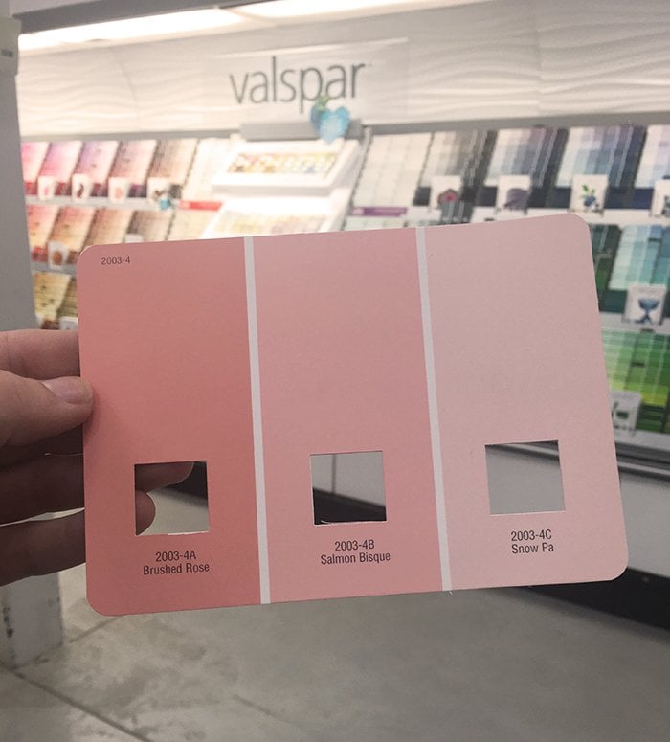
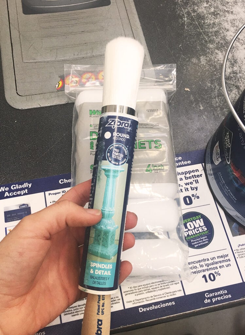
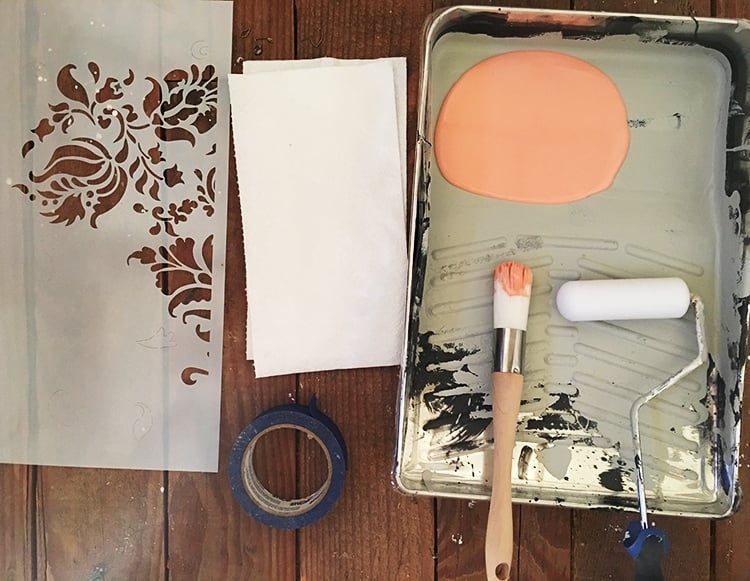
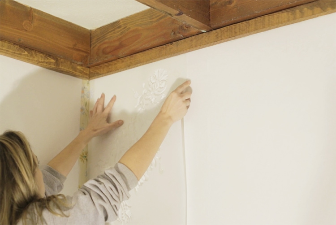
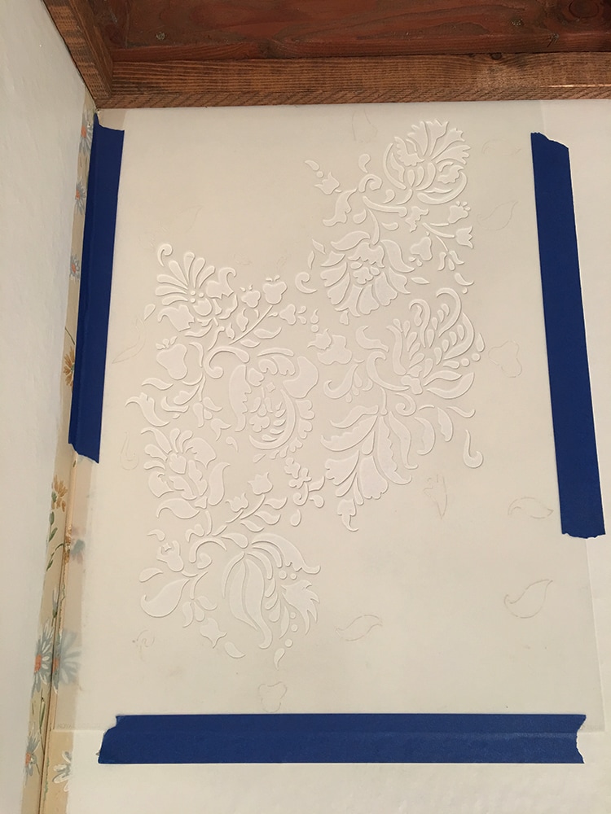
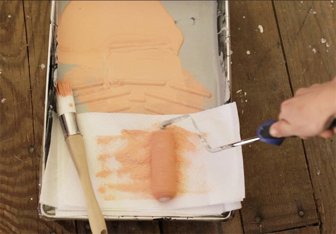
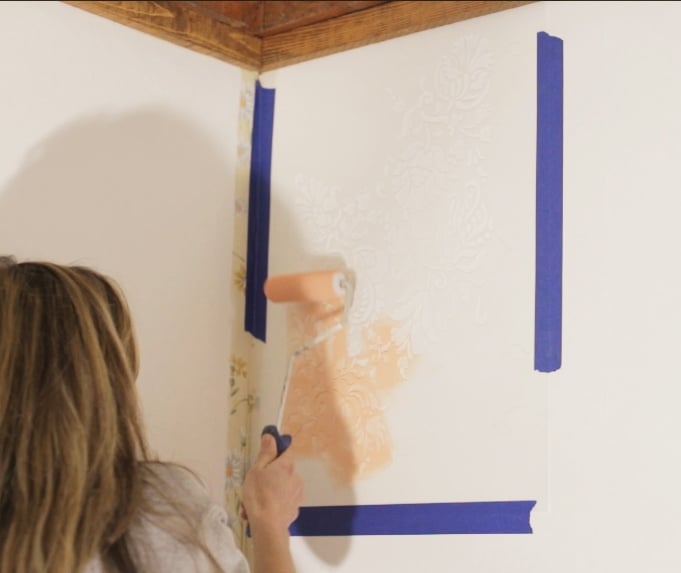
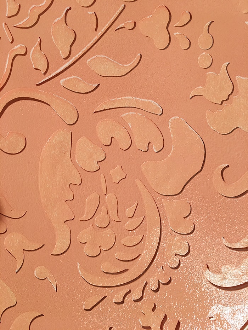
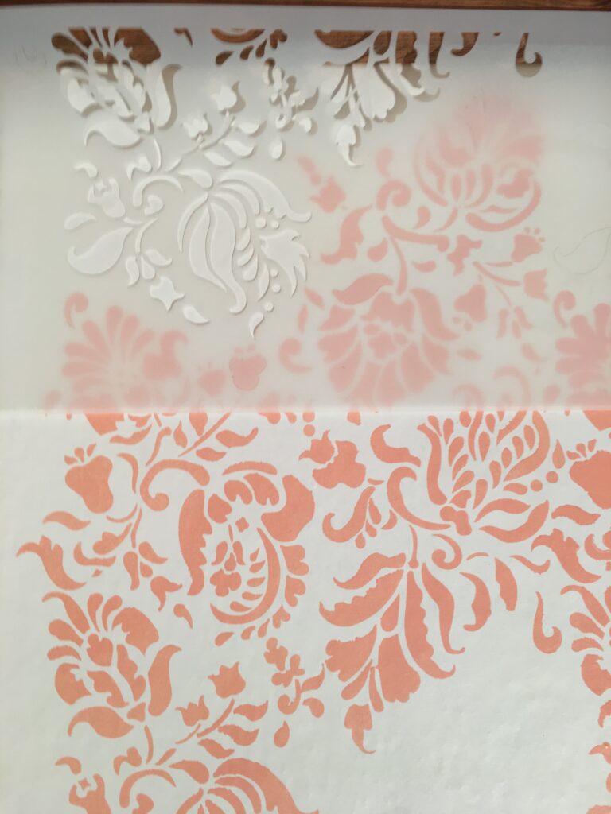
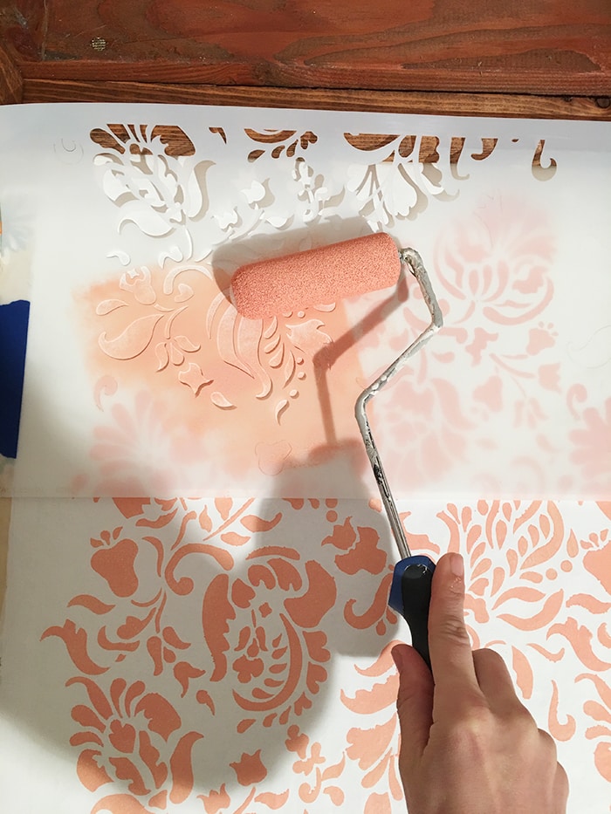
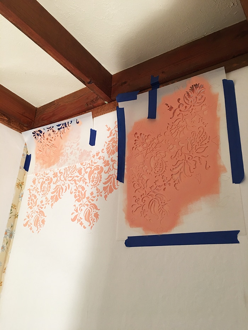
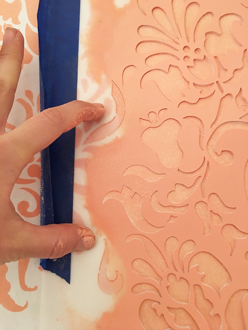
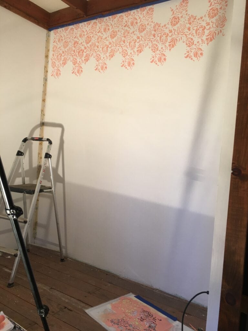
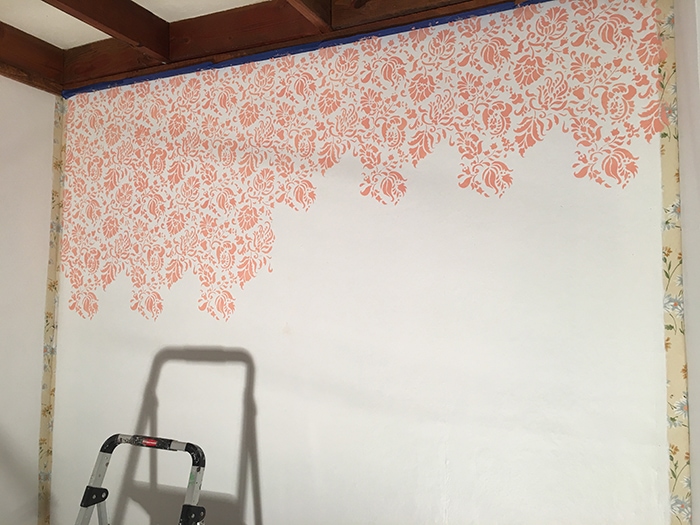
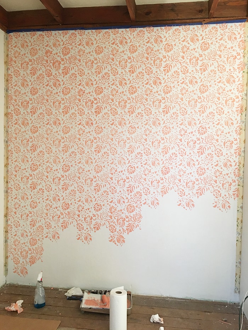
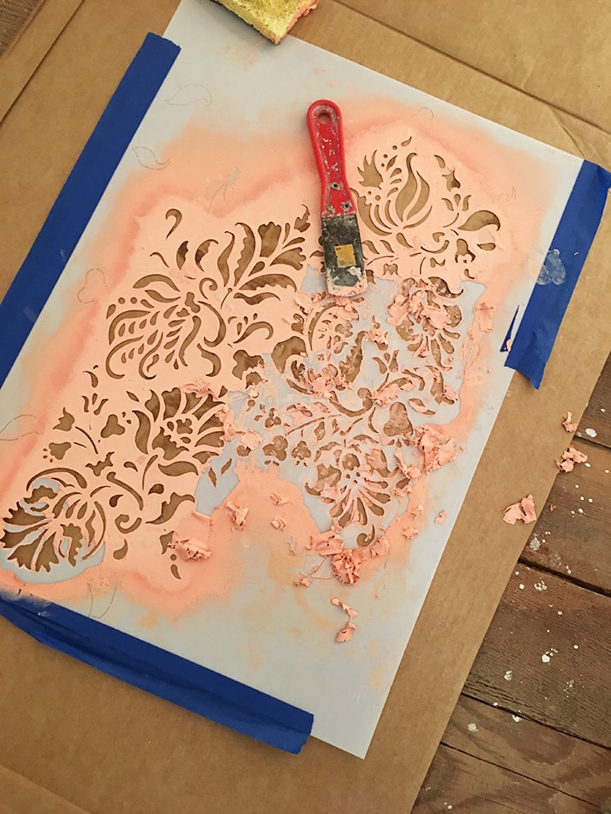
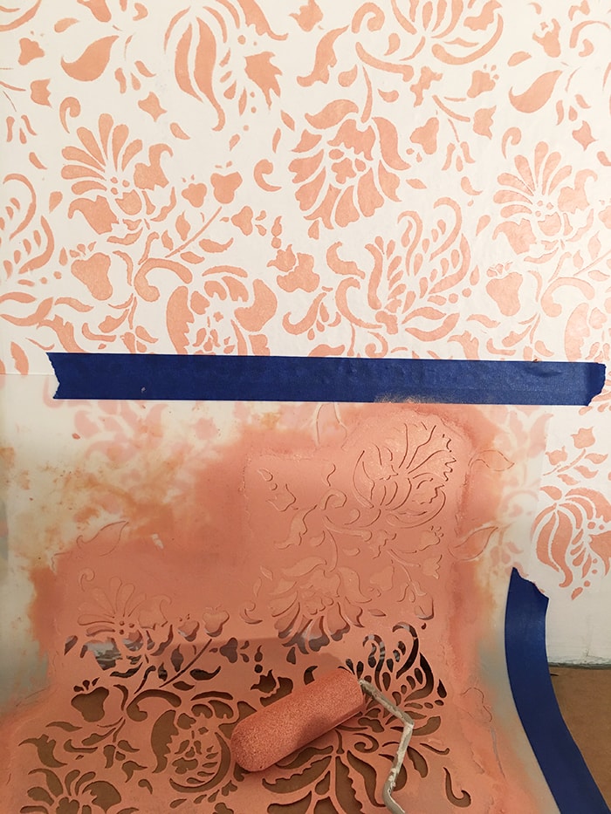
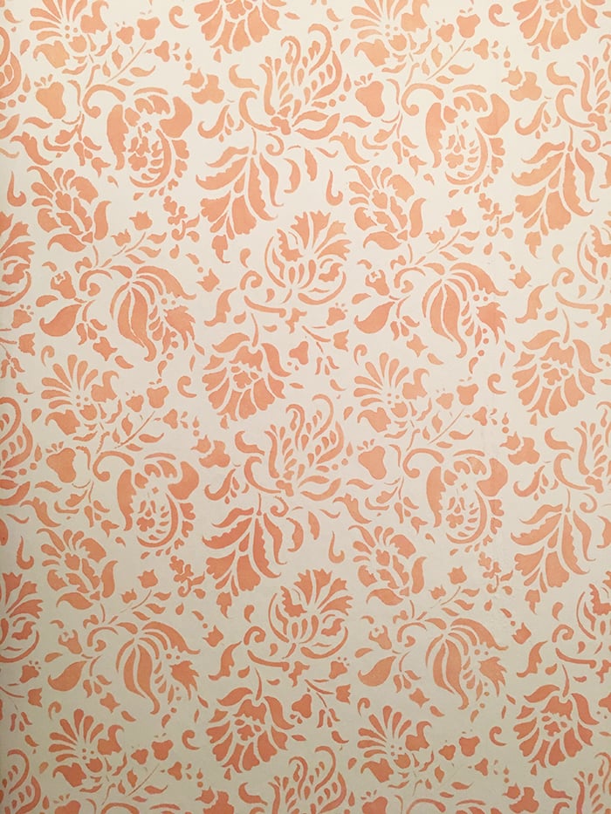
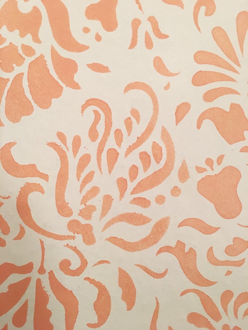
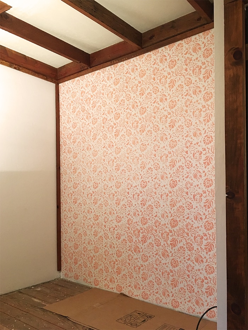
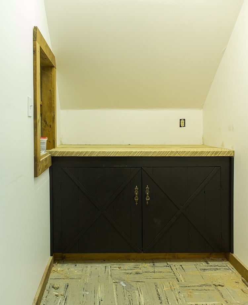
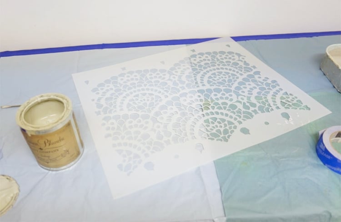
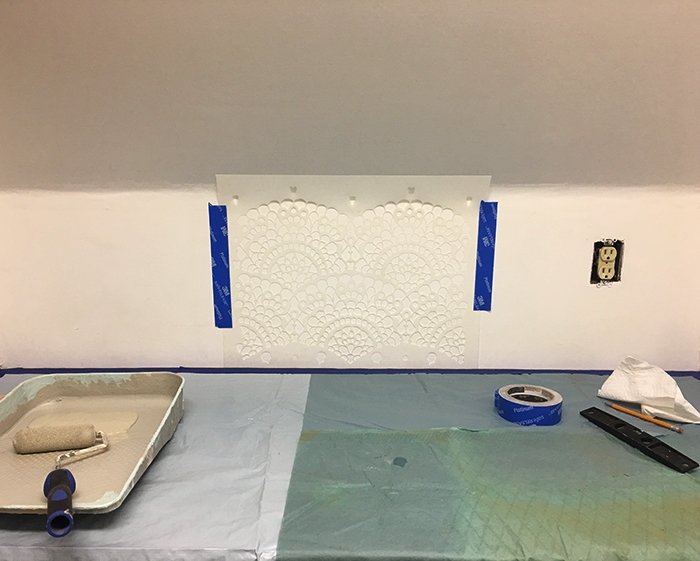
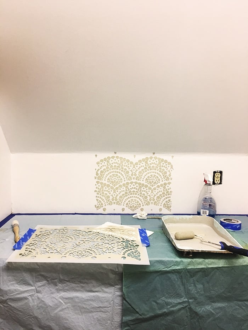
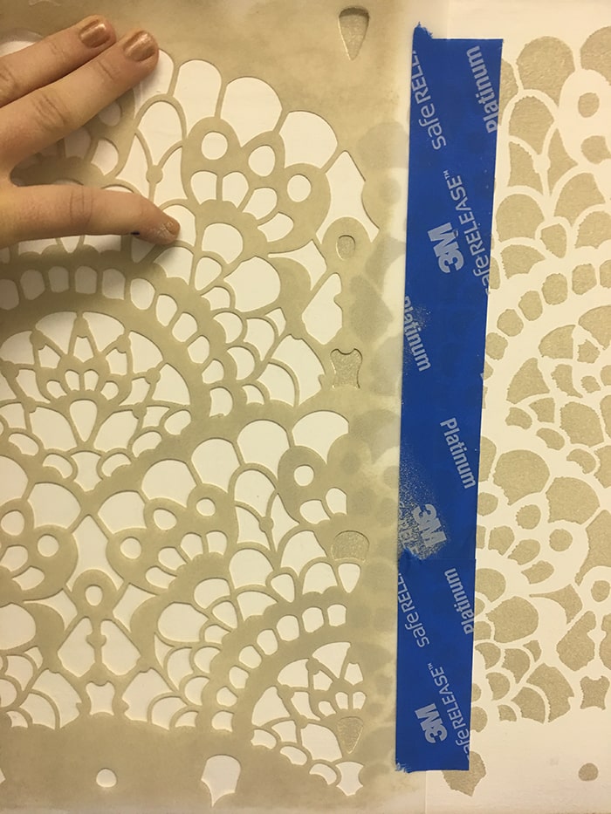

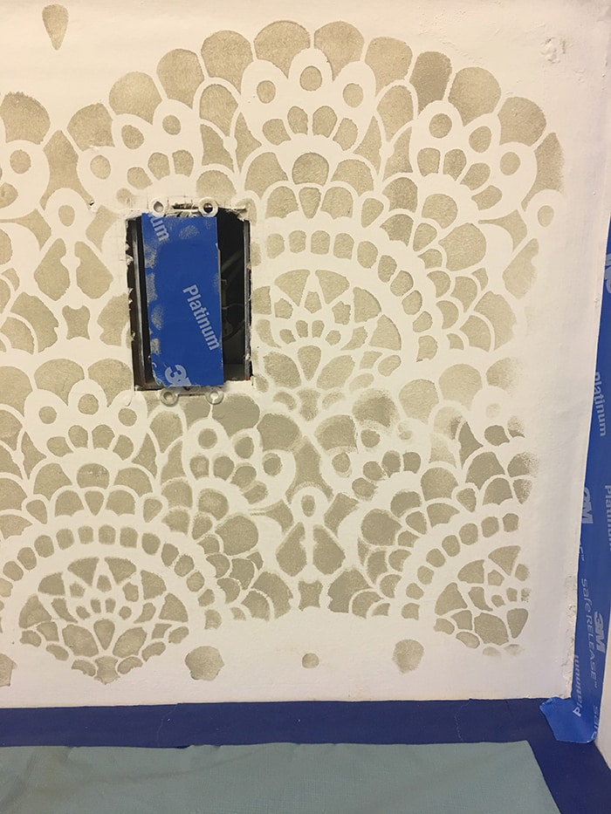
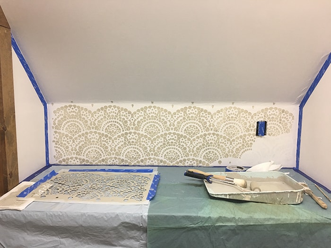
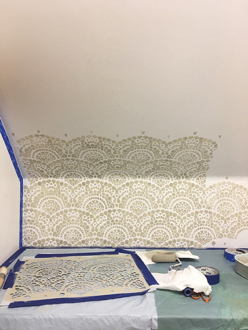
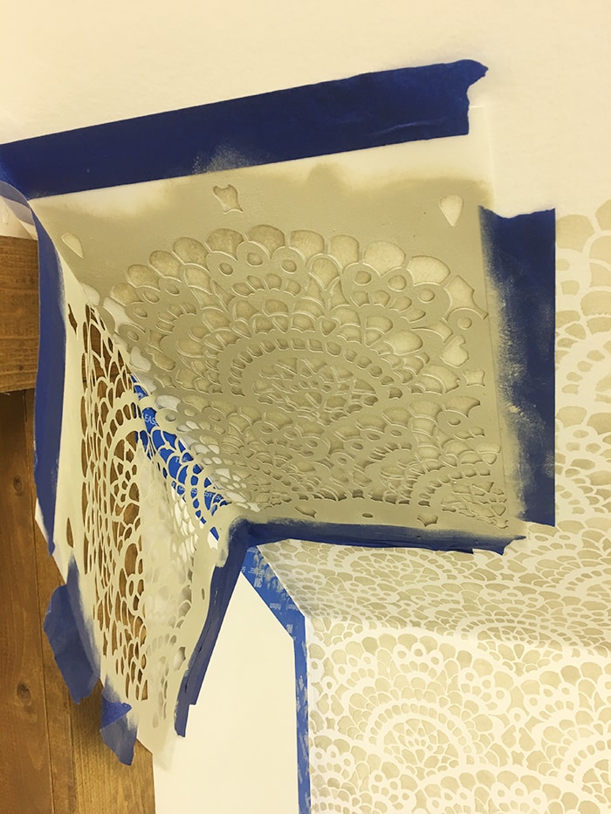
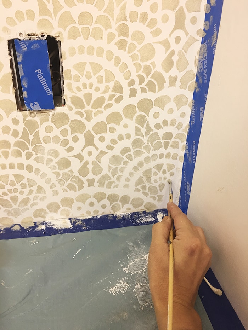
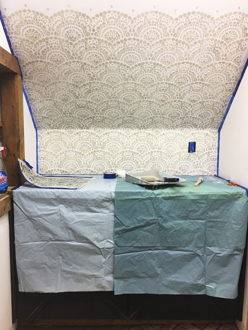
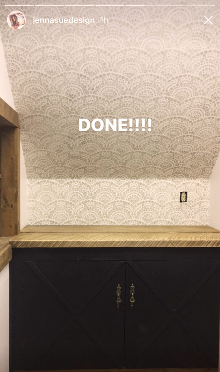
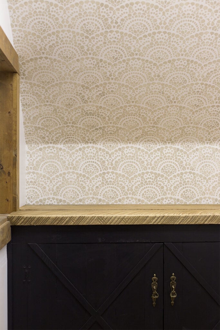
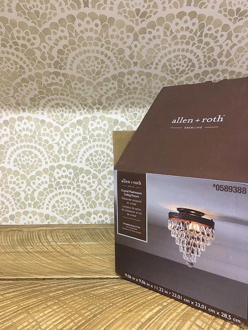
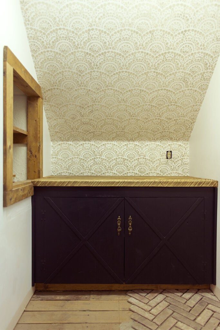
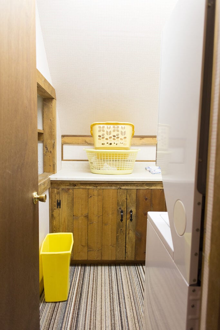
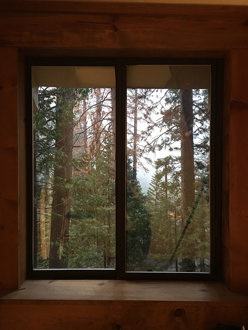
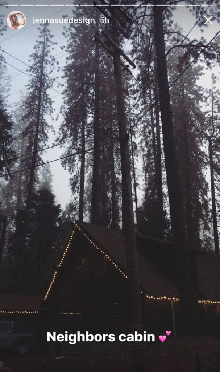






Yan Forest says
Hi Jenna! I like your solution to skip upper cabinets to keep your kitchen from feeling too heavy. But don’t you think that reducing the number of upper cabinets in your kitchen means you lose out on a lot of storage?
jennasuedesign says
Hi Yan, there’s actually more storage now that I eliminated the door for extra lower cabinets, added an entire new wall of lower cabinets on the right and another wall next to the fireplace. Plus the two built in cabinets already there and two big floating shelves 🙂
Leonard Watson says
Hey Jenna:
We are your neighbors across Kutci Drive. Thank you for this blog and the photo of our house, near the end of the photos. Like what you are doing on the house. Come see our interior next time you are up!
Leonard and Cindi.
jennasuedesign says
Hey Leonard and Cindi, how great that you found my blog! Glad you are enjoying the progress — I’d love to come visit next time I have a free moment. Feel free to stop by one of these weekends as well to see it in person!
Leonard Watson says
Will do, will look for your car.
We had lots of snow the last week and then rain. Kind of sloppy all over up there now.
Take Care, Leonard
Mary Radach says
Love those Chicago pavers you chose to use in the bathroom. I’ve been trying to find some for our entry/mudroom. I read Lowe’s website and they mentioned (the ones you used) are not recommended for floor, only walls. Did you receive different specifications? Thank you
jennasuedesign says
Hi Mary, there is conflicting advice in the comments but on one of the products the manufacturer responded directly saying it was suitable for floors. I contacted another blogger who used them in her mudroom and she has had no problems at all, so I decided to move forward 🙂
Shauna Roux says
Just loving your vision for this home, which is going to be beautiful. Have a lovely holiday and don’t work too hard!
Caroline says
I’m doing a similar hood with lights in my kitchen. How far apart did you space your lights? How high off the counters?
I love the progress!
jennasuedesign says
It’s a personal preference but my lights are pretty close to the hood because of the beam on the left — I split the difference between the hood and the beam so it’s probably somewhere around 8-10″. Less than a foot from the ceiling. Hope this helps!
cd says
The dishwasher is by the fridge and perpendicular to the sink, right? How does one stand to load and unload it? Are you concerned people will be boxed in or the layout creates a tripping hazard?
jennasuedesign says
That’s correct, and there should be enough room to reach over since they are so close. I have a similar setup in my apartment now and it’s fine. Unfortunately with small kitchens you have to make some concessions — there was no dishwasher before so it had to go somewhere and this was better than across the room 🙂
kat says
It all looks incredible! Maybe I missed something, but wouldn’t wallpaper have been so much easier?
jennasuedesign says
I could have gone either way — just a personal choice 🙂 I felt more confident stenciling as I’ve never wallpapered a wall. Plus it’s more cost effective!
Vicky says
I would love to buy this place, I know it’s in the Sierra’s and my family had a home up there until the passing of my parents. Now I’ll be looking up there for a vacation place for my kids when I sell to move out of Silicon Valley.
With out disclosing the address, could you let me know the general area? I’m quite familiar with the towns from Placerville to Groveland.
jennasuedesign says
Hi Vicky, it’s in Tuolumne County and I’ll share the specifics once it hits the market. Or feel free to shoot me an email at jenna @ jennasuedesign.com if you are interested 🙂
Rose says
So fun to see the progress and how you are transforming the house. Thanks for the all the details about using stencils. I’d love to try. It is going to be beautiful – excited to see the end result! Have a great holiday!
jennasuedesign says
Thanks Rose, you should definitely give it a try!
Lana says
The kitchen windows look new with a check pattern on them but the upstairs look different…you will replace them all to be the same right?
jennasuedesign says
Nope, the windows were recently replaced before I bought it — they are one of my favorite features and they’re all staying!
Leanne says
I’m trying to orient myself between the new view and the old view of your kitchen- where there will now be the range and stove, used to be a door right?
Everything looks wonderful! Enjoy your trip! 🙂
jennasuedesign says
Yep, just to the right of the window where the empty space is!
Valerie says
Did you have a post where you discussed how you removed the wallpaper? I recently moved into a home that has a decent amount of it. We’ve tackled a few rooms already but still have the hallway and stairs to do, which I’m dreading!
jennasuedesign says
Hi Valerie, the walls were primed and painted over — no one would even attempt to remove them in this house 🙂
Denise Tyson says
What an amazing transformation in the kitchen and living room! It doesn’t look like the same house! Can’t wait to see how you style the upstairs all cozy and inviting for the final reveal. I can imagine a family with young children buying your cottage. You are creating the ideal mountain home for making lots of vacation memories. Enjoy NYC all decked out for the holidays!
jennasuedesign says
Thanks Denise! I am definitely envious of whoever gets to call this place home (or home away from home)!