After months of dreaming, planning and building… our big girl’s room reveal is finally here! Let’s jump right into it.
Before
We chose one of the two bedrooms upstairs to transform into Esmé’s big girl room, with the best views in the house.
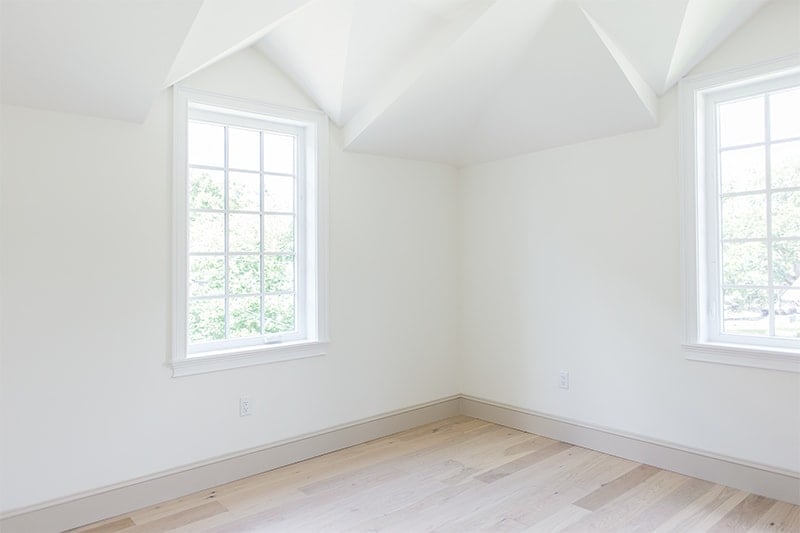
It’s not a particularly large space, measuring 10’6″ x 12’3″, but it’s plenty for a kids room.
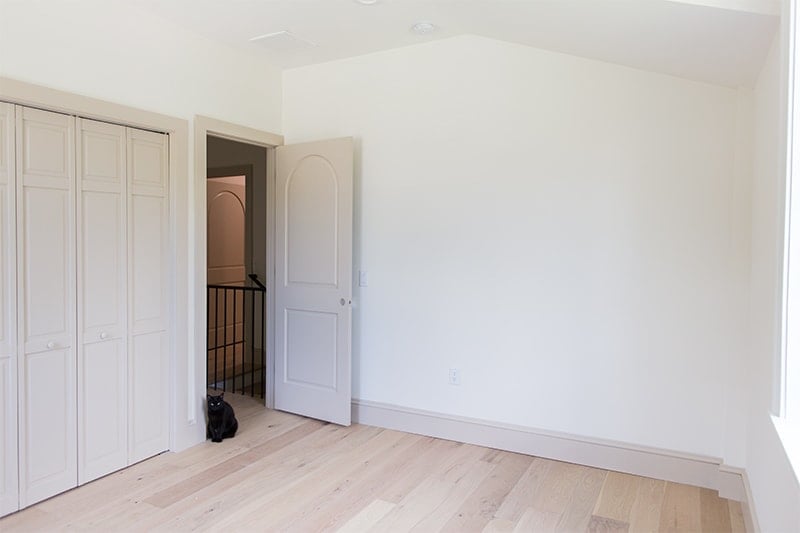
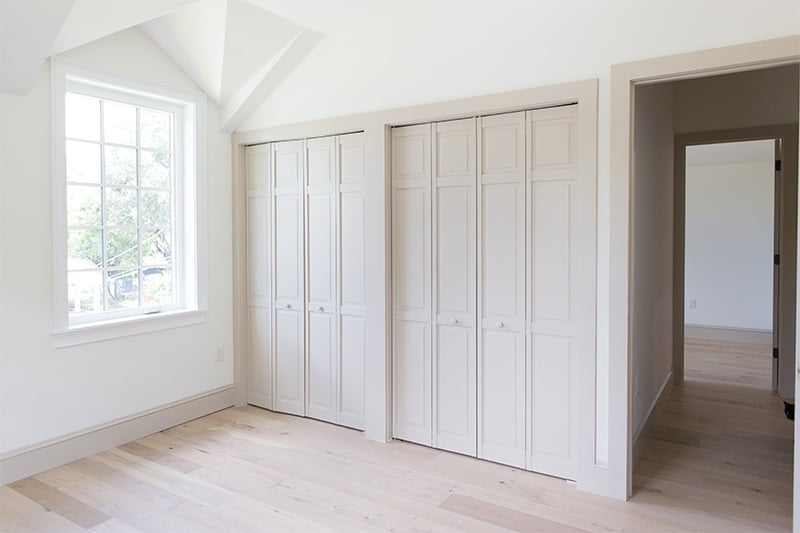
During
I shared our plans to create a ‘collected cottage’ inspired space with a Scandinavian-woodland feel in my Design Plans + Progress post a few months ago:
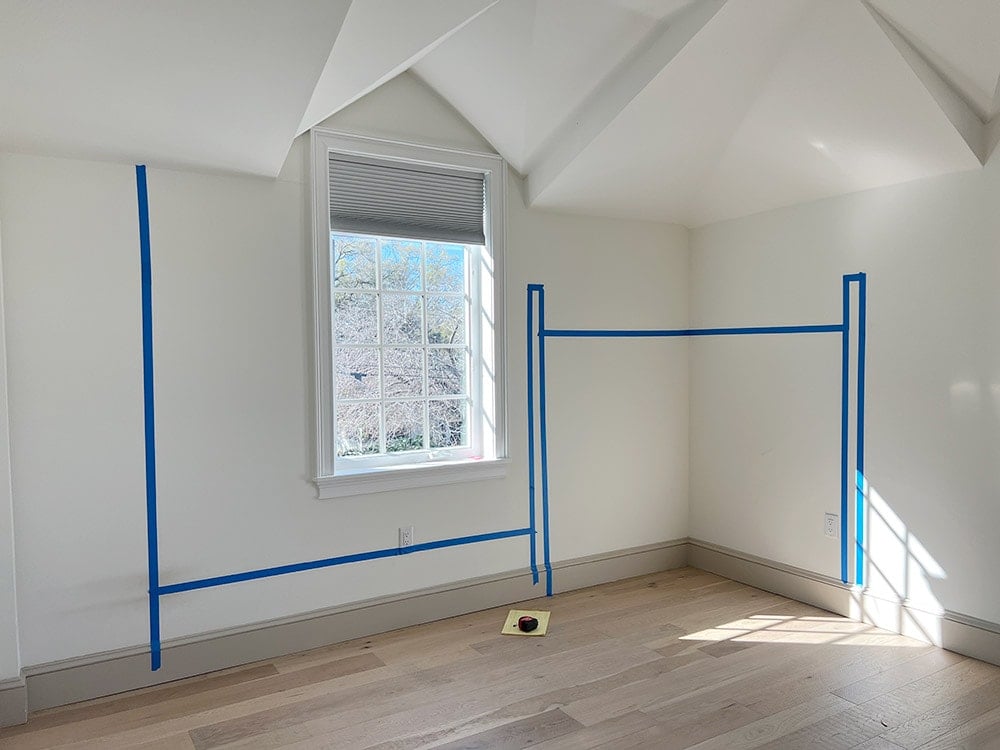
With Esmé’s help, Lucas got to work constructing the built-in bed, play loft and cave:
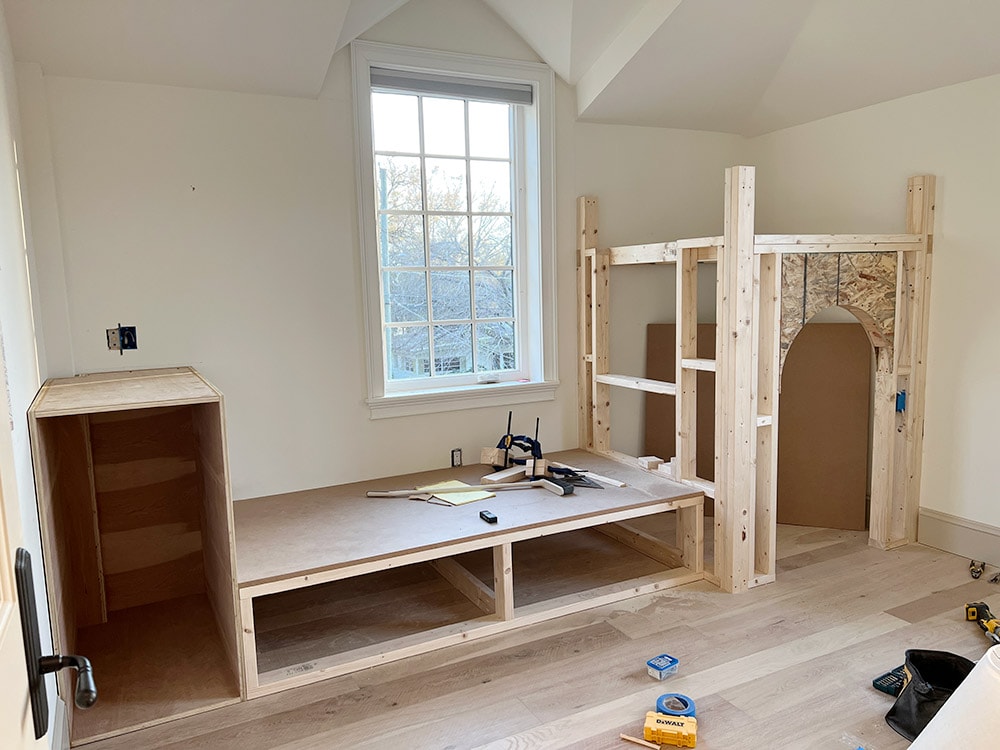
I shared a lot of the progress on my Instagram stories, saved now to a highlight in case you missed it.
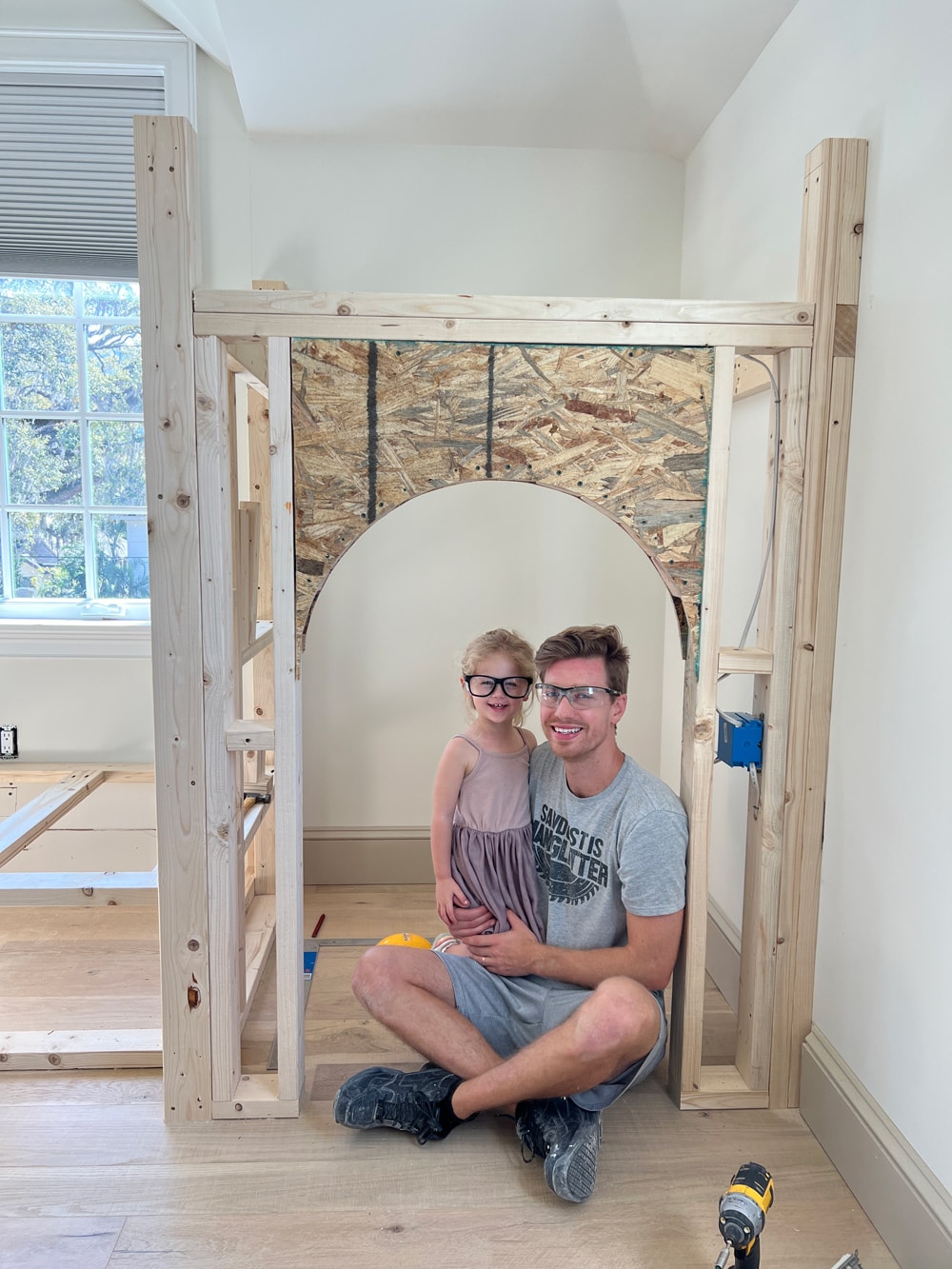
Esmé chose the wallpaper while I spent weeks mulling over paint, lighting and bedding options.
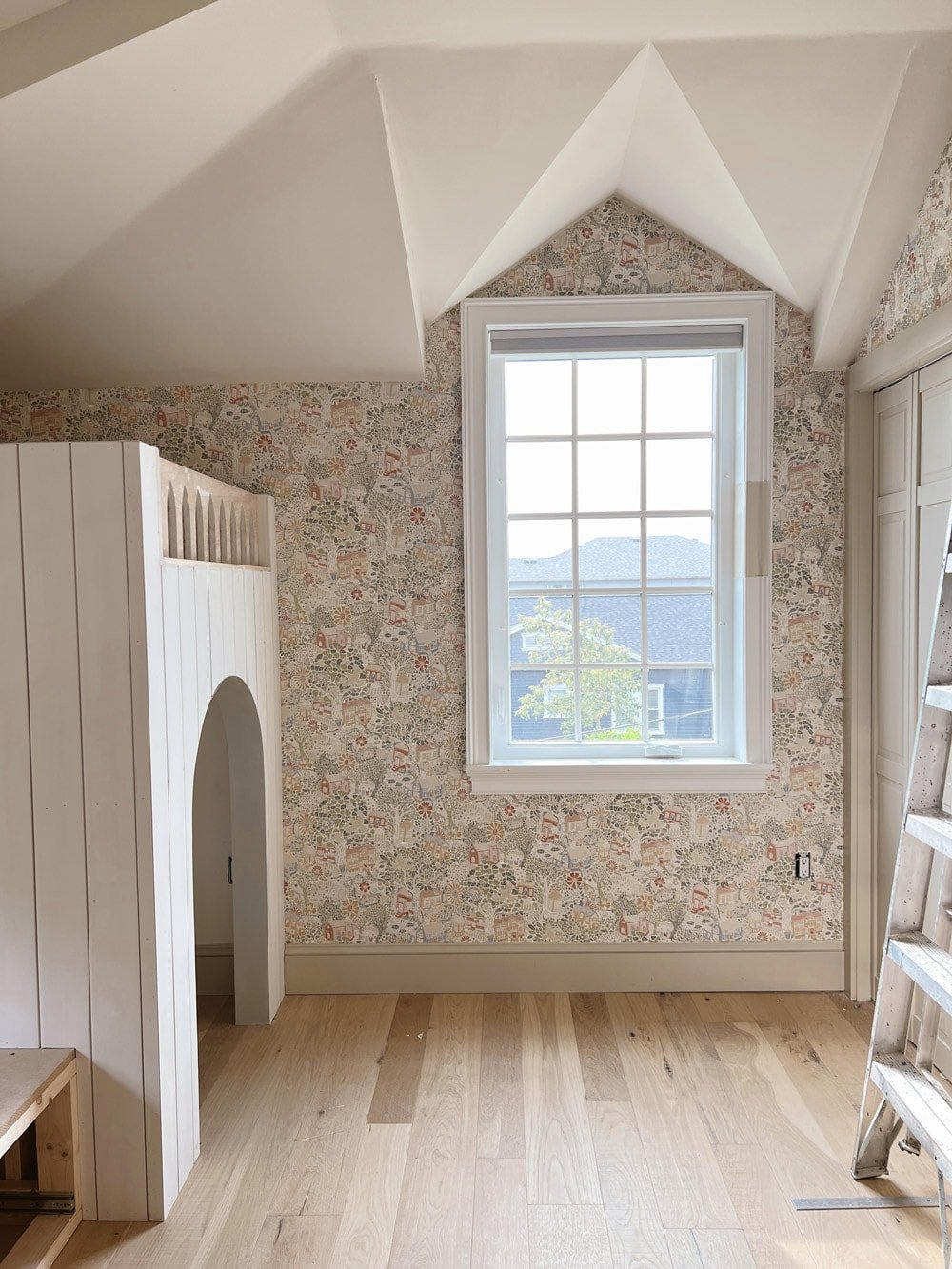
We paused the renovation when baby boy was born, and finally got around to putting on the finishing touches last week. Here’s how it turned out!
After
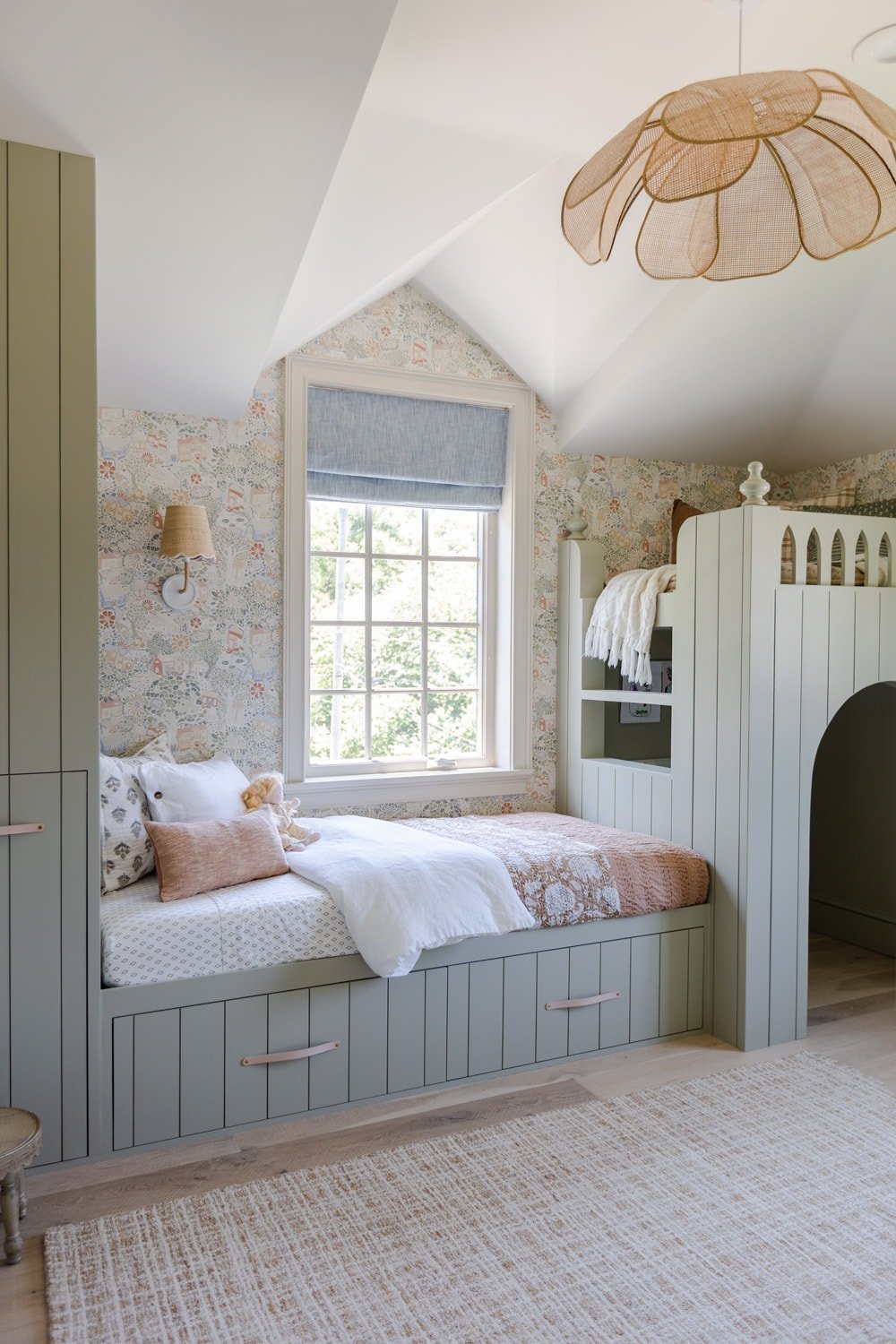
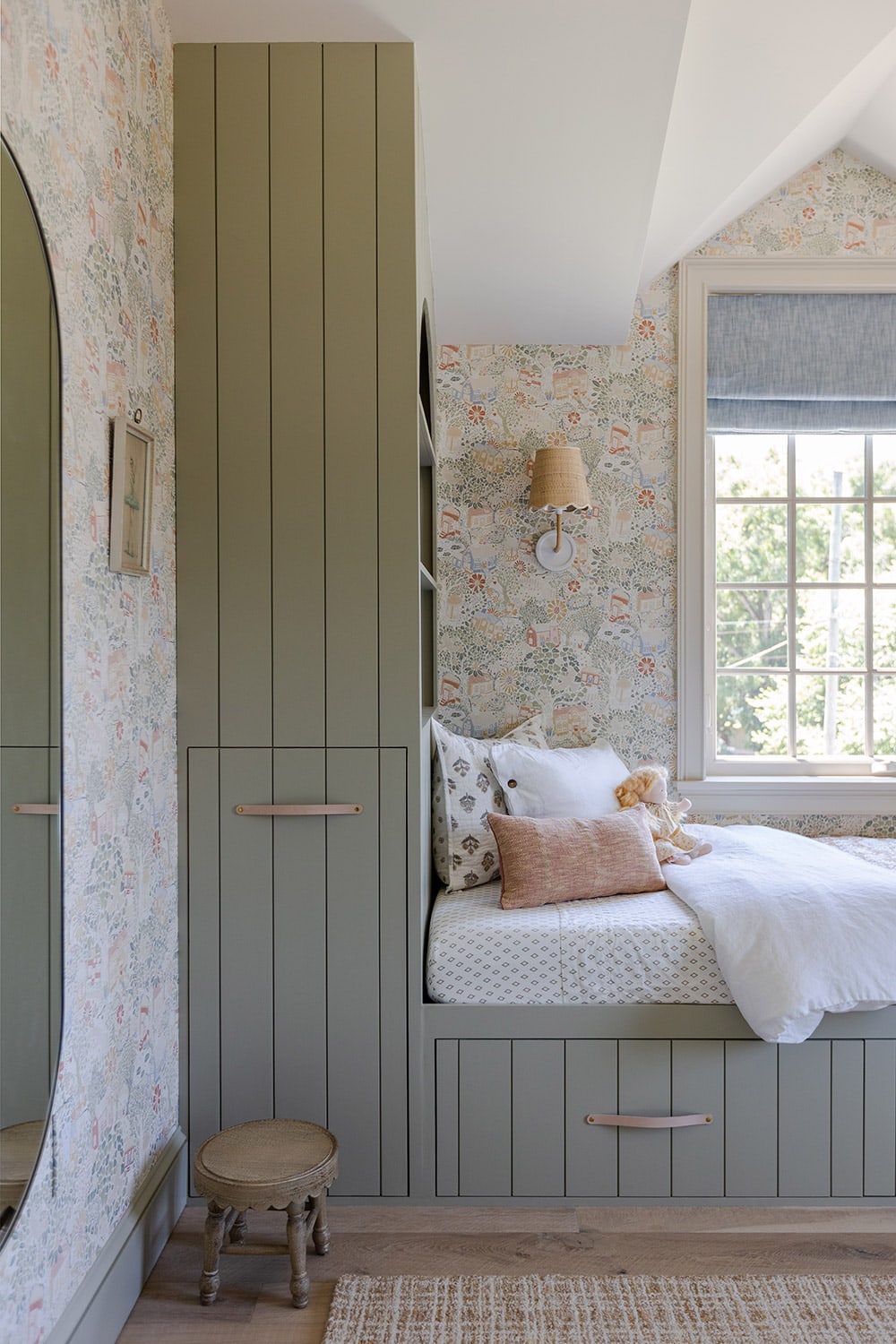
Be still my heart.
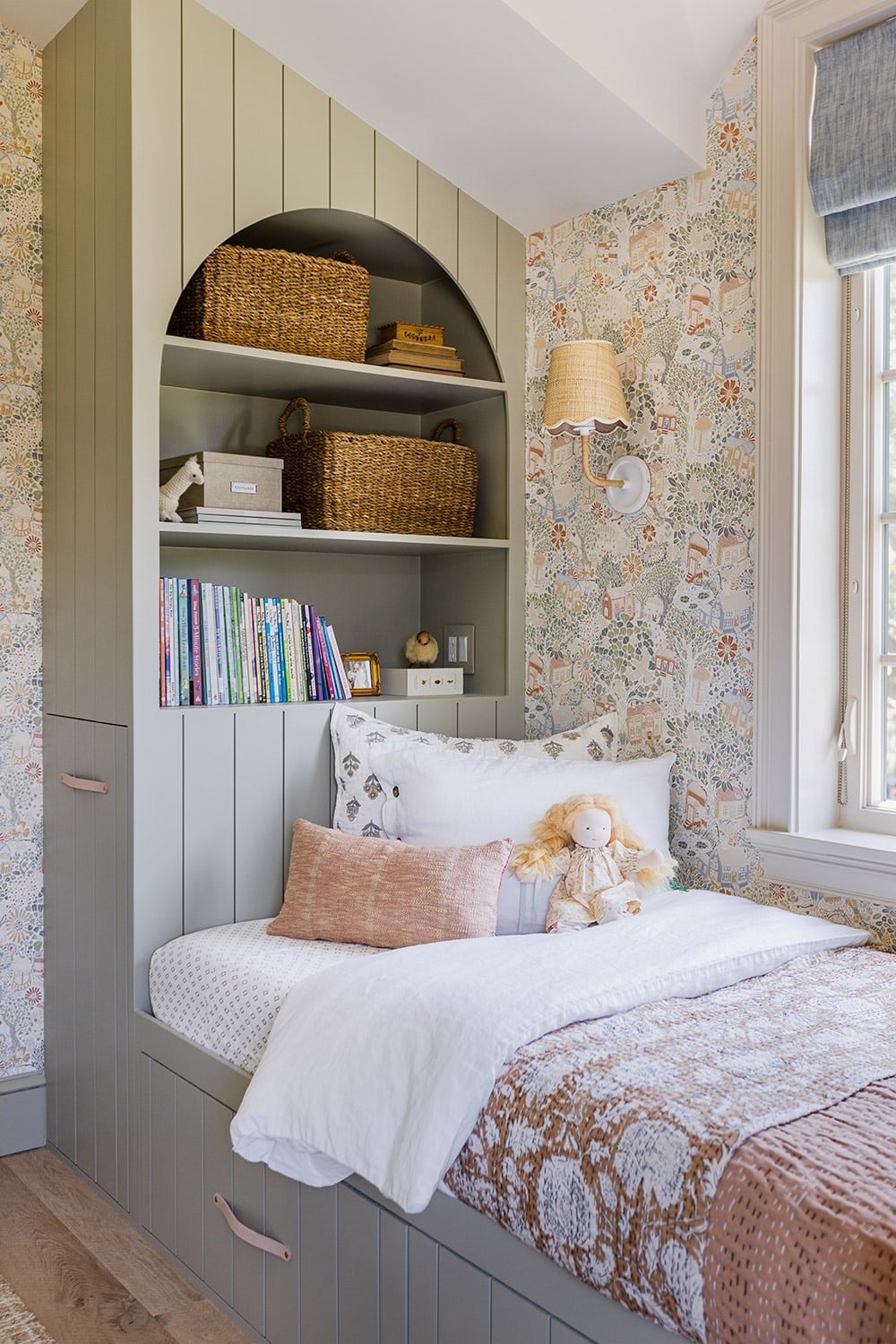
Countless hours were spent carefully selecting every detail—from the wallpaper to the bedding to the hardware, paint, lighting and fabrics—making sure it all went together.
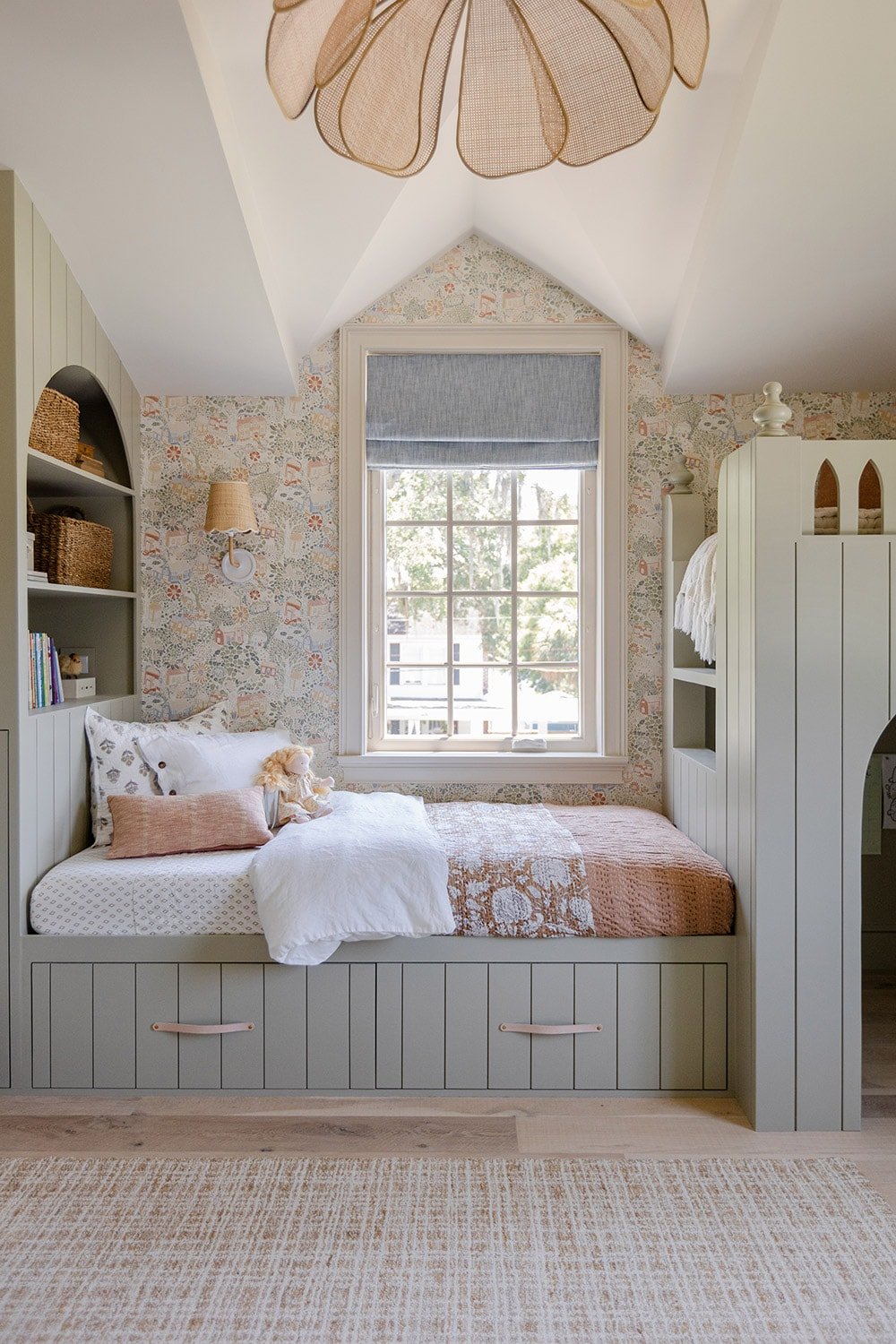
I wanted to design a space that fit her personality, and would also grow with her over the next several years.
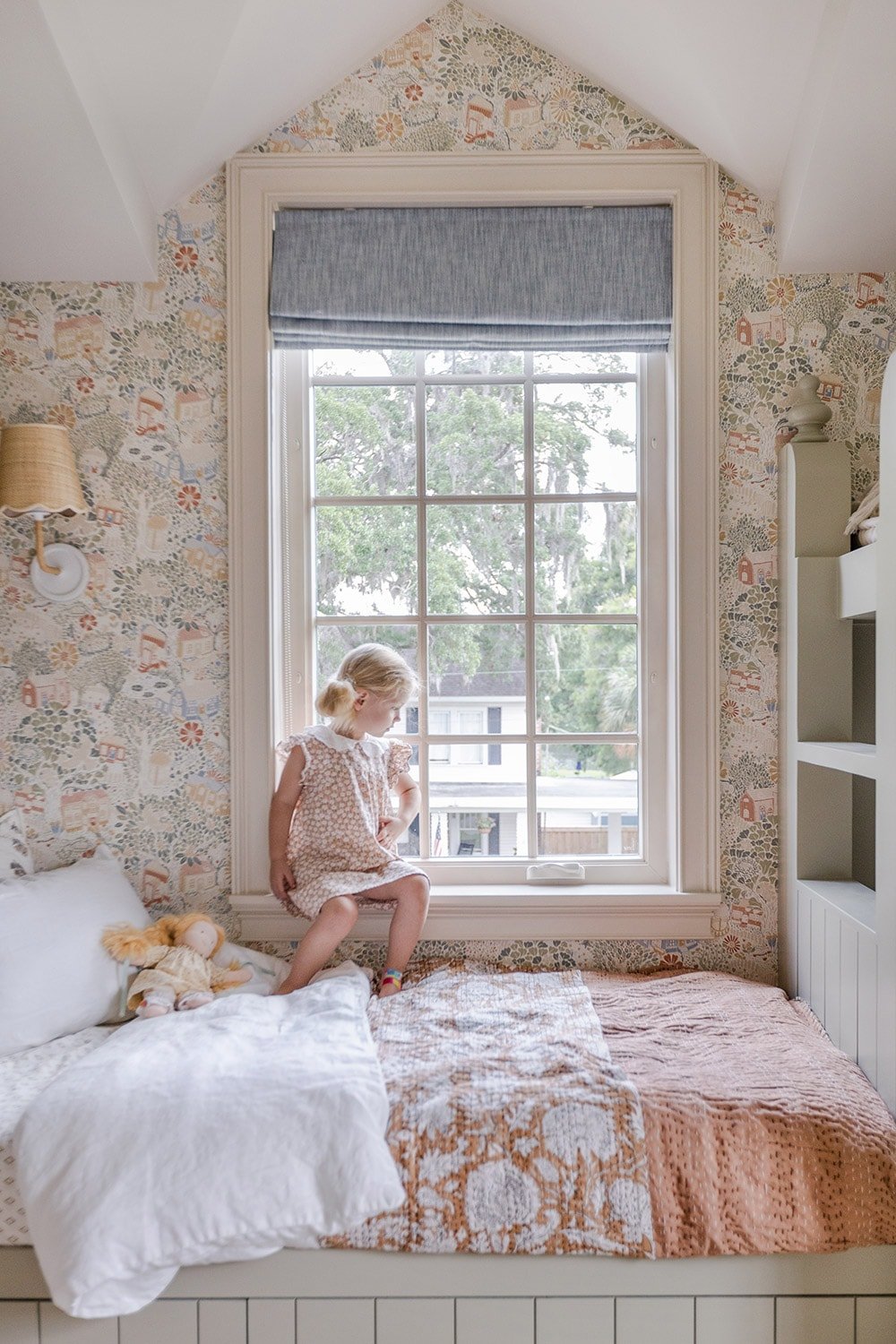
I think the loft/play area is my favorite feature.
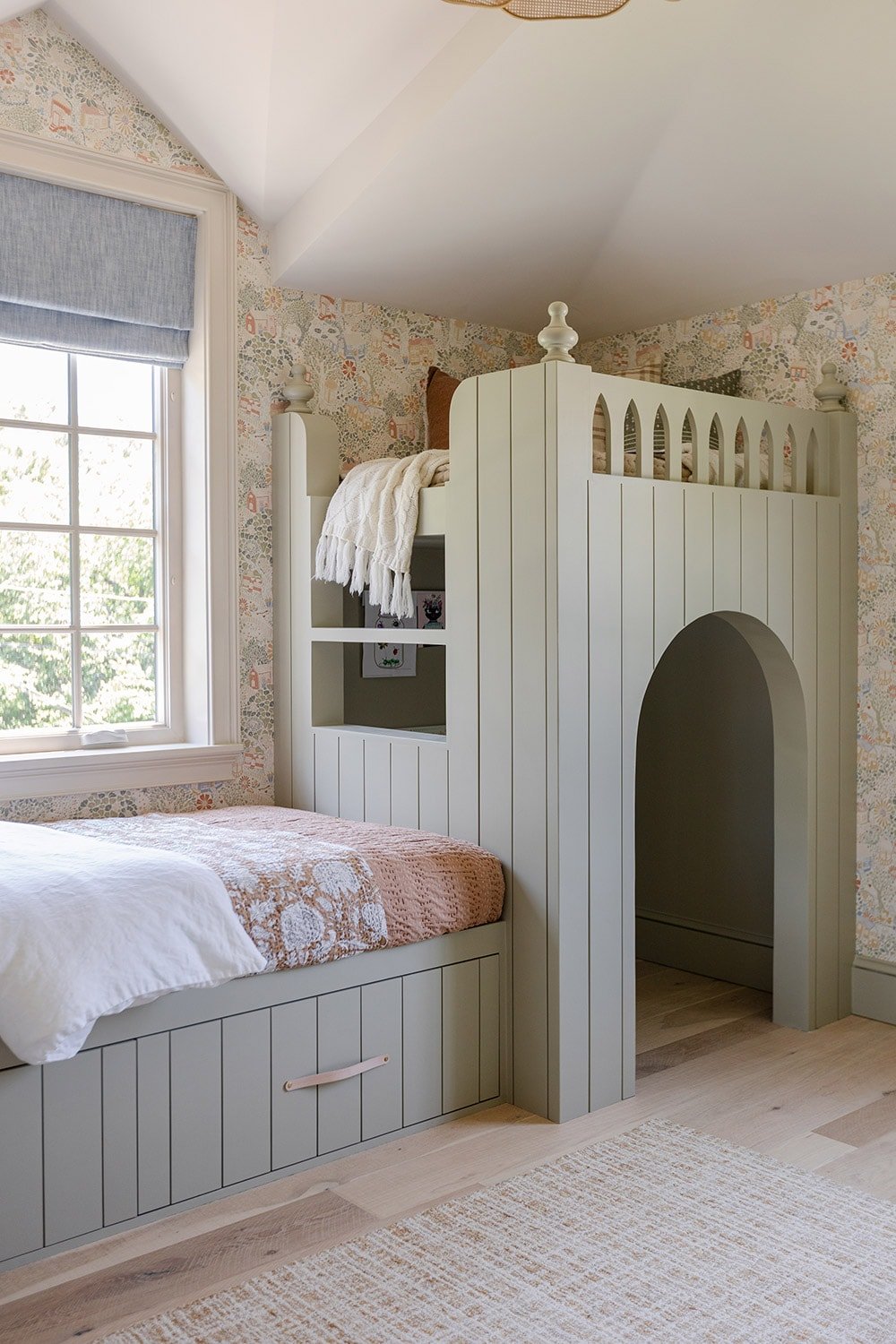
Inside the cave, we hung a wooden shelf and magnetic picture rail to display her artwork. Lucas also wired a recessed LED light, that can change colors via remote control. On top, a loft doubles as a cozy reading nook and castle-inspired lookout tower.
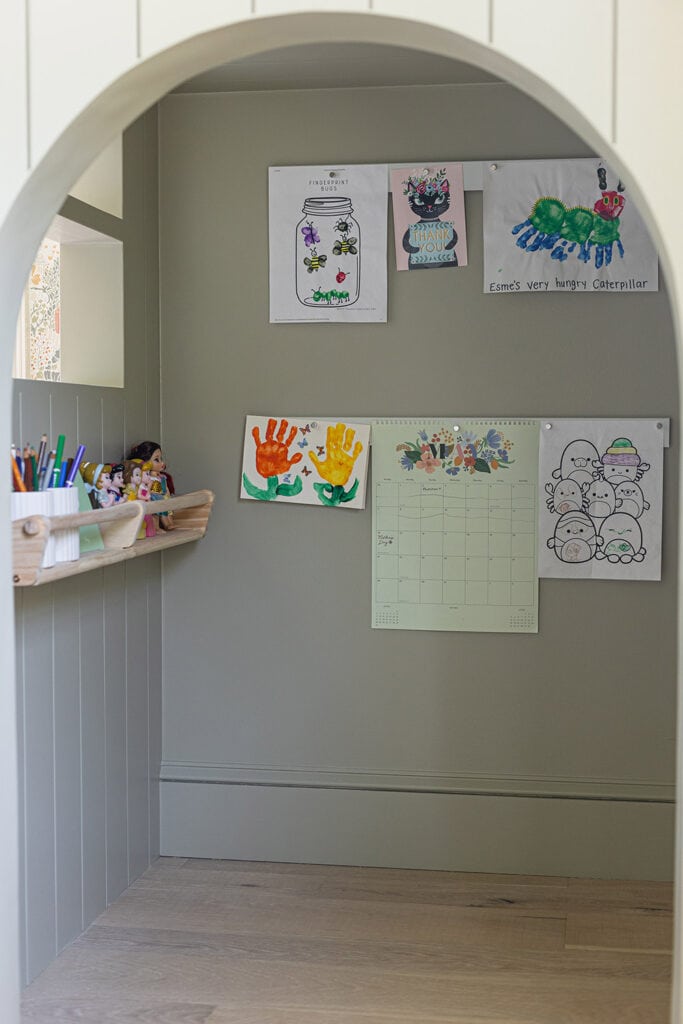
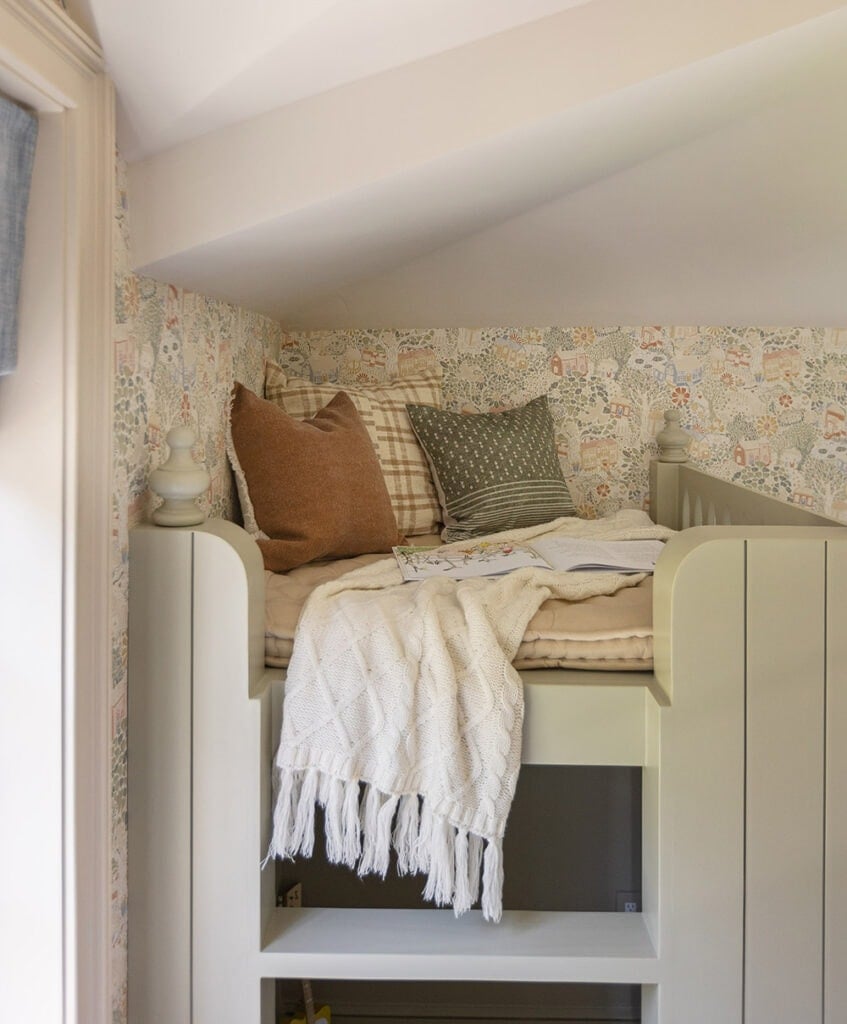
My second favorite part? All of the storage! I designed the built-ins to maximize every square inch of space, including a pull-out wardrobe rack:
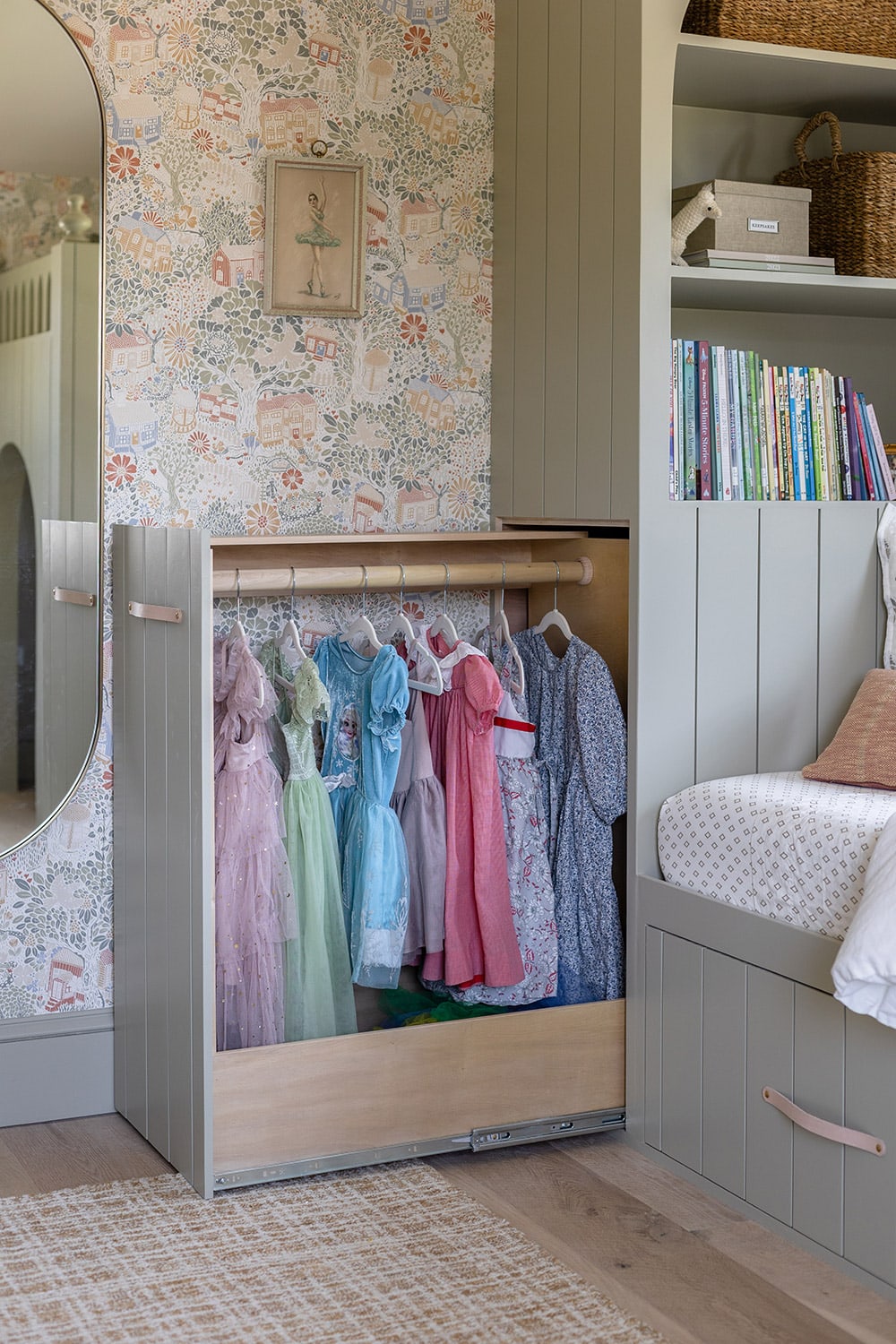
Two large drawers underneath the bed to hold all of her toys…
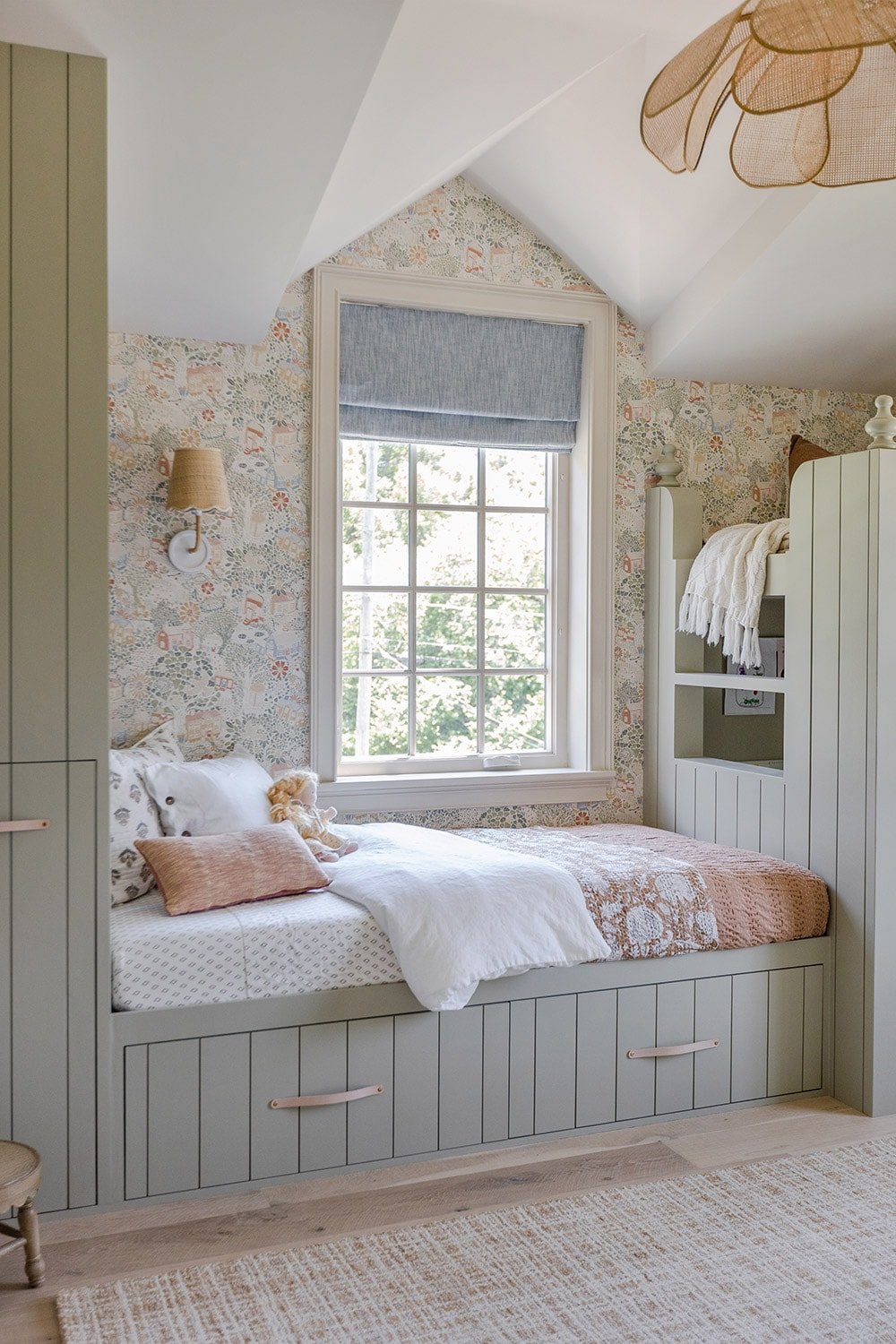
And an open bookshelf which she can access from her bed.
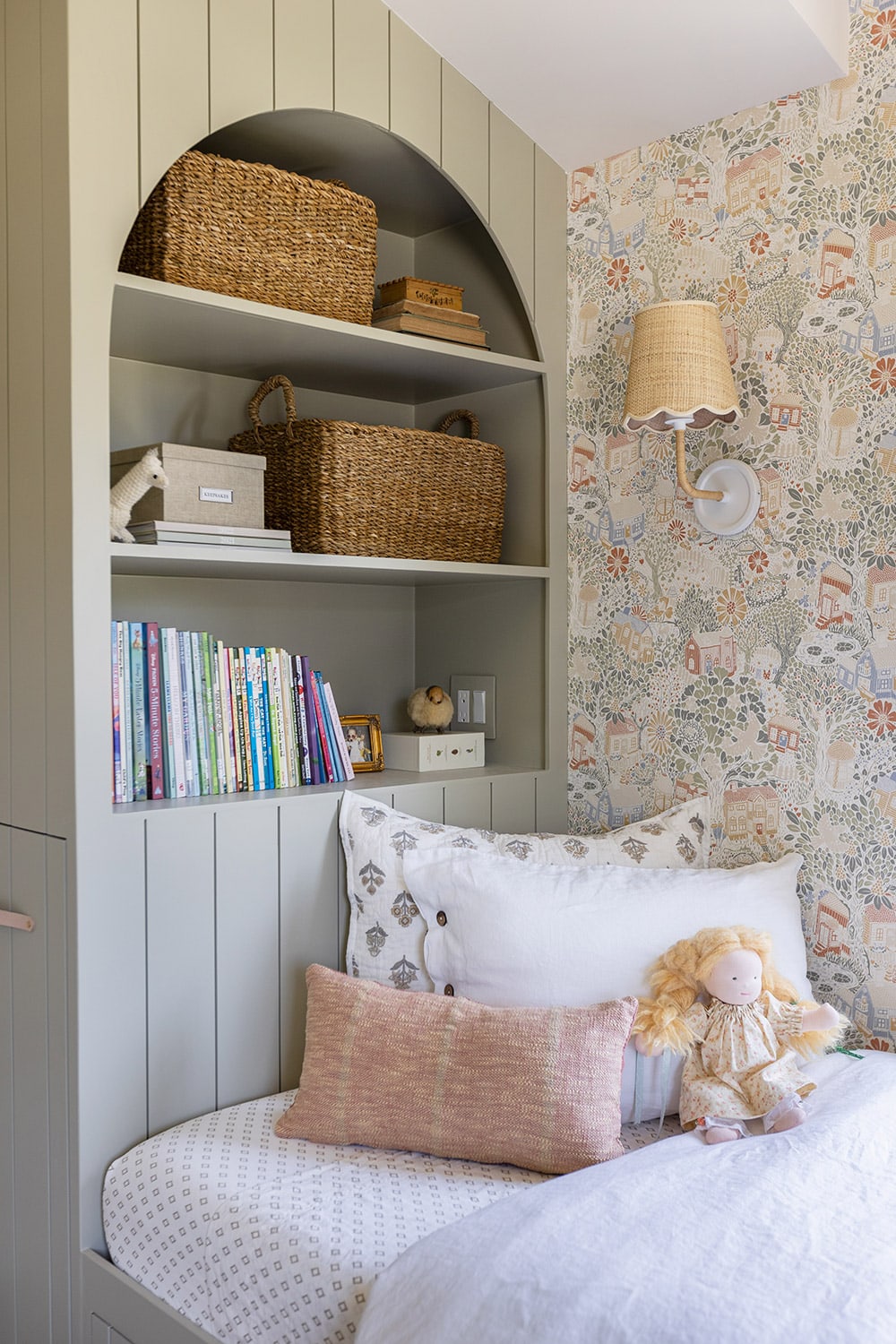
There’s also an entire wall of closet space, which will be a separate organization project to tackle down the road. We painted the vinyl windows Sherwin Williams S
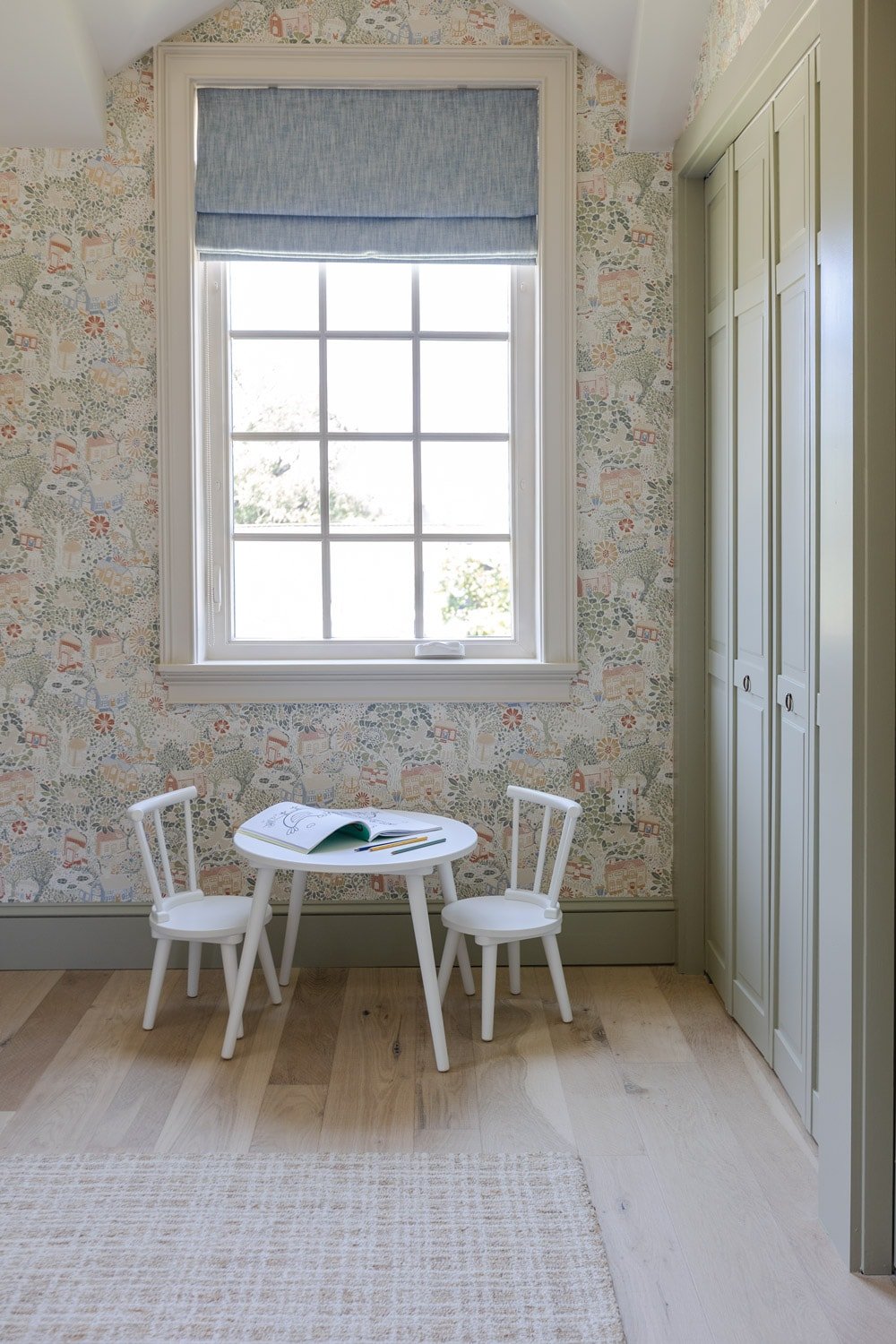
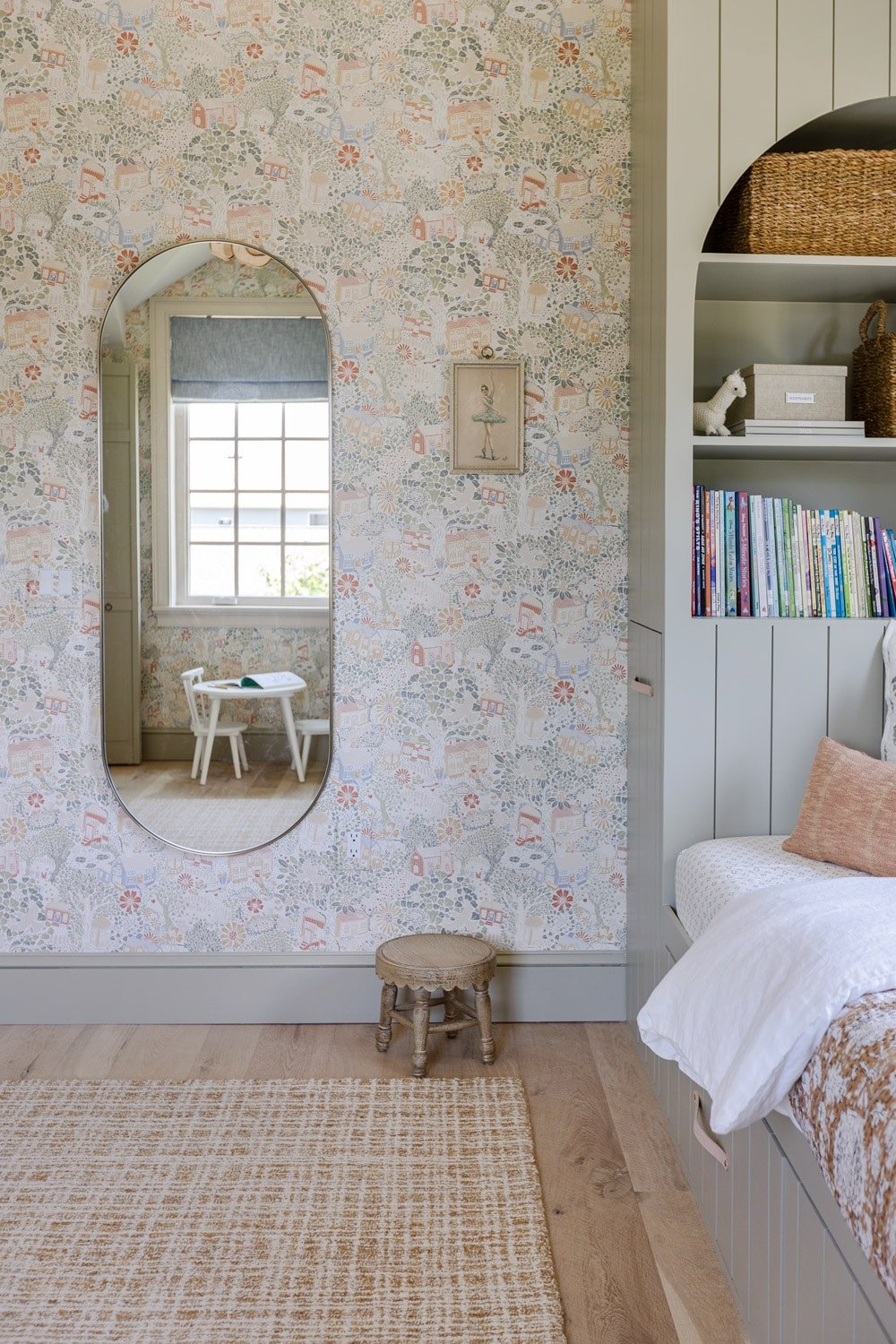
It feels like just yesterday I was designing her nursery, and now here we are. Such a bittersweet moment for me.
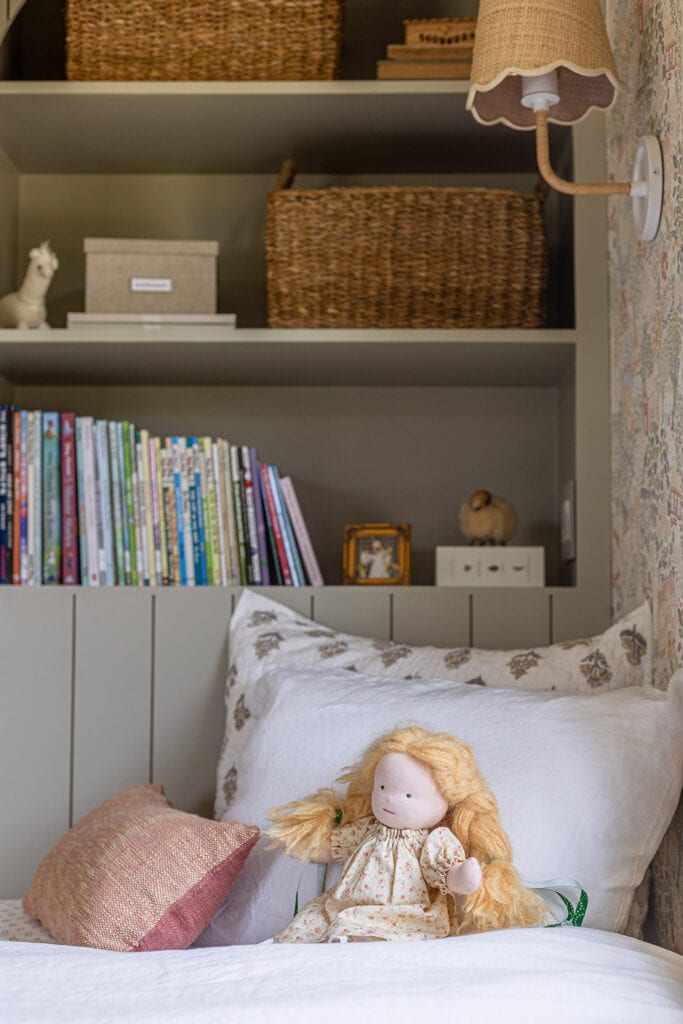
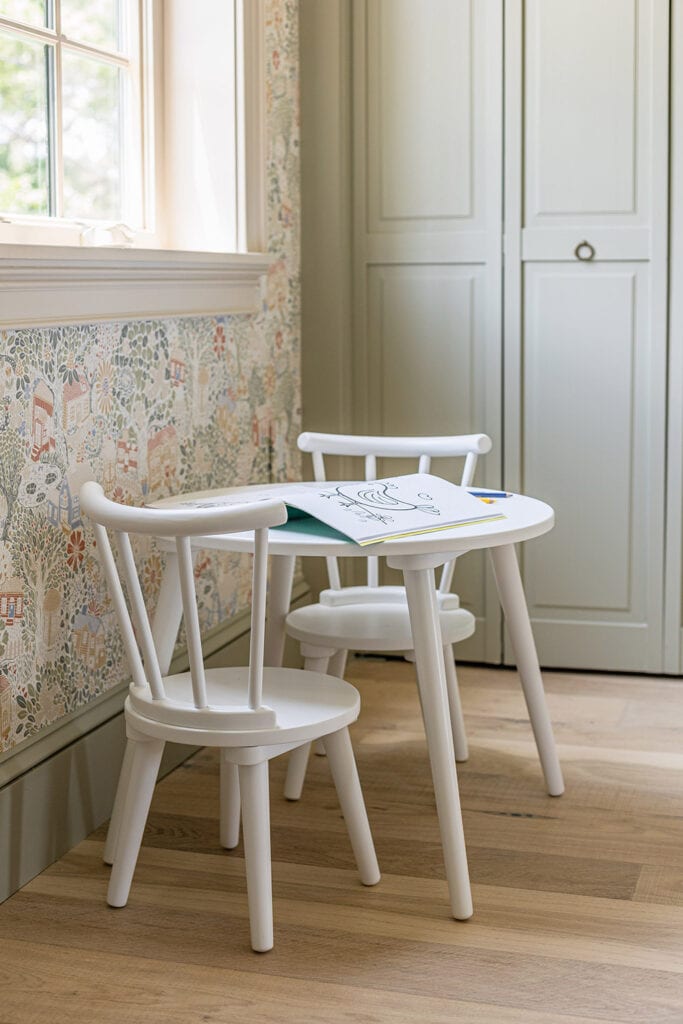
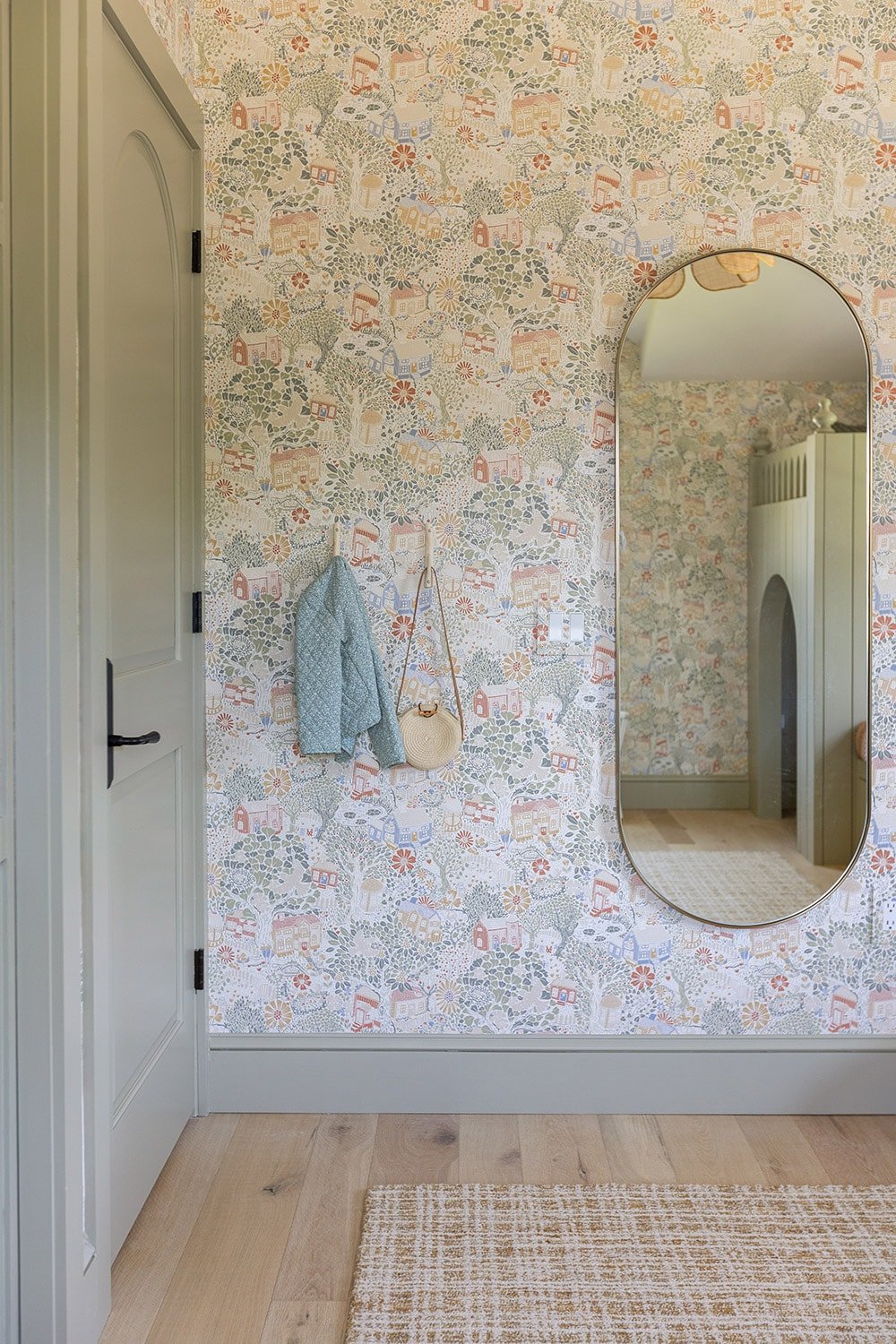
After a month of keeping the door closed to prevent Esmé from peeking, we finally revealed her surprise on Monday after school.
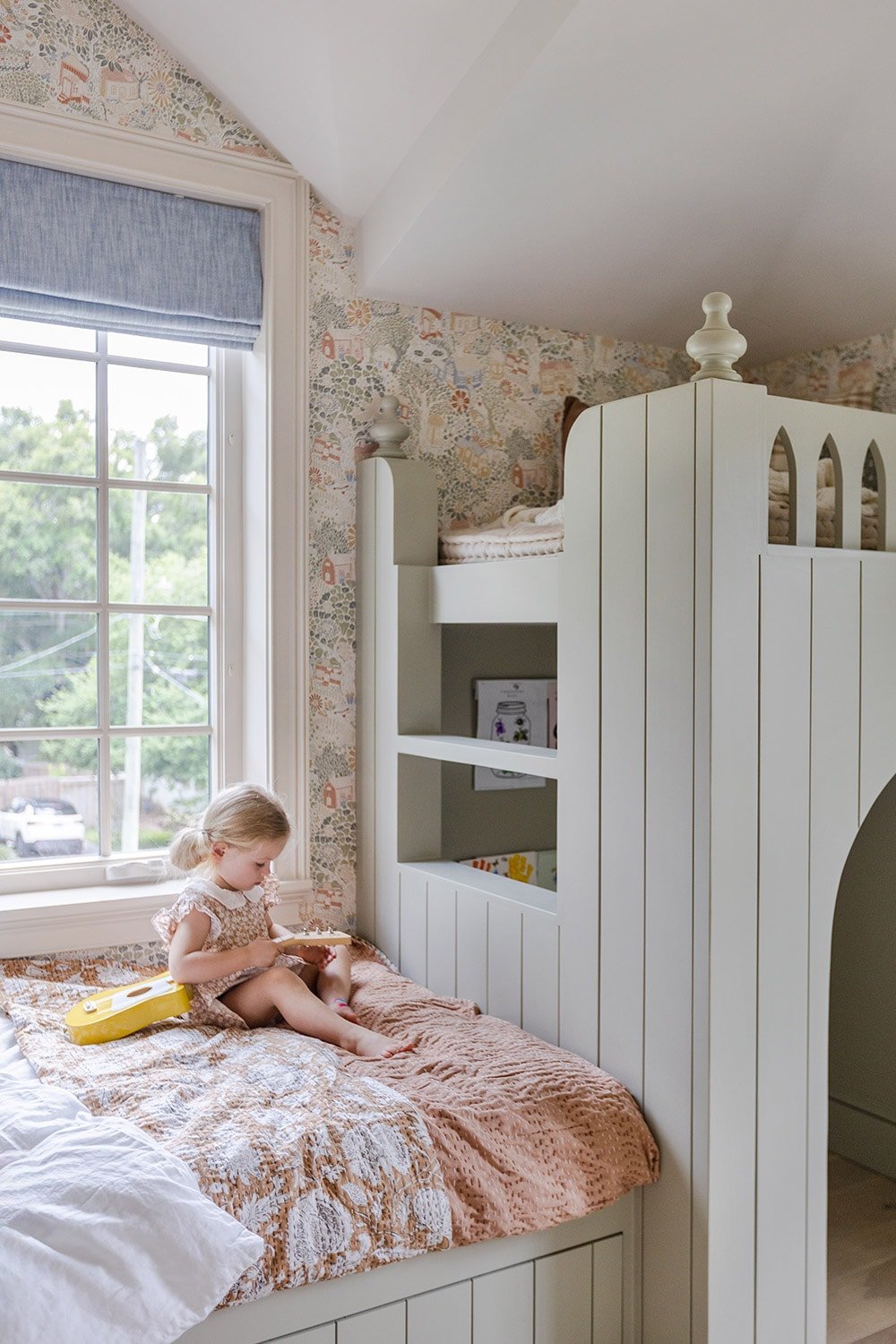
It was such a joy to watch her reaction, and hear her express how ‘wonderful’ everything was. She said she couldn’t choose a favorite part.
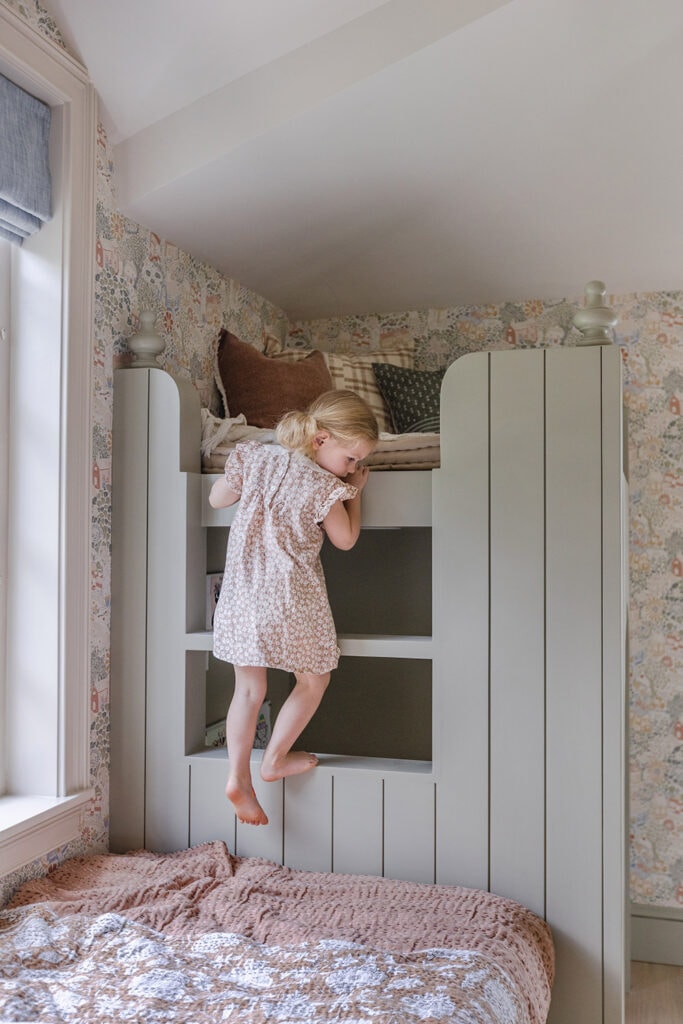
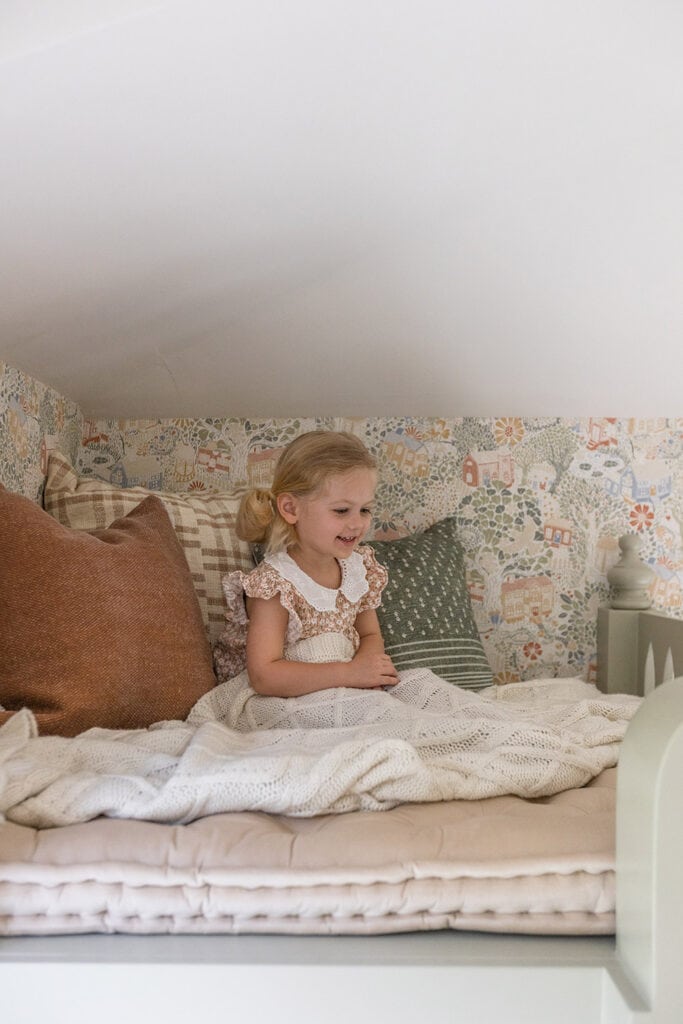
I captured the reveal on video and will be sharing it on Instagram soon!
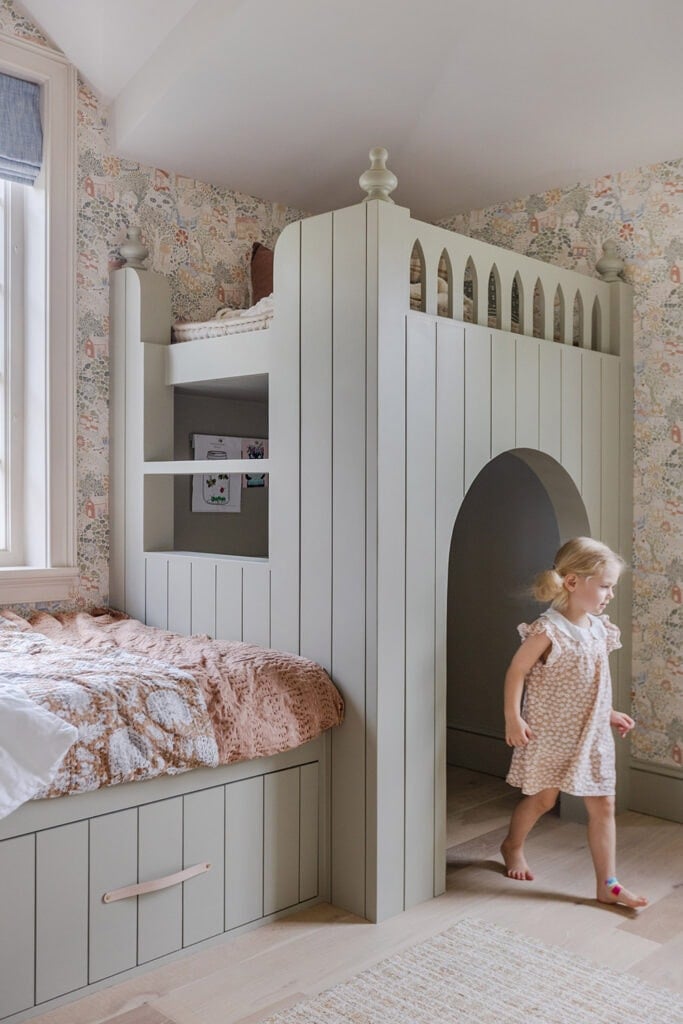
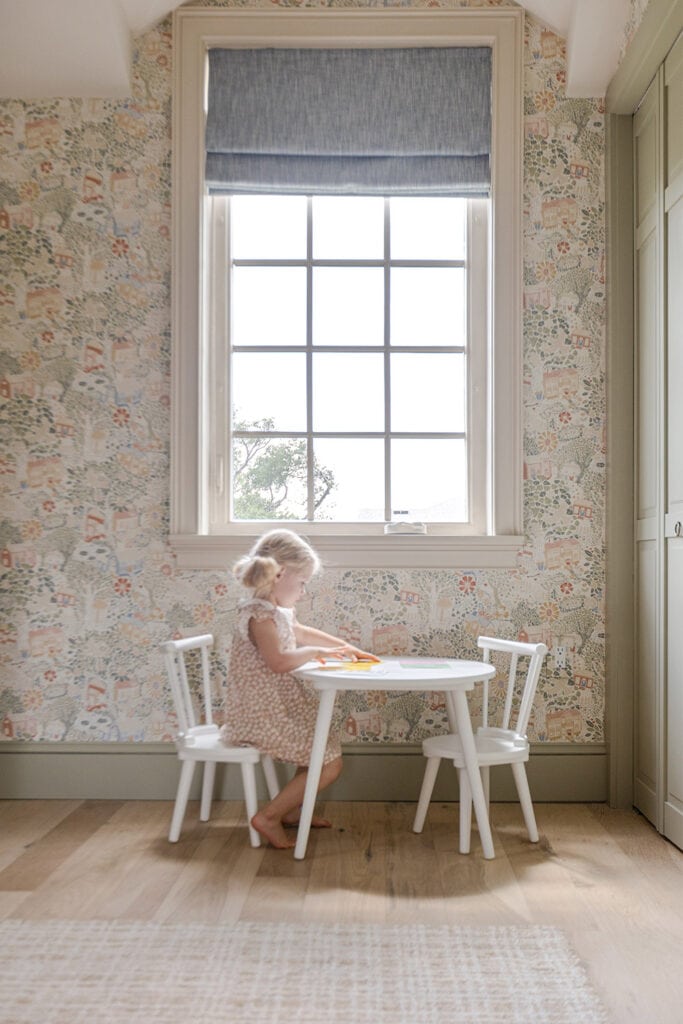
She didn’t want to leave, so her and I spent some time reading, cuddling and playing games before dinner. I can only imagine the memories that will be made here over the years.
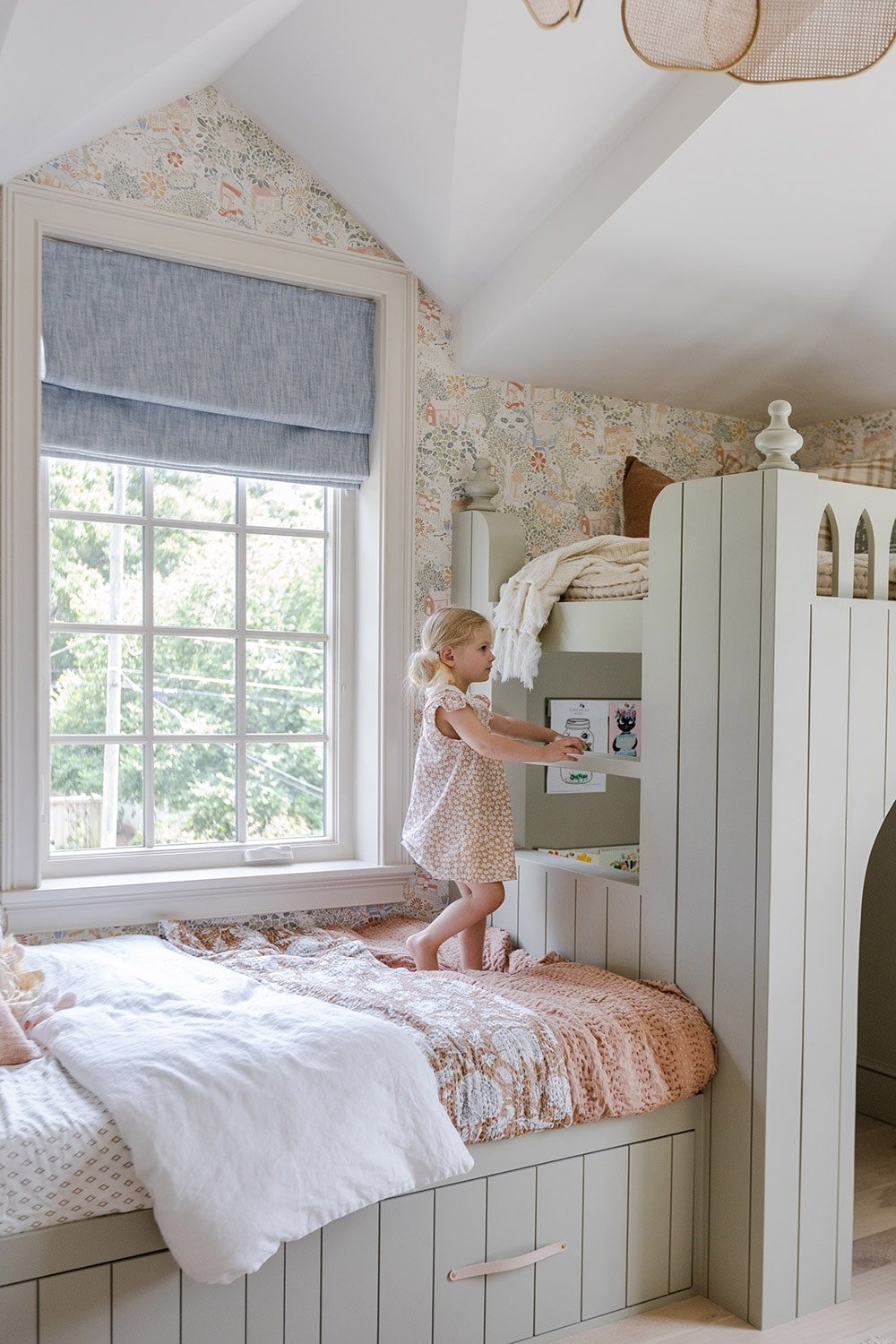
Having her sleep upstairs, away from us for the first time was not easy for this mama. I’m trying to hold it together but it’s hard watching your baby girl grow up. I’m not ready 😭
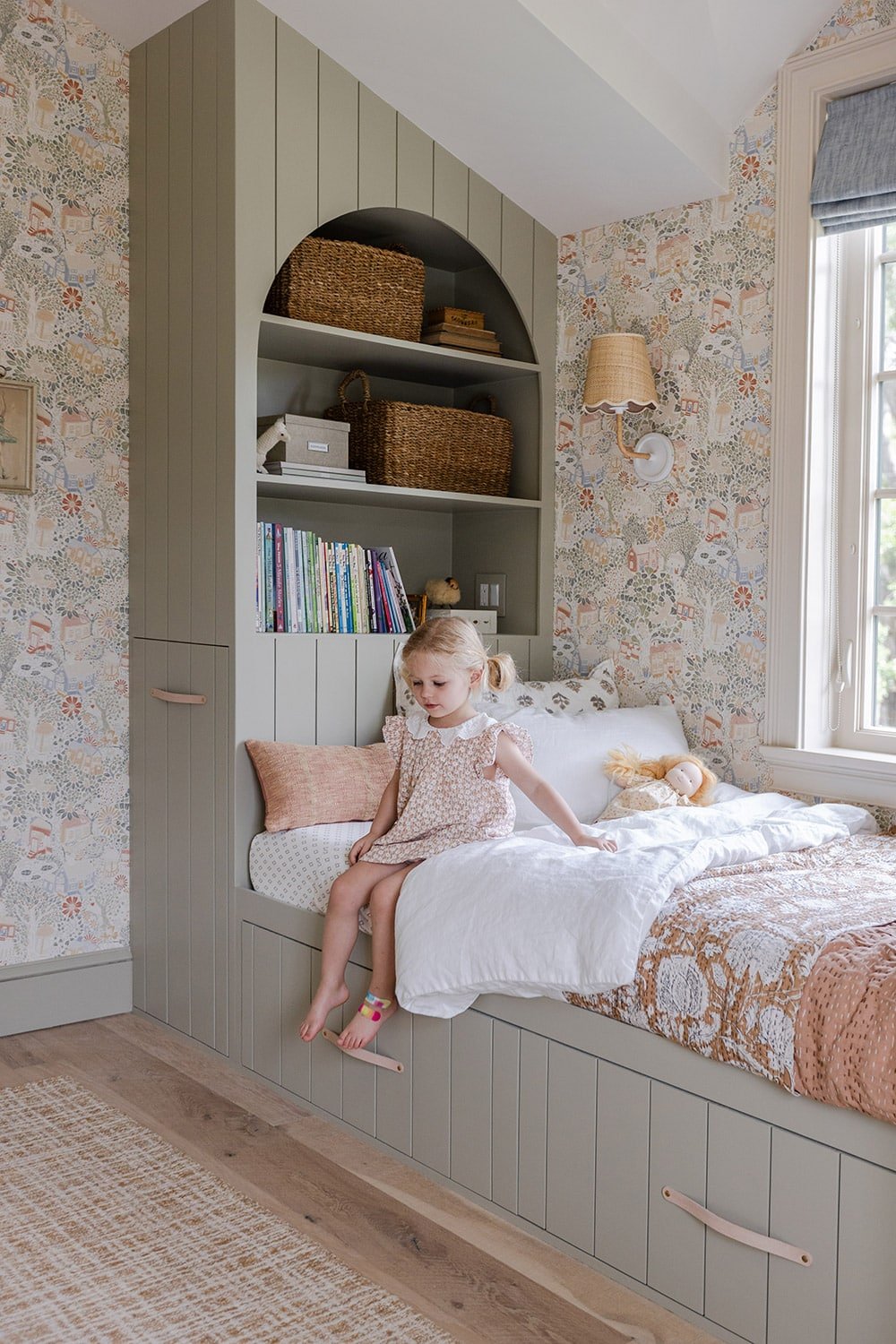
My sweet girl, I hope one day you’ll understand just how loved you are. Now excuse me while I go cry into my coffee.
Sources
- Paint: SW Svelte Sage (built-ins), SW River’s Edge (window trim), SW Shoji White (ceiling)
- Wallpaper
- 5×8′ Rug
- Floors
- Mirror
- Chandelier
- Wall sconce
- Kantha quilt
- Quilted sham
- Lumbar pillow
- Linen duvet set
- Sheets
- Table/chair set
- Roman shades
- Baskets
- Loft cushion
- Drawer handles
- Magnetic art holder
- Wood shelf
- Stool
- Wall hooks
With her room now complete, we’re focusing our attention back on the Hacienda Hideaway. We have a few projects in the works, and are trying to balance family time with renovation progress. It’s certainly a juggling act (especially with the newborn sleep deprivation) and I can’t commit to a consistent posting schedule, but we’re doing our best 🙂
For more frequent updates, make sure you’re following me over on Instagram! Until then,







Sarah says
Hi! The room is stunning! What are the paint colors that were used in this room?
Jenna Sue says
Hi! You can find all of the information and sources listed at the bottom of the post: Paint: SW Svelte Sage (built-ins), SW River’s Edge (window trim), SW Shoji White (ceiling)
Katie says
Why did you choose River’s Edge over Accessible Beige like the rest of your home?
Jenna Sue says
I wanted a warmer beige for her room — Accessible Beige is more of a greige.
Sam says
This looks amazing! How tall is your room? Our ceiling is quite low and I’m not sure we would get much space for the little tower.
Amber says
This is absolutely adorable. Great work! What a lucky girl!
Leslie says
This is so stunning! I just recently discovered your blog and you’re so talented. That closet/bookcase is so smart!
Maybe an unfair question to ask here, but do you have a sense of a paint color that is close to your mushroom kitchen cabinets? I did read your greige paint post, which was wonderful.
Jenna Sue says
Thanks Leslie! SW Accessible Beige is the closest I know of.
Deb says
Lovely, lovely sanctuary. Wondering how to create using Ikea drawers & wardrobe. Thanks!
sona says
It is wonderful. I dont know what your husband does for a living, but it makes me so happy when young men work and create for their family. Sometimes we forget dad’s. Great collaboration mom and dad.
Karoline says
Love it. What kind of wood did you use? Best 🩵
Bobbie says
Hi Jenna! What size are your baseboards
Elizabeth says
Love the wallpaper, love the built-ins, love the green! I even love the overhead light, and I’m generally not a fan. It’s a great room. I’m sure it will bring Esmé joy now, and when she’s a little old lady, remembering how much her mommy and daddy loved her, that they built her a kingdom and a sanctuary. Well done, both of you!
Paula says
Your feed caught my eye when you were creating the “baby to be’s” nursery, and her she is with her beautiful big girl room! I love following along with all your projects. The two of you are so talented and inspiring….keep up the great work! Thank you for sharing all of your tips, tricks and inspiration.