It feels like it’s been a month since my post last week… so much has happened in this room!
For the past 7 days we’ve had our contractor, plumber, HVAC, electrician, cabinet guy and drywall crew (along with us) working in there from sunrise to sunset. Needless to say, it’s the fastest progress we’ve ever made on a remodel.
Let’s revisit how this place looked last Tuesday….
The floor was gone and it was time for some demo. Our contractor Dave is lightning fast and had the dirt cleared, floor joists rebuilt, plywood in, AC vent removed and the back wall up within hours:
He also straightened the horizontal braces between the joists which looks so much better. We installed a new AC system last week so all of the old vents were able to be removed.
Next it was time for the new wall to go up! If you are just tuning in to this project, the back area will be a storage room.
On the right wall, Dave cut out a hole (around 55″ wide) which is where we’ll recess our washer and dryer. Before building the enclosure, he had to dig out a good amount of the hillside to make room. The space behind the wall is enclosed underneath the house so nothing can get in (there’s concrete walls and insulation beneath the ceiling).
We decided to keep our existing ceiling fixtures and mount them in the center of the room to minimize the wiring. Our electrician ran conduit across the joists in a few locations (conduit is needed for exposed ceilings under 8′ tall) which carry all of the wiring for the ceiling lights and lamps each side of the room. They’re only visible when standing in the back of the room (see below), and once the ceiling is painted it should all blend in pretty well.
Here’s the two wall lamp locations above what will be the cabinet/sink wall:
Next came the most exciting part—drywall! We’ve never done drywall before (and frankly don’t have the time/energy/confidence to tackle it this time) so Dave knocked it all out in one afternoon.
And we now have a storage room!
This was completed Friday night and the drywallers were coming Saturday, but Dave had to take off early and couldn’t finish so we spent our Friday night patching all the holes and attempting to figure it out.
We had to fill all these gaps between the joists…
But our box cutter blade was dull so it took a while.
At around 11pm we retired for the night and let the drywall guys finish the job. They’re about 100x faster than us so it worked out better.
They spent all day Saturday mudding… already it was looking so much better!
You instagrammers already saw this, right? 😉
Witness the magic of drywall mud… before:
And after:
On Sunday they came back and sanded it all down perfectly smooth which was the highlight of this project so far. I just love a good smooth wall—such an improvement over the sloppy texture that was in there!
Don’t worry, all the drywall edges will be covered with trim!
And here’s looking straight ahead to the future cabinet/sink/tile wall:
And then to the right at the storage room wall:

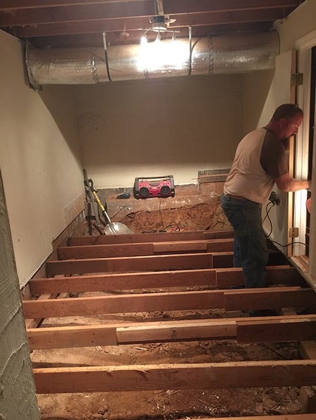
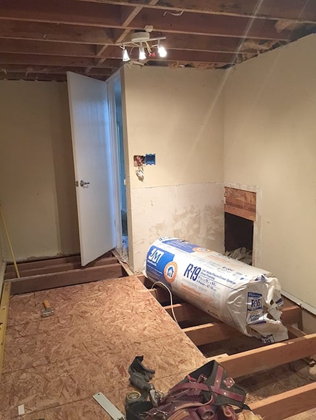
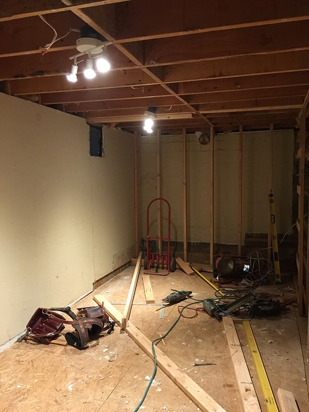
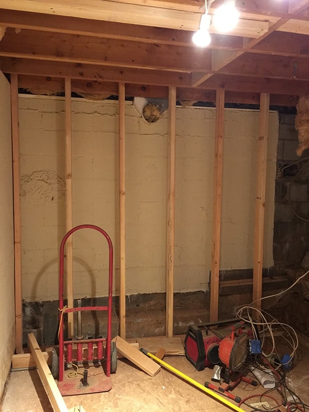
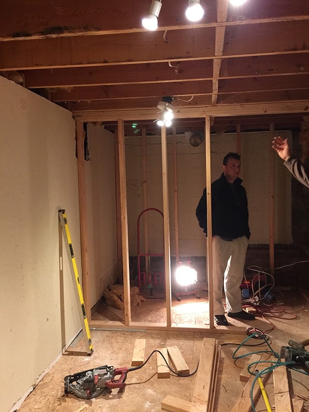
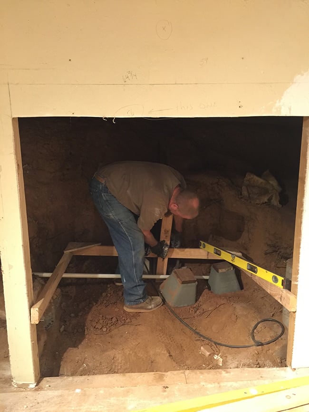
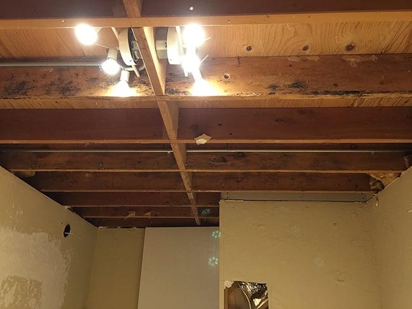
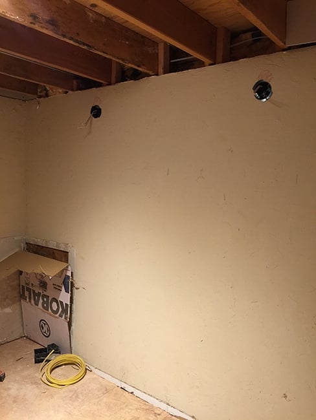
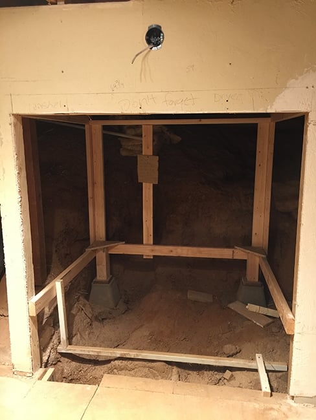
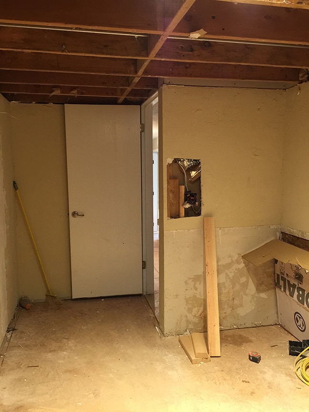
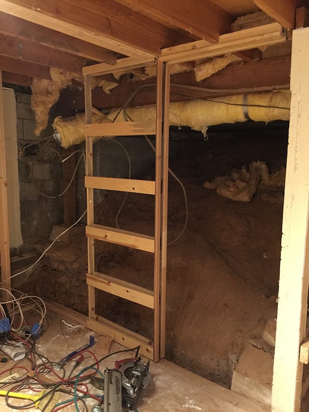
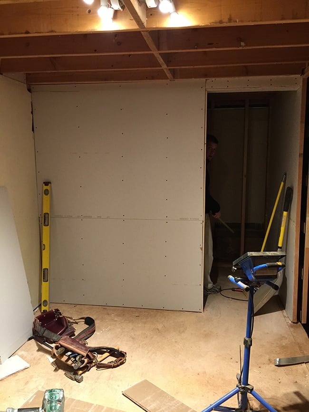
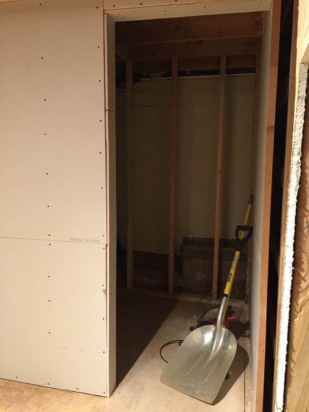

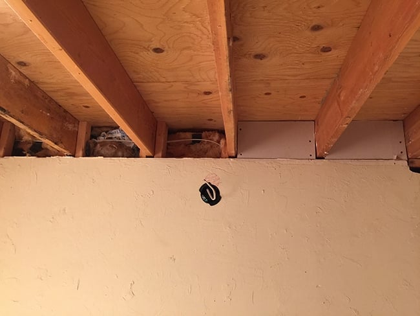
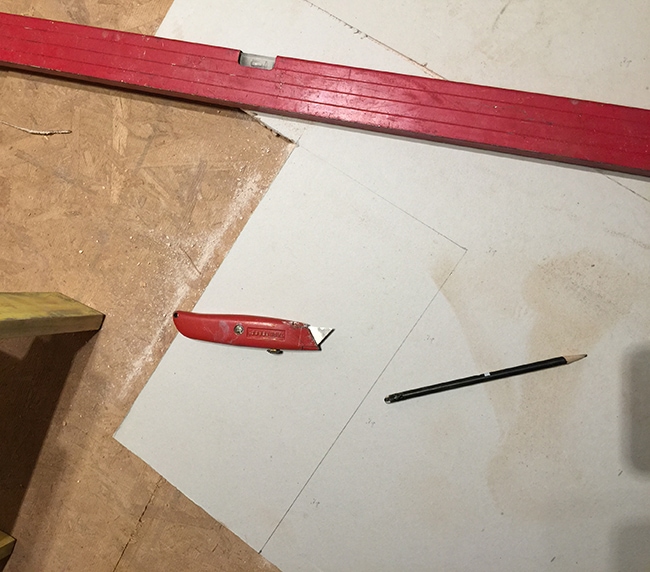
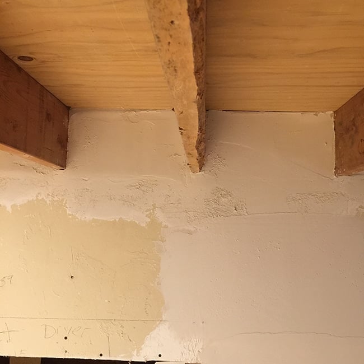
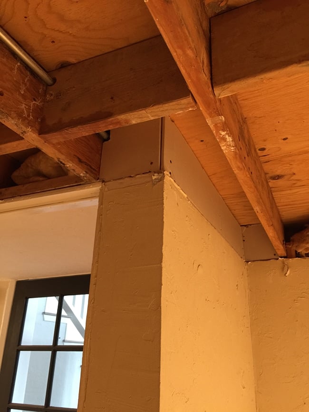
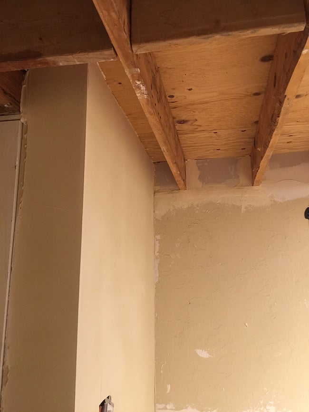
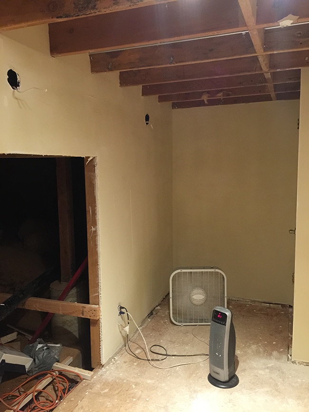
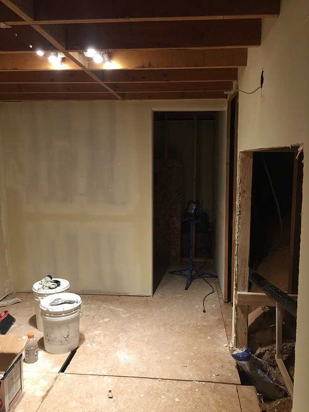
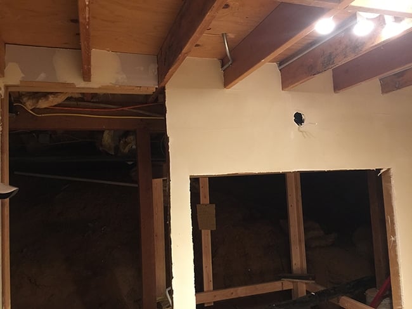
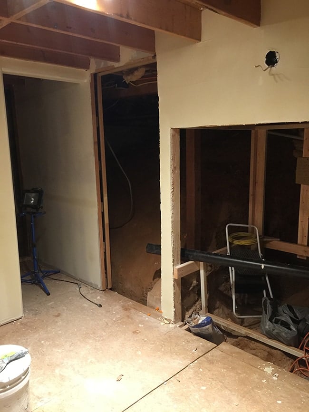
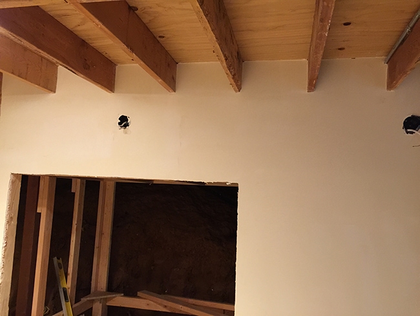
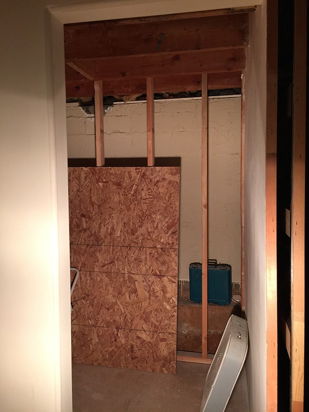
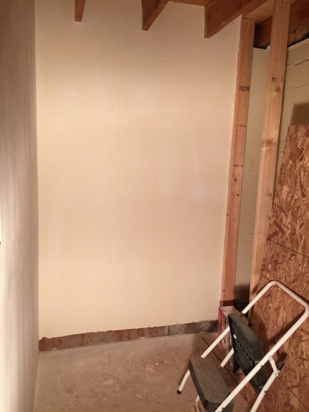
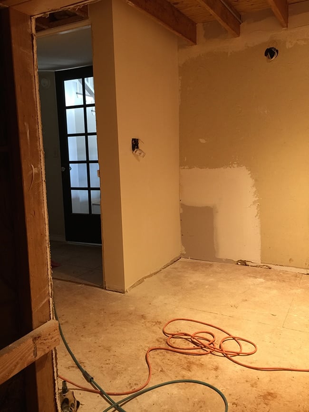

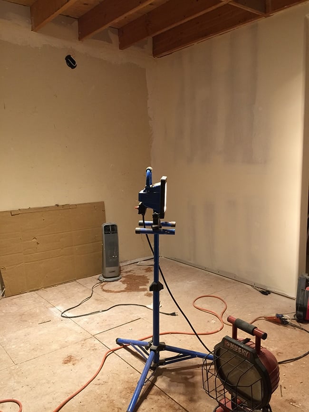






Linda S. says
Thanks for the reply, Jenna Sue. I never thought of going up into the attic for an AC system. It sounds like a good solution.
Jenna Sue says
Hi Linda! The new system is mounted in the attic so we ran all new ductwork which vents to the ceiling. It's for the upstairs only but we'll be redoing the downstairs AC system soon as well.
Yes, we are so fortunate to have found Dave! We've built up a great team of workers overall that are very dependable and do great work so it makes our renovations much easier!
Linda S. says
This was a great post complete with great written descriptions, and photos galore. From both of those, it was pretty easy to figure out what you were trying to tell us. Your statement, “We installed a new AC system last week so all of the old vents were able to be removed”, did mystify me. I can see where that ugly silver vent pipe has been removed, but how does the AC'd air now flow through the house? The other thing I wanted to comment on is how lucky you are to have found/hired Dave. To me, it is extremely unusual to find a contractor who, 1) is willing to work: 2) knows what he is doing: 3) Shows up at the work site when he is scheduled, 4) Is multi-talented, and can handle more than one aspect of a job without having to stop progress and find someone else to help him out. and 5) at the very least, is trustworthy enough to have working in your home. Thanks again for sharing this project, I enjoyed every detail.
Maria @ August Joy Studios says
I really wish we could do something about our “laundry room”. It's an absolute nightmare. Can't wait to see your progress!
Lindsay Ava says
I lovee seeing the process, it's such a brilliant idea to make that room the laundry & storage room, and you totally scored some awesome space by putting the washed & dryer in that nook 🙂 Can't wait to see more! 🙂
Lani @ Simply Fresh Vintage says
It's so fun seeing the “ugly” part of the process! We're in the midst of starting a full basement buildout, so we're in the ugly, boring, yet exciting stage too! Can't wait to see yours all done 🙂