Last week I shared five things I regret about our new build, so today I wanted to shed light on our favorite features that were 100% worth splurging on.
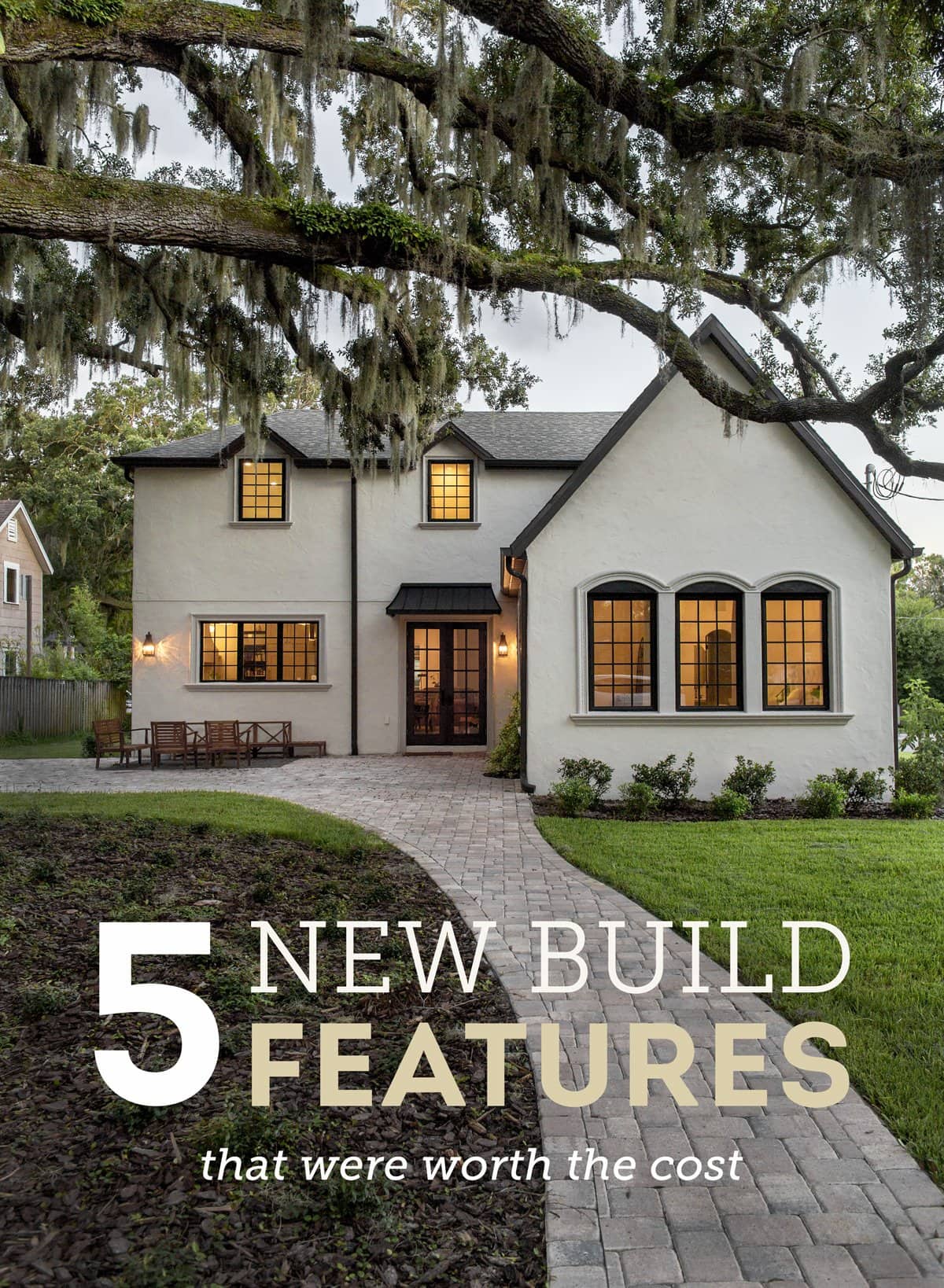
From to show-stopping to subtle, these design choices are what make our home feel truly custom and one of a kind. While they were an investment up front, they’ve added even more value to our home, and would pay off in the long run should we decide to sell one day.
Jump to:
Vaulted ceilings
I spent a long time finding inspiration and narrowing down my must-haves for our house. One of those was vaulted ceilings and beams in the living room and our bedroom, and it’s one of my favorite things about our home.
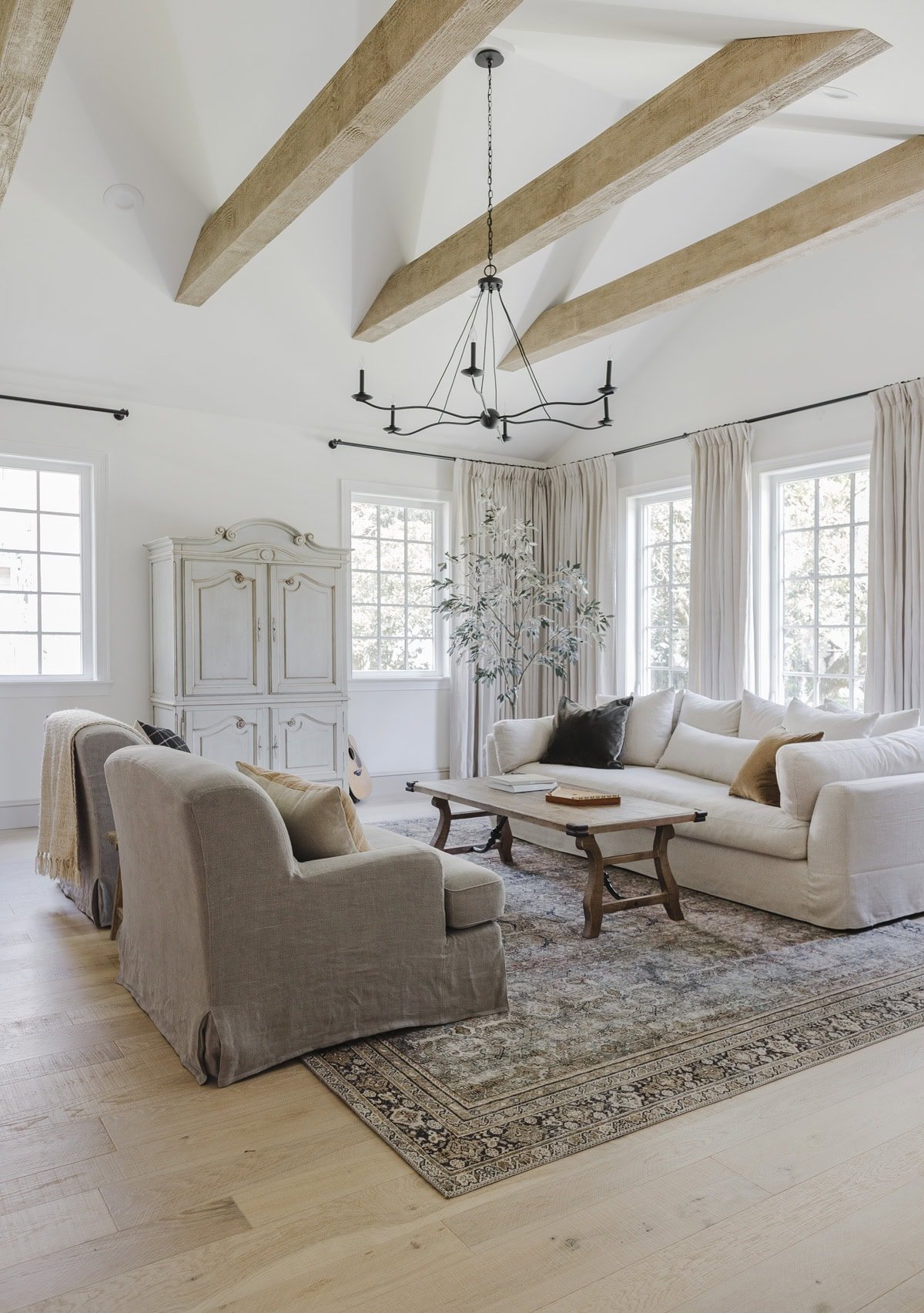
It’s one of those features that instantly gives that ‘wow’ factor the moment you step inside. I remember these trusses being one of the most complicated and costly additions, but boy was it worth it.
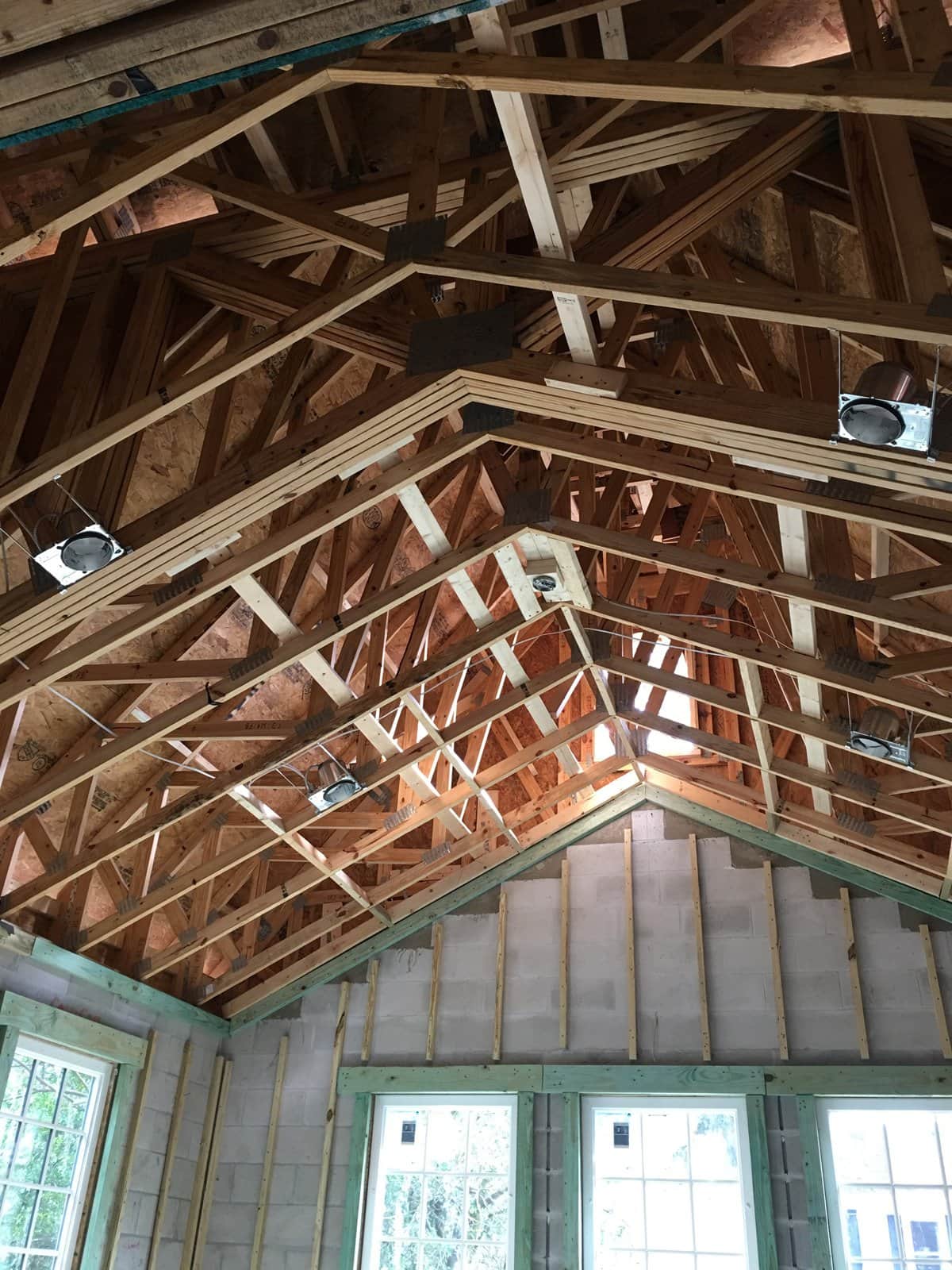
Vaulted ceilings are the primary expense, but I think the beams are just as much of a focal point, and they can be added to any existing ceiling (one of my most recommend upgrades!)
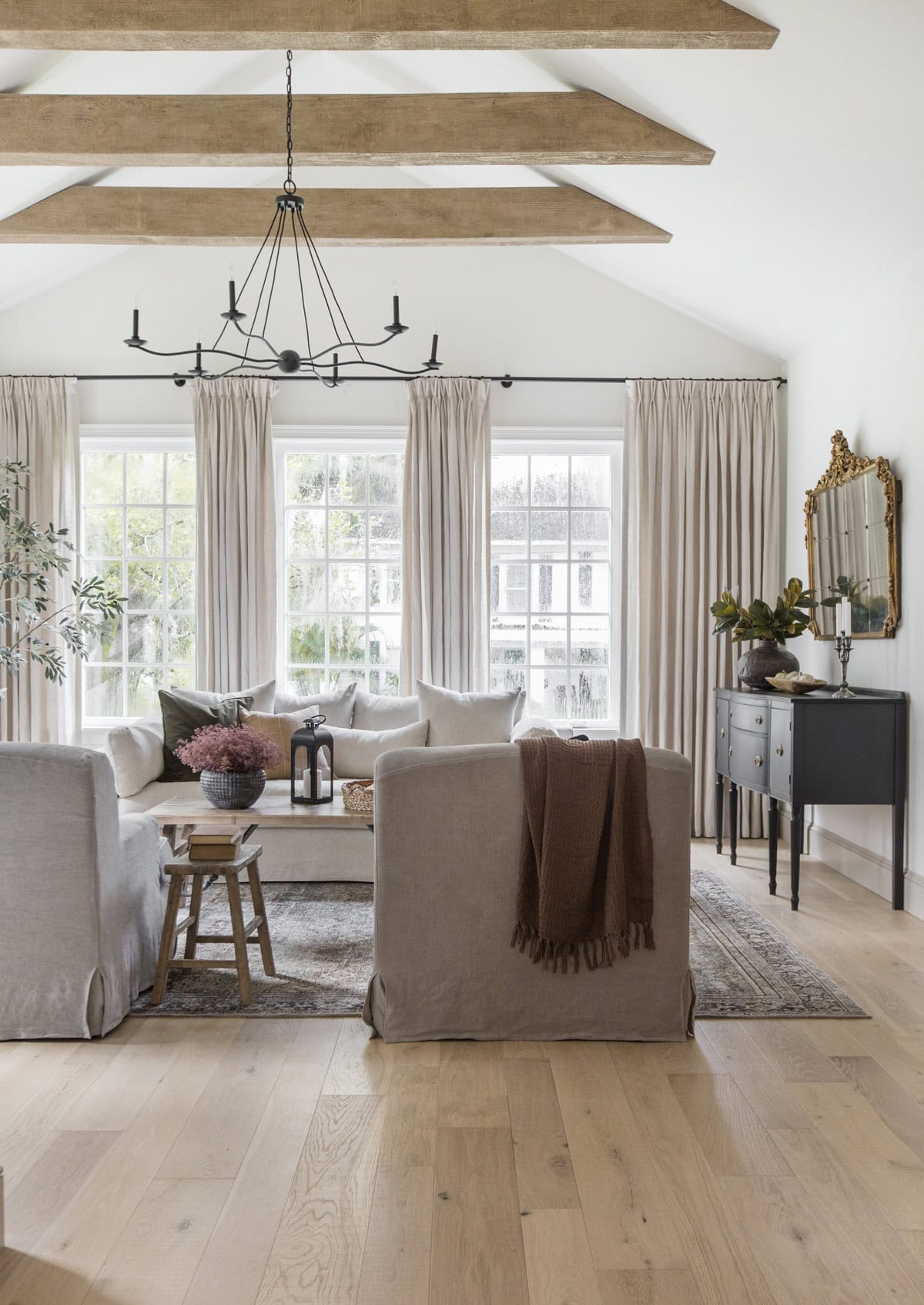
There really is no substitute and it’s hard to convey through pictures, but they bring such an elevated feel to a space. I have no doubt that they added more value to our home than the incurred cost.
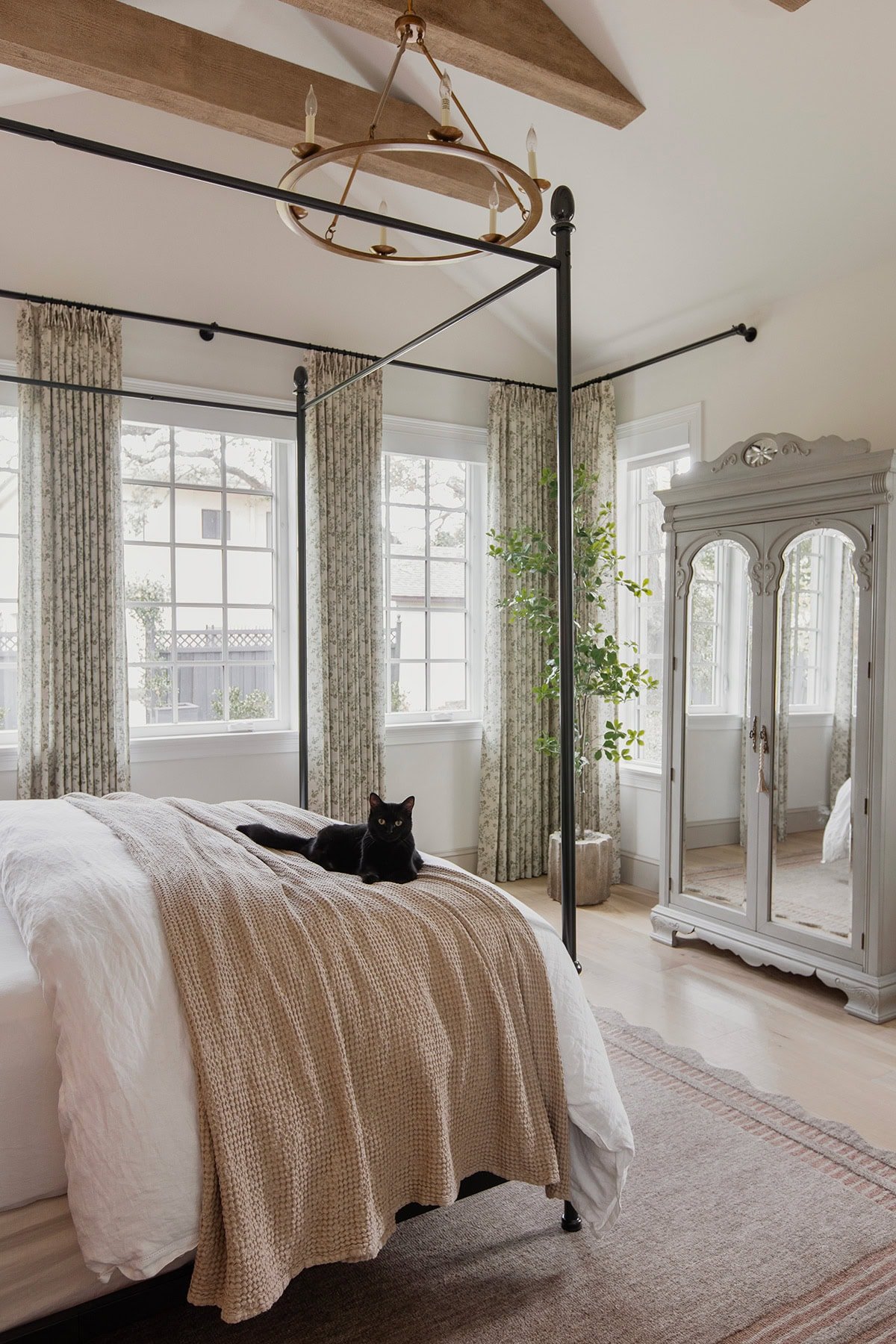
In the rest of our home the ceilings are 9’4″ which is fairly standard for new builds in our area, and for me, that ceiling height is perfect.
7’ doors
Taller ceilings require taller doors. The “standard” door height is 6’8″, which works for 8′ ceilings, but we sized up to 7′ since our ceilings are 9’4″.
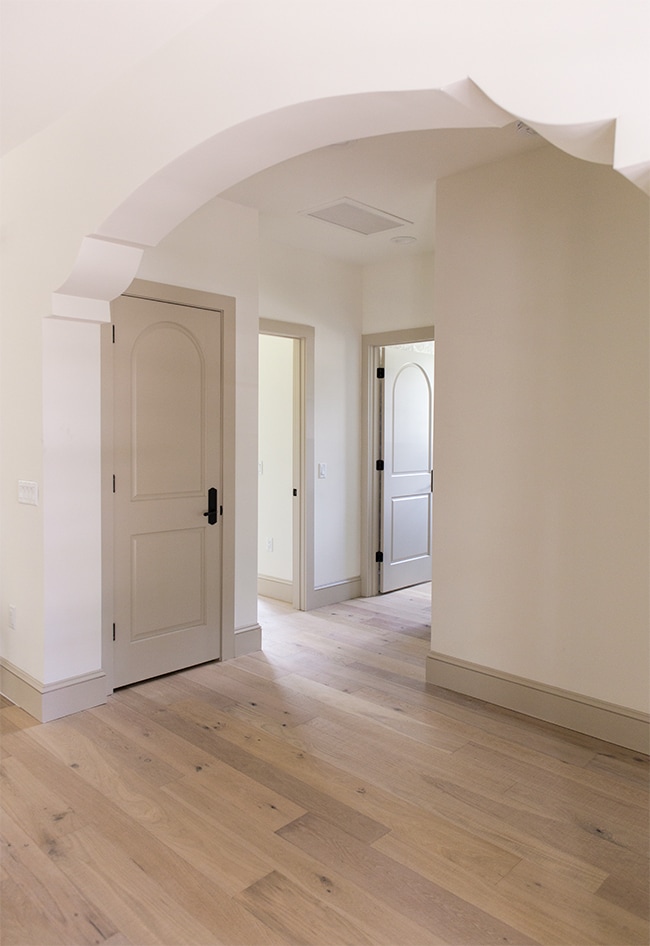
It’s not a detail you may notice right away, but much like tall ceilings, taller doors instantly make a home feel more elevated and custom.
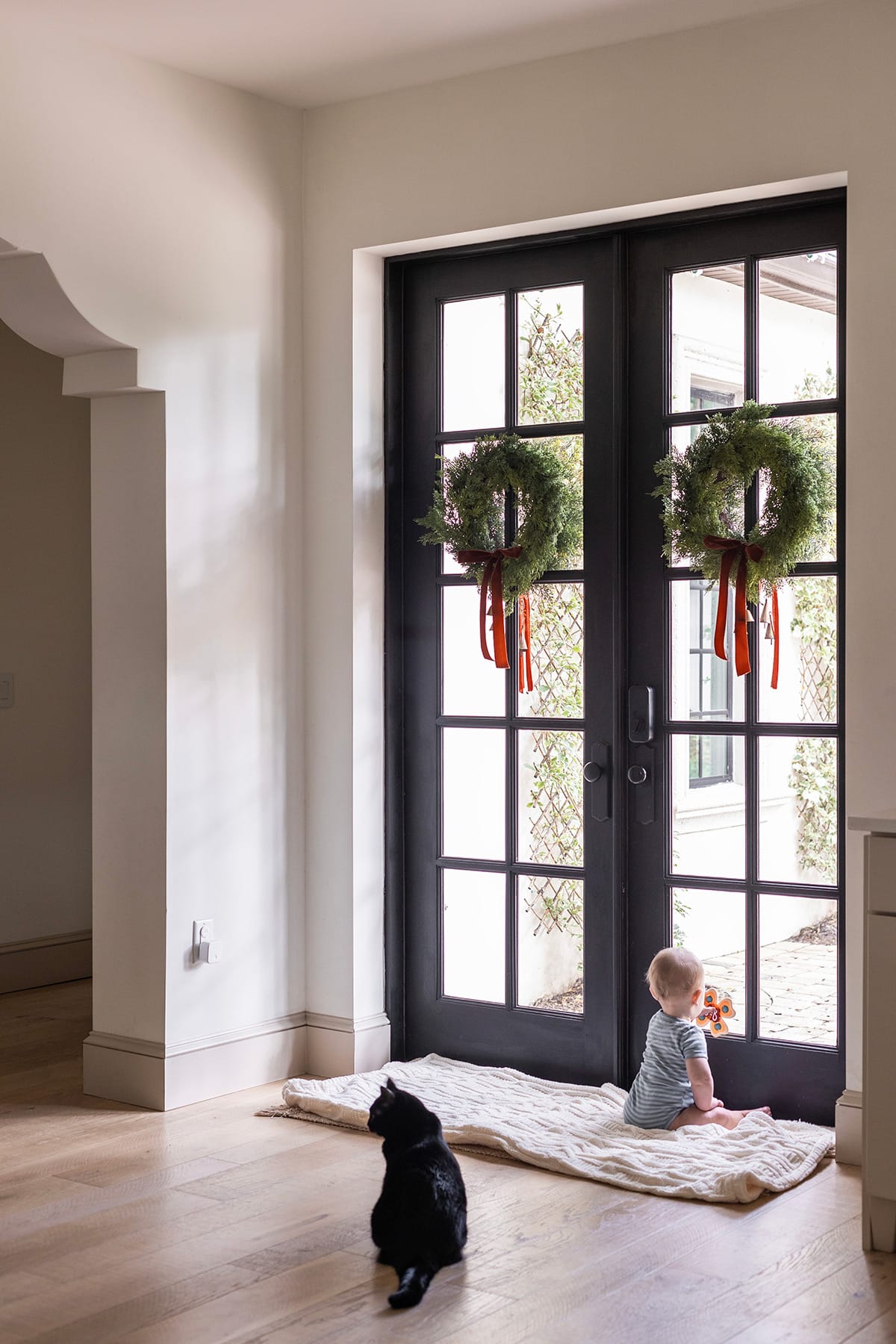
I’ve experienced the difference firsthand—our Spanish Sanctuary has standard 6’8″ doors with 9’+ ceilings, and it feels very builder-grade and lackluster. Just look at the photo above compared to this—truly a design travesty.
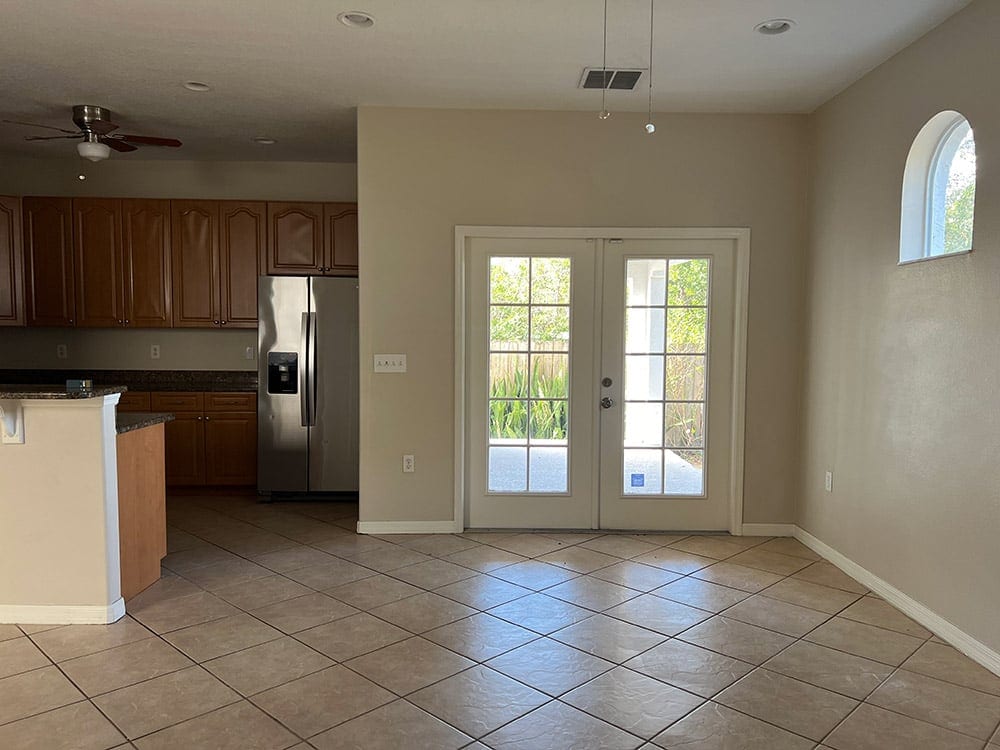
Large divided windows
When designing our home, I fell in love with the look of classic large steel framed and arched windows. While the metal construction and arched top was out of our budget, we were able to find SDL (simulated divided lite) vinyl windows with a black exterior and white interior.
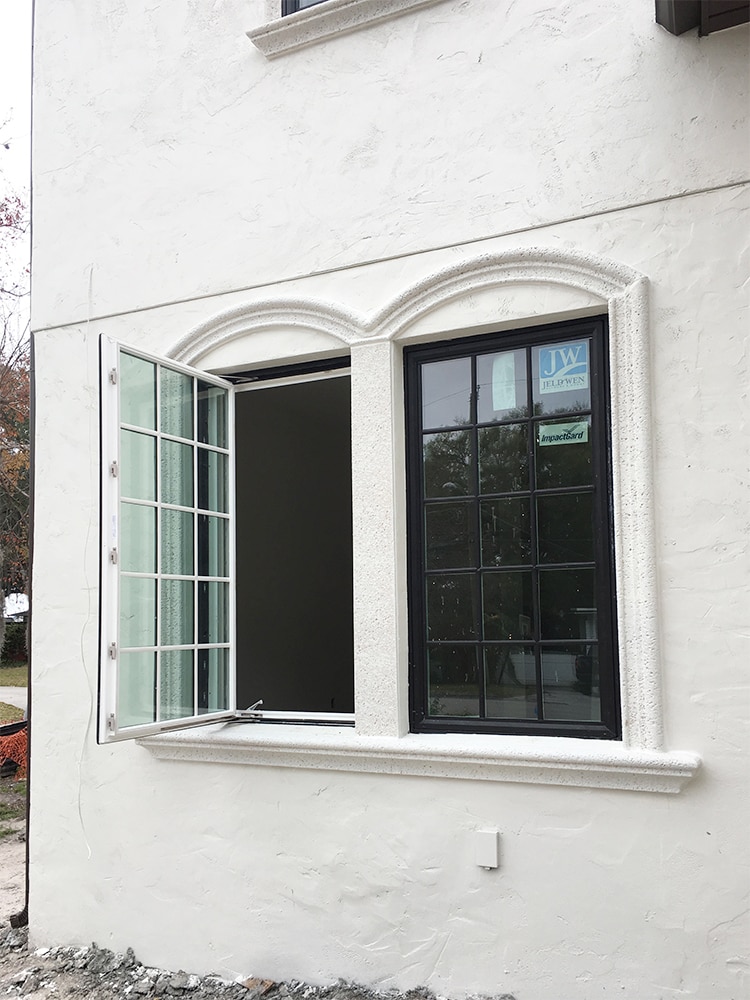
In the living room and bedrooms, the windows are all 5′ and 6′ tall which feel proportional to the ceiling height. And, just like ceilings and doors (sensing a theme here?) taller windows make a room feel larger and more grand. They also allow more light in, and if you have a view of nature, you must take advantage of it!
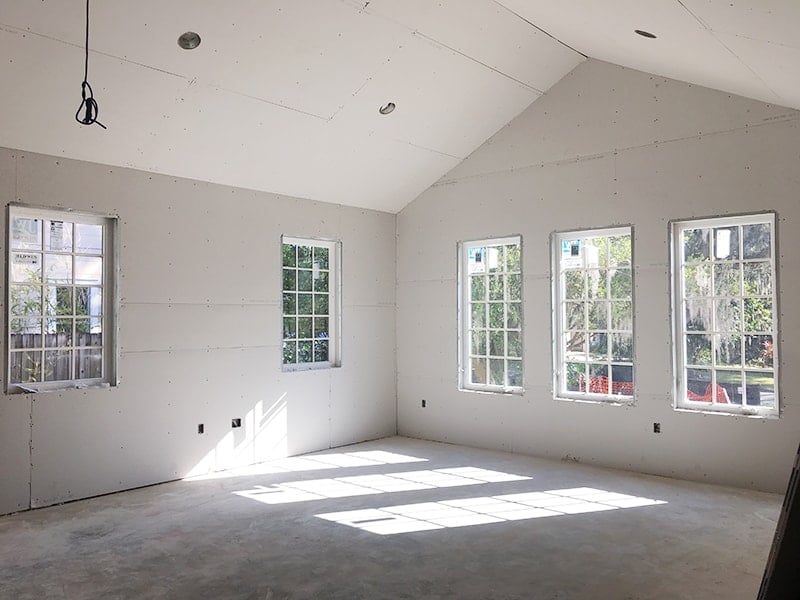
I’m also glad we went with casement windows for the majority of our home. They feel more traditional and elevated compared to the more common single hung windows.
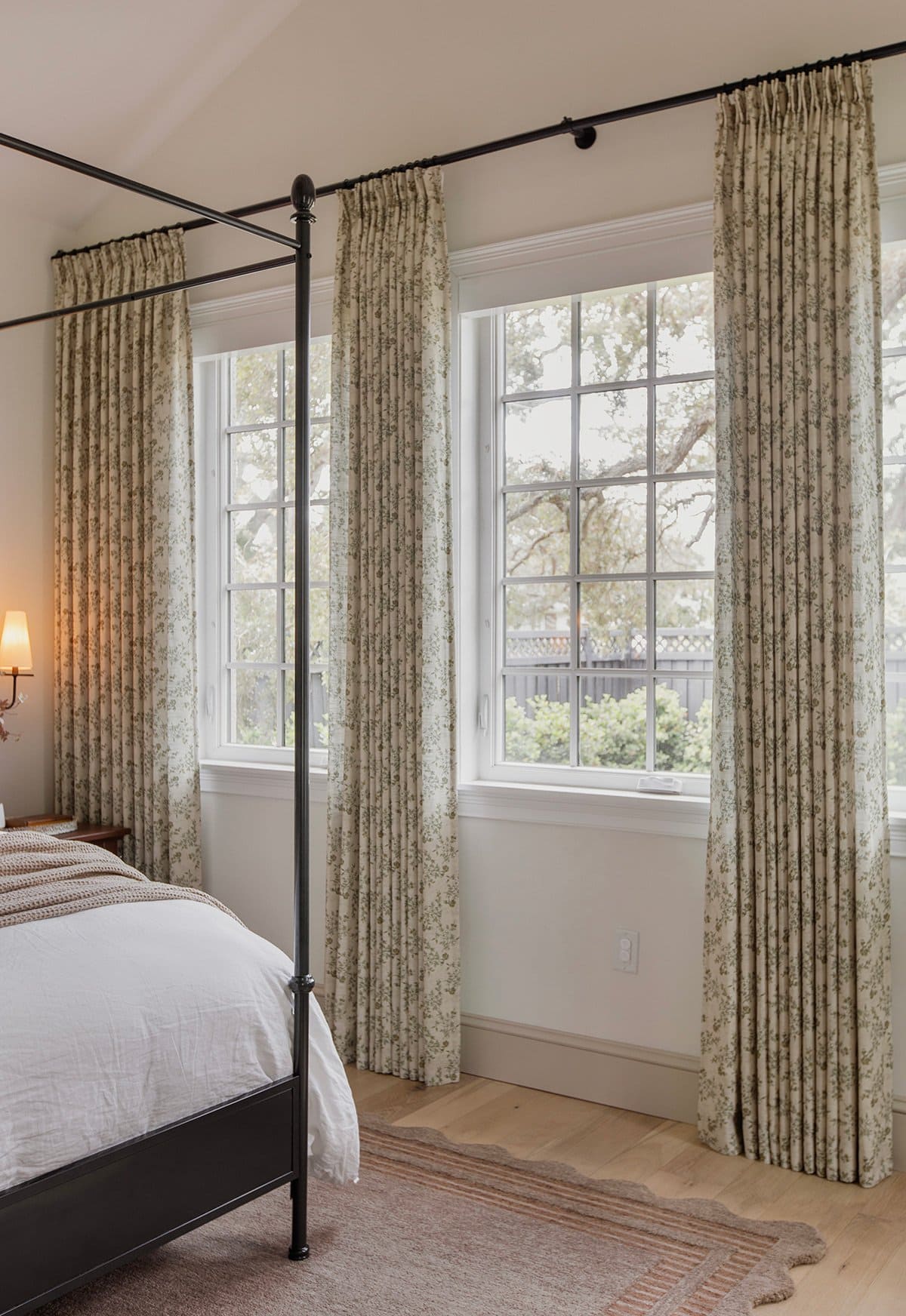
Windows can be expensive, and honestly we would have gone even larger if we had the budget, but I’m happy we didn’t cut costs here. I wrote a detailed window selection guide for anyone going through the process!
Custom archways
One design element that had been etched into my mind after traveling the world was distinctive archways. I created my mockup on paper, handed it over to my builder, and watched them work their magic.
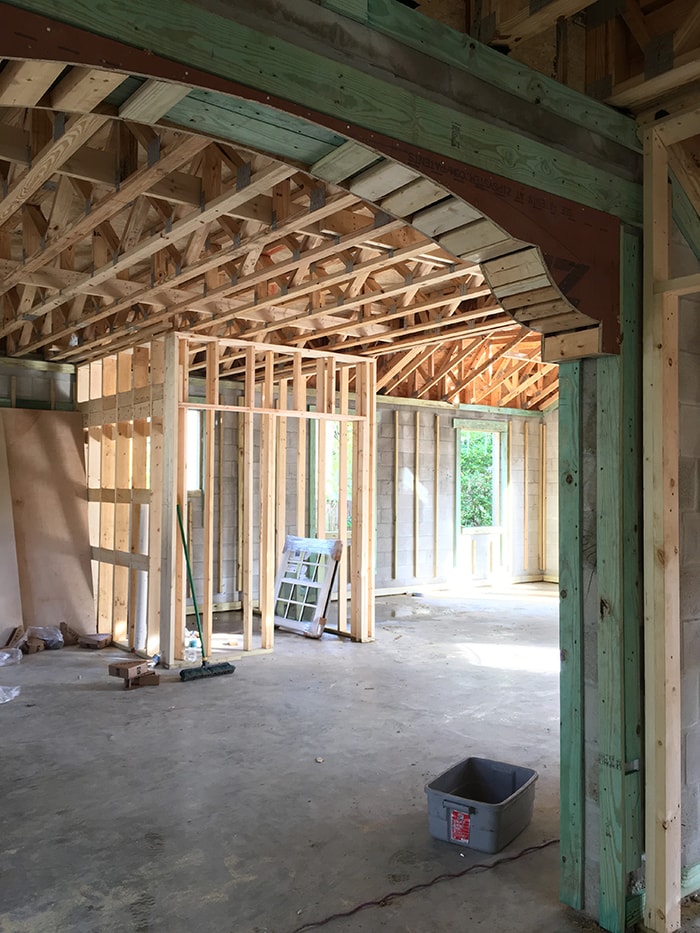
For a skilled drywaller, it actually doesn’t take as much time or effort as you’d think (Lucas now builds all of our DIY archways!)
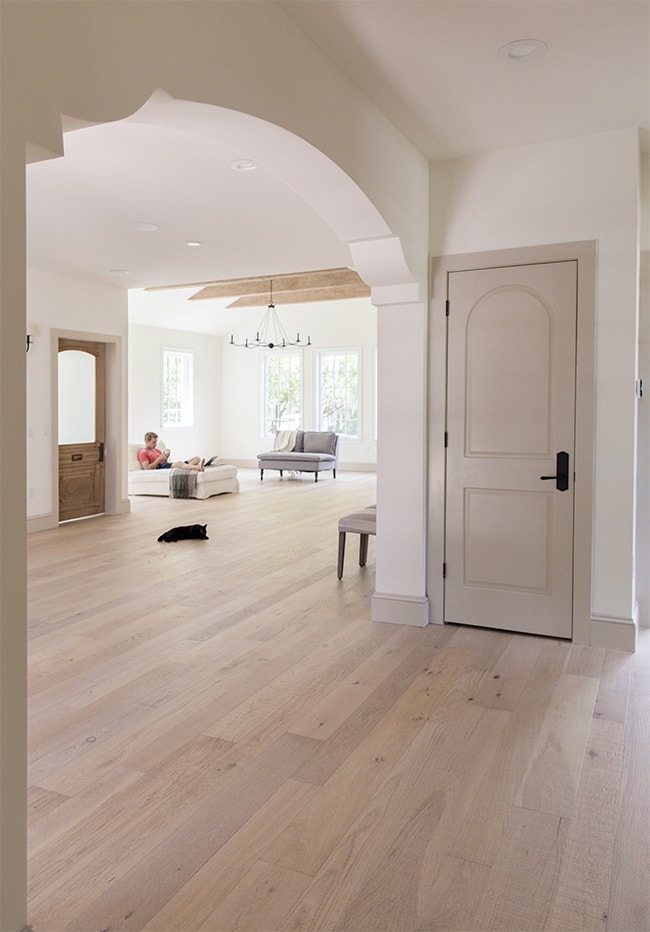
It’s worth noting that this does have a greater impact on thicker walls. Our hallway transition is a load bearing block wall and over 11″ thick, so it was the perfect opportunity to create a more elaborate archway.
We created the same design on a standard 5″ wall leading to our closet, and while it doesn’t quite pack the same punch, it’s still a beautiful and unique design moment:
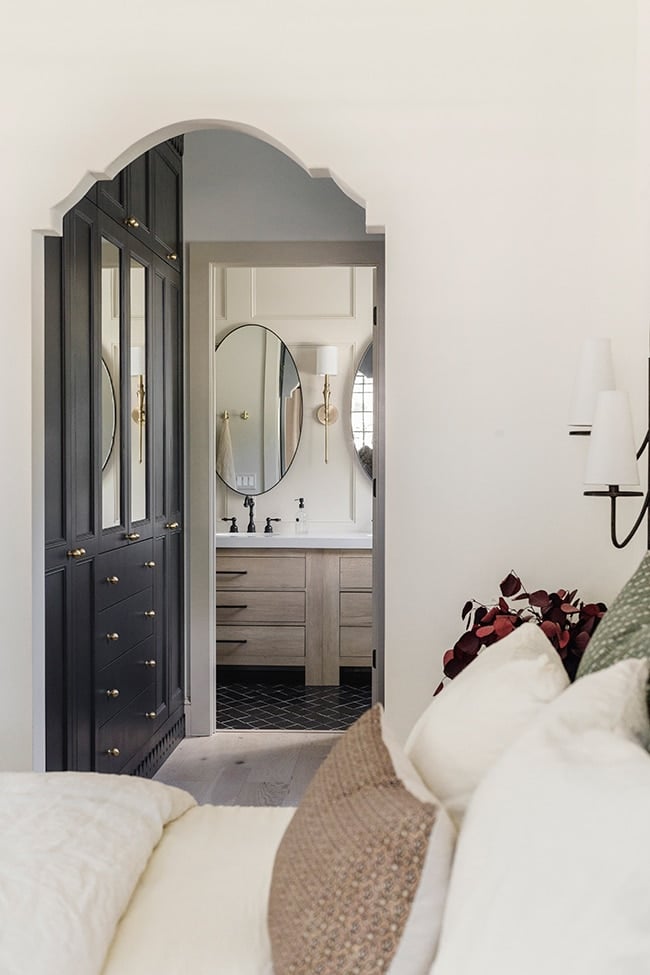
Curved stair landing
Our staircase is the first thing you see when you walk in the front door, and I wanted to make it stand out. I was set on a curved landing to add movement and make it feel grand. To bring my vision come to life, I drew out the stair shapes by hand and traced it onto the plywood.
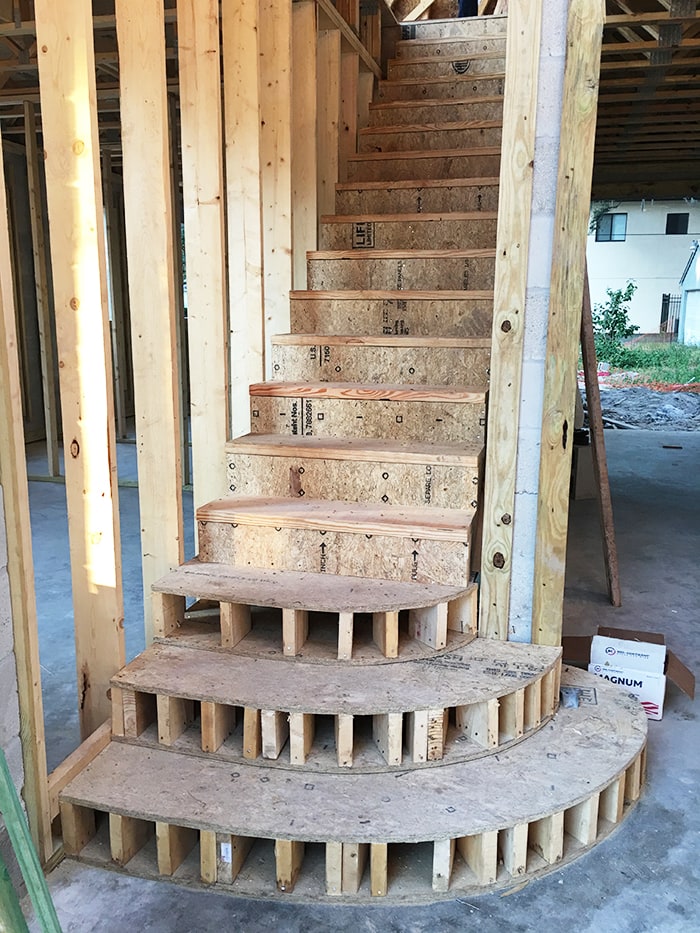
Building the curved steps wasn’t actually all that difficult—the biggest expense associated with this feature were the curved oak stair treads. Those had to be custom made locally and stained to match our existing wood floors.
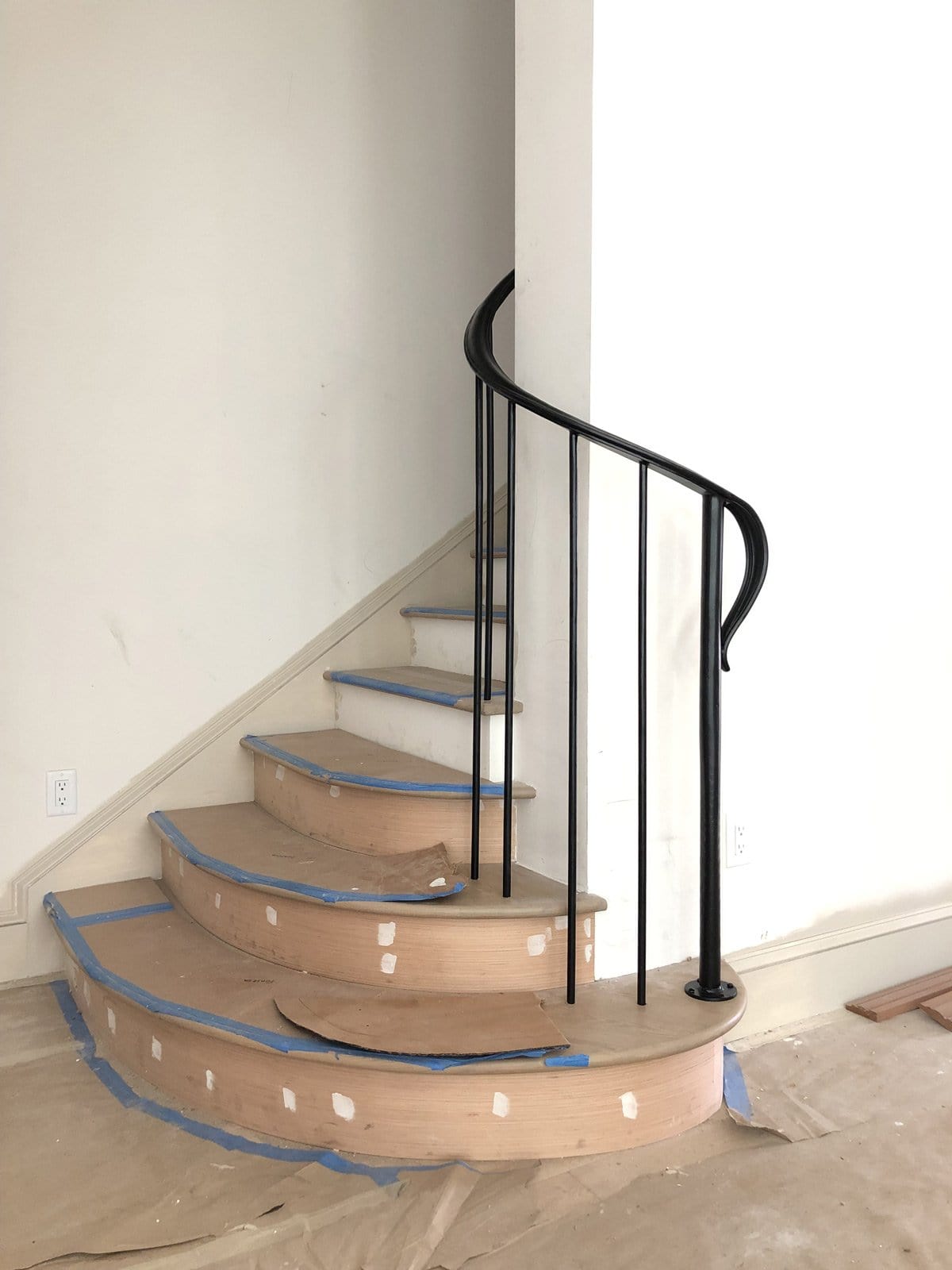
In addition, we hired a local metal fabricator to design and install a custom iron handrail.
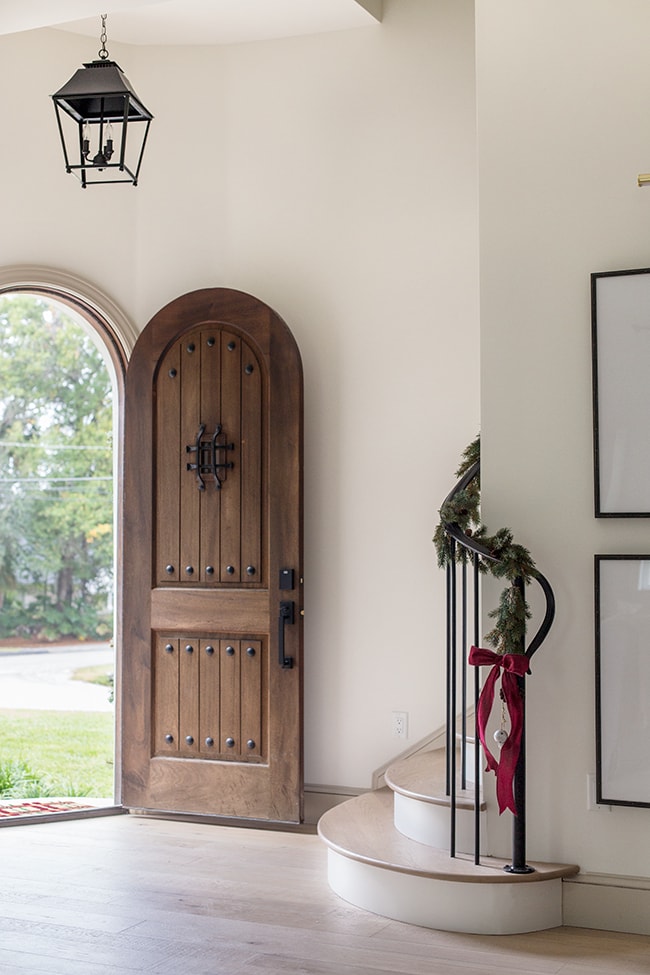
Though it added thousands to our final bill, this design feature sets the stage when you walk inside, and it was worth every penny.
Here are a few more honorable mentions that I’m glad we splurged on:
- Level 5 smooth drywall finish (this is up there with the other top 5!)
- Ceiling speakers in select rooms (and all of our smart home features)
- 7″ baseboards
- Custom arched front door
- Dormers and high pitched roofline
- Hand-textured stucco and exterior stonework
- Arched exterior window trim
I hope this has been helpful to anyone else building or planning to in the future. There are an overwhelming amount of decisions that need to be made, so my best advice is to be clear on your vision, prioritize what’s most important to you and don’t stress as much about things that can be added or changed later.
Do you have any added features in your home that you can’t live without? Share in the comments!
Coming soon: all the spring things 🌼






Dee says
Your house is beautiful.
Can you tell me where you purchased the black credenza in your living room? Thank you.
Jenna Sue says
Thank you! It’s vintage.
Dahiana says
You guys are truly talented! I absolutely love your home starting my reno’s soon. Can you link your interior doors obsessed with them and arches.
Jenna Sue says
Thanks, Dahiana! The doors were custom from a manufacturer found on eBay: https://rstyle.me/+nBPd6NH7QppswQ0zAoxCKQ
Angie says
What color are your glass doors? Painted or stained?
Jenna Sue says
The patio doors are painted on the inside, I believe it may have been SW Tricorn Black
JULIE says
I love this topic of fine building so much, thanks for taking the time to share your favorite things.
My husband and I do new builds and have 5 in the works now. I think the taller door is so important with the 9′ ceilings, the scale is right. Do the SDL make cleaning the windows harder, and do you have screens that are inside (that’s my only complaint about casement windows)? All of these upgrades cost more, but are so worth it and are the “right” way to do good construction, imo. Maybe clarify the drywall level 5 with a smooth finish versus the levels 3 or 4 that require texture to hide the imperfections. And the extra cost for trim and millwork is sooooo worth it!
Jenna Sue says
Glad you agree! Window cleaning is a bit more tedious but 10000% worth it for the look, IMO. We removed our screens because we never open our windows in FL (bugs/humidity).
Donna says
I love all of your home’s features. I especially love the beams. One feature I have in my current home is a window seat. I also have a box beam ceiling in my sunroom that always gets comments.
Please explain what level 5 drywall finish is. Thanks. I’ll probably want that too. LOL.
Jenna Sue says
Thanks Donna! Level 5 refers to applying an extra coating of drywall mud rather than a texture. It’s the smoothest possible wall finish.
Pat says
Jenna Sue,
Your home is stunning! You and your husband have such design ability that you put contractors to shame.
Can you tell me about the flooring you used in this home? I need to replace the floors in my house, and your flooring meets my needs.
Best wishes,
Pat
Jenna Sue says
I appreciate that Pat! Here are our floors: https://creatoriq.cc/3wBbYJO They’ve held up well overall and I’m considering using them in a rental house too!
Michele M. says
My brother is a master drywall finisher and has had his own successful business for years. I think he’d approve of this post. It’s a bummer though – I live 3 hours from him and he has yet to do one bit of drywall finishing for us. (And when needed, boy you can tell we did it and not he.) VERY good informative post, JS. Thank you. Love your homes!
Jenna Sue says
Drywall finishing is definitely an art and takes so much practice to get right. I would definitely pay him extra to make the drive 😉
Gail Weiss says
This was very interesting. We did a very significant remodel (from hell, but that’s another story) and I ended up with some of these features too and was SO GLAD that I did.
One was RAISING the ceiling heights, but only in the master BR (vaulted, but sadly no beams) and then in a small entry mudroom area which ended up being a really nice touch even for that small of a space.
Interestingly I also ‘arched’ 3 doorways that all met in the central family room. Almost everyone commented on them! For some reason people love the feeling of arched doorways!
Some other ‘upgrades’ that are not visible but which I think add a feeling of custom value was using solid core doors instead of hollow and using as much and as high R-value spray foam insulation as possible.
If I ever do a remodel again I’ll heavily insulate interior walls (or use some material that is more sound insulating than just drywall).
And thank you for mentioning the level of drywall finishing. I don’t think many people have any idea about that and it is hugely impactful!
Jenna Sue says
Those are great additions! We have solid core doors as well and will also be upgrading to solid pine doors in our current renovation. Insulation was never really discussed in detail with us during our build so we weren’t aware of any alternative options, but I agree, soundproofing matters.
Drywall is a biggie that’s honestly just as important as the other 5, especially after dealing with textured walls in every renovation we’ve done!
Lynnette says
I absolutely love your home truly perfect and beautiful! Thanks for your posts!!
Jenna Sue says
Thank you so much, Lynnette!
Effie Eisses says
This info was super helpful! Thank you!
Can you send me a link to your hardwood floors. I would love to order the same!
Jenna Sue says
Hi Effie, so glad you enjoyed the post! Here are our floors: https://creatoriq.cc/3wBbYJO
Arli says
Everything about your home is just stunning. you have impeccable taste.
Jenna Sue says
Thank you so much Arli ♡