If you like the clean, minimalist style of frameless doors and have wondered how to get the look, this tutorial is for you! Find out more about “kerf doors” and how easy it is to get this popular trimless look using your existing doors in just a few steps.
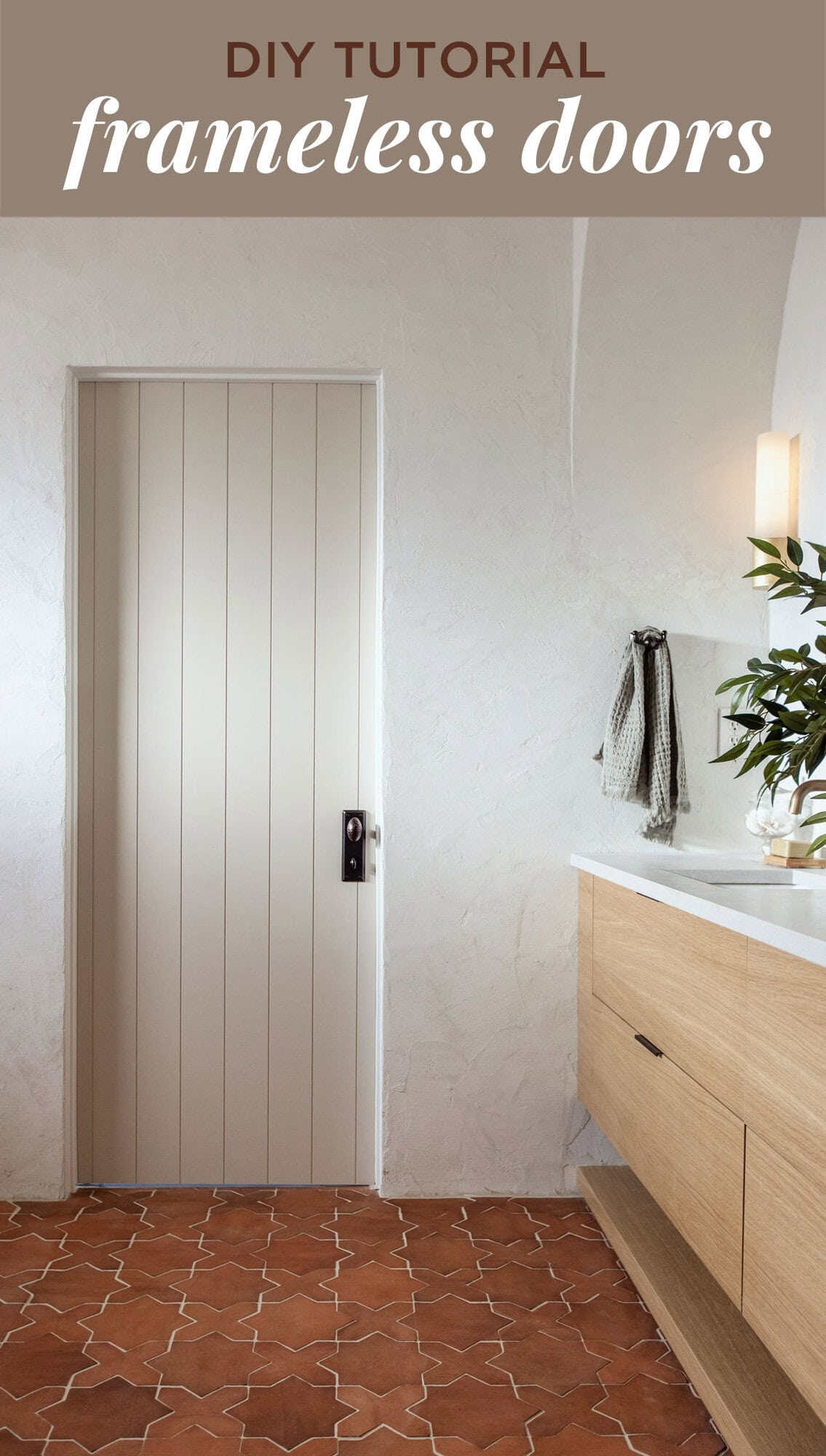
While “door frame” technically includes the entire structure that makes up the door assembly, door casing or trim refers to the molding that frames a door opening and covers the gap between the wall and door frame.
This trim serves both a decorative and utilitarian purpose, but you’ll often find trimless styles used by today’s top designers.
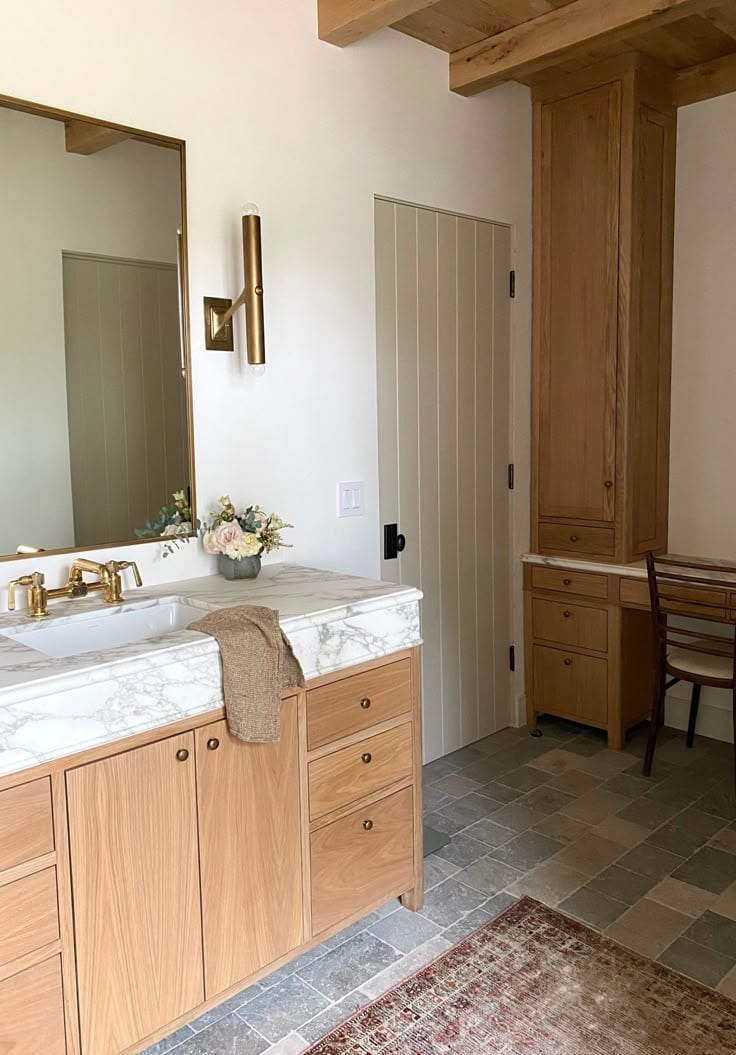
For my recent bathroom remodels, I’ve fallen in love with microcement walls, which lends itself to a cleaner aesthetic without the need for door casing.
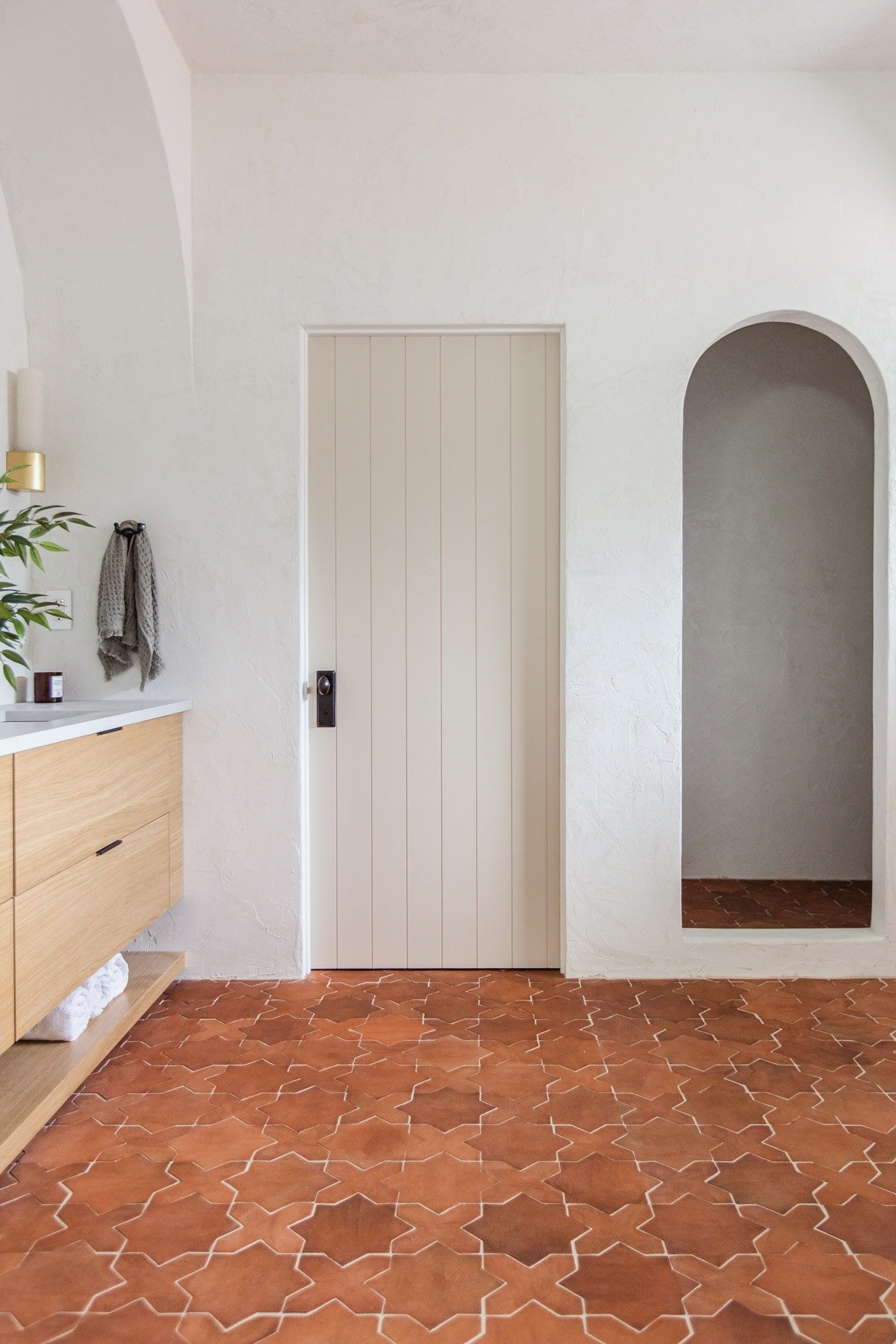
Typically, these doors are installed during the building process using kerf jambs, which have a slot cut into the edge to allow drywall corner bead to be wrapped directly into the jamb.
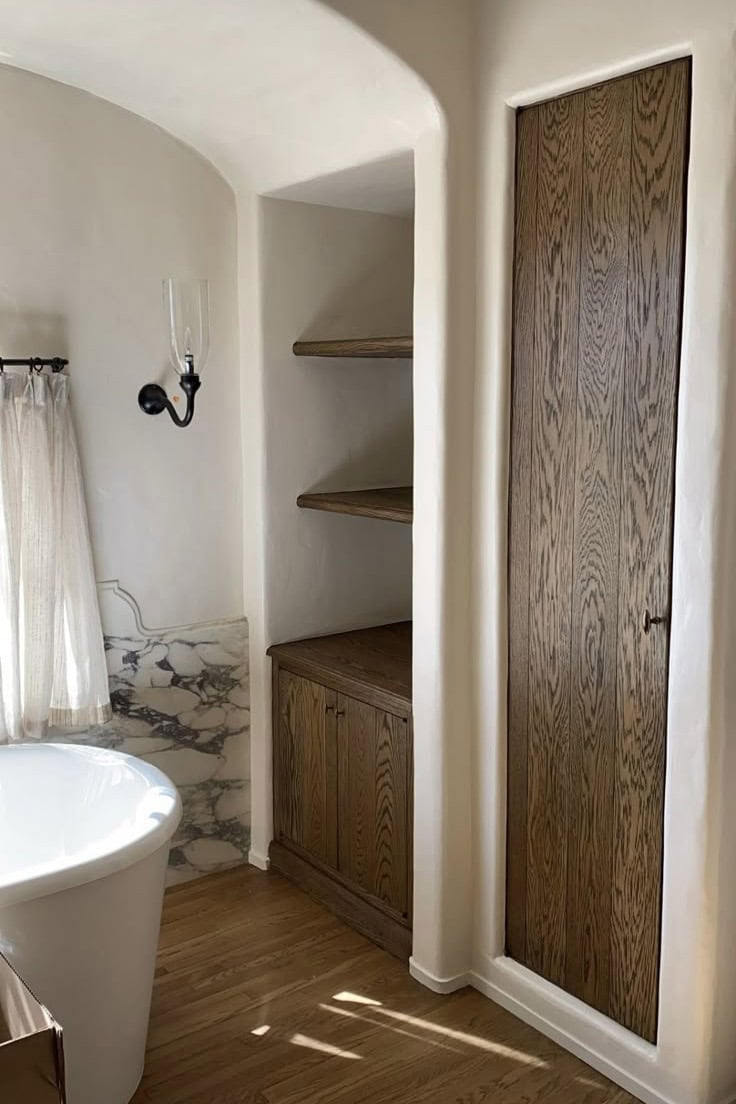
As you can imagine, these doors require specialized material and labor which make them more costly. However, it’s possible to get the same look on your existing doors—and it’s not as difficult as you might think!
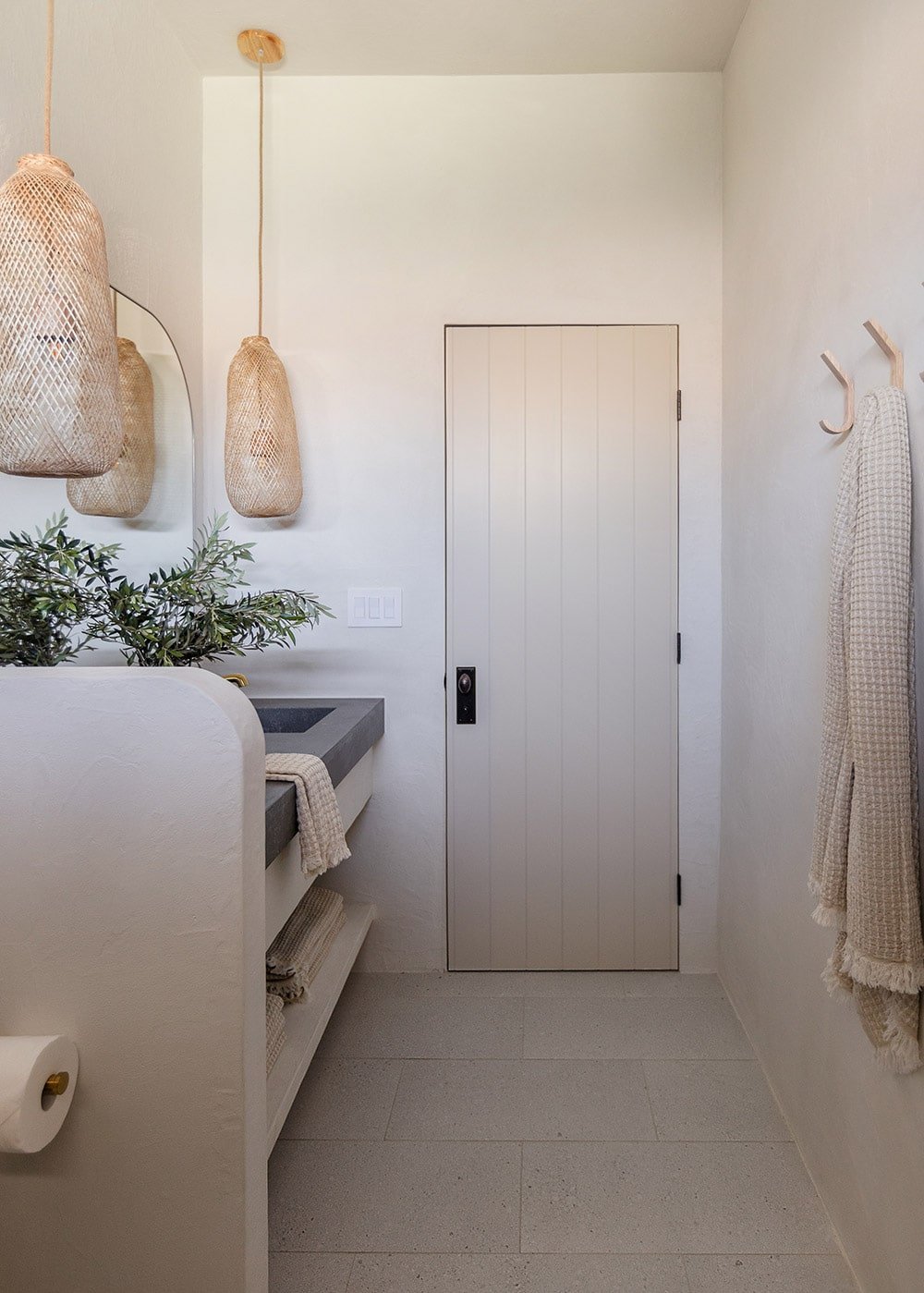
We first did this in the Hacienda Hideaway a few years ago, and both bathrooms have held up great! I had quite a few requests on Instagram to show how we did it, so here’s the process:
Jump to:
Materials
Tools
Remove existing door trim
Remove the trim pieces around your door with a prybar. We ended up replacing all of the doors in the house with new pre-hung pine doors. Here’s how our jack & jill bathroom looked before:
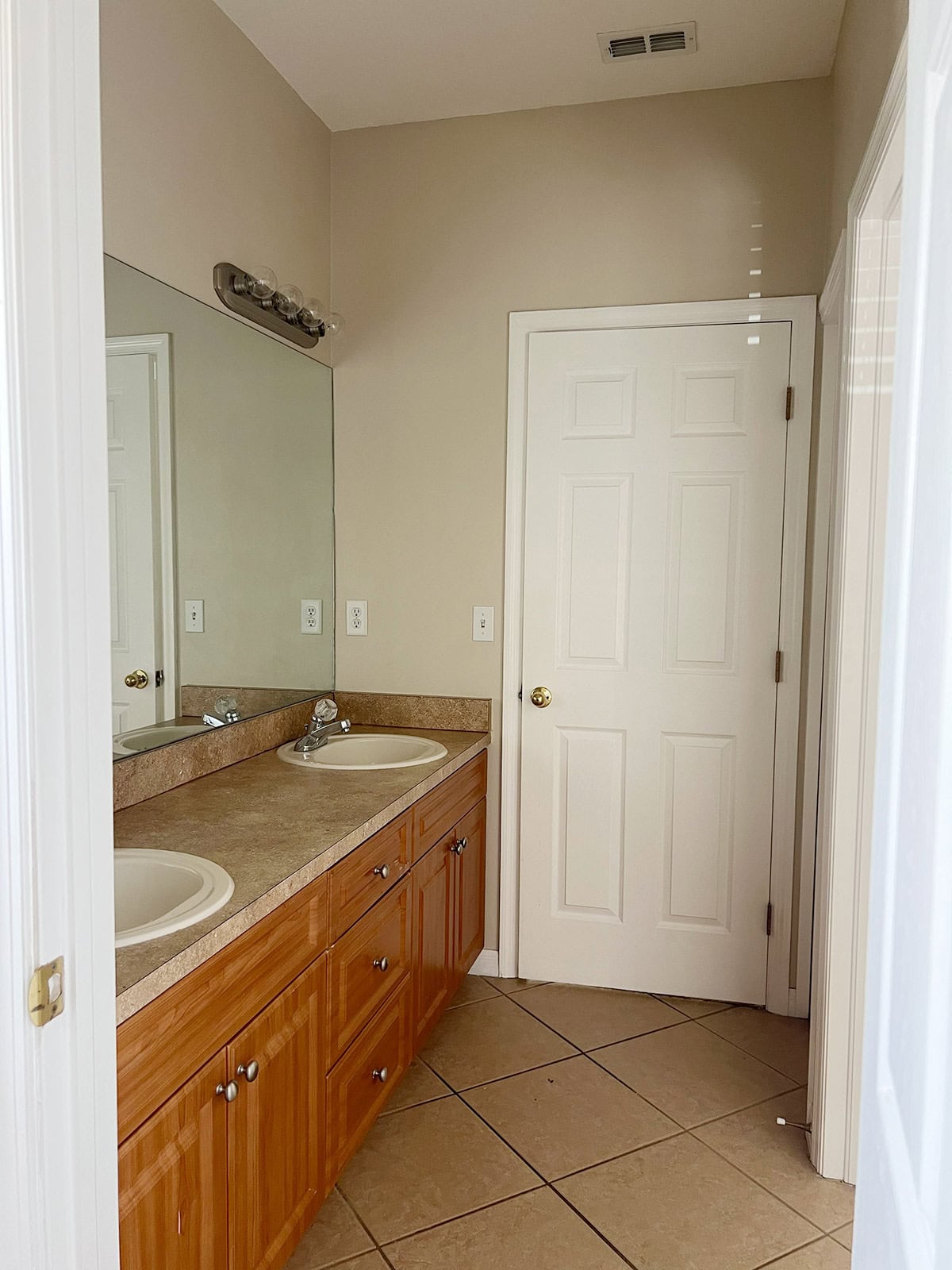
And then with the new doors installed in the rough opening:
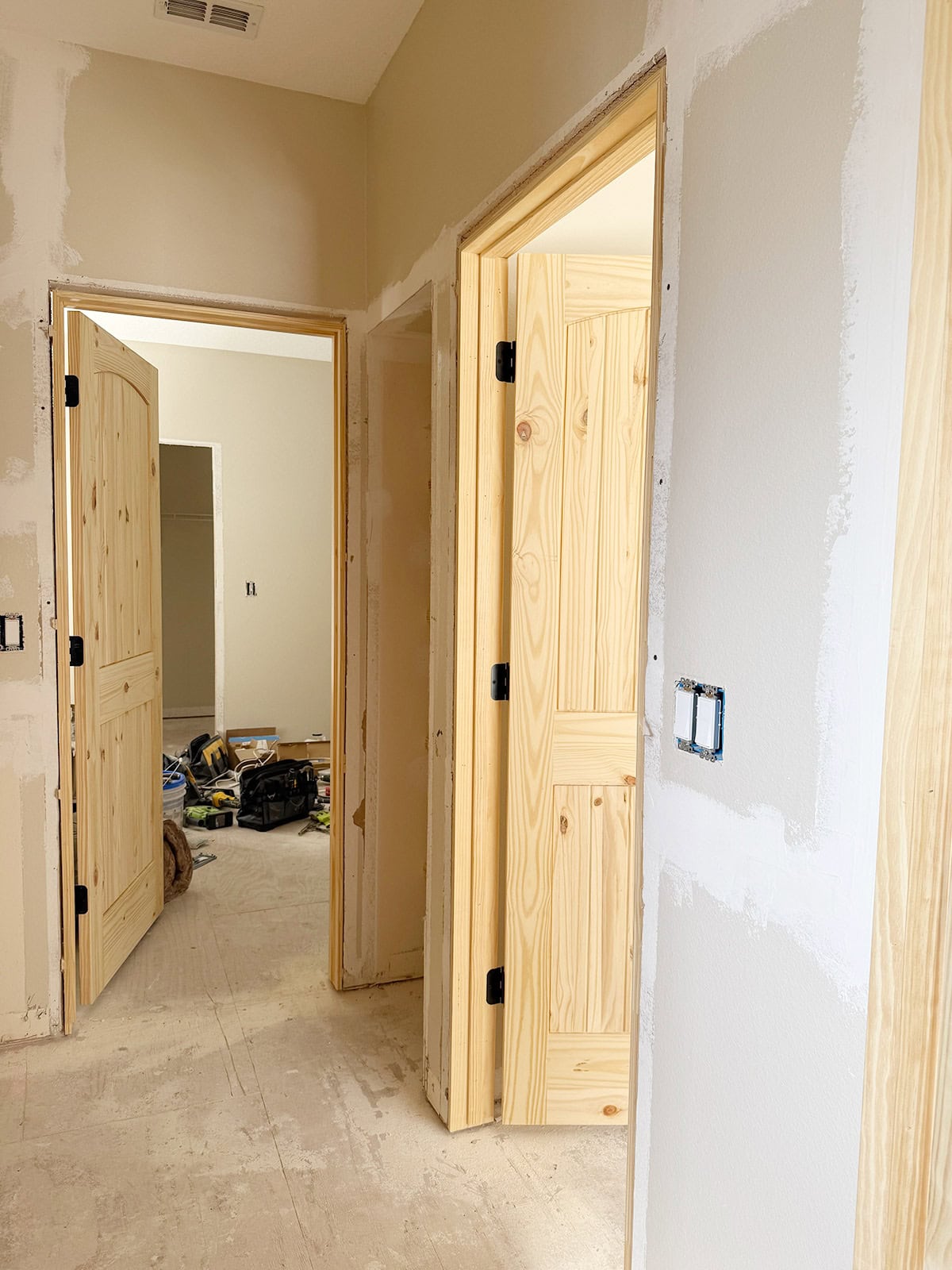
Patch any large gaps above the frame
Most door frames will have some empty space above the jamb, which will need to be filled. The gaps on our doors were all 3/4″ wide (in the last house, the gaps were smaller so we left them as is).
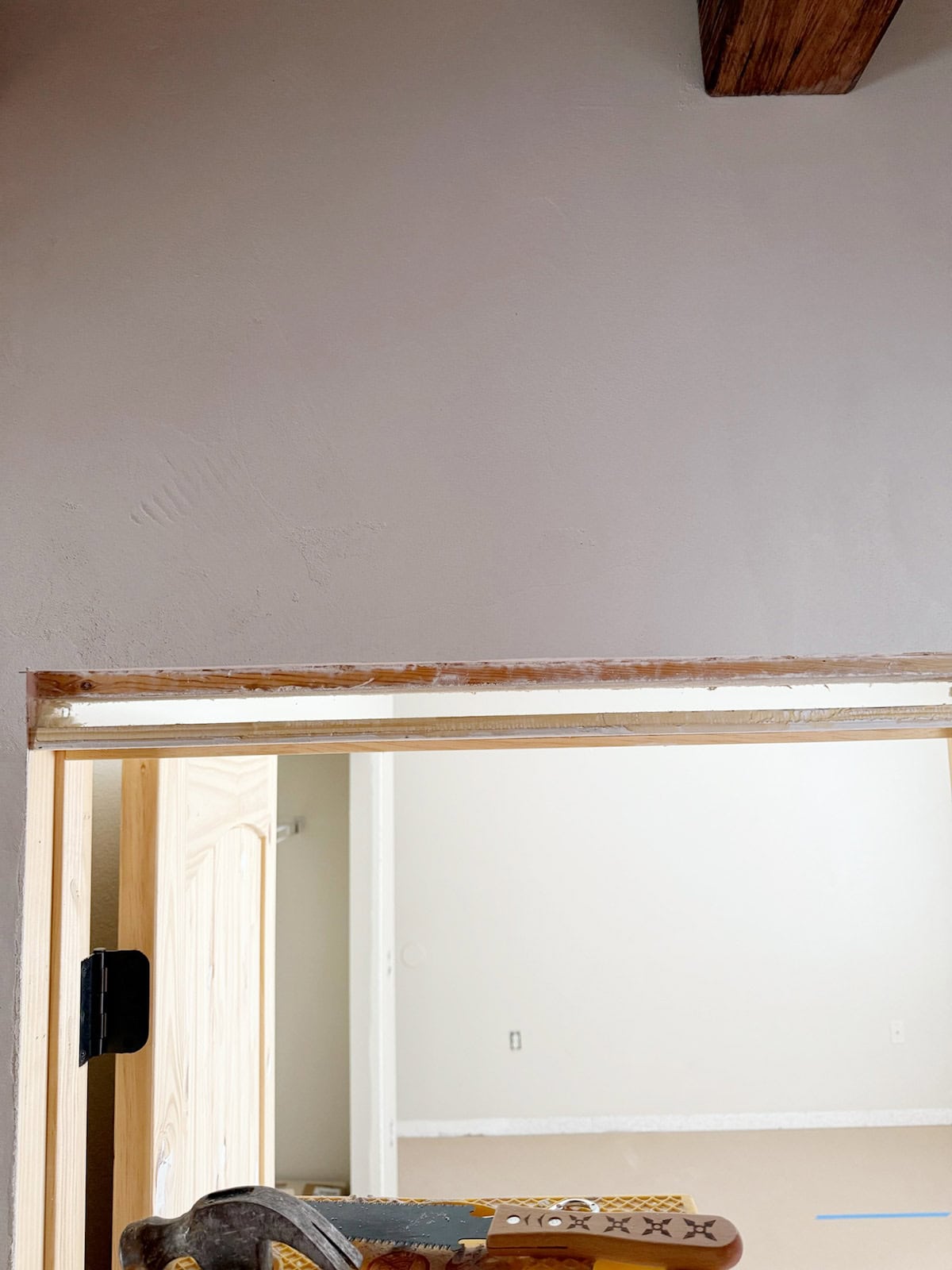
We originally filled these gaps with insulating foam sealant, but the microcement ended up cracking a few weeks later, so we had to cut out a section of drywall and redo it. We added a piece of wood to fill the space, then patched the area with drywall. That did the trick!
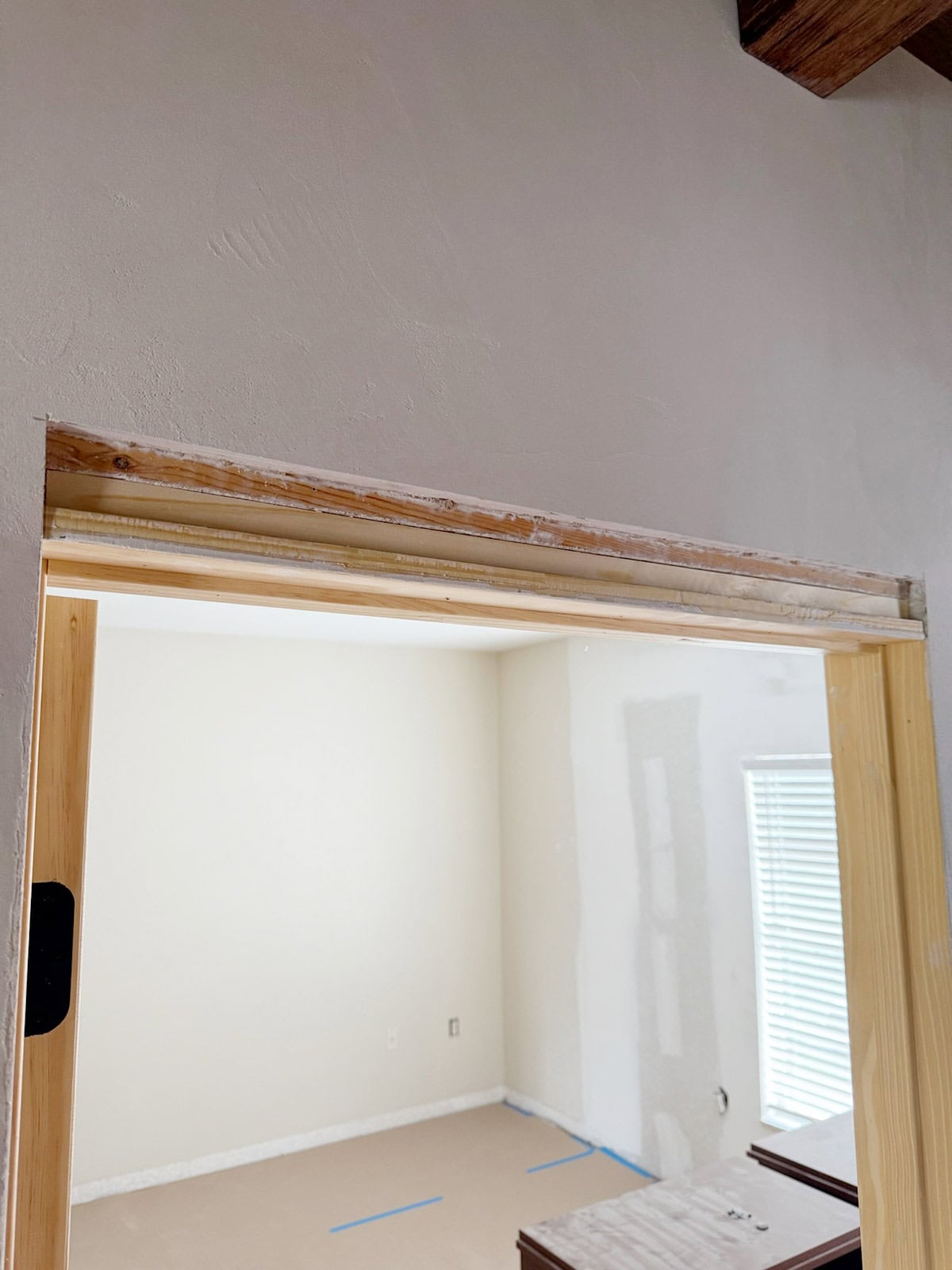
Tape and mud seams
Cover the gap between the door jamb and drywall with mesh drywall tape.
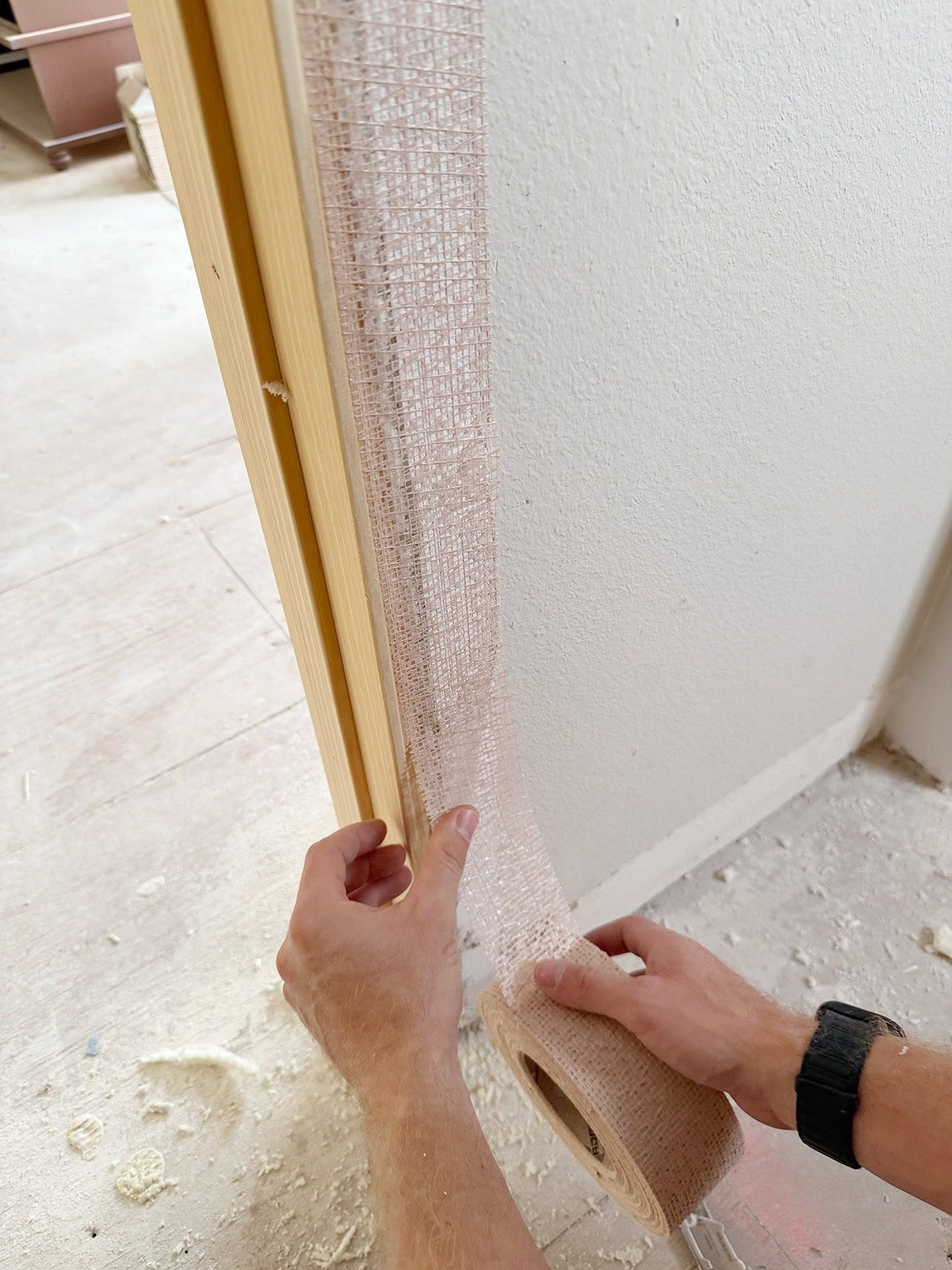
Make sure all sides are completely covered with the edges firmly in place. Apply painter’s tape to the wood door jamb to keep it protected.
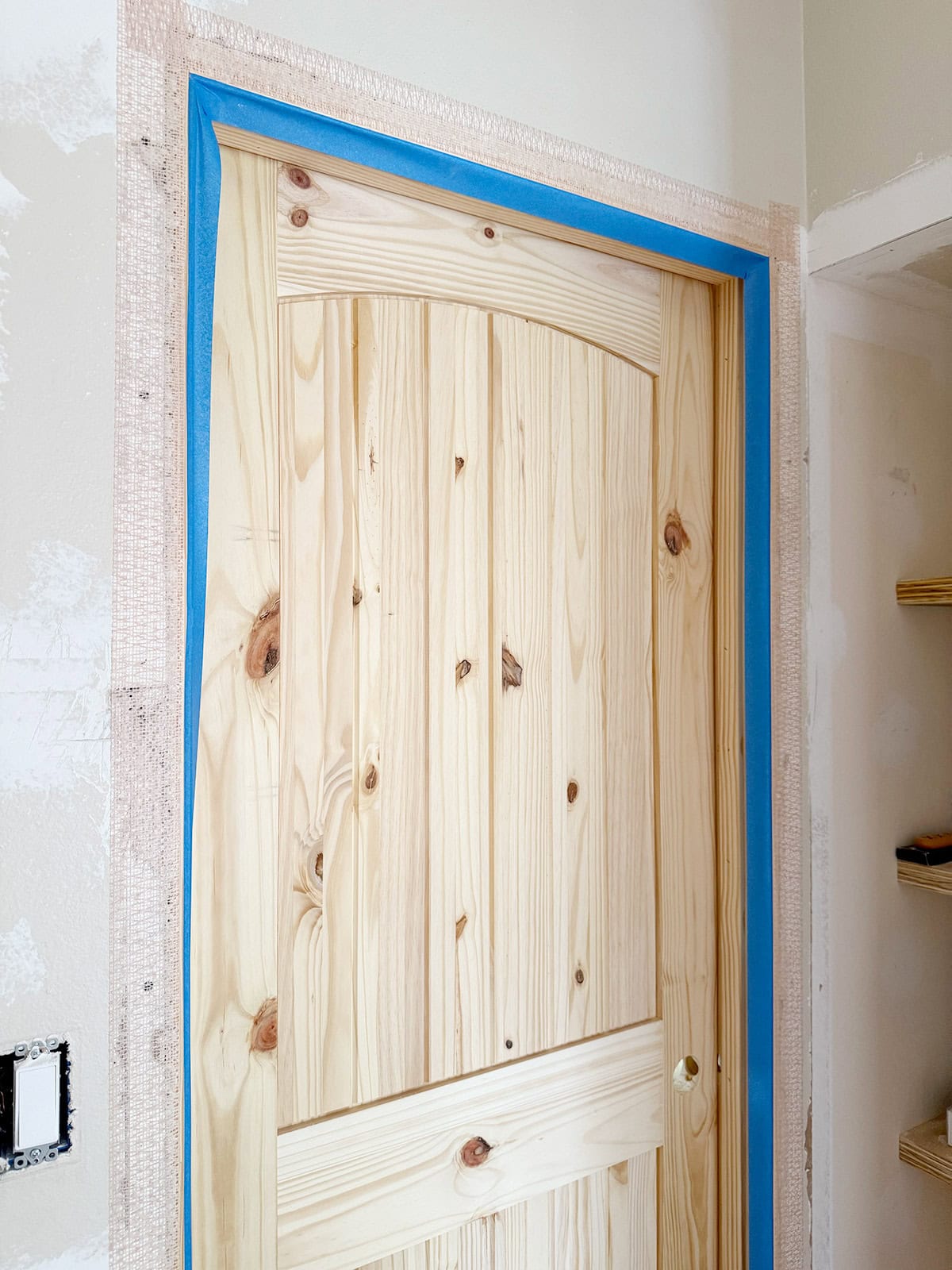
Then, fill the seam with drywall mud and apply additional layers to blend it into the wall.
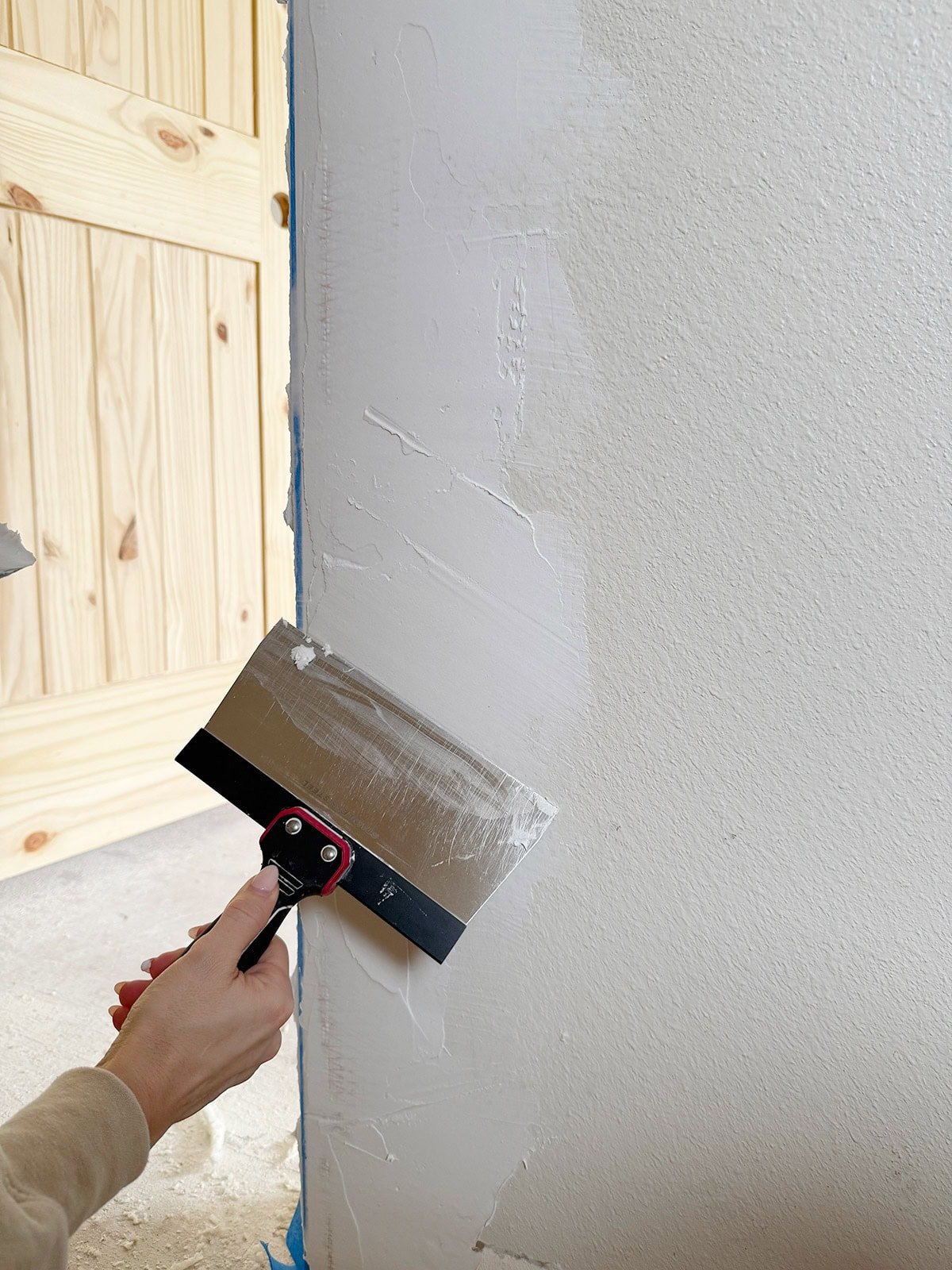
Once the drywall mud has set (~24 hours), hand sand to smooth and remove imperfections (200-220 grit works best).
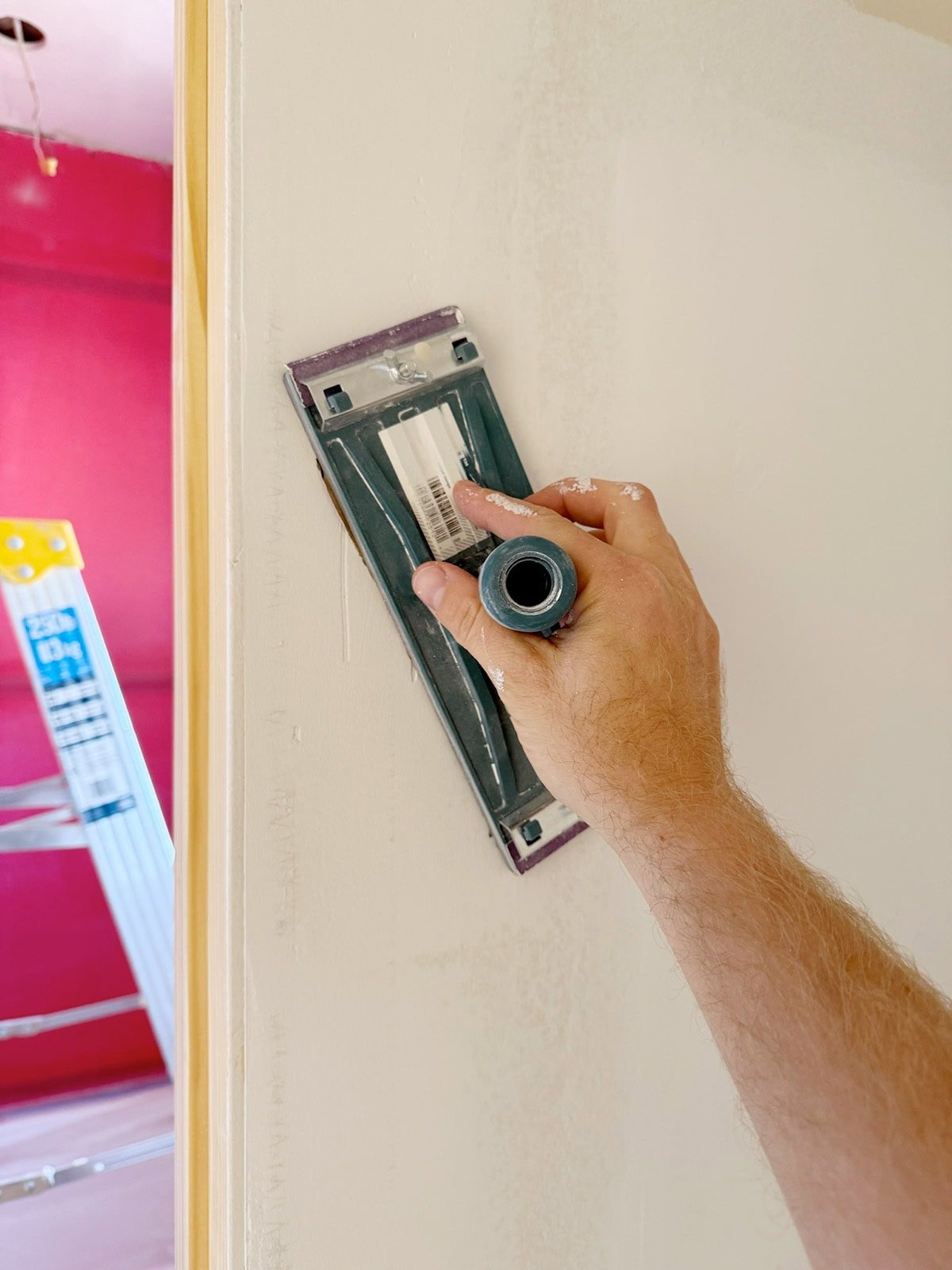
We didn’t need to be too precise with this step, since our walls would be covered with microcement.
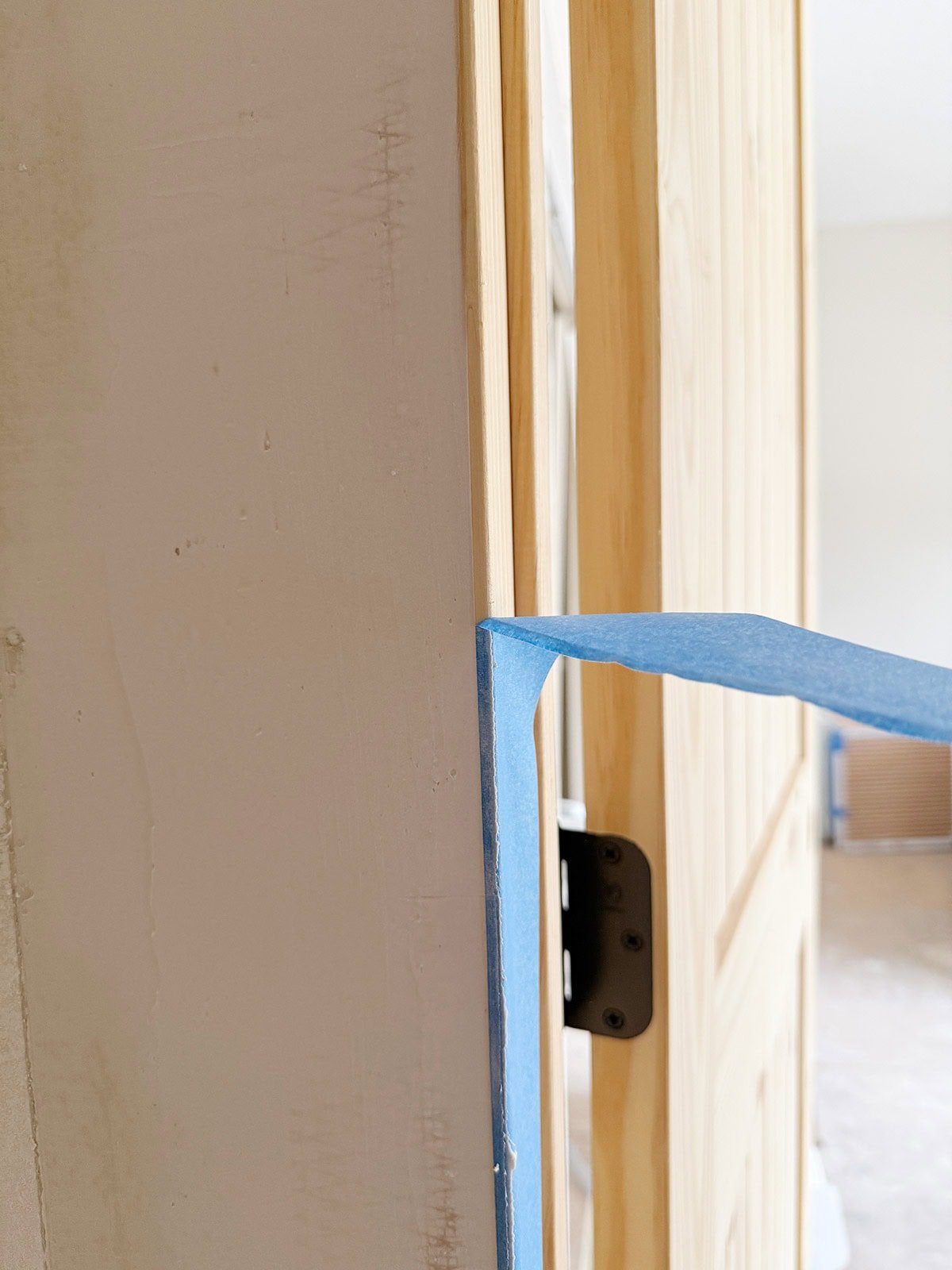
Finish coat on walls
If you plan on keeping your existing drywall finish, you’ll want to match your existing wall texture (or better yet hire this part out—drywall finish work is not the easiest for beginners!)
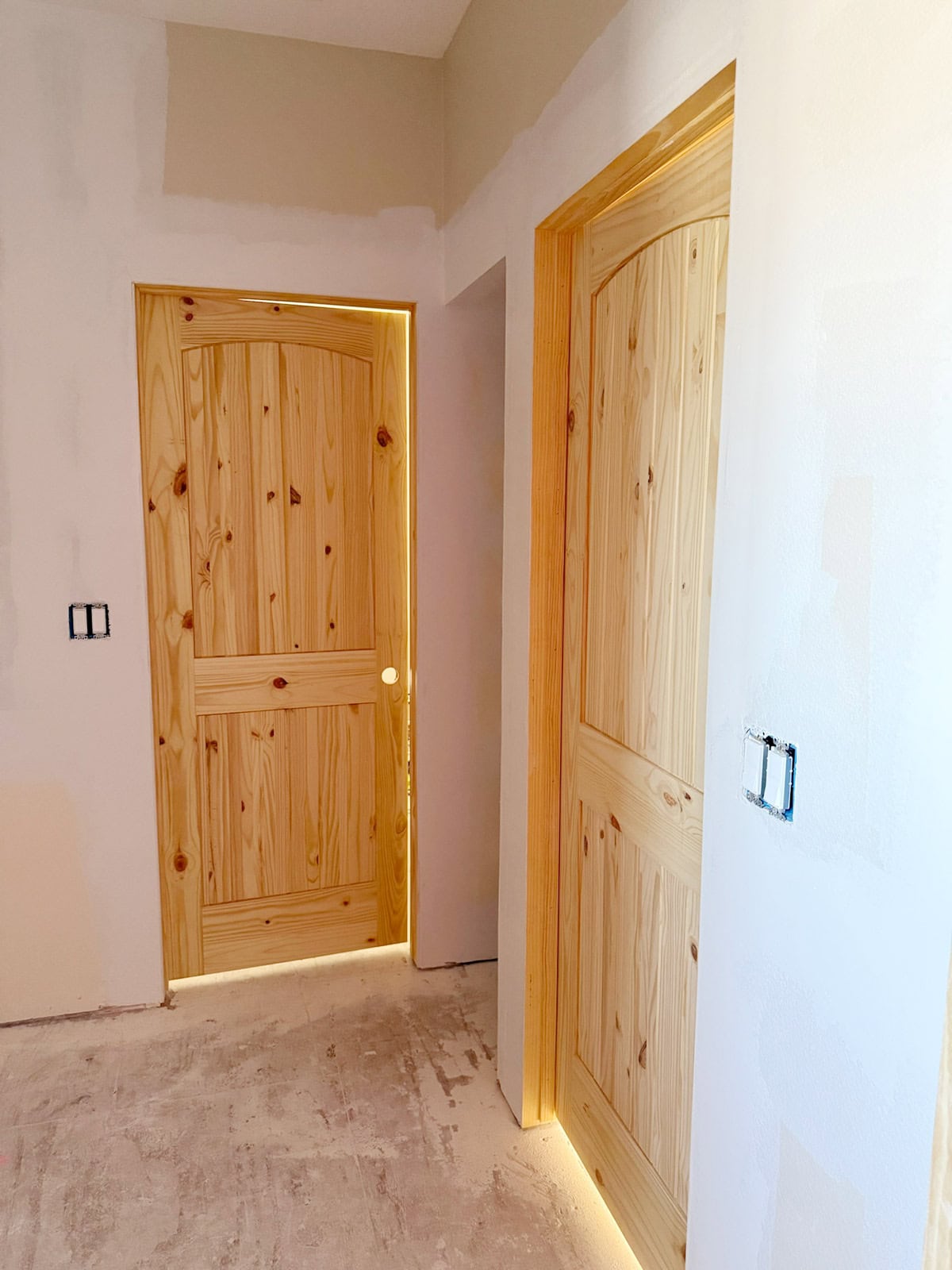
We finished our walls with microcement, which hide any taping/mudding imperfections. Venetian plaster is another great option for bathroom walls.
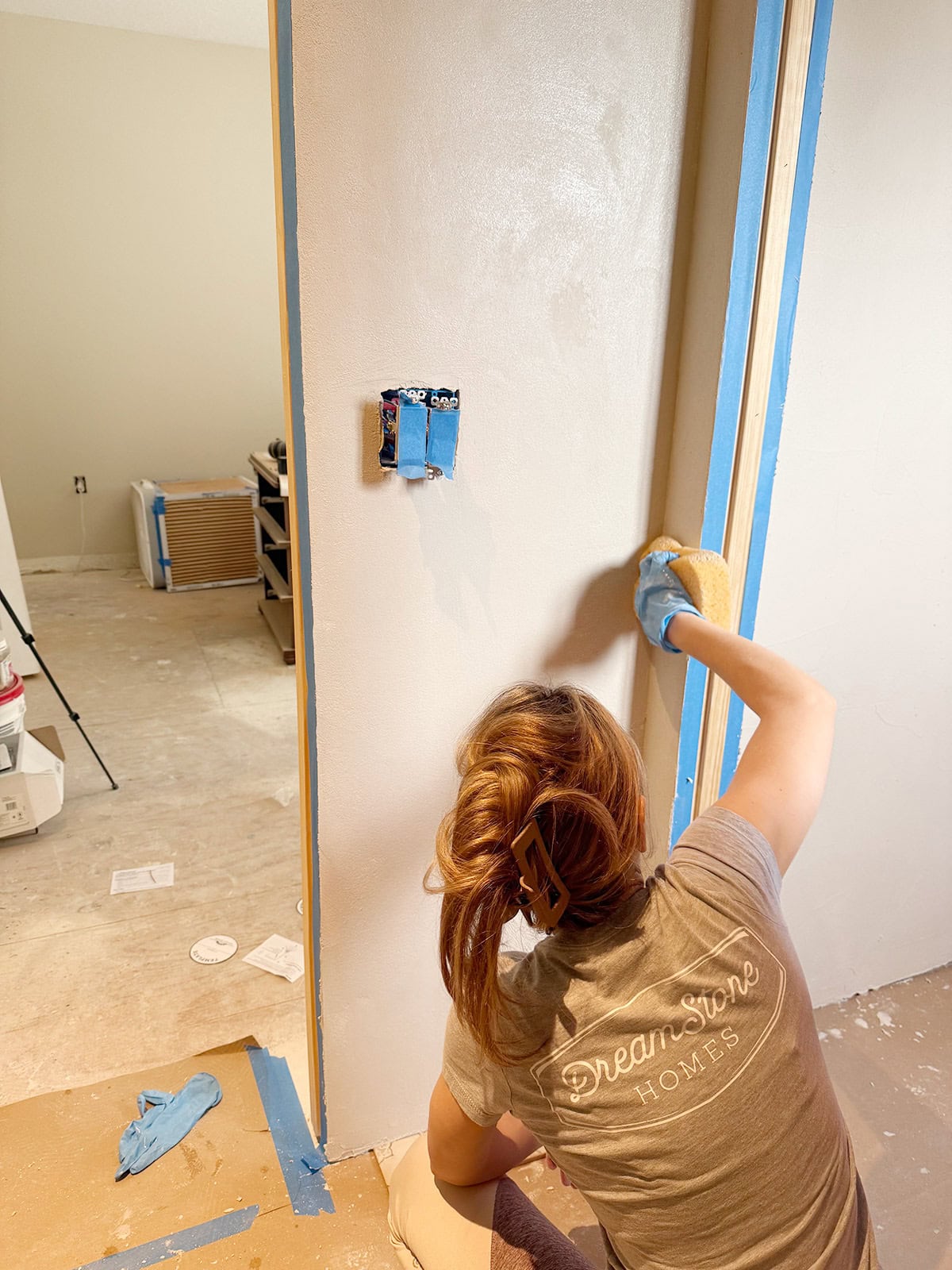
For this room, I used Meoded Concretta tinted to Sherwin Williams Neutral Ground. We followed the same process outlined in my microcement tutorial, but used a wet sponge for a smoother finish.
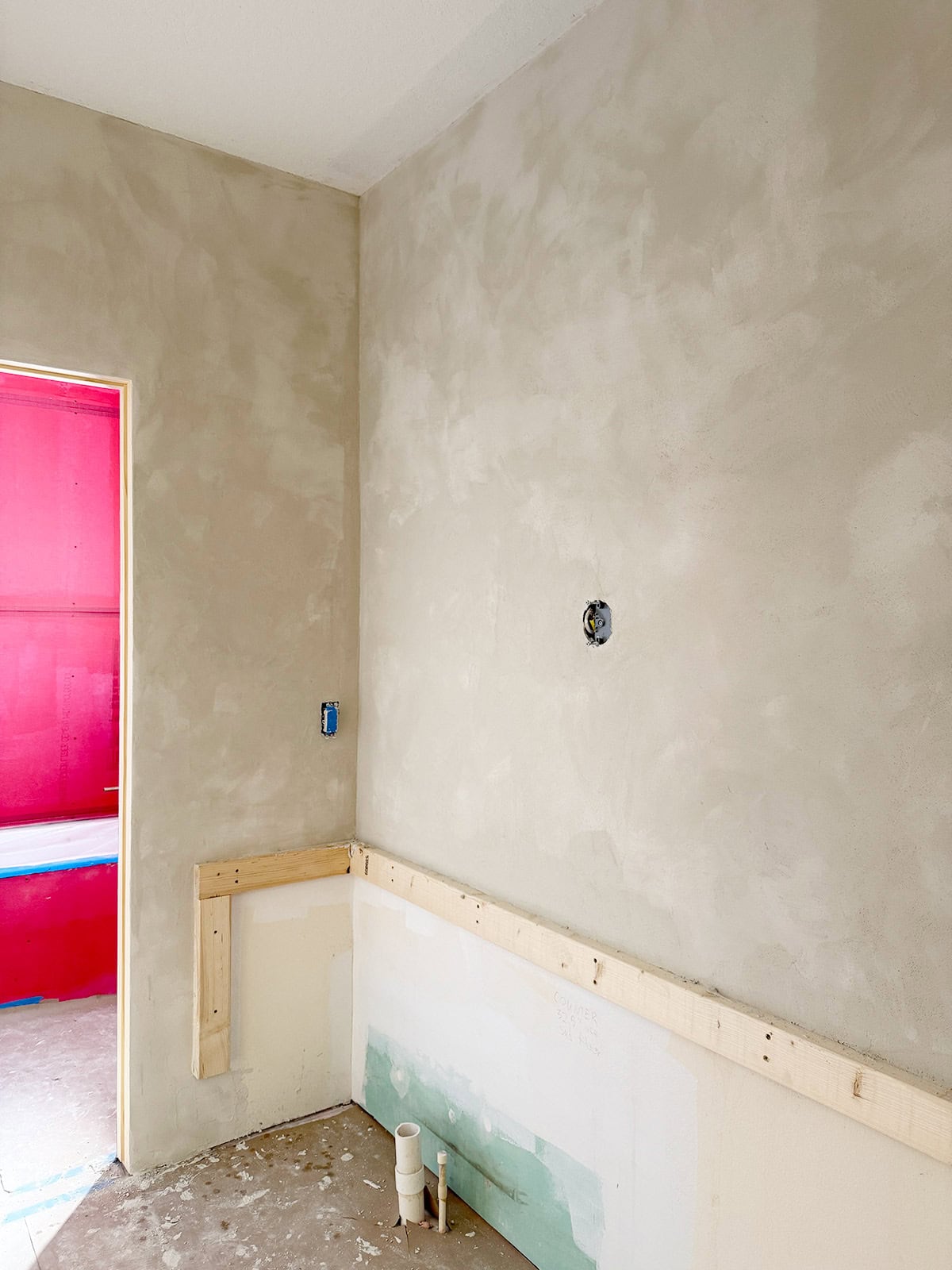
I sourced these solid pine doors, chose Benjamin Moore’s Hush (in satin) and found this affordable hardware. Here’s how it looks now!
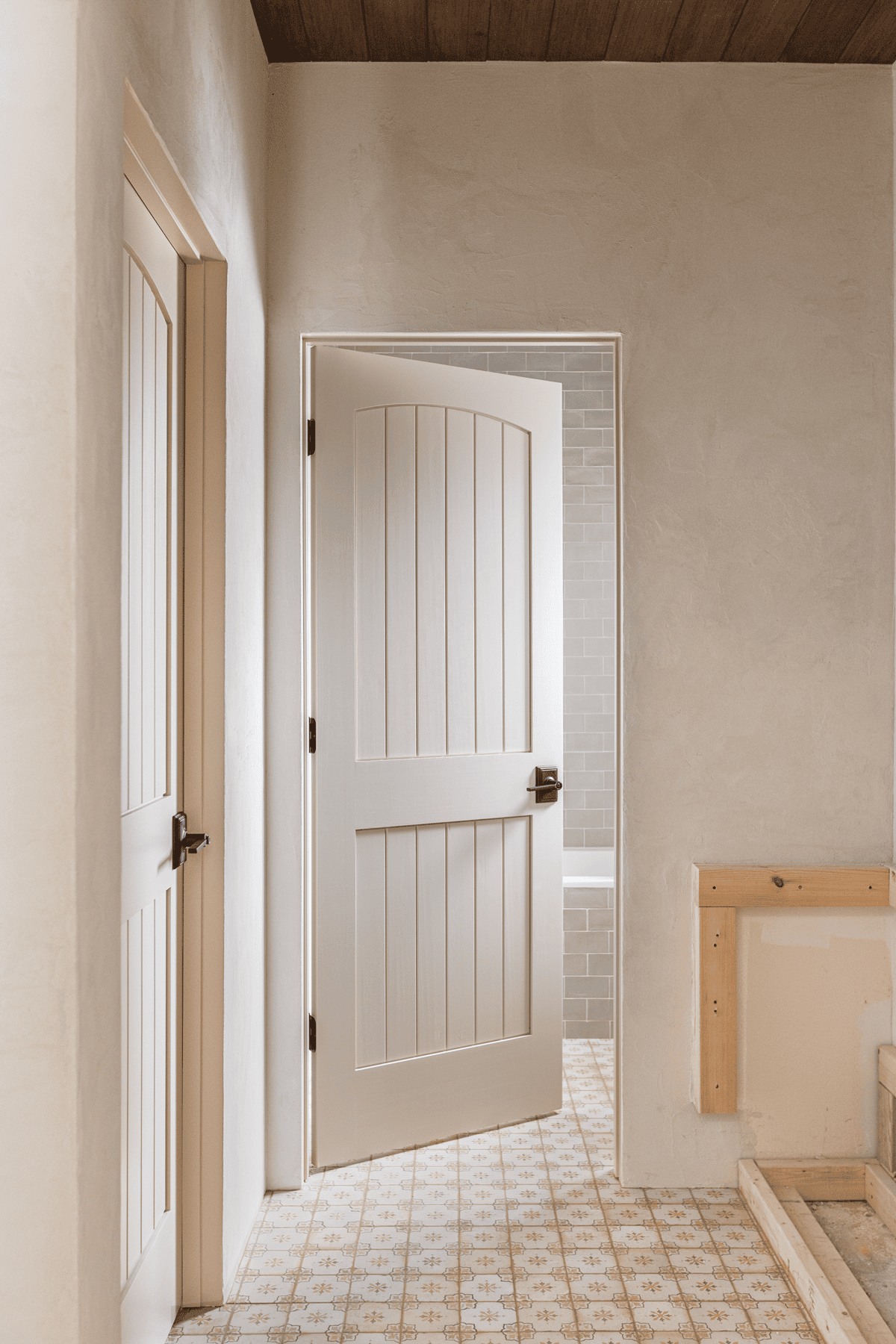
We still have some work to do in here but what a difference already, right?
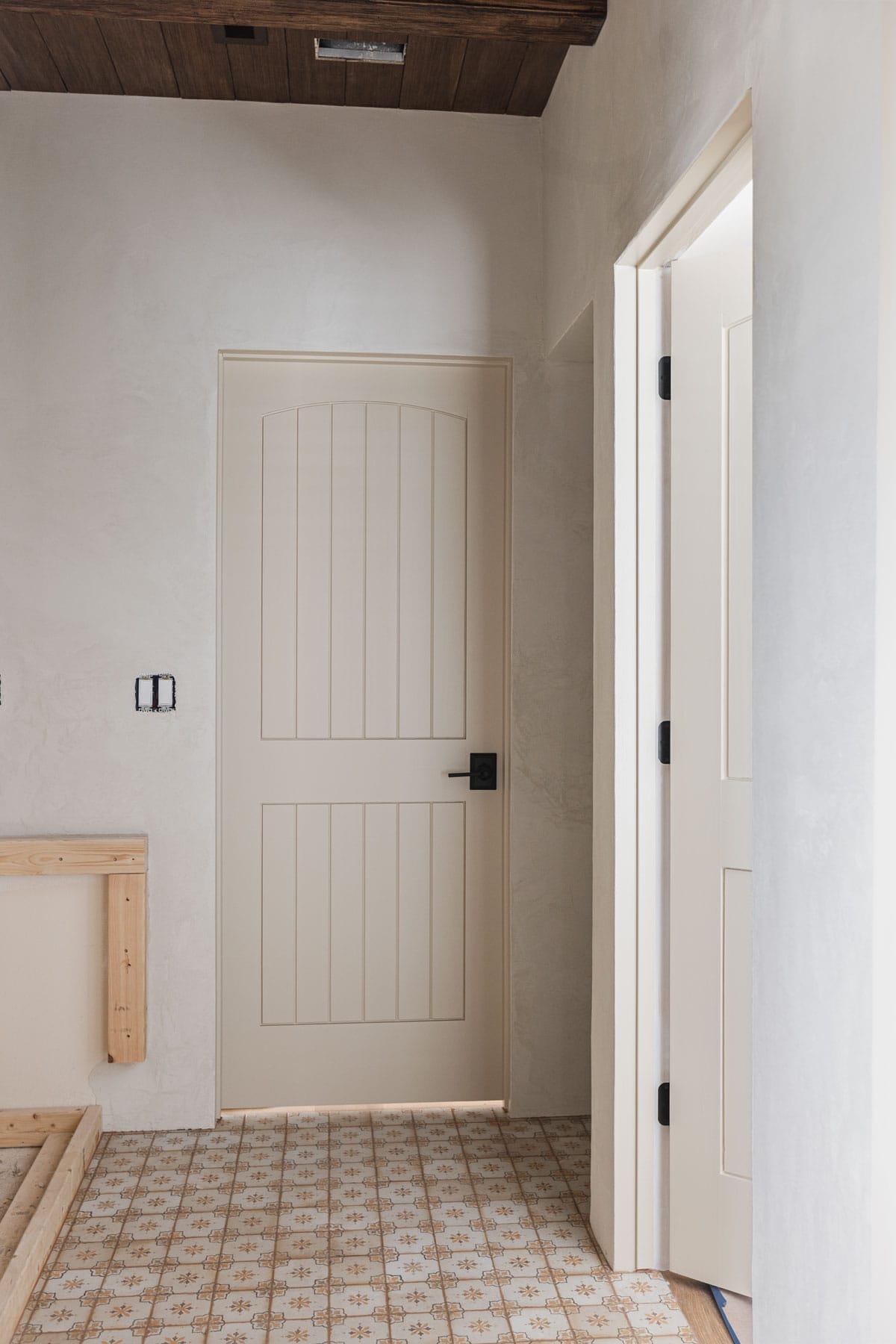
Next up is a DIY custom wood vanity, followed by countertops, plumbing and the finishing touches. We’re headed off on our big family summer trip soon, but I’ll be back next month with a tutorial for our DIY wood beam bathroom ceilings. I can’t wait to share more soon! In the meantime, you can follow our adventures on Instagram 🙂






Tyler says
Hey Jenna we’ve been referencing your content quite a bit before we start on our bathroom Microcement remodel. Curious why you used Meoded Concretta for this project instead of the Surecrete you used in the past, which product did you prefer?
Jenna Sue says
I just wanted to try a new product! I saw another DIYer use it with great results. I like that you could color match to any paint color too.
Jennifer says
I’ve been searching the entire internet for this info! No room for trim on my basement doors, but didn’t think of going frameless ‘til after installation. Thank you so much!!
Jenna Sue says
So glad this post was helpful Jennifer!
Michelle says
I’ve been trying this in my home! So far it’s going well, but I hit an issue where the three frames that I’ve done, I *think* the foam is causing the door frame to shrink a little bit, and now I need to hand plane the actual doors down so that they will fit again. Did you run into this at all? Any tips to avoid this before I move on to other doors in the house?
Jenna Sue says
Hmm, it doesn’t seem like the foam would be strong enough to bend the door frame, but I would not recommend using foam at all as we learned the hard way! The wood will often expand/contract naturally with temperature and climate changes. Doors are finicky! You could wait and see if it reverses itself, otherwise I would just plane the doors down to be safe.
JULIE says
Side note – fun to see your Mediterranean bathroom in the summer edition of Magnolia Journal! One of my favorite classic, warm rooms.
Jenna Sue says
Ooh yes, I spotted that too! So fun!
Kensley Mccoy says
Every time I read a new post, I feel like I’ve learned something valuable or gained a new perspective. Thank you for consistently putting out such great content!
Jenna Sue says
Thank you so much for that, Kensley! I really enjoy sharing our experience and writing these tutorials 🙂