While we tackle the primary bathroom renovation, we’re also working in tandem on the jack and jill bathroom at the Spanish Sanctuary! This bathroom is shared by the two guest bedrooms upstairs, and here’s how it started:
Before
In contrast to our spacious primary suite, this modest bathroom measures just 5’x13′, split between two separate spaces.
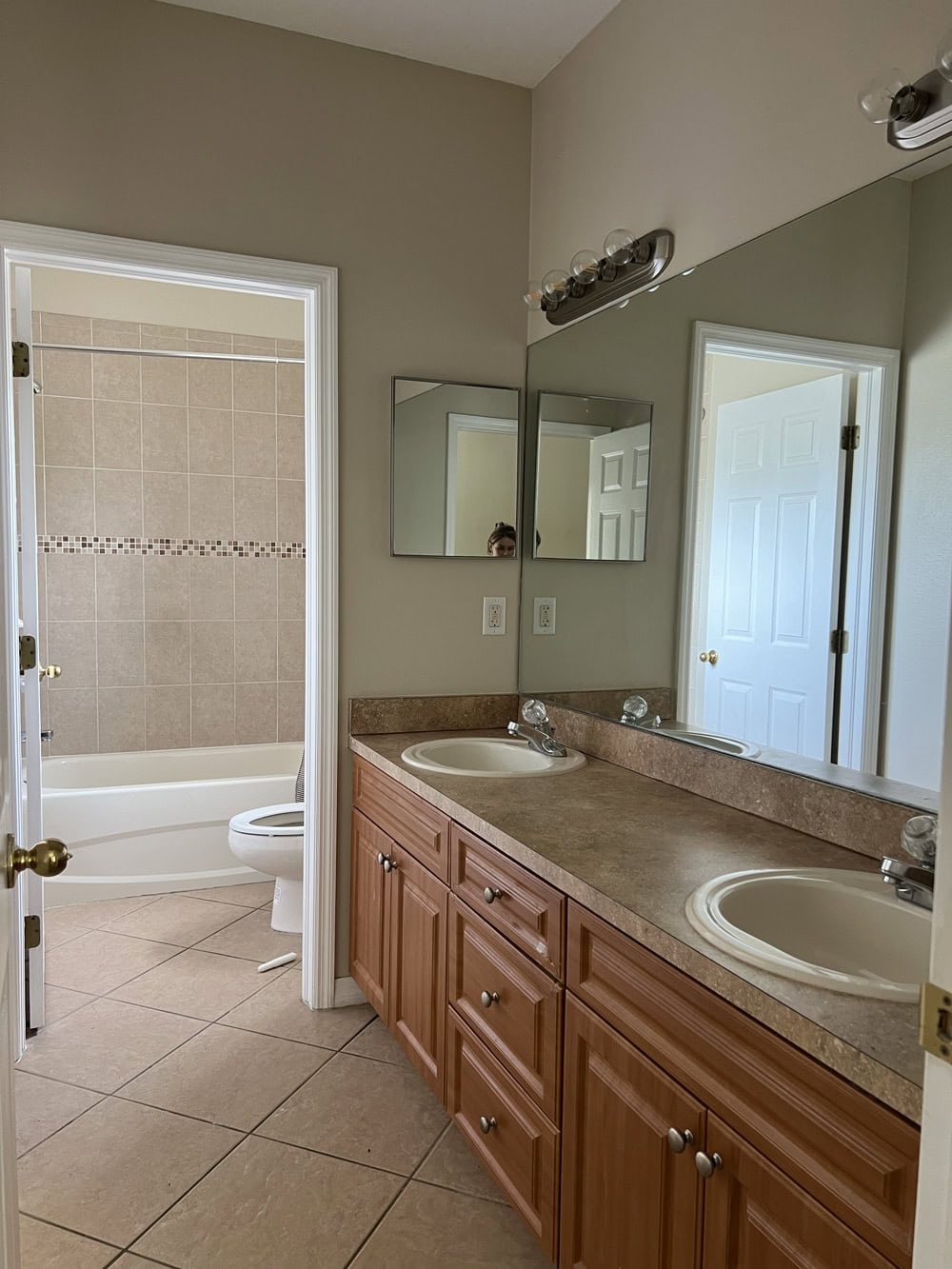
The room is accessed from the far right, as well as directly across from the vanity.
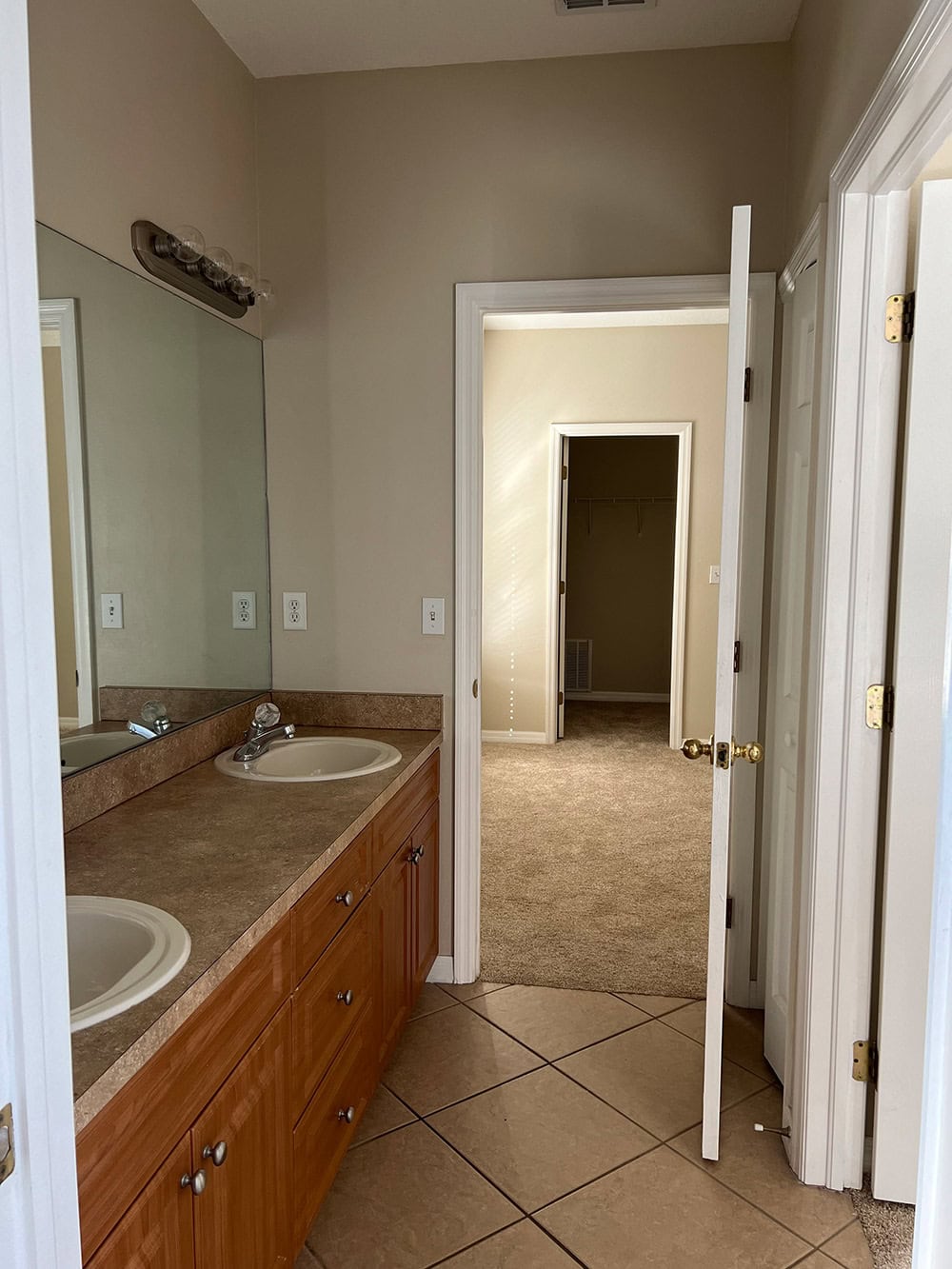
On the left, you’ll find the tub/shower and toilet behind another door. While tiny, this added privacy is definitely a bonus in a vacation rental setting!
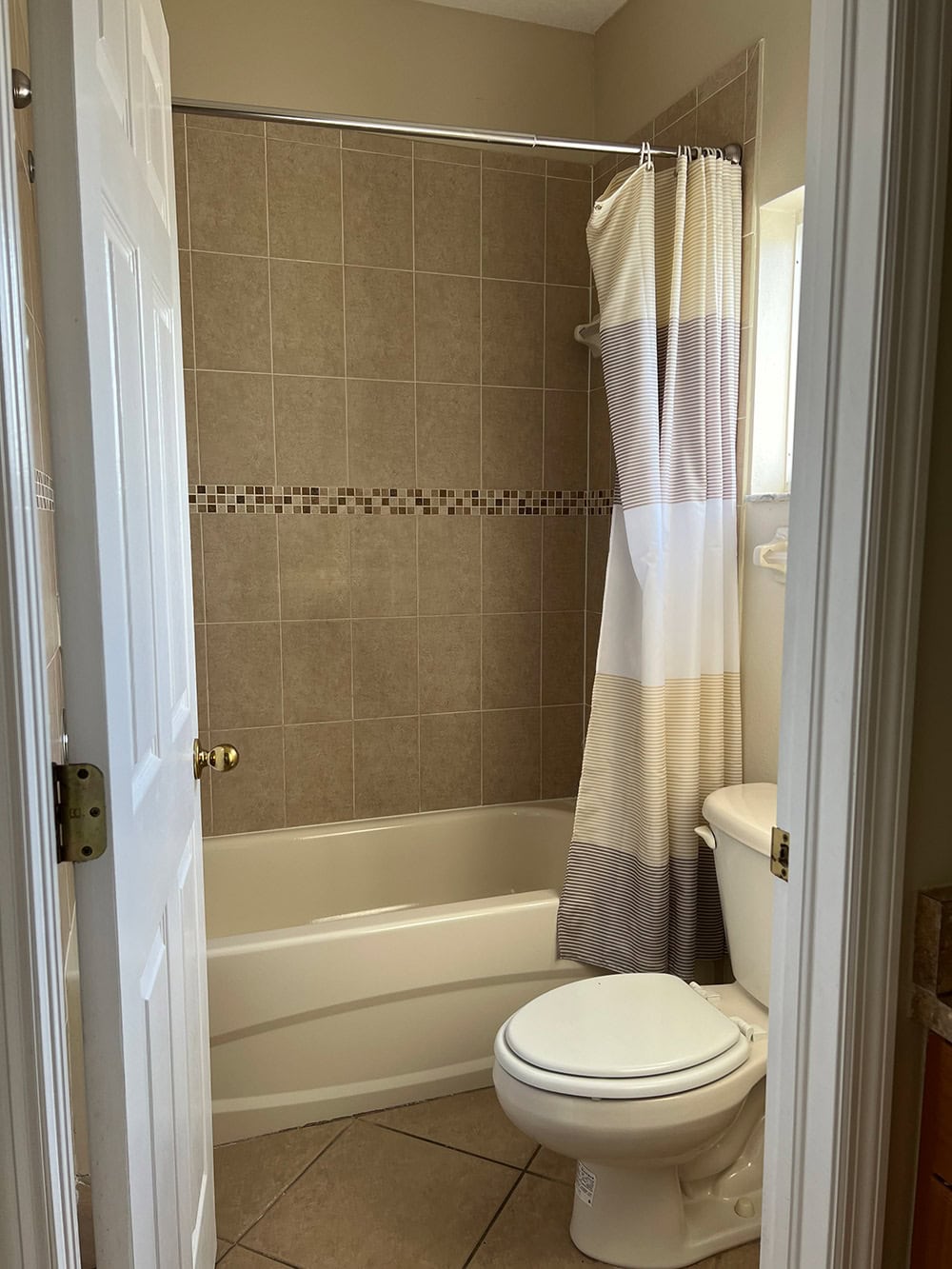
Here’s how it looks on paper (excuse the rough sketch):

Progress
Demo was completed a few weeks ago along with patching the walls…
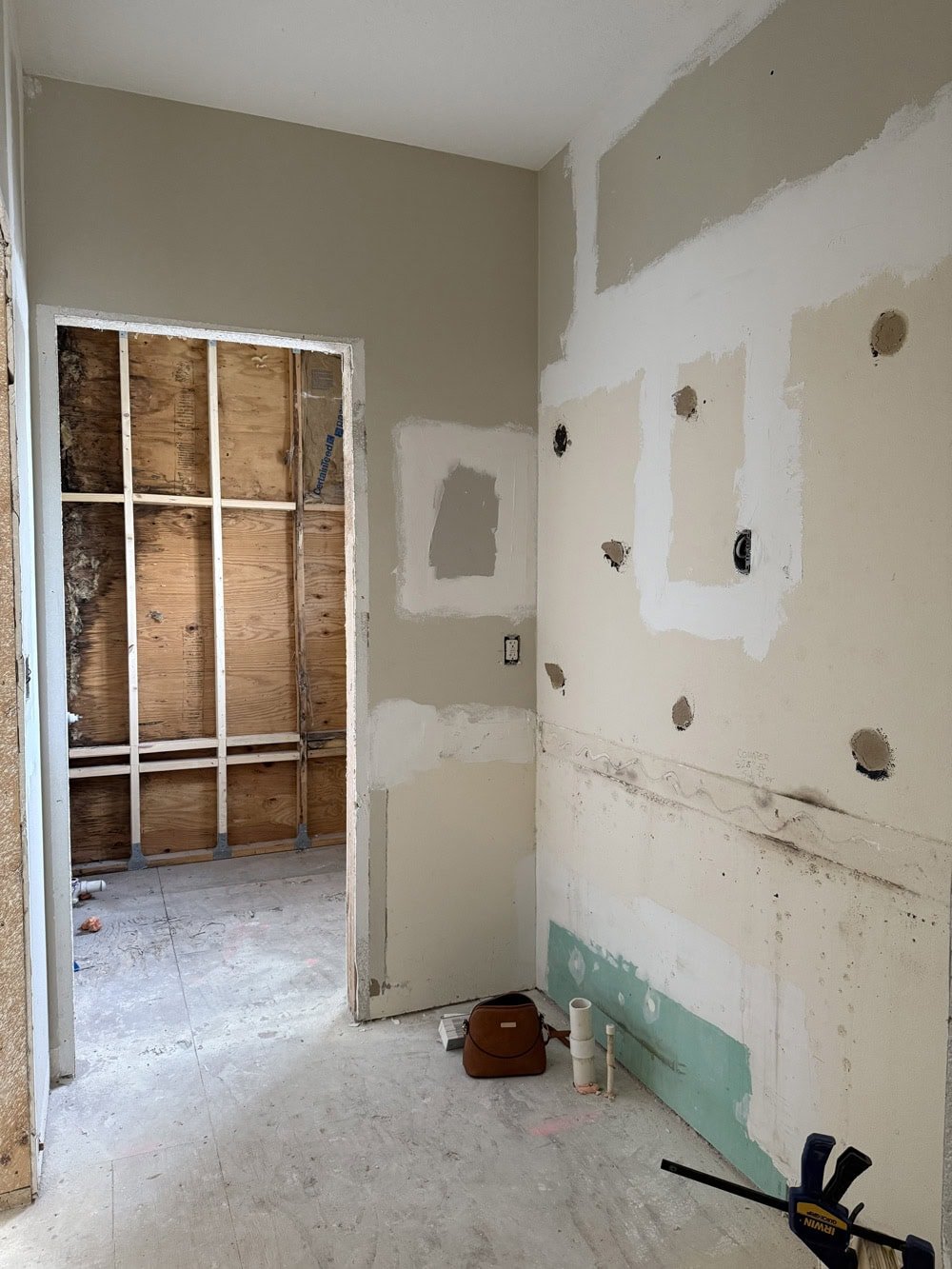
Below you can see the door leading to one of the bedrooms on the left, a linen closet in the middle, and the other bedroom entrance on the right.
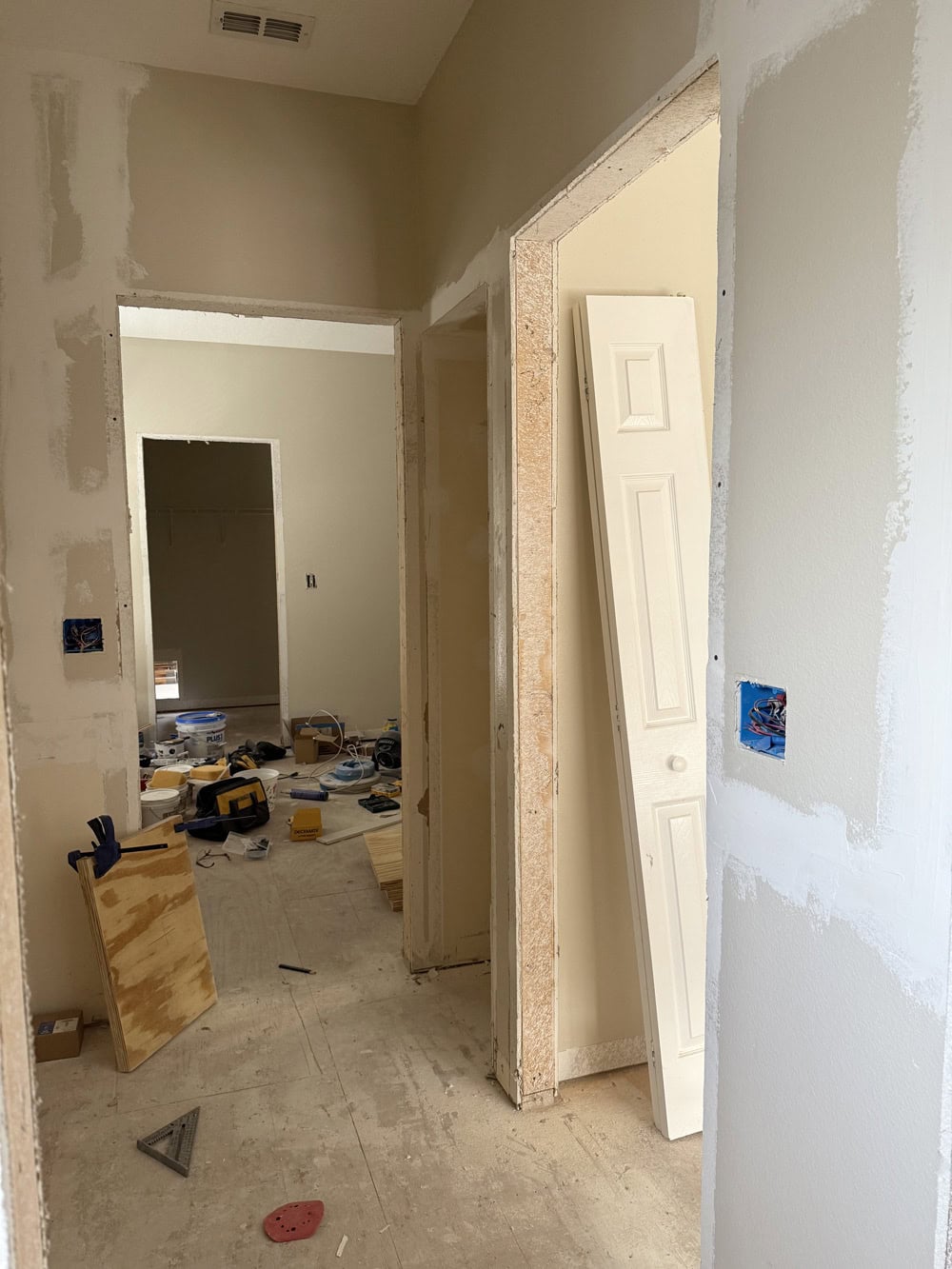
This photo was taken with a wide angle lens to capture the whole toilet room, so it looks much larger than it really is!
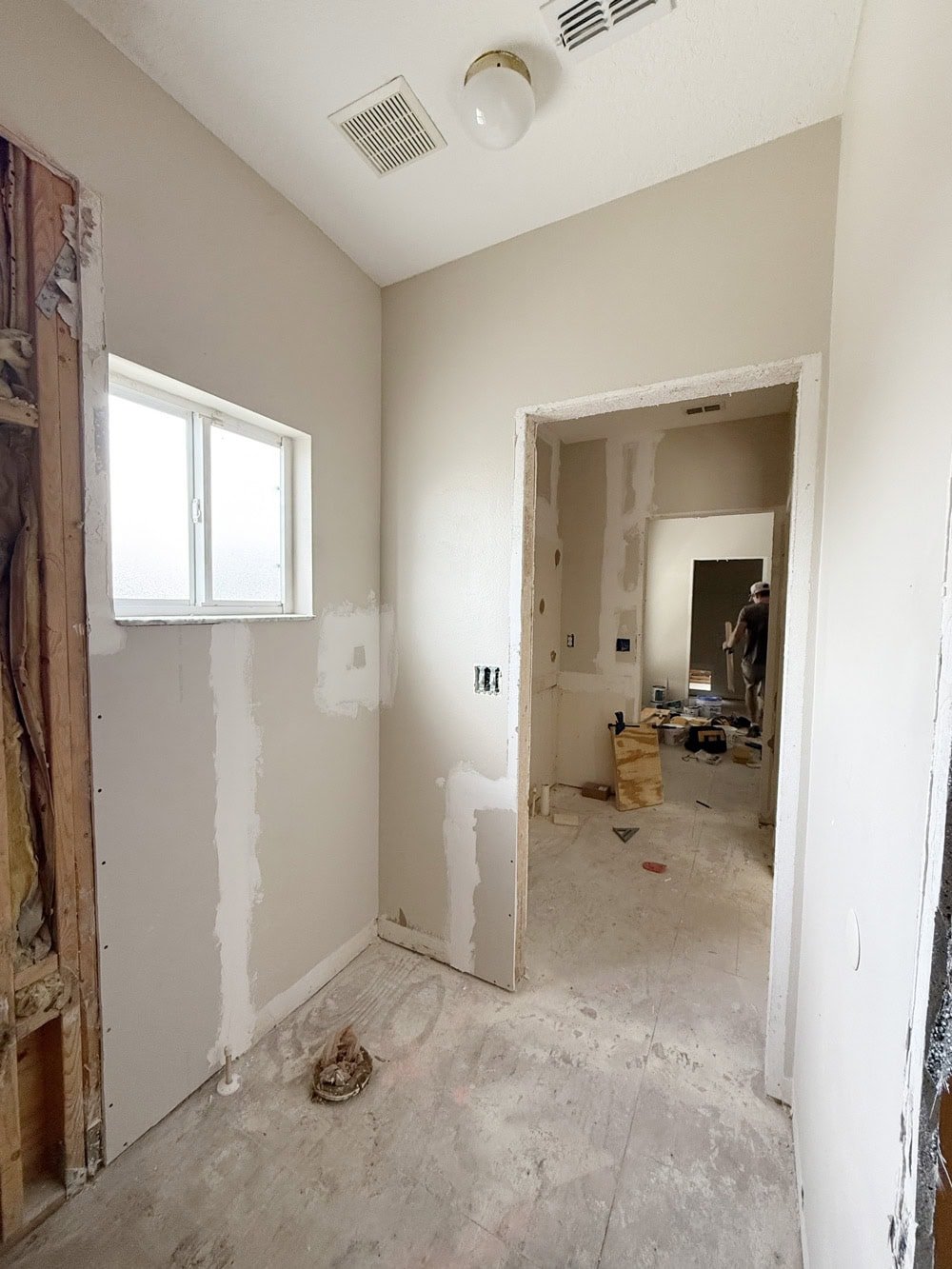
A few days ago we installed the had the tub installed and today the cement board will go in, so things are officially moving.
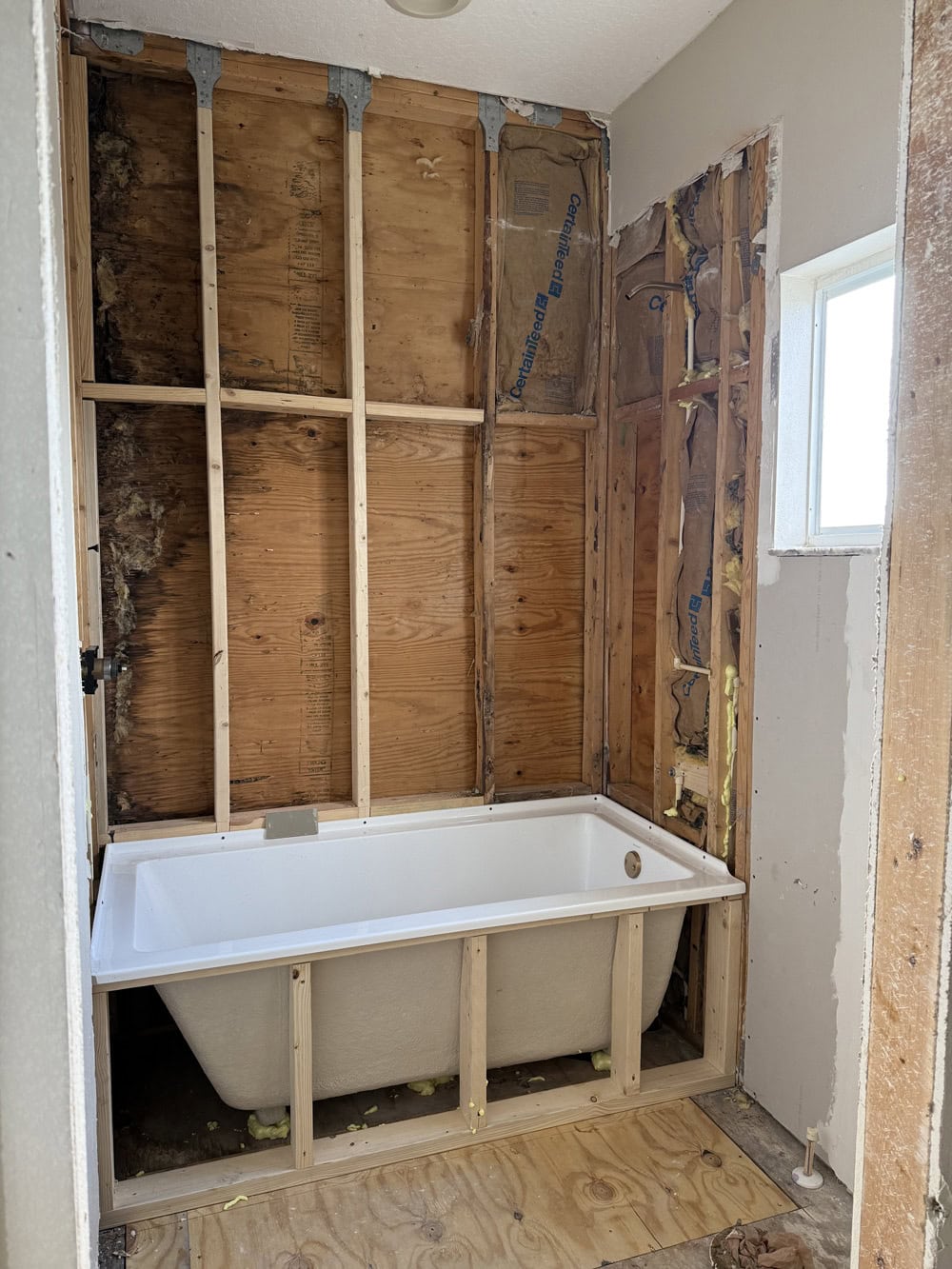
Design Plan
The vision for this space is a traditional, warm and organic Spanish feel. Here’s what I landed on!
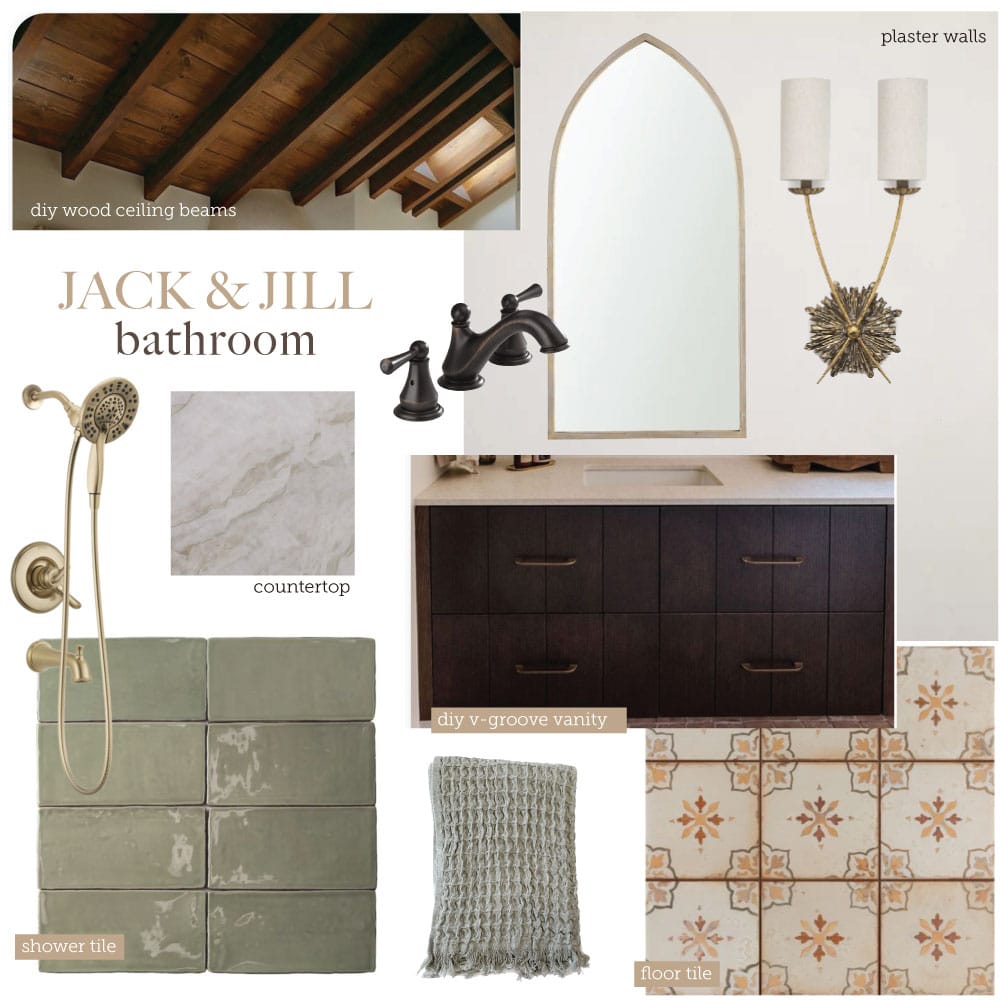
We’ll be combining rustic elements like dark stained wood beams and creamy plaster walls with classic patterned + subway tile in an earthy neutral color palette.
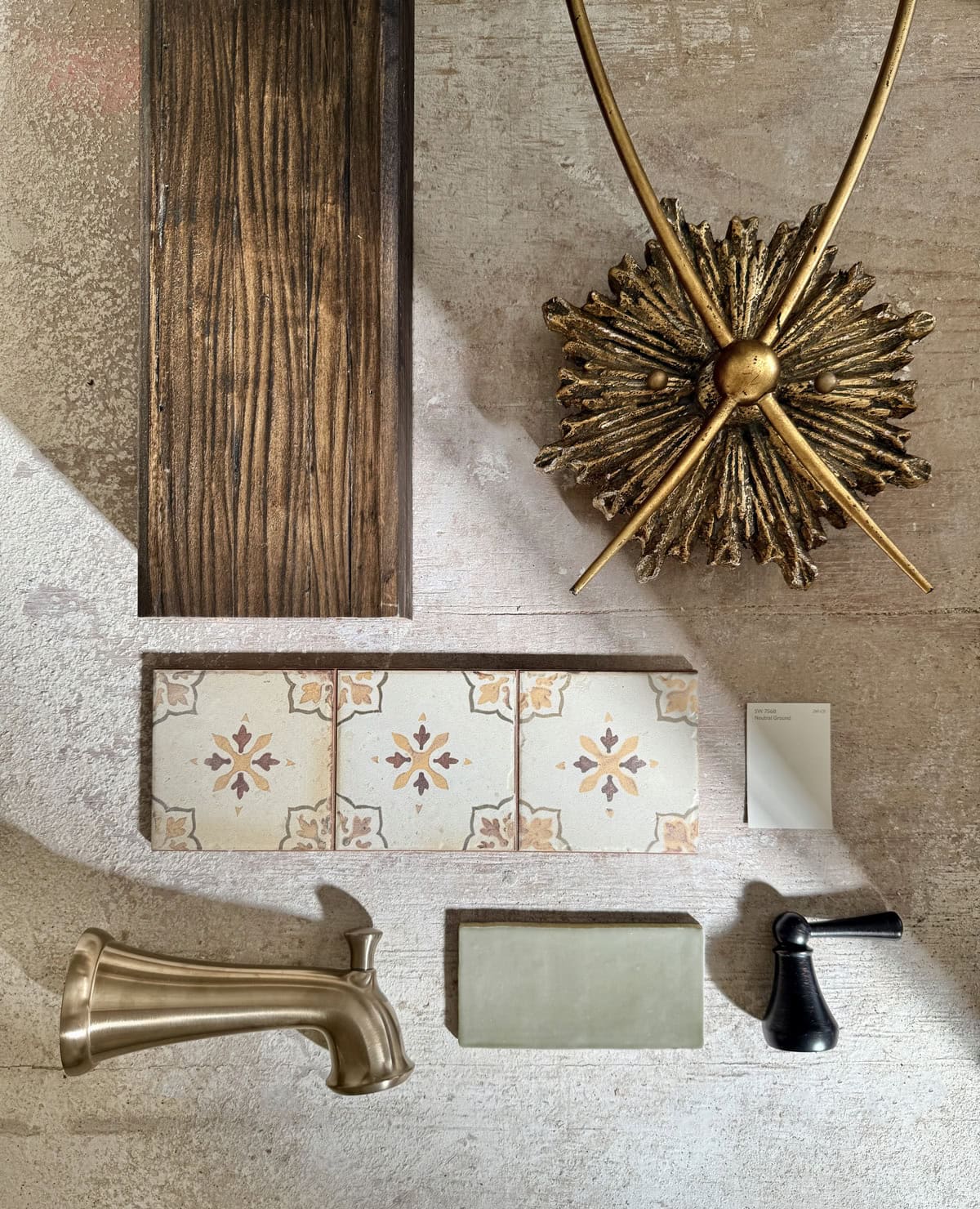
Let’s take a closer look at the design details!
Floors
As you may know, one of the key features of traditional Spanish style design is patterned tile. A while back I shared a big roundup of Spanish inspired tile options for this house, and this one was an immediate winner:

To me, the classic pattern and terracotta tones are timeless enough so they won’t feel dated in a decade. The rest of the space will be neutral and the footprint is quite small, so a fun floor tile is the perfect way to add some personality.
Walls + Ceiling
This bathroom will receive the same wall and ceiling treatment as the primary bathroom: DIY wood beam and plank ceilings, and Concretta cement plaster. We’ve already purchased the beams (which we’ll stain dark), and are currently narrowing the best option for the planks. The final result will look similar to this:
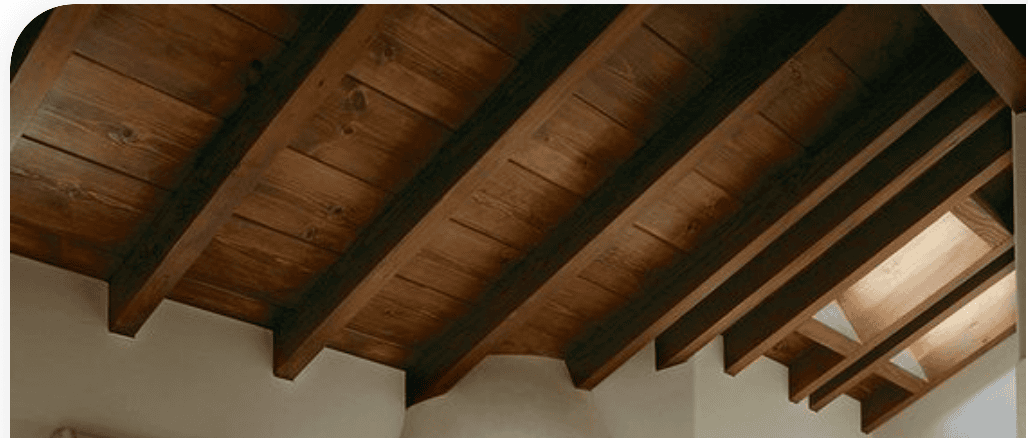
Update: we sourced these dark brown anti-glare recessed lights which are such an upgrade to the standard can lights! We’ll be using them throughout the house.
The Concretta has been ordered and is currently in transit! You can color match it to any paint color, and I chose Sherwin Williams Neutral Ground, which is a soft khaki-white. The material and application process is similar to microcement, so I’m looking forward to comparing the two options.
Shower/tub
For the shower walls, I chose this soft sage green 3×6″ subway tile. It looks much more saturated in the product photos compared to what I received, but I found a photo of it installed and I think it’s the perfect color here:
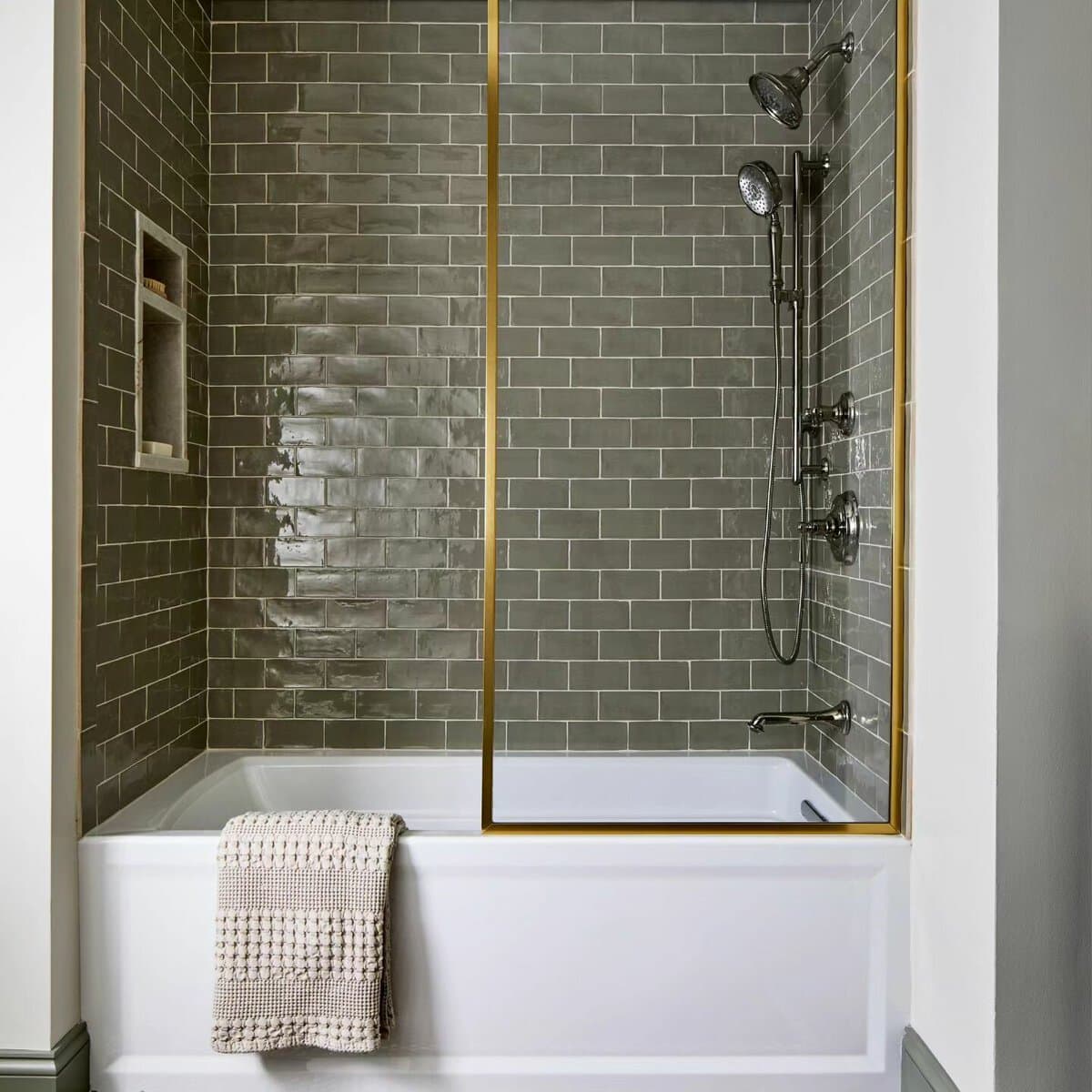
We’ll also be adding a single brass framed glass panel similar to the one shown above. But instead of installing a regular alcove tub, I ordered a drop-in tub so we can tile the front!

This will be my first time using this type of tub and I’m excited to see how it turns out.
Vanity
The vanity will be custom built, just like our DIY V-Groove cabinets in the laundry room. I was inspired by this photo below, and love the wider v-groove spacing. We’ll most likely go with a full door instead of two drawers for simplicity.
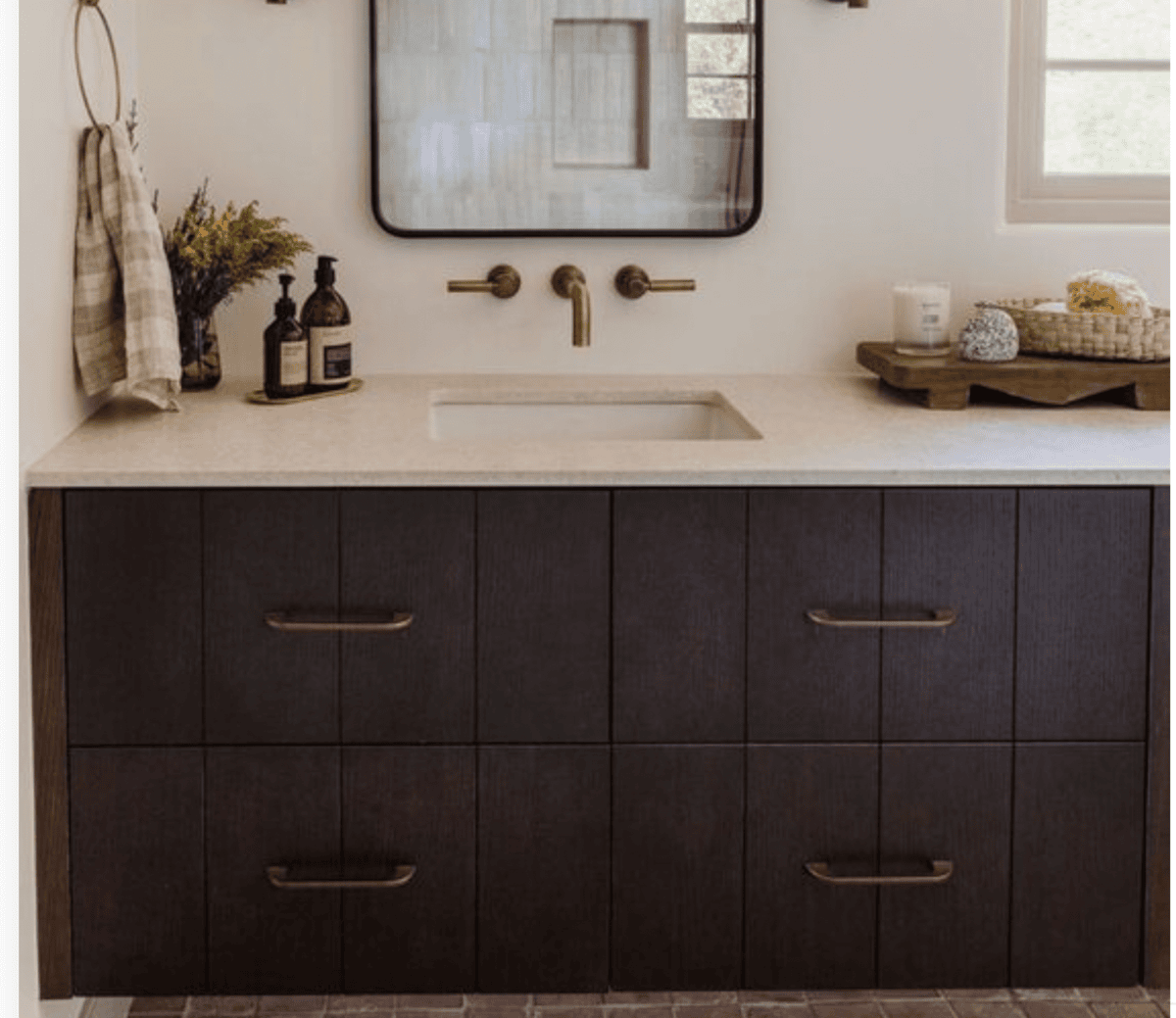
The one big question is stain/paint color. I absolutely love the dark stain shown above, but it may be too much with the dark wood ceiling. I’m also considering a terracotta/brown or sage green paint. Would love to hear your thoughts!
For the countertops, I’m fairly sure I’ll be using Taj Mahal quartzite in a leathered finish. You may recall I’m also considering this for the primary bathroom, but I think it’s a great fit for this space.
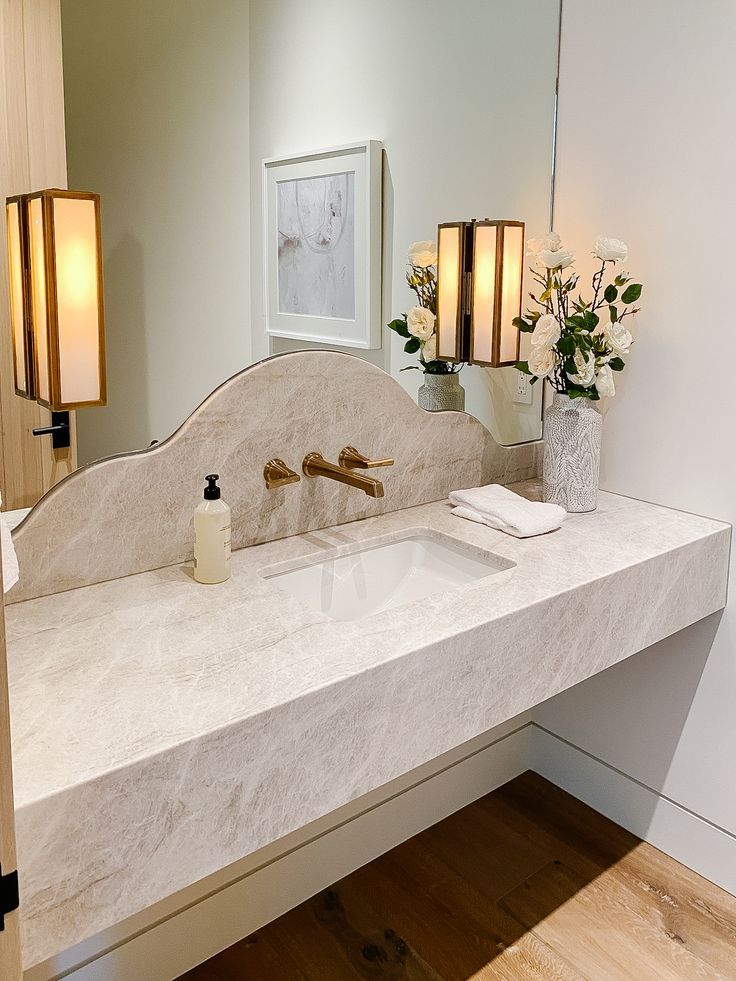
Faucets
As the vanity mirrors and lighting will be gold/brass, I opted to switch up the faucet finish and go with a dark bronze from Delta. I love the low profile classic design, and it’s a steal at only $140.
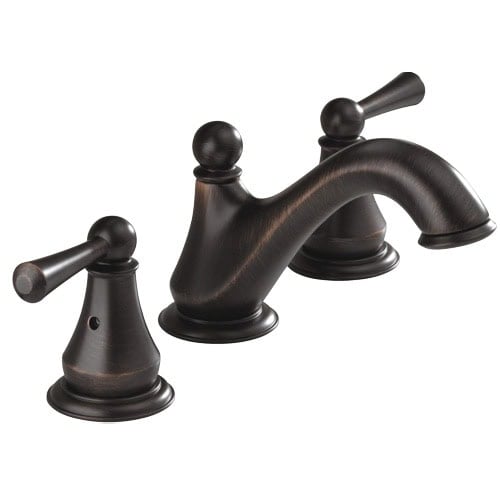
For the shower, I chose one of my most reliable & budget-friendly go-tos. I’ve used this Delta Linden shower system in three different houses and haven’t found anything better for the price. The champagne bronze is a beautiful mix of gold and silver and will look lovely against the sage green tile.
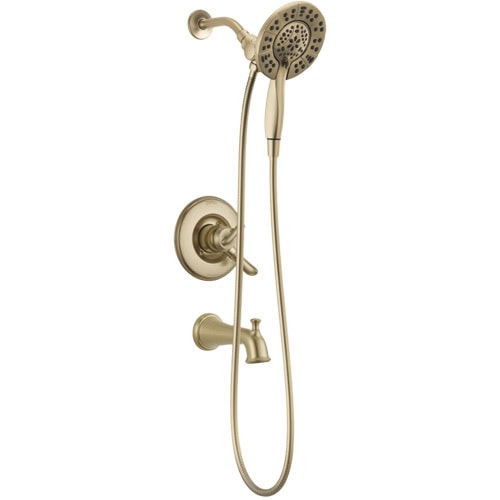
Lighting & Mirrors
This category is always the most fun to shop for! I spotted these affordable pointed arched mirrors in the perfect size and it felt like they were made for this room. They remind me of the gothic cathedrals and architecture found in Spain, and bring a timeless old world feel to the space.
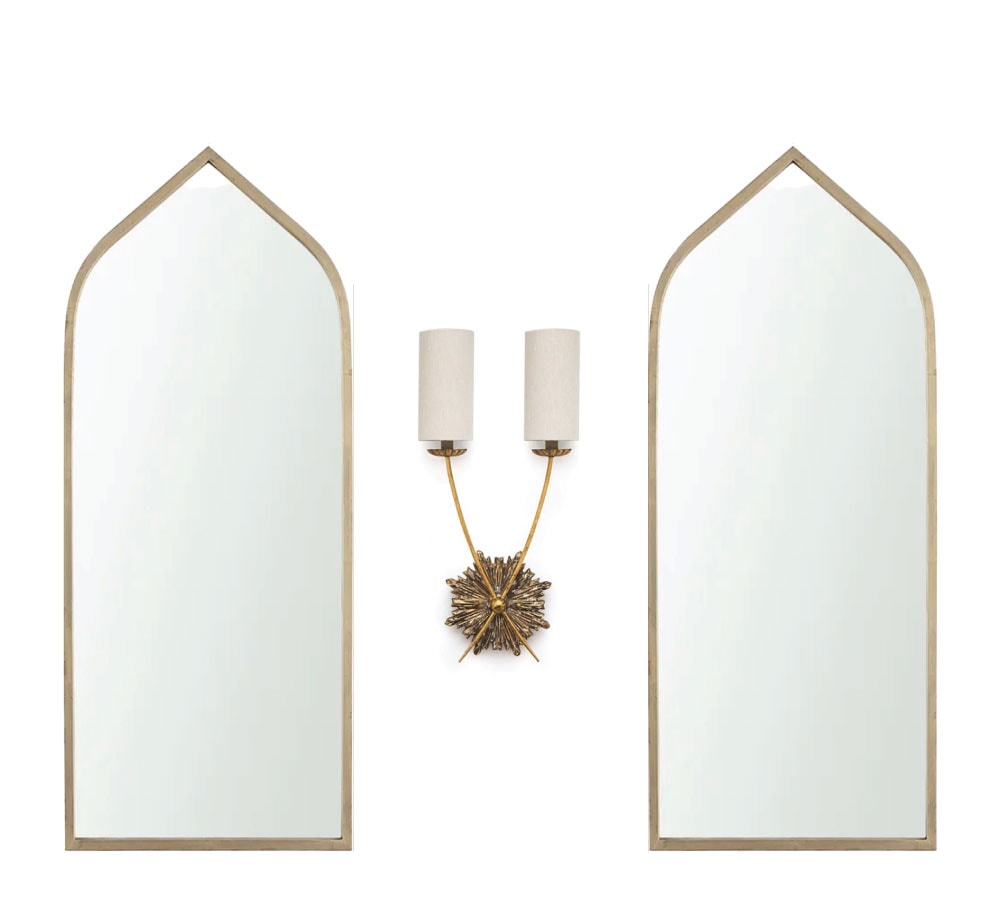
This stunning sconce was another immediate add-to-cart. The shape mimics the mirrors and floor tile, and it feels very regal and sophisticated.
Sources
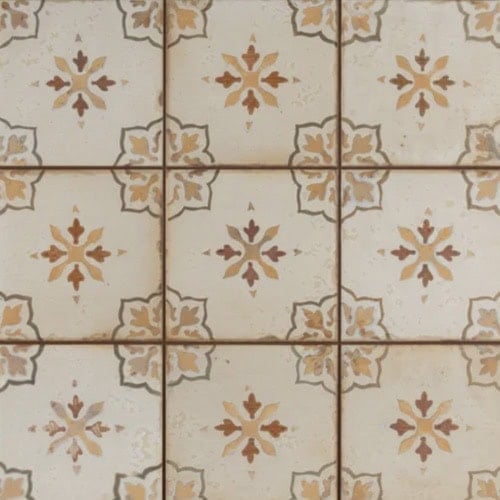
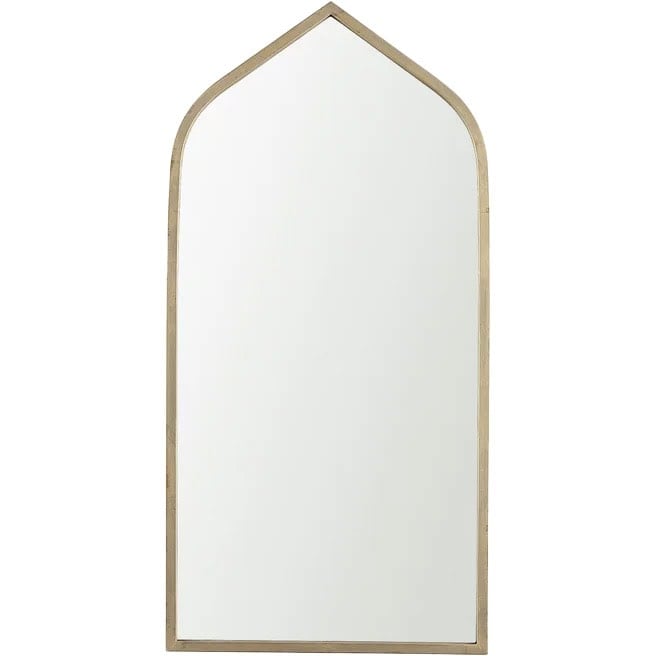
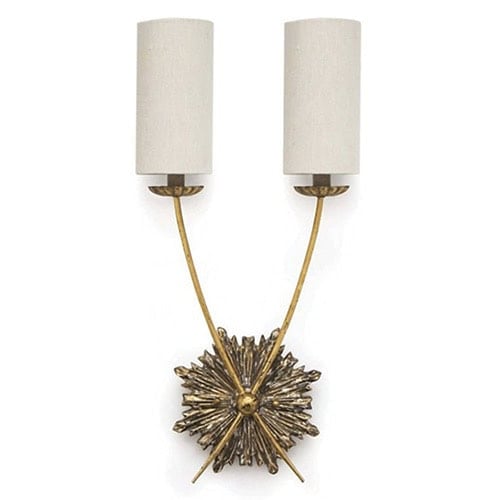

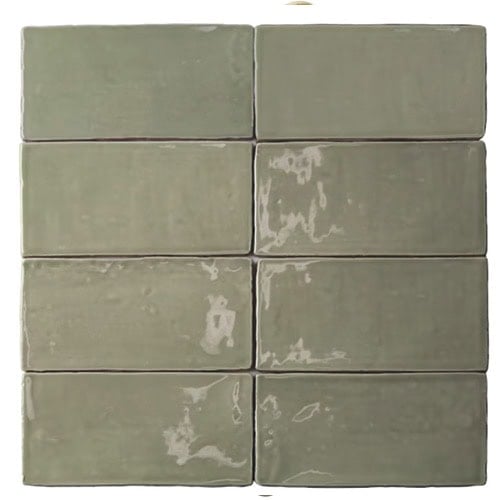

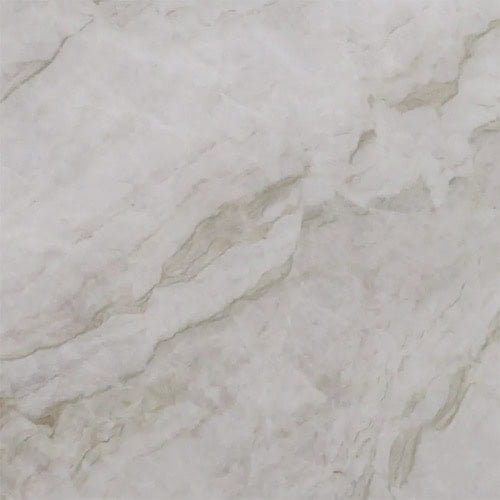
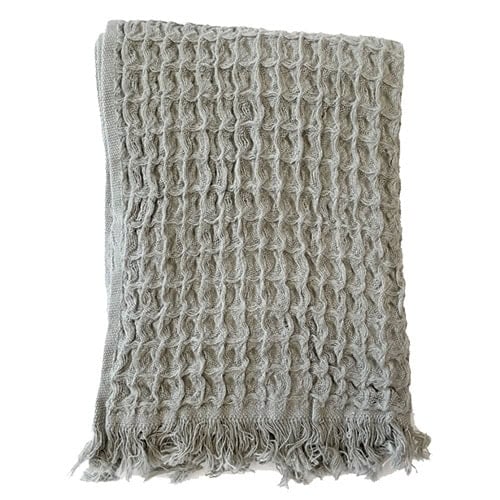
And that should cover everything! Tomorrow I’ll be sharing a video walkthrough on my Instagram stories, so make sure to tune in to see more of this space. We’ve got a lot of fun projects coming soon!







Ollie says
Everything is beautiful. What kind of shower lighting do you use? Thanks
Jenna Sue says
Glad you like it! We’re using these downlights (to go with the dark wood ceilings): https://amzlink.to/az0GBt07egJ5b
Cindy says
Love everything you’ve chosen!! Sage green cabs will look amazing! As always, this is a home run for sure!!
Jenna Sue says
So glad you like the plan, Cindy!
Kenzie says
I gave up reading this very quickly due to how many ads are showing. Between the ads after every paragraph, at the top and bottom and a pop up, it’s just way to much.
Jenna Sue says
Hi Kenzie, thanks for your feedback. I’ve contacted my ad network and asked them to reduce the ad density.
Michele M. says
Brown, off white, sage green, oh be still my heart. This bathroom is going to be freaking epic. I love EVERY single one of your choices. And I agree with you, JS, that even though the dark cabs looks great it would be too much dark. Sage would be great, and to be honest so would a like maple to match those fab floor tiles and cohesively play well with the awesome sage tile in the bath area.
Bara Dale says
Why would you ask for an opinion? You are a queen at what you do, you never disappointed with your design choices. I love every thing you and your husband created.
Jenna Sue says
I always poll my audience to weigh in when I’m undecided! 😉 It’s nice to get other opinions. Appreciate the love!
Michele M. says
Couldn’t agree with you more!
Holly says
I would paint or stain the vanity choosing a color/shade from the beautiful floor tile. I think both a dark wood ceiling & dark vanity may overwhelm a smaller space (though I guess depends on the amount of light) and you’ll have a lot of green already with the tiles.
Jenna Sue says
Thanks for weighing in, Holly! I think we’re staining the doors dark too so I agree, a coordinating paint color may be the way to go.
Joanne says
Scrolled through but didn’t read or see pics because ads were after every paragraph or photo. Super disappointing.
Jenna Sue says
Hi Joanne, I apologize for that! The ad density should be set to the minimum recommended but I will reach out to my ad company to let them know your concern. The ads aren’t covering any photos/text on my end so you should still be able to read and see everything.
Deb says
Beautiful. Regarding the floating vanity, is the plumbing hidden completely?
Jenna Sue says
Thanks! The vanity won’t be floating– it will be built down to the floor so the plumbing will all be hidden behind the doors.