While we’re on hold for a flooring decision to continue progress in the primary bedroom and bunk room, we’ve been shifting our focus to the bathrooms in the Spanish Sanctuary. Today, I’m sharing our big plans for the primary bathroom! Let’s dive right in…
Jump to:
Before
Much like the other early 2000’s spec home builds in our area, this bathroom features an abundance of cheap beige tile, awkward angles and cherry laminate cabinets.
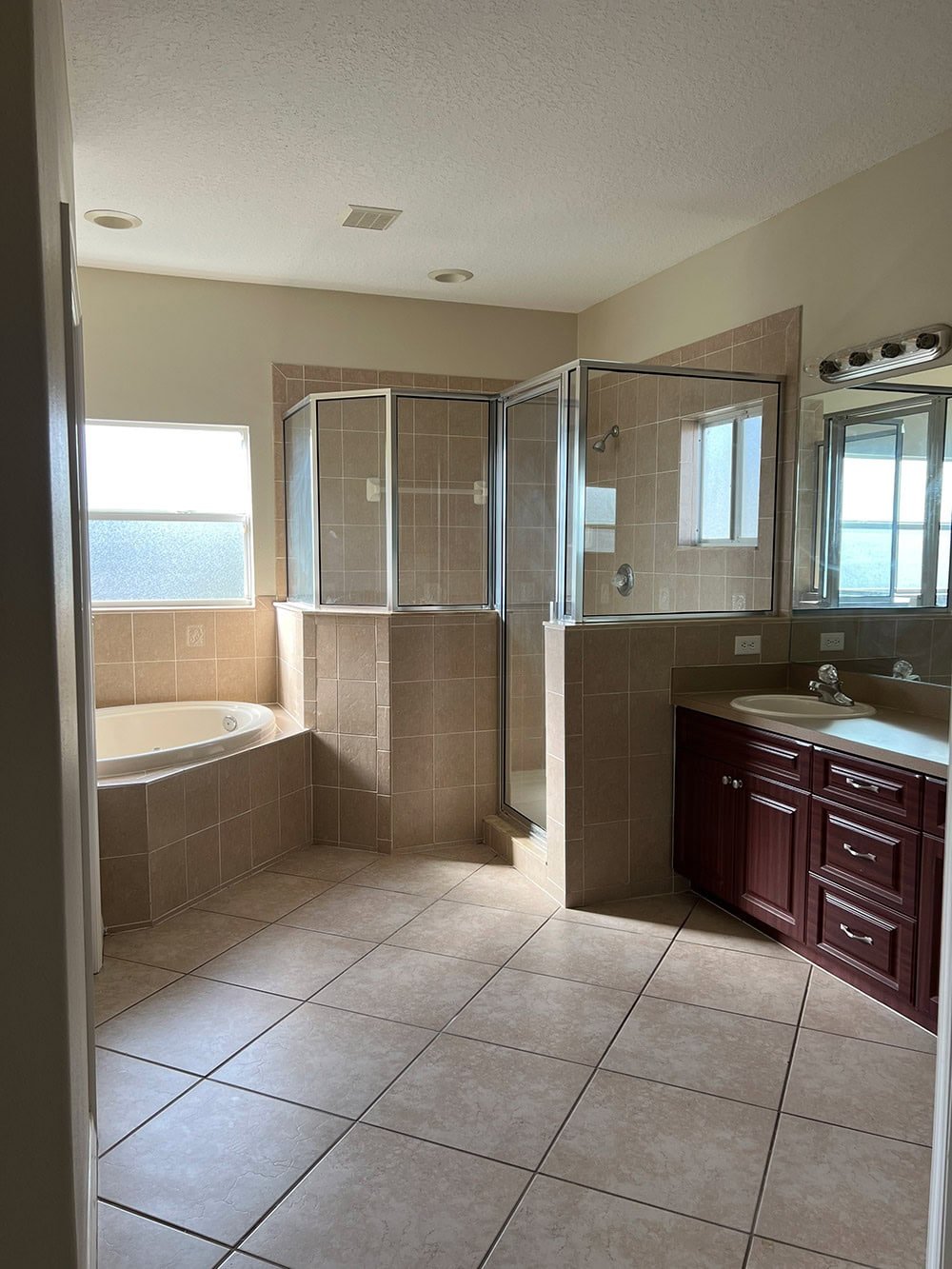
The one redeeming quality? Size. This bathroom boasts a ~172 sqft footprint—my largest bathroom project yet. We’re movin’ on up!
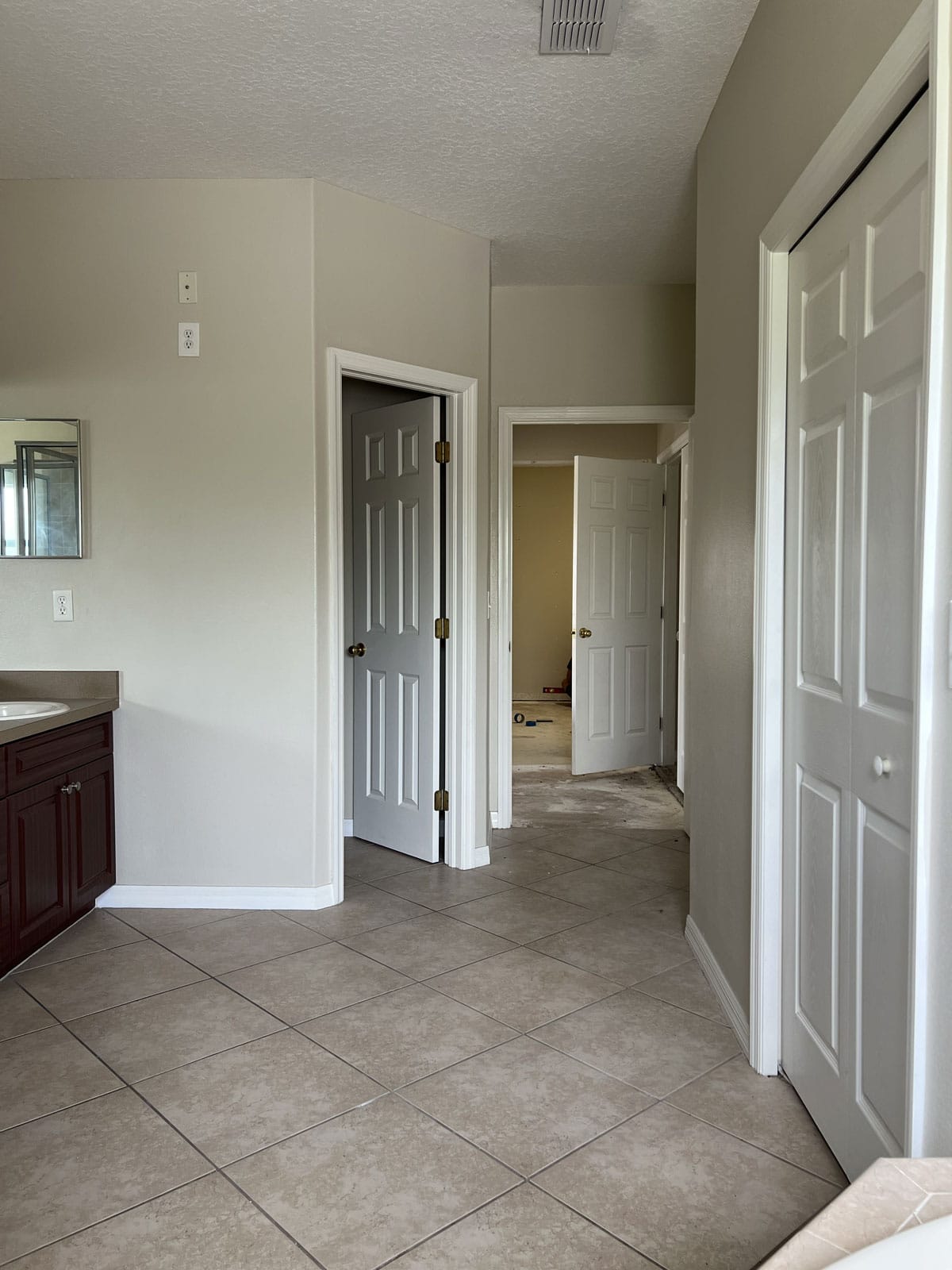
Since this is a rental, we can’t go too crazy by knocking down walls, windows and moving the plumbing around. But I also don’t plan to scrimp on the design details. The goal is to give this space a high end designer look on a less extravagant DIY’ers budget.
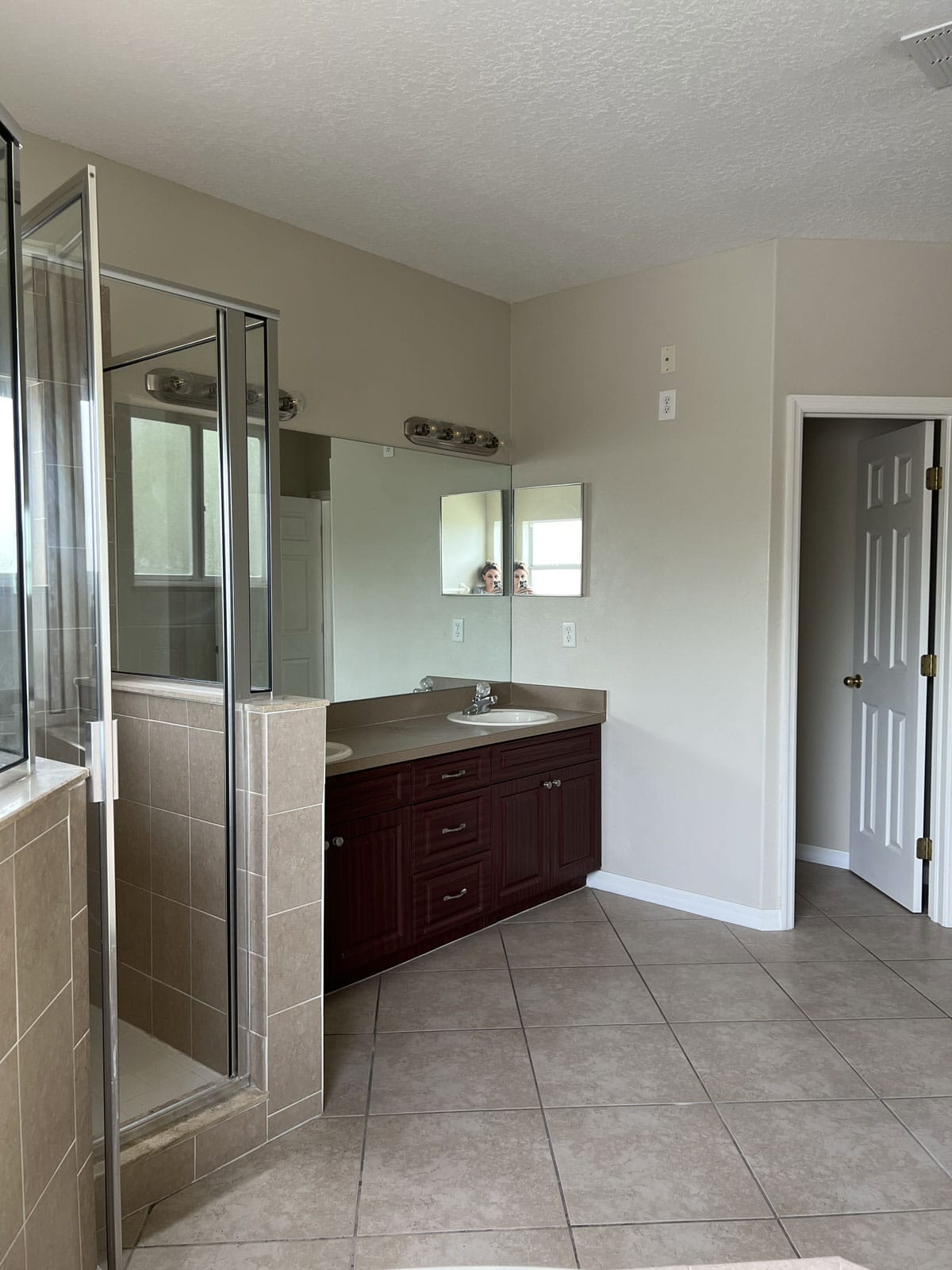
Floor Plan
For those who like to see the numbers, here’s the original floor plan:
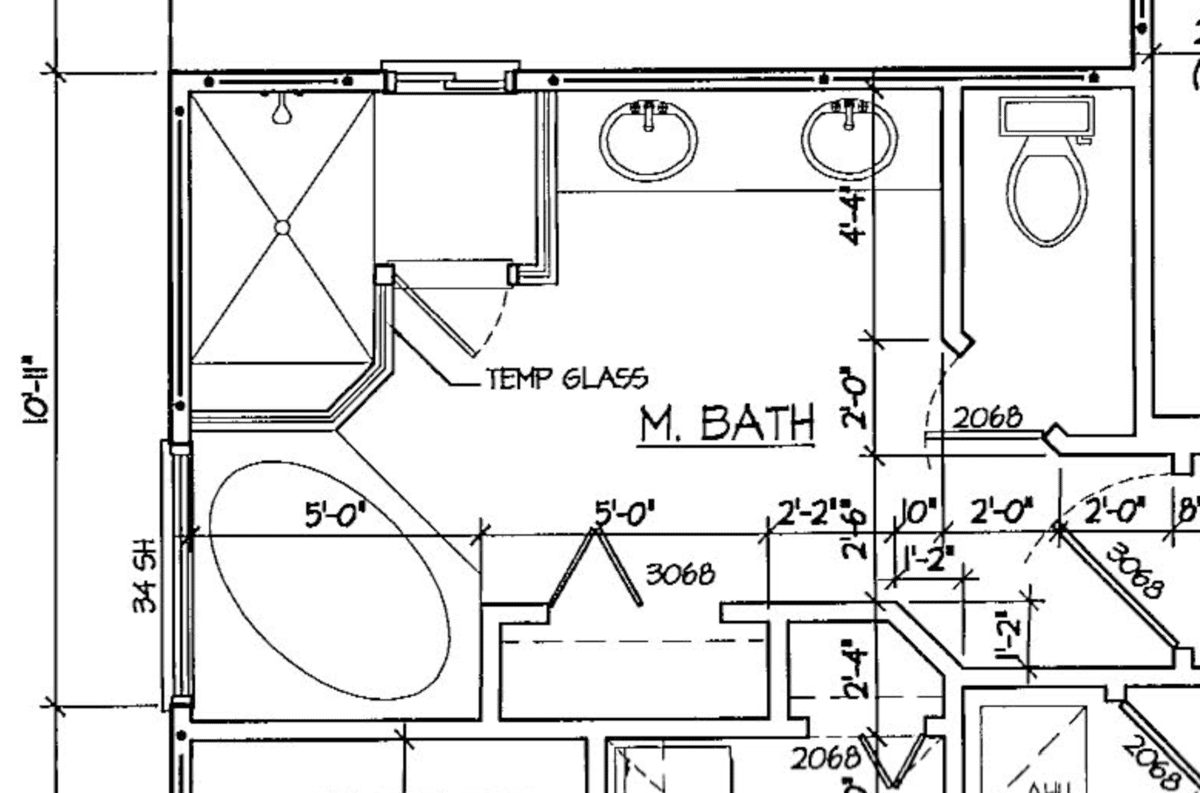
Inspiration
The theme for this bathroom is “rustic luxury.” I’ll be combining old world materials with modern elegant finishes—like these dark wood ceiling beams, stone-look floors and marble countertops:

We’ll be covering the drywall in Concretta (cement plaster) for an earthy, organic feel.

The shower walls will introduce a subtle pattern with classic star and cross tile, while the floors will be a main feature with an aged cobblestone look.

There will be a mix of materials, colors and finishes in a neutral yet rich palette. The contrast of old and new will give the space a timeless and primitive yet sophisticated feel. At least, that’s the plan!
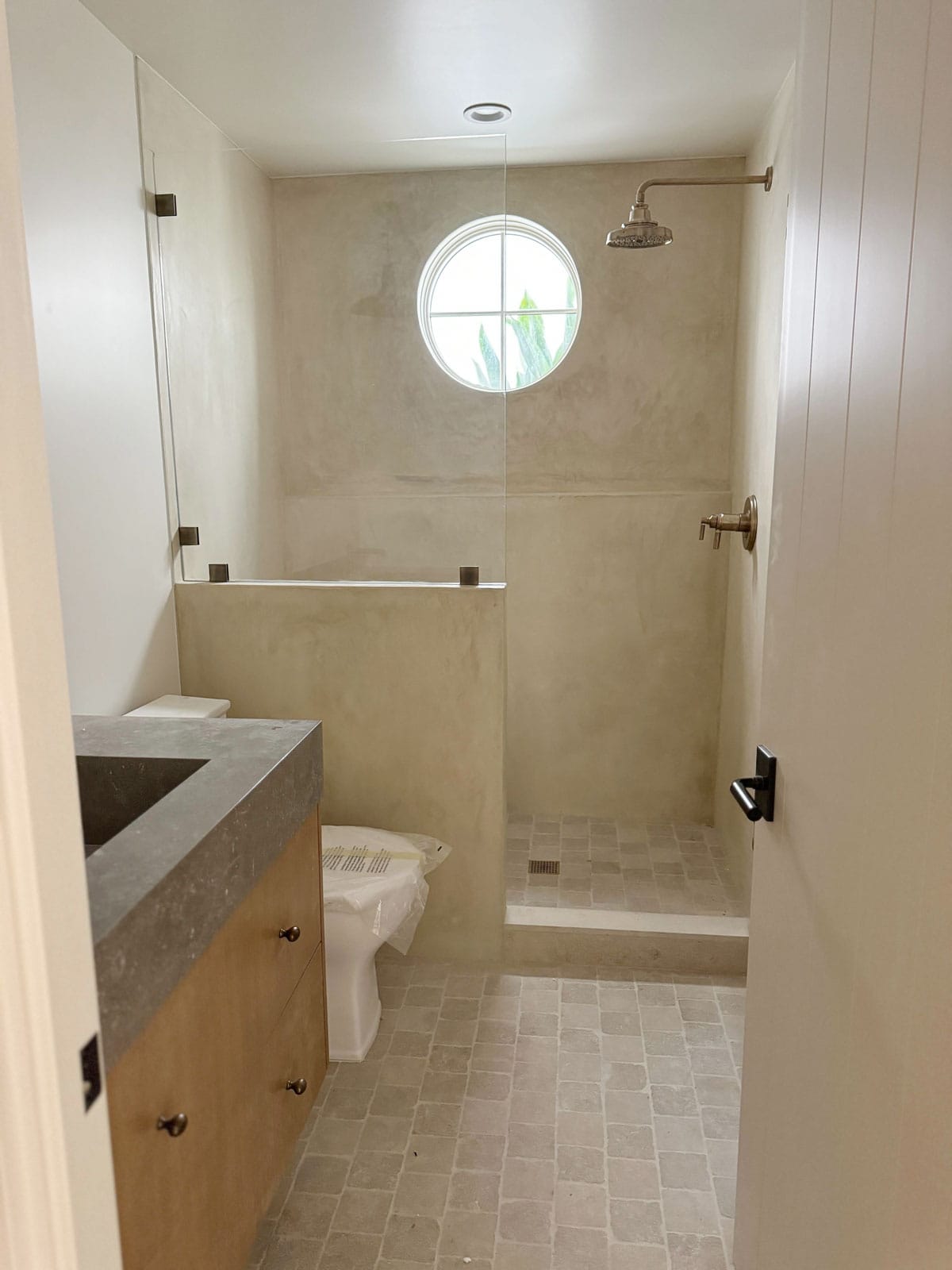
Progress
The room has been demo’d and here’s how it looks today:
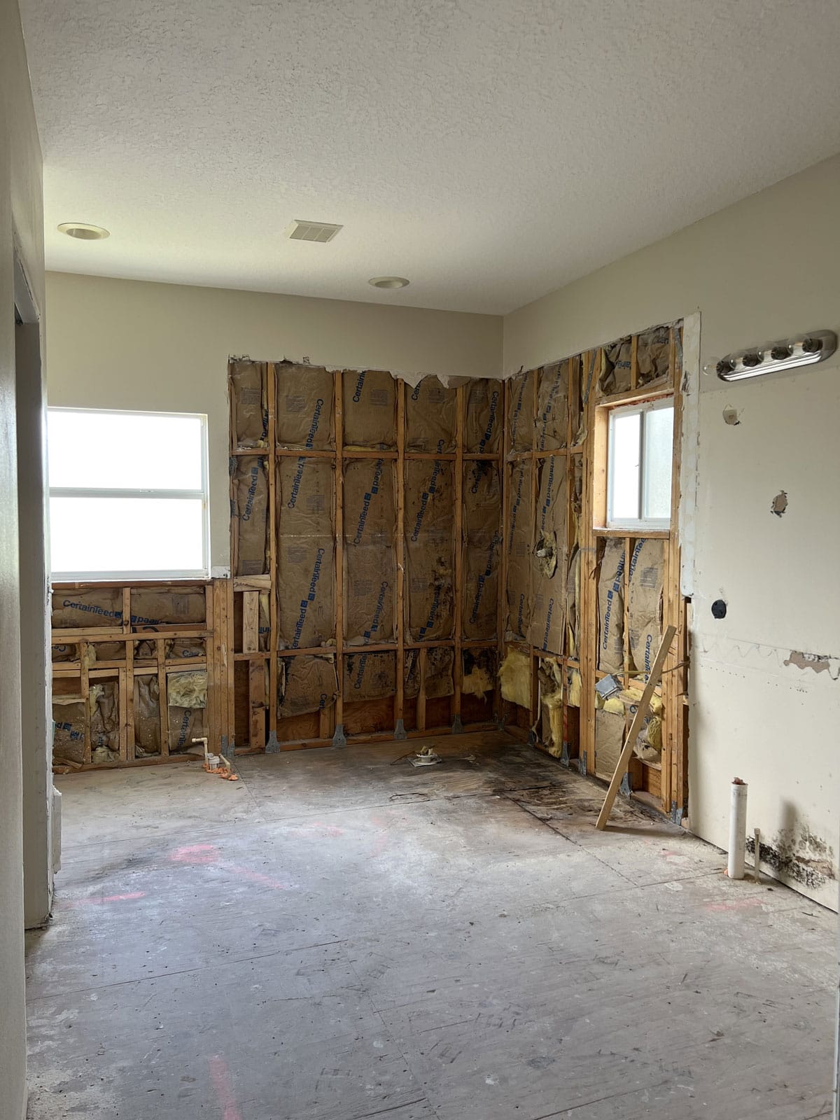
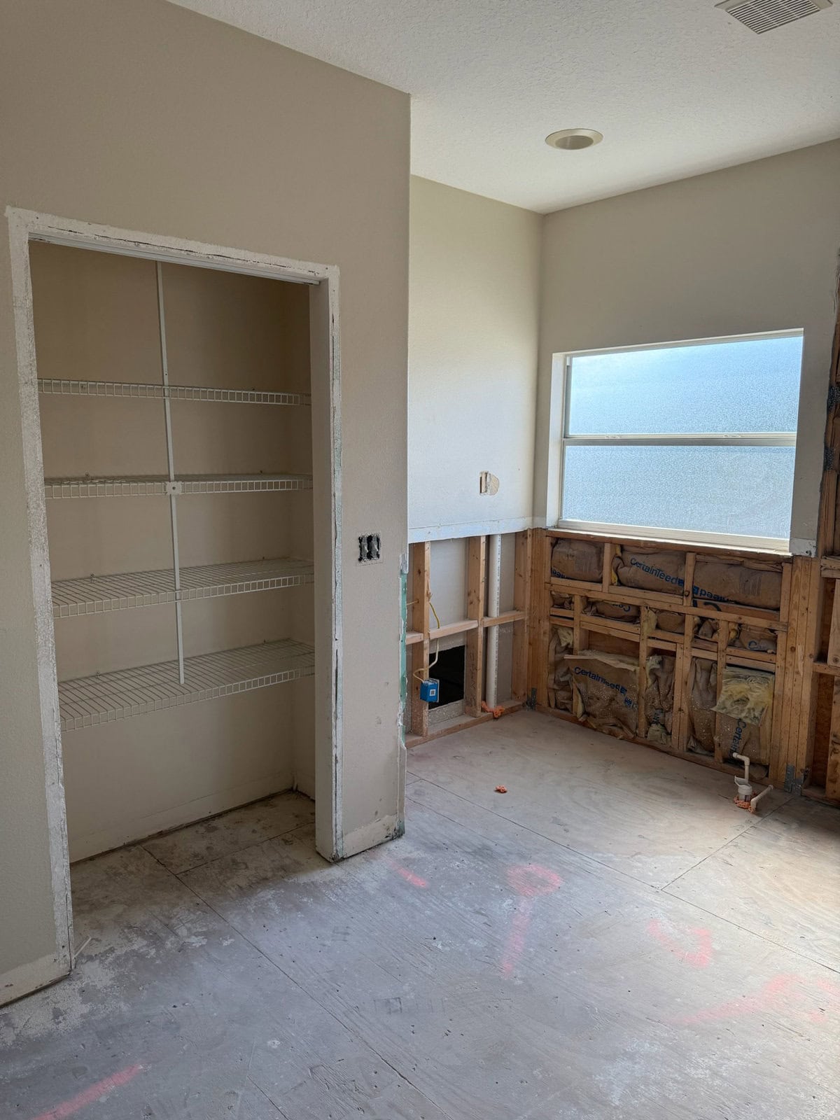
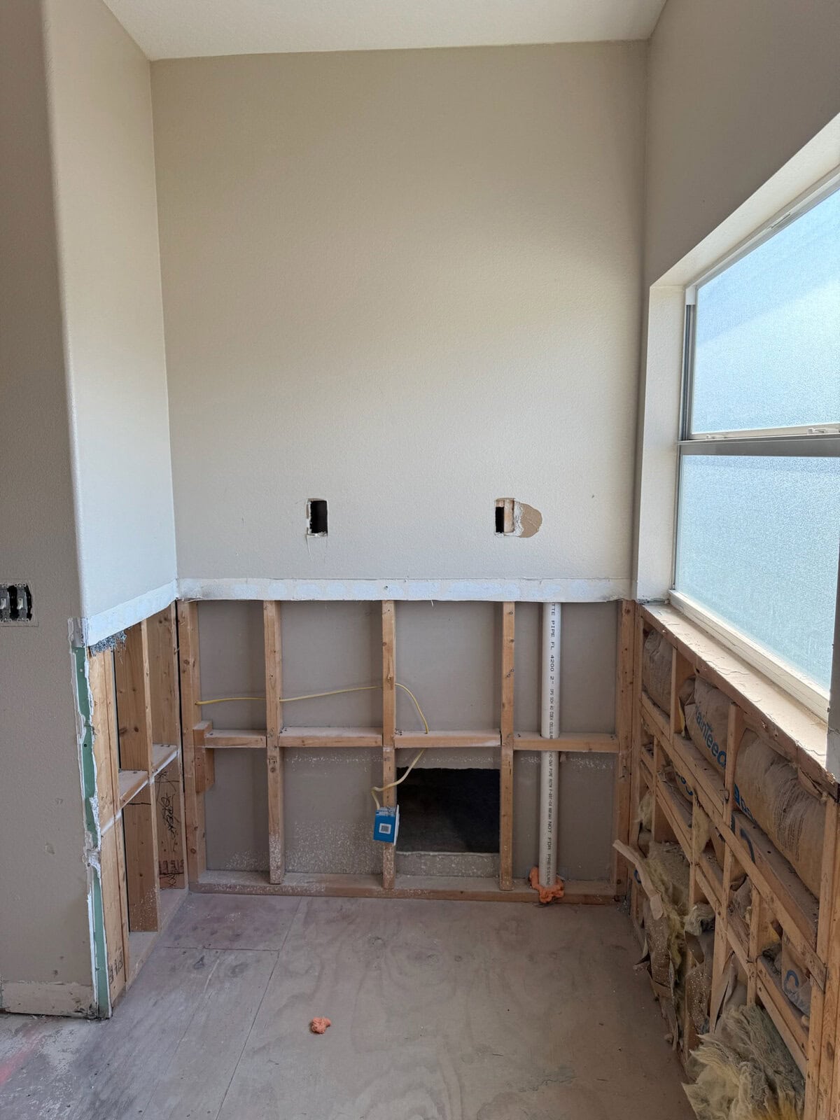
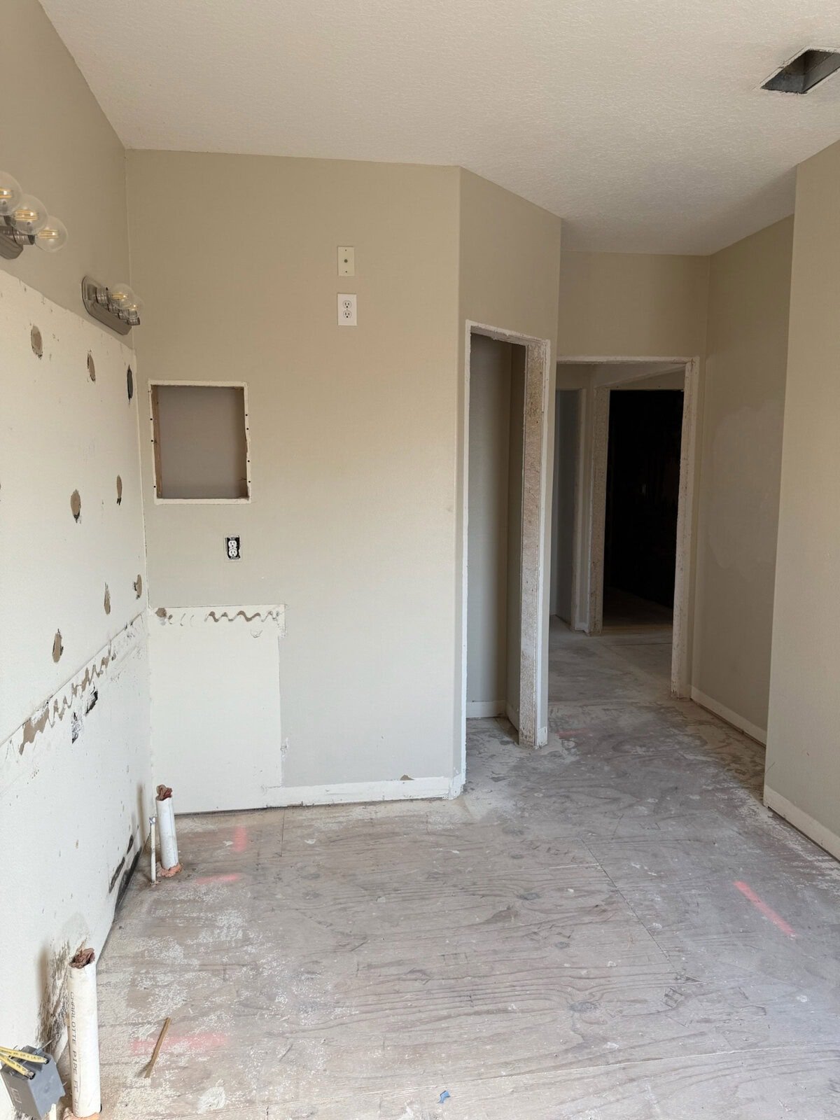
Design Plan
Here’s how I plan to bring my rustic luxury design plan to life:
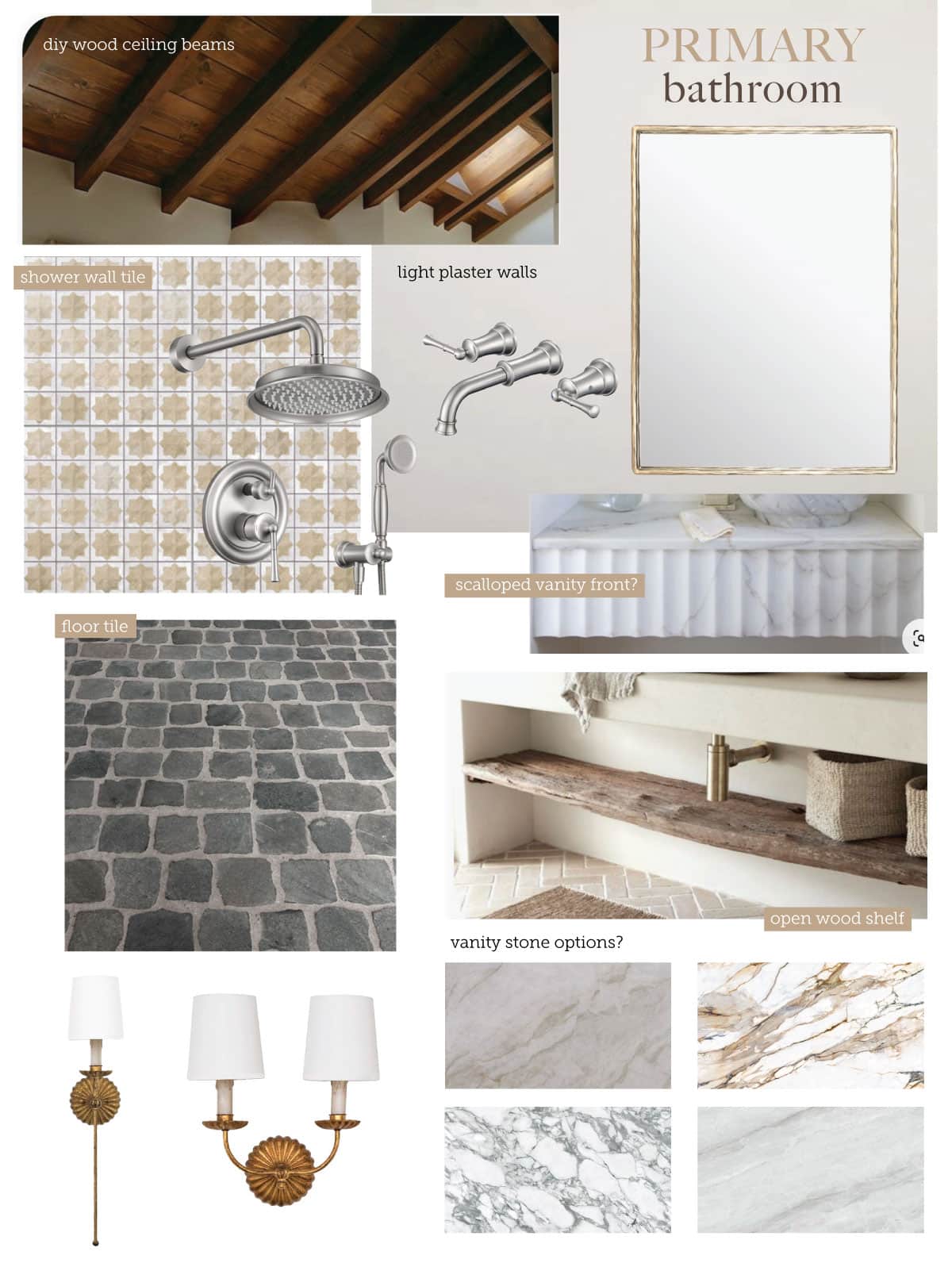
The design is 90% of the way figured out, but there are just a few details I’m still working on. Let’s take a look at each layer!
Flooring
I have to say, I’m the most excited about this design feature. I have been fantasizing about cobblestone floors in a bathroom for a long time, and trying to figure out a) where I could acquire them at a reasonable price, and b) how I could make the thickness work in a bathroom. Friends, I’m thrilled to share… I’VE FOUND THE ANSWER!
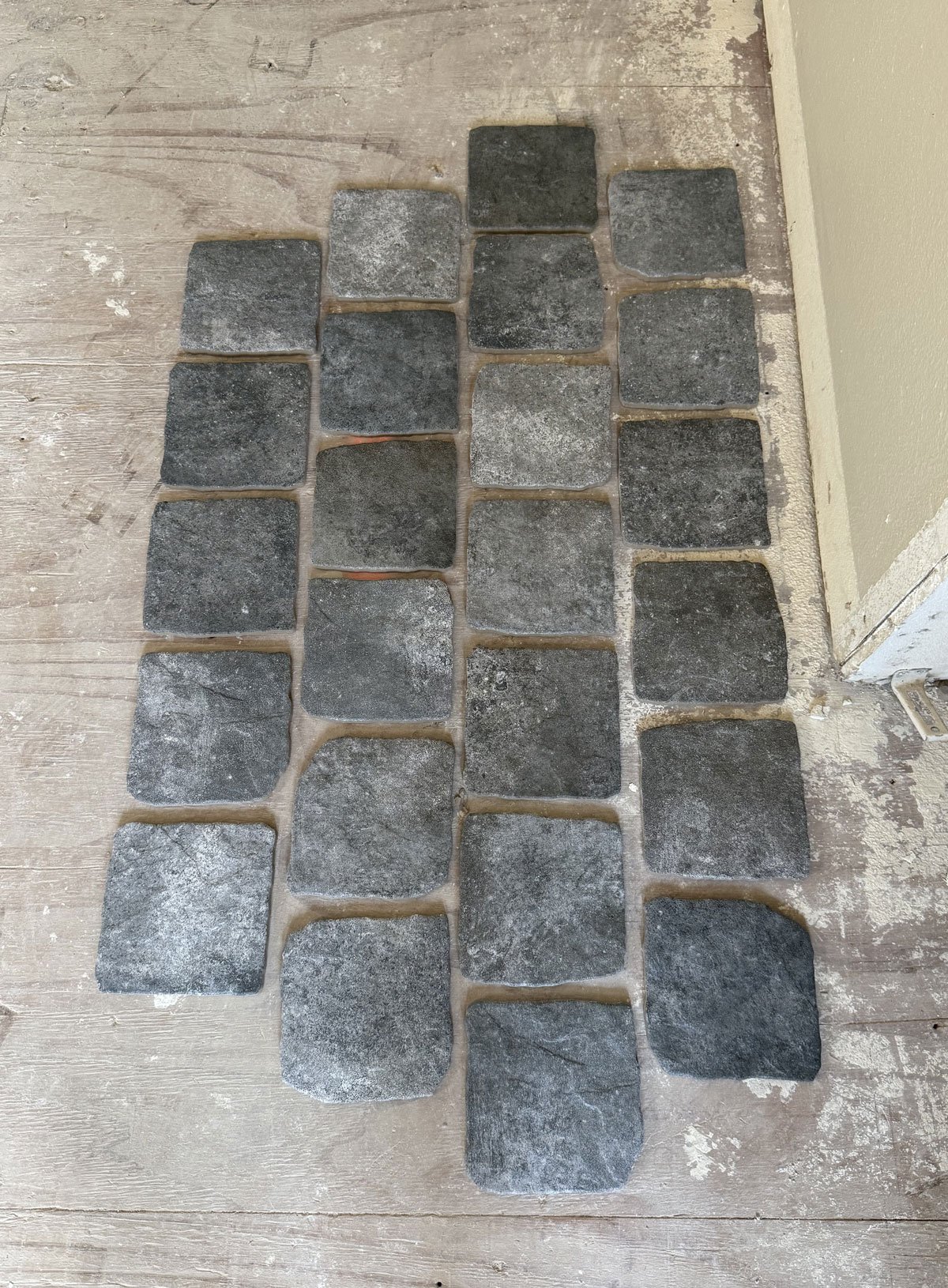
This is actually porcelain tile that’s made to look like cobblestone. I had to do some digging, because the product photos really aren’t doing this tile any justice, and I’ve never seen anyone else use these. I took a chance, ordered a box, and it was exactly what I had envisioned.

I also found these brick paver tiles that are similar, and ordered a box to compare the two in person. My heart was set on cobblestone for this room, but I’m considering using these for one of the other bathrooms.
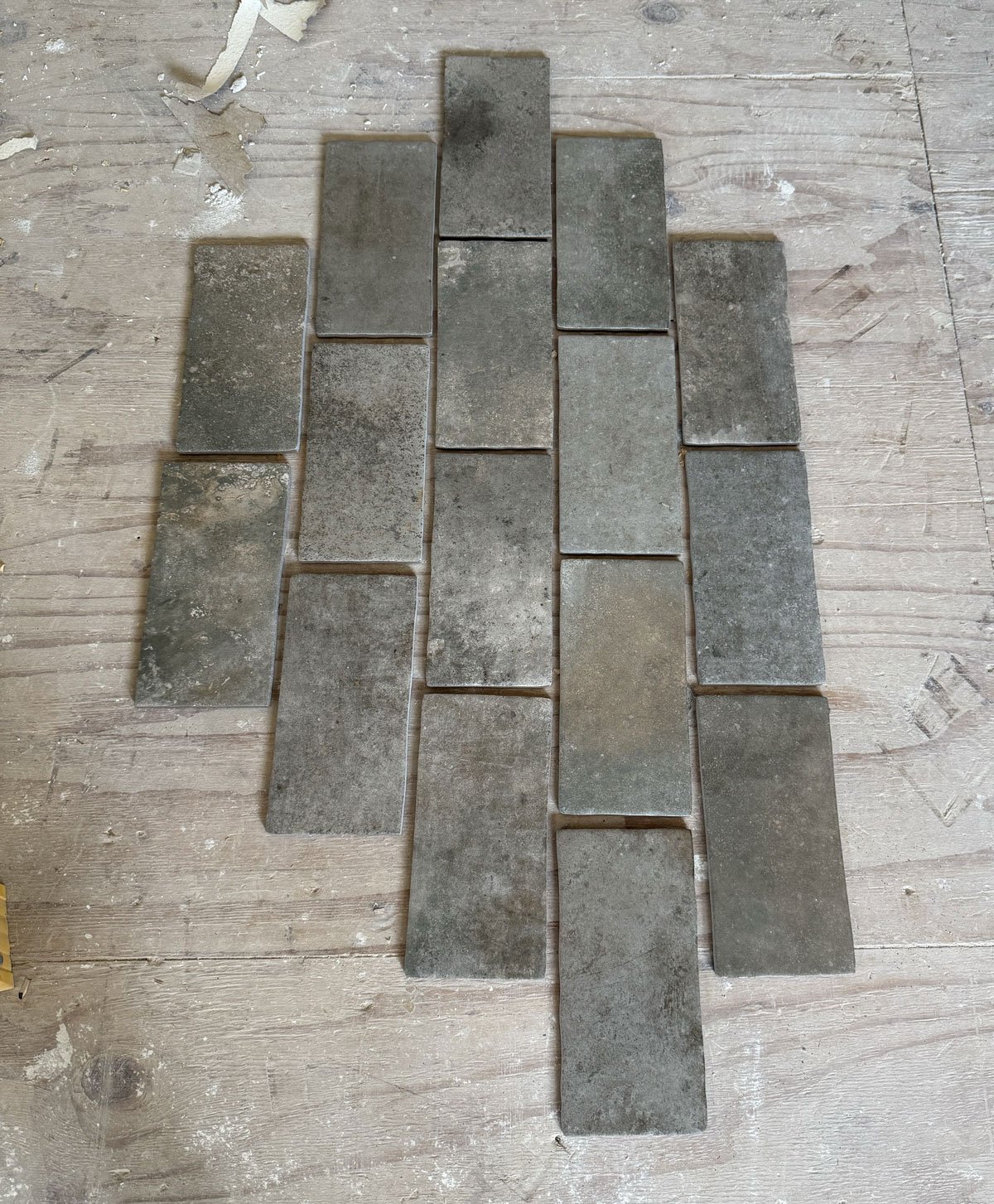
PS: if you want to see close up videos of these tiles, stay tuned to my Instagram stories tomorrow!
Shower
The original shower/tub situation had to go. We decided to ditch the tub and replace that corner with a much more useful feature—a vanity desk area. As this house will be a vacation rental, space for multiple people to get ready is at a premium, plus the house already has two other bathtubs.
We also decided to reconfigure the shower footprint, and create an enclosed ‘shower room’ of sorts—like this:
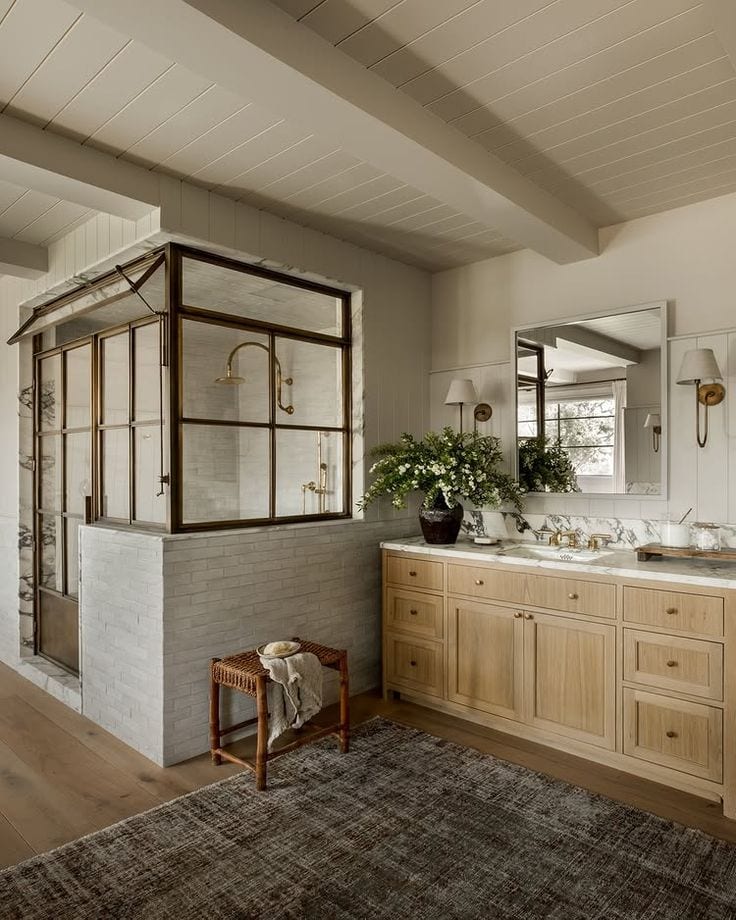
We’ll bring the ceiling down and build a pony wall on both sides to create the enclosure. If the budget allows, I would also love to have the glass panels framed in brass, but I haven’t priced that out yet. We put some props up to get a rough visual:
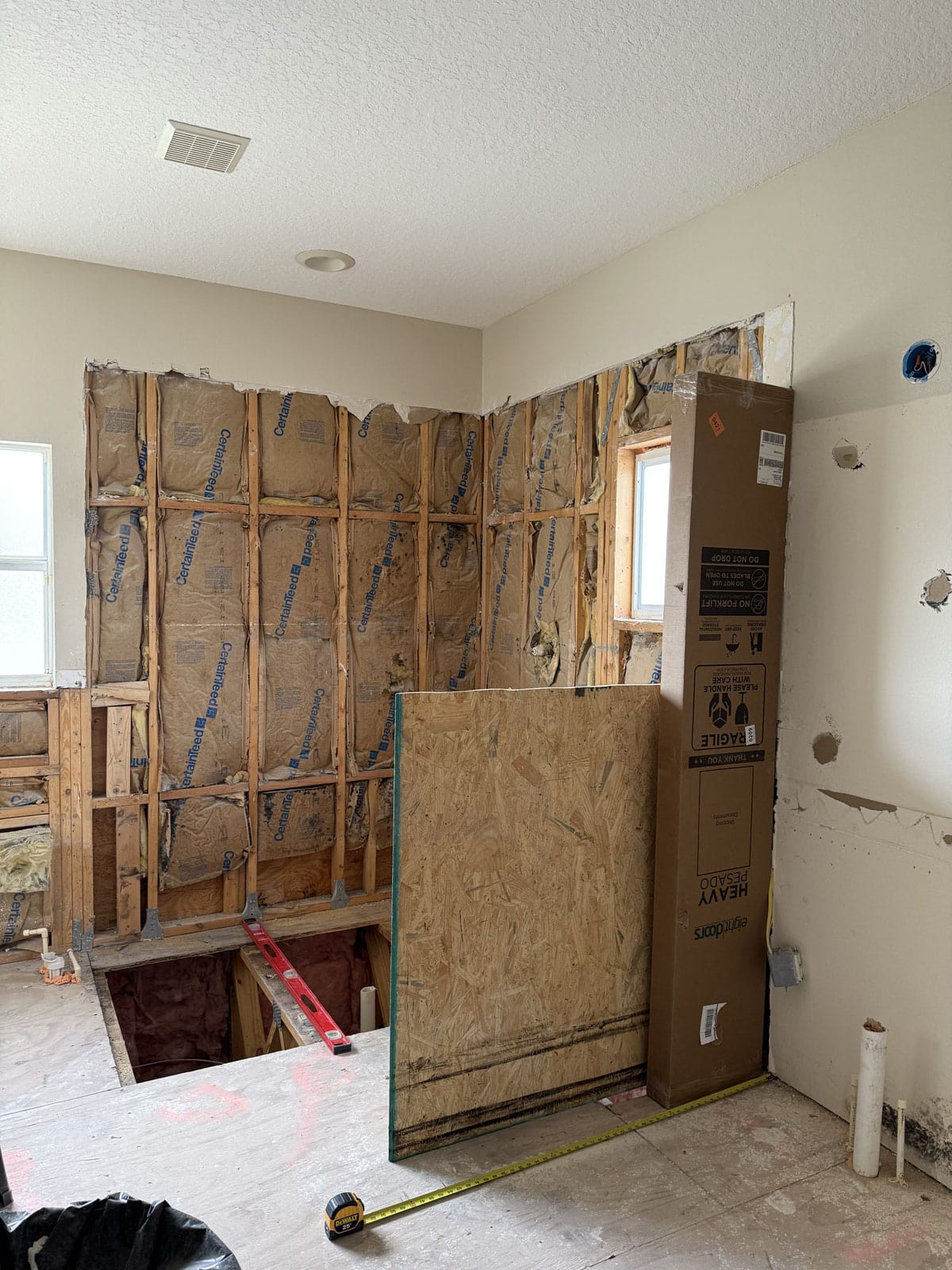
The inside of the shower will have floor to ceiling star and cross tile—you simply can’t go wrong with this classic pattern:
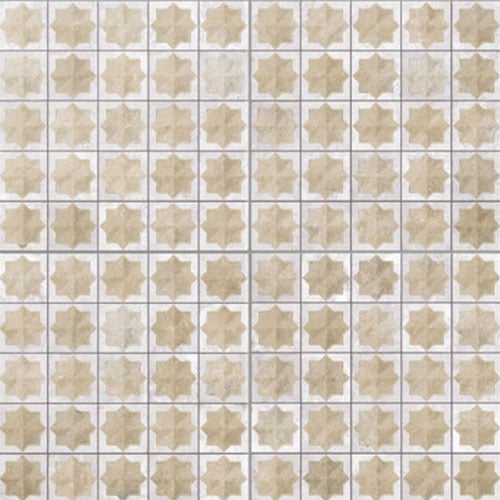
Walls + Ceiling
The walls will be coated in Concretta, a cement plaster (similar to microcement). We haven’t tried this product yet but I’m sold after watching Drew use it in his bathroom (stay tuned for a tutorial!)
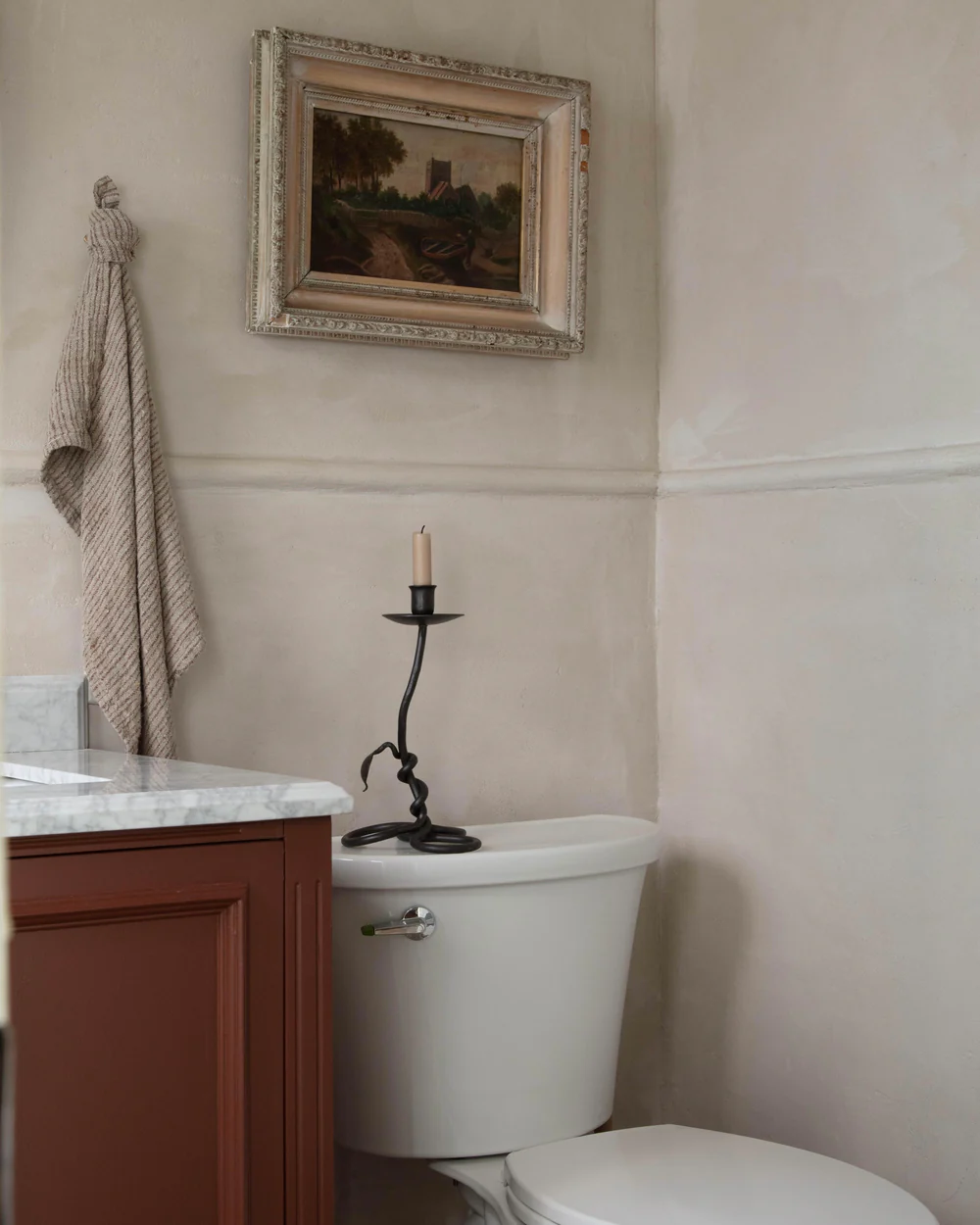
The ceilings will be another focal point, with dark stained rustic wood beams and slats (all of the bathrooms and kitchen will have these ceilings).
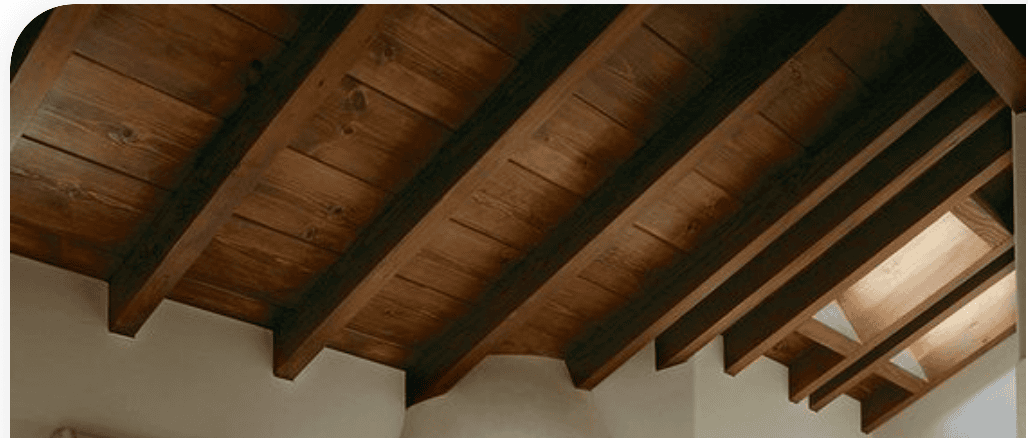
Vanities
The bathroom will have two separate vanities—one with two sinks (where the original vanity was) and a desk vanity where the tub was. Here are the mockups I created of each (shown to scale):
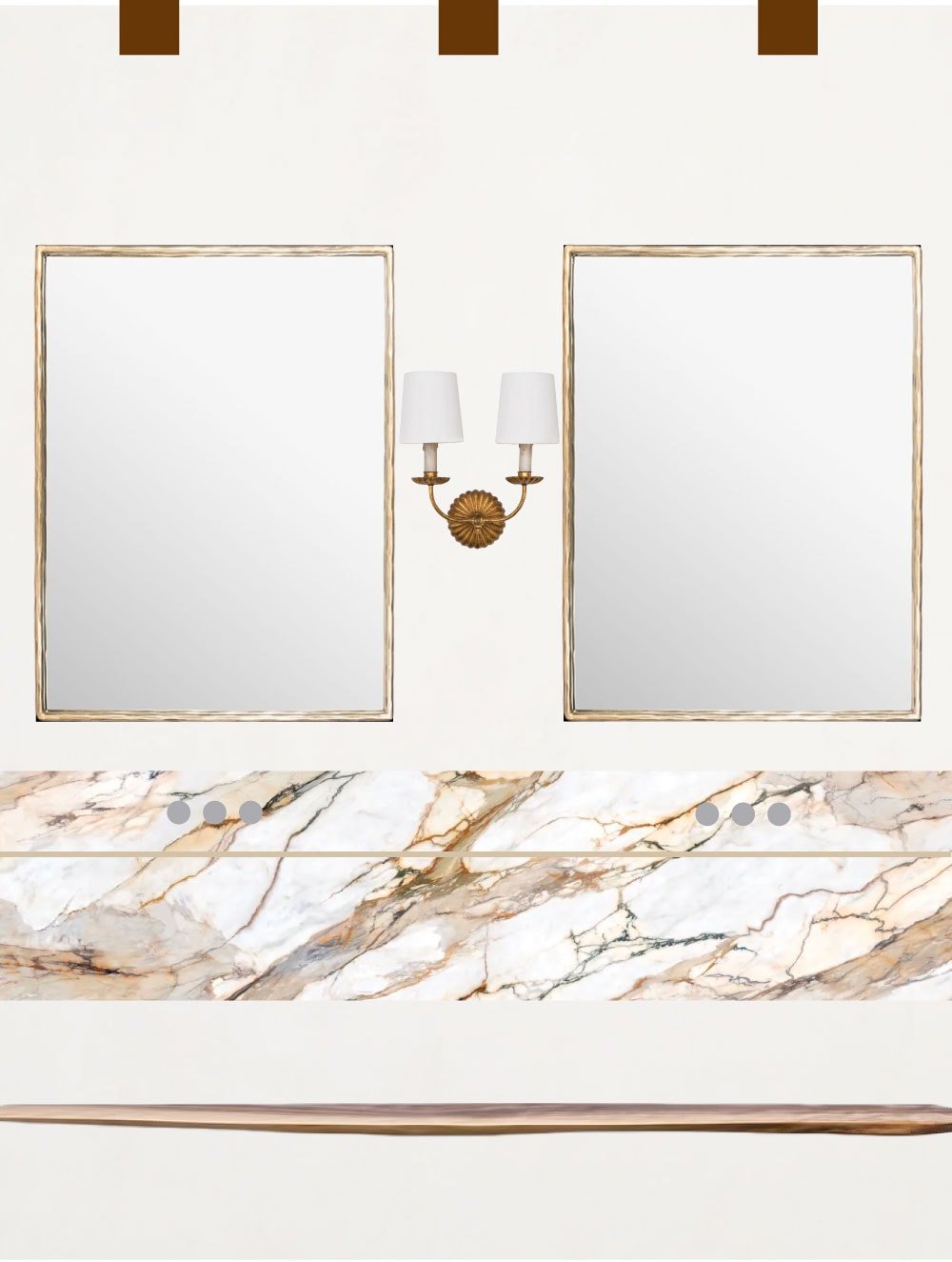
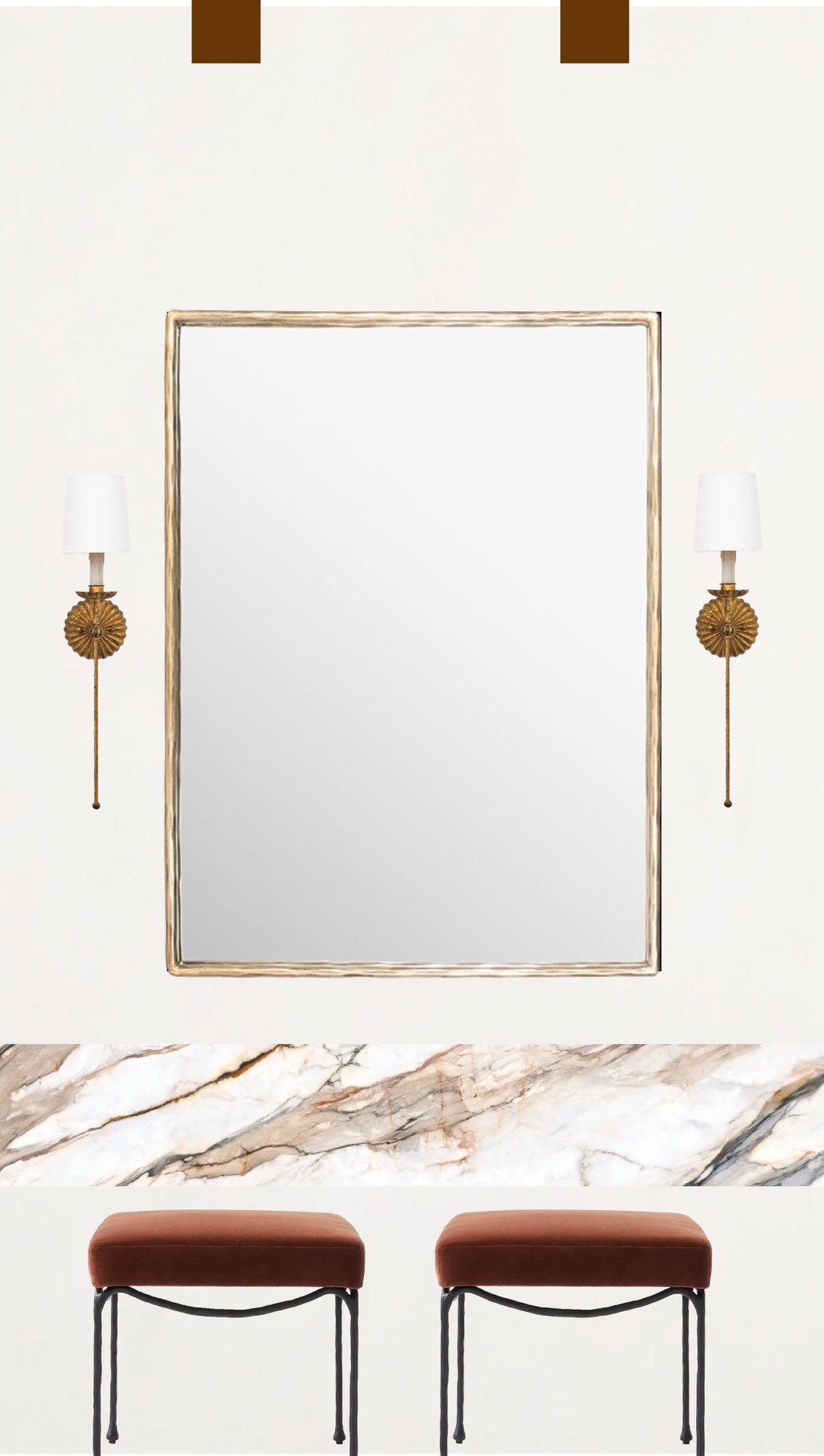
One thing I haven’t decided on yet is the countertop material. In the mockup above, I used the Bedrosians Magnifica Encore porcelain in Calacatta Antique. I love the veining and color of this one, but I’m also considering their Taj Mahal Quartzite. What’s your pick?
I originally had my heart set on some sort of fluted detail across the front, but I’m still exploring those options and will need to check with my installer and see what’s possible within our budget.
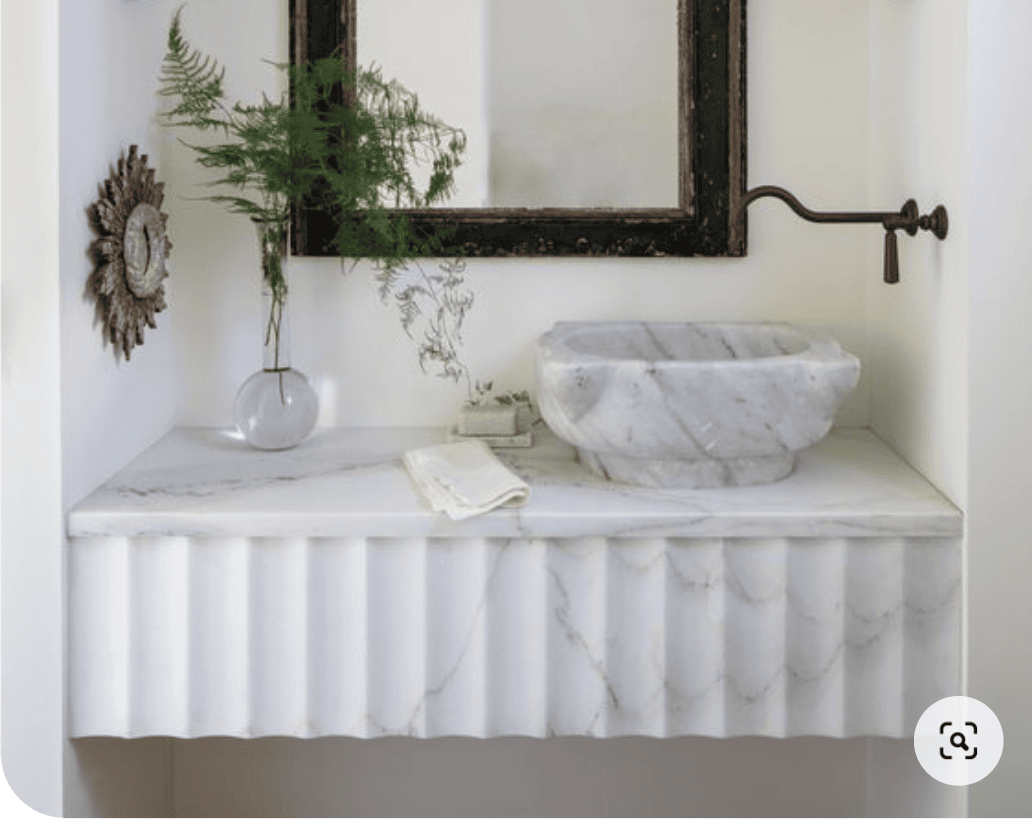
Underneath the sink vanity, we’ll install a live-edge wood slab shelf. Enclosed storage isn’t necessary here, as it will be a vacation rental, and there’s already a large linen closet in the room.
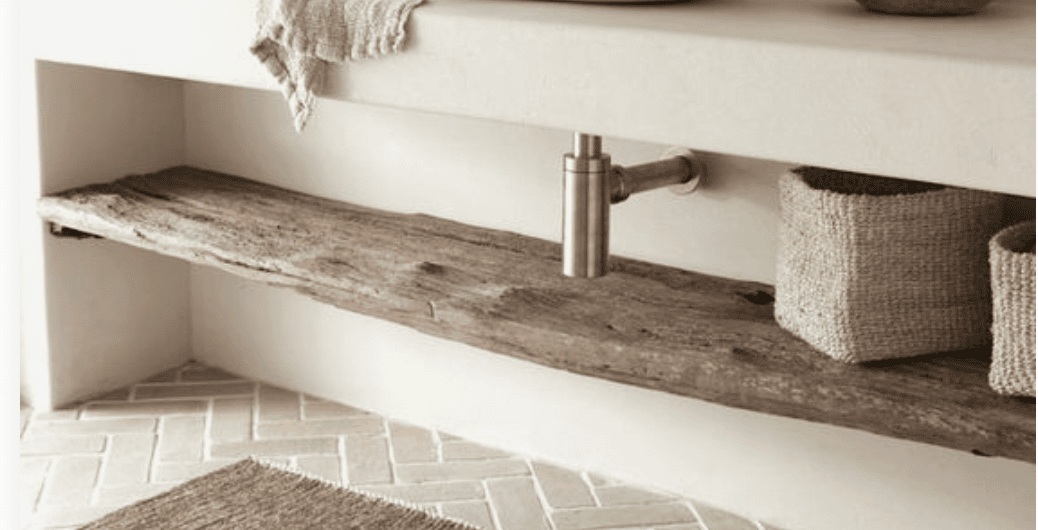
Faucets
I’m switching things up this time and going with brushed nickel faucets! The silver will tie in with the gray stone floors, and provide a nice contrast with the warm brass/gold/brown tones in the room. I landed on this shower system:
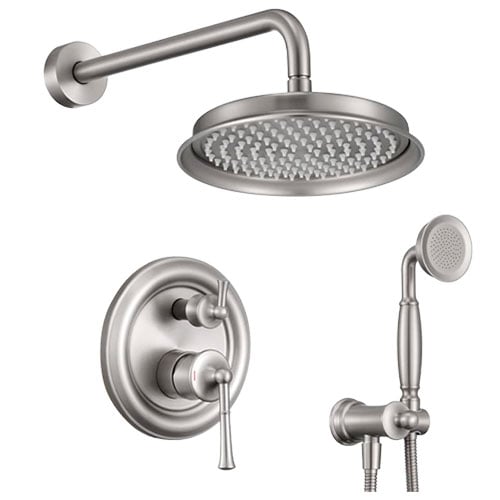
And these wall mounted sink faucets:
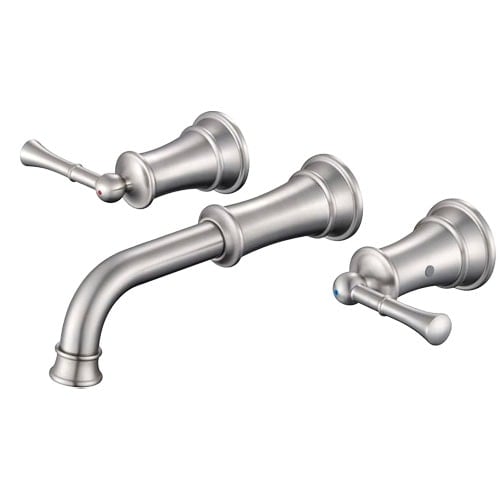
I intentionally chose these budget-friendly faucets to offset the (relatively) higher price point of the lighting and mirrors.
Lighting + Mirrors
It was a close call on the vanity sconces, but I polled my Instagram audience to make the final decision, and these were the winners:
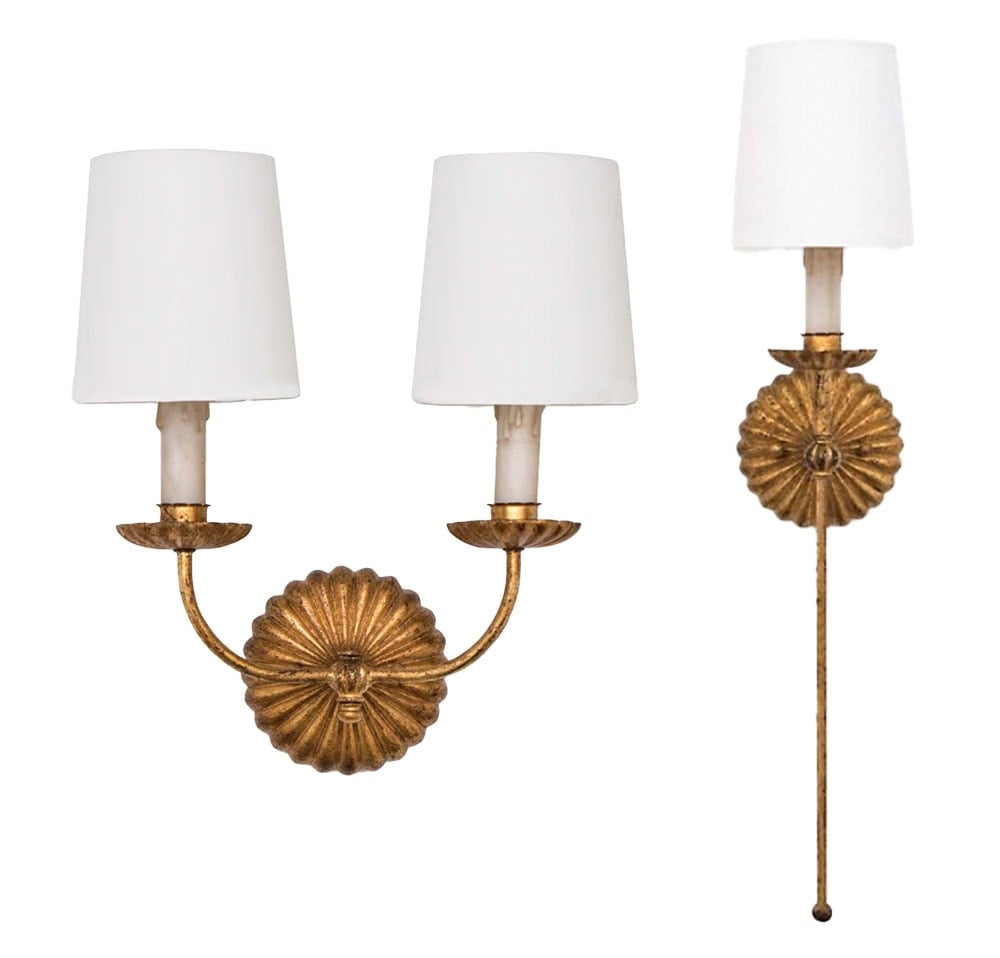
I’m going with the Regina Clove double sconce over the sink vanity, and two single sconces above the desk vanity. I think they’re the perfect mix of old world + luxury to tie the room together.
As for the mirrors, I also wanted them to match on both vanities, so I had to find one that came in multiple sizes to fit both walls. I landed on these Safavieh Couture Trish mirrors in 30×40″ and 36×48″. I just love that rustic hammered frame detail for this space.
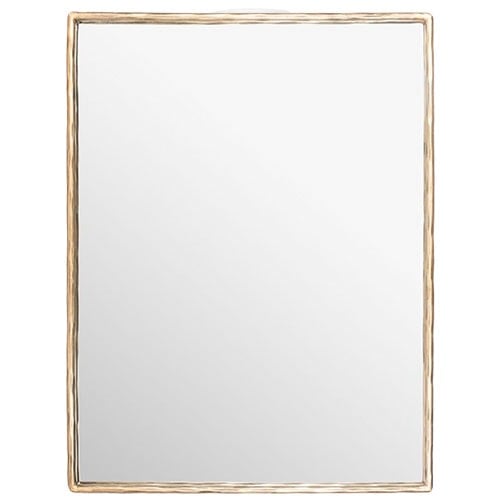
Sources
Here are the links to the products I’ve sourced (tap to shop each one):
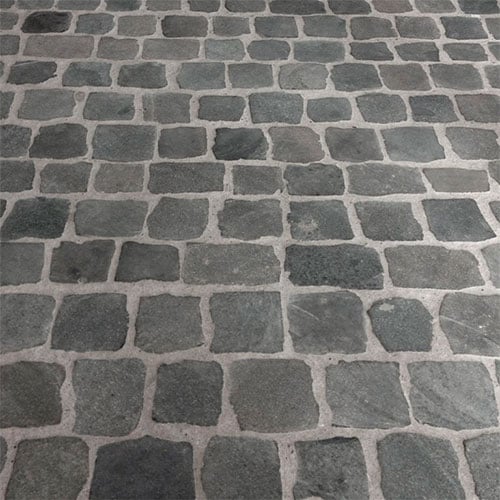

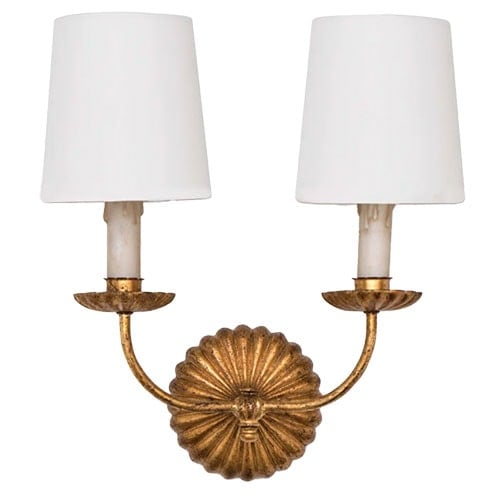
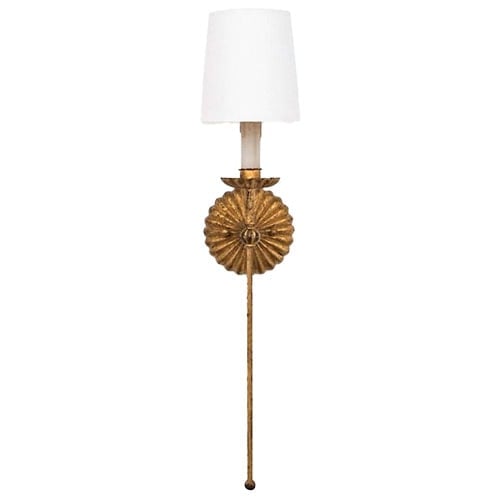

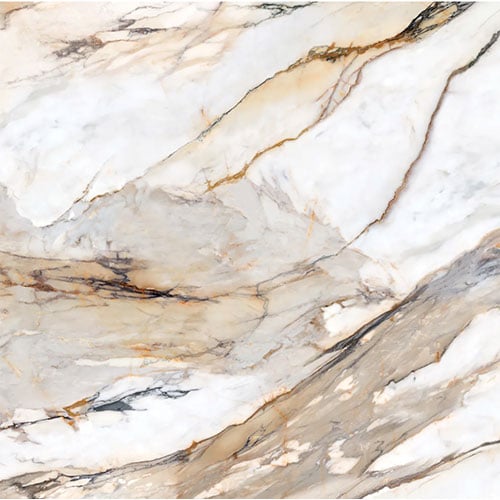



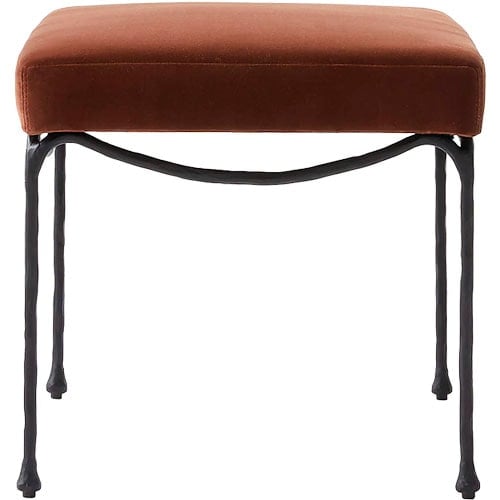
That should cover everything—let me know if you have any questions, thoughts, ideas??
We’re also starting on the jack and jill bathroom, so I’ll be sharing the design plans for that space next! Exciting things to come,







Victoria says
I love the plans! If it were me, I’d go with the Bedrosians Magnifica Encore. It’s stunning. But I’d probably use a simpler front to the counters (not the fluted one) since it’s such a strong pattern. That said, quartz wears really well and looks wonderful (we’ve used it and loved it), so you can’t really go wrong either way.
I can’t wait to see how this comes together.
Jenna Sue says
True, the extra detail wouldn’t really be necessary with a bolder pattern. It’ll be a tough call!
pbdcal says
I can’t wait to see the final product. Another amazing design!
Penny says
As always, it’s going to be stunning. I love the idea of Concreta. Personally, I prefer the Taj Mahal quartzite for the counter top, it’s less busy, more classic and will Last the test of time I think. Can’t wait to see the finished bathroom.
Jenna Sue says
It’s definitely the safe choice, I’d probably go that route if it were my own home. But I do like to be a little riskier in our vacation rentals 😉
Michele M. says
Going to be amazing. I leaned towards the Quartz only because the pattern in shower and that strong pattern of the flooring is a lot of pattern. Adding a third one with rich veining – there won’t be any rest for the eyes if it is too busy. I’d say let the floor, shower and ceiling coexist and let the counter tops be a quiet solid surface. But wow – going to be epic.
Jenna Sue says
It’s such a tough choice! The taj mahal is a safe choice for sure but that magnifica is soooo dreamy.
Rue Ann Eyler says
This is going to be incredible! All your design choices are so inspired. I am crazy for the Magnifica Encore tile!
Jenna Sue says
It’s a showstopper isn’t it?!
Oak says
Love all the organic touches you are adding! Can’t wait to see the finished room!
Hallie says
Love, love, love it!
Jacky says
Hi, FYI, I did a google image search for those gorgeous sconces (trying to find a look for less since they’re out of my budget) and think I found the same ones on a site called LUNR Lighting for half the price! They call them “Clove Wall Sconce Single” and “Clove Wall Sconce Double”. Never heard of this company but it’s based in colorado. Can’t wait to see the finished bathroom!
Jenna Sue says
Oh interesting, thanks for sharing! I get a discounted rate through the Wayfair Professional trade program so the price wasn’t too bad!
Sonia Hess says
This will be a gorgeous and soothing retreat. Thank you for the source links! We are in the middle of a total master bathroom renovation! We used quartzite in our previous kitchen and it is both beautiful and durable. The Taj Mahal is a fantastic choice! I cannot wait to see the final result! Thank you for taking us along!
EW says
Are you planning to cover the entire ceiling with wood like the inspiration photo or just do beams? I really want to try the beam install, but my ceilings are not smooth and I can’t decide how to best deal with that without spending a fortune!
Jenna Sue says
Yes, beams and slats. We have the beams but we’re still testing out different materials for the slats. Hoping not to spend a fortune either!
EW says
Awesome, will follow along for ideas. Thanks!
Sindy says
The demo makes the bathroom 100% better and the inspiration board to be implemented makes it 200% better! Wood ceiling beams & slats, cobblestone floors. . . .sigh. . .equals Rustic Elegance to me, too! So beautiful, Jenna!
Jenna Sue says
So glad you like the plan, Sindy!