Update: Make sure to check out the DIY wood steps tutorial, and the full porch reveal!
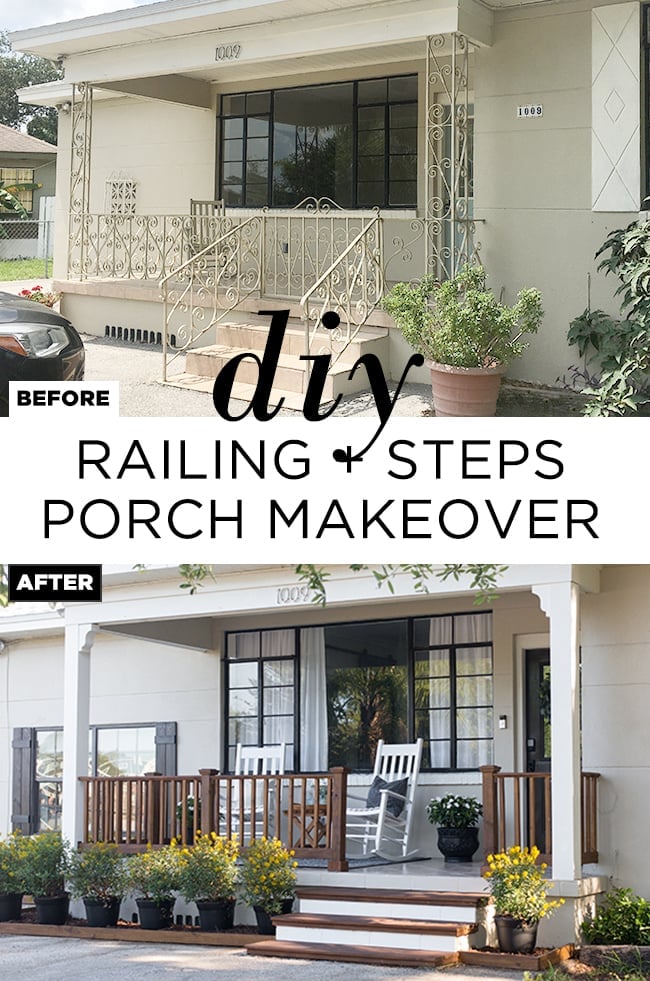
Today was going to be the big reveal of our front porch at the Riverside Retreat—a project we started working on back in January—but then life happened. If you missed last week’s vlog (and gender reveal!) check it out to see what we’ve been up to:
Our intention was to finish both the backyard and front porch by March, but after a few setbacks (and spending a lot of our time trying to turn over/rent 3 of our Bungalow units) we’re maybe halfway done with the exterior. Who’s as excited as I am about that extra hour of daylight starting this weekend?!
Even though this post doesn’t follow the typical Before + After happy ending, this blog is more about the journey, right? So let’s recap the adventure from Day 1…
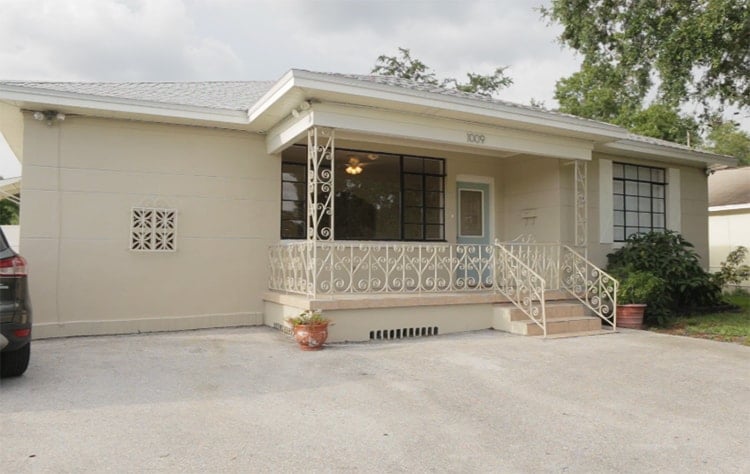
Background story for those of you new on the scene: we went under contract (lease to own) and moved into this property last July, and we’ve been renovating it room-by-room with plans to turn it into a vacation rental after we move out. The goal was to finish shortly after moving into our Heights House, which is expected to be completed in the next 6-8 weeks. At this point, the Riverside Retreat renovation timeline is looking closer to mid-summer (it has to be done before the baby arrives!) so the pressure is on.
Because our first priority is our new build (the Heights House) and the majority of our resources have been allocated there, we have a limited budget for the Riverside Retreat. We also wouldn’t get every dollar back into an expensive renovation if we decide to sell someday, so we’re focusing on “bang for your buck” projects that maximize the outcome at a relatively low cost. And, that also means a LOT of sweat equity + DIY (which I haven’t been able to contribute as much lately with this pregnancy).
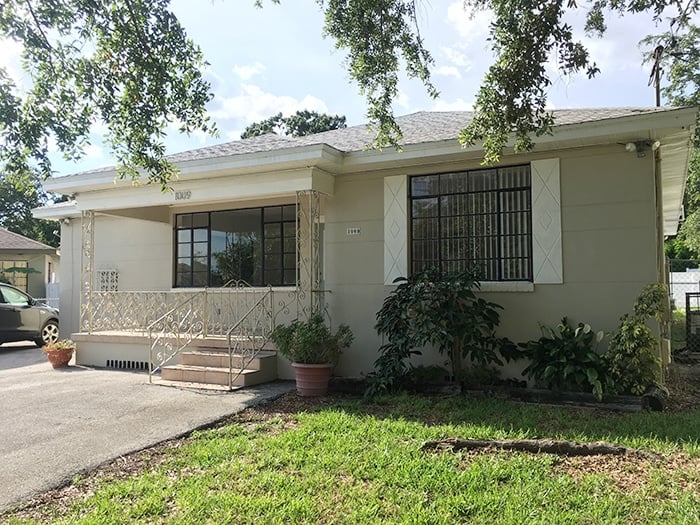
The exterior facade is where I knew we’d be the most limited on—we can’t change the house color, windows, roofline, or any major structural/costly components. But we could update the porch!
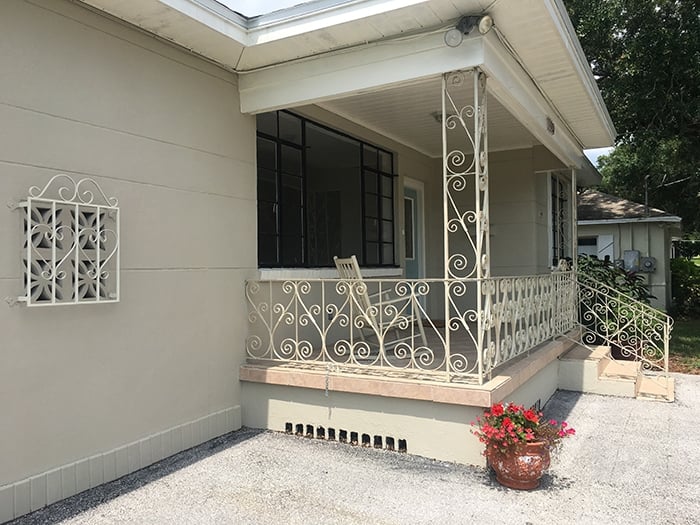
We actually did add a window on the left side of the house when we did the reading nook, which we deemed absolutely necessary (we DIY’d and used stock windows so the cost wasn’t bad at all!)
But this old metal railing… I couldn’t help but cringe every time I pulled into the driveway. Much to my surprise, it turns out a lot of people love this stuff, so I happily donated it to a fellow Instagrammer to repurpose in her home.
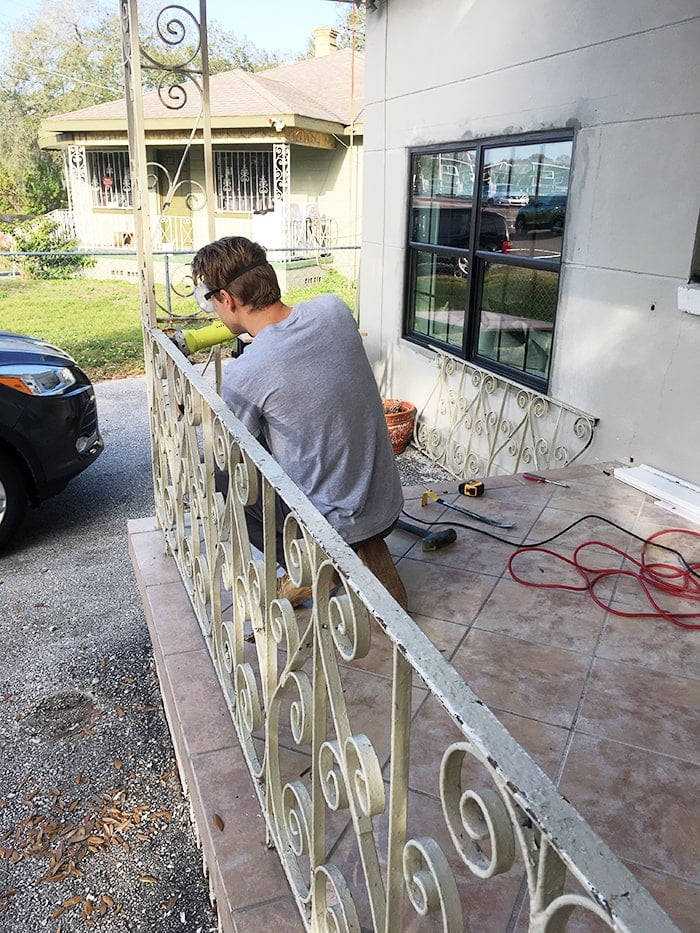
Lucas made quick work of the removal with his grinder (we just got it last fall and have used it more times than we can count) and soon enough, the house was free from its swirly metal jail.
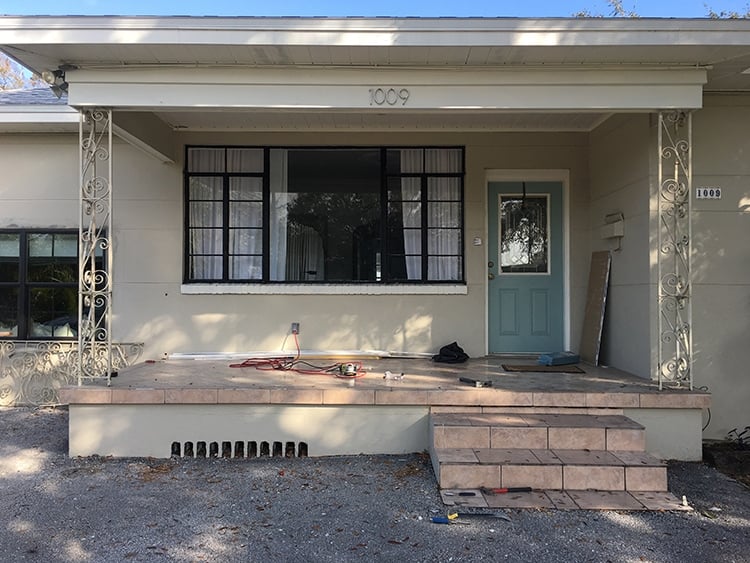
Now it was time to figure out what to do with the columns. We considered leaving the existing metal supports and wrapping them in wood, but decided they’d end up too large and it wouldn’t look balanced. Plus, it’d be just as easy to start from scratch.
Down the columns went, and up went temporary 2×4’s for support.
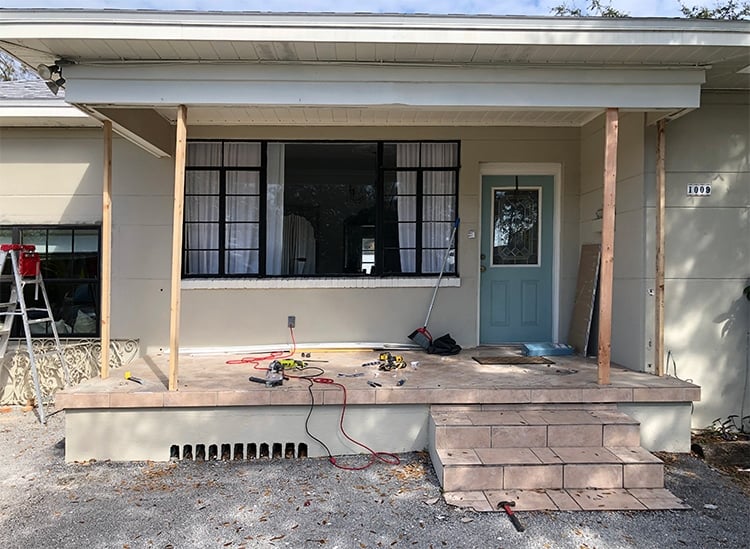
For the columns, we decided on pressure treated 4×4″ posts with treated 2×4’s as spacers, wrapped in 1x’s on the outside. But we couldn’t just wedge the 4×4’s into place, of course—they had to be secured to the concrete floor.
Our online research showed that the best (easiest?) way to do this was to drive a rod into the concrete, and attach that with a bracket to the wood posts. We found these brackets and threaded rods, which we secured with a washer and nut. (They do make special post bases for this but they were twice the cost and we figured our solution was the same)
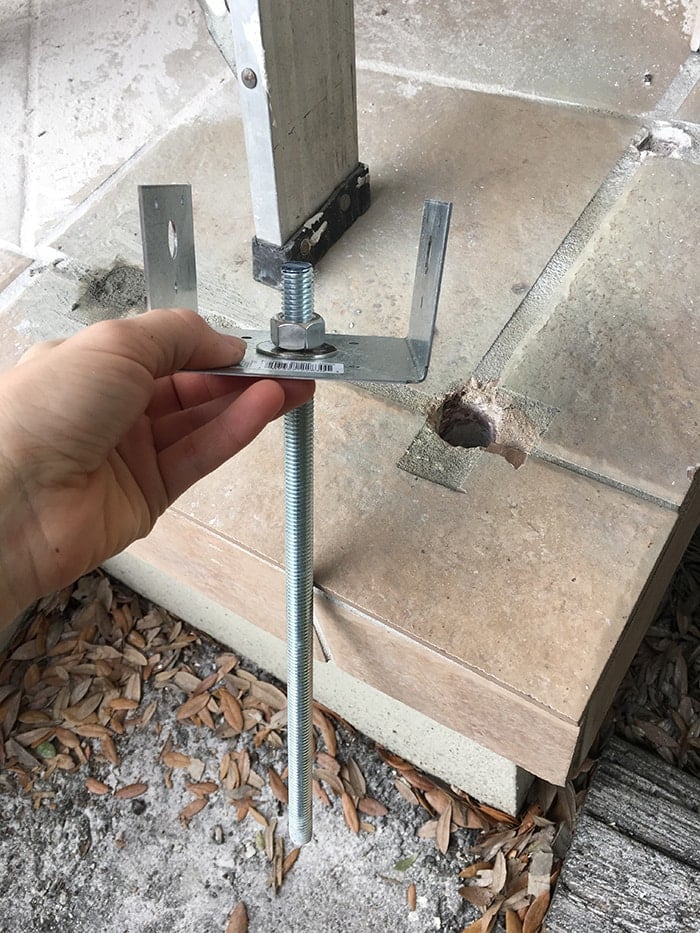
To drill a hole large enough for the rods plus concrete, we used a 1″ carbide bit and hammer drill.
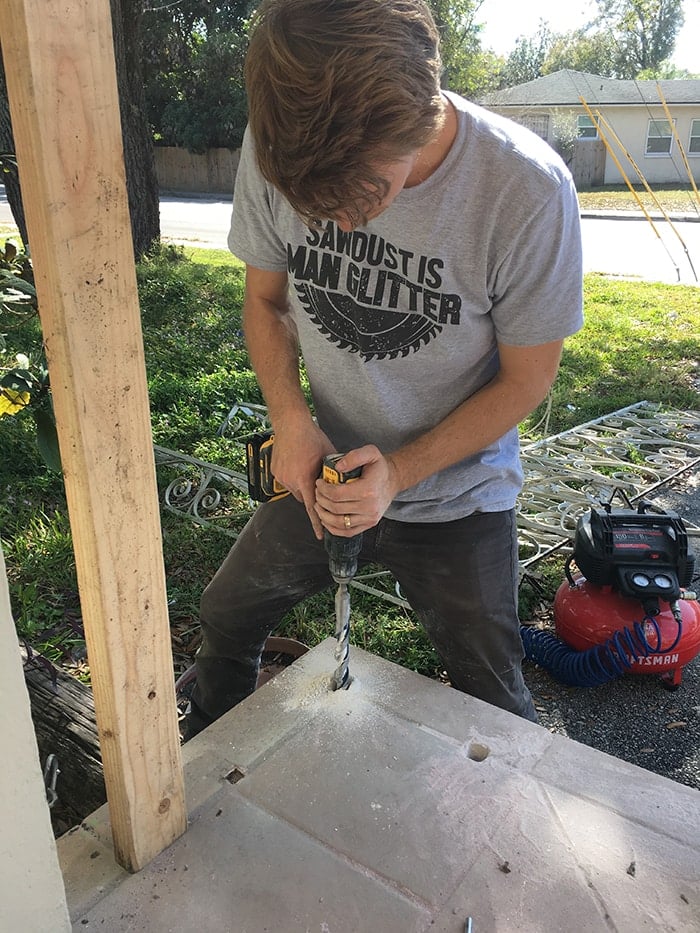
Sidenote: this shirt was a Christmas gift and I think it’s the best thing ever ?
After the hole was drilled, we poured in some concrete and set our makeshift rod + bracket contraption in, letting it cure overnight.
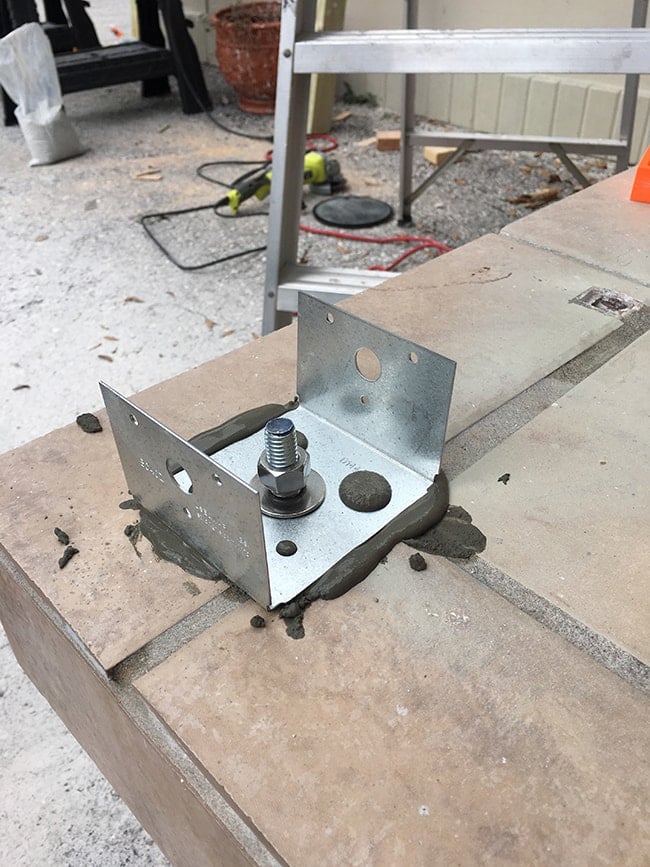
Everything was good to go the next day, so the 4×4’s were cut snugly to fit and wedge in place (Lucas drilled out a hole at the bottom for the top of the rod to fit into).
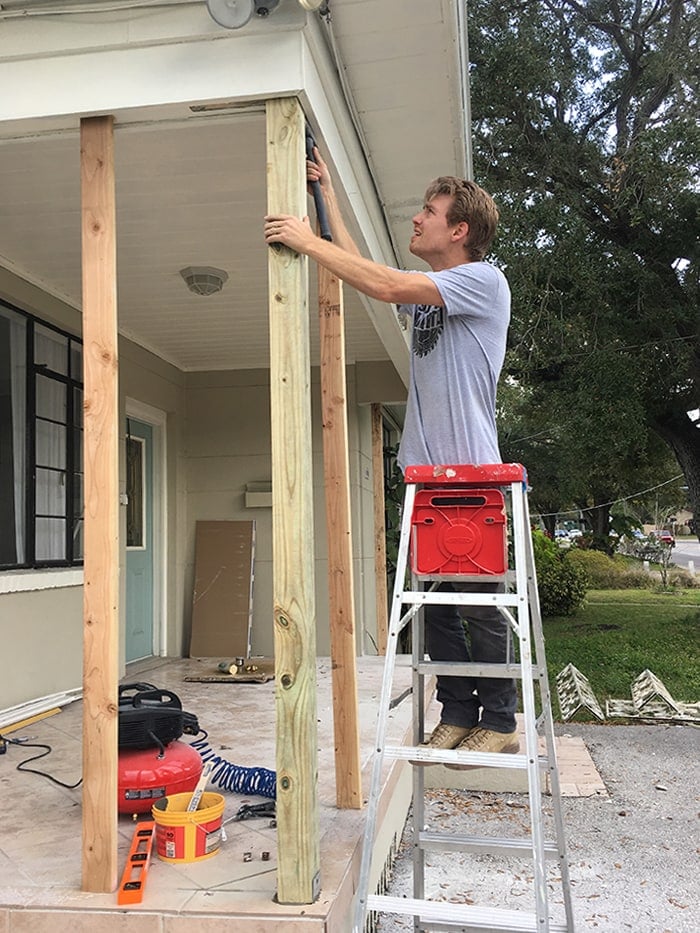
Checking level to make sure we’re straight…
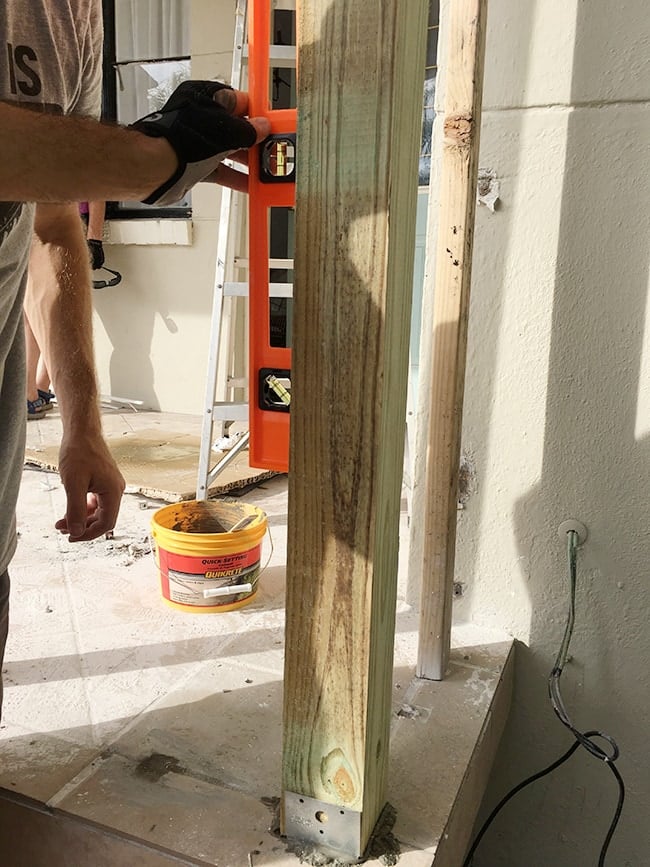
Success!
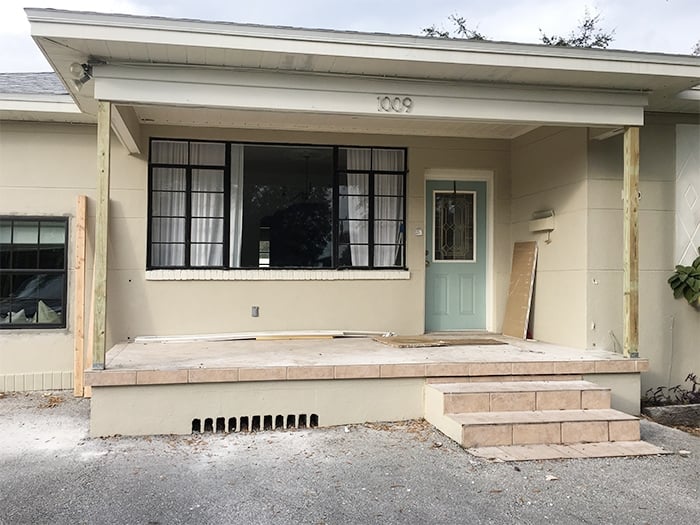
After securing the top of the posts with screws, we added 2×4″ spacers to the back and inside of the columns to beef them up a bit.
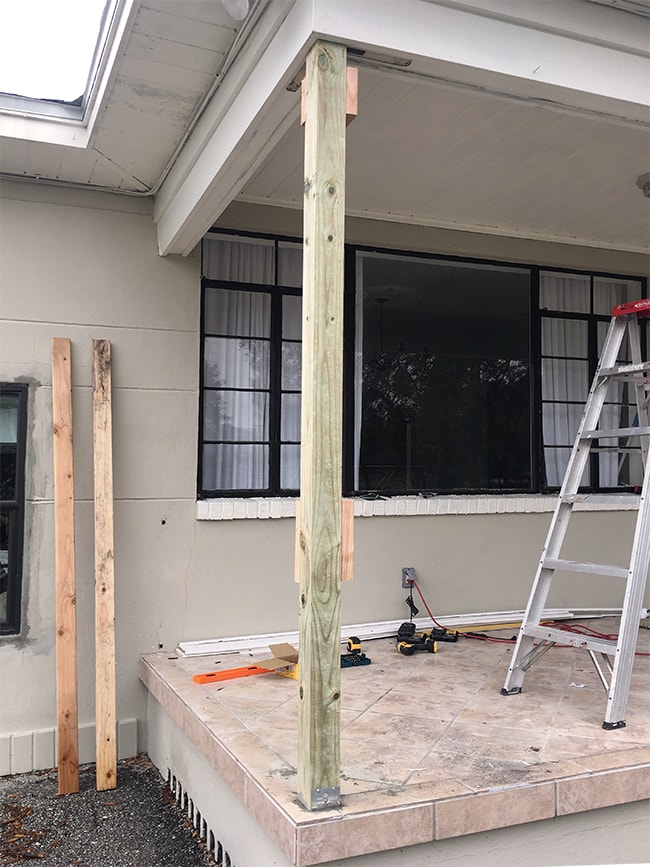
Before wrapping the columns, we went ahead and attached the remaining posts for the railing. After considering our options, we decided that stained wood railing would not only be the easiest/most economical option, but also the best way to break up all of the beige/black/white paint and add some warmth to the curb appeal.
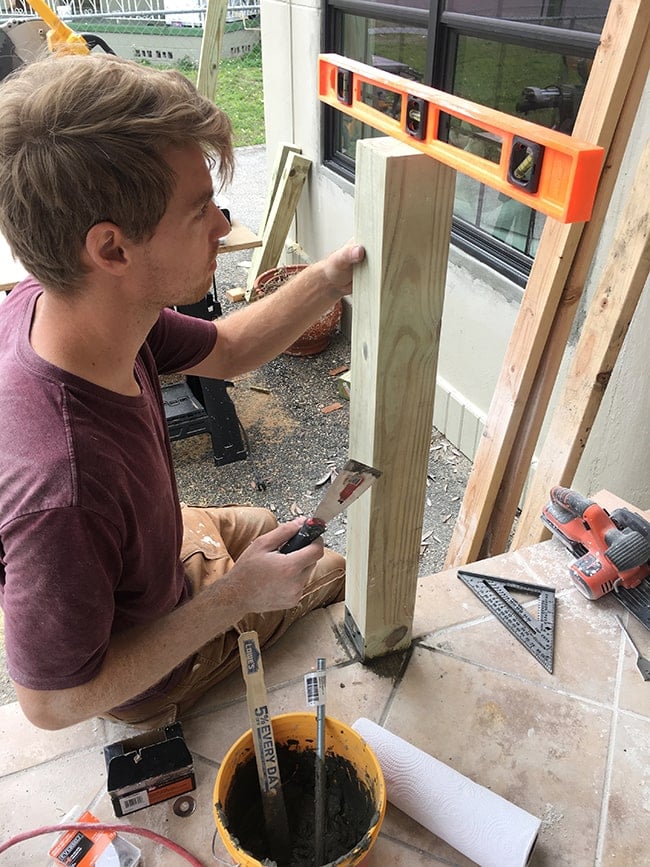
We used our pressure treated 4×4’s (cut down to 33″) and secured them to the ground using the same method. The new posts were placed at the same locations as the old railing posts.
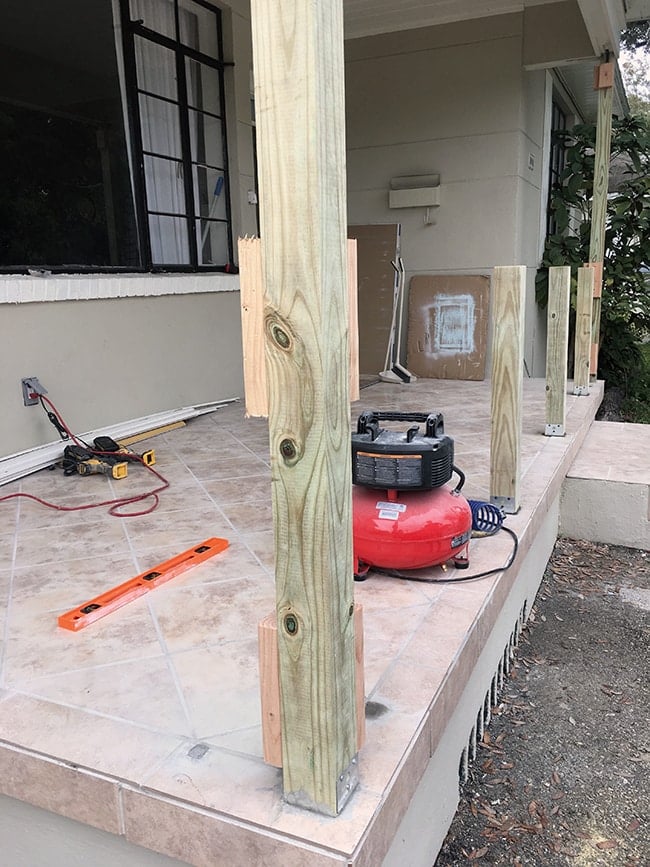
Then it was time to wrap the columns! We purchased 1×8’s and 1×6’s, and ripped them (with our table saw) down to 1×5 and 1×7 so that they’d line up evenly.
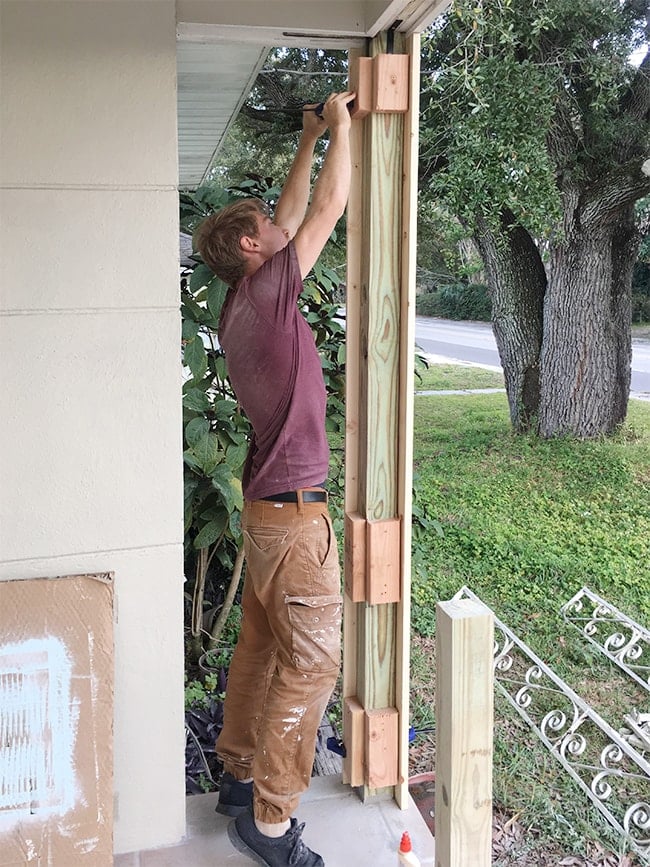
They were attached using wood glue and counter-sunk screws (finish nails won’t cut it for exterior wood—it warps overnight in the humidity!)
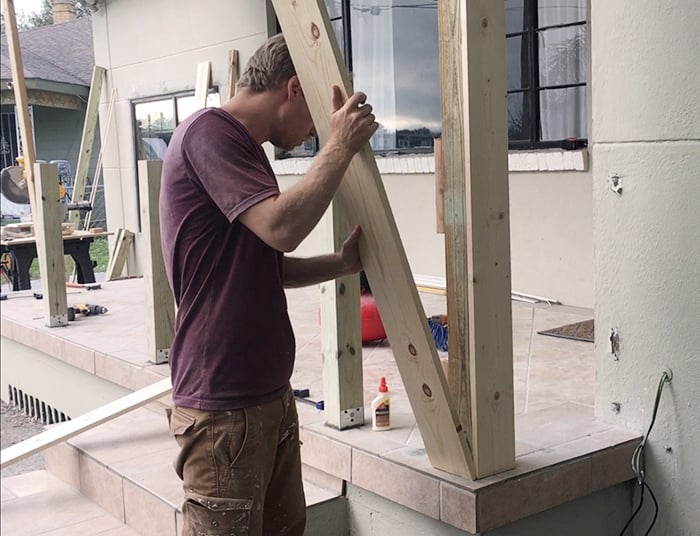
Everything is going so smoothly, right?!
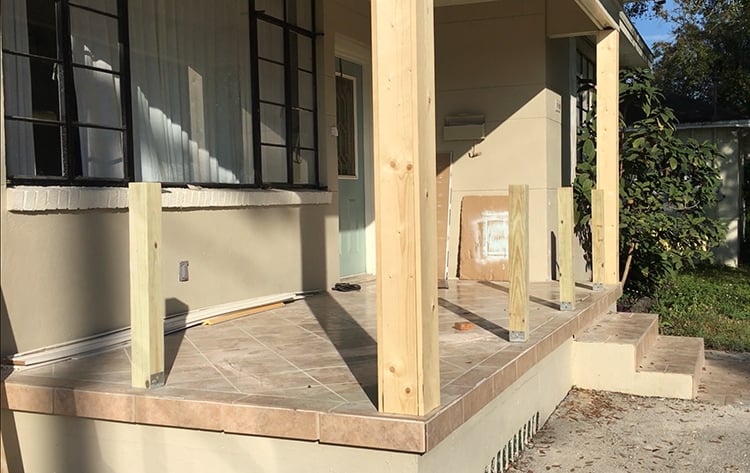
Not so fast. After letting the posts set up overnight, we gave them a wiggle and found that they weren’t completely secure. All that drilling and concreting for nothing, it seemed.
We knew that attaching the horizontal supports to the columns would stabilize the middle posts, but our biggest concern was the two end posts on either side of the stairs—those had to be solid. It was time to send out the reinforcements! We found these heavy duty angle braces and attached them to the tile (using Tapcon screws) for extra support.
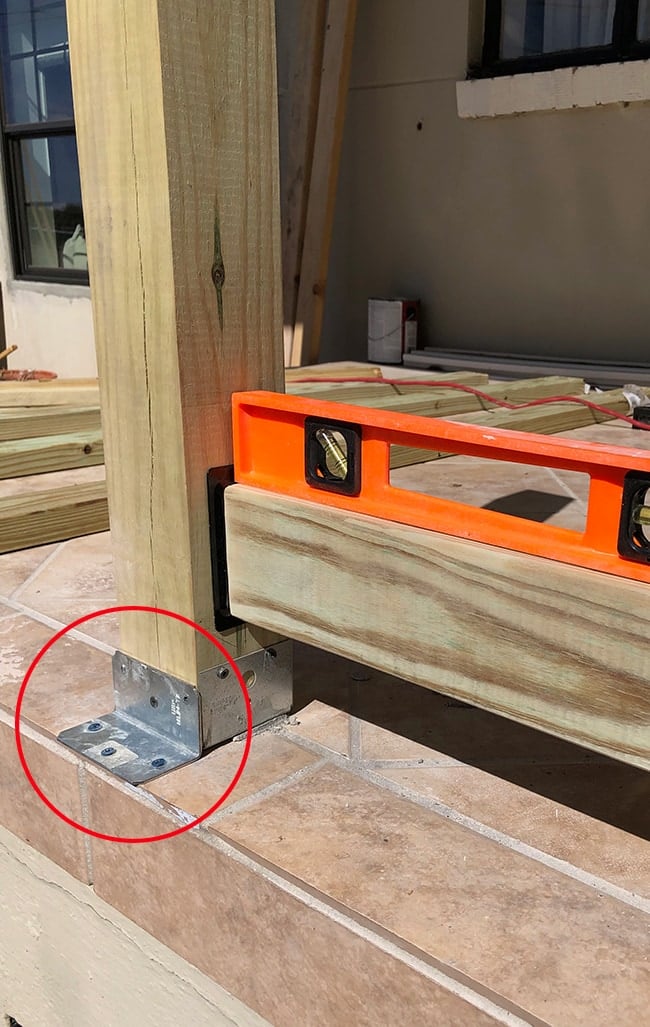
Certainly not the prettiest option but it worked, and the plan was to add trim around the bottom and paint the tile so that it wouldn’t be too noticeable.
We decided to skip the stair railing because A) no railing is actually required at all by code because our porch is less than 30″ from the ground, and B) so much work, not enough time. At this point, DIY time is limited and every day counts!
With the posts secured, it was time to move onto the railing. We opted to assemble the railing ourselves (rather than buying the prefab wood rail kits) so we could customize the height (and save $$). The balusters were only 87 cents/piece and the top rails $9/ea. The wood comes pretty rough, so Lucas spent time sanding down the edges of each board before installing (our orbital sander is the best for these types of projects!)
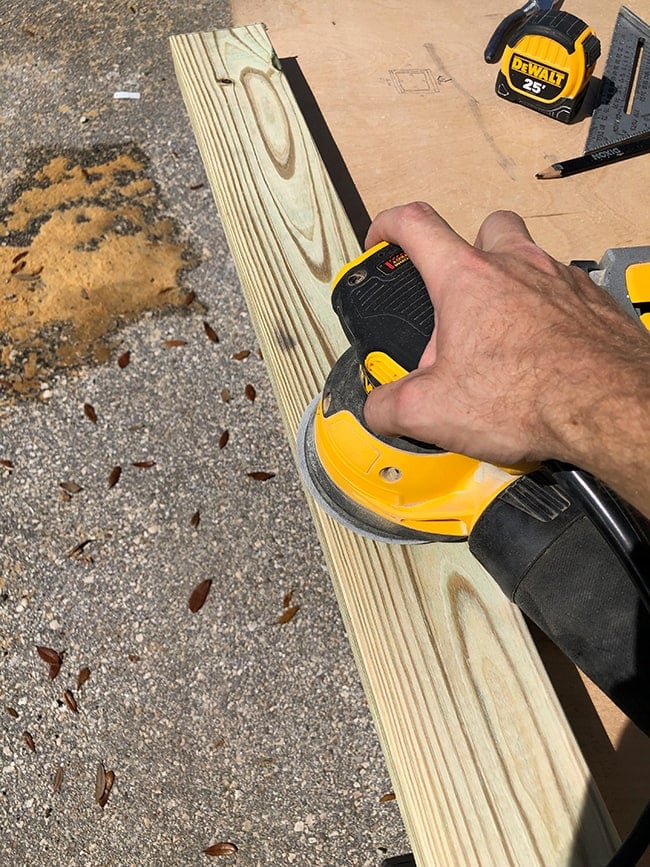
We used 2×4’s horizontally along the bottom, attached to the posts with specialty metal brackets.
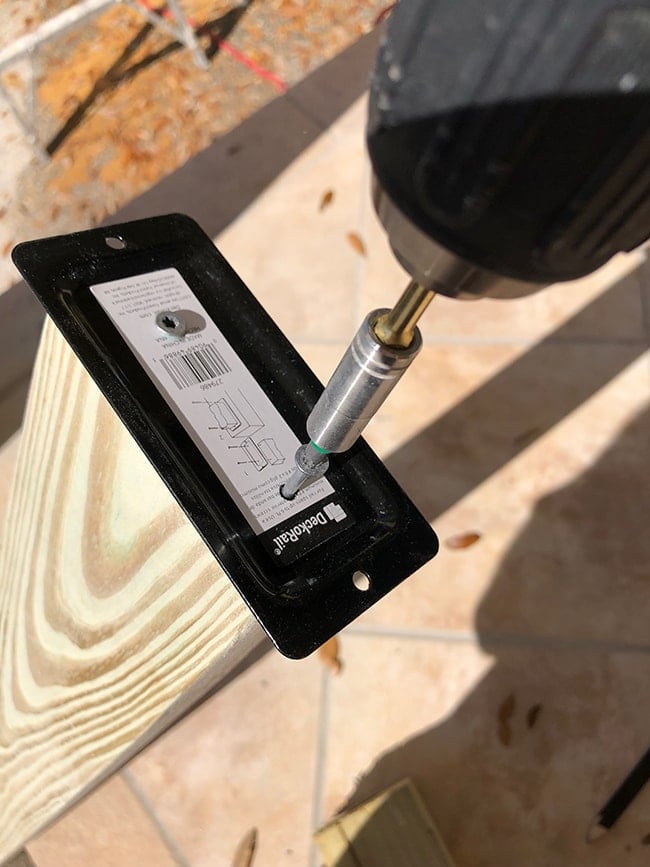
Checking for level during every step is crucial!
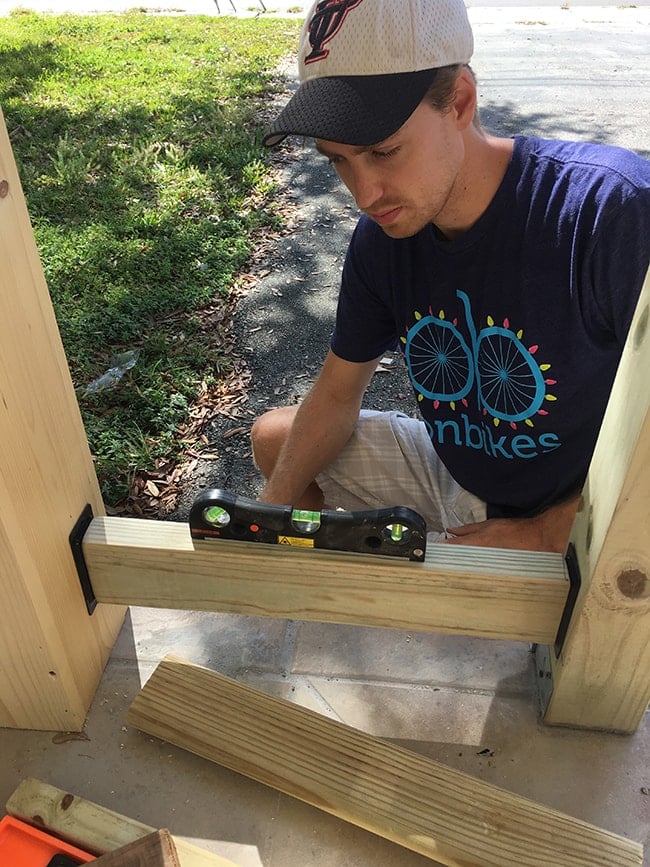
We left a 4″ gap below the 2×4’s (per code) and this step was the quickest one.
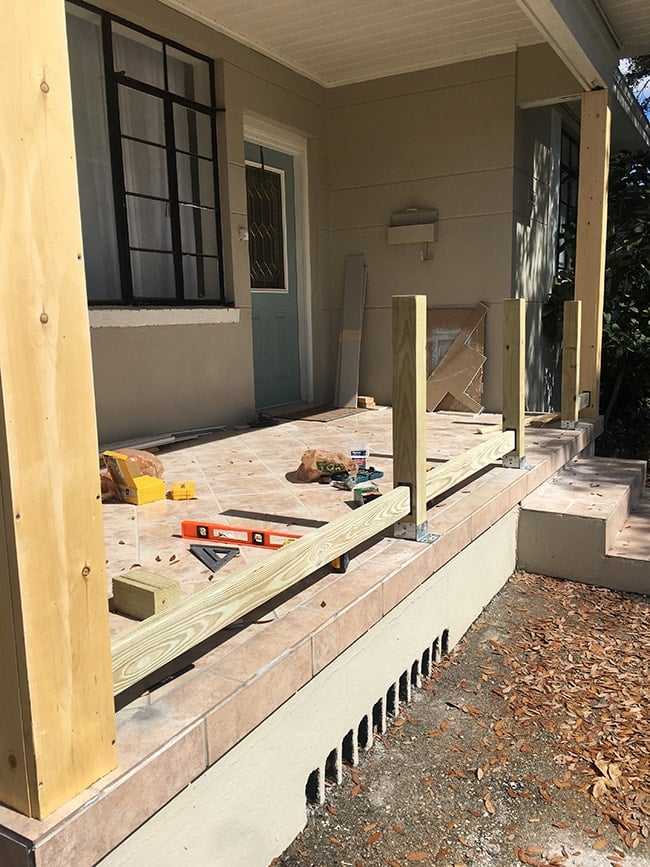
Interesting observation—remember how light the color of the wood columns were earlier? They darkened within just a couple days of exposure to the elements. All of the wood we bought for this project (the 2×4’s, posts, balusters and railing) were different wood tones (some of the 4×4’s were actually green!) and I was worried they wouldn’t match after staining, but in a matter of days, everything evened out to be the same color. What a relief! Not sure if the Florida climate has anything to do with it, but it’s definitely worth mentioning for those with the same concerns.
With the bottom of our railings in, it was time to secure the tops. Another straightforward installation using L brackets.
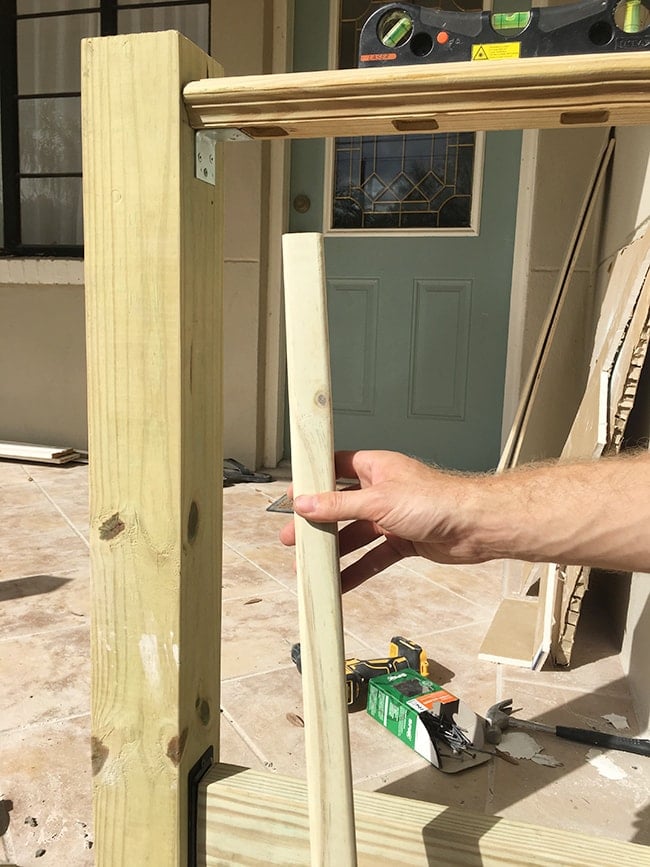
The top rails have notches predrilled, which makes attaching the balusters an easier process—you just have to make sure they’re cut to the right size and level.
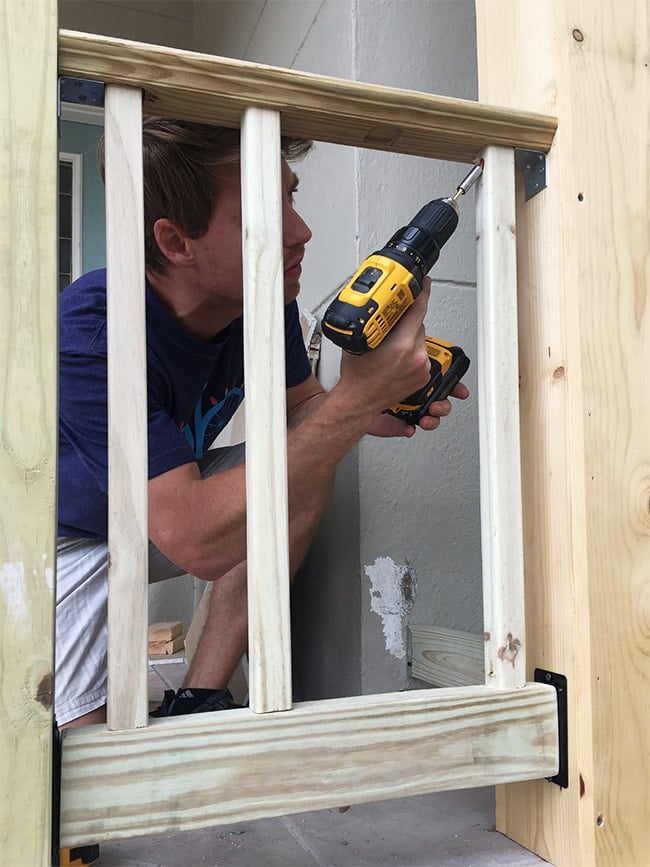
Lucas drilled his own pocket holes and secured them with outdoor screws. Check it out, our first finished section!
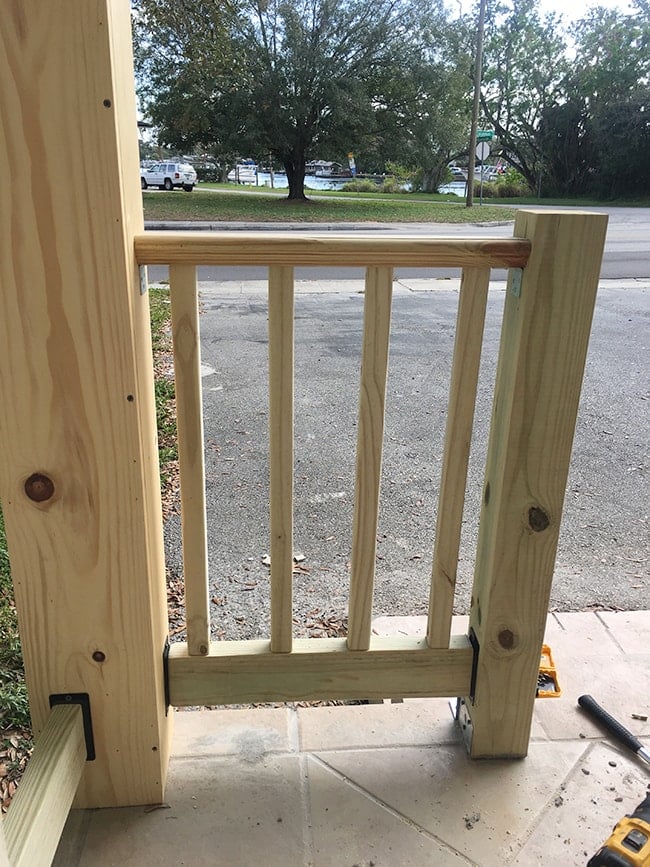
From there it wasn’t difficult, just time consuming. Lots of measuring and cutting and drilling.
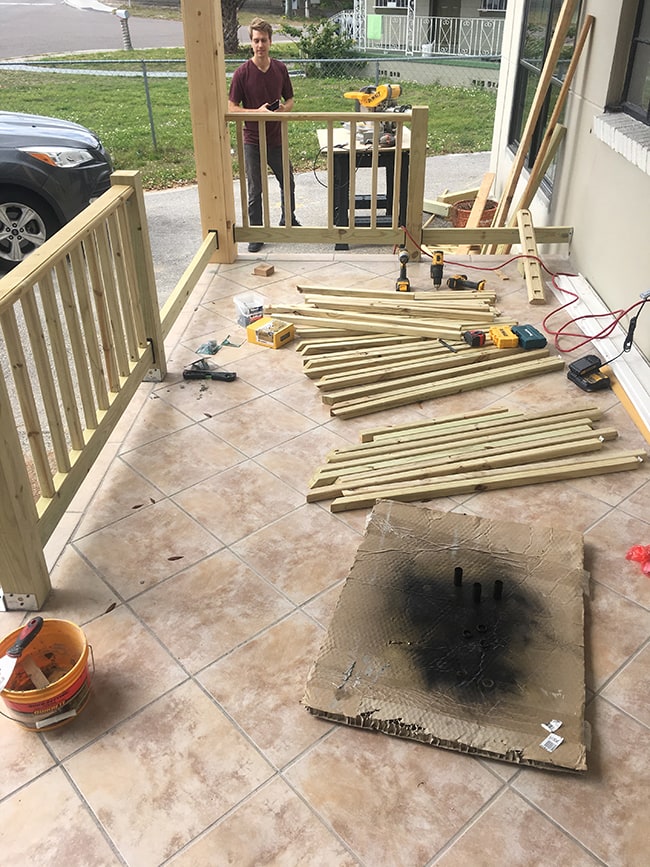
But worth the result, as always!
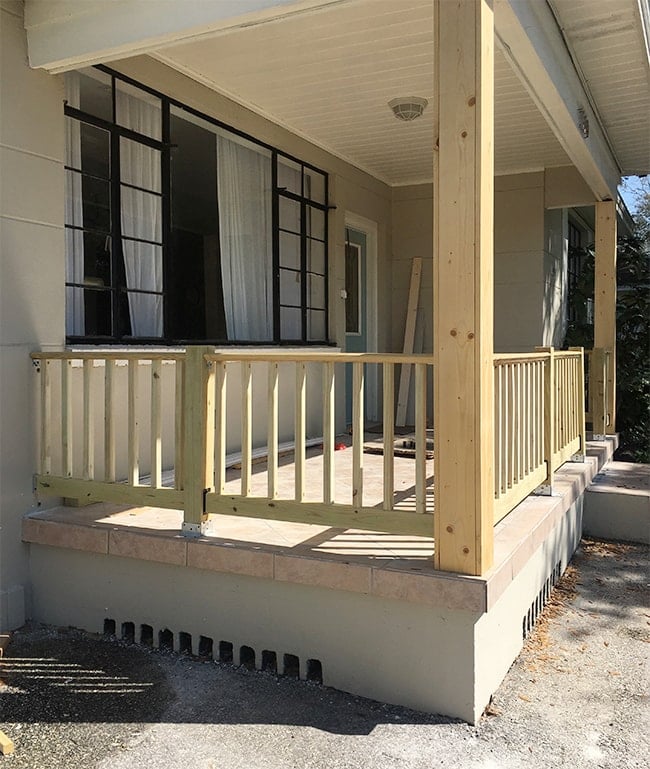
For the finishing touches, we topped the posts with decorative caps, and Lucas proceeded to custom fit 1×4’s at the bottom to help conceal the braces.
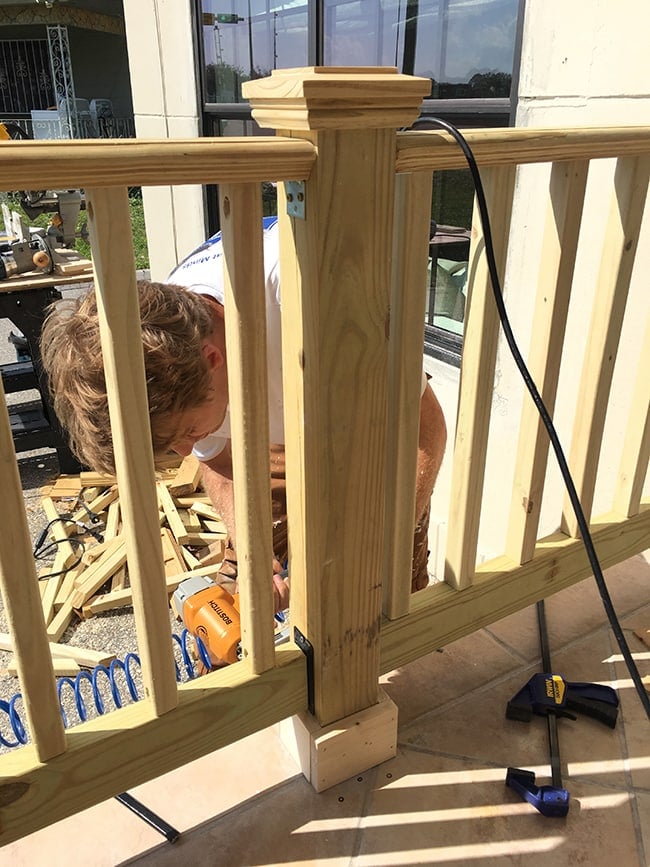
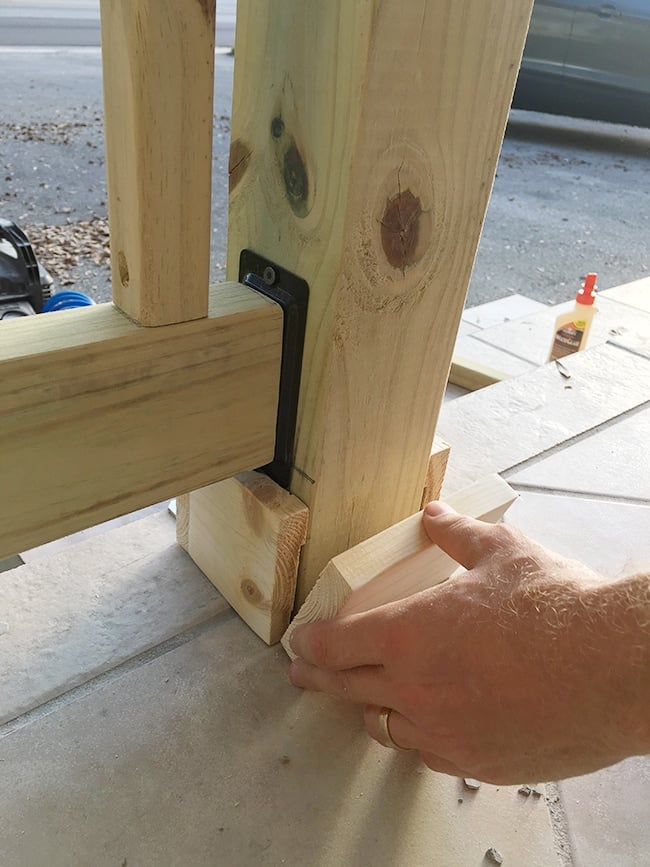
While he was wrapping that up, I used my trusty water putty to patch up all the holes in the columns and got it ready for priming.
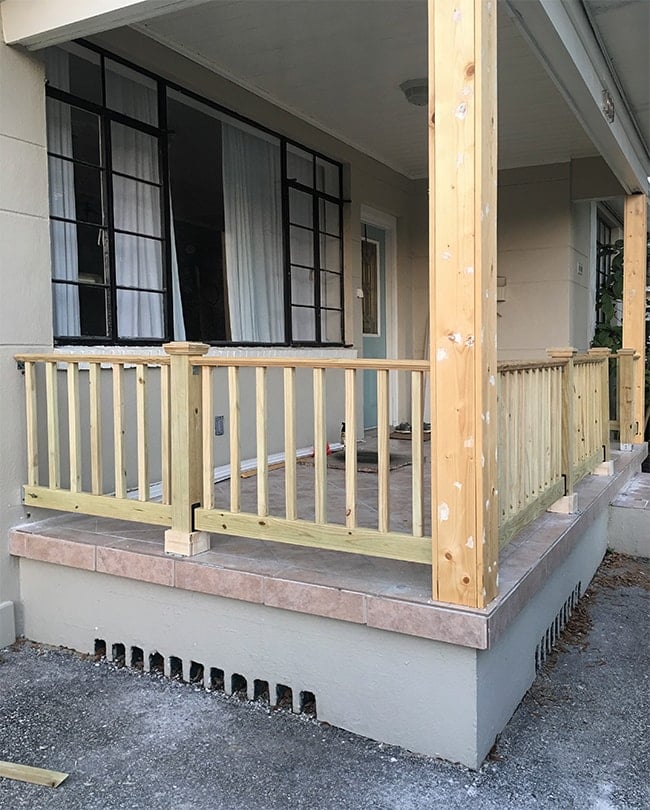
I decided to paint the columns rather than stain them because I love the look of crisp white framing out a porch, and it would tie in with the horizontal support under the roofline. The wood had to be primed first, to seal/protect it from the elements and to block the knots from bleeding through.
Since the plan was to paint over the tile floor as well, I needed a good bonding primer that would stick to hard/glossy surfaces too. After lots of research and reading reviews, I settled on this Kilz primer.
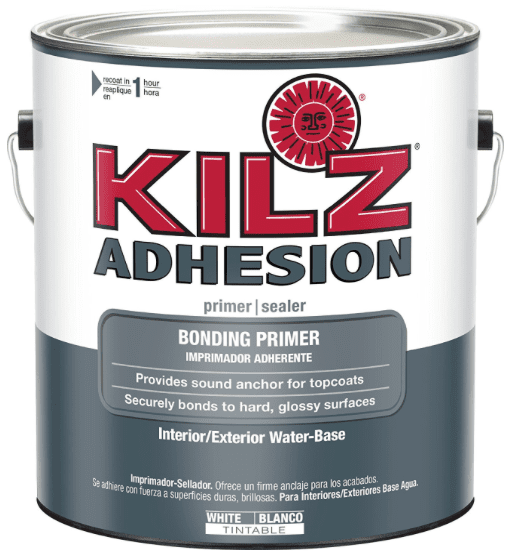
It worked just as expected on the wood.
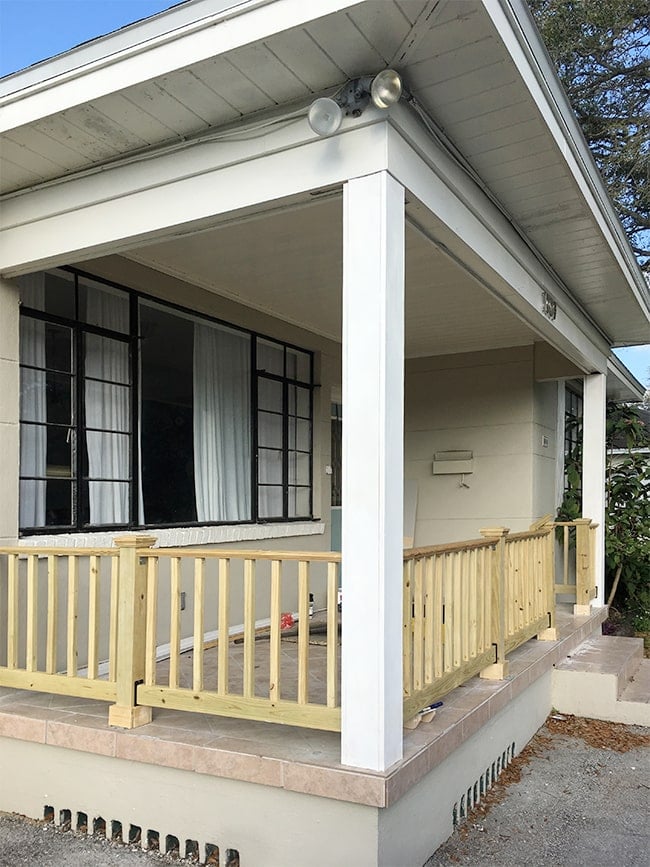
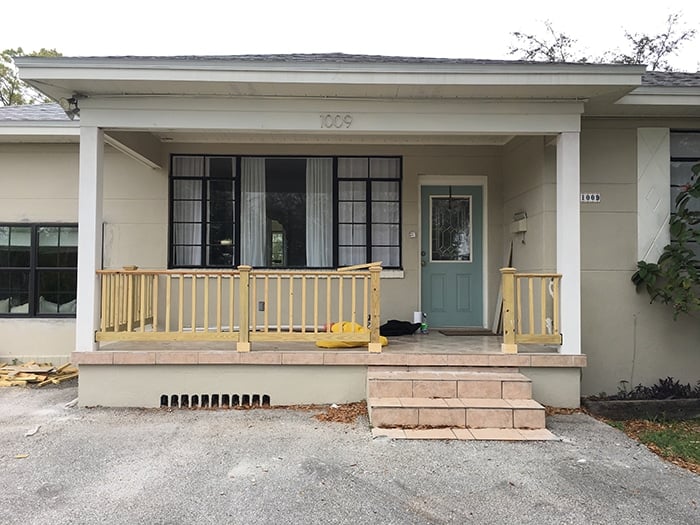
Before giving it a coat of paint, I decided to tackle the messier job of staining the railing. The stain I chose was also a result of lots of research, and my requirement for it to have a built-in sealer. Staining railing is a tedious process so you want to avoid doing double the work!
I landed on this stain + sealer in Dark Walnut after reading the reviews and seeing photos of real results (also very important).
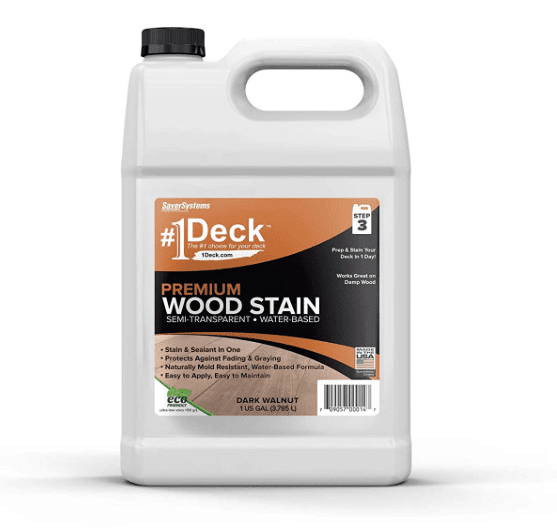
I used my favorite short angle brush and got to it—this stuff dries almost instantly so you have to work fast! Here’s after one coat—this section took me around 30 minutes to complete.
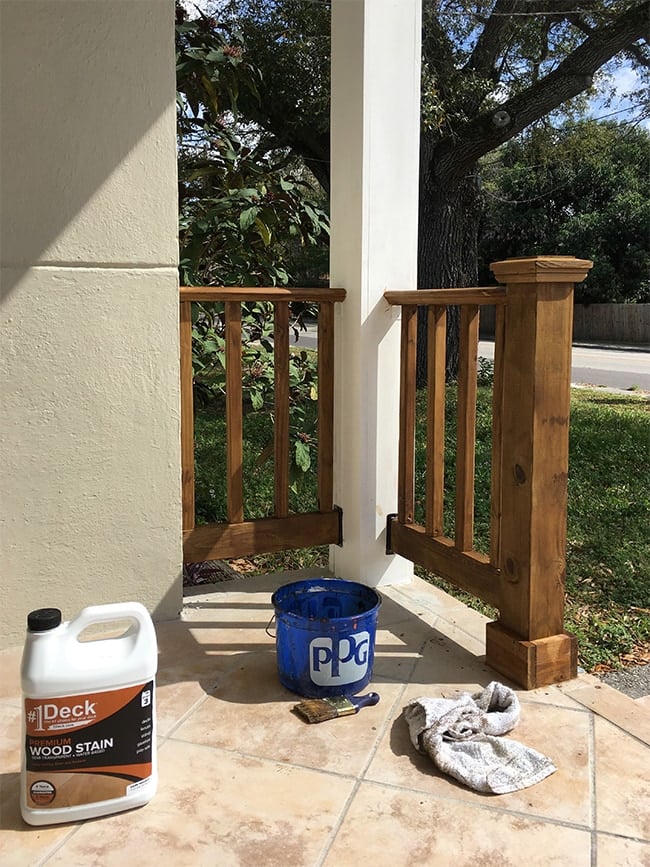
By late afternoon, I had finally worked my way around the porch.
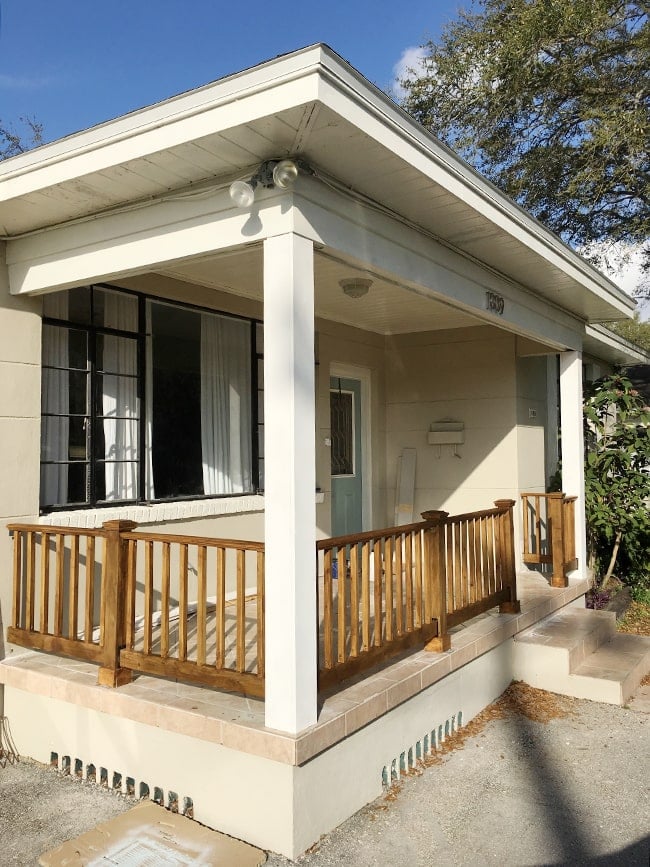
I had planned to do a second coat but after a full afternoon of staining, I was exhausted/sweaty/pregnant so I had to call it a night. If you’re using a stain and sealer in one, take my advice and finish it in one day! By the time I was able to get back to it a few days later, the first coat had cured and the stain didn’t take as well. I was still able to coat it but some areas didn’t stick properly. Even still, this stain does a great job of waterproofing and I’d recommend it.
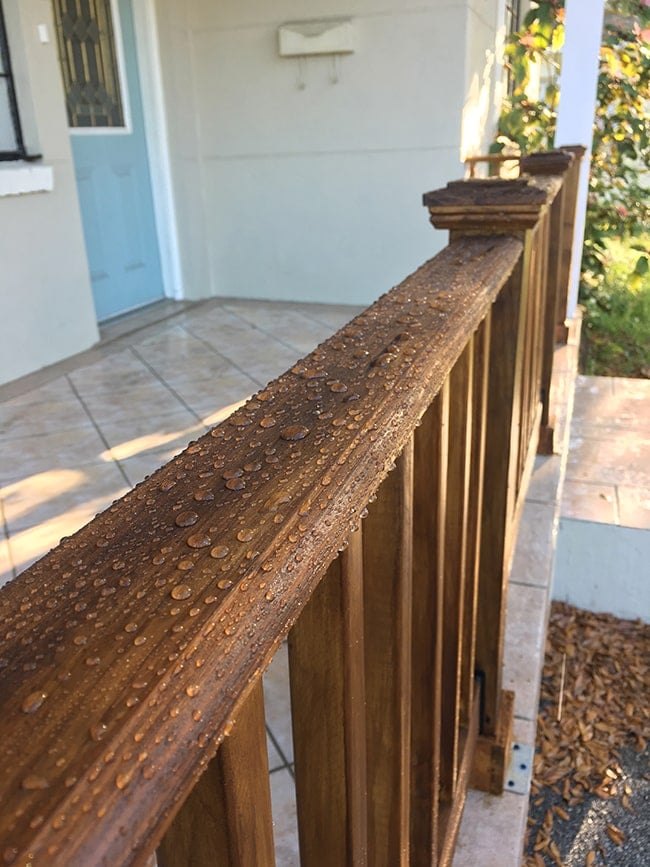
With the stain taken care of, it was time to clean it all up with a fresh coat of paint. I figured this was the perfect time to touchup the house as well, like this eyesore around the window we added for the reading nook a few months ago:
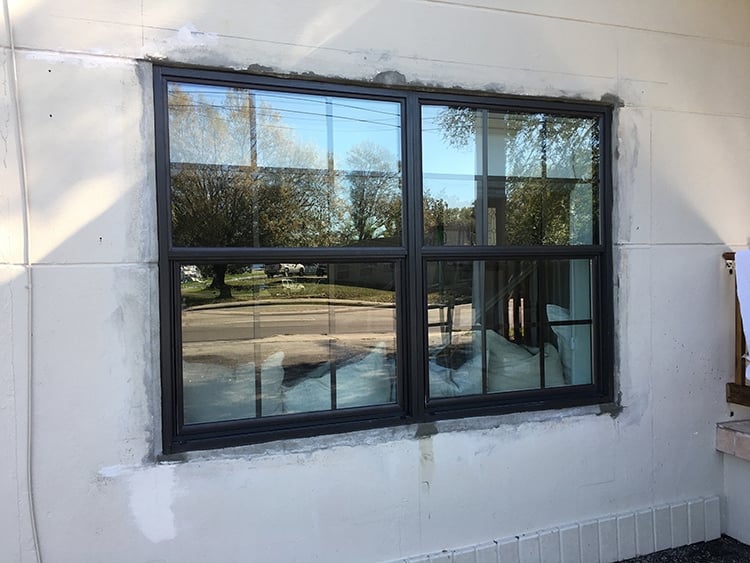
The house had been painted in Behr’s Castle Path, so I picked up a new gallon and got to work, touching up all of the chips and scuffs and patches from the old railing. Much to my dismay, the color was not an exact match (maybe from the sun? maybe it wasn’t stirred or mixed properly?) and I ended up spending the whole morning repainting the entire front porch.
Fortunately, I don’t mind painting (hello, instant gratification) and by the afternoon, I was ready for the trim paint.
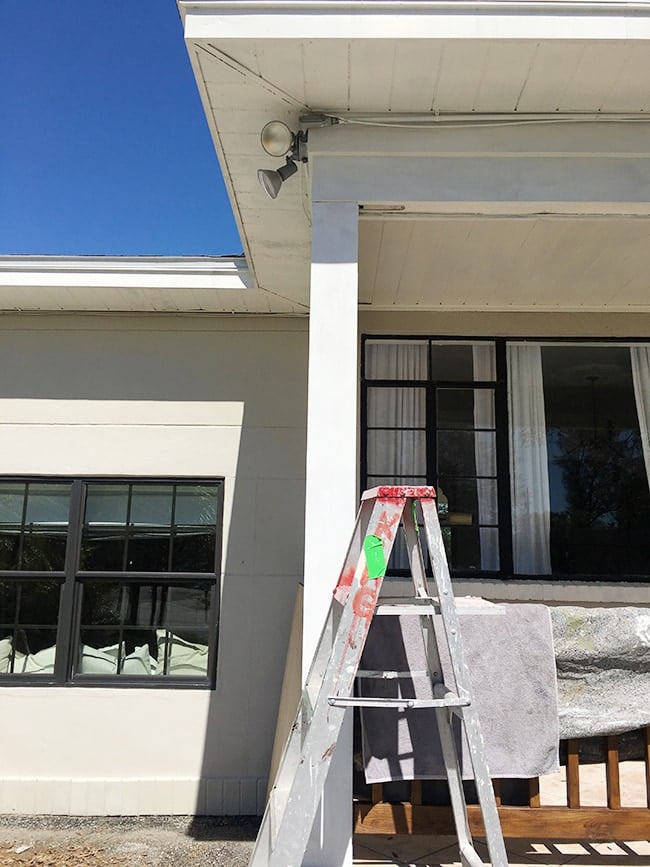
I bought a gallon of Sherwin Williams Exterior paint in Alabaster (semi-gloss), which is the white that the previous owners used all throughout the house. It seemed to match the swatch chip I had so I was pretty confident it was correct—NOPE. This new paint was noticeably brighter, so I spent the rest of the afternoon repainting all of the white trim.
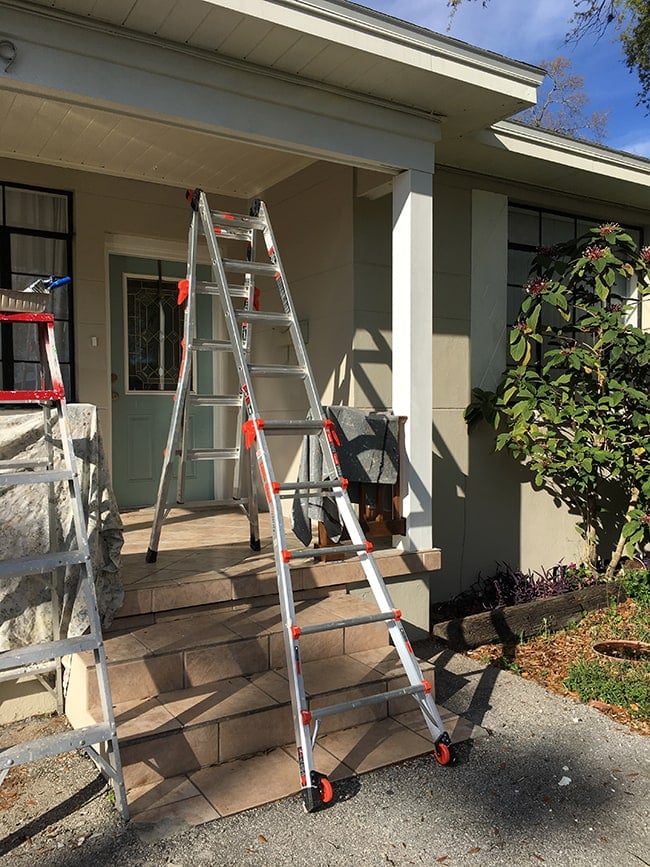
At least everything looks nice and new!
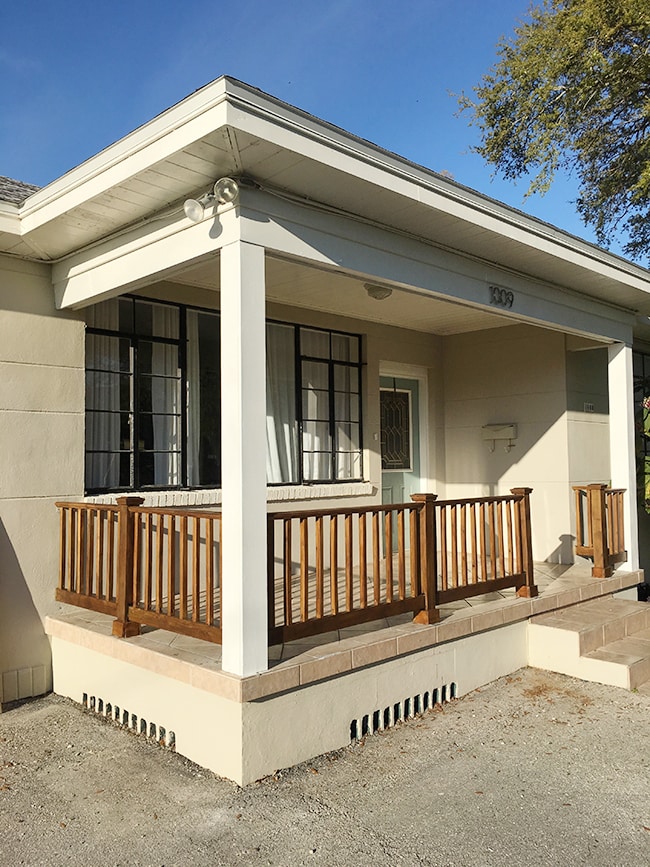
The next day, it was time to work on those tile floors.
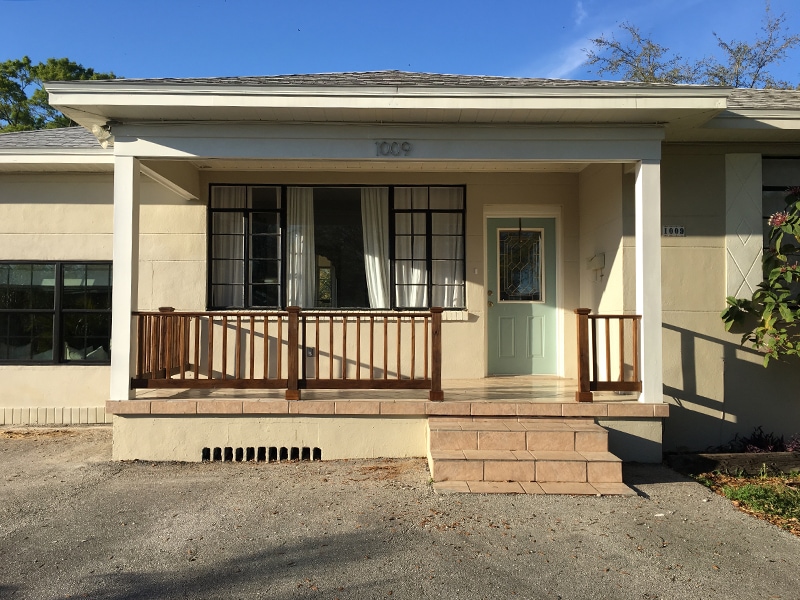
We went through ALL the possible options for the floor, and finally settled on painting the the tile. At one point we were leaning towards building a wood porch over the existing concrete (most definitely the nicest looking option), but that would require a ton of time and labor (removing all of the old tile and scraping the thinset, leveling the concrete, adding risers, attaching the wood, staining, etc). But the main reason we didn’t go that route is because our door is too low, so there would have been a small lip to step up onto the deck (hello, tripping hazard).
In the end, we decided we needed something relatively easy, low cost, and fast since this project should have been done a month ago. I’ve seen tons of tutorials by other folks painting their tile floors, so I spent a lot of time trying to hunt down the perfect products for our situation. I had already purchased the primer (which others had used successfully on their tile floors) and for the paint, I settled on this epoxy concrete & garage floor paint.
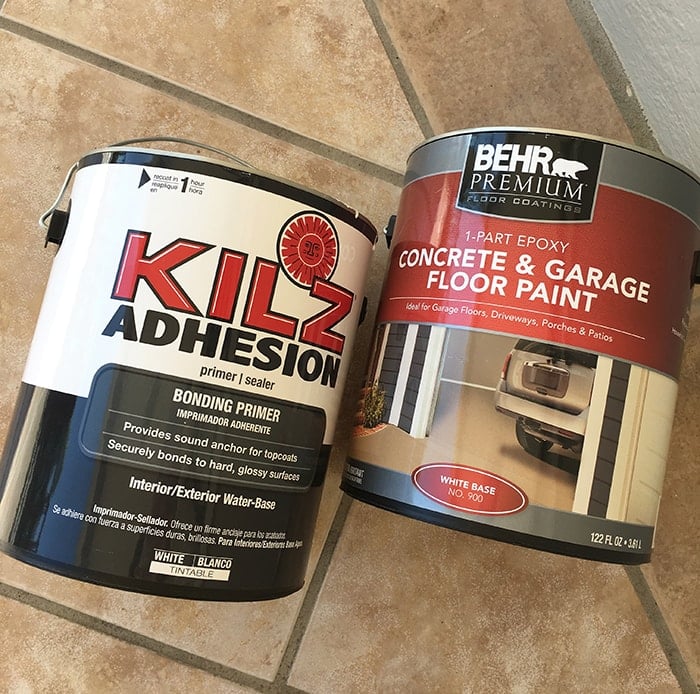
There are very few paints made specifically for tile, and even though this one is ideal for concrete/masonry, if it can withstand thousands of pounds and hot tires, a little foot traffic should be no big deal! This was also the only one I could find that offered tons of colors (the tile paints were all standard white/almond/blue-gray). Not only that, but we’ll be repainting our concrete backyard patio so this would do double duty.
I knew the importance of roughening the surface before starting, so I bought the roughest sandpaper I could find (60 grit) and went to town. I posted the disappointing results in my Instagram stories…
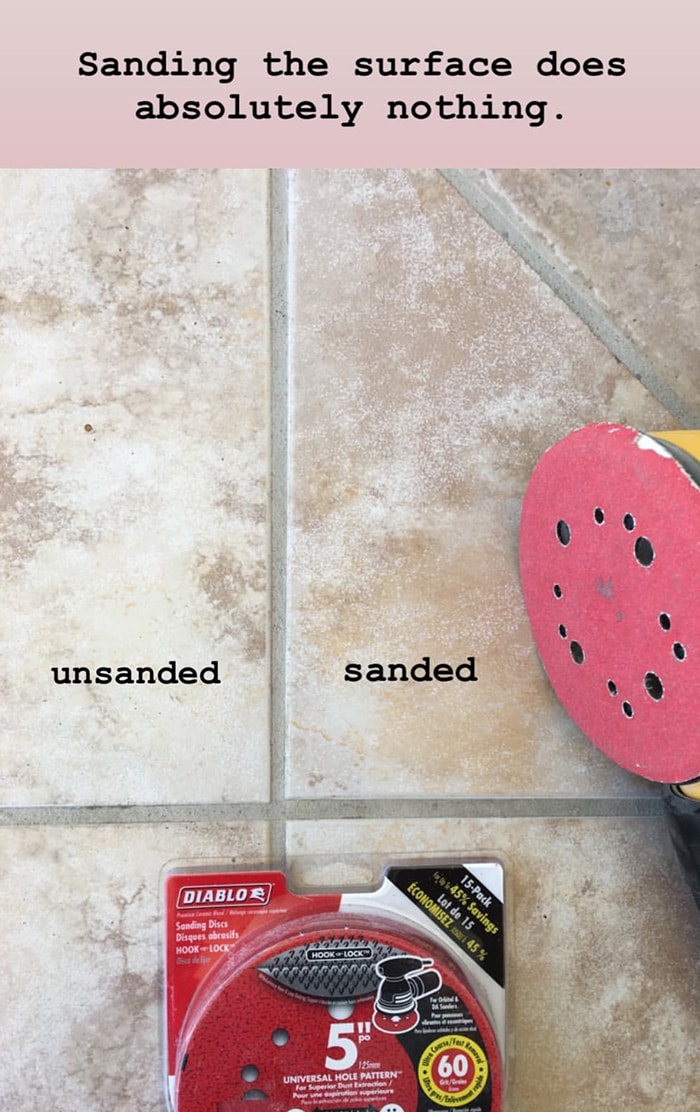
The glaze on this tile is so hard that nothing abrasive (short of a metal grinder) will penetrate it. I looked into acid etching as well, but I just can’t believe that any liquid would roughen the surface of this stuff—especially after I took a grinder to it and all it did was burn the tile (it was still smooth).
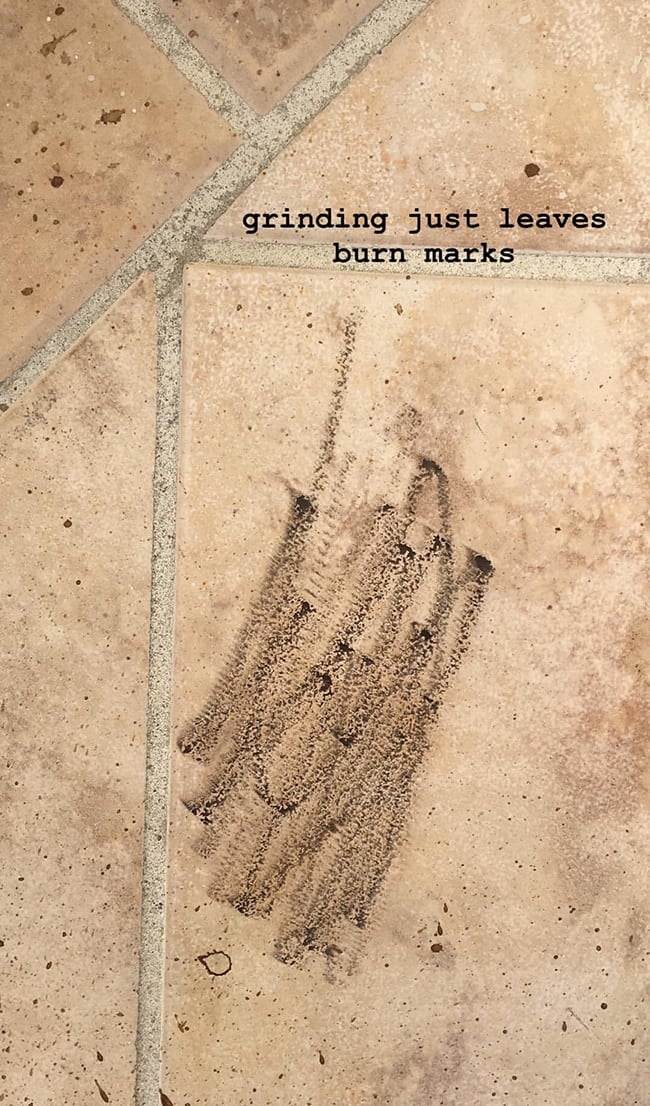
Not feeling very optimistic at this point, I went ahead and tested an area of the tile with two coats of primer and two coats of paint. The results were exactly what I had expected.
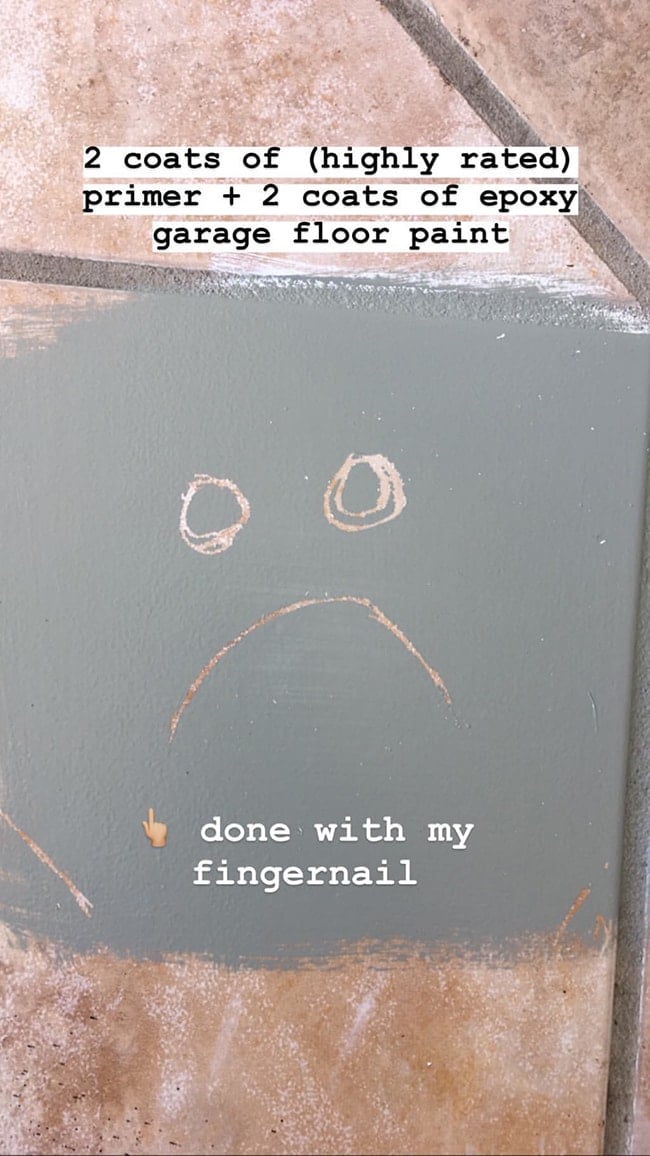
To be fair, I did this after it had dried but not cured. I tried again the next day and it was definitely resistant to rubbing and dull contact, but anything sharp still easily scratches through all the layers.
Yes, I could have waited several days for it to fully cure, then applied an epoxy sealer and waited for that to cure… then spent another 1-2 weeks repeating the process for the entire porch and hoping it all worked out. But I wasn’t married to this idea enough to make it worth all the waiting and risk of scratching was not one I wanted to take (can you imagine trying to remove all those layers if it DIDN’T work?)
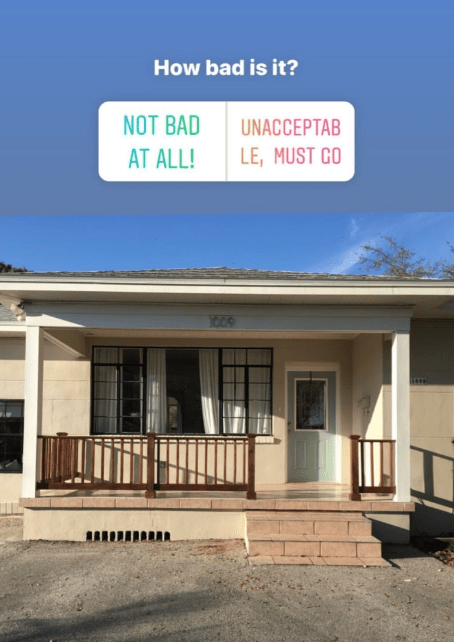
Feeling defeated and hormonally unstable, I turned to Instagram to talk me down from the ledge.
52% of you said the tile wasn’t the worst thing ever, and my inbox was flooded with hundreds of messages weighing in with ideas. Most were options I’d already considered, but a few of you pointed out that the stairs were the biggest issue and that I should just redo those. Light bulb moment! The curb appeal is our primary concern here (I can disguise the porch with a rug, chairs + plants) so now I just needed to come up with a simple fix for the tile visible from the front.
That got my creative juices flowing, and I drew up a quick idea in Photoshop…
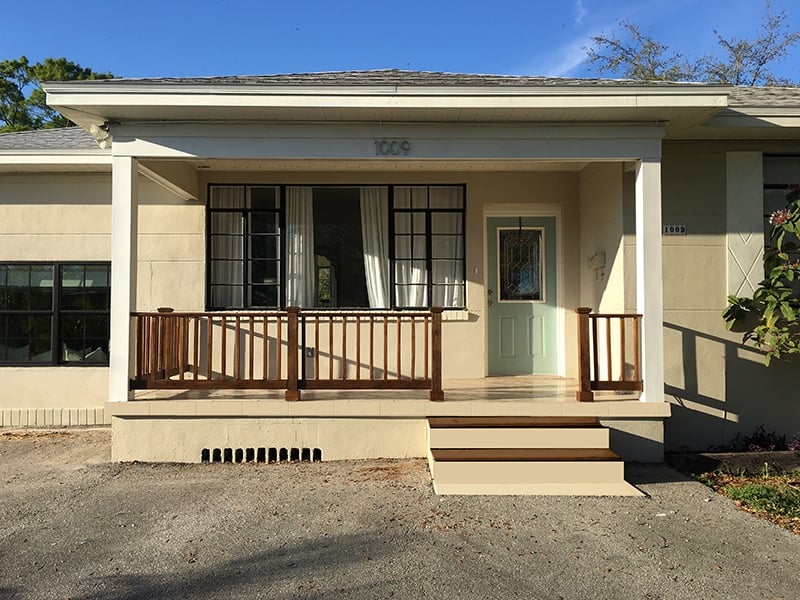
I could paint just the lip of tile around the front of the porch, paint the stair risers and add wood on the tops stained to match the railing. So much better already! The primer should be sufficient enough to keep the paint on the vertical tile (that doesn’t get the same wear & tear of the flat surfaces), so I had no worries there.
A few tweaks later, some landscaping and a new front door really sealed the deal:
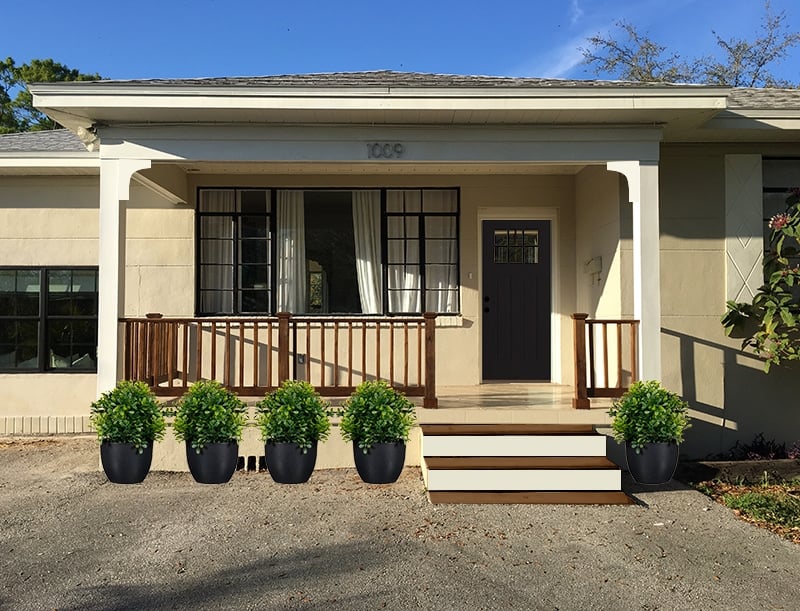
Ladies and gentlemen, I think we have a winner! Now I’m glad the porch paint wasn’t a home run, because this option is so much better (Plan B always seems to work out better in the end!) We have our shopping list for the wood steps (which should be pretty straightforward) and the primer is drying on the tile as I write this. If all goes well, that part will be done by the end of the weekend (famous last words, right?)
The later finishing touches will include a new front door, new mailbox and doorbell, shutters on the left window, a rug and chairs. A green front door could be interesting, too (this will be a fun vacation rental, after all…)
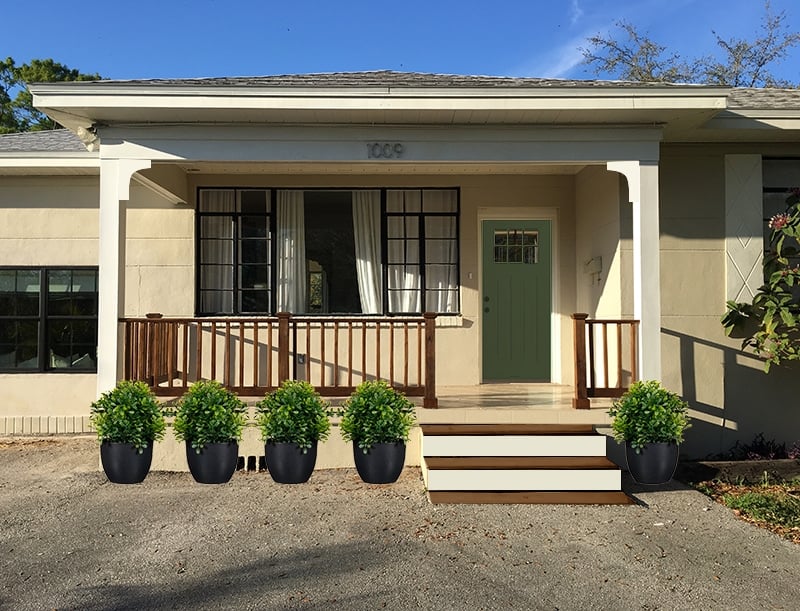
Eventually, if we are bored and in need of a project (ha!) we might change the top of the porch tile beyond covering it with a rug (most likely either tiling over it or resurfacing with concrete) but for now, I think it’s perfectly fine the way it is and for the needs of this rental.
After this weekend, we’ll turn our attention to the backyard (which we also started in January) with the goal of finishing before it gets too unbearably hot to work outside. This project has proven to be much more labor intensive than the front porch, and we’re not even halfway there!
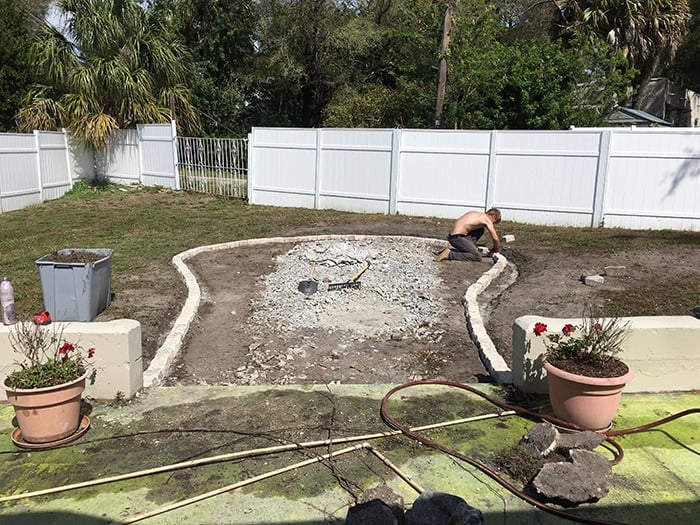
Lots to share on this, and it will be another two (or three? maybe four?) part series over the next few months. In the midst of backyard projects, we’re about to start tiling the guest bathroom in the Heights House (and a handful of other projects) so keep an eye out for those on my Instagram stories over the next week!






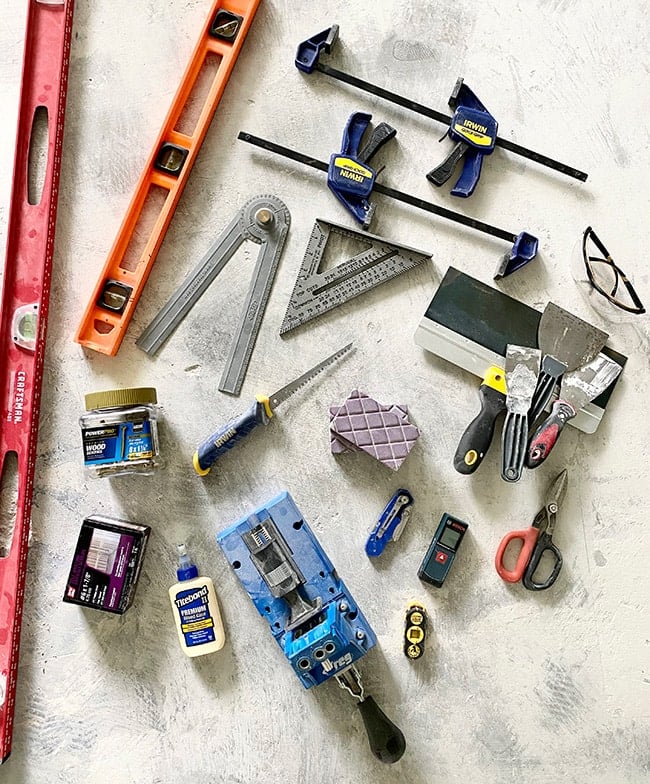
Lauren says
I hate to bother you but your link to the top railing is broken. Any chance you have an updated link for that? I scoured the Lowe’s site and can’t seem to find it.
Jenna Sue says
Sorry about that, here you go! https://www.lowes.com/pd/Severe-Weather-Common-2-in-X-4-in-x-8-ft-Actual-1-5-in-x-3-38-in-x-8-ft-Natural-Pressure-Treated-Pine-Deck-Handrail/50279771
Nadine says
The front porch looks great. The changes to the steps brought it all together.
If you are thinking about adding any type of furniture and cushions on the porch, patio or yard, consider doing the cushions with AQUAGUARD™ MARINE VINYL FABRIC by BigZfabric. I used that on my cushions for my back patio and just love it (very low maintenance, just spray and wipe). I used outdoor fabric in the past for my patio cushions and they were hard to keep clean and faded. Now the only outdoor fabric I use on my patio are in the form of throw pillows that I change out seasonally.
Jenna Sue says
Thanks for the tip, Nadine!
Christy Lamm says
Those DIY speed bumps… you always come out making great lemonade with your lemons 🙂 Love the mock up you put together. I agree that it is hard to get past the glass details in the door. Probably cheaper to replace the entire door. Can’t wait to see how you style up that porch. I know it will be amazing, On another note, I saw this print and immediately thought of you, Thinking it would be great in a bathroom,,,https://society6.com/product/bloom1270165_print?sku=s6-9078169p4a1v45 I hope the link woks but it is on Society6 / Bloom Art 🙂
Jenna Sue says
Wow, what a find! That artist is amazing. Thank you for sharing — you have the style of this bathroom nailed! I’ll have to see if she has any that work as a set 🙂
Kaitlin M says
You two are such an inspiration! I love that you just jump right into a project and figure things out as you go along and your end result is always fantastic! I think the porch looks amazing so far and can’t wait to see it finished. I am slowly working up the courage to finally try some small woodworking projects with my husband and you are my biggest encouragement!
Jenna Sue says
Appreciate the support, Kaitlin! And I’m so glad my posts are encouraging for your own DIY endeavors — that’s the goal 😉 Best of luck with your first projects, you’ve got this!
Allison says
I love that your blog reflects the real world. You’re doing what is economical for updating a rental (as opposed to throwing money at it to get the perfect “after”).
I saw someone on Stories saying she let the tile primer cure for a week(!) with top coats curing for a day each. But maybe your climate just wouldn’t allow it. My husband has had so much more frustration with outdoor projects- mostly wood warping. Climate adds a whole different element to projects.
Jenna Sue says
I saw that story too! We don’t have a full week to spare, but the primer will have cured for 3 days by the time I paint it this weekend, so I’m hoping that’s enough. We’ll find out soon enough!
Frances ladner says
The porch looks fantastic. FYI there is a paint that adheres fantastically to tile, brick, concrete and wood. It’s a paint called Breakthrough. I’ve personally used it on brick floors, wood floors. You can use it on trim that has been previously painted with oil based paint. It is a latex product. I’ve been AMAZEDat the durability. I’ve used it in a commercial setting and was unable to scratch it off with a key.
Jenna Sue says
Good to know — thanks for the resource, Frances!
Sandi says
So fun to see your videos and pics of your renovations/new build. You two are doing an amazing job and living the dream (for those of us that love building/renovating)! Hoping you are not inhaling all the paint fumes in coming projects, Jenna Sue! Congratulations of the announcement of a baby girl!!!
Jenna Sue says
Thank you so much, Sandi! ❤
Kristin M says
The surprise repaint happened to me too. I went over to paint a plumbing patch in my parent’s bathroom and ended up having to paint the whole thing. Not fun but it did look really fresh and new. Also, my house is painted Castle Path and we have brick on the first level of the house. Maybe you could use your brick pavers on the porch at a later time if you feel like a change.
Jenna Sue says
Brick would be a nice texture, you can never go wrong there!
Kristen Eff says
I am loving your photoshopped images! I can also imagine two outdoor curtains hanging at the corners (functionality optional). What a transformation you’ve done!! It looks a million times better. It might be fun to paint a stenciled “tile” on the step fronts? I recently discovered Zabitat for “windows-in-door” replacements but your door has to be the right depth for the swap to work.
Jenna Sue says
Curtains are definitely a possibility too! Although, might be tricky to keep clean with our daily summer downpours 😉 Stenciled tile on the risers is also an option — we’ll see how it looks after this first stage!
Beth Rudd-Myers says
This is my favorite kind of post – I love seeing how people deal with real obstacles and limitations rather than just seeing a perfect after! Great job.
Jenna Sue says
Glad to hear that, Beth! This won’t be the last 😉
Ice Cream and Tequilla says
I added the t-shirt to my cart before finishing the post.
Jenna Sue says
I don’t think Lucas should ever take it off! Best shirt ever.
Carly says
Great Look, love Plan B. I would save money/time and just keep the existing front door and paint it. It can always be replaced at some point. Just update the mail box, accessories.
Jenna Sue says
I would keep it but not feeling the outdated glass panel! I might look into replacing just the panel instead and see if that makes sense.
Linda says
Good post Jenna! Love the curb appeal now! Cute house.
You two are so resourceful! ?
Jenna Sue says
Thanks Linda! I think Phase 2 will be much more fun 🙂
Kayla AKA Kilo Bravo says
Sometimes accepting defeat leads to the best/easiest creativity! I think it came out great. You guys tackling painting tile couldn’t have come at a better time – I’ve been doing research to do the same to do a ‘phase 1’ renovation to our bathroom in our house – our first big project since moving in last summer. I am convinced I actually have the same floor tile as you – so I guess we are also embracing the peachy-pink-beige flooring! Hoping I have better luck with my wall tile – the goal is to just paint it white. There is a creepy smile pattern on the wall with navy and beige tile that I *think* is ceramic. Wish me luck when I finally get a chance to sand (definitely finding an inconspicuous corner to trial everything!)
Jenna Sue says
I think the wall tile will hold up just fine with these products! In your situation I might even try the floor tile too, since it’s a smaller area, you can be more careful indoors, and you’ll be replacing it anyway–as long as you have another bathroom to use and don’t mind taking your time to let everything cure properly 🙂 We just didn’t want to run the risk of having to do touch-ups or be forced to cover it up later. Best of luck to you!