After hitting rock bottom last week, I was desperate for a nice, calm, disaster-free weekend where I could focus on the fun stuff, like painting and moving furniture around. When you show up to a construction site that looks like the set of Hoarders every week, you start to lose hope that it will ever get done… Watch today’s episode to see what happened:
So the situation on Friday afternoon looked much like the previous Friday, except with a lot more paint.
I was thrilled to see the painters prepping after weeks of rain and snow. We had a 5 day break between storms, and knowing this was our one and only opportunity to get it done, my team jumped right into action.
Goodbye yellow house!
Here are the final exterior color selections:
The siding/body will be Woodlawn Colonial gray, the trim & railing will be Bistro White, and the accents will be Cracked Pepper. I’ll add black shutters on the two lower windows, and the window frames themselves are all black, along with black lanterns and adirondack chairs on the front porch. Sidenote: The white is a pure bright white, and the black is a rich black even though they appear muted in the photo. These are the same colors as I used throughout the interior on the walls, doors and trim (except the interior is all eggshell and the exterior has its own exterior formula).
The original porch had drywall on the ceiling (who does that?) which fell off last week with all of the rain/moisture, so they replaced it with wood siding. I absolutely LOVE it.
And the flooring is all original wood planks which will be refinished and sealed.
The porch is an L shape, and wraps around to the side behind the kitchen:
Can you just imagine this spot on a warm summer day, surrounded by trees… ahhh…
I’m just a little jealous of whoever gets to wake up to this view every day.
As I type this on Tuesday afternoon, the house is still being painted but is scheduled to be done before the next storm on Wednesday. I don’t have any update photos which is driving me a little crazy, but here’s how it looks mid-primed:
So white! Glad I didn’t opt for all white—it’s a bit too stark. Especially in winter.
Alright, moving along! As always, I’ll be jumping around all over the place. First, the kitchen.
Due to lack of time, I decided to have my contractor (Brandon) handle the staining/sealing of the countertops. I mentioned my plans in the last post but hadn’t fully committed to a sealer, and when I showed up on Friday, Brandon had began testing some stains/sealers on a scrap piece. He was using Howard butcher block conditioner, which is the same stuff the counter manufacturer had recommended to me (and it’s food grade!)
He had experimented with a gray stain which ended up being too gray for me, then I we tested the Minwax Weathered Oak and it was the closest match to the floors. Once the conditioner dried, it ended up being a bit of a darker/richer shade than the natural butcher block, which I am happy with.
So the plan is to layer on wood conditioner (this is absolutely necessary for an even stain, trust me!), two coats of Minwax Weathered Oak, and a couple coats of the butcher block conditioner. This is all supposed to happen within the next few days so I should have photos of the finished results in the next post.
Now that the window seat bench is built, I dragged my table over to test the layout:
The purpose of the table is to provide a casual eat in/dining space as an alternative to the more formal dining table, and also extra work space. I have a few stools to set around which won’t take up too much space visually. The jury is still out on whether or not I’ll keep it there… it doesn’t feel too crowded right now but I’ll have to see once it all comes together. The beauty of this all is that it doesn’t actually have to be functional since it’s just for staging. Whoever buys the house can do whatever works best for them 🙂
In the last post you got to see as the floating shelves went in… and here they are:
Love love love. Thank you Silicate Studio for making this so easy! Can’t wait to break open my box of kitchen supplies and start decorating!
Now for the living/dining area. When I first bought the house, this was set up as a living space with randomly placed furniture:
I think a large gathering table is essential for a family style vacation home like this, so I split the room in two and designated one area for dining.
I haven’t built the table yet (plan to do this with reclaimed lumber & Ikea trestle legs), but these saw horses were the perfect stand-in:
And Oh My… this Kichler chandelier from Lowe’s has exceeded all of my expectations:
I’m in love with every bit of it… the round shape to break up all the hard lines, the fun vintage style bulbs, and my favorite part…
It’s gold on the inside! It’s absolutely perfect for this space. I almost went with this wood/black model instead but I am so glad I stuck with this one (it’s $80 cheaper too… score!) No joke, this chandelier was the highlight of my weekend.
I spent Saturday morning moving all of the boxes/furniture into the bedrooms and working on living room arrangements. FINALLY SOMETHING FUN AND STRESS FREE!
It was like a big puzzle, trying to come up with the best configuration with the pieces I had, but I think we’ve finally got it…
The couch will face the fireplace, and opposite that will be two wicker chairs (Ikea Byholma) flanking the fireplace (the second will be where the ladder is below)
The Ikea chaise will be facing them, under the window next to the cabinets…
And the gray settee will sit on the dining room side, under the window as it’s own separate reading/lounge nook:
If any of this doesn’t make sense to you, please reserve your judgment until the end because there’s a lot left to do in here. We’re talking curtains, lamps, tables, furniture makeovers, wall decor, accessories, etc etc. It will look completely different than it does now.
After coming up with a plan for the living room, a huge weight was lifted off my shoulders but I couldn’t relax too much, because there’s still this bathroom downstairs…
We certainly have the most work to do in here. Slightly nervous about this one.
My electrician was at least able to get the lighting started…
We’ve got a pretty crystal chandelier and two sconces which will hang above an extra wide mirror. Shower tile is supposed to begin (and hopefully finish!) this week… I have a feeling this will be one of those rooms where the paint is barely dry on Open House day.
Now let’s head upstairs. Wood floors, finally!
Lucas drove up to help and we spent the weekend playing musical beds, shuffling them around from room to room trying to figure out the best setup. Now, bedrooms may seem like least amount of work but when it comes time to decorate/stage, there’s a lot that goes into it. We’re talking rugs, bed frames, head boards, box spring/mattresses, bed skirts, sheets, pillowcases, pillows, comforters, quilts, night stands, lighting, window treatments and decor for SIX different bedrooms, and seven beds total. That amounts to a ton of line items to plan out and coordinate. It’s a process.
Let’s start with Bedroom #1, and a Before photo just for fun.
I reused the bed and gave the night stands a quick makeover, and here we are now:
Still have to do the bedding, add curtains, fix the closet doors, potentially switch out the rug, install the chandelier, lamps, accessories, etc. But so far this is the closest room to being finished.
Next up, Bedroom #2:
And how it looks now…
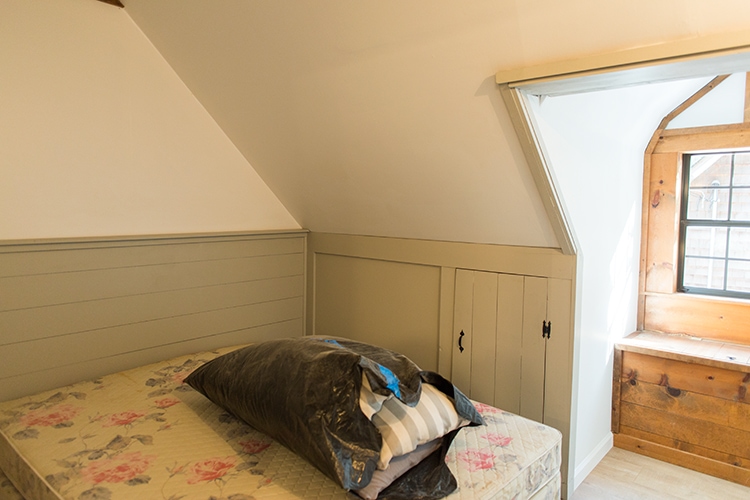
I added the shiplap wall, painted the trim gray and put the bed back in. Still have to add bedding and decor/accessories—this one shouldn’t take too long.
Bedroom #3:
This is my stenciled room. I ditched the queen bed and plan to put a smaller daybed in here to open up the space.
And apparently I neglected to take any actual photos (there’s video in today’s episode) so this is old, but the trim pieces in the corner have been painted white along with new white baseboards:
Now for the littlest of them all, Bedroom #4:
I’m really excited about the bedding and color palette I have planned for this one:
And Bedroom #5:
Lucas assembled the queen bed (from Wayfair) so next up is a dresser makeover, plus bedding/decor/touch up paint/lighting (you can see much more of this room in the video!)
And finally, Bedroom #6:
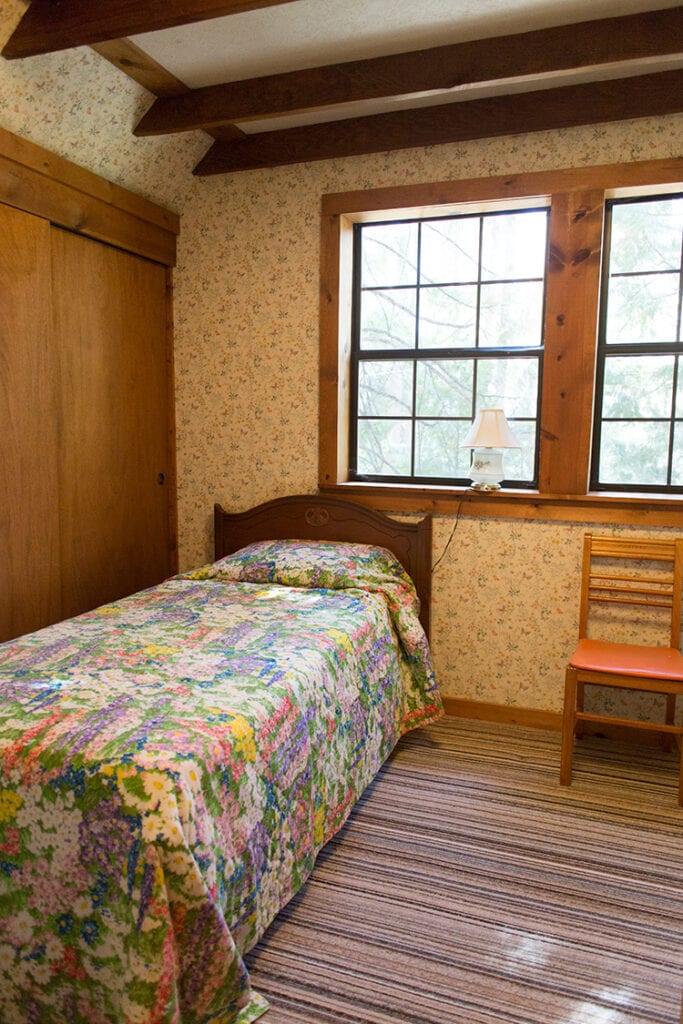
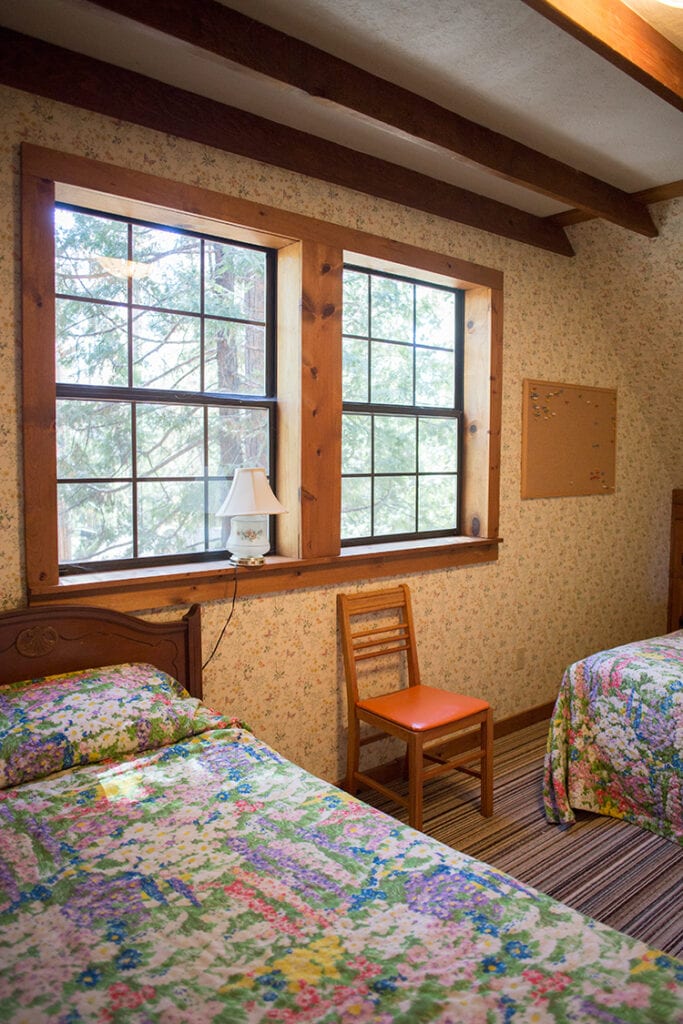
This is where my saddest moment of the weekend took place.
I inherited those two twin beds, and you can’t see it in the original photos but they were the cutest things with matching footboards and all. I reversed the door swing so that I could change up the layout and place them next to each other, like so:
I sketched it all out, ordered matching bedding and planned to give the beds a painted makeover. Unfortunately, when I went to gather the pieces, this happened…
Honestly I’m surprised more things haven’t gone missing given the constant state of disorganization number of people coming through the house, but I was so looking forward to this bedroom setup and after an hour of searching underneath the house through the remaining piles of rubble and debris, I had to give up and find another alternative. Which is much harder to do on a very limited timeline and budget.
The new plan is to use only the headboards (they’ll just be propped against the wall).
It also means that now I have to buy two twin bed frames and bedskirts (since the old beds eliminated the need for that). Oh well, the flip goes on.
On to some happier news… my favorite room in the house is nearing the finish line!
We finally hung this gold beauty (perfect fit, right? Whew! Only $140 and going out of stock fast, btw):
And I hung this mirror I scored at Restore (and refinished) above the tub…
Picture soft white gauze curtains, a little wooden footstool with soap and a fringed turkish towel draped over the tub… can you see why this is my favorite room?
All that’s left to do in here is one last piece of trim, a white toilet seat and accessorizing. Is it weird that I get goosebumps just visualizing the end result? If that’s wrong, I don’t wanna be right.
Well friends… that brings us to the big announcement. This is something that was not known or planned beforehand, it came up just a couple months ago and has added a whole new element to this project.
In less than three weeks, Country Living magazine is coming to shoot the house for their May issue!
Suddenly this is much more than just a flip… the budget has been pretty much thrown out the window and I’ve got to make sure every detail is well thought out and at magazine design standards. The editor has placed faith in me, without seeing the house or even knowing my plans, to pull off the renovation & design of an entire home worthy of a full spread in a few months. No pressure.
But I love a good challenge—and while the weather and luck may not always be on my side, I will find a way to make it all work. I’ve got this 😉
More progress & projects on the way, including several furniture makeovers next weekend (if we can get through this snowstorm!). Find me on instagram, snapchat and facebook where I’ll be updating as frequently as possible, and asking for your input to pull this all together in time! Lots more on the way…
Disclosure: Some of the products listed were provided via sponsorship—all of which I selected and fully approve of.

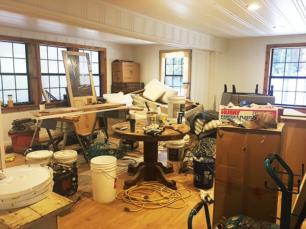
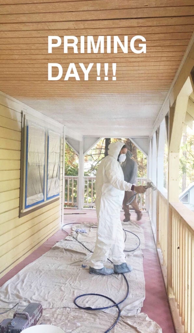
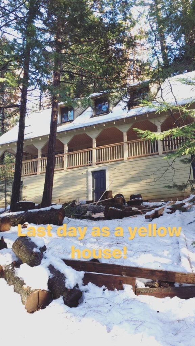

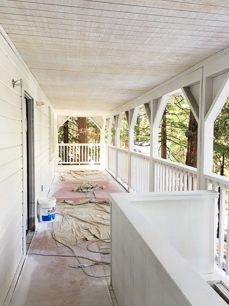
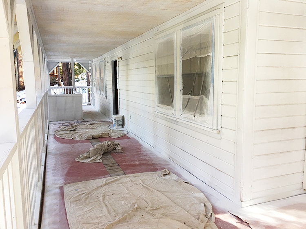
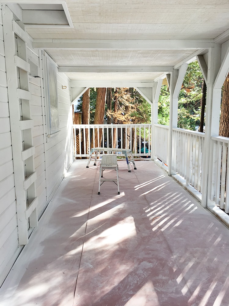
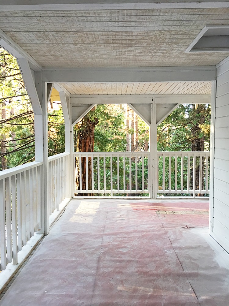
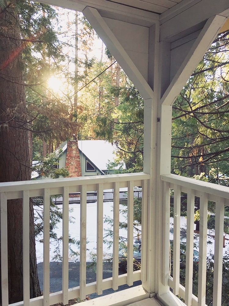
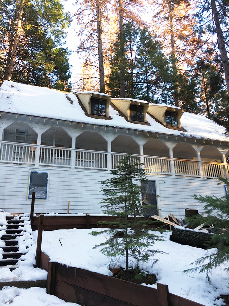
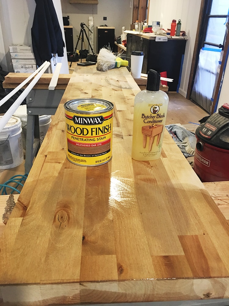
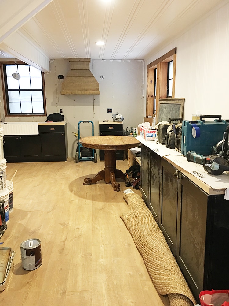
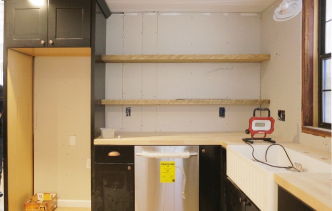
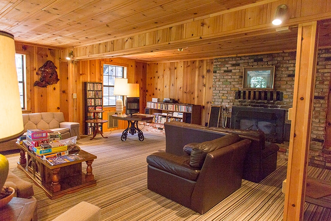
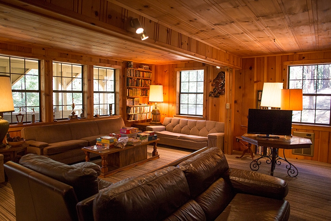
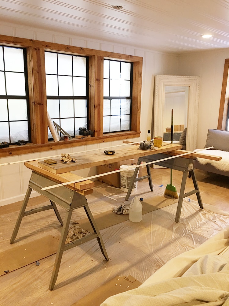
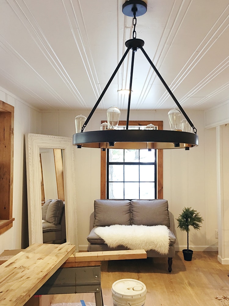
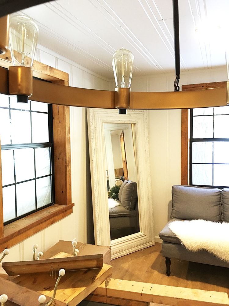
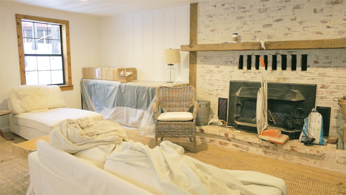
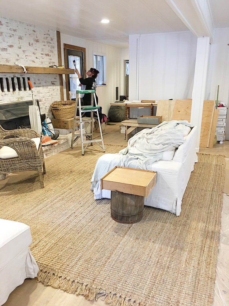
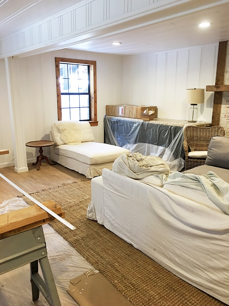
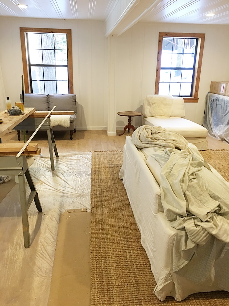
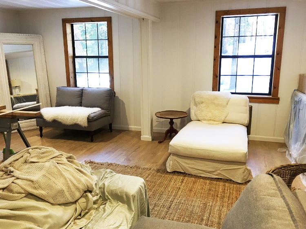
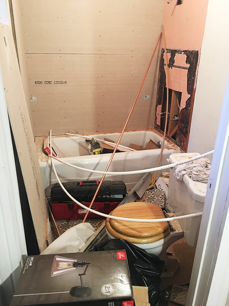
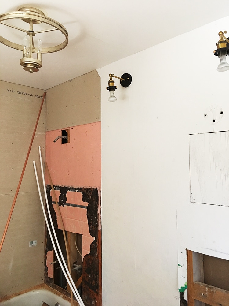
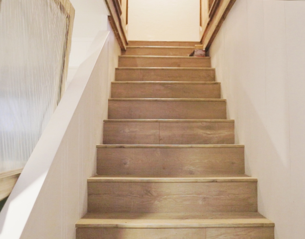
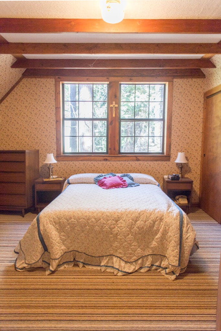
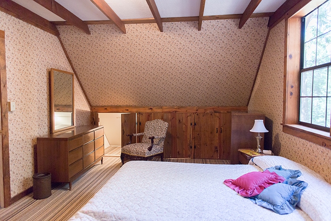
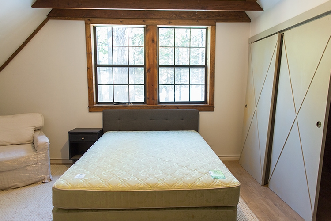
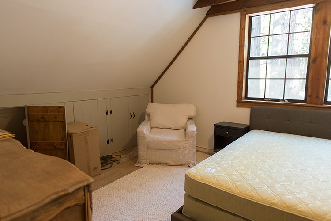
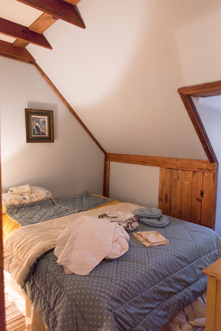
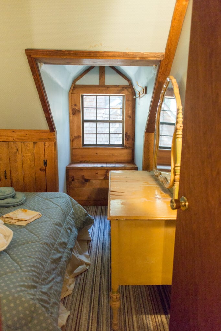
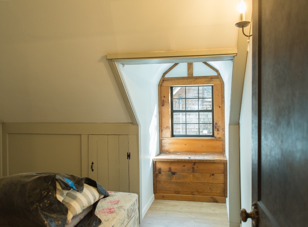
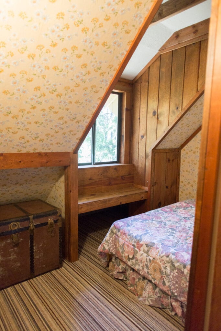
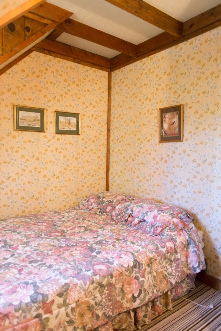
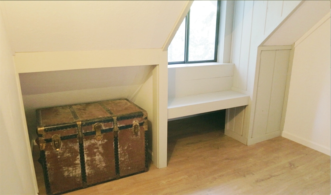
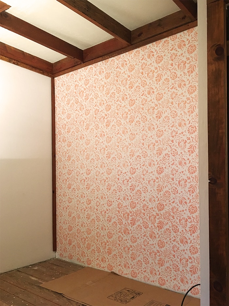
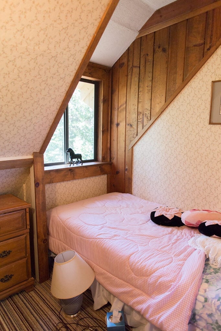
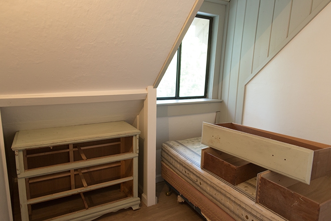
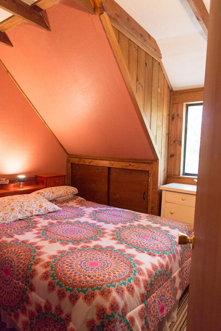
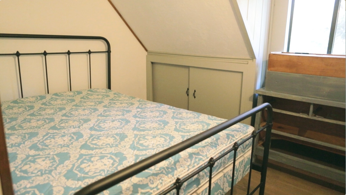
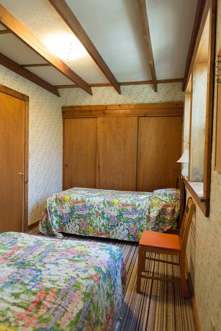
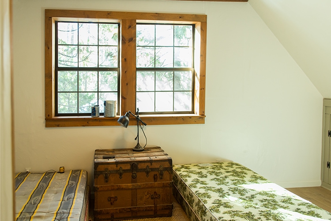
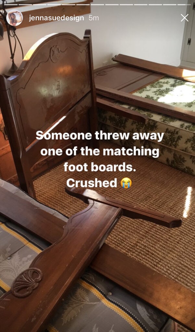
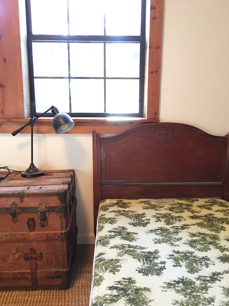
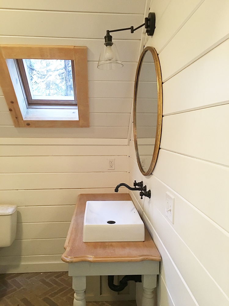
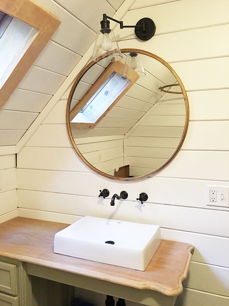
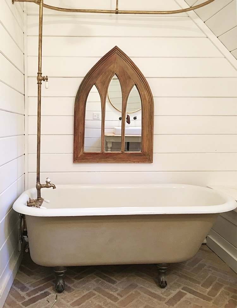
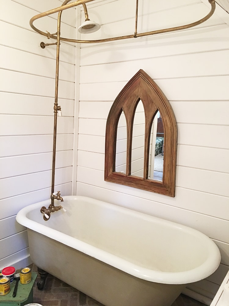
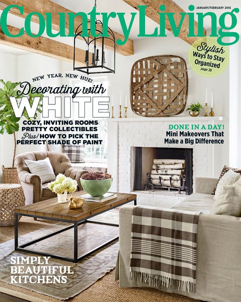






kristin says
Well Jenna, I am approaching the final post after reading from day one (and watching each video) on this particular flip in a matter of a week. I would like to praise you. Your attitude, skills, creativity, thoroughness, and writing are magnificent. You are a beautiful young lady inside and out. You put such heart and effort into your work. Your update vlogs are upbeat and I love your theme music! Your personal vlogs are works of art. I am only kicking myself for not having followed along when I first clicked into your easy door upgrades a year or two back. (I followed along briefly–and was impressed then by your talents– but had eliminated blogs from my daily life for awhile.) I remember reading about your travels after a big personal change in your life. Isn’t it amazing how your travels to be one and grow allowed you to meet the new man in your life? God is good. 😉 I am a mom of two teenage girls. My oldest is a dreamer and a writer. I shared some of your vlogs and your life with her. You are an inspiration to others and young ladies. I wish you the very best in this flip, your relationship and your personal journey. I will be following along and I am so excited for your CL opportunity! Can’t wait to see the feature. Blessings to you young (talented) lady. 😉
jennasuedesign says
Kristin, you have no idea how much that means to me! Thank you so much for taking the time to write and for following along. I am so humbled and grateful to have your support. xo
Denise Jones says
Hey there! Reading posts like these give me the courage to start redecorating my house and even give me a few ideas on what to do here. Thank you!!
jennasuedesign says
So happy to hear that, thank you Denise!
Jeanette says
Where is the light fixture from above the round mirror in the bathroom? Love it!
jennasuedesign says
Hi Jeanette! It’s from Wayfair and you can find a link in the Bathroom Plans post: https://www.jennasuedesign.com/2016/11/bathroom-plans-cottage-house-flip-update/
Peggy says
I’ve been following along closely since I’m in the midst of a cabin renovation myself, although on a much smaller scale.
I was kinda hoping you’d remove those triangles on the front porch posts, although they do look better painted white instead of yellow. To me, they just date the exterior.
I’m enjoying your posts and look forward to seeing more!
Rebecca says
Oh my gosh! Congratulations on the magazine spread. If anybody can meet that deadline even with all the delays and what not it’s you. I love what you’ve already done and can’t wait to see the final result. So sorry about the foot board.
Alyson Bird says
Looking so cute. I was so excited when you chose this house to flip and I cannot wait to see the end result. Wanted to tell you that Target has a very similar gold round mirror than you might want to tag at some point if that wayfair one sells out. Congrats on your Country Living feature. Looks great!
ashley allen says
Jenna I see that your fireplace looks like it was lightened pretty dramatically can you tell me the process for that and what was used please? We have an eyesore of a red brick fireplace smack dab in the middle of our living room and kitchen as its double sided and I have contemplated doing a mortar wash but have yet to get up the nerve, its so big it terrifies me to think about it being messed up but I guess it couldn’t be worse than it is at this point.
jennasuedesign says
Hi Ashley, I used a mortar wash technique: https://www.jennasuedesign.com/2016/10/mortar-wash-brick-fireplace-tutorial-cottage-flip-update/ Quite a bit of work but definitely worth it!
Shauna says
This is magic. Very addictive to watch! Where are you hiding your wand? It’s all turning out so beautifully. No stress, I’m positive everything will fall into place, especially with your resourcefulness and upbeat nature. Can’t wait for next week’s post!
Megan S says
Great work! Can’t wait to see the finished product! I have a question – since you’ve mentioned that the buyer will possibly/likely use the house as a vacation home, will you be selling it as furnished? It seems as if you did that could really increase the profit, especially since now it will have been featured in a well known magazine!
jennasuedesign says
Thanks Megan! The furniture will be negotiable if the buyers have a need for it. I will want to hang on to a few things though 🙂
Charlotte schultz says
Hi Jenna!!! You NEVER cease to AMAZE ME!!! Everything looks Beautiful now! I CANNOT wait to see it all done! I LOVE every single thing you do!!! You are such AN INSPIRATION!!! I LOVE seeing how HAPPY you are!!! You are simply amazing! And it shows in everything you do! Your parents must be so proud!!! Congrats on the magazine spread! Cannot wait to buy it! It’s been awhile since I commented, and I’m sorry about that, but I Have continued to follow you! I’m a lifer for sure!!! You are a beautiful soul! And I wish nothing but love and happiness for you wherever you go, and whatever you do… thank you for sharing! ????
jennasuedesign says
Wow, thank you for the incredibly kind words, you made my day Charlotte! So glad you are still following along and I always appreciate you leaving a comment! xo
Ginny says
Everything looks AMAZING!! Can’t wait to see it in COUNTRY LIVING magazine!! CONGRATULATIONS!!!
Pamela Fisher says
JennaSue
I’ve so enjoyed following your journey with this Cottage Flip.
I look forward to each post.
Wanted to just say a big “Congratulations!” on the Country Living spread.
Pam
Monica says
Amazing progress! Love what you are doing with this flip!! Can I invest in your next flip?!
jennasuedesign says
Thank you Monica! And definitely open to investors for the next one!
Susan says
It looks AMAZING already! Cannot wait to see the finished project and of course that spread in Country Living!
Caz says
Congratulations ! Awesome news , and I love seeing your work !