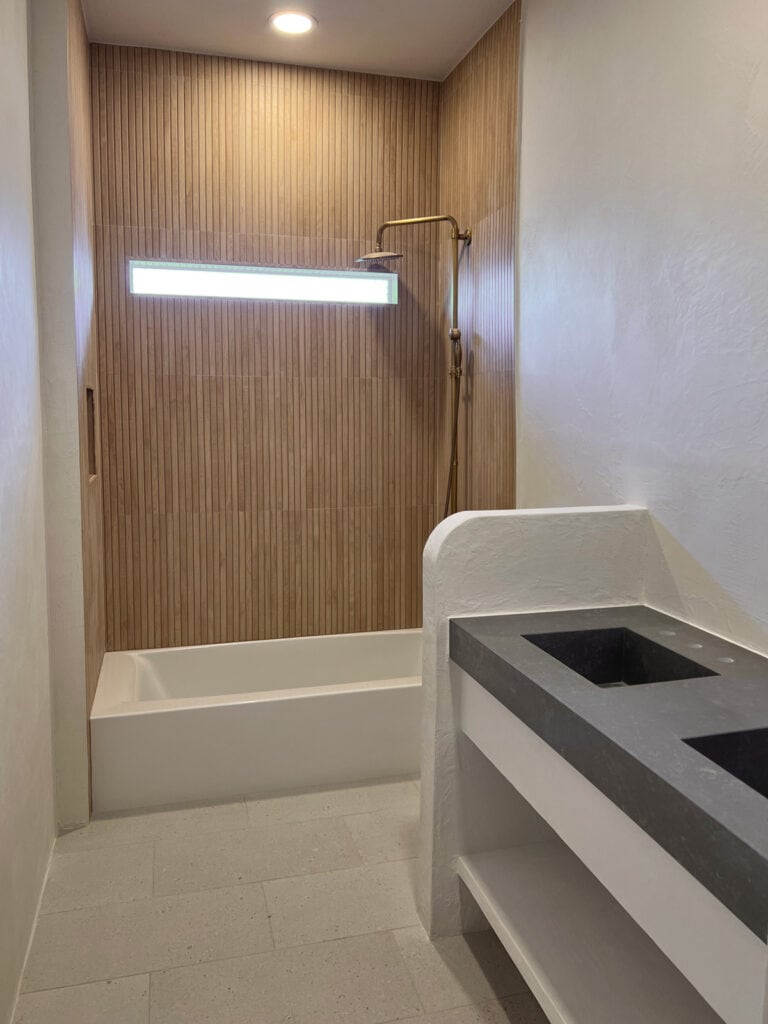
Ready for another new project? Today I’m excited to spill all the details on our third (and final) bathroom at the Hacienda Hideaway. Let’s dive right in to the design plans!
Before
This hall bathroom will be shared by two bedrooms (up to six guests), and will likely get the most traffic. It’s your typical bathroom layout—vanity, toilet, shower/tub combo along the back wall.
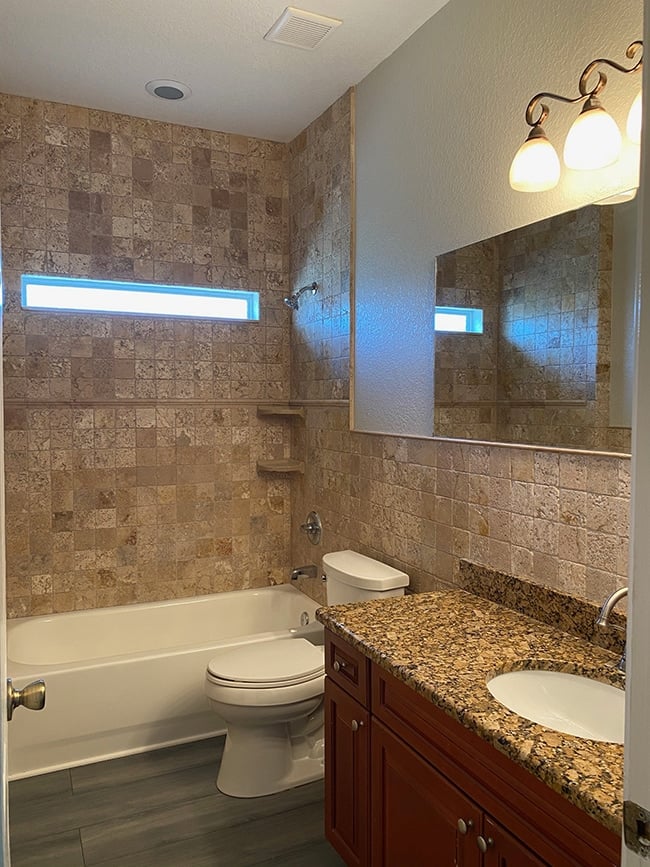
It also had the exact same materials used throughout the house—brown travertine tile, cherry wood vanity with speckled granite, and the signature flip-house gray walls and vinyl plank floors.
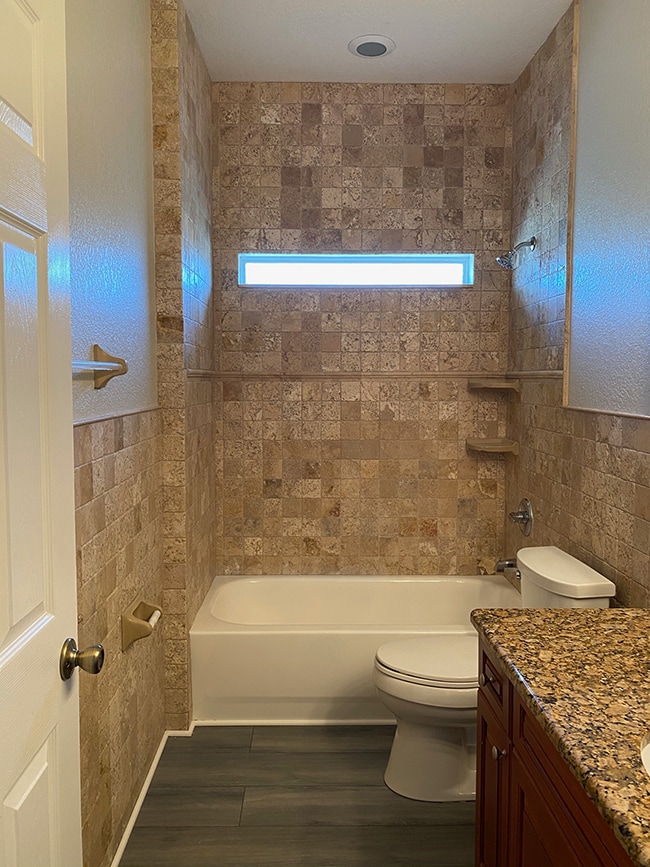
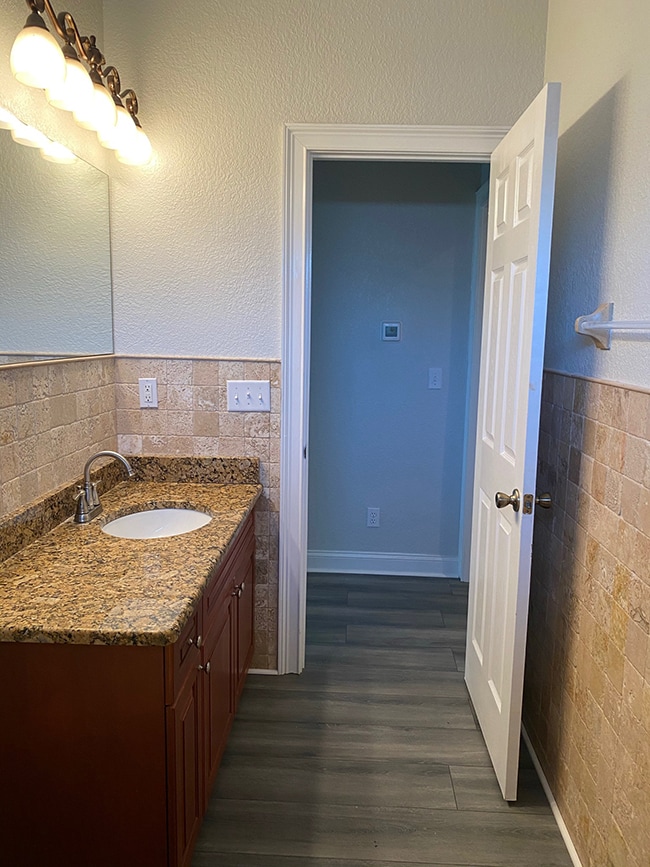
Design Plan
In keeping with the overall Mediterranean design style of the house, this bathroom will lean slightly more minimalist. Similar to the primary bathroom, it will feature microcement walls and organic elements like wood and woven textures.
I came up with the idea of a DIY built-in vanity, with a curved partition and a floating shelf—all covered in microcement for a seamless and minimalist look.
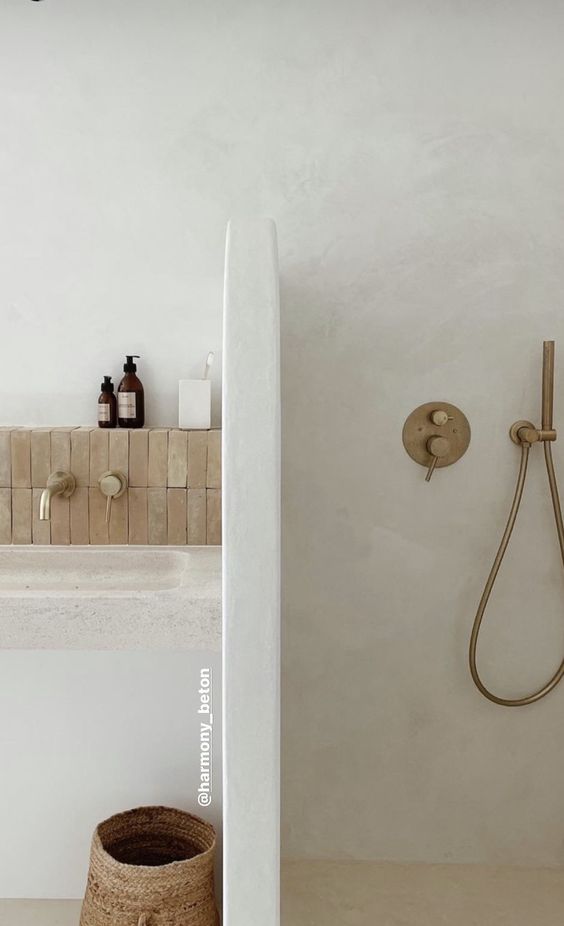
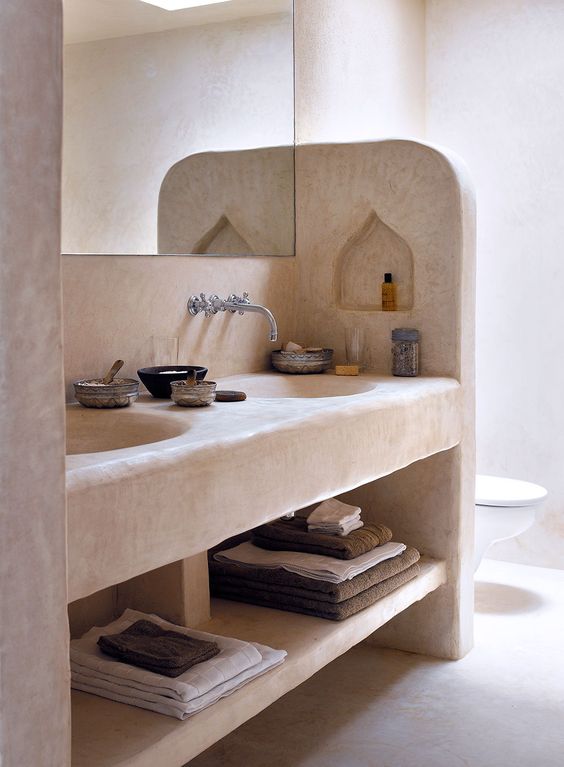
I found an installer who could fabricate a custom quartz countertop with double integrated sinks.
I ordered handmade woven pendant lights, and sourced my dream “wood” shower tile for a spa-like feel:
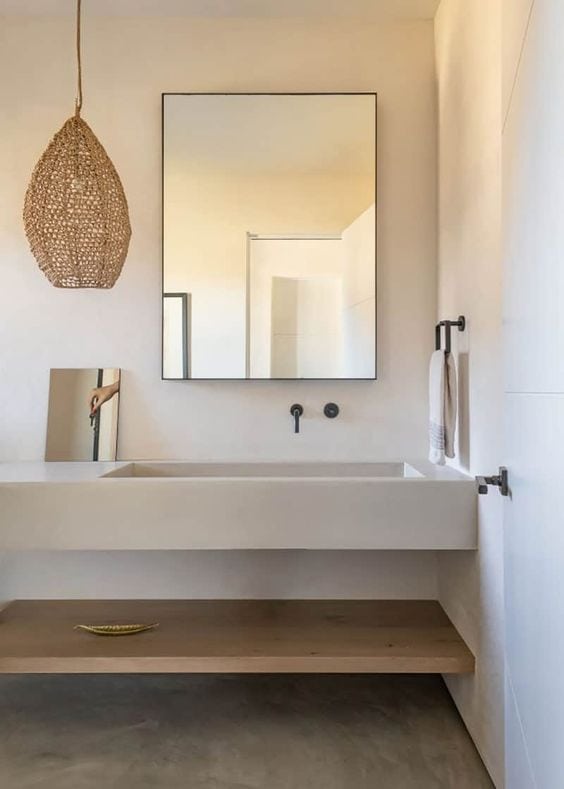
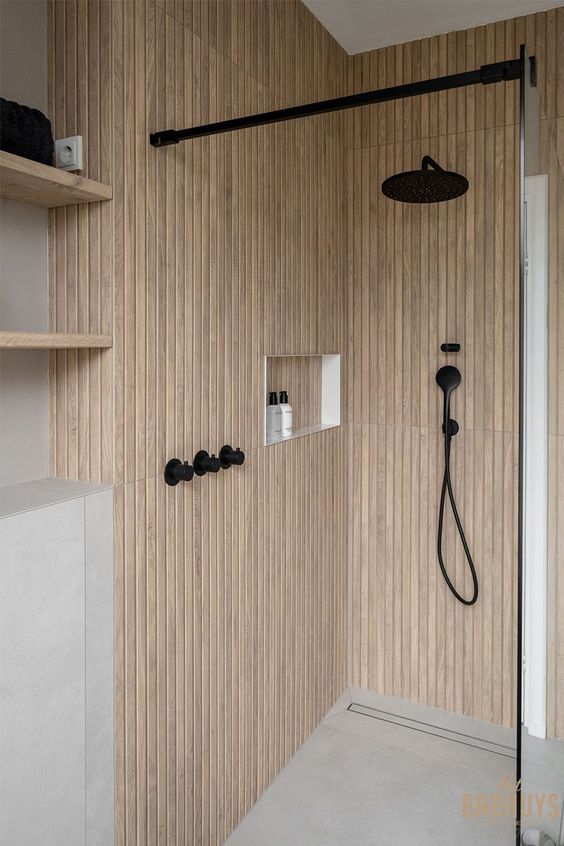
Here’s what I came up with:
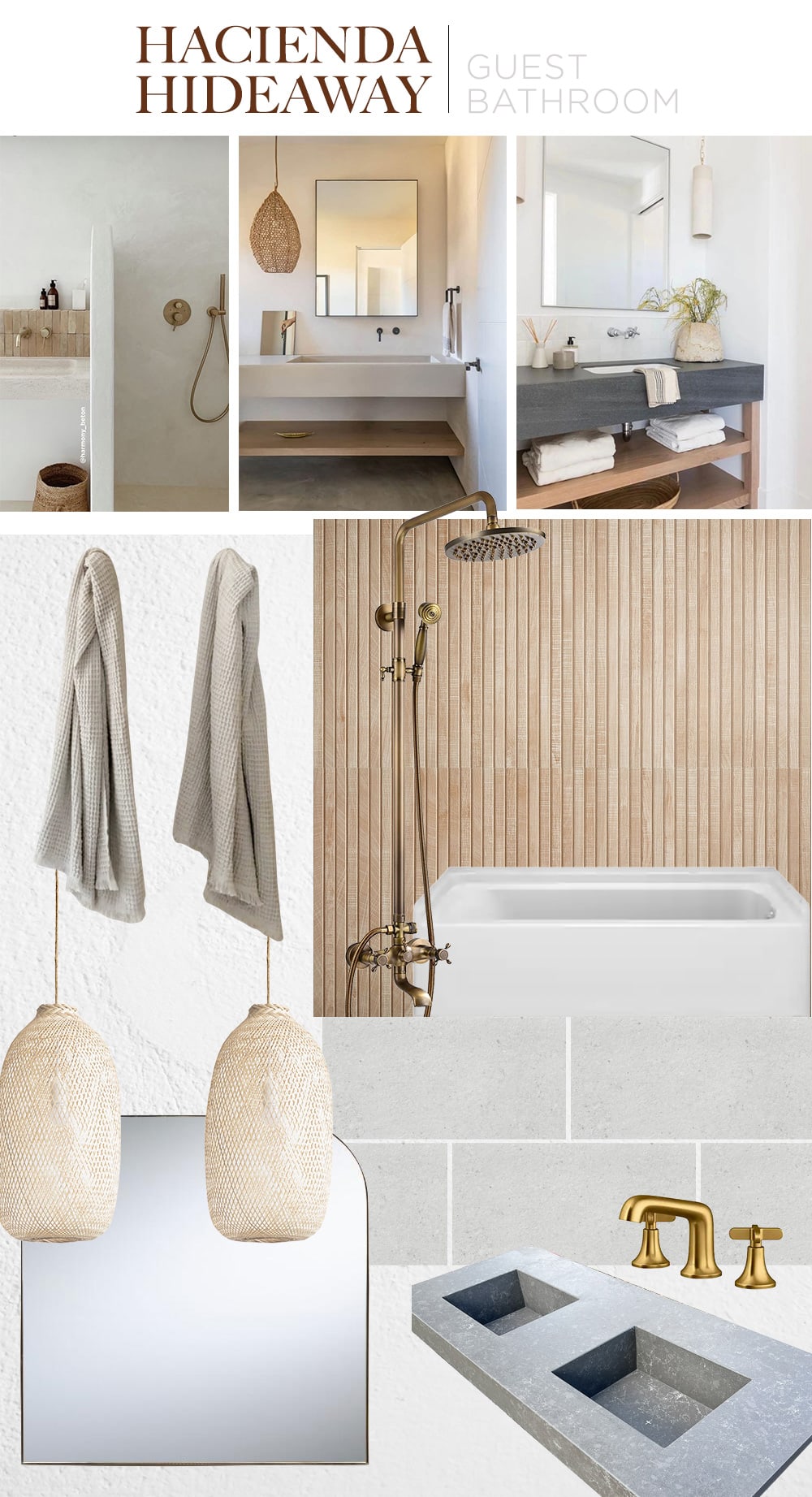
You can click below to shop the sources directly:
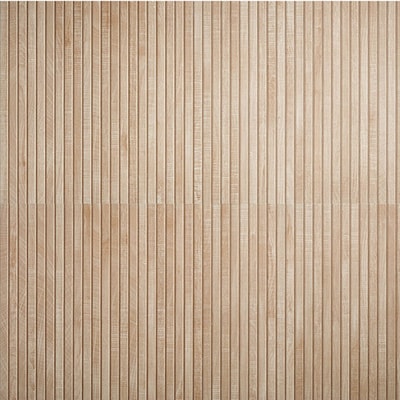
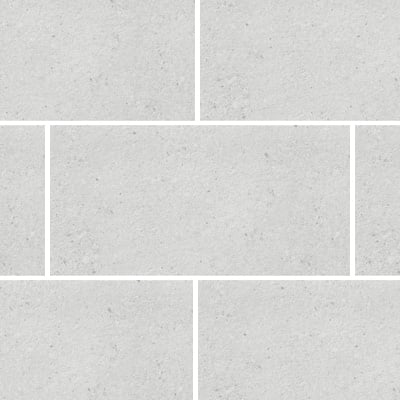

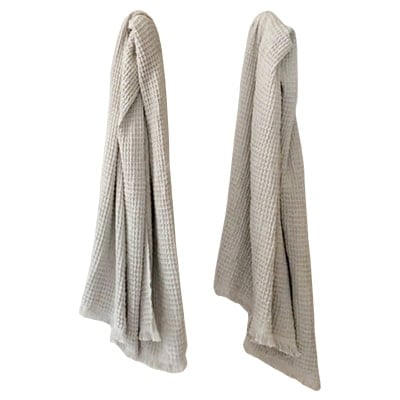
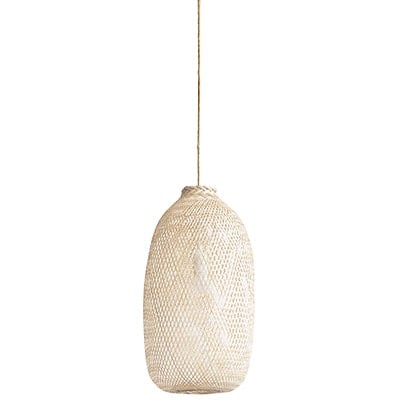
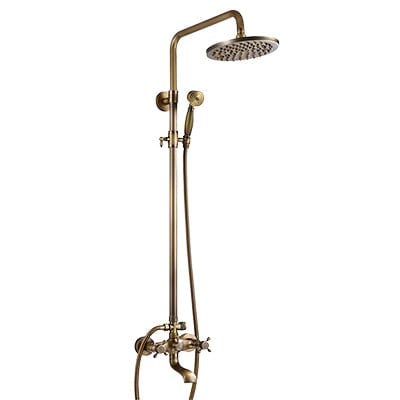
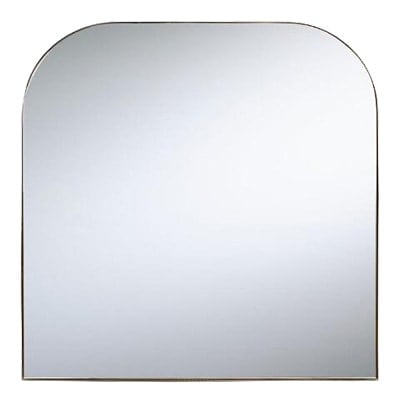

Progress
Demo started last fall, but the renovation was put on hold to focus on other projects. We originally planned to save the tub, but it was damaged during demo…
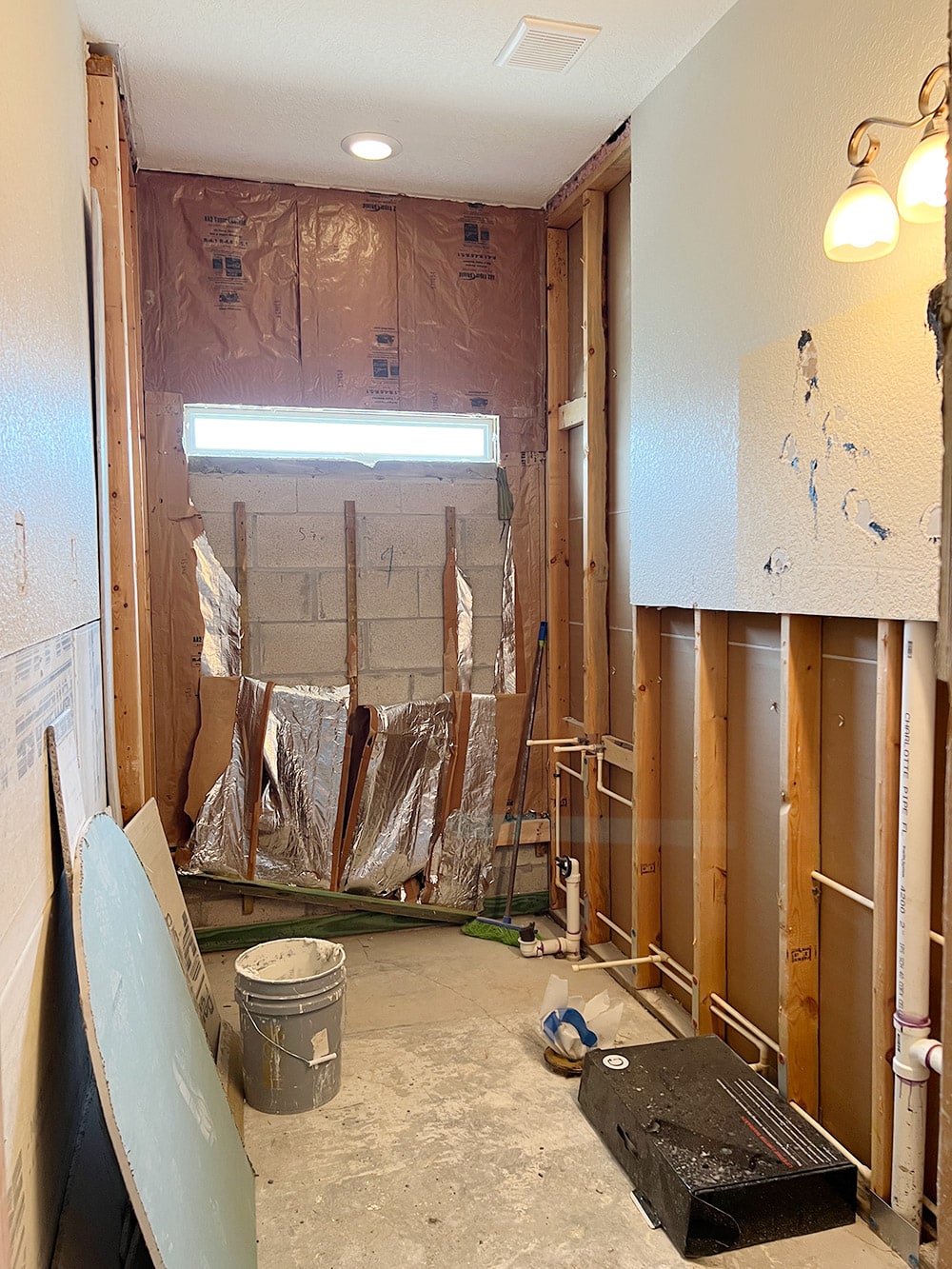
The shower walls were rebuilt with cement board and waterproofed, and our new tub was installed.
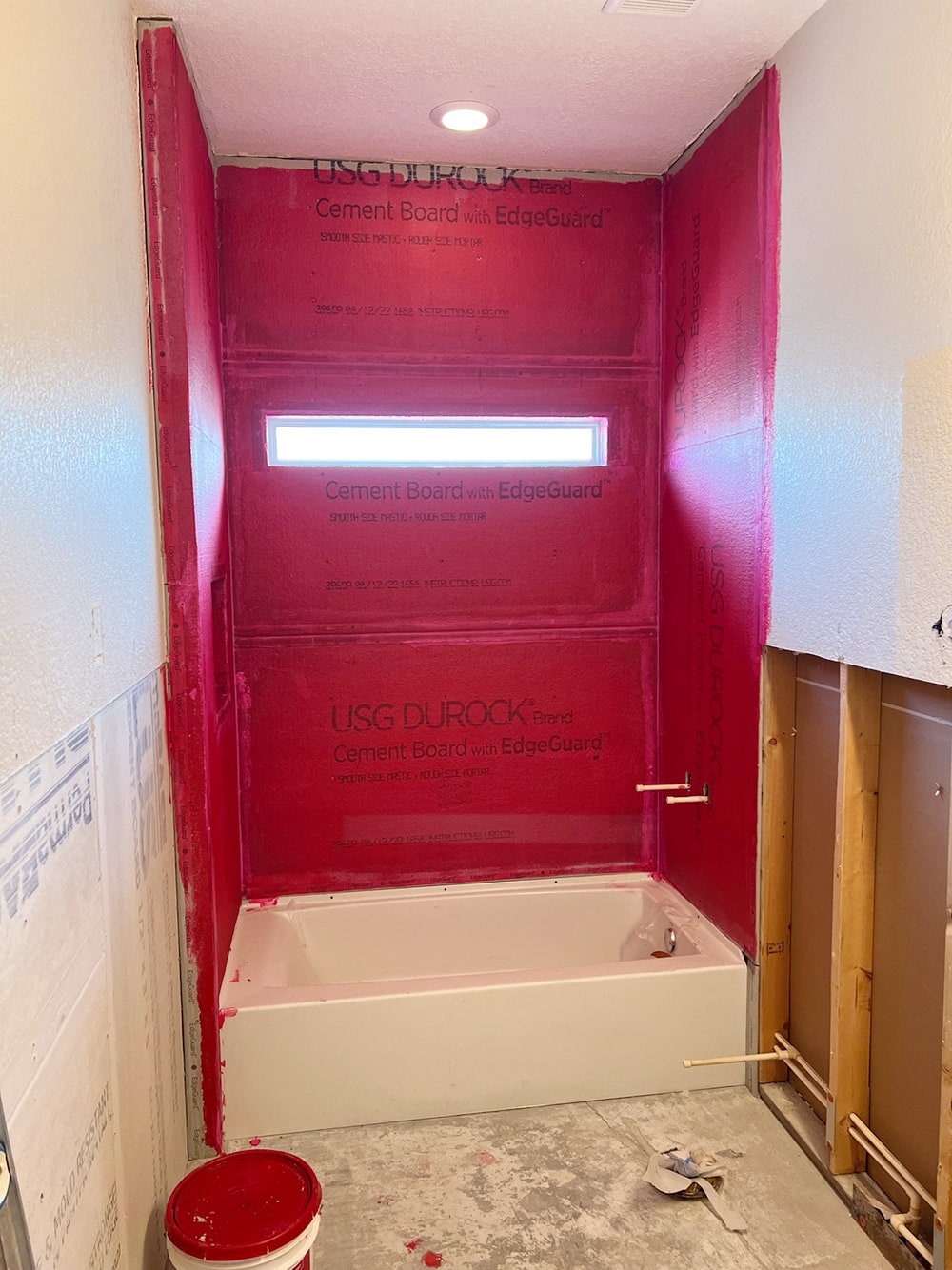
I went back and forth on the design many times, until I spotted this wood-look tile and immediately had to have it. Unfortunately it is now on backorder (I heard it won’t be back until next year!) and I’m so glad I jumped on it while I could. You can enter your email address on Wayfair to be notified when it restocks!
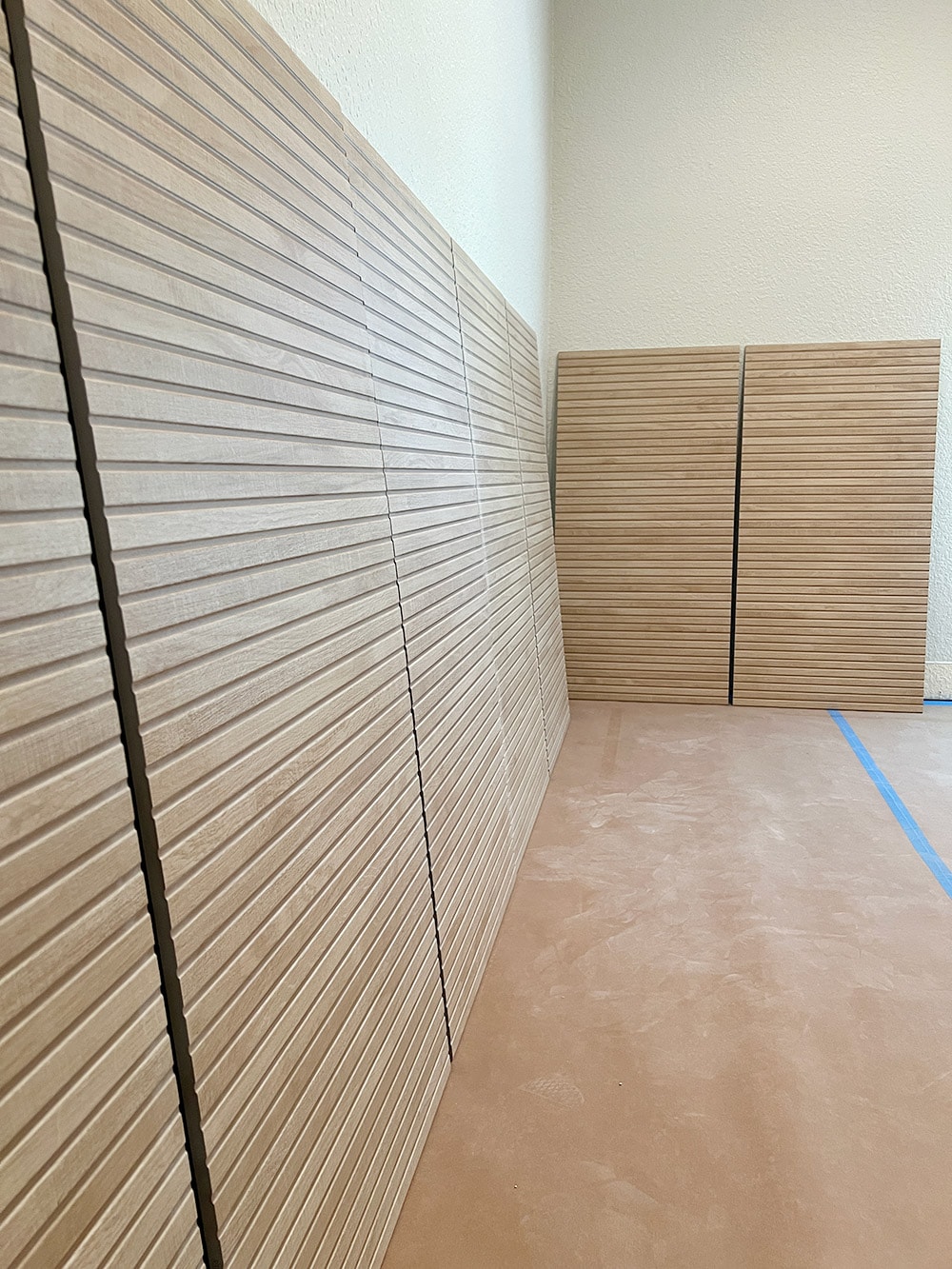
We were more than happy to hire this tile job out to the pros! It did not look like a fun time…
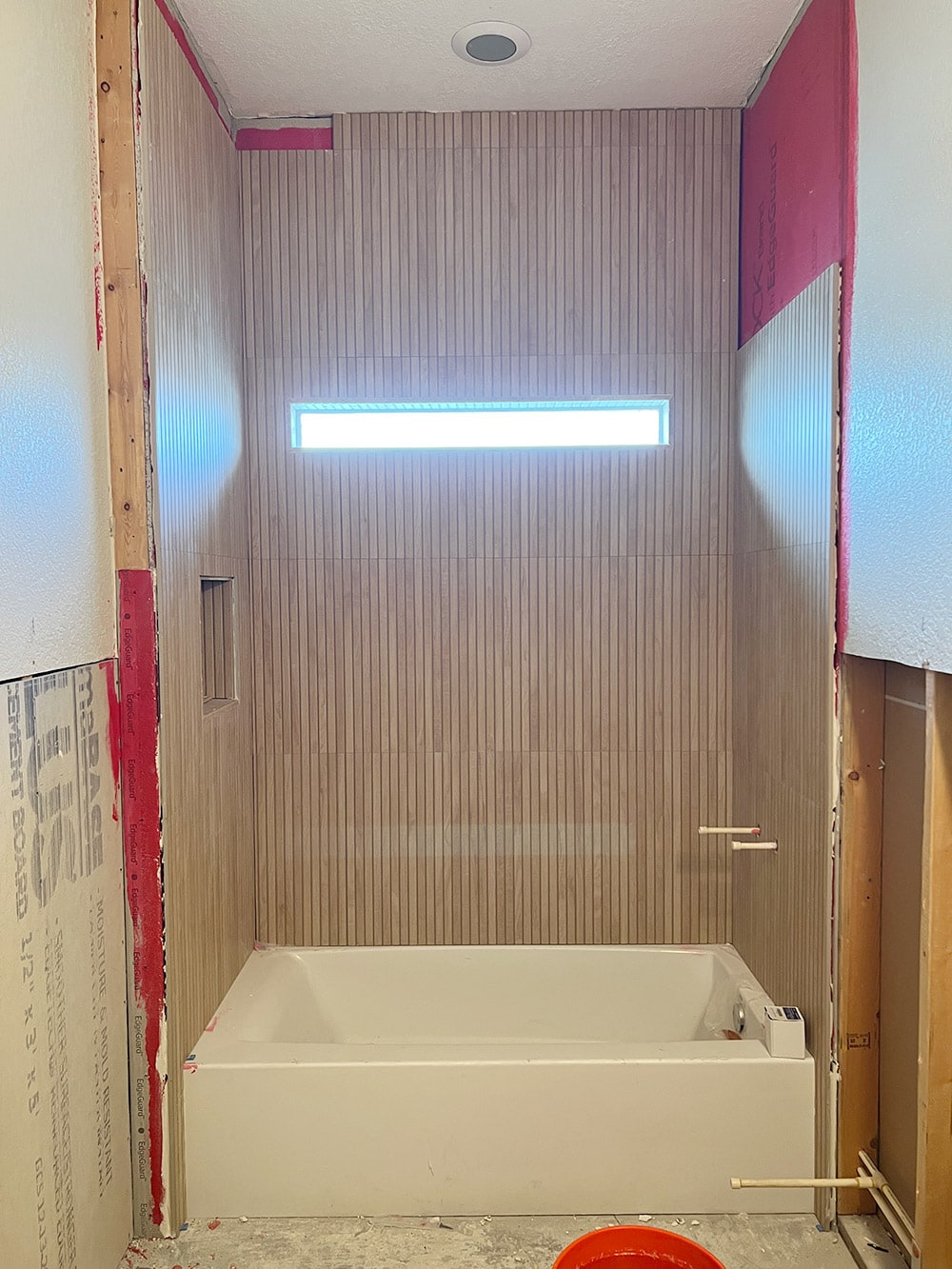
The one bummer about this tile is that there is no coordinating edge trim. After several failed attempts and running all around town trying to find a solution, we finally found this matching travertine pencil trim:
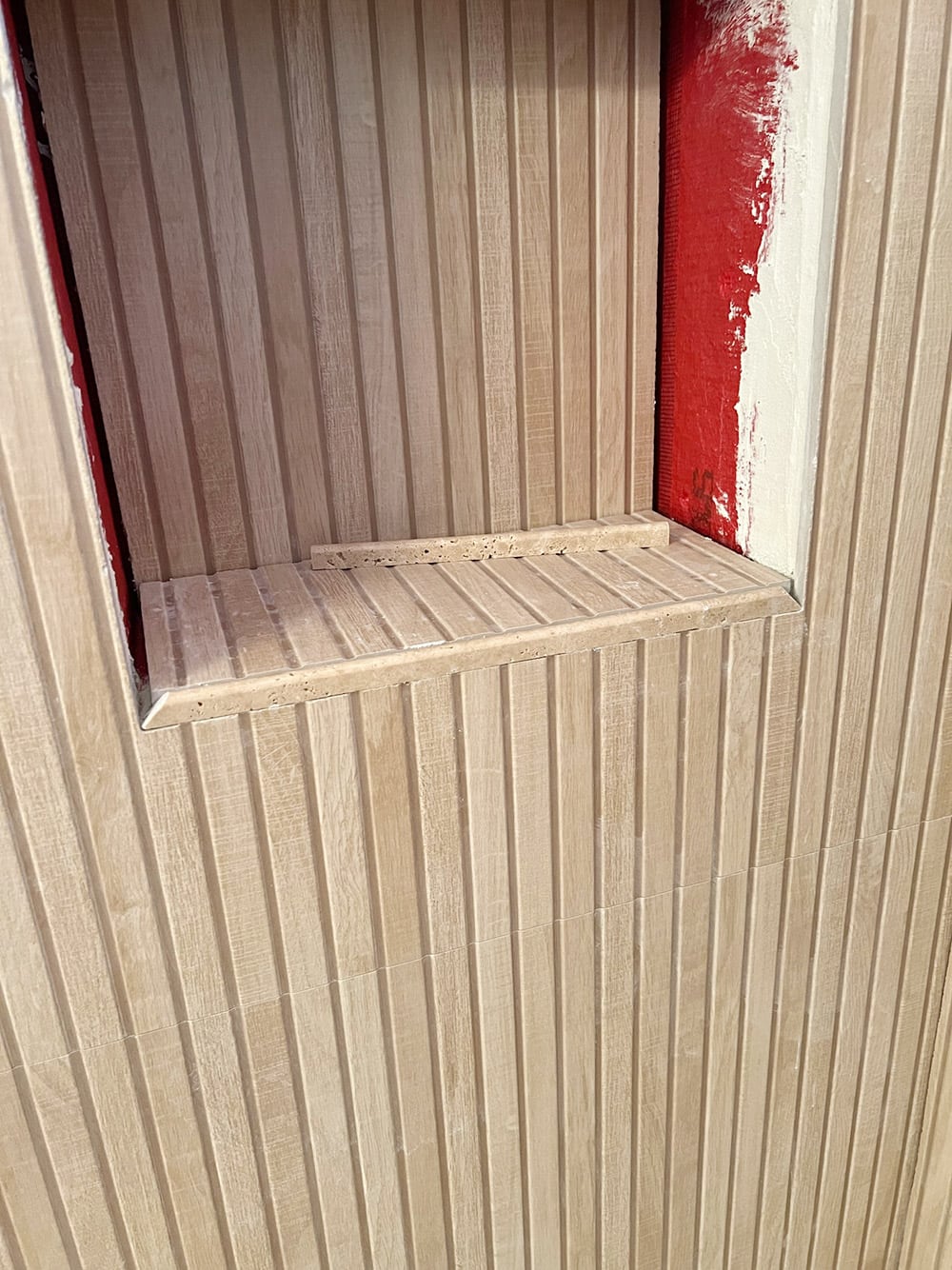
Since the shower tile will be the focal point in the room, I kept the floors simple with these matte porcelain 12×24″ tiles. They almost feel like a mix between concrete and natural stone, and the soft gray will balance out the warm tones of the tile, pendants and gold accents.
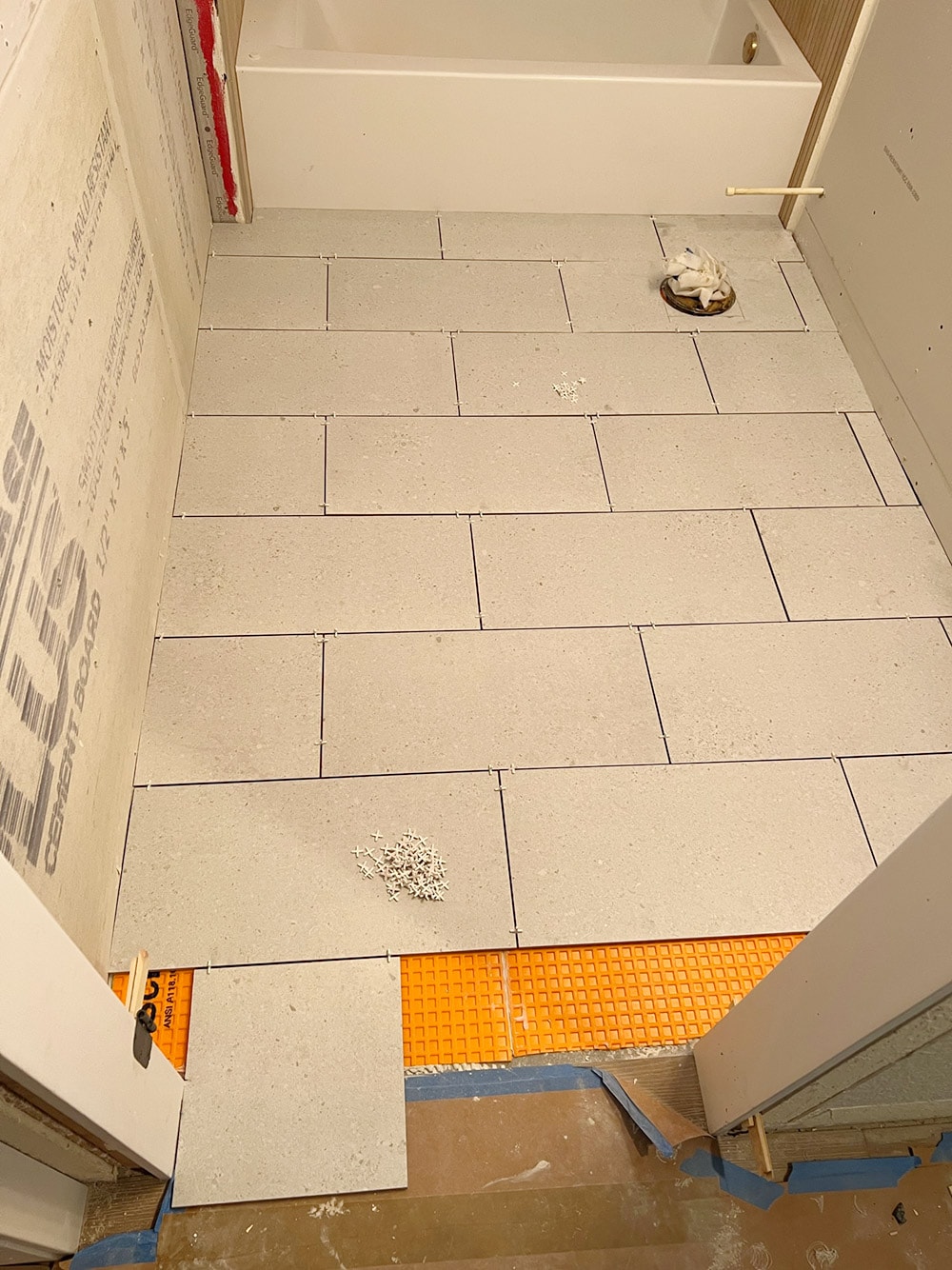
After the tile installation was complete, it was time to move onto the vanity! I won’t get into the nitty gritty how-to in this post, but it was a simple build using leftover 2×4’s and a 2×8′.
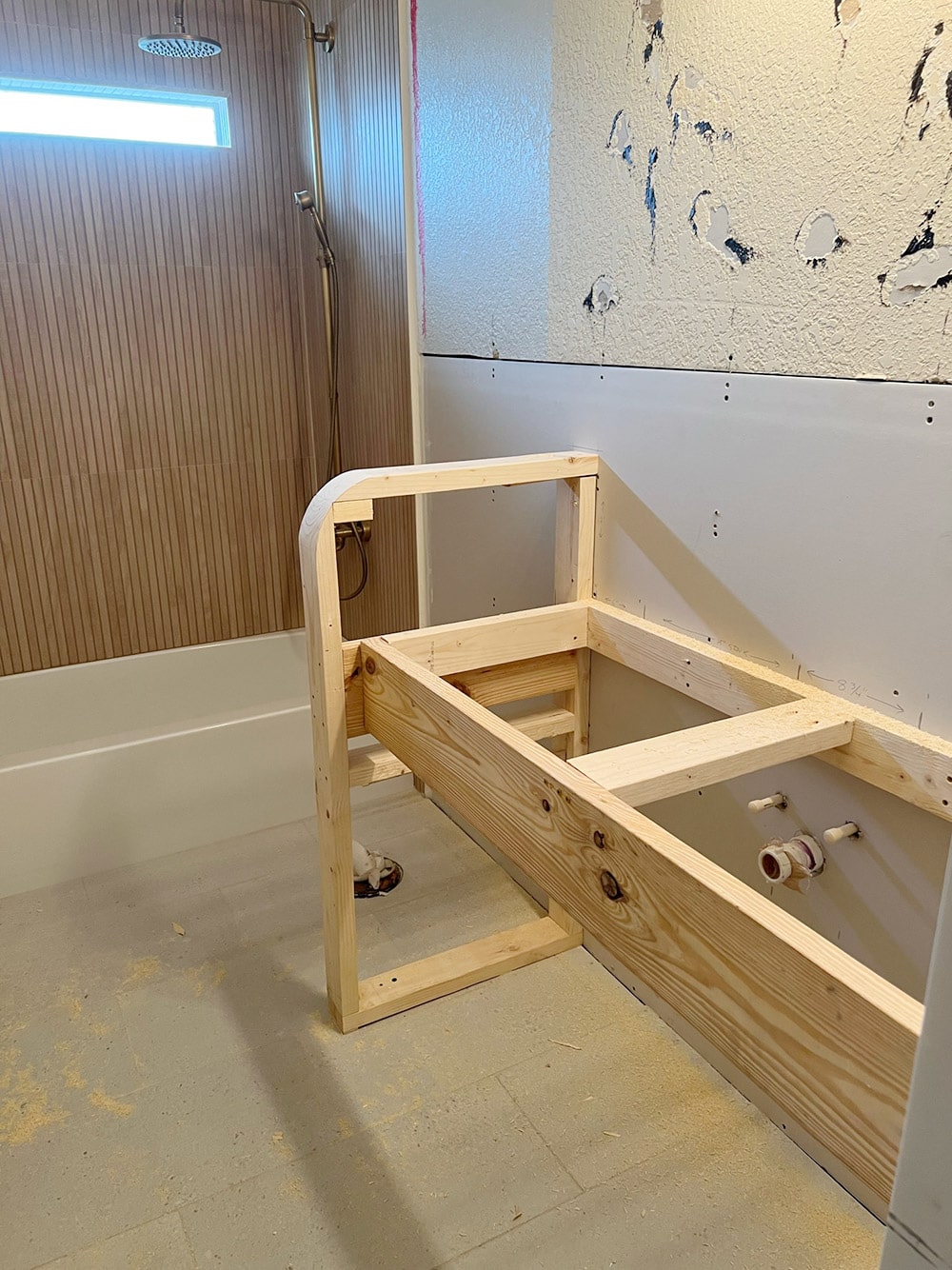
Would you be interested in a tutorial post on this? Let me know in the comments!
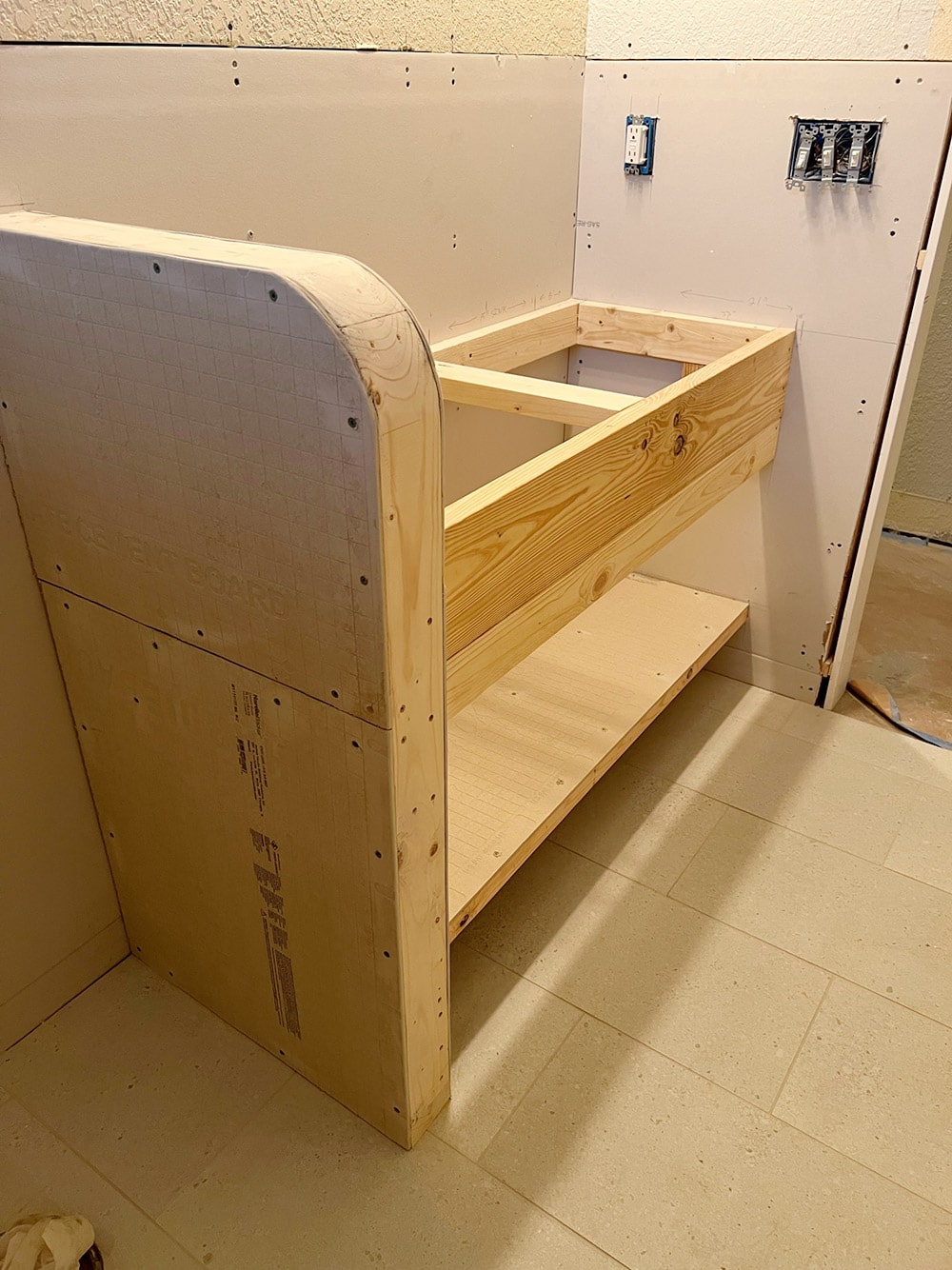
After the vanity was built, we added waterproofing and had our custom quartz counter installed. Our fabricators did an amazing job—it’s perfect!
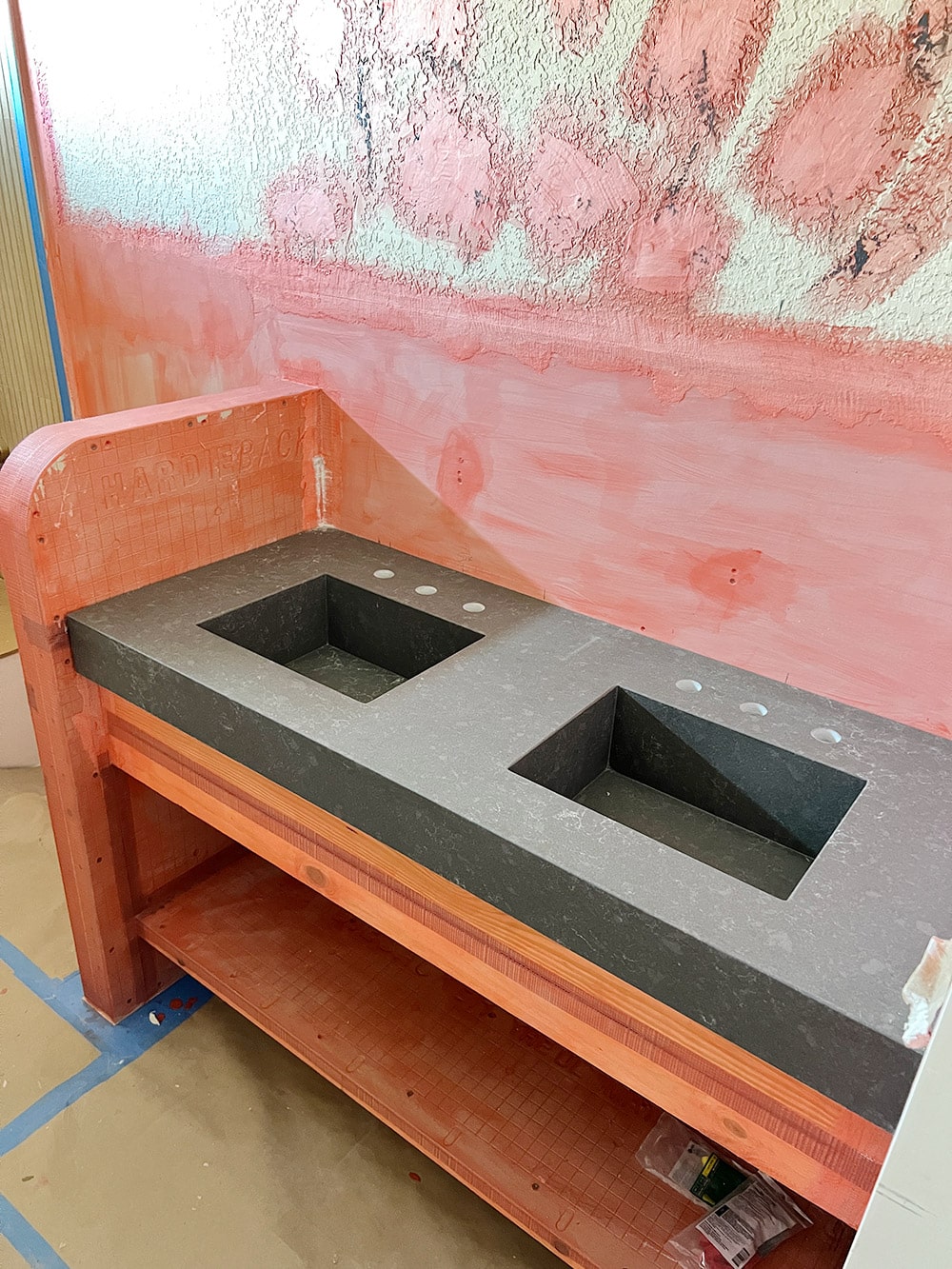
Finally, Lucas spent the last few days covering all of the walls and vanity with microcement. We used the same product from my microcement tutorial, but without any color packets added.
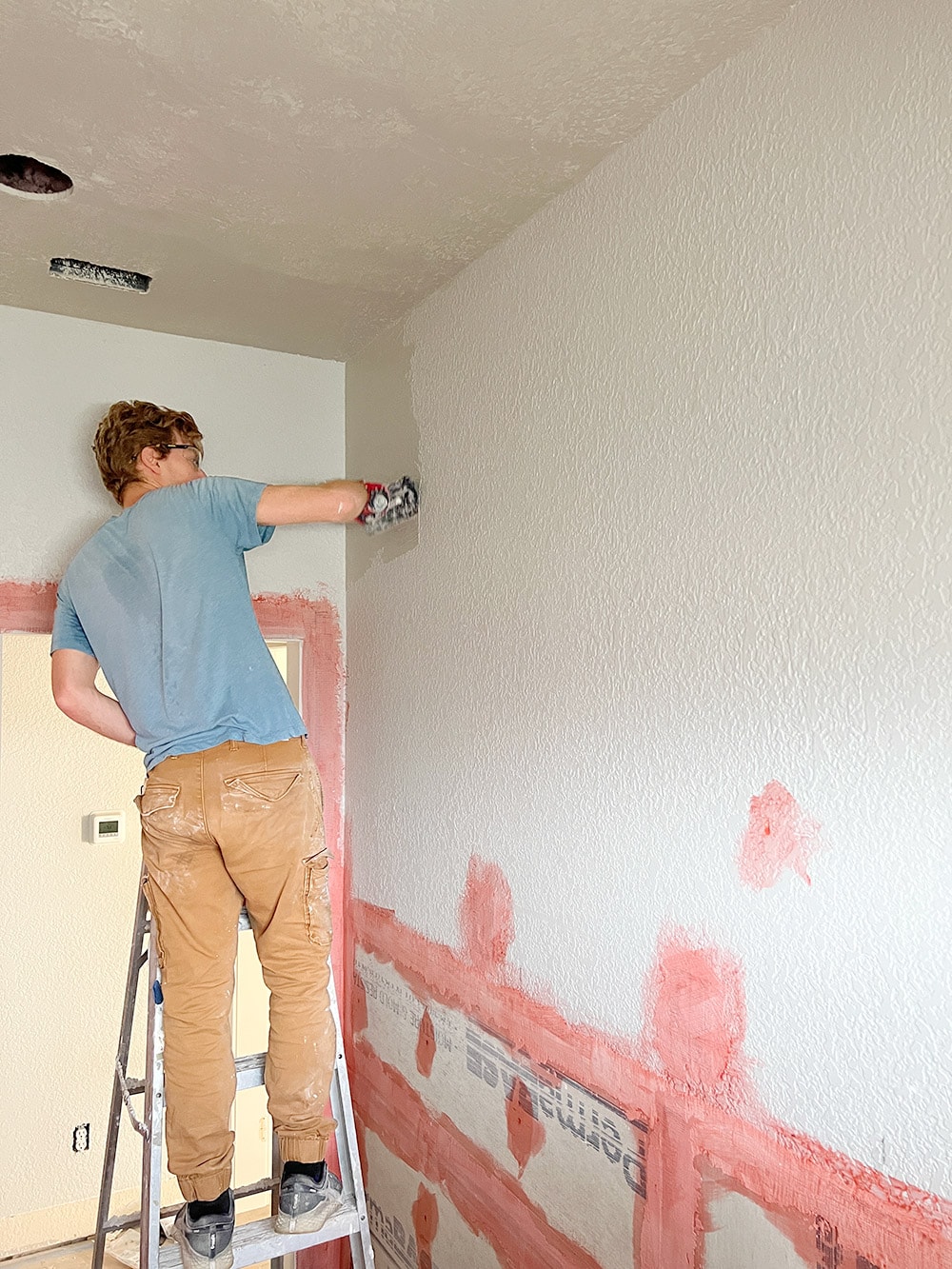
We also decided to make the finish smoother this time around, compared to the more rustic primary bathroom walls.
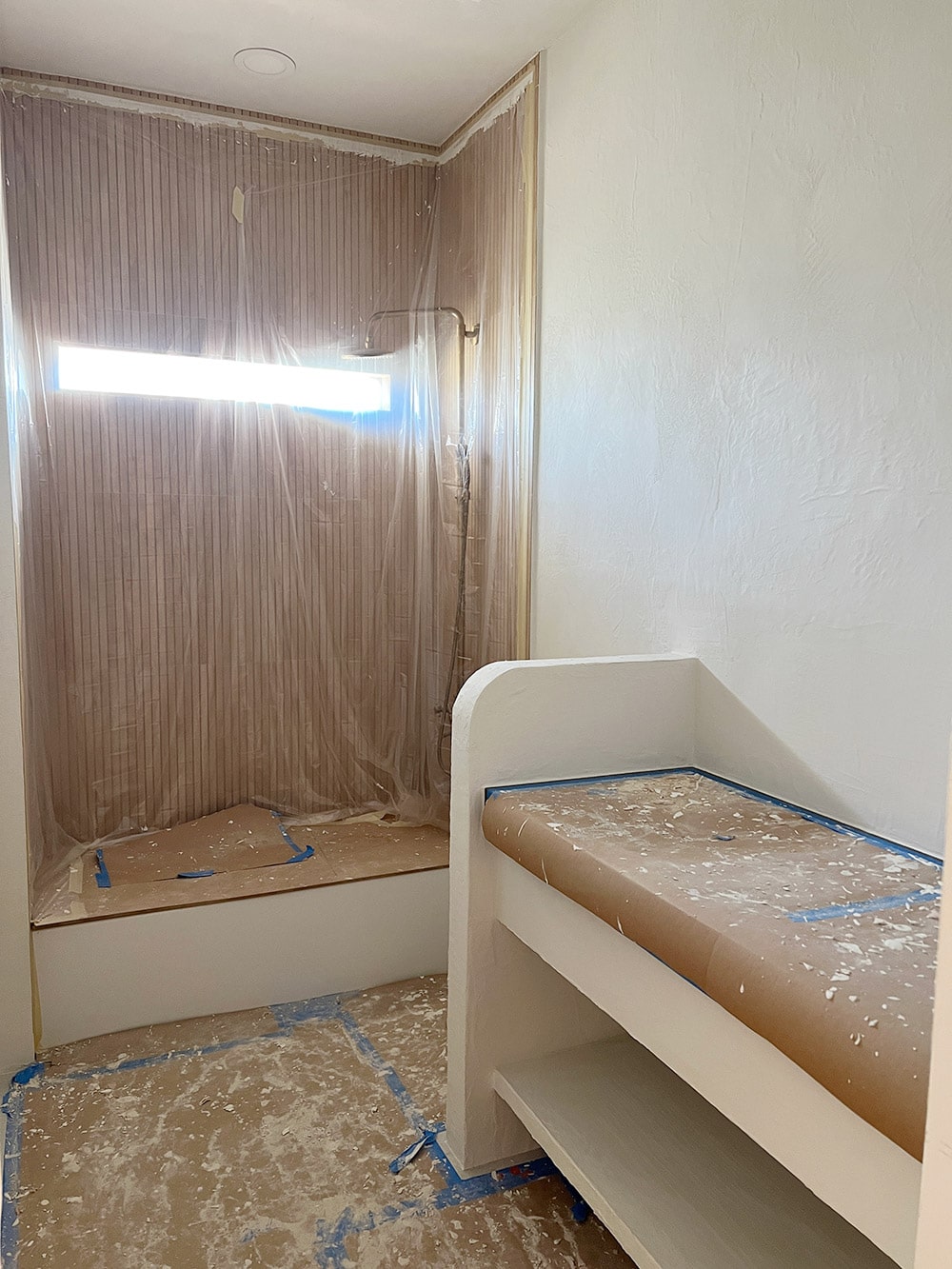
And that brings us to today. Lucas added a final touch-up coat of microcement yesterday, and now we’re ready for the final plumbing and finishing touches.
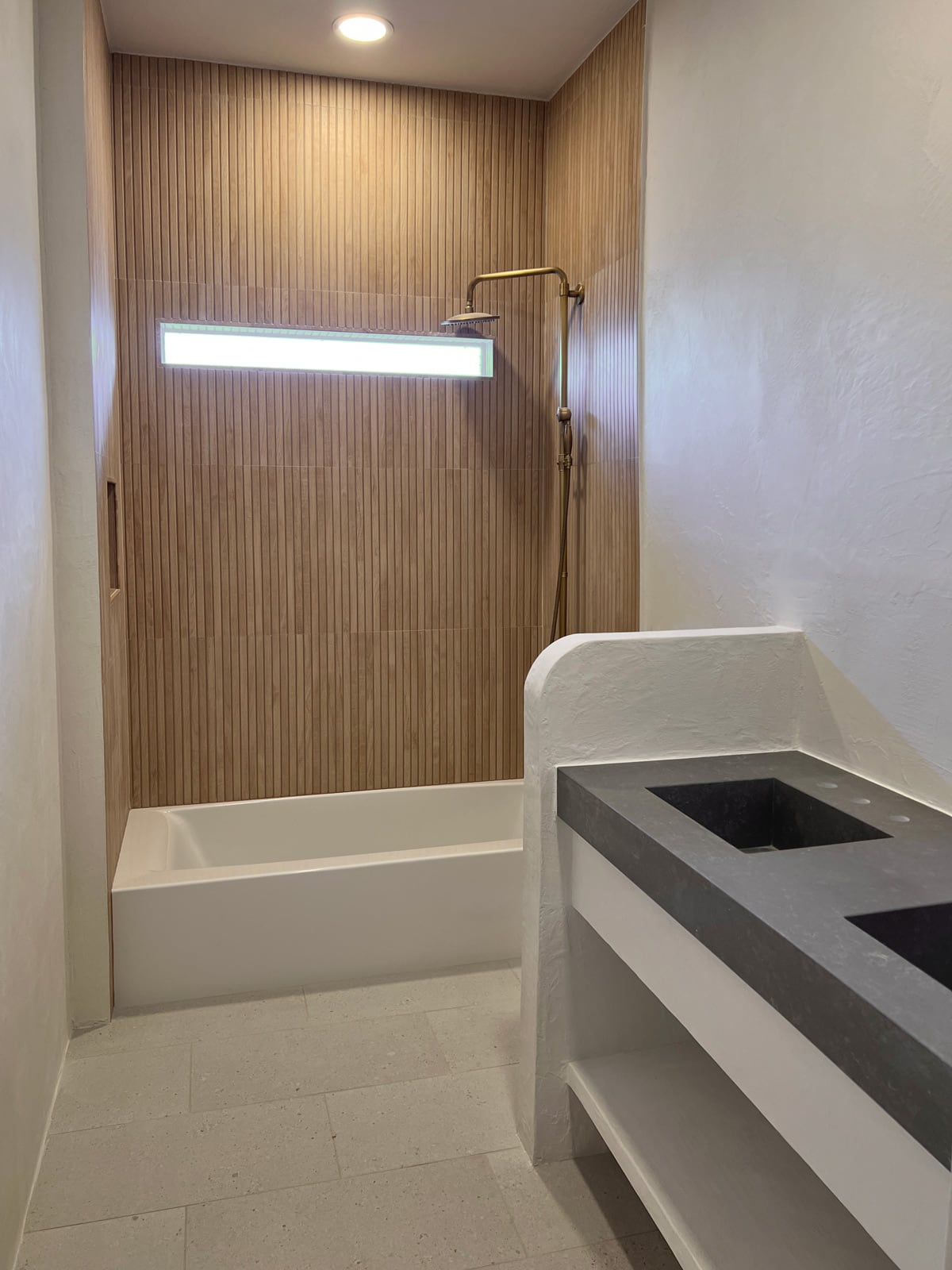
I’m waiting on a custom order shower curtain expected to arrive in 3-4 weeks, so as soon as it’s here, I can photograph this space and reveal it!
In the meantime, I’ll be sharing progress updates on my Instagram stories—make sure you’re following me there so you don’t miss out!


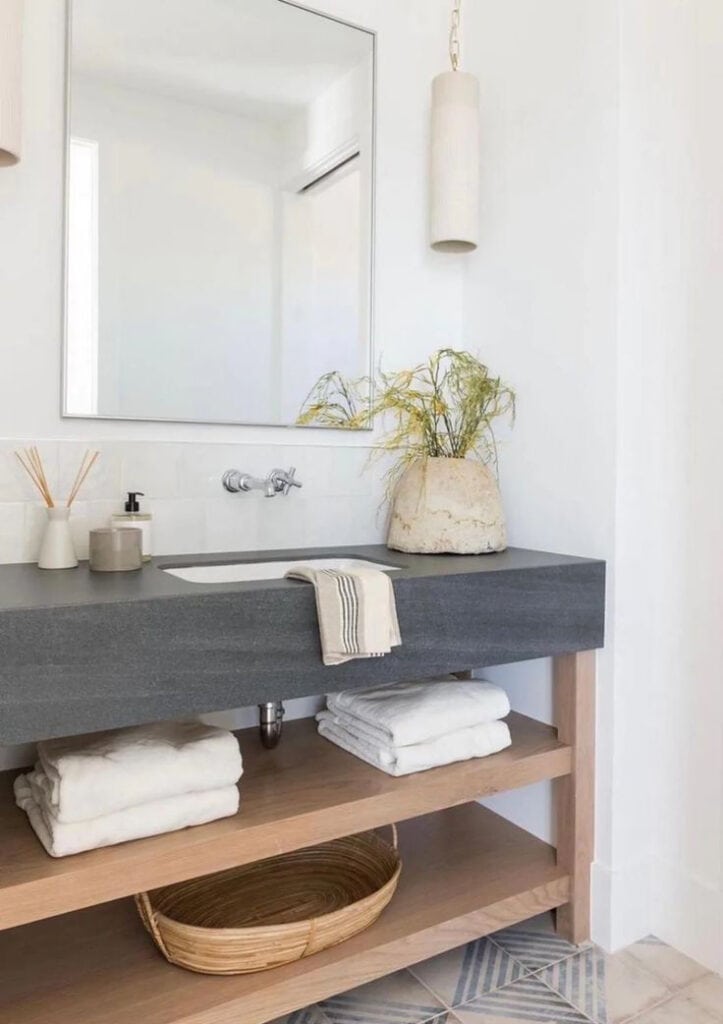
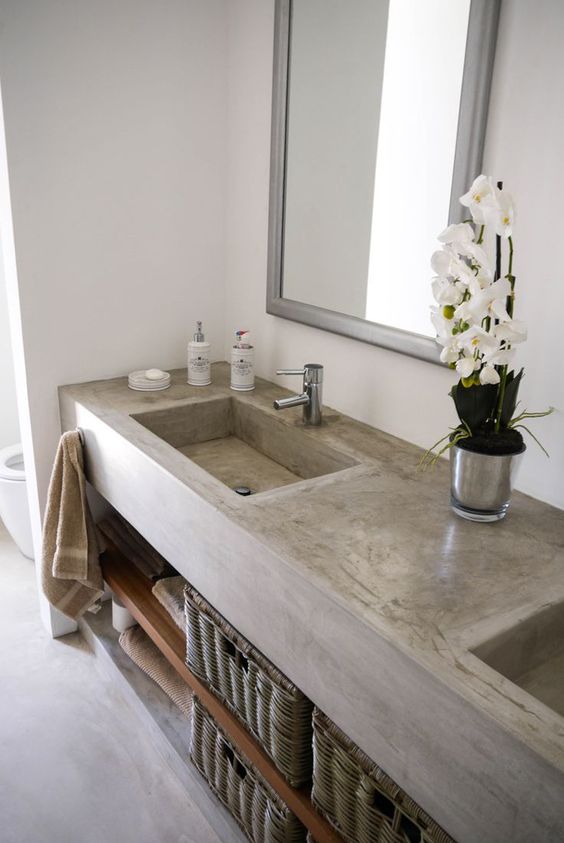





Gina says
Can you show a close up of your window? I’m doing the same tile in my shower and installer doesn’t know how to make my window look seamless like this. Help!!
Janet A says
After seeing your first microcement post last year, I knew that’s what I wanted to use in my master bath remodel. I ordered everything I needed and promptly waited 7 months for my terrazzo shower pan to come in. (sad face) I waited another month and a half for my plumber, but it’s all nearly done now. I covered 3 walls and the ceiling in the microcement, the back shower wall with tile. (I almost used this tile that you used above on the floor! It’s also available at Home Depot (Ivy Hill Tile Montgomery Ribbon tile) since you mentioned it’s on backorder. I’ve been reading your blog since before you went travelling alone and met Lucas. I love how Lucas went from being not very handy to a total BOSS at it! It’s so inspiring. You both are! I love how you aren’t afraid of hard work and made such beautiful, inspiring spaces. You mentioned that in your first microcement post about the xs327 sealer being expensive, but it goes SO FAR! Did you know that the primer coat is the mix of Part A and B, diluted by water 7 times that A+B amount! And coat two is diluted by 4 times the water! I had colorblocked my microcement with natural up top and charcoal colored the bottom third of the wall. Anyway, thanks for taking to time to share all the details of what you do. I love it all! You are so talented!
Jenna Sue says
I’m so glad you were able to follow our tutorial and use the microcement in your bathroom! It’s such a unique and cost-effective coating. Thank you for taking the time to leave such a kind note Janet! ❤️
Debra says
Yes! Tutorial on the vanity pleeeease and thank you so much!!!! What a fabulous renovation; your creativity, unwavering sense of design direction, and work ethic is really quite stunning, Jenna and Lucas!
Jenna Sue says
So glad you like it Debra! Will share more about the vanity after the reveal in a few weeks 🙂