After months of designing, planning and renovating, the first bedroom in the Hacienda Hideaway is complete! Welcome to our Modern Mediterranean guest room…
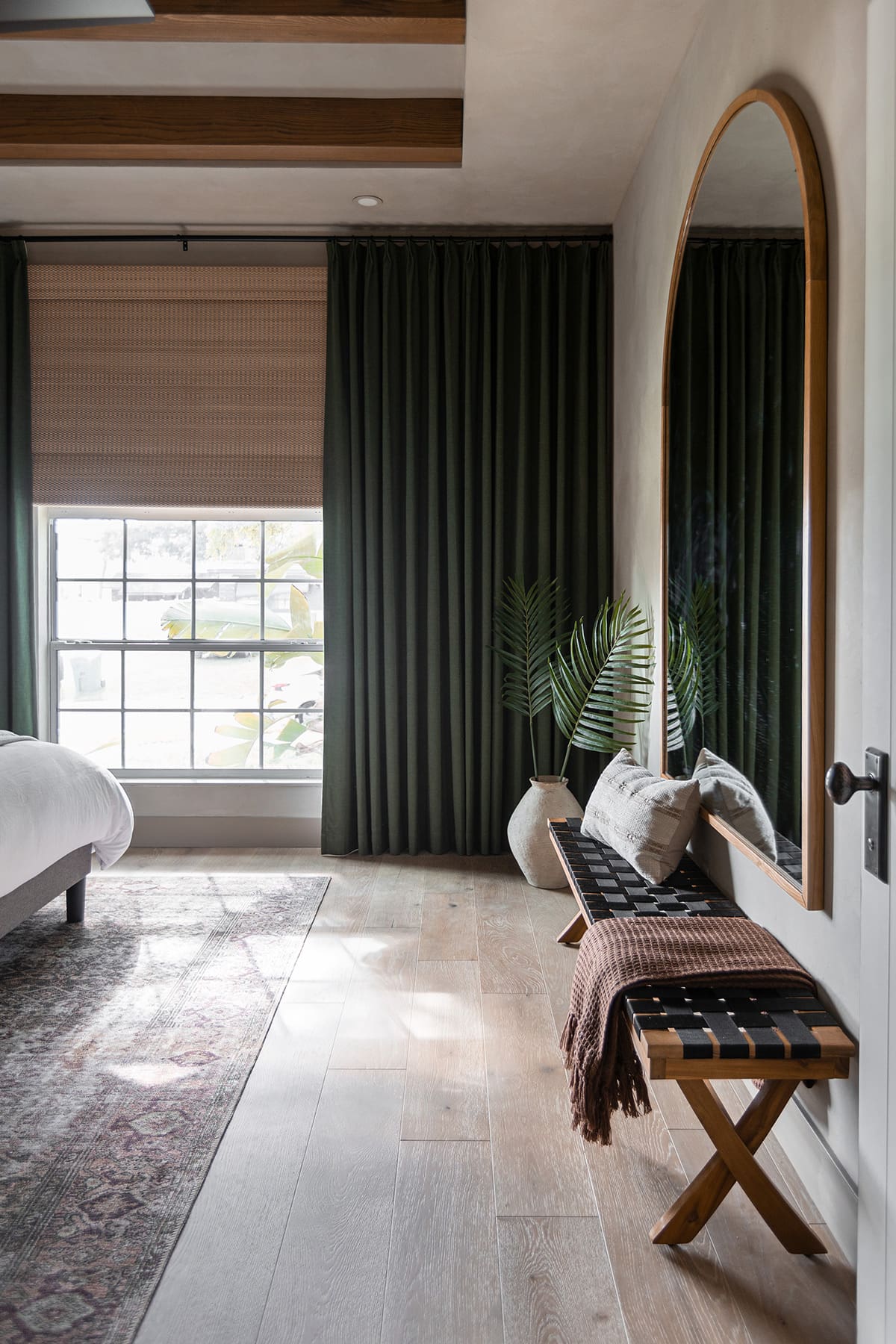
If you missed any of the updates, you can get caught up below:
Renovation Recap
Before
Let’s rewind to how the room began…
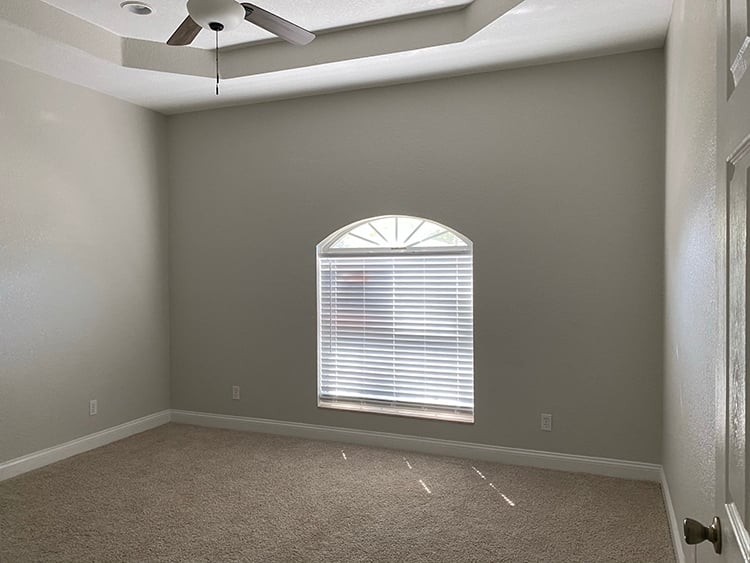
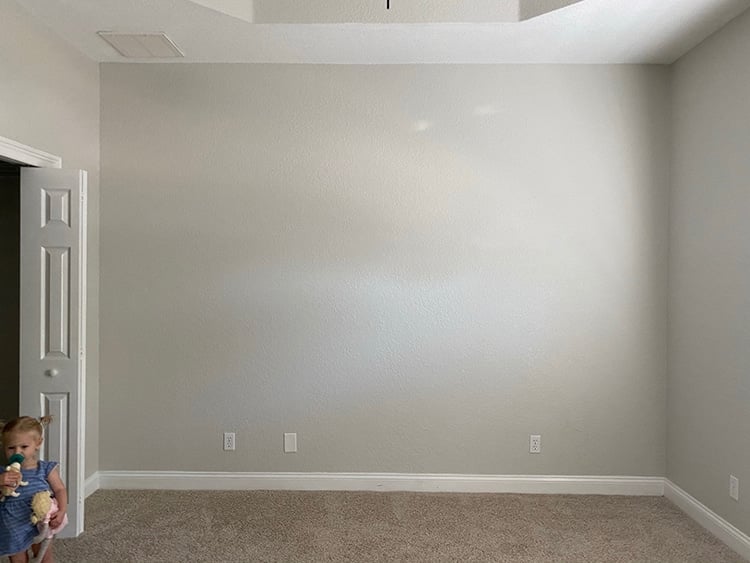
The carpet was replaced with wood flooring throughout the house a year ago, and the room sat untouched since then. The first step: build arches for the headboard wall, skim coat the walls and square off the octagonal tray ceiling:
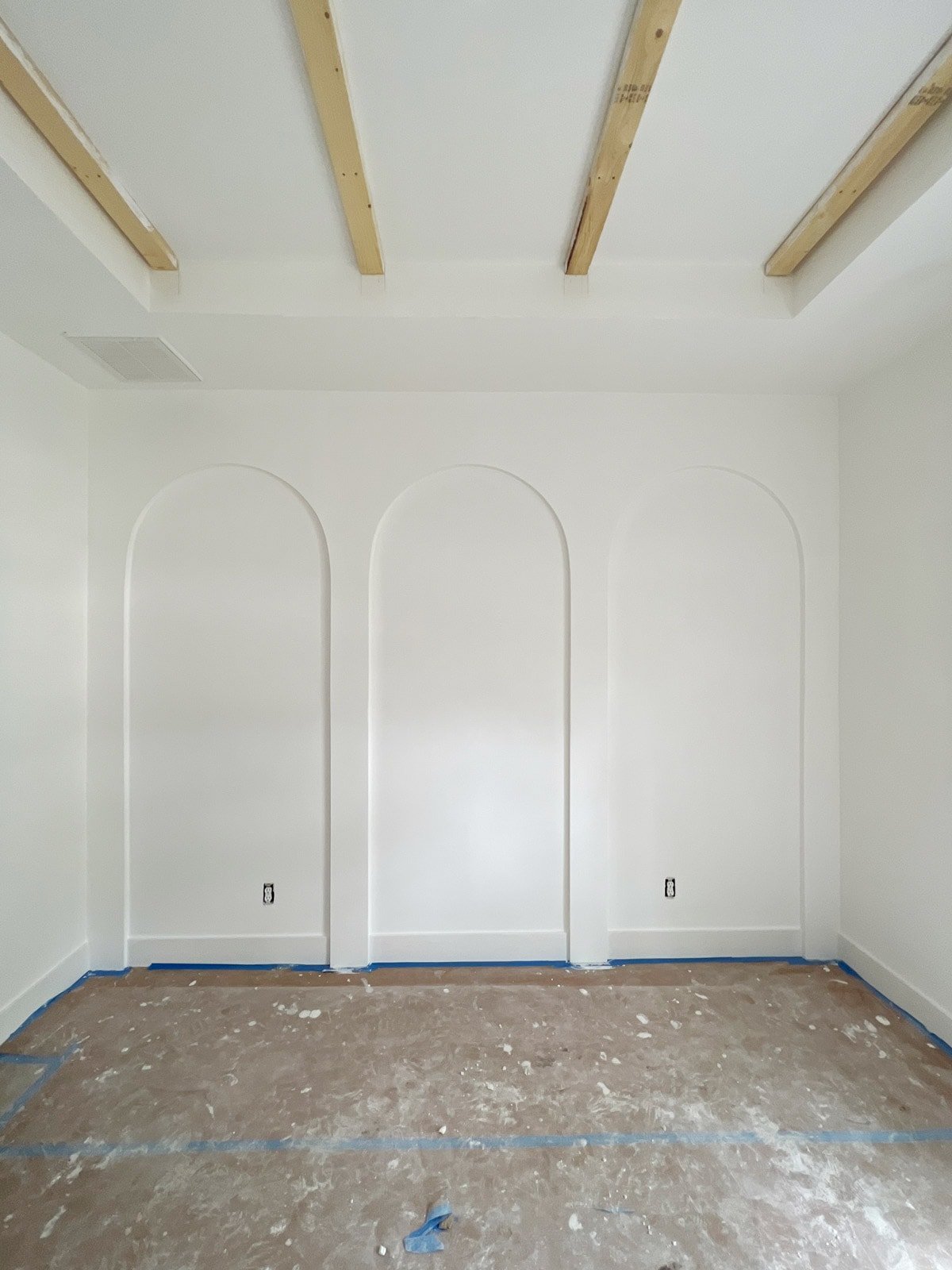
Next up: lime wash the entire room:
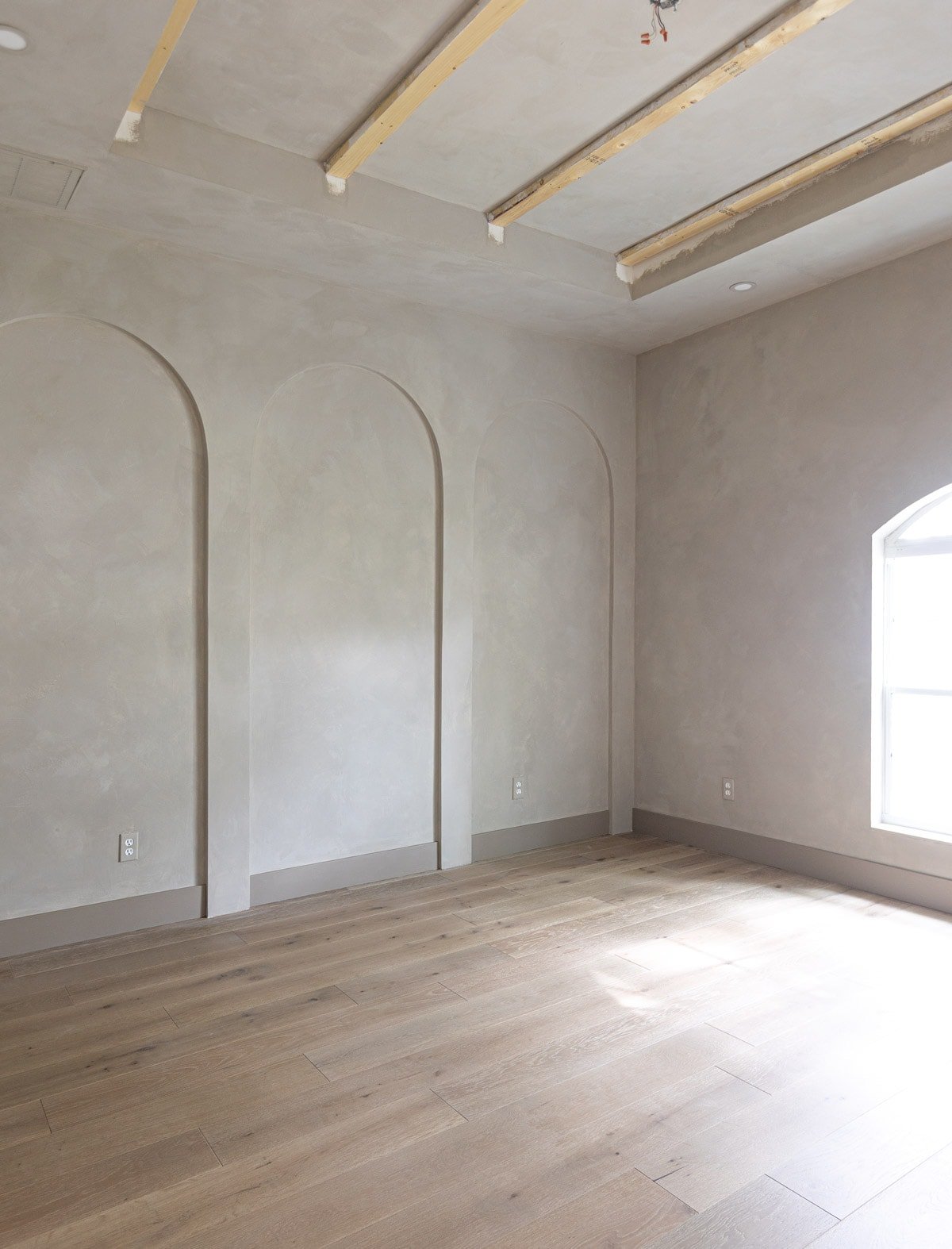
The last DIY was building box beams:
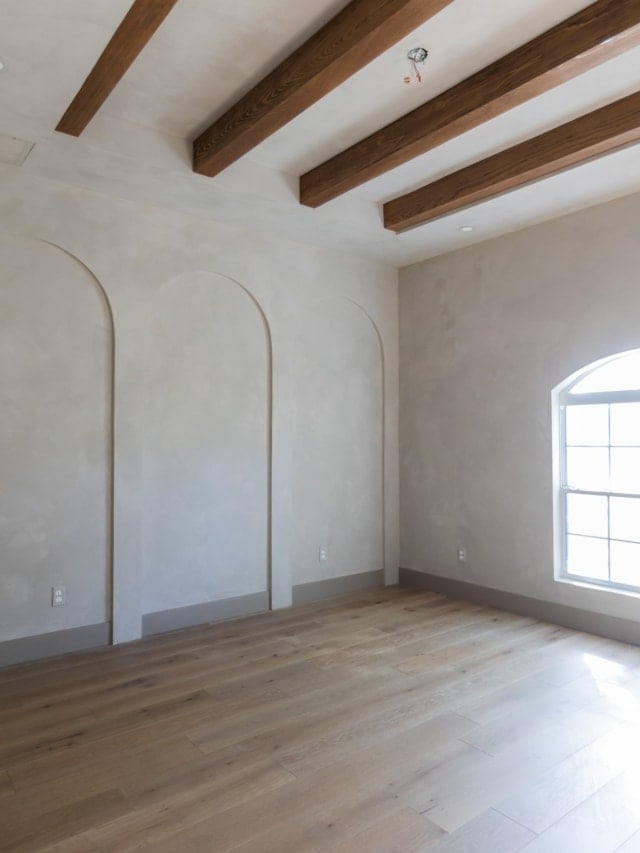
After
In the last week we’ve pulled the room together with furnishings and décor, which has really brought it to life! Come on in and get cozy…
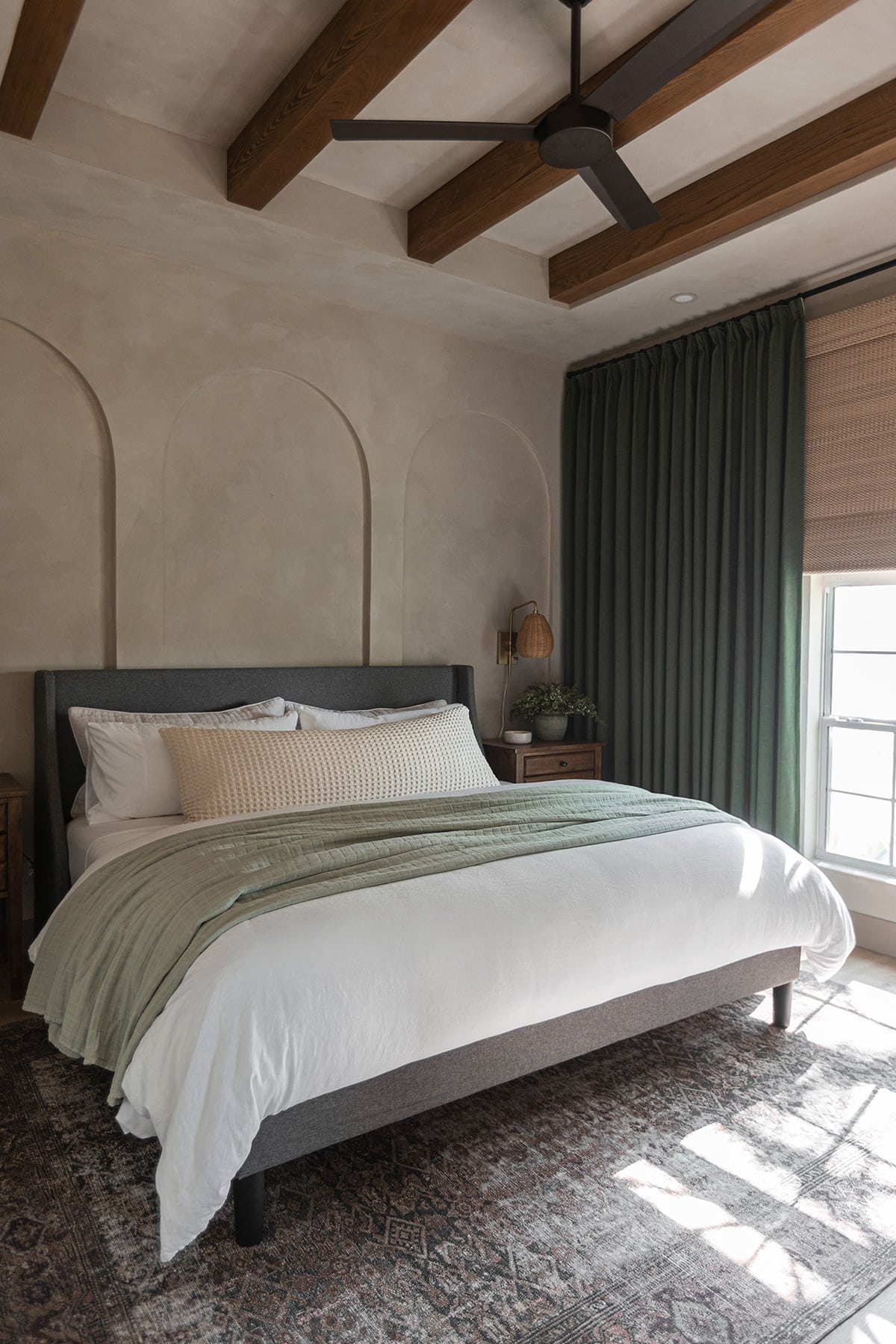
Usually my photos can capture the feeling of a space pretty well, but this is one instance where they don’t do it justice. The energy in this room is quite special, and I’m excited for our future guests to experience it in person!
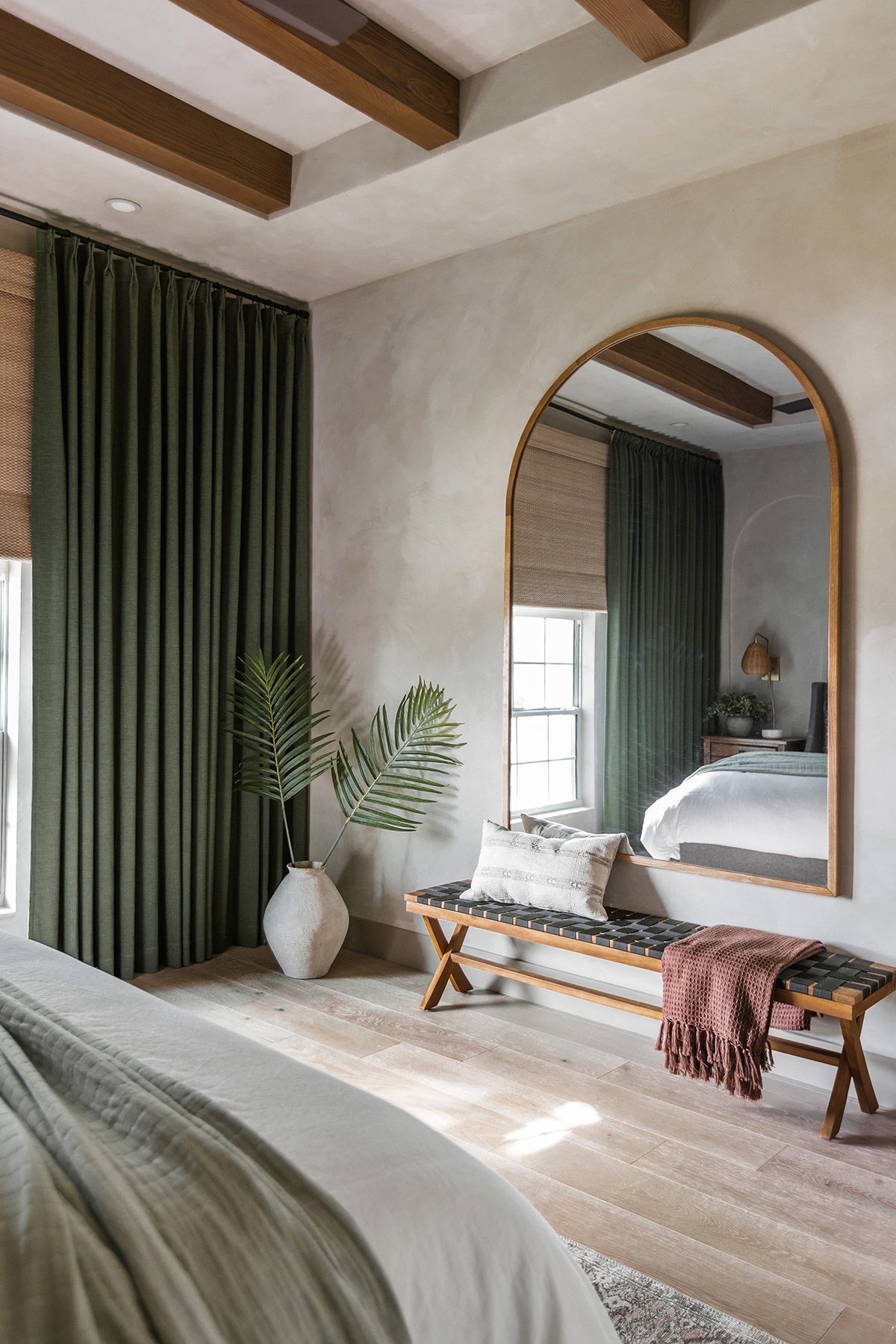
It’s really quite amazing the difference window treatments can make. You’d never know there was an awkward off center/too low/small window along that wall…
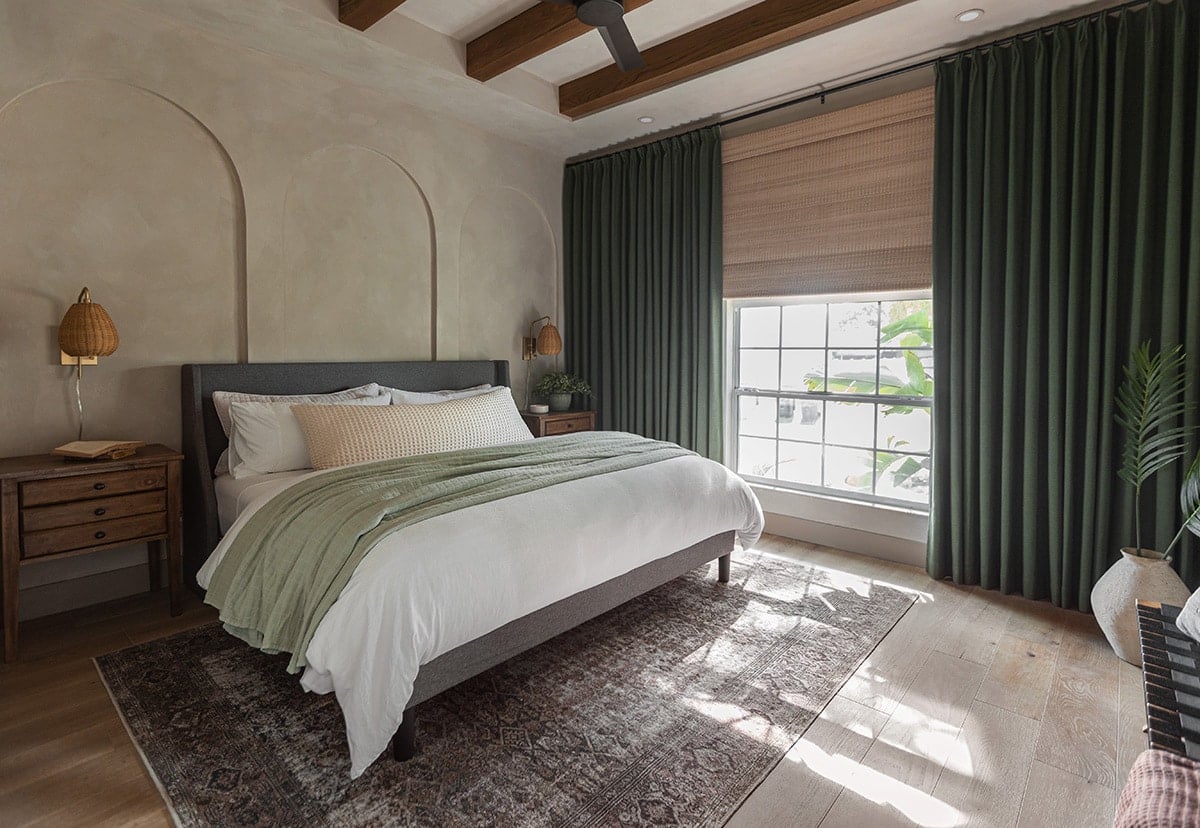
The 9’4″ ceilings are tall already, but those beams really take it to the next level. The room feels much more spacious than its 12’x13′ footprint!
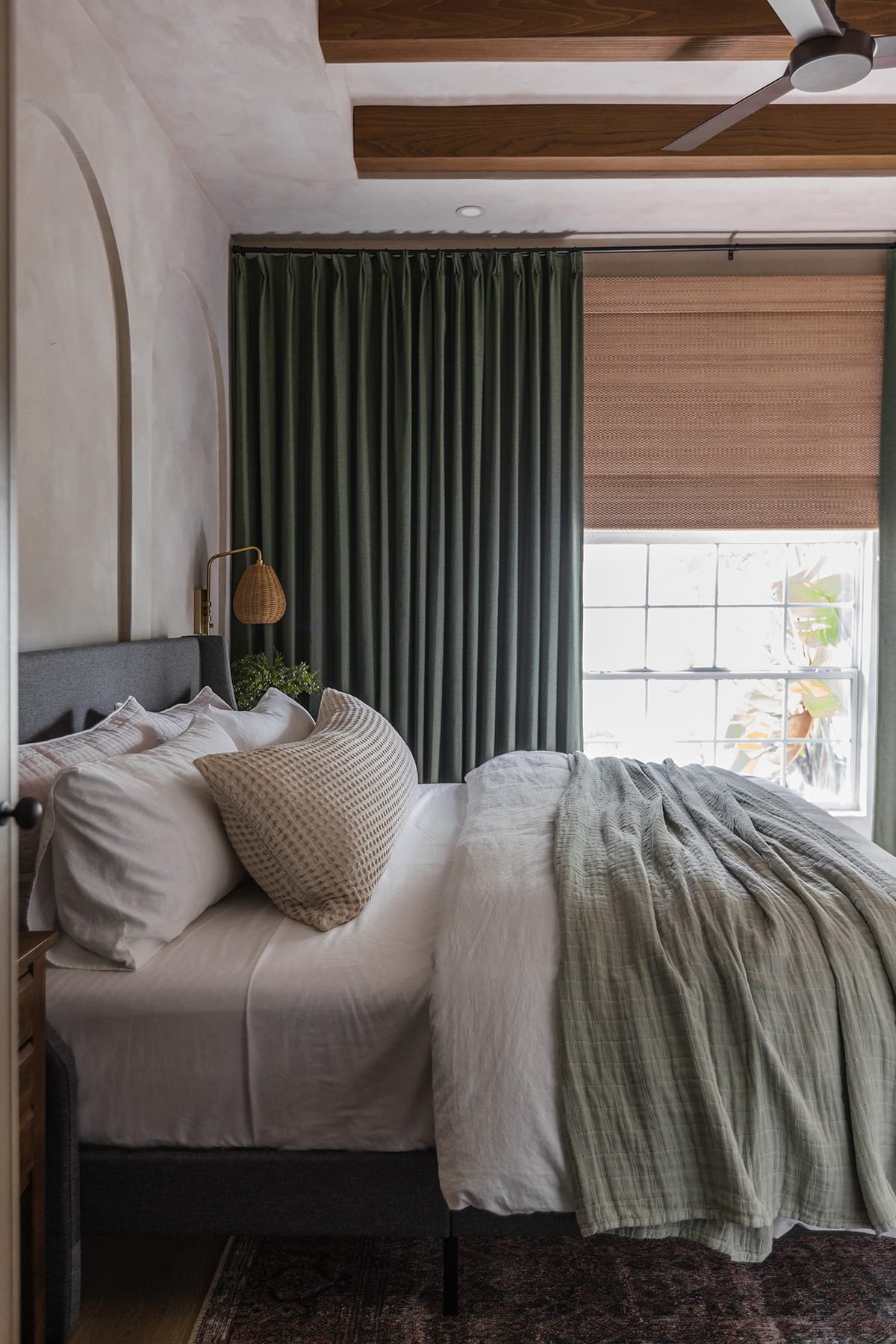
I was a little worried a king size bed would be too large for the space, but there’s plenty of room to walk on each side. We kept the builder grade bi-fold closet doors and gave them a makeover with our simple DIY plank door upgrade.
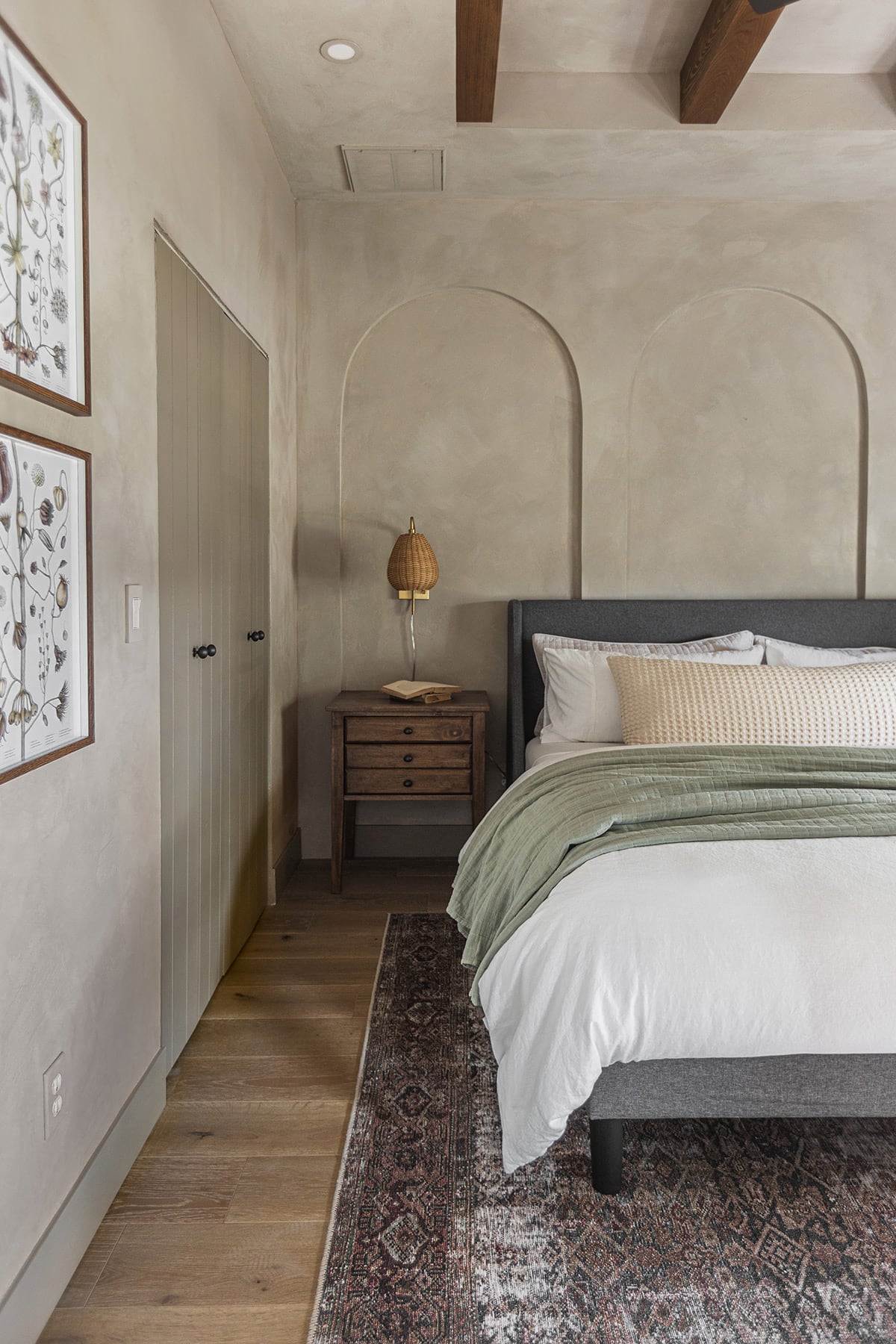
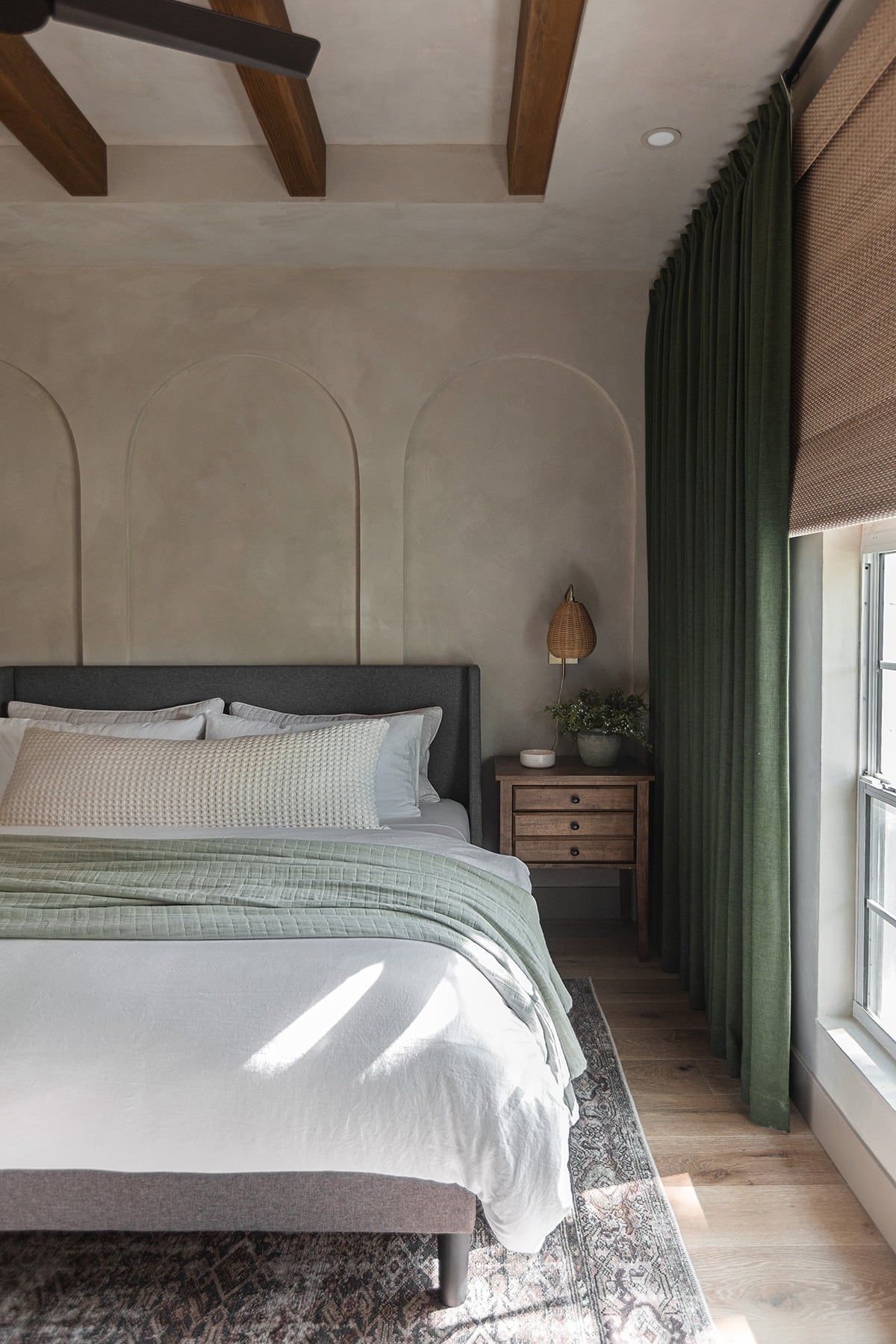
The extra large arched mirror also helps make the room feel more spacious, and mimics the design on the opposite arch wall.
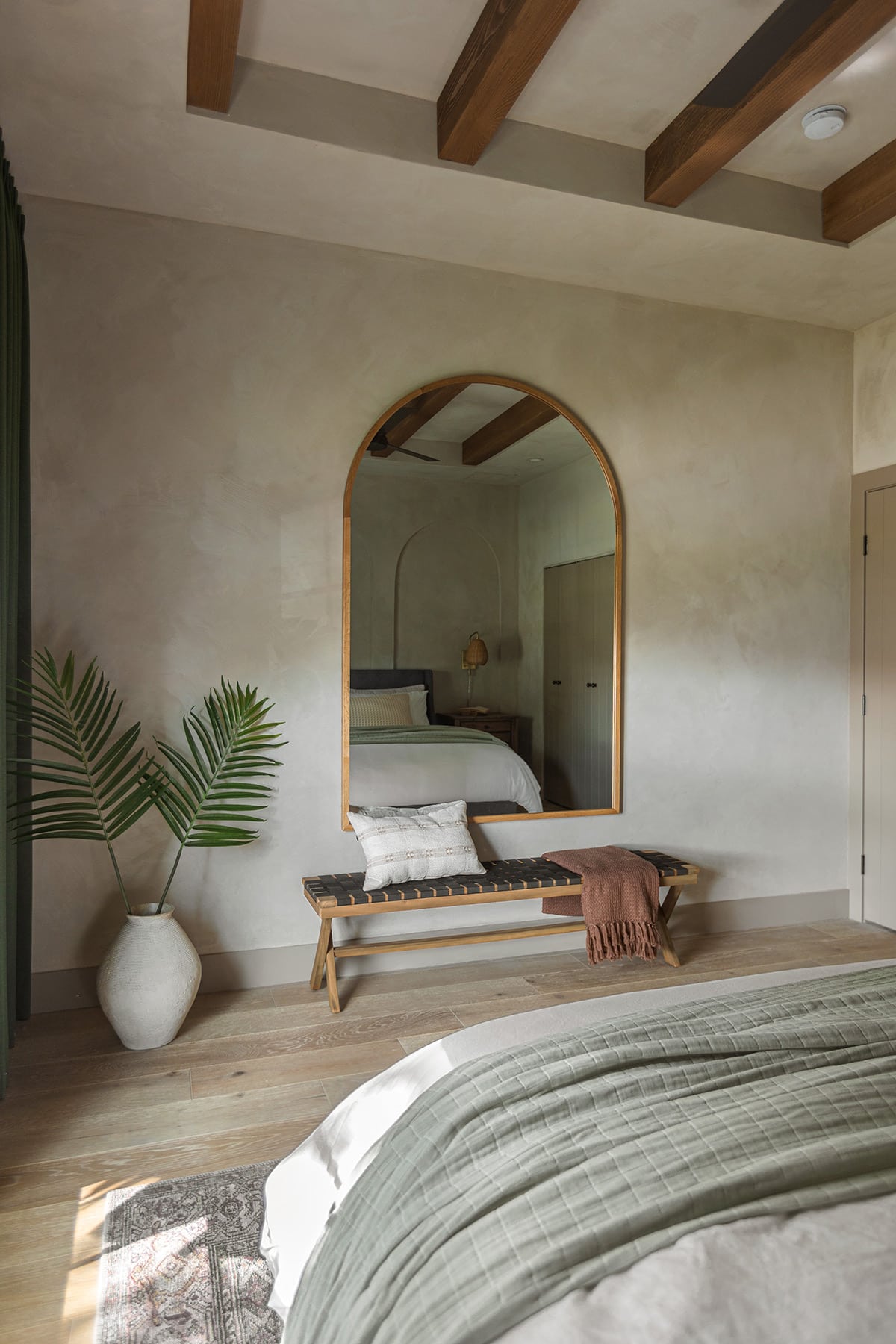
The goal was to make this room feel like a lush, Mediterranean boutique hotel. I think we achieved it!
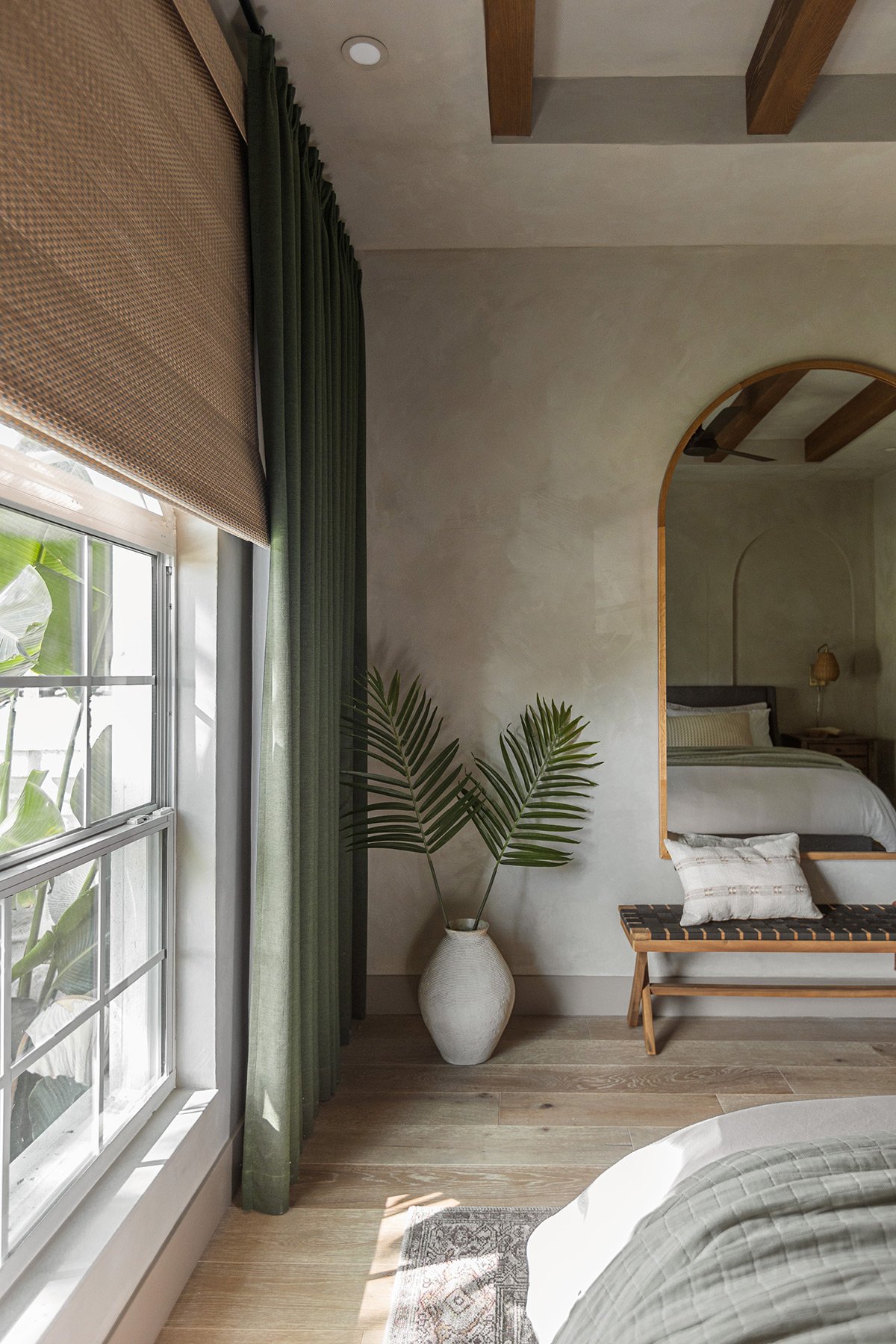
Sources
- King bed
- Night stands (stained special walnut)
- Wall sconces
- Cordless roman shade (similar)
- Curtains and rod
- Rug
- Ceiling fan
- Arched mirror
- Bench
- Floor vase
- Wall art
- Linen duvet
- Waffle weave pillow
- Quilt
- Door/trim color: SW Moth Wing
And there’s one more room checked off at the Hacienda Hideaway! This will be the last renovation update until January, and I’ve got a ton of progress waiting to share with you in the new year. Back in a couple days for my last post of the year!


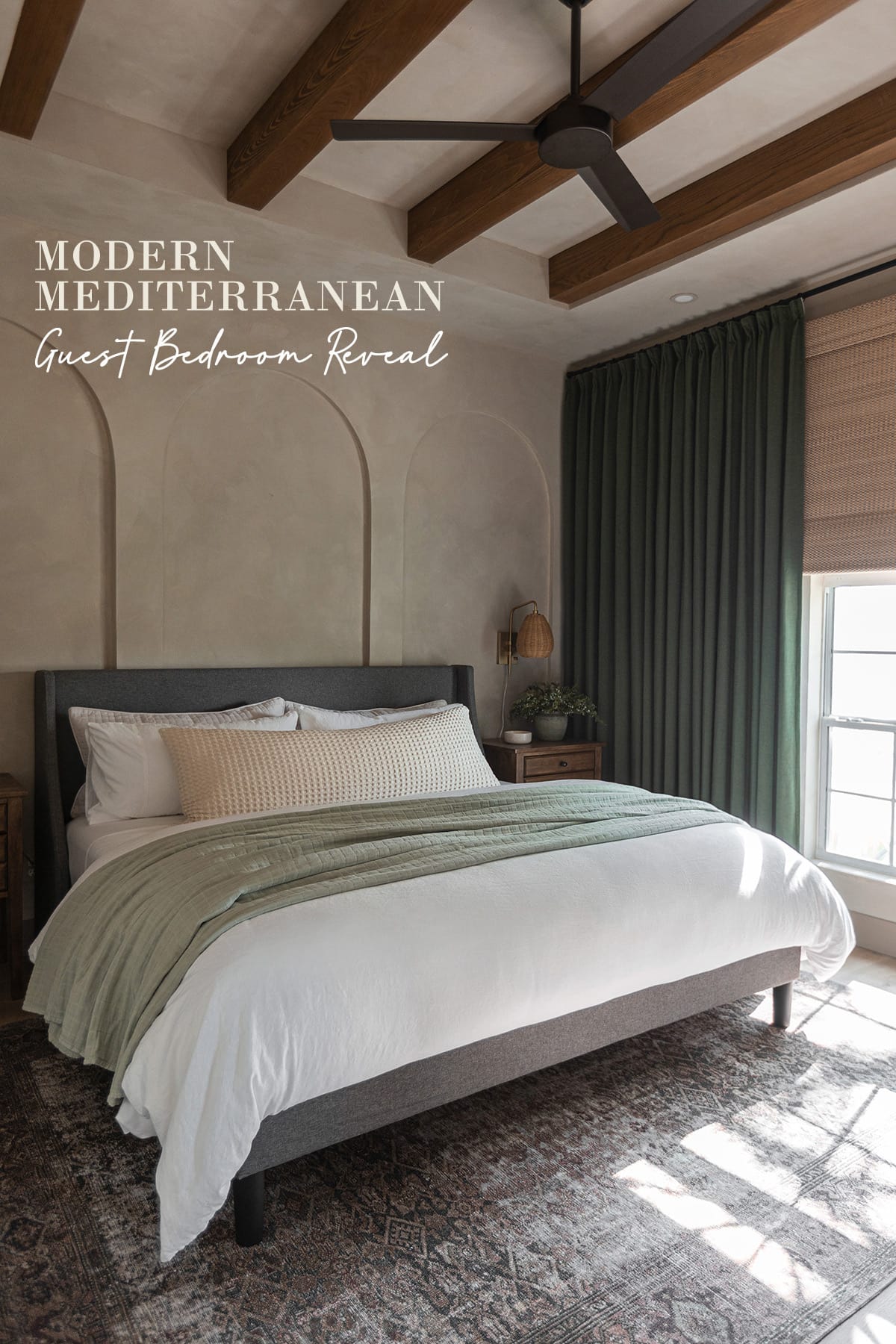





Emily says
Hi Jenna, would you mind sharing what header type you got for the curtains in this room? Was it a pinch pleat, triple pleat, or another option? I’m looking at them currently and love how yours look, so want to do something similar. Thank you!
Jenna Sue says
Regular pinch pleat!
Teddee Grace says
This is gorgeous and I love the way you dealt with that odd window.
Tamara White says
Wow, the room looks absolutely amazing. Such beautiful details. And that mirror and green window treatments. Adding the beams gave the room so much rich character.
Jill says
Looks fantastic! Would love to know the step by step for updating the closet bi-fold doors. Or if new, the source of where you purchased.
Caroline says
I love this! It might be my favorite room y’all have done.
Paula says
You two are amazing! Well done!
Lisa says
Such a beautiful transformation! Can I ask what kind of anchors you hung the extra large mirror with? I imagine it’s close to 100 pounds and am wondering how you secure it. Thanks!
Jenna Sue says
Thank you! We used the largest anchors that would fit in our wall– which is narrower than normal as it’s a block wall with furring strips (not studs). The brackets flex under the weight so we’re actually looking into an alternative solution. I’ll do a blog post update soon with what we find!
Lisa says
Thank you so much for the response! Will keep an eye out for the blog post update. We have a similar mirror and it has hooks for hanging, but it’s currently just leaning on the wall because I want to be confident w/how we hang it since it’s about 100lbs. 😳
Hannah says
Incredible! Do you mind sharing how wide your drapes are? They look so full and beautiful and really full up that wall!
Jenna Sue says
Thanks! The total size of both panels is 10″ wider than the entire wall. In my case, the panels are 80″ and 90″.
Jeni says
I was going to ask a similar question! This transformation is so stunning!!! Also very timely because I’m dealing with a similar window (low, off-center) and my two panels will be vastly different sizes so I’m trying to figure how much to add to each side to keep them loooking evenly full… and I can’t wrap my mind around it! Was the extra 5” you added for each panel just a guess or did you base that on something? Thank you SO much for sharing!
Lu Ann says
Absolutely gorgeous! I could move right in!