After days, weeks and months of planning… I’m finally ready to share what we’ve got in store for the Hacienda Hideaway Kitchen!
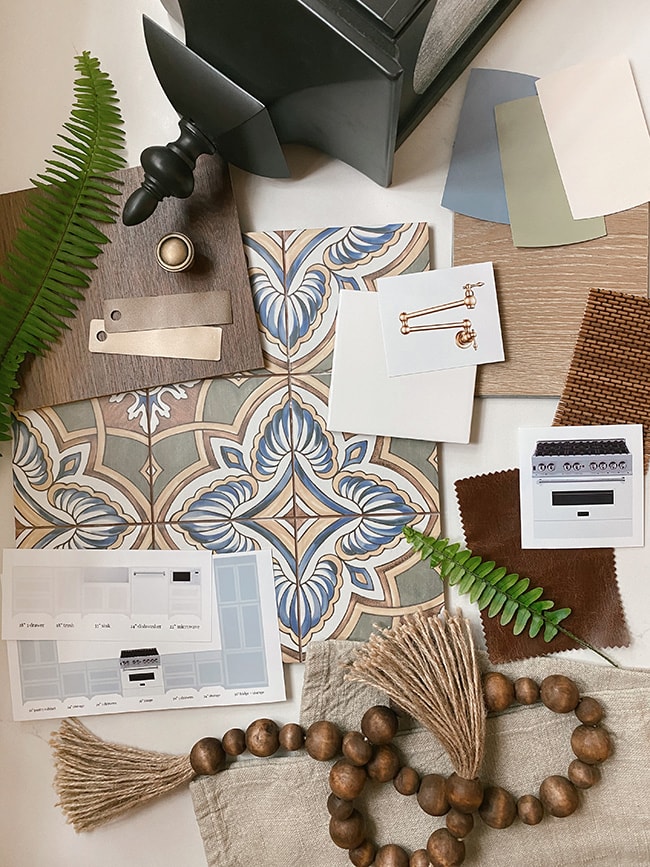
We’ve got a lot to cover today, so let’s dive right in…
Jump to:
Current kitchen
Here’s how it looked when we bought the house:
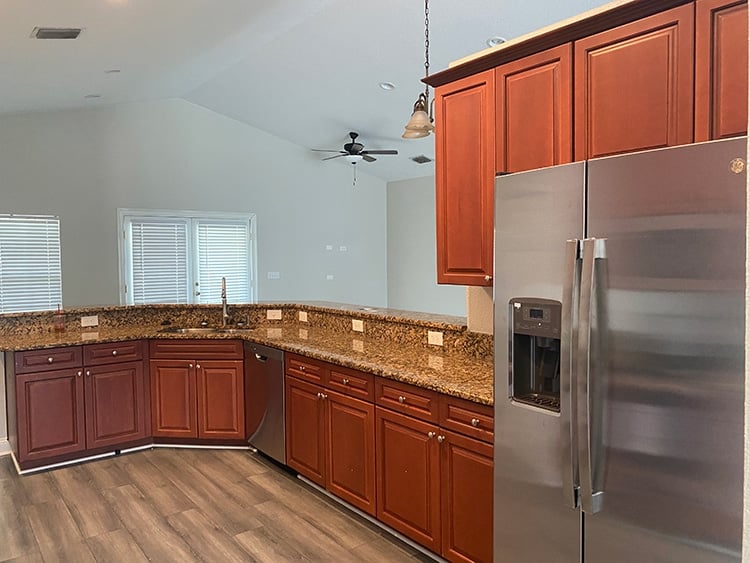
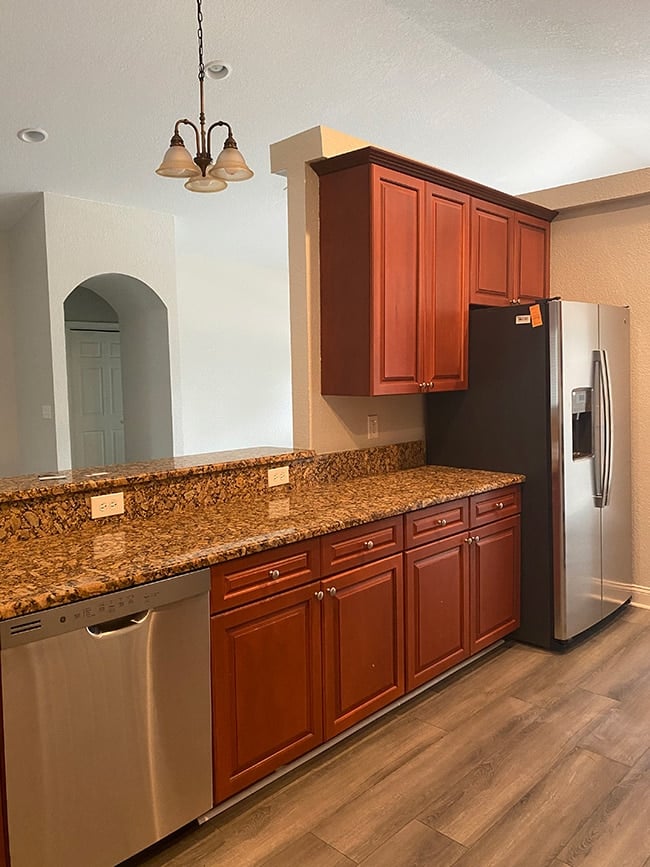
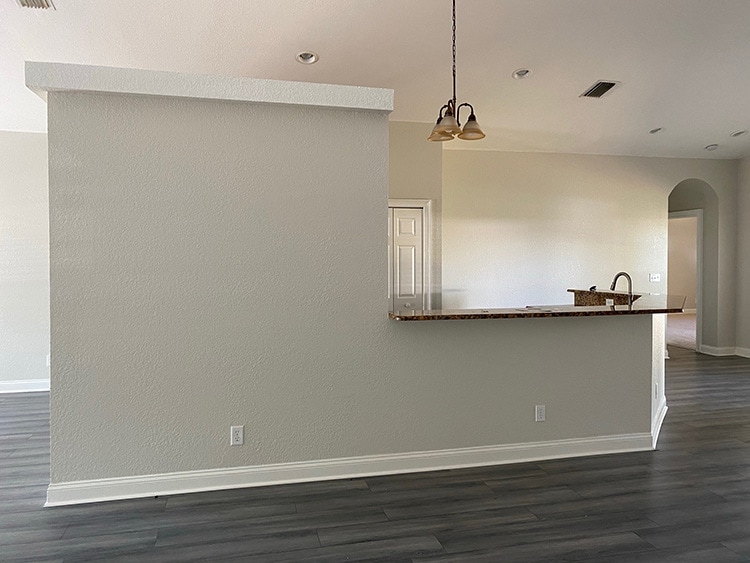
Knowing we were going to completely reconfigure the layout, we immediately sold everything in the kitchen and the buyers also removed the materials. Lucas finished off the wall demo.
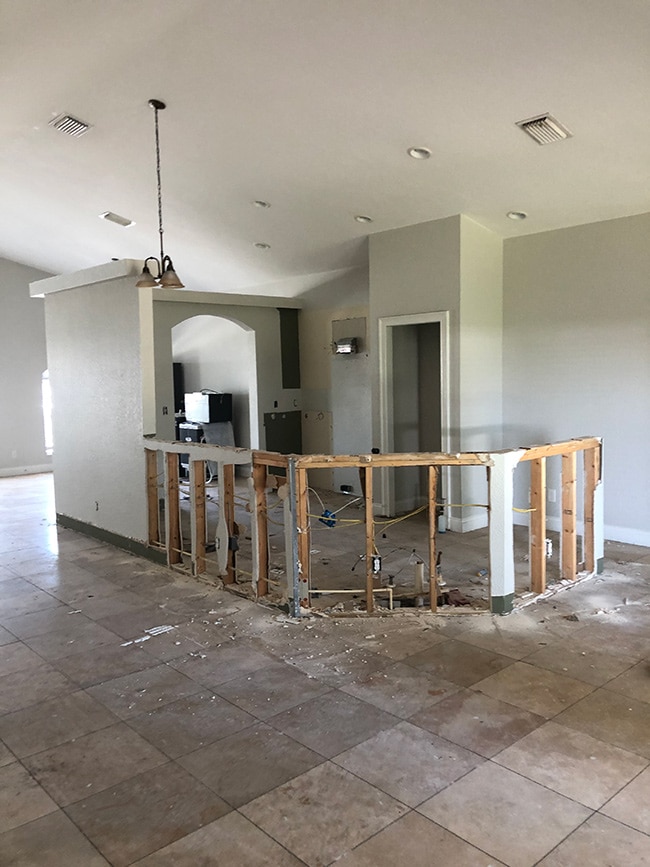
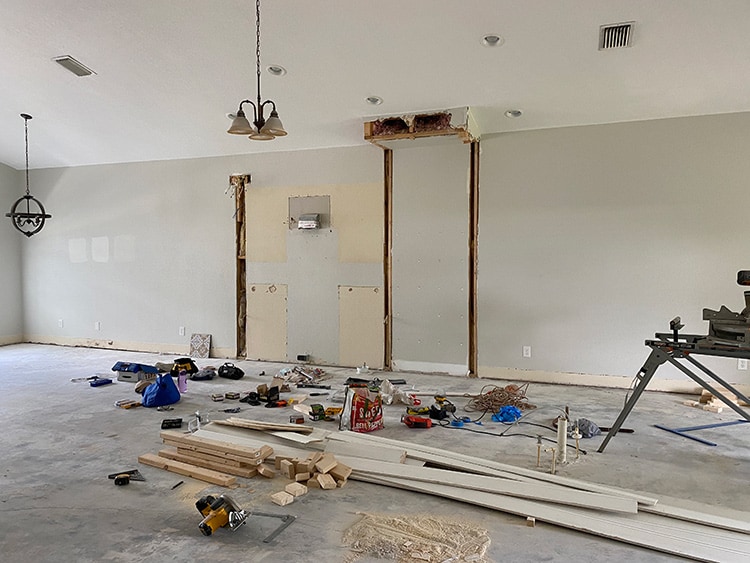
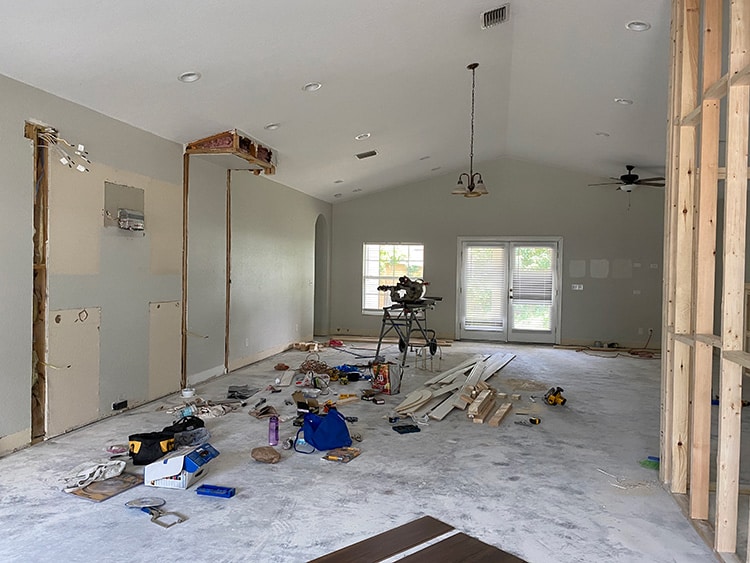
And as you may recall, the next big project was the DIY range hood Lucas completed a couple weeks ago:
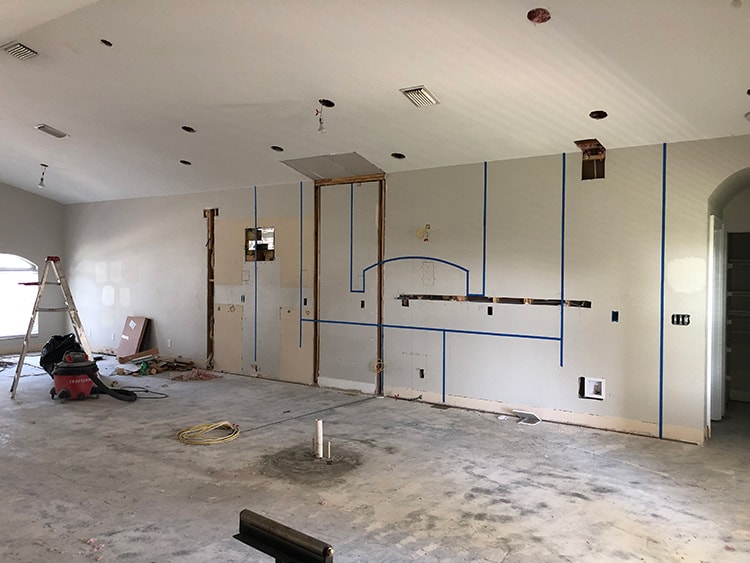
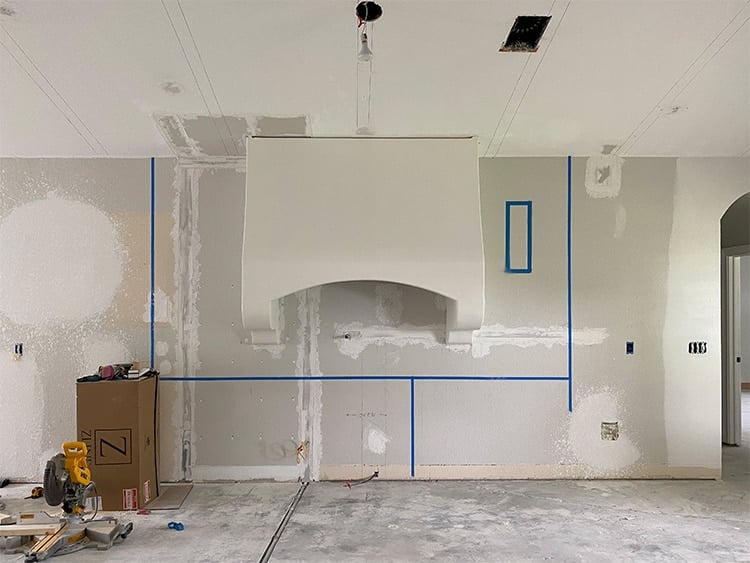
And that brings us to the design plan…
Inspiration
If you follow me on Pinterest, you may have noticed I’ve been pinning up a storm of kitchen ideas for the last few months.
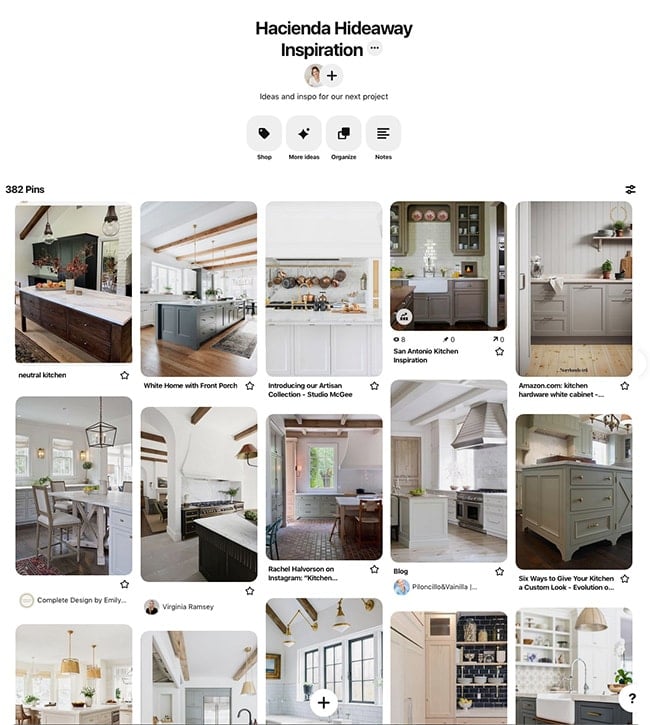
Pinterest is my favorite way to find and collect ideas when designing any new space, and I’ll be sharing some examples that we’ll be implementing into our kitchen. Here are the noteworthy design elements:
- Dark wood ceiling beams
- European Oak floors
- Oversized venetian plaster hood (we will be adding the plaster soon)
- Painted Spanish backsplash tile
- Custom inset cabinetry
- Large island w/counter seating
- White quartz countertops
- Unlacquered brass fixtures/hardware (maybe)
- White range + dishwasher
- Open shelving
- Wall mounted pot racks
Now let’s do a deep dive into each category…
Design + Layout
Before I get any further, let me clarify that everything in this post is subject to change. We’re still in the very beginning stages of this renovation, and there’s a lot of moving parts (especially since this kitchen is open to the living room and dining room). Kitchen planning definitely requires flexibility and backup plans!
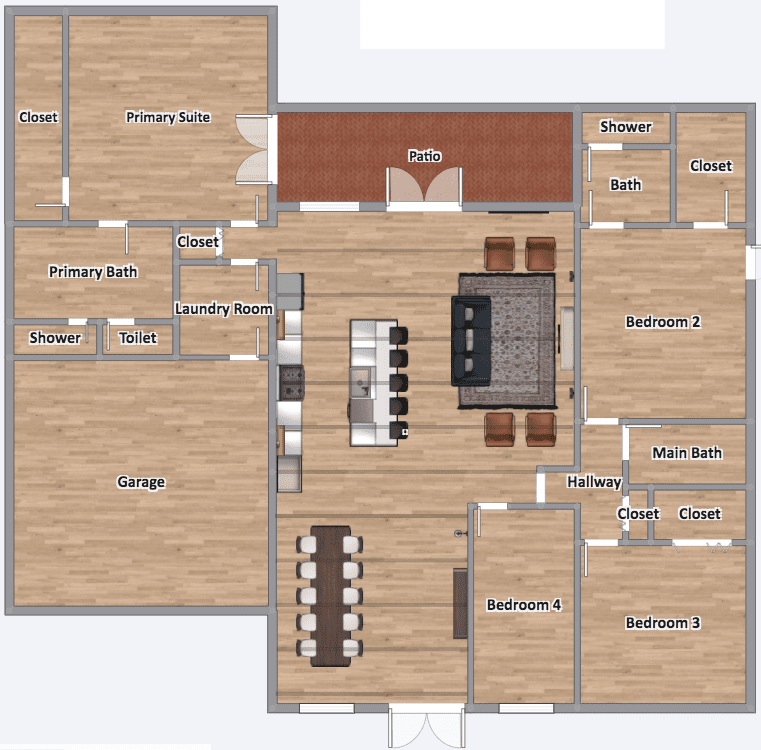
Here’s a floor plan of the house so you can see where the kitchen lives. It’s in the center of the home, in what we’re calling the “great room”—the open area foyer/dining, kitchen and living room. PS—I made this in Homestyler, which is a free but limited design software.
Here’s a simplified mood board I started with to get a sense of how the design elements worked together…
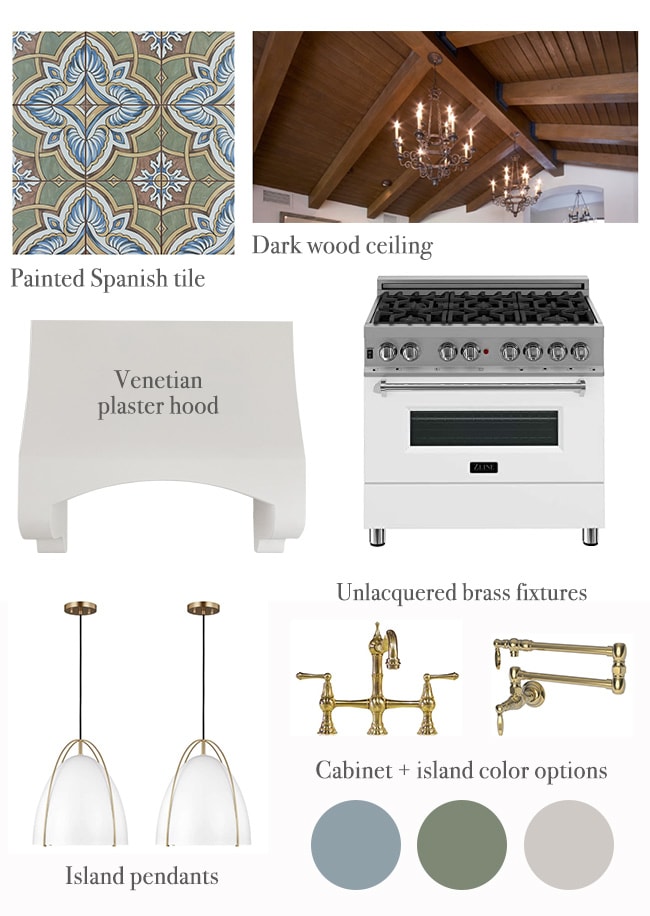
And here’s the cabinet layout we decided on (main wall + island):
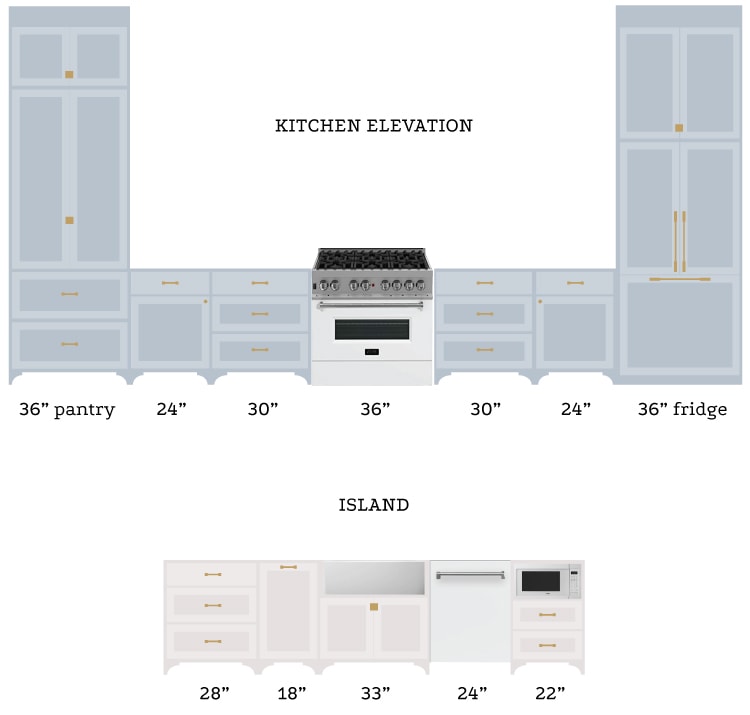
Before moving on, I’d love your thoughts on the cabinet arrangement/layout. Originally we planned to have the sink closer to the left side of the island, so it would land in between the fridge and stove and form a “work triangle”. But then I decided that might look strange to have it off center, with everything else in the kitchen perfectly symmetrical. And now I’m wondering if it would be too crowded to have the sink directly opposite the stove? We’d have just under 4′ of space between them:
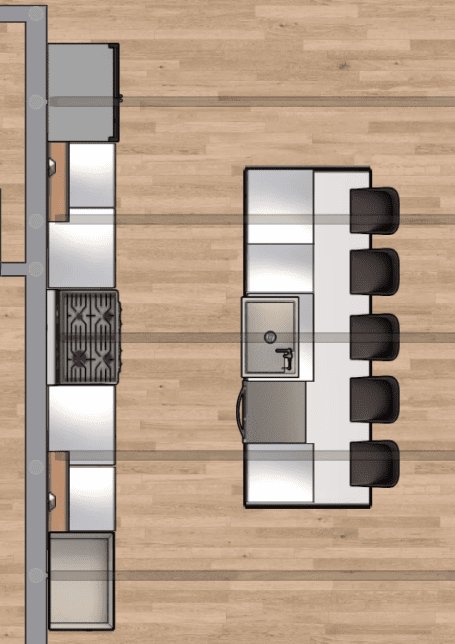
Has anyone else been in a similar situation—any thoughts?
Finally, a rough Photoshop mockup of the main wall (the brown squares along the top indicate the beam placement):
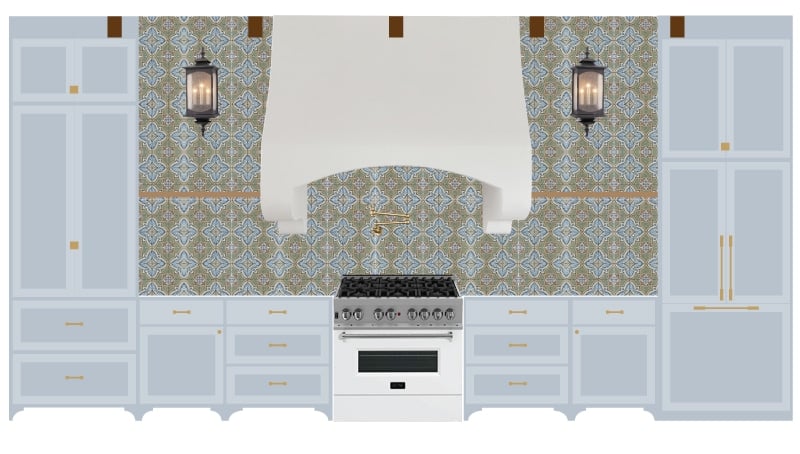
Let’s break it all down…
Cabinetry
In order to keep costs down (don’t forget, this is a rental) and get the custom look we were after, we figured we had two options: Ikea cabinets + custom doors, or build our own cabinets from scratch. Obviously Ikea would be the easiest route, but I don’t love that you can see the white boxes behind the doors and their pull-out trash cabinet is absolute garbage (pun intended?). This is what we did for our Riverside Retreat kitchen (using painted Ikea doors) and overall we’re still happy with it, but some parts do feel a little cheap and I worry about the durability with the heavy wear and tear vacation rentals get.
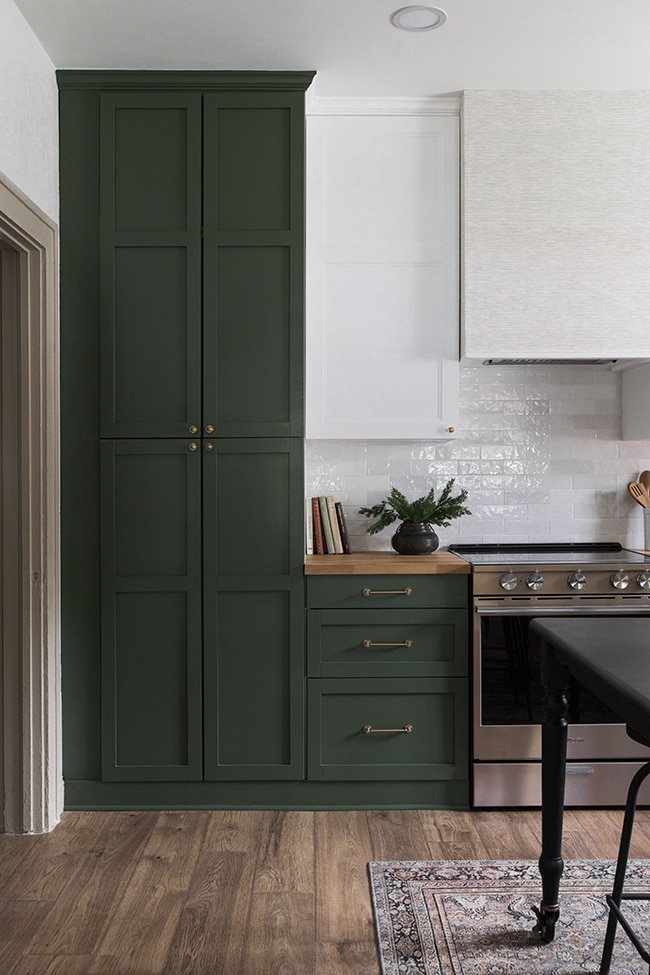
Lucas has been excited about the challenge of building his own cabinets from scratch, and I’ve been wanting to try inset-style cabinets, so we have officially decided to build our own. I’m honestly pretty nervous about this decision, knowing how precise everything has to be (especially inset cabinetry!) and remembering what a headache our DIY closet cabinets were. But after witnessing the impressive DIY fireplace and DIY range hood, I’ve got faith Lucas can pull it off. It just might take us a year to finish 😉
Are you on team inset cabinets?
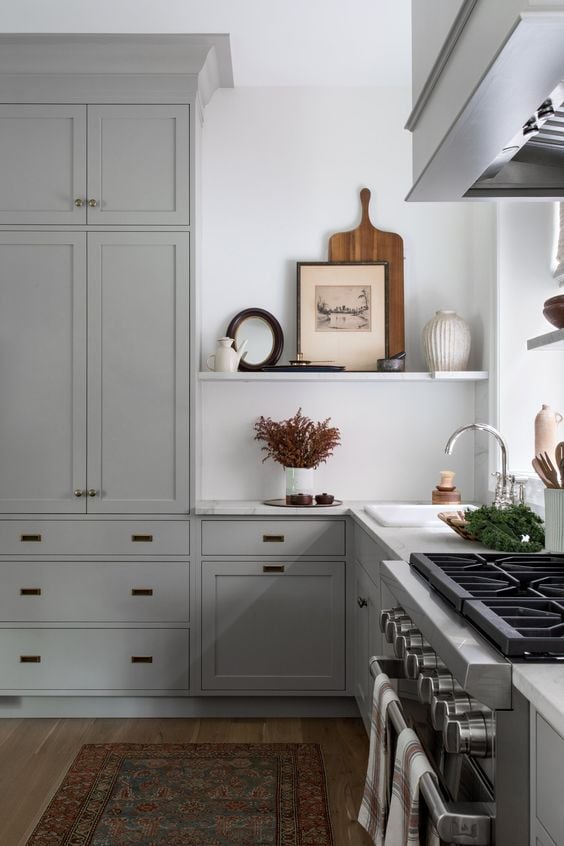
One detail I’m most excited about is adding custom feet to the cabinets. How beautiful is this?
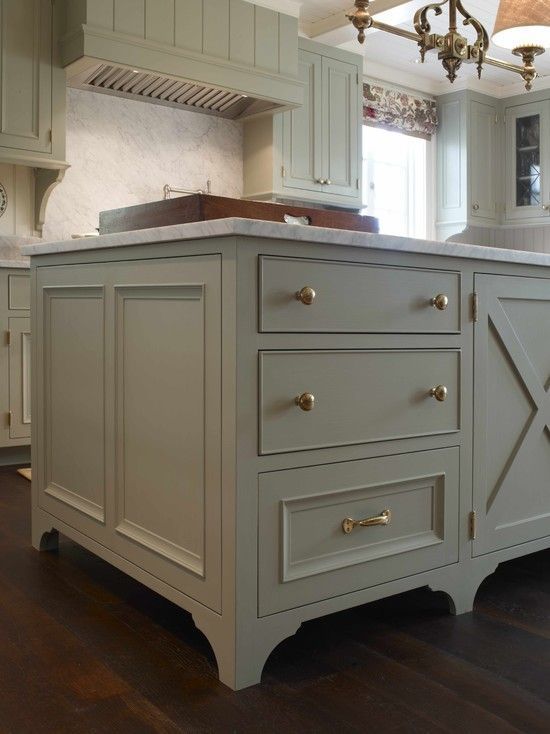
This kitchen is one of my favorites on the internet right now. Stunning sage inset cabinets, simple brass hardware, custom feet detail…
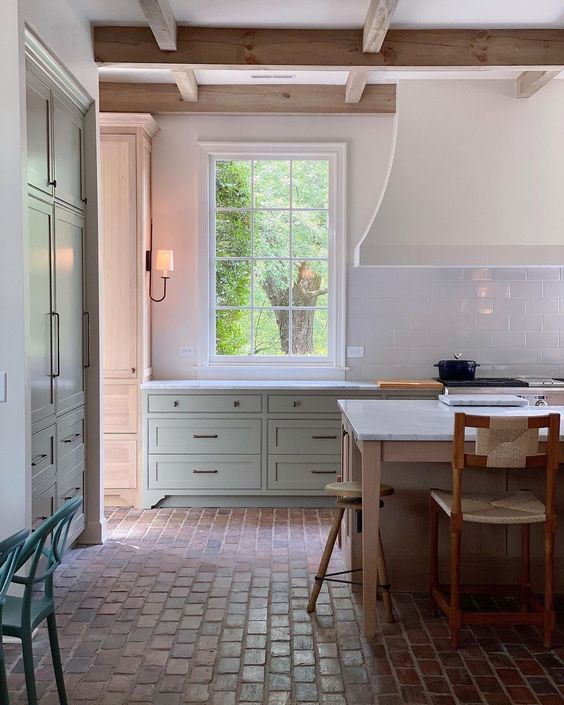
As far as color, right now I’m leaning towards a muted slate blue on the main wall, similar to this:
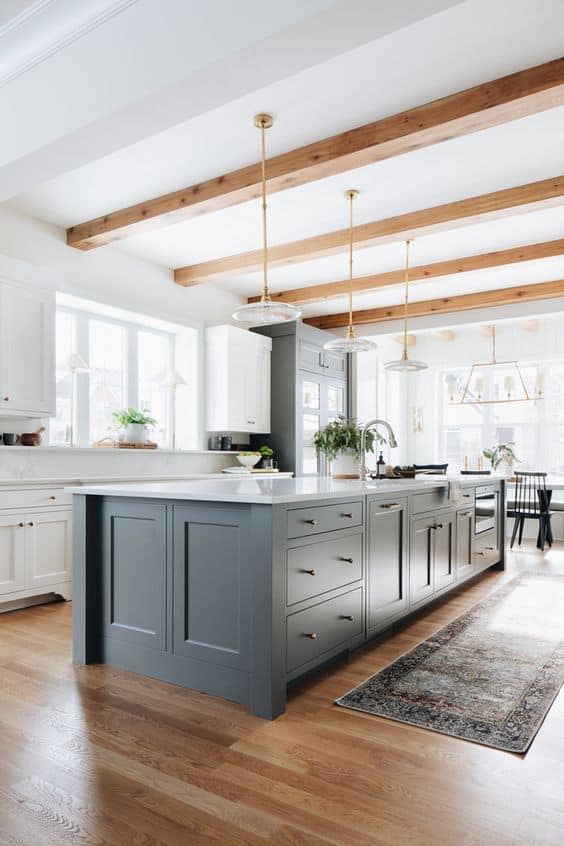
The island will be painted a creamy off-white, like this:
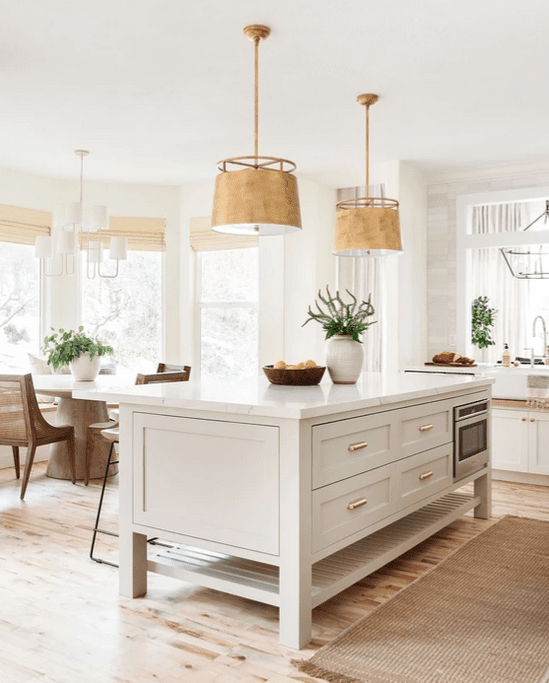
I haven’t even started looking into specific colors yet—that will come after the cabinets are built and I can test a bunch of swatches in the room.
DIY kitchen cabinets—a good idea, or are we setting ourselves up for failure? It’s not too late to change our minds ?
Surfaces
Let’s talk about all the surfaces in this kitchen. The big one will be our dark wood beam + plank ceiling (currently going up as I type!) I haven’t been able to find many examples of this in a kitchen, but here’s one to give you an idea…
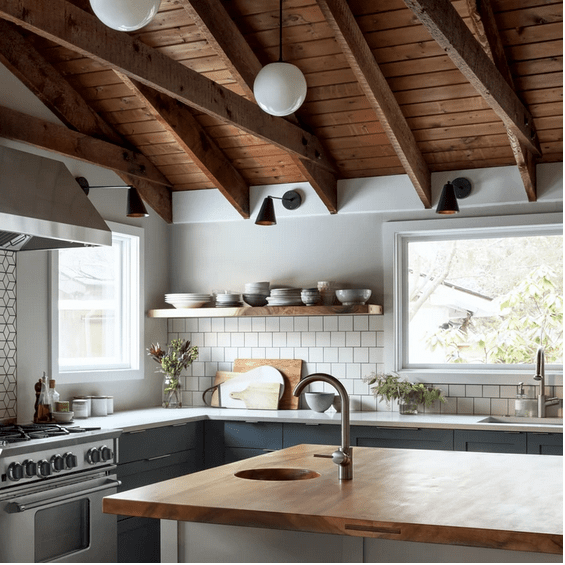
Jason Varney Photography
The ceiling is going to completely set the tone of the kitchen/great room and give it that authentic Spanish-style look. I’ll share alllll of those details once we’re done… but here’s a sneak peek I shared in my Instagram stories yesterday!
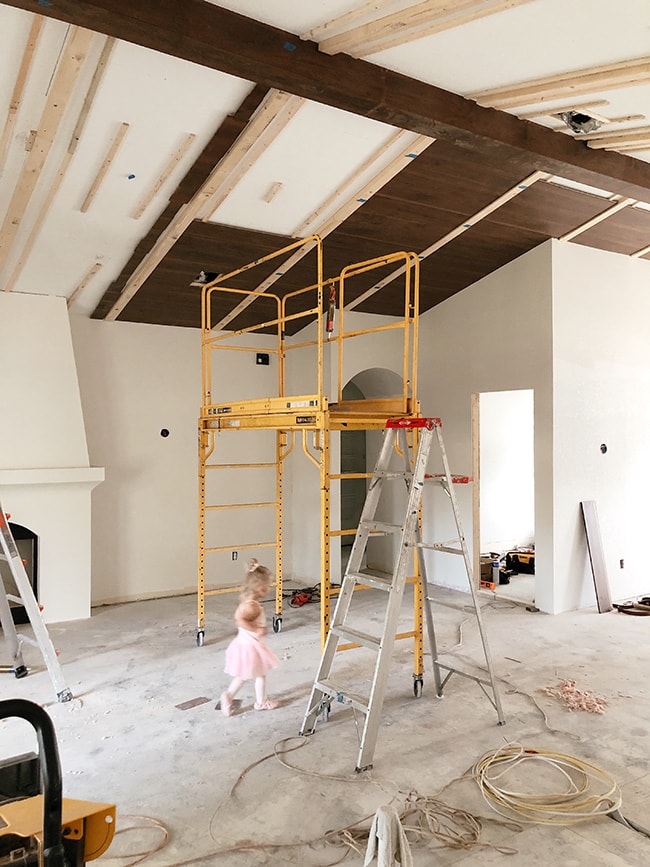
If you remember from June’s progress update, we’re building beams and slats from this flooring:
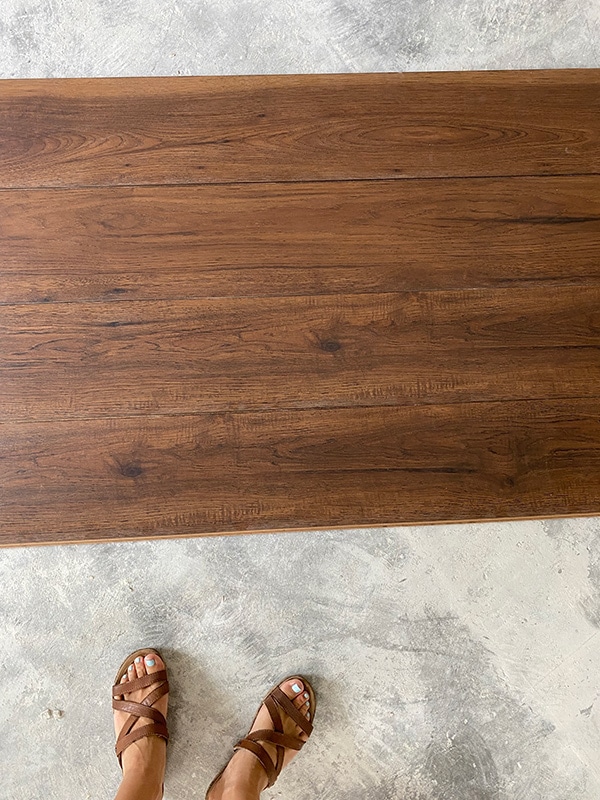
I also shared our flooring options in that post, and we landed on Raintree Floors Aspen Estates First Flurry (those should be delivered this month!):
The focal point of this kitchen (apart from the range hood) will be the backsplash tile. How gorgeous is this?!
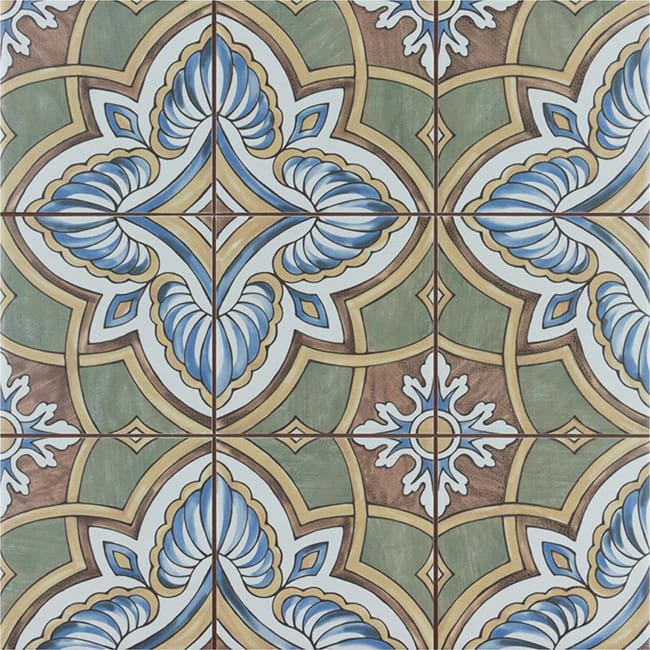
It’s the Merola Tile Harmonia Grove and I knew it was “the one” as soon as I saw it. It was the only thing I decided on right away for this kitchen!
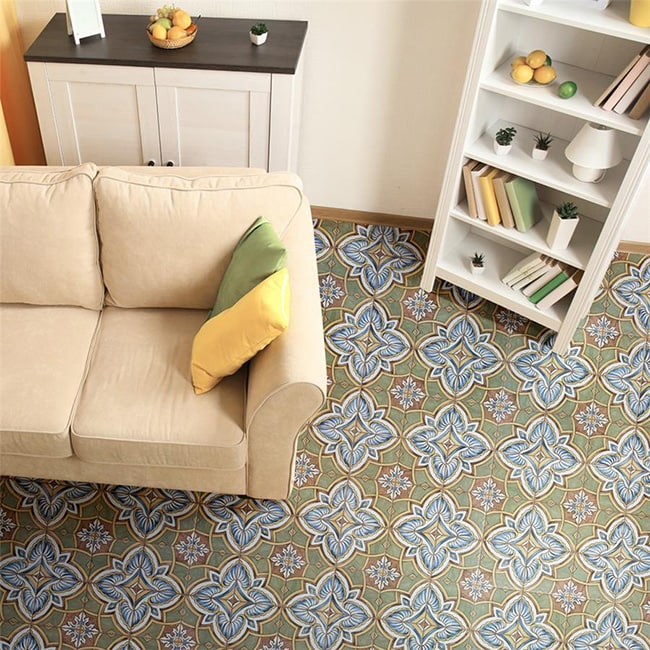
I can’t get enough of the colors, the pattern and hand-painted Spanish design. Just so good.
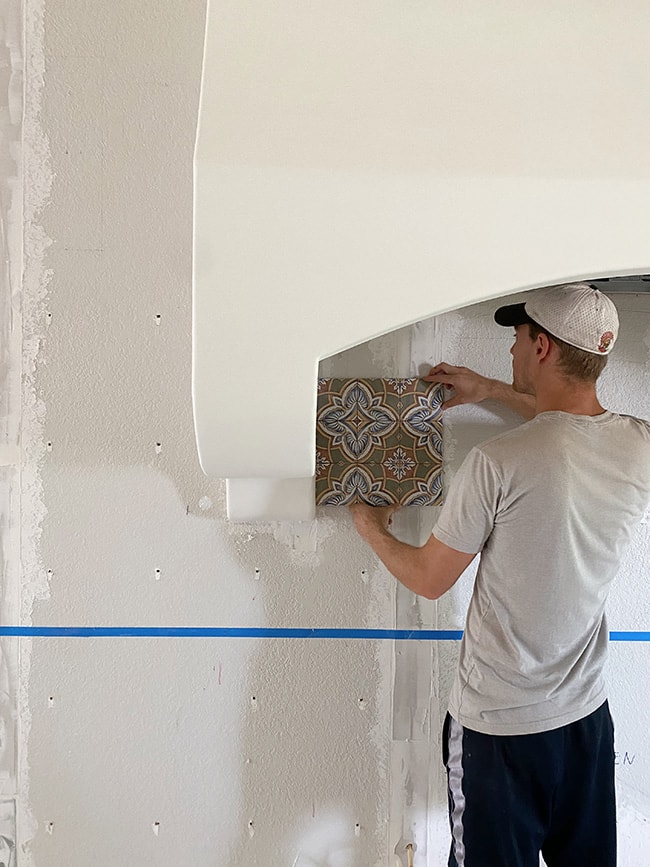
Because of all of the focal points and contrasting materials/textures in the room, I’m keeping the countertops super simple and solid white—most likely quartz, but nothing has been finalized yet.
Appliances
The appliances are the only things that have been purchased so far (and already delivered!) I knew I wanted a white dual fuel range, so I researched every last option and found ZLINE to be the most affordable with great reviews:
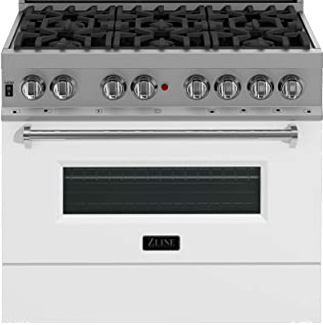
I chose their 36″ white matte DuraSnow range, which is fingerprint and smudge resistant. I almost went with a 48″, but in the end decided it was overkill for a vacation rental and a kitchen this size, not worth the extra cost, and the additional 12″ of counter space would be more useful. You can find this range (in other colors too) sold at many retailers online such as Lowe’s, Walmart and Rustic Kitchen & Bath.
I also decided on their matching white matte dishwasher with top controls, room for 20 place settings with an adjustable top rack, and only 40 decibels (also sold at major retailers like Lowe’s, Home Depot and Appliances Connection):
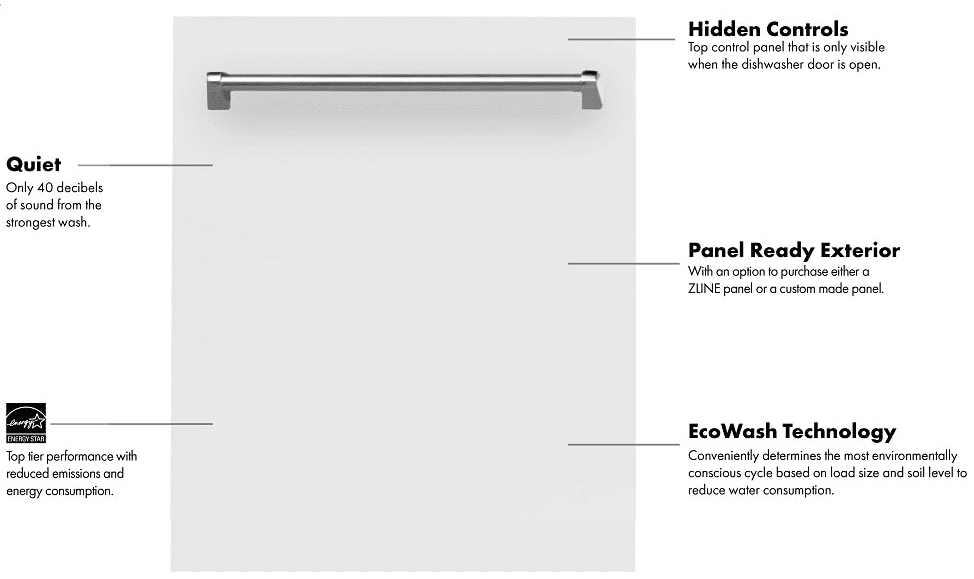
I’m currently searching for a 36″ panel-ready fridge that doesn’t cost a fortune (I don’t think it exists) as I’d much prefer the fridge to blend in with the cabinets. I’ll also get a white microwave which will sit in an open cubby on the island on the far right.
The last appliance we ordered is already installed—woohoo! It’s the ZLINE 34×18″ range hood insert (you can see more about the build process in this post, and order the insert online here):
Fixtures & Hardware
In last week’s post I shared a little peek at the first fixture I bought for the room, as you may recall…
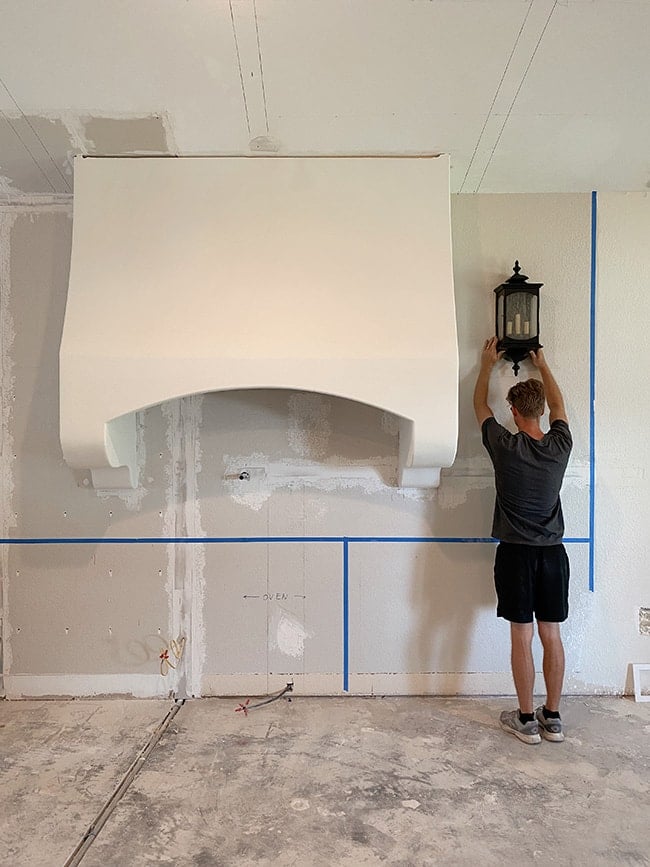
Can’t wait to make these bronze and see them against the tile! I pretty much knew right away that these lanterns were the right choice, but I’m all over the board when it comes to pendant lights above the island. The original plan was actually not to have pendant lights at all because I was going to use a chandelier in the living room, but changed my mind.
I’ve got about 20 contenders on my short list, but currently this one is at the top (we’d be installing two):
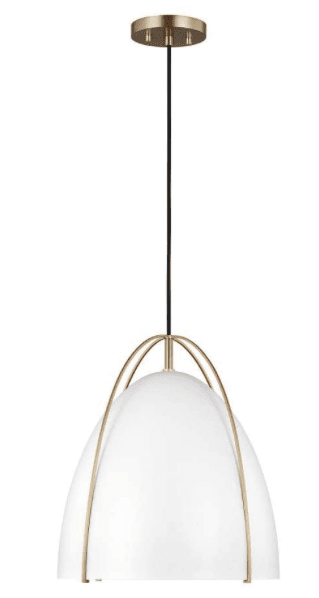
Would anyone be interested to see the others I found in a budget pendant roundup blog post?
Next up—faucets. This is another decision I’ve gone back and forth with because my heart wants unlacquered brass everything, but my practical self keeps reminding me this is a rental. I had honestly given up on the idea… until I came across this faucet that is oddly more affordable than almost every other similar faucet in the standard finishes:
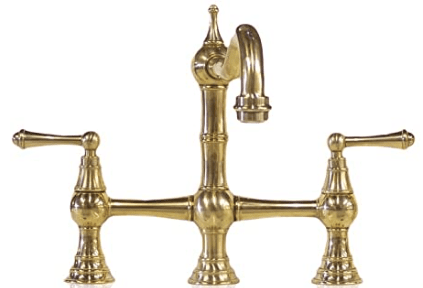
I hesitate to even share this because there’s only 10 left and I’m scared it’s going to go out of stock, but this one is by far the most affordable nice unlacquered brass faucets I’ve been able to source. Just promise me you won’t buy it… k?? (PS, you can also find a very affordable option here without a side sprayer)
I may have found a great deal on the kitchen faucet, but there is a serious lack of unlacquered brass pot fillers (why?? I just don’t understand) and the best price I was able to find (by a mile) is this one at $546:
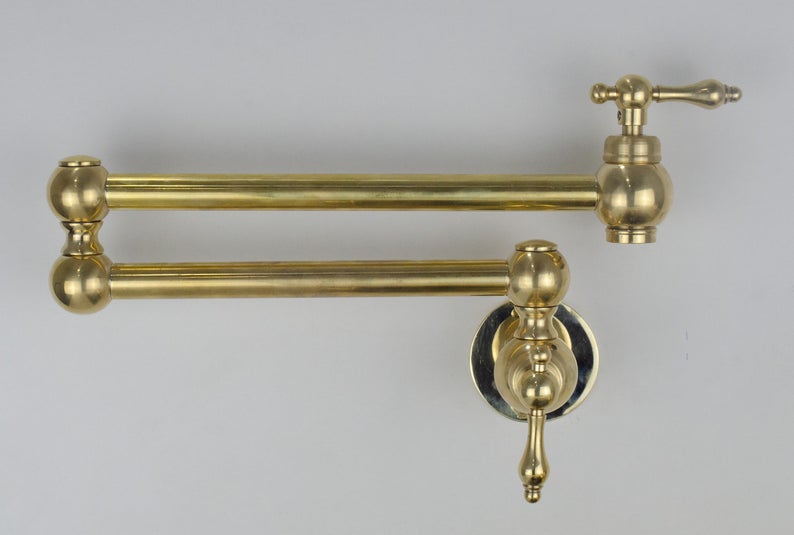
I considered buying an ‘antique brass’ look-a-like for half the cost but at the end of the day, I think it’s worth splurging to have fixtures that match—especially since they’ll be so close to each other.
UPDATE as of 8/17: I just read this post on Emily Henderson’s blog warning about how high-maintenance unlacquered brass is. Well, that would certainly change things! High maintenance and vacation rentals do not mix. Who has thoughts/experiences they can share on this topic?
One thing I was pleasantly surprised to find (and the reason I’m okay with spending a little more on the faucets) was relatively affordable unlacquered brass cabinet hardware. I spent hours searching every corner of the internet, and because raw brass is a universal finish, it doesn’t have to be the same brand/manufacturer. I haven’t finalized anything yet, but here are a handful of raw brass options (they all have the same finish in person, despite the product photo differences):
You can easily spend $50+ on one unlacquered brass cabinet knob, but I was able to find several under $20 which makes it very doable for this kitchen without a ton of cabinets.
That also brings me to another question I have for you—what are your thoughts on cabinet latches? I haven’t used them myself but I love the way they look and really want to incorporate them. My only concern is that with this being a rental, items are often abused and not used properly. I can see people not taking the extra step to turn a latch if it’s not automatic—and that also includes the cleaners. Do these latches require any extra effort/time to close, or are they pretty fool-proof? Drop your opinions in the comments below!
Accessories + Decor
I came across something pretty amazing that is an absolute game changer for this kitchen, and every kitchen moving forward. Have you seen these pop-up outlets?
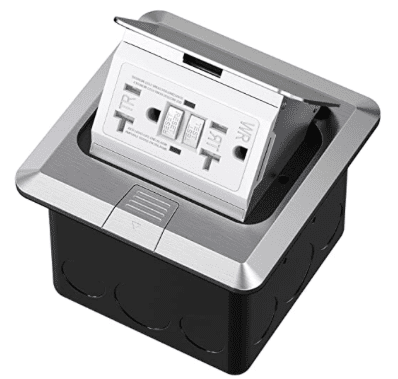
You install them in your counters instead of your backsplash—which is critical for this kitchen because there’s no way on earth I’m defacing the beautiful painted tile backsplash with outlet boxes.
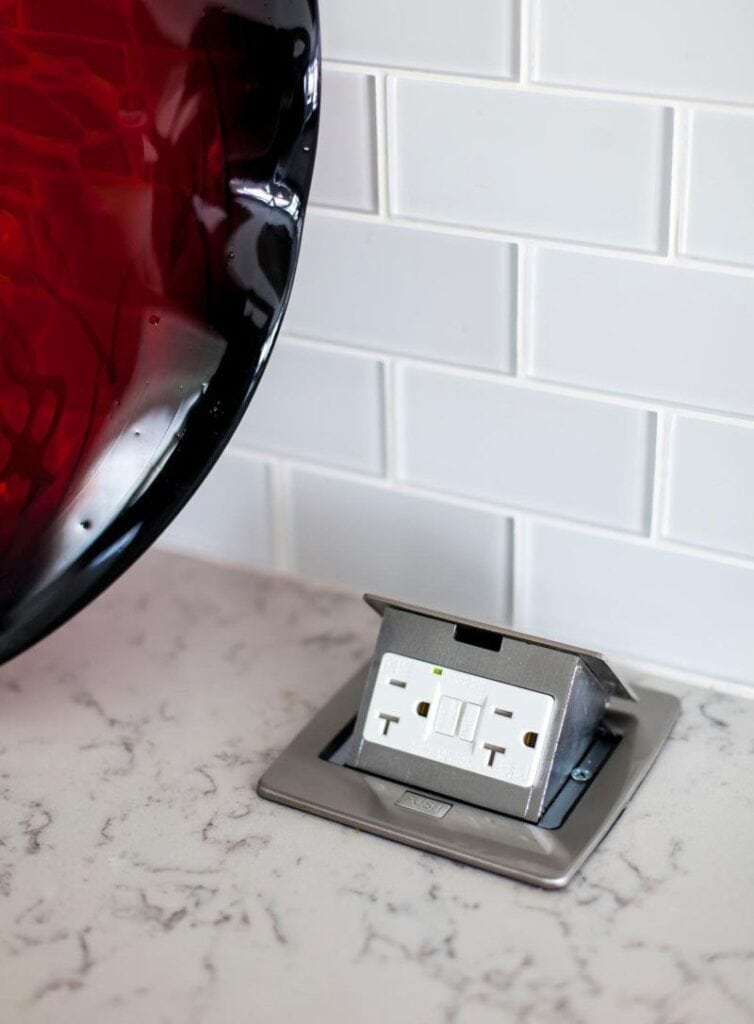
I know they’re sold in different colors so I’ll have to do some research and order them in white, but this has to be my favorite a-ha moment of this entire kitchen renovation. It’s a life-altering discovery, folks!
Another detail I’m giddy about is the decision to add wall mounted rails, like this:
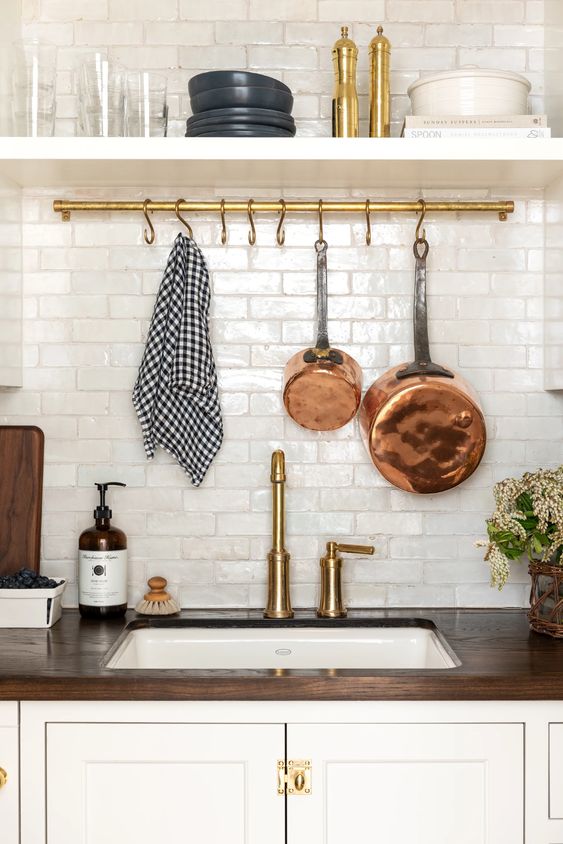
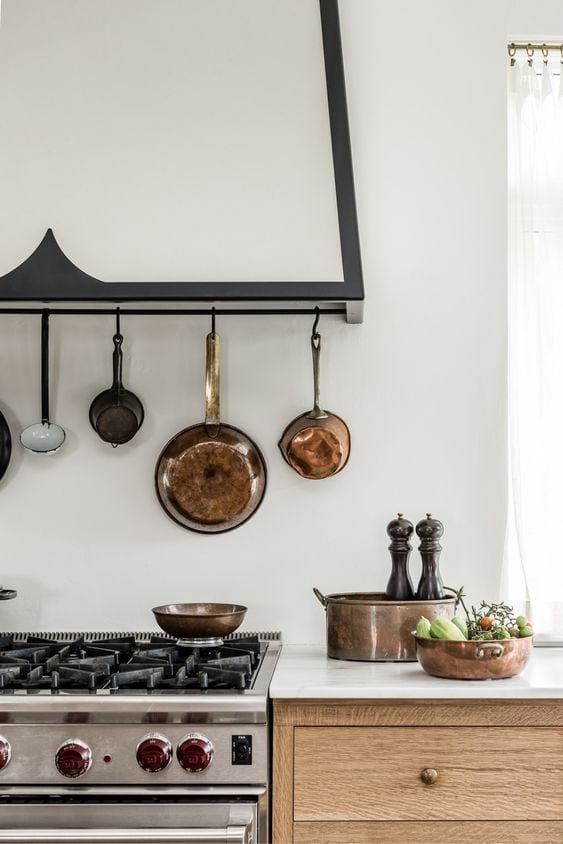
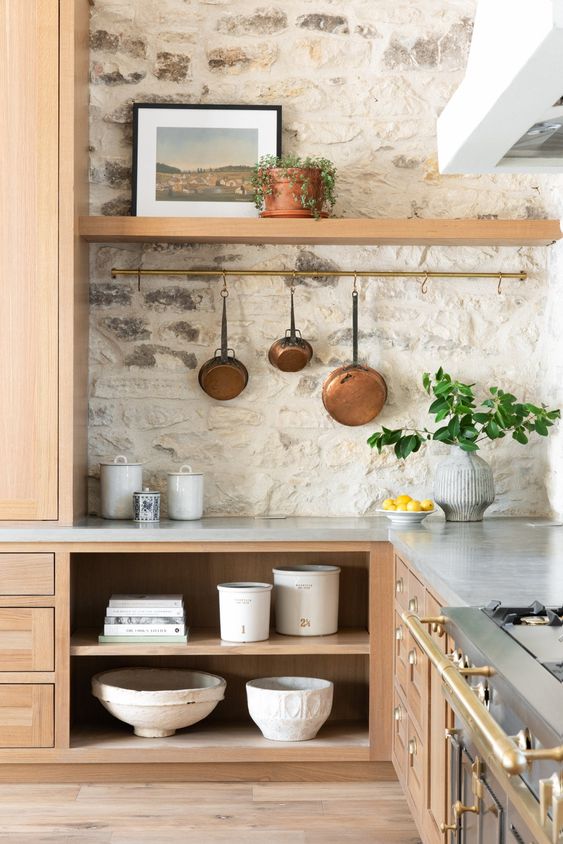
Such a charming little detail, don’t you think? I’ll be adding one underneath each open shelf (flanking the range hood)—most likely using these inexpensive rails from Ikea and giving them a copper/gold patina to match the lanterns.
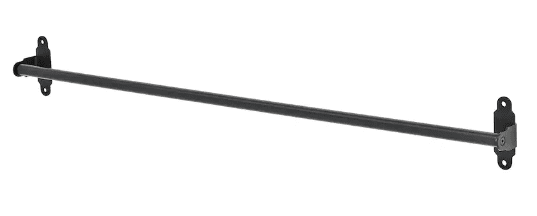
Okay friends… last decision to discuss (for now). The search for counter height chairs for the island has begun, and I am all over the place with ideas. Currently trying to decide between leather and some sort of woven/wicker/rattan material. The final call will honestly depend on what I choose for the dining room chairs, since those will be just a few feet away from the island so they can’t clash. My biggest limitation is budget—we’ll be needing five seats, so I don’t want to spend more than $200-ish per chair.
Here are some options I’m looking at (these aren’t necessarily the final contenders, I’m still searching!)
1 2 3 4 5 6
I probably won’t make this decision until closer to the end of the kitchen renovation. Any favorites of the bunch, or other options I should look at?
Alrighty… I think I’ve covered enough for one post. This renovation is going to happen slowly over the next several months, so there will be plenty more to share! Any questions so far? Anything in particular you want to see discussed in more detail? I’m all ears! In the meantime, make sure to follow me on Instagram for all of the real-time updates and DIY progress…


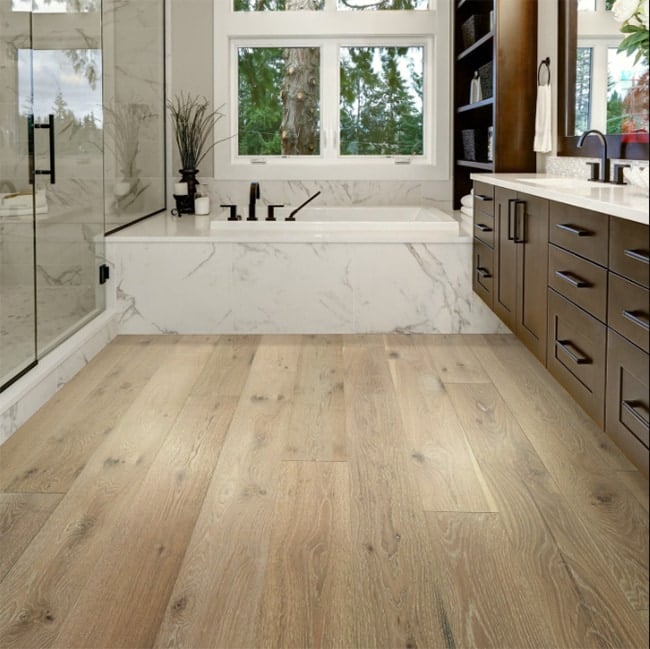
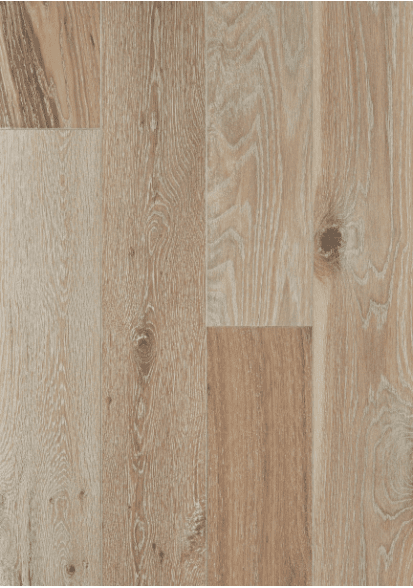
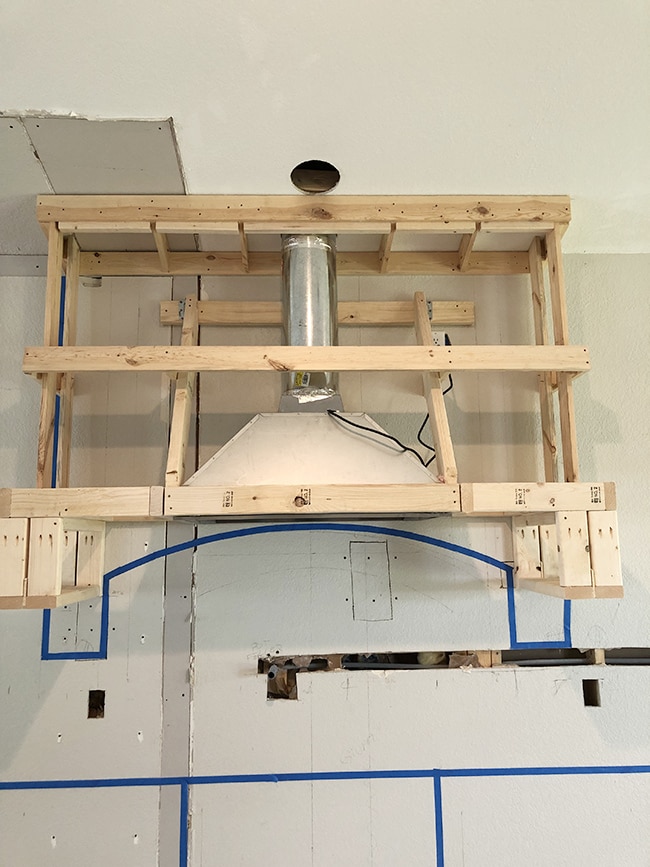
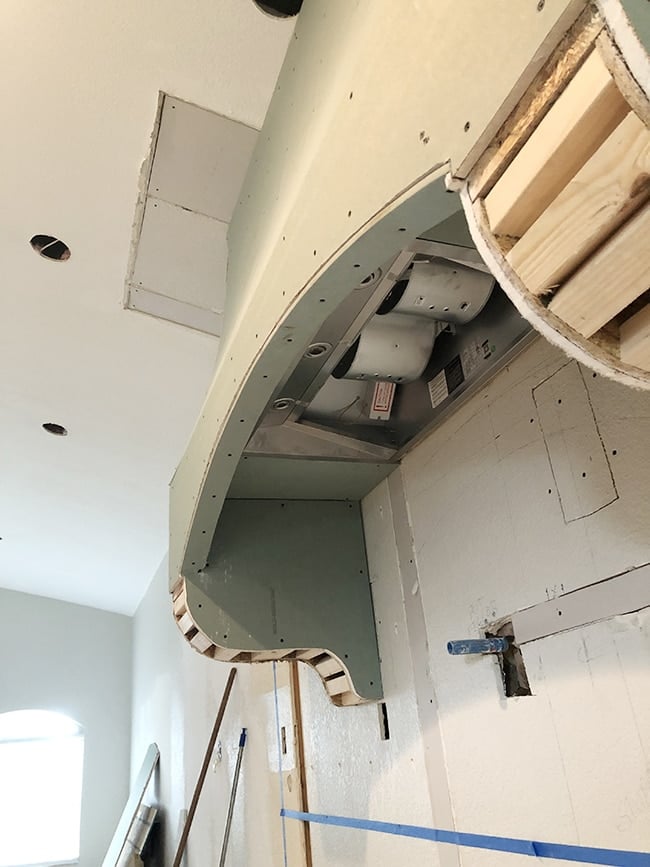

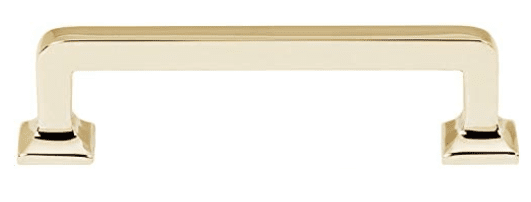
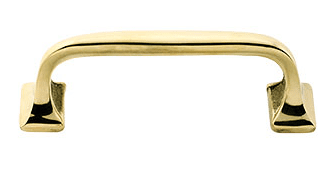
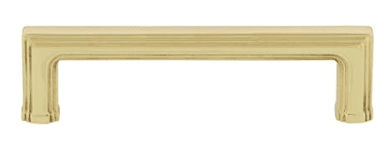
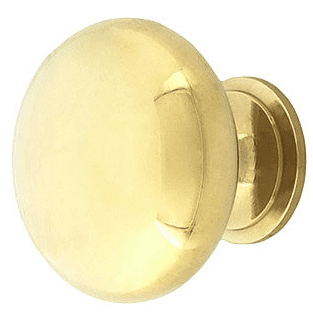
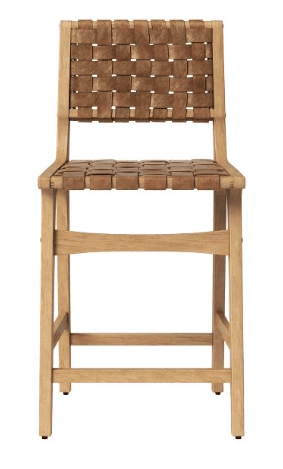
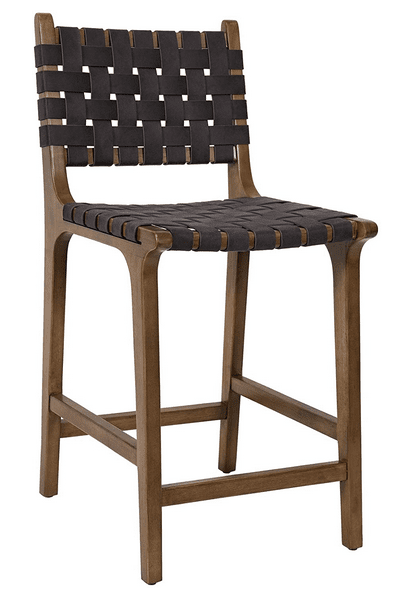
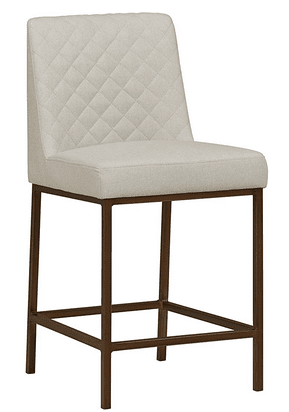
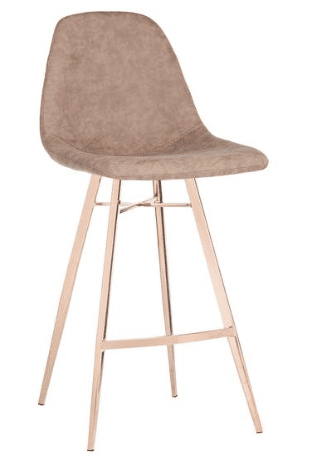
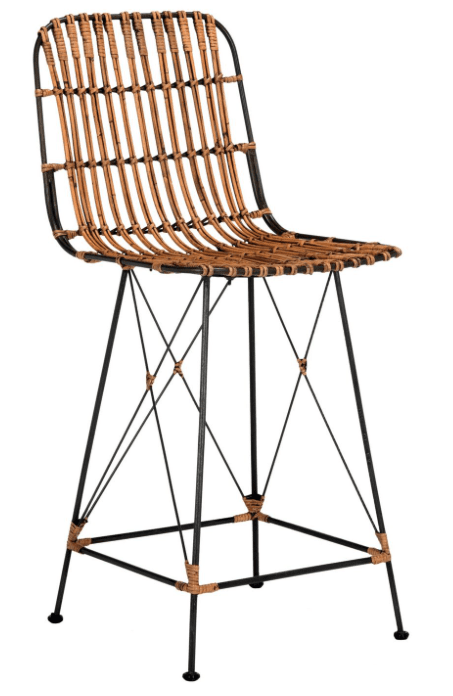
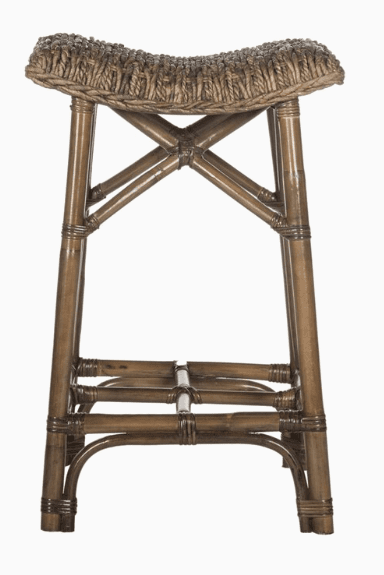





Roberta says
Our large farmhouse kitchen has the sink and stove back to back with just under four feet in between. I am the cook and my husband often does dishes while I am working in the kitchen. I am a very larger person and my husband is 6′ tall, not a small person either. We don’t have any issues at all bumping into one another. The only time it is an issue is if someone it trying to get “thru” rather than walking around the island…pretty standard event living with teenagers in the kitchen or elsewhere. Maybe a cook who bounced around alot would have issues. We also have the refrigerator at the end of the cabinet run. I like that it keeps people who frequent the frig out of my work zone. I can collect all I need from the frig easily enough but I am not getting interrupted by frig traffic. Your custom hood is really a show stopper. Being a huge fan of the color green and alabaster paint fan, I am curious to see how the design plays out.
Jenna Sue says
Thanks so much for sharing your experience, Roberta!
Lauren says
So, my really long comment somehow disappeared. Short version:
– love the layout, tile and general vibe
– don’t pick building an entire kitchens worth of cabinets as a first cabinetry-project- maybe a custom vanity first?
– I would love to see you figure out a way to make Ikea-cabinets look inset – if the trash pullout is your main objection, there are other suppliers that offer options for standard sized cabinetry
– buy hanging rods that are already the right color – the hooks being moved will scrape off the diy-finish
– I understad not wanting wall outlets to disturb the beautiful tile, but prefer a completely smooth counter for cleaning, especially in a rental, because otherwithe crumbs and dirt always get caught in the endges – what about outlets set into the cabinetry? The tall cabinets flanking the range could have them in their sides, and then the outer sides of the island cabinetry as well
Super excited to see where you will take this!
Jenna Sue says
Thank you, Lauren! All very good points to consider.
Kristen Eff says
A note on hidden outlets… We bought our hidden undercab outlets and in-counter push-button for garbage disposal from https://www.kitchenpowerpopups.com/. Their customer service was excellent and everything felt solidly made. They have 100+ pop up options. I wouldn’t buy electrical components off Amazon; it feels like a potential fire hazard if you get a subpar product.
Also I wonder if a cute little foot rail on the white island would prevent people from kicking their feet against it?
On certain cabinets I stained $6 wooden bun feet and had the toe kick recessed more than usual and it’s super cute!
Jenna Sue says
Good to know, thank you! They seem to have a very good selection.
Julia says
Wow, it’s going to be fabulous Jenna! You’ve made some really beautiful selections. I can’t wait to see it all come together. I’m so excited for you guys. xoxo
Jenna Sue says
Thanks so much for the kind words Julia!
Carly says
Jenna-
The kitchen layout of the cooktop across from sink is great. I don’t think space is a issue. DO NOT DO IT OFF CENTER. It would be really weird, and frankly for resale for single family home for me a deal breaker. I have had this island sink, cooktop layout at least a dozen times, have it now as we speak. No problems. I would keep the perimeter cabinets a neutral color and island looks great with either colors of blue or green. I prefer the green either light or dark with the tile you have. Long term a neutral cabinet and colored island much better choice. Never, ever would I build cabinets, I think you need a better source options for a lower priced pre finished cabinet at least on perimeter. Lucus can try his hand at building island cabinet if that’s where you want to try. Cabinets take such a beating especially in rental. LOVE all your selections. Hate pot fillers, and with a rental I would be worried some person would leave it running and cause damage. Why spend the money on panel finished appliances? I would not in a rental, where everyone beats things up. I could care less if the appliances are custom panels as long as they are nice appliances who cares? I don’t have then in my own home in FL and it’s a $2 mil home. Just my random thoughts. LOVE THE DESIGN!
Jenna Sue says
Thank you Carly!
Hallie Smith Vredenburgh says
Hi! Looks great.
I looked for way too long and couldn’t find it, but i read a blog post years back about cabinet latches that has always stuck with me. The author found that the attractiveness did not offset the inconvenience. That just the small action of twisting the latch to close the cabinet was annoying, and that nobody in the house did it, including her. The cabinets with latches were always ajar.
I like the darker leather woven counter chairs, option 2.
I like option 1 on the handles–the slightly rustic handmade look.
Love pots and pans on rails–easy to find, easy to put away.
Loved the outlets until I read the spills comments.
Team full overlay.
Thanks for all the tutorials, progress posts, and thought process posts.
Hallie.
Jenna Sue says
Thanks so much for sharing this, Hallie! That small inconvenience is definitely enough of a reason to skip the latches (boo!). Maybe on our next house…
Pam says
Have you considered a company like Scherrs for your cabinets? They offer custom cabinets to builders but also to DIYers. I haven’t used myself but hope to in the future but my understanding is it’s similar to IKEA but better quality and totally customizable. If you check them out, I would love to know your thoughts.
Jenna Sue says
Thank you for the recommendation Pam! I just checked them out and sent them a message. Looks like it could be a good option!
Kay says
I think this is going to beautiful. One thought on the outlets in the countertop, it seems like it might be easier to get liquid in them that way from spills/accidents, etc. Or maybe that would never happen? Not really sure but just a thought.
Jenna Sue says
It seems like that could be an issue but these are building code compliant so they must be safe enough!
Emily says
I love all the details – thank you so much for sharing! I hope you get that faucet! 🙂
I was going to add that we only have 4 feet between our sink (dishwasher next to sink) and island and whenever it’s open it’s like you squeeze by in the kitchen. I feel it’s quite cramped. So when we do our kitchen remodel we plan on making that spade wider. However, we LIVE here everyday. . . that is different than a rental and someone would NOT turn this space down because it’s only 4 ft between the two countertop spaces.
So many decisions to make, all the best! And thanks for letting us follow along!
Jenna Sue says
Thanks so much, Emily!
Monica says
I ‘m guessing you already follow Ana White on YouTube, but in case you (or your readers) don’t, I highly recommend her — she’s a great follow and has SO MANY great and informative DIY tutorials!
Here’s how they build kitchen cabinet carcasses:
https://www.youtube.com/watch?v=aw9-a8B3ac0&ab_channel=AnaWhite
And here’s one about how they did inset drawers and doors for their own dream house build:
https://www.youtube.com/watch?v=4IQJk4X_1l8&ab_channel=AnaWhite
Jenna Sue says
Love Ana White! Thanks so much for those links, we will definitely refer to them later!
Aryn says
I don’t understand the need/expense of the pot filler when a simple 180 spin will have you at the sink. I’d put the money towards something else. Otherwise, I’m really excited to see this come together. The tiles are so pretty! I think they’ll look really awesome with the ceiling.
Jenna Sue says
It really isn’t a big expense! The plumbing has already been ran and there are several inexpensive (non raw brass) options on Amazon. Definitely not necessary but we love out pot filler and I think it’s worth it for the cost!
Catherine says
I love this design and cannot wait to see it come to life! That tile is everything!!
A few (uneducated) thoughts:
-I’m concerned you’ll regret the unlaquered brass in a rental. It’s hard because I know it suits your vision perfectly, but it seems like you could achieve the same look with a slightly different finish… what about champagne bronze or antique brass?
-Those popup outlets are really cool, but I thought another commenter had a good point about potential spills. Especially in a rental where people are generally careless. My parents’ upper kitchen cabinets have outlets installed on the underside-it’s great because they’re completely hidden, don’t mess up the backsplash, and are out of the way of spills. Maybe something to consider? Although now that I look at your rendering I see you aren’t planning on any upper cabinets above the countertop, so that might not work. Perhaps it would be possible to install outlets on the side of the fridge and tall cabinets to the left of the range? if that makes sense. I don’t know anything about construction so no idea if that’s even possible, just trying to offer an alternative to the countertop outlets if spills are a concern 🙂
-I am definitely MUCH lazier than you, so as much as I love inset cabinets (would love to have them in my own home one day), I would never go through the effort of making them for a rental!!! Ikea (or Lowes? or Cliq Studios?) all the way! But hey, if Lucas is up for it, more power to him!
-Do you really need a pot filler? I understand if you like the look, just seems like an unnecessary expense with the sink being directly across from the range. Also interesting comment from Emily about insurance claims!
-Love the white appliances!
-Stool #6 is my favorite- budget and rental-friendly, looks durable, suits the vibe.
Can’t wait to follow along. Everything you two do is perfection.
Jenna Sue says
Thanks for your feedback Catherine! I’ve decided against unlacquered brass — everyone talked me out of it 🙂 We don’t have any upper cabinets otherwise outlets there would be the easy choice, but counter outlets comply with building code so there must be some sort of safety measures for that (I wondered about this too).
Emily says
My only comment is about the pot-filler; my husband works in the industry and says they get a TON of insurance claims from them; one little leak into a stove (especially in a vacation rental) could be catastrophic in the long run. I know they’re so pretty, but maybe spend that money elsewhere?
Have been following you for 10 years and have never felt compelled to comment before, so you know I must feel strongly, lol! Love watching your style change, even as your work ethic stays consistently impressive.
Jenna Sue says
Thank you for the feedback Emily! I’ve never heard of those causing problems and the pot filler plumbing has already been installed, but we will definitely keep this in mind!
Stephanie says
Hi Jenna! Your design is beautiful! I have that faucet and it is even more stunning in person. Check out Charleston Hardware for some really beautiful and affordable hardware options. I think you’re right in having the sink in line with the range as it is visually more appealing. But, would it be possible to switch your dining room and living room? I’m not sure of what your room dimensions are so that might not be feasible. If so, you might be able to squeeze in a little more room between the range and the island. I can’t wait to see how it turns out! I know it will be stunning!
Jenna Sue says
Thanks Stephanie! The dining room is very narrow so we would not switch it, the living room has the fireplace now and definitely makes more sense there!