After days, weeks and months of planning… I’m finally ready to share what we’ve got in store for the Hacienda Hideaway Kitchen!
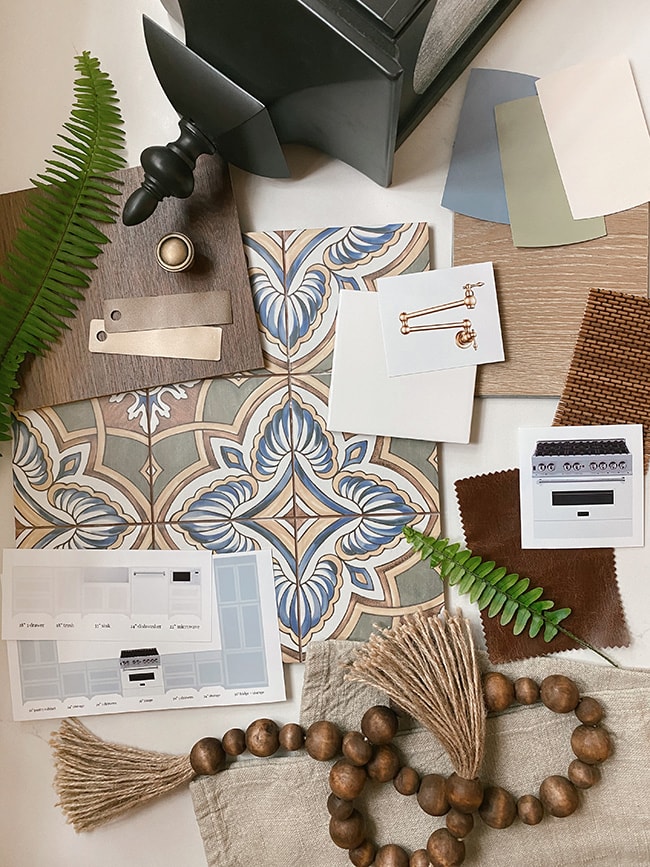
We’ve got a lot to cover today, so let’s dive right in…
Jump to:
Current kitchen
Here’s how it looked when we bought the house:
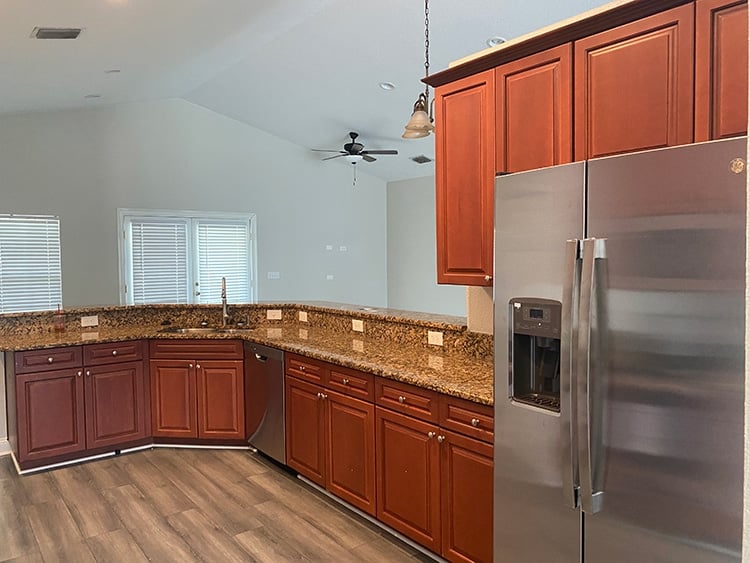
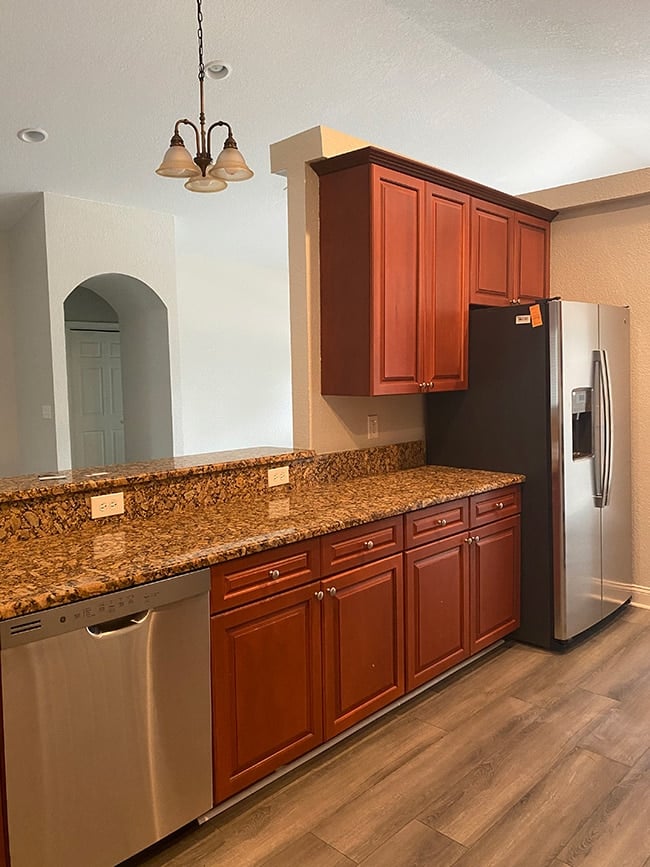
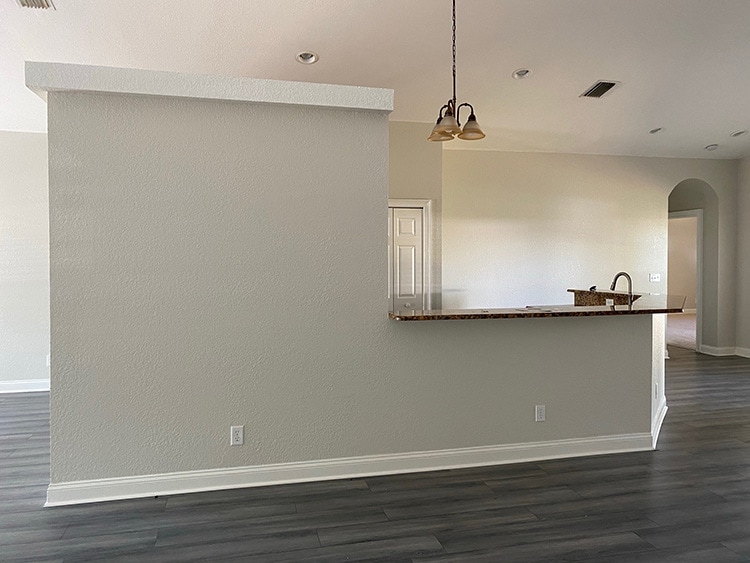
Knowing we were going to completely reconfigure the layout, we immediately sold everything in the kitchen and the buyers also removed the materials. Lucas finished off the wall demo.
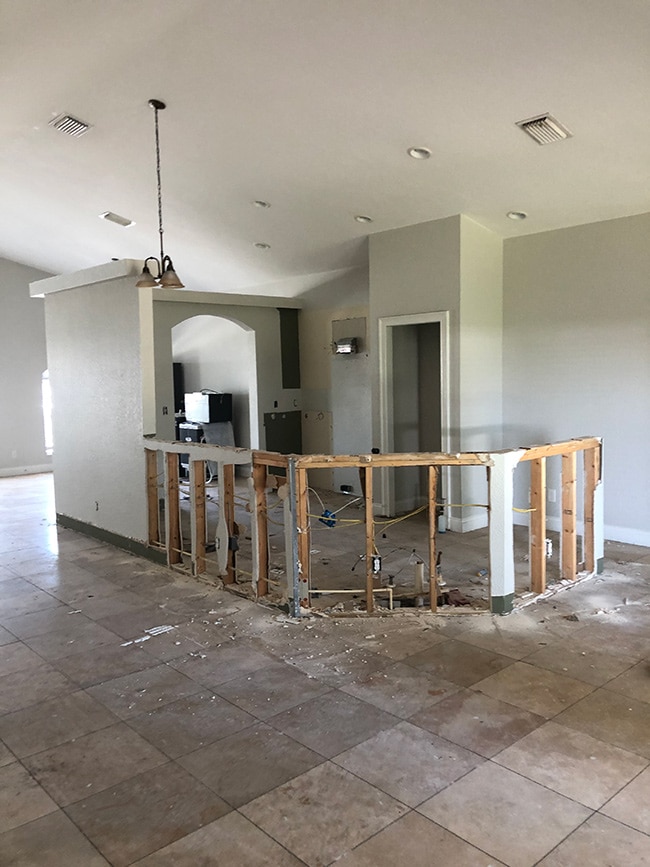
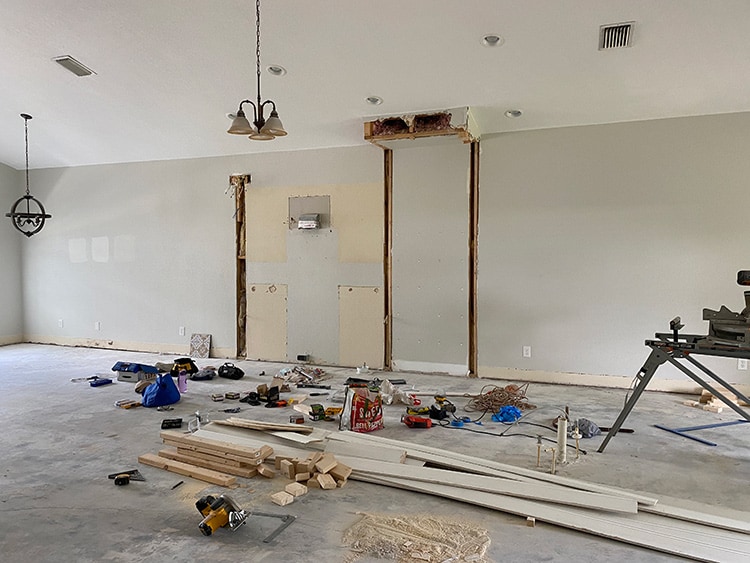
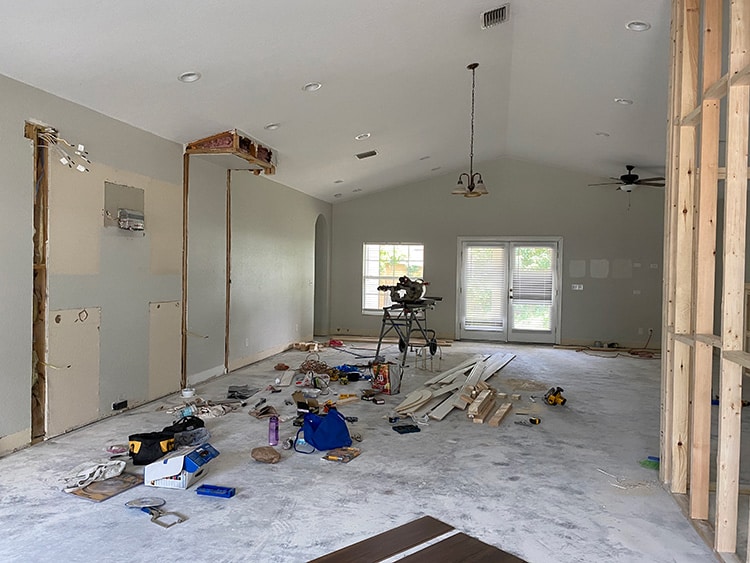
And as you may recall, the next big project was the DIY range hood Lucas completed a couple weeks ago:
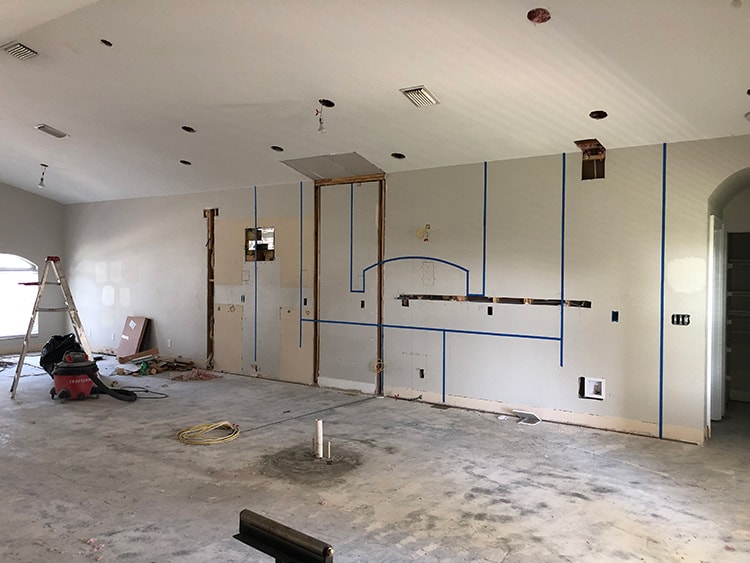
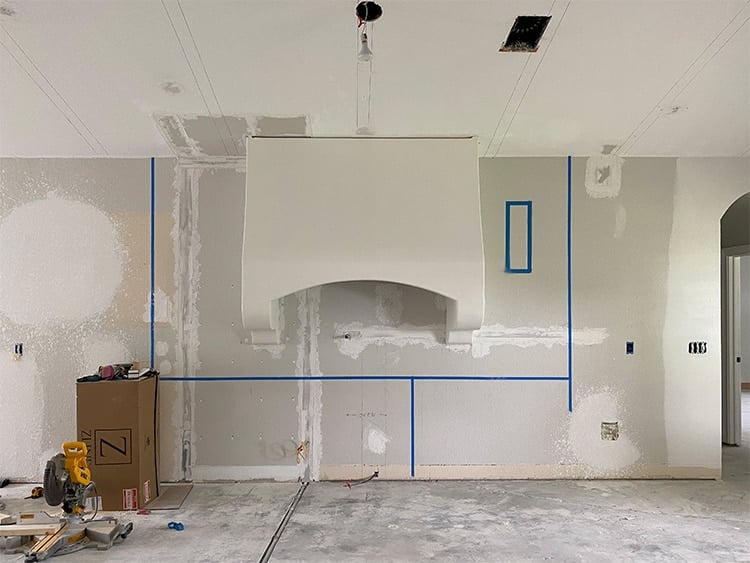
And that brings us to the design plan…
Inspiration
If you follow me on Pinterest, you may have noticed I’ve been pinning up a storm of kitchen ideas for the last few months.
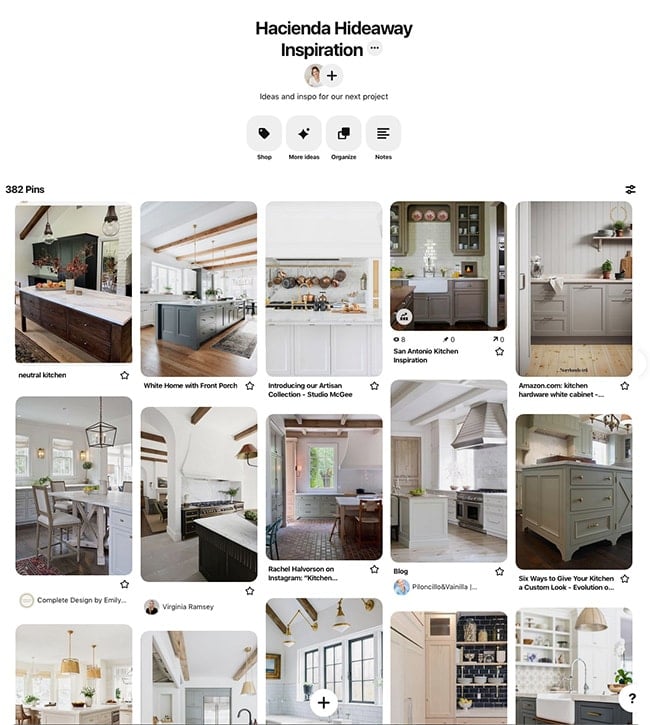
Pinterest is my favorite way to find and collect ideas when designing any new space, and I’ll be sharing some examples that we’ll be implementing into our kitchen. Here are the noteworthy design elements:
- Dark wood ceiling beams
- European Oak floors
- Oversized venetian plaster hood (we will be adding the plaster soon)
- Painted Spanish backsplash tile
- Custom inset cabinetry
- Large island w/counter seating
- White quartz countertops
- Unlacquered brass fixtures/hardware (maybe)
- White range + dishwasher
- Open shelving
- Wall mounted pot racks
Now let’s do a deep dive into each category…
Design + Layout
Before I get any further, let me clarify that everything in this post is subject to change. We’re still in the very beginning stages of this renovation, and there’s a lot of moving parts (especially since this kitchen is open to the living room and dining room). Kitchen planning definitely requires flexibility and backup plans!
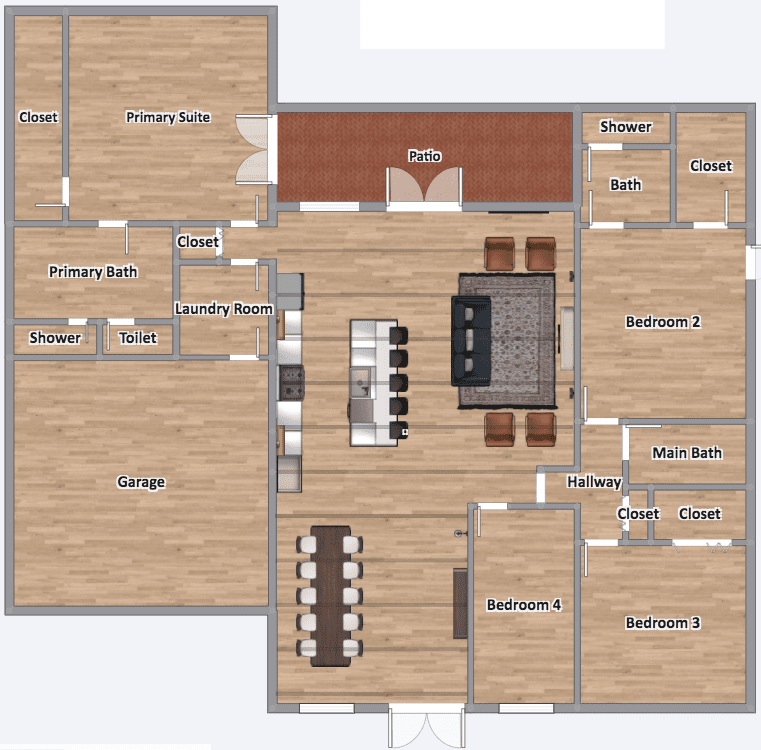
Here’s a floor plan of the house so you can see where the kitchen lives. It’s in the center of the home, in what we’re calling the “great room”—the open area foyer/dining, kitchen and living room. PS—I made this in Homestyler, which is a free but limited design software.
Here’s a simplified mood board I started with to get a sense of how the design elements worked together…
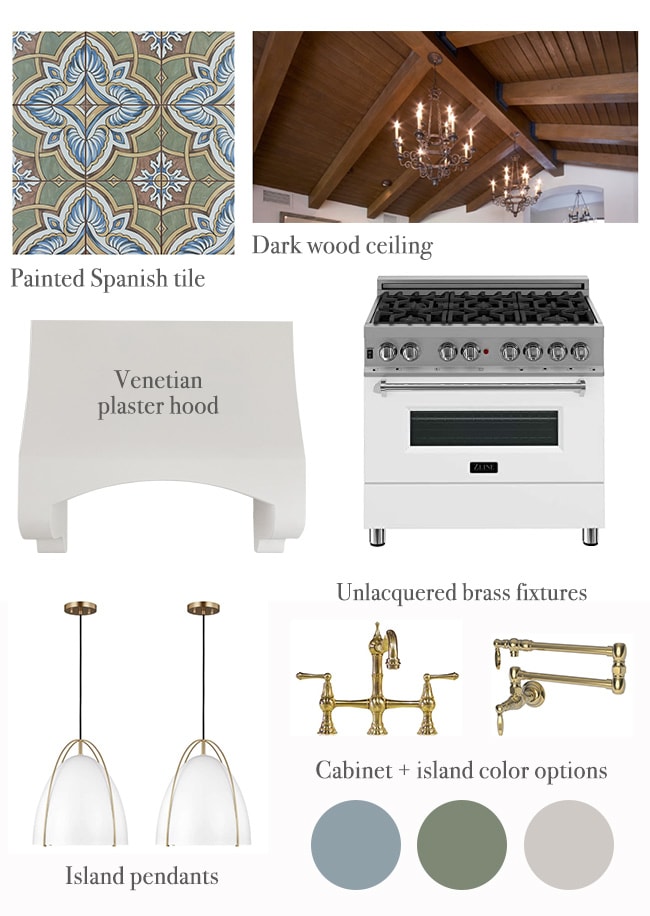
And here’s the cabinet layout we decided on (main wall + island):
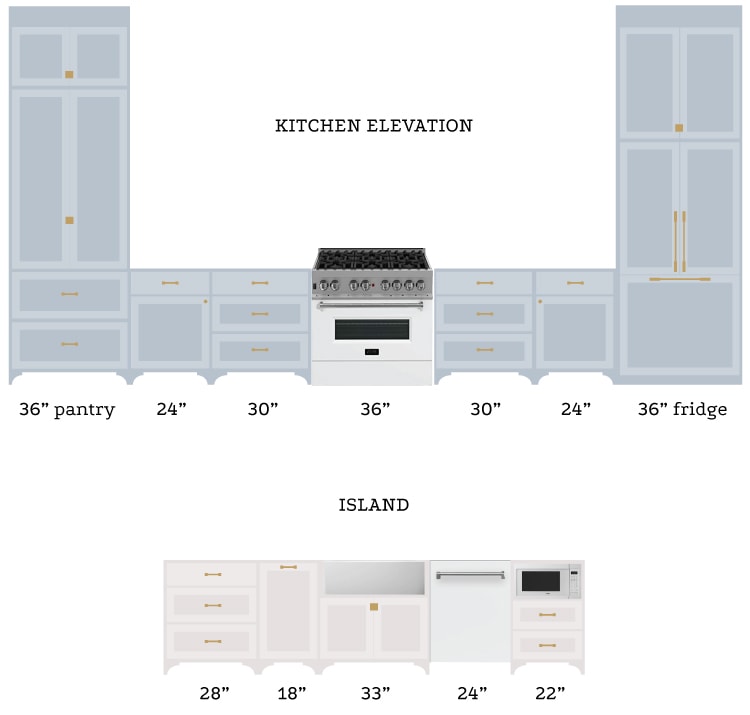
Before moving on, I’d love your thoughts on the cabinet arrangement/layout. Originally we planned to have the sink closer to the left side of the island, so it would land in between the fridge and stove and form a “work triangle”. But then I decided that might look strange to have it off center, with everything else in the kitchen perfectly symmetrical. And now I’m wondering if it would be too crowded to have the sink directly opposite the stove? We’d have just under 4′ of space between them:
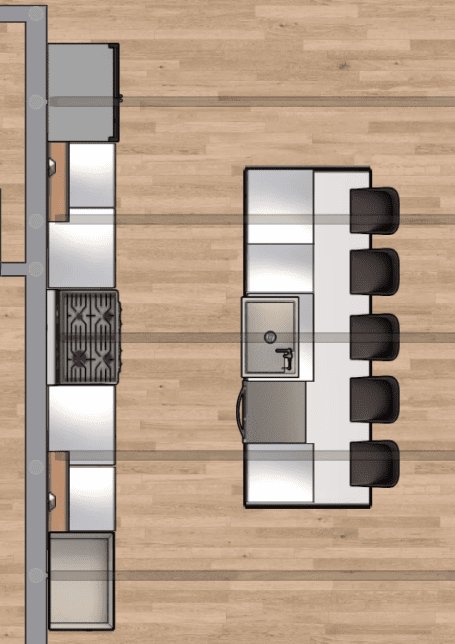
Has anyone else been in a similar situation—any thoughts?
Finally, a rough Photoshop mockup of the main wall (the brown squares along the top indicate the beam placement):
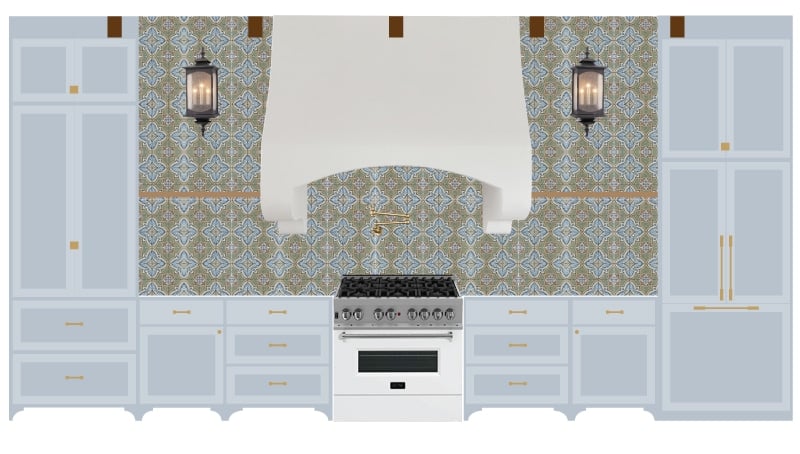
Let’s break it all down…
Cabinetry
In order to keep costs down (don’t forget, this is a rental) and get the custom look we were after, we figured we had two options: Ikea cabinets + custom doors, or build our own cabinets from scratch. Obviously Ikea would be the easiest route, but I don’t love that you can see the white boxes behind the doors and their pull-out trash cabinet is absolute garbage (pun intended?). This is what we did for our Riverside Retreat kitchen (using painted Ikea doors) and overall we’re still happy with it, but some parts do feel a little cheap and I worry about the durability with the heavy wear and tear vacation rentals get.
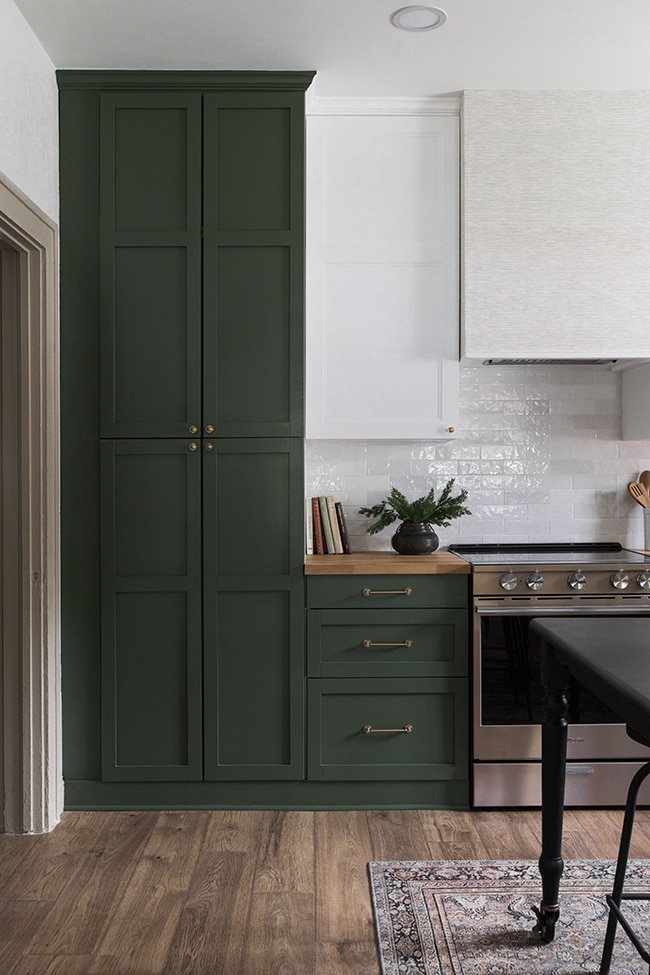
Lucas has been excited about the challenge of building his own cabinets from scratch, and I’ve been wanting to try inset-style cabinets, so we have officially decided to build our own. I’m honestly pretty nervous about this decision, knowing how precise everything has to be (especially inset cabinetry!) and remembering what a headache our DIY closet cabinets were. But after witnessing the impressive DIY fireplace and DIY range hood, I’ve got faith Lucas can pull it off. It just might take us a year to finish 😉
Are you on team inset cabinets?
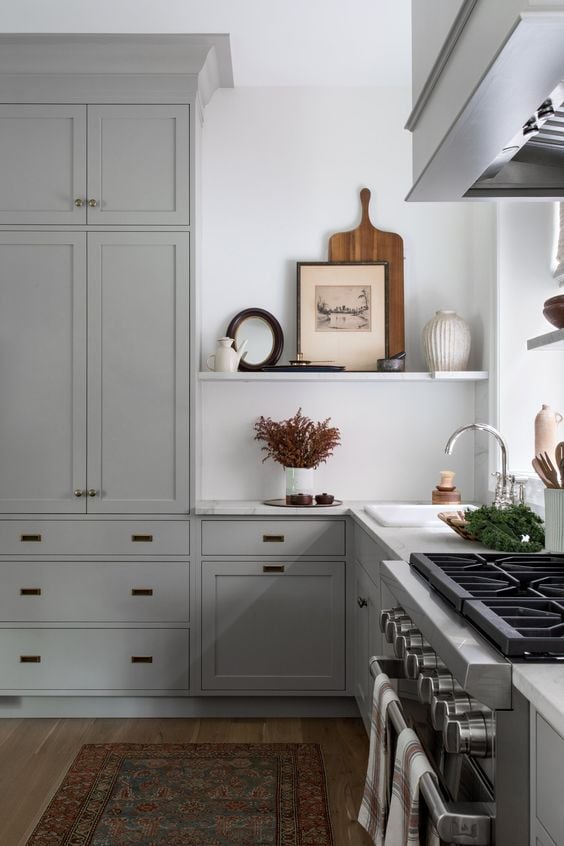
One detail I’m most excited about is adding custom feet to the cabinets. How beautiful is this?
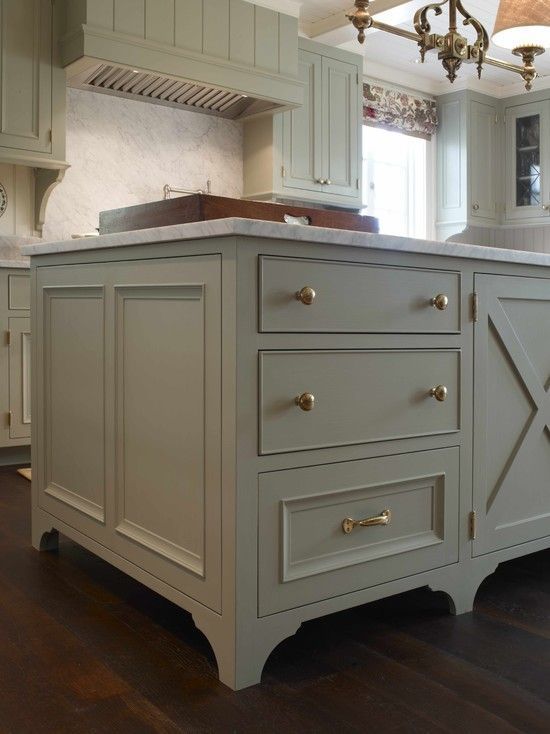
This kitchen is one of my favorites on the internet right now. Stunning sage inset cabinets, simple brass hardware, custom feet detail…
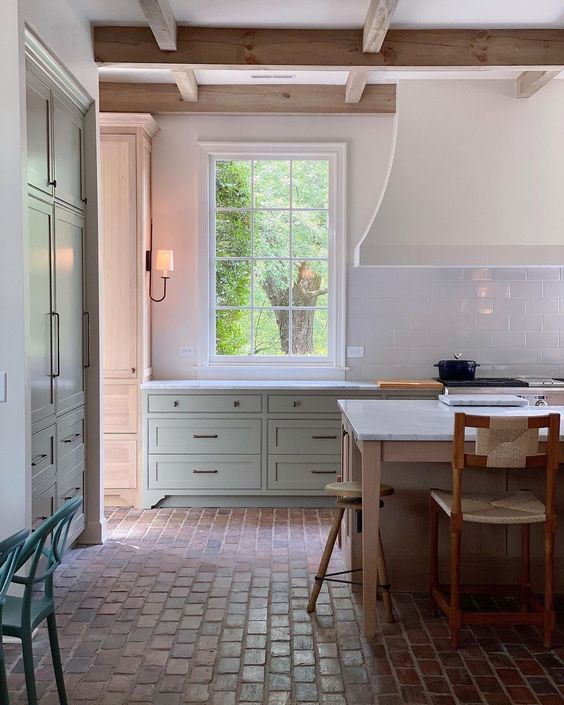
As far as color, right now I’m leaning towards a muted slate blue on the main wall, similar to this:
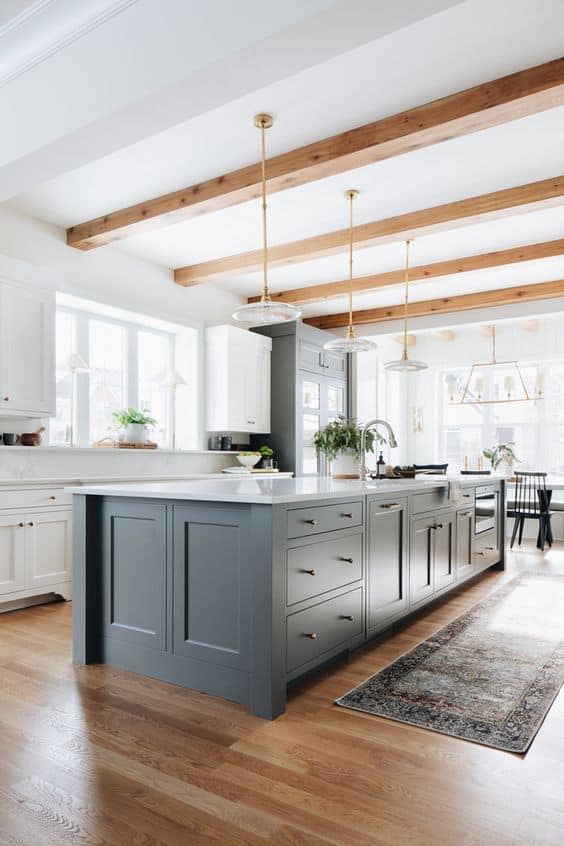
The island will be painted a creamy off-white, like this:
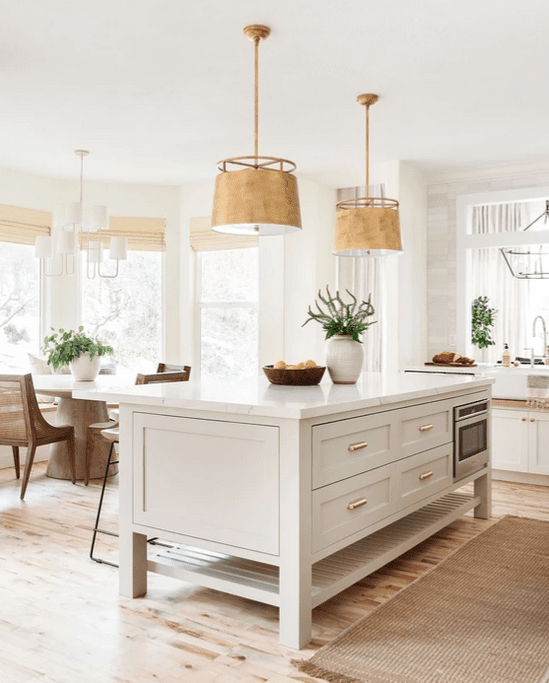
I haven’t even started looking into specific colors yet—that will come after the cabinets are built and I can test a bunch of swatches in the room.
DIY kitchen cabinets—a good idea, or are we setting ourselves up for failure? It’s not too late to change our minds ?
Surfaces
Let’s talk about all the surfaces in this kitchen. The big one will be our dark wood beam + plank ceiling (currently going up as I type!) I haven’t been able to find many examples of this in a kitchen, but here’s one to give you an idea…
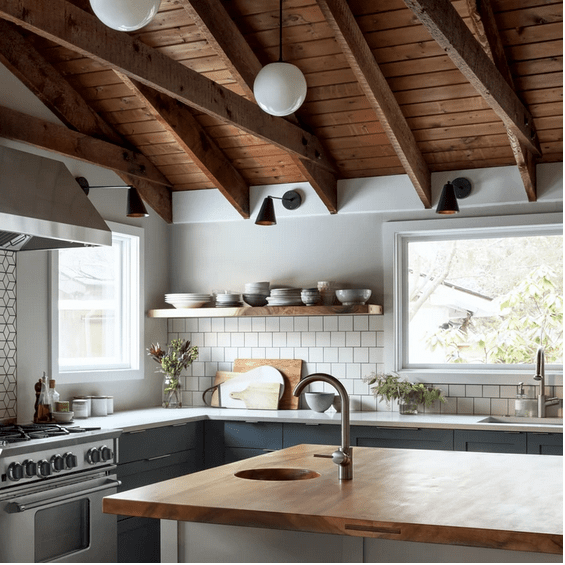
Jason Varney Photography
The ceiling is going to completely set the tone of the kitchen/great room and give it that authentic Spanish-style look. I’ll share alllll of those details once we’re done… but here’s a sneak peek I shared in my Instagram stories yesterday!
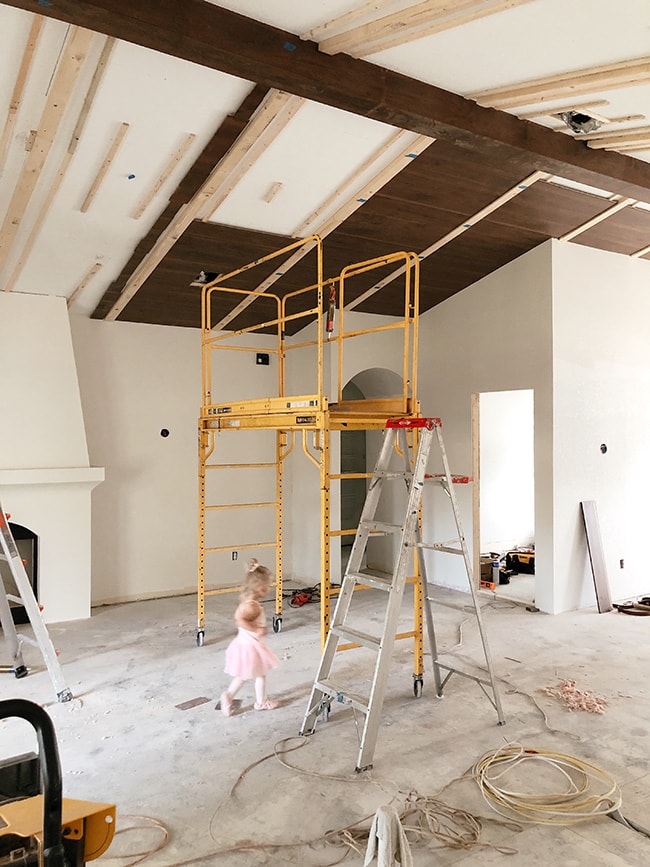
If you remember from June’s progress update, we’re building beams and slats from this flooring:
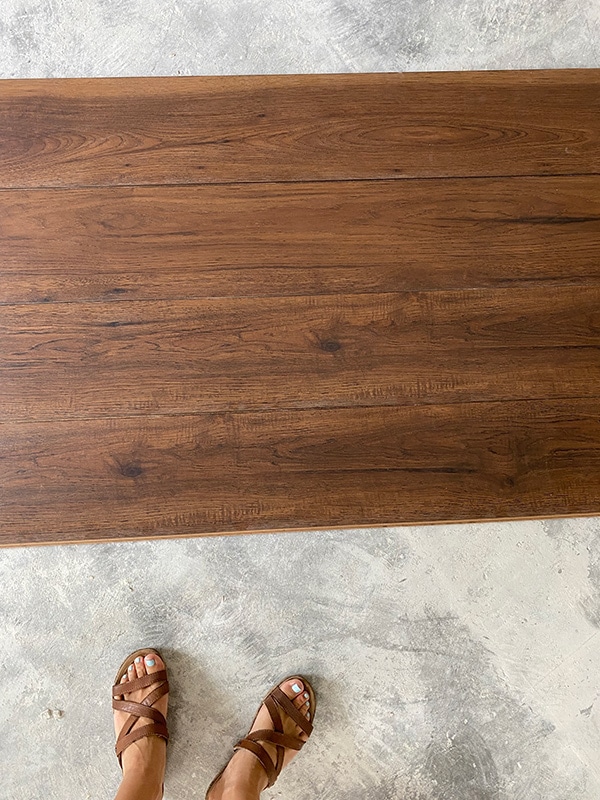
I also shared our flooring options in that post, and we landed on Raintree Floors Aspen Estates First Flurry (those should be delivered this month!):
The focal point of this kitchen (apart from the range hood) will be the backsplash tile. How gorgeous is this?!
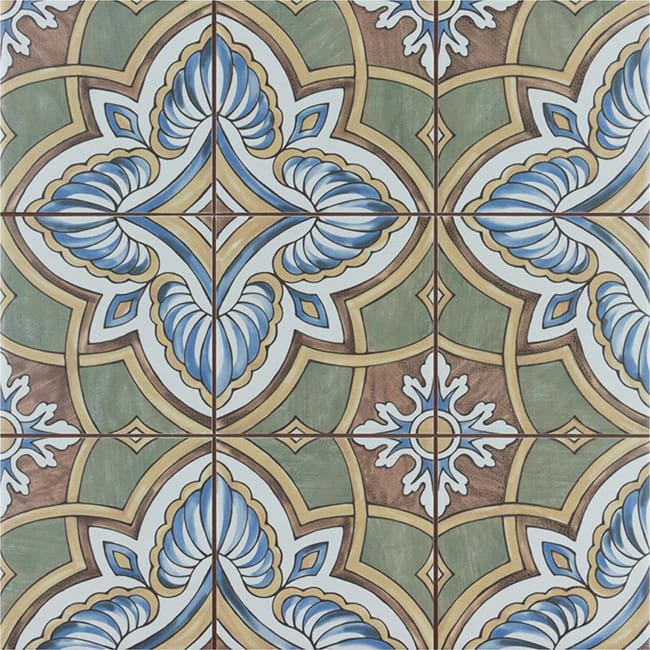
It’s the Merola Tile Harmonia Grove and I knew it was “the one” as soon as I saw it. It was the only thing I decided on right away for this kitchen!
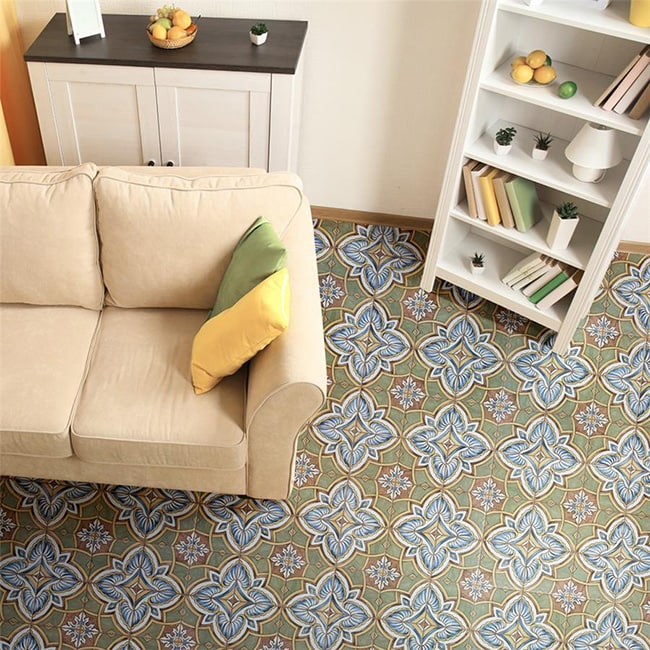
I can’t get enough of the colors, the pattern and hand-painted Spanish design. Just so good.
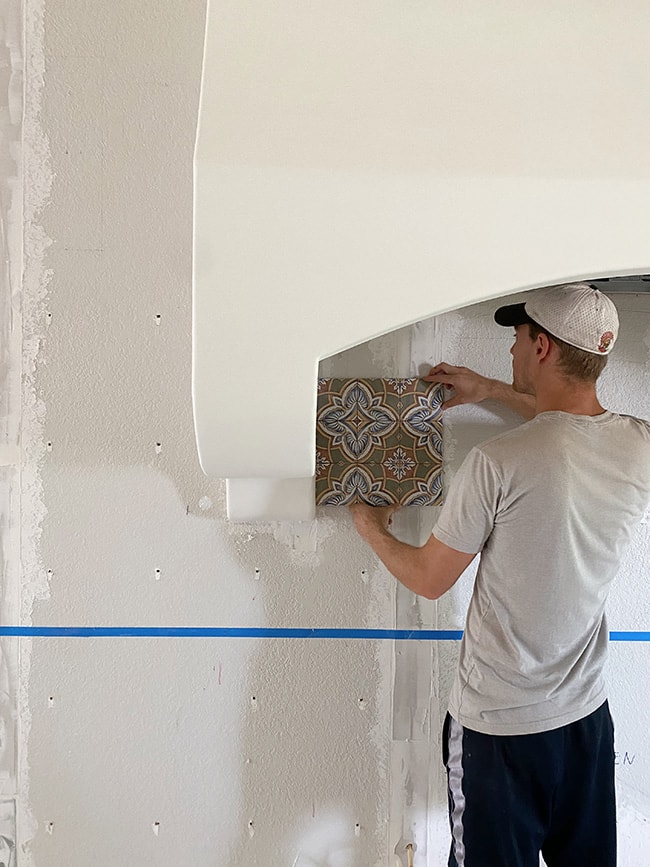
Because of all of the focal points and contrasting materials/textures in the room, I’m keeping the countertops super simple and solid white—most likely quartz, but nothing has been finalized yet.
Appliances
The appliances are the only things that have been purchased so far (and already delivered!) I knew I wanted a white dual fuel range, so I researched every last option and found ZLINE to be the most affordable with great reviews:
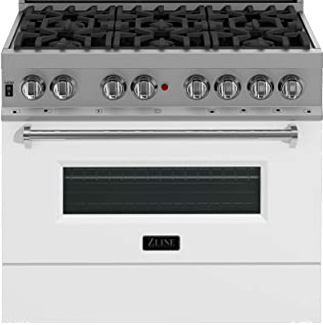
I chose their 36″ white matte DuraSnow range, which is fingerprint and smudge resistant. I almost went with a 48″, but in the end decided it was overkill for a vacation rental and a kitchen this size, not worth the extra cost, and the additional 12″ of counter space would be more useful. You can find this range (in other colors too) sold at many retailers online such as Lowe’s, Walmart and Rustic Kitchen & Bath.
I also decided on their matching white matte dishwasher with top controls, room for 20 place settings with an adjustable top rack, and only 40 decibels (also sold at major retailers like Lowe’s, Home Depot and Appliances Connection):
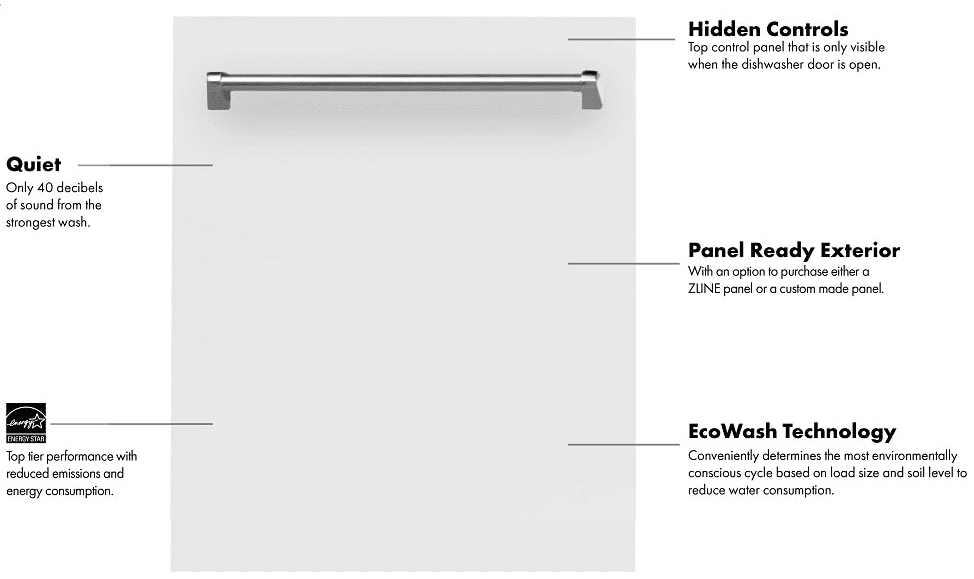
I’m currently searching for a 36″ panel-ready fridge that doesn’t cost a fortune (I don’t think it exists) as I’d much prefer the fridge to blend in with the cabinets. I’ll also get a white microwave which will sit in an open cubby on the island on the far right.
The last appliance we ordered is already installed—woohoo! It’s the ZLINE 34×18″ range hood insert (you can see more about the build process in this post, and order the insert online here):
Fixtures & Hardware
In last week’s post I shared a little peek at the first fixture I bought for the room, as you may recall…
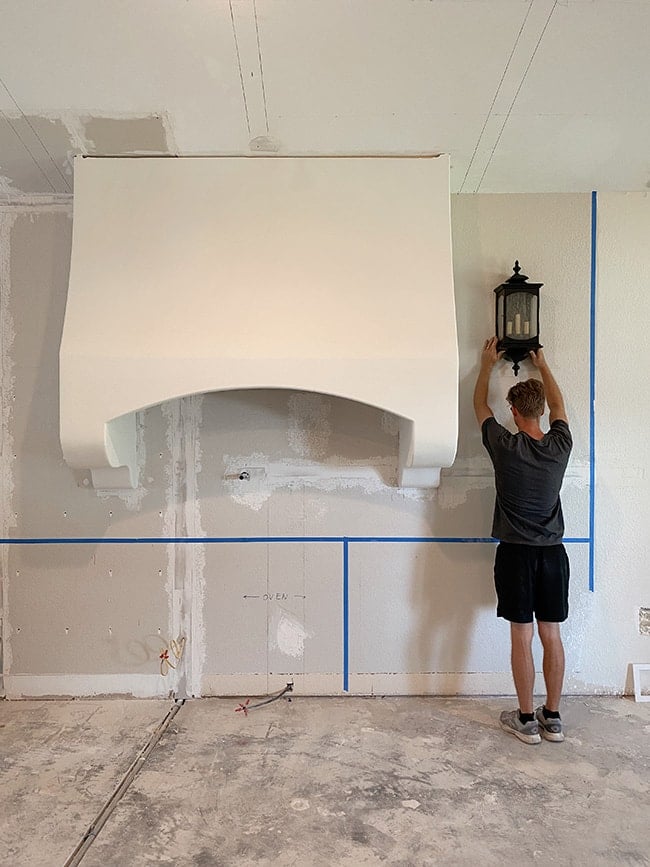
Can’t wait to make these bronze and see them against the tile! I pretty much knew right away that these lanterns were the right choice, but I’m all over the board when it comes to pendant lights above the island. The original plan was actually not to have pendant lights at all because I was going to use a chandelier in the living room, but changed my mind.
I’ve got about 20 contenders on my short list, but currently this one is at the top (we’d be installing two):
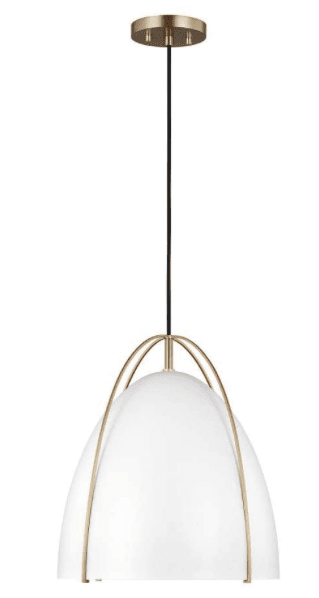
Would anyone be interested to see the others I found in a budget pendant roundup blog post?
Next up—faucets. This is another decision I’ve gone back and forth with because my heart wants unlacquered brass everything, but my practical self keeps reminding me this is a rental. I had honestly given up on the idea… until I came across this faucet that is oddly more affordable than almost every other similar faucet in the standard finishes:
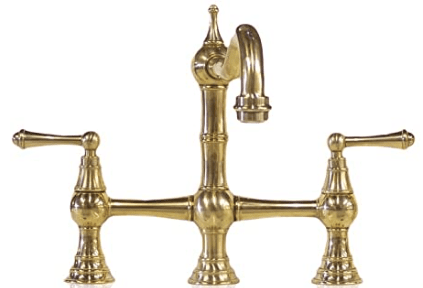
I hesitate to even share this because there’s only 10 left and I’m scared it’s going to go out of stock, but this one is by far the most affordable nice unlacquered brass faucets I’ve been able to source. Just promise me you won’t buy it… k?? (PS, you can also find a very affordable option here without a side sprayer)
I may have found a great deal on the kitchen faucet, but there is a serious lack of unlacquered brass pot fillers (why?? I just don’t understand) and the best price I was able to find (by a mile) is this one at $546:
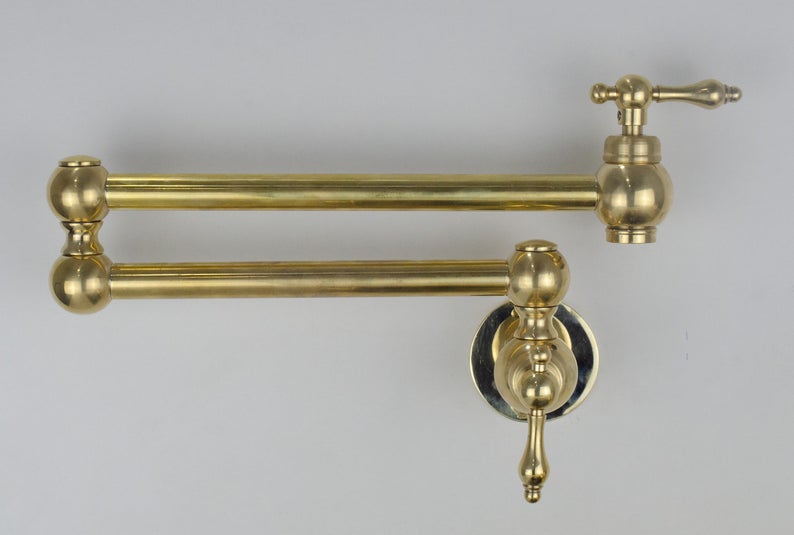
I considered buying an ‘antique brass’ look-a-like for half the cost but at the end of the day, I think it’s worth splurging to have fixtures that match—especially since they’ll be so close to each other.
UPDATE as of 8/17: I just read this post on Emily Henderson’s blog warning about how high-maintenance unlacquered brass is. Well, that would certainly change things! High maintenance and vacation rentals do not mix. Who has thoughts/experiences they can share on this topic?
One thing I was pleasantly surprised to find (and the reason I’m okay with spending a little more on the faucets) was relatively affordable unlacquered brass cabinet hardware. I spent hours searching every corner of the internet, and because raw brass is a universal finish, it doesn’t have to be the same brand/manufacturer. I haven’t finalized anything yet, but here are a handful of raw brass options (they all have the same finish in person, despite the product photo differences):
You can easily spend $50+ on one unlacquered brass cabinet knob, but I was able to find several under $20 which makes it very doable for this kitchen without a ton of cabinets.
That also brings me to another question I have for you—what are your thoughts on cabinet latches? I haven’t used them myself but I love the way they look and really want to incorporate them. My only concern is that with this being a rental, items are often abused and not used properly. I can see people not taking the extra step to turn a latch if it’s not automatic—and that also includes the cleaners. Do these latches require any extra effort/time to close, or are they pretty fool-proof? Drop your opinions in the comments below!
Accessories + Decor
I came across something pretty amazing that is an absolute game changer for this kitchen, and every kitchen moving forward. Have you seen these pop-up outlets?
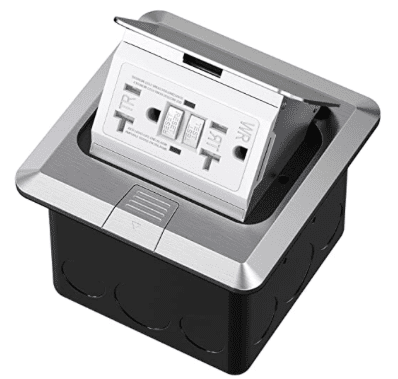
You install them in your counters instead of your backsplash—which is critical for this kitchen because there’s no way on earth I’m defacing the beautiful painted tile backsplash with outlet boxes.
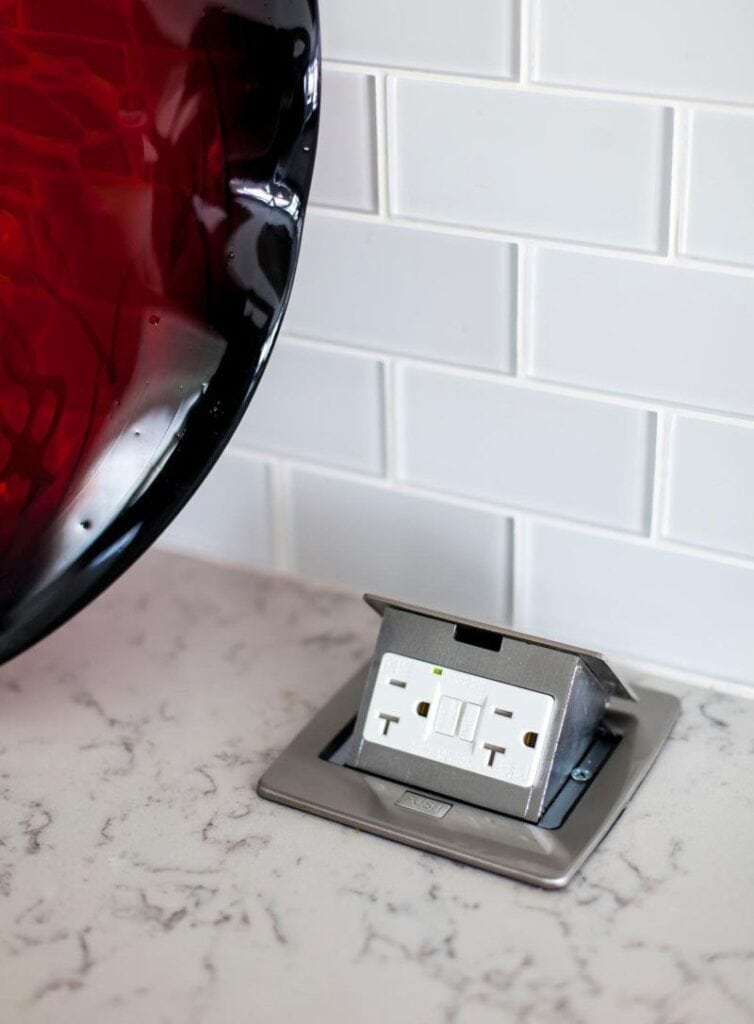
I know they’re sold in different colors so I’ll have to do some research and order them in white, but this has to be my favorite a-ha moment of this entire kitchen renovation. It’s a life-altering discovery, folks!
Another detail I’m giddy about is the decision to add wall mounted rails, like this:
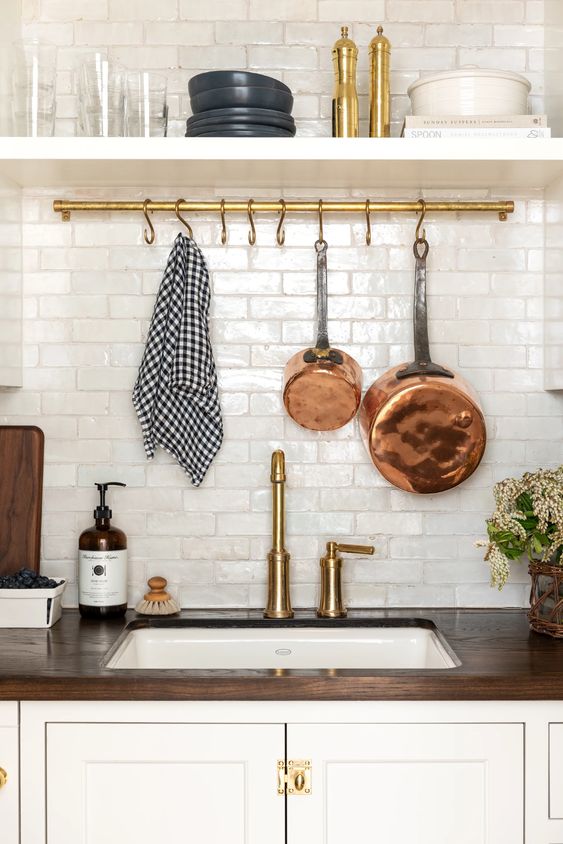
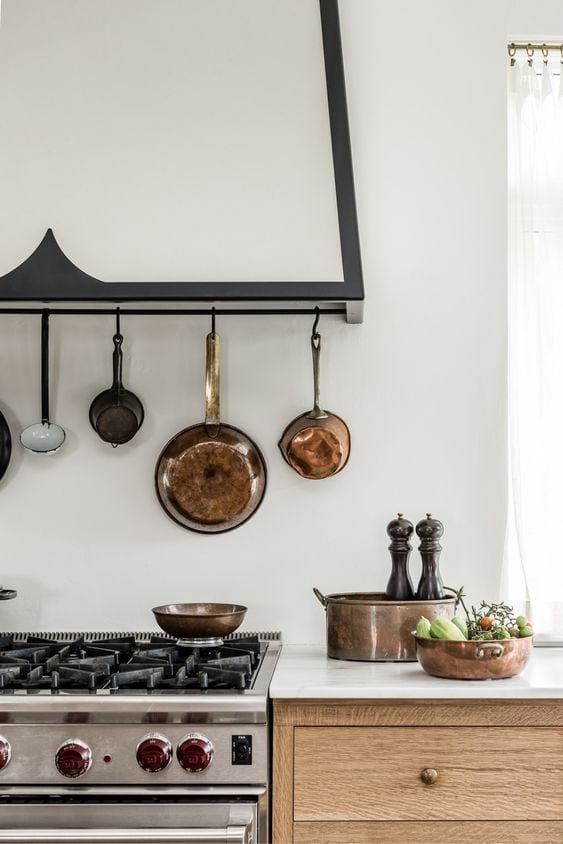
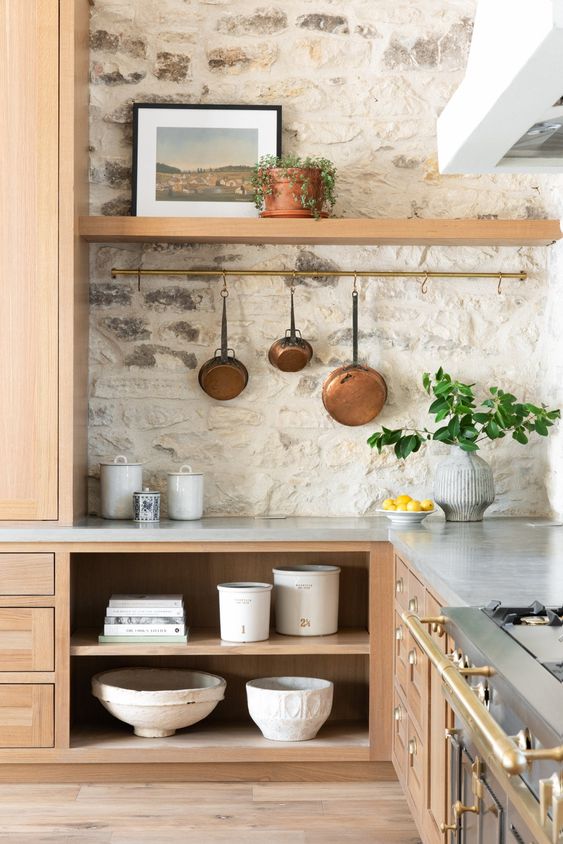
Such a charming little detail, don’t you think? I’ll be adding one underneath each open shelf (flanking the range hood)—most likely using these inexpensive rails from Ikea and giving them a copper/gold patina to match the lanterns.
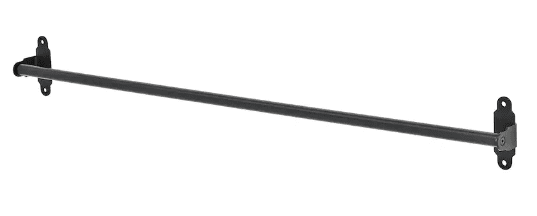
Okay friends… last decision to discuss (for now). The search for counter height chairs for the island has begun, and I am all over the place with ideas. Currently trying to decide between leather and some sort of woven/wicker/rattan material. The final call will honestly depend on what I choose for the dining room chairs, since those will be just a few feet away from the island so they can’t clash. My biggest limitation is budget—we’ll be needing five seats, so I don’t want to spend more than $200-ish per chair.
Here are some options I’m looking at (these aren’t necessarily the final contenders, I’m still searching!)
1 2 3 4 5 6
I probably won’t make this decision until closer to the end of the kitchen renovation. Any favorites of the bunch, or other options I should look at?
Alrighty… I think I’ve covered enough for one post. This renovation is going to happen slowly over the next several months, so there will be plenty more to share! Any questions so far? Anything in particular you want to see discussed in more detail? I’m all ears! In the meantime, make sure to follow me on Instagram for all of the real-time updates and DIY progress…


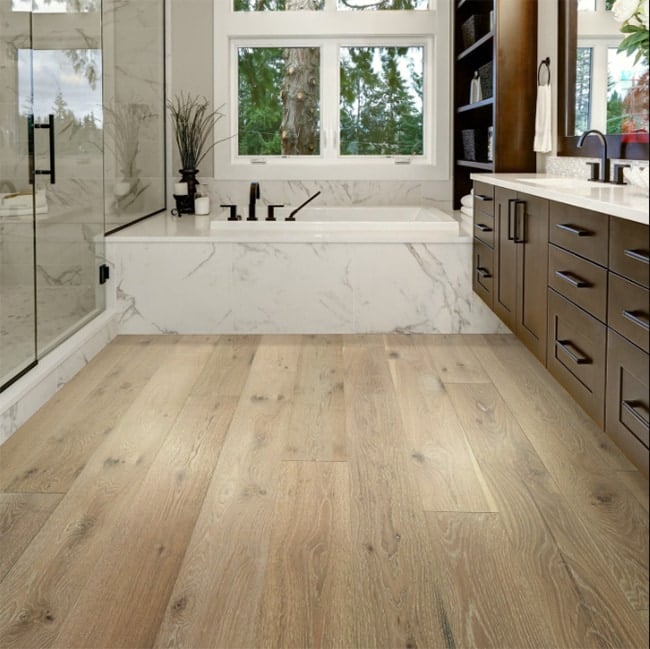
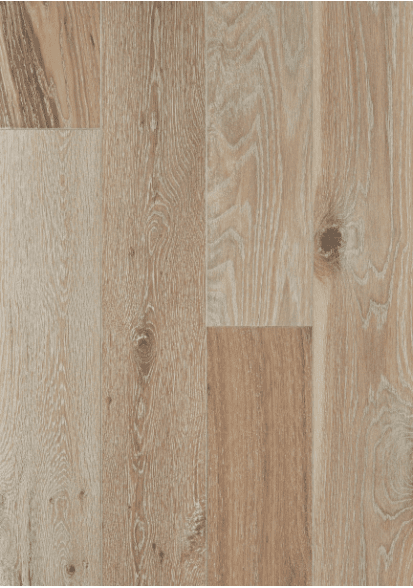
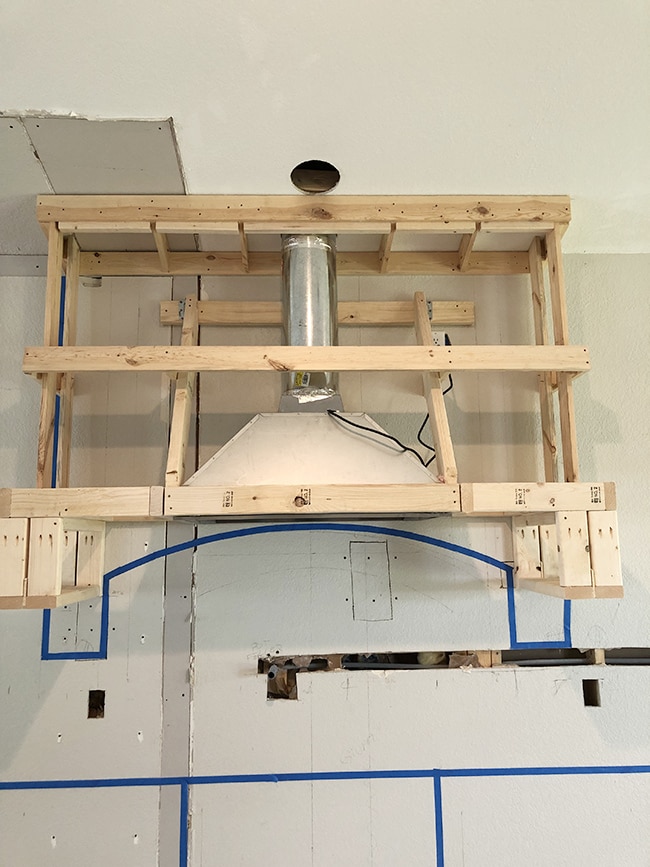
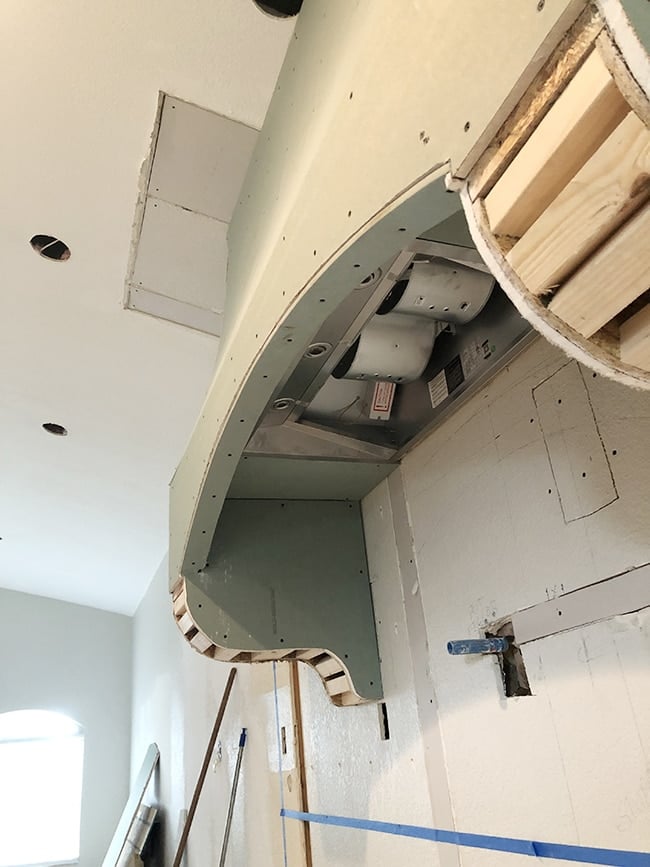

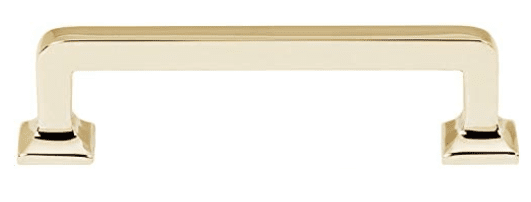
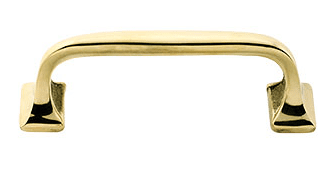
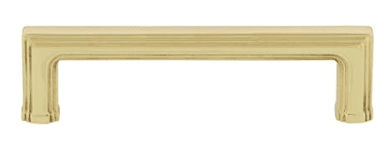
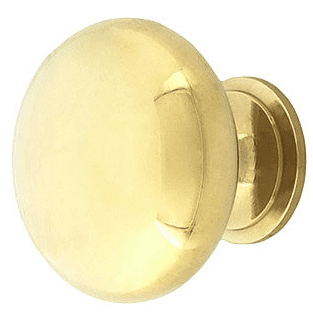
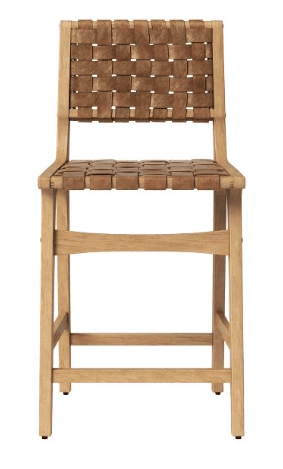
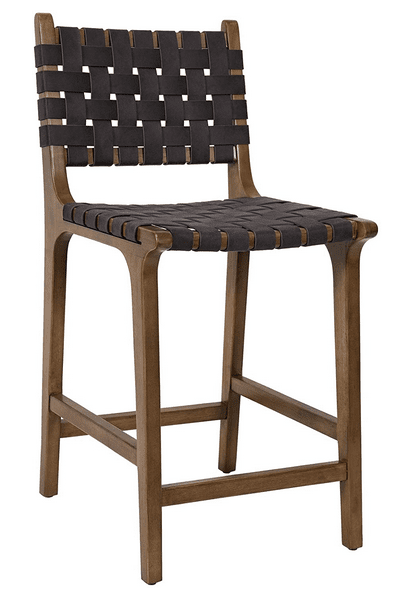
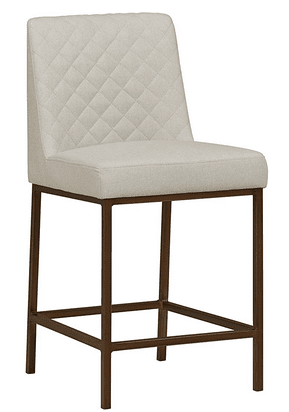
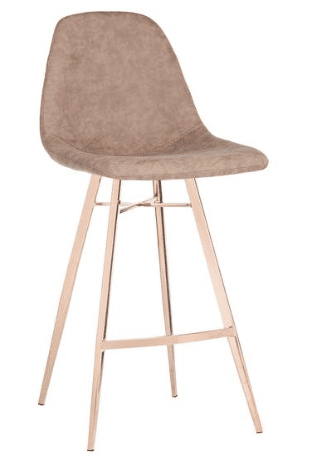
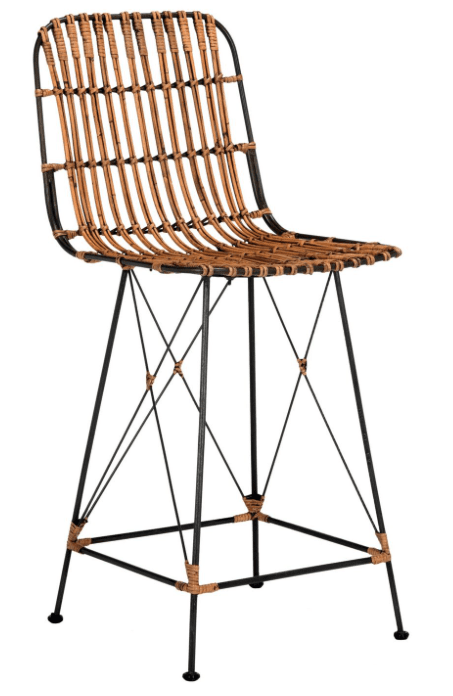
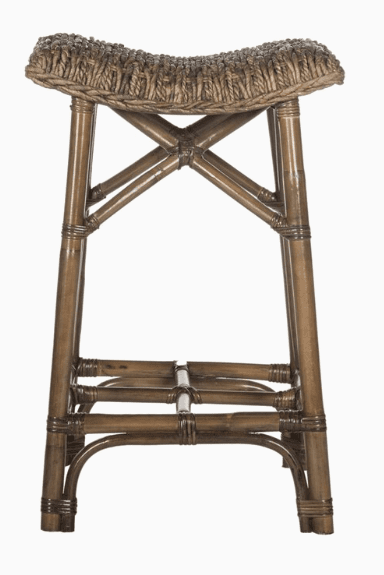





Erin P says
It’s going to be gorgeous! The kitchen layout is similar to the home we are building and I personally love the symmetry.
Wanted to comment that Fisher paykel makes a great affordable 36” panel ready fridge!
Andrea says
Going to be beautiful! Just finalized plans for our addition and our back kitchen wall is set up exactly as yours is….. however end of house so big windows and sink where your stove is.
Fisher and Paykel is by far the most reasonable panel ready 36” fridge coming in under 4k.
Good luck!
Jeanine says
Beautiful plans – can’t wait to see the final reveal! Our kitchen is very much like the one you are planning with the sink directly across from the stove. It works well and looks really good, but we have 5 feet between them, and I think that makes all the difference when more than one person is in the kitchen. Then, it’s not hard for someone else to move around if the dishwasher is open, etc. We started to go with four feet, but at the last moment decided on five feet, and it was truly the best decision we made re: the kitchen.
Suzy says
I don’t know if you will read this far down in the comments (mine will be late as I am in the U.K.) but I had one thought….. while admiring all the excellent plans…. And I know it sounds over the top but hear me out…. Have you considered two dishwashers either side of the (central) sink? Your island is big, with a lot of drawers which aren’t really needed in a rental and they are expensive. A dishwasher is usually cheaper than a cabinet of drawers. And it is a selling point for your rental. While one os going round the other is ready to be loaded… it is a thing of luxury and makes using a kitchen so easy which in turns helps to provide a lovely user experience. It is a growing trend and one I list after but have persuaded friends of mine to do in their rentals and homes to great effect. It’s also brilliant if you are cooking for more than 4! Place setting counts don’t include pots and pans…. Anyway it will all be immaterial as all anyone is thinking after the hood DIY is they want to visit and OMG that tile! ?
Jenna Sue says
Hi Suzy! I haven’t thought of that idea, but there aren’t a lot of cabinets in the kitchen and I think the extra storage will be more useful. Plus we want to have a pull-out trash to the left of the fridge. I appreciate everyone’s suggestions! 🙂
Wendy says
I love to cook and kitchen layout is a big deal to me. In your situation, I would keep the sink centered on the island. When someone is cooking, they’ll be using the countertop space on both sides of the range. If someone else wants to get something out of the fridge while the other person is cooking, they can use the countertop space beside the sink to make a sandwich or whatever without getting in the cook’s way.
Jenna Sue says
Thanks for the advice, Wendy! Sounds like everyone is on the same page with this one 🙂
Lisa says
LOVE the choices for the kitchen and that tile is stunning. You asked about the layout with the sink right behind the stove, that’s exactly how our current kitchen is laid out and we have never had an issue. I like the symmetry and it’s very functional.
The only only thing I’m not voting for is making the cabinets yourselves. That is a huge undertaking and while I would do it for my full time home, I don’t think it’s worth the sweet equity or rental time you may lose. As you mentioned with the unlacquered brass, it’s a rental, not your forever home. You and Lucus have done some incredible projects in the house already (that range hood!), I’d let the cabinet project go and get Ikea ones as you did in your other rental.
Jenna Sue says
Thanks Lisa! I’m definitely still tempted to go the Ikea route… we’ll see how Lucas feels after this massive ceiling DIY 😀
elle says
As much as I love unlacquered brass, I don’t think it is a good choice for a rental –to the uninitiated, it has a tendency to look “dirty” rather than patinated which could put off renters looking for cleanliness. Also, I much prefer overlay doors and frameless cabinets; it is a very clean look. The frameless cabinets maximize interior space and roll-out drawers. And the overlay doors require precision for installing, but are much better for using day-to-day.
Jenna Sue says
Thanks for the feedback, Elle! I think I am leaning towards lacquered brass after all, sigh. TBD about the cabinets though!
Debbie says
Everything is beautiful. I do wonder, though, if the range is manual clean? I bought something similar from a different brand because I wanted self cleaning.
Jenna Sue says
Hi Debbie, it might be! I don’t remember reading either way. Fortunately, most vacation rental guests don’t cook a ton and we hire cleaners each turnover so it should never get too bad.
Robin says
So much to consider, but it is looking so good so far!
I wanted to comment on unlacquered brass. I live in a house that was built in the 1940s, and my former house was built in the early 60s, and all the door hardware is unlacquered brass. I’m a bit perplexed by the trend of going back to it…I’ve seen some people claim that they like how it patinas over time, but I wonder if they’re including in that assessment what ultimately happens, which is that it turns a dull, dirty brown and has to be polished to restore the shiny gold finish. Isn’t the reason people like brass in the first place the shiny gold finish? Unlacquered brass doesn’t retain that finish for longer than maybe a few months (and immediately starts to tarnish with each touch). And having polished quite a bit of brass, I can say from experience that it’s time consuming work and you have to be quite careful when polishing, because the polish is acidic and it will damage the surrounding material (in my case, wood). If you like a bit of the “aged” look, I’d look for something that is already pre-aged, but is sealed so that it won’t continue to patina even more over time. That’s just my two cents!
I also wanted to comment that I think the pendant lights look quite modern, but maybe that’s what you’re going for?
Lastly, I’d vote for stool option #1.
I know whatever you choose will look amazing! You’ve got a great eye.
Jenna Sue says
Thanks for weighing in, Robin! I agree that it isn’t everyone’s cup of tea, and the maintenance scares me so I am now leaning towards skipping the UL brass this time around.
Sonda says
https://www.potterybarn.com/products/modern-drawer-pulls-set-of-3/?cm_src=drawer-pulls
Teddee Grace says
This is going to be so beautiful! Anyone who can build that range hood can build anything, so build the cabinets from scratch. It seems, from some of your other projects, that it almost might be easier. I love those pop-up outlets. What a great idea.
Jenna Sue says
Thanks Teddee! I have faith the cabinets would turn out alright… but it’s going to take a loooong time to get there!
Michelle says
I agree with almost everyone else…sink in middle! And someone mentioned it before me, that moving it meant the dishwasher and stove doors would conflict.
The other point I’ll weigh in on is the open area below the island. I personally love the look and had that in my previous home. But it does require almost daily diligence to stay clean. A huge factor in keeping a rental “high-end” is your housekeeping staff’s willingness to do what I call the “hands and knees” stuff. I’ve rented many nice homes that have dirty baseboards and crumbs in the corners and cobwebs in the rafters. It doesn’t take long to start looking dumpy, and ruining the vibe.
Sadly, no matter what you choose for materials, finishes and features, in the end, your guests and housekeepers will NEVER have the same love and respect for your blood, sweat and tears. So, i also agree with those they say keep reminding yourself that its a rental! A vacation rental, at that…tenants of a different mind-set.
Jenna Sue says
Thanks Michelle! All very true points. Nothing stays perfect and pristine in a rental!
Jennifer says
I’m really looking forward to this renovation! I wanted to mention a couple of things – first, pop-up outlets might be a problem if there were a spill. Just something to consider. Secondly, the Hultarp rail from IKEA comes in brass as well, and I have one I just ordered – it’s very pretty! A third thought is that Lucas should just try to build a small bank of cabinets first and see how it goes. I totally have confidence he can do it, but it might help him see what he likes and doesn’t like about the process. But it certainly would save a lot of money!
Jenna Sue says
Thanks Jennifer!
Michelle says
My sink is directly behind my oven/stove and I feel like it’s a little too close. My husband LOVES to do dishes when I’m trying to cook so if he has the dishwasher open and he’s standing there, it’s just not enough room. It’s one of the “mistakes” we made I feel like. Don’t get me wrong it looks nice and if you’re OCD it makes the most sense but functionality wise I wish we would have done it different.
Jenna Sue says
Thanks for the advice Michelle!
Sandra says
So Gorgeous!!!
Leave the sink where it is; looks perfect and you have plenty of counter space to chop, etc.
The last house we build had inset cabinets with feet like you show here. Just know that you have to be better at cleaning as all the little crumbs and dust get behind the feet and open areas under the cabinets.
Re: faucet, The laquered brass is a maintenance item and I would never put it in a rental. In my own home, I loved it.
Jenna Sue says
Thank you Sandra!