As we await our final pool inspection and next steps for the Spanish Sanctuary backyard, we’re planning our next room renovation—the bunk room!
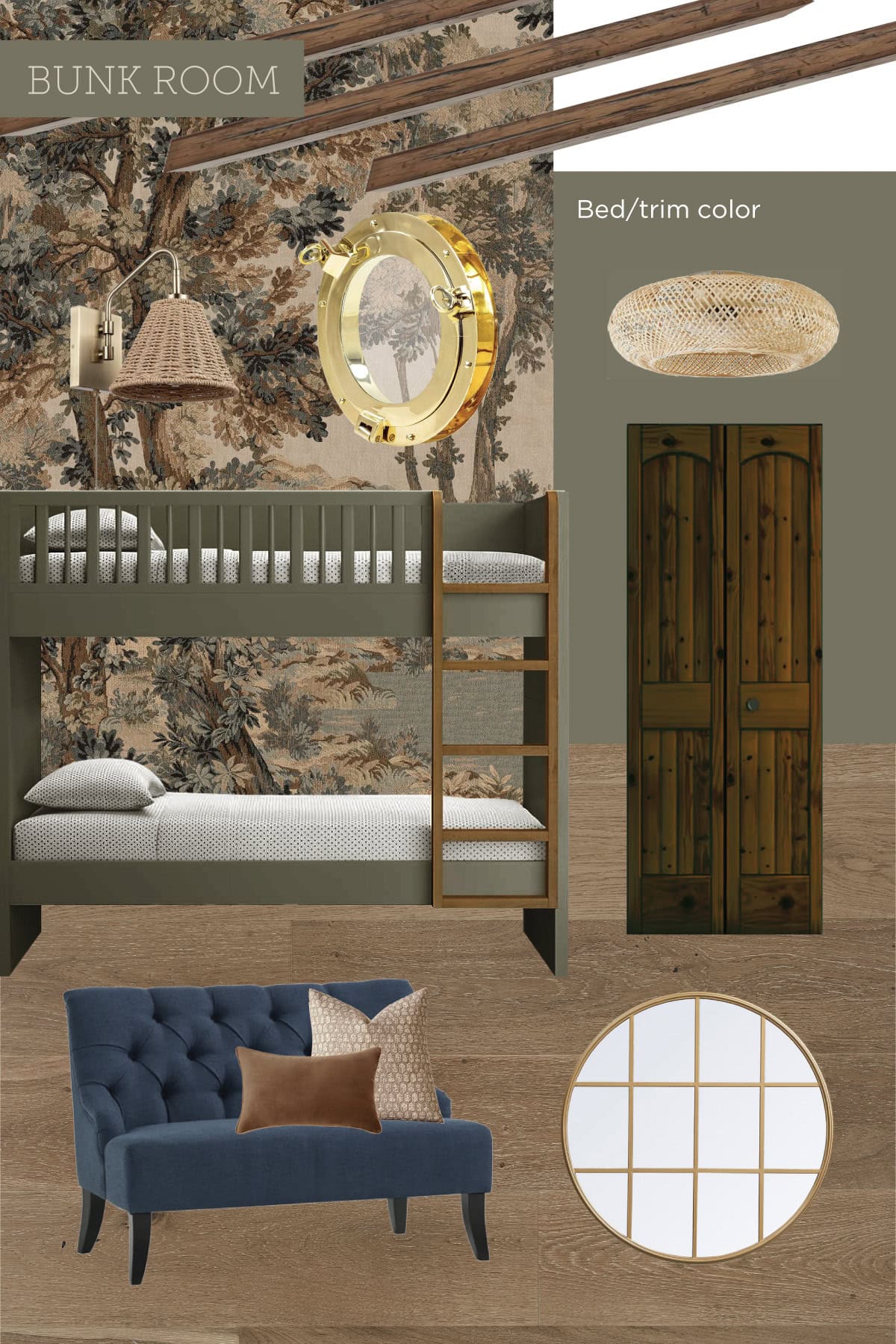
Progress on this house has been painfully slow and renovations have taken a backseat in this busy stage of life with two littles—so thank you for your patience. I’ve been trying my best to balance it all, but the scale has tipped in favor of family time and personal obligations lately. With that said, I’m still as inspired (and anxious) as ever to tackle these renovations!
Before
When it comes to sleeping arrangements in vacation rentals, a little creativity is needed to maximize occupancy. Enter: the primary bedroom walk-in closet.
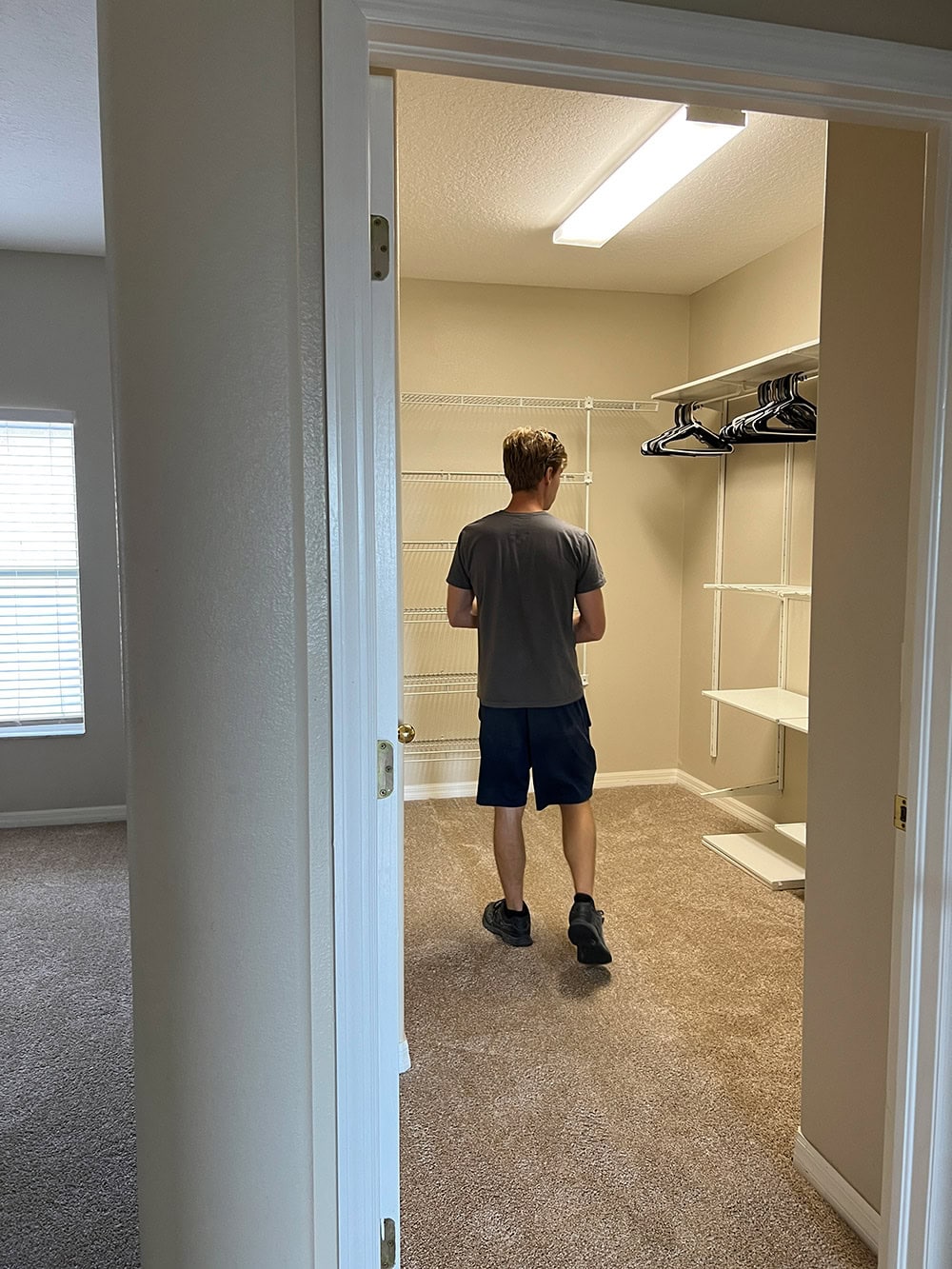
Measuring a spacious 11’2 x 8′, it was far more than what was necessary for a guest closet, but just large enough for a cozy bunk room.
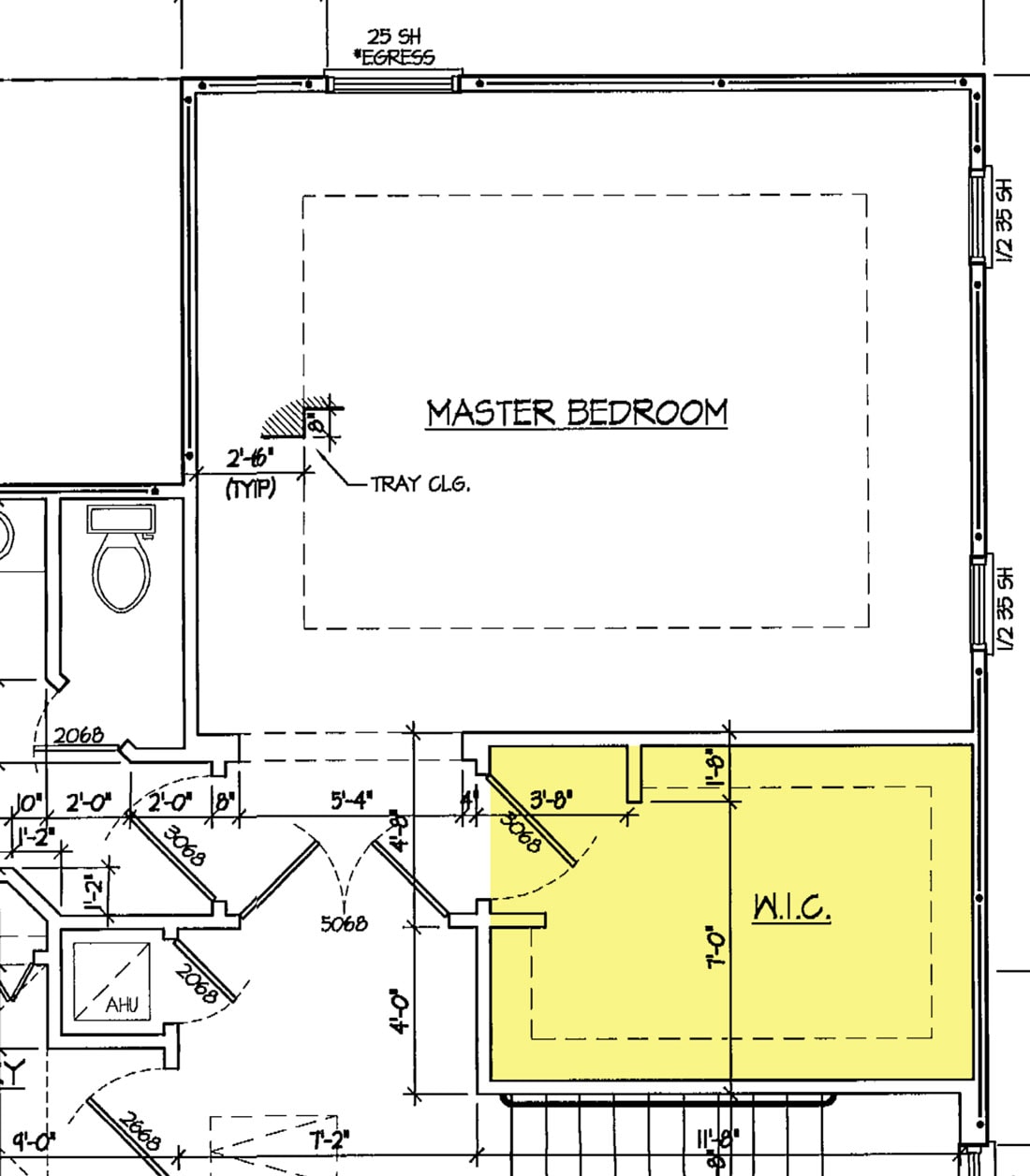
Bringing this vision to life required a slight rearrangement of the layout. Here’s what I came up with!
The New Plan
The door was moved to the right, creating an entry from the main hallway rather than inside of the bedroom. A new, much smaller closet was sectioned off, with doors added to access from both rooms.
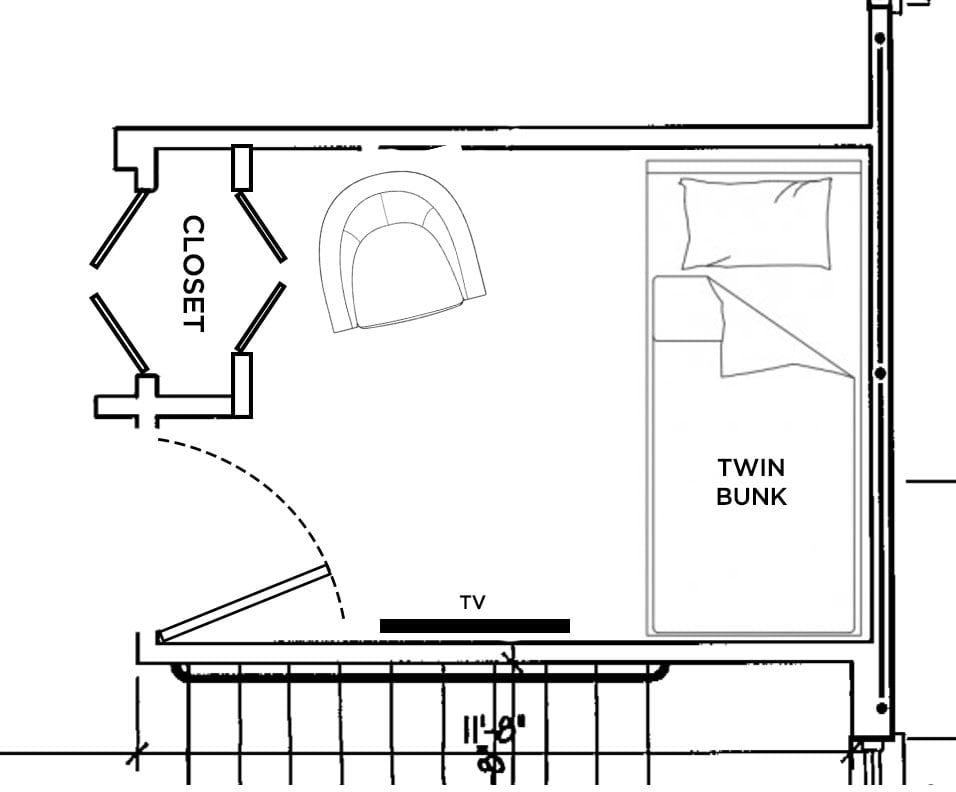
Twin bunk beds will be built along the right wall, with a small seating area and TV mounted on the opposite wall. We envision this as the designated kids’ room when families stay, but it’s spacious enough to comfortably accommodate two adults.
Design Details
Let’s take a look at the design plan!
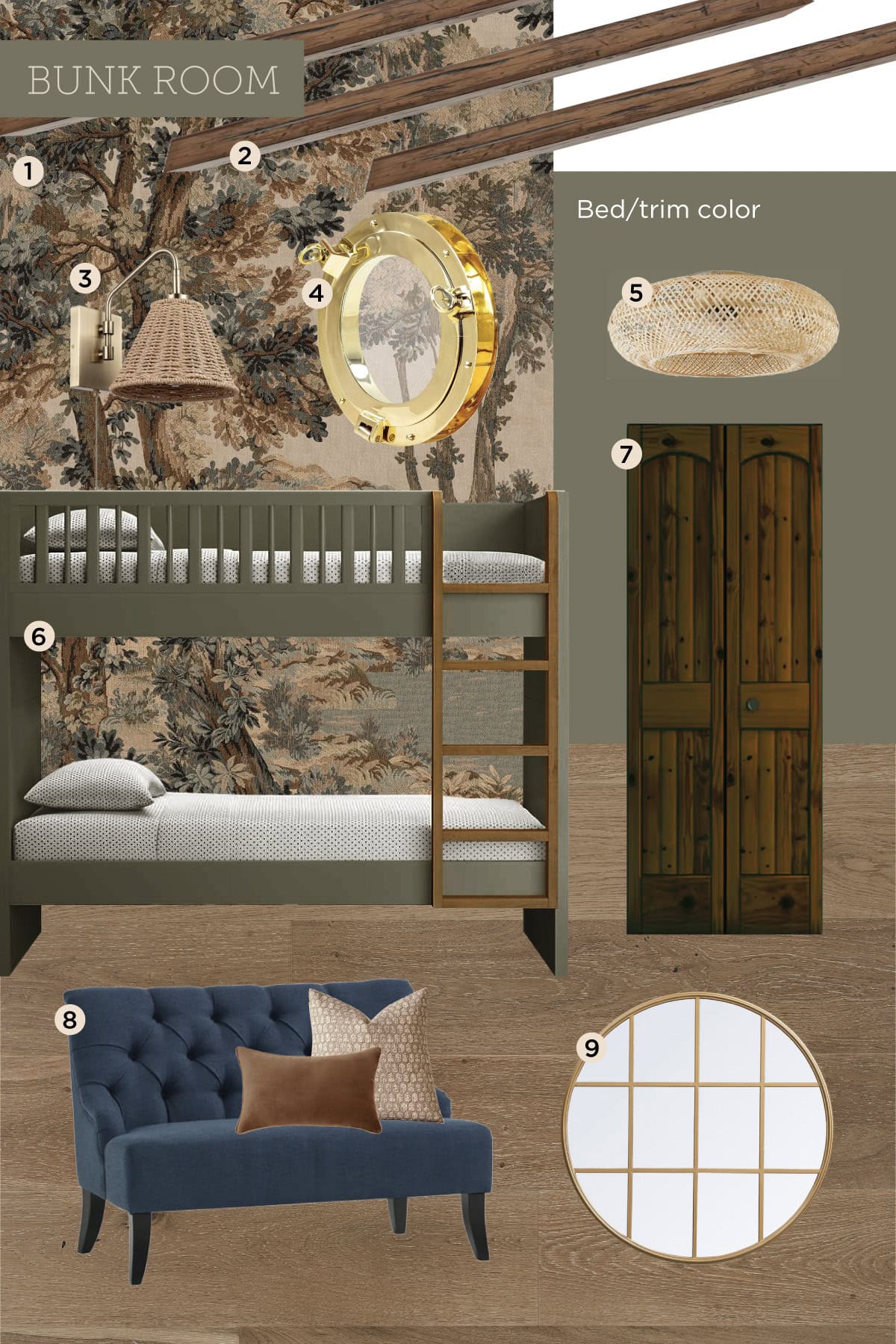
- Wall mural
- Ceiling beams
- Wall sconces
- Porthole window
- Rattan ceiling fan
- DIY built-in bunk beds
- Closet door
- Navy settee
- Windowpane mirror
Paint colors: Benjamin Moore Pine Grove (beds), Benjamin Moore Hillsborough Beige (ceiling/trim).
The main character will undoubtedly be this stunning tapestry landscape mural I found. I’m going all in, covering every wall from floor to ceiling.
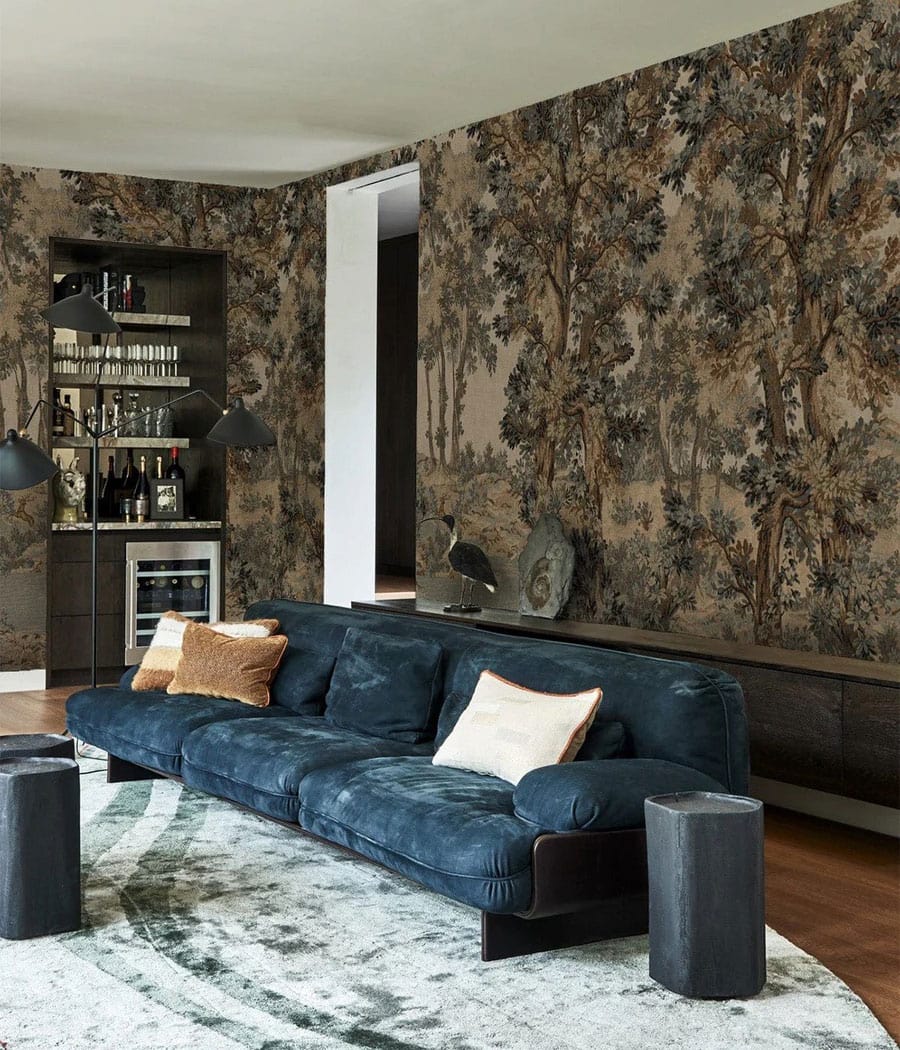
Just look at this woven textured detail! It’s absolute perfection.
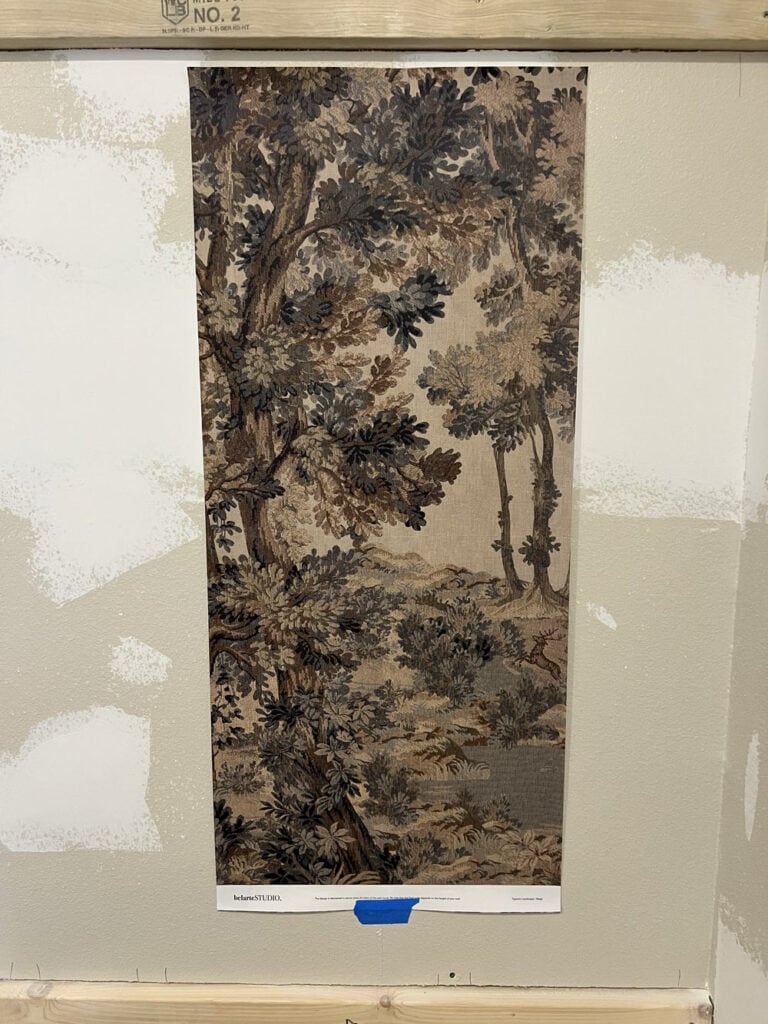
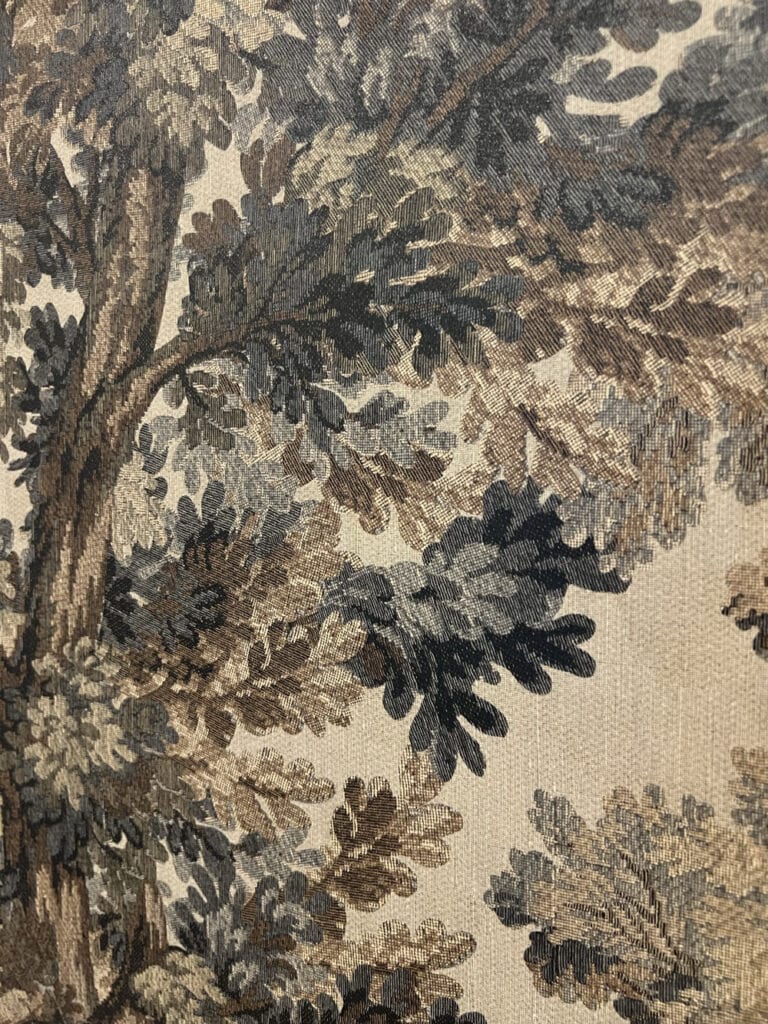
I created a mockup to get a sense of how it would wrap around the room:
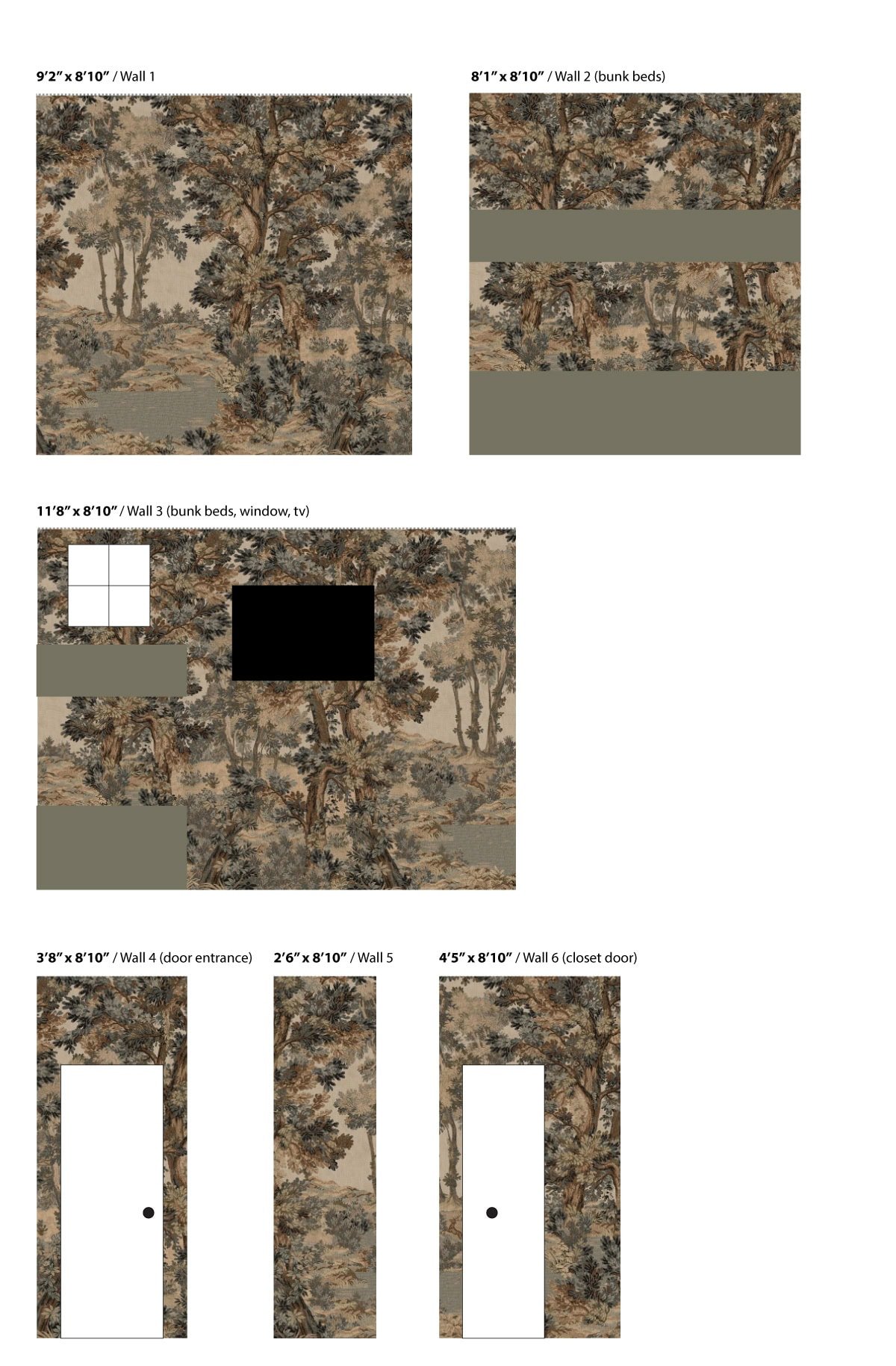
We’ll add to the woodsy feel by installing the same pre-made wood beams to match the adjacent primary bedroom, along with dark stained wood doors.
The built-in bunk beds will be a custom DIY, similar to the Hacienda bunk room. I haven’t finalized the exact design yet, but they’ll be painted a muddy olive green to coordinate with the mural. There will also be open space at the bottom for suitcases. Should I make a blog post tutorial for this build? Let me know in the comments!
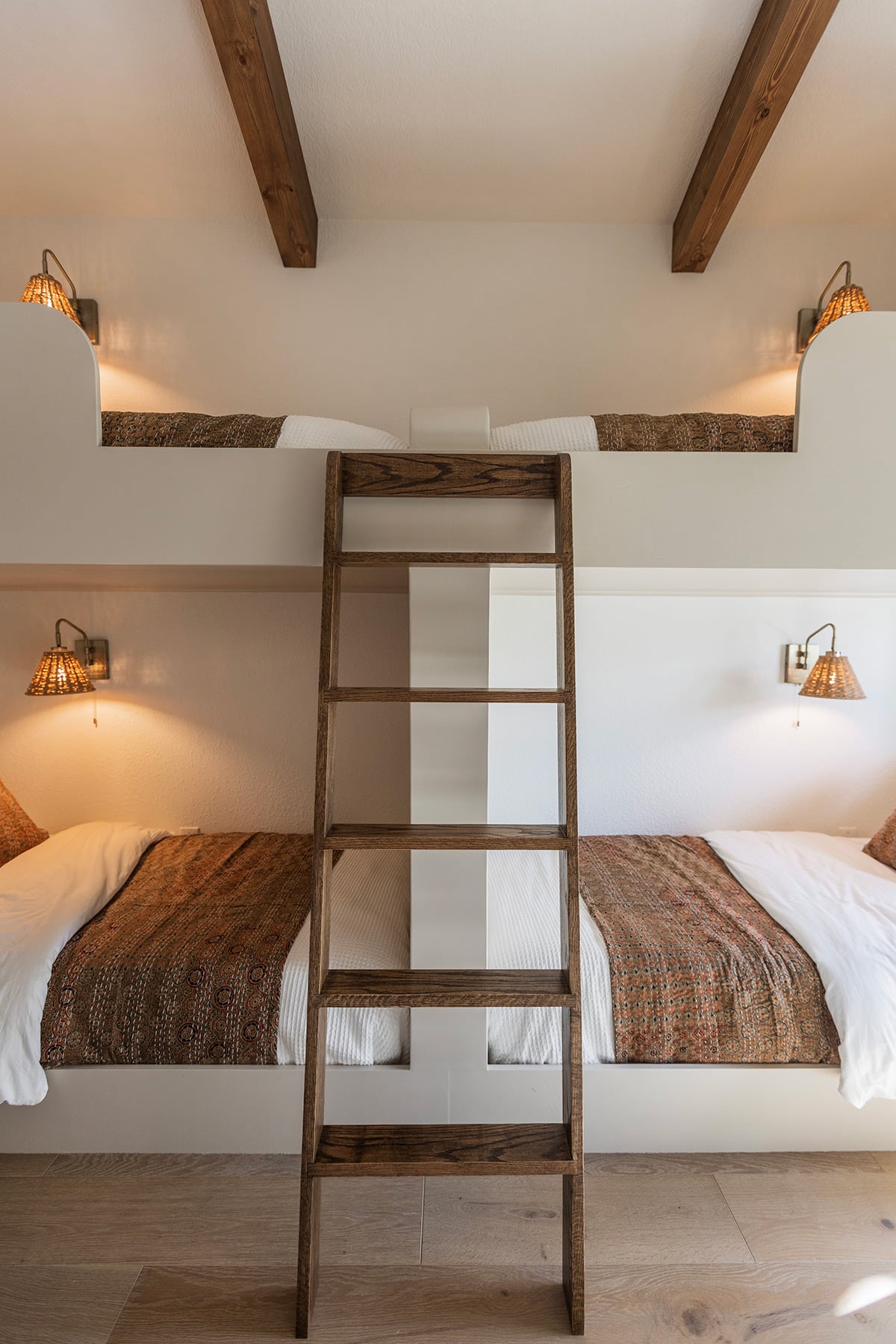
The biggest drawback to this space is a lack of natural lighting. After seeing the dramatic difference adding a window made in the Modern Moroccan bedroom at the Hacienda, I was really pushing to do the same here. However, we just couldn’t justify the cost of labor + install + permitting hassles.
But then… an idea came to mind! What if we added a small window on an interior wall? There’s a staircase with a large window on the other side of the south wall, and it would be the perfect way to allow natural light in without sacrificing privacy. I’ve been window shopping for weeks with no luck and was really set on a cute round window with mullions, but they cost upwards of $1k. So I had another idea—what about a porthole?
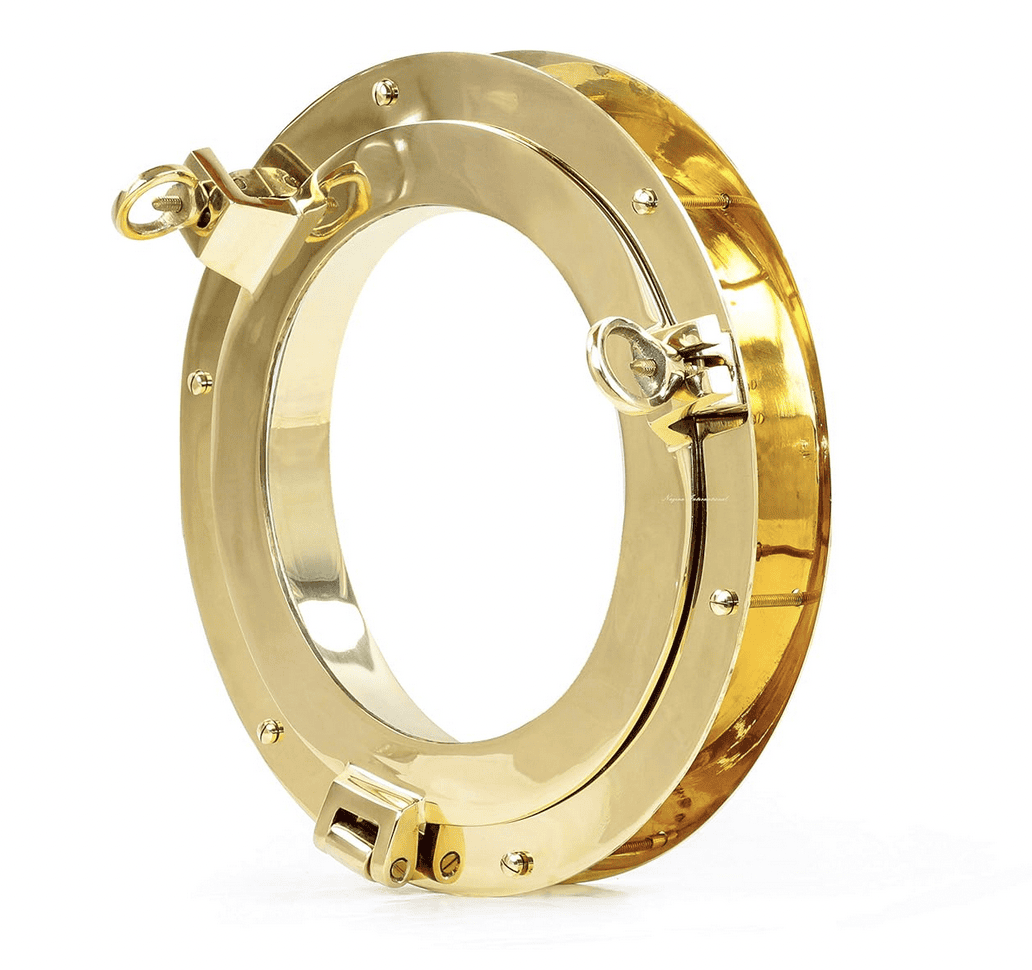
These aren’t designed for traditional walls per se, but Lucas is on board and up for the challenge. It’s solid brass and a reasonable price, so I’m hoping we can make it work. I love the idea of adding this fun and unexpected design feature!
And to fulfill my original vision of a round picture window, I could hang this mirror on the opposite wall for a similar effect. Not 100% sold on this exact mirror yet, but what do you think?
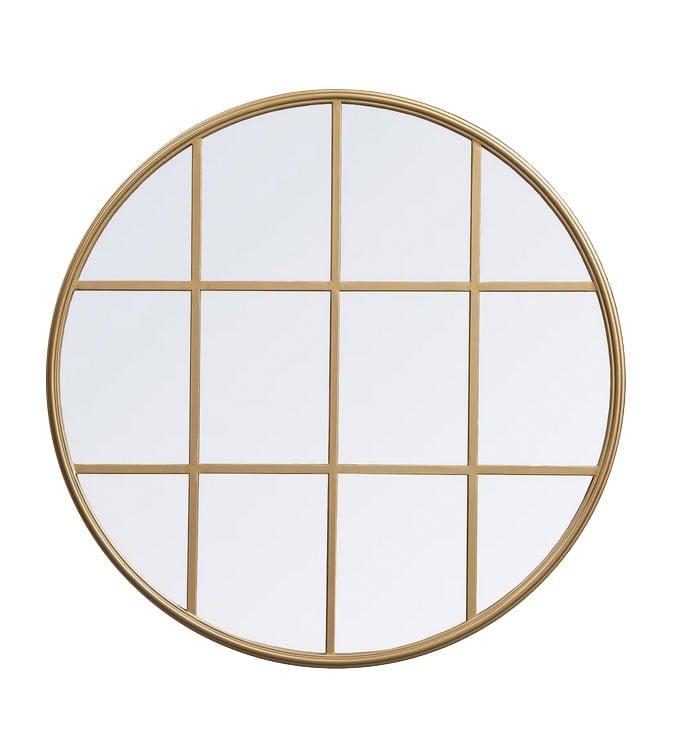
As the designated “kids/hangout room”, a TV is a must. Therefore some form of seating is a must. Lucas insists on seating for two, but it has been a challenge to find something to fit our small space. This settee is the best compromise I found, and this would be the layout. What do you think—too crowded or no?
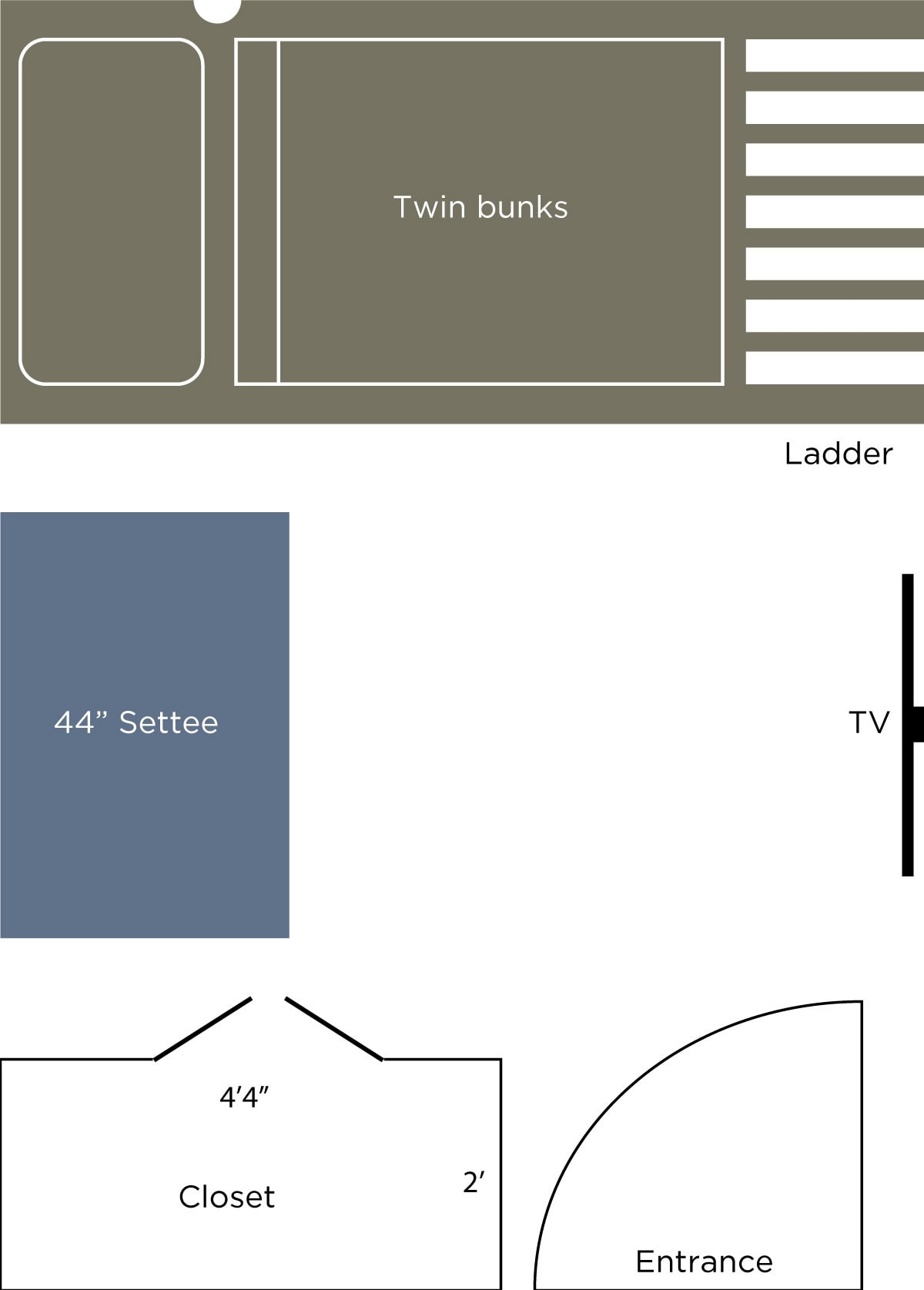
Progress
Lucas has been slowly chipping away at this room over the last few months, and here’s how it’s going. This is the future bunk bed wall, after removing the wire shelving and floors:
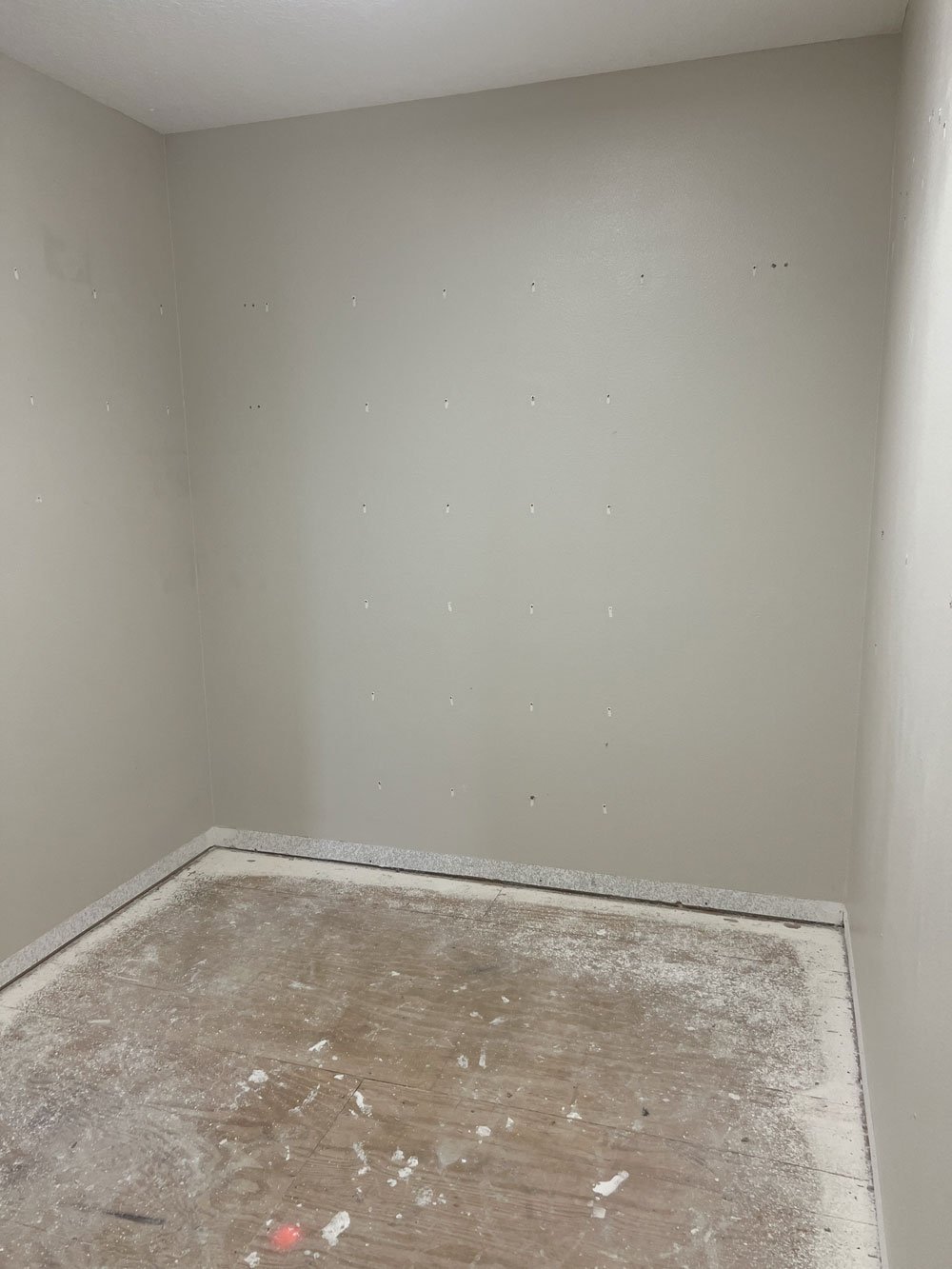
Taken on the same day, looking towards the corner where the new door will go:
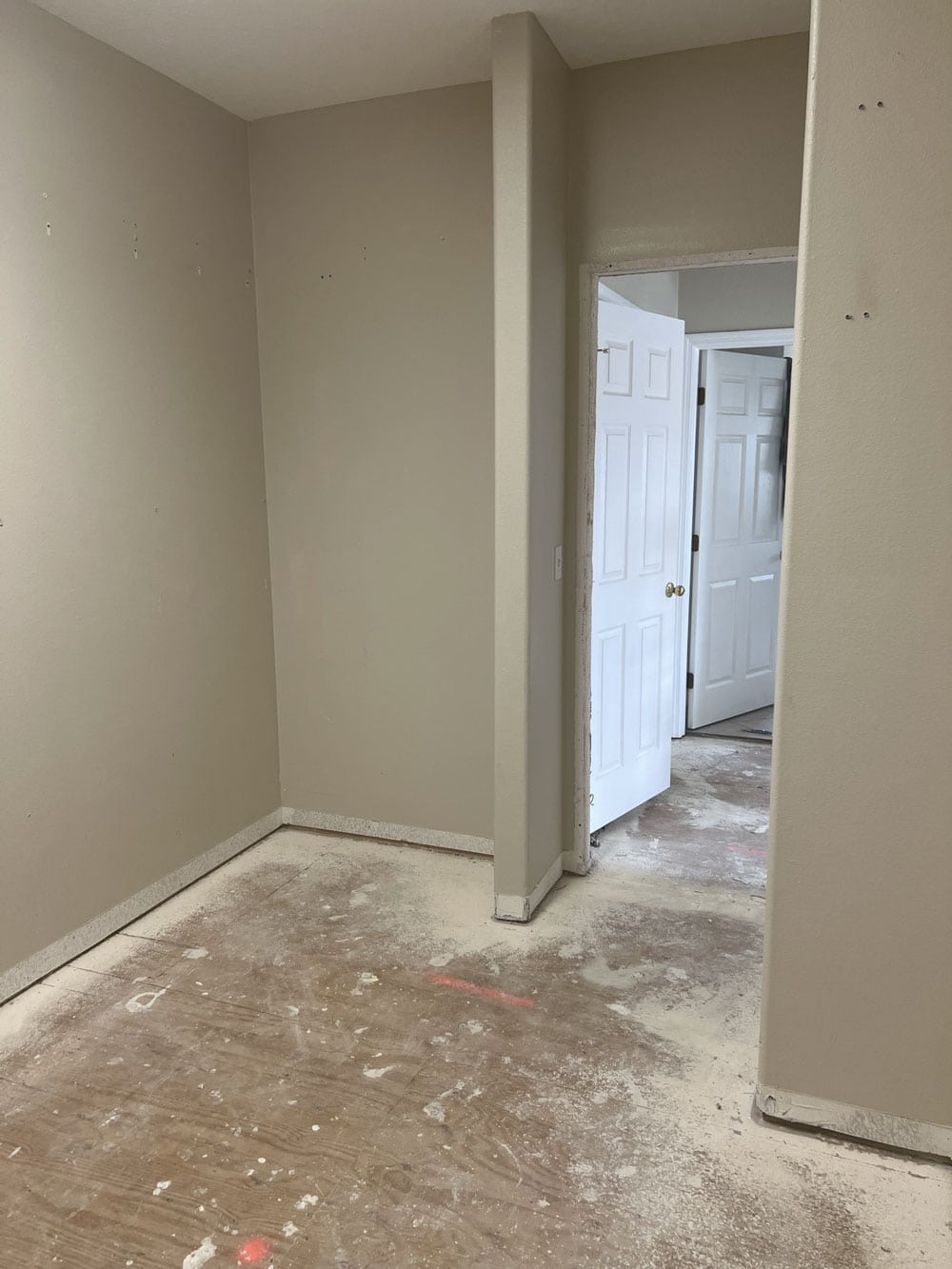
After the two interior walls came down:
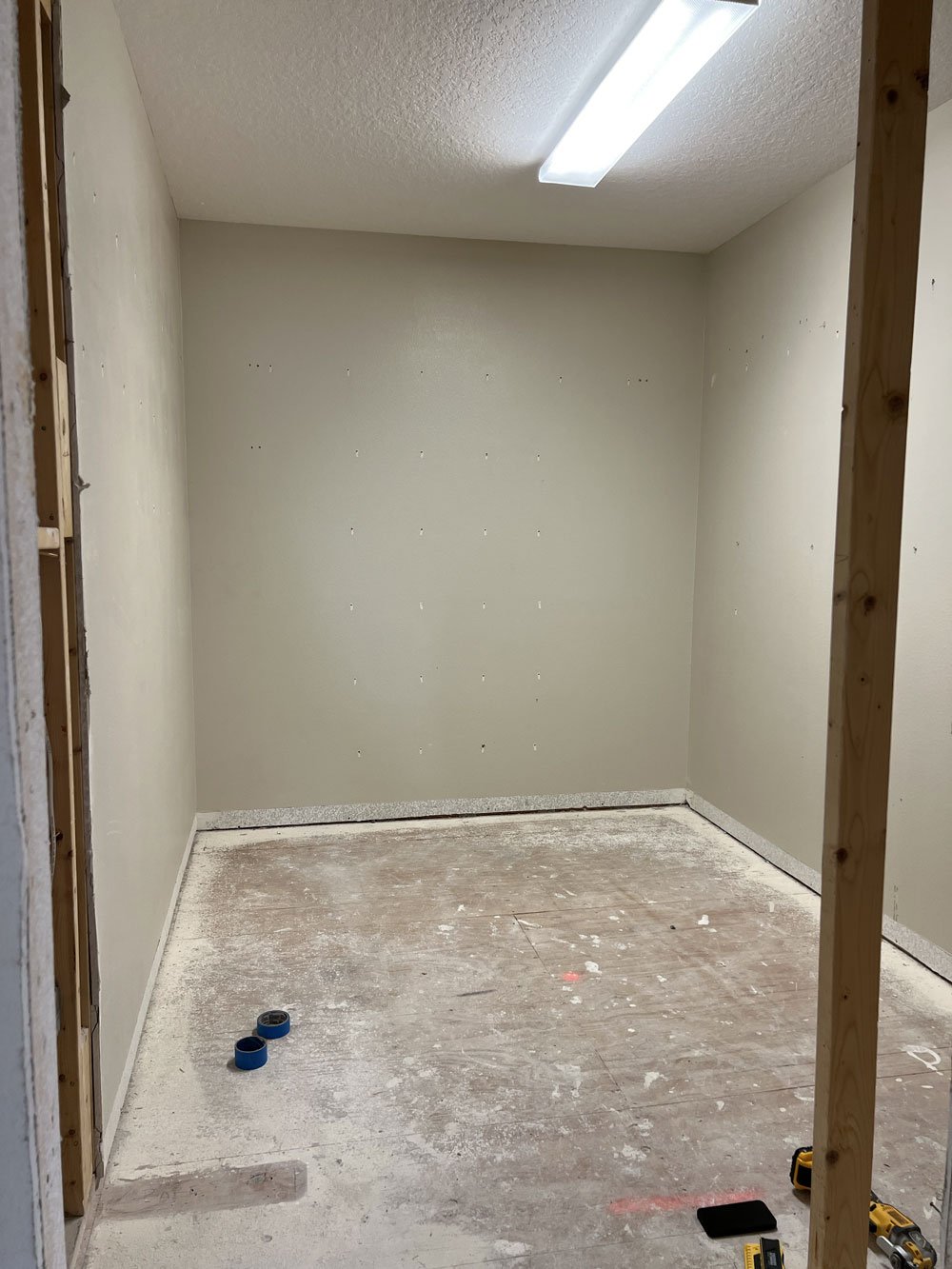
Here’s the first framing pieces for the bunk beds, and sconce wiring in progress:
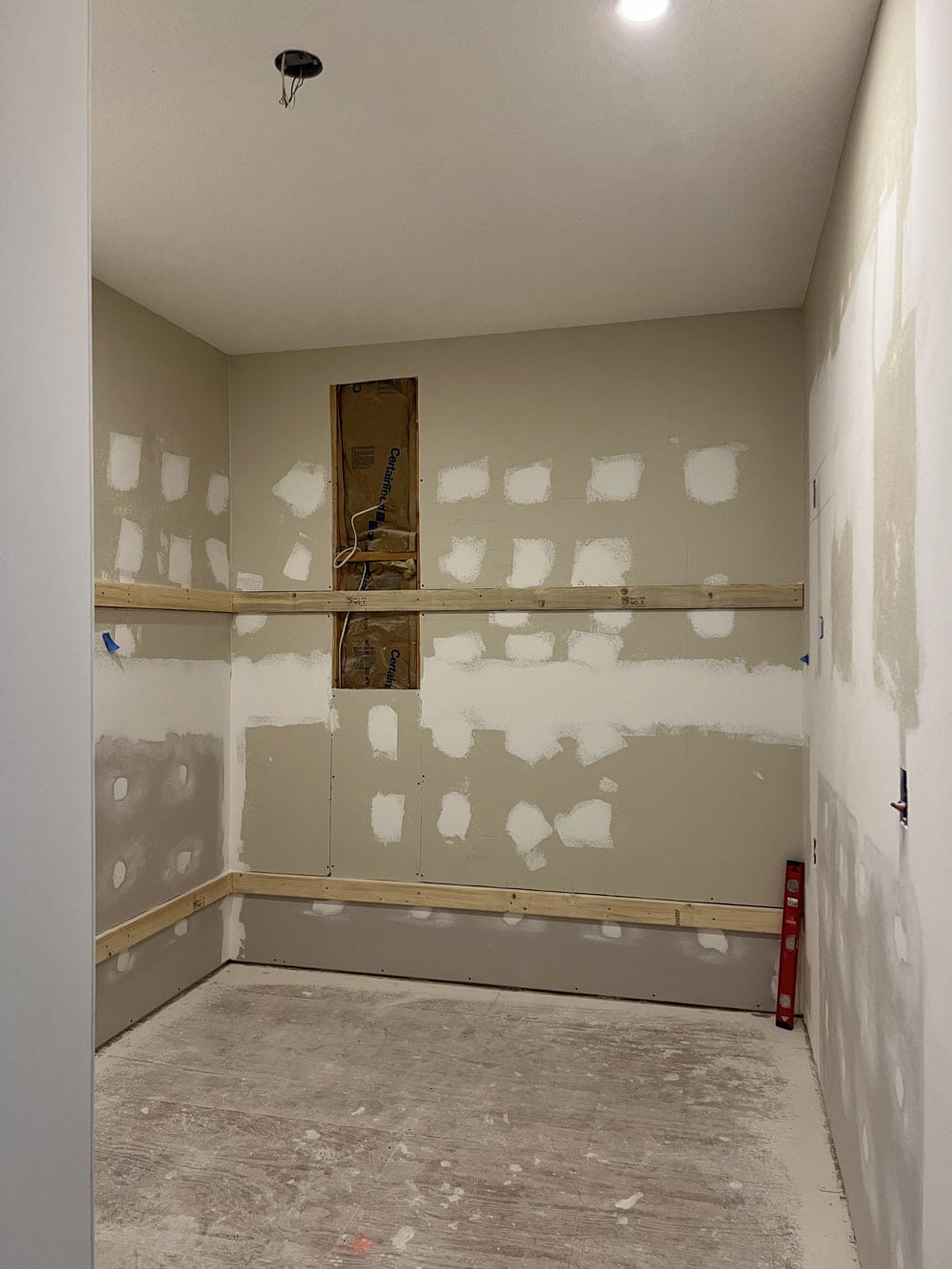
The new closet and main entrance openings:
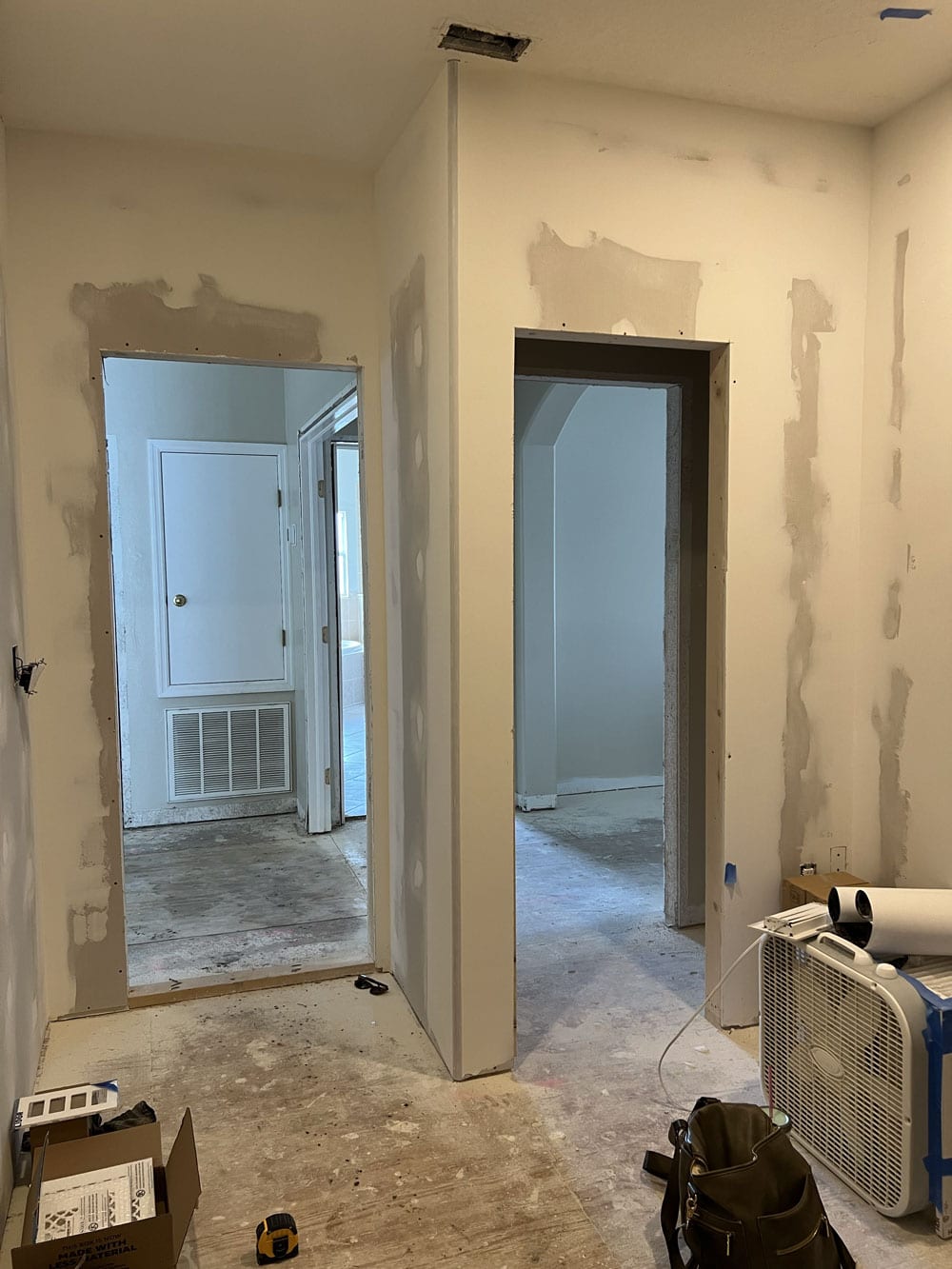
Here’s the view from just inside the primary bedroom entrance, with the shared closet on the left and bunk room entrance on the right:
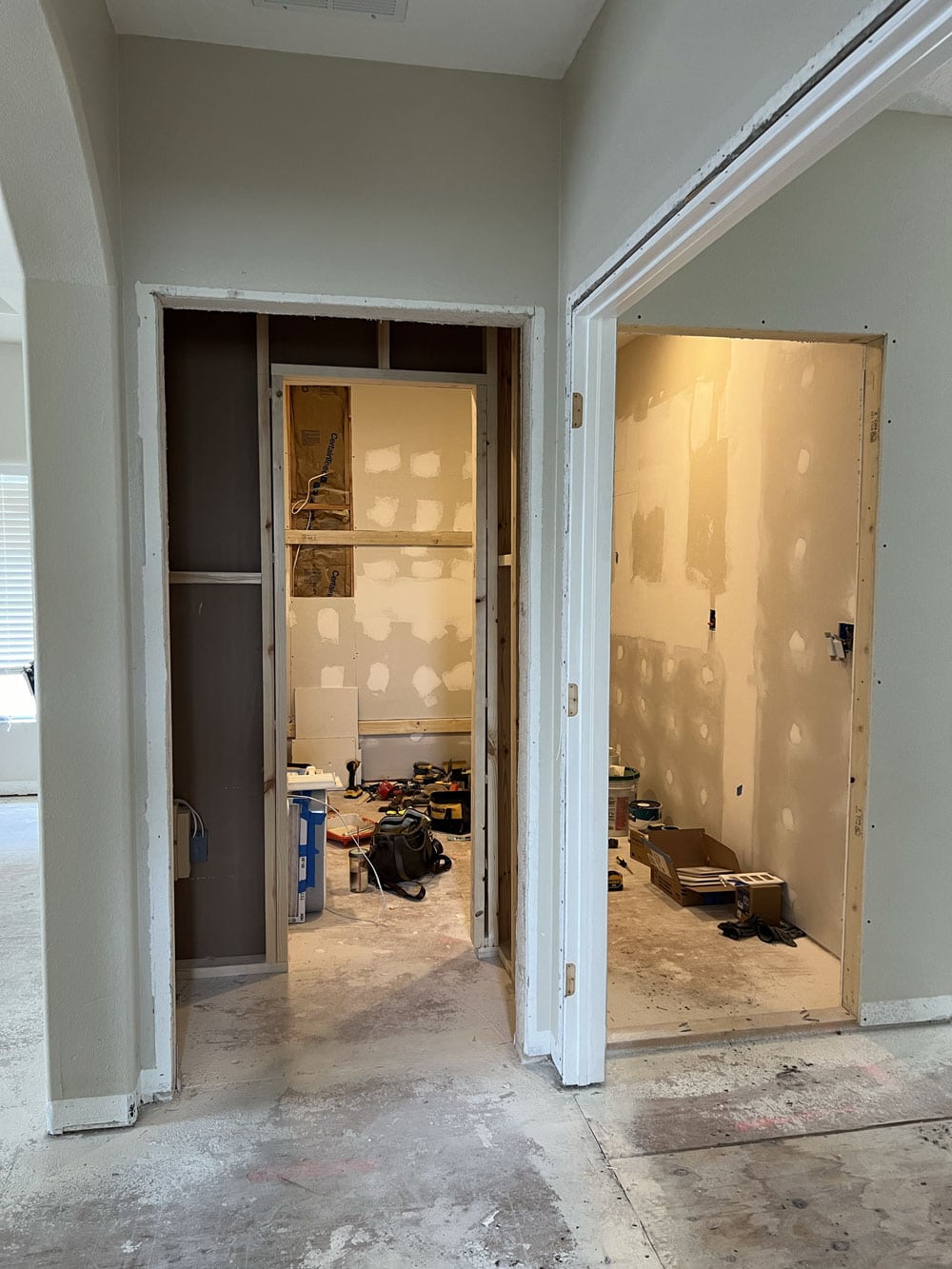
And that’s where we’re at now! I already have the wall mural delivered and ready to hang, but first we’ll need to figure out this window situation, and order/install the flooring. It will be slow going, and maybe not even finished this year if I’m being realistic. But, it will most definitely be worth the wait 😉
Let me know what you think about this design plan (any other suggestions are also welcome!)
Oh, and buckle up for some very exciting and never-before-seen Halloween content coming your way 👻







Roberta Whitmer says
Maybe consider two smaller cushy barrel dining chairs. Casters might be nice too so can pull away from closet for access or cleaning or some kids just like to move about. Storage inside would be a bonus too. And maybe a narrow ledge under the TV for setting down a drink, eyeglasses or a watch at night or charging a phone.
Rebecca says
You continue to blow me away with your designs and ideas!
Christina Spada says
Having rented several vacation homes with bunk rooms, I have a few thoughts. I’d switch the settee to beanbag/gaming chairs. We’ve had a bean bag chair from Crate and Barrel for almost 15 years without a problem. We’ve also used the gaming chairs from PB teen – very comfortable and definitely no maintenance. I doubt anyone will use that TV to watch tv – it will only be used for gaming so mount it low.
If possible, I’d try and make the bunks twin XL. That extra space is nice as kids age – even in a rental. If you can, add storage under the bunks for suitcases – check out Phillip or Flops bunks.
Local building codes vary – some don’t require a window, closet or secondary egress. I’m sure you will check that out. If you do put in a window, I’d add some light control shades on there. Nothing like waking up your toddler or teen because you’ve turned on the hall light:)
Michele M. says
You go so far with your designs. I’d say spend the money and install a real window – big enough for escape if fire – and let’s face it, they’re worth the price for fresh air, natural lighting…….that’s what I’d do if I had your means and design excellence.
Pamela says
Loving the design plan! What about adding Floor Poufs/Ottomans to the bunk room? They’d look great and add some coziness, too.
Cheryl Mulder says
Lovely design! Where we live, sleeping accommodations cannot be in a room without window access in case of fire.
Kelly says
I’m wondering whether, instead of true seating, you could add a daybed in that area, perpendicular to the bunks. It would be a tertiary sleeping space AND a great “couch” for whoever is using the tv.
Teddee Grace says
Your vision amazes me. I would not have believed this space could accommodate everything you have planned, but it looks as if it is going to be amazing. I love the porthole and the mirror.
Jenna Sue says
Thank you so much, Teddee!
A Baird says
I am always seeing cute bunk bed designs nowadays. We once had built in bunk beds. When it came time to make up the top bunk or change the sheets, it was a nightmare! How do you handle that?
Jenna Sue says
It is a struggle for me as well! Thankfully we have professional cleaners who are great at what they do 🙂
Teresa says
You guys come up with the most brilliant ideas! It is going to be lovely!
Although you are quite a ways along already, my thought is to nix the “shared” closet in the bunk room – for privacy reasons. You’d have more versatility for creating a cozy spot for watching the TV/playing video games.
Lori says
Lovely idea to repurpose storage space not needed for a vacation home. One question–are there rules for egress in Florida? We always need to allow for 2 means of egress, and each has to meet a size requirement. Thanks and enjoy the family time!
Jen says
My question too. My understanding in Florida is you always need a window in a sleeping room to escape in case of fire.
Hope there is a way for you to take that work. Wonder if no door would meet the code?
I do love the cozy vibe and would love to sleep there!
Jenna Sue says
Thanks Lori! We did consider an exterior window initially, however it feels much riskier to have an operable second story window easily accessible to kids. For our specific situation, we decided that having 3 potential interior egress points is a safer bet.
Gail says
How is the bunkroom even legal since there is no proper egress?
Sandi says
Beautiful and well thought out, as usual! The window and opposing mirror and idea to use a porthole are brilliant.
Can’t wait to see the finished result!
Jennifer says
Love all your work & dedication to your family!!
Since you’re in the building stage, I’m wondering if you’ve considered creating bunk beds that can “move” – making it easier to make those beds! It’s always been such a struggle for me!!
Gail Weiss says
I love your design and your blog showing the progress!
BTW, I ‘stole the look’ of your laundry room in your recent previous house, but for our master bath. When it’s all done I’m happy to share pics.
WRT seating in this bunk bed room, if it’s a kids room, would something like bean bags work? (tv would have to hang lower than usual I’d think) But bean bags would add to a ‘fun’ vibe.
Jenna Sue says
Bean bags were my first thought but all the negative reviews scared me away. It seems they often deflate and need regular re-filling. We can’t have anything high maintenance in our rentals 🙂