Another space has been marked off the to-do list…
This was one of the first rooms we started on after buying the house because it needed to be fully functional before we moved in a few months ago.
I ignored it for a while to focus on the kitchen, but now that that’s out of the way it was time to add the finishing touches.
Let’s take it way back to the beginning with the first photo we ever took in the house…
The room greets you right when you walk through the front door, and it was used as a library/sitting area (I assume?) with built in bookshelves…
The built ins were nice but they took up about 15″ of space that I desperately needed if I was going to convert this into my work area…
It also had a closet which was the perfect place for my shipping supplies.
Here’s a view looking back at the front door.
We ripped out the built ins, carpeting and gutted the closet…
Added some much needed lighting and window trim…
Built a half wall over the open stair railing and began planking…
And more planking…
Added trim, paint and lighting…
Set up the desks and equipment…
Maximized the storage space inside the closet…
Added shelves & artwork…
Finished off the desk with fabric for hidden storage, and built a large crate for bulky shipping supplies…
And finally, built this storage crate wall for smaller organization.
And now she’s ready for her big debut! Welcome to the Jenna Sue Design Co. studio…
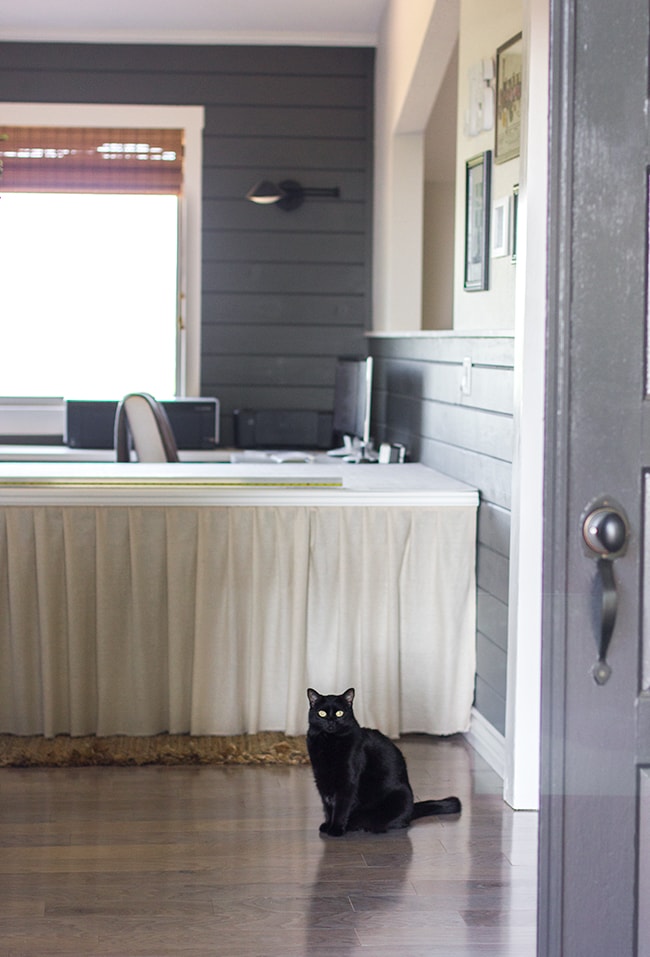 |
| You’ll have to make it past our kitty guard first. |
I was inspired by these and made my own a couple days ago to replace the junky cardboard boxes that were there:
I love the softness the fabric brings to the space—it really helps to balance out all the hard lines and surfaces of the electronics.
But my absolute most favorite part about this space is what’s outside the window…
It’s such a nice space to spend the day in (and sometimes nights).
And that’s my studio!
So, what do you think? It was definitely a challenge to go from my last studio—a larger area where I could spread out—to a room about half the size. I was worried I wouldn’t be able to make it work, but it just forced me to get creative with the layout and storage solutions. So far it’s working out just fine!
If you missed any of the progress, here’s a project roundup:
Adding window trim
Planking, adding trim & lighting, painting
Setting up the workspace & adding ledges
New art & DIY floating shelves
DIY wood crate & hidden desk storage
Rustic crate storage wall
File organization
And there you have it, our second “finished” space. By Monday I hope to cross a third off our list—the foyer. You thought it was done already, didn’t you? Turns out I have two more projects planned for this weekend, one is something I’ve never attempted before and I’m nervous/excited about it—you’ll have to check in next week to see what it is!

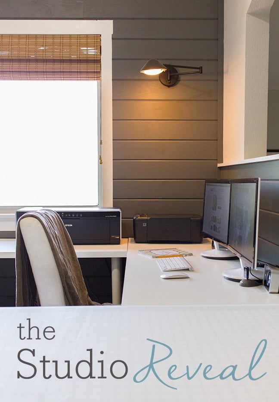
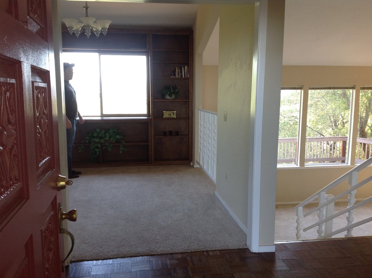
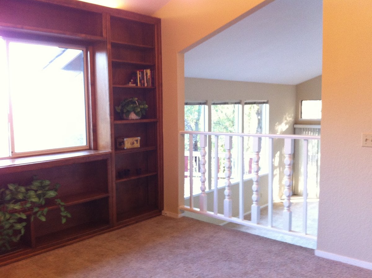
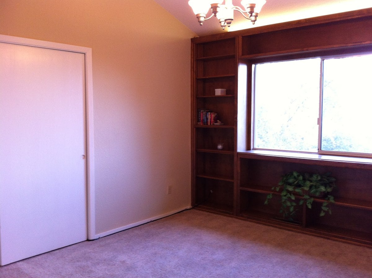
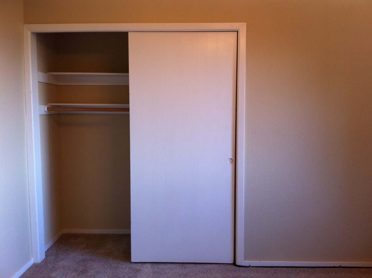
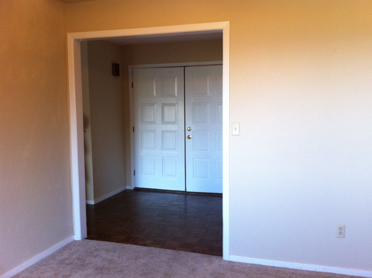
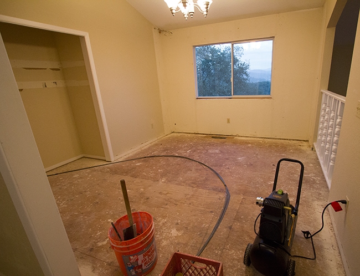
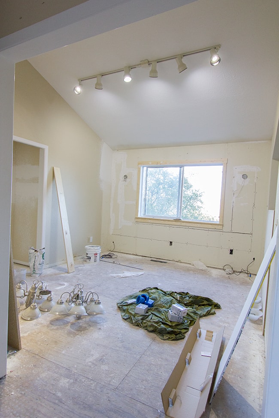
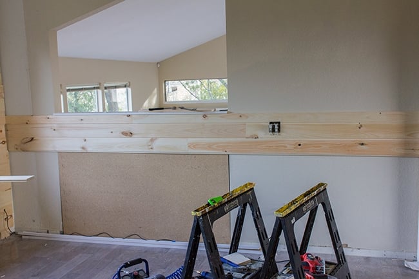
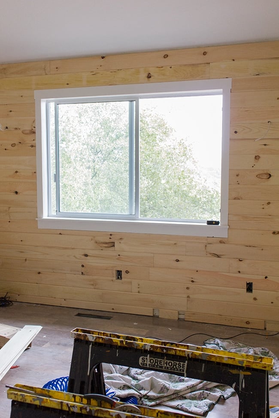
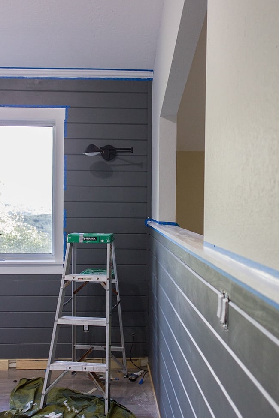
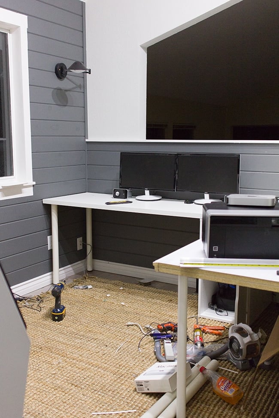
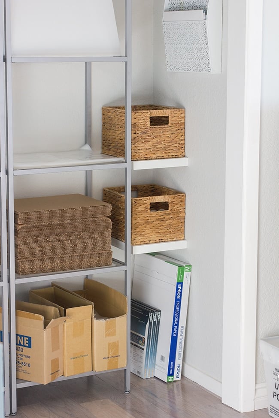
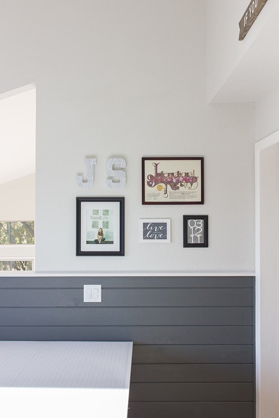
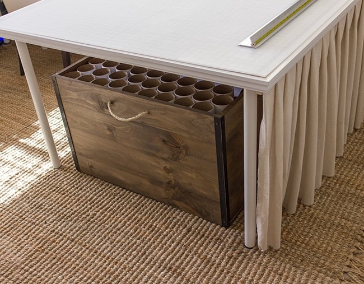
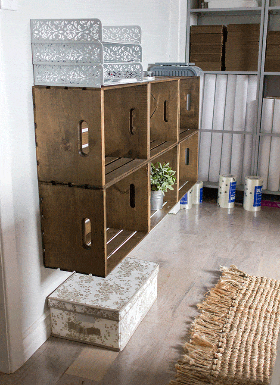
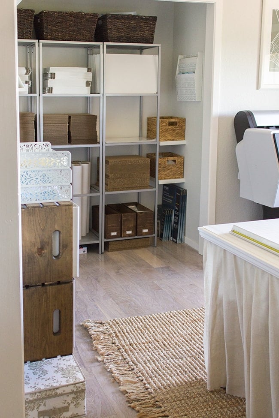
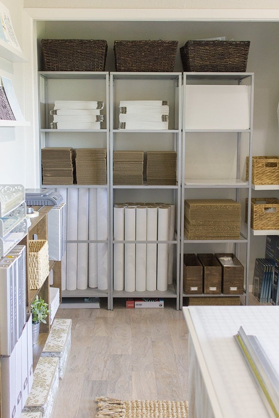
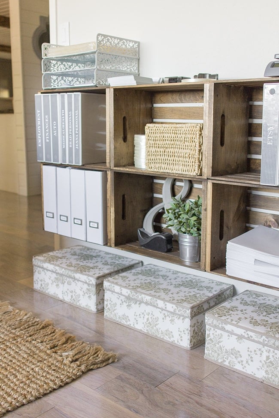
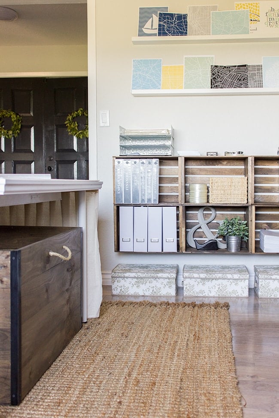
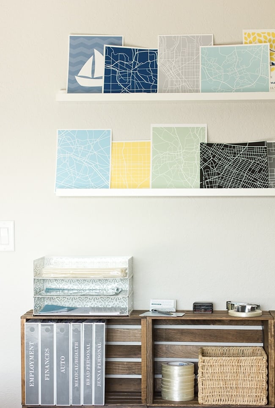
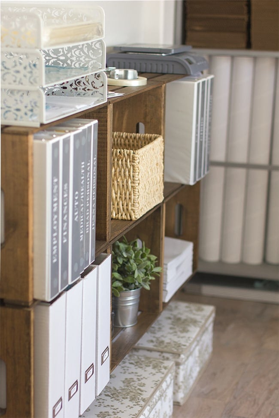
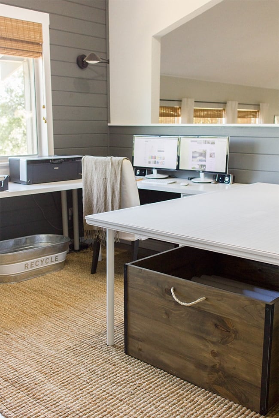
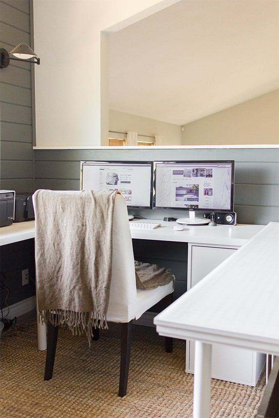
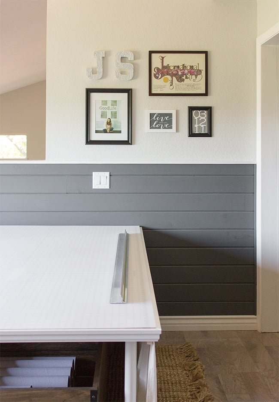
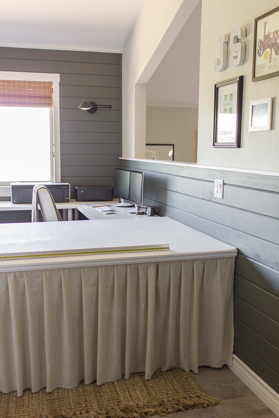
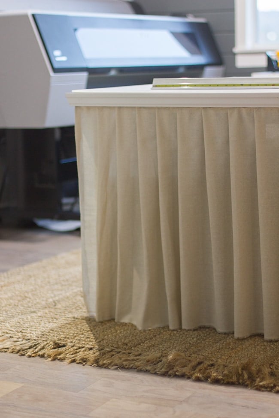
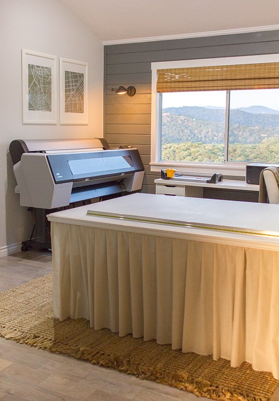
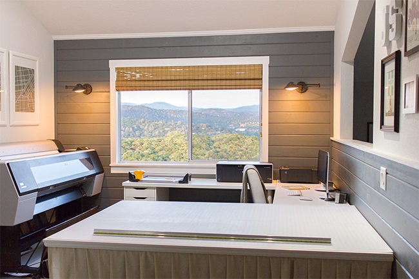
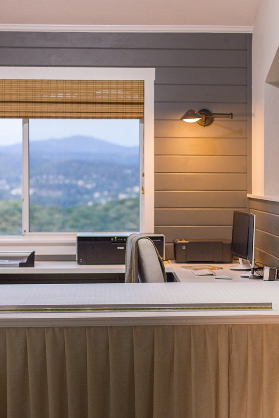
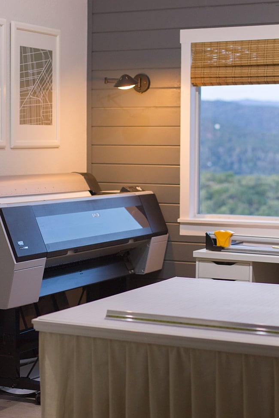
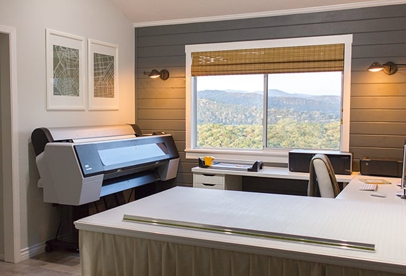






Dagmara says
Awesome place, beautiful transformation. I love what you did with the walls and the colors you have used. You have maximized the space to the fullest.
Brandi says
Looks amazing and wow, such a gorgeous view!
Brad says
Chloe, it's a Mac Mimi with the quad core i7, a solid state hard drive and 16gb ram. I bought it with just 4gb ram and a standard rotational drive and Jenna and I upgraded it for way less than apple charges. You're looking at about 900 bucks for just the Mac mini with no keyboard mouse or monitors. The upgrades were around 200 bucks. We already had two monitors and we are using one display port to dvi and one hdmi to dvi to feed them. Do not buy one unless you plan on putting solid state drives in it. That's the single best upgrade you can do. Also I'm not sure when but the new Mac mini will be announced soon and I expect it by the end of the year.
Jenni Ahokas says
What a transformation! Your style is warm and welcoming! With those DIY projects and your impeccable style you have transformed that outdated room to amazing studio! And the rest of your house— as amazing! On mondays and thursdays I stay up late here in Finland, just to be able to read your posts right away 🙂
Jenna Sue says
Thanks Chloe! That's correct, I'm using a Mac mini. I need two monitors so this setup is perfect.
Chloe Rapozo says
Love the space! Especially the view. I could definitely spend hours staring out that window and working! Side question that is not necessarily related to the studio reveal. Can you tell me what your computer set-up for your studio is? Are you using a Mac mini with 2 monitors or connecting a macbook to the 2 monitors? I am looking at upgrading my home design set-up and exploring my different Mac options.
Steph01924 says
It looks beautiful! I love the planking and I absolutely love the way the table skirt finishes everything off, which surprises me since it's such a little detail. The colors are wonderful and I love all the wooden boxes you made. I'd love to make some of those in the future when I have a need for it. Can't wait to see what you do with the rest of your house! Your blog posts are one of the few on my Feedly that I am really excited to see pop up.
Heidi says
Absolutely stunning. It's a blank slate, but also so inspiring. Can't wait to see what you come up with in there surrounded by all that beauty.
https://jax-and-jewels.blogspot.com
Cindy @Made2Style says
Way to maximize your space! Functional and fabulous! And those views are to die for!!
Jenna Sue says
Thank you! I always look forward to reading your comments 🙂
Jenna Sue says
Thanks Lisa! I believe it was from Global Industrial online 🙂
Sonya says
Beautiful!!!
Kristin @ www.amomontherun.com says
Your office is gorgeous, Jenna! How could you not be inspired working in there? Awesome job!
Jedi Mama says
Gah!! You know, I found your blog when you still had the house in Florida, and I started drooling over the soft blues in your living room, because WOW! And then you moved, and I was all, “Dang! That was one adorable house!” I keep popping in and out of your blog, whenever I have a free moment, because I have ZERO-POINT-ZERO decorating skills, and I adore YOUR decorating abilities. And then you posted snapshots of the new house you built, and I was all, “Whoa! THAT is one ugly house!” I'm sorry! I confess! I thought, “This interior is beyond help; it's so outdated!” And now? Well, I want to just stand up and clap like a wild lunatic for y'all, because this new house of yours is my MOST VERY FAVORITE-EST in the entire realm of Blog Land!! Your kitchen makes me want to gut my own new kitchen and start over. Your living room is adorable. Your office is AH-MAZING! This has been THE VERY NEATEST house transformation I've ever witnessed, and I just want to holler out, “Well played! Well!!! Played!!!” I love everything you've done!
Lisa Abrams says
Looks gorgeous! Love the diy crate for under the desk. Where did you find a cutting mat that large for your desk?