Meet our newest project:
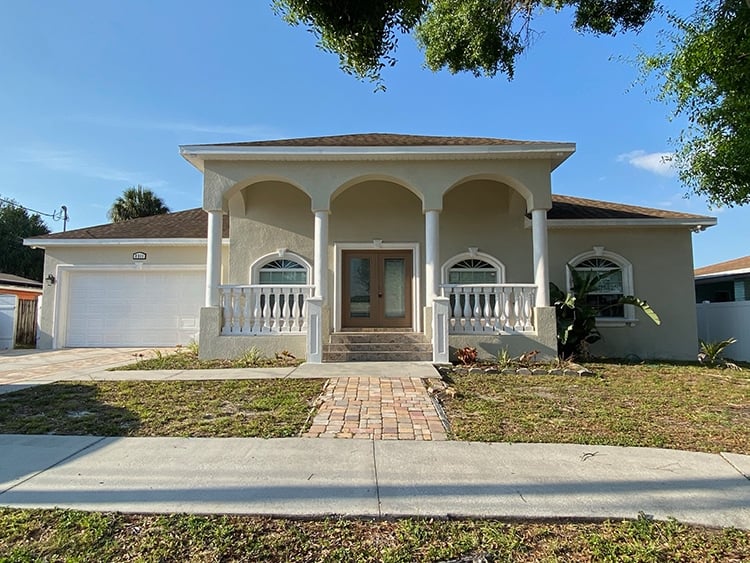
This announcement may (or may not?) come as a surprise, but it has been months in the making. We started actively searching (and putting in offers) on houses in January and it has been a rollercoaster ride with this crazy market. But everything happens for a reason! I couldn’t be happier about where we ended up—we officially closed on the property April 19th and renovations are already underway.
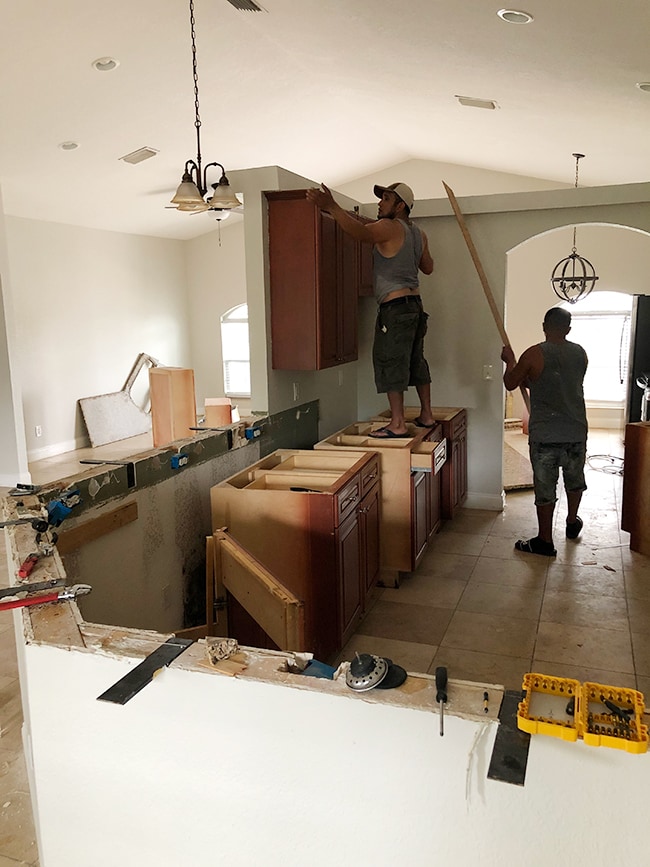
The home was built in 2008 (which means less chances of unwanted surprises and repairs, yay!) and we purchased it as a cosmetic “flip” from the second owner. It’s a spacious 3 bedroom, 3 bath with ~2450 square feet and two en-suites. The biggest selling point for me was that it’s near our home, which means we won’t have a long commute (I’ve experienced longer-distance renovations twice and it makes everything much more challenging!)
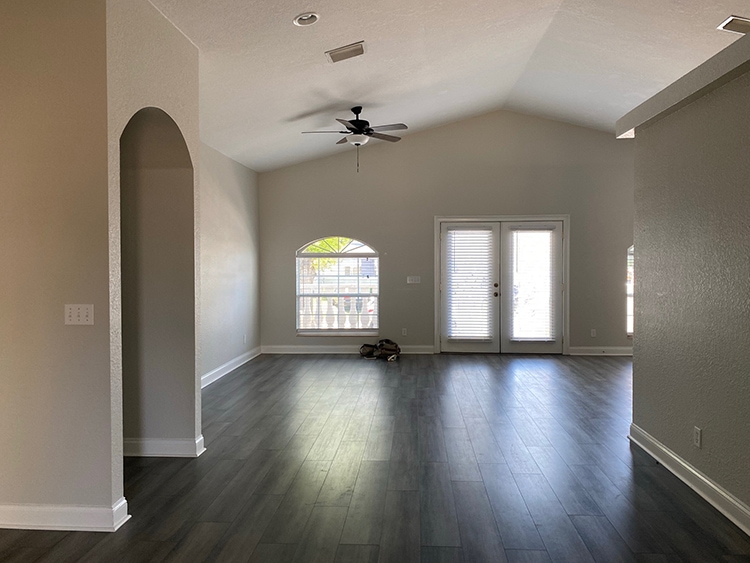
The plan is to turn the property into a vacation rental (if you’re new here, we also have the Riverside Retreat and Poolside Palms) and it will sleep up to 14 guests after we add a fourth bedroom. This will be a complete renovation and we’ll be DIYing as much of it as possible, so I’m expecting it to take us at least a year. Here’s the floor plan (after the fourth bedroom addition):
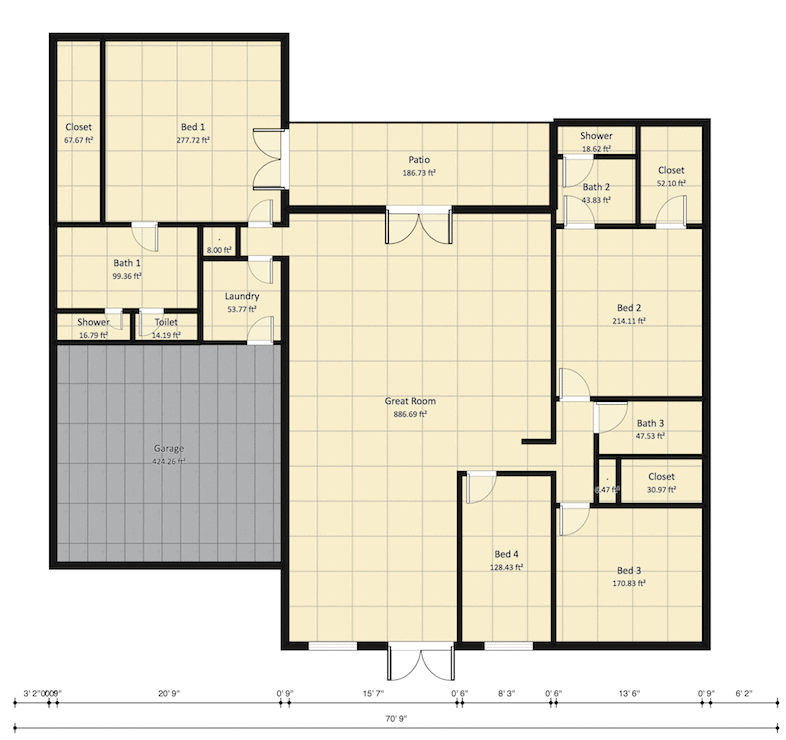
I’m embracing the Spanish-style architecture but adding in my own unique flair. I’ve been obsessing over this design style for a long time and finally have the opportunity to bring my ideas to life! Picture Amber Interiors meets Moroccan riad meets colorful Mediterranean with a taste of Florida:
via Amber Interiors via Casa Lecanda via Savvy Interiors via Intimate Living Interiors
I’ve spent hours upon hours saving inspiration to a dedicated board on Pinterest, if you’re curious to get a sense of my vision. While I plan to stay within these general styles, each room will have its own look and vibe (similar to the Riverside Retreat).
Without further ado, let’s take a tour and I’ll share a few ideas and plans I have for each space:
Jump to:
Front + backyard
There’s no mistaking this distinct Spanish/mediterranean influence of the exterior, and I’ll be adding even more of those details to enhance the experience.
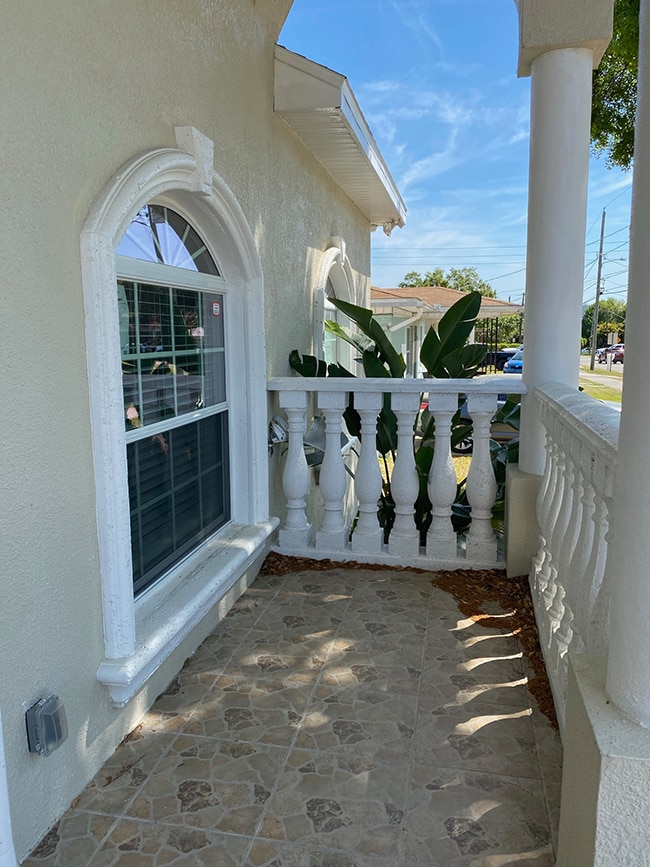
The biggest transformation and largest chunk of our budget will be spent in the backyard.
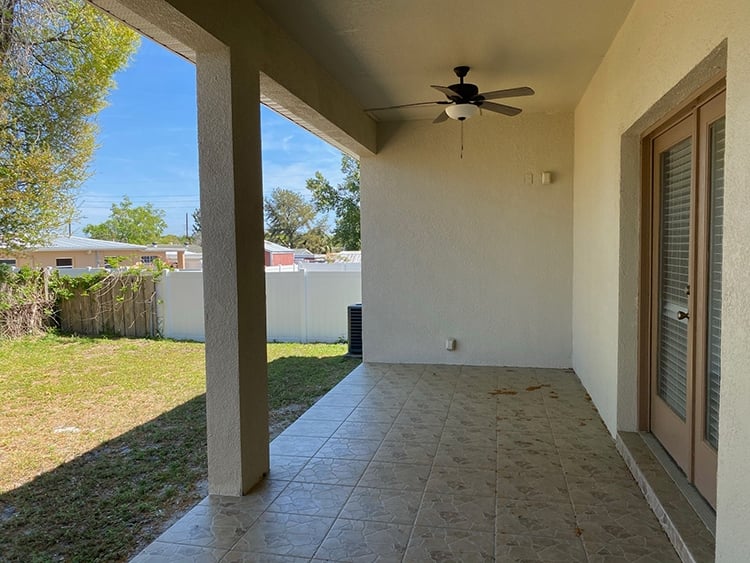
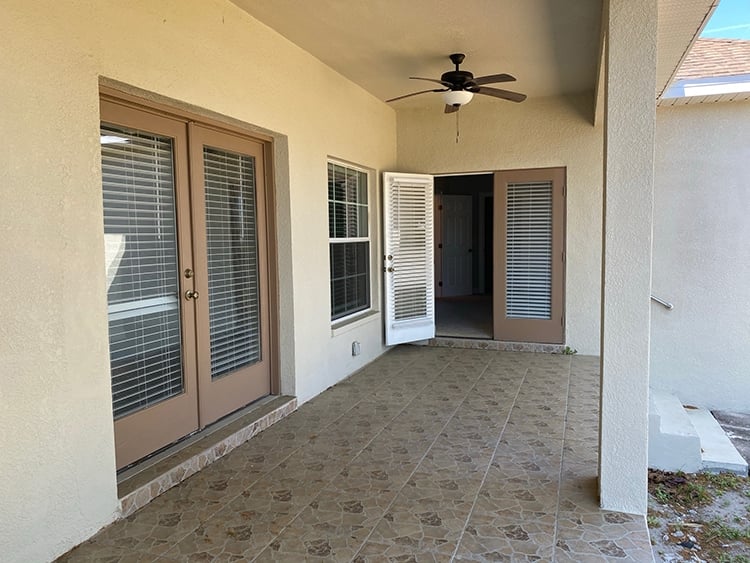
We plan to add a pool, decking, a pergola, pavers and gravel, grill, tile on the patio, a new fence and lush greenery.
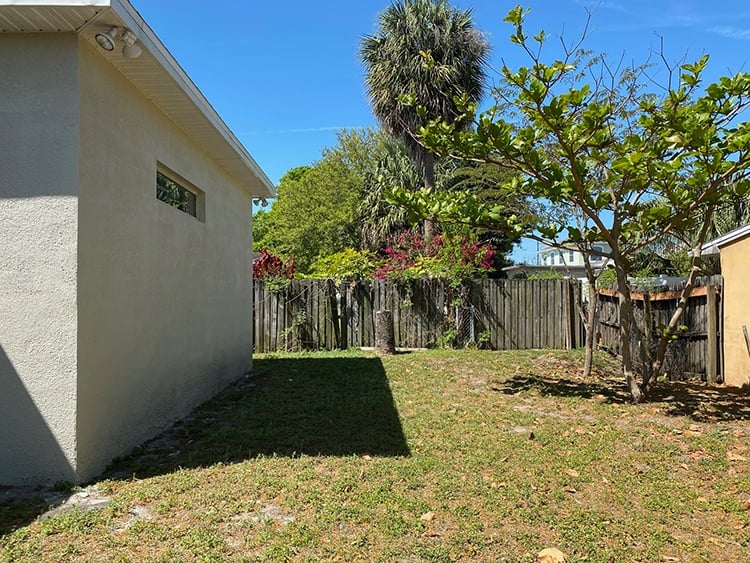
This backyard oasis will be the main attraction for guests, so it has to be a show stopper and that requires a little splurging.
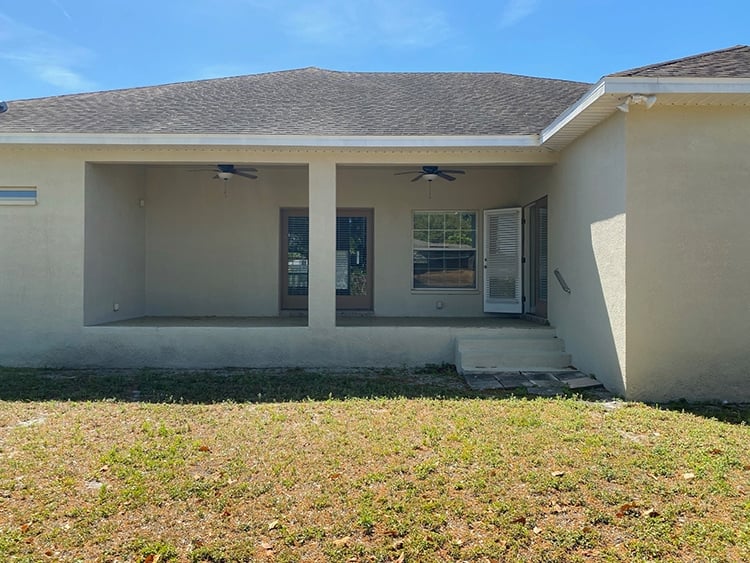
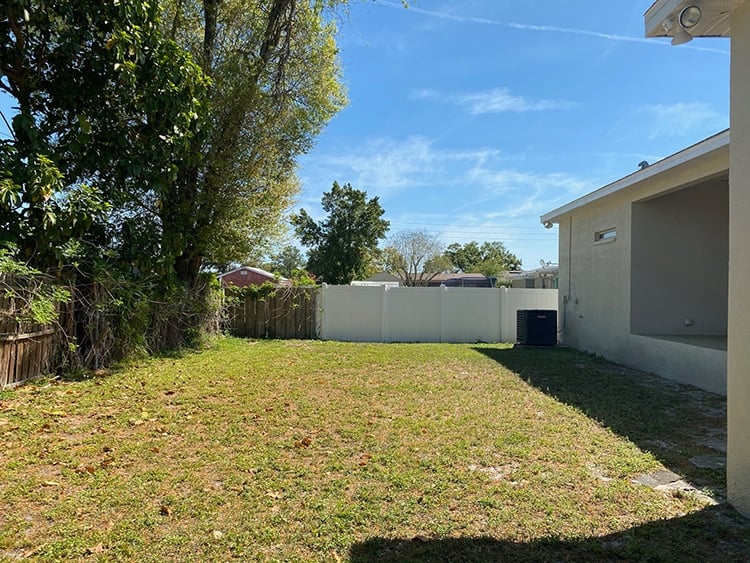
Dining room
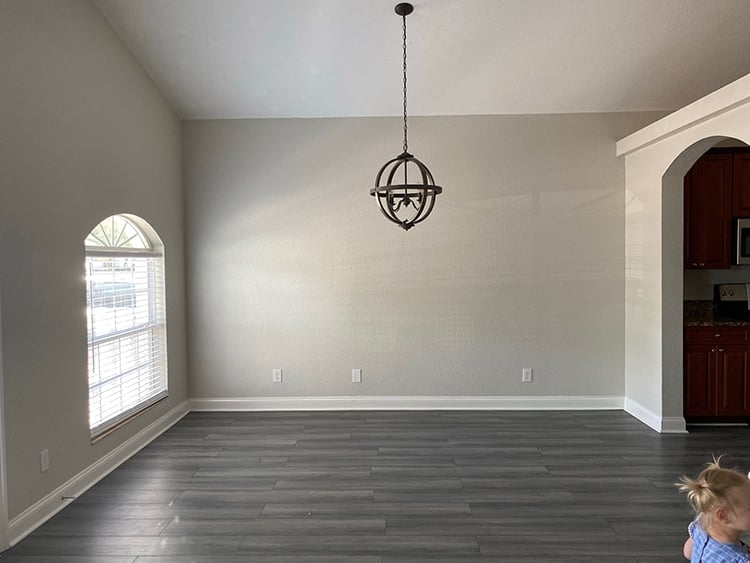
This is the first room you see when you walk in the front door, to your left. I’ll hang a large statement chandelier and two dining tables to seat 12-14 guests. One of my favorite features of this home is the vaulted ceiling in the main living space.
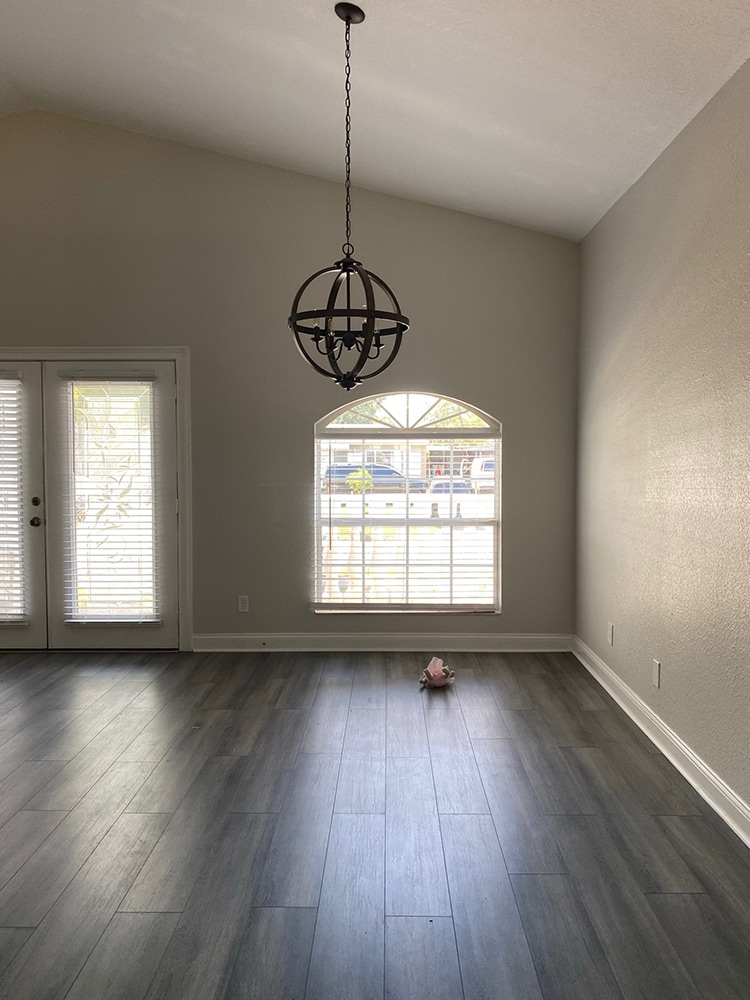
My least favorite? The obnoxious overly-textured walls. Skim coating the entire house is not an expense we can justify, so it is what it is.
Kitchen
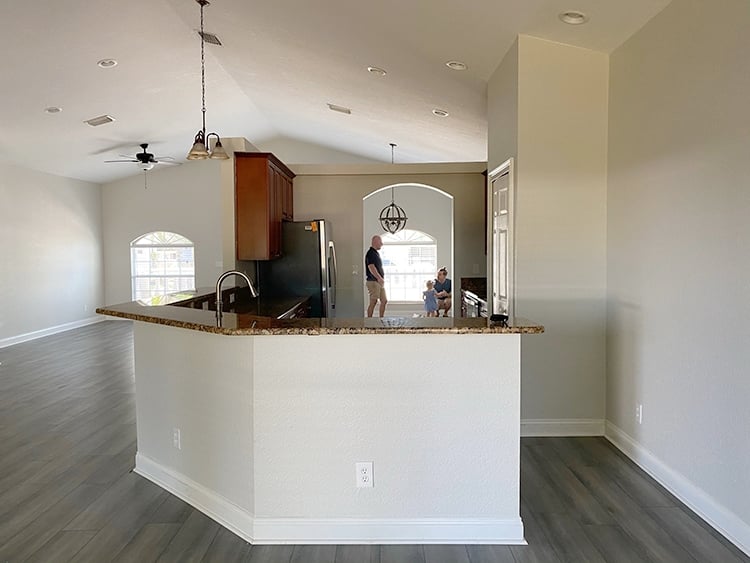
Oh man, this before is pretty bad. Nothing like adding two partial walls in an open room with a vaulted ceiling.
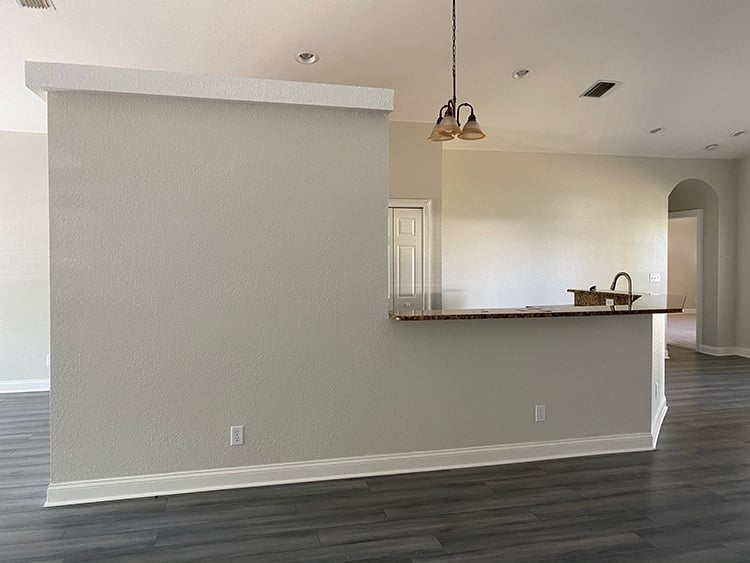
Fortunately, these walls and everything in it are now gone and we have a blank slate to work with.
The focal point of the kitchen will be an extra long custom range hood enclosure (which we’ll DIY) and an island with additional seating.
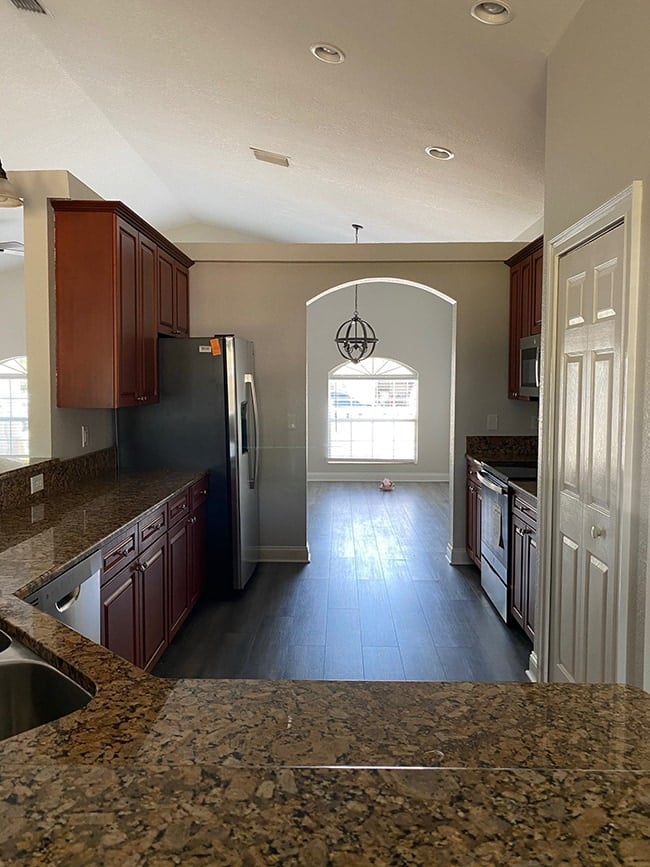
Living Room
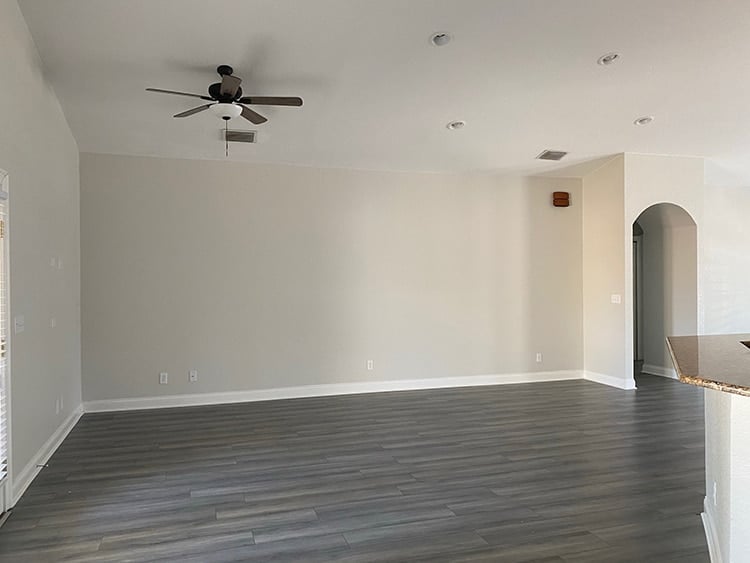
There won’t be a lot of space to work with in here after we add the kitchen island, but the big change in here will be a plaster-style built in fireplace we plan to DIY.
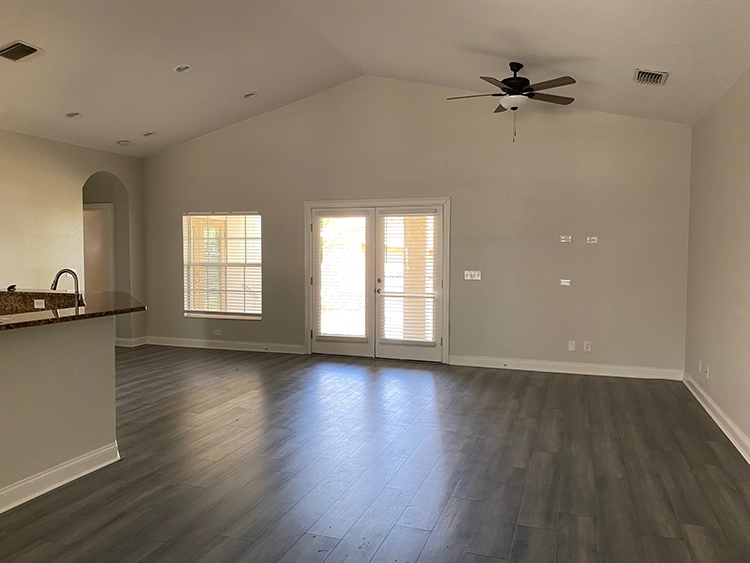
The living room/kitchen/dining room will be open to each other and form one big “great room”, and the most dramatic change will be dark wood beams and planks covering the ceiling. We plan to tackle this ourselves and I’m pretty sure it’s going to be the most intense and longest and possibly most regretted DIY of our lives.
Bedroom 4
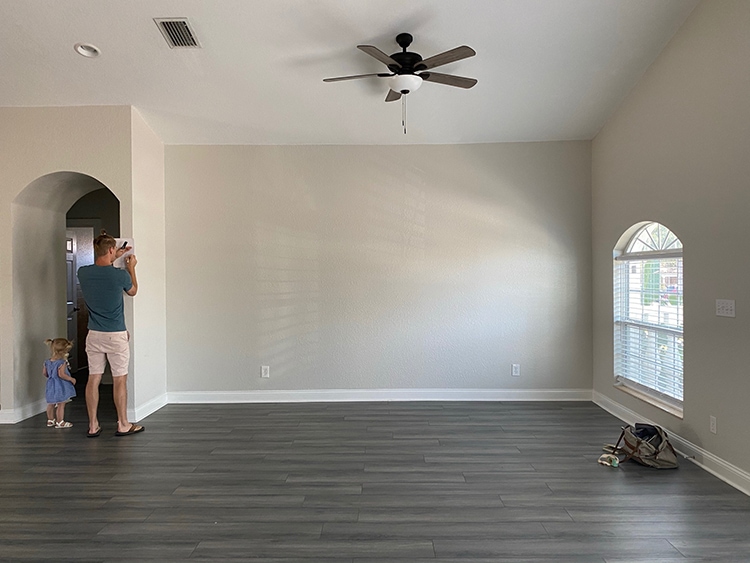
This area is currently unused/open space when you walk into the house on the right side (across from the dining room). It’s the perfect spot to add a small fourth bedroom—just large enough for two twin trundle beds against the wall.
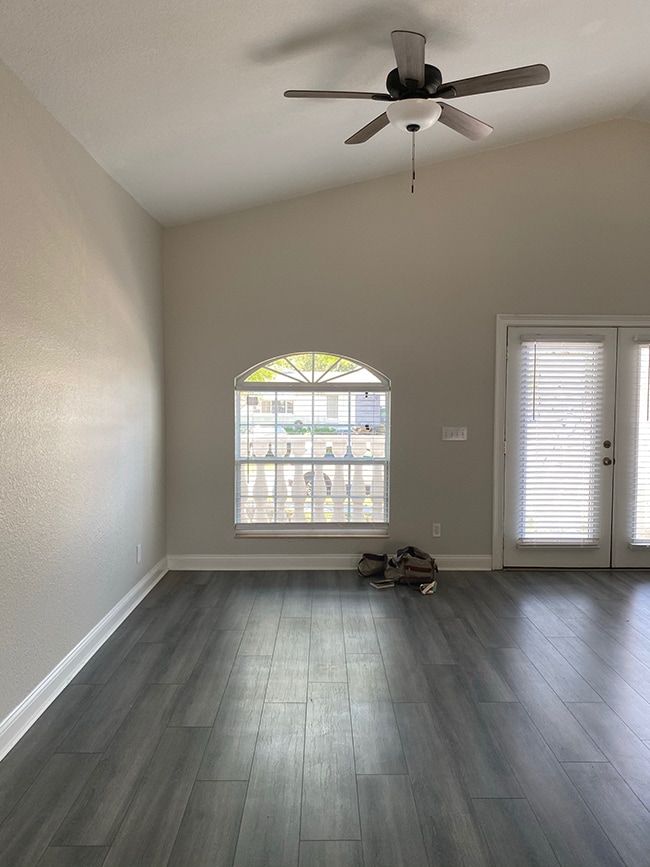
Bedroom 1
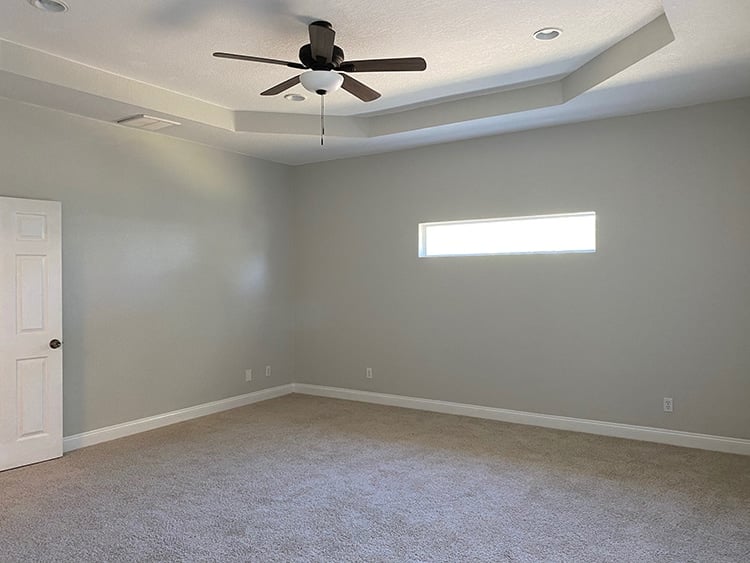
This is the largest bedroom, measuring 16’5” x 16’11”. It has an entrance to the patio, a large walk-in closet and ensuite bathroom. It also has this super awkward off-center window slit above where the bed will go. What on earth am I supposed to do with that?! Replacing the windows is most definitely not in the budget, so I’ll have to come up with a budget solution. Any ideas?
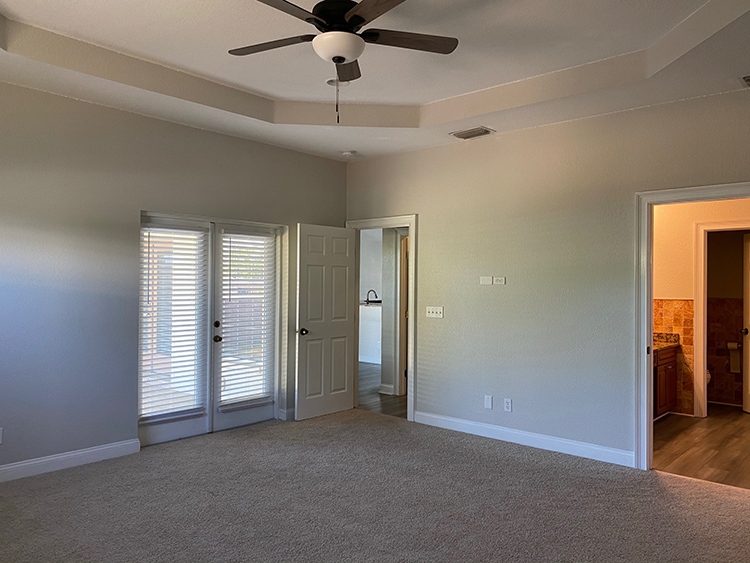
The other dilemma is this octagonal tray ceiling, found in all three bedrooms. I can’t decide how I feel about this, and I’m not sure if I want to leave it as is. Whatever we do, it has to be budget friendly and DIY-able. Please give me all your suggestions!
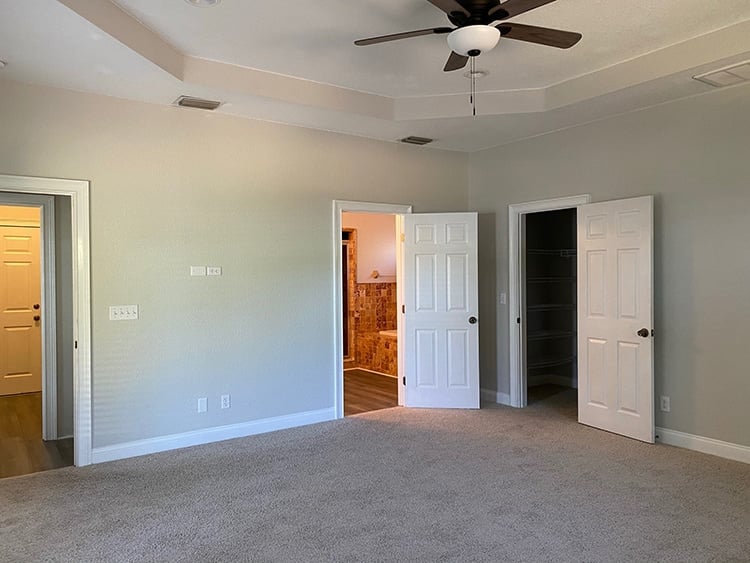
Ensuite Bathroom 1
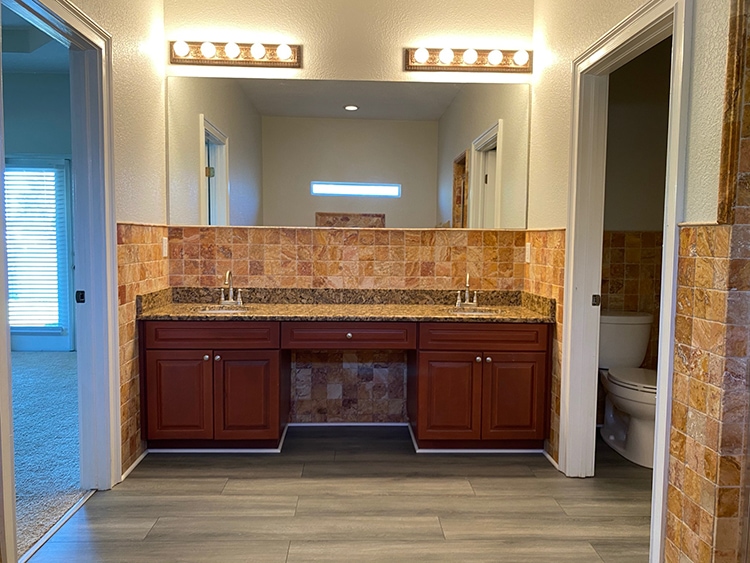
This is a pretty large bathroom, with a separate toilet room and enclosed shower.
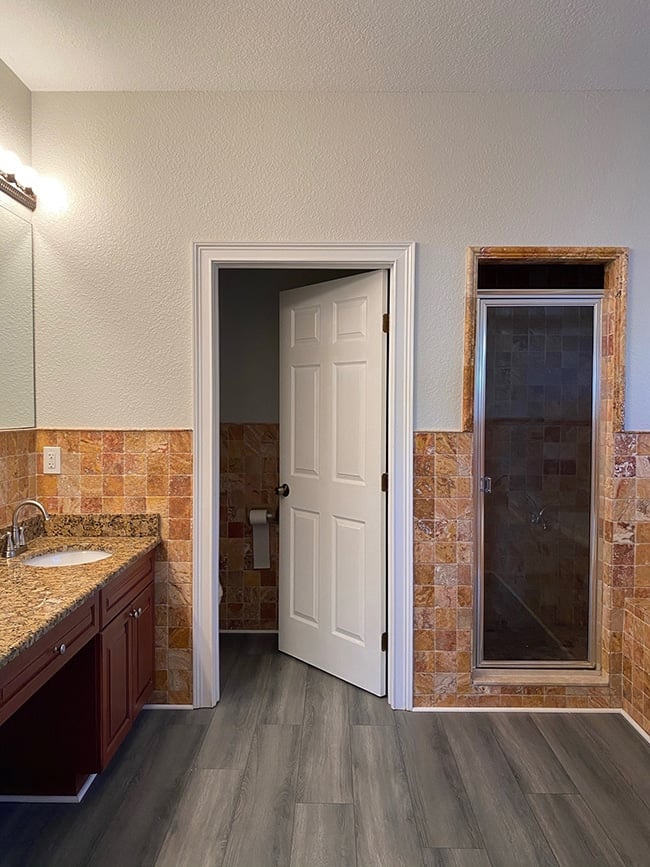
There is so much potential here, but it would add up quickly to gut everything and start from scratch, so we will have to work with the existing floorpan (including another dang skinny window).
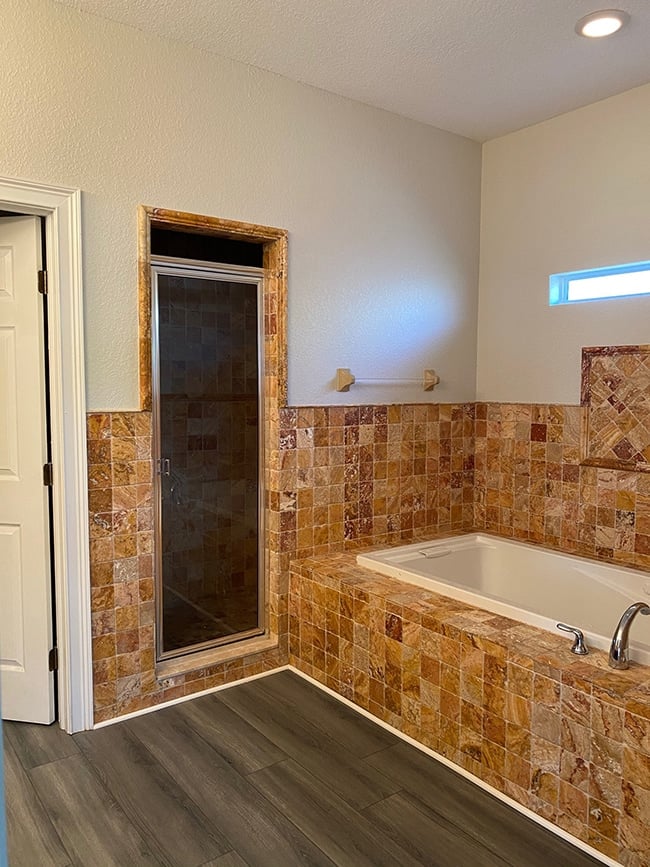
Bedroom 2
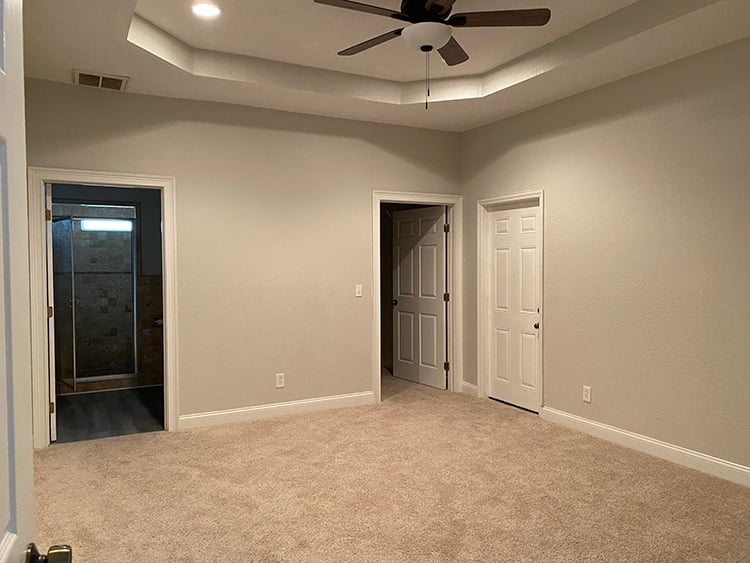
This is the second largest bedroom, measuring 15’8” by 13’8”. It has a large walk-in closet and ensuite.
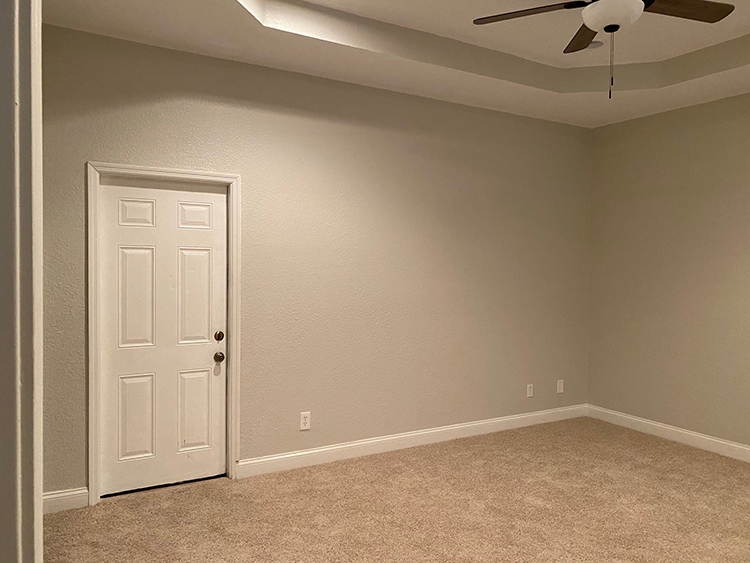
It also has an unnecessary door that leads to the side of the house and is stuck shut. I would love to get rid of it but I don’t think removing it and patching the wall is in the budget.
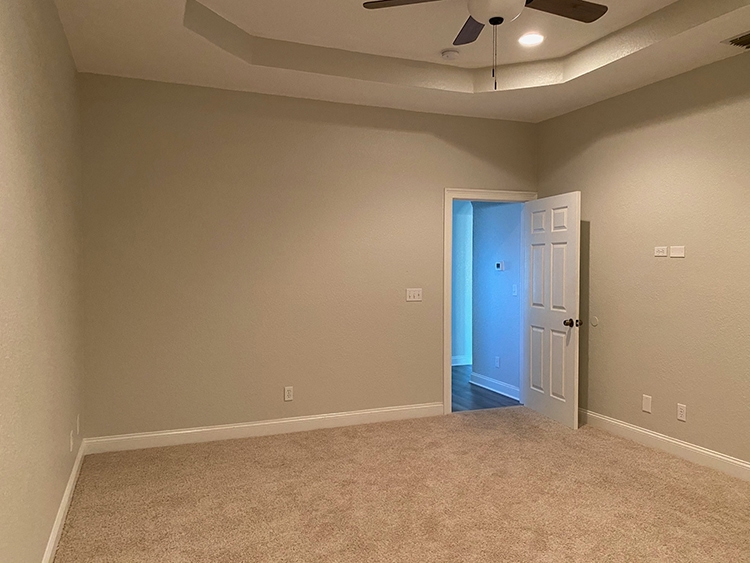
This room unfortunately has no windows/natural lighting, and it also has the octaganal tray ceiling.
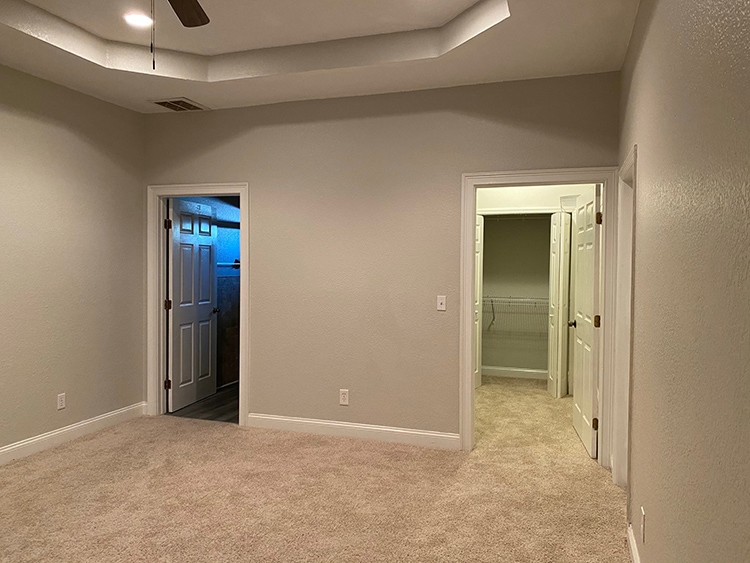
Ensuite Bathroom 2
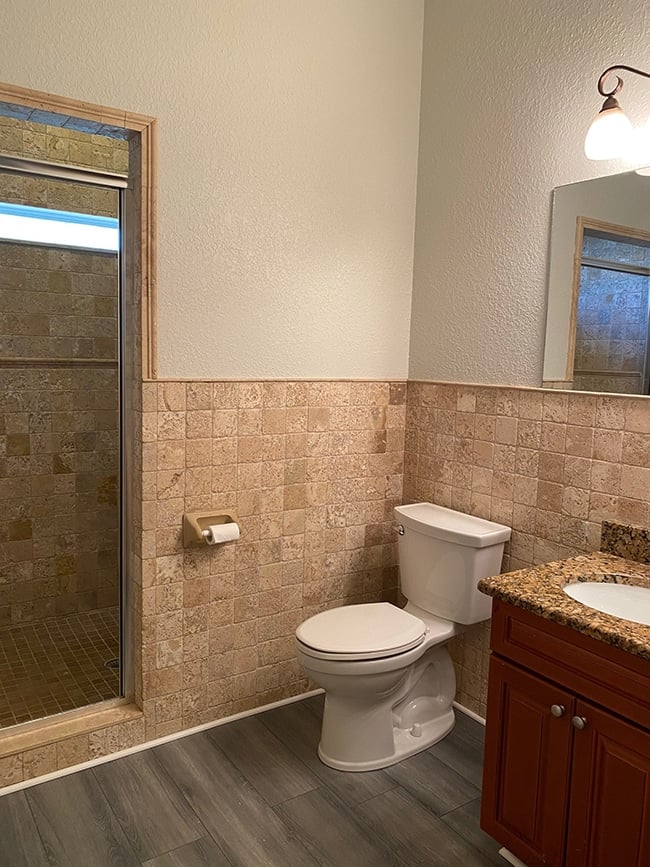
A decent sized bathroom with another enclosed shower (and another unfortunate window slit).
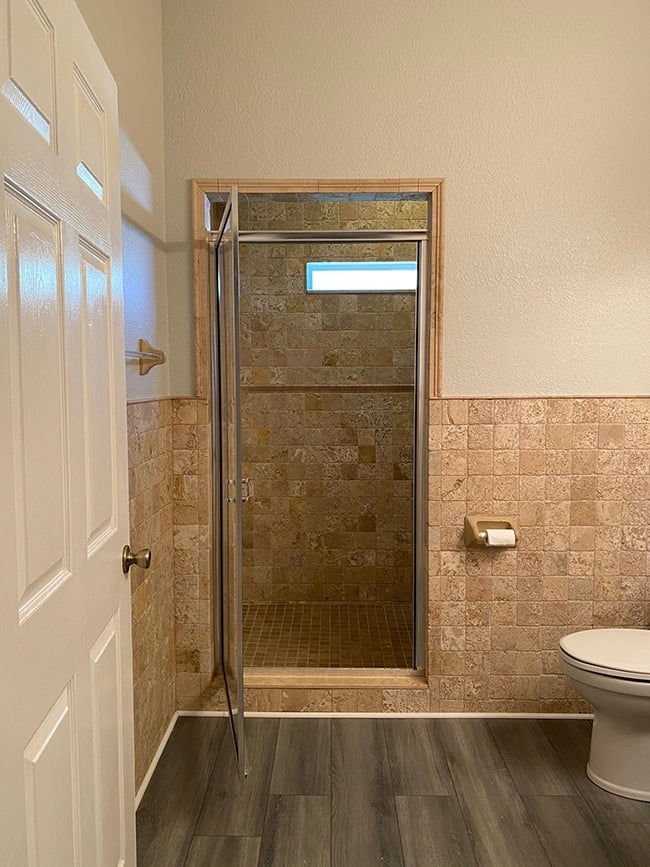
No plans as of now to change the floorpan, but sometimes I get carried away with my big ideas so we shall see…
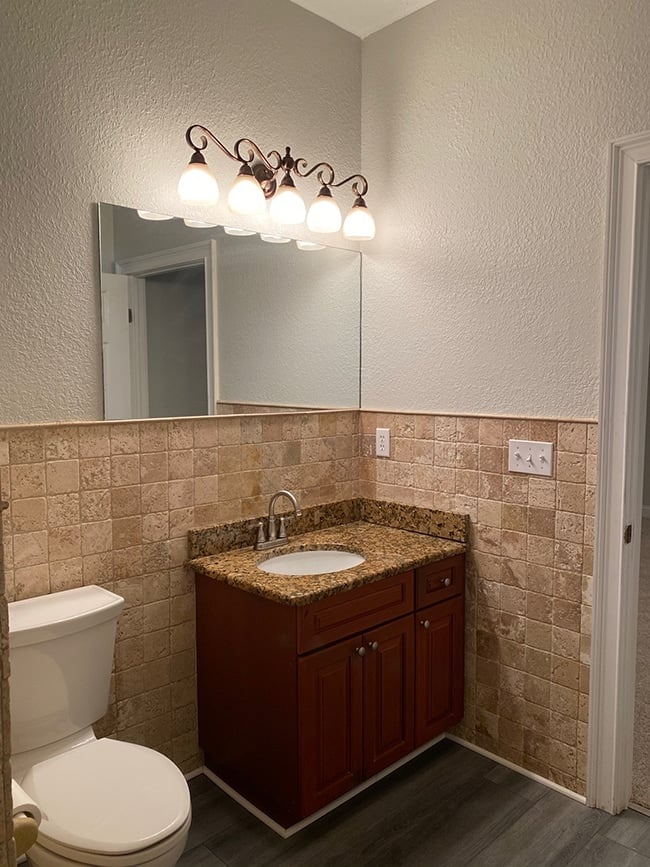
Bedroom 3
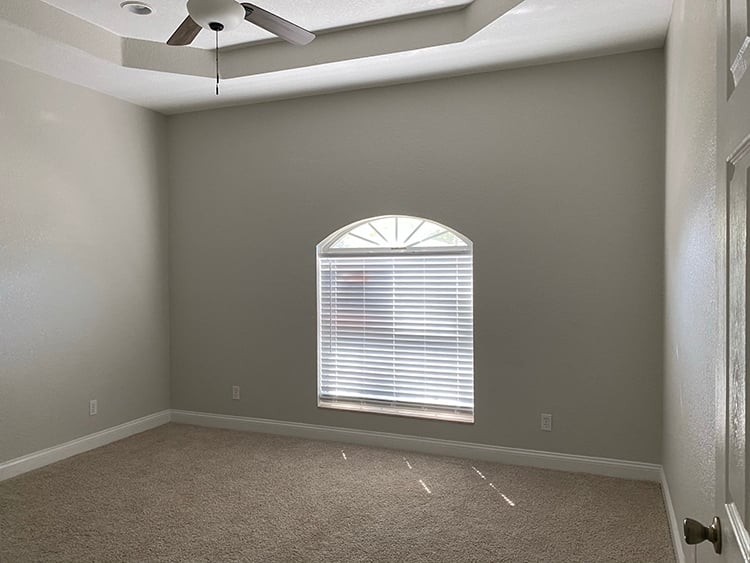
This is the smaller of the three main bedrooms, but still a decent size at ~13.5 x 12.5’. Fortunately, the ceilings in this house are 9’4” so that makes everything feel more spacious.
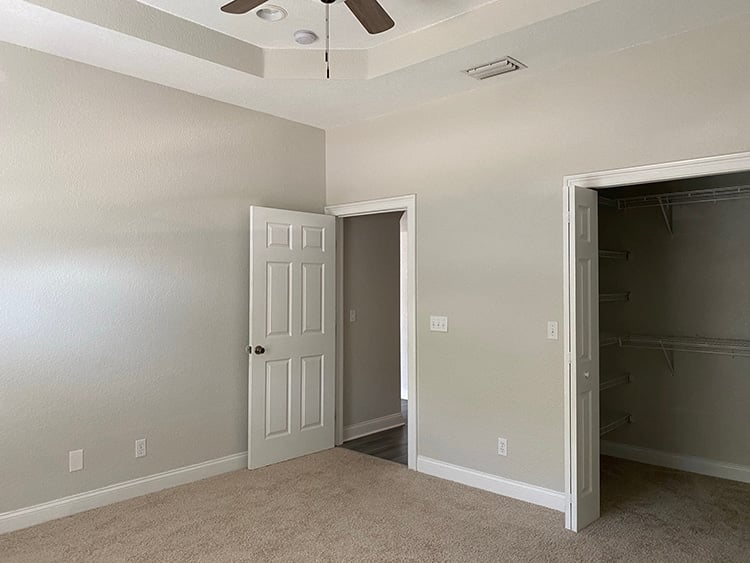
The biggest challenge in this room is that awkward off-center window that is way too low (the 4th bedroom and dining room have the same window issue).
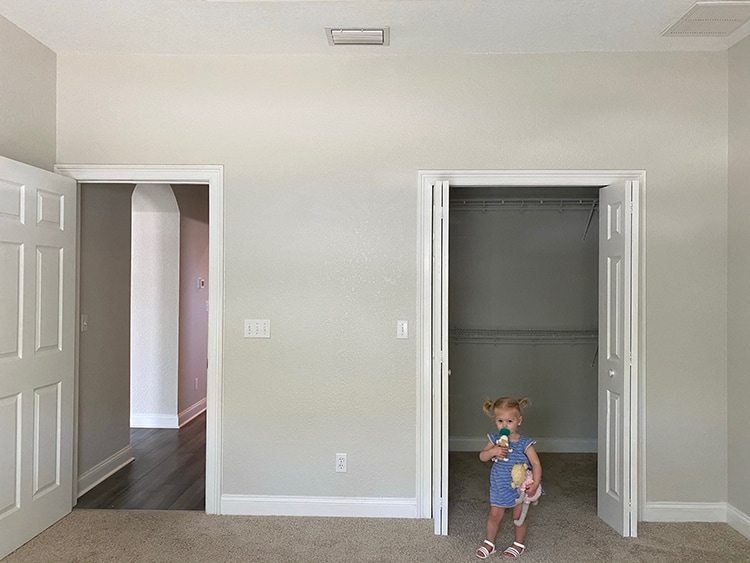
Bathroom 3
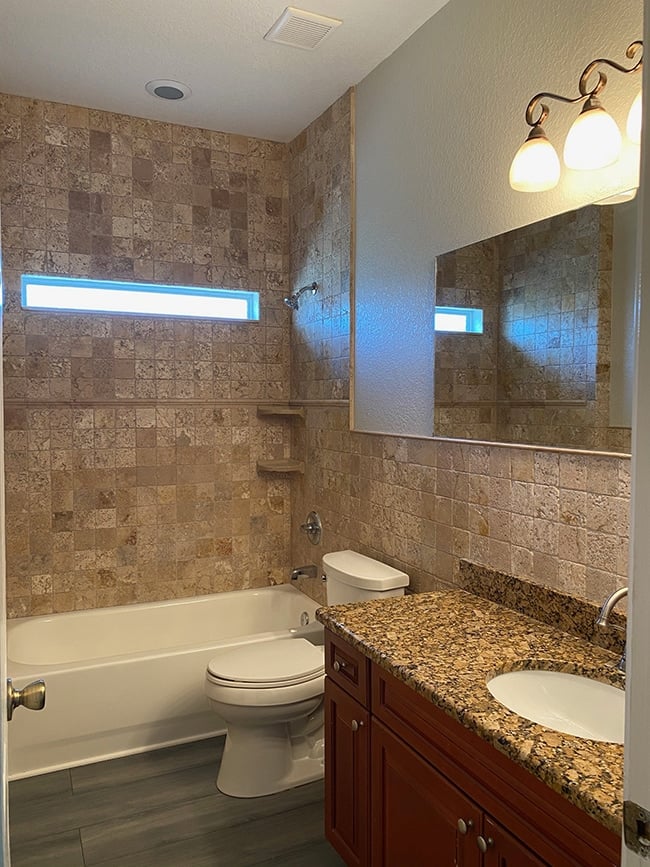
Your typical bathroom size and layout. Minus that dang window slit that follows me everywhere!
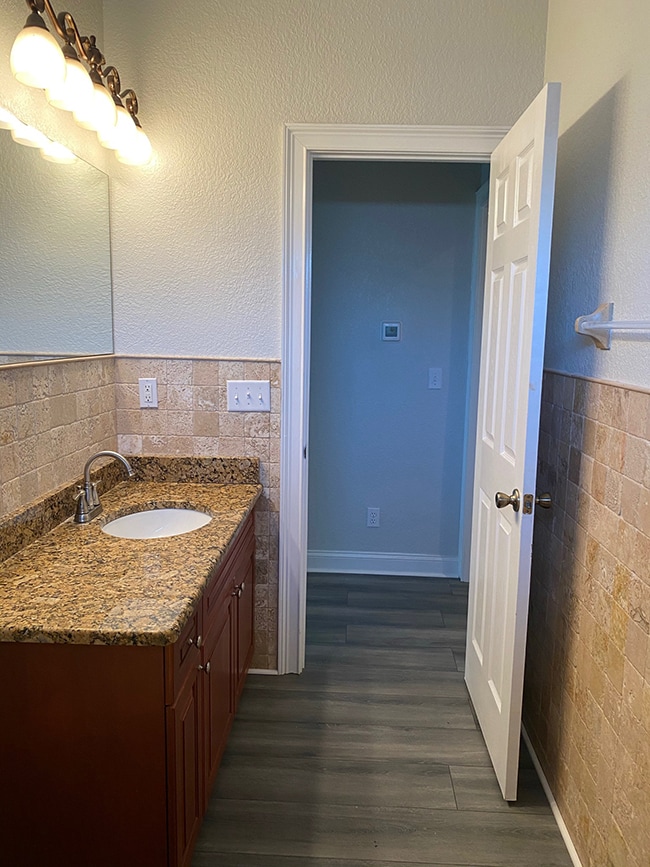
Laundry Room
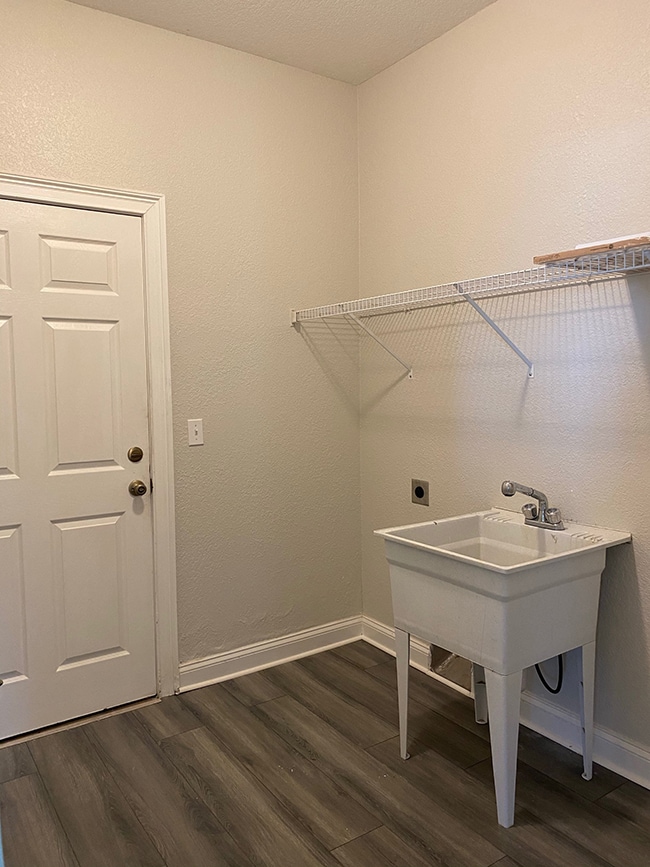
This space will likely end up as the forgotten child. I don’t think it’s worth dedicating a lot of time and budget towards (heck, we still have the subfloor in our own laundry room!) so who knows what will become of it.
So, what do you think?! We certainly have our work cut out for us with this one! I’m honestly just as excited about this renovation as I was when we built our own home. I have so many fun projects lined up and this is a chance to really get creative and experiment with new ideas. I also want your input! We have a big blank canvas to work with and so many possibilities. This project also presents new design challenges I’ve never faced, and I’d love to hear your suggestions. Here are a few questions that are top of mind right now…
- If you were staying as a group of 14, would you rather have a sleeper sofa in the living room and 2 of the 4 bedrooms sleep one couple each, or sleeper sofas in the two ensuite bedrooms and only one bedroom that sleeps two?
- DIY ideas for the tray ceilings in the bedrooms?
- What would you do with the arched windows that are off center and too low, and the off center skinny window in Bedroom 1?
- What should we name this place? I love alliterations (i.e. Riverside Retreat, Poolside Palms) and want to stick with the Spanish/Mediterranean theme. Currently entertaining Hidden Hacienda or Hacienda Hideaway… any others?
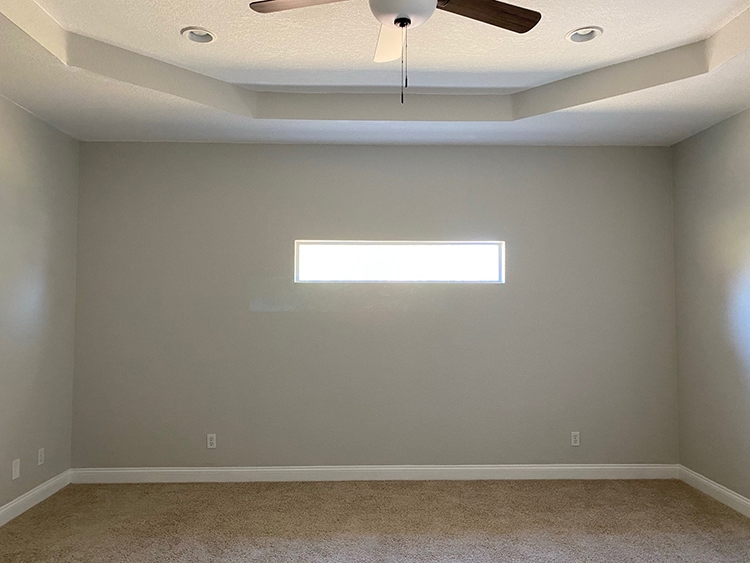
If anyone comes up with the winning name or a genius problem-solving idea, there will be a reward involved ?
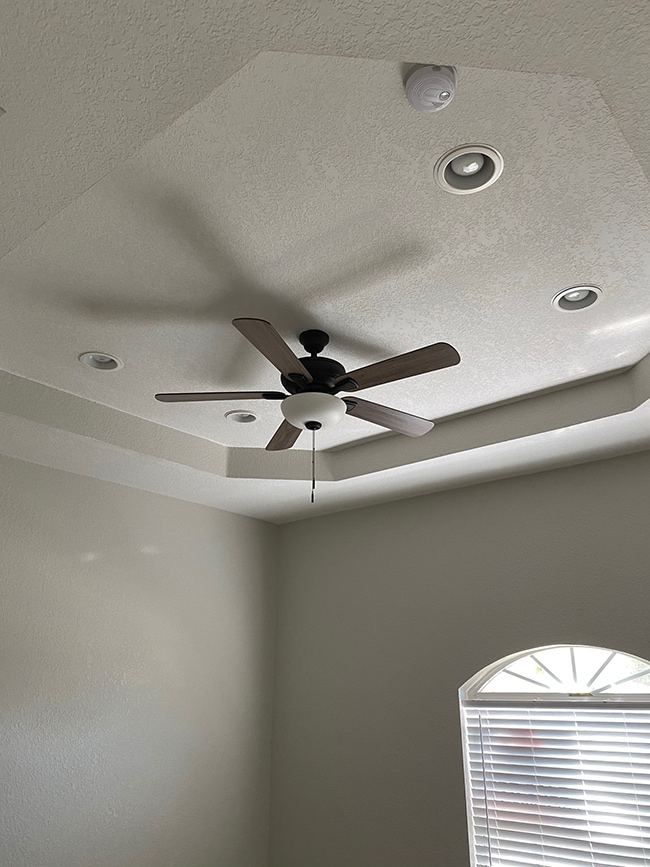
What’s first on the to-do list? So far we’ve removed the flooring throughout the entire house (both the laminate and original tile underneath), completely demo’d the kitchen, and Lucas is finishing the new bedroom framing.
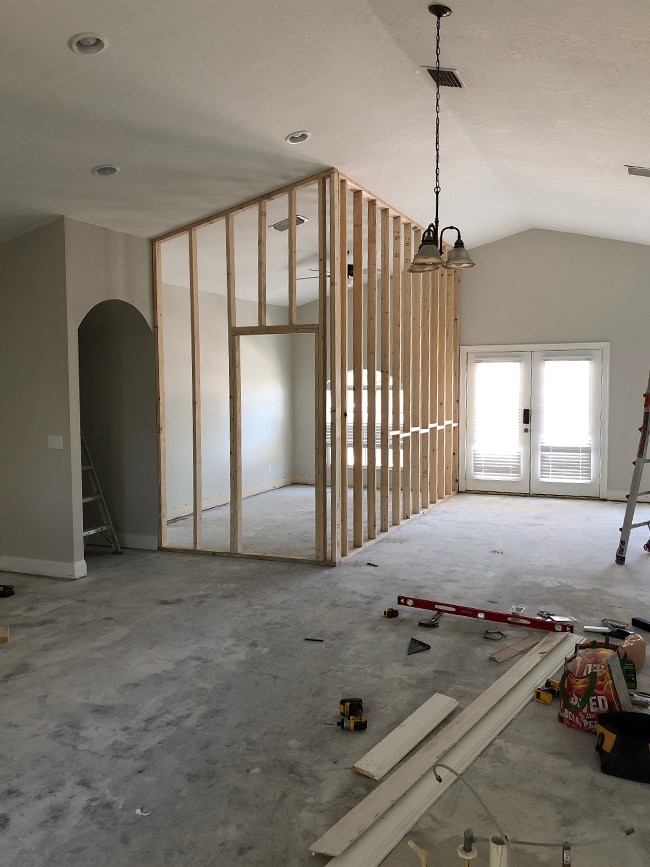
I’m anxious to share allll the details with you in the coming months! Get ready for a whole lotta room design plans, new DIY projects, product sourcing and budget breakdowns.
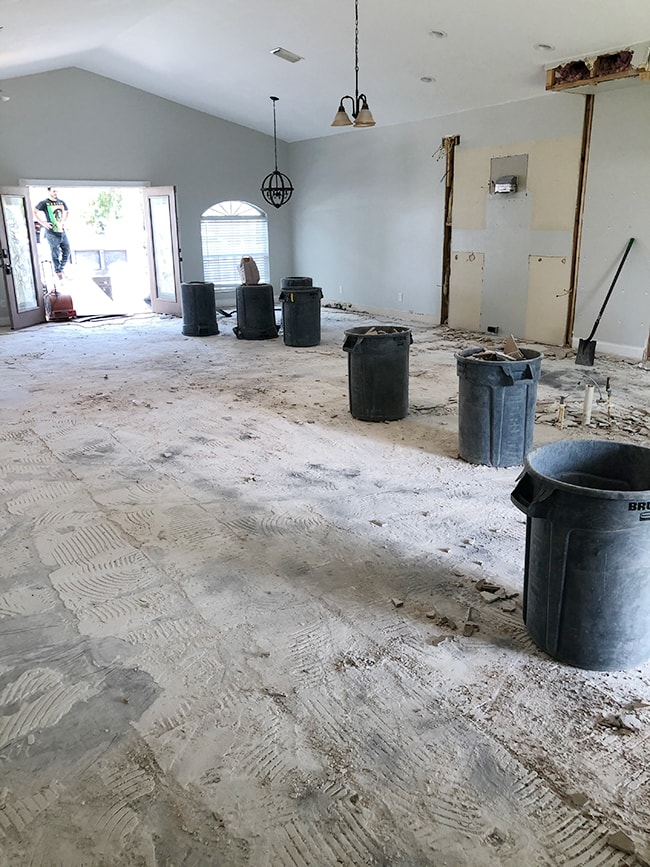
Next week I’ll be sharing the budget-friendly high end dupes I’ve been sourcing for the house. You can also take a tour of our current progress tomorrow in my Instagram stories, so make sure you’re following me there for all of the behind the scenes action. A very happy May to everyone!


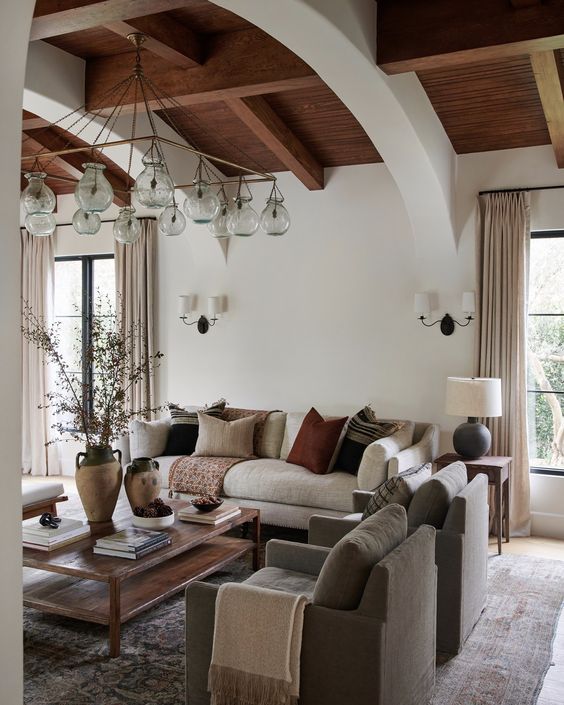
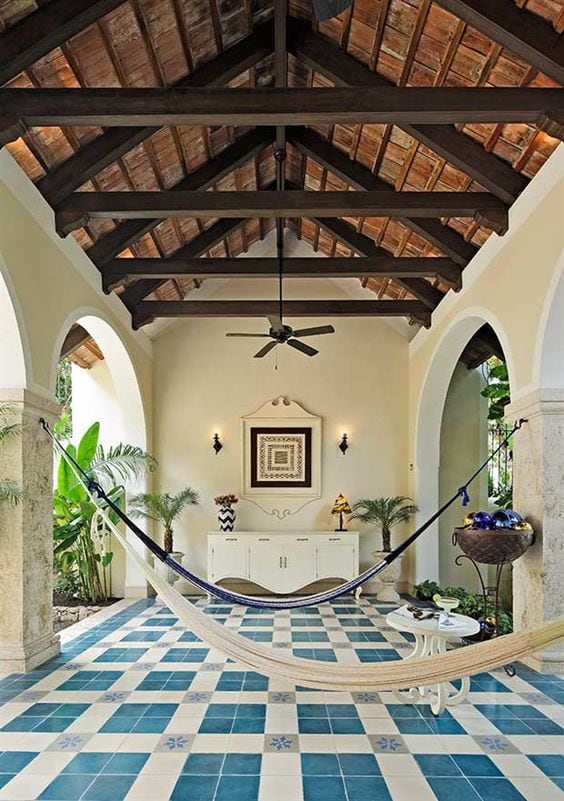
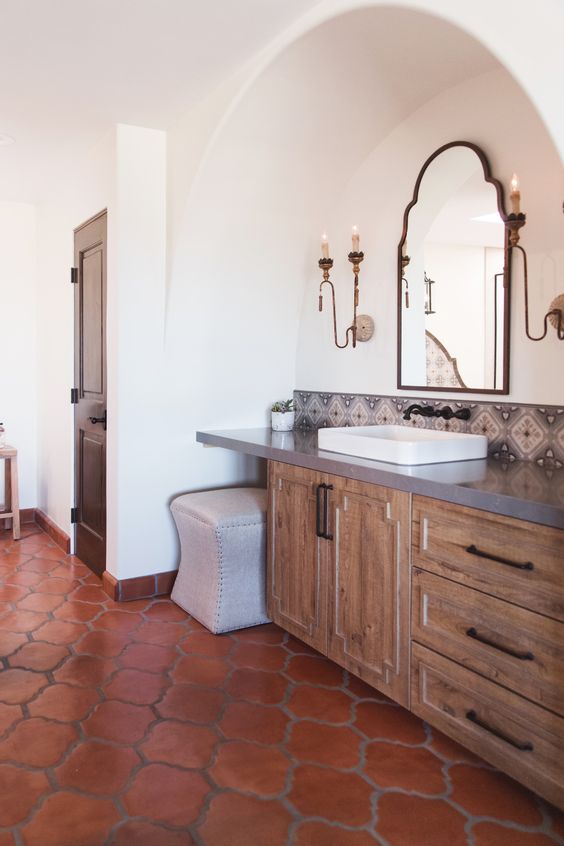
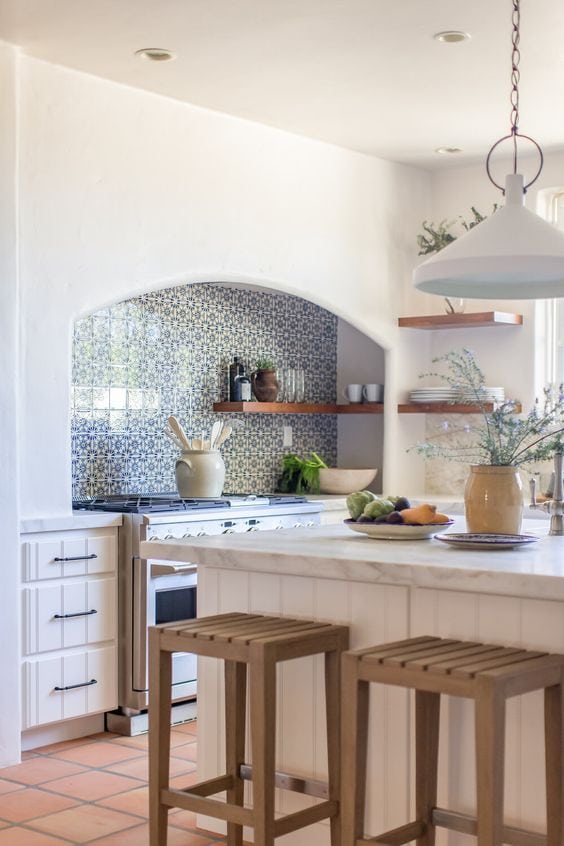





Michelle says
Studio McGee did an episode where they added beans to tray ceilings. Maybe you can look that up as an idea!
Jenna Sue says
Thanks Michelle! I think we definitely have to go with beams for at least one of them 🙂
calliepeevers.com says
Congratulations on your latest purchase! I am so excited you watch you two transform it!
As for the tray ceilings, I would cut the corners to make them rectangular instead of octagonal and to avoid expensive and time-consuming drywall repairs, I would line the vertical space with wood. Then put faux beams across the highest part of the ceiling with optional thin wood slats running parallel to the beams. Here is a picture because I’m not sure I can explain https://www.pinterest.ca/pin/176273772895649704/. or thishttps://www.metmuseum.org/art/collection/search/471031.
You could also use wood-look wallpaper and faux beams in your now rectangular raised ceiling.
For the uncentered window I would do wall to wall curtains.
Best of luck! Can’t wait to follow along!
Jenna Sue says
Thanks so much Callie!
Lori says
I travel with a group of girlfriends every year. One of the biggest issues we find is that places we rent can sleep all of us but the living area can’t seat all of us. My suggestion is to make sure there is comfortable seating so everyone can sit and hang out together.
Jenna Sue says
Thank you Lori, I will definitely keep that in mind!
Penny Rose says
Congratulations! What a great house. I would definitely do king beds if you can . For the 4th bedroom perhaps having a pull out sleeper there so the space could accomadate a work area with so many people working from home while vacationing. For the arched windows maybe you could find an architectural piece with the same shape to hang above it to make the widow appear taller. Otherwise just haning curtians high. For the skinny window in the bedroom same thing hang curtains high and as wide as you can to make the window look larger. For the tray ceilings you might be able to accent with some moulding or if you wanted to get more labor intnesive you could do a wood spanish style treatment. I happen to love the name Hacienda Hideaway but maybe Spanish Sanctuary would work too. Cant wait to see the updates. Love all your homes.
Jenna Sue says
Thank you so much Penny!
Alejandra says
For the bedroom window solution… two years ago @jewelmarlowe did a bedroom for the oneroomchallenge, she had something like a framed wallpaper behind the headboard, if thats the wall where you plan to have the bed, maybe something like that would work by covering the window (since its not the only source of light in that bedroom)… I’m excited to see what you do, I know it’ll be beautiful regardless!!!!
Jenna Sue says
Thanks Alejandra!
Holly says
Yay! Alot of work. It’s going to look great when you are done.
Do you find that all the window are proportionally small/low for the space they are in. The heads of the windows do not align with the head height of the doors? Looks odd, especially at the front door. I know you mention little budget for exterior but maybe a phase 2.
Keep up the great work.
Jenna Sue says
Thanks Holly!
Kathleen says
What is with the slit windows? They have them in new homes in Land o Lakes and they are just hard to do anything with.
Hacienda Hideaway
Wood planks on tray ceiling in one room (square off corners) and try the canopy in master
I just stayed in a VRBO in Key West and as a single adult stayed in bunk room and it was so comfy. It felt like a nice cocoon. Keep in mind the dynamic of groups change all adults, families with small kids or teens, older families with a reunion, etc.
Is there a comfortable sleeper sofa in existence? If so go that route but the trundle is a perfect and comfortable solution to changing from single to double.
So excited for you. I don’t know how you have time to journal all this, I should have done my own home to ARBNB as I learned so much from you .
Jenna Sue says
Thanks so much Kathleen!
Emily Norman says
Hi Jenna! How exciting. For the tray ceilings I would put some patterned tin tiles. You could paint it if you liked. As far as names, I would call it the Spanish Retreat. Best of luck! Can’t wait to see the finished house.
Jenna Sue says
Thank you Emily!
Vicki says
For a short term rental the slit windows are cute. No need to do anything with those save money for something else. Personally for 14 I would prefer 2 couples bedrooms. Good luck with those low windows and tray ceilings. No help there.
Jenna Sue says
Thank you Vicki!
Aryn says
Not at all helpful, but I’d love the room with no windows! Can you imagine the sleeping in, not waking up with the sun…..ahhh!
You should try to incorporate a tiny cigar somewhere for nearby Ybor City since it was founded by a Spanish guy. And take any excuse to eat at the Columbia restaurant. I love the vibe in there, it’s so great with all the pretty tiles and that fun fountain.
Jenna Sue says
Thanks Aryn! A Cuban flair would be a great touch for this house too 🙂
NOLaColor says
The two front windows are just too small. The arch tops definitely work but the windows need to be taller. This will bring more light into the rooms and make the scale and massing of the front facade more appropriate.
The tile on the front porch is too busy and unauthentic. Rip out and replace if in budget or paint with a grounding color that will work with the exterior color scheme.
The porch railings are oversized – too tall, too chunky and likely not meeting code. Could you get something similar about 2/3 the height of those? If not a simple iron railing with or without minimal embellishments would be stylistically appropriate.
Those few fixes plus some paint and landscaping will have the exterior looking as fabulous as the interior you are curating.
Jeni says
When I saw the long skinny windows in the bedroom it reminded me of these growframes-
https://store.modsprout.com/products/smart-landscape-growframe-matte-black?_pos=3&_sid=ae3ccace8&_ss=r
I do think a similar concept of the growframe for the windows would look better over a small dresser than a bed though.
Jenna Sue says
Super interesting! I wish we could have live plants in the house but they would all end up dead with no one to water them regularly!
Steph says
I am excited to follow this renovation! For sleeping arrangements, I recommend having the sleeper sofas in the bedroom. I would not want to be on sleeper sofa in a main area where you have to be the last to go to sleep AND the be woken up as soon as the first person is awake, especially with an open floorplan.
Jenna Sue says
Thanks Steph! I agree with you 🙂
Kristen says
Something with Villa… Villa Verve? Vacation Villa? Vintage Villa (depending on final style)?
Sofa sleepers are never as comfortable as a real bed, no matter how well made they are. So I think they’re great for kids and would be okay if you have plenty of other beds available for adults, but trundles or other “real” bed options would be best anywhere adults would likely be.
I also think some kind of wood beams in the tray ceilings would help you forget the tray is even there and bring that Spanish/Mediterranean vibe up to the ceiling.
Jenna Sue says
Thanks Kristen!
Constanza Florez says
I will name the place “La Villa”. I will prefer to be in a room than sleeping in the living room. The window in room 1 needs to be change. Hope this help. Love your website!