This post is part of a paid collaboration with Lowe’s Home Improvement. All opinions are my own.
Today calls for a mini-celebration, because we’ve finally knocked one small but mighty project off our to-do list at the Riverside Retreat!
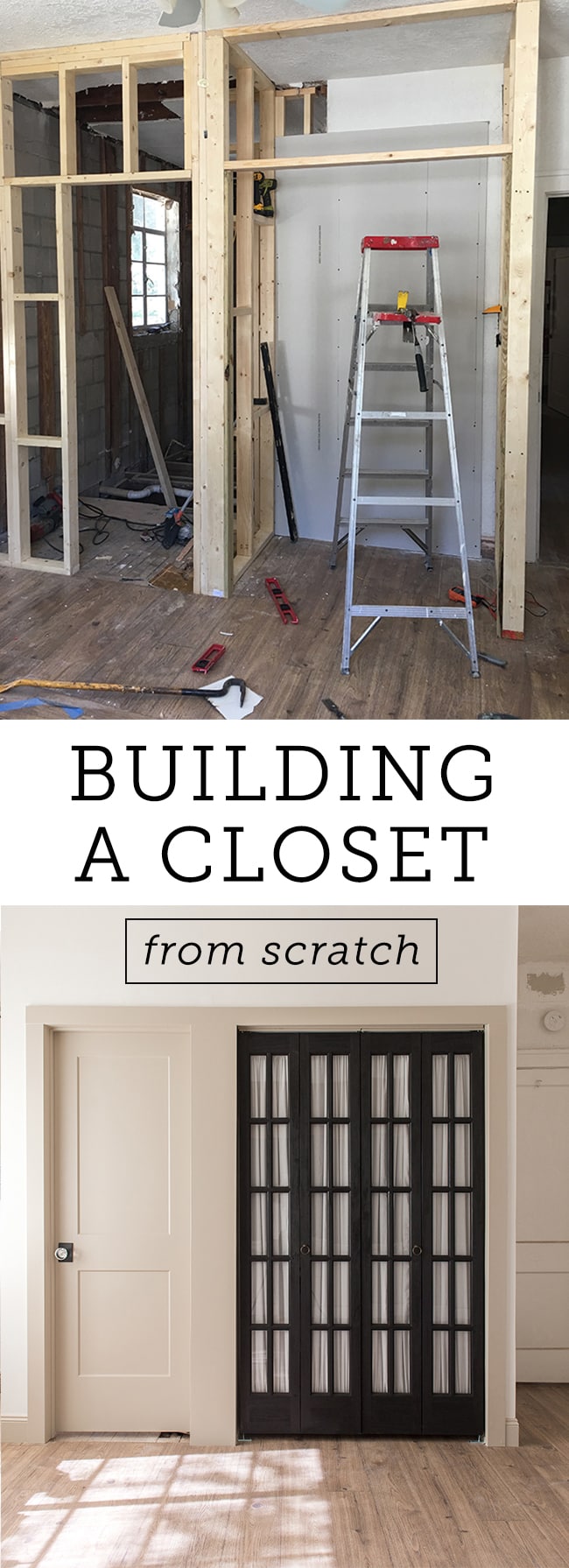
If you’re just tuning in for the first time, a couple weeks ago I outlined our plans to create a master closet + doorway to a new master bathroom, along with the framing and drywall progress. Here was the original bedroom wall:
We bumped the wall out 2’10” to accommodate a closet and space for the new bathroom.
Then drywall went in, followed by taping and mudding…
Then the doors and trim:
The door panels came with a protective plastic cover on both sides so you can easily paint or stain the wood without having to scrape paint off the glass later. I used Valspar’s Cracked Pepper in semi-gloss:
The unfinished wood soaks up the highly pigmented paint so it only needed one coat.
Some of you may have caught a timelapse of removing the plastic in my Instagram stories…
Once the doors were prepped, we removed them and moved onto the next stage. I had an extra roll of this lovely toile wallpaper from Brewster Home leftover from our powder bath at the Heights House, and thought it would fit perfectly in this space. One hour later…
We also painted the trim SW Loggia (to match the rest of the house) in semi-gloss.
Next it was time to assemble the closet. I ordered this Easy Track closet kit made to fit closets up to 5′ wide:
Assembly was straightforward, requiring just a drill (if you’ve assembled IKEA furniture, you can put this together!)
We did have to cut our rods and one shelf down a bit since our closet is under 5′ wide. Even still, it didn’t take us more than a couple hours.
Since this house will be used as a vacation rental, simple and cost effective was our goal as we don’t need a ton of storage and organization features. If this were my own closet though, I’d definitely add a few of the drawers and accessories that fit with this kit!
After the inside of the closet was complete, we reattached the doors. I ordered a new 28″ Jeld-Wen door for the bathroom that matched the 1940’s style of our existing original doors and it turned out perfect! I got mine on sale for $140, but even at the regular price I think it’s a great deal for a pre-hung solid core.
The final step was adding curtains to the french doors. I picked up some inexpensive muslin fabric, cut it to length and used peel and stick hem tape to form pockets at each end.
Then we mounted sash rods to the top and bottom…
Worked like a charm!
And just like that, our fancy little French closet was born…
I wonder who will be the first person to use it…
We’ll be storing extra towels, linens and pillows for the house here.
And we built it extra deep so suitcases can fit too.
How gorgeous is this glass Schlage knob? These will go on all the interior doors throughout the house, and this is the first one installed.
I’m also digging the delicate ring pulls on the closet doors.
They’re only $3/ea and I’m thinking about using them again in the nursery…
This whole door situation is my favorite. Those curtains just do it for me.
There’s also something about an old fashioned folding hamper…
I’m having a bit of closet envy now, wishing we had this setup in our own house!
A closet is also the perfect place to try out wallpaper for the first time. I just used what I had on hand, but a few other options at Lowe’s caught my eye like this striking black & white toile, this textured grasscloth I’ve been wanting to try (perfect for a closet!) and this fun nautical pattern (fitting theme for a vacation rental). Lowe’s has hundreds of options and I’ve had great luck finding just what I was looking for there.
Fortunately closets are also some of the easiest spaces to pull together (even when built from scratch) and these customizable kits are definitely the way to go, especially for under $200 like this one.
Let’s do a little quick Before & After comparison…
And for a little dose of reality, here’s what the rest of the room looks like right now…
Desperate measures to block out the window reflection in the photos:
The rest of the house is covered in tools and construction dust & debris at the moment, and that won’t be changing anytime soon as we continue work on two bathrooms, a kitchen and two more bedrooms. This is quickly becoming the longest house renovation in history (only a slight exaggeration) but today at least, we celebrate one small victory…
More plans and projects, coming soon!

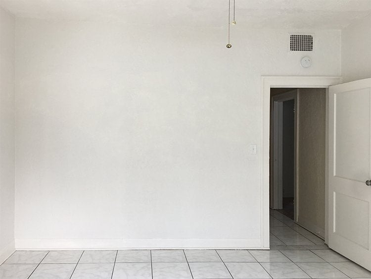
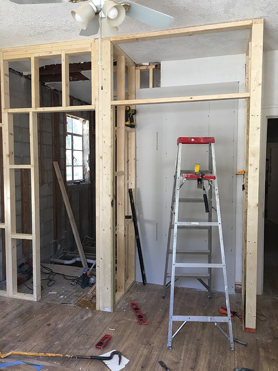
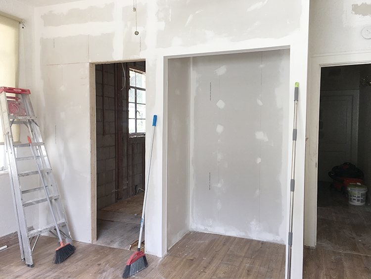
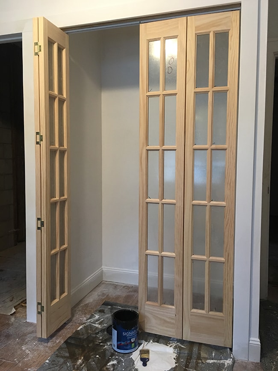
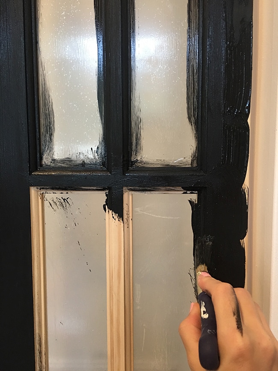
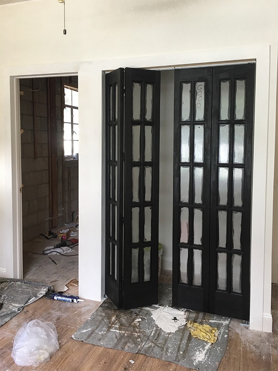
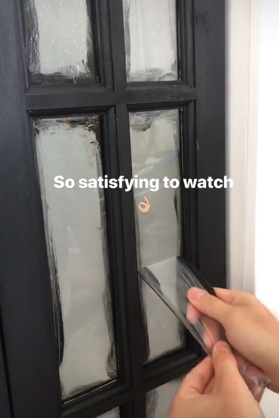
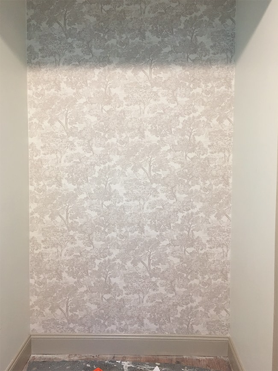
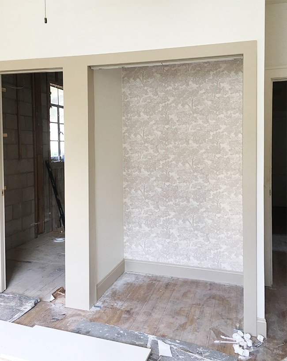
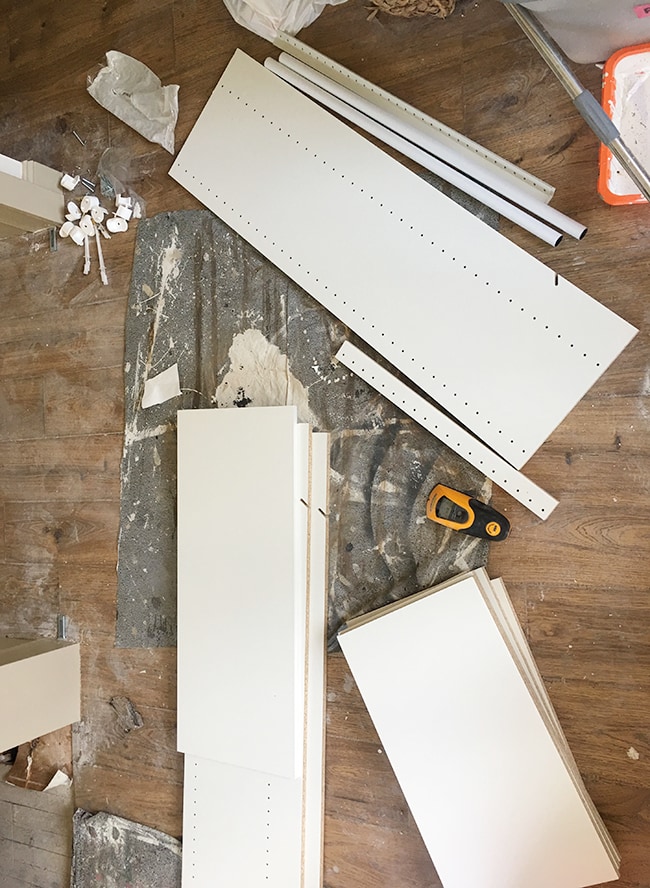
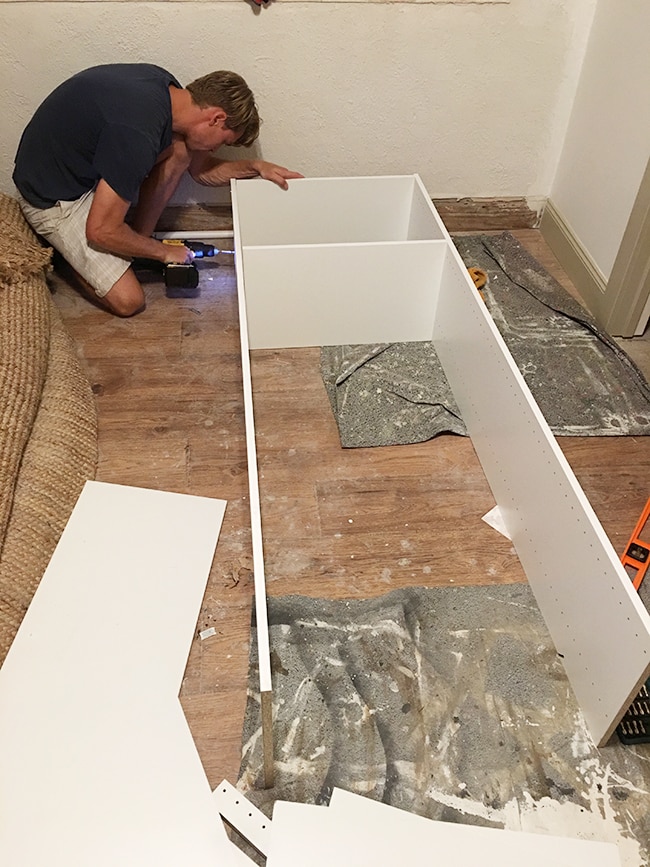
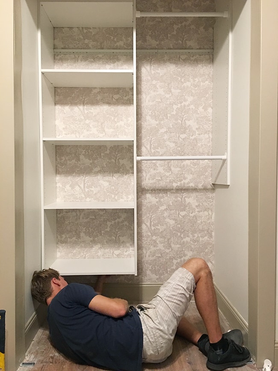
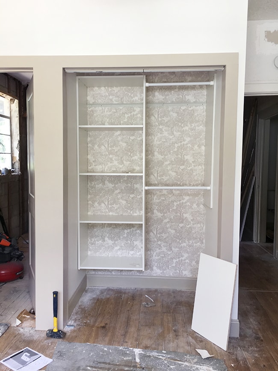
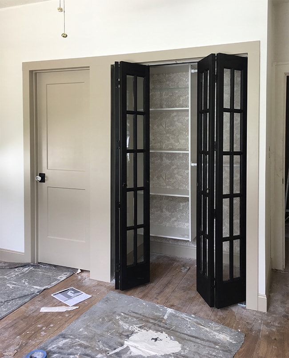
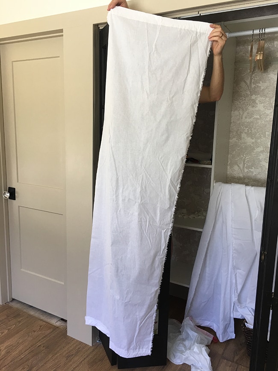
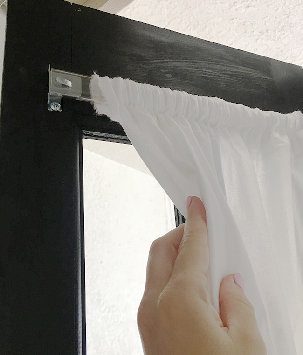
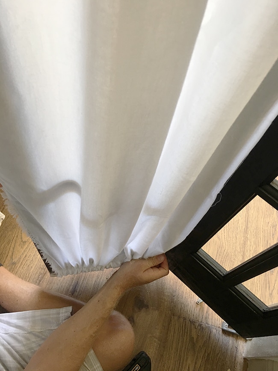
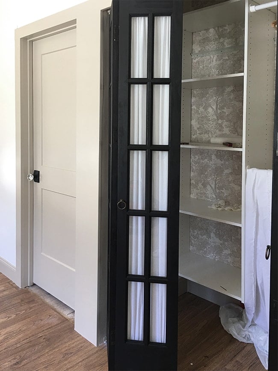
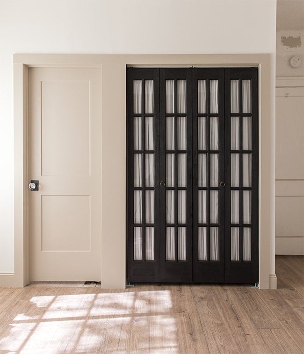
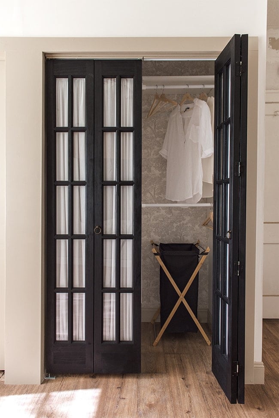
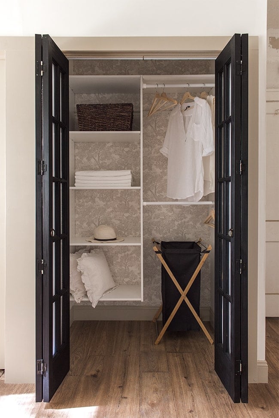
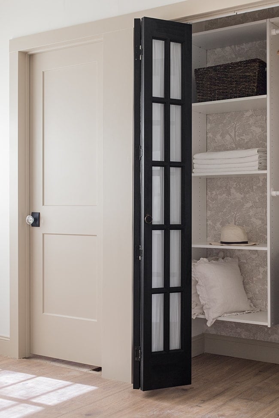
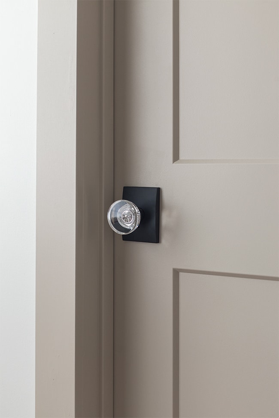
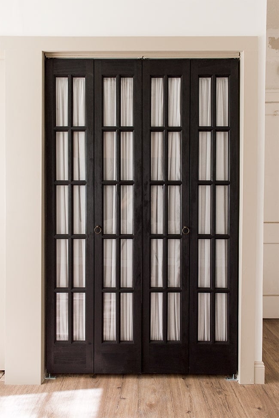
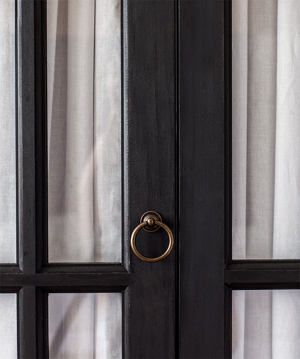
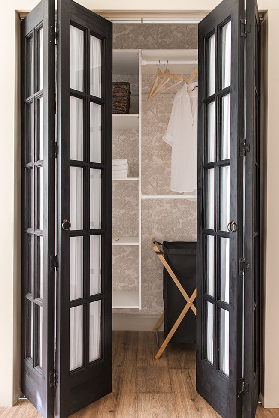
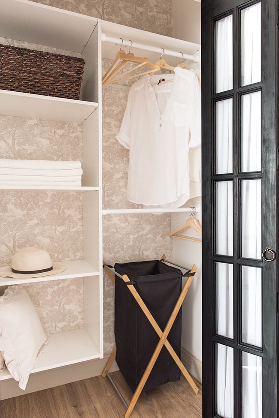
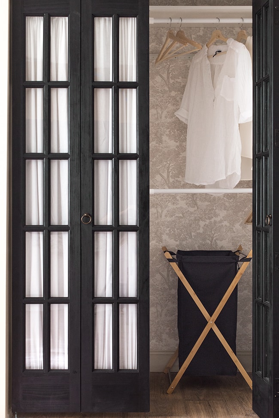

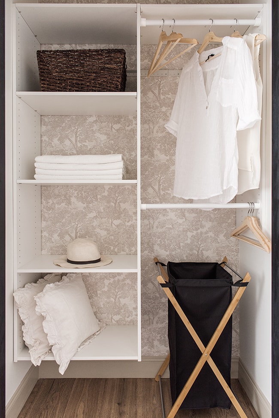
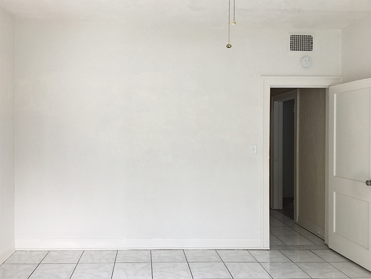
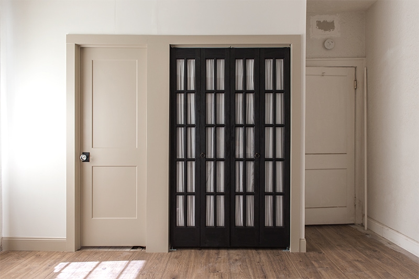
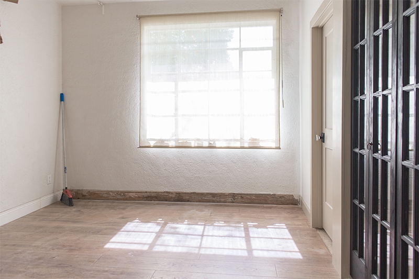
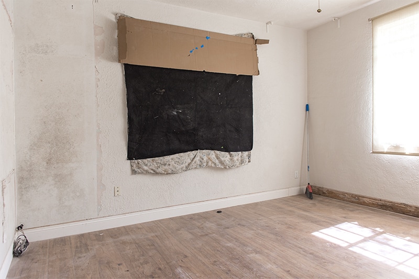
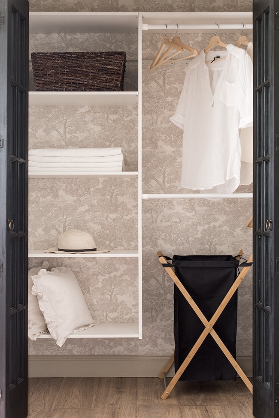






Ann says
I think you can buy motion activated closet lights that aren’t wired in. That would solve the problem! Great closet doors!!
Jenna Sue says
Yes, that would be our best bet for sure! Thanks for the tip 🙂
Jennifer says
I can safely say that I have never thought of bifold closet doors as chic, but you found a way to make them tres chic! They (and the rest of the closet) look so good. I can’t wait to see the rest of the bathroom/bedroom look.
Jenna Sue says
I love a good plain door challenge! Looking forward to getting started on those bathrooms 🙂
Vanessa says
It’s very pretty and I think that is space well “spent” on the closet area and bathroom.
Jenna Sue says
Thanks Vanessa, I’m glad you like it! We were lucky to have a room just large enough to steal a few feet from 🙂
Kristen Eff says
Wow nice job! Your guests will appreciate all your attention to detail. I like how you keep it real and show us what the rest of the room looks like.
Sidenote: I really like how you don’t try to sell us clothes, housewares, etc and this blog is kept mainly for home design. Other blogs are losing me because of the Buy This Roundups, and What I’m Wearing. Ugh. You’re doing a great job and your partnerships seem genuine and authentic.
As a secondary sidenote, look at how well those floors are holding up to all the construction and projects!
Jenna Sue says
Thanks for the feedback Kristen! I’m definitely not a fashion blogger haha but I can see how others would want to mix it up after a while! I think I’ll have enough house related projects to keep this blog going for years 😉
And yes, these floors are officially bulletproof! We scraped off so much primer and drywall mud with razors without a trace of evidence ?
Allison says
I agree and have thought the same thing- I appreciate your content being home and diy-focused. I joined Instagram super late after all my favorite bloggers kept posting about real-time updates in stories. As it turns out, I now find many of the home and diy bloggers (and their endless swipe ups for clothes and beauty products) to be disappointingly shallow. Your content is focused, and- even though I could never match your design eye- feels approachable with sweat equity and off-the-Lowe’s-shelf materials.
Kristen Eff says
Yes, exactly!
Jenna Sue says
I’m glad you’re finding it valuable, Allison! I appreciate your support and thank you for sticking around <3
Ice Cream and Tequilla says
How lovely! Is there a light in the closet?
Jenna Sue says
There isn’t unfortunately — we didn’t realize it until after it was almost finished! May have to be an addition one day.
Nadine says
It’s good to have a light in the closet. Consider adding a stick on LED Rechargeable Motion Sensor Closet Light. They are inexpensive and a quick fix for now.
Jenna Sue says
I’ll have to check those out, thanks Nadine!