Major updates about to drop on our Heights House and Riverside Retreat projects! Watch today’s vlog for the full experience:
First let’s talk about the most exciting project, which is of course our beloved Heights House. If you missed the original post with all the design & floor plans, get caught up first here!
Up until the past month or so, the construction process wasn’t too exciting visually—a lot of mechanics (concrete & trusses, plumbing, electric) but now with the addition of a roof, drywall and stucco, we can start to see the finishing touches come together.
On the exterior, the stucco was finished last week and sprayed with a primer + first coat.
We tested out a few different swatches of Sherwin Williams white paint, hoping for a neutral medium white (not too creamy, dark or light).
Oyster White became a pretty clear winner, and the first coat is looking gorgeous!
The stucco itself is smooth but we had the finishers use a rough application, in keeping with the ‘centuries-old European’ look.
The turret will be clad with stone reminiscent of French limestone with heavy mortar. Really looking forward to watching that installation!
In the backyard, we decided to remove an old shed that was falling apart and didn’t serve much of a purpose. Here it is before…
And now our yard is even more spacious!
We plan to carry the paver patio over to where the shed used to be under the tree, and create a dining area with a pergola and built-in grill (eventually).
Directly behind the house, we’ll have outdoor seating and potentially a fire pit.
Another view of the back corner (the master suite is the whole section on the right, and the doors lead into the kitchen/dining area):
Exterior window moldings, fascia/soffit and gutters go in next. And we have a 10,000 square foot lot which means a LOT of landscaping to plan. I think we’ll have to consult with a landscape designer for that, as it’s definitely not my forté!
Meanwhile on the inside…
When you walk in the front door, there’s the staircase on the left, the dining room/kitchen straight ahead and living room on the right. I chose SW Alabaster for all of the walls/ceilings (they haven’t finished painting yet).
The living room has vaulted ceilings, and we plan to add horizontal wood beams to accent them.
Adjacent to the living room is the dining area, which is a large open space in the middle of the house that divides the living room and kitchen. We plan to add a large 9′ table here in the center.
Standing at the back patio doors, you get a straight view to the dining space with the living room at the front of the house. The small room on the left will be for laundry and pantry/storage.
And above is the kitchen with the patio doors on the left and laundry room on the right. Lower cabinets will run along all three walls, with the stove in the center and built-in fridge on the right. The cabinets are scheduled to arrive February 6th, and I’ll be sharing all of the design plans and details next week!
Here’s the view from the back left corner of the kitchen, looking out to the front door on the left and the hallway on the right:
Possibly my favorite design feature of the interior of the home is this custom archway I designed. My builder loved the idea and I was able to watch and guide them during installation—it’s so neat watching these skilled craftsman do their thing!
From the other side of the arch looking back towards the kitchen:
And at the back of the house is the master suite:
Another vaulted ceiling, and beams will be added here as well.
From the window wall, looking towards the bedroom entrance and closet/master bath:
I decided on an open hallway-style closet, and will eventually add custom floor to ceiling cabinetry on both sides:
Beyond the closet is our master bathroom. This is one area where we had to sacrifice size. Fortunately the ceilings are 9’4″ throughout which makes the home feel more spacious!
It’s really too small to even photograph properly, but it’s essentially one long vanity wall plus a shower. I’m not much of a bath person so that was not a necessity for us!
Standing at our master bedroom door, looking towards the hallway. We added a storage closet underneath the stairs:
Down the hallway is a powder bath:
And a guest bedroom. These are the windows you see at the front left side of the house:
We decided to use half of the closet as an open nook for a dresser/mirror to make the small room feel a bit more spacious.
That’s all for downstairs—let’s head upstairs!
From the top of the landing you can turn left to reach both bedrooms, continue straight into a bathroom, or turn right to access the bonus room. Here’s the bedroom at the front of the house:
And the bedroom at the side of the house:
And the bathroom:
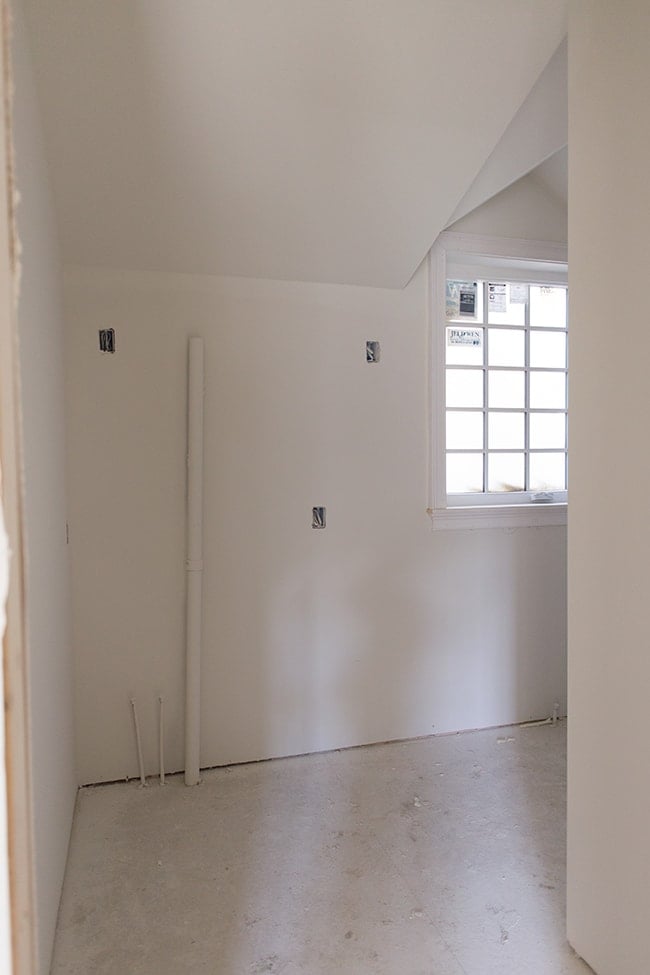
The bonus room is 700 square feet and wasn’t part of our original plan, but our architect said it wasn’t allowed to be empty attic space per building code.
That ended up being a blessing because we realized we do need the space for storage and a TV/media/game room!
For now it’s just going to be storage as we focus on completing other rooms.
Back at the top of the landing, looking down at the front door:
Our builder is aiming to have the house completed by the end of February which seems crazy fast to me, but then again it has all gone by so fast already! The floors will be delivered tomorrow, and after those are installed along with the cabinets/vanities, the rest is just finishing touches. Pretty soon we’ll be packing up and moving out of the Riverside Retreat!
And speaking of the Riverside Retreat…
Remember how I said the plan was to get this house vacation rental ready by the time we moved into the Heights House? Well, that plan went out the window. Partly because our new build will finish ahead of schedule, but mostly because we need to allocate all of our resources towards finishing the new build, since that is our home and our priority.
Nonetheless, I’d say it’s been a pretty productive six months here. We’ve squeezed in a lot of DIY projects and managed to complete a handful of spaces, including the laundry room:
The dining room:
The living room:
And a reading nook:
PS—if you missed my post on Instagram last week, we finally completed the reading nook with a custom linen roman shade from Barn & Willow. They’ll send free swatches and the ordering & installation process is super simple. I got a lot of questions about it and would highly recommend checking them out if you are in need of a quality custom shade or curtains!
These projects have certainly kept us busy, but we’re not even halfway done with this house. We have yet to tackle the biggest spaces, like the kitchen:
Two bathrooms (including building one from scratch):
Two bedrooms, which look like this right now (warning, you may want to shield your eyes from the horrors):
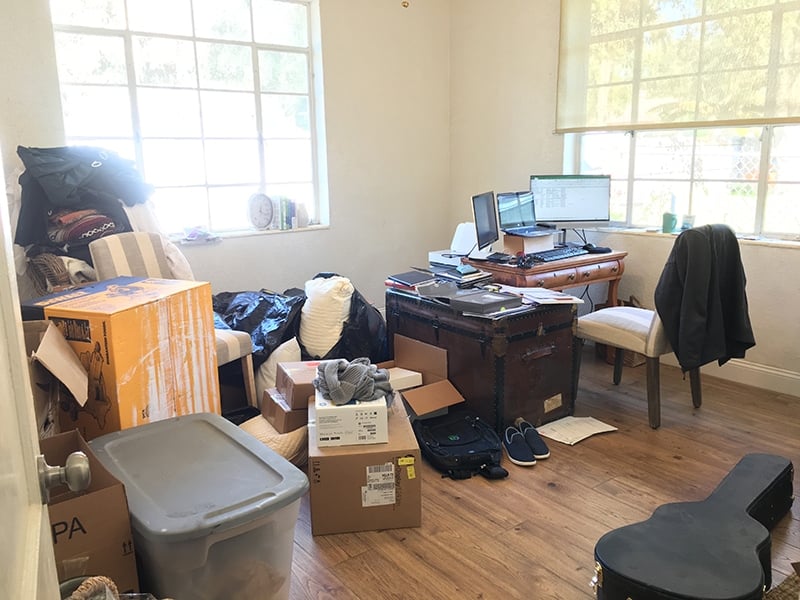
The rest of the downstairs bonus room (equally as sad):
A big backyard:
And the front porch:
We’ve decided to focus on smaller/low cost projects here for the next couple months, like patching/retexturing damaged walls, taking up old tile in the backyard, giving the front porch a facelift, and starting on one of the bedrooms. After the Heights House is finished and we’re all settled in, we can complete the rest of the to-do list here at the Riverside Retreat and hopefully have it ready to hit the vacation rental market by summer.
Keep in mind that we’re almost to the point where we can step in and start taking on DIY projects at the Heights House, so that means you can finally look forward to new content there! We’ll be focusing on the bathrooms first, backyard/patio design is also a priority, and we’ll have an entire empty house to fill so you can expect lots of decor posts over the next few months (and years!)
As much fun as I’m having with our current house, designing for our own home will be even more rewarding on a different level. I’ve been waiting for this for a long time—it was nearly a year ago when we put an offer in on the original Heights House, and while we now realize the fire was a blessing in disguise, we’re so ready for this chapter to be over and to start our lives here in our own home!
So close to the finish line—what a wonderful way to start the new year! I hope your 2019 is equally as blessed. Stay tuned next week for allll the juicy kitchen details!

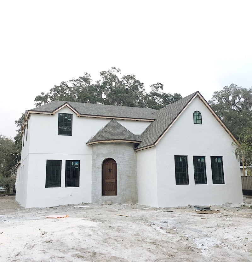
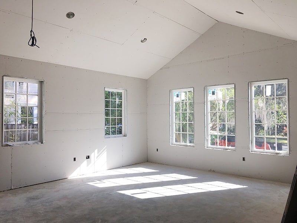
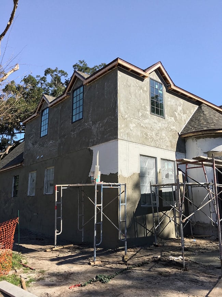

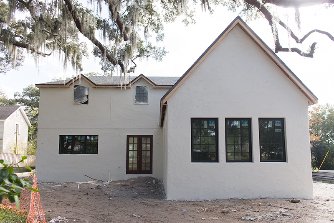
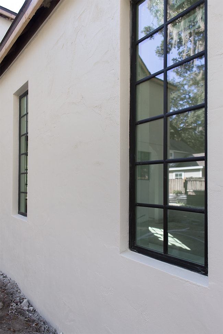
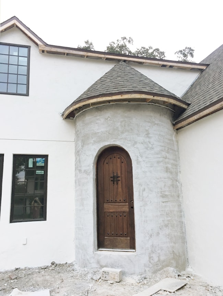
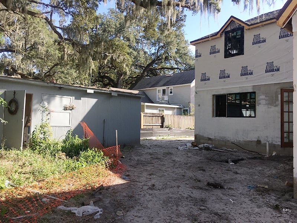
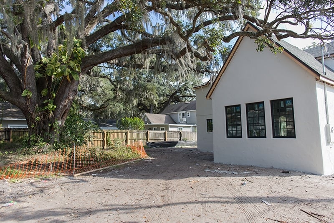
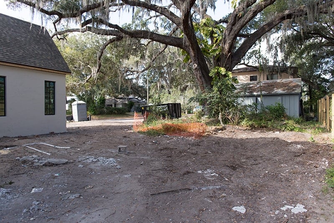
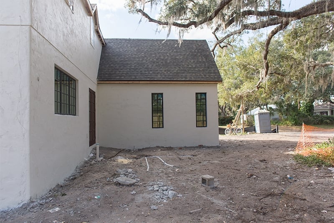
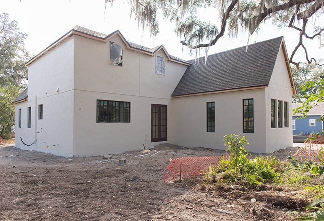
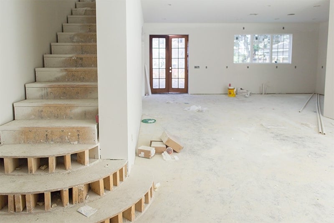
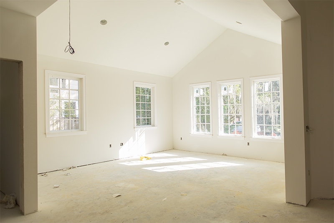
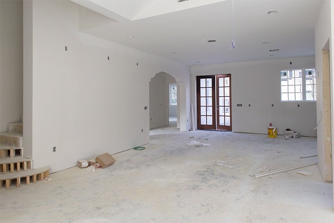
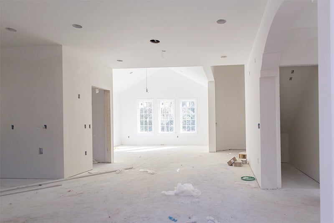
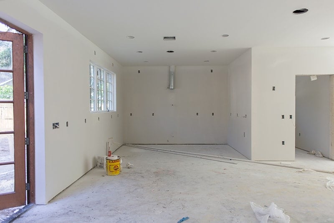
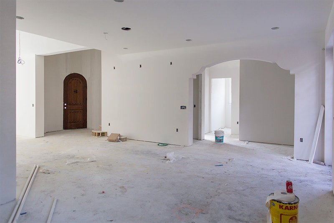
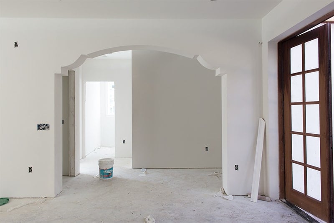
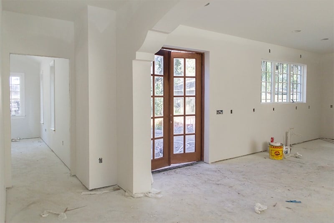
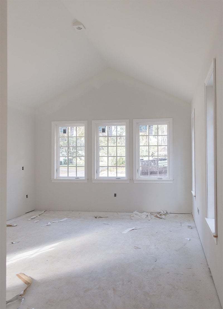
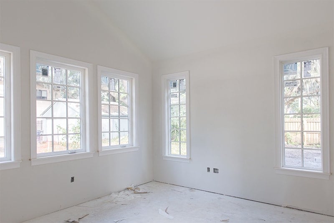
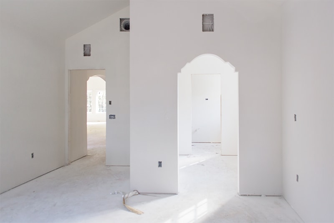
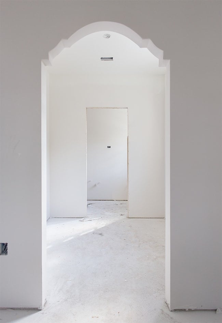
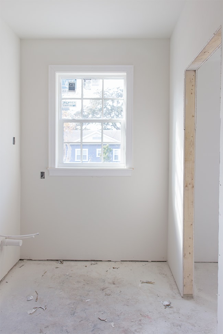
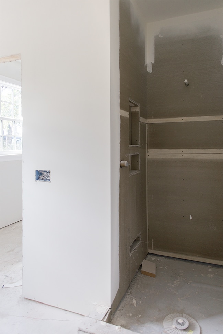
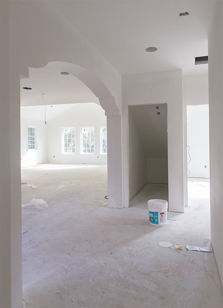
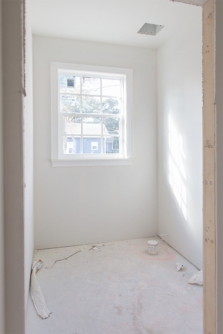
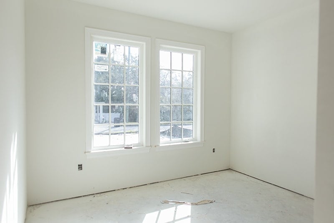
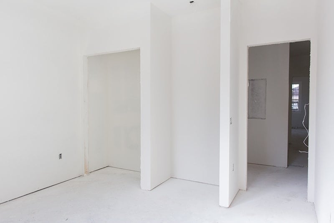
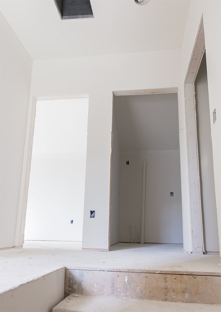
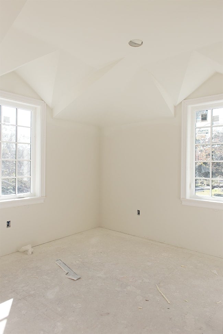
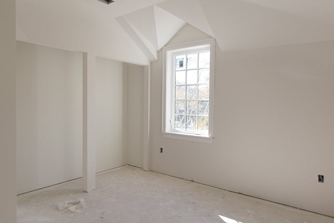
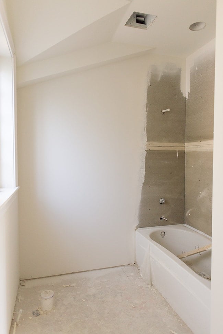
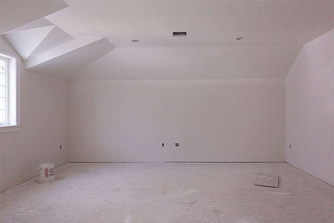
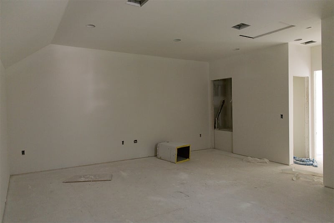
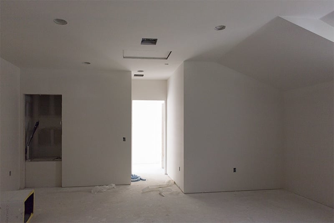
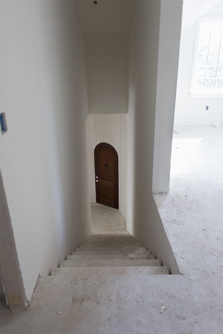
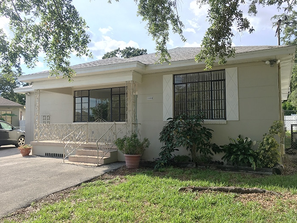
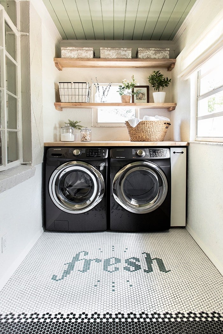
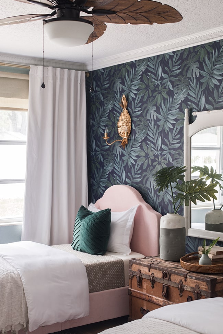
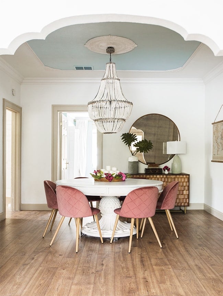
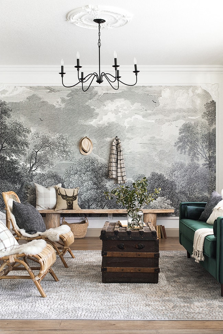
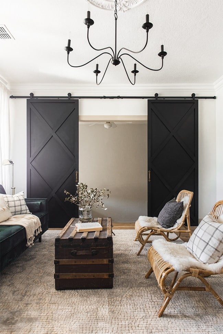
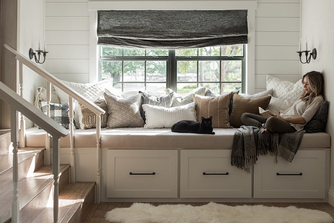
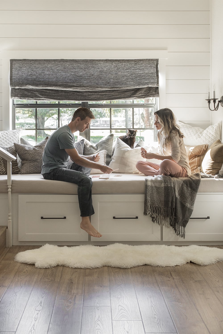
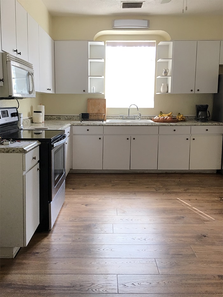

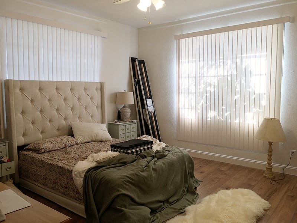
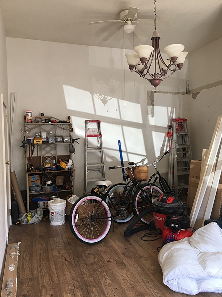
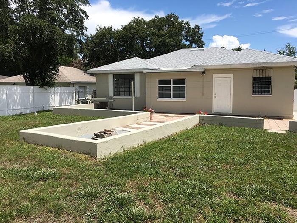
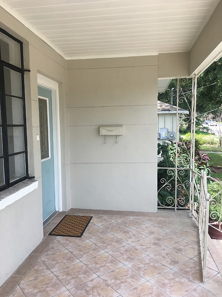
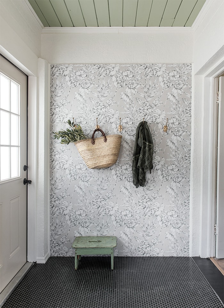

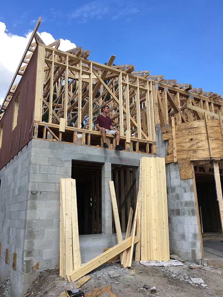






Cathy says
Both house are coming along beautifully! I totally “appreciate” your style and color choices. I do have one question…what is the exterior window trim made of? wood, styrofoam that is then covered with some sort of a “hard”/durable finish, like stucco, or something else that I am totally unfamiliar with. I love the finished look of the exterior window trim and I’m just not sure what material you used to create the look. Bet you are excited to move into your new home.
Jenna Sue says
Thank you, Cathy! I am honestly not sure what the exterior window trim molding is made from. It’s definitely not styrofoam, and it feels more like concrete, but it is made from some sort of hardened foam-like material from what I understand.
Visita says
Wow…. the Heights House is way larger than I imagined it to be! It’s looking gorgeous! It’s going to be a beautiful home.
???
CJ says
Jenna: What line of SW paint and sheen did you use for the Alabaster used on the walls and ceiling? Also, what color and sheen of paint was used for the trim around the interior windows? I like that the Heights House reads “warm, but light.”
Jenna Sue says
Hi CJ, the interior walls and trim haven’t been painted yet 🙂 I will use matte for the walls and satin for trim.
CJ says
Jenna: What line and sheen of SW Alabaster did you use on the walls of your new build? I like that it looks warm, but light. Also, what color and sheen is the interior window trim?
sweetfe says
Wow! You guys have really accomplished a lot and the new Heights House looks gorgeous! I am sure you have some very definite ideas about how to finish up the Retreat….but you might be able to update the kitchen for the cost of some paint, cement, and shelves. I looked at the kitchen picture today and thought..”.take down those upper cabinets, paint the lowers black, skim the counters with white concrete ..and put some open wood shelves on the sink wall….and I see a super duper inexpensive version of ChrisLovesJulia kitchen!” Just thought I would toss that out there! I am sure whatever you do will be gorgeous as always!
Jenna Sue says
Thank you! Unfortunately the cabinets are un salvageable (you can’t tell how bad they are from the photos) so new cabinets will be needed, but we will absolutely be going with the most inexpensive route possible!
Maria B. says
Wow, can’t wait to see the kitchen! I know it will be exquisite. Thank you for taking us along on your new life. Between both houses, you will have a ton of inspirational ideas for us to use, learn and admire.
-Maria B.
Jenna Sue says
Thank you so much, Maria! Looking forward to pushing myself in 2019 and seeing what new ideas come up!
Allison says
I have tree envy! ? And your houses are pretty great, too. ? I’m sure your neighbors appreciate the upgrade. Have you talked to any of them?
I know you had such a slow, frustrating start to your real estate journey, and then had the fire and aftermath. Wishing you smooth sailing in 2019! So glad to be along for the ride.
Jenna Sue says
Oh yes, the neighbors are all relieved the old house is gone! We’ve given a lot of them tours and they’re almost as excited as we are to see the end result 🙂 Happy 2019 to you Allison!
Sally Christiansen says
Both houses look great! Love the turret!
Jenna Sue says
Thank you, Sally! That’s my favorite part too 🙂
Robyn says
Jenna. First your builder is fast!! I’ve been watching house being built in my hood and they’ve been at it 6 months and they are still block! Your home is gorgeous! I can’t wait to watch it all come together. Was interested in windows as that is next on my list to replace. Love that they are dark exterior and white interior. Read above that your planning a post so I will wait for that! Thanks for sharing !
Jenna Sue says
Thanks Robyn! I’ve heard/seen so many stories of houses taking 1+ years to build, so we feel extremely lucky that ours is happening so fast, especially being an entirely custom home!
Kristen Eff says
Whew. You guys have been pedal to the metal! So many moving pieces happening at once… I don’t envy that! It does make for good content though. So fun to watch and super inspirational. I think your readers will enjoy the little projects or progress posts as well as the big reveals as you become even busier, as if that’s even possible!
Dawn says
Jenna, I agree with Jamie above. You are just so incredibly talented! Unlike so many designers, as Jamie said, you are able to bring unique style to each of your projects…no cookie cutter, same old same old.
I’m excited to watch your star continue to rise!
Jenna Sue says
You’re too sweet to say that, Dawn! I really appreciate the kind words and hope you enjoy what’s coming up!
jamie says
I love that all of the houses you have done are totally different styles, from California ranch, to mountain cabin to your current build which looks very European. The windows are beautiful. I don’t recall if you gave us the information on them yet. If not, I would love to hear more. Also, did Lowe’s design your kitchen with your input or did you tell them exactly what you wanted? We are not there with our build yet but I will be curious to hear about your kitchen design and thought process with drawers vs cupboards etc. Also, those floors are beautiful! So many great blog posts coming down the pike with so much useful content. It’s like taking a design course every Wednesday. Thanks for working so hard and sharing with us.
Jenna Sue says
Thanks Jamie! I get bored with the same style after a while so I have to switch it up creatively and keep things interesting. These past two houses have been so fun to design! I plan to do whole post soon just about windows since there’s so many details and decisions involved and we learned a ton during this process. And next week I’ll have a dedicated post all about the kitchen, the role our Lowe’s designer played and details of exactly what we chose and why. Hoping to pack a lot of good info in these posts for you guys! <3
Caroline Culver says
I am so excited to see both of these houses complete! And that stove! It is going to look gorgeous.
Yay for the finish line being in sight!
Jenna Sue says
Thank you Caroline! The stove is a work of art and totally worth the 4 month wait 😉
Linda Grubbs says
Wow…. the Heights House is way larger than I imagined it to be! It’s looking gorgeous! It’s going to be a beautiful home.
???
Jenna Sue says
Thanks Linda! It really doesn’t feel very big inside — I wouldn’t want it to be any smaller! I think it’ll be perfect 🙂