You may remember we started planning the design way back in February 2018 for the original Heights House (RIP) and stuck with a similar layout/footprint for the new Heights House. We worked with Lowe’s to design the custom cabinetry, counters and appliances, which I went into detail on in this planning post.
There were so many elements that had to come together for this room—including coordinating installs with our builder’s team and Lowe’s subcontractors, waiting on special order appliances and scheduling everything in order, and adding our own DIY touches like appliance panels, a custom range hood and shelves, wine cabinet and refinished antique pieces.
The kitchen was the last (and most complicated) room in the house to complete, as expected, so we didn’t mind the wait. All good things take time!
Make sure to read my last progress update for all the details on the custom range hood, appliances and accessories (and more!)
Without further ado, here’s how our kitchen looks today…
For those who were waiting on the results of my rug fashion show post—the winner has been chosen! Did you guess correctly?
I’m in full-on fall mode over here, and the warm tones are the perfect way to get in the seasonal spirit.
I’ve been baking every pumpkin recipe I can find and lighting all the spiced candles. Isn’t autumn the best?
Installing these floating shelves was a DIY project we tackled a couple months back, using Shelfology heavy duty floating brackets and cypress boards from a local sawmill (you can see a few progress shots in my Heights House Story highlights on Instagram)
The shelves are stocked with mostly thrifted/vintage items I’ve collected over the years. You can never go wrong with classic white and wood!
Speaking of vintage… this barrister bookcase was a Facebook Marketplace find I refinished (painted & frosted the glass) and now it’s our pantry storage. I love the contrast it adds!
And then of course we have this vintage beauty, also a refinished FB Marketplace find. We simply sanded the stain and varnish to reveal the natural wood finish.
In this cabinet you’ll find our microwave, toaster, glasses and mugs.
These custom roman shades from Blinds Galore were the very last finishing touch in this kitchen.
I debated on adding window treatments, but I think they go a long way to soften the look of the room and make it feel cozy and lived in!
Of course, I have to mention the focal point in the room…
We waited several months for this beauty to be built and shipped from Italy, and after owning it for a couple months, I don’t regret it. We’ve had issues with a few of the burners not working sometimes (apparently the stove wasn’t calibrated properly) and we’re still working with Hallman to fix it—but it has been great for a few dinner and pizza making parties we’ve hosted.
You still won’t find a similar range at or near this price point, so for me, the savings absolutely justifies the purchase.
How fun is this ladder? We had it custom made by a local metal shop and they did an amazing job. No more standing on chairs to get to the wine! 😉
Just behind the ladder is our dining area. The only thing we bought for this room so far is a dining table…
What you don’t see is the mess of boxes and bills and baby gear carefully cropped out of the shot 😉
One day I’ll get around to getting new chairs, a chandelier and artwork for the dining room. For now, I’m just enjoying having a finished kitchen.
And so is Susie, who saw my camera come out and took full advantage of the opportunity.
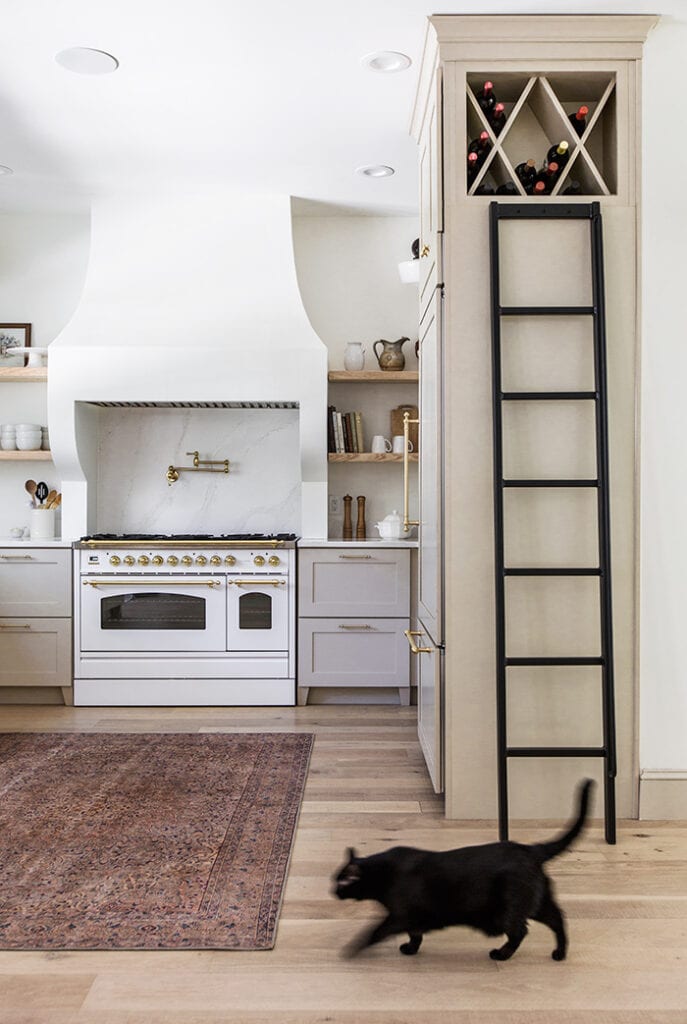
Such a sweetheart… I love this girl!
I love this shot captured by Shannon during our shoot a couple weeks ago.
And just for fun, a photo my sister took back in April (with a 5 month baby bump!)
We’ve come a long way, baby!
Sources:
Walls: Sherwin Williams Alabaster
Cabinets: Kraftmaid Durham Maple Square in Mushroom
Counters: Silestone Calacatta Gold Quartz
48” Hallman Range
Roman shades (Camdyn Pumice cordless relaxed fit)
Hutch & bookcase: antique
Ladder: Custom fabricated locally
Shelf accessories: vintage, thrifted
Alright friends, there’s another pumpkin recipe with my name on it so back to the kitchen I go. I hope you enjoyed our kitchen reveal and it was worth the wait! More fall inspiration on the way…

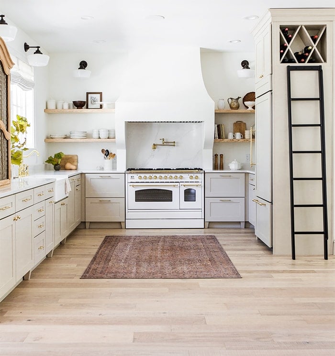
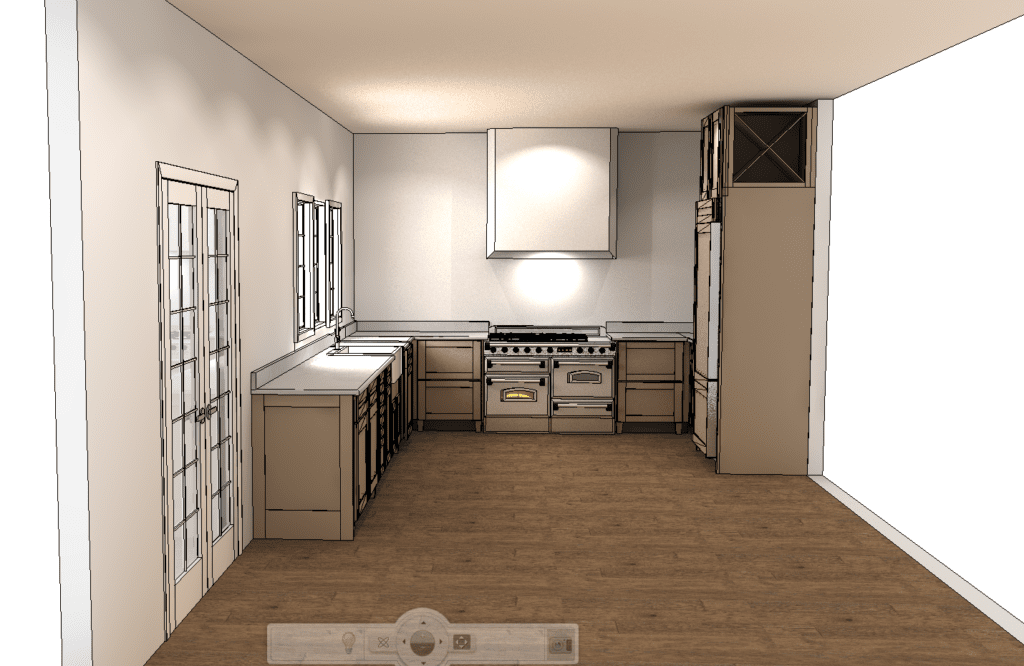
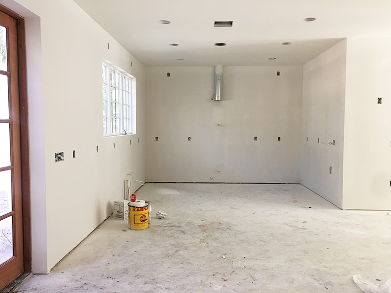
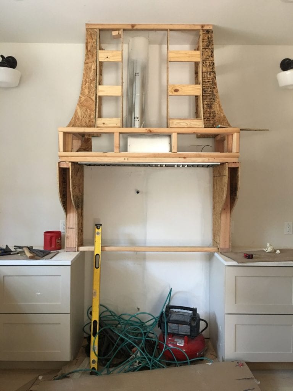
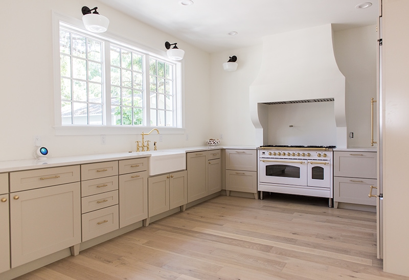
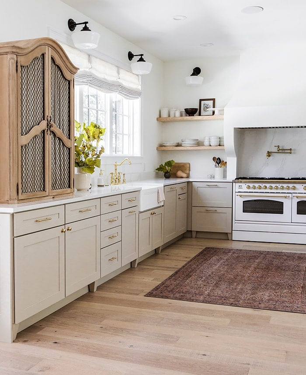
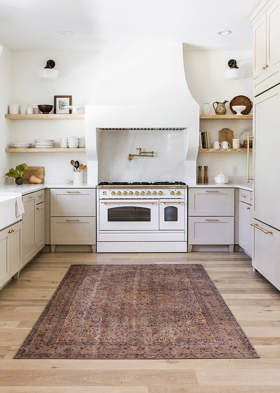
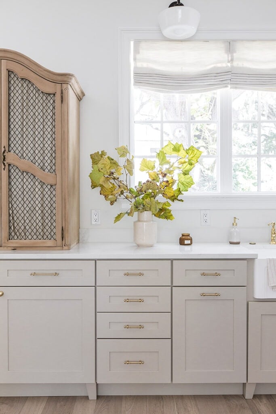
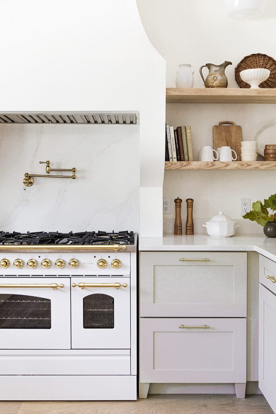
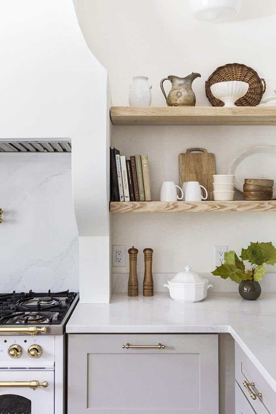
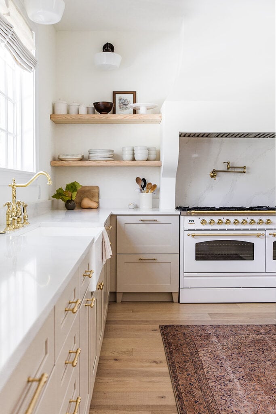
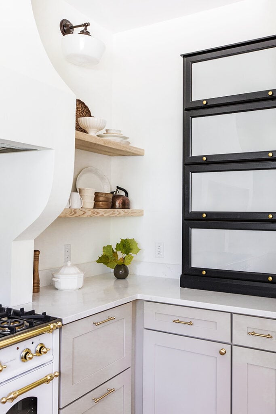
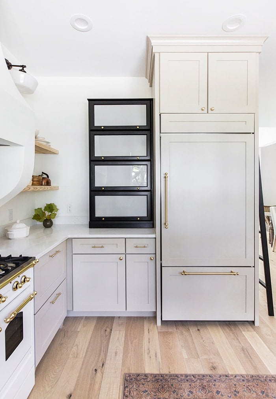
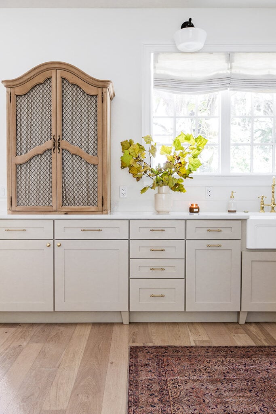
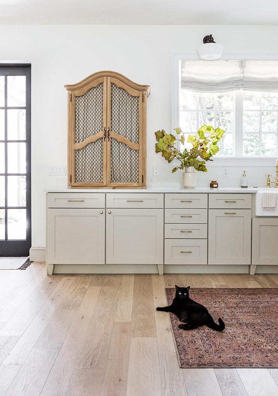
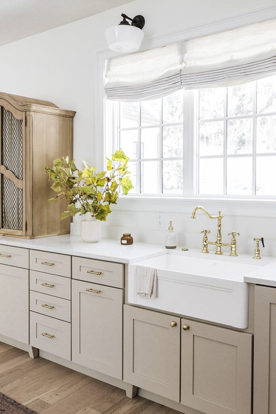
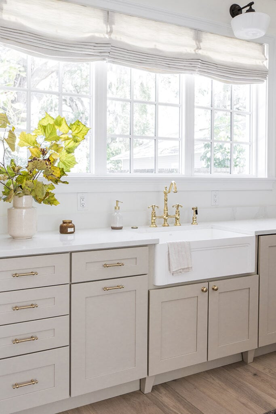
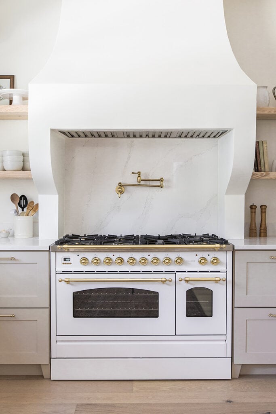
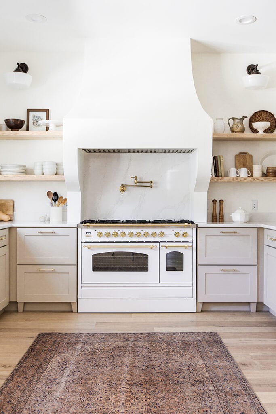
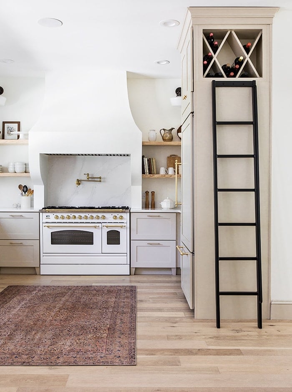
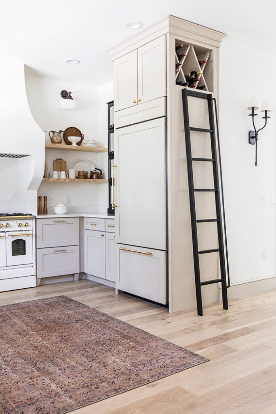
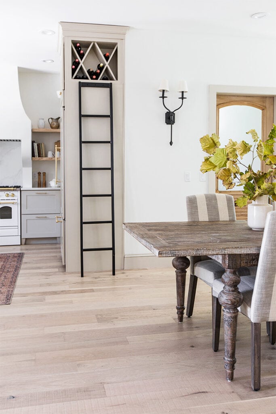
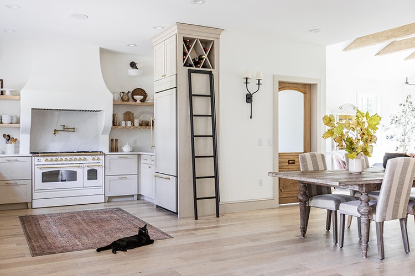
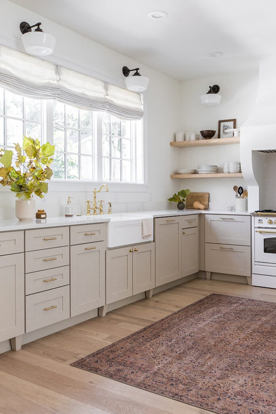
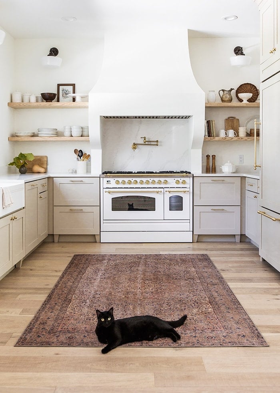
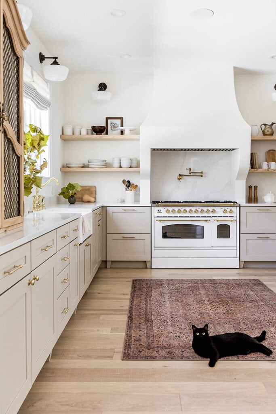
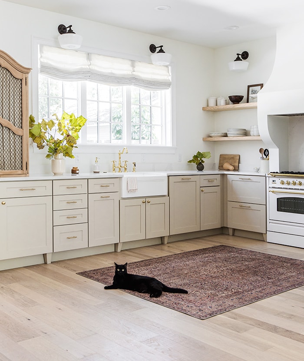
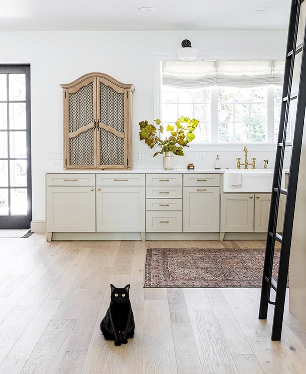
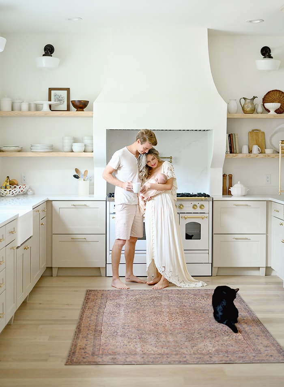
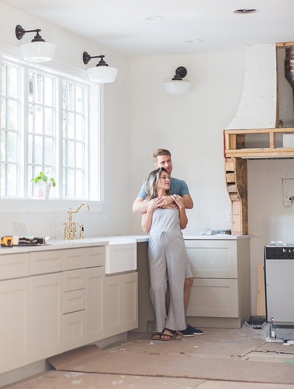
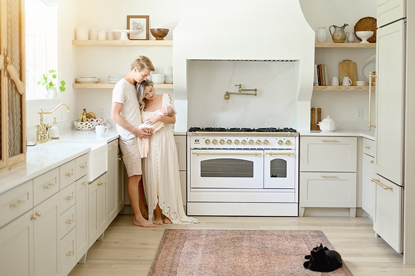






Kerry says
Your home is beautiful! Where did you get the sconce that is near your laundry room? Thanks!
Jenna Sue says
It’s the La Brea sconce from Troy Lighting 🙂
Emily says
Love your kitchen! How are you liking your Hellman range? I’ve been looking at them but don’t like the open look at the bottom. Is your panel at the bottom custom or did you order that from Hallman? It’s exactly what I would want!
Jenna Sue says
Thanks Emily! We ordered the optional toe kick. We’re happy with our purchase, though the burners are finicky which is annoying. The technician said that’s just the way these stoves are, so we’ll have to live with it. Still worth it for the price, IMO!
Marlen says
So stunning! So happy to have found your blog and Instagram. What paint and sheen did you use on the hood? It is so beautiful.
Jenna Sue says
Thanks Marlen! It’s painted the same as the walls, SW Alabaster in flat.
Theda says
Beautiful kitchen! I enjoy the shots with Susie! Especially the two with her backside reflection in the oven door window. The one shows just her ears! She’s a cutie!
Jenna Sue says
Thanks Theda! Susie definitely brings life to the rooms 😉
Dee says
What product did you use to frost the glass?
Your kitchen is beautiful !
Jenna Sue says
Thank you! I used Decorative Films frosted window film.
Ana says
Hi, everything is beautiful ? definitely very european without the island. Can you tell me what your color cabinet is from. I know you said mushroom but can’t find a color called mushroom only from devol kitchens but not sure they sell paint color, I really love it! Thanks for your inspiration!!
Jenna Sue says
Hi Ana, it’s Kraftmaid Mushroom! Not a paint color 🙂
PEK says
How high did you hand your floating shelves? We just ordered the hardware from Shelfology, and we can’t really decide on a height for the bottom shelf.
This kitchen is beautiful, and such an inspirational space!!! I love that your little one will have plenty of room to play in the middle of it as she grows older!