You may remember we started planning the design way back in February 2018 for the original Heights House (RIP) and stuck with a similar layout/footprint for the new Heights House. We worked with Lowe’s to design the custom cabinetry, counters and appliances, which I went into detail on in this planning post.
There were so many elements that had to come together for this room—including coordinating installs with our builder’s team and Lowe’s subcontractors, waiting on special order appliances and scheduling everything in order, and adding our own DIY touches like appliance panels, a custom range hood and shelves, wine cabinet and refinished antique pieces.
The kitchen was the last (and most complicated) room in the house to complete, as expected, so we didn’t mind the wait. All good things take time!
Make sure to read my last progress update for all the details on the custom range hood, appliances and accessories (and more!)
Without further ado, here’s how our kitchen looks today…
For those who were waiting on the results of my rug fashion show post—the winner has been chosen! Did you guess correctly?
I’m in full-on fall mode over here, and the warm tones are the perfect way to get in the seasonal spirit.
I’ve been baking every pumpkin recipe I can find and lighting all the spiced candles. Isn’t autumn the best?
Installing these floating shelves was a DIY project we tackled a couple months back, using Shelfology heavy duty floating brackets and cypress boards from a local sawmill (you can see a few progress shots in my Heights House Story highlights on Instagram)
The shelves are stocked with mostly thrifted/vintage items I’ve collected over the years. You can never go wrong with classic white and wood!
Speaking of vintage… this barrister bookcase was a Facebook Marketplace find I refinished (painted & frosted the glass) and now it’s our pantry storage. I love the contrast it adds!
And then of course we have this vintage beauty, also a refinished FB Marketplace find. We simply sanded the stain and varnish to reveal the natural wood finish.
In this cabinet you’ll find our microwave, toaster, glasses and mugs.
These custom roman shades from Blinds Galore were the very last finishing touch in this kitchen.
I debated on adding window treatments, but I think they go a long way to soften the look of the room and make it feel cozy and lived in!
Of course, I have to mention the focal point in the room…
We waited several months for this beauty to be built and shipped from Italy, and after owning it for a couple months, I don’t regret it. We’ve had issues with a few of the burners not working sometimes (apparently the stove wasn’t calibrated properly) and we’re still working with Hallman to fix it—but it has been great for a few dinner and pizza making parties we’ve hosted.
You still won’t find a similar range at or near this price point, so for me, the savings absolutely justifies the purchase.
How fun is this ladder? We had it custom made by a local metal shop and they did an amazing job. No more standing on chairs to get to the wine! 😉
Just behind the ladder is our dining area. The only thing we bought for this room so far is a dining table…
What you don’t see is the mess of boxes and bills and baby gear carefully cropped out of the shot 😉
One day I’ll get around to getting new chairs, a chandelier and artwork for the dining room. For now, I’m just enjoying having a finished kitchen.
And so is Susie, who saw my camera come out and took full advantage of the opportunity.
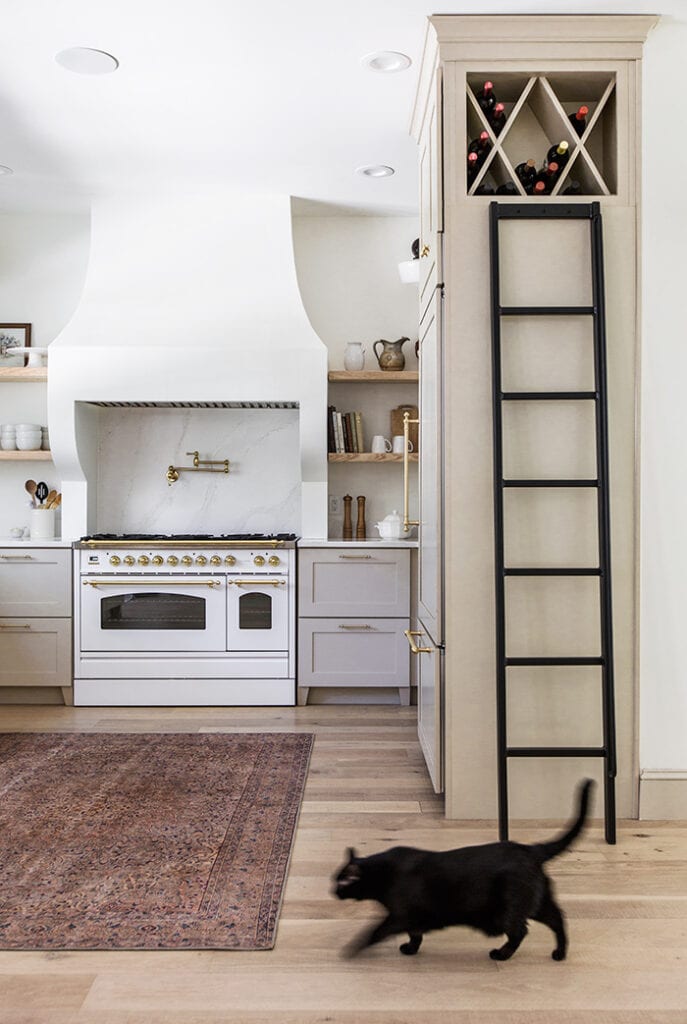
Such a sweetheart… I love this girl!
I love this shot captured by Shannon during our shoot a couple weeks ago.
And just for fun, a photo my sister took back in April (with a 5 month baby bump!)
We’ve come a long way, baby!
Sources:
Walls: Sherwin Williams Alabaster
Cabinets: Kraftmaid Durham Maple Square in Mushroom
Counters: Silestone Calacatta Gold Quartz
Roman shades (Camdyn Pumice cordless relaxed fit)
Hutch & bookcase: antique
Ladder: Custom fabricated locally
Shelf accessories: vintage, thrifted
Alright friends, there’s another pumpkin recipe with my name on it so back to the kitchen I go. I hope you enjoyed our kitchen reveal and it was worth the wait! More fall inspiration on the way…

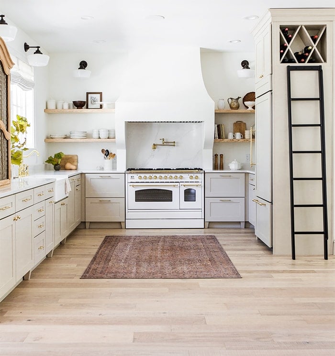
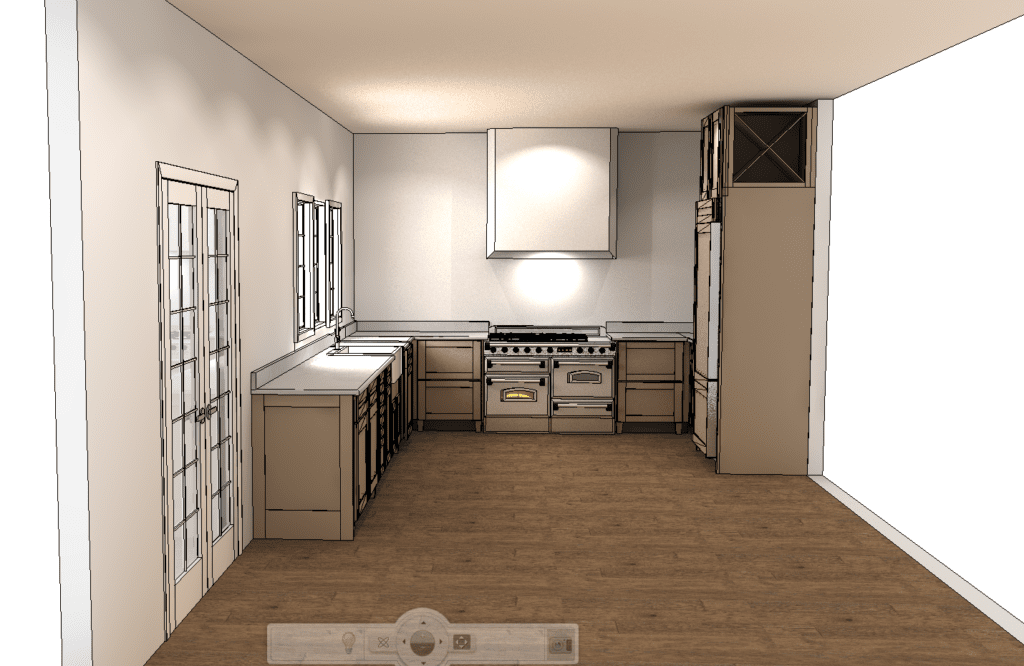
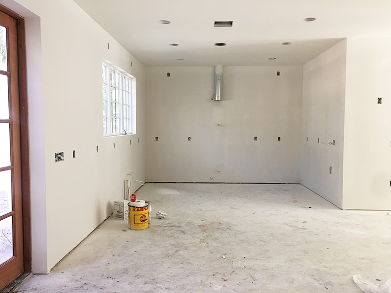
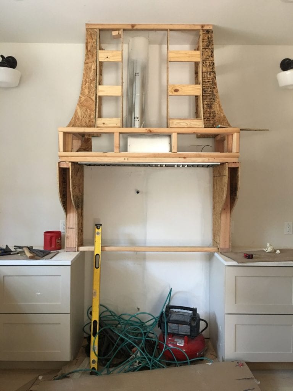
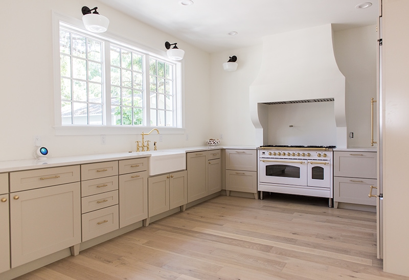
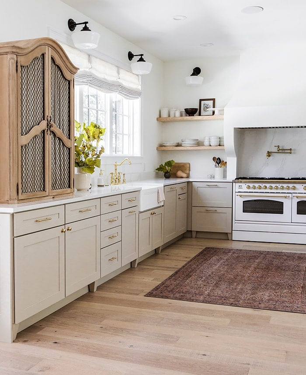
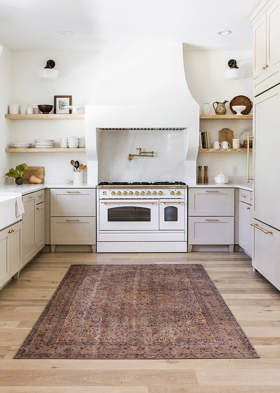
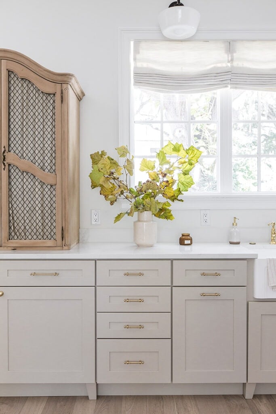
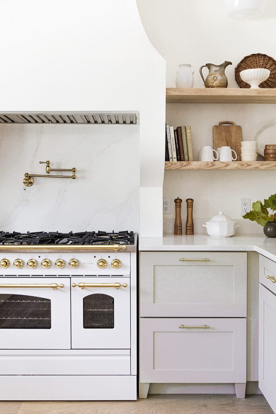
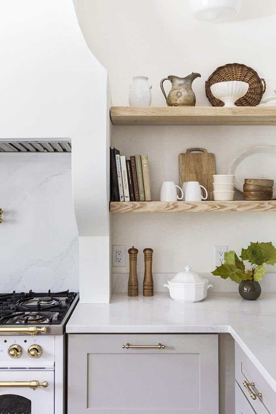
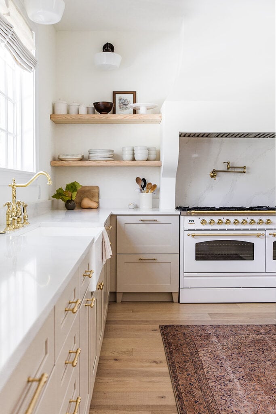
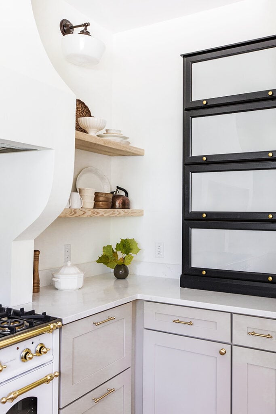
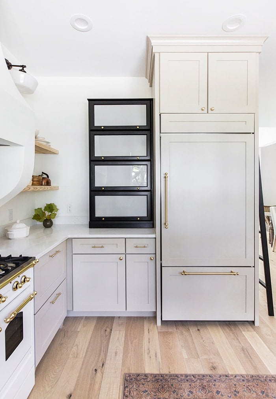
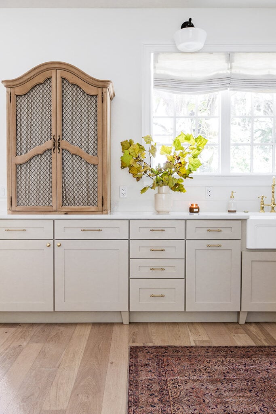
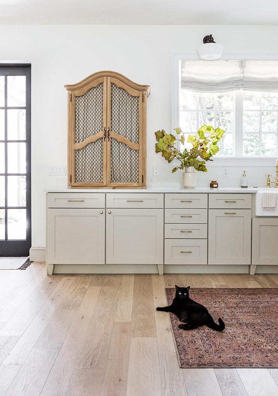
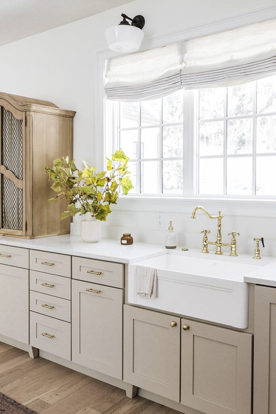
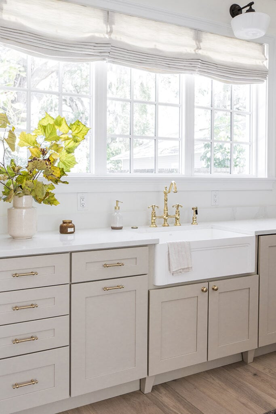
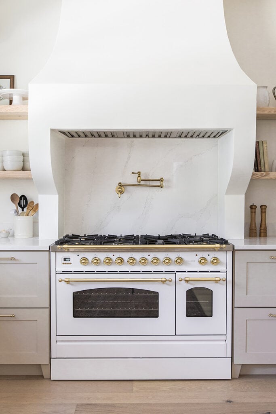
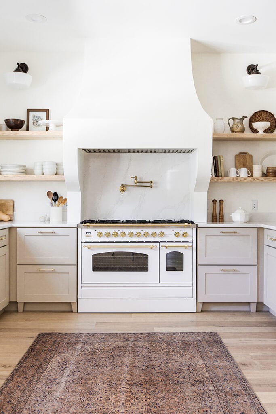
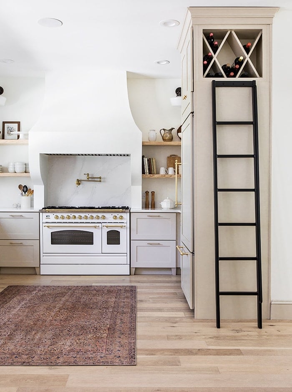
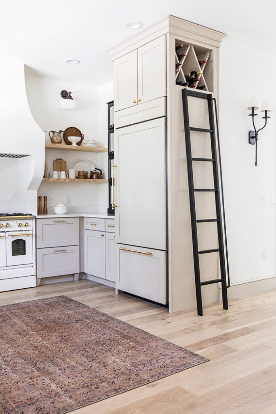
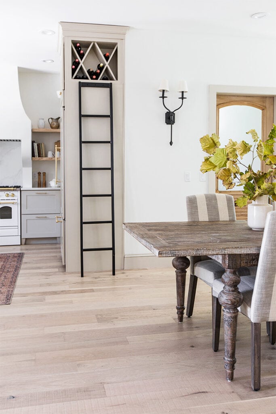
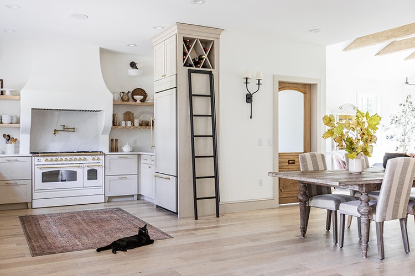
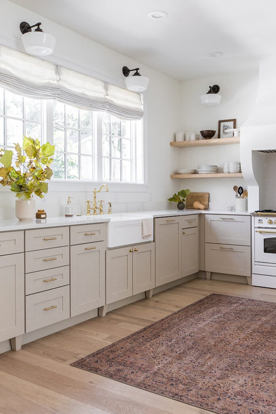
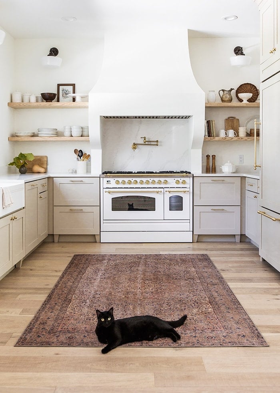
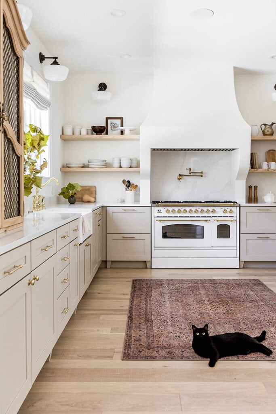
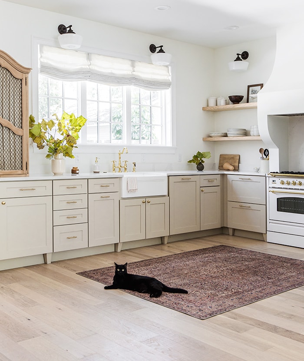
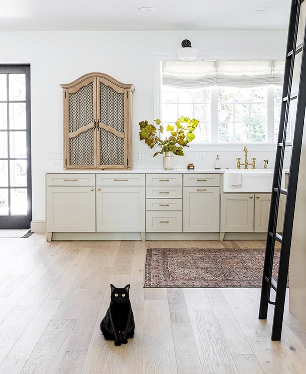
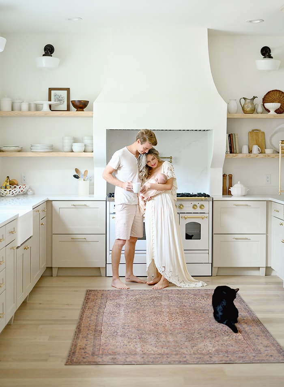
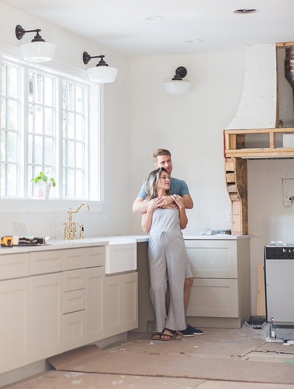
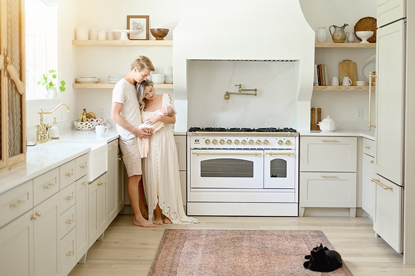






Julie Rossman says
Do you ever think you’ll want a little island in the middle of the kitchen to give yourself a little more counter space and fill the void? It looks so open to me, but I don’t know how it feels in real life. I do know it looks beautiful in pictures!
Vanessa says
It’s lovely Jenna and Lucas, well done. I am reading all the questions about adding an island but I can’t see any need for one, I’d rather dance in the kitchen! Just own less stuff, right?
Rachel says
I’ve been thinking about this exact color scheme (beige cabinets marble counters) and this is def helping to seal the deal! So so classic and beautiful. Any opinions on your panel ready kitchen aid fridge?
Jenna Sue says
Thanks Rachel, no complaints with the fridge so far! It’s counter depth so there is less interior room than a standard depth fridge, but it’s enough space for the 3 of us 🙂
Michele M. says
LOVE your kitchen! Clever ideas with barrister bookcase and wine/ladder idea – so neat! Just have to say looking from the pic you took – those dining chairs and their awesome stripes tie in so nicely with your kitchen cabs – I wouldn’t change them for different, no way.
Your range is of what dreams are made. Wow.
Jenna Sue says
Thanks so much Michele!
Michelle says
So so gorgeous! That stove is to die for and I love the hutch top addition to the counter top. Looks so pretty!
sarah rideout says
Stunning! I love the open feel. I am curious how deep is your hutch? I had never thought about hiding the microwave inside something like that but now I am totally intrigued. The wine storage and ladder are just too cool too. Have a wonderful weekend.
Jenna Sue says
Thanks Sarah! It’s 19″ deep (with an open back) and fits our microwave perfectly 🙂
Pat says
Absolutely gorgeous!! Your design skills are so incredibly amazing! You two have a created a beautiful home.
Marjory says
After reading the comments, I had to chime in and say PLEASE don’t touch that hood like some people have suggested! It is beautiful in its simplicity. The form is what makes it interesting; it doesn’t need color to do that.
And since you are not a classically trained cook, but an experienced designer/renovator, I think your kitchen planning accounted for the storage that you yourself will need for they type of cooking you do.
I love this kitchen. Airy, light-filled, and peaceful–perfect!
Jenna Sue says
Appreciate it Marjory! I definitely won’t be touching the hood, I love it the way it is 🙂
Nicole M says
Amen!
Linda Grubbs says
I agree…amazingly perfect! Well done you two. It’s beautiful!!
Jen says
Amazing as always!!
Do you have a link for the art lights in the dining area? I didn’t see them in your earlier posts either…just curious which ones they are!
Monica says
Perfect!
Erin says
This is absolutely gorgeous, but no surprise coming from from you 😉 Curious if you’ve thought about painting the range surround (maybe the same color as the cabinets?) to make it “pop”? It’s so beautiful but unfortunately blends in. I also agree with other comments re: an island. Both from a functionality standpoint but also to fill the negative space. A natural wood one to match the cabinet would look amazing. Just a thought 🙂
Kathleen Harris says
The kitchen is wonderful! Every.thing.in.it! I am planning a home (with house plan) next year. I had designed and built a French plastered hood for a client several years ago. I’ve saved all the pics of yours and want to have it in my new kitchen. I have a number of other things saved from your house (iron wall lighting in dining room, beams, wood flooring, doors, etc.). It’s great when I find just what I love and want without having to do all the searching myself. So, Jenna and Luke, my heartfelt thanks for your sharing all your wonderful ideas and sources!?????????♂️?????
Rhonda Swapp says
Your kitchen is stunning! I love the open feel of the space, I feel like you can breathe (and maybe dance a little while cooking)! You have such beautiful home and family! Congratulations!
Miki says
This kitchen is perfection. Everything! Plenty of counter space and no island. Just the way you planned it. Totally stealing this idea.???