What’s the next best thing to an After Tour? A Before Tour, of course! Well, at least it is when you can visualize the end result!
I’ve done a few of these Before & After’s over the years, and this house is certainly expected to be in the running for the “most improved” award. In today’s vlog episode, we’re taking you on a walk-through of the house, showing you how it currently looks along with an explanation of the upgrades, with a 3D design of the completed home! Watch now:
The video tour is definitely the best way to visualize the space, but I’m also sharing the photos & overall plans here in this post. Let’s start with the current floorplan:
We did our best to measure here and the numbers aren’t exact, but they’re pretty close. The house is just over 1400 square feet, plus an enclosed sunroom/porch in the back. It’s a 3 bedroom, 2.5 bath built in the 1940’s.
The current floor plan is pretty chopped up, with two potential living rooms that are too small to be functional. The kitchen is a decent size, but it’s galley style and at the end of the hallway, closed off from the rest of the house.
Here’s what we came up with:
The biggest change will be to open up the space by removing the small half bathroom in the center of the house, and eliminating the narrow third bedroom just across from that. A third bathroom isn’t necessary in a house this size, and we will enclose one of the second living rooms (in the top left) so it becomes the new third bedroom. The old narrow bedroom and closet will become part of the open living space, and the back of the old bedroom will become a new laundry room. The horizontal wall in the center of the home is load bearing (it was originally the exterior wall) so we’ll build a header to support the part we’re removing, along with decorative vertical columns.
The master bedroom/bathroom and the front bedroom/bathroom will stay pretty much the same.
In the kitchen, we’ll remove the existing pantry closet and laundry room, and extend the new cabinets all the way to that wall.
Hard to follow? Let’s take a look at the photos! Starting with the modest little exterior:
We certainly didn’t buy this home for its looks—the neighborhood is what sold us! It’s on an oversized corner lot in a desirable neighborhood, just off the river, surrounded by much nicer houses. Here’s the view from above the house:
And this backyard is the stuff of dreams…
Bonus: it comes with a detached 2 car garage and a large storage shed!
We aren’t going to focus on the exterior for a while, though. The plan is to have the main living areas completed (living room/dining/kitchen) before we move in, in July.
Back to the front of the house. Currently there’s a small enclosed entryway with a screen door, which I’d like to become the new front door.
The porch will become an interior foyer/entryway area with hooks and a storage bench.
New view from inside the living room! I’m using the free Homestyler app for these. It’s great for spacial planning, but very limited on decor and finishes, so ignore all of that—this is just to get a general idea.
And here’s the view from the front door into the living room (you may want to put on sunglasses):
It’s yellow! The color of sunshine and happiness, right?
Let me tell you, felt great to sledgehammer that thing a few days ago (demo coverage coming soon). The room is not in the best of shape, and we actually plan to rip all of the overly-textured drywall out because it’s easier to replace than mudding and sanding it all down to a flat finish. Cracked popcorn ceilings are going bye-bye too.
The biggest change in here will be the layout—the entire back wall will be gone!
On the left wall will be an office/study (hopefully with built-ins one day) and just beyond that will be the new living room.
The door on the far right (below) leads to the front bedroom, which will stay the same. The next door on the left leads to a narrow third bedroom, which will be eliminated, with half the space used for the living room, and the other half for a new laundry room. The hallway leads to the kitchen and that wall will be gone, and the space to the left is the half bathroom which will also be gone. The far left door leads to the master bathroom, and that will stay. This house will feel so much larger!
That back wall is load bearing (it’s actually the original exterior wall of the home!) so we’ll add a header to support the section we’re removing (almost 18′), and add decorative vertical columns on either side for architectural interest.
If you walk down the hallway (which is where the new dining room will be) and turn around, you’ll see the half bathroom we’re eliminating:
Across the hall from that is the kitchen.
It’s a decent sized kitchen, but we’ll be eliminating the pantry and laundry room on the back wall to gain a few more feet.
Again, ignore the finishes (this program only has one range hood to choose from!) but this is our general idea for the layout. We want to add a wall of windows above the sink to allow plenty of light.
To the right of the kitchen will be a door to the new pantry (currently the back of the narrow bedroom).
Here’s what that bedroom looks like now:
From where you’re standing in this photo, you’d be right between the new dining/living room. The door on the far right is a walk-in closet which will be removed and become part of the living room, and the door in the middle is to the guest bathroom which will stay put, and be accessed through the new laundry room/pantry area. Here’s another angle:
That creepy pink glowing wall will be the new back wall of the living room, where the TV sits.
Let’s take a look at the guest bathroom situation:
This might actually be the largest bathroom I’ve ever owned!
I haven’t even started to come up with plans for this one—we’re saving this renovation for later. I just know I’m changing the two doors to pocket doors. One leads to the laundry room, the other leads to the front bedroom:
Nothing special here. It’s basically your most average bedroom in the world.
But it’ll make a cozy guest room someday.
Exiting the guest bedroom takes you right back out into the entrance/study area. And on the other side of the study, we have our master bedroom.
It’s long and narrow—not the easiest shape to work with. Definitely can’t fit a King sized bed or a dresser in here (don’t let the wide angle lens fool you).
Once again—the drawing is just for scale & reference.
On the opposite side of the room are two closets and a bathroom.
The bathtub will have to be moved in by around 12″, because right now it’s cutting into where the new living room will be, but it’s still a nice sized bathroom.
Haven’t even started thinking about the remodel in here yet—that will come in the future.
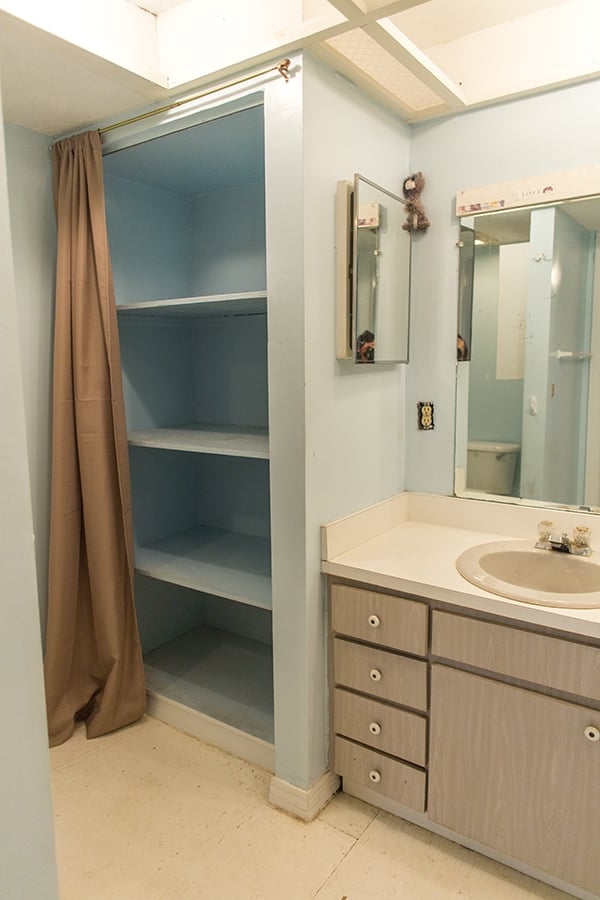
If we go back out into the living room and turn left, you’ll end up at the door of the new third bedroom.
Here’s what the room looks like now:
I’m not sure what they used this space for (maybe a dining room?) but we believe that it’s highest and best use is a third bedroom.
We’ll close up the 4th wall, add a door, and switch the wall on the master bathroom closet so that it’s accessible from this room.
Finally, we have our sunroom.
Haven’t quite figured out what to do here yet, but the options are limitless!
I know that I at least want to replace the back door with a set of glass french doors. Can’t get enough natural light and backyard views!
Standing at the back door looking towards the front of the house, here’s the new view:
I know it may not all make sense right now, but the video tour is a lot more clear since you can physically walk through the space. And don’t worry, I’m going to be posting about this renovation constantly so you’ll probably be sick of it before long 🙂
And there you have it! Aren’t these 3D renderings total game changers? Lucas and I spent hours and days arranging and rearranging, even changing the floor plan a handful of times, thanks to this software. It has certainly helped us to decide the best use of space, and it’s really great for figuring out furniture sizes. I just wish there were more options for colors, styles and products, or the ability to import your own. Then it would be perfect!
The day this is published we’re supposed to be doing another walk-through and inspection of the 5-unit bungalow (can you believe we’ve been under contract for 3 weeks and still haven’t been able to see one of the units?!) so fingers crossed all goes well there.
Things have already started out a little bumpy for us with contractors, budgets and timelines… but the road to success is never smooth, right? At least that’s what we’re telling ourselves 🙂
More coming soon on my YouTube channel, and as always, daily updates on my instagram stories & facebook. Wishing you a happy mid-February,

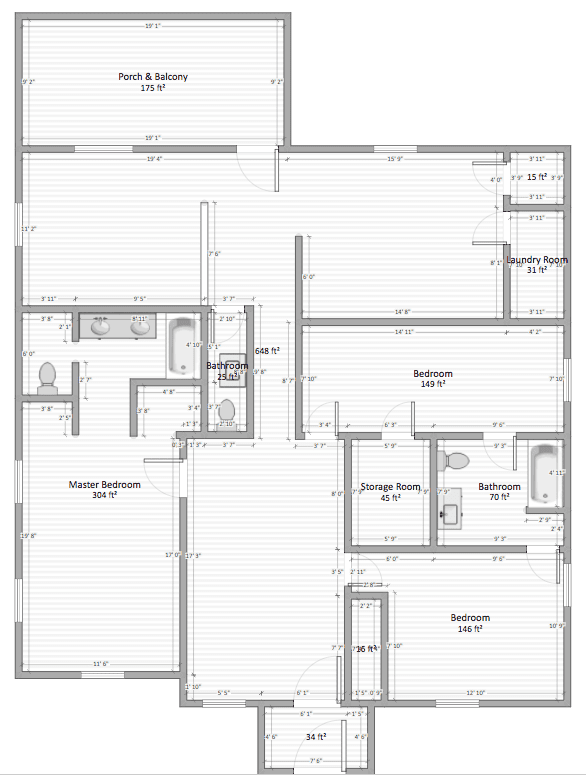
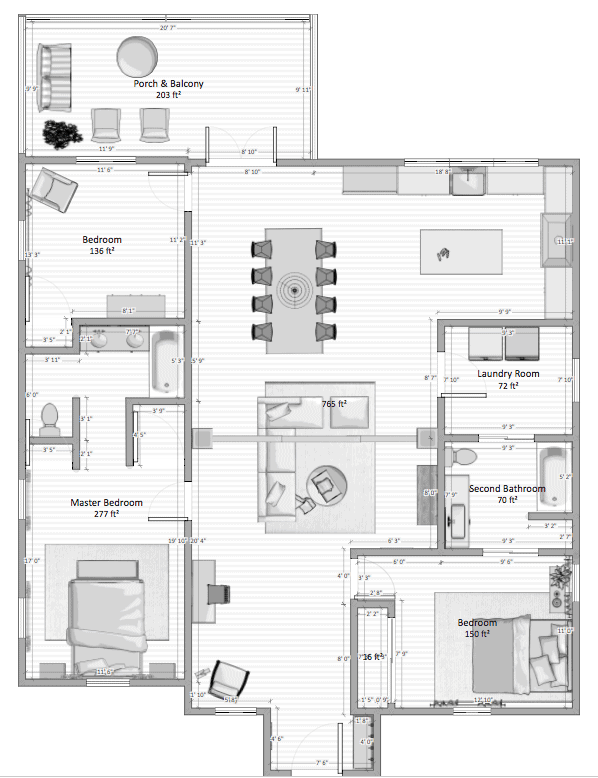
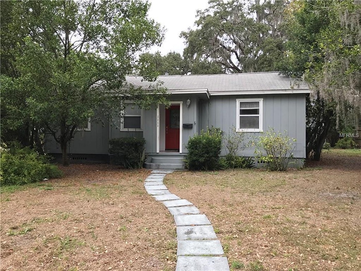

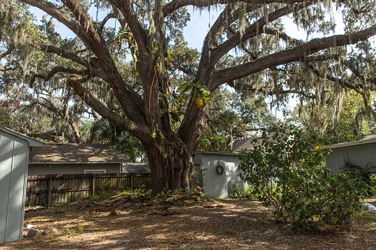
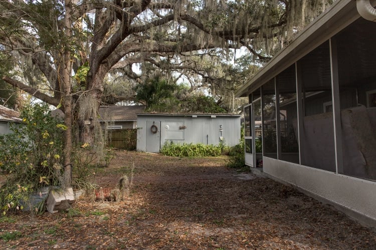
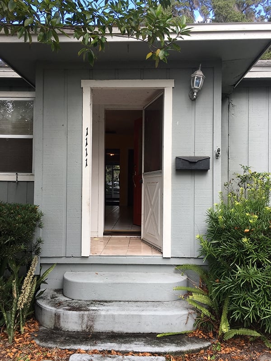
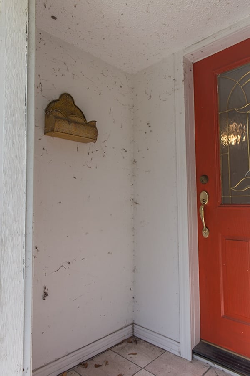
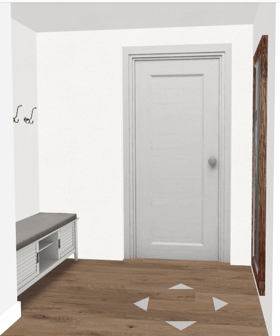
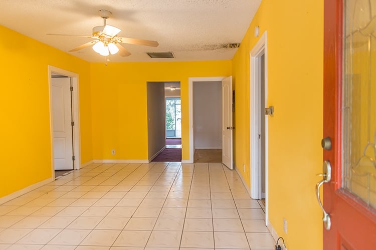
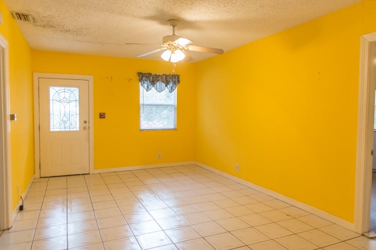
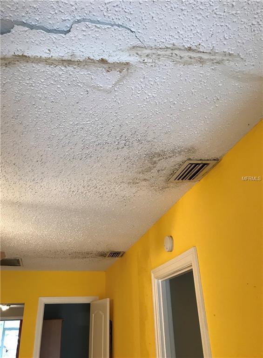
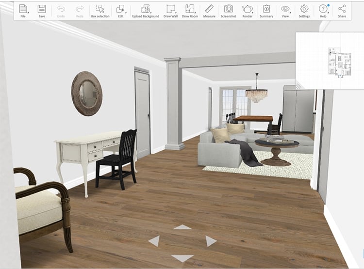
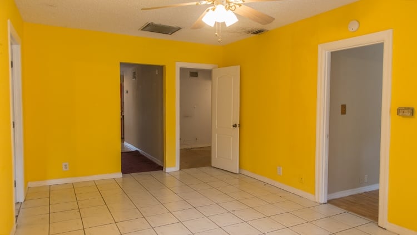
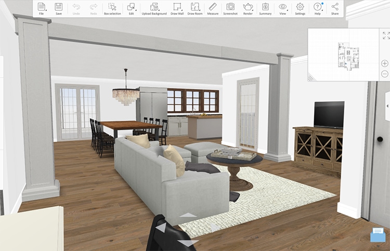
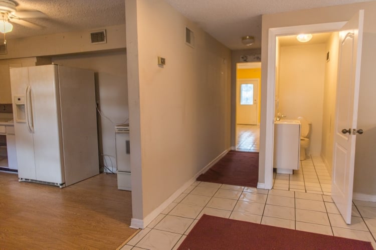
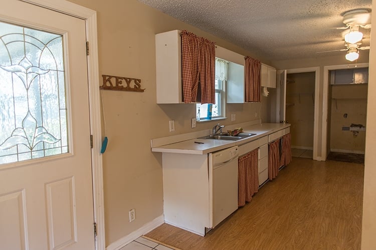
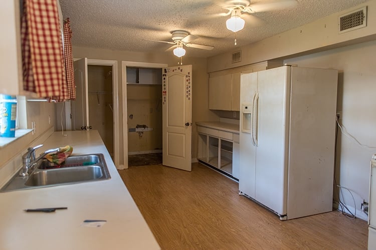
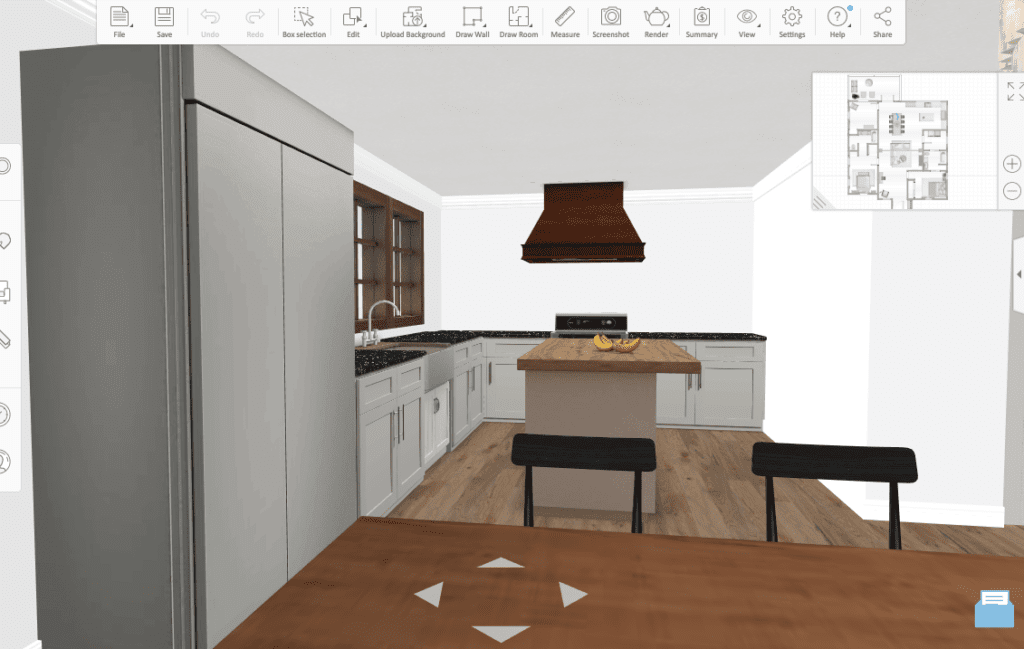
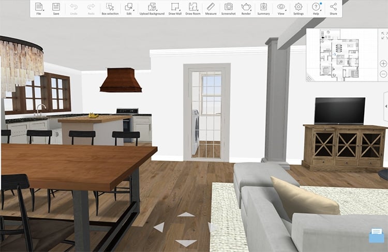
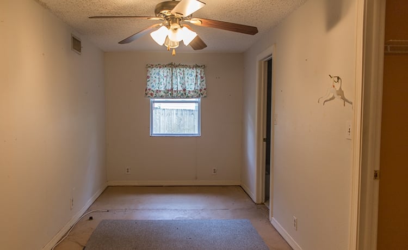
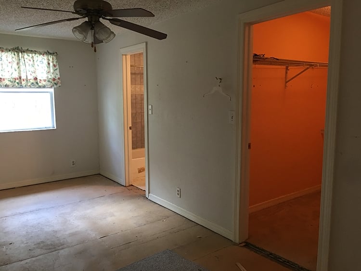
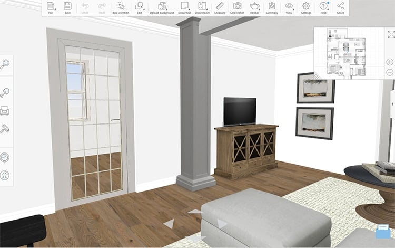
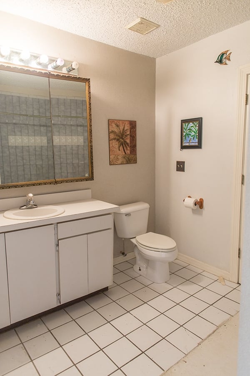
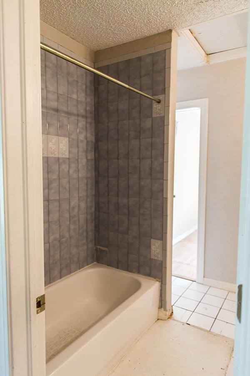
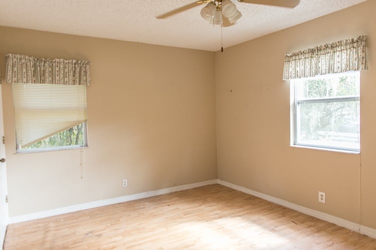
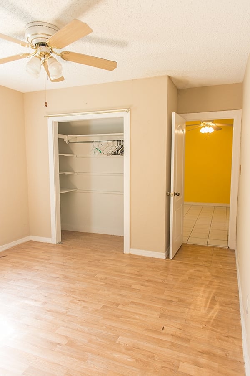
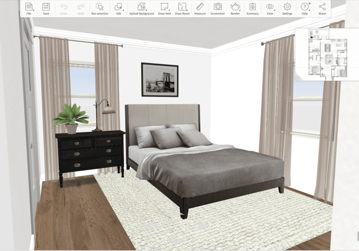
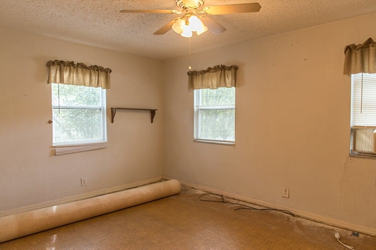
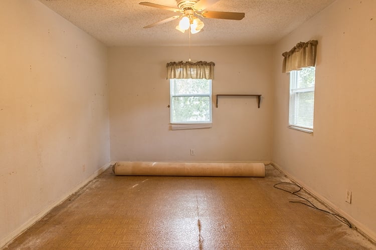
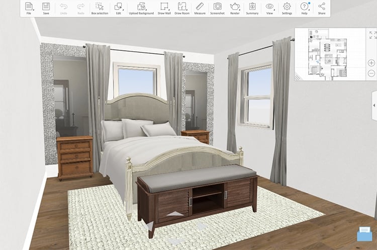
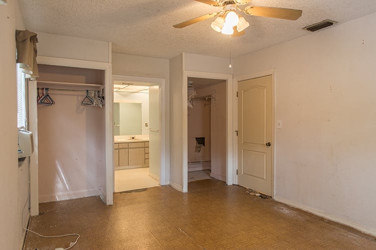
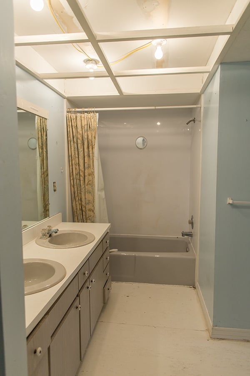
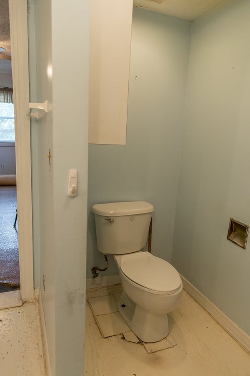
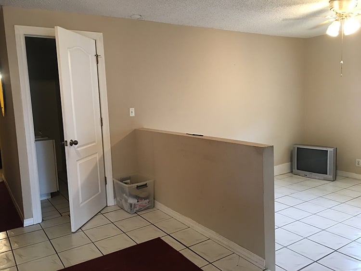
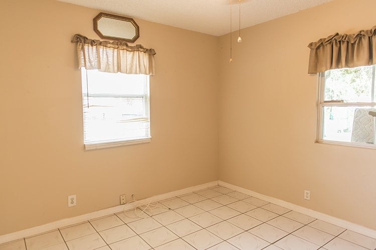
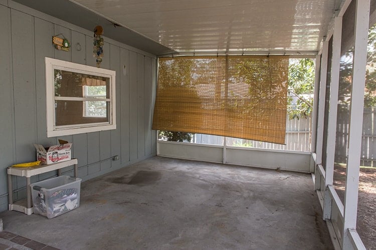
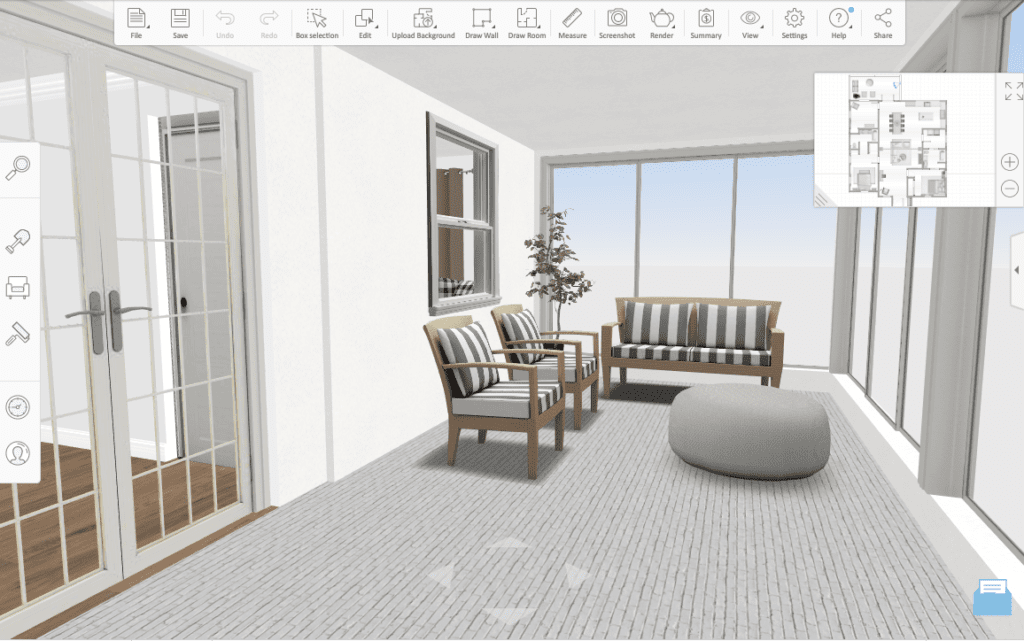
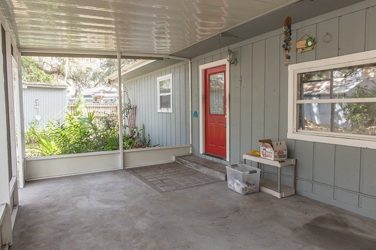
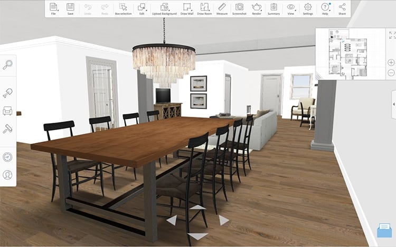






Vanessa says
Ok, goofy comment here – I love your house numbers! I might buy it for that alone. You’ll never forget your address.
Amy says
I use Homestyler too! My biggest complaint is the lack of decor and finishes 🙁 but the spacial planning is great. I was hoping they had done some serious updating to their catalogs! But alas, it’s not so. At least you can adjust the dimensions on the furniture now. You couldn’t before. Ugh.
jennasuedesign says
I completely agree with you! But it still seems to be the best out of the free options, so we can’t complain too much 🙂
Impoverished Preppy says
Love so much about your design! Just one thought: you have no access to a bath from your main living spaces – this could be a problem for anyone who likes to entertain. (Speaking from experience – looking at you starter house!)
jennasuedesign says
Hi! There is access right off the living room, they just have to open one door and take 2 steps 🙂
Ginny_florida says
I’m not going to comment on the bathroom 🙂 Older houses are quirky and have charm, and a 1940s house in Florida is considered somewhat old. I have no doubt you’ve thought and run multiple ideas through that app and this will be great when it is finished. LOVE the location and can’t wait to see you weekly updates.
Good luck!
jennasuedesign says
Lol, thank you! <3
Liz says
I have to agree with everyone else. My first thought after looking at the plans was, “Where are guests going to pee?” I agree with another commenter who suggested making the master closet smaller and adding a door there to access the bathroom from the family room.
jennasuedesign says
Guests will sleep in the front room with their own bathroom and for us, it’s definitely not worth losing a closet to walk a few more feet if we’re coming from the kitchen 🙂