Today is the day, my patient friends! 7+ months after demo first began, our long anticipated traditional, warm and organic Spanish bathroom renovation is complete.
Before
Let’s recall how it looked at the beginning of this year…
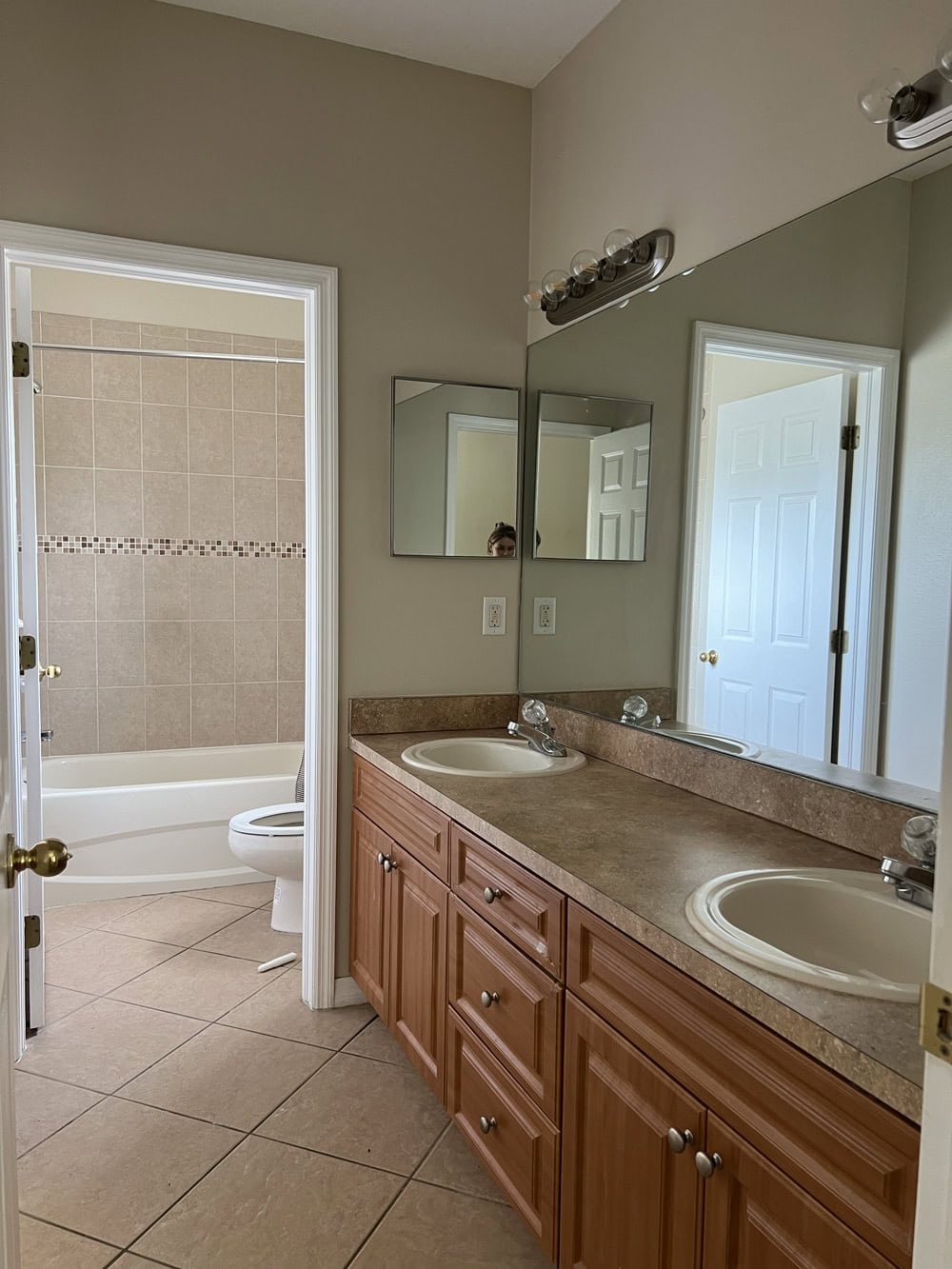
It started as a builder-grade special, small 5×13′ footprint, split between two rooms.
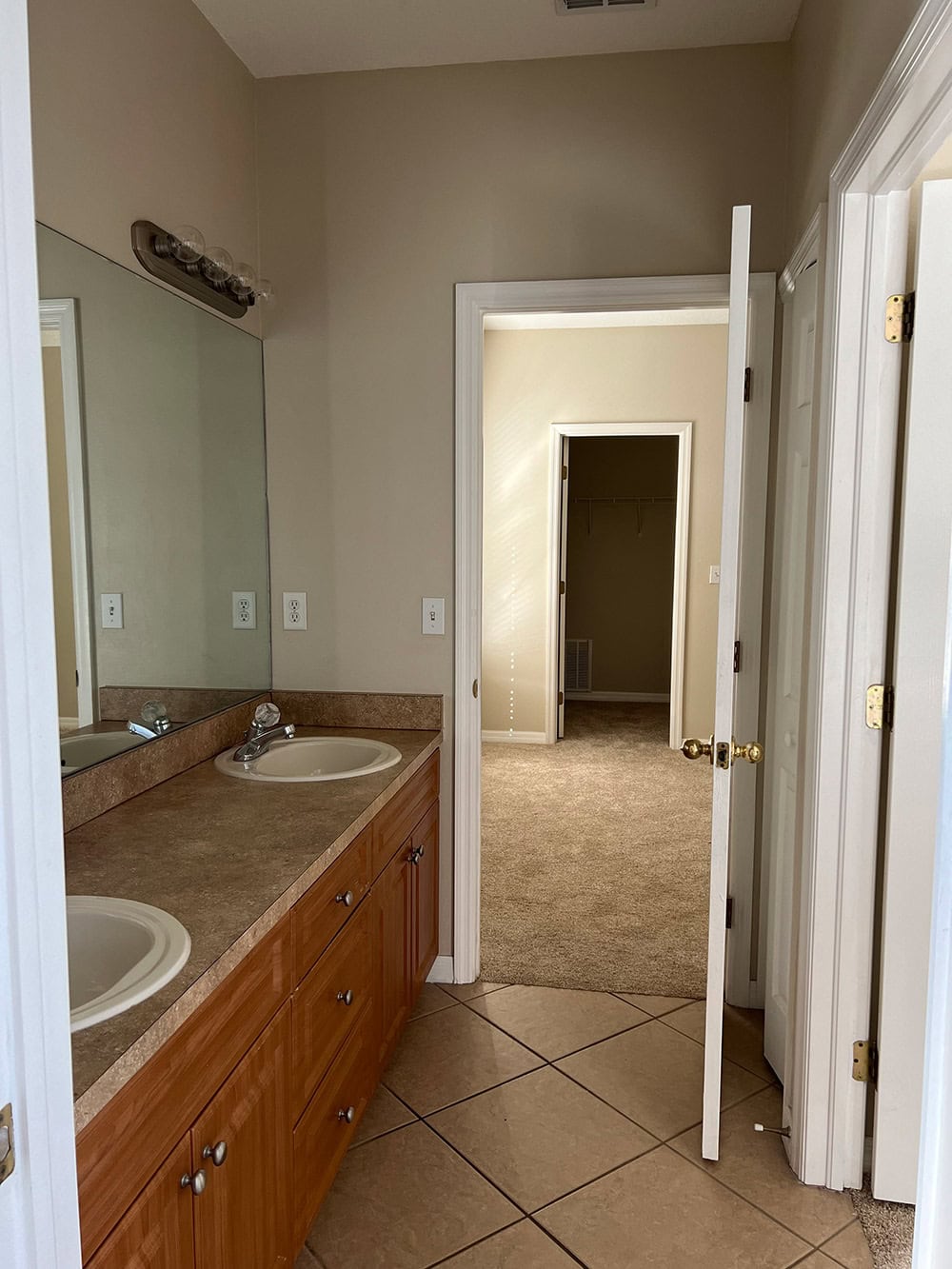
The only redeeming quality was the separate shower/toilet area for privacy, and slightly taller 9′ ceilings.
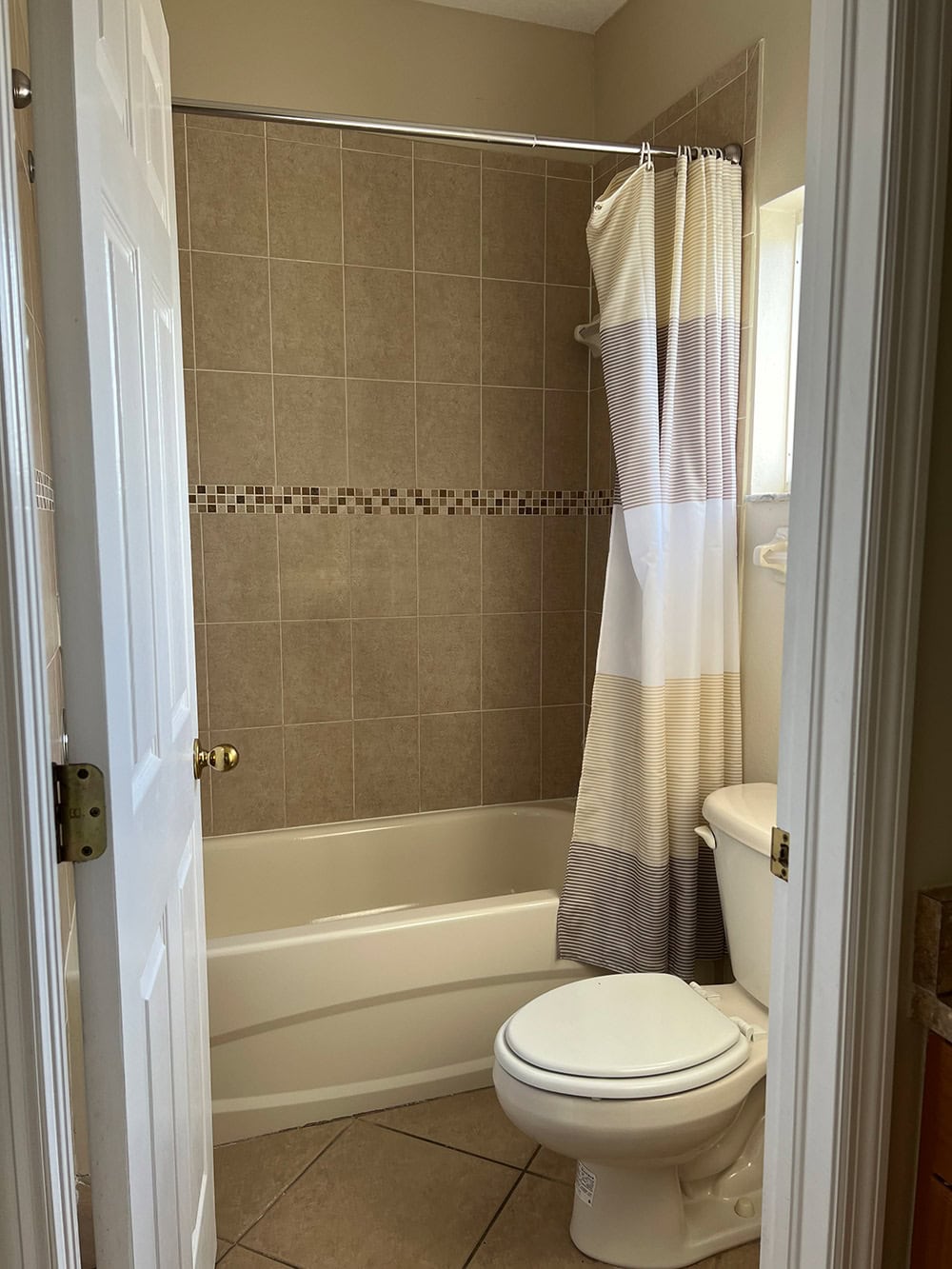
During
We ripped everything out (including the rotted exterior siding from an old roof leak, don’t worry), patched the walls and ran new electric.
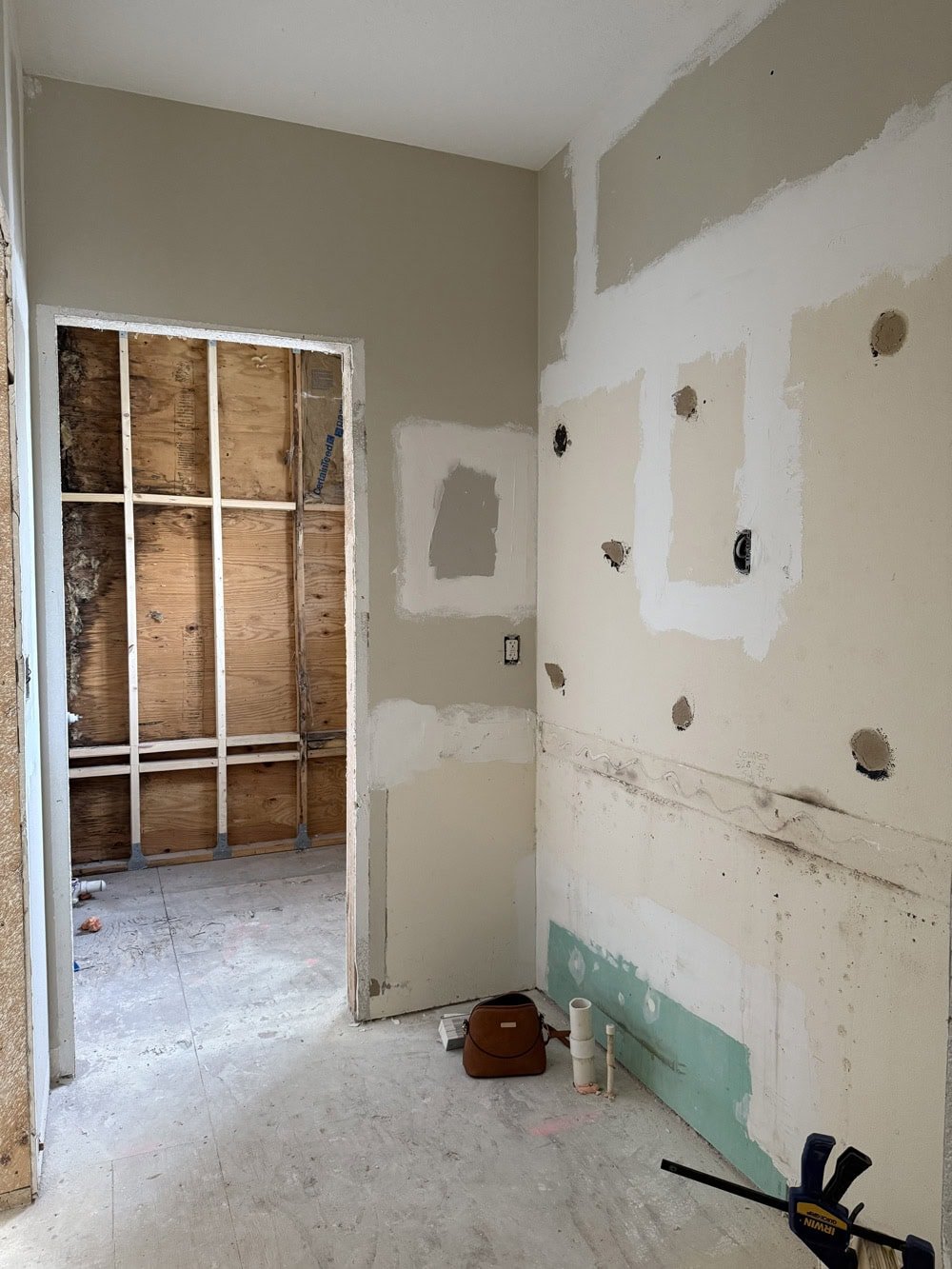
A new shower/tub enclosure was built, and walls coated in microcement:
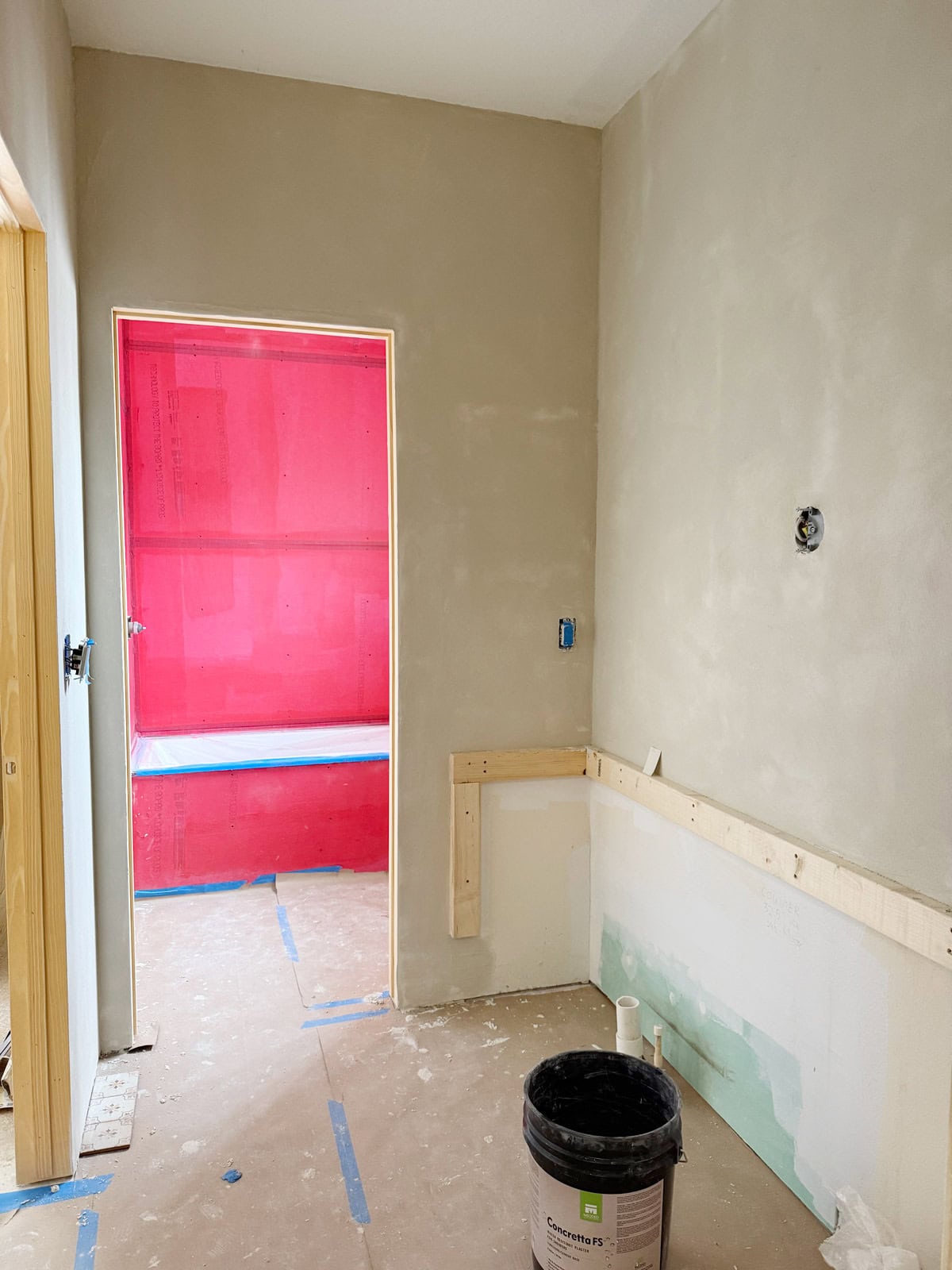
The old hollow core doors were updated with solid pine frameless doors (painted Benjamin Moore Hush), and the ceiling got a major makeover with DIY wood planks and beams.
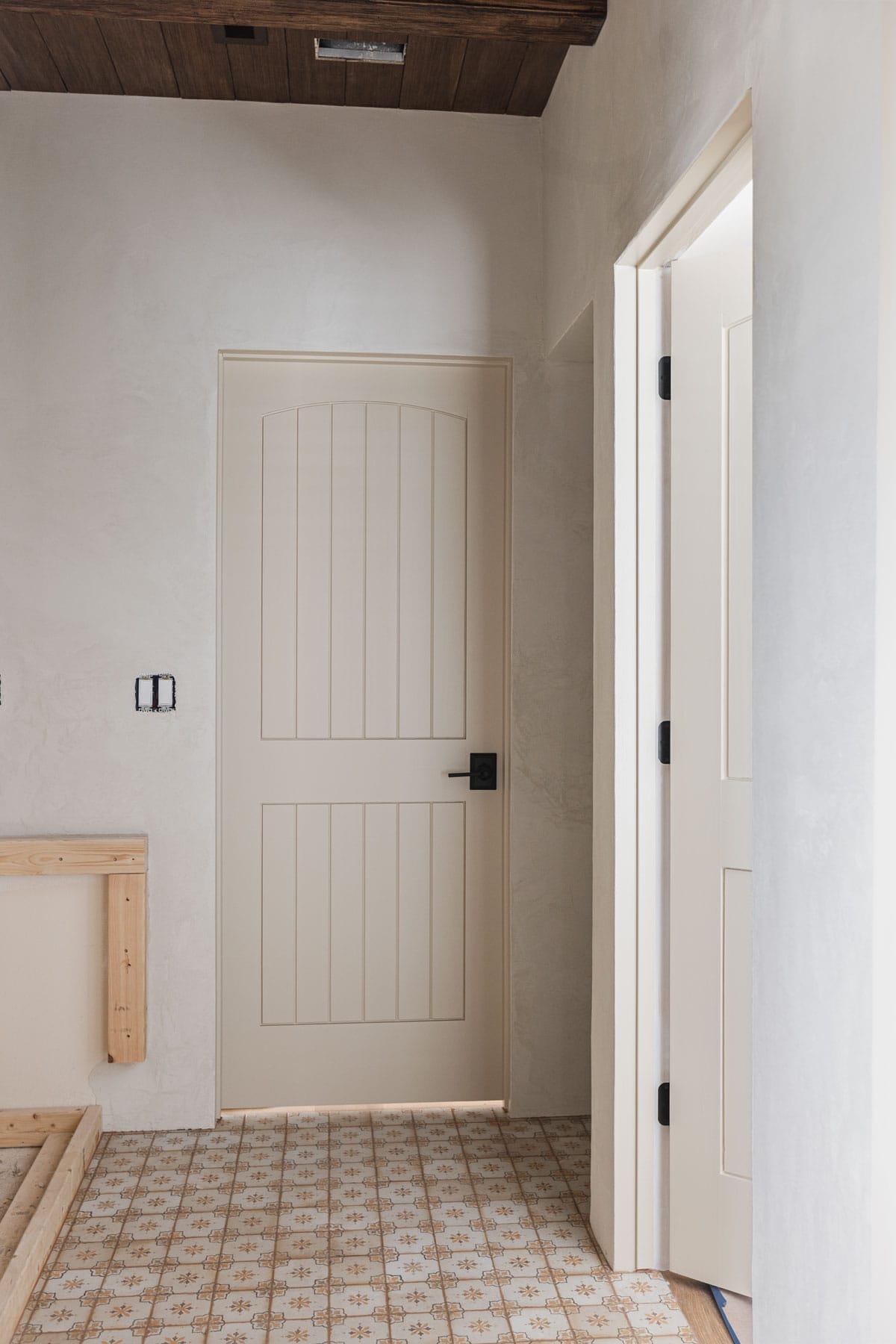
Lucas built a custom oak vanity (with v-groove cabinet doors), and the rest of the install came together over this past week!
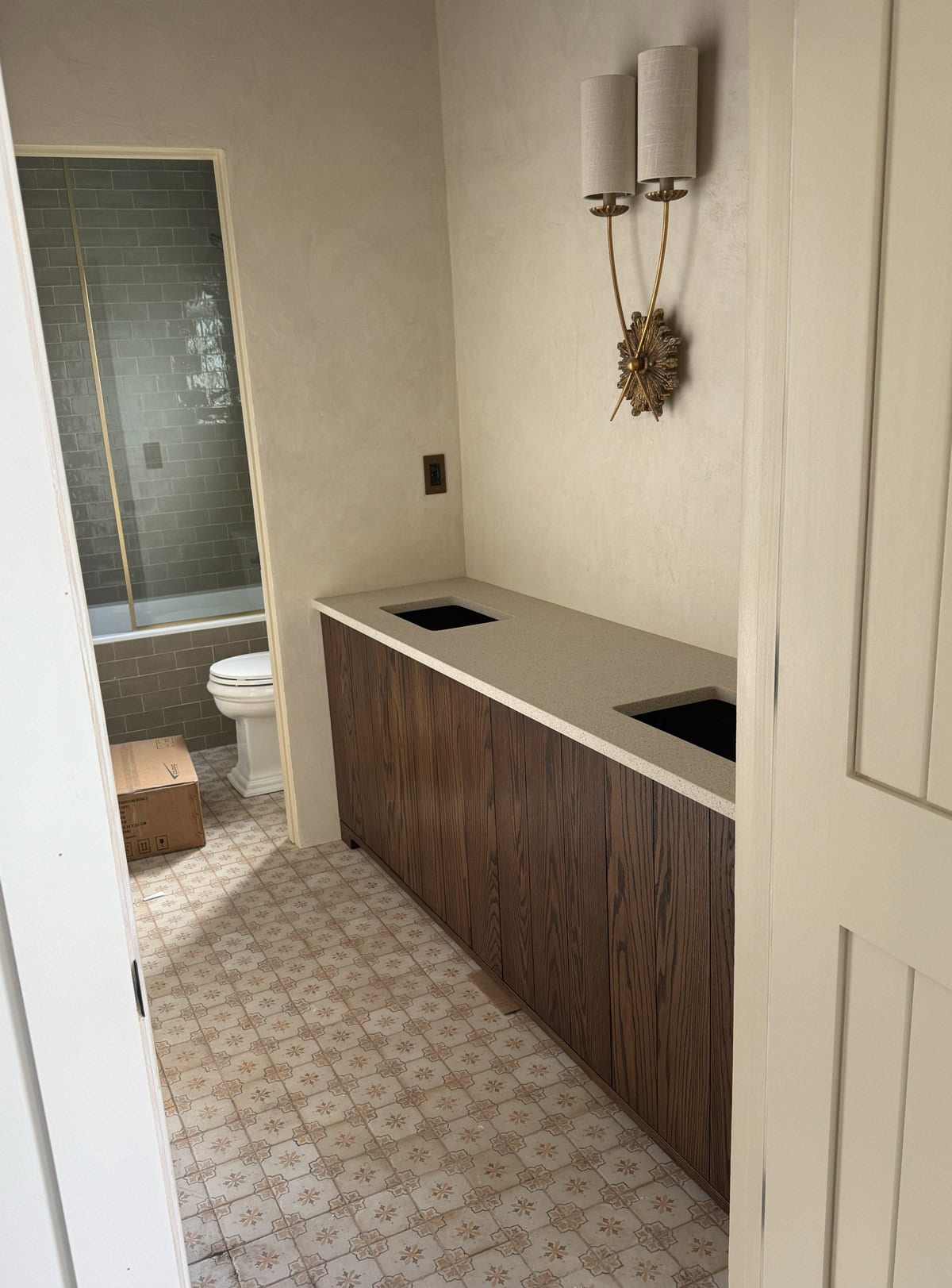
Reveal
Welcome to the first finished bathroom in the Spanish Sanctuary….
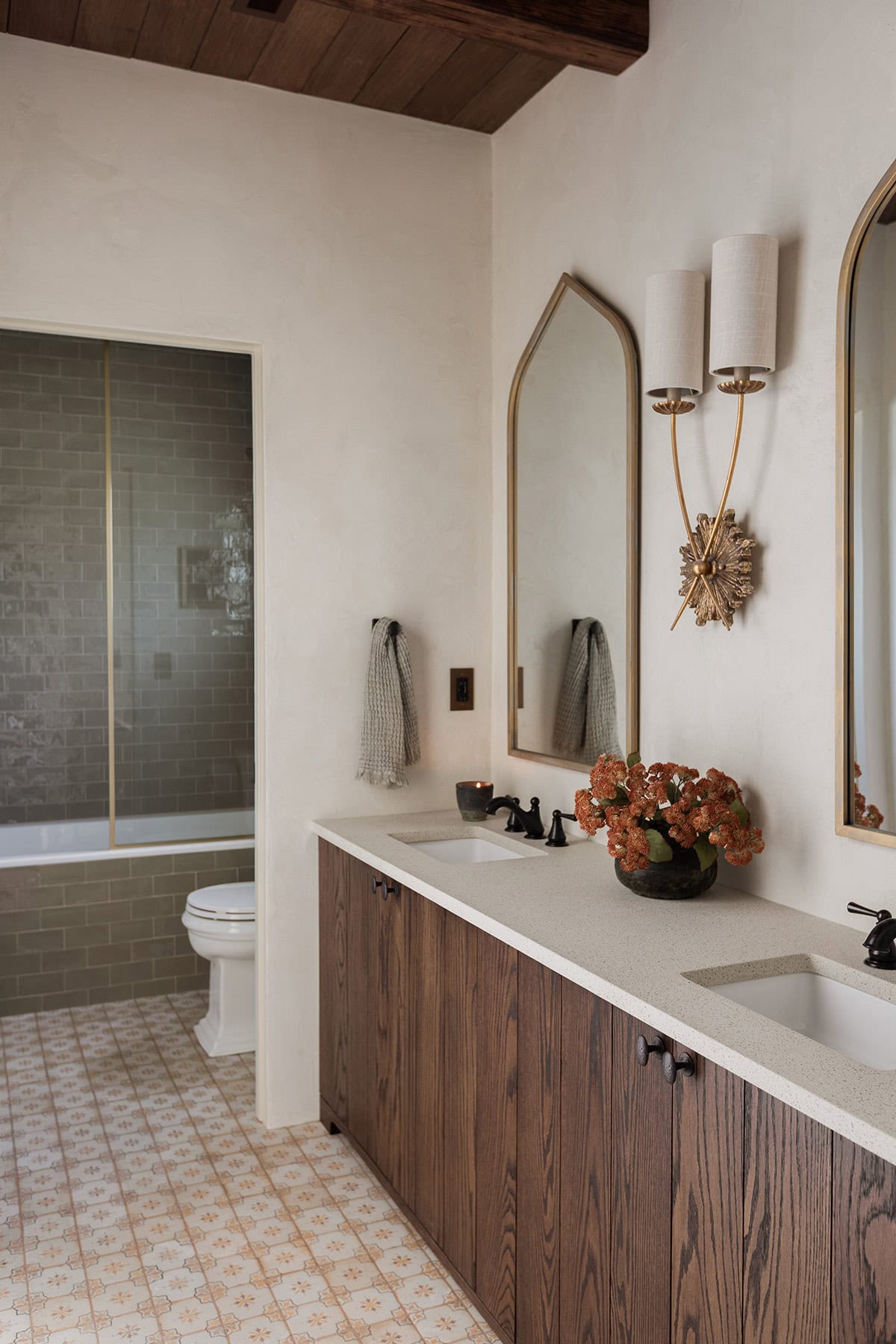
These traditional-look ceramic tile floors had been on my wishlist for years, and this bathroom was the perfect opportunity to use them.
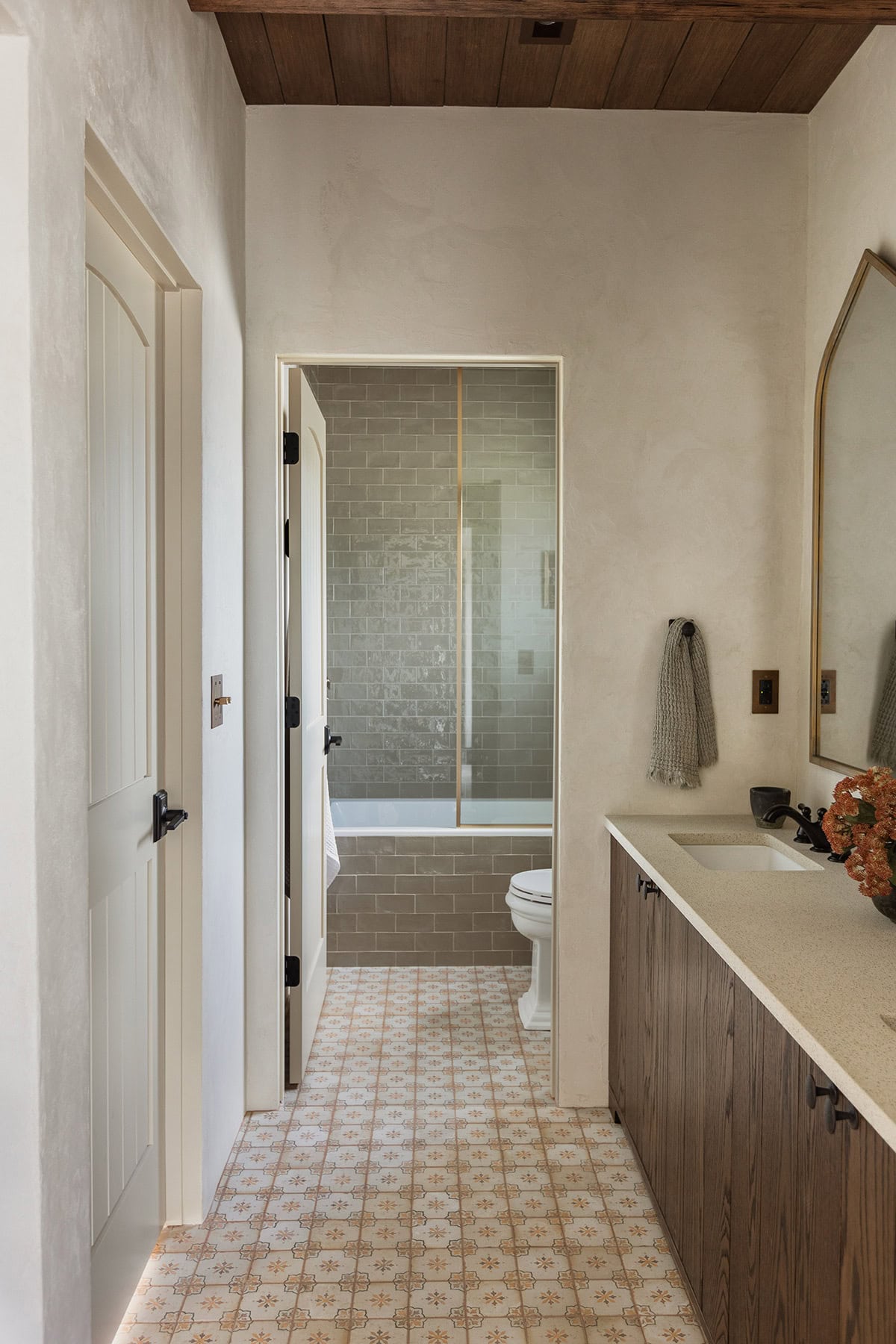
We used Meoded Concretta tinted in SW Neutral Ground on the walls. Microcement application is a learned skill, and we’re still perfecting it after four bathrooms!

The dark wood beam ceilings give the room such a presence—the space just wouldn’t feel the same without them.
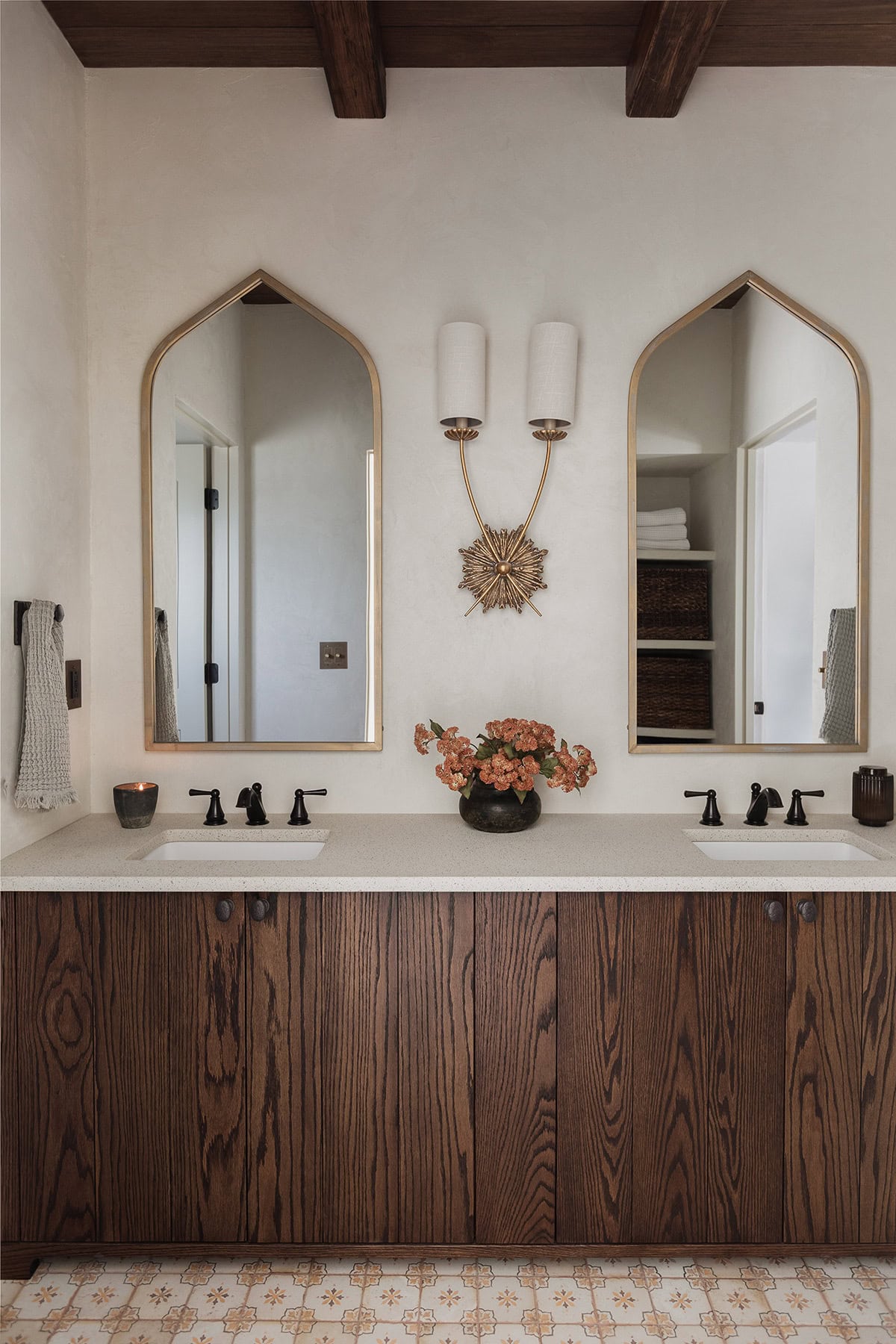
The shower tile gets a 10/10 for me. I’m in love with the reflective, watery quality and that gorgeous muted sage green.
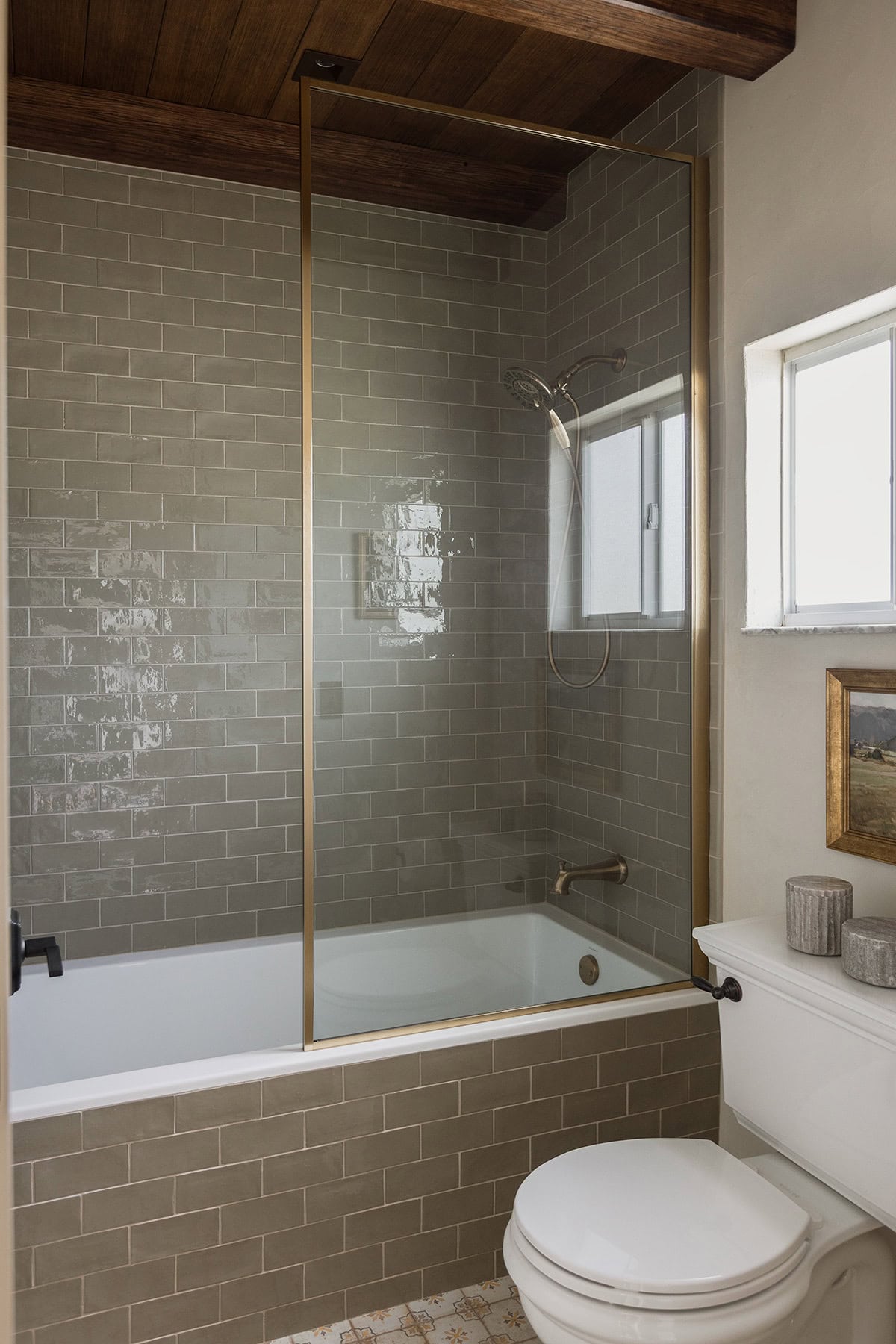
Paired with the champagne bronze faucet and simple brass shower screen, this combo is a winner. One of my best decisions was also opting for a drop-in tub. After this install, I can never go back to a traditional alcove tub.
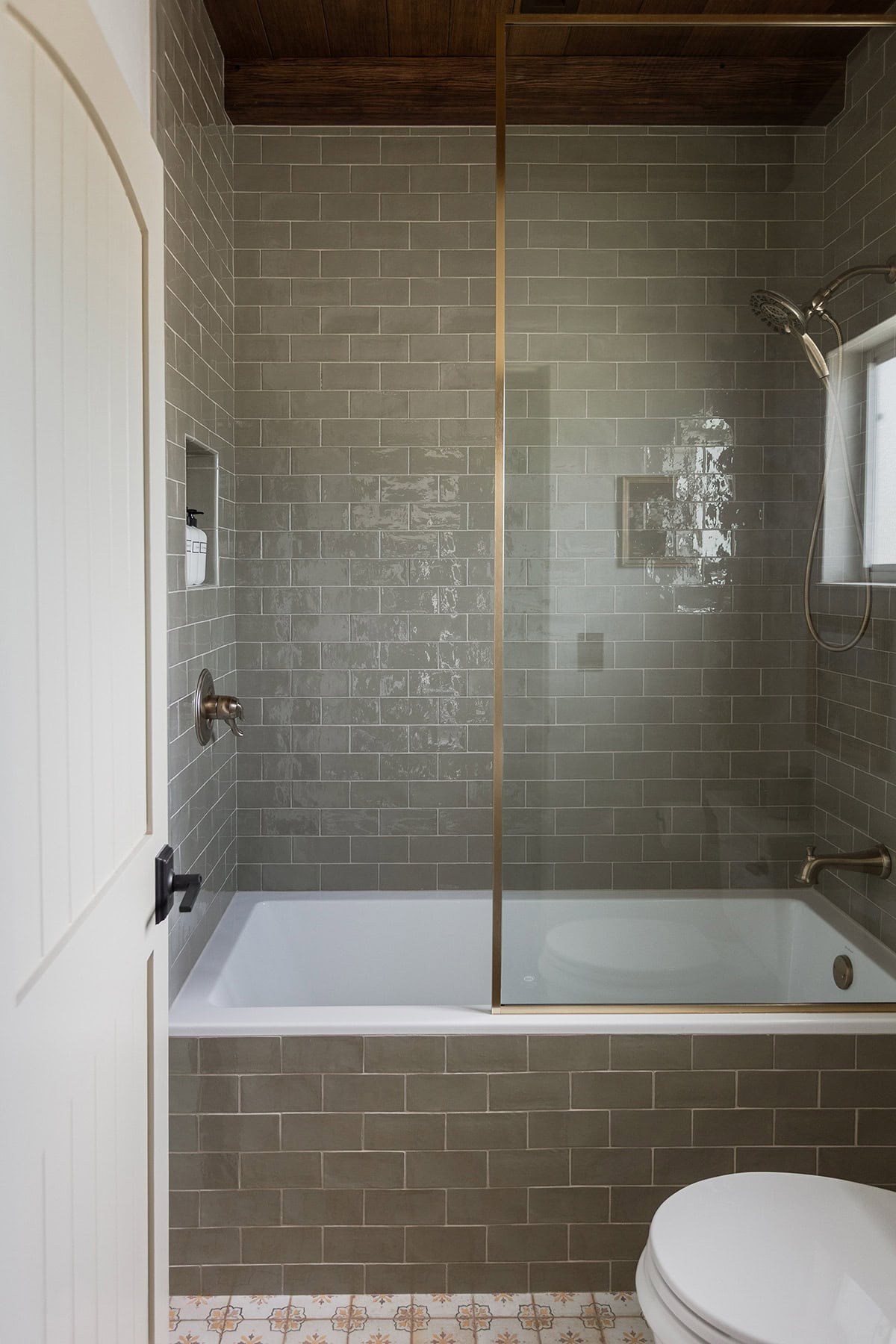
We spent weeks of trial and error testing various wood and stain combos for this vanity, and finally landed on red oak + Minwax Coffee (gel). Yes, oak is more expensive, but you can never go wrong with it (lesson learned after wasting $$ on subpar wood).
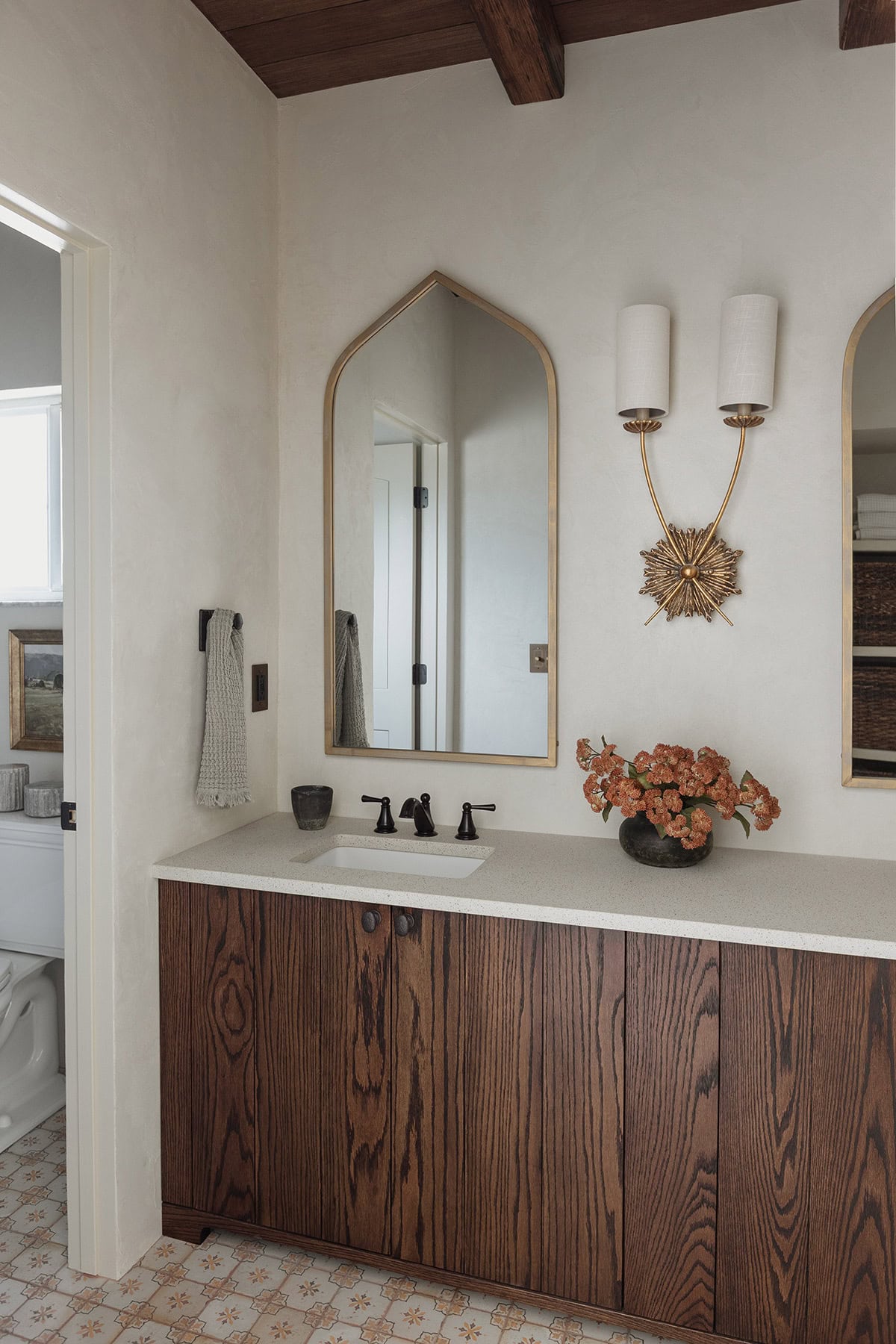
Originally I had planned to use Taj Mahal countertops, but decided it would be too busy and compete with the walls/doors, so instead I found this organic-looking quartz (Tab Quartz in Beach Pebble) and had the supplier hone down the factory polished surface.
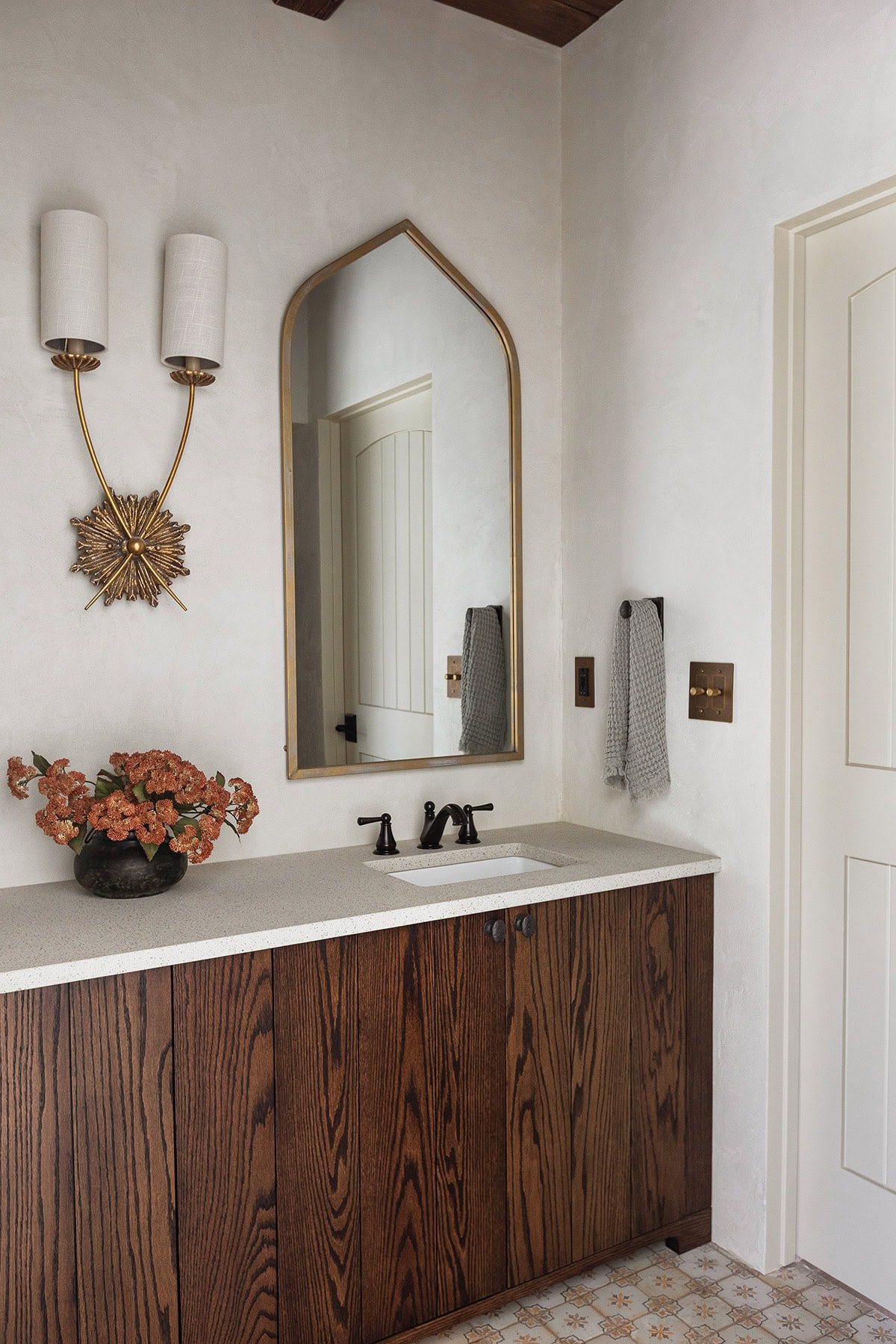
We removed the door from the old linen closet and built open shelving, which feels much cleaner and less crowded in this space.
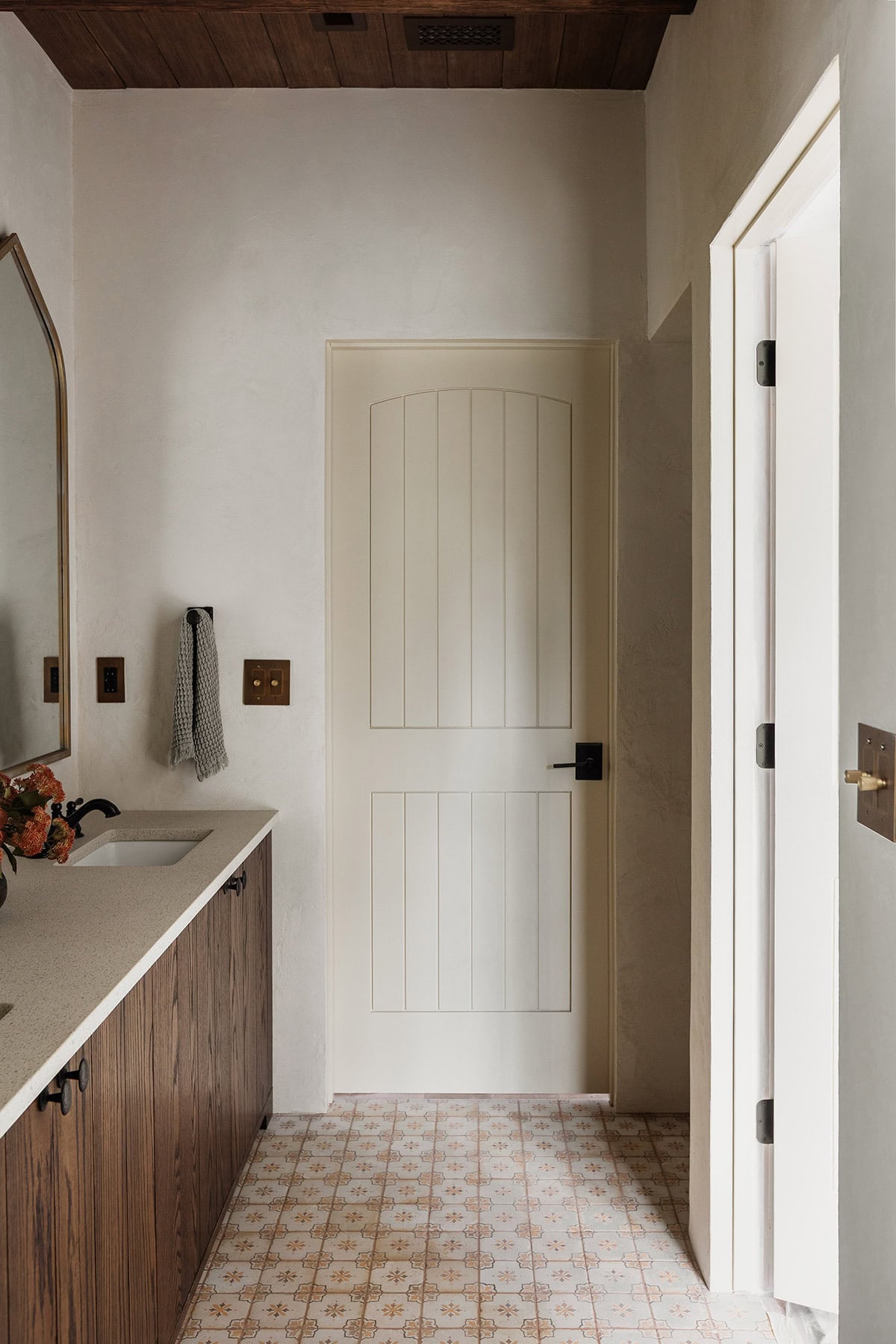
The accessories are the icing on the cake. That gorgeous sconce was an instant add-to-cart, and I couldn’t pass up these bargain $102 mirrors with their gothic-Spanish style feel.
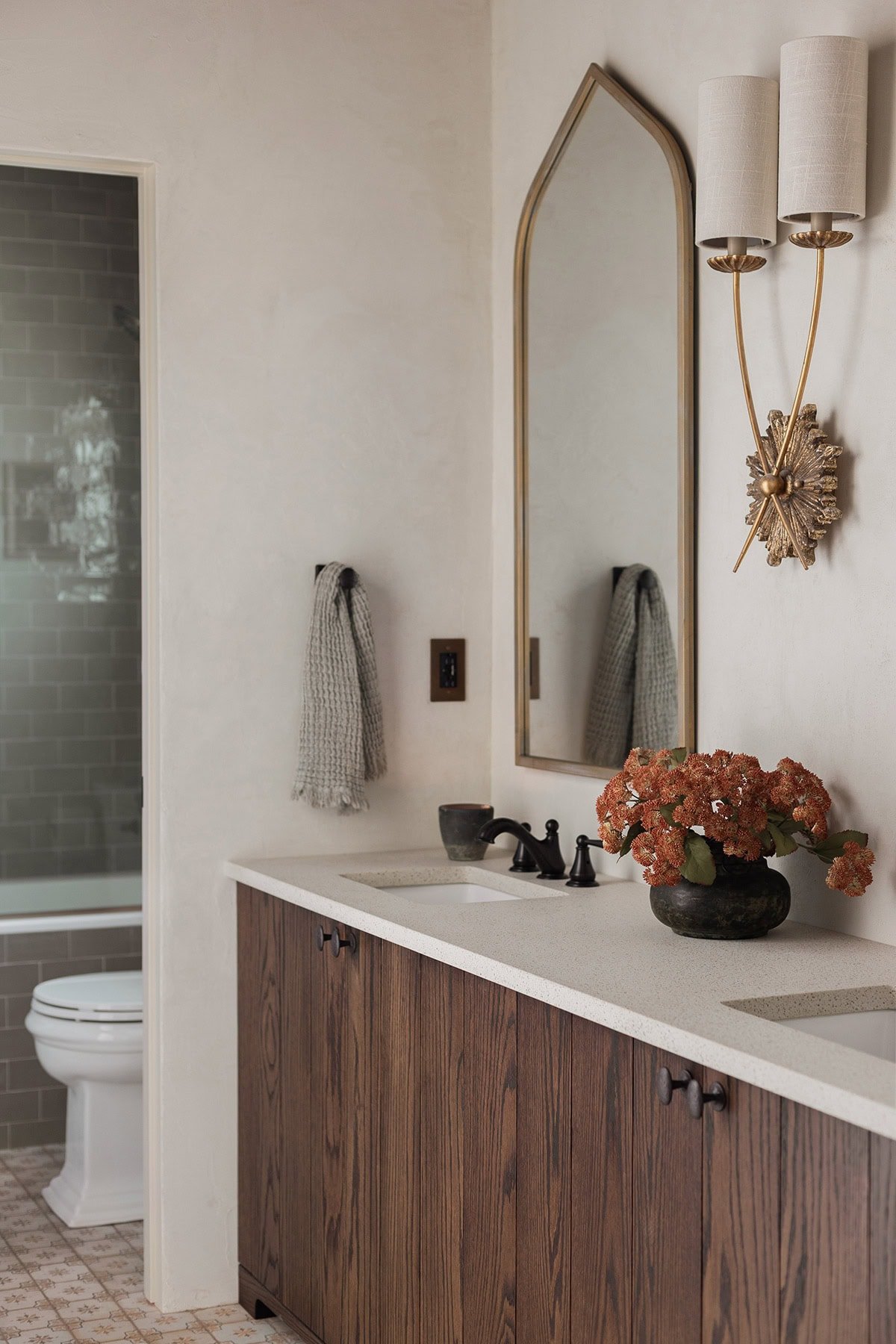
Curious about the total cost? Not including a few miscellaneous items like demo and new doors that we upgraded the whole house with at once, I have this renovation coming in at right around $13k. This includes labor for the new tub/shower, plumbing, tile and counter install—everything else was DIY’d. Hard to beat that number for this result!
Sources
Tap on any photo to shop:
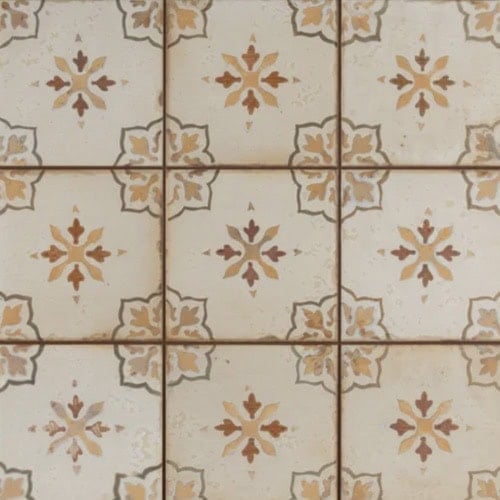
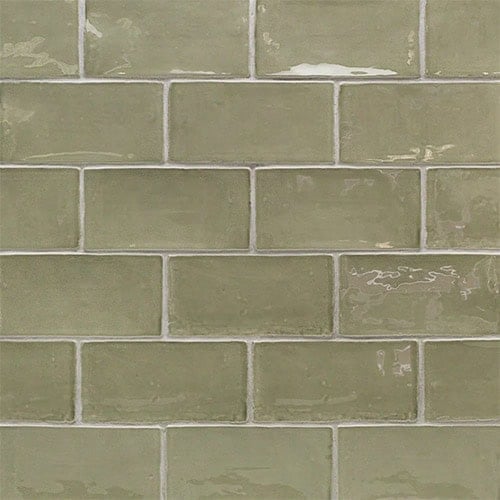
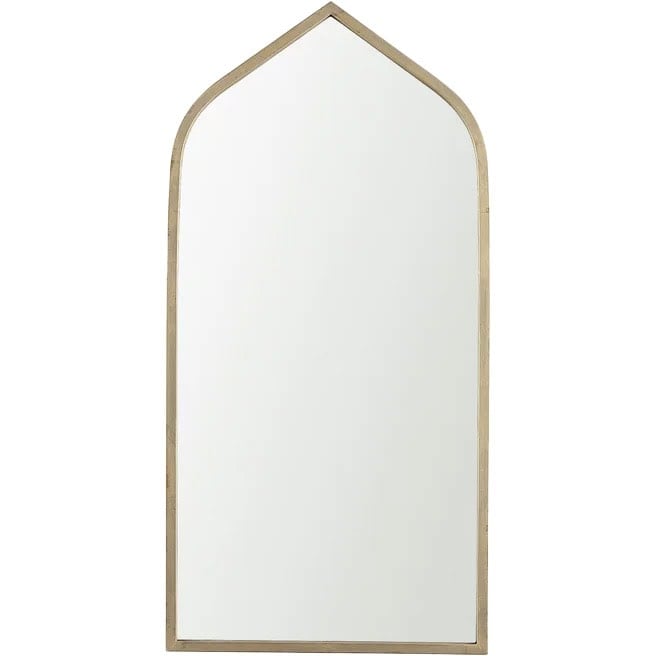
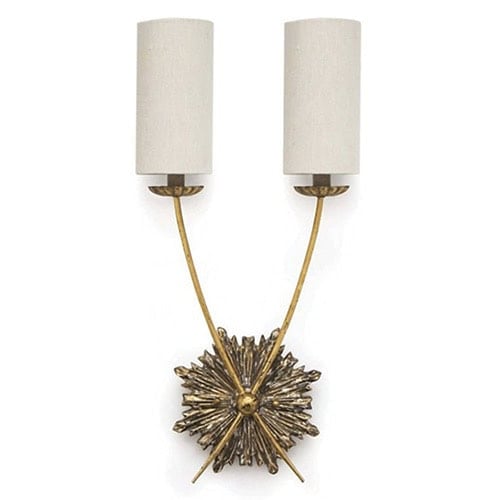
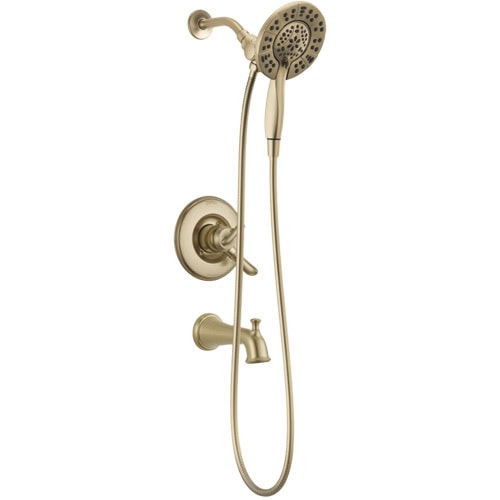
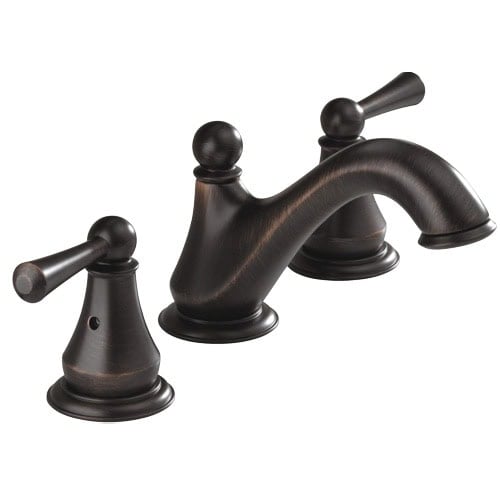
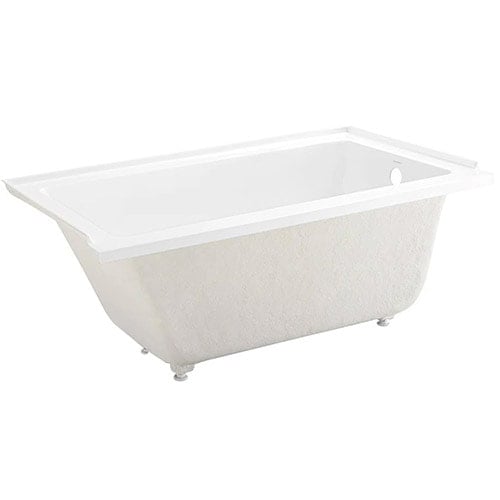
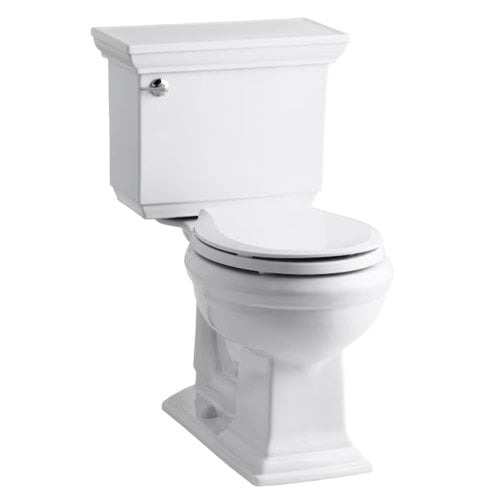
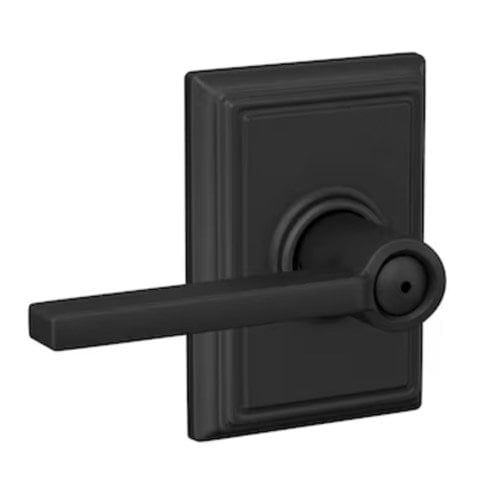
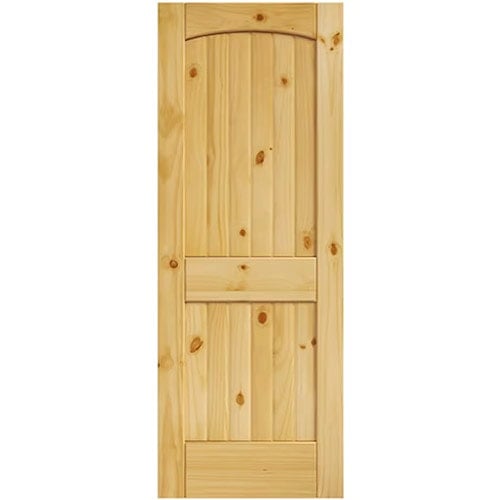
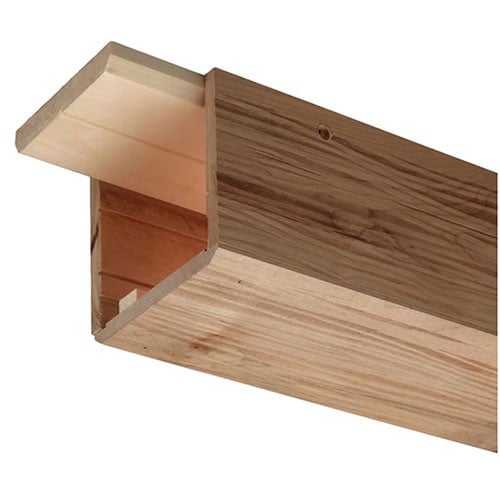
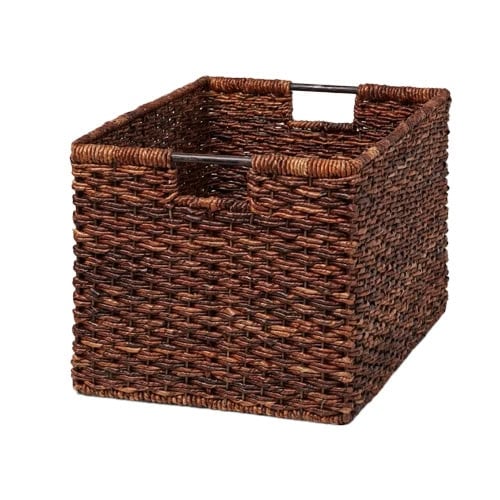
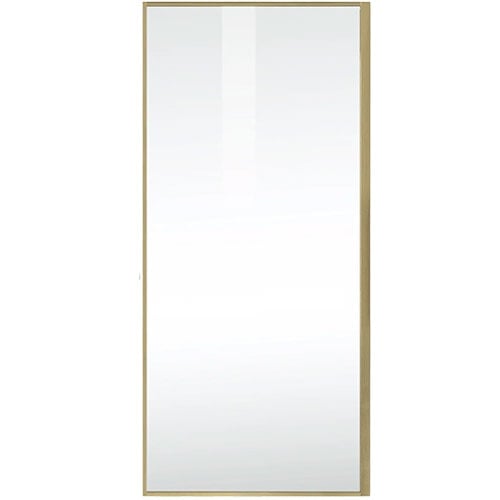
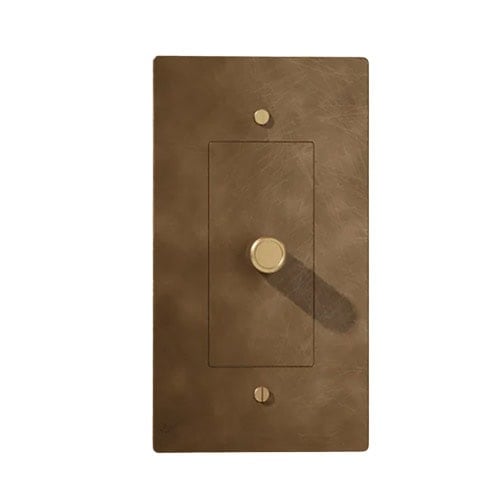
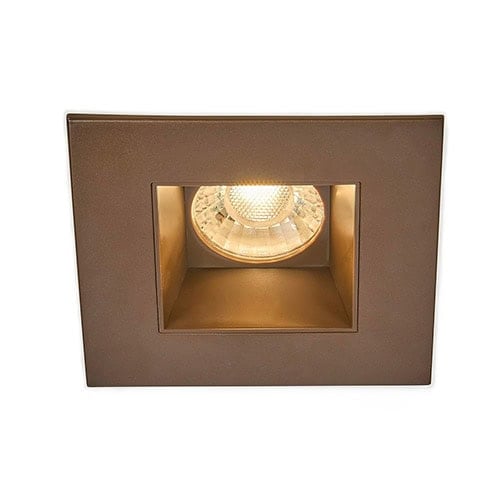
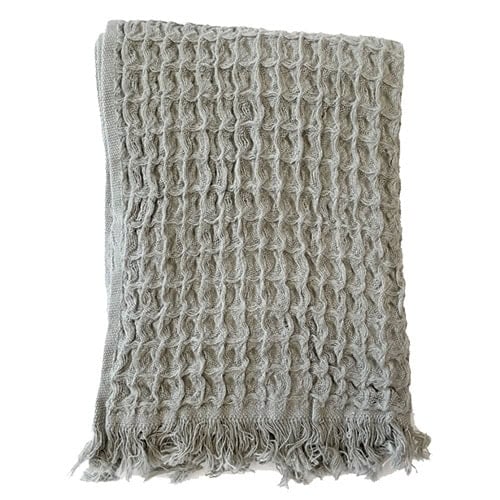
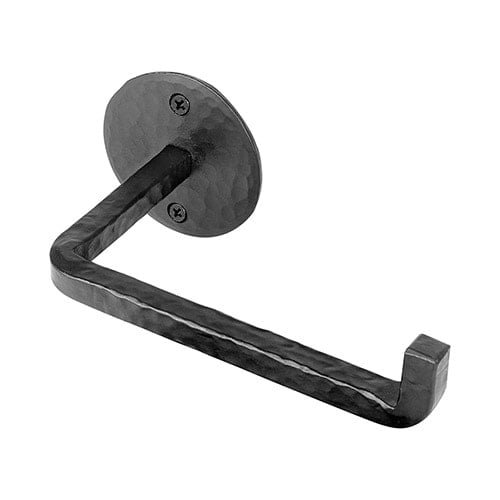
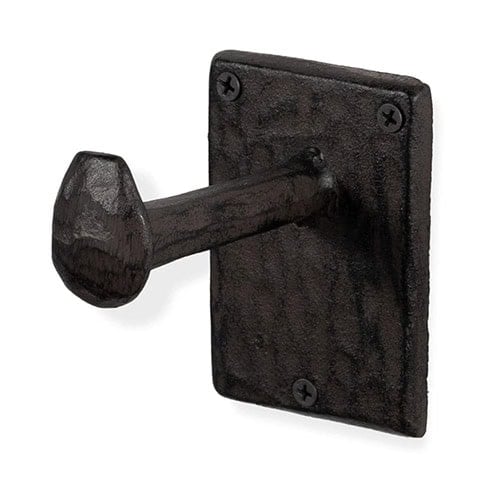
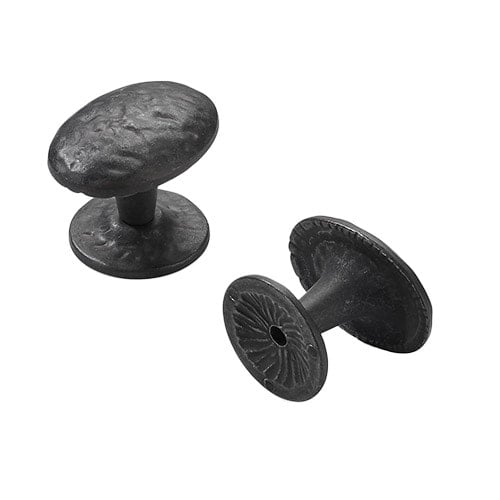
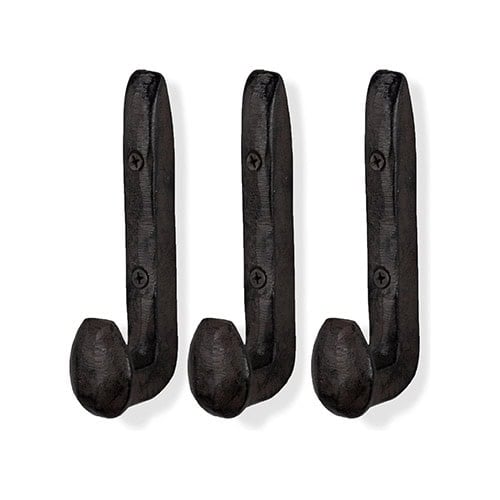
I’ll share a video tour of the space soon on my Instagram as well, so make sure you’re following me there!
Now that this room is complete, we’ll be focusing our attention on the three upstairs bedrooms (all at the same time!) with the goal of finishing at least one this year 😉 Lots more on the way…







Julie Marquez says
It’s an absolute joy reading about your renovations and seeing the stunning pictures! You are right, 10/10 about that shower tile and drop in tub. Your upscale traditional spanish style really inspires me want to design in that direction with the hammered brass accents and dark oak vanity and moorish shaped mirrors. It’s all so upscale and stunning! Do the sinks seem small to you? They look a little petite in the pictures, but I wanted to try out small sinks since people love bathroom countertop space, and you only need so much space to spit out toothpaste.
Jenna Sue says
Thank you Julie, I love that you’ve found inspiration! It’s tough to hold myself back from redoing my house in this same style 😉
The sinks are 12×18″ which are on the small side, but big enough to serve their purpose. I know counter space is always at a premium in rentals so I opted to have more of that!
Dawn says
So gorgeous!
Sandy Clifton says
Beautiful!!
Jenna Sue says
Thank you 🙂
Monica says
Stunning! This is really beautiful!
Jenna Sue says
I’m glad you like it Monica!
Gail W. says
Very cool final reveal.
Did you use those same style light switches all through the rest of the house??
Jenna Sue says
We haven’t updated the rest of the house yet, but leaning that way! The primary bathroom also has these switches installed for now.