Moving right along to our next project at the Riverside Retreat vacation rental: the master bathroom!
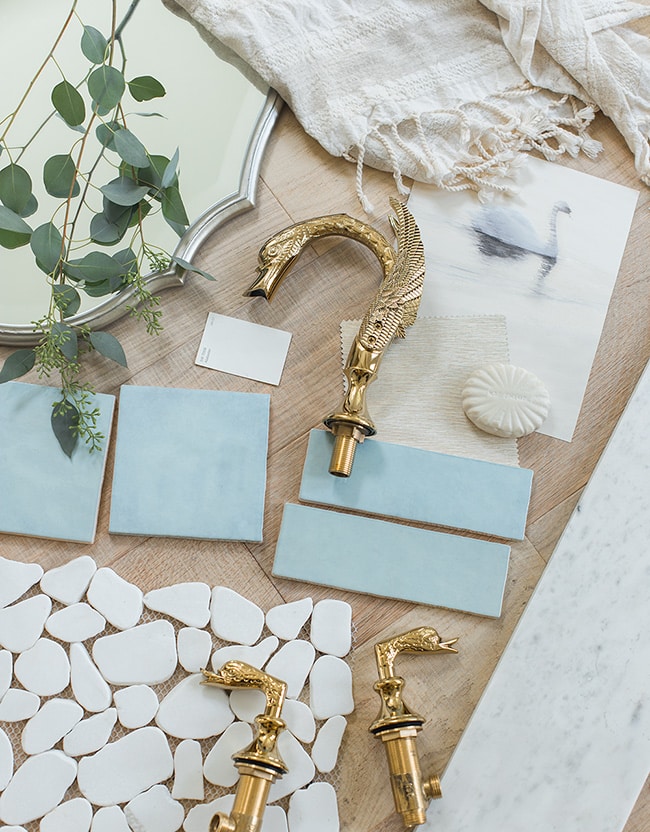
If you’ve been following the progress over the summer, you may remember our plans to add a second bathroom to this house by taking space from the main bathroom and adjacent bedroom (check out this closet addition post for all the details). Here’s the original floor plan:
And what we came up with:
It was a bit of a challenge to design a new layout that would allow for enough space to create a new bathroom with a shower, but not take away too much from the existing bathroom or bedroom. It’s a teeny tiny room, but has everything you need!
Just as I went for a bolder look in the main bathroom, this master suite needed a unique theme of its own. Months ago I stumbled across this gold swan faucet and couldn’t get it out of my head. That sparked the entire design concept…
1 / 2 / 3 / 4 / 5 / 6 / 7 / 8 / 9
Fun, right?! Definitely a little bolder than I’d go in my own home, but for a funky Florida vacation rental by the river it’s perfect. Bring on the swans and turquoise tile!
As with every project in this house, budget plays a major role so I had to strike the right balance of interesting yet affordable with the design. With a tiny room you can spend more on materials without breaking the bank, so there are a couple splurges here—but it’s those little details that make all the difference.
I found the swan faucet on Amazon for $92 here, though at the moment they only have nickel and chrome in stock. It is available in a slightly larger size here, and I was also able to find the smaller size on Ebay here. It’s definitely a statement piece in the room!
When it came time to choose a vanity, a pedestal sink was really the only option due to the size constraints. But given that it’s a second bathroom and no one will live here full time, it was the perfect solution! I had to find one with the smallest footprint possible, but that still included a little countertop space, and budget-friendly. This Barclay model for $175 met all those requirements:
This pretty scalloped mirror was another budget Lowe’s find at just $66, and I love the way the curves mimic the sink and tie in with the overall swan lake theme—fluid, graceful and elegant.
The most dominant design element in this room, hands down, is the tile. When Bedrosians launched their Cloe line last year, I received samples in the mail and fell in love with the baby blue:
These tiles planted the seed for a water-inspired bathroom, and finding the swan faucet later sealed the deal. The Cloe line has become super popular, but I have yet to see it in baby blue ‘in the wild’ so I can’t wait to try it out! I’ve had the pleasure of working with Bedrosians on a few projects this past year and they’ve graciously agreed to step in as a sponsor again. The entire back wall & shower, along with the lower half of the vanity wall will be covered in this tile (in the subway style, leaning towards a stacked installation).
As for the floor tile, originally I was dead set on using a large format marble look-a-like (to keep costs down) but then I spent too much time wandering the aisles of Floor & Decor and saw this…
I’ve used pebble tile once in the past (remember my master bath reveal circa 2016?) and loved how spa-like it felt. The river rock design seemed like a perfect fit for the theme of this room, and I had to follow my heart, despite the $13/sf price tag:
Fortunately since this is a tiny room, only around 30 pieces were needed to cover the entire floor (shower included) so I didn’t feel quite as bad about shelling out the extra dough—especially since the wall tile is sponsored and I’ve kept costs down elsewhere. Like this $130 shower faucet:
The Delta champagne bronze line has become my go-to for pretty much every bathroom lately. You can’t beat the finish or price, and the fact that it’s a trusted name puts my mind at ease. I was also happy to find this cool pendant light on sale for only $48 at Wayfair:
The curved shape is very swan-esque, don’t you think? This will hang above the mirror rather than a wall mounted sconce. And speaking of swans… I had to incorporate them in artwork somehow. I put my Photoshop skills to use and created a couple abstract prints which I’ll hang in simple wood frames:
Last but not least, the finishing accessories! Apart from the pebble tile, these were the only other splurges but I have no self control when it comes to Anthro home decor. Their Demeter brass towel ring and toilet paper holder is just too good to pass up.
It’s the little things in life that bring the most joy. Also, they remind me of swan feathers.
After the design was chosen, I mocked up the floor plan in Homestyler and used the 3D view to get a better sense of the space (ignore the design/finishings as they’re just a general idea, the program is quite limited in that respect):
In the next bathroom post, I’ll share all the progress photos from demo day to putting up walls and installing tile, and where we’re at now before the big reveal. This has been a fun little project to work on and I’m looking forward to seeing it all come to life!
PS: I published our last vlog before baby, catching up on all the craziness of DIYing and preparing for the big day! Watch it below:
PPS: The nursery reveal was supposed to be this week on baby’s due date, but there was a shipping delay on the last item that needed to be installed so it will have to be pushed back to next week 🙁 Despite this, I still snuck in a quick maternity shoot in the nursery yesterday so I’ll leave you with a little preview…
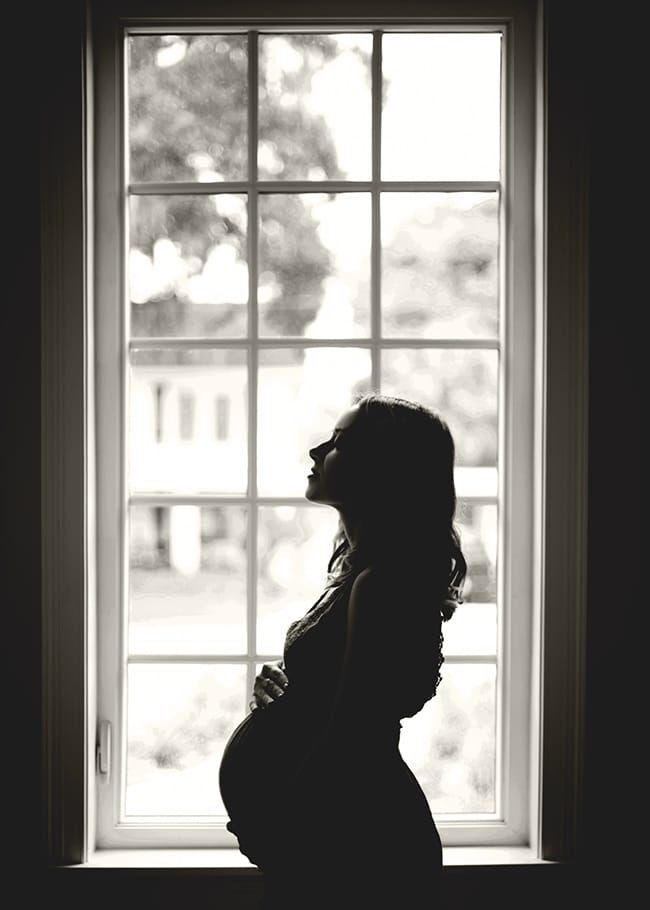

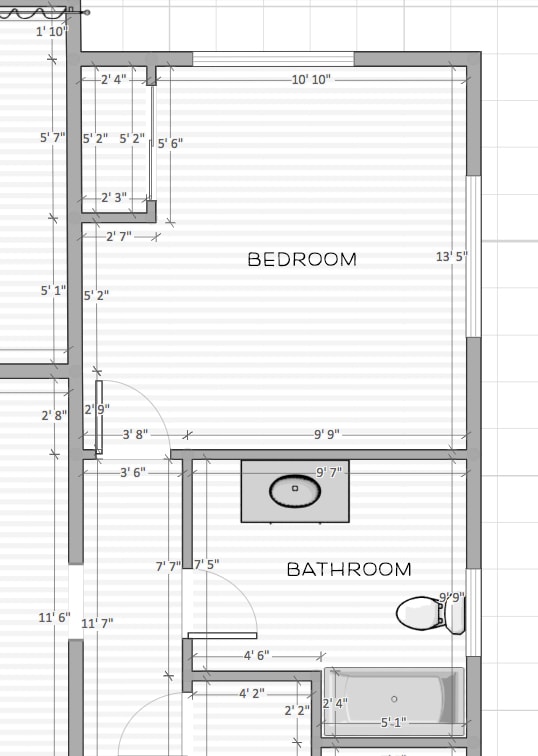
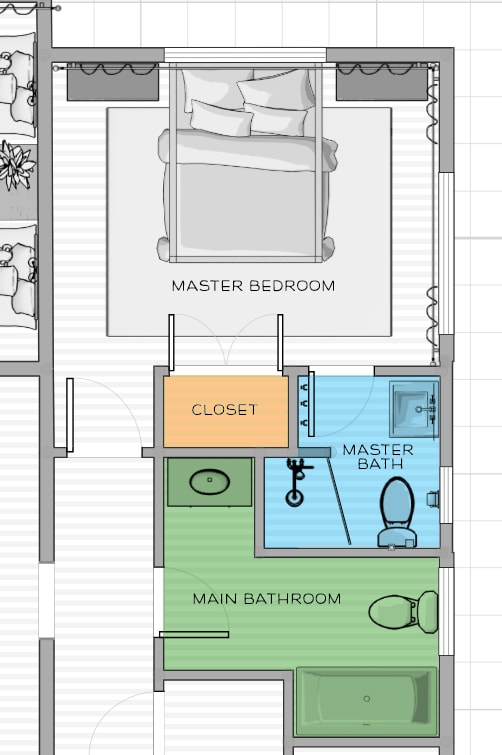
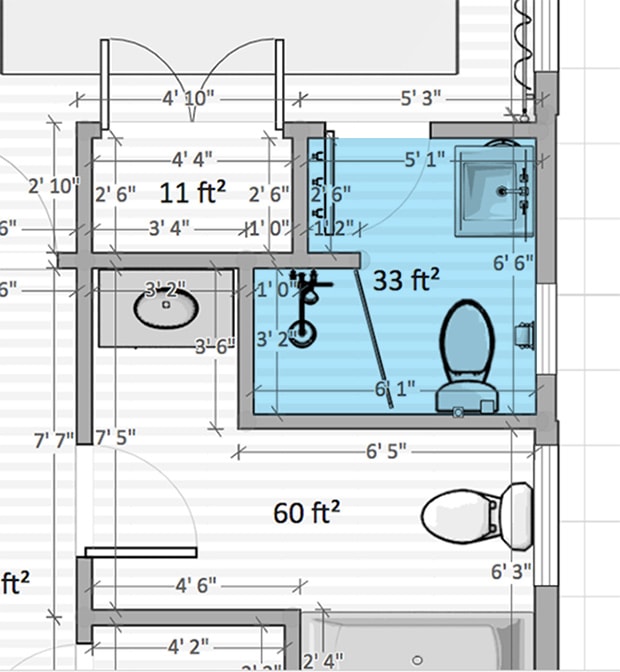

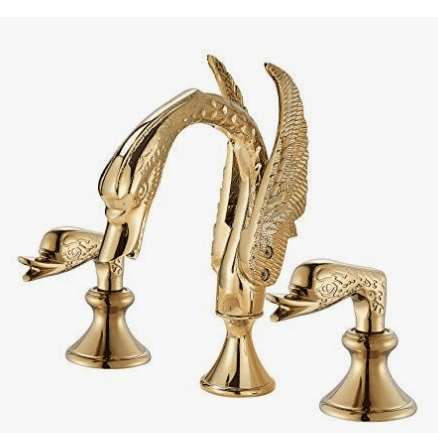
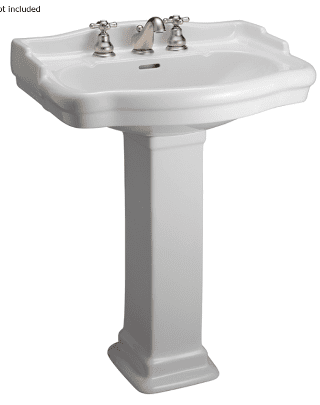
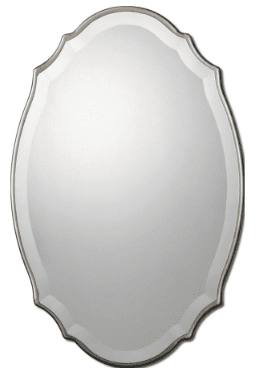
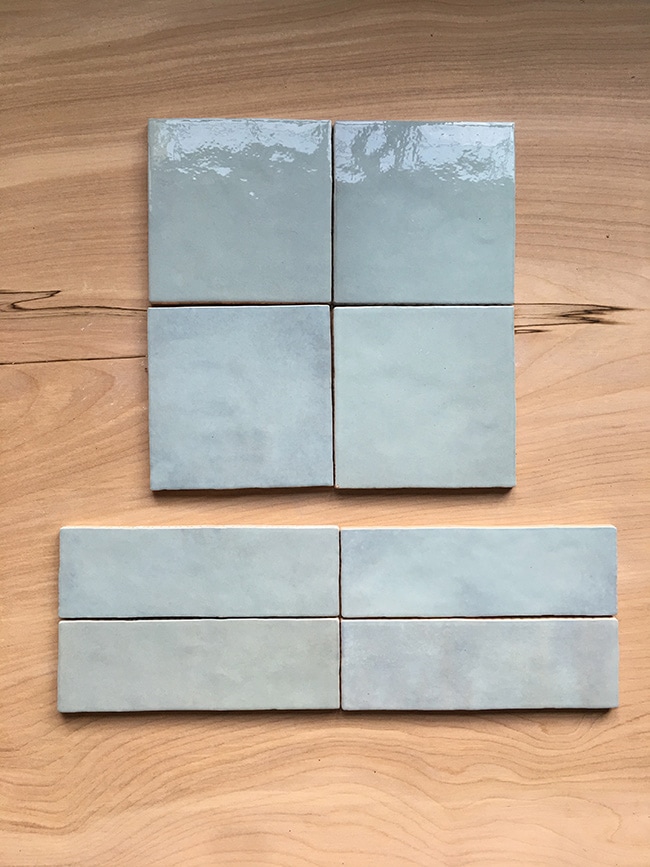
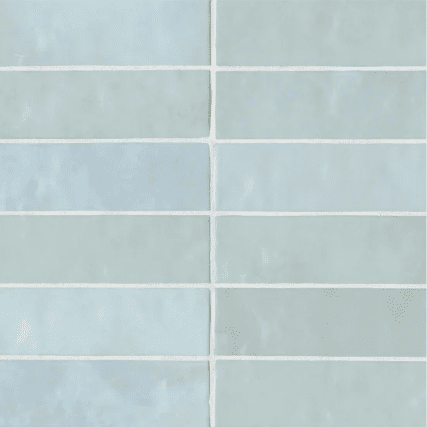
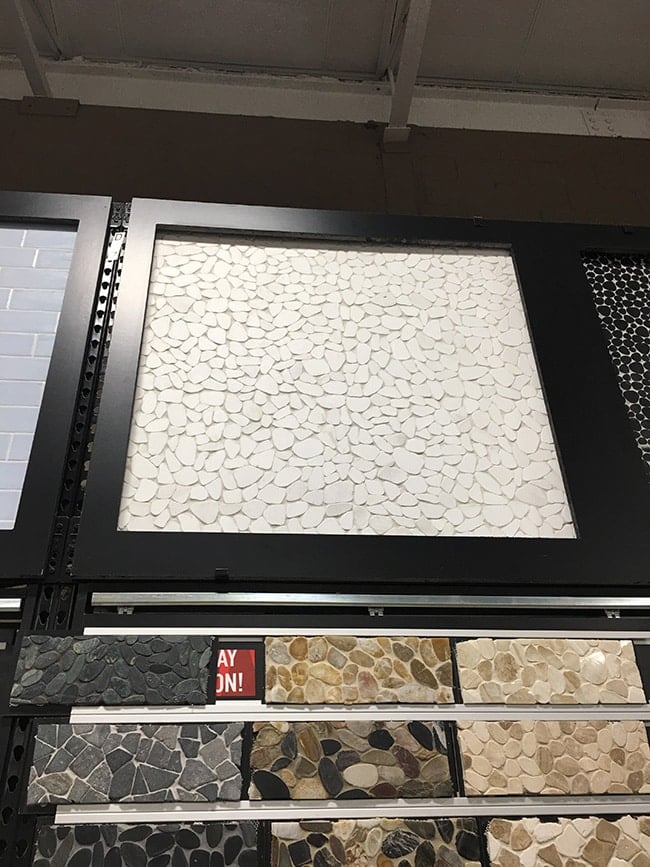
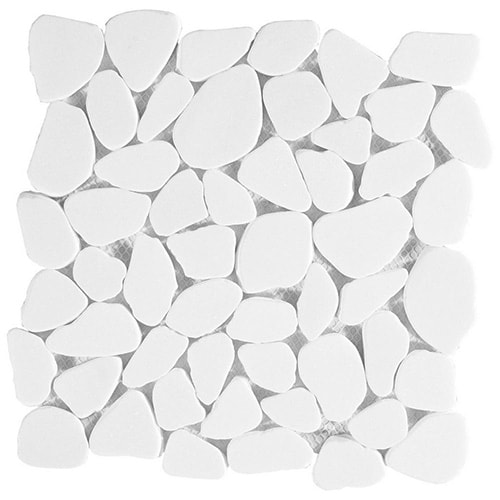
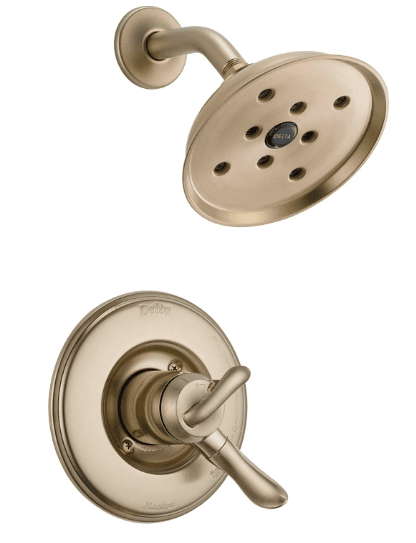
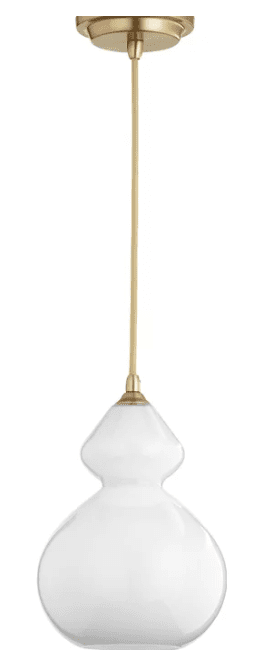

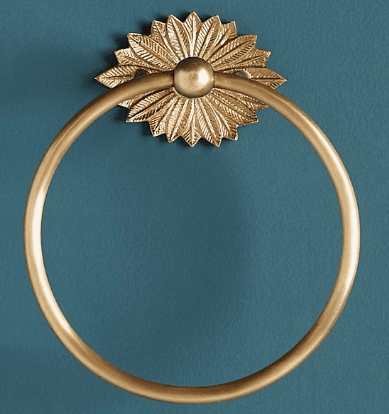
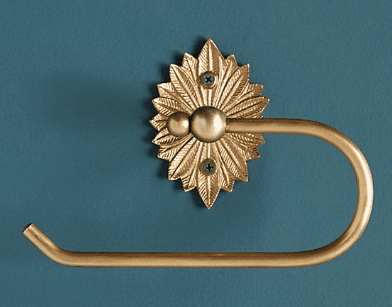
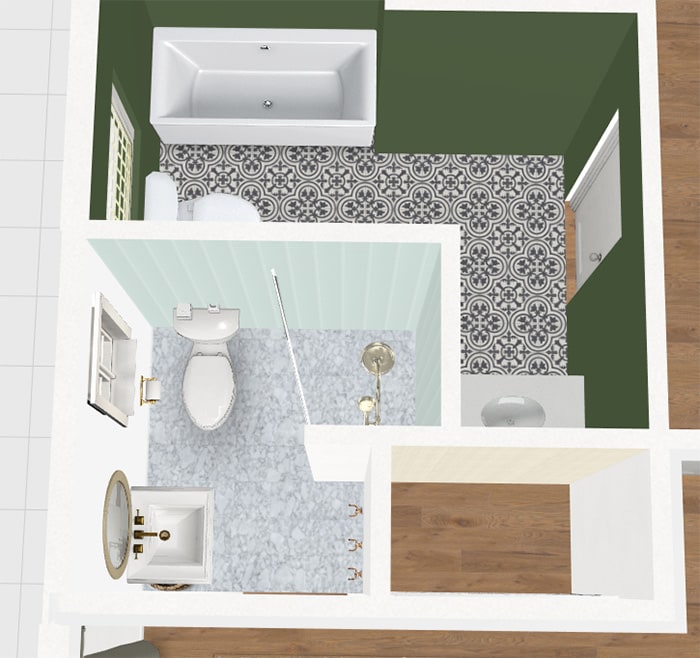






Elena says
What do you use to do you digital layouts?
Jenna Sue says
Photoshop
Carly says
Love design/colors! ? Link can’t find it on faux silk plant. Can you share source love it! I am ob/gyn RN for years. Advice L&D get epidural , take care yourself so you can be rested as best you can b/4 head home with newborn. Pack snacks hospital food sucks and you need to eat. Make sure u have lots food refrig/ freezer b/4 you go into labor u will be to tired to do anything after. Wishing you all the joy!
Brie says
Best wishes to you all on everything- sweet baby girl, new parenthood, and the homes you are creating. <3 Blessings to you!
Shauna says
Beautiful parents to be, in a beautiful home, with a beautiful rental. Enjoy your last few pre-baby days, and especially enjoy wecoming that new person when she comes!