Exactly three months ago today I published my first house related post after a long hiatus. It was announcing the plan for my master bathroom—the first major renovation I’d be taking on solo, and one that I wanted to take more of a hands-off approach and let my contractors handle the labor.
With all of the other projects going on at the same time (second entryway, guest bedroom and downstairs to name a few), a spark had been reignited and my passion for interior design was back. Back and stronger than ever. To be completely honest, I never thought I’d feel it again and I fought it for a while… but I guess that means this is what I’m meant to do. I’m in a different situation now but I can’t deny the joy and excitement of designing a room or the sheer satisfaction and sense of accomplishment of completing a space I’ve worked so hard on for weeks and months.
Sorry for the small tangent there, I just wanted to preface this by sharing that through the process of remodeling this room, I’ve been transformed myself and can say this is not the ending I thought it would be, but in fact a new beginning… which I’ll be sharing more on soon 🙂
Now, onto the reveal!
Let’s start from the beginning… full of 1970’s oak and baby blue style:
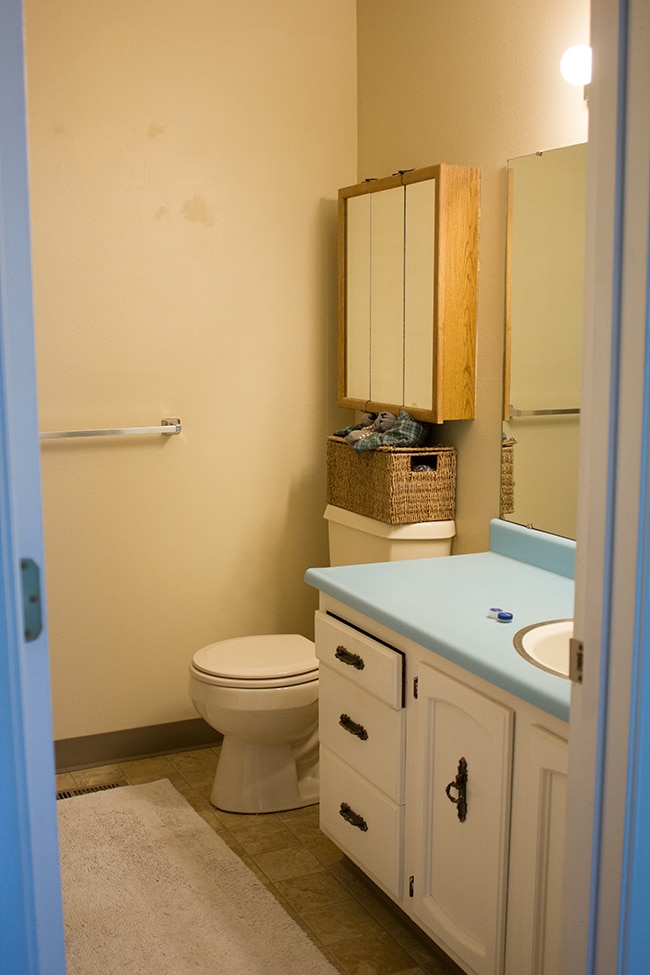
Complete with a small dark shower:
And a poorly utilized, oversized linen closet taking up half the room:
Another look from the master bedroom:
I had my heart set on pebble tile for over a year, and that was the jumping off point in my design plan:
Thanks to The Tile Shop and my favorite sources like Wayfair, eBay and local thrift stores, I had no problems pulling my vision together and creating my dream spa bathroom without breaking the bank.
There was a good amount of labor involved…
But also some DIY…
And it has been really exciting these past couple weeks to watch the finishing touches come together.
So finally, after three long months, here she is now…
Photographing this space was a bit of a challenge as there’s no natural light, but I did my best to make sure the colors were represented accurately…
The tones appear warmer when the lights are on, naturally.
I figured this house has enough neutral gray and chose Valspar’s Coconut Milk for the walls.
Using a solid panel of glass in place of a traditional door not only saved a hundreds of dollars, but kept the space feeling open and larger so this was absolutely one of my favorite design choices.
I’m also glad I took the extra time to plank the walls rather than the beadboard I was originally planning.
It’s all in the details…
Simple glass canisters and vases, a few dried flowers and lavender, old frames and vintage photographs dug up from storage made this shelf styling easy and free.
And this corner…
Don’t you just love that shell mirror and vintage sconce from Wayfair?
Utilizing a variety of materials like shell, rock, wood, glass, metal and ceramic adds a ton of interest and texture.
And keeping the color palette light and neutral helps the space feel calm—as a spa-inspired bathroom should!
And finally, a DIY barn door is immensely useful in a small bathroom by freeing up space—I still owe you a post with those build plans (coming soon!)
Alright friends, that’s another makeover in the bag. What do you think about this one? I think it gives my guest bath a run for its money… do you have a favorite?
Let me know in the comments below or make sure to follow me where I’ll be posting previews of the other finished spaces—on instagram, facebook, twitter and snapchat @ jennasuedesign. I’m also working on house tour videos which I’ll be sharing on YouTube soon, so don’t forget to subscribe there too!
I know there will be lots of questions about sources used, and rest assured I’m working on a separate post with all of the info scheduled for Monday! (P.S., there may be a coupon code involved if you have your eyes on that pebble tile!) Make sure to check back then. In the meantime, I hope you have a beautiful & relaxing weekend…
UPDATE: Click here for links to all details & sources!

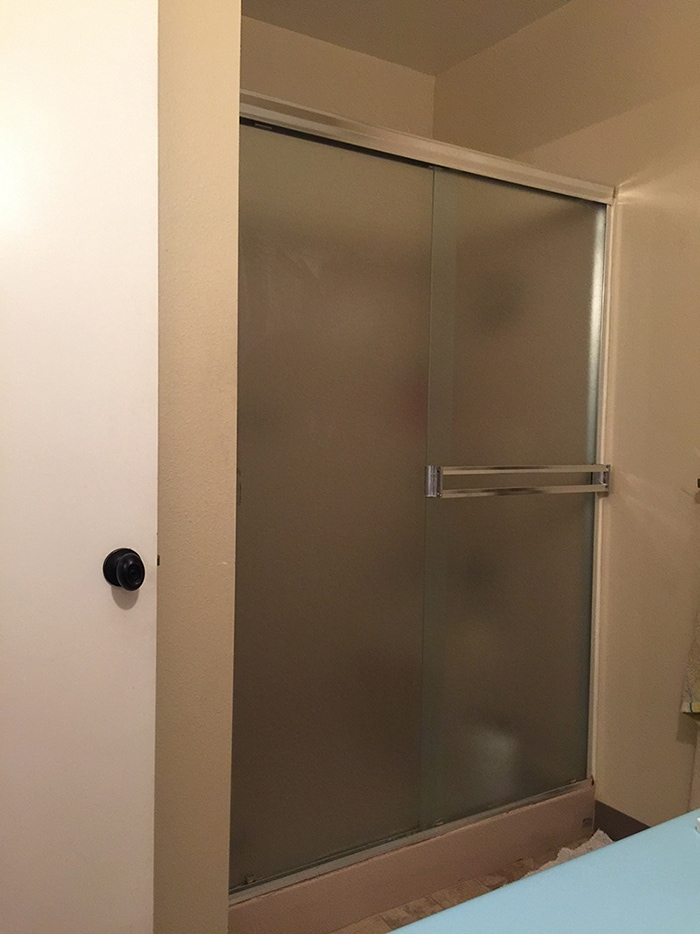
![IMG_0103[2]](https://www.jennasuedesign.com/wp-content/uploads/2016/01/IMG_01032.jpg)
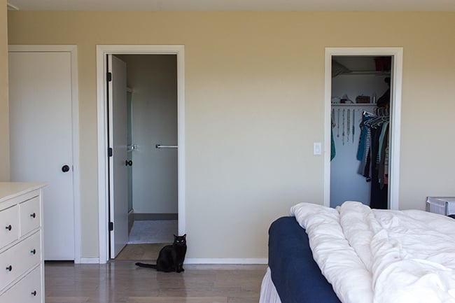
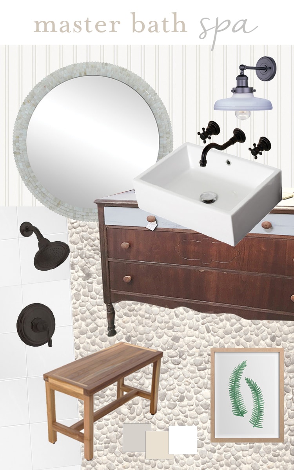
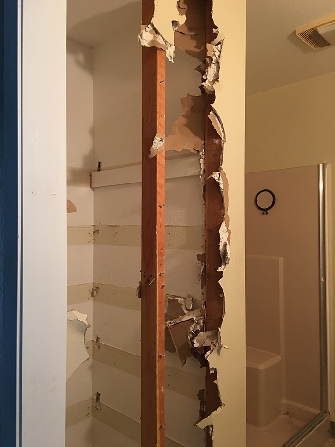
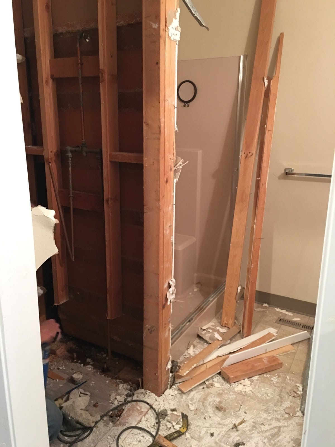
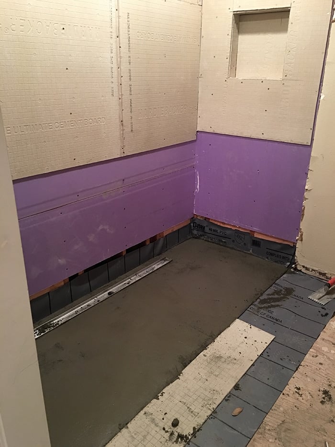
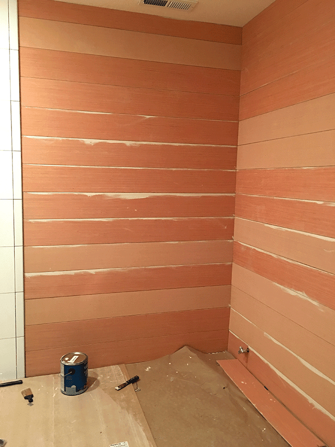
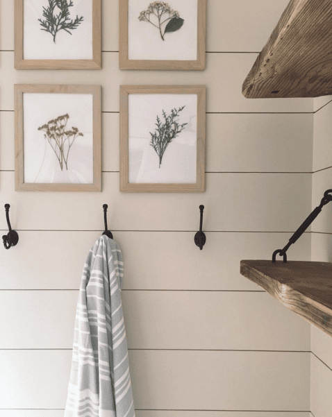
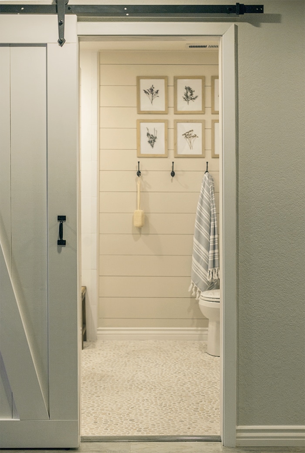
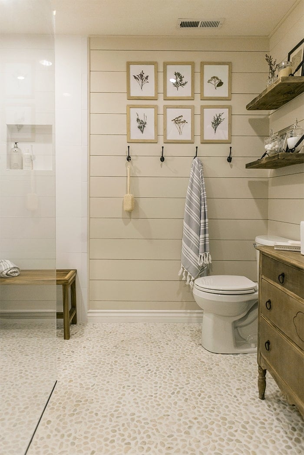
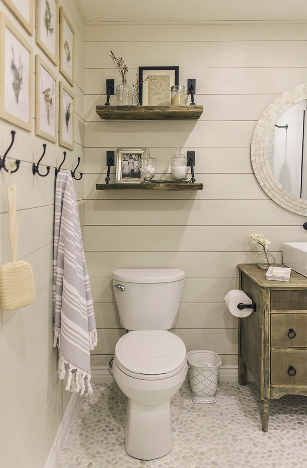
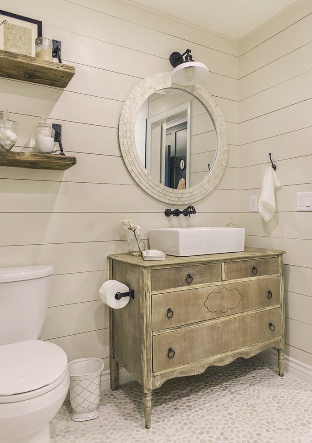
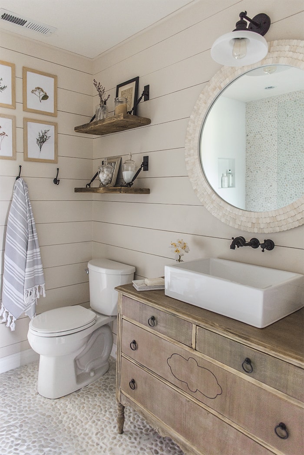
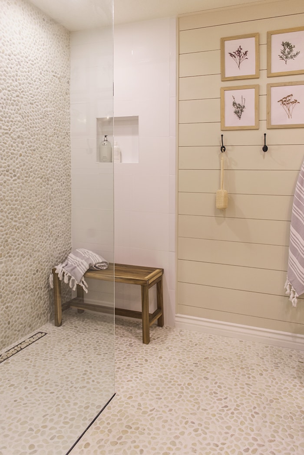
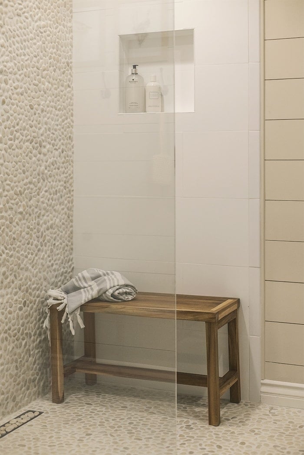
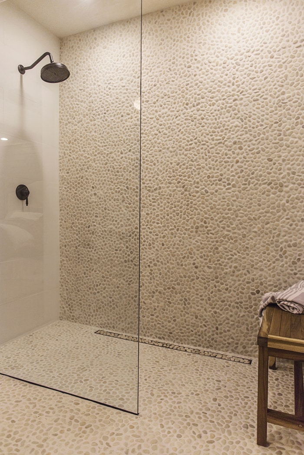
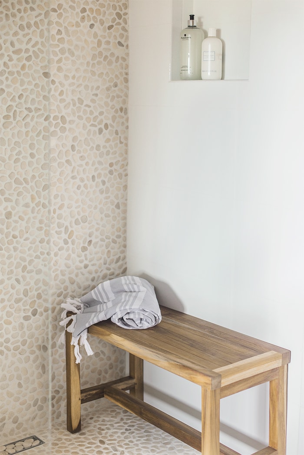
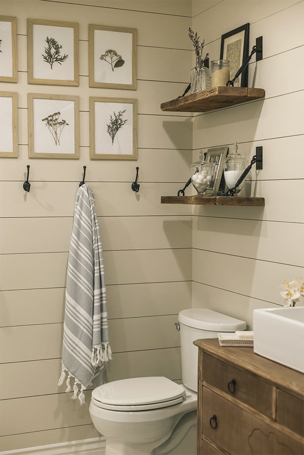
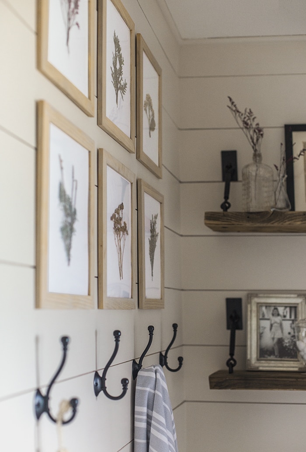
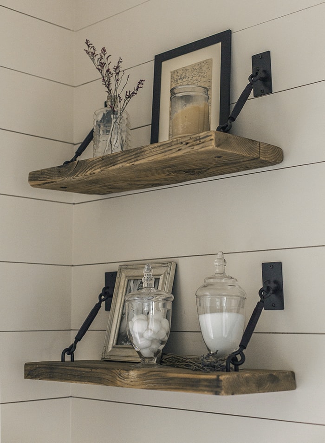
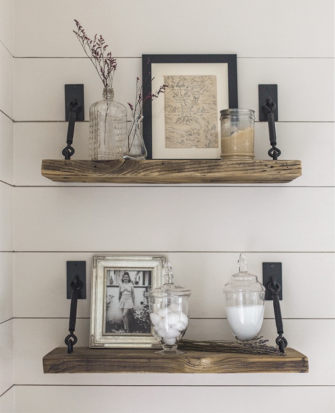
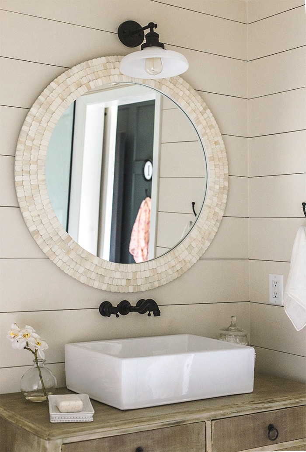
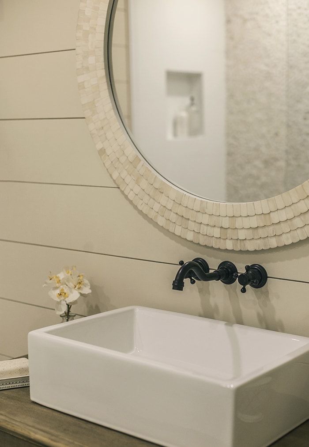
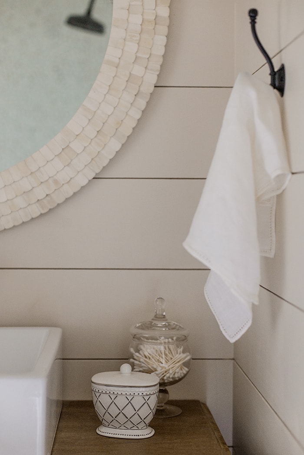
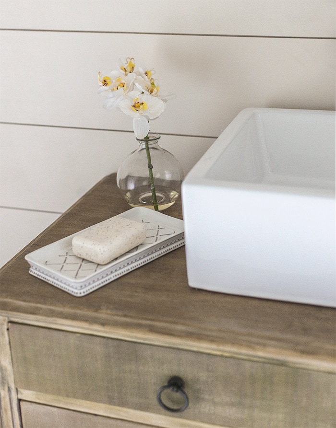
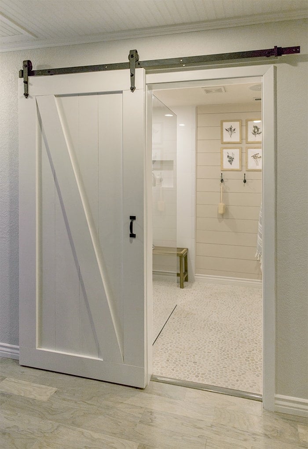







Misty says
Jenna-how did you paint shiplap? Did you use shiplap or cut plywood? We did this is a bathroom and the paint job wasn’t a nightmare. Trying to figure out where to go from here.
Carole says
I LOVE seeing this flooring laid out. It’s similar to what I chose for our bathroom last year. We had to put the remodel on hold (again), with hopes of getting to it at the first of the year. We’ve been going back and forth on flooring, but now that I see it, no contest!
Lovely remodel. Enjoy!
Bryan says
Jenna,
How did you do the shelves? Where did you get the hardware?
jennasuedesign says
Hi Bryan, the hardware is from Etsy — if you click on the link at the bottom of the post that says “Click here for sources” you’ll find the item link 🙂
Lyndsey says
This is gorgeous!!!! Unfortunately, I live in an apartment so can’t do much remodeling lol. But i am looking for perfect wall decor for our bathroom and I love the botanical prints and frames you used for the wall. Can you tell me where you got the prints and frames? Or is it real pressed plants? It is beautiful! Thank you!!! 🙂
jennasuedesign says
Hi Lyndsey, you can find that tutorial here: https://www.jennasuedesign.com/2016/04/diy-botanical-art-video-tutorial-more-house-progress/
Lindsay Lurvey says
I love your barn door!! Where did you get the hardware to hang it?
jennasuedesign says
Hi Lindsay, it’s from Ebay! There’s a link to the sources at the bottom of the post.
Hayden Scharrer says
I LOVE this! I too have thought about beadboard vs shiplap in my bathroom and you have sold me on the shiplap. Everything in your bathroom is perfect, from the barn door, to the pebble floors, and the dresser turned vanity! Absolutely beautiful job!
Sue Zeagler says
Beautiful bathroom. Would you please let me know where you purchased the hardware attached to the shelves the the master bathroom. They are just what I am looking for. Thank you.
jennasuedesign says
Thanks Sue! It’s from Etsy and you can find the link in the source post: https://www.jennasuedesign.com/2016/04/master-bathroom-source-list-budget-breakdown/
Suzanne Martin says
I cannot decide on just one item. It’seems all just so perfect. I see your sink taps come out of the wall. I’mean assuming you have access to pipes on the other side of that wall. And that shower!!!! And the sliding door! I want that bathroom.
Lewis says
Hi, great work. Looks amazing, where did u purchase the sink?
jennasuedesign says
Thanks, Wayfair! There’s a link in the source post.