I don’t think I’ve ever been more excited about anything house related (and that’s saying a lot) than this latest and greatest undertaking of ours.
If you’re just joining the party, here’s the deal: back in February, we bought a modest little house in a great neighborhood, a month after moving to Tampa.
It was going to be our primary residence, and we had big plans for a major transformation. Five weeks into the renovation, it caught on fire.
Insurance couldn’t pinpoint a cause and declared most of it to be a loss. We were faced with a major decision: try to salvage what was left, or tear it down and build new?
After crunching the numbers, we determined that financially we’d be much better off to start fresh. Insurance would cover a good portion and we’d pay out of pocket for the rest, but in the end we’ll have a significant amount of equity since the neighborhood can support it. The median price per square foot is $230 in this area, and we expect to see a near 50% ROI, which is pretty much unheard of in any market. Just to clarify, there is no mortgage on this property (I explained more about financing in this post) so we will be refinancing once the new house is built, paying back our investors and using the equity towards more investments. This is a very common wealth building strategy used by investors.
This is also a perfect example of why you should buy the worst house on the block. Our house was the neighborhood eyesore, surrounded by homes triple the value. Because of this, we won’t have to worry about over-spending, since we’ll get every dollar back (and then some).
Speaking of the neighborhood, there’s a lot of custom homes in a range of architectural styles which is what makes it so unique. Like this medieval castle across the street…
We don’t have to worry about sticking to a specific design style to ‘fit in’ with the neighborhood, although ours does share some characteristics with the castle across the street. A friend who we met at a local real estate meetup is a custom home builder in Tampa, and offered to take on this project for us after hearing about the house fire. Juan is a great guy with a hardworking team and attention to detail, and we couldn’t be more excited to work with him! He’ll be documenting our build on his Instagram so make sure to follow him there for a behind the scenes look.
Let’s talk design, shall we?!
Months ago, this photo popped up on Instagram and it was love at first sight:
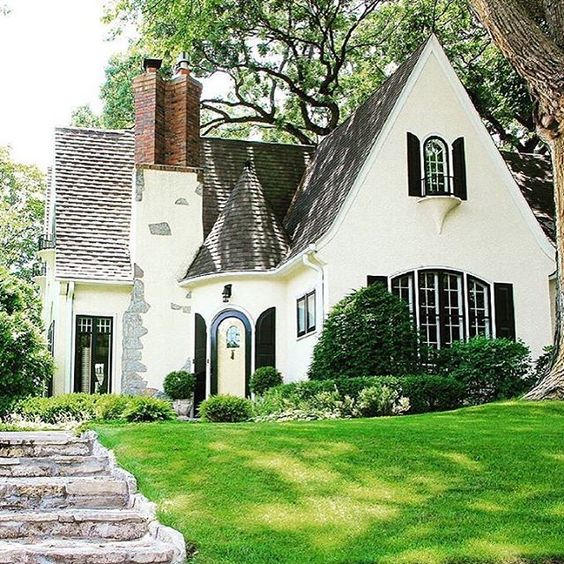
This to me is pure perfection. I wanted to scoop it up, exactly the way it is, and plop it right down onto our lot.
If only it were that easy. Throughout the weeks of meetings with our builder and architect, my bubble would get burst, little by little, as we ran through the details. That extra steep gable roof? Not hurricane-friendly, and that pitch costs exponentially more than your common 8/12 roof (I’ve learned a whole lot about roofs throughout this process). A fireplace in Florida? Forget it, not worth the expense and maintenance. Arched windows? How about tripling your window budget.
We did our best to strike a balance between design and practicality, and had to make a lot of tough decisions about where to cut costs. Let me tell you, designing a custom home from scratch is a daunting and overwhelming task—especially if you’re not an architect and have no idea what you’re doing.
Before we began renovating the original house, we took measurements and mocked up the floor plan using the free Homestyler software to help visualize the new design. Below are those original plans—you can read more about it in the Before Tour post:
We liked a lot of things about this floor plan, so we decided to use it as our starting point for the new house. Specifically, we kept the location and layout of the kitchen facing the backyard, an open dining area just off the kitchen, living room near the front entrance, and two bedrooms separated by a bathroom on the left side of the house. The biggest change we made was adding a second story, and going in a completely different direction with the exterior façade and architectural style.
We presented our updated floor plan to our architect, who then made the necessary adjustments for the house to be structurally sound, code compliant, and fit within our budget. The quaint cottage tudor I had originally envisioned morphed into more of a French country style since we had to compromise on the roofline and add a second story, and this photo became our second main source of exterior inspiration:
And what we ended up with was a love child of our two inspiration photos (if their baby had to live in Florida on a budget).
Okay, you ready to see these plans?! Drumroll please…..
Front:
Back:
Left and right side:
These technical drawings are hard to visualize, so I did a little photoshop magic to the front…
Much better! Let’s take a peek inside the first level:
And the second level:
Again, these plans aren’t the easiest to read, so here’s the Homestyler version we mocked up (not 100% accurate but close enough):
Second floor:
So much to talk about! I’ll be breaking down the details and design plans for each room over the coming months, so for now let’s just get the basics out of the way. The floor plans are pretty self explanatory, but one thing they don’t show (that I’m most excited about) are the cathedral ceilings in the living room and master bedroom. Those horizontal rectangles indicate the (faux) beams we’ll be adding to both of those rooms—though the sizes/positions shown are not accurate, they’re just there for reference. The ceilings throughout the rest of the house will be 9’4″—NO MORE SHORT CEILINGS FOR ME!!! After living with so many sub-8′ ceilings, I’m over the moon about this.
There is no garage in the plans because we have an existing detached garage in the back (it was not harmed in the fire). The back door entrance by the kitchen will therefore be the entrance we use regularly. Eventually we’ll build a big patio back there, but that won’t be until after the house is complete.
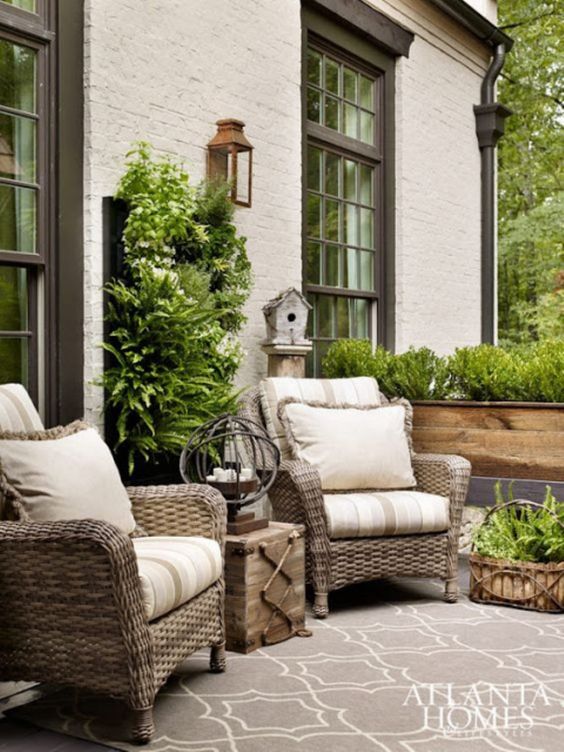
Originally we planned to add two small bedrooms and a bathroom upstairs and keep the house closer to 2,000 square feet. We don’t need any more space than that, and we certainly didn’t want to pay to build extra square footage we didn’t need. We later found out that building code would not allow us to leave half of the upstairs unfinished, and we were required to build it out as if it were livable space—it was either that or eliminate the second floor entirely. So, now we have a 2,700 square foot house with a big bonus room. I’m sure I’ll find a use for it someday 🙂
The exterior will be smooth stucco (I wanted to do painted brick but it’s insanely more expensive) painted in a soft white. I’d love to clad the turret in stone (like the fireplace in the photo below) but haven’t priced that out… it might have to wait until later. I also haven’t chosen a paint color yet, but I’d love an earthy tone like this:
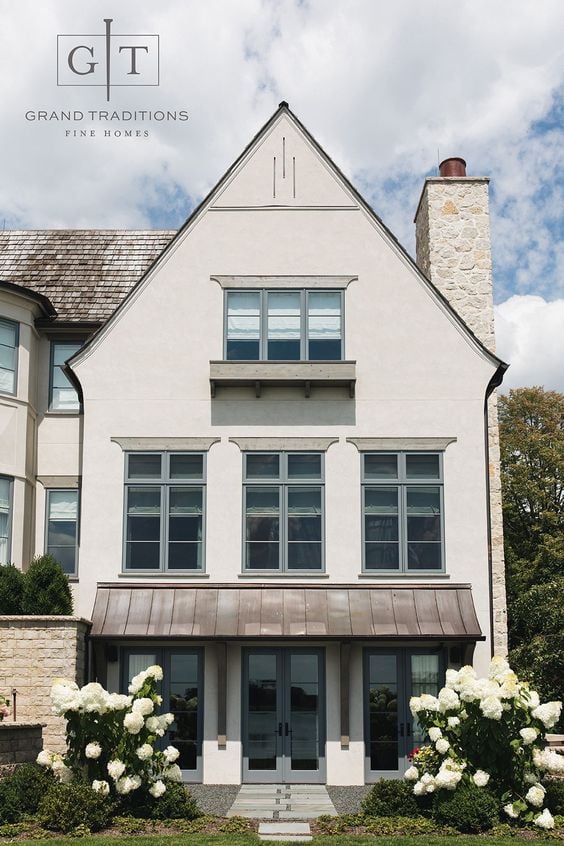
The accents (shutters & trim) will be a taupe/greige color (haven’t chosen that yet either) and the windows and potentially gutters and roofline detail will be bronze/black. More color palette inspiration…
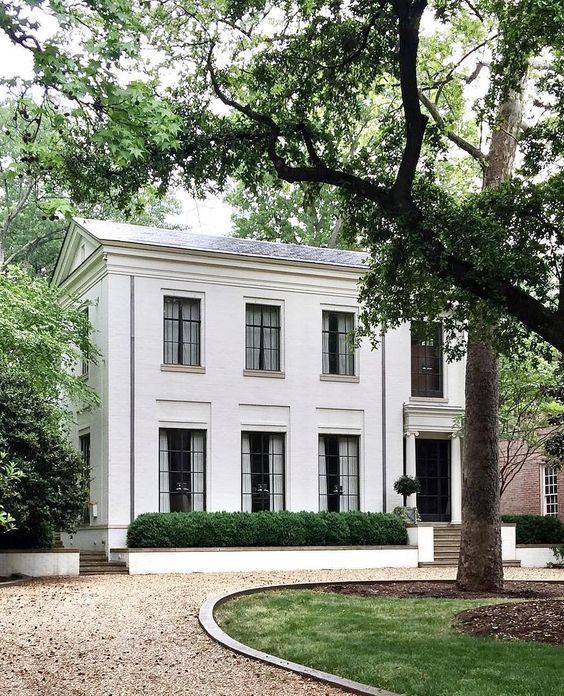
We’re calling the overall style ‘French country cottage tudor’ and it will be heavily inspired by our travels through Europe last year. The plan as of now is to use light wood floors, white walls, some shade of greige for the doors and trim throughout. Here’s a glimpse into overall plans and the inspiration for each room (don’t take the photos too literally, they’re just representations of the overall feel I want for each space).
Foyer: we’ll add custom built-ins to a wall next to the back entrance near the kitchen. I’m thinking either black, dark gray, or some shade of green for the cabinets.
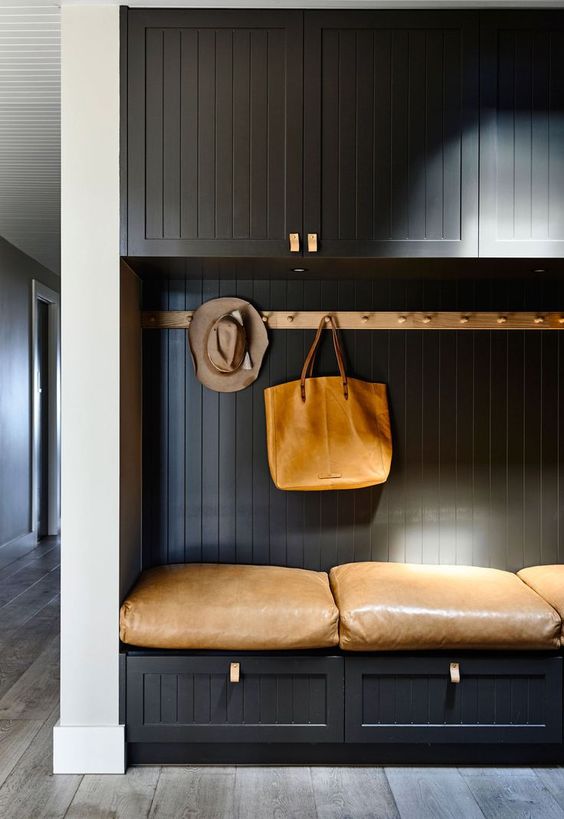
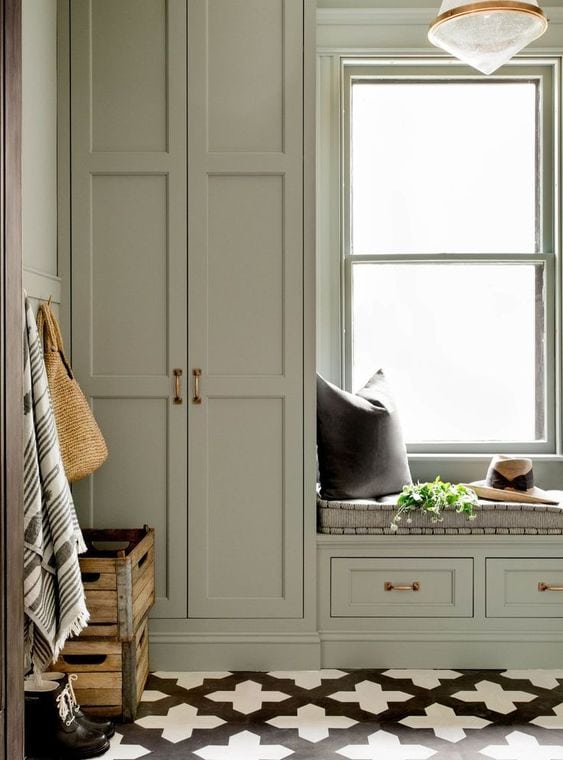
Kitchen: The focal point will be an extra large custom range hood surrounding a 48″ gas range with a matching white fridge. No uppers, mushroom colored lower cabinets (still deciding on color), marble-looking quartz counters, a large bank of windows above the sink, an antique wood armoire to hold barware.
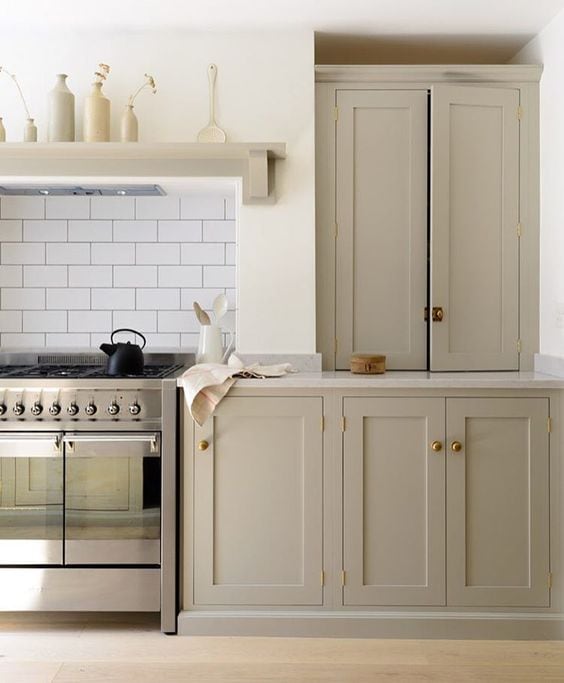
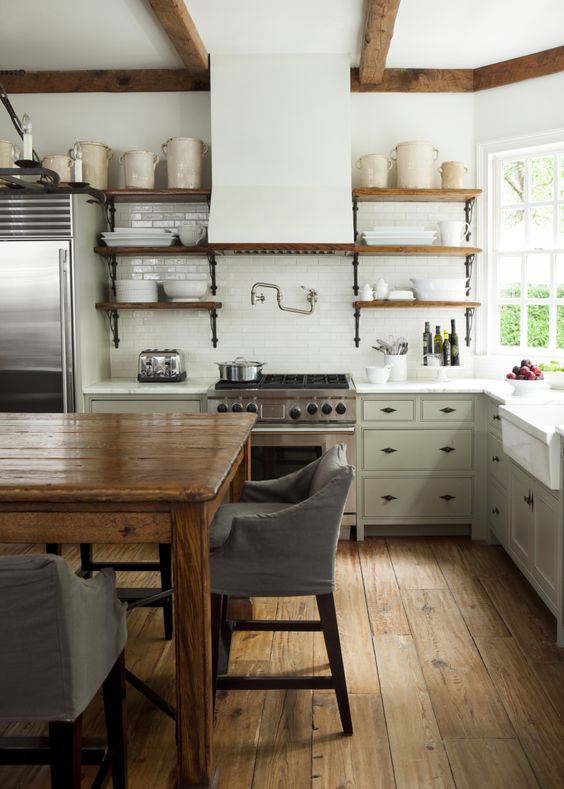
Dining room: This will be an open area between the living room & kitchen. I picture a large table with plenty of seating, cozy chairs and a statement chandelier (the next photo shows the style of beams we’ll be using in the living room & master):

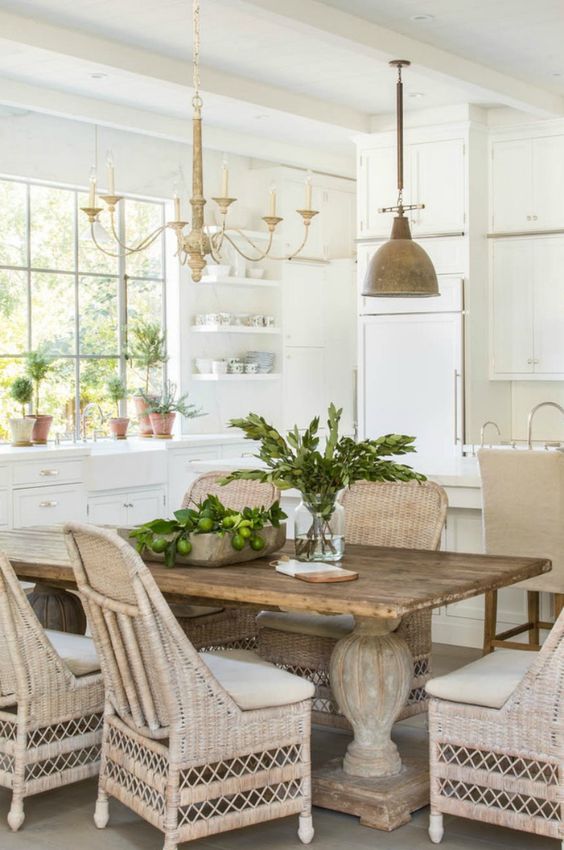
Living room: The star of this show will be wood beams stretching across vaulted ceilings, lots of windows and light, an earthy/subdued color palette with a California-meets-European feel.
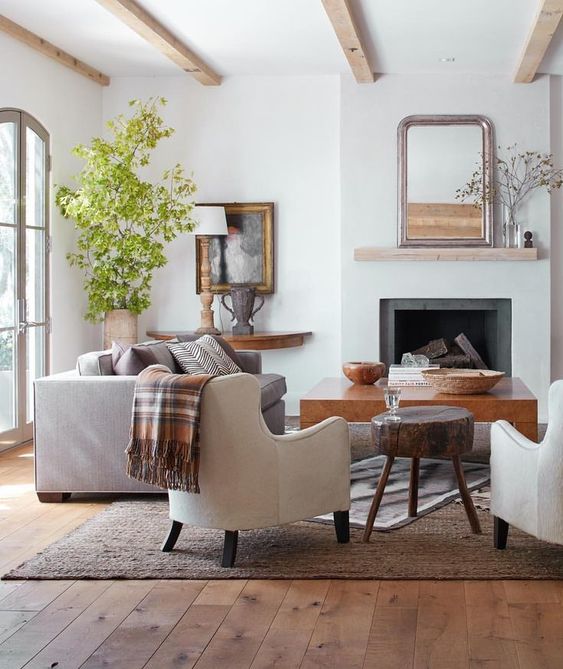
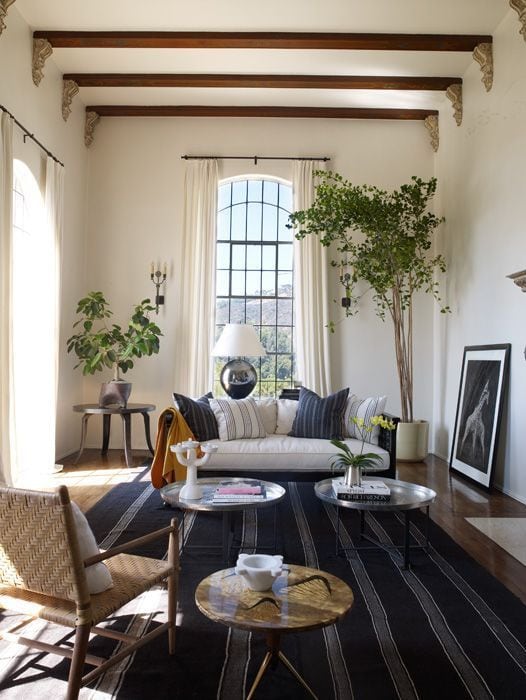
Master Bedroom: More vaulted ceilings & beams, a canopy bed, tall windows and curtains, lush fabrics and textures, statement chandelier. Peaceful and calm.
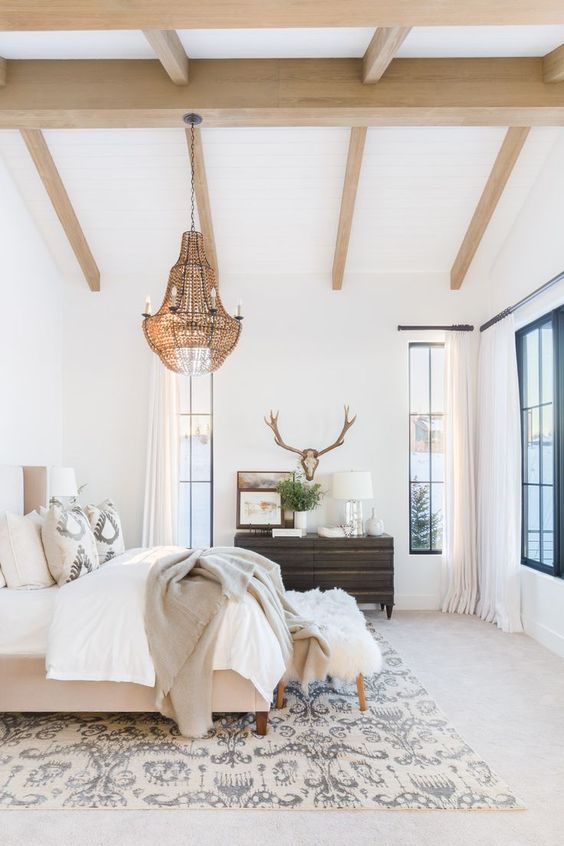
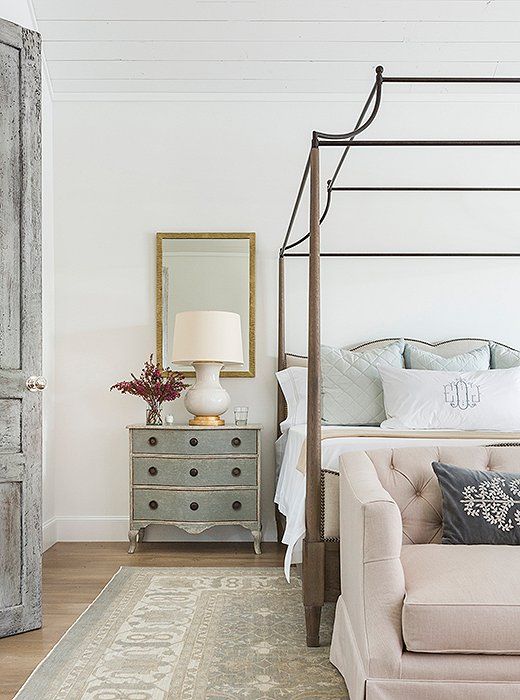
And… that’s pretty much all I’ve figured out. I hate rushing room designs, especially when the house hasn’t even been built yet and I haven’t had a chance to walk around and get a feel for the space.
I thought renovating an entire house on a deadline was a lot of pressure, but this is a whole new level. You have to make decisions about things you didn’t even know existed, and if you mess up, it’s all on you. There will undoubtedly be a lot of mistakes and regrets throughout this process, and things we’ll have to go back and change later—either because we didn’t realize it before it was too late, or we didn’t have the immediate budget to make it exactly the way we wanted.
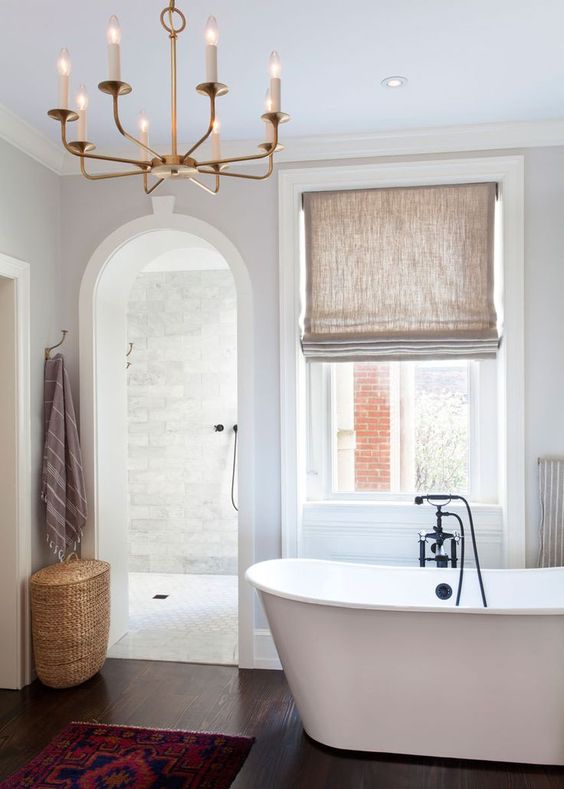
Right now our goal is simply to get the house built and stay (reasonably) within our budget, which means we won’t get everything we want—far from it, actually. I wish we could build an empty shell and slowly complete the rooms over time, but a lot has to be finished and functional for it to pass inspections, and also to appraise at full value for the refinance. Normally it takes me weeks or even months to work out the design for a single room (I’m all about those details) but that’s not possible with this house. To be honest, I’ve been so consumed with projects at our current house, the Bungalow, work, client e-design and planning our wedding (in 2 weeks!) that I haven’t had one day to dedicate to planning our new build. Eek.
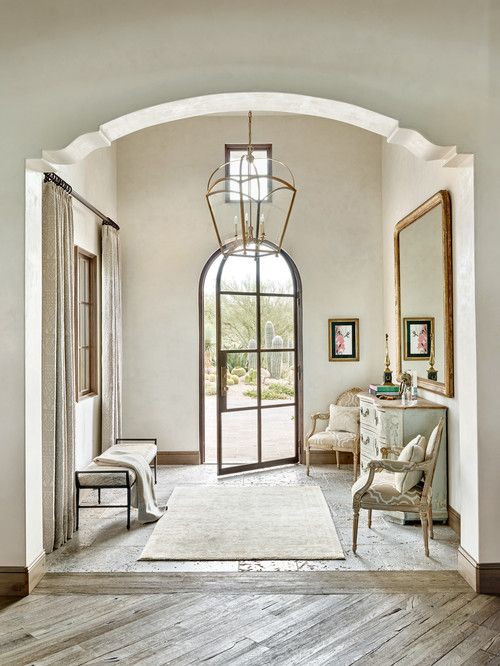
Okay, rant over! Just trying to keep it real over here. We feel so blessed to have this opportunity that I didn’t think we’d get for years, but with it comes a lot of pressure. If you’ve ever built a house before, I’d love to hear any tips/advice you may have! We really need all the help we can get.
Let’s now remember what the house looked like after sitting vacant all summer…
And then as it was being demolished last month…
And last week, right before we broke ground…
Here’s how it looks today:
We can already see the outline of our future home as the concrete footers have been poured:
Let’s hope hurricane season is kind to us and we stay on track to finish by April!
I’ll be sure to document and share on this blog as much as time allows, including everything we learn that could be helpful to others in the same boat (I’ve got a big post all about choosing windows, coming up next!) In the meantime you can see what’s been inspiring me lately on Pinterest, and stay up to date on Instagram & Facebook. And go follow my builder to watch the construction progress and make sure he stays on top of our timeline 😉

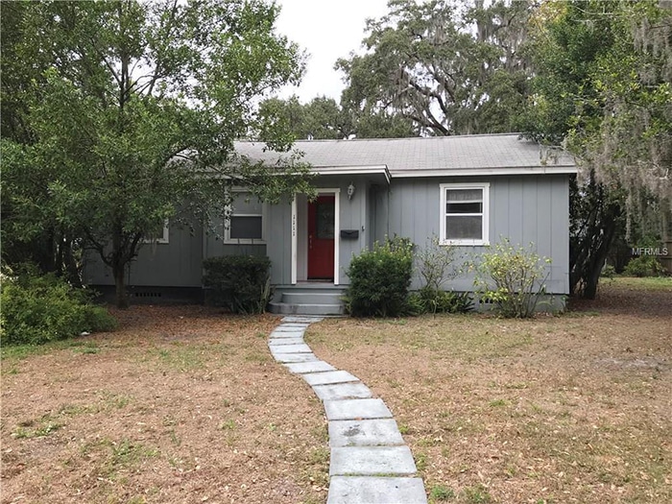
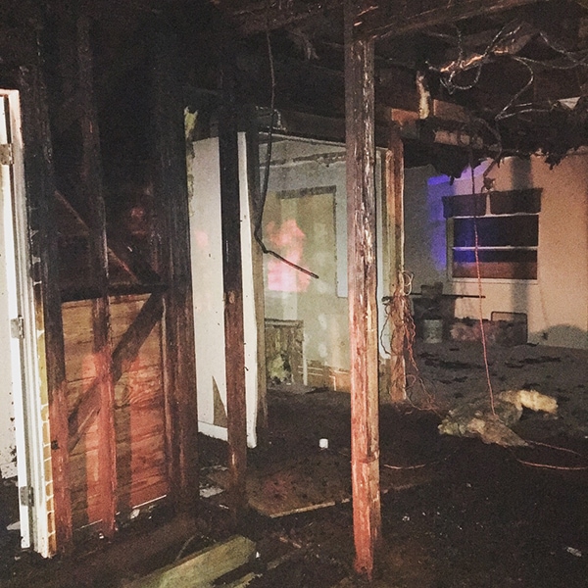
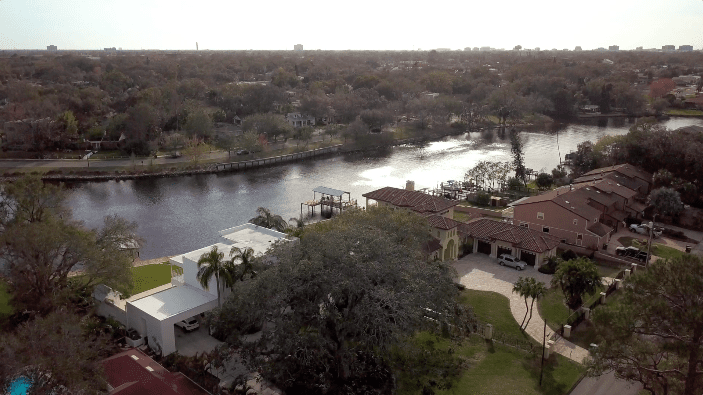
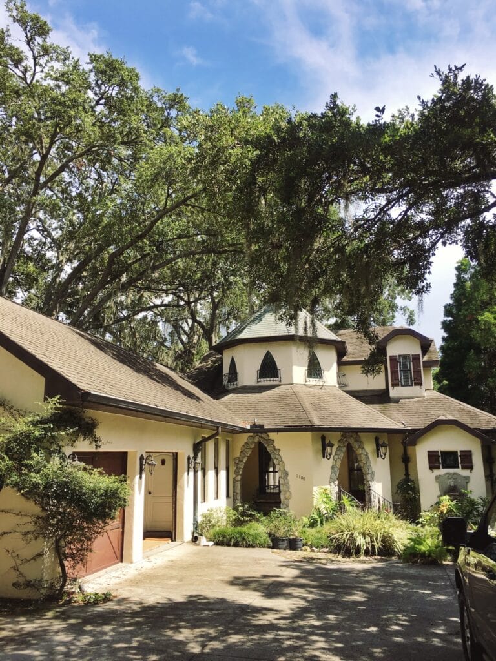
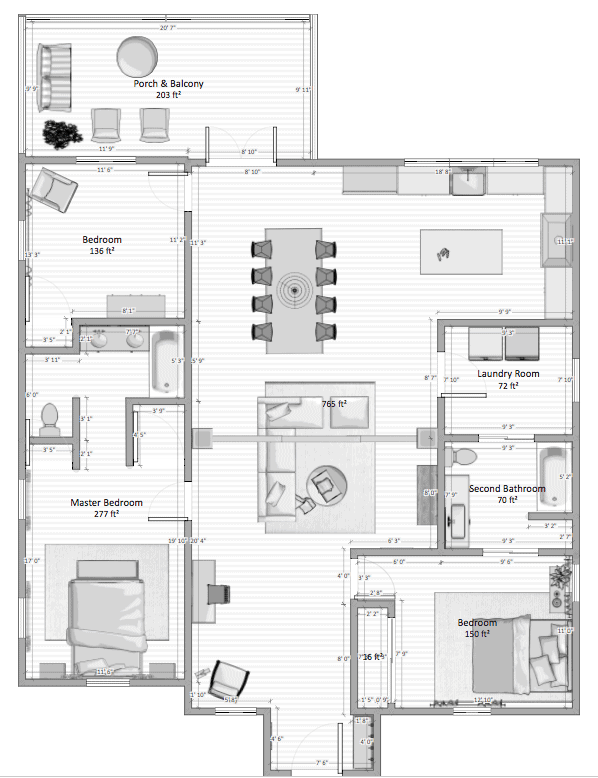
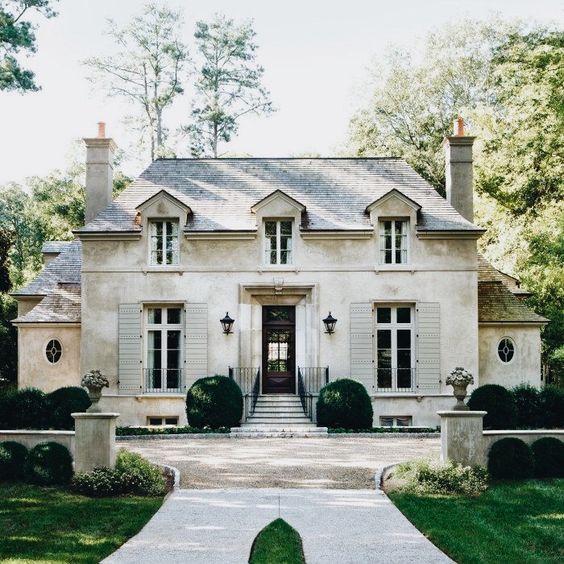
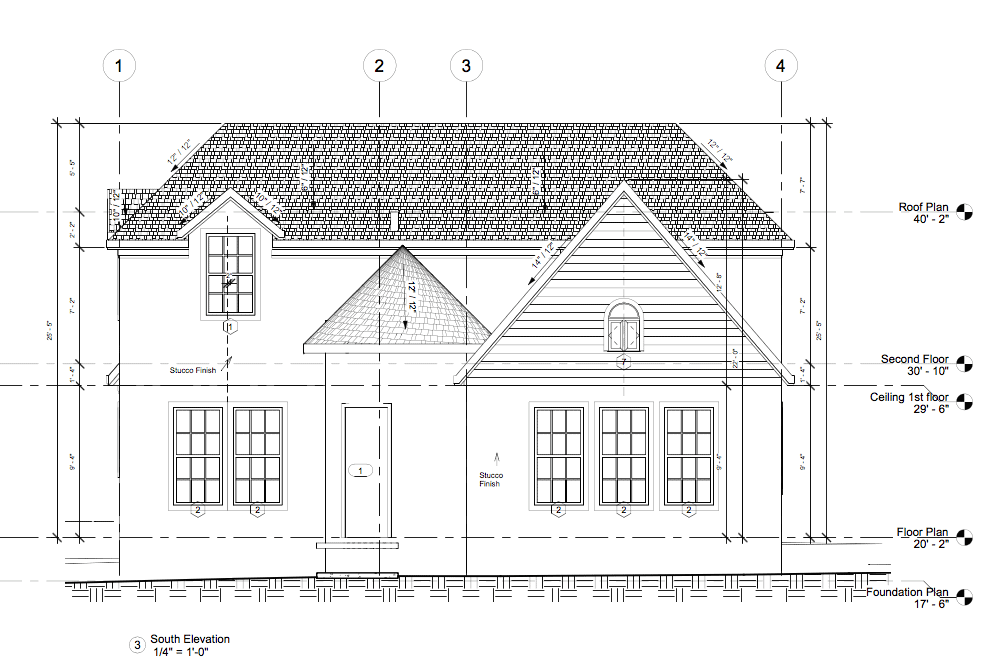
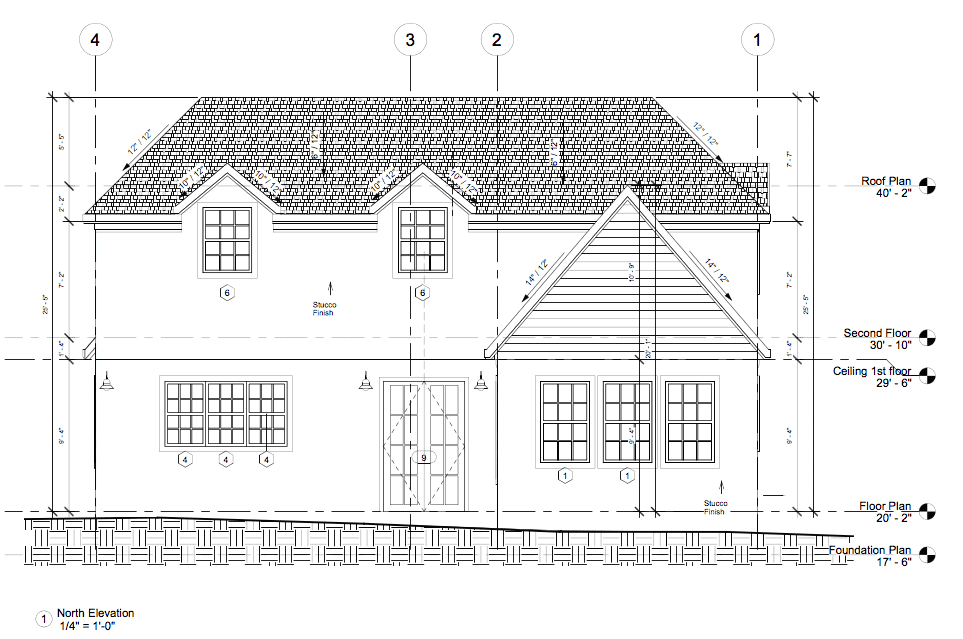
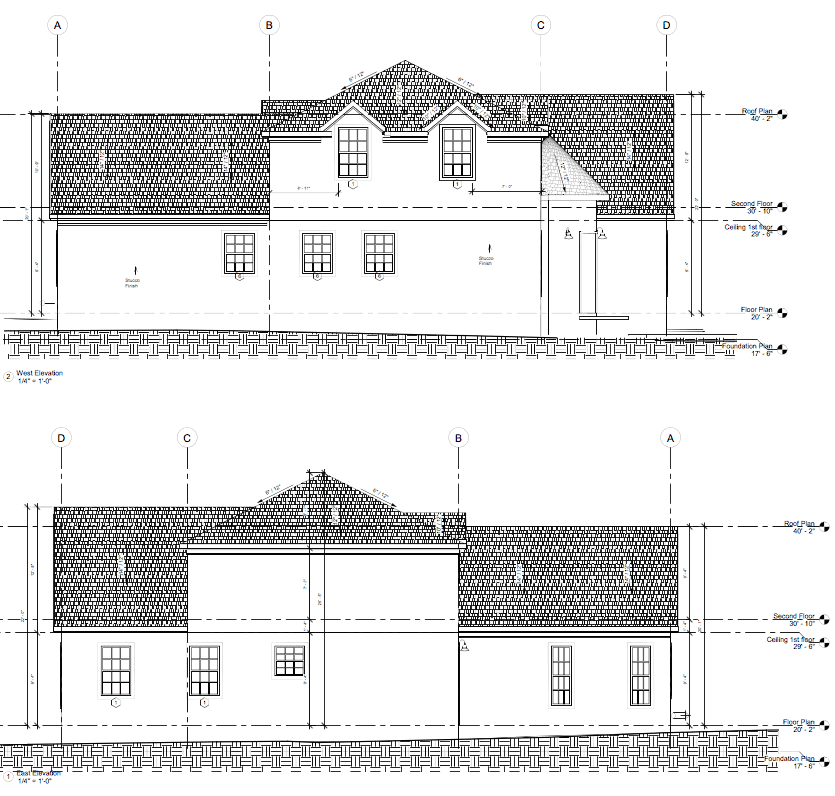

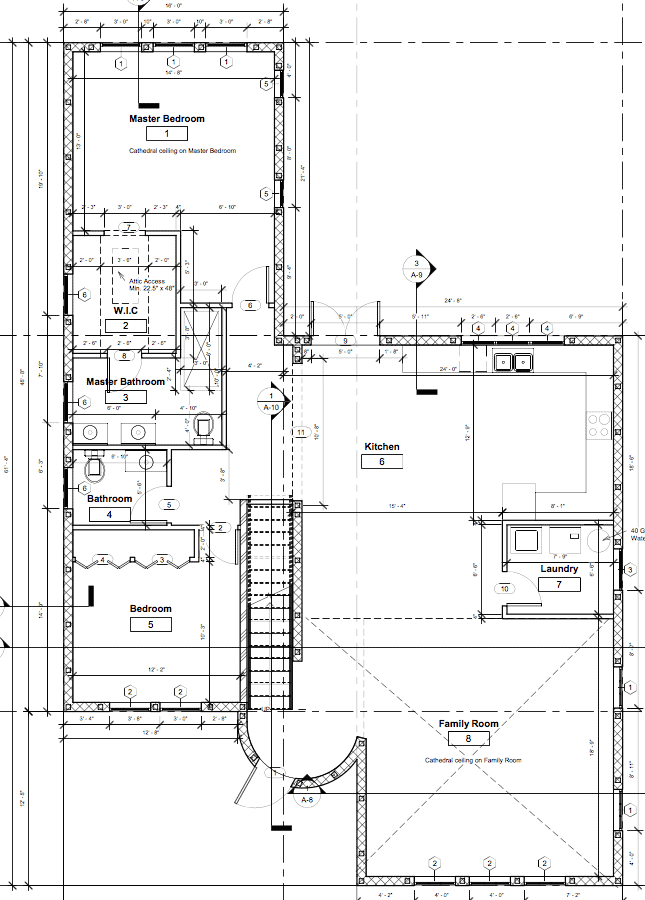
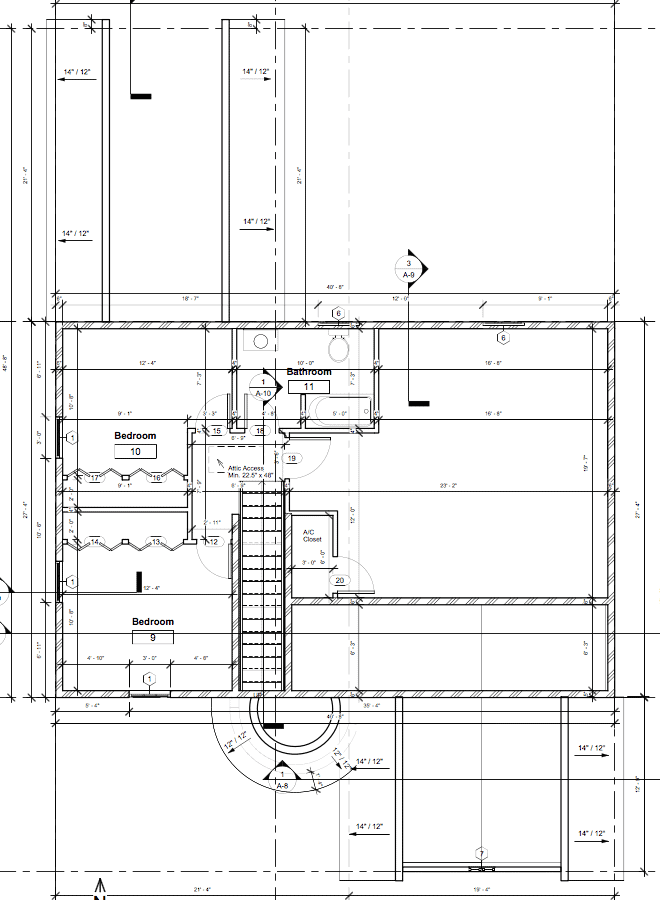

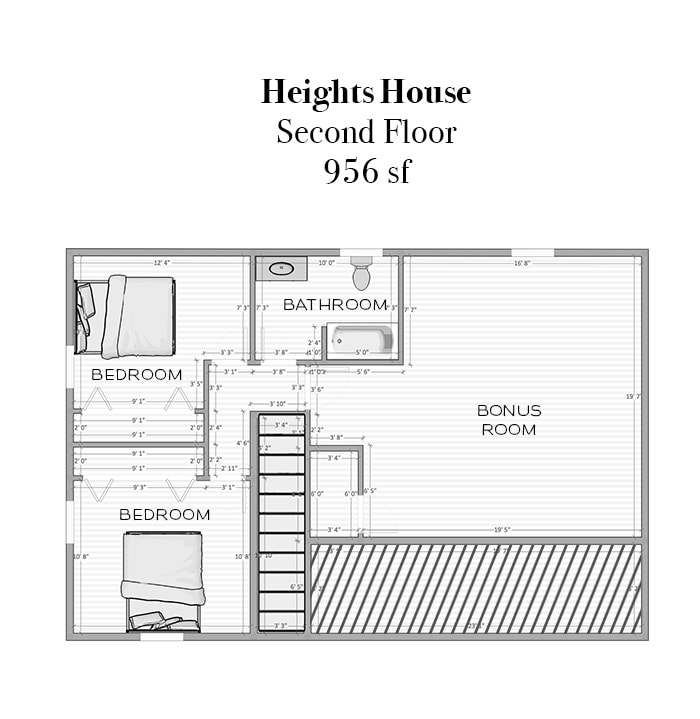
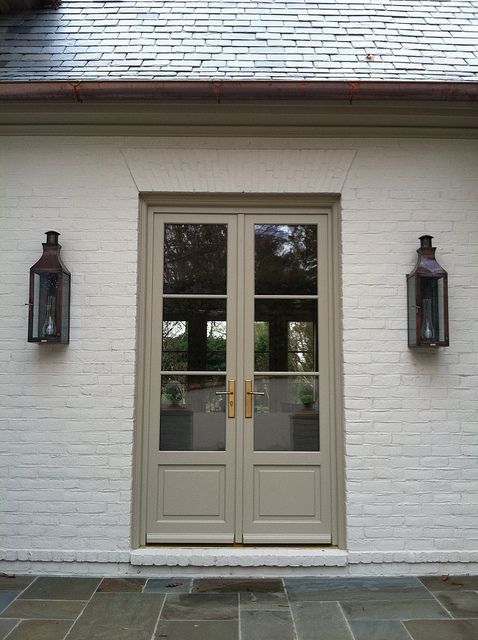
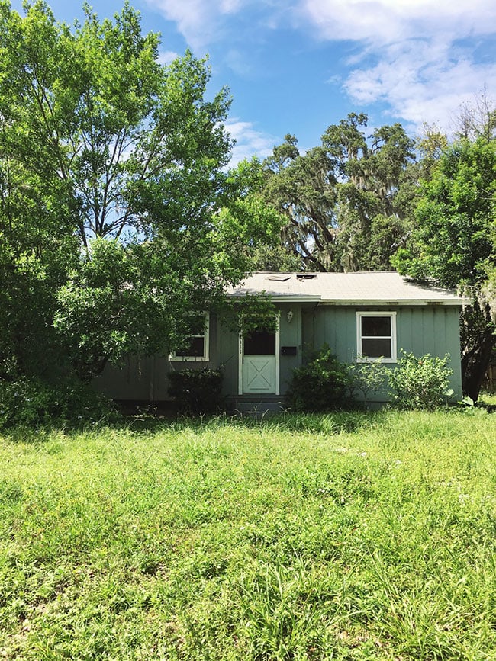
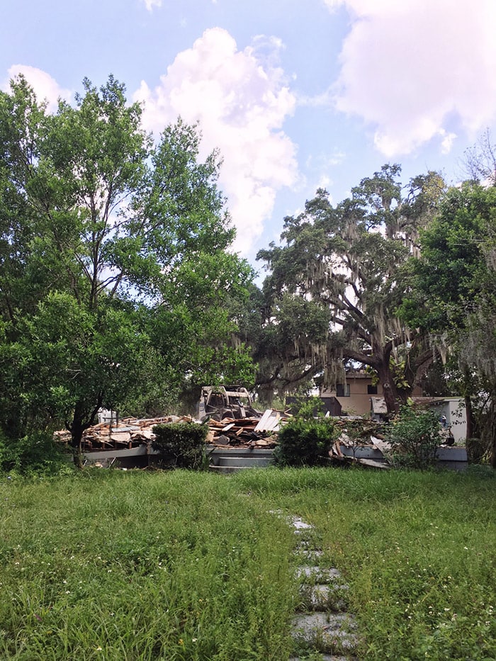
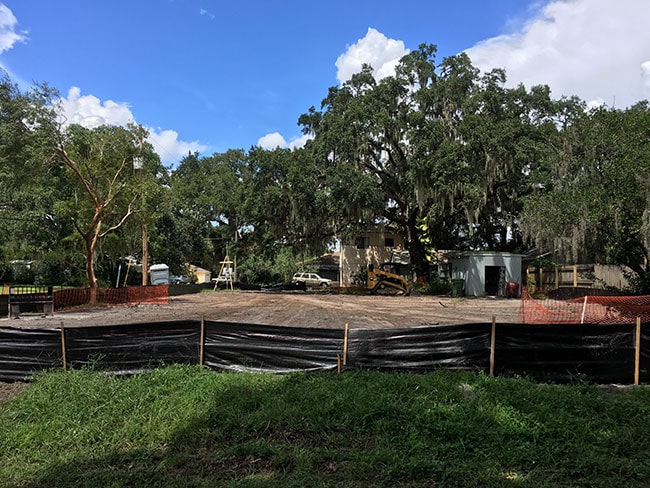
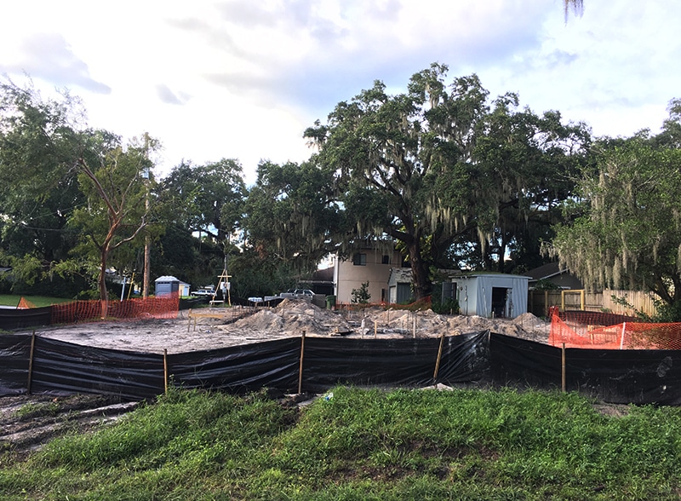
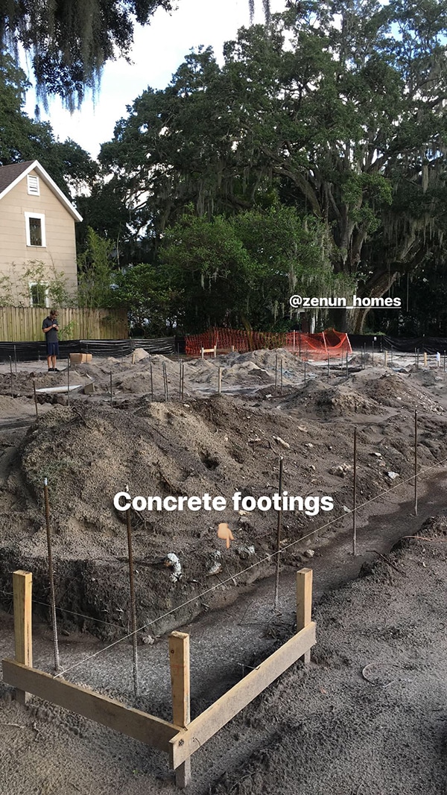






Victoria says
Try Emily Henderson, Elements of Style, Young House Love and Vintage Revivals for “what we love/regret about our build.
Loving your ideas.
jennasuedesign says
Will check them out now, thanks Victoria!
Alida says
Love everything you design Jenna, and this is going to be great. I’m not so sure about having very small kids in their bedrooms upstairs, without a play area downstairs. Depends if they’ll mostly be at home or not, I suppose. Wishing you enough time to relax and focus on the wedding now. Especially the moments and significance of your special day.
jennasuedesign says
Thanks, Alida! I guess we haven’t thought too much into the future and are building what will work best for us now vs speculating… we’ll cross that bridge when we get to it, and make it work no matter what 🙂
Gail says
Beautiful design! Your posts over the years have been so inspiring. One thing we didn’t think enough about when we built were location of wall switches and outlets. More than once we later wished we had located switches around a corner in order to make better use of wall space. There were a couple of places we knew we wanted outlets (including outside under the eaves for Xmas lights, or on the floor due to furniture placement in a bay window) but walking through a framed shell with the electrician was not the best time to start thinking about this! Best wishes as you begin this exciting project.
jennasuedesign says
Thanks so much, Gail! We’ll definitely have to pay close attention to our switches and outlets. Those are the little things that make such a difference in day-to-day life!
Denis LeBlanc says
Looks awesome, Jenna! You may be surprised with how little finished work you can get away with for final inspections. Our last new home had bare bulb temporary sockets in many room ceilings. You may want to reconsider that window in the closet–it uses precious wall space. We had a false window in one of our homes that made the outside design correct but didn’t use space in the closet. Just a thought. Congratulations on getting to do this project it is a real milestone.
jennasuedesign says
Thanks for the advice, Denis! It’d be great to not have to buy all the fixtures at once. Good point on the window too — but I think the closet would be a cave without it and I love my natural light! We were going to do floor to ceiling built-ins to maximize the storage (it’s pretty large already) and a vanity area in front of the window 🙂
Lori J says
Plan looks amazing! I agree with Sarah on plumbing – important early on! Electrical/lighting is another one you will need to determine near framing stage. To stay on budget you will find it in your best interest to make all the decisions you can early on. We had decisions enough to have specs/pricing on all items for a 4,000+ s f custom home done at the time we signed a contract with the builder. Just having “allowances” will burn you. We’ve done renovations, new builds, additions and more over the years and you can do this – you have the vision, you may just need to put that vision into overdrive!!!
jennasuedesign says
Thanks Lori! We have our kitchen plans in place so I think that’s the biggest hurdle — the bathrooms should be pretty straightforward, and I have a good idea of where I want recessed lights, chandeliers and sconces. Clear communication with our builder will be key here!
Jenn says
Omg, your exterior design looks so beautiful! Can’t wait to see it all come to life!
One note about your downstairs office — if you ever turn that into a bedroom (especially since you have all that bonus space upstairs now), think about where the person living there will shower. One of my best friends grew up in a house with a similar layout and she got that room, which was the bane of her childhood. She wasn’t allowed to use her parents’ master bath so she had to use the shower upstairs, which meant she had to parade through the living and dining room (usually full with her siblings and their friends) after showering to get back to her room. It mortified her lol! But it was pretty impossible for her to dress upstairs after her shower with how humid the bathroom would get! Anyways, your layout reminded me of the story, so I thought I’d share that tidbit haha!
jennasuedesign says
Thanks Jenn! And you do make a good point. We figure that if we’re here long enough to have kids with their own rooms (or even overnight guests), they’d prefer to be in their own wing upstairs! We’d rather have those extra feet for a larger bedroom/closet than a shower that may or may not be needed 🙂
Becky W says
First of all, if anyone can do this, you can! Secondly, you will absolutely make mistakes, but, no mistake will be paralyzing, just learn from it and move on. Look at what you’ve accomplished so far – you are extremely capable and talented! Good luck! Can’t wait to watch!
jennasuedesign says
Thanks for the encouragement, Becky! <3
Jessie G. says
This is so exciting, Jenna. I can certainly understand the pressure of having to rush on certain things, I think I would be having cold sweats.
Fortunately you have quite a bit of experience in renovations and are pretty comfortable with your style. Loving the process.
Mudrick says
Can’t wait to watch! I’ve lived in Tampa nearly all my life and fireplaces are actually pretty common. I’m not sure I’d give up on that feature. We’ve put gel fuel and bioethanol fireplaces in which don’t put out as much heat but give the same ambiance.
jennasuedesign says
Our builder talked us out of it (we mostly just don’t have the budget) but I’m holding out hope that maybe one day we’ll be able to add one! At least an electric model, if nothing else.
Ashley says
life long florida girl here too… get the fireplace if you can possibly squeeze it into the budget. We have a ‘house rule’ no fires until it hits 59 or below (yes I know this is relatively warm in most parts of the country)… you would laugh if you could see the kids (and us) running around to every thermometer around our house and pulling up weather apps!! The kids even bought us 4 thermometers for each side of the house as a Christmas gift in case one side is a degree or two cooler hahahah!! Your house looks amazing! Congrats -so very happy for you and all you guys are accomplishing. Especially with a wedding quickly approaching!
jennasuedesign says
Thanks Ashley! I would absolutely love a fireplace, but I want a million other things too. Sigh… priorities. At least a fireplace can always be added later 🙂
Mudrick says
Yes! Electric and bioethanol/gel are super affordable.
Jeannine says
It’s gonna be amazing!!! Can’t wait to see it! You’re so good at documenting the progress that this probably won’t even be an issue for you, but my one suggestion would be photos! Photos and a video of every wall after electrical and plumbing and all the stuff in the walls is placed, but before Sheetrock! We thought we’d done a good job, but now I know we didn’t. When we want to do a new project, or even just screw into the wall, it’d be nice to be able to refer back and know exactly where that plumbing pipe is running in the bathroom, or that electrical in the laundry room. You only get one chance to have it all open and visible, so my suggestion is use it!!
jennasuedesign says
Yes, that’s super smart! We do have all the stud locations marked in the floor plan but plumbing and electric will be very helpful down the line as well. Thanks for the tip!
Meg says
Hey Jenna! I’ve been following you for years and am so excited for you guys to build your own home! And for the upcoming wedding! I just wanted to reach out bc you have a couple of pictures that I pinned for my kitchen renovation that we did last year. For the griege cabinet color, we ended up going with BM River Reflections. We LOVE it and have gotten many compliments about it. Not sure it’ll work out with the lighting in your home, but just thought I’d throw it out there 🙂 I also provided a link to our home (which we turned into a vacation rental) so you can see the kitchen if you’d like. Best of luck with the building process. That is a dream for me and my husband someday, so I’m really looking forward to reading about the ins and outs of it through your blog!
jennasuedesign says
Oh wow, what a beautiful property — and that kitchen is absolute perfection! Great job on the staging/photos too, I bet it’s a very popular rental. Thanks for sharing! <3
Sarah says
This is going to be a STUNNER!!! I can’t wait to see it start to come to life! The things I learned about building a house: even with a general contractor, YOU need to be checking in on things constantly. We had a ton of miscommunication issues between the general contractor and all the subs and I had to make a lot of phone calls to clarify and fix things before they were too far finished to fix. Also, plumbing fixtures are one of the first things that needs figured out even though that seems like a last minute decision. Is the shower head wall mounted or a rain head from the ceiling? Are the faucets coming out from the wall or the counter? That’s one of the first things that will happen once framing is done. It’s SO hard to visualize details like faucets when you don’t have walls yet! Good luck, can’t wait to see it!!
jennasuedesign says
Thanks for the advice, Sarah! I’m seeing now how much of the budget and time is allocated to plumbing — it seems to be the most complicated part! I haven’t picked out a single fixture yet so that makes me a little nervous. I’ll probably end up installing a lot of builder basic stuff just to pass inspection, then replace them later. It’s worth paying extra to not have to rush into every decision!
Cindy R says
Your plans are awesome and I’m sure it will be wonderful when it’s completed! I love your style and projects. I’m in the process of choosing replacement windows for the front of my house, so I’m looking forward to your window post!
jennasuedesign says
Thanks Cindy! There’s a lot that goes into choosing windows, as I’m sure you’re aware of by now! I hope my post will be helpful 🙂
Kelsey G says
I am so excited for you!! I know this will be gorgeous <3 You are the source of 95% of my design inspo/goals.
Why did you decide to do the master closet/bathroom like that?
jennasuedesign says
Thanks Kelsey, I’m really looking forward to sharing more details about the design! I wanted an open hallway type closet — we’ll have custom built-ins on either side with an arched opening to the bedroom and probably a glass panel bathroom door. It’s one of the design features I’m most excited about!
lilly says
so exciting!!! the plan looks fantastic and i hope things go smooth sailing
jennasuedesign says
Thanks Lilly! We know it won’t be smooth sailing but we hope the ship at least stays afloat 😉