Grab a snack and get cozy, because you’re in for the full open house experience today! This post will recap all of our Heights House progress since moving in a year ago and answer some of your most frequently asked questions. First, join Esmé and I on a walk through the house…
We moved into the Heights House on the day we returned from our babymoon, Memorial Day 2019. I was six months pregnant and the only permanent furniture we had was our bed and a dresser. Make sure to check out our Moving In tour first as your starting point.
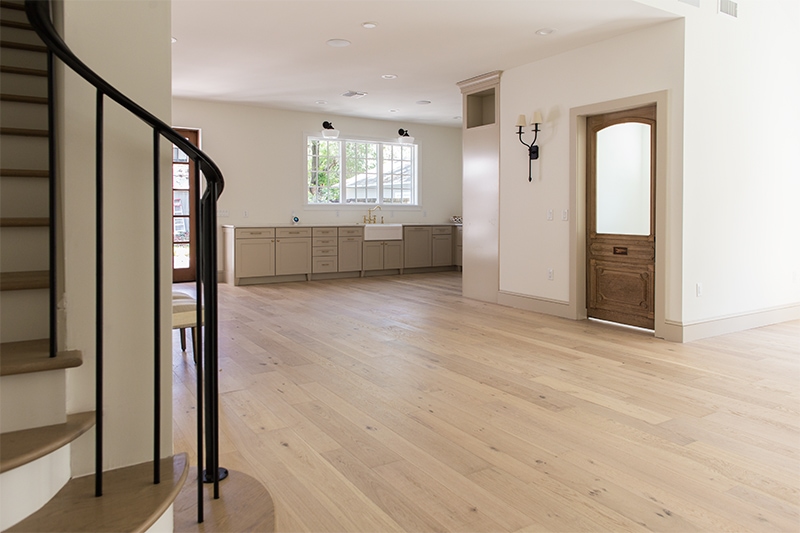
Our kitchen was 90% complete and thankfully we finished our master bathroom and guest bathroom prior to moving in—functioning bathrooms make all the difference! The rest of the house has come together slowly over the last year, although there hasn’t been a ton of progress (by my standards) since we’ve been busy having a baby and renovating two other houses.
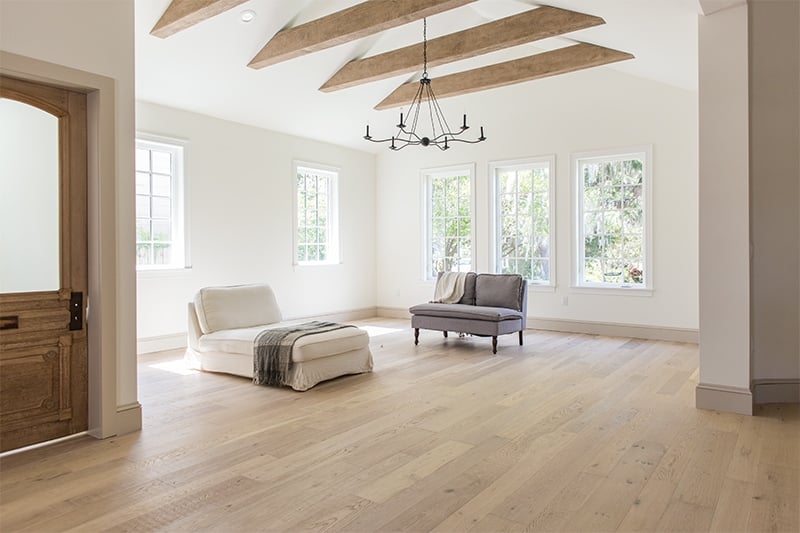
Let’s first get our bearings of the layout (the measurements aren’t 100% accurate, so don’t focus too much on those):

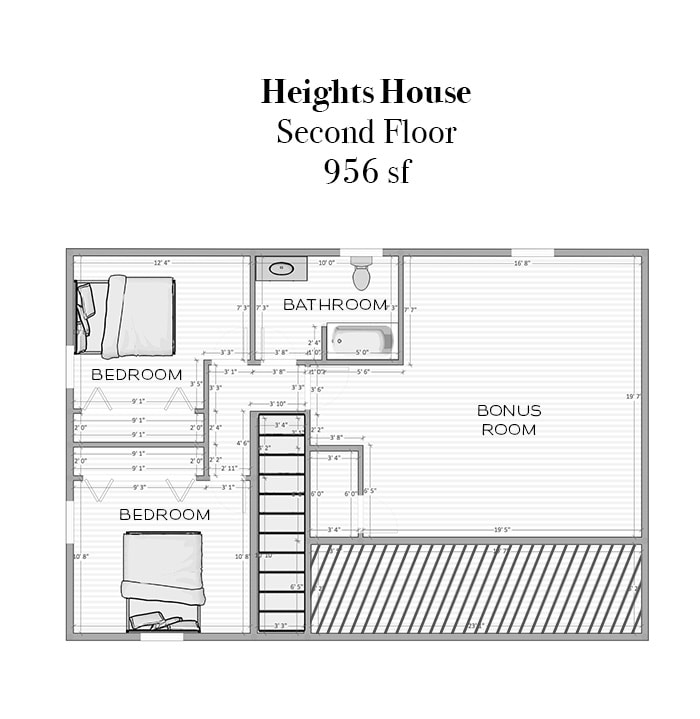
We designed this home two years ago, after the first house we were renovating caught on fire. Our biggest limitations were size and budget (the house couldn’t be any wider on this lot, there were a couple trees we had to work around, etc). Overall, we are still happy with the design and layout we chose (and recommend our builder Zenun Homes for anyone looking to build a custom home in the area!)
Now that you’re oriented, let the tour begin!
Jump to:
Front Exterior
One year ago:
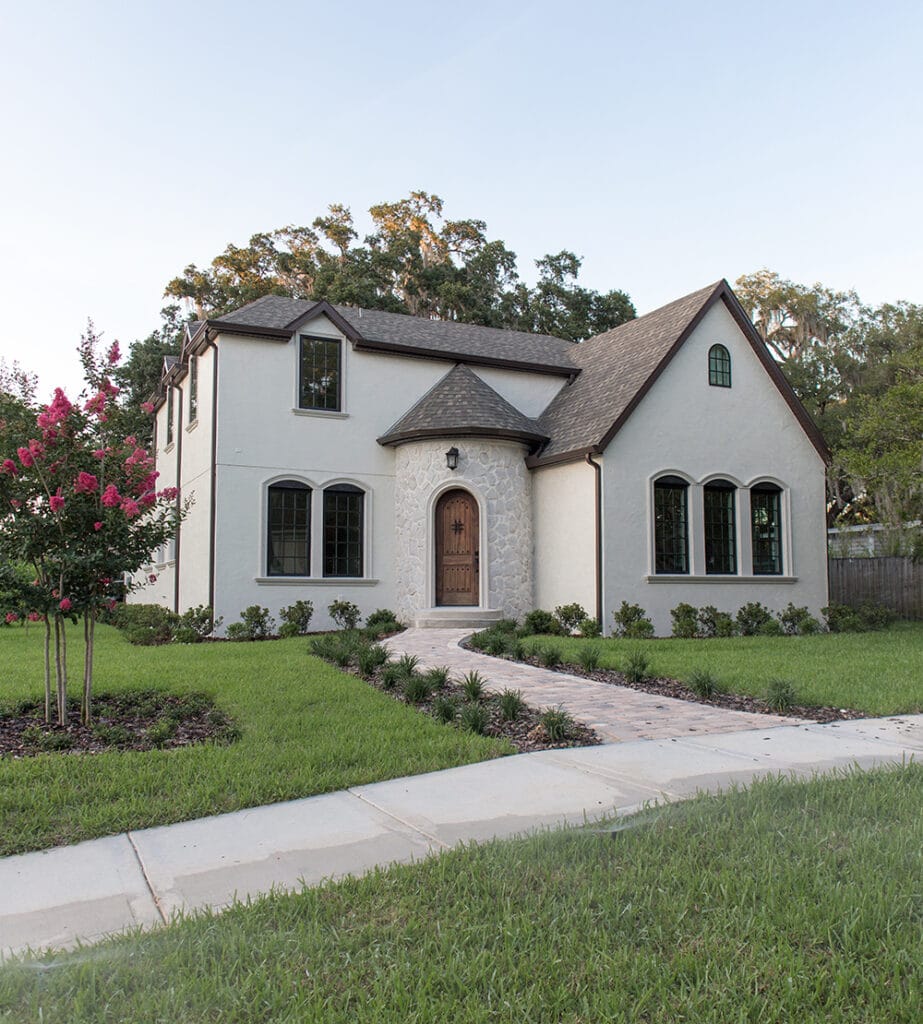
Today:
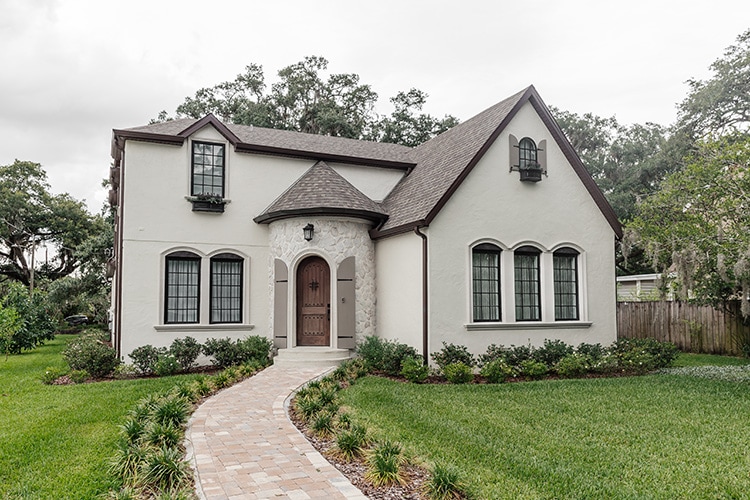
The main exterior color is SW Oyster White and the window/door trim is SW Wordly Gray (gutters/fascia are standard dark brown). The only changes here are the DIY shutters and second story window flower boxes—small updates that make a big impact. The bushes have also grown quite a bit and have been blooming off and on for months, thanks to our lovely Florida weather!
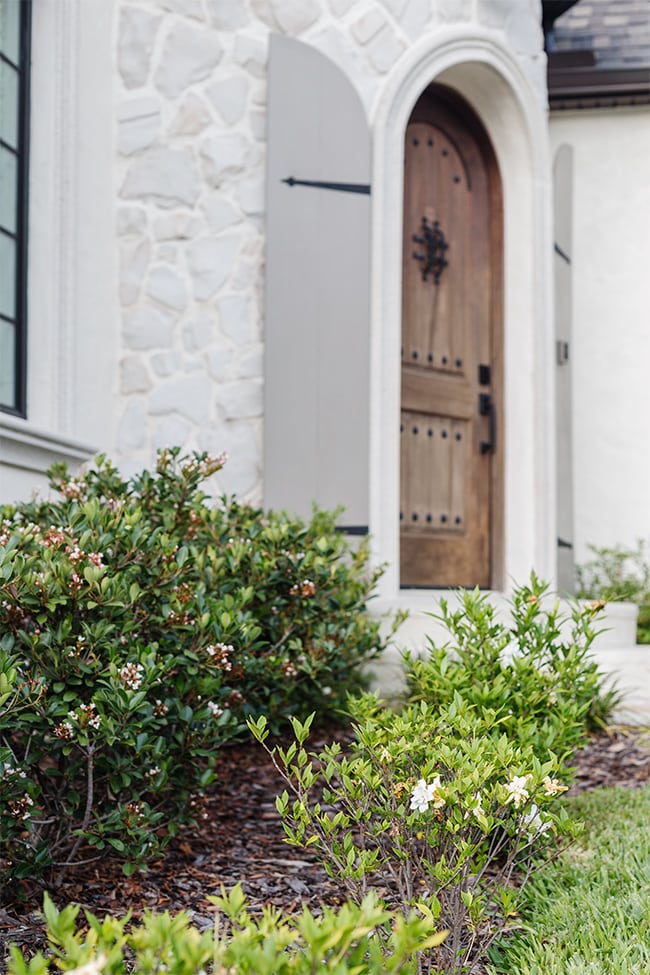
In some unfortunate news, the faux flowers I used in the planter boxes didn’t stand a chance in our Florida sun (even with the UV spray) so we bit the bullet and planted real flowers. Hopefully the daily rainstorms will start soon and we can keep them alive!
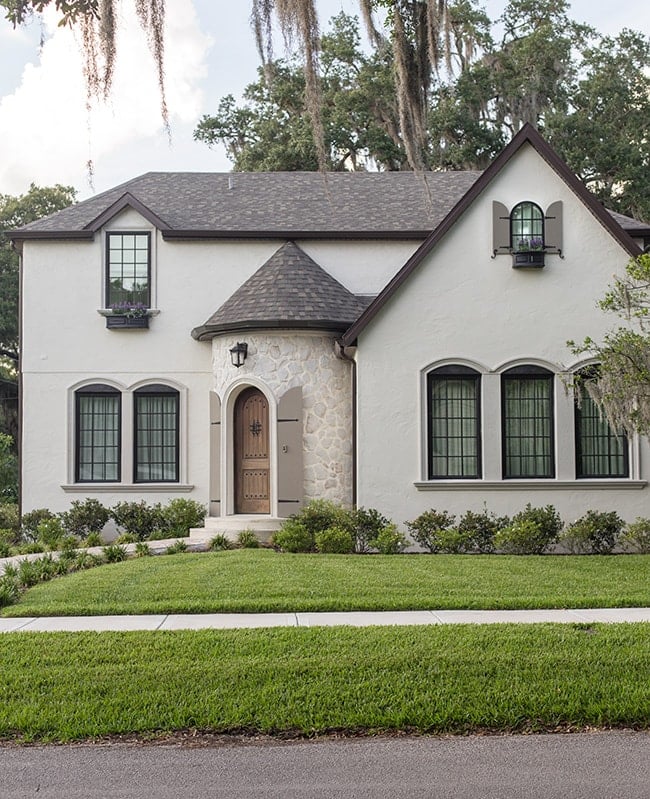
Our crepe myrtle hasn’t bloomed since the Before photo and for a while it looked completely dead, but I think it’s slowly coming back.
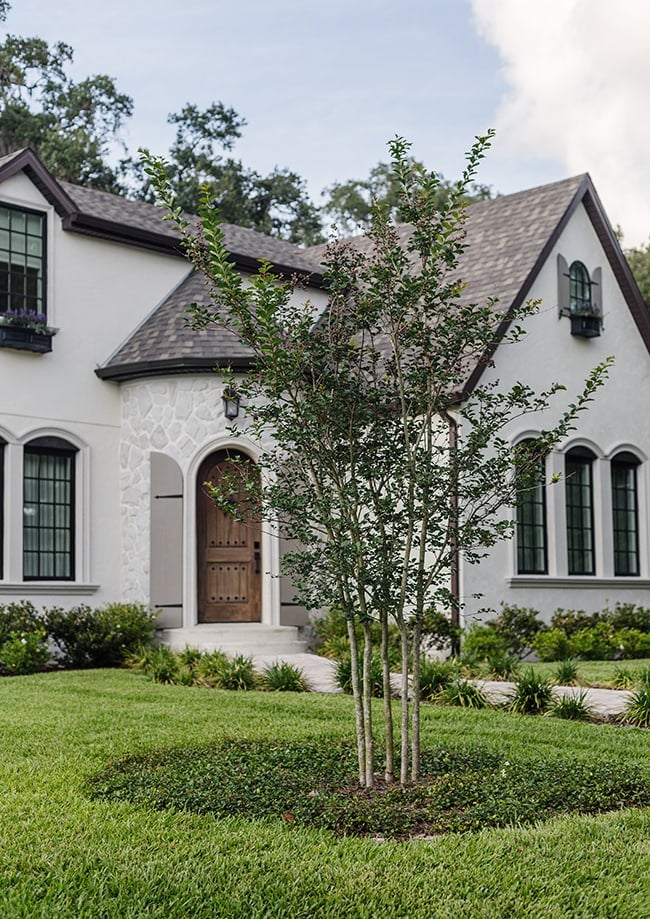
On the side of the house we have two avocado trees (with baby avocados already!), a lime tree that is barely hanging in there, and a lemon tree overflowing with fruit.
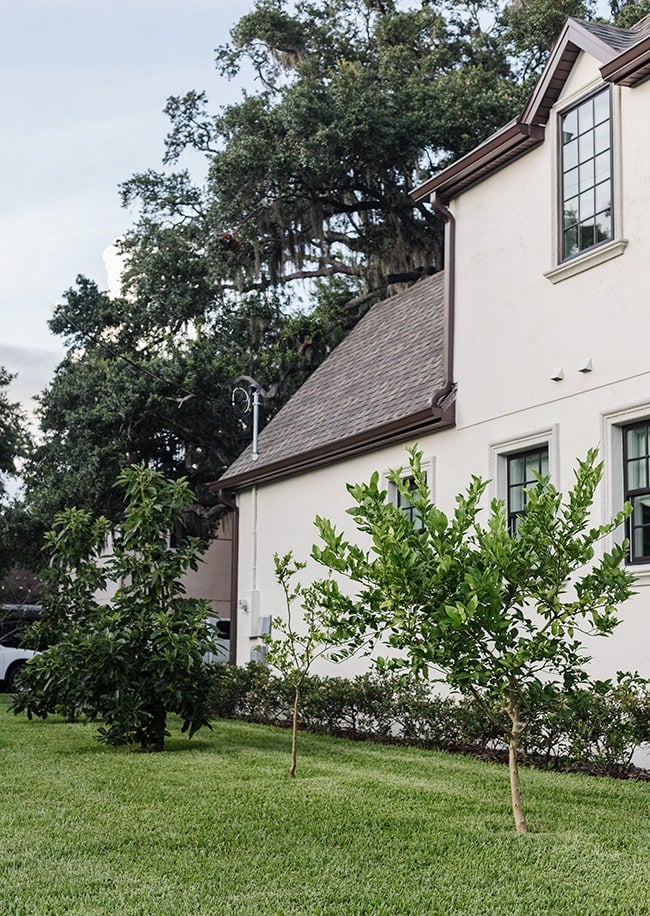
At the front of the house there’s a tangerine tree that was here when we moved in. The fruit is seedy and a bit tart, but very much edible and Esmé loves them 🙂 Plants are so finicky and I wish I had these all figured out… I dream of being a gardener once I have spare time (aka retirement).
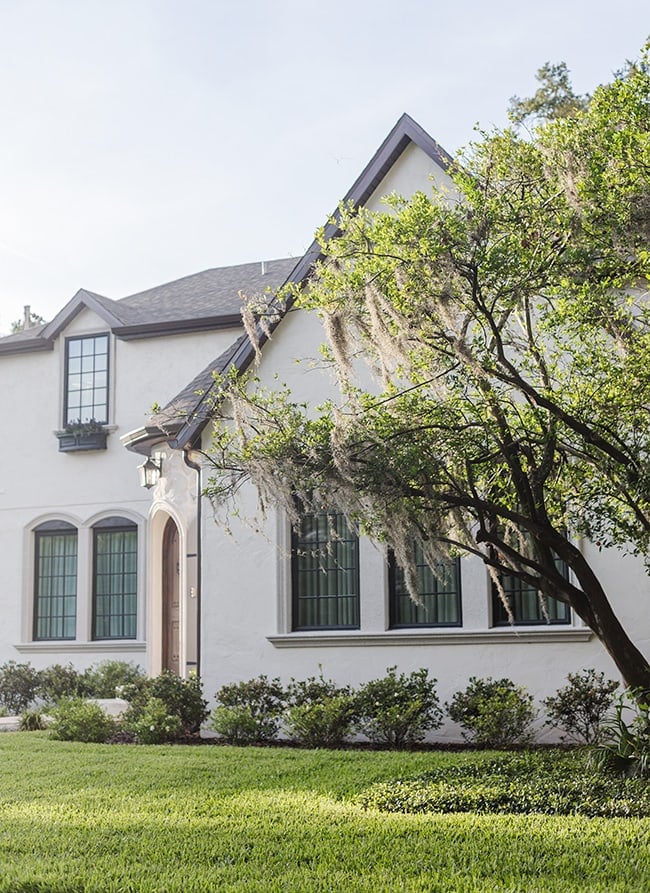
Living Room
One year ago:
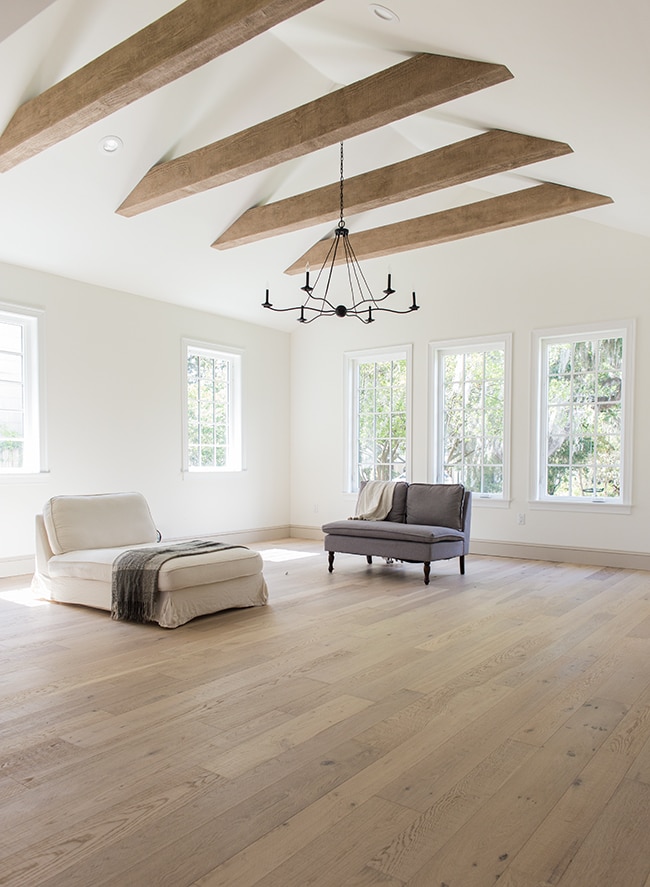
Today:
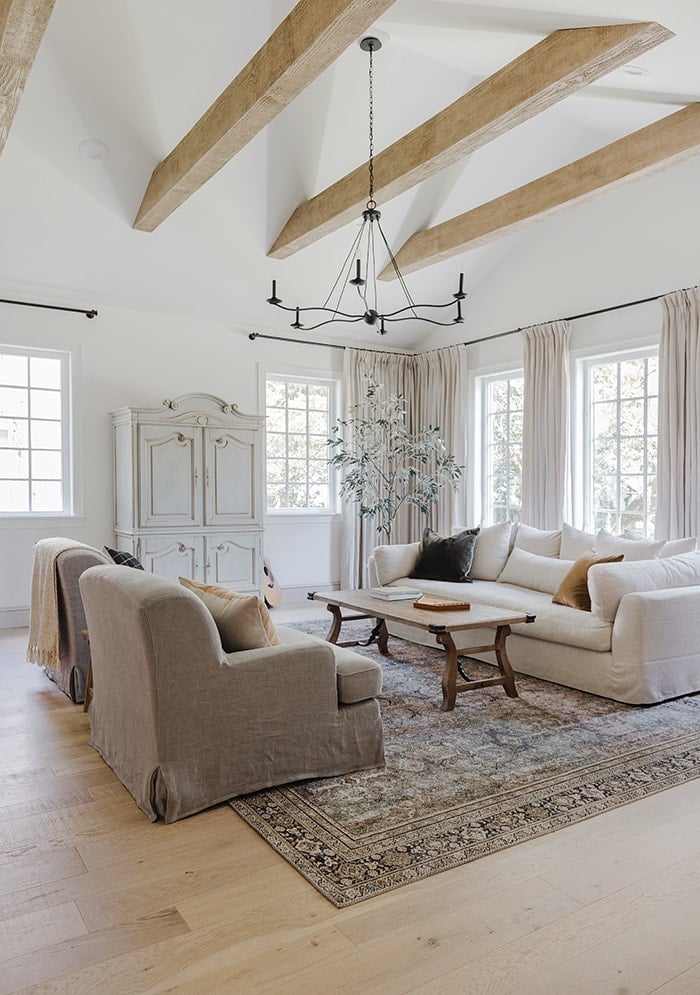
The paint colors used throughout the entire house are SW Alabaster walls and SW Accessible Beige trim. I’ve been sharing periodic living room updates on the blog (like the design plan, winter update, and our DIY fireplace.
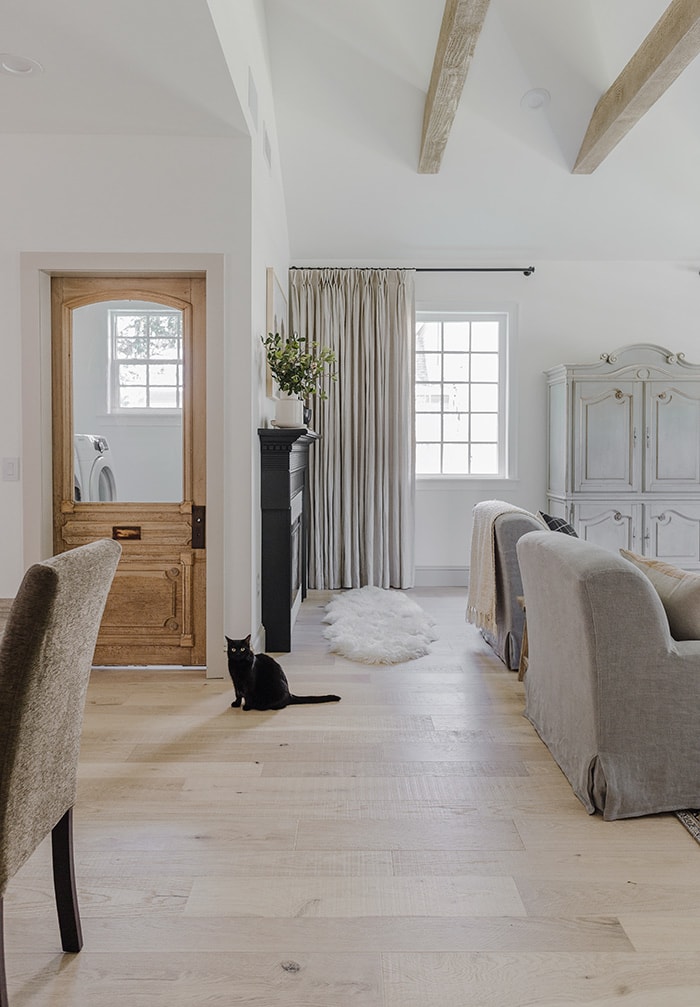
The fireplace wasn’t part of the original design plan, but I couldn’t pass up this antique mantel I found on Facebook marketplace and had to find a spot for it.
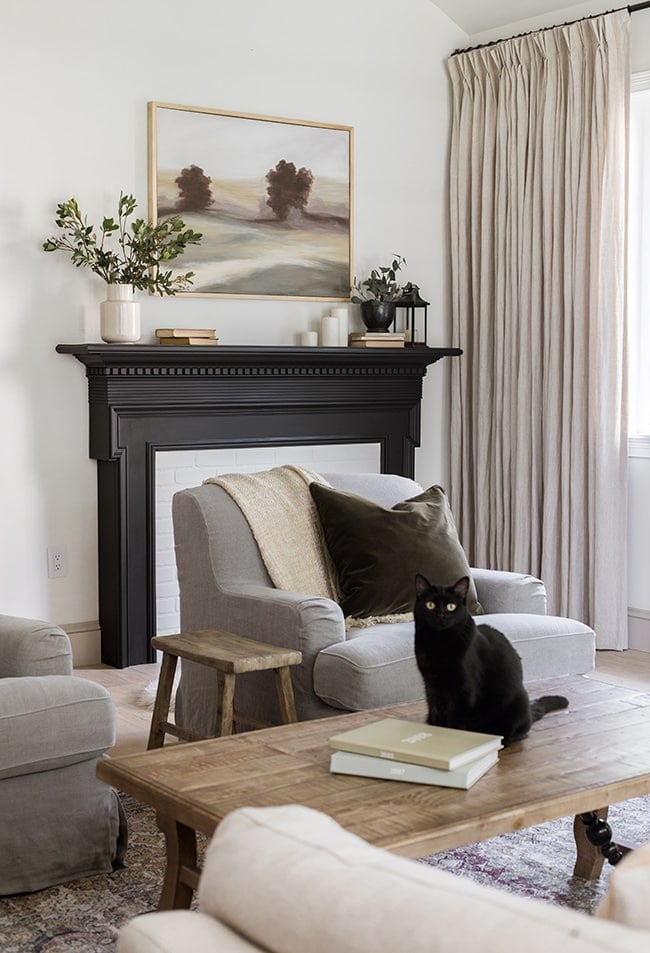
The living room is where I spend much of the day—working from home, playing with Esmé and morning yoga. I get a lot of questions about our linen sofa—YES we still love it just as much a year later (and yes it’s finally back in stock!)
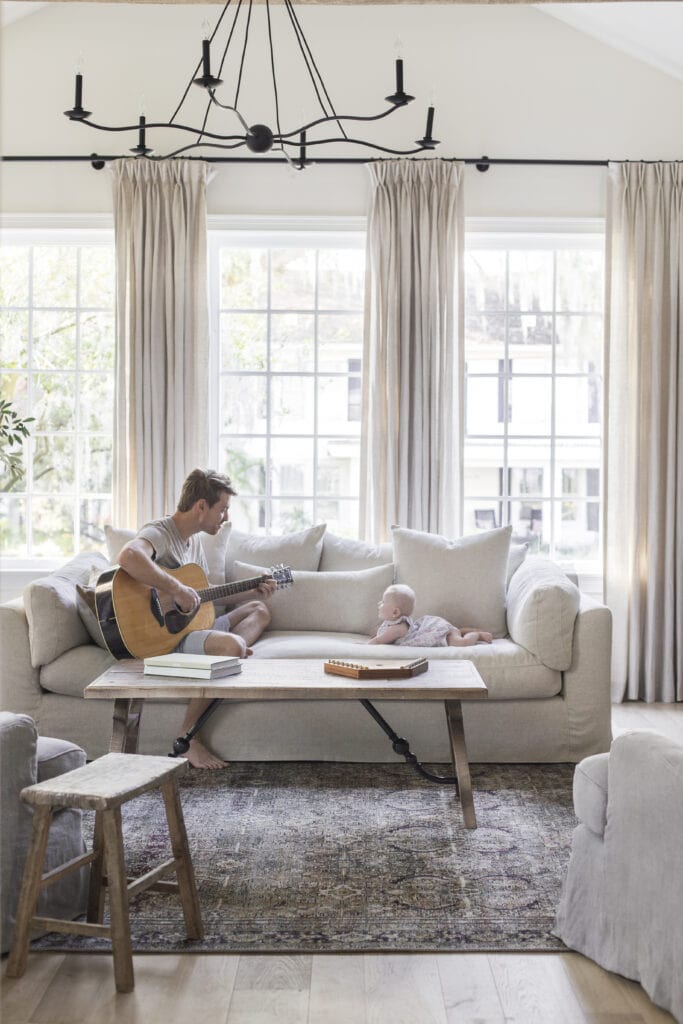
The cushions are feather and need to be fluffed back into shape now and then, but it’s super comfy and deep, and I’ve found stains easy to remove with Oxiclean laundry gel and a damp sponge. The cushion covers are removable but I haven’t had the need to fully remove and launder them yet.
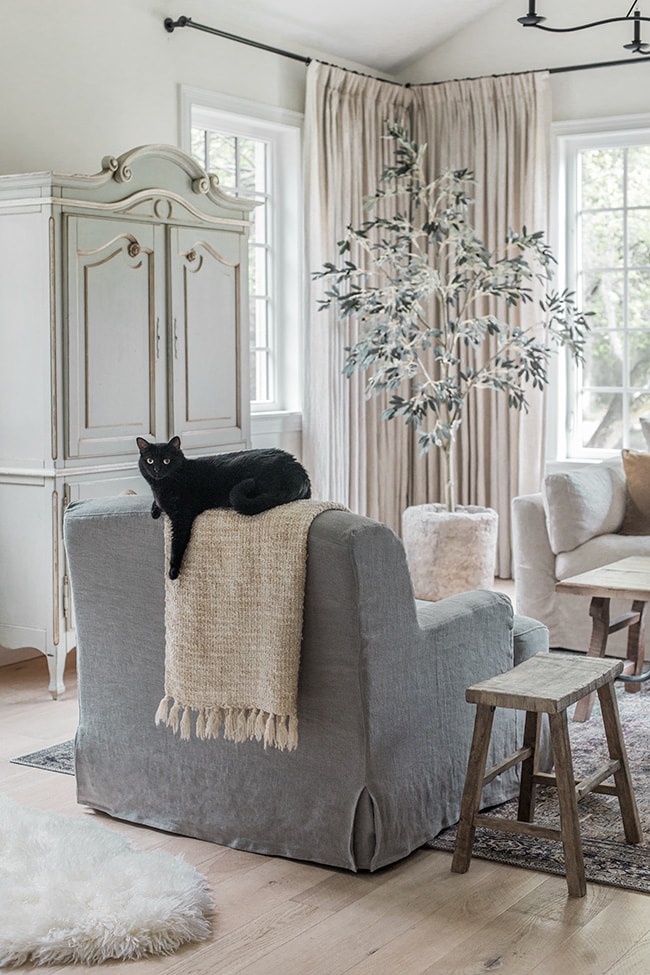
If you follow me on Instagram, you should be caught up on all the latest updates. I’m really pleased with the way this room came together, and other than possibly repainting the armoire someday, our living room is complete.
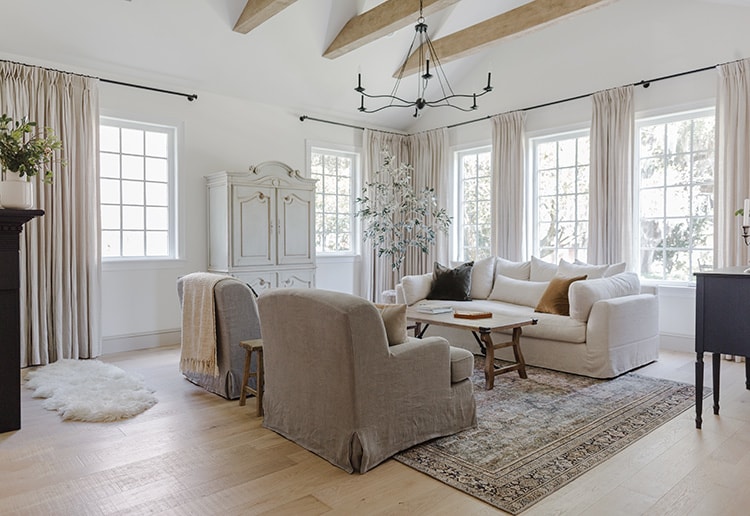
You can find all of the sources for this room on my Shop the Heights House page, linked below:
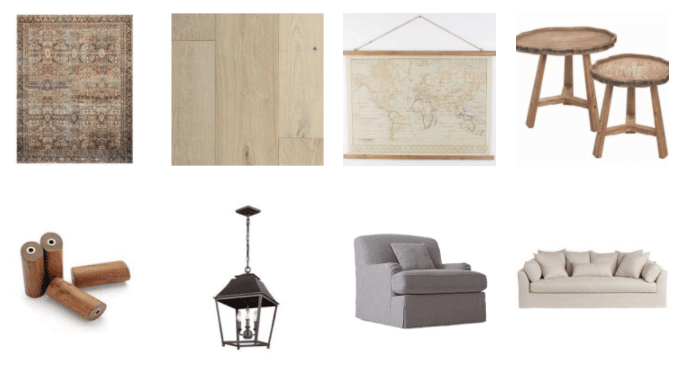
Dining Room
One year ago:
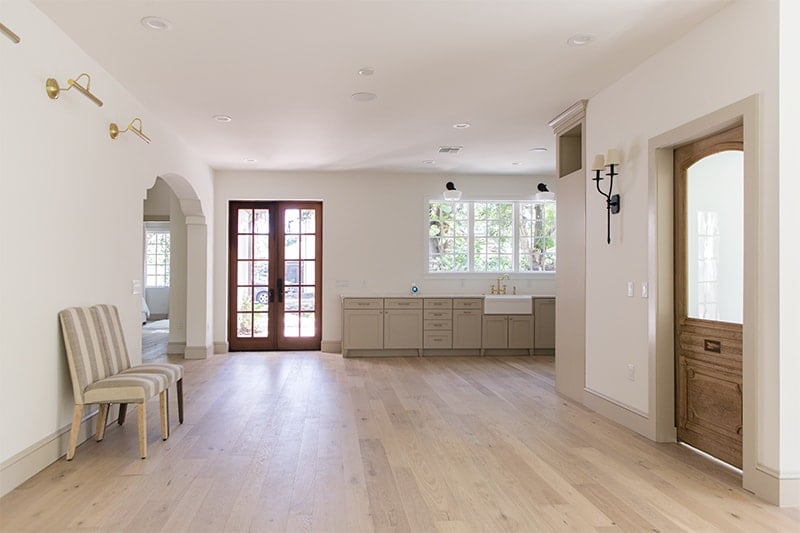
Today:
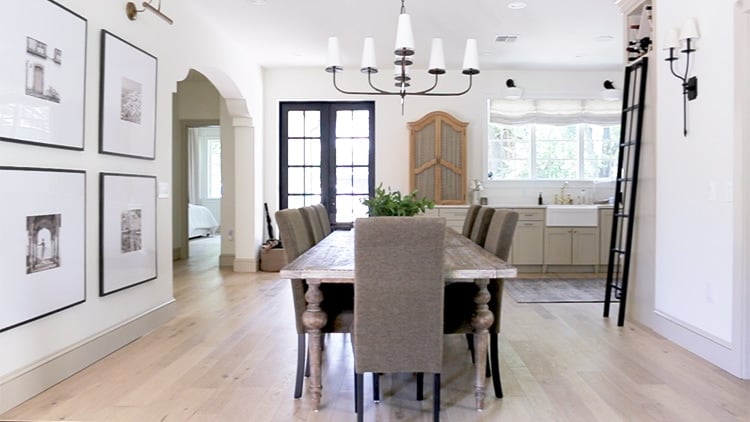
This room was recently completed with the installation of our new chandelier a couple months ago (it took me almost a year to find the one!)
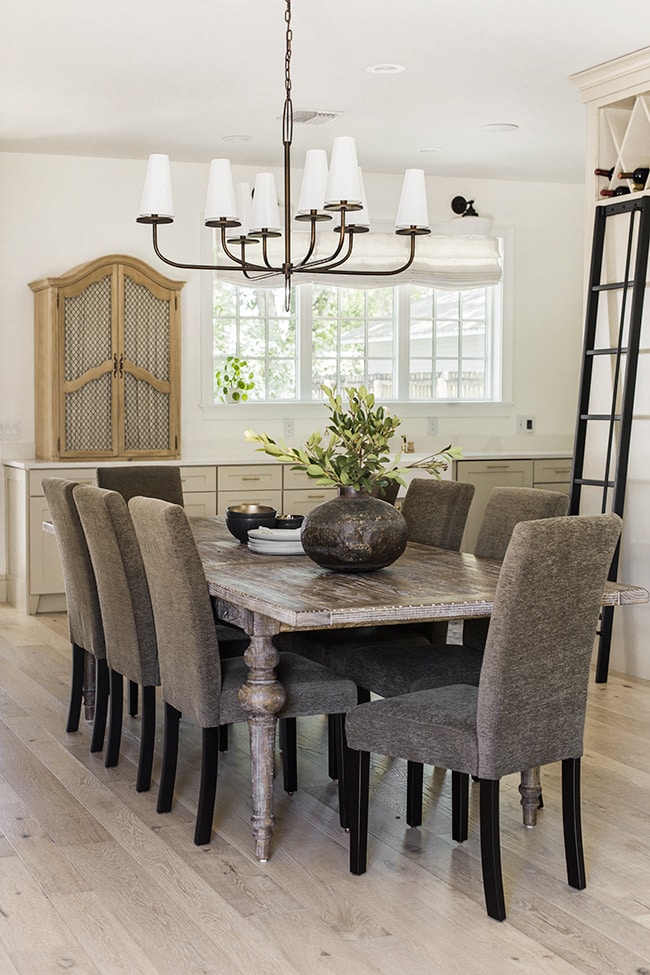
The large dining table was a belated wedding gift from Lucas’ parents, and one of our favorite/most used pieces of furniture in the house. I’m also really happy with our olive green parson chairs—they’ve held up so well to baby messes and cat claws, and you can’t beat the price at $65/ea!
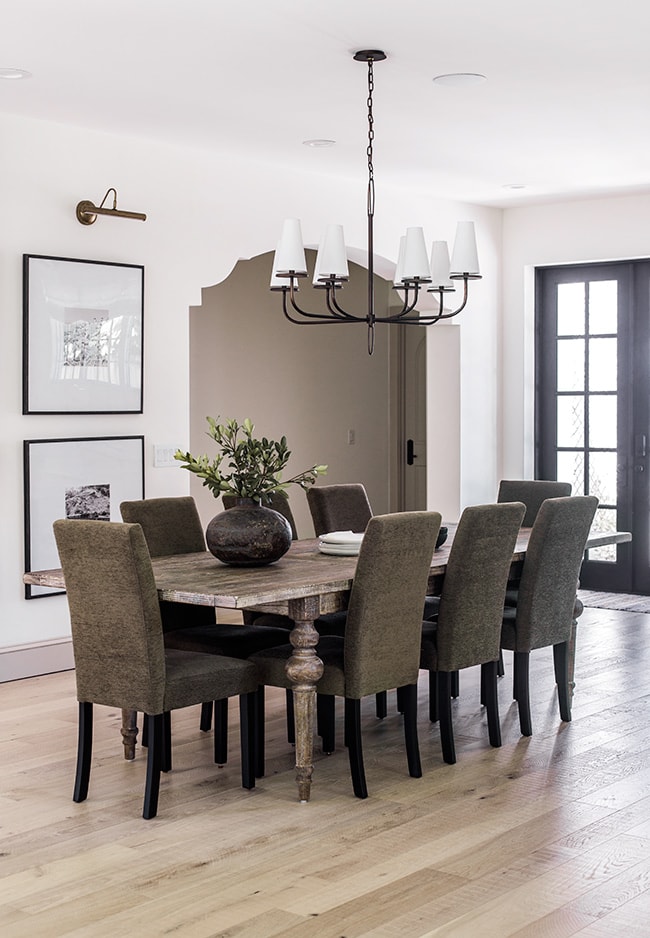
On the left wall is a large gallery of photos I took on our travels, in Framebridge Bolton frames. These places hold such special memories for us and I love having them displayed in a central location so we can be reminded of them often.
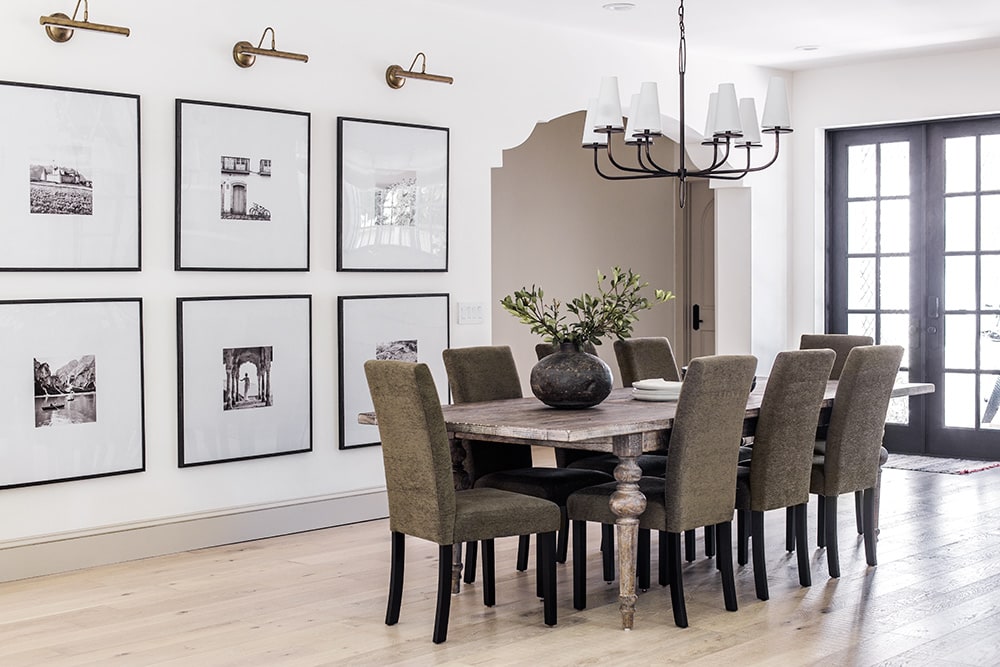
The dining room is another space that I’m happy to say is finito! Links to the sources can be found below:
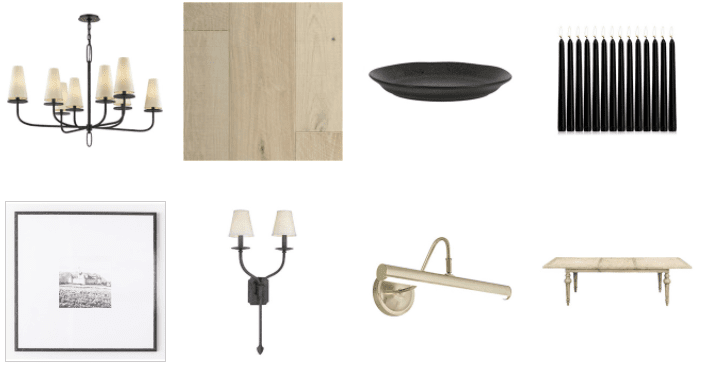
Laundry Room
One year ago:
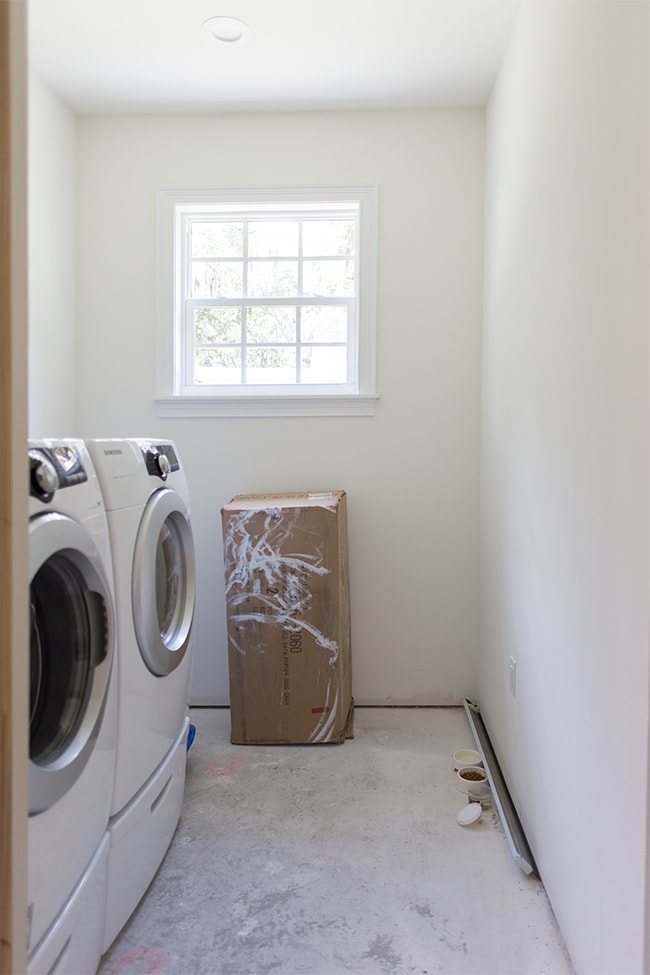
Today:
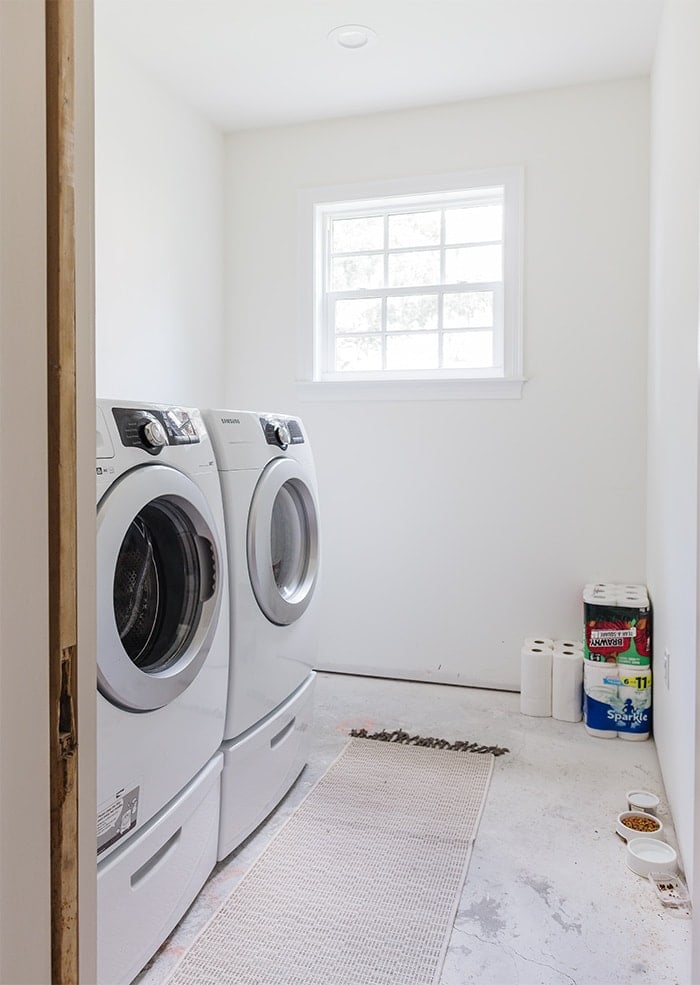
This is one room that has actually gone downhill since moving in ? We’re still rocking the concrete subfloor, which is now stained with cat food and covered in cat litter remnants 95% of the time. Did I mention this is a “real life” house tour?
I’m not sure when we’ll get to this room, but it’s not at the top of our priority list right now. Maybe not even this year. We’ll let the universe decide…
Kitchen
One year ago:
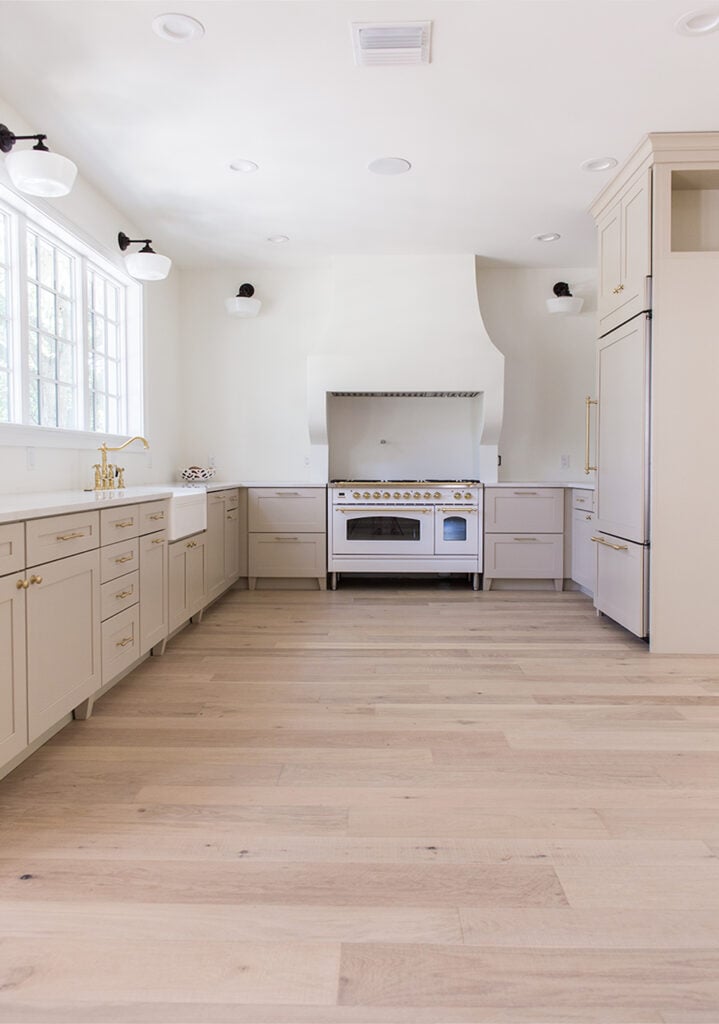
Today:
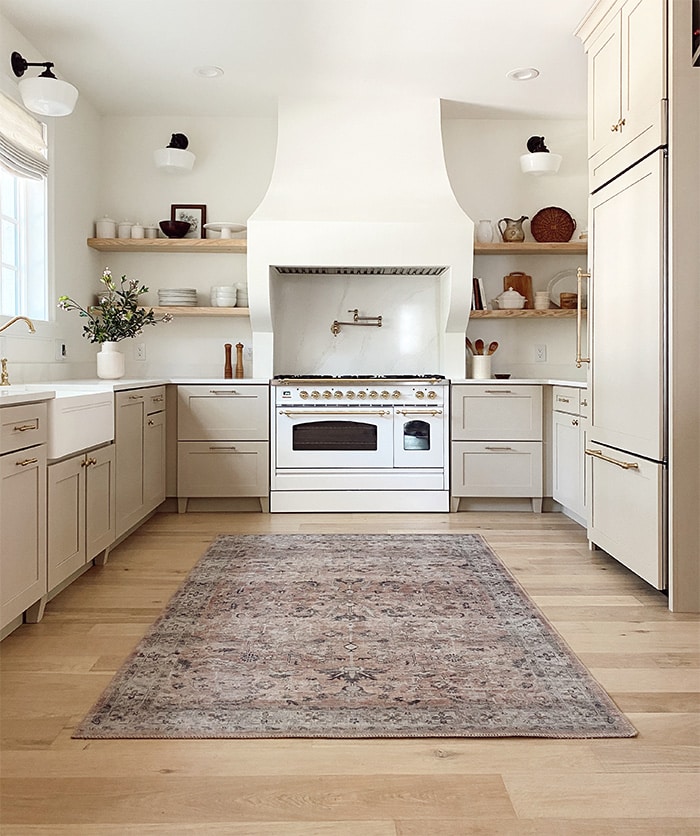
The big changes since moving in have been installing our floating cypress shelves, finishing our backsplash and pot filler, installing a wine ladder, adding a repurposed bookcase pantry…
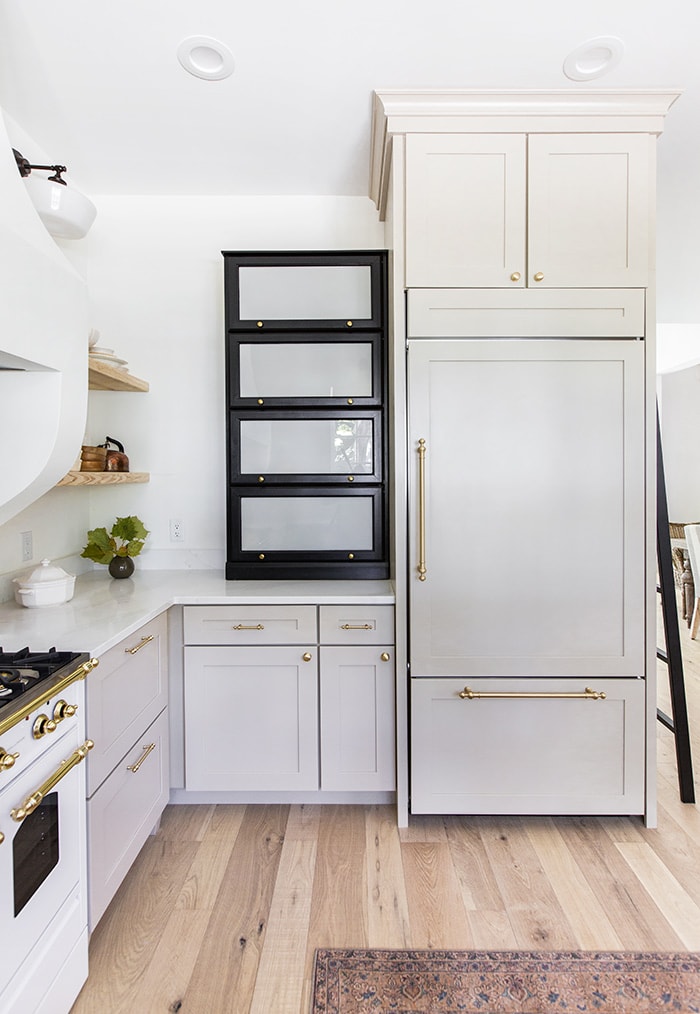
And refinishing the top of a hutch, which we use to keep our microwave, toaster, cups and liquor cabinet.
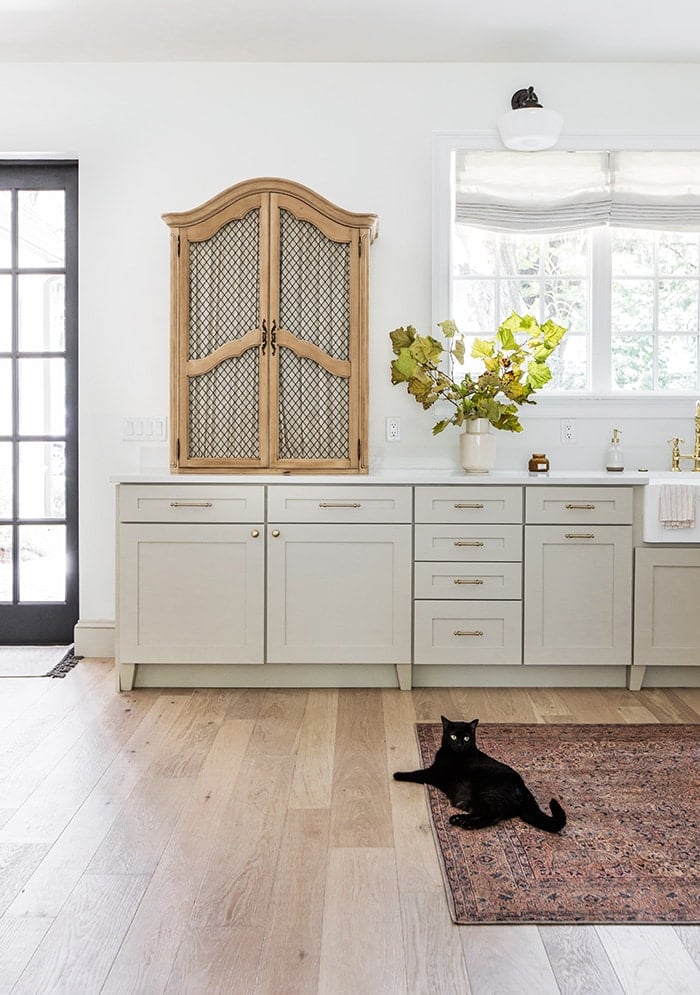
We also added a rug—the red/brown rug was from last fall, but that now lives at the beach house and we recently swapped it out for a blush Loloi rug for Spring. I love rotating inexpensive 5×7′ rugs to change the whole look of the kitchen—easy to do since we kept the colors neutral.
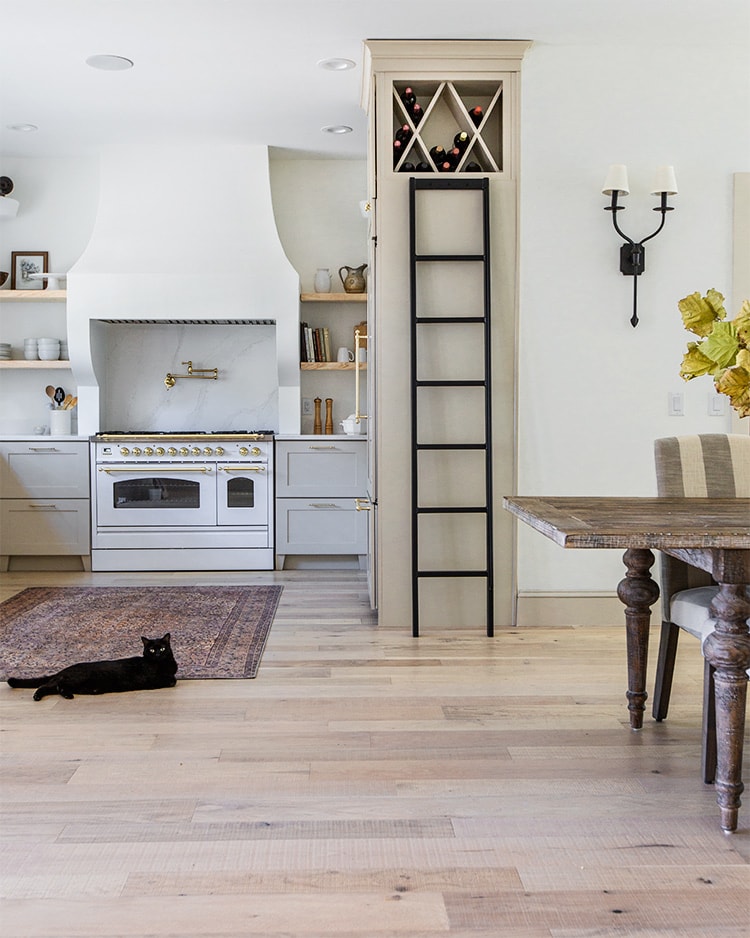
The main kitchen question I get asked constantly is “how do you like your Hallman range?”
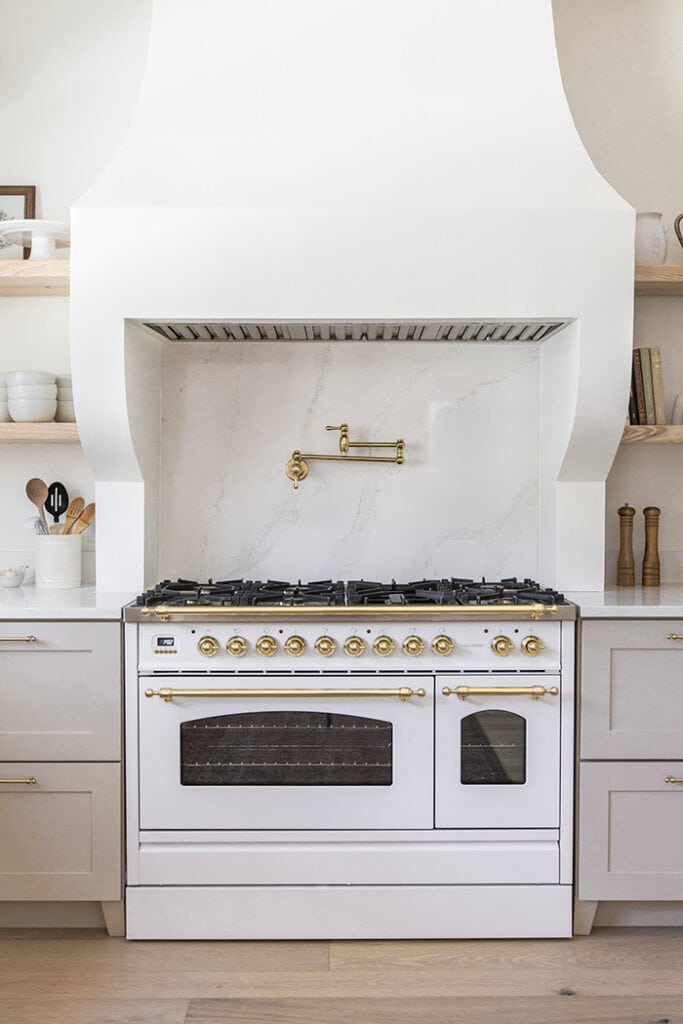
Is it perfect? No. Do I regret buying it? No, because it was the best option at the time. As far as I know, you still can’t buy a similar European range for this price. 2024 update: For the price, I would consider the more reliable ZLINE range instead. Ours has worked great in the Hacienda Hideaway.
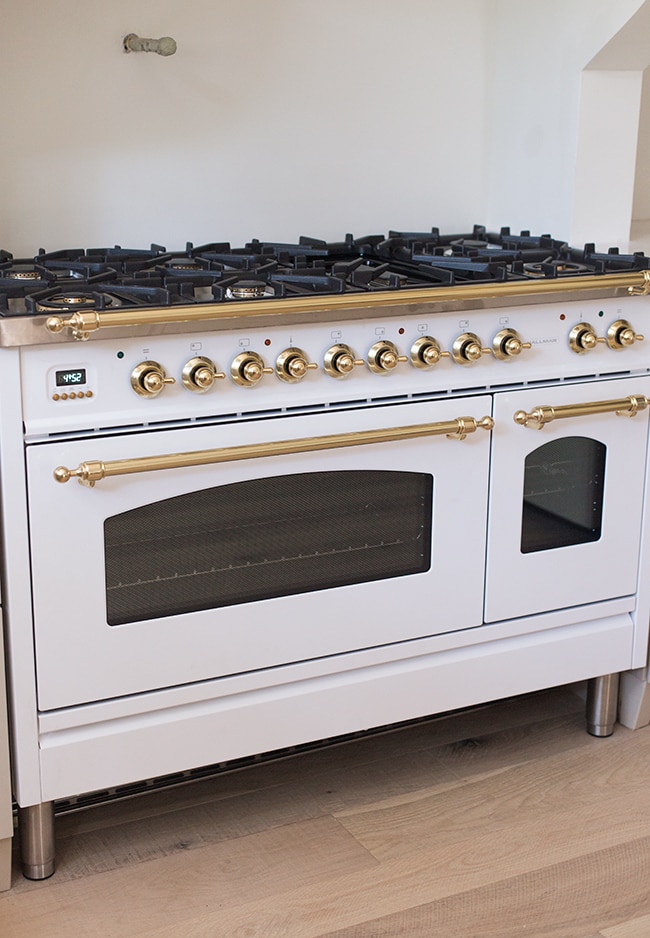
The only issue we’ve had has been with the gas burners. They can take a while to light, and sometimes won’t light at all (fortunately there’s plenty of burners to use). Apparently the burners are supposed to be calibrated before use, which our installers claim they aren’t responsible for. We had a certified Hallman technician out to inspect it and he said that’s just the way these ranges are (I don’t really buy that). Either way, it’s not enough of a problem for us to regret our purchase, but there are now better options on the market.
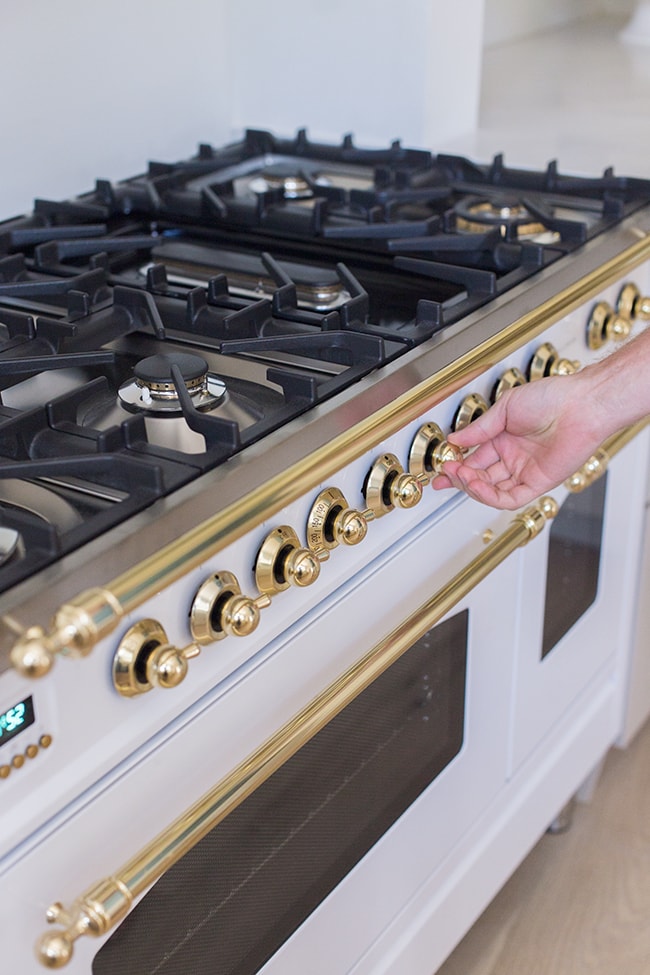
The oven works well and the specialized settings are nice to use for different dishes. We did purchase the optional toe kick (I think it goes a long way to make it look finished) and attached it with heavy duty magnets.
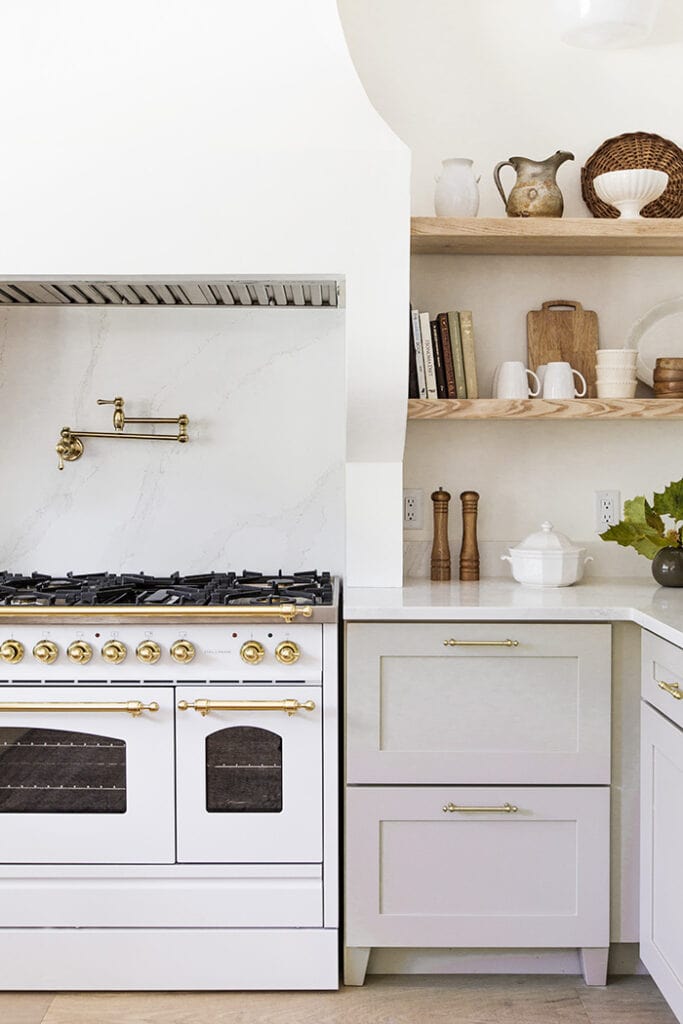
My biggest complaint is what a pain it is to clean. Look at ALL THESE PARTS for ONE BURNER!
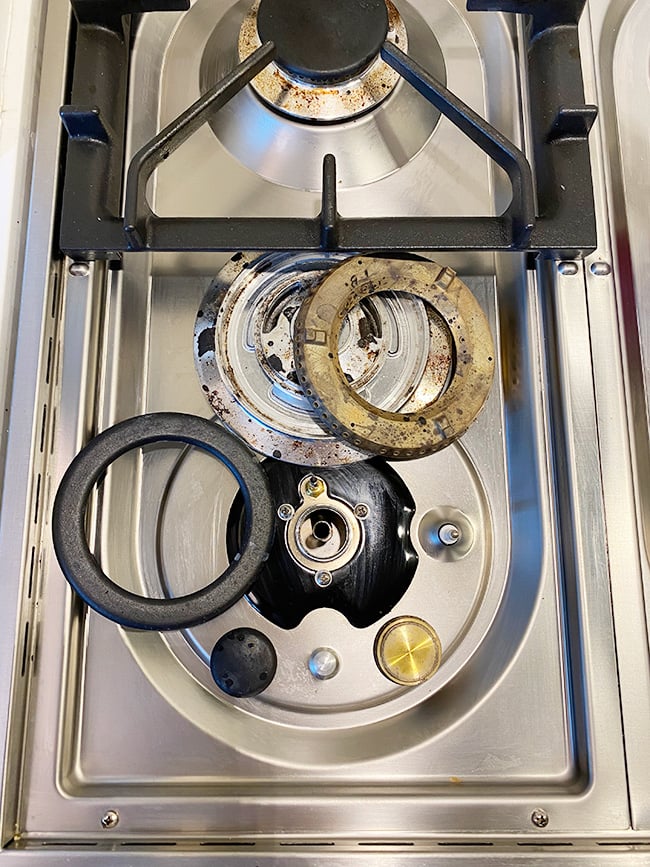
Not to mention, I can’t get those stains off the metal for the life of me, and there are unlimited nooks and crannies for crumbs and grease to get stuck in. It takes an hour to take it all apart to clean, and it will never look brand new again. If you are OCD, you probably shouldn’t buy this stove (or be prepared to spend every day cleaning it). But even still… #noregrets!
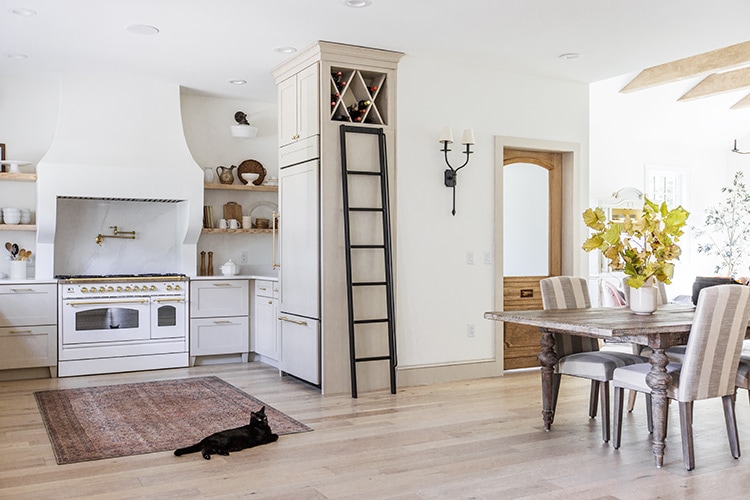
While we’re sharing updates, my second most asked question is about our floors. How are they holding up after a year? Well I’m happy to report that these were one of the best decisions we made when choosing finishes for this house.
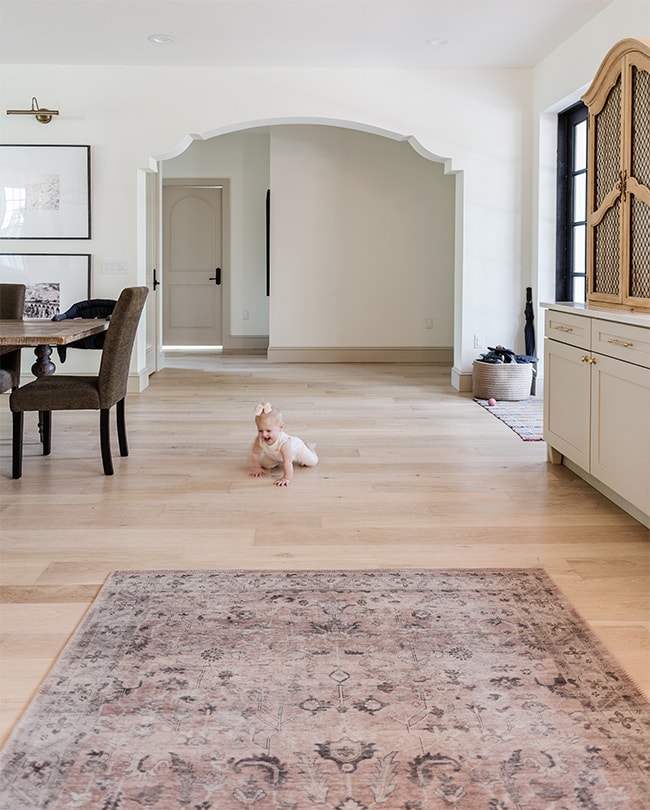
That’s not surprising to me though, given that these are rough sawn with lots of texture, color variation, and natural wood knots/imperfections. They’ve proven very durable and hide everything, especially with the matte finish. You could get away without cleaning them for weeks and no one would be the wiser (not that I’ve done that, or anything…)
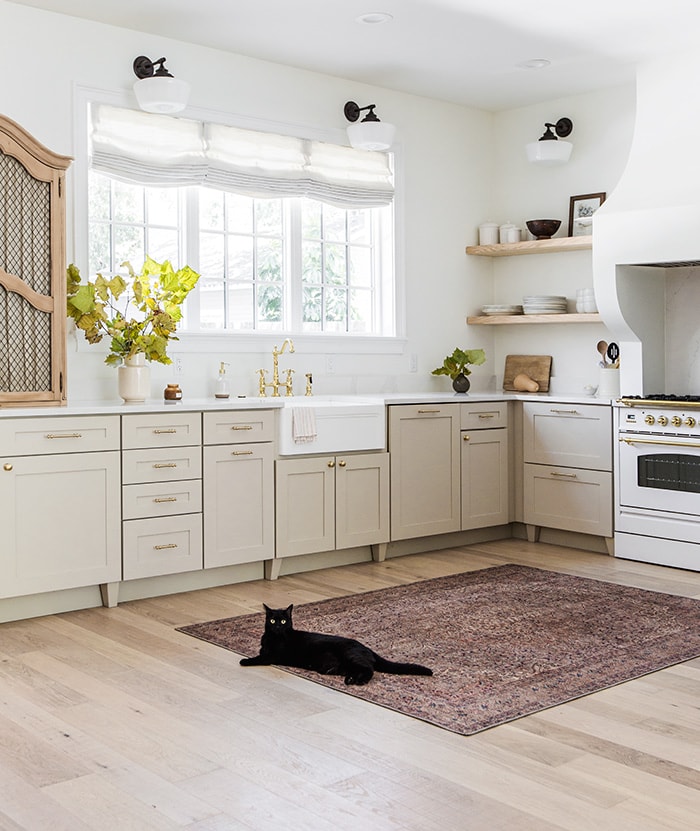
We keep them clean with an Eufy, broom and O-cedar mop with Bona cleaner. Even with a messy baby, they always look great. A few months ago I did notice a few scratches in the kitchen, which I haven’t seen anywhere else in the house so it must have been an isolated incident. We still can’t figure out where they came from, and unfortunately they’re in a highly visible/high traffic area.
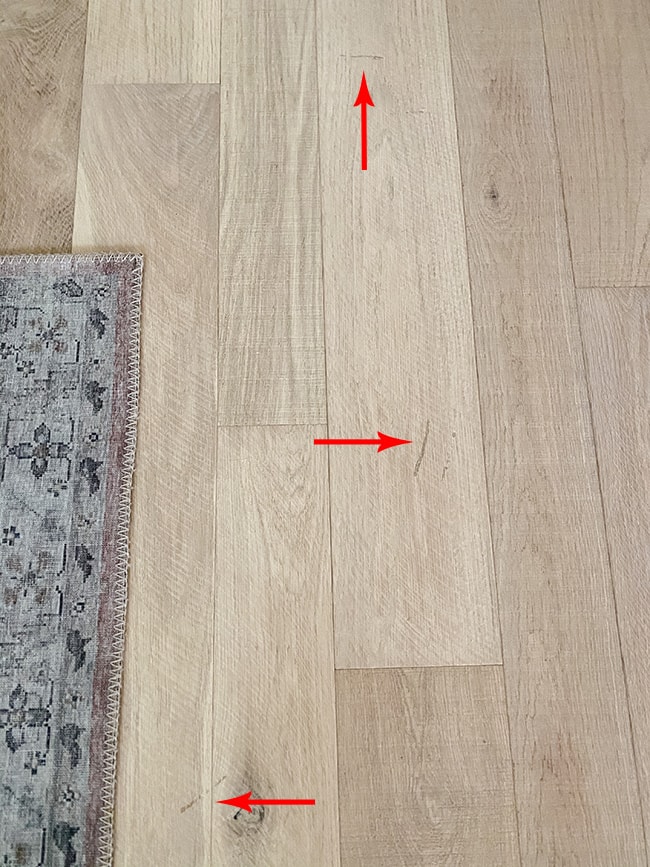
Something sharp scraped off the top layer of wood, so the only way to fix it was to fill it or paint over it. I grabbed a cabinet touch-up pen to test, which wasn’t the right color, but it still worked surprisingly well.
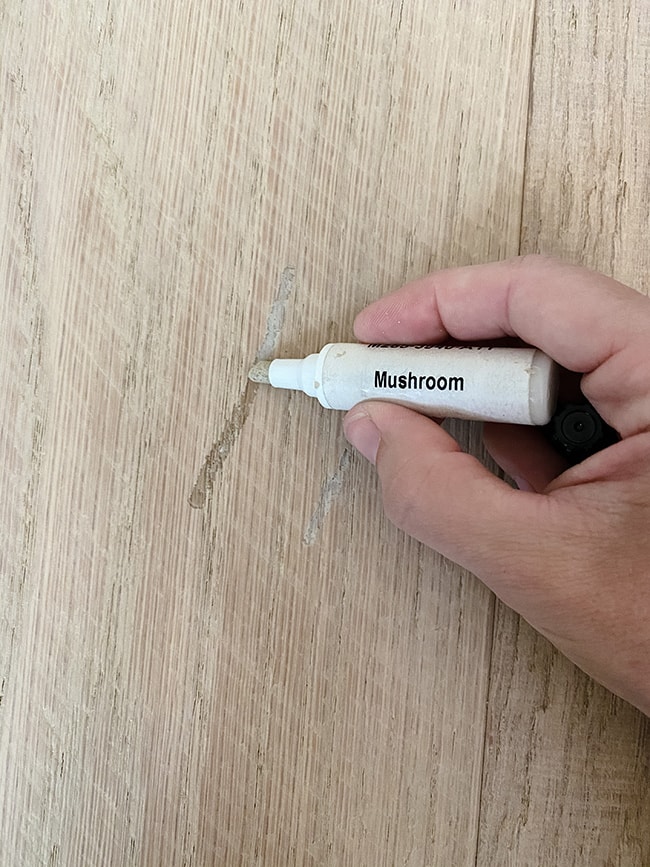
I can always go back and touch it up with a matching paint color, but even now you can hardly tell they’re there anymore.
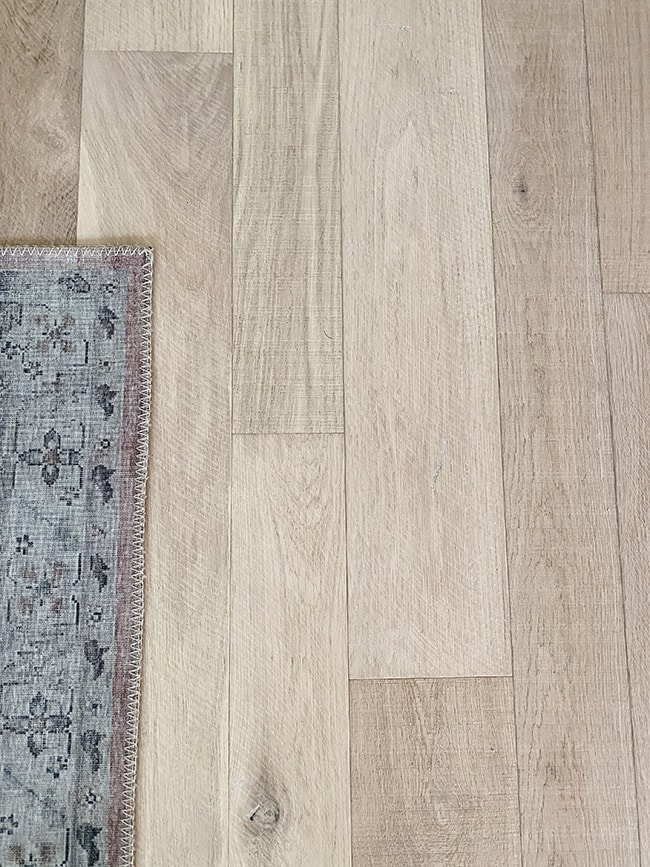
And that’s my complete and honest review of our floors! You can find all of the details + links to the sources below:
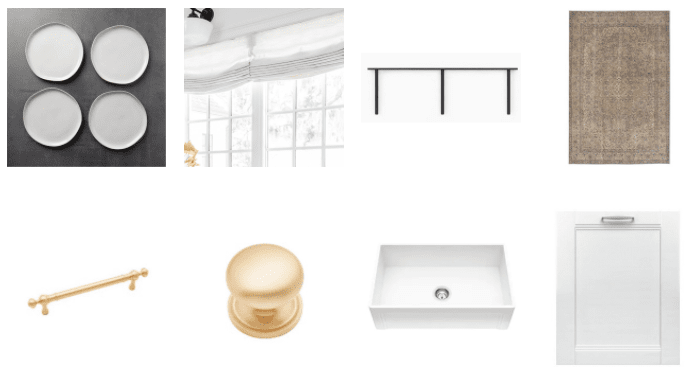
Master Bedroom
One year ago:
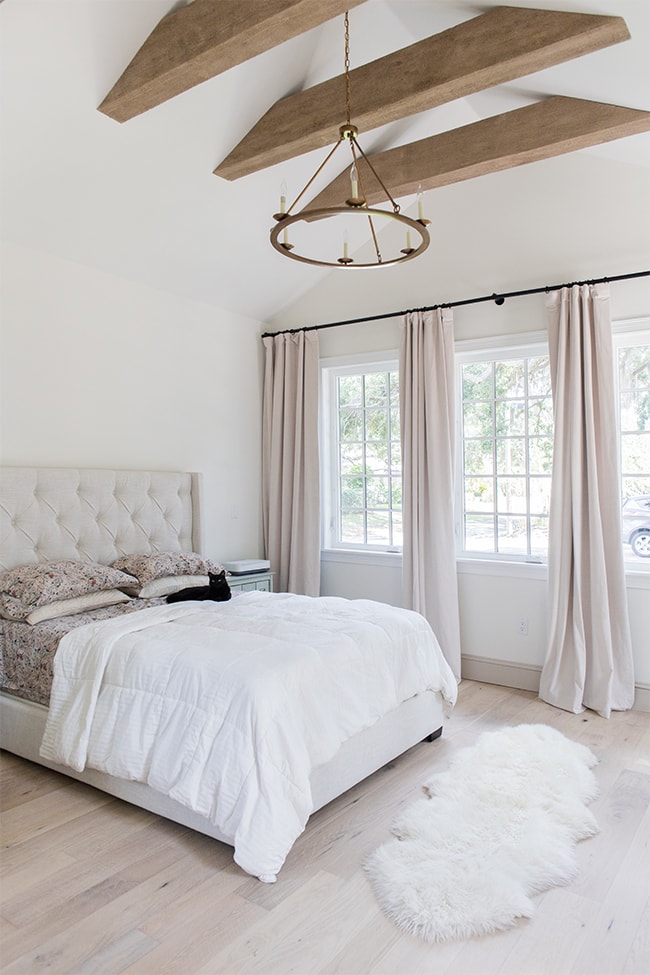
Today:
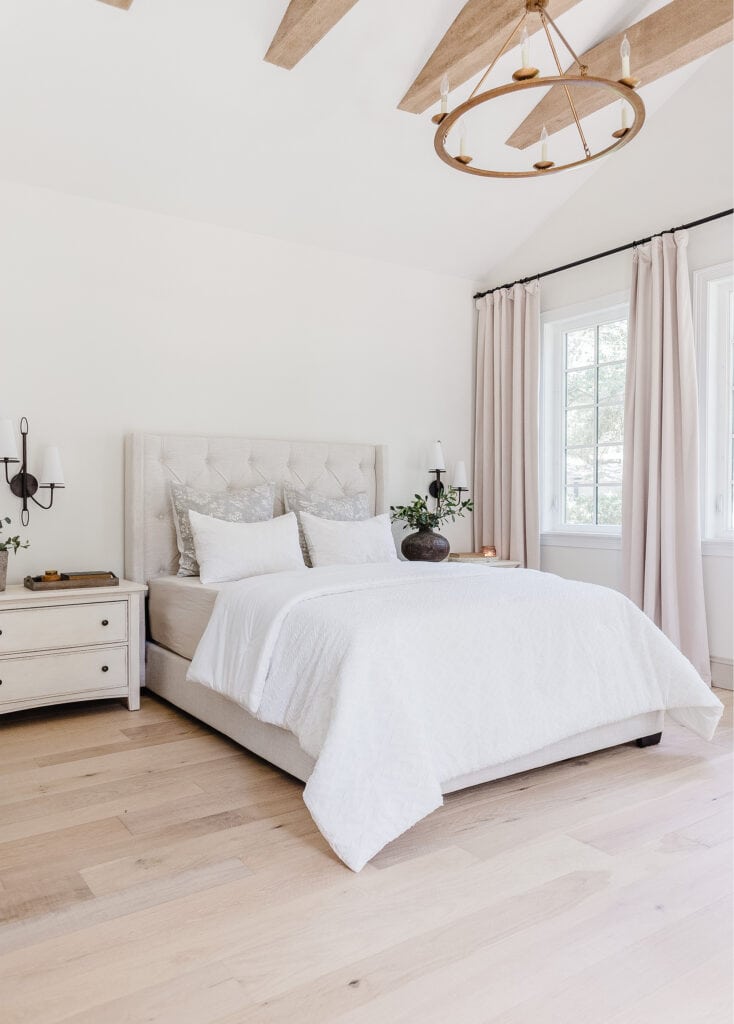
Nothing major to share here. The biggest change was swapping out our night stands (these are from a thrift store, sorry!) and the recent addition of our wall sconces, which I’m a little obsessed with (they match our dining room chandelier!)
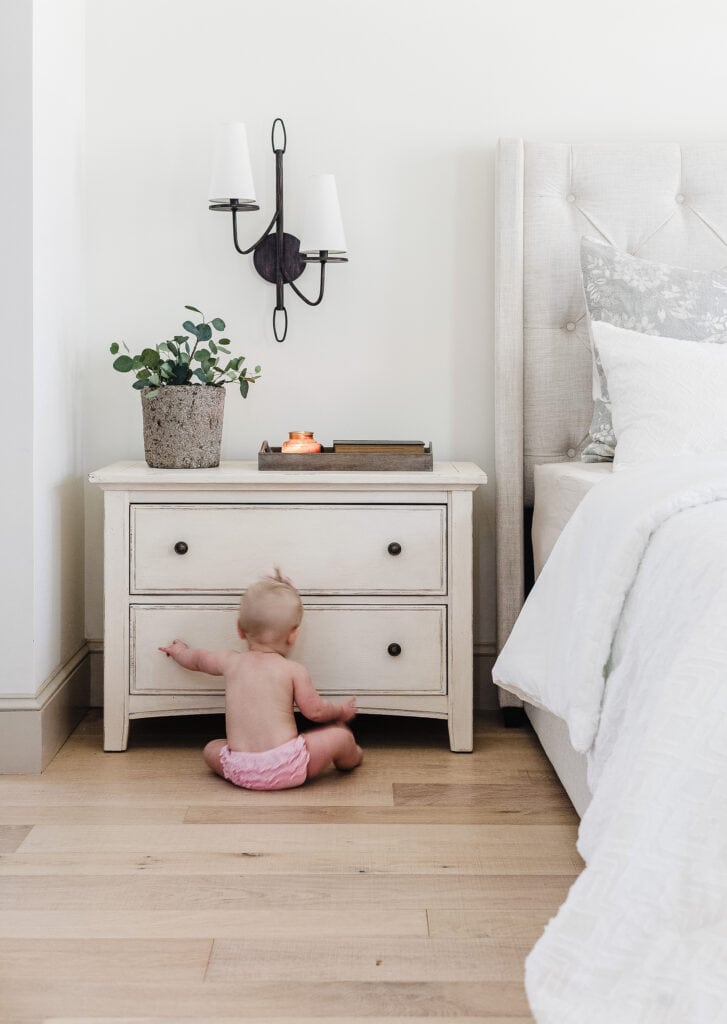
I also scored a gorgeous mirrored armoire for $50 on FB Marketplace, which I plan to paint at some point.
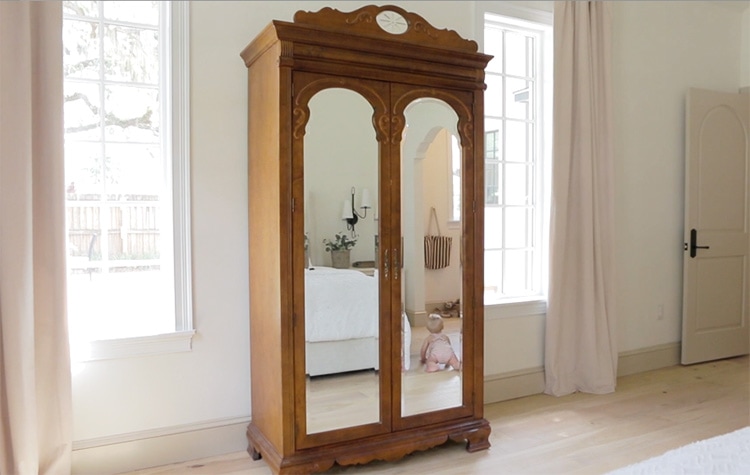
I’m still searching for a metal canopy bed to fill the vertical space of our tall vaulted ceilings, and of course, a rug.
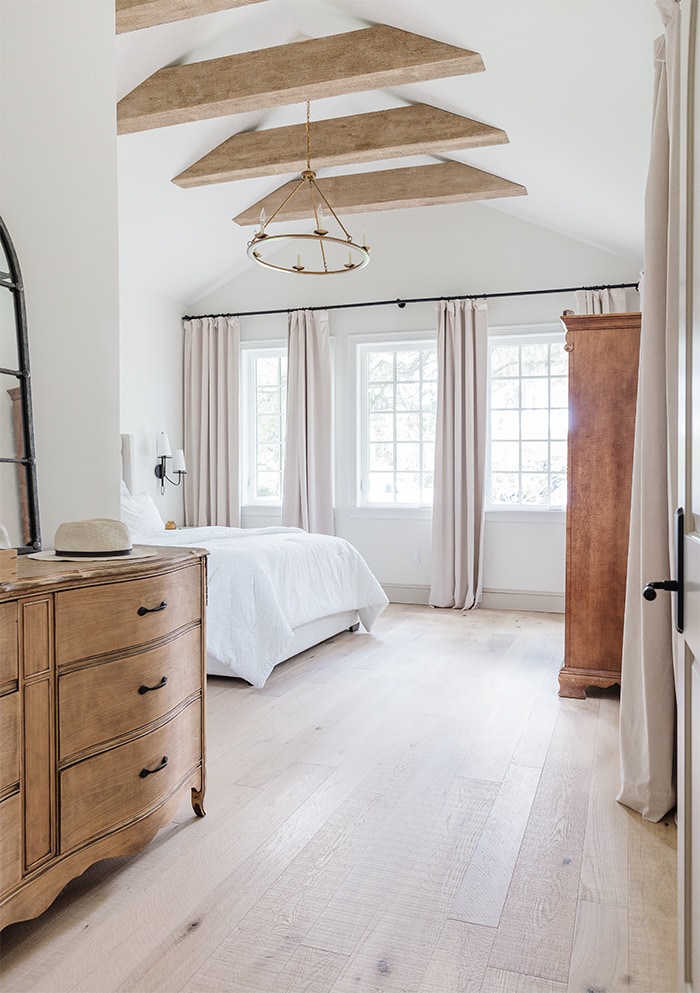
After that, we should be pretty much done in here!
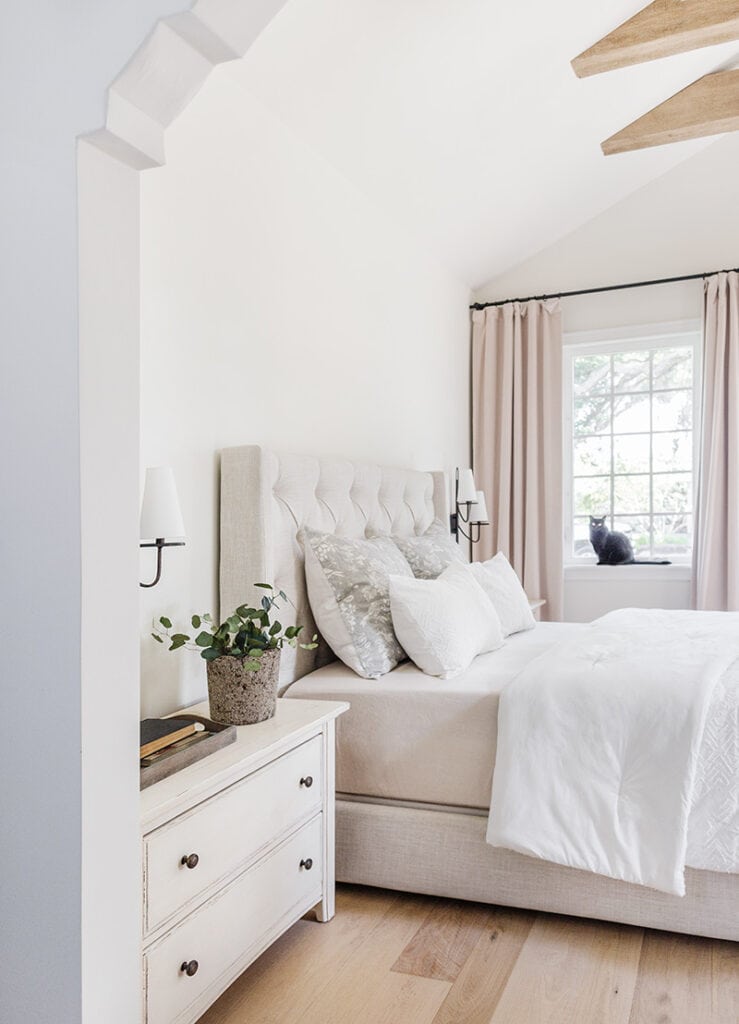
Sources for this room can be found by clicking below:
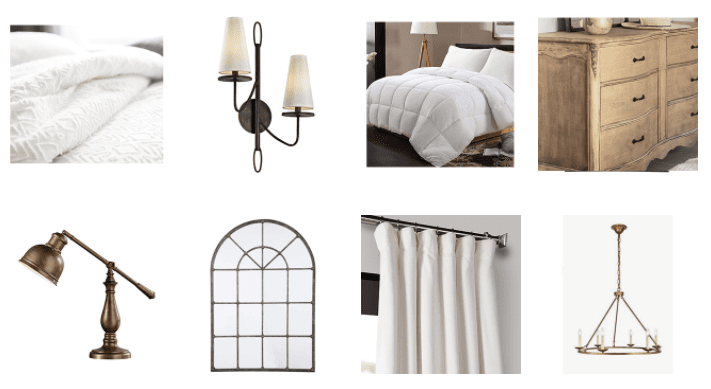
Master Closet
One year ago:
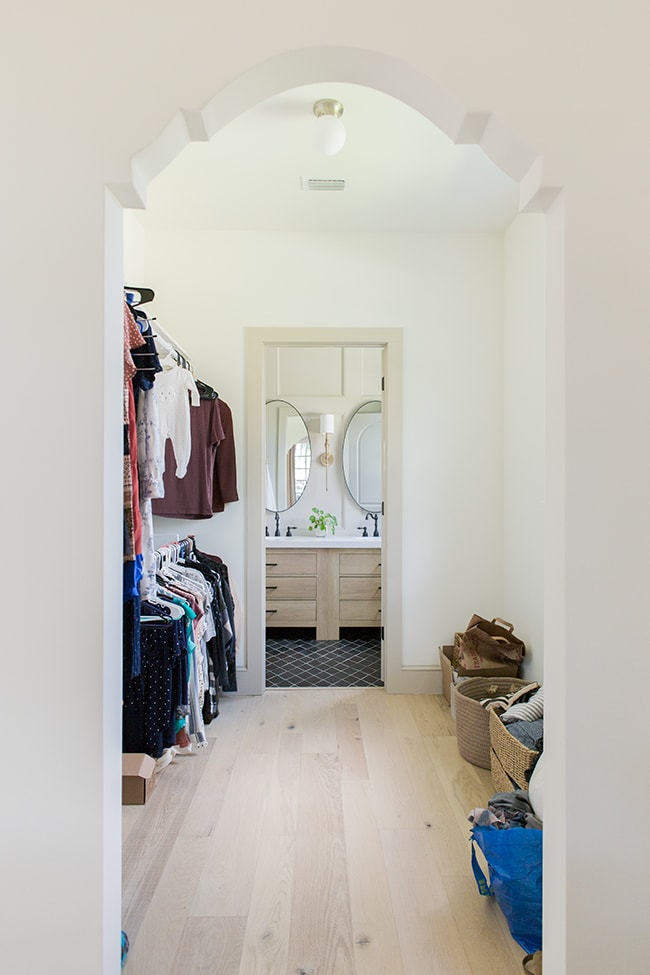
Today:
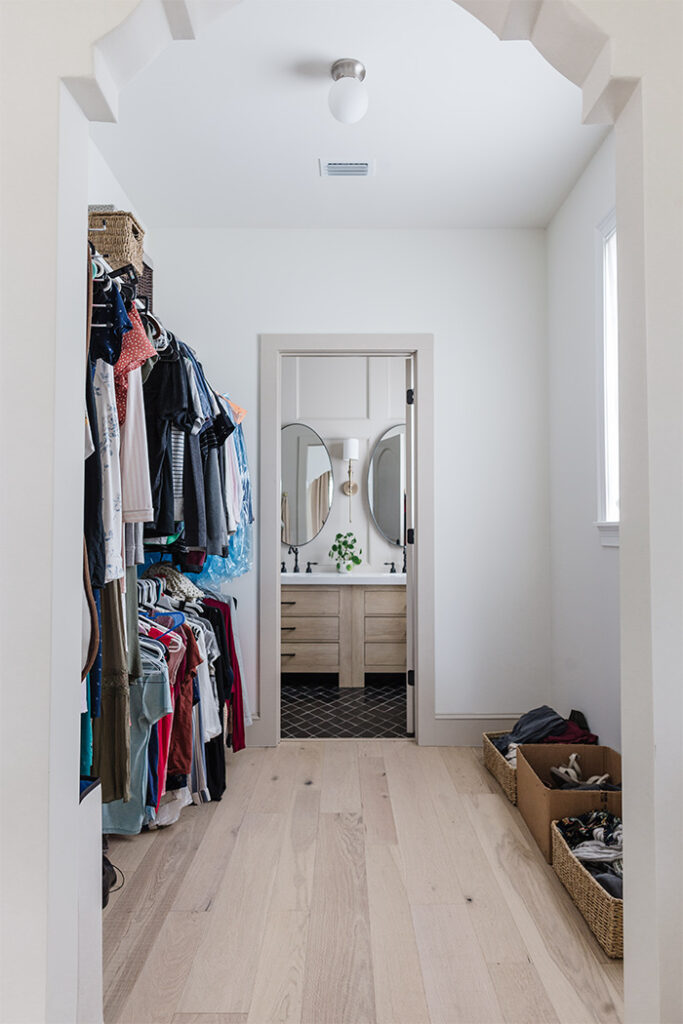
Yeah, literally nothing has changed here. Still planning to add a built-in closet system eventually (most likely Ikea) but not on our radar anytime soon!
Master Bathroom
This was one of the two finished spaces before moving in, so it looks exactly the same. Full disclosure: these photos are from the original reveal since I’m not about to spend a day on another shoot to get the exact same images…
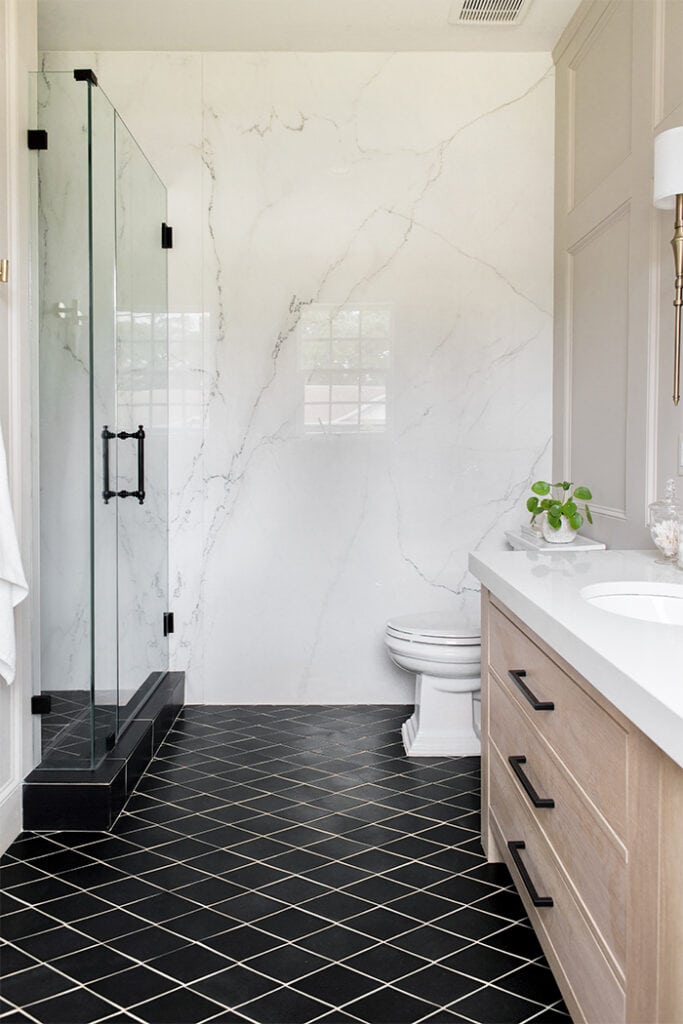
Still one of my favorite bathrooms ever, and the most luxurious spot in the house. We definitely splurged in here, but mama needs her happy place to escape to so it was worth it.
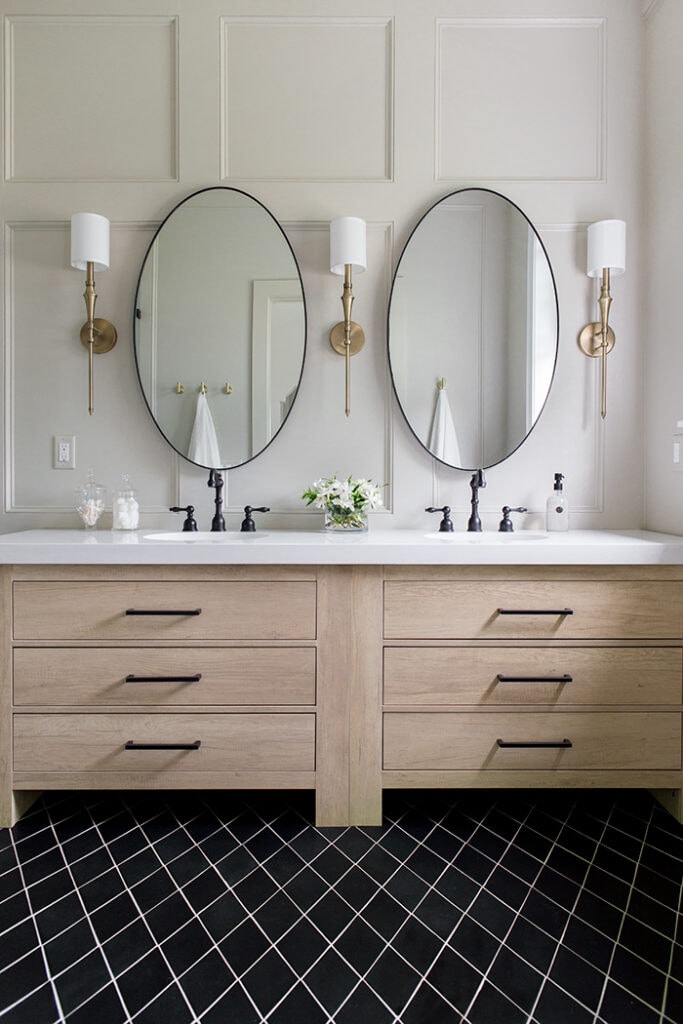
The vanity is holding up like a champ, and we keep it super organized so it holds a tonnn of stuff (one of these days I’ll have to do a post on that).
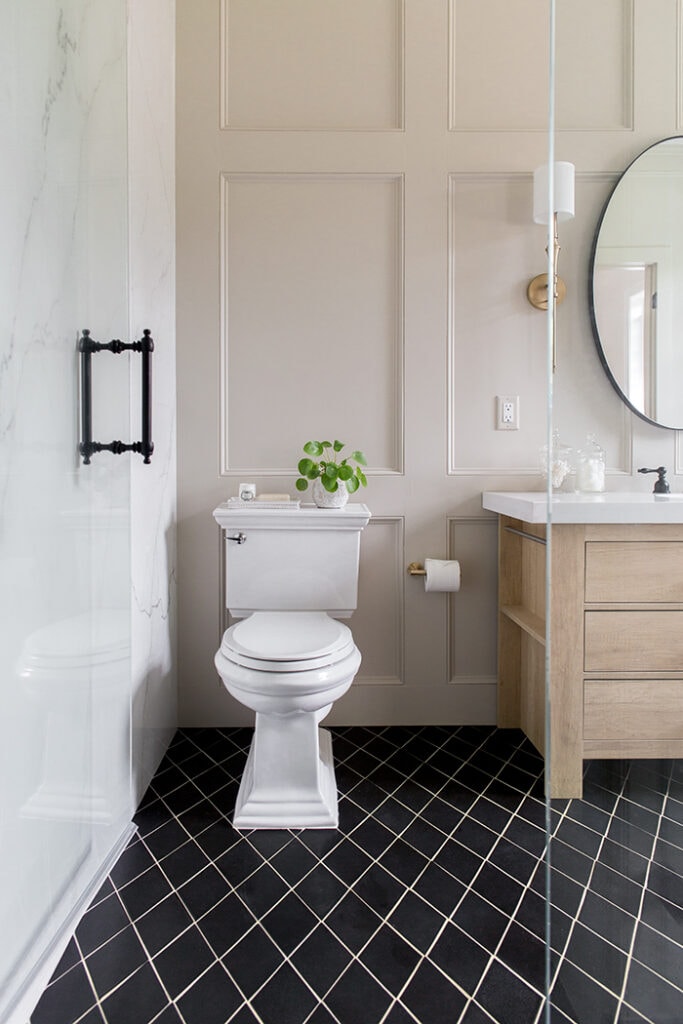
The wall treatment also still looks new and the molding has not been a pain to clean. Maybe our house is free of dust, or it all just blends in with the paint? I’m glad we went with the eggshell paint finish too—any scuffs are easily cleaned with a magic eraser, and it has stayed on the switch plate nicely.
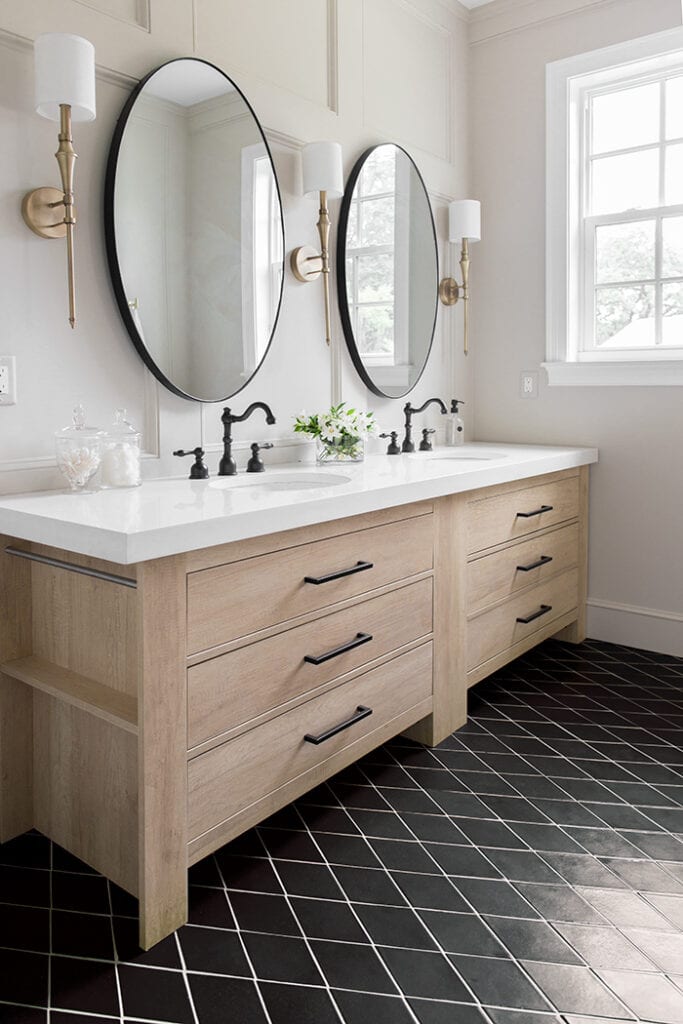
There are a couple small spots behind the faucet where the paint was chipped off—easily fixable by touching it up, I’ve just been too lazy to do it 🙂
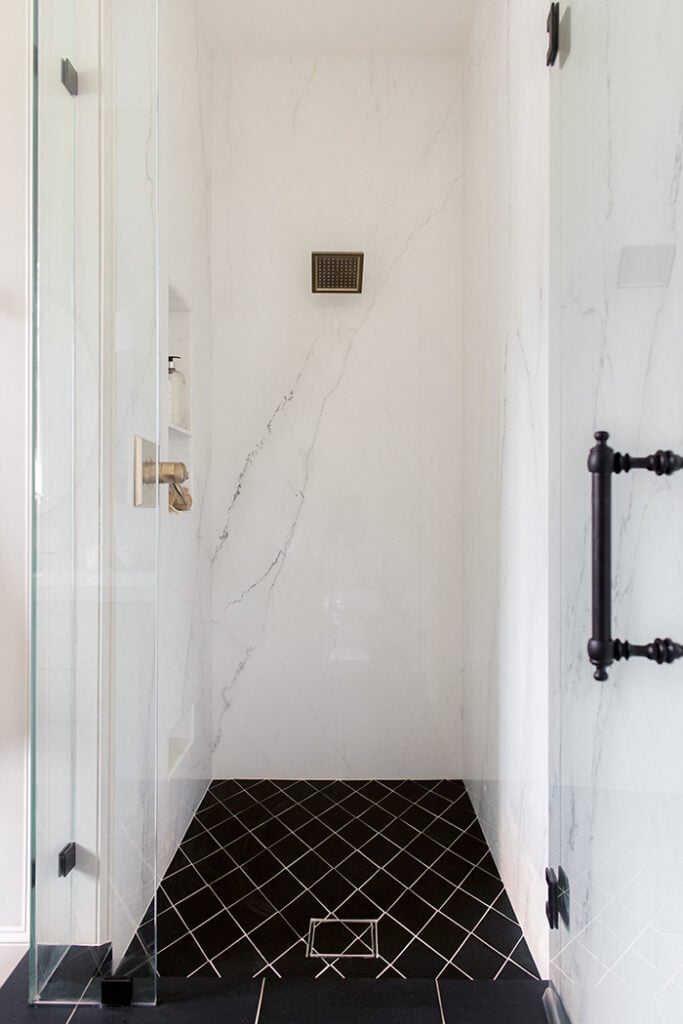
The black floors haven’t been an issue to clean. We used a professional grade sealer to protect them and it has worked out well. I will say that residue will build up wherever there is standing water. This happens on the flat section under our shower door, so we have to scrub the water marks off every so often—nothing an abrasive sponge and ajax can’t fix! I think we may have to end up deep cleaning/sealing regularly to keep them looking new, at least around the shower.
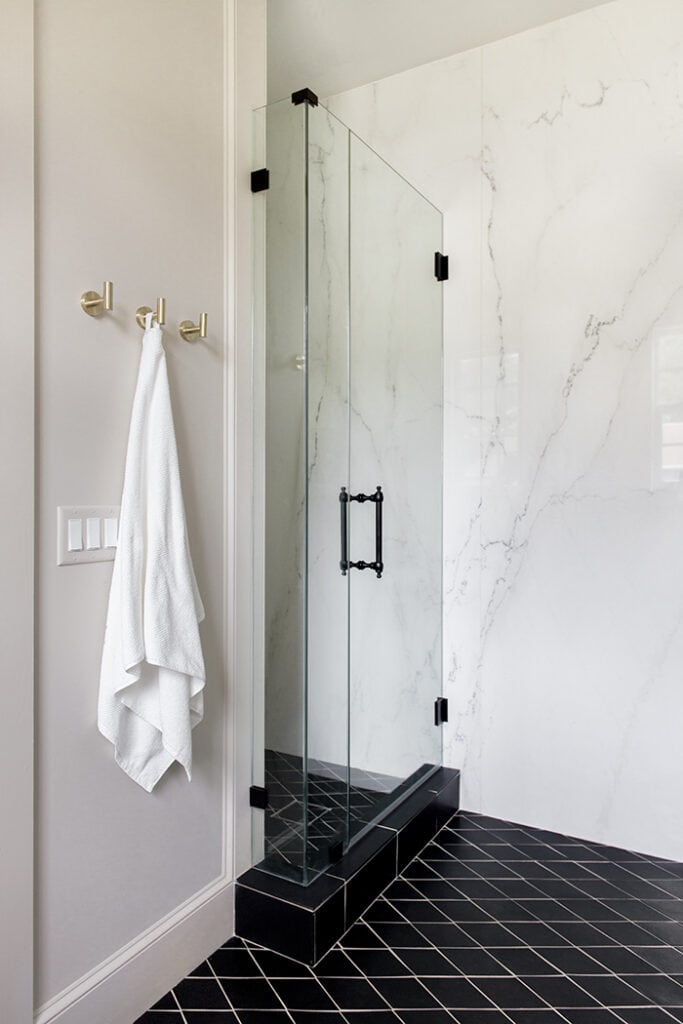
Actually, there is one pretty important upgrade we made…
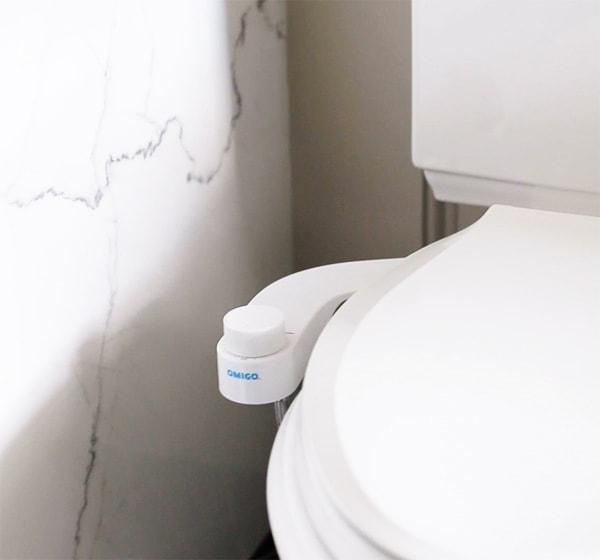
Anyone else pick up one of these thanks to the toilet paper shortage? Every bathroom should have one, IMO…
All of the master bathroom sources can be found below:
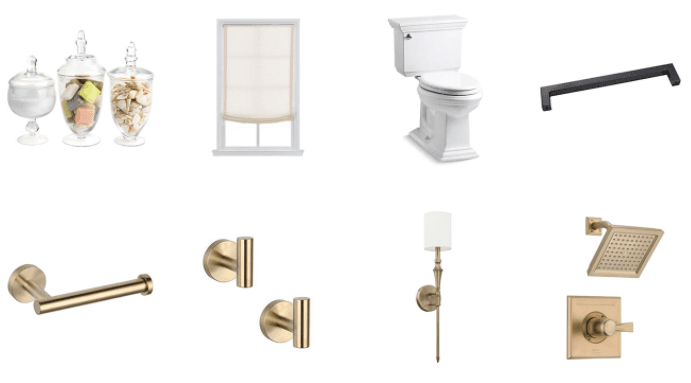
Powder Bath
One year ago:
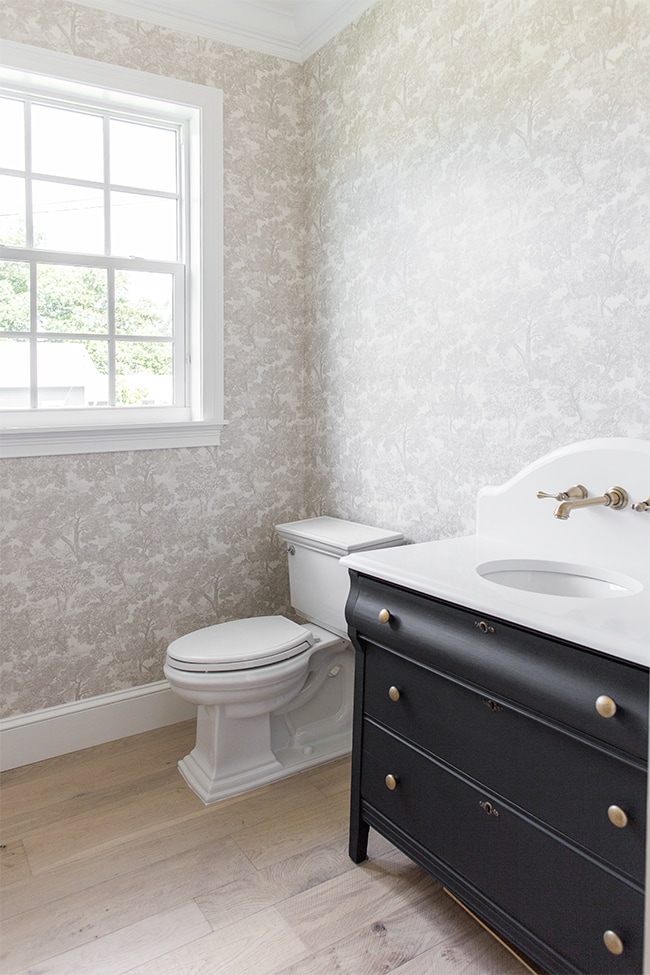
Today:
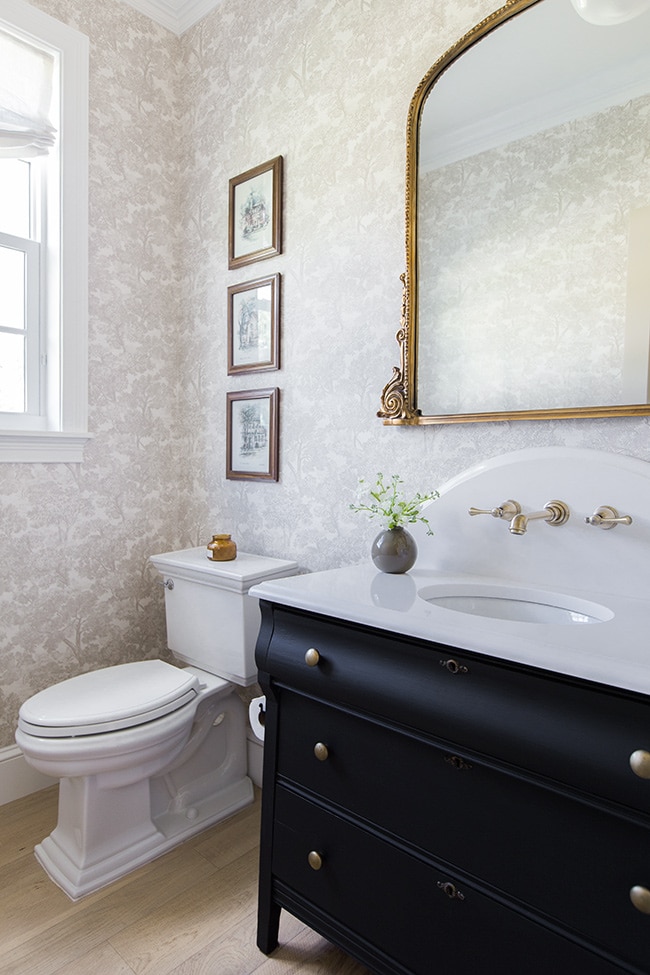
Ah, the smallest, most charming room of the house. I revealed it on the blog last October, and nothing has changed since, aside from swapping out the flowers and hand towel every so often.
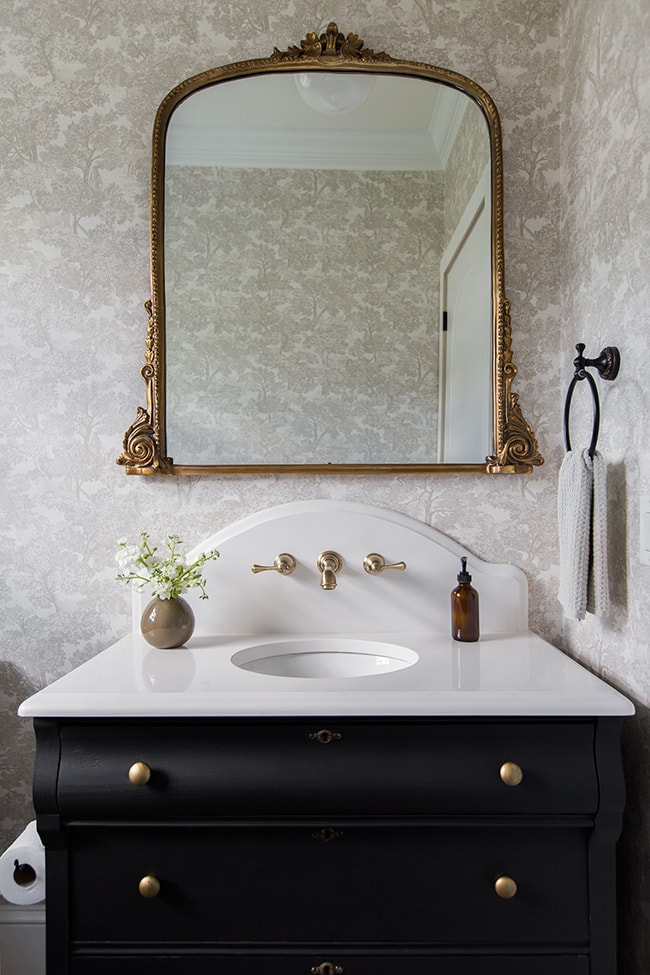
There’s not much else to say about this room! I’m happy with the way it turned out and wouldn’t do anything differently. You can find all the sources linked by clicking below:
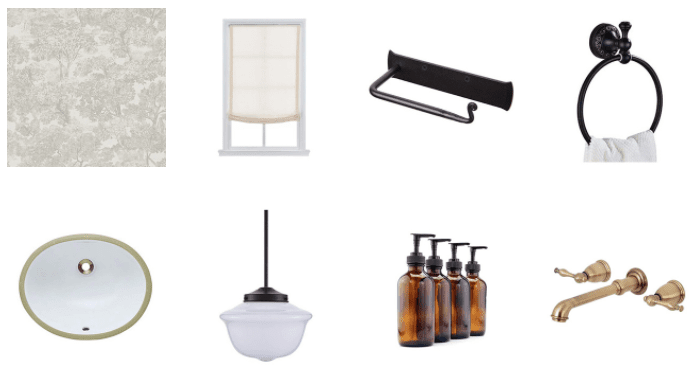
Nursery
One year ago:
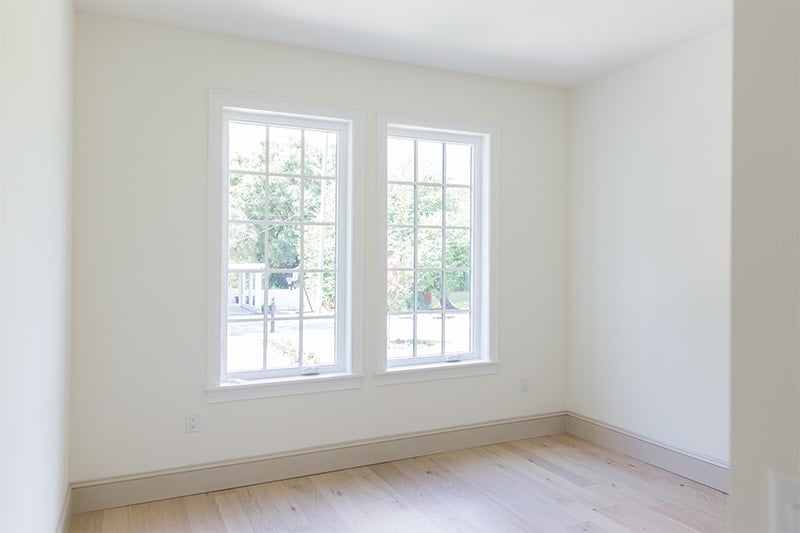
Today:
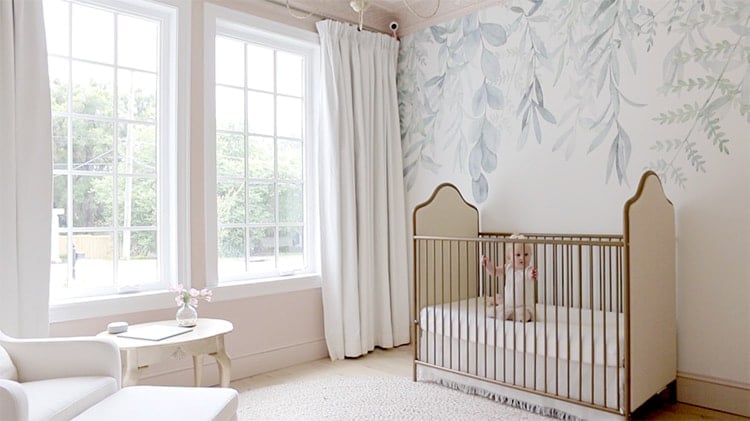
This room will forever be my favorite. I hope Esmé feels the same someday.
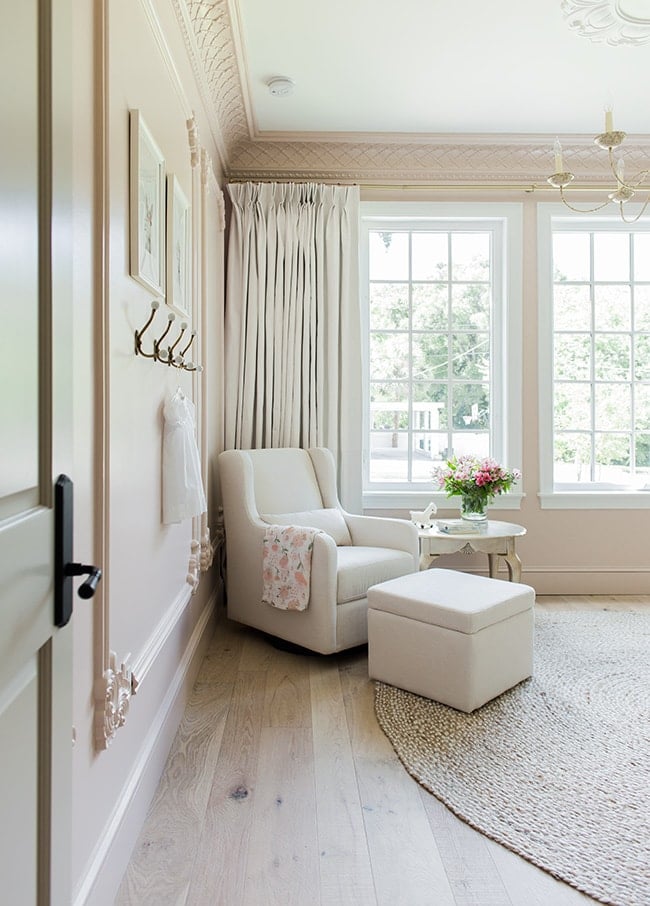
A whole lot of love and labor went into bringing this space to life. Esmé transitioned to a crib at 5.5 months and has slept like a champ ever since (those first 5 months were rough, we should have made the switch sooner!)
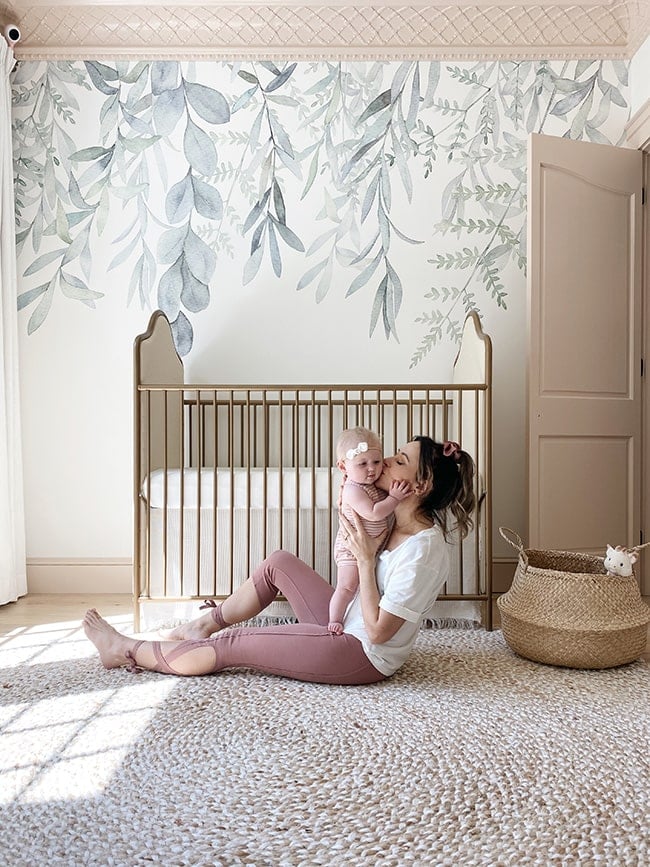
She turns nine months old this week and is outgrowing her baby clothes faster than I’m replenishing them, so there’s still more than enough storage space in the closet.
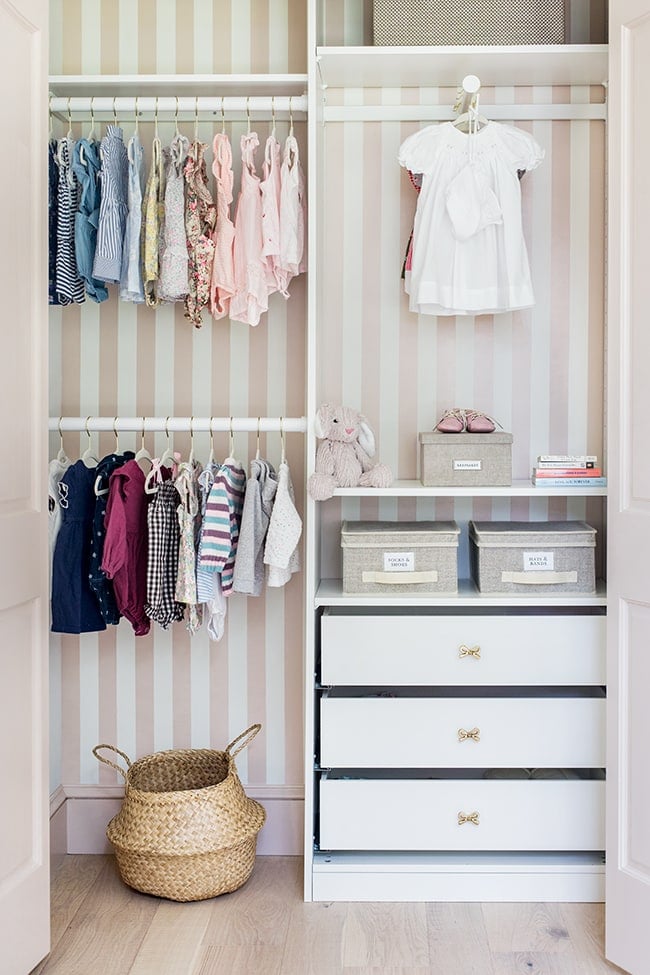
Our changing station is still working great! The hidden shelf for diapers/wipes is my favorite feature (this photo below was from a while back):
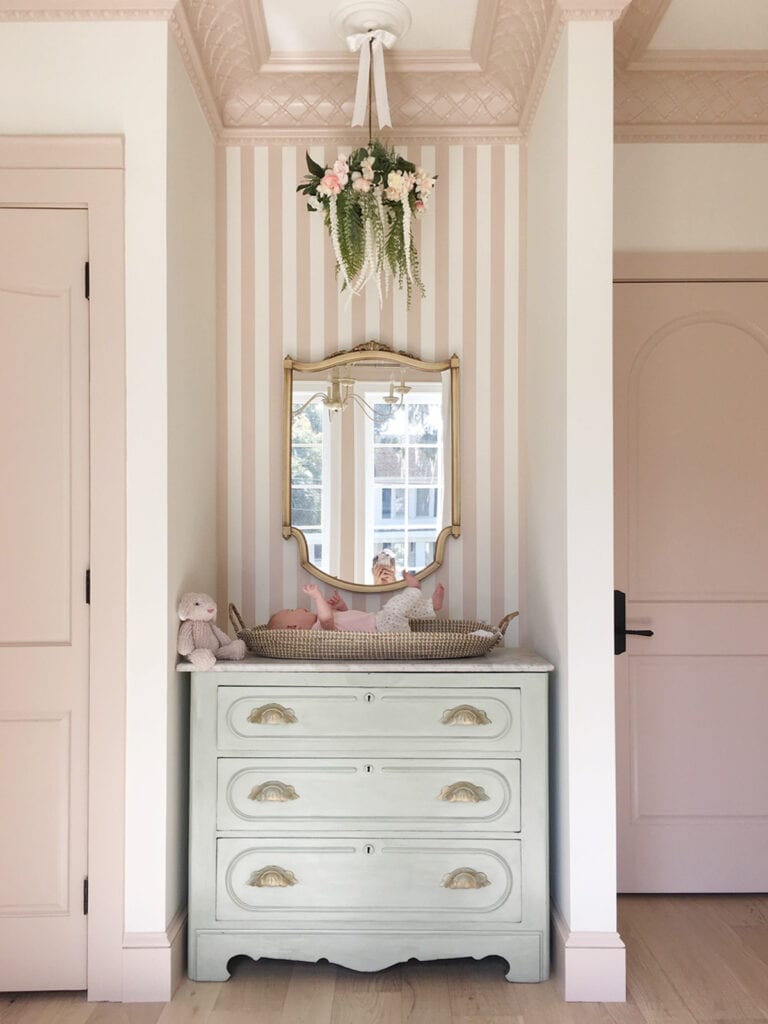
I get quite a few questions about our glider, and I’ll say that if you’re considering it, BUY IT! It’s super comfy, glides so smoothly, has storage and it’s the perfect spot for our bedtime bottle + story each night. Lucas and I both fit comfortably in it and can’t recommend it enough.
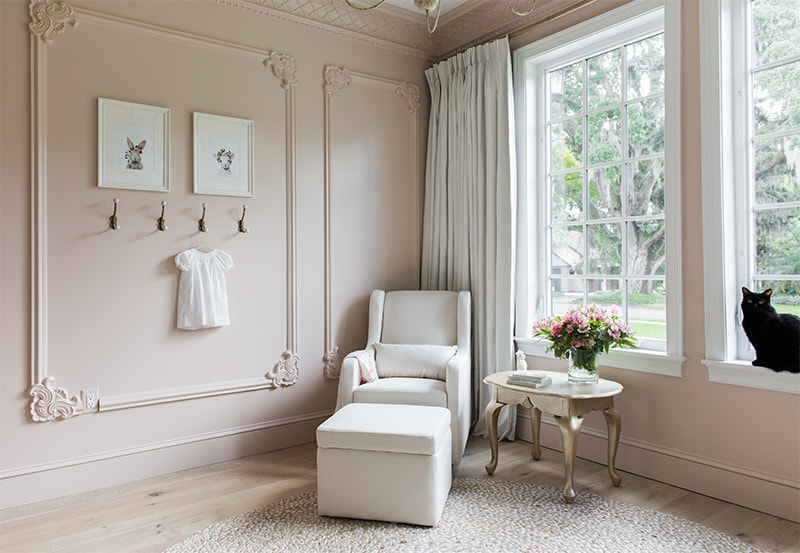
That’s all I’ve got for the nursery (and that’s it for the first floor!) You can watch the reveal on YouTube and find all of the sources below:
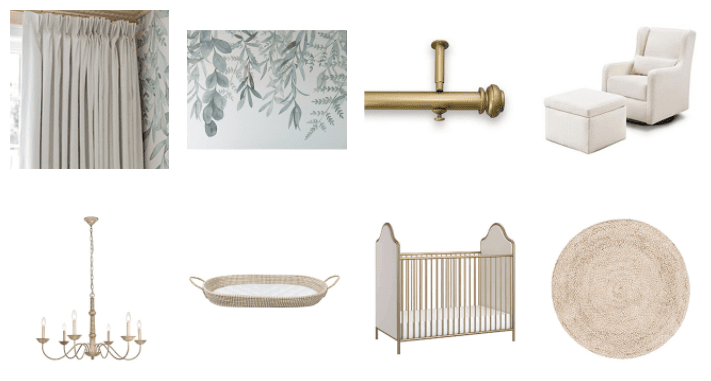
Guest Bathroom
This was the first room in the house we completed a couple months before moving in, so nothing has changed, and here are the original reveal photos…
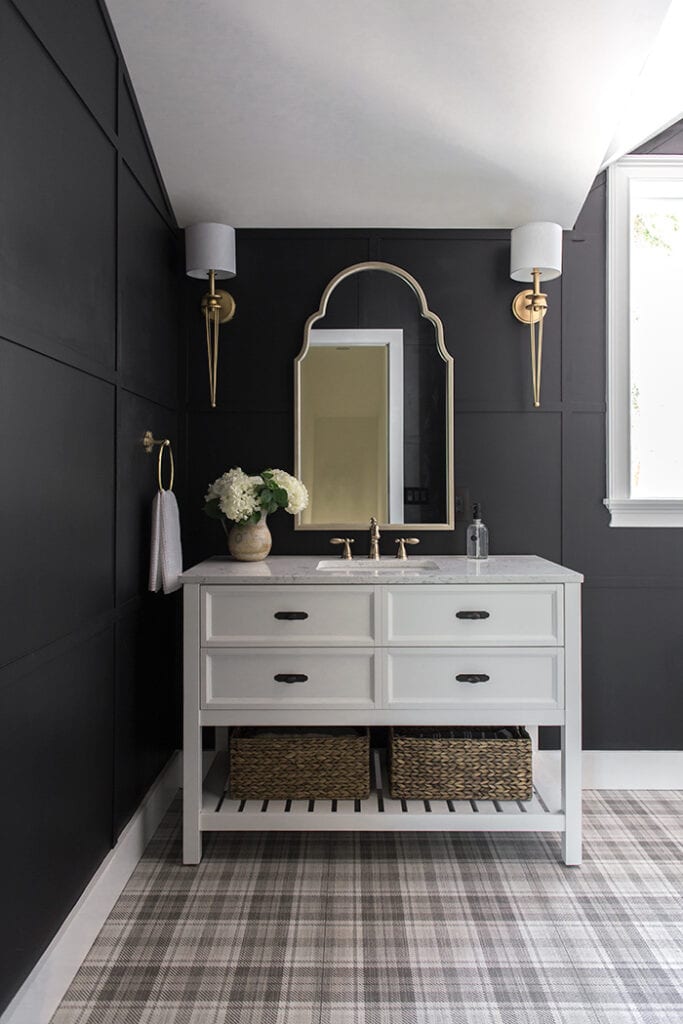
Such a cool room, I’ll never get tired of black walls. We did finally install a cap on the tub overflow 😉
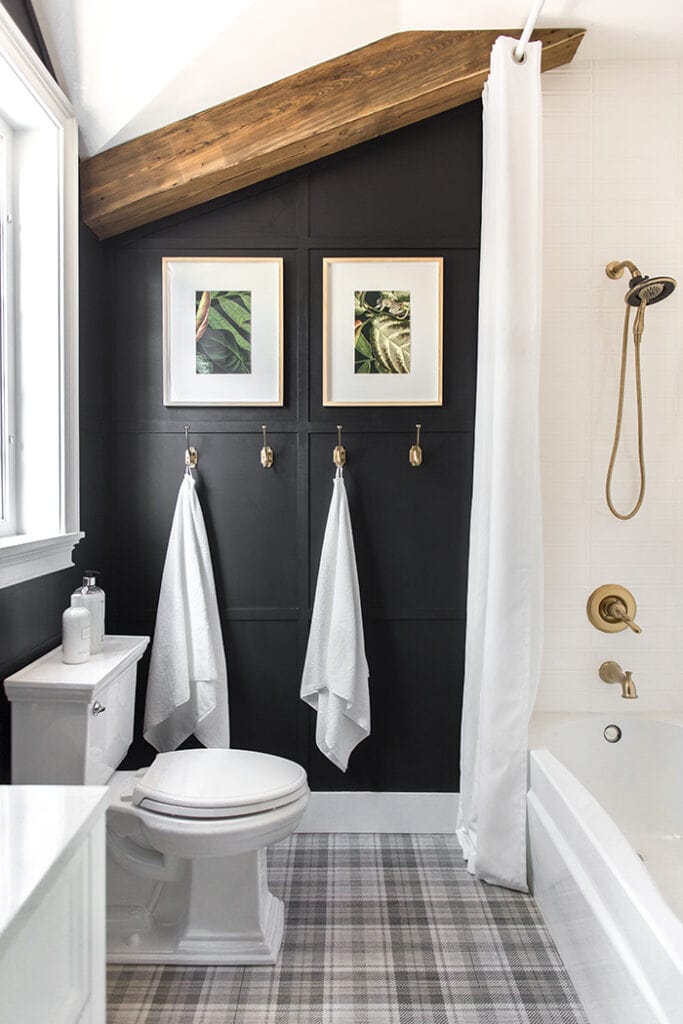
This room is used by Lucas during the day (his office is upstairs) and everything (including the black walls) have held up well. It pays off to use a good quality paint!
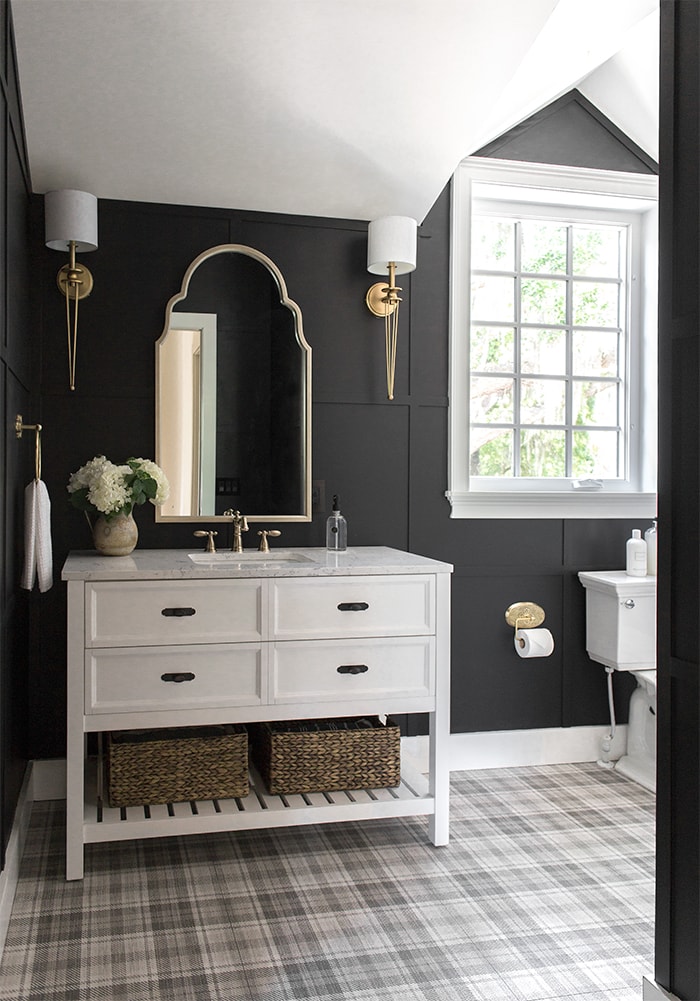
I’ve noticed that the vanity countertop has water marks that seem to be permanent, so that’s a bummer. I’m sure there’s a product out there that can remove them, and they’re only noticeable if you look at it from a certain angle in the light.
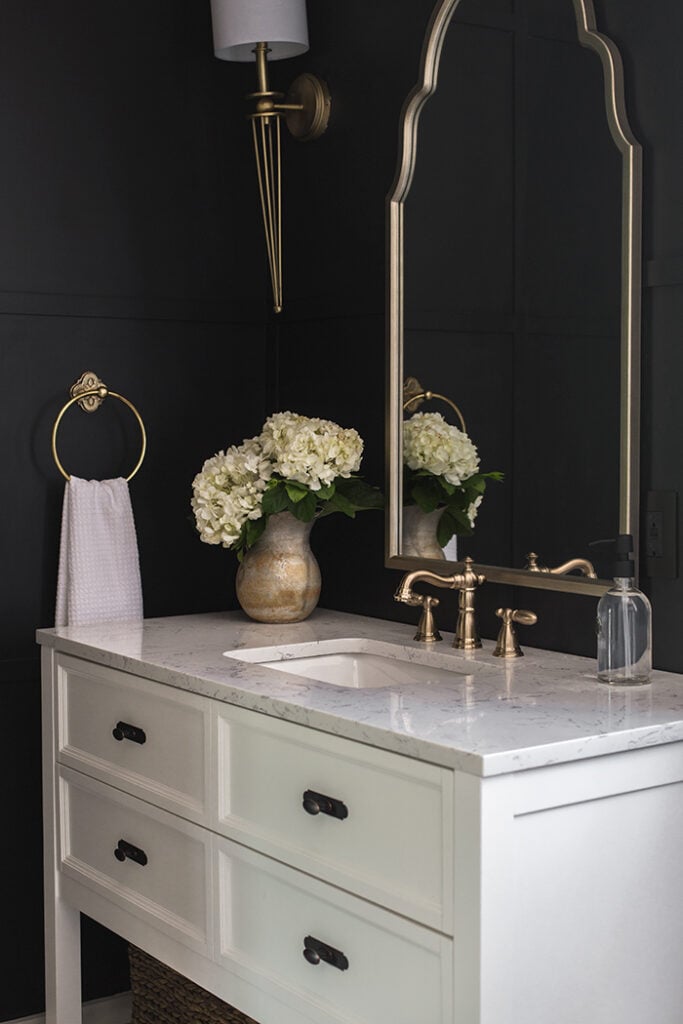
Sadly, the plaid tile is no longer sold, but you can find all of the other (budget-friendly!) sources below:
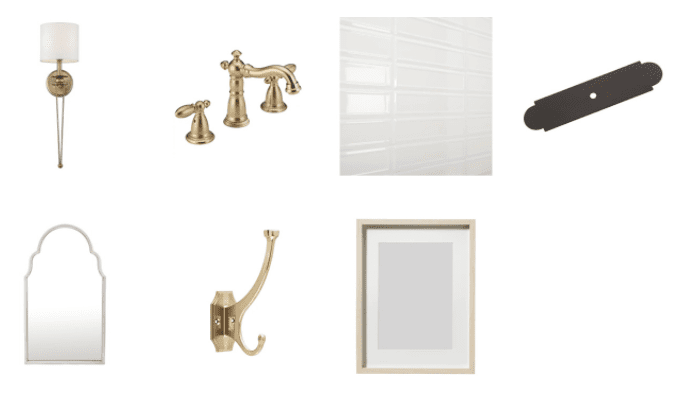
Office Bedroom
Warning: this is where the house tour becomes derailed. The nice finished rooms are over, and now it’s about to get progressively worse. Welcome to real life!
One year ago:
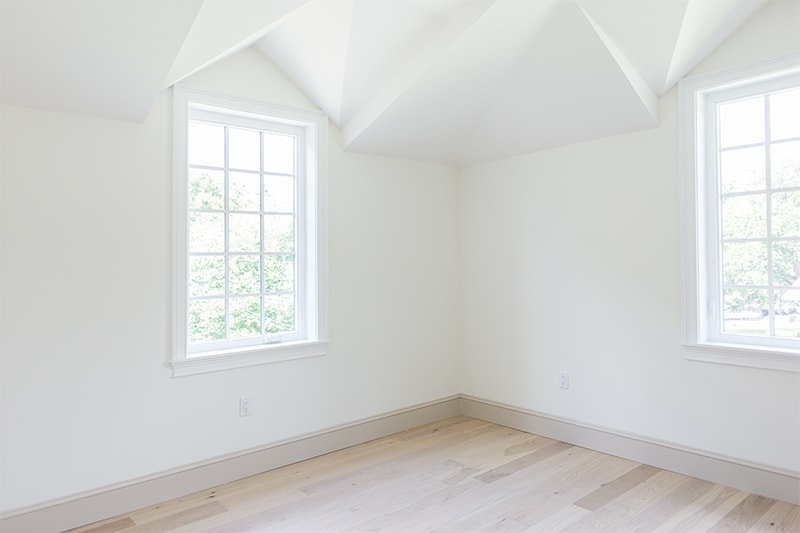
Today:
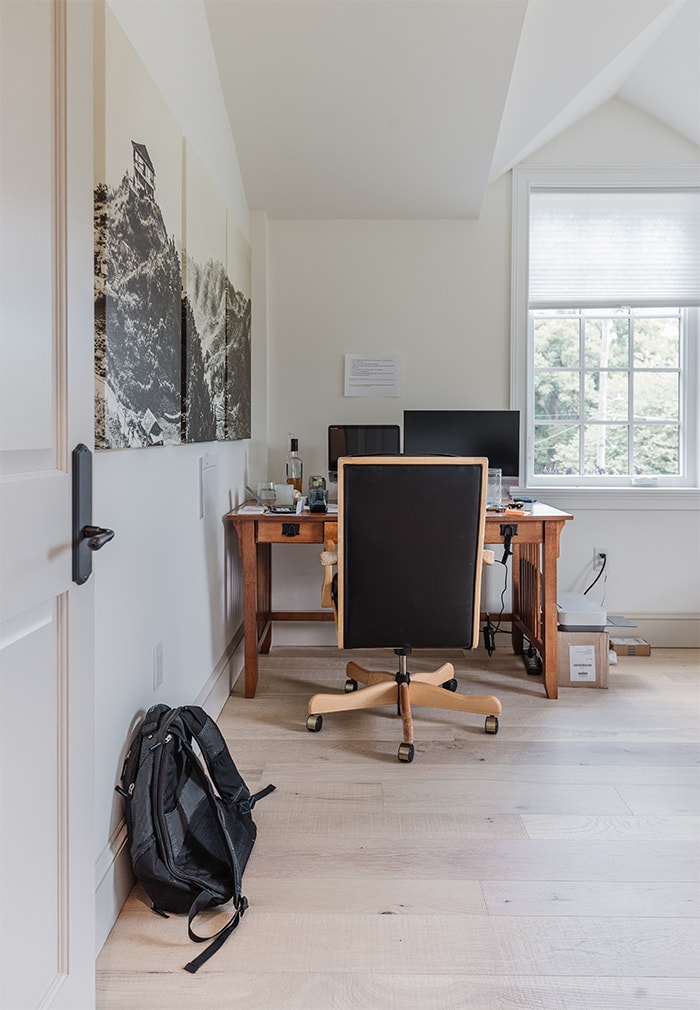
This room is currently being used as Lucas’ office/second guest bedroom (that no one has ever slept in, ha).
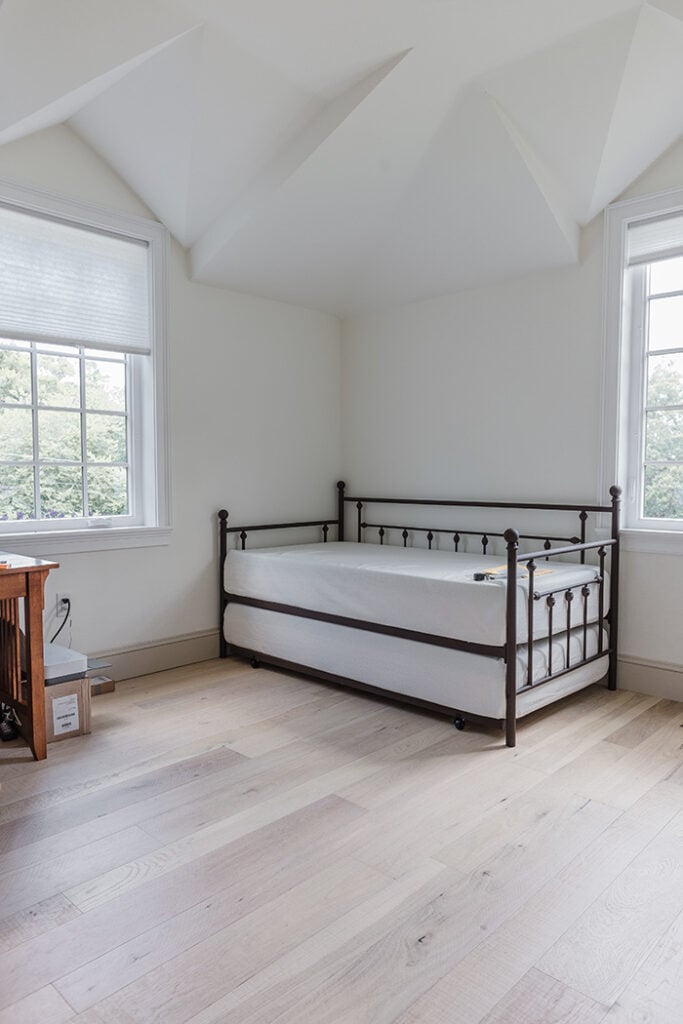
We have put approximately zero thought into the design of this room, since it will no longer be his office soon (more on that in a sec). We’re thinking one day it may become Esmé’s big girl room once she’s outgrown her nursery.
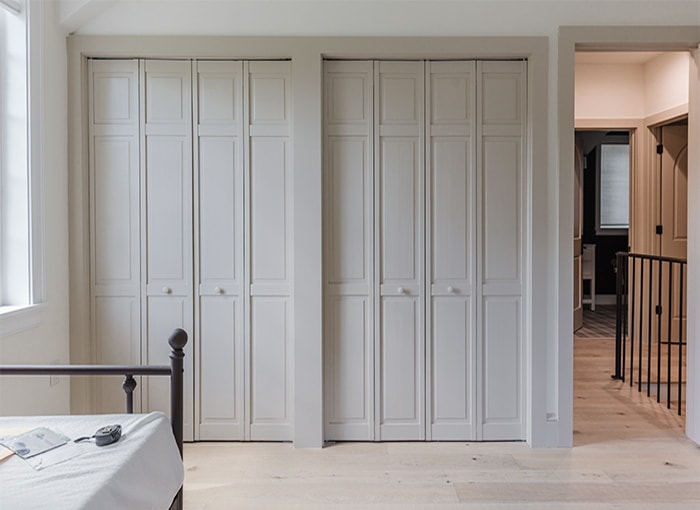
Main guest bedroom
One year ago:
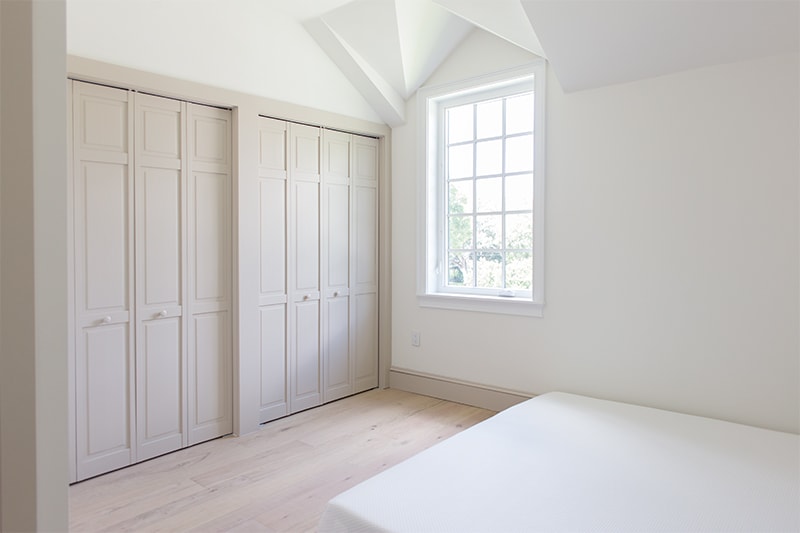
Today:
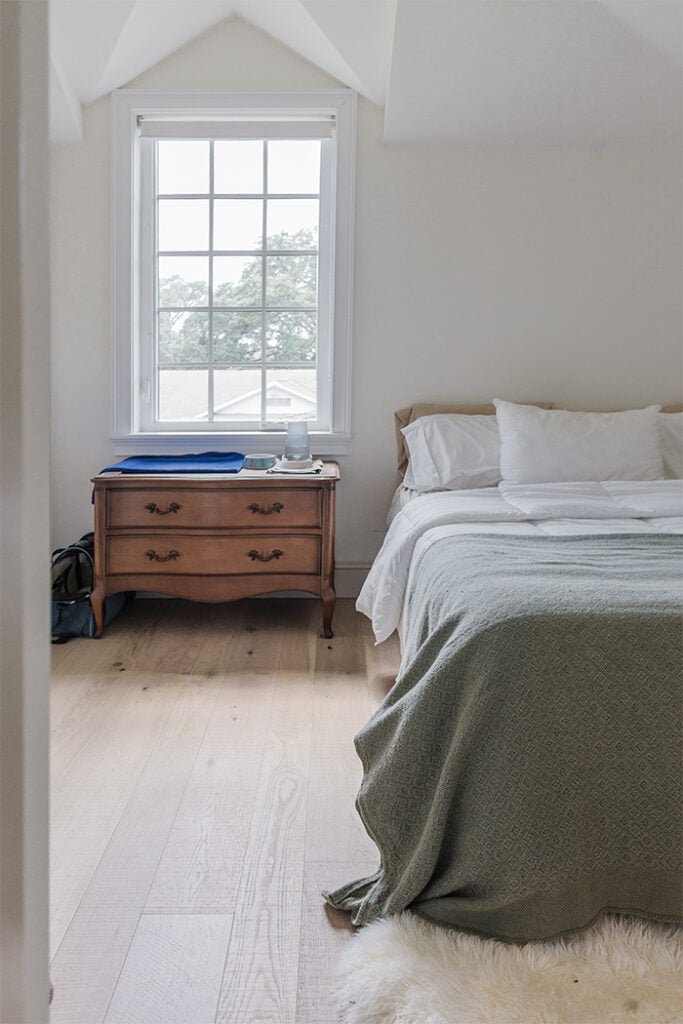
I only come in here to access the craft supplies and gift wrap hidden under the bed. This could be the very last room on our to-do list.
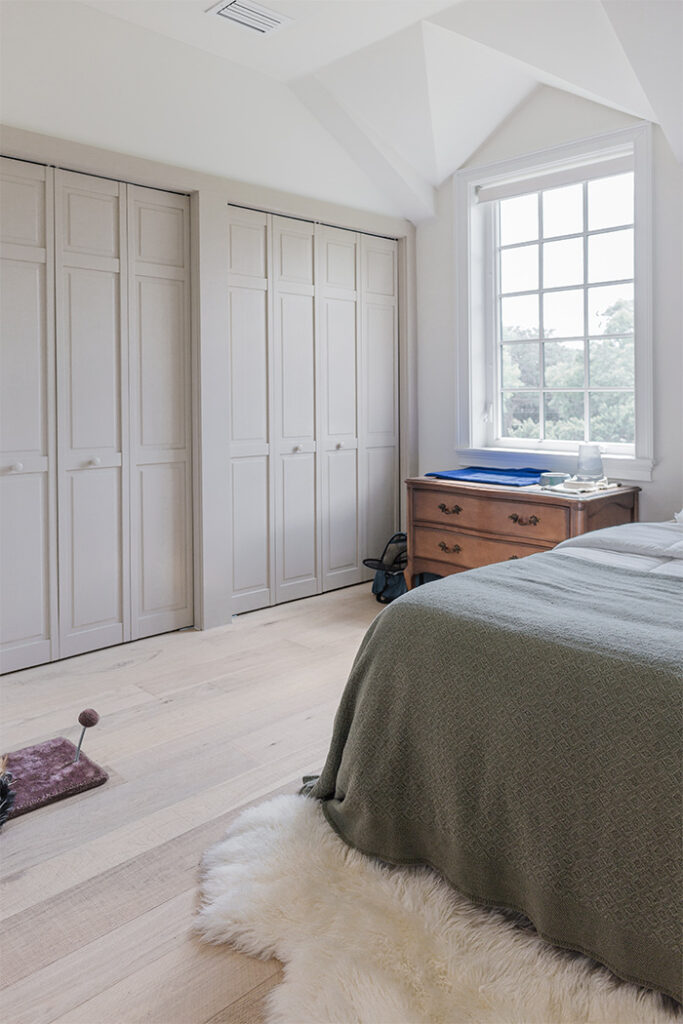
Bonus Room
One year ago:
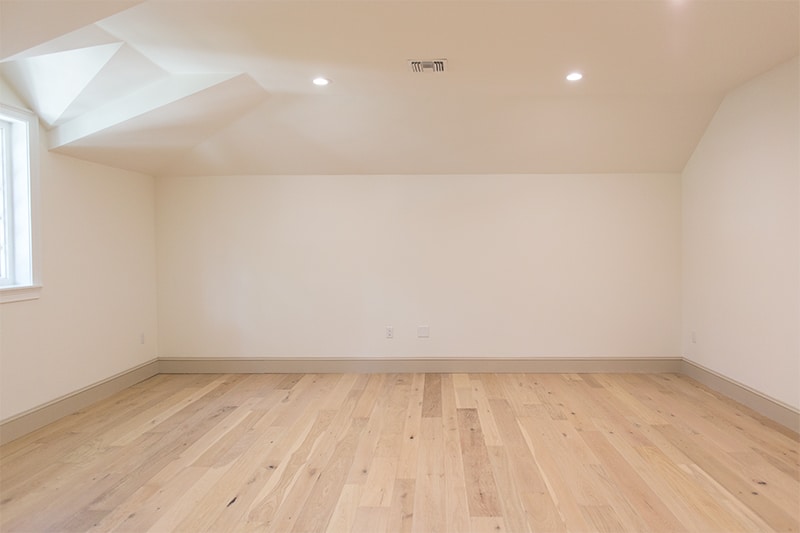
Today:
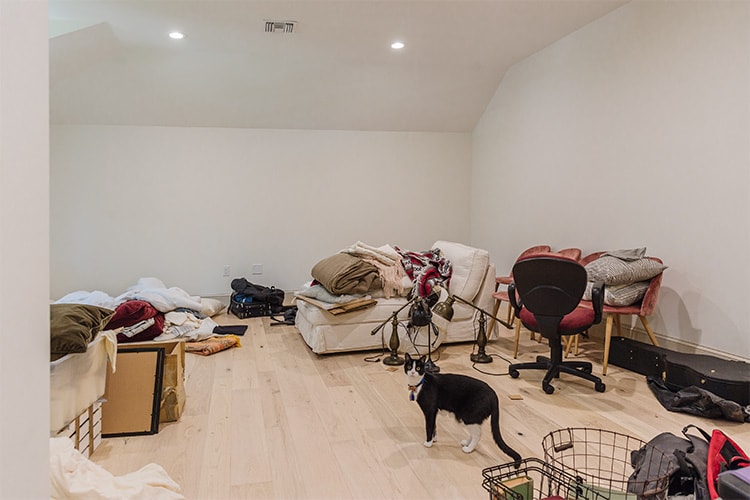
I feel like I’m crossing a minefield every time I enter this room to search for a throw pillow.
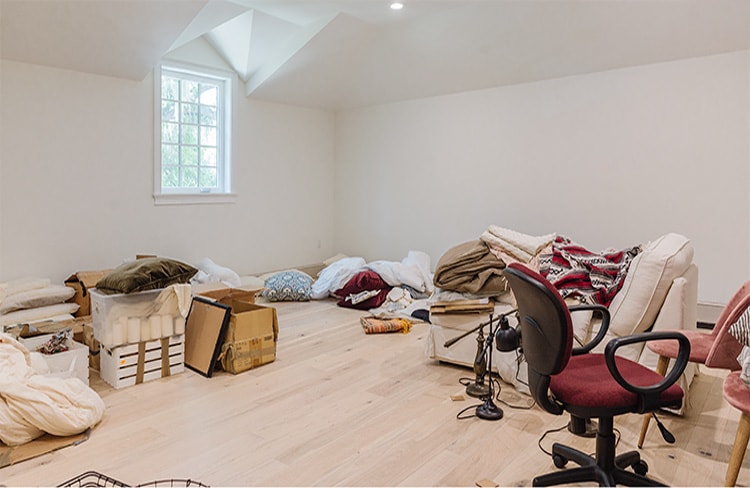
We still have things in boxes (from when I packed to leave California years ago!) so this room has been quite useful as garage overflow.
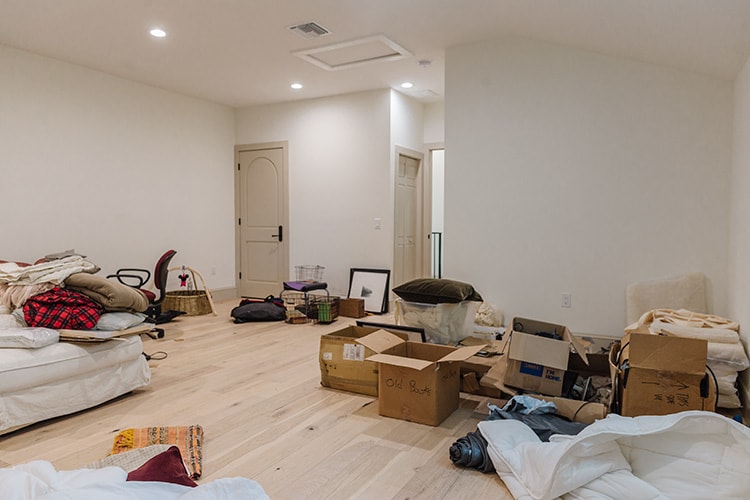
But guess what?! It’s all about to change! We’ve decided to tackle this room next, turning it into a multipurpose office/storage/TV/play room. Now that Esmé is mobile, we need a safe space for her to wander and freely scatter her toys (this was the catalyst for our newfound sense of urgency).
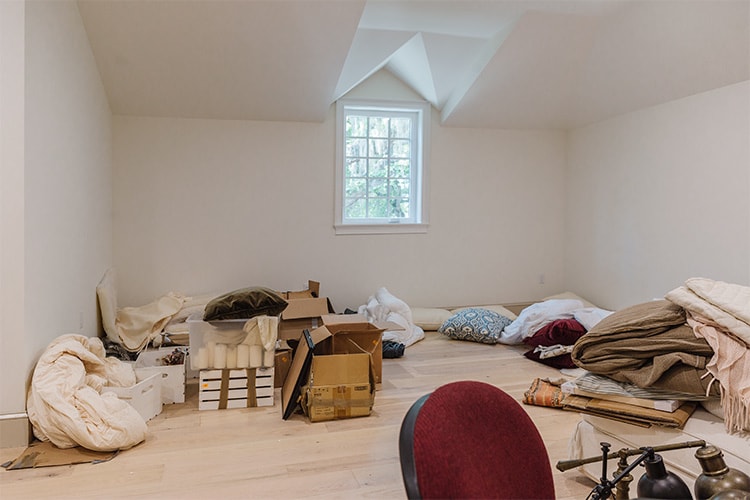
Fortunately, we have a decent size area to work with and I’ve had so much fun planning the layout and design. I can’t wait to spill all the details to you guys soon!
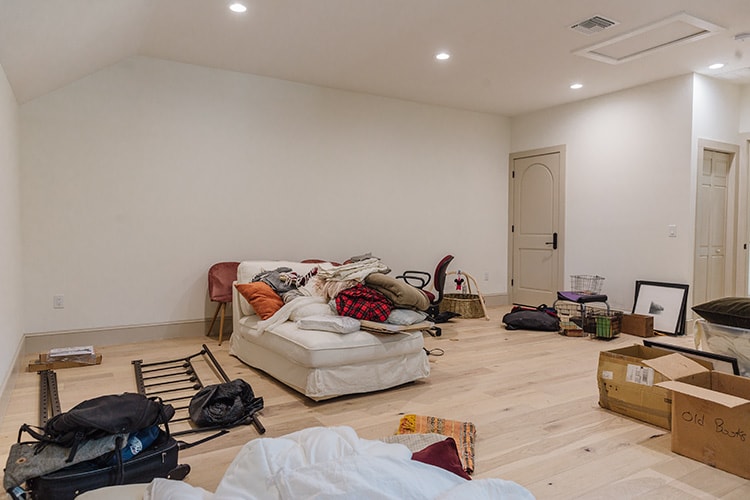
Backyard
One year ago:
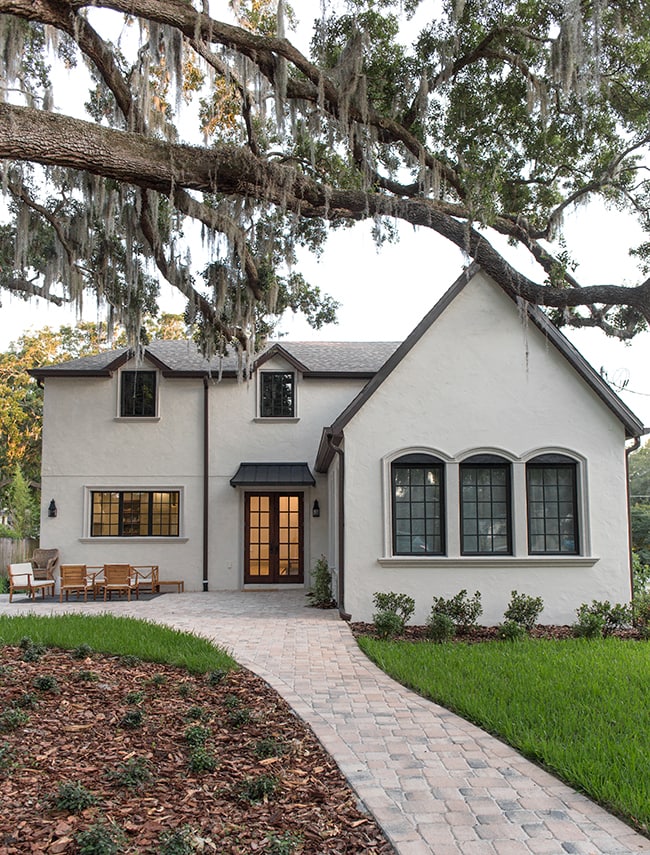
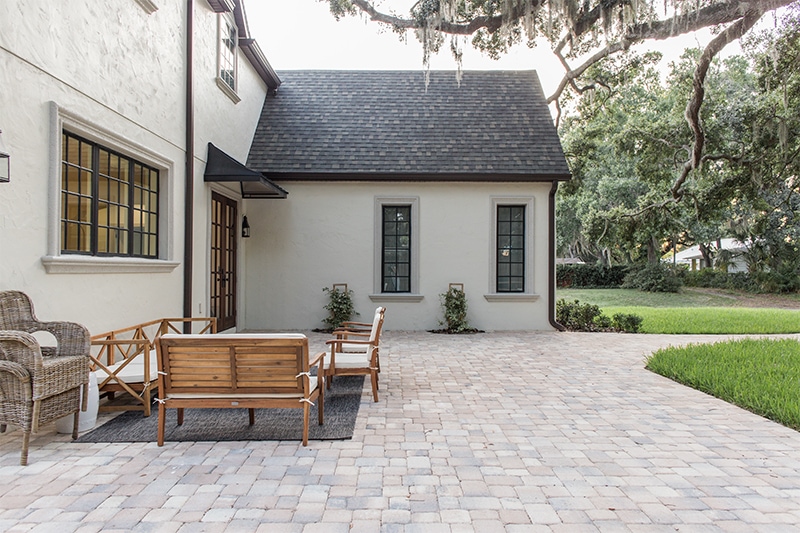
Today:
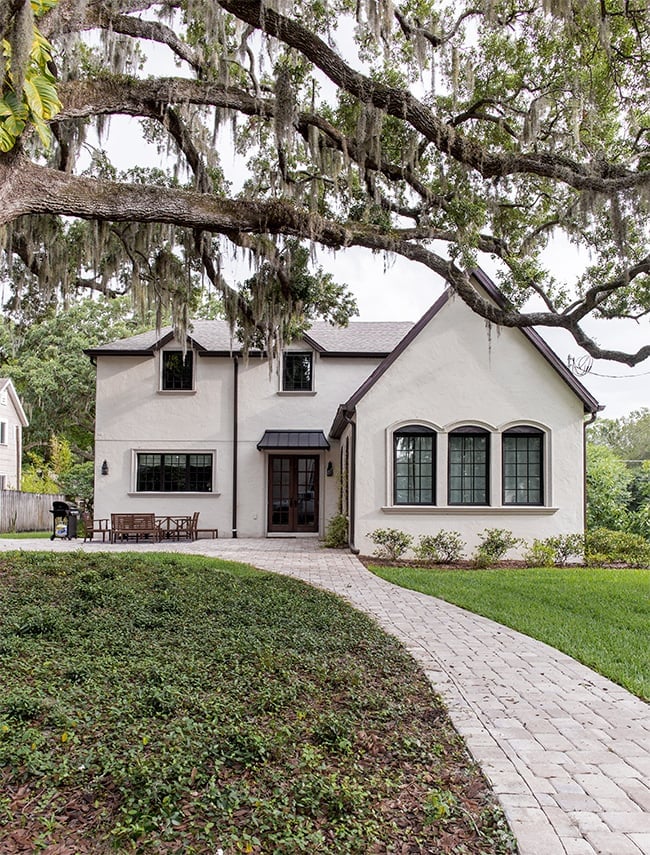
All we’ve done is put up these lattices for our bougainvilleas…
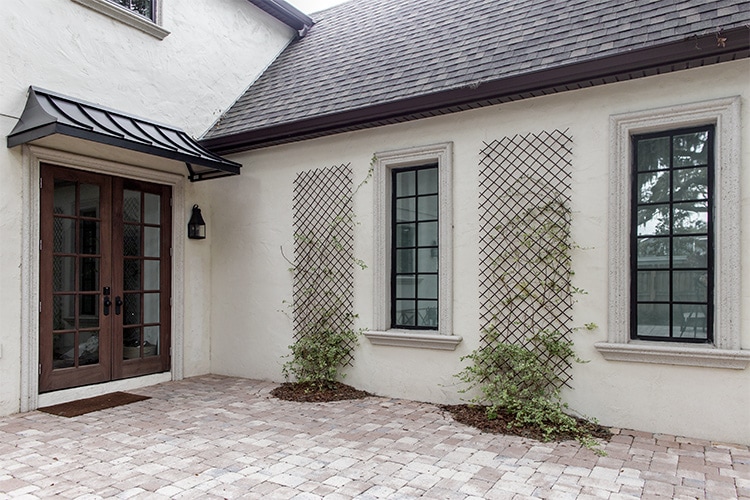
Which, haven’t quite turned out as full and blooming as expected, so we’ll be replacing them with star jasmine. Fortunately, nature has done most of the work for us out here and filled in the landscaping pretty well.
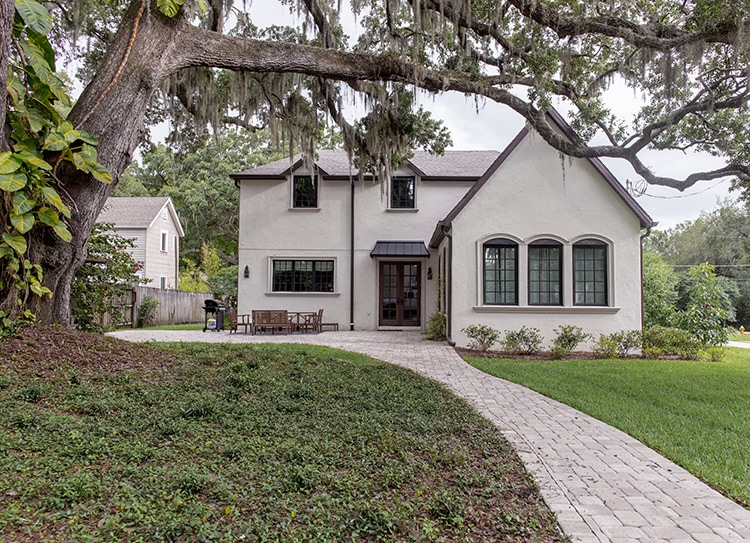
I can’t believe I’m typing this… but we still have the furniture we brought over temporarily from the Riverside Retreat. We were supposed to be done with that house months ago, but here we are, still working on the dang backyard.
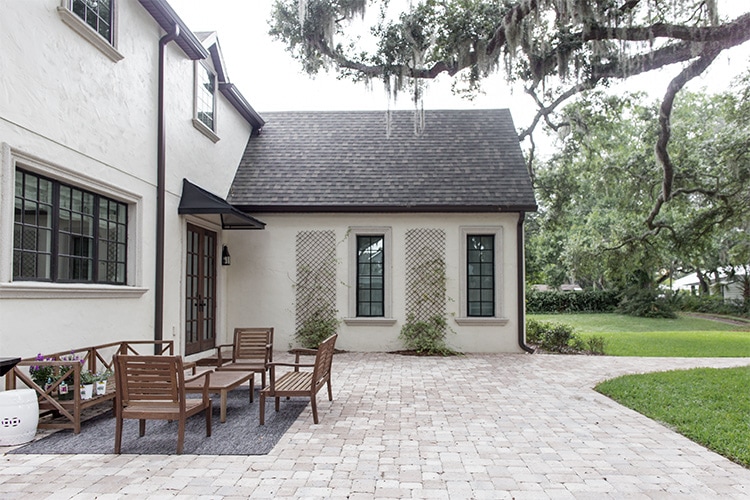
The furniture has been sitting exposed in the elements for a whole year and needs a good pressure washing, but our goal is to do that and bring it all back over to the Retreat this weekend. Our big future plans for this yard include a giant L shaped pergola connecting the dining/lounge area, and then of course we’ll need all new furniture.
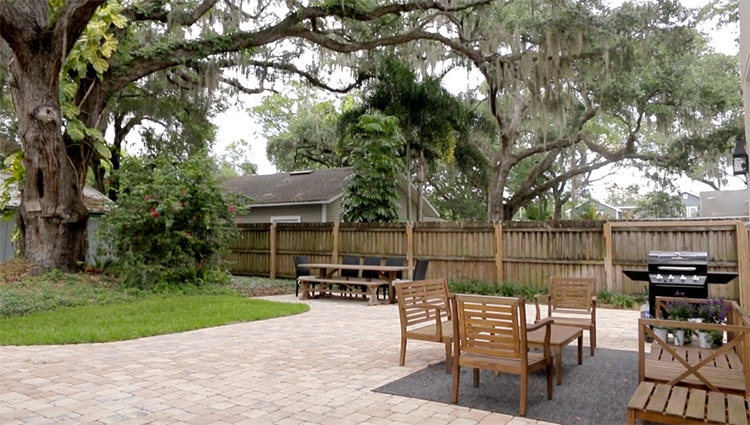
We also plan to add a fence on the street side and between the driveway for privacy, and then hopefully we’ll want to spend more time out here. So much of our focus was on the interior when building this house, that we didn’t have any time/budget leftover for the outdoor spaces. I think that is my single biggest regret, but at least now we have more time to plan and save up for our dream backyard.
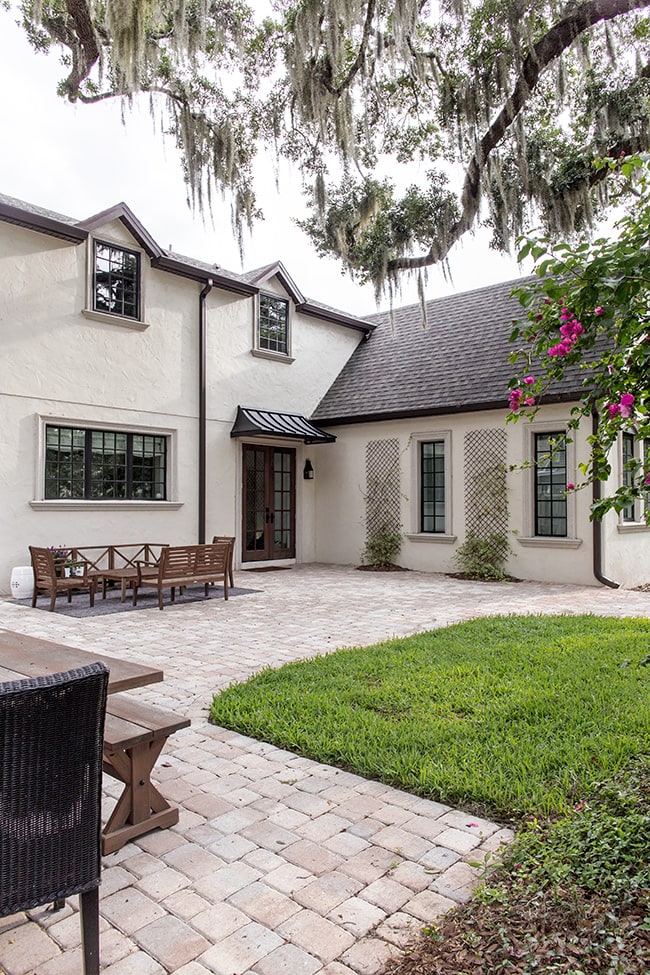
Whew… and that wraps the tour! Congrats on making it to the end. Have you been keeping up with all the updates on Instagram, or were there any new surprises on this tour?
Now that the beach house and Riverside Retreat are days and weeks away from completion respectively, we get to focus all of our attention on the Heights House for a while. There’s so much I’ve been wanting to do here and my list of ideas is a mile long. We’ll have to prioritize and stay focused (budget is still a big factor) but you can expect quite a few more Heights House projects over the next year.
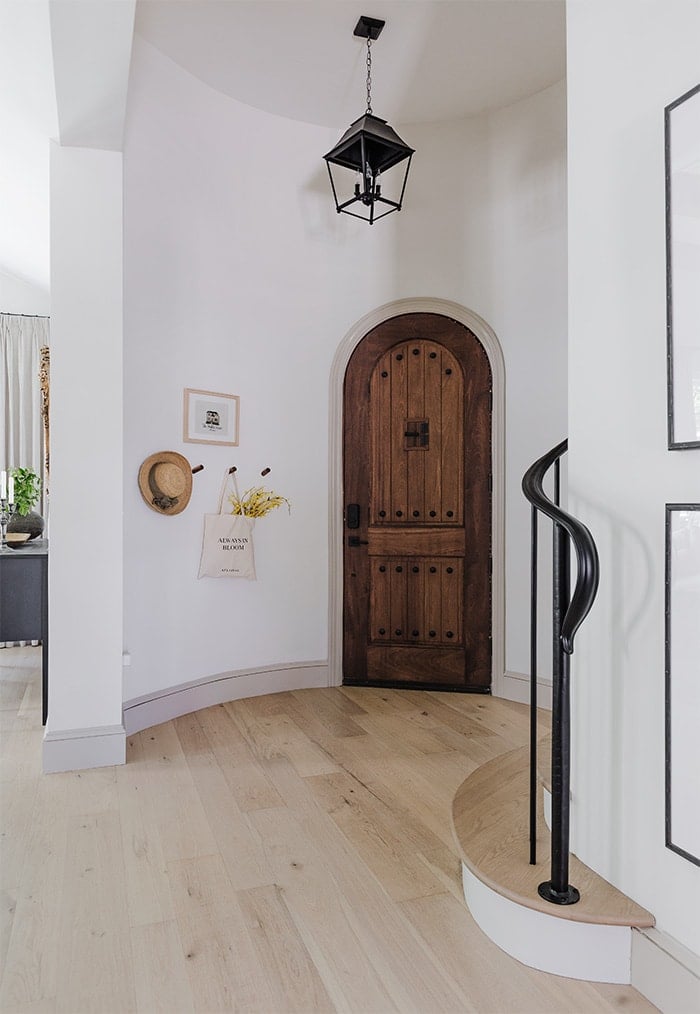
Leave a comment below and let me know if you have any questions, or if there’s anything I’ve missed! I’d love to hear what your favorite room is too 🙂 I don’t think anything will ever top the nursery for me ?







Aurélie says
Votre maison est tellement magnifique et inspirante ! Merci pour ce partage ! Vous me faites rêvé ! C’est la maison de mes rêves je veux la maman. Merci pour nous faire partager cela. Soyez bénis ❤️
Christena says
What type of quartz is in your kitchen & how has it held up?
Jenna Sue says
Hi Christena, you can find those details in this post: https://www.jennasuedesign.com/2019/06/kitchen-progress-heights-house/ They still look good as new!
Caroline says
Hi Jenna!
Did you use a backsplash in the kitchen? And what was an estimate of the total renovation cost of the home!? It looks so beautiful. Hope you, your daughter, and your husband are staying healthy!
Jenna Sue says
Thanks Caroline! There is a quartz lip around the perimeter and a quartz slab behind the stove. We actually built this house, it wasn’t a renovation 🙂
Abigail says
I’m in love with your home!!❤️ Can you please please please tell me what is the color of your kitchen cabinetry??! ????
Laura says
Wow! I’m still blown away by the nursery molding. The whole house is beautiful, and I think its great that you aren’t in a rush to finish it. Its fun to wait, until just the right inspiration hits. All the best.
Angie T. says
Love the house and your style! You’re so creative and I love seeing your email in my inbox!!
Vennesa B says
Everything is so beautiful!!! Do you mind sharing details on your laundry door?
Mary says
I don’t know if I ever mentioned this to you but this house is my absolute favorite out of all the houses out there. It combines cozy with sophistication! Well done Jenna and Lucas, it is truly a home for a family.
Teri says
Such as great house tour, thank you! I was wondering if you might want your out door table a little closer to the doors so you didn’t have to schlep the food as far?
Kathleen says
You have an amazing esthetic…I love your taste and every single room in your home. From a fire to this and Eseme’ too!
Jenna Sue says
Aw thank you so much Kathleen! We definitely made lemonade from that lemon 😉