It’s Week 2 of the Cottage House Flip Reveals—and today we have a big one! Click below to watch the Before & After:
As the largest and most open space in this home, the living room arrangement didn’t make a whole lot of sense when I first stepped foot in the house back in September:
It was dark, dated, and had a random assortment of furniture (along with archives of books, vhs tapes and games and memorabilia dating back to the 50’s) collected over the years.
After selling and donating everything, it was time to come up with a plan that made sense for this space and how it would most likely be used.
There was no dining area, and in my opinion—in a six bedroom home where there will often be larger crowds—a place for everyone to gather around a table and share a meal is essential.
So I split the room in half, designating one side (across from the kitchen) as the new dining area, and the other half next to the fireplace as the lounging spot.
The first project tackled in here was the fireplace.
I loved the brick but didn’t love the random green, yellow and black painted areas nor the unfinished look without a mantel.
So I beefed it up with a reclaimed wood mantel surround and tried a new DIY technique with a mortar wash, which both covered the undesired bricks and enhanced the rustic qualities, giving it an old world European flair:
Next it was time for the carpet to go. Sadly, though the walls and ceilings were built with beautiful original wood, I didn’t get so lucky with these linoleum floors.
The living room became my DIY workshop with a makeshift saw table station for several weeks.
Then came the real game changer…
Valspar’s Bistro White along with recessed lighting eliminated the dark, heavy feeling and made it feel like a completely different home.
A wall of built in cabinets (in the same style as the kitchen) brought extra storage space.
And wide plank Pergo flooring grounded the room and set the stage for the furniture.
With the essential building blocks out of the way, I was finally able to start making this space feel like a home.
Four months later, and I’d sure love coming home to this…
By keeping the color palette light, the room is brighter and feels much more open than before.
The large picture windows looking out into the trees also help to visually expand your surroundings.
Using furniture and accessories from my last home, I was able to keep the staging budget extremely low in here (thankfully, because I went way over budget on labor costs!)
The wood burning fireplace puts out a lot of heat and makes the whole house warm and cozy.
By using a variety of different seating, everyone can find their own spot to curl up on.
This oversized upholstered bench was a fun alternative and contrast to the metal dining chairs.
And the dining table? A quick and easy DIY using Ikea legs and reclaimed lumber. I was so close to painting it, but all of my instagram story watchers talked me out of it (good call, guys!)
My favorite item in this room? Has to be this chandelier…
I didn’t know I’d love it so much, but once it was installed, I fell in love with the room and have been ever since. The gold on the inside is just the best thing ever.
Sorry, I have an overload of pictures here. I couldn’t help it—the dining room is so photogenic.
Thank you Country Living for these beautiful hydrangeas (that died within a matter of hours after taking these):
Also, these windows? I never thought I’d see the day where I’d leave wood window trim unpainted, but they are one of the best features of this house. My design style is evolving.
My favorite cozy spot goes to this chaise lounge…
I love the graphic detailing on this lumbar pillow from PureHomeLA. And of course, my repurposed copper vintage side table. Lots of fun styles/textures/finishes going on here.
These inexpensive Ikea frames filled with old black and white photos from my travels are so diverse—I had them hanging all over my last two homes and they fit perfectly here too.
On the other side of the room, straight ahead from the front door I set up a makeshift entryway.
I borrowed my parents awesome black carved mirror, added a shelf with vintage style brackets, and reused the coat hooks and a bench that came with the house.
Sweet & simple!
The mantel was topped with a DIY antler plaque, white pillar candles and tree clippings from the yard.
Interactive photo time! Hover your house (or tap on mobile) for direct links to sources:
And so concludes today’s tour of the Cottage House Flip Living/Dining space! Tell me, what is your favorite part? Aside from the chandelier, I’m all about those wood windows and chaise lounge nook.
SOURCES
Paint: Valspar’s Bistro White (eggshell)
Cabinets: Kraftmaid Durham Maple Square in Onyx
Pergo Flooring in Scottsdale Oak – discontinued color (Similar here)
Jute Rug (natural)
Sofa and chaise lounge: Ikea Kivik (with a Comfort Works slipcover)
Wicker chairs
Gray settee
Dining table: DIY w/Ikea legs
Dining chairs
Dining bench
Sheepskin rug
Chandelier
Curtains
Table lamps
Black floor lamp: Discontinued, similar here
Pillows & blankets: Ikea, Wayfair, PureHomeLA
Black mirror: borrowed
Picture frames: Ikea/DIY
White floor mirror: Ikea/DIY
Rustic shelf sign
Pitcher, candles & candle sticks: local flea/thrift
Just one more room downstairs until we head to the top floor next week! Tune in this Thursday for the downstairs bathroom reveal. This little space really came together in the last week before the open house, and I am such a huge fan of the transformation. See for yourself in two days…!

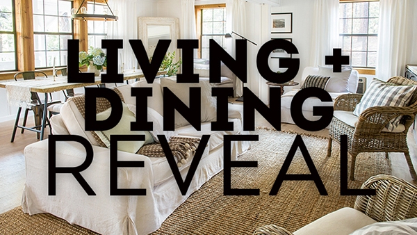
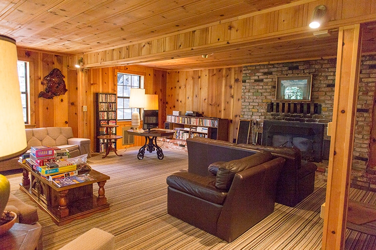
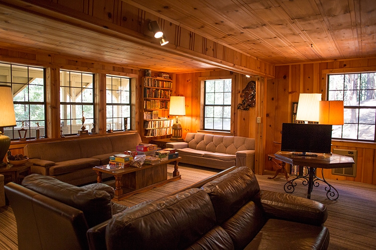
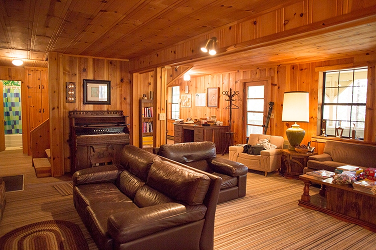
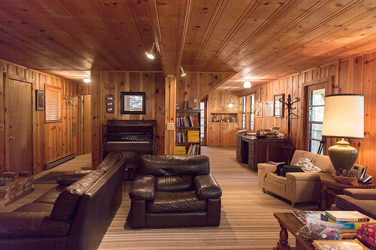
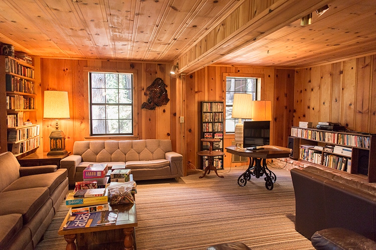
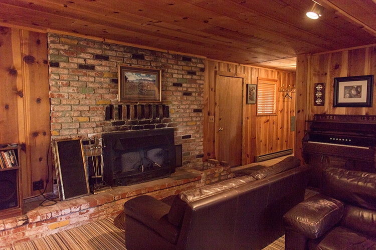
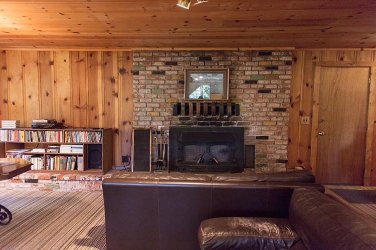
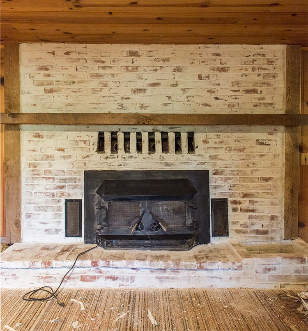
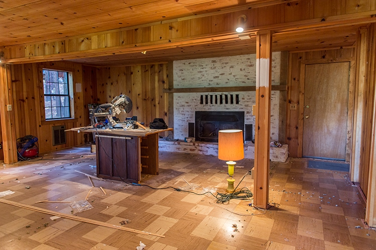
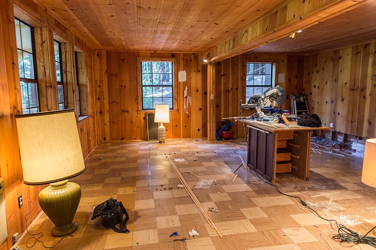
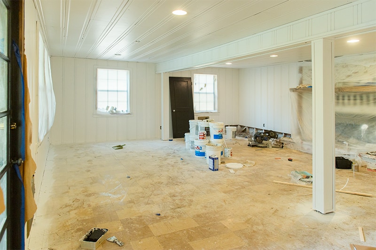
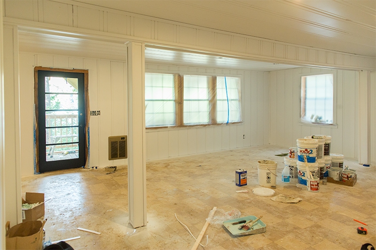
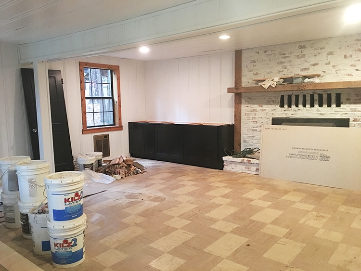
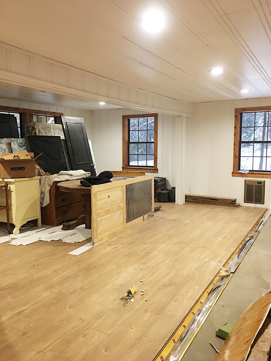
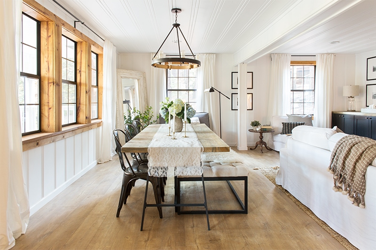
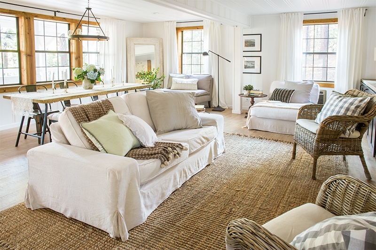
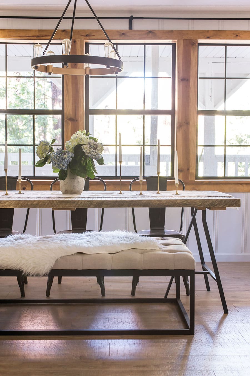
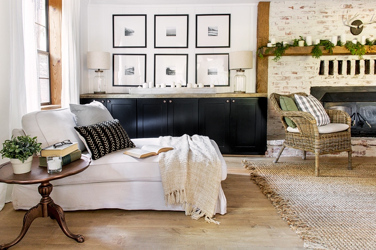
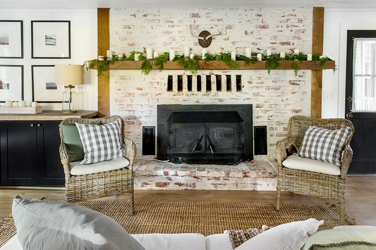
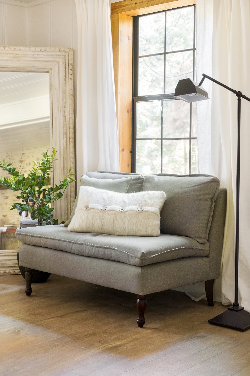
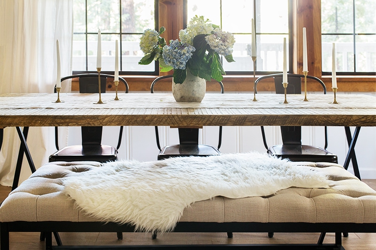
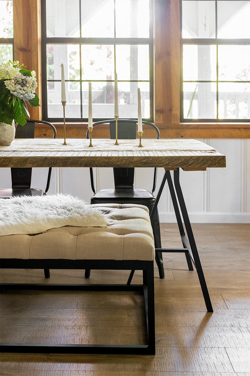
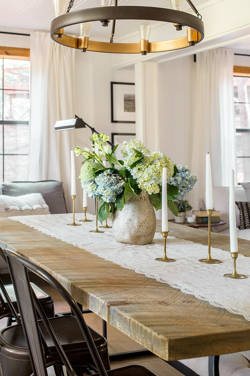
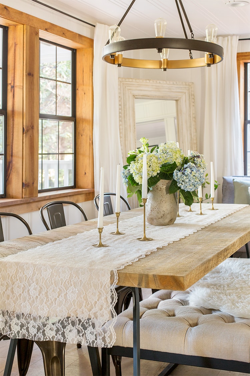
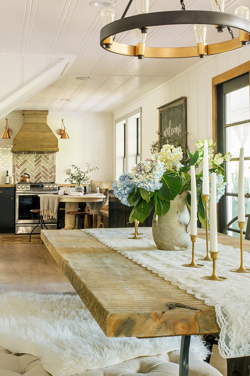
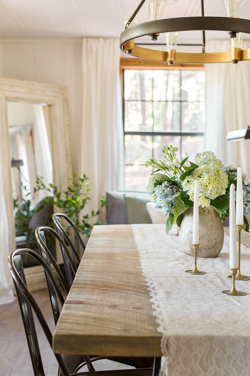
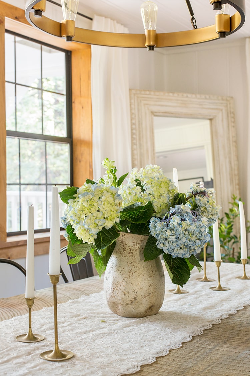
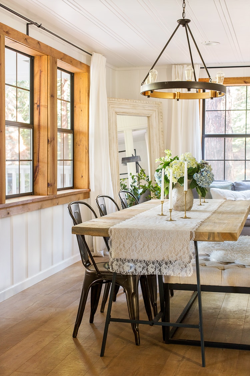
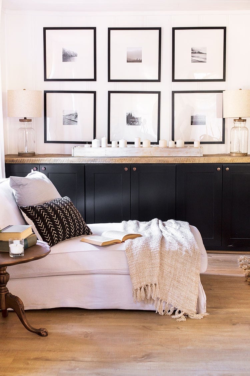
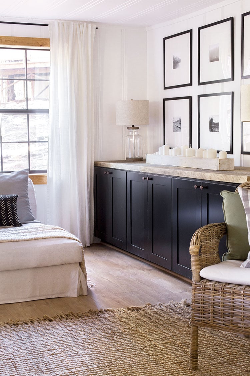
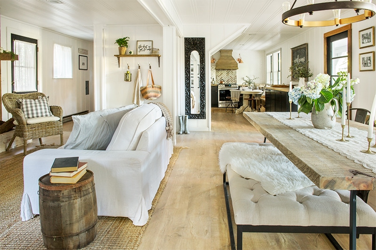
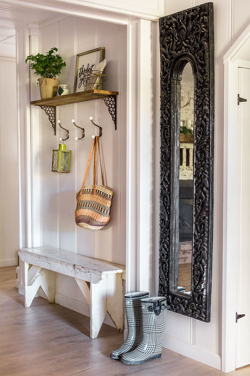
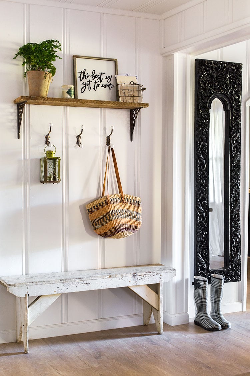
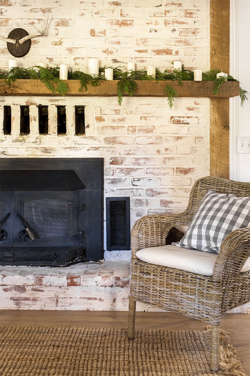







Linz says
Can’t believe how gorgeous this is!!!!! I’m so glad you didn’t leave the design world- you are SO talented. I’m with you on those wood windows. I was unsure about them until the room came together, but they are perfect- good eye! Thank you for sharing the process and reveals with us- it’s such a treat.?
Garden, Home and Party says
You are a magician. What a wonderful transformation. I think my favorite part of this room is the fireplace and the dining room, and the living room…I simply cannot choose!
Xo,
Karen
Beth Walker says
What did you use for the wood countertops on the built ins by the fireplace and/or the top of the dining table? I love it! It is so light yet heavy and rustic!
jennasuedesign says
Reclaimed wood from a local lumber yard 🙂
Natalie S. says
Wow! Beautiful! I am caught up after being away from your vlogs and posts since you started this flip. Such a joy to see again. Question- was the fireplace insert too expensive to replace (or are they all not very attractive), as I know the heat from these is desirable to have, so realize their value. Thanks, Natalie S
jennasuedesign says
I actually like the fireplace insert! All of the fireplaces up here are wood burning stoves or older types like these, you really don’t see any traditional styles. It works great and fits with the house 🙂
stacia says
i mean serious! just beautiful. start to finish. what a wonderful job you and your family did.
your design mind is just magic.
Alison says
It is sooo much lighter, painting everything white including the fireplace treatment and adding in all the black accents and dividing the room into two parts are my favorite. Fantastic job. I hope it sells quickly and you make good money for all your hard work. So much fun following along, thanks for sharing it.
Cathie says
What an amazing transformation…great job!
Kathleen haisten says
Absolutely INCREDIBLE, how you took that place and made it look this great is such a gift. You truly have a talent for seeing a vision and making it come to life. Not many people can do that! Way to go to all of your family and friends who were involved. It’s beautiful Jenna!
Laura says
Love it!
Brittany says
Holy Moly Jenna! Now that I can see all the photos, that one of the den and dining room as you are looking towards the kitchen–amazing! Love the makeshift entry way you did! Such a great use of that space and while it’s not exactly by the door, it makes me feel like you officially have an entryway–so brilliant! And the kitchen with the rest of the space is to die for.
Seriously girl, you need to come to Lexington, SC to do my home.
SandyF says
Did you have to update the electrical, plumbing and HVAC too? Foundation ok? That is the less interesting parts of a renovation-but the most costly. Was this house in good shape structurally?
jennasuedesign says
The electrical, some plumbing and foundation all needed work. I’ll do a big expenses breakdown at the end of all of the reveals 🙂
Terri says
I’m having some trouble viewing your post as well, but what I could see is amazing! You are so talented. I did a double-take on the windows. They really are gorgeous with the natural wood trim and color of windows together. Perfect. As for hydrangeas, when picking them from my yard and immediately bringing them in to a vase with lukewarm water, no problem. However, I have the same problem with wilting when I buy them at the store and bring them home. I’ve researched on how to bring them back and have some success, but finally decided it’s not worth it 🙁
sonja says
agreed. the fun source picture didn’t work so well. i couldn’t finish reading your post or see your pretty pics.
jennasuedesign says
So sorry about that, all fixed now!
Brittany says
So beautiful!
It may just be me and my crazy computer, but the photo with the links has taken over the webpage. From where you inserted it down, it pretty much becomes every photo or covers every photo beneath it.
Michelle | Birds of Berwick says
The page did this for me too… can’t see anything else beneath that photo with the links. It’s cute, but maybe just add the hyperlinks as text down below?
jennasuedesign says
Sorry about that Michelle, all fixed now!
Megan says
Me too! I think the pictures are hiding underneath, because I was able to see pieces of them, but the 2nd half of the post was the picture with the embedded links over and over. The house turned out beautiful!
jennasuedesign says
So sorry about that, all fixed now!
Vonda says
Same here. I can’t wait to see the rest of the room! Jenna Sue, you are so talented – if you ever want a challenge on the East Coast……
jennasuedesign says
So sorry about that, all fixed now!
Stephanie says
Same thing here…I was really looking forward to seeing all the photos too!
jennasuedesign says
So sorry about that, all fixed now!
Amy Murray says
Oh my goodness, i absolutely love this space!!