The Riverside Retreat is OPEN FOR BUSINESS!
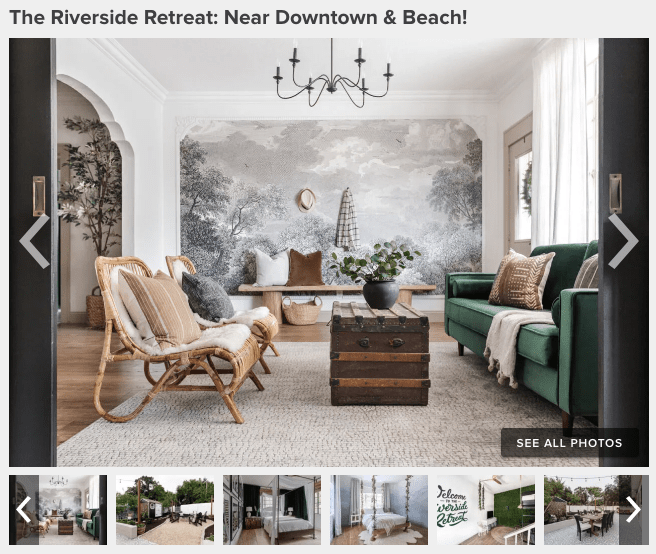
Exactly two years ago we were moving boxes out of an apartment and into our first home in Florida. Two solid years of DIYing, countless nights and weekends of blood, sweat and tears, living in dust for weeks and without a bathroom while pregnant, from planning a wedding to welcoming a baby into the world… this house is intertwined with some of our greatest memories and milestones, and completing this renovation marks the end of an era.
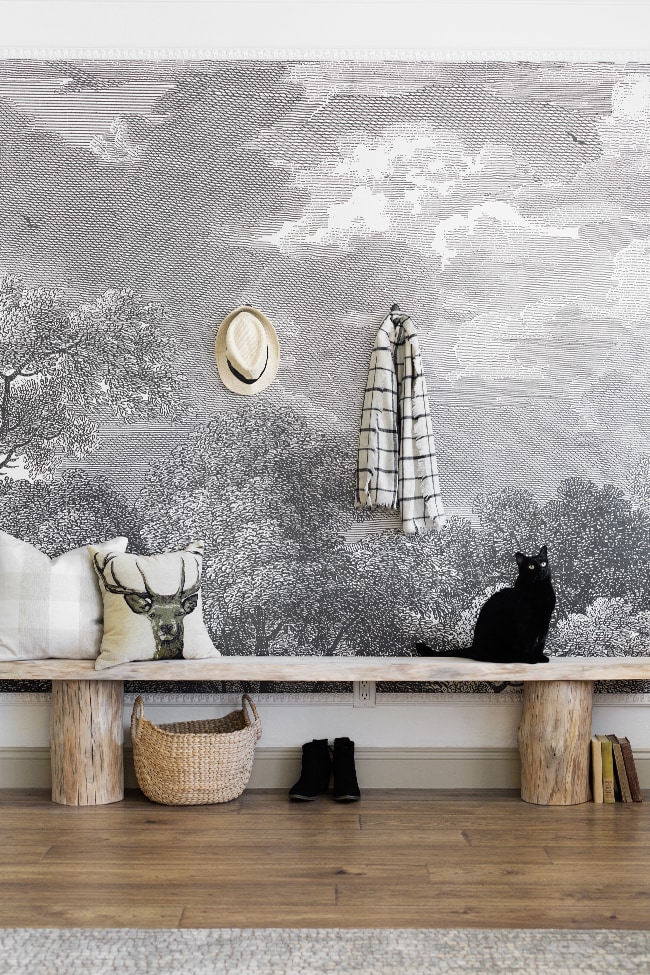
Today, we can finally open the doors to the Riverside Retreat to welcome new friends and families who will make their own memories here. For the past eight days I’ve been reposting each room reveal on my Instagram, sharing the Before + After photos and highlights from every project. Now that the house is complete and the listing is live, I wanted to post one final house tour with all the photos and project details in one place. This tour will also be a permanent page on my blog (under Houses + Sources > Riverside Retreat) so you can reference it at any time!
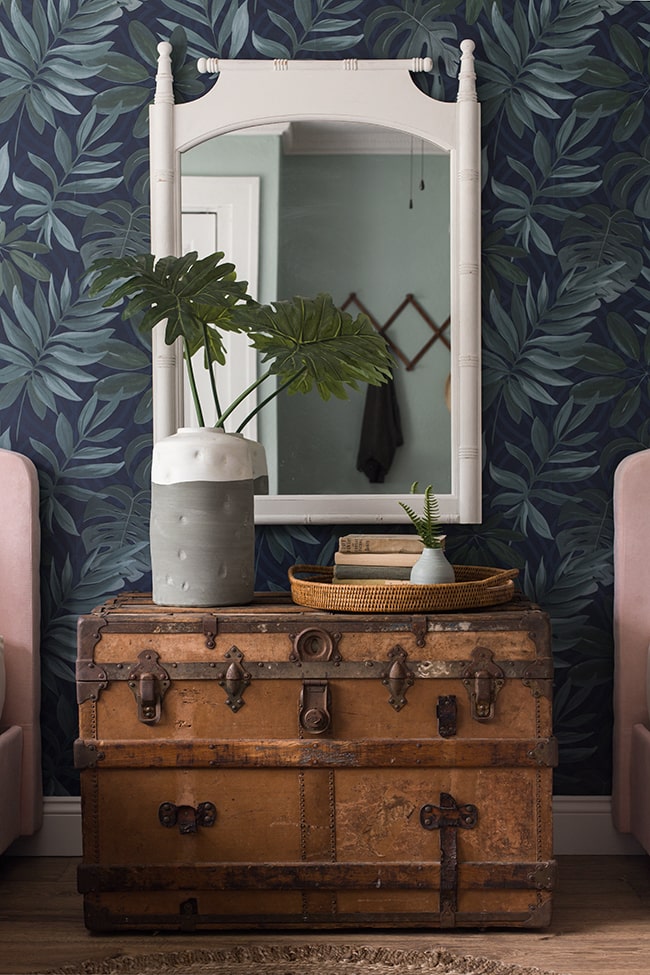
If you want to continue to see updates from the house, along with photos from guests, follow our new account over on Instagram: @theriversideretreat.
But first…
You’ll notice the Bunk Room is incomplete. That’s because we’re still missing a very important piece, which I custom ordered from Russia in March, right before the pandemic. International mail was shut down but has since reopened and I’ve been assured that it will be arriving (soon, maybe?) so I’m waiting to officially reveal that room once it arrives. And once that happens, I’ll do a complete video tour for you as well. Don’t worry, this isn’t the last you’ll see from the Riverside Retreat 😉
Let the tour begin!
Backyard: Before
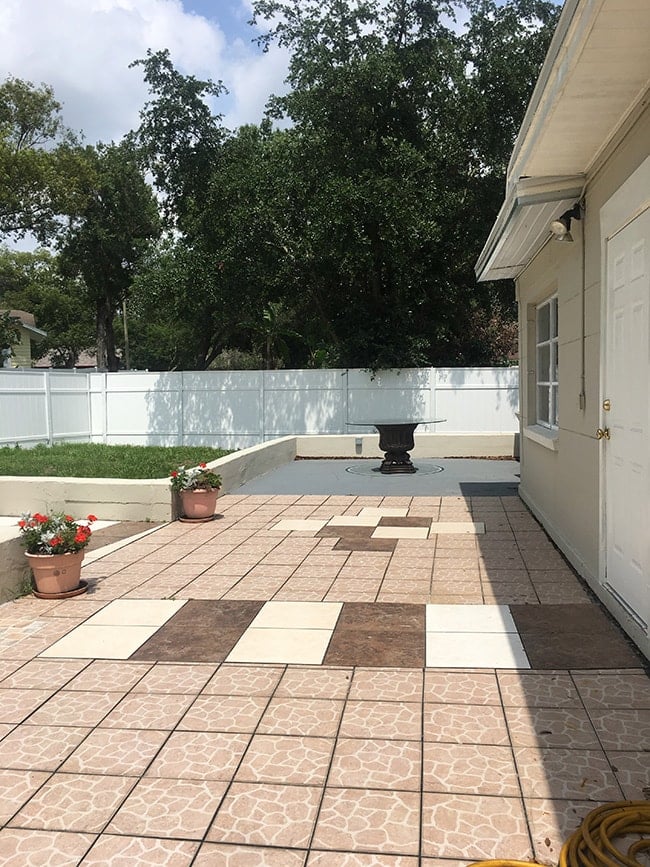
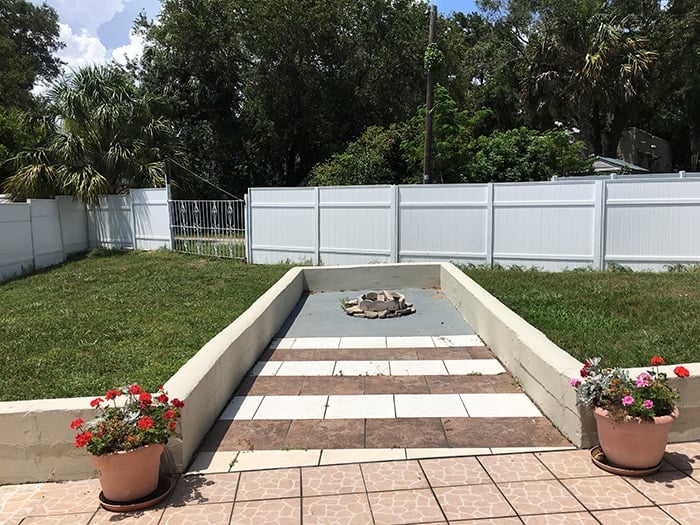
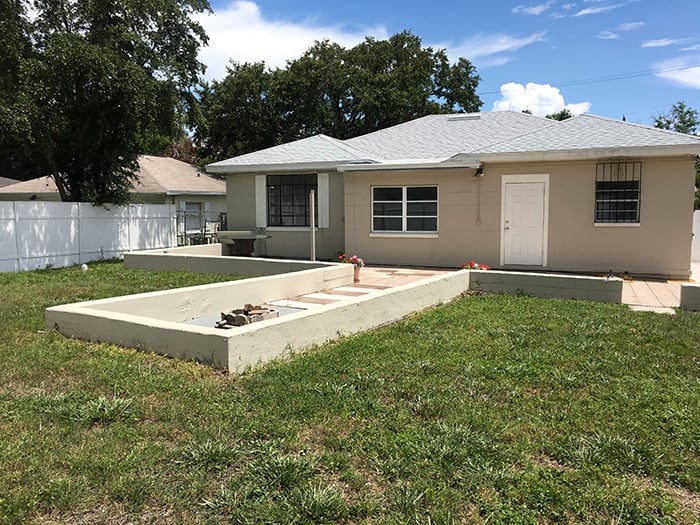
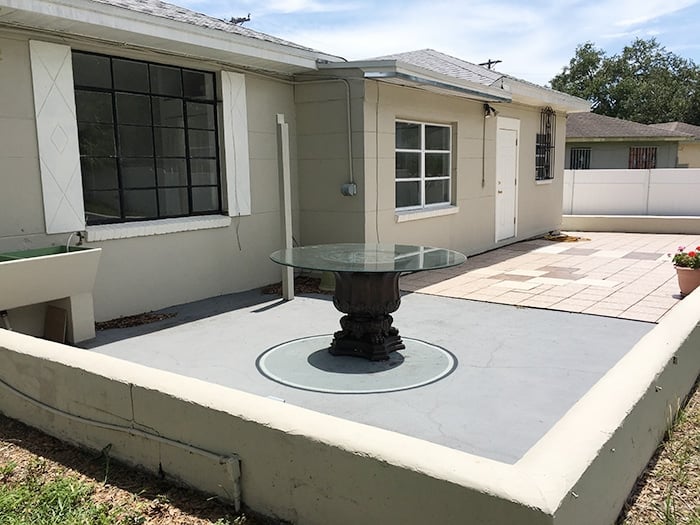
Backyard: After
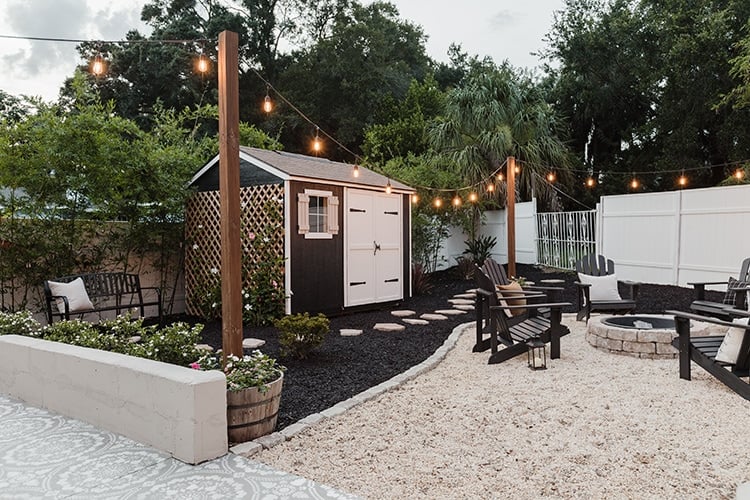
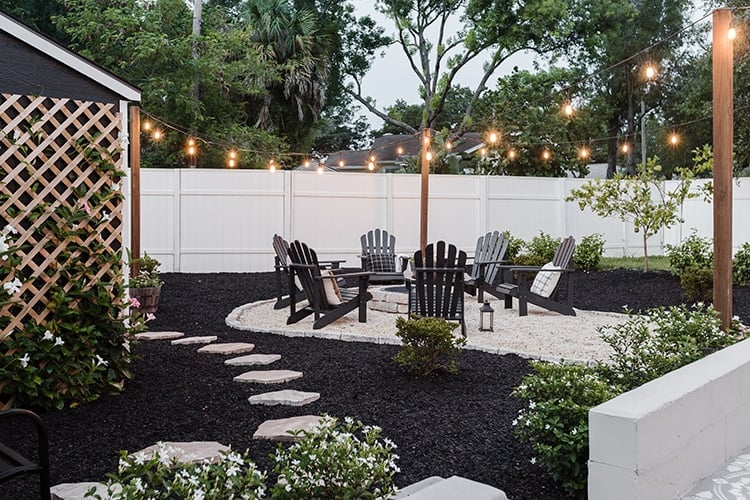
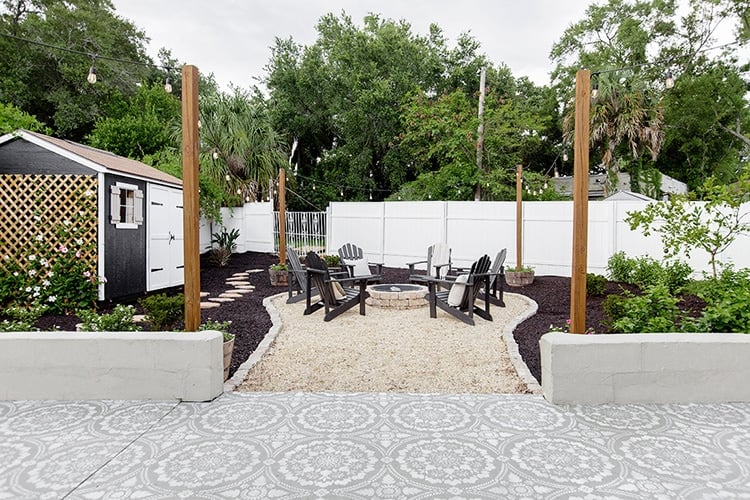
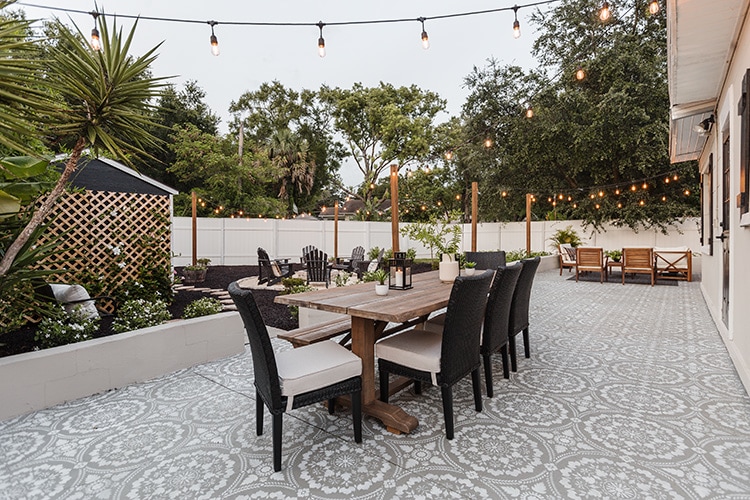
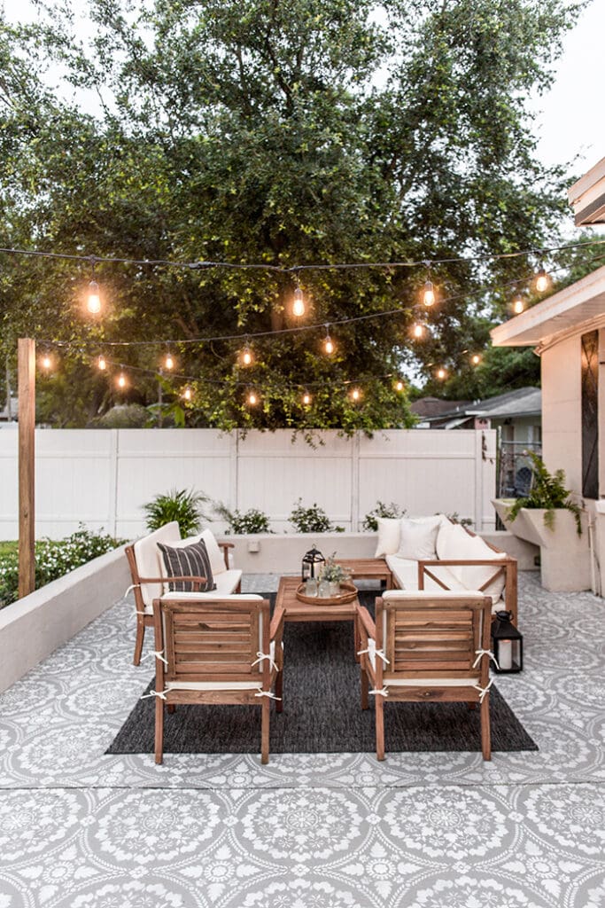
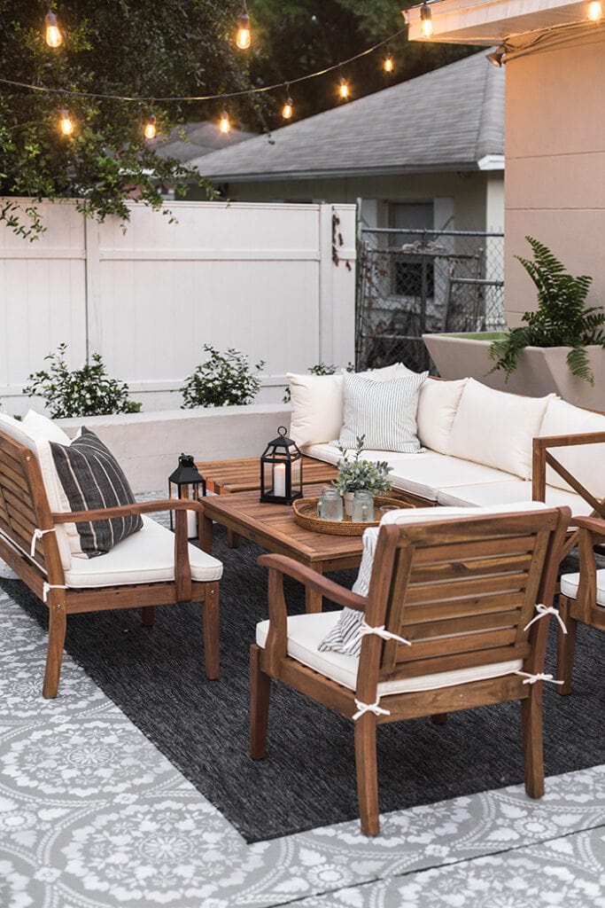
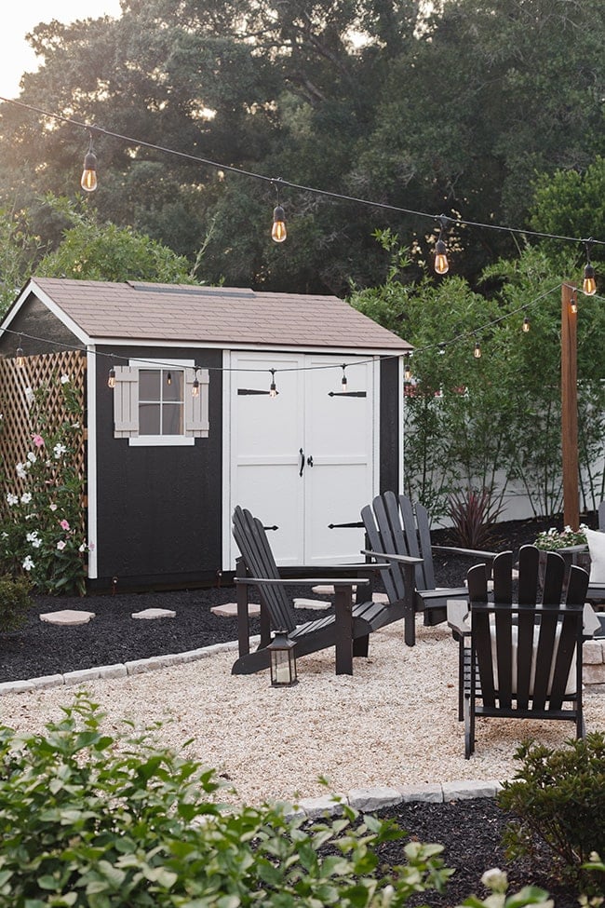
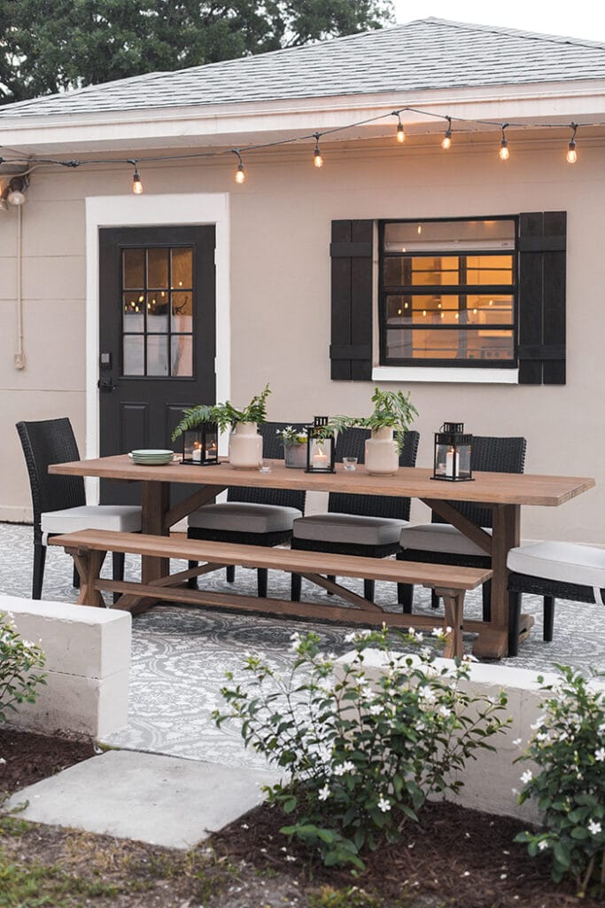
Click here for sources
Blog posts:
- DIY Fire pit
- DIY Stenciled patio
- DIY String Light planters
- Backyard Reveal (Phase 1)
- Dining area reveal
- One year update + new landscape design
- The Final Reveal
Living Room: Before
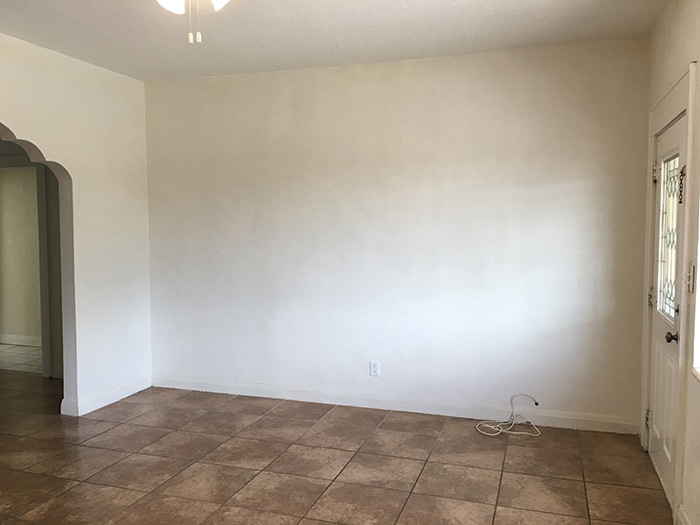
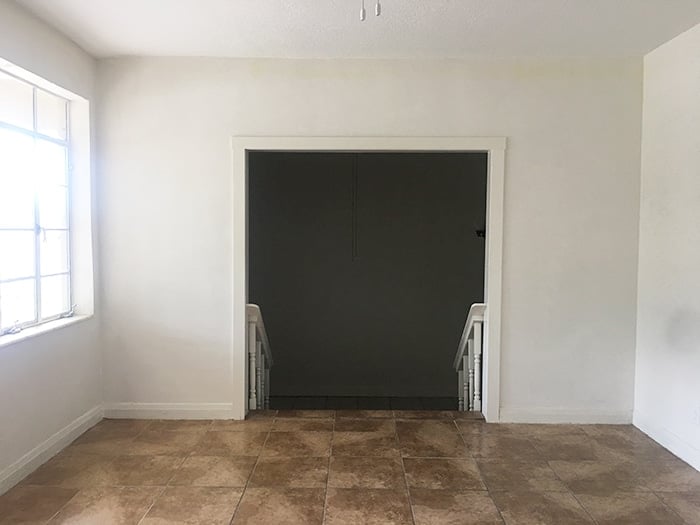
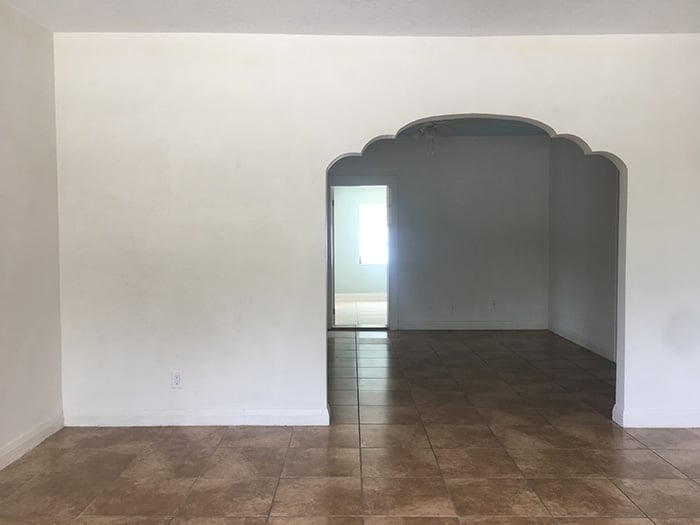
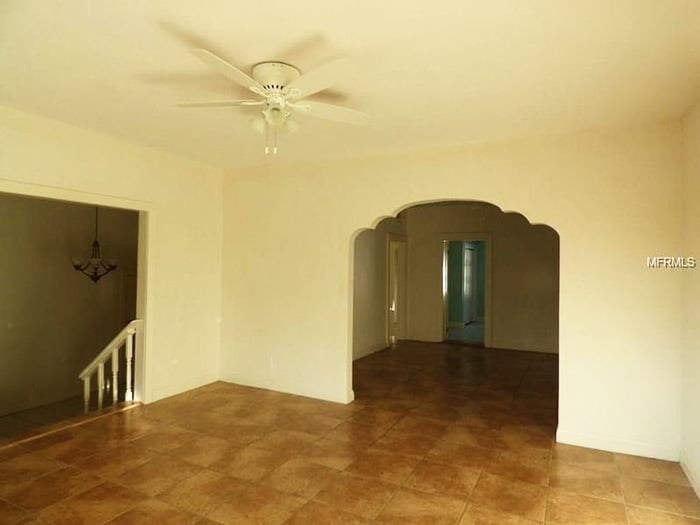
Living Room: After
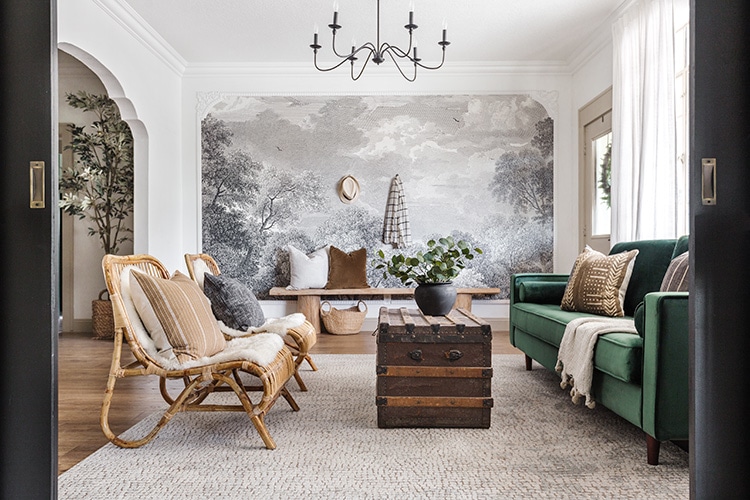
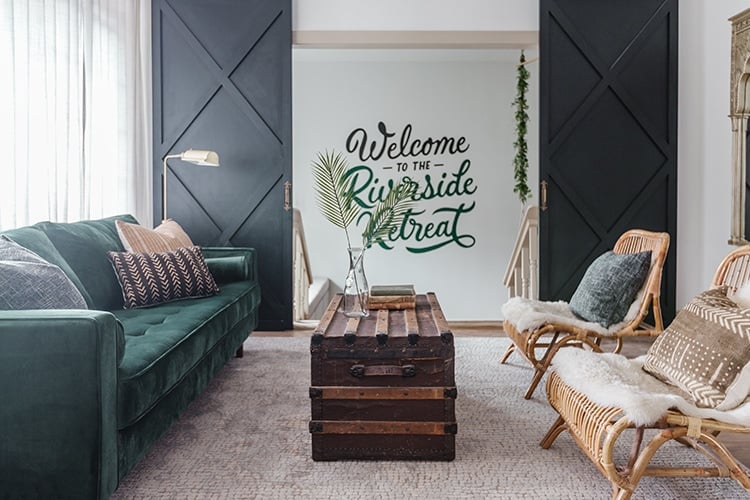
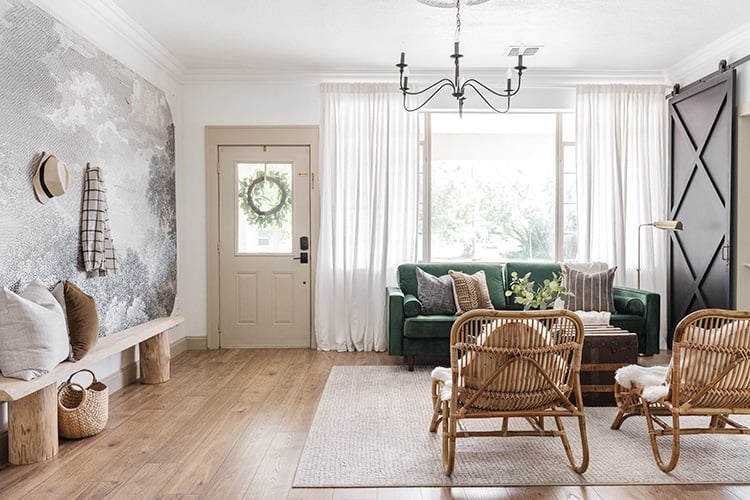
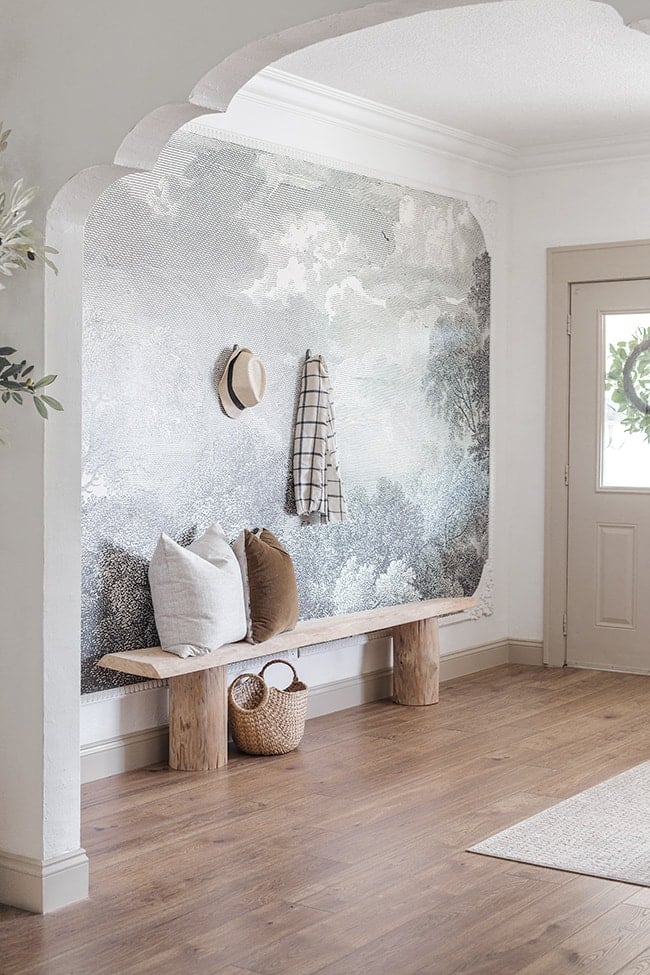
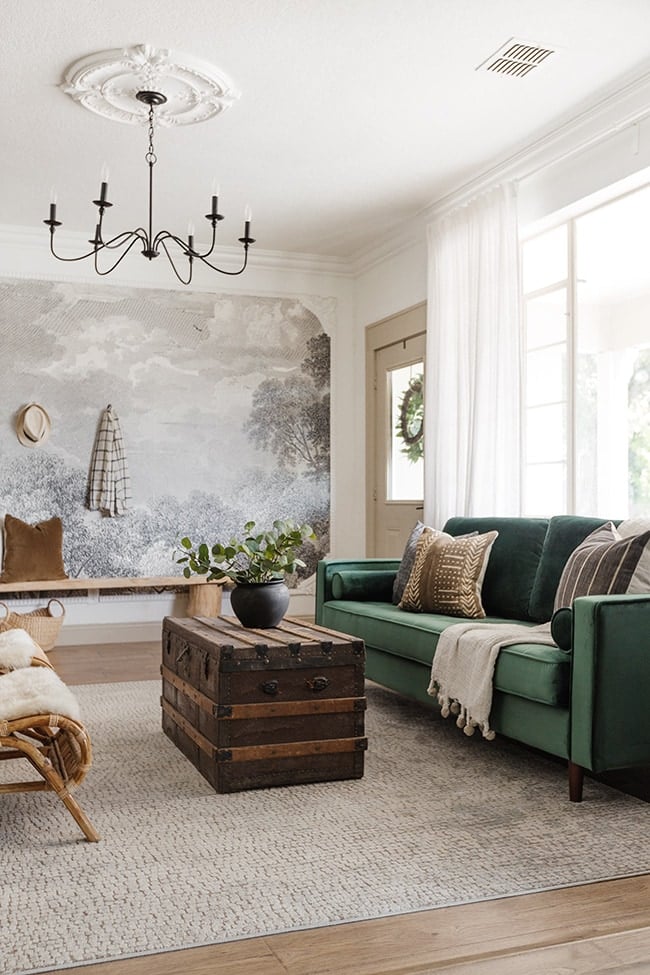
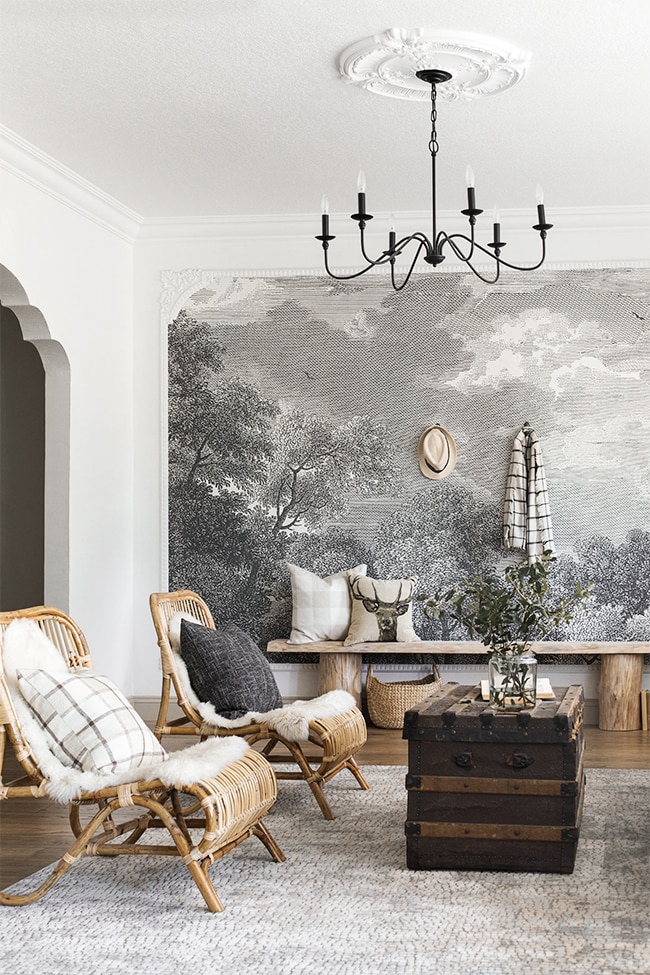
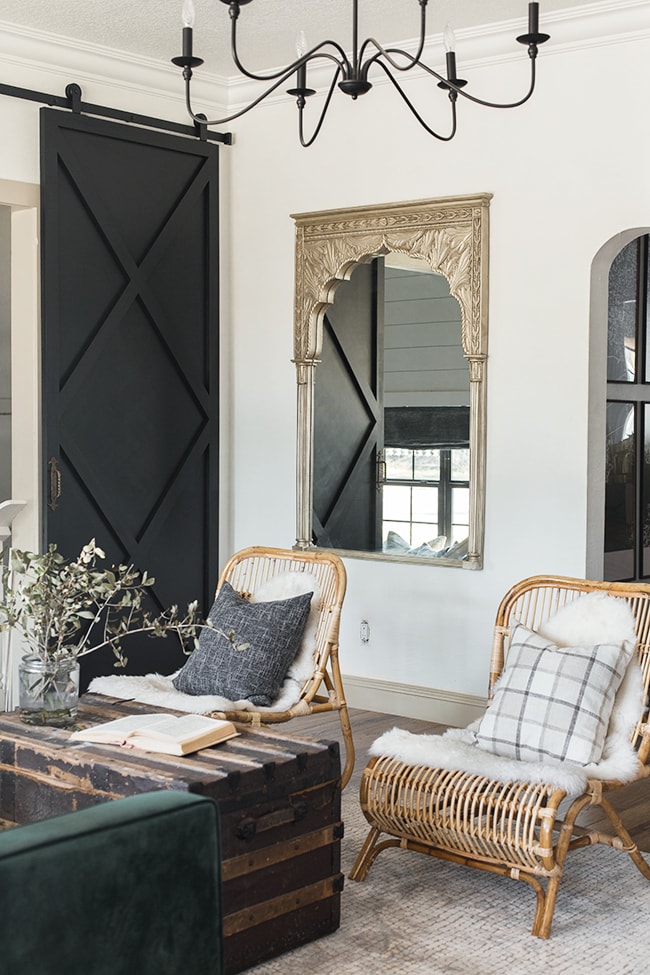
Click here for sources
Blog posts:
Kitchen: Before
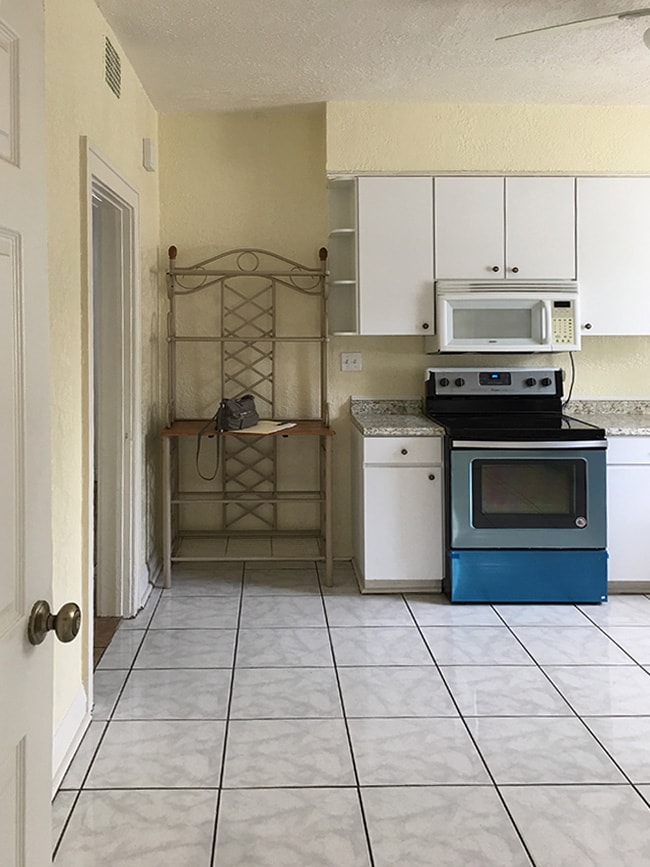
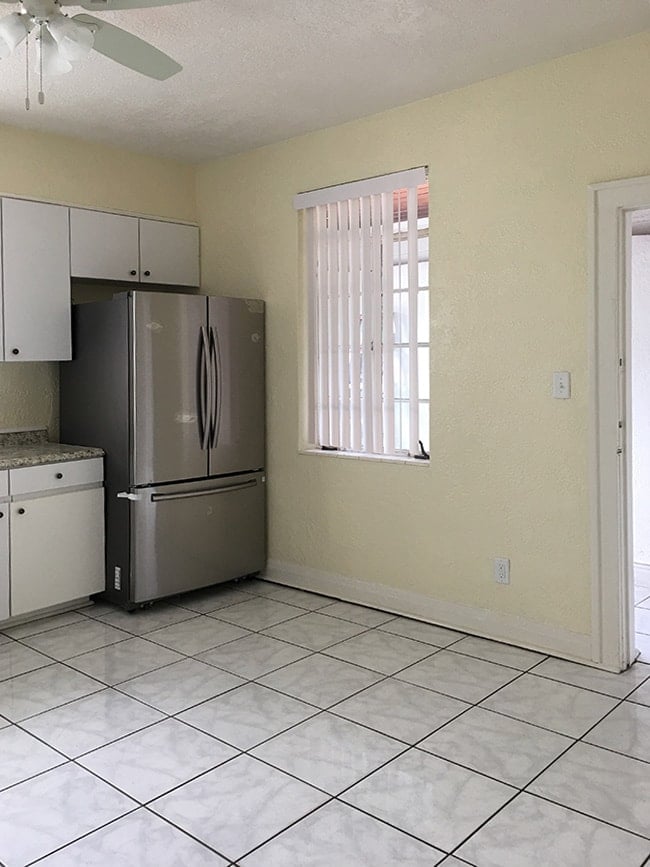
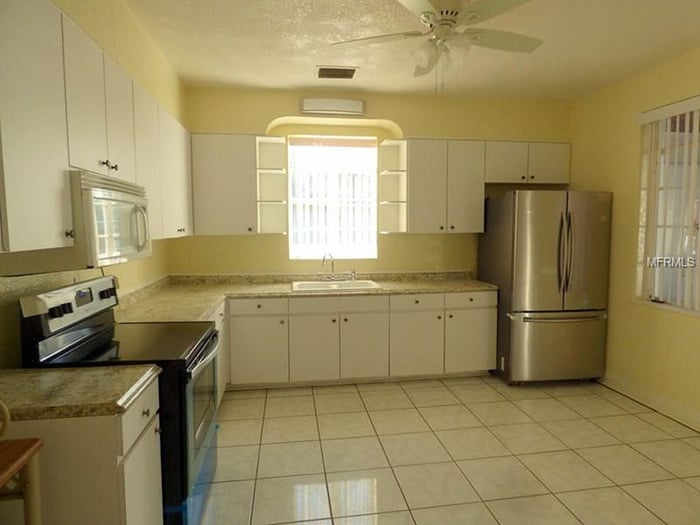
Kitchen: After
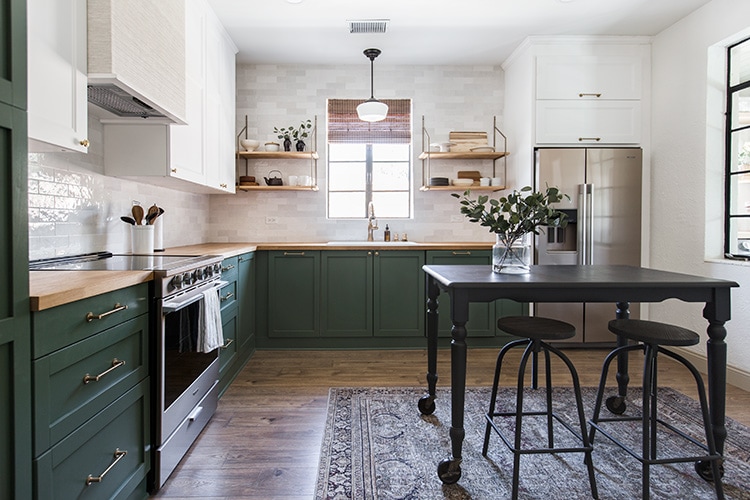
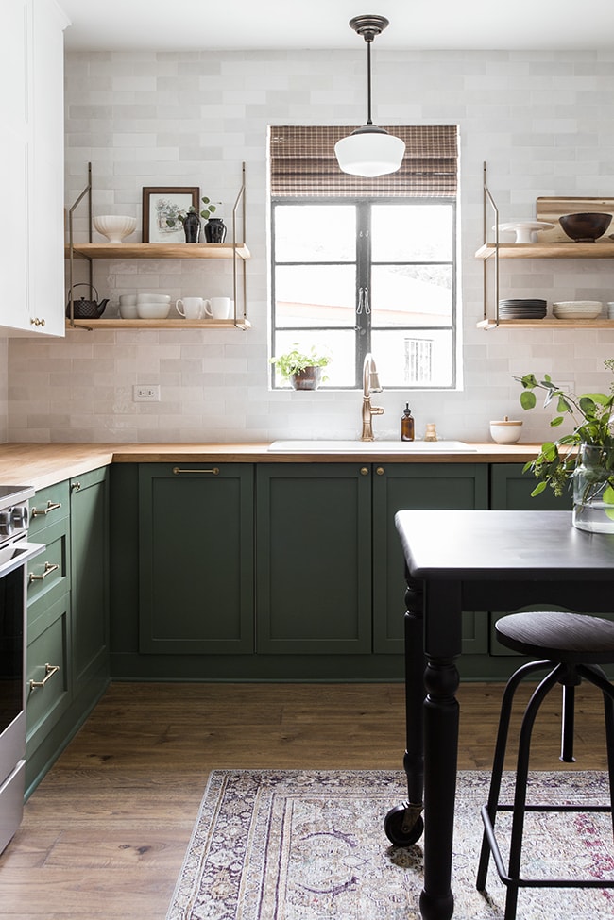
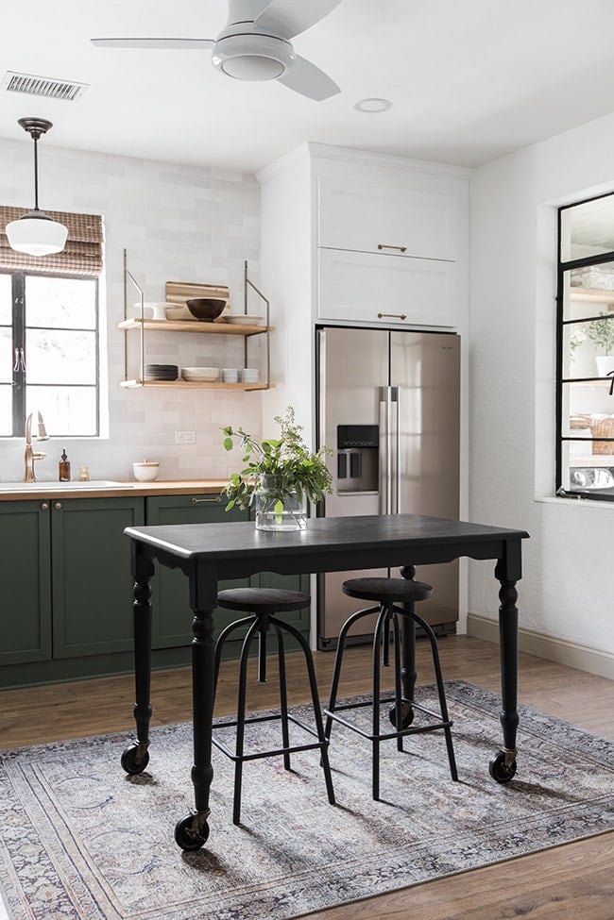
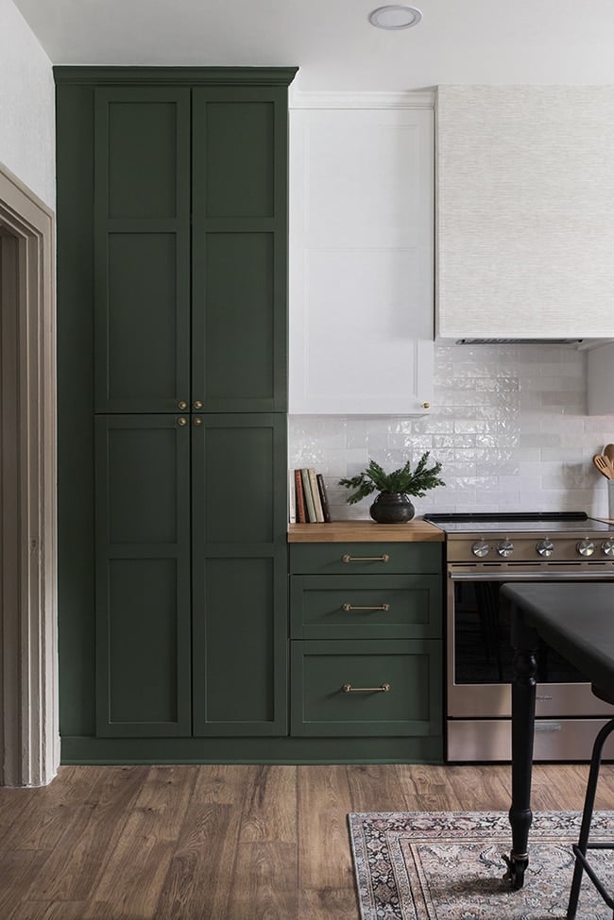
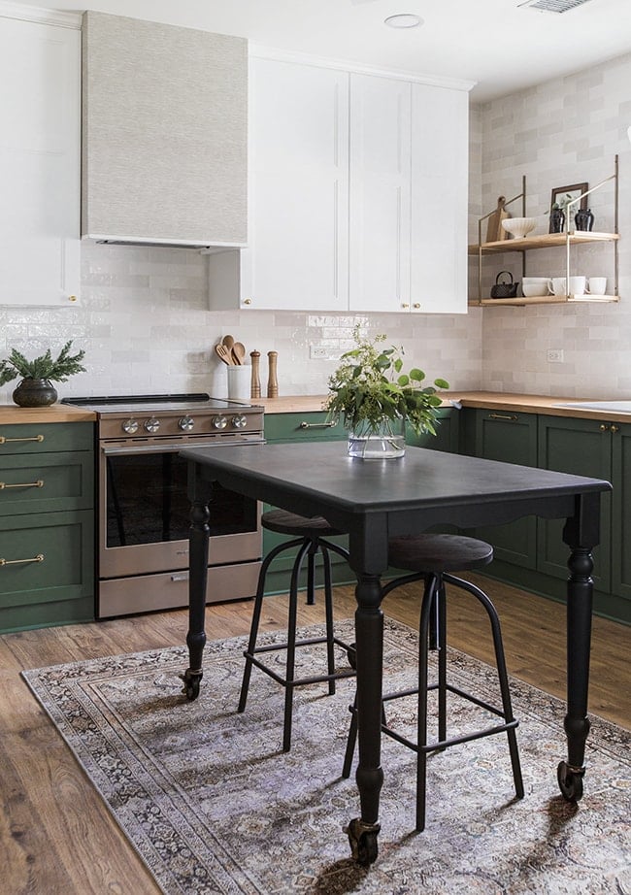
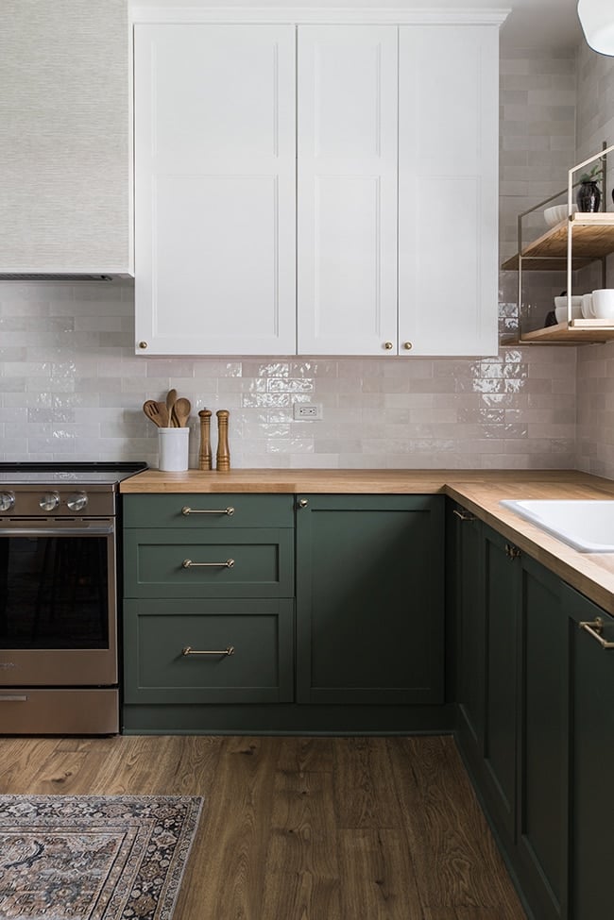
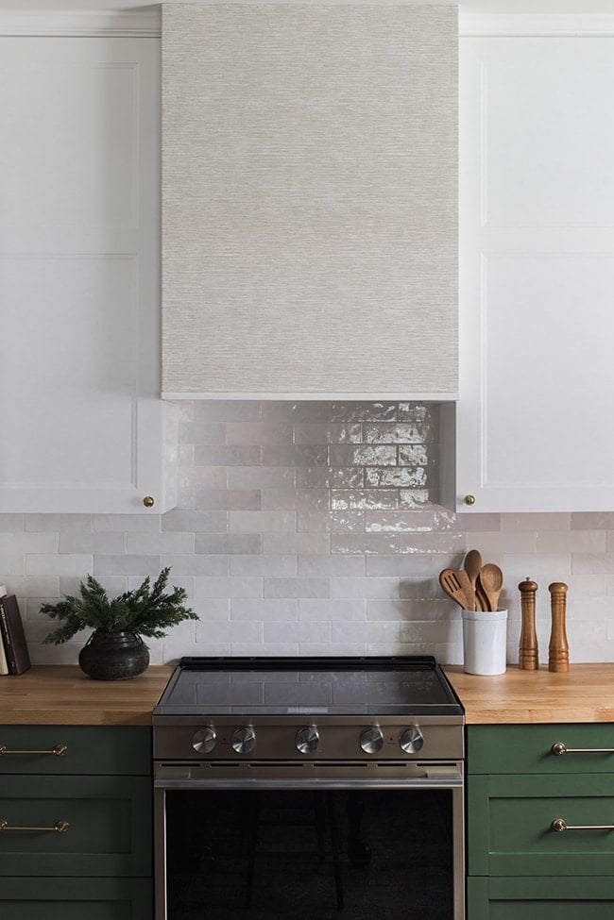
Click here for sources
Blog posts:
- Design plans
- Cabinets, counters + paint colors
- Custom trim, appliances and finishes
- Finishing touches
- The Reveal
Master Bathroom
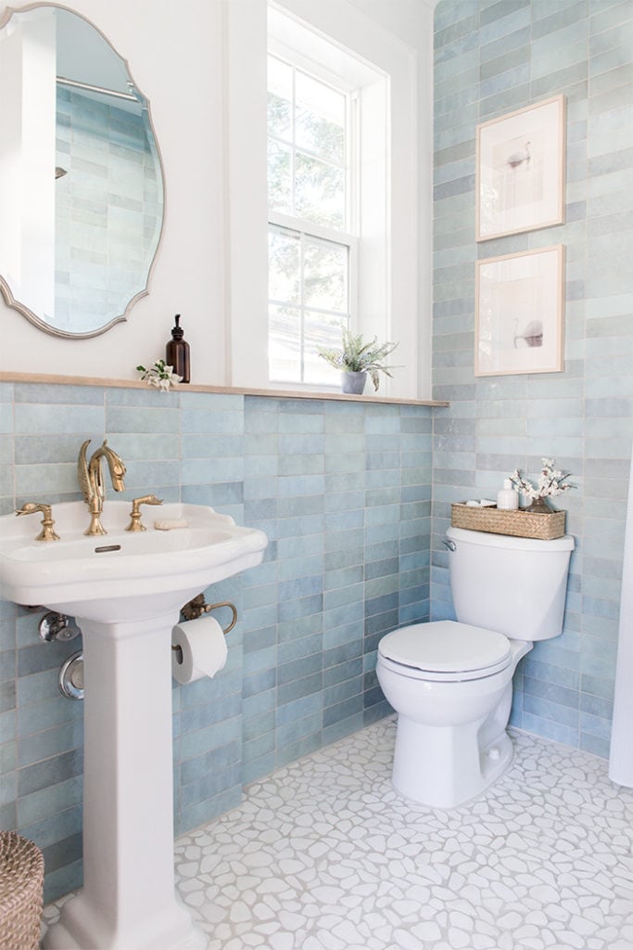
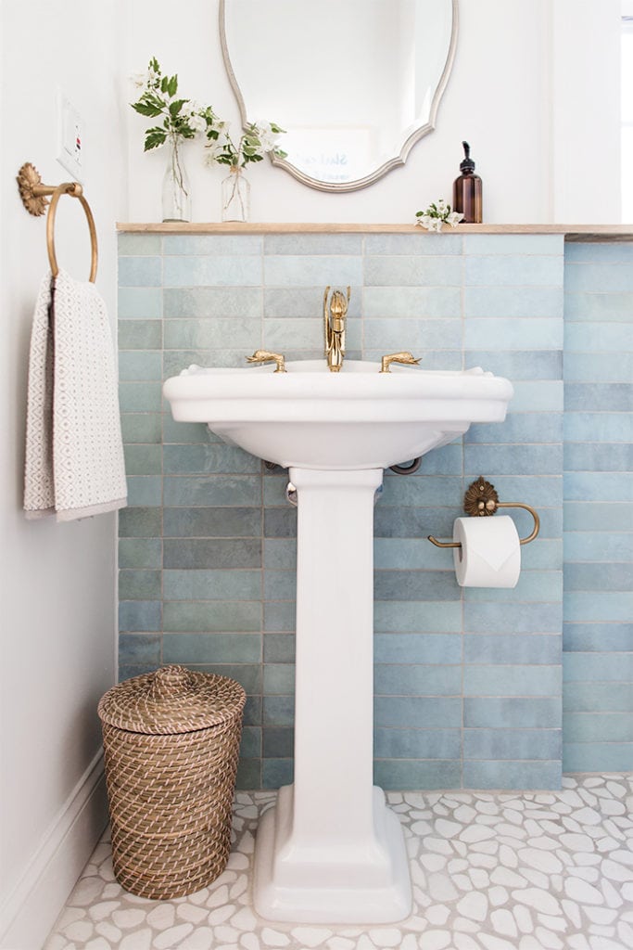
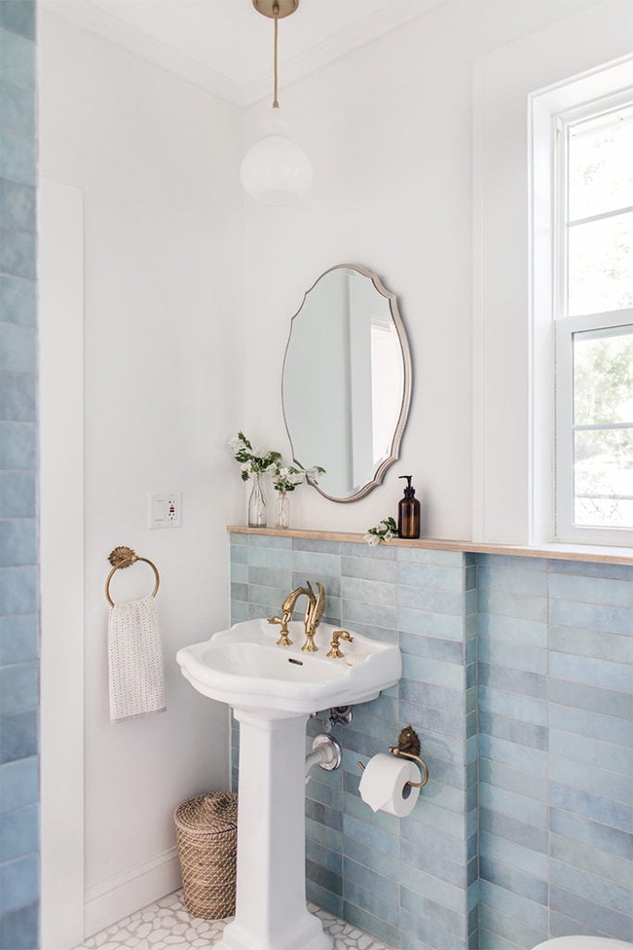
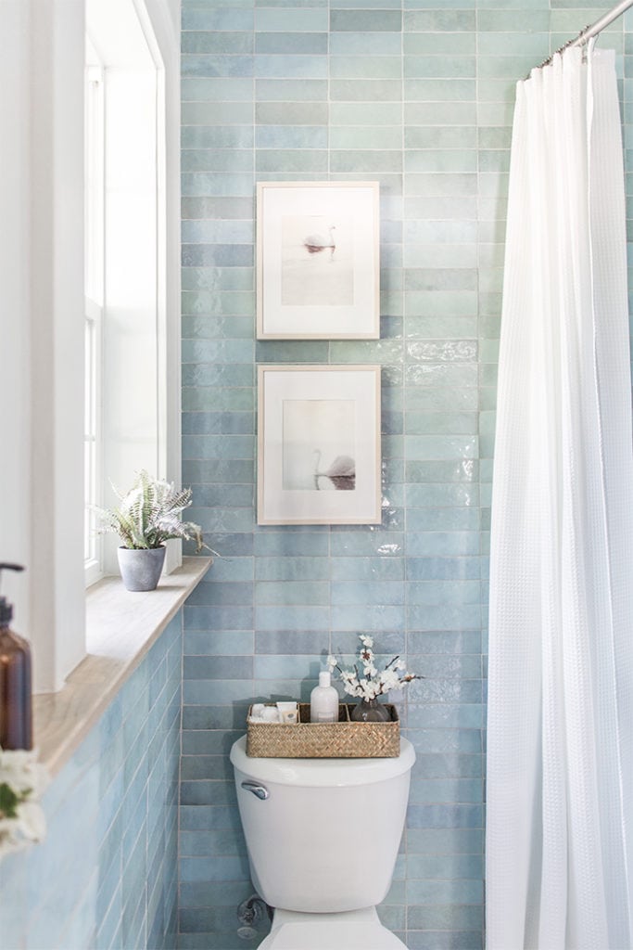
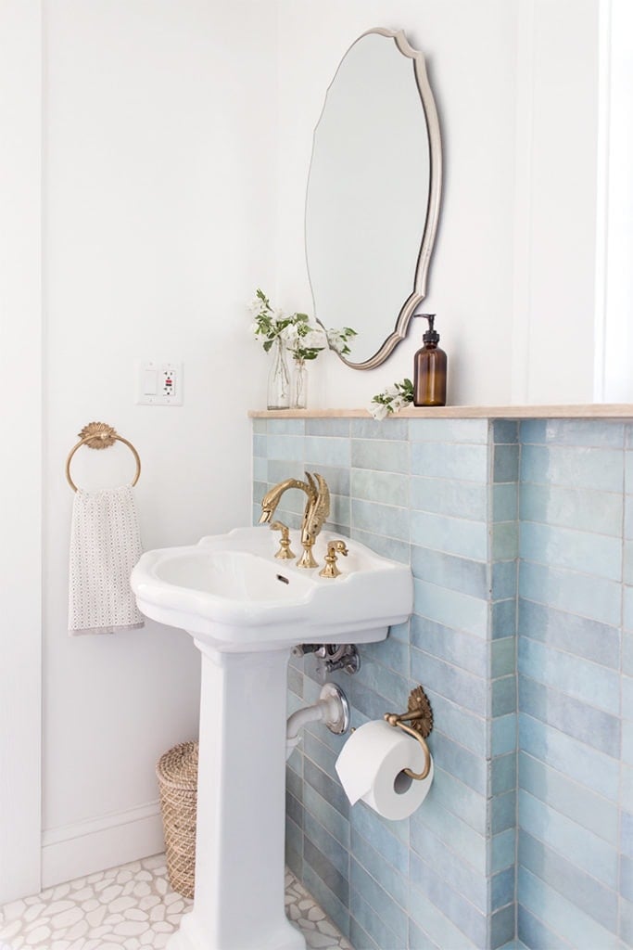
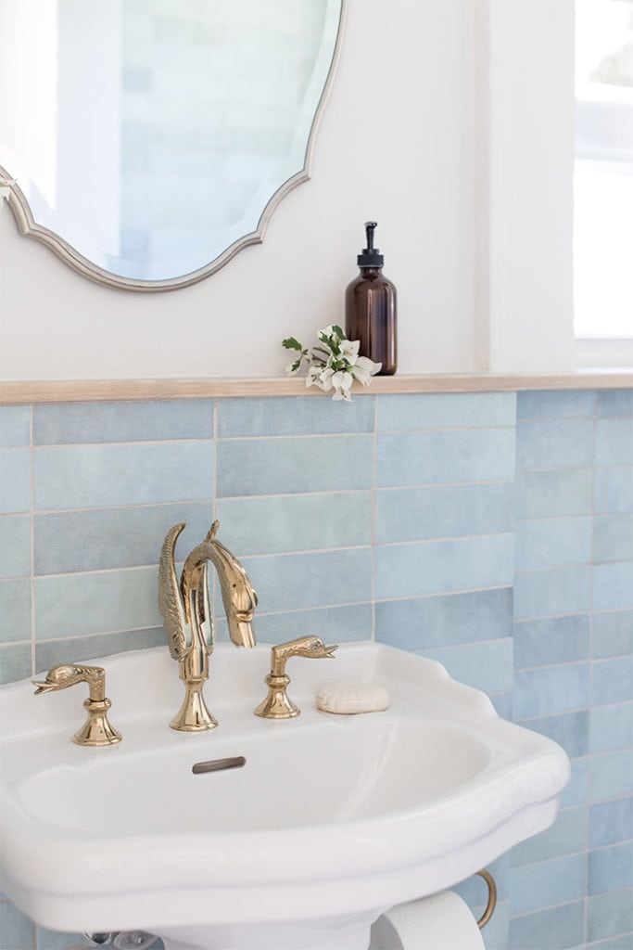
Click here for sources
Blog posts:
Main Bathroom: Before
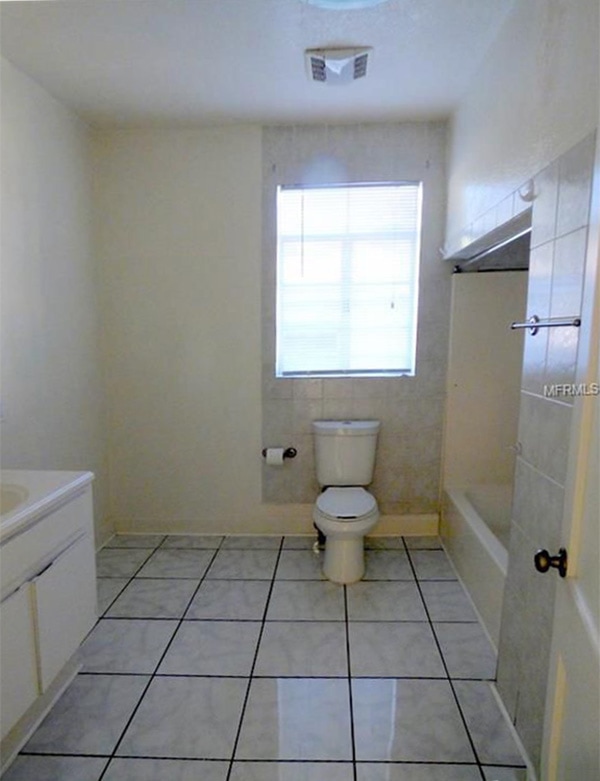
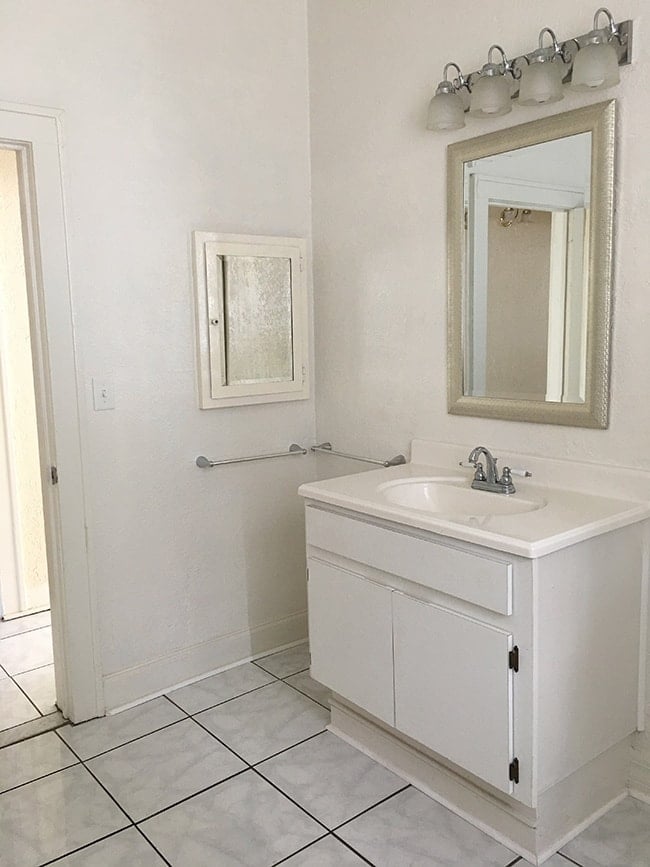
Main Bathroom: After
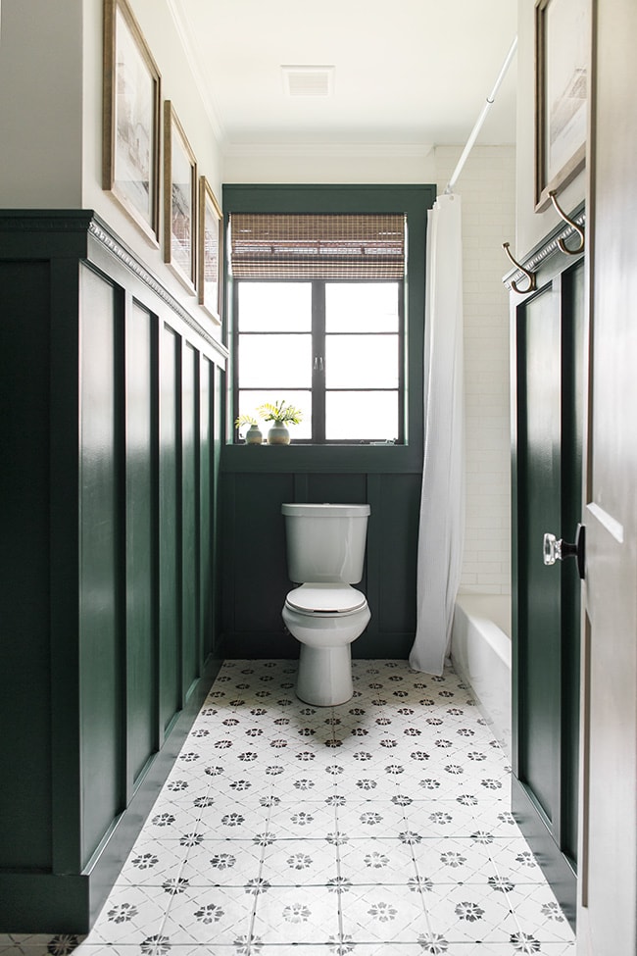
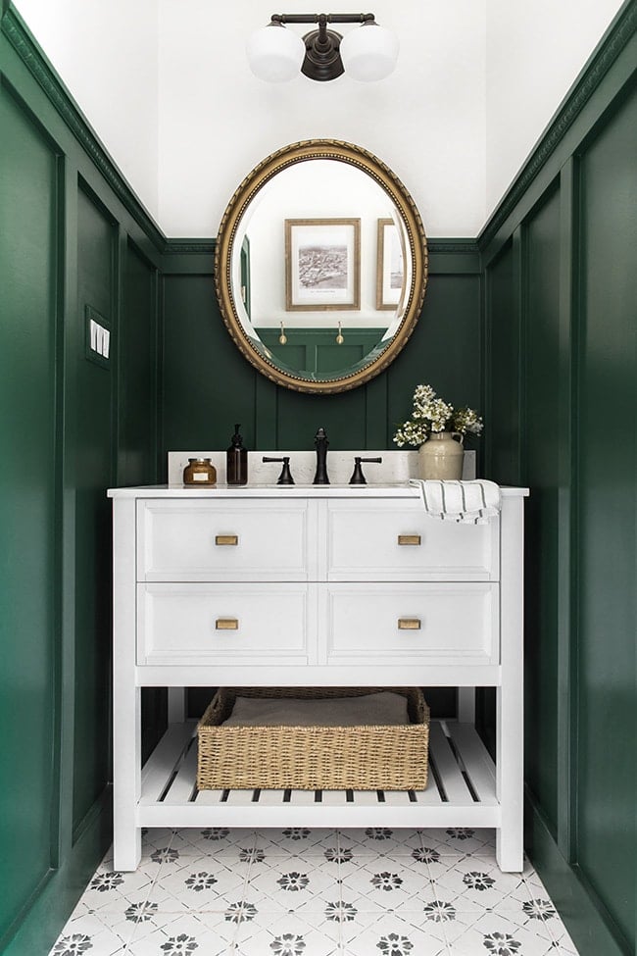
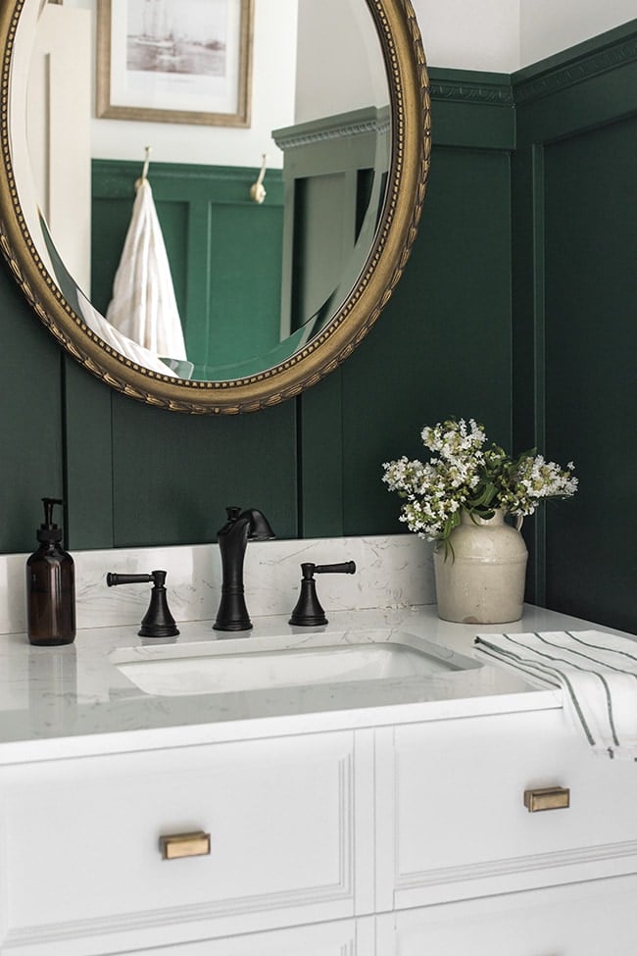
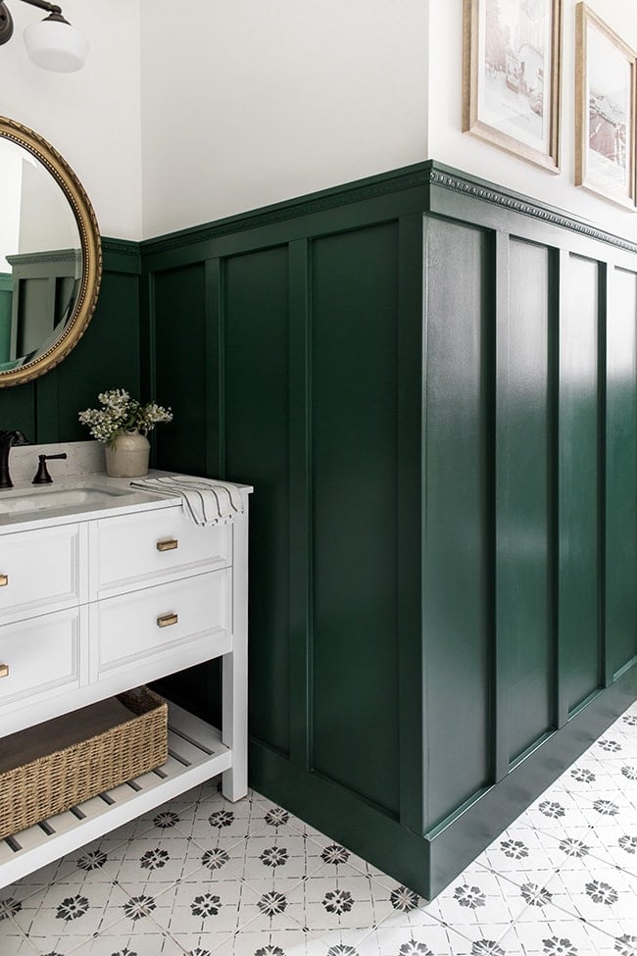
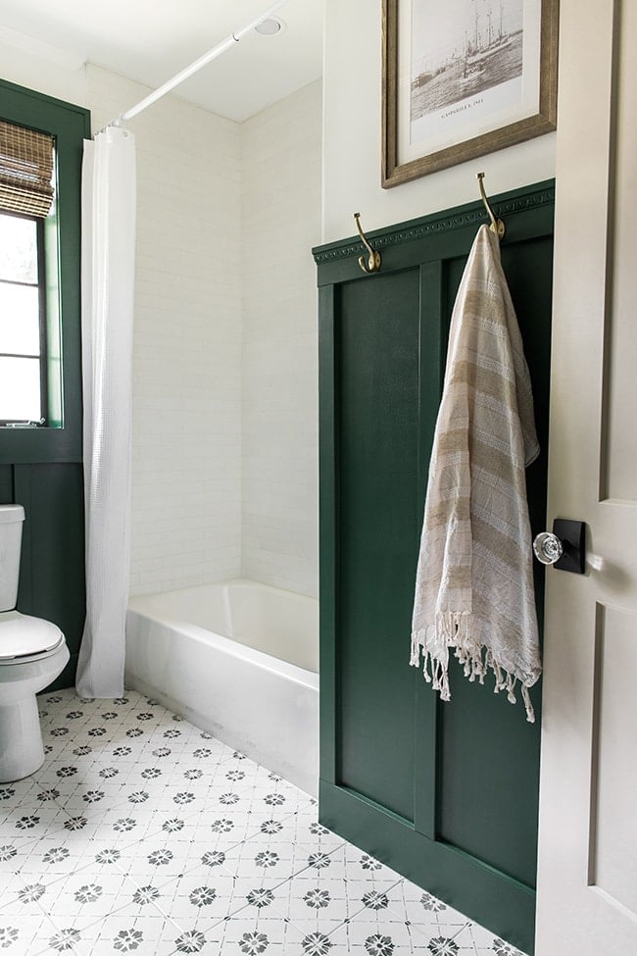
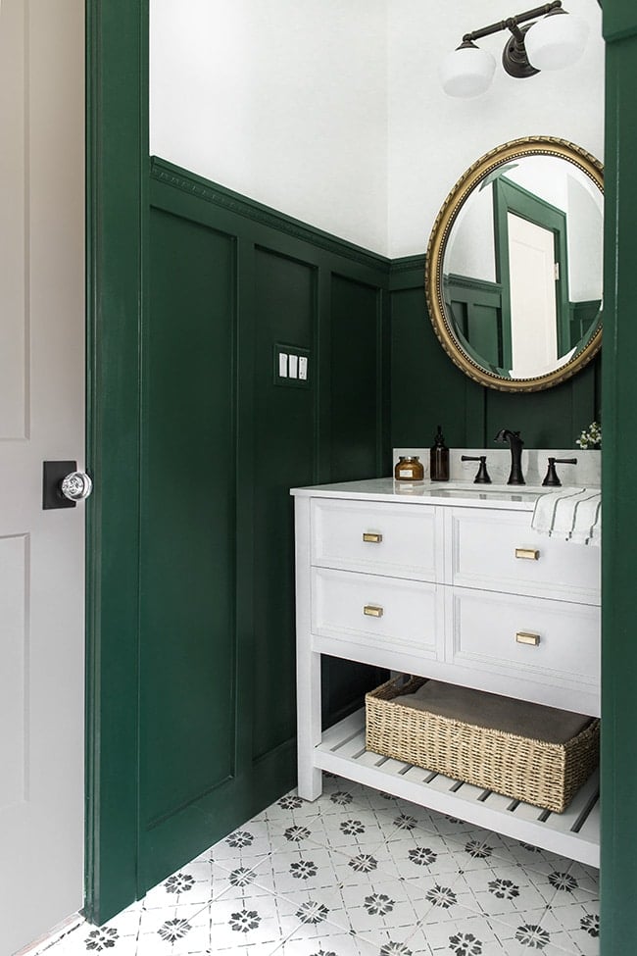
Click here for sources
Blog posts:
Master Bedroom: Before
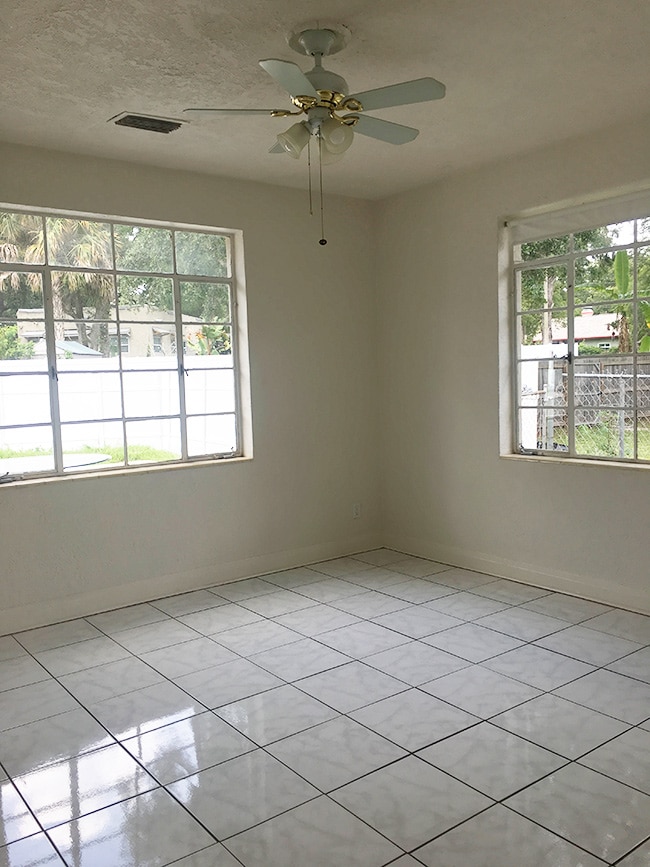
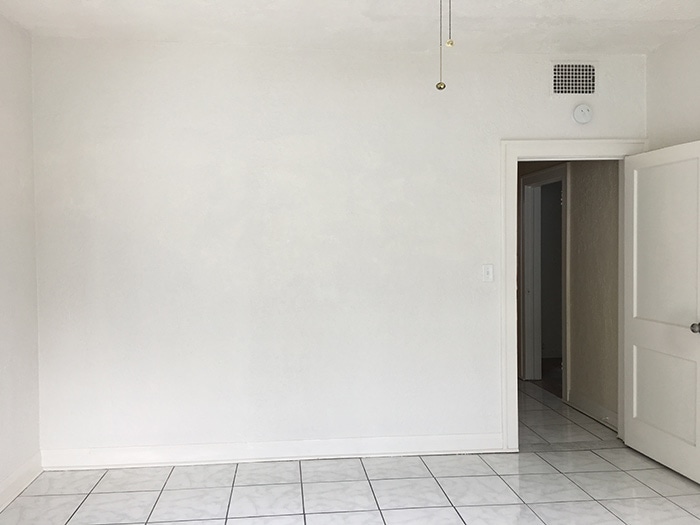
Master Bedroom: After
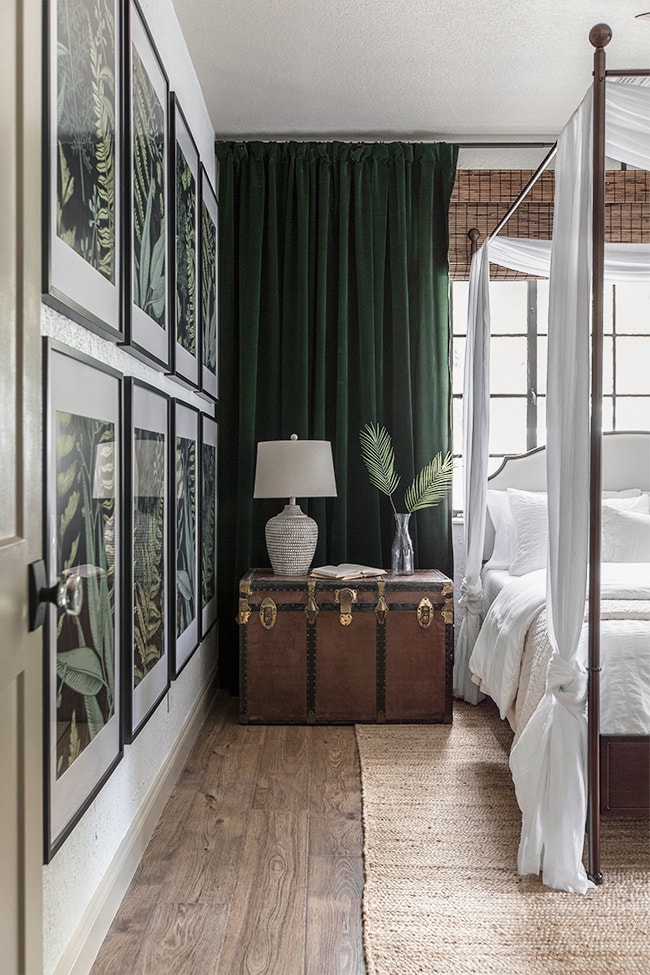
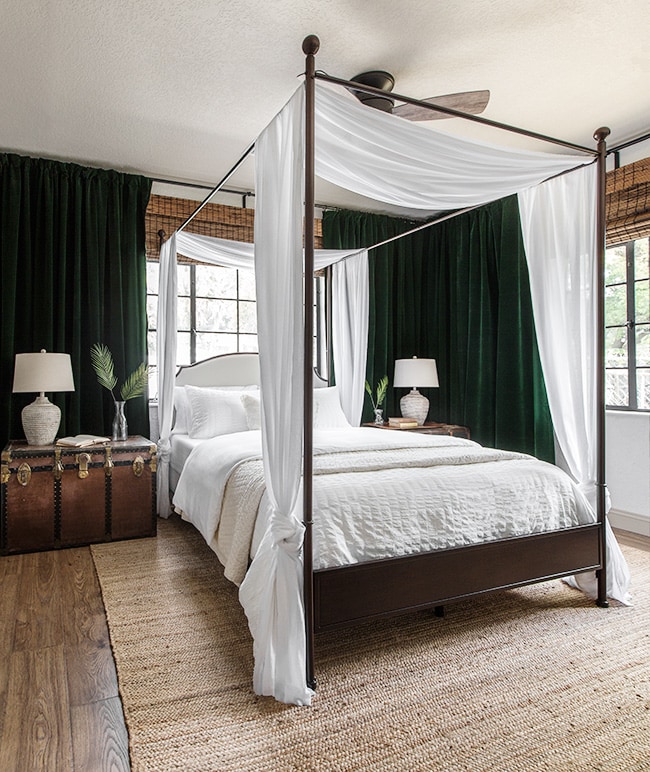
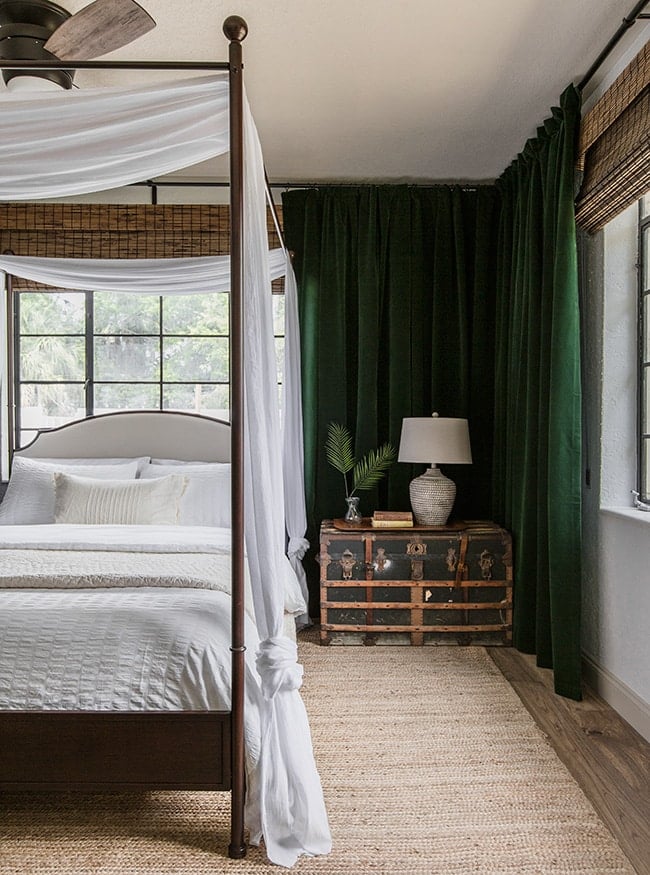
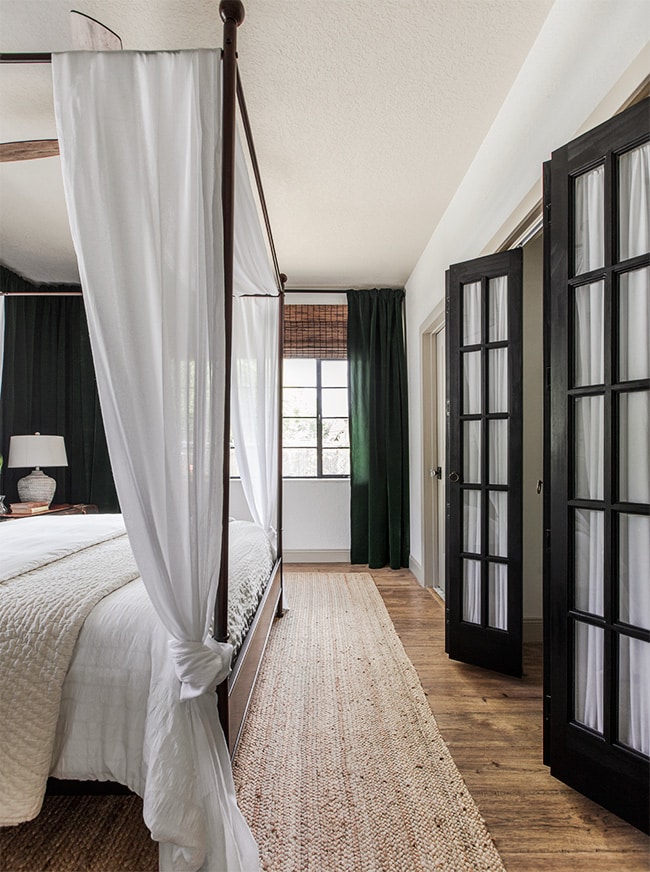
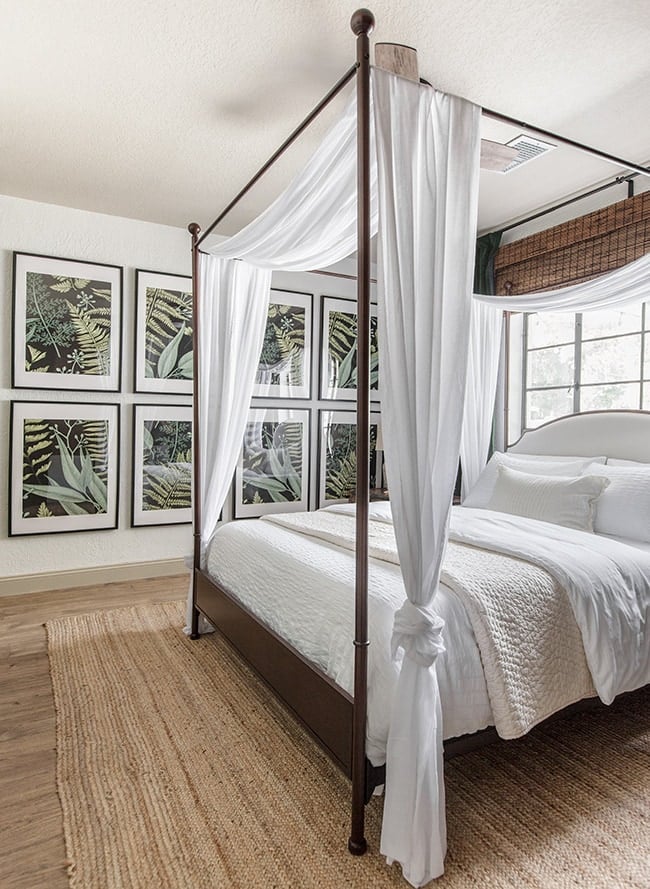
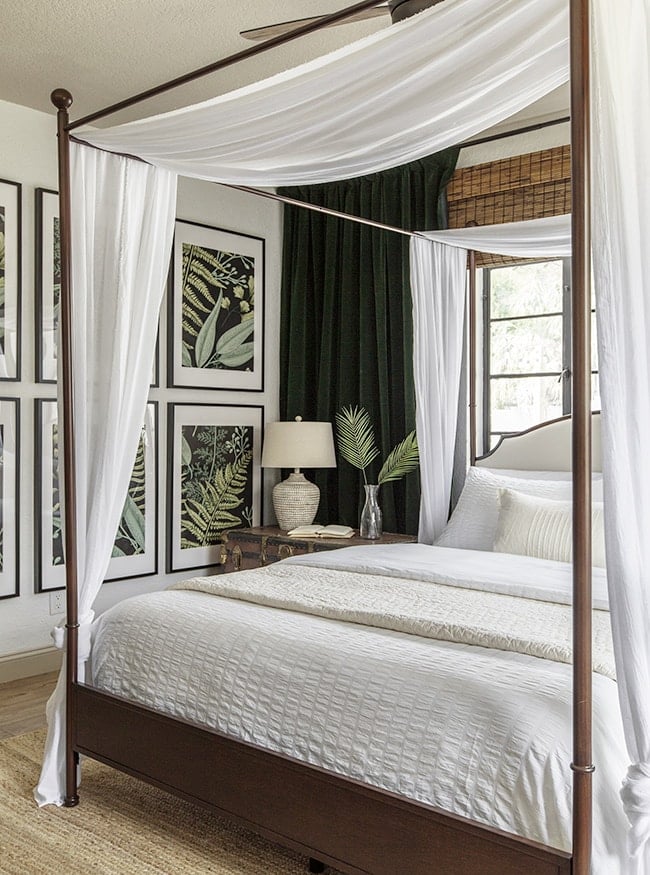
Click here for sources
Blog posts:
Dining Room: Before
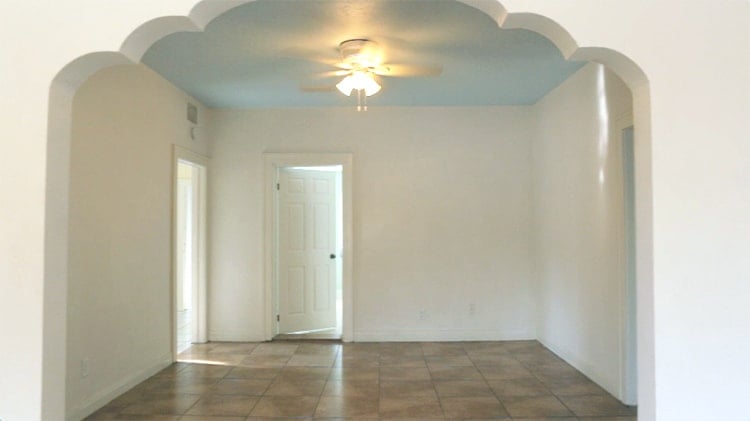
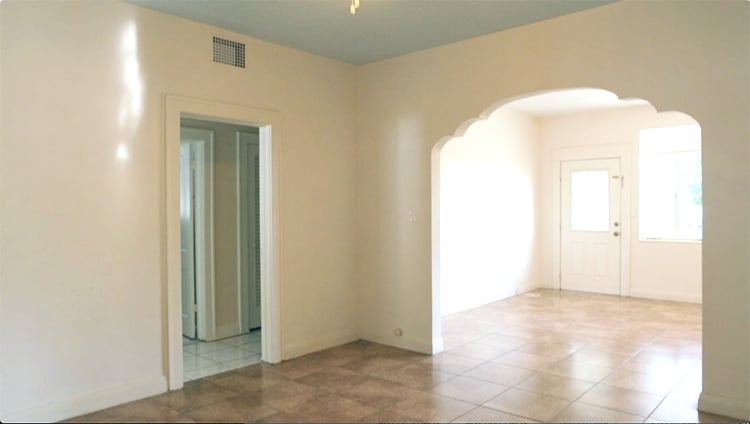
Dining Room: After
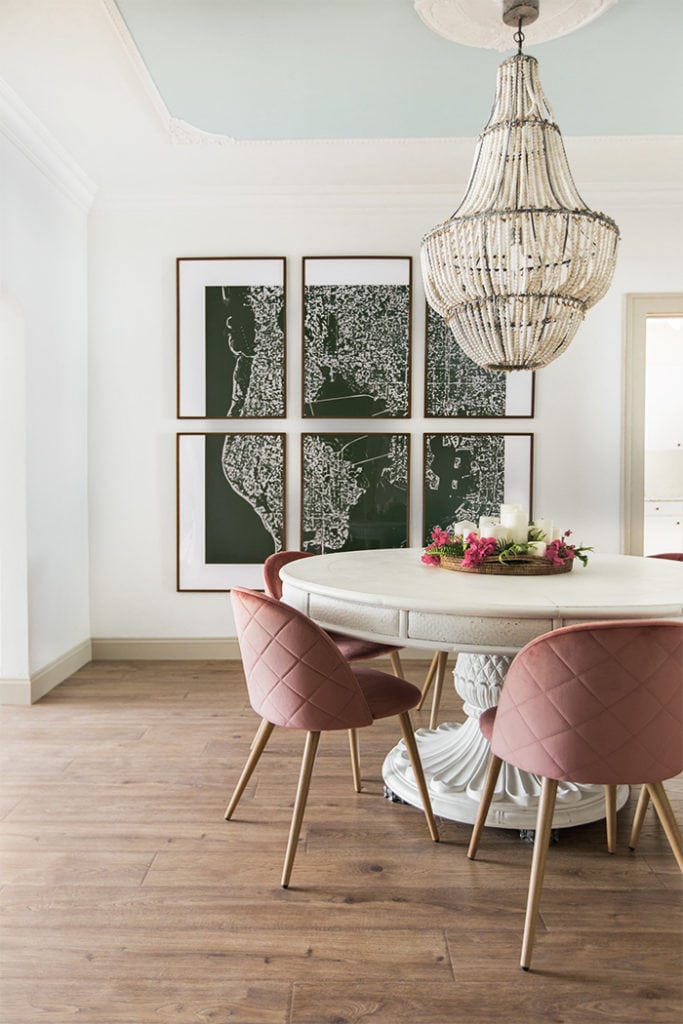
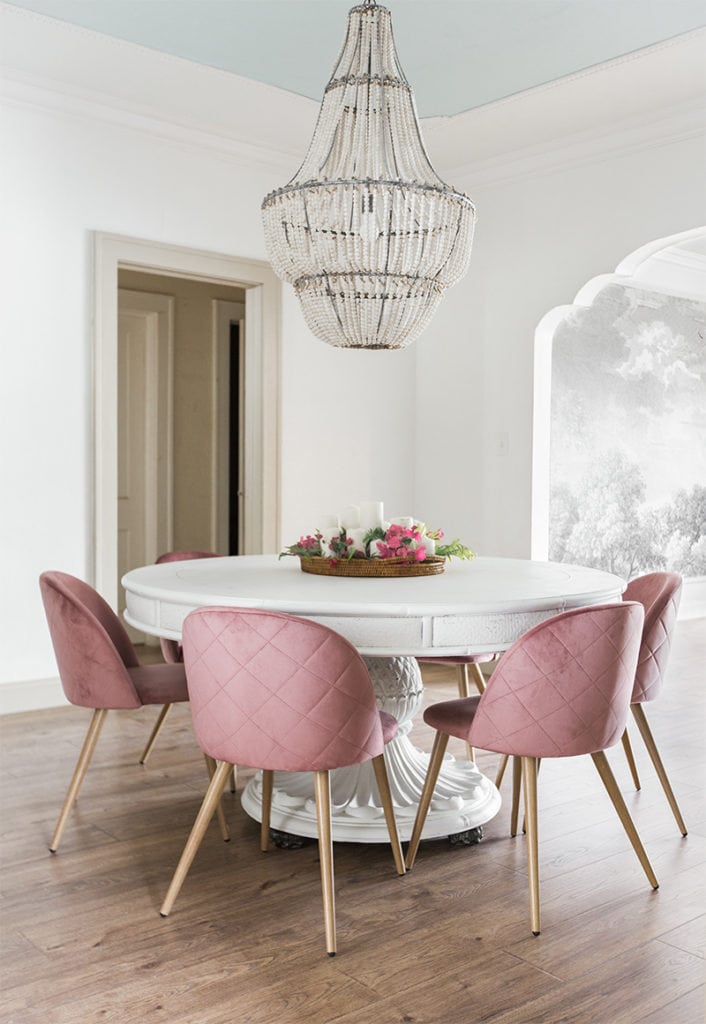
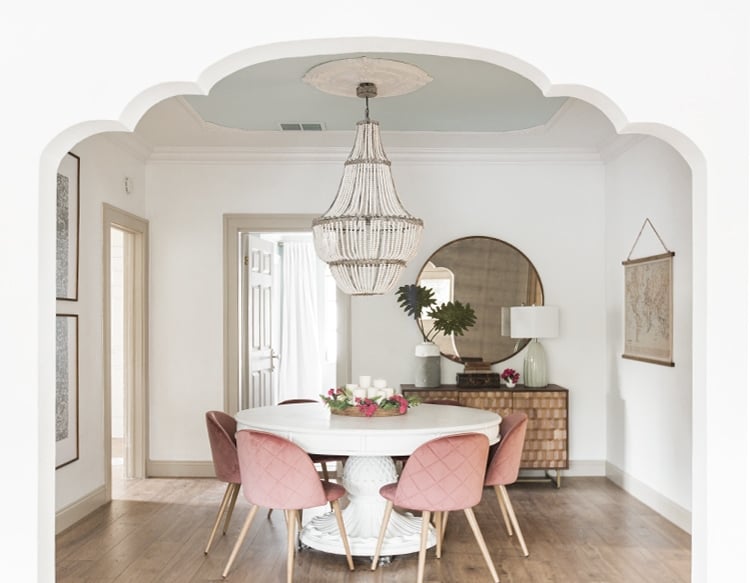
Click here for sources
Blog posts:
In the Clouds Bedroom: Before
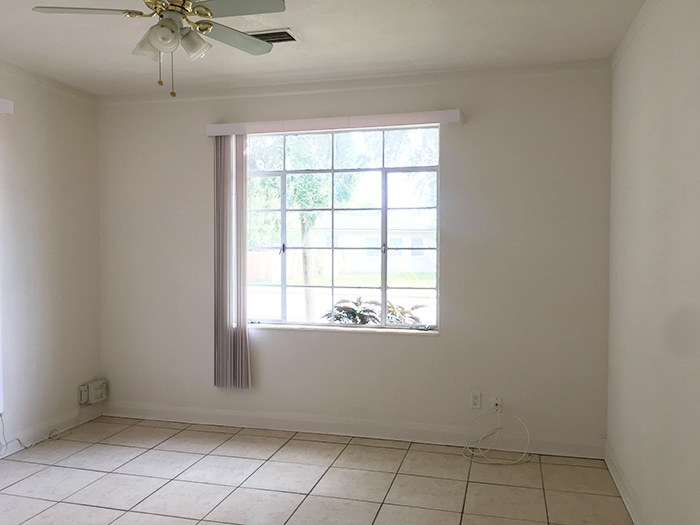
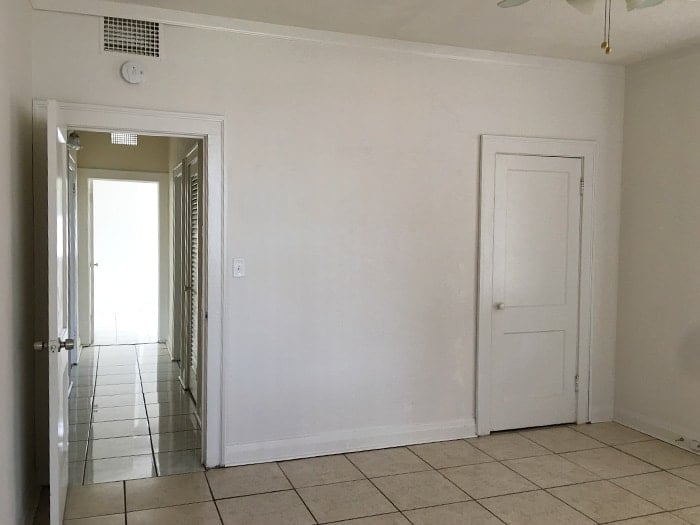
In the Clouds Bedroom: After
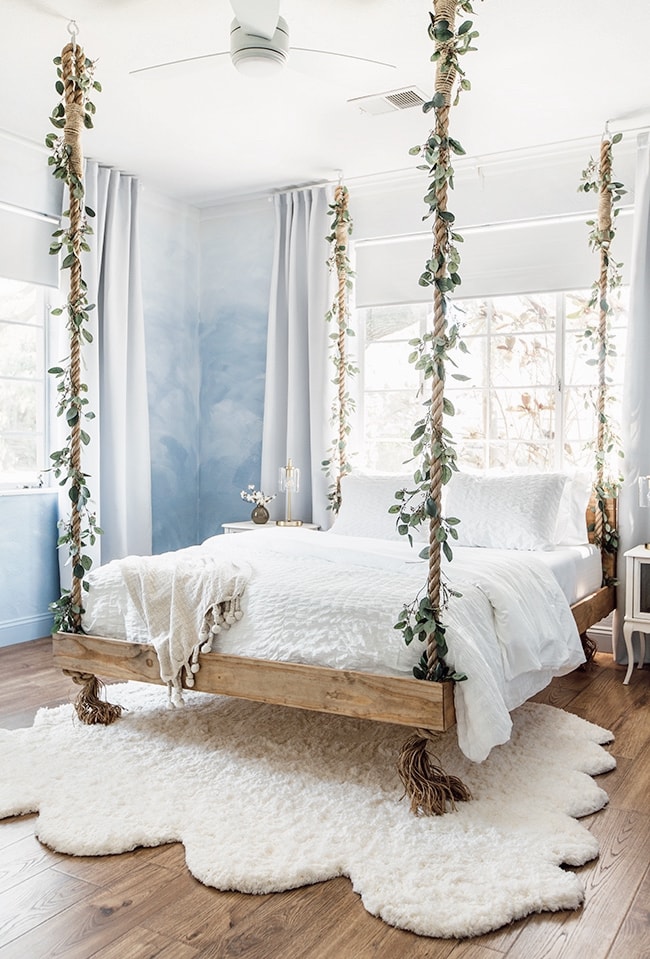
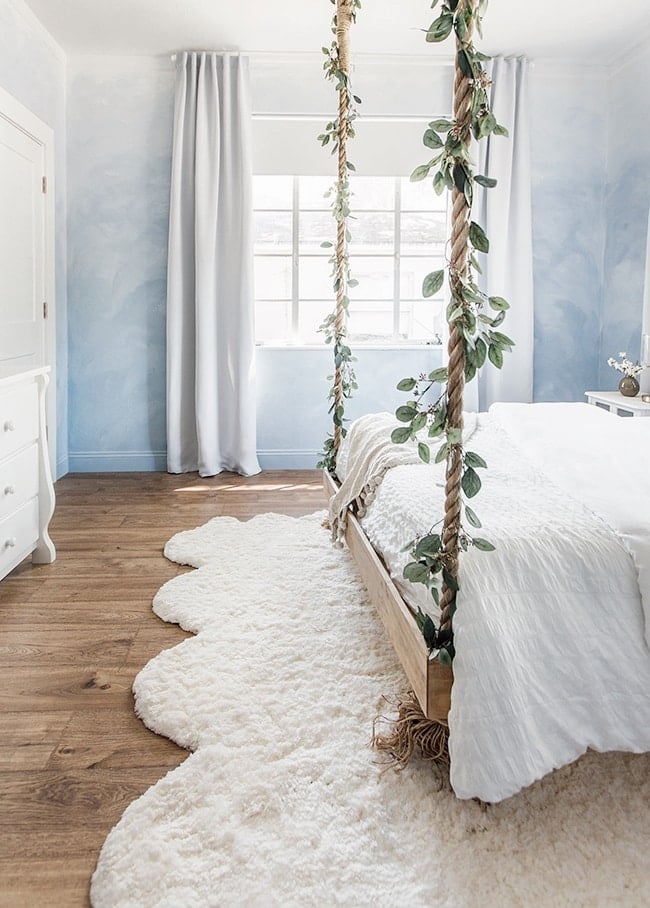
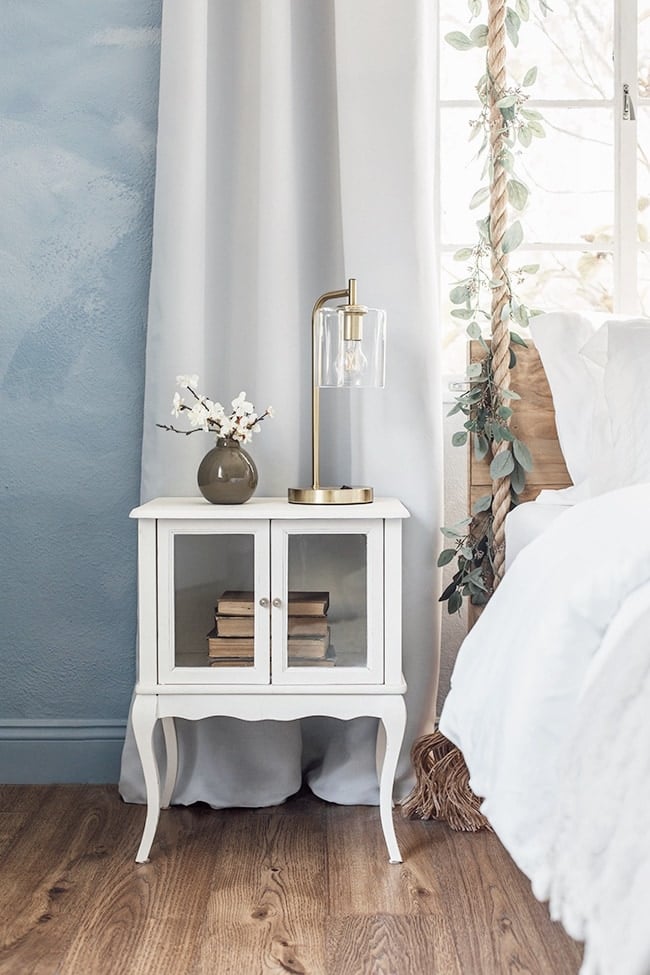
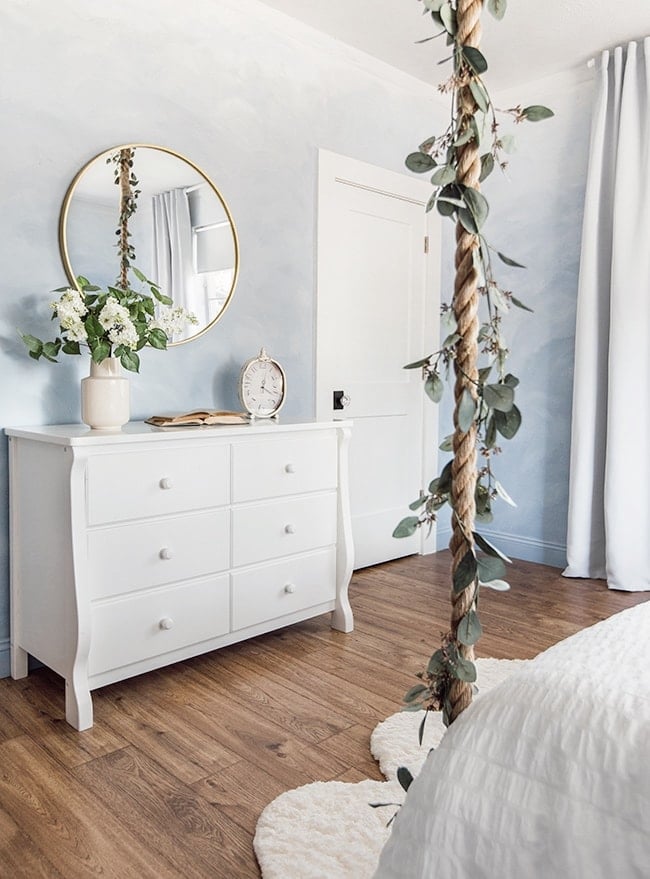
Click here for sources
Blog posts:
Rainforest Room: Before
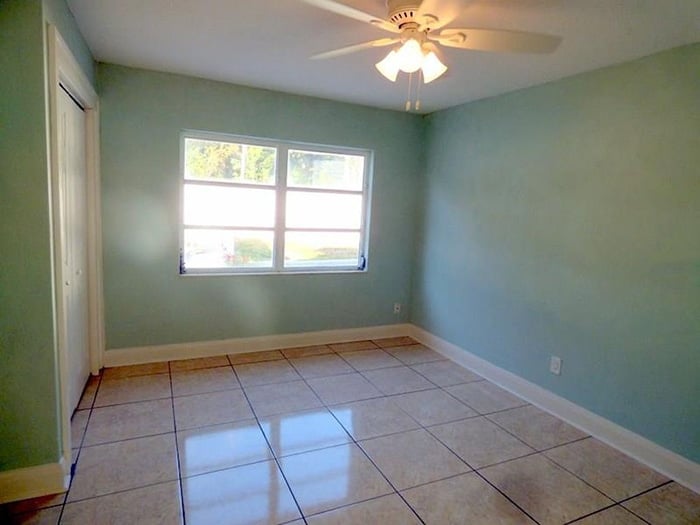
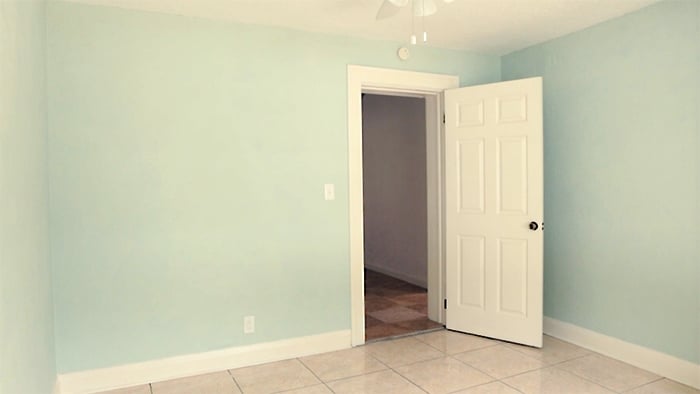
Rainforest Room: After
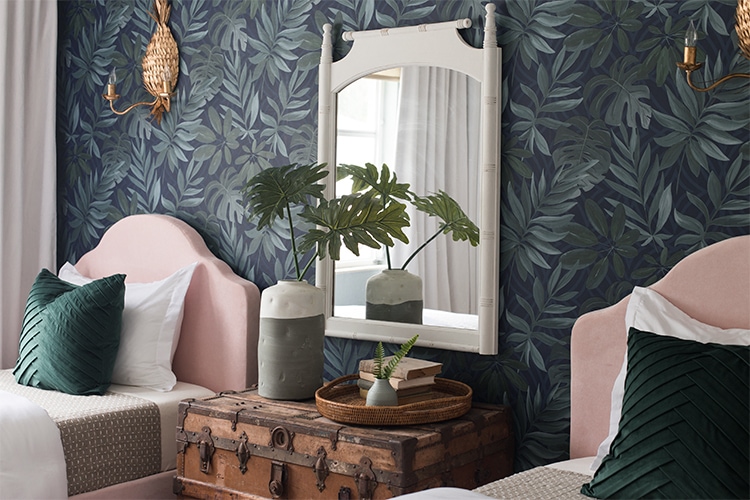
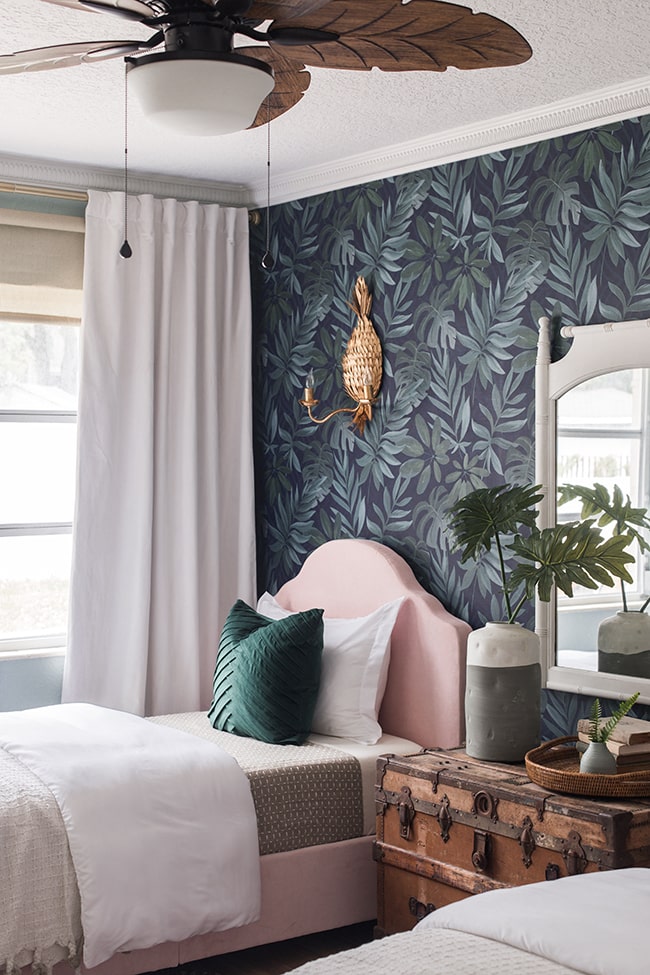
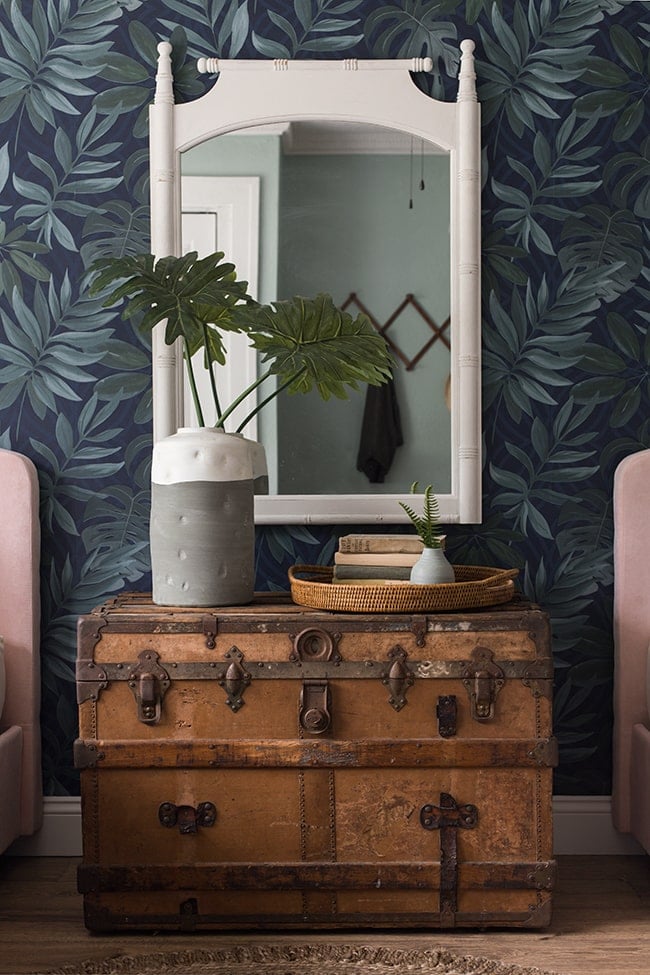
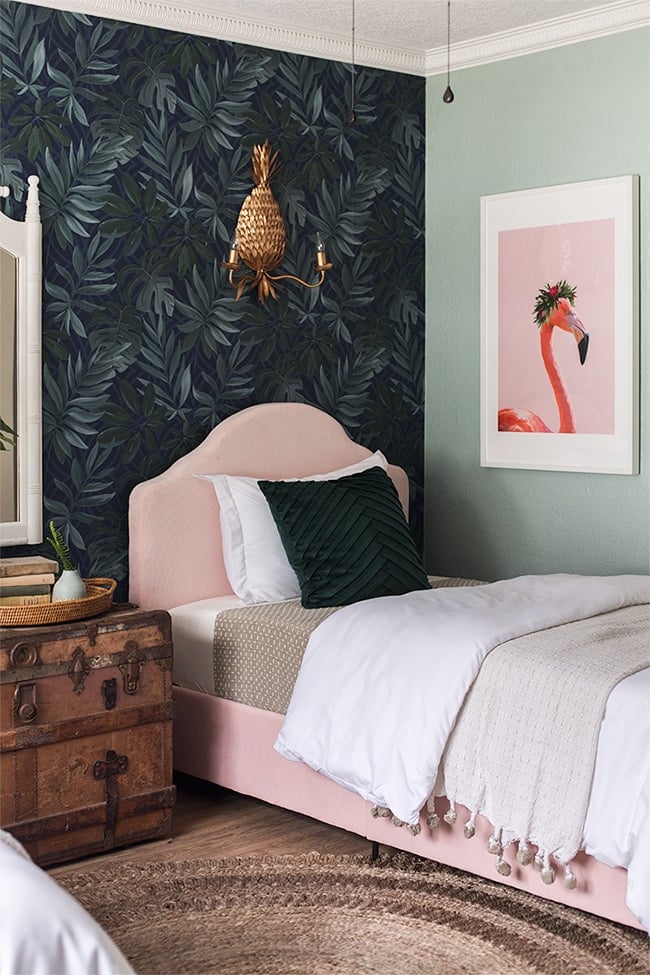
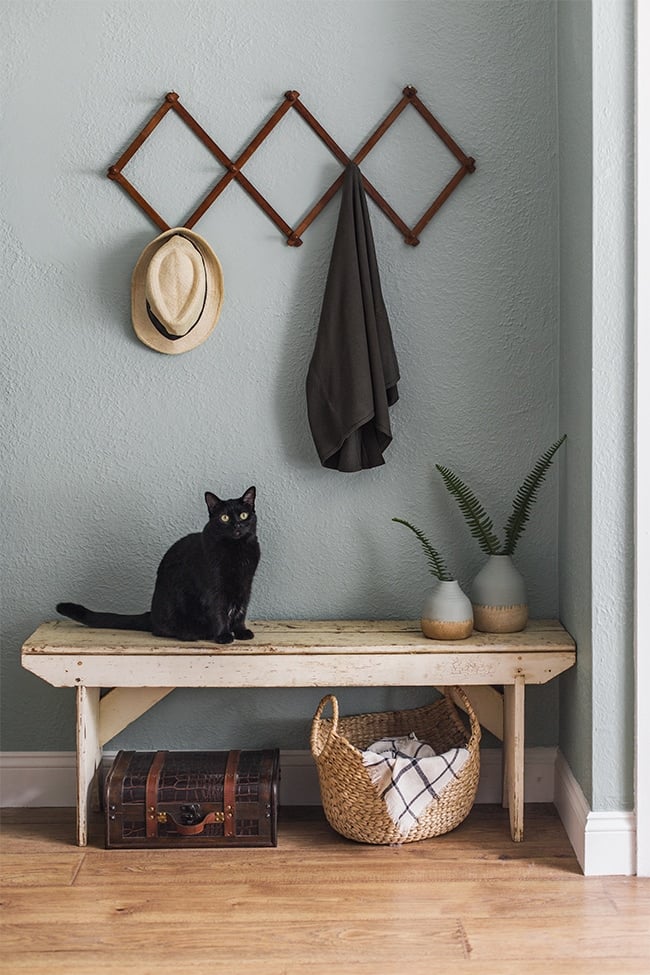
Click here for sources
Blog posts:
Laundry Room: Before
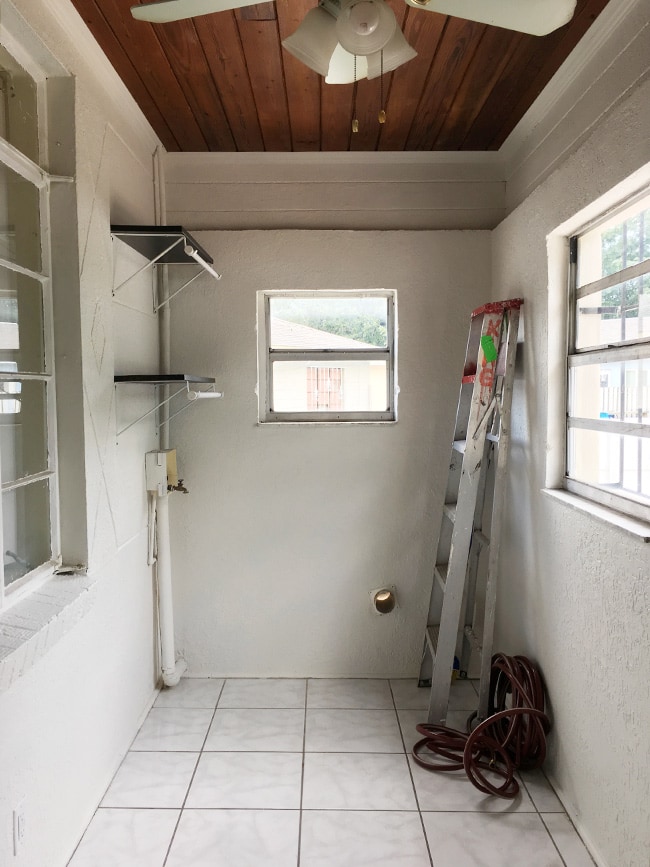
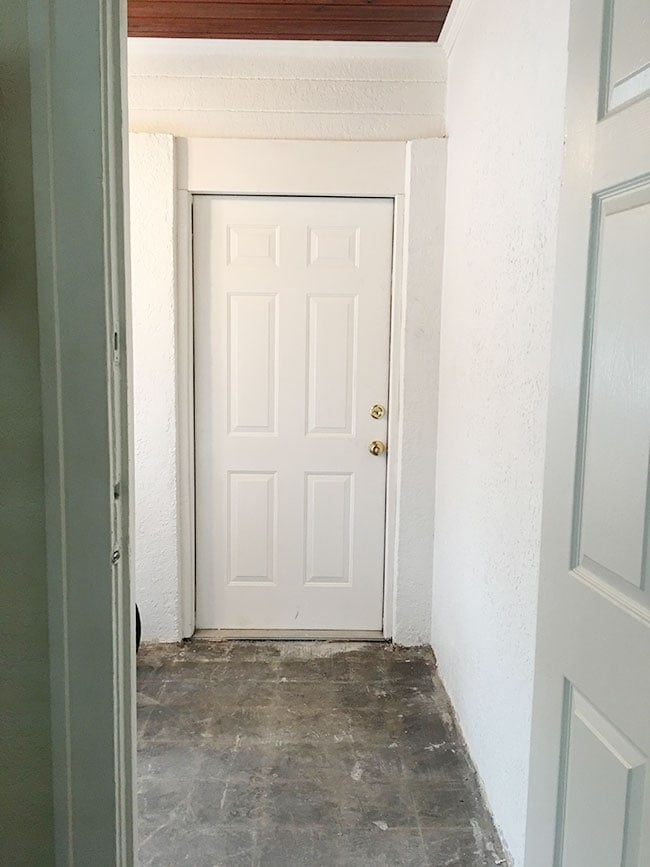
Laundry Room: After
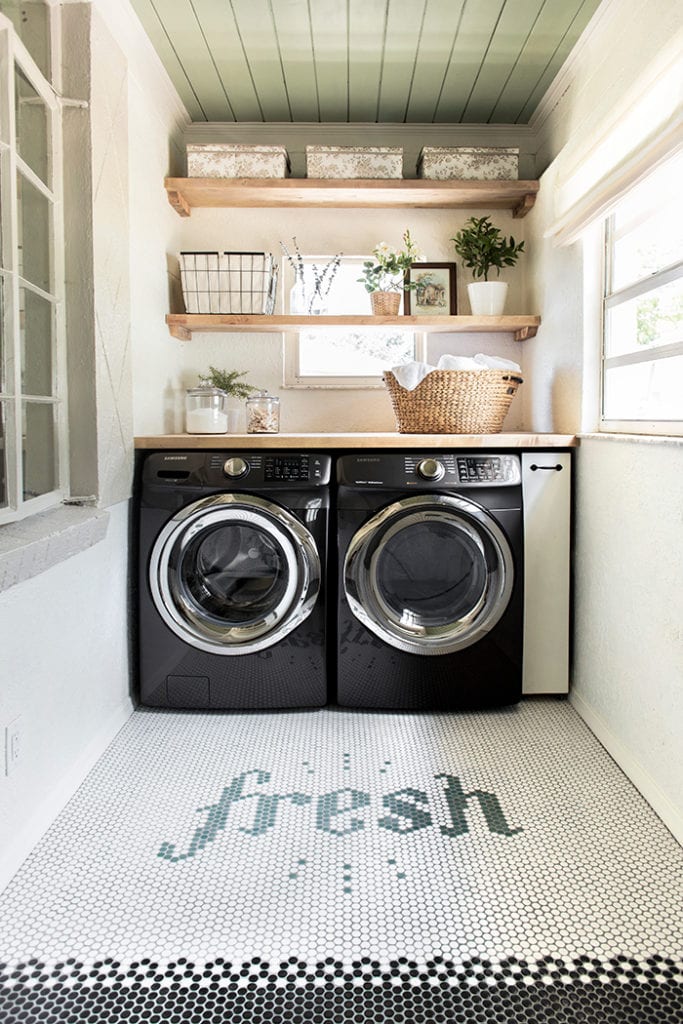
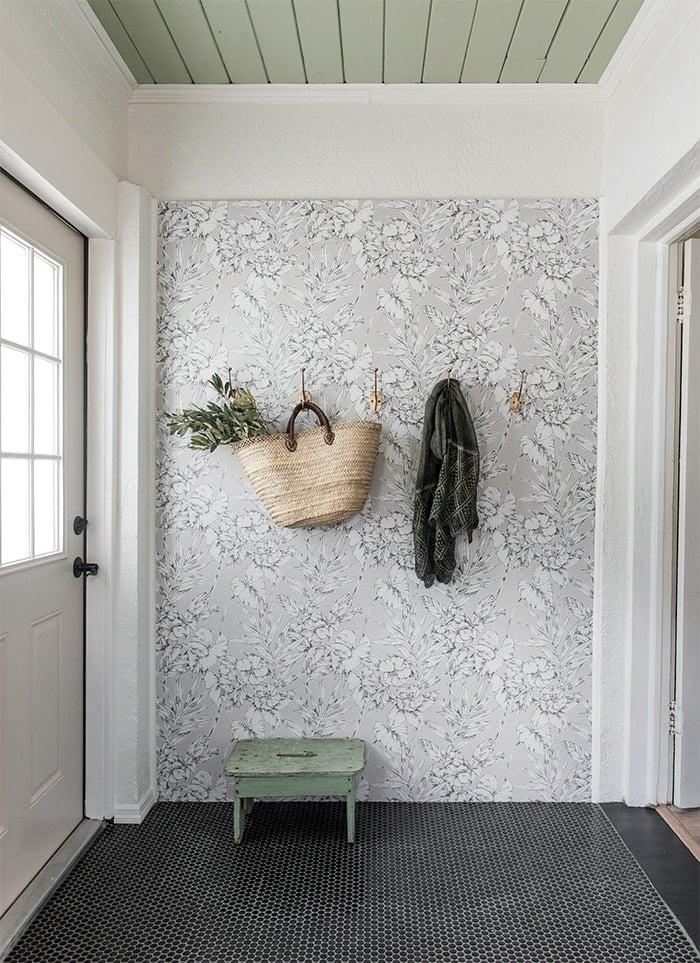
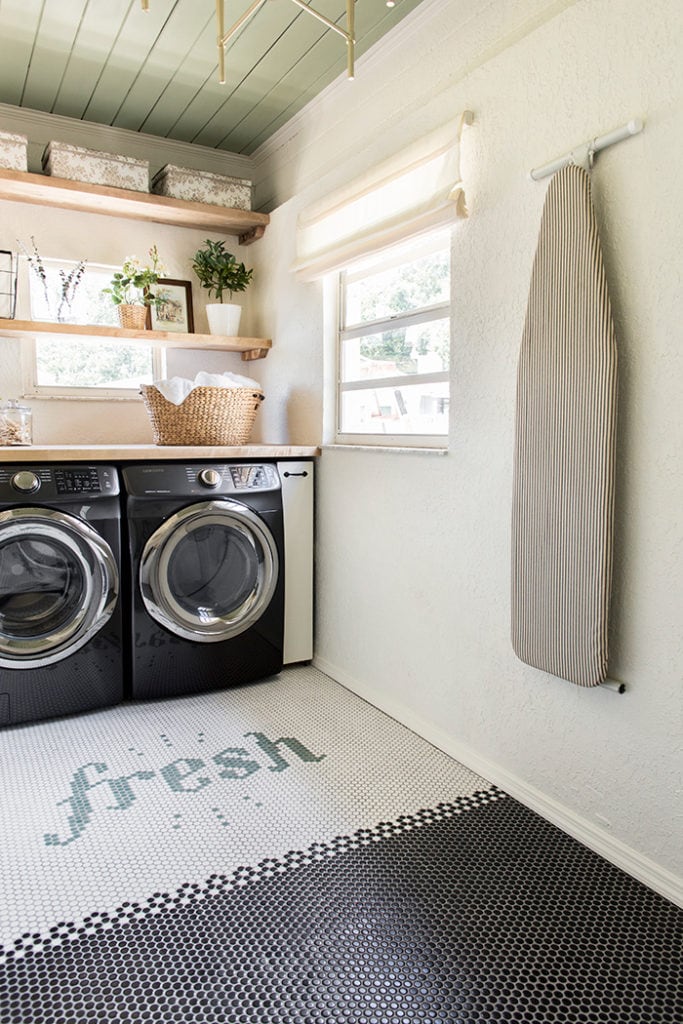
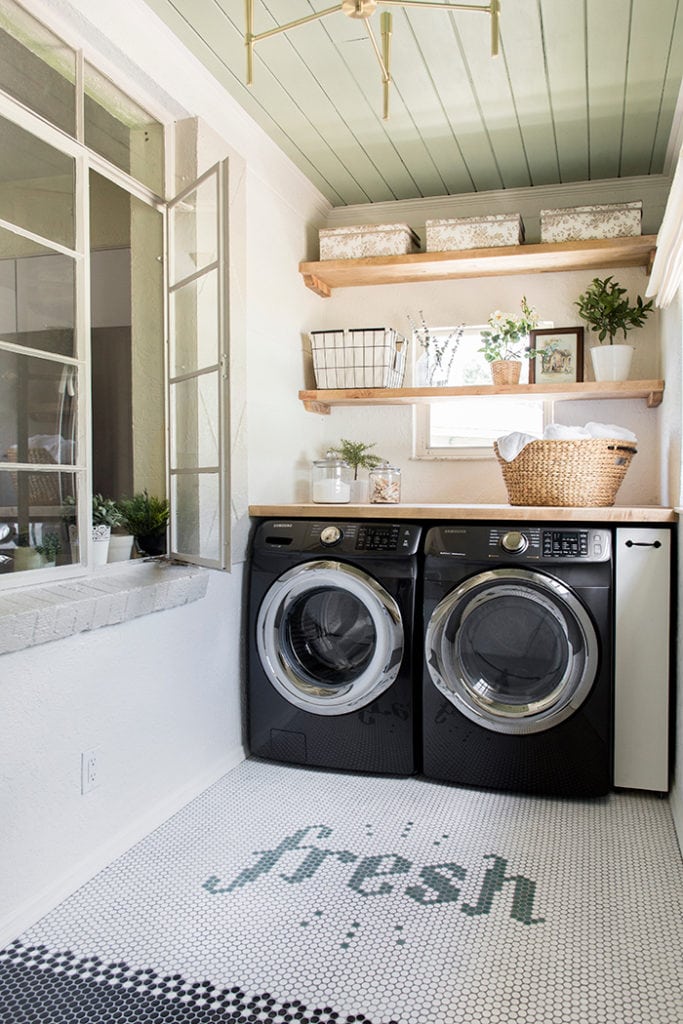
Click here for sources
Blog posts:
Exterior: Before
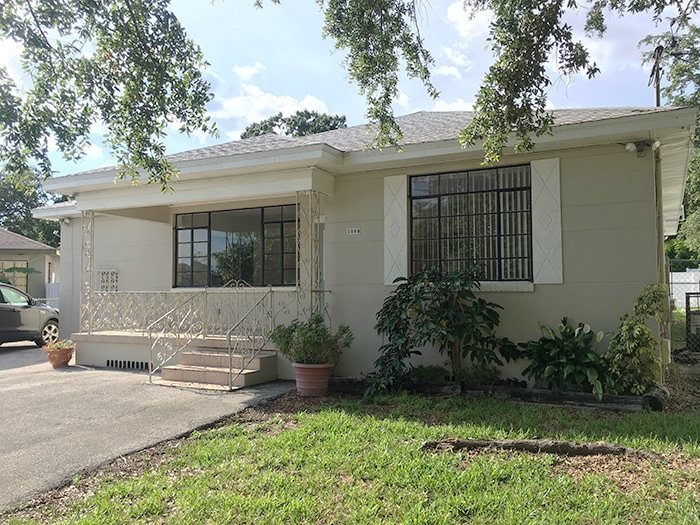
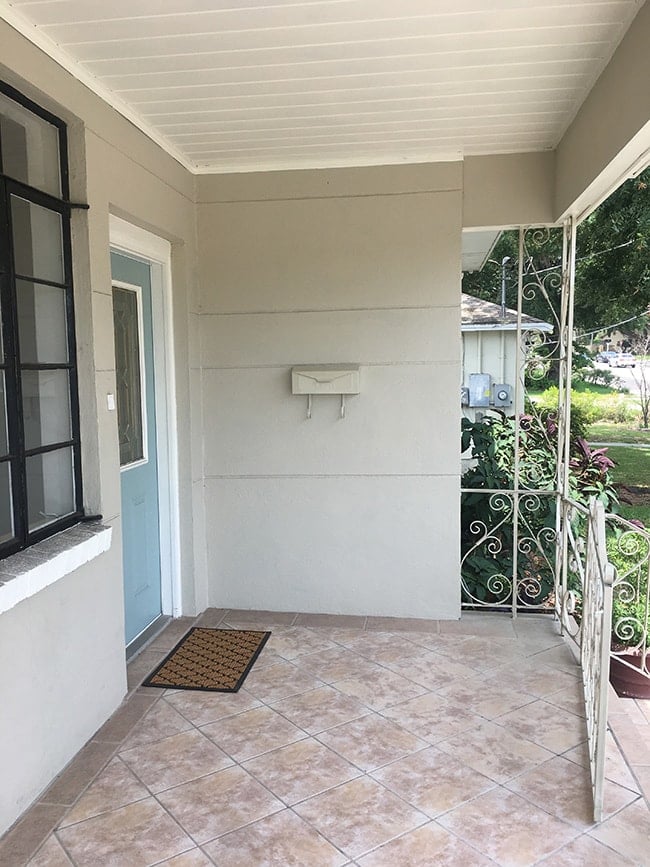
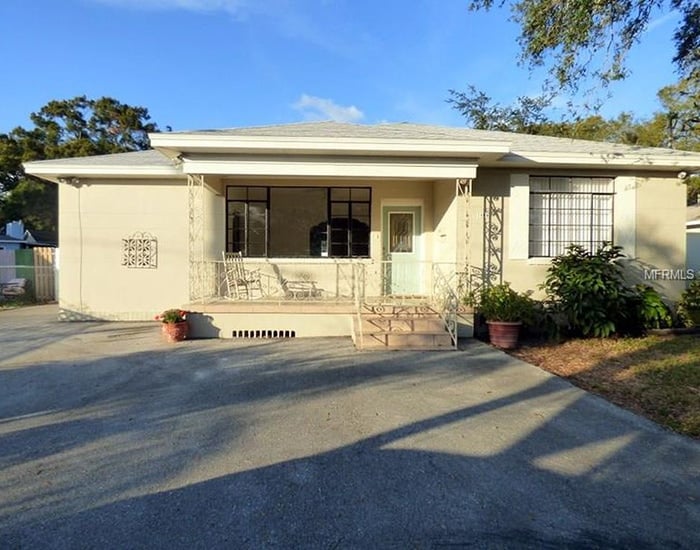
Exterior: After
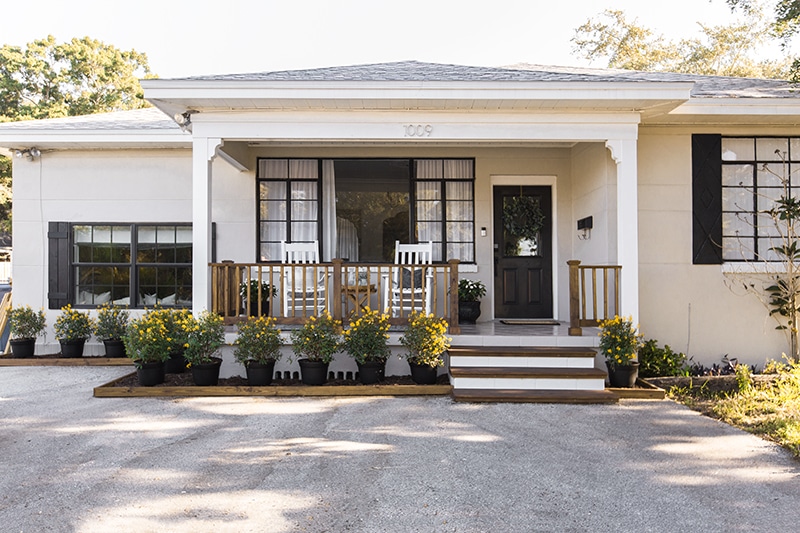
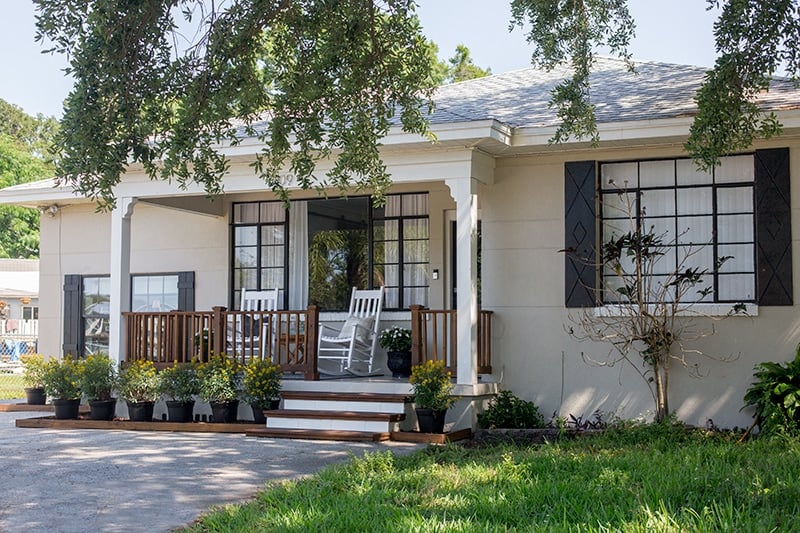
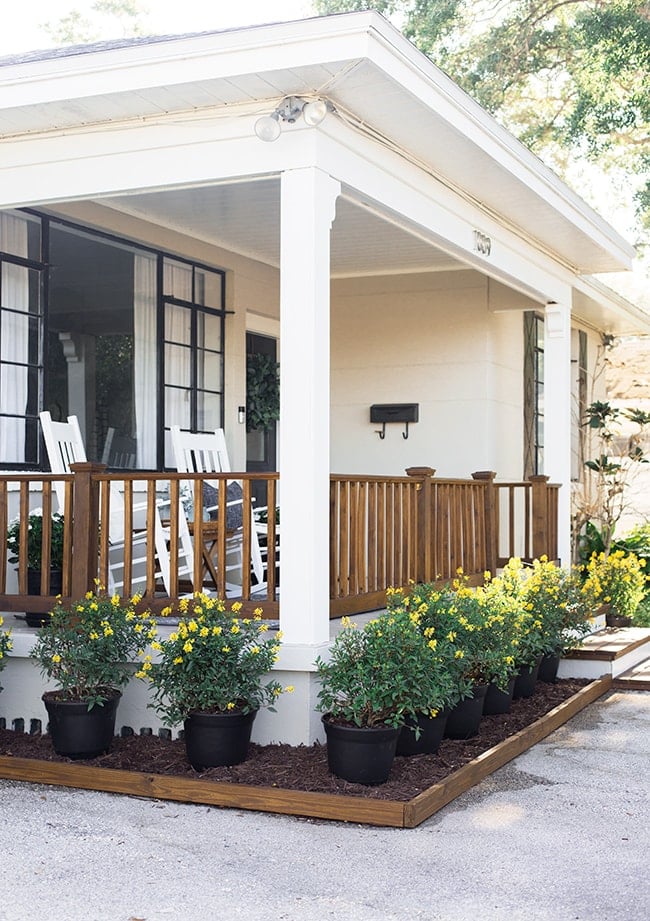
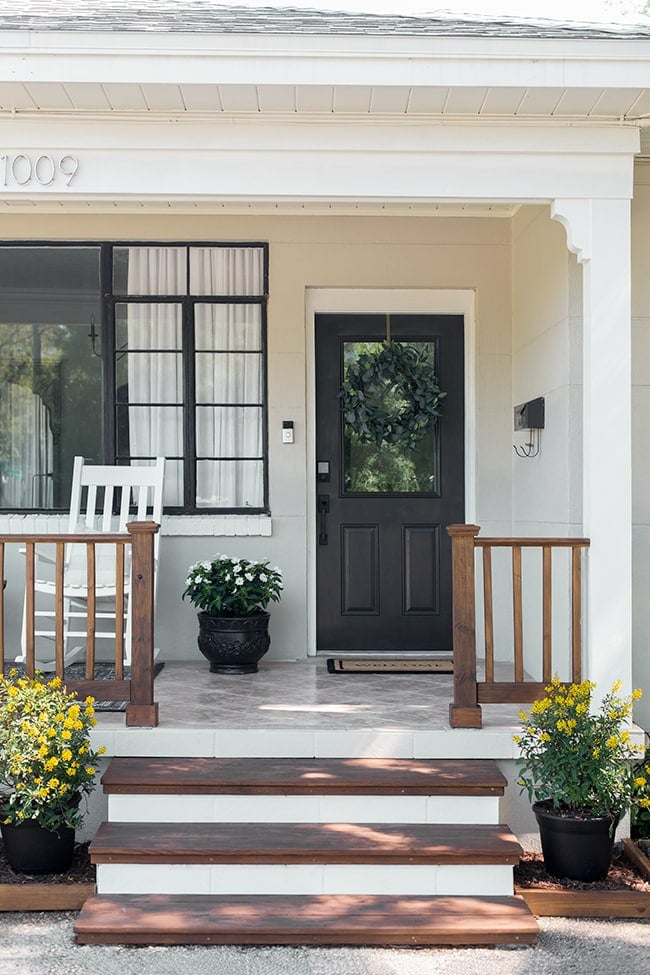
Blog posts:
The Bunk Room: Before
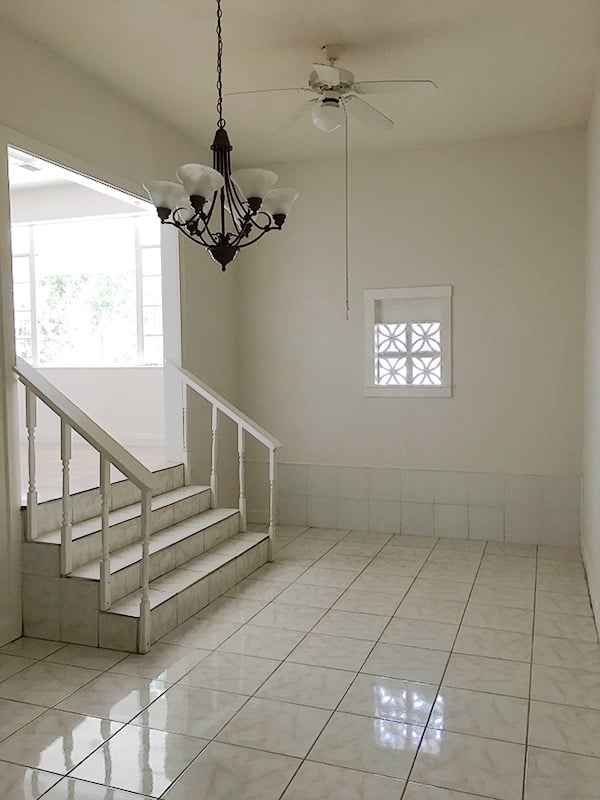
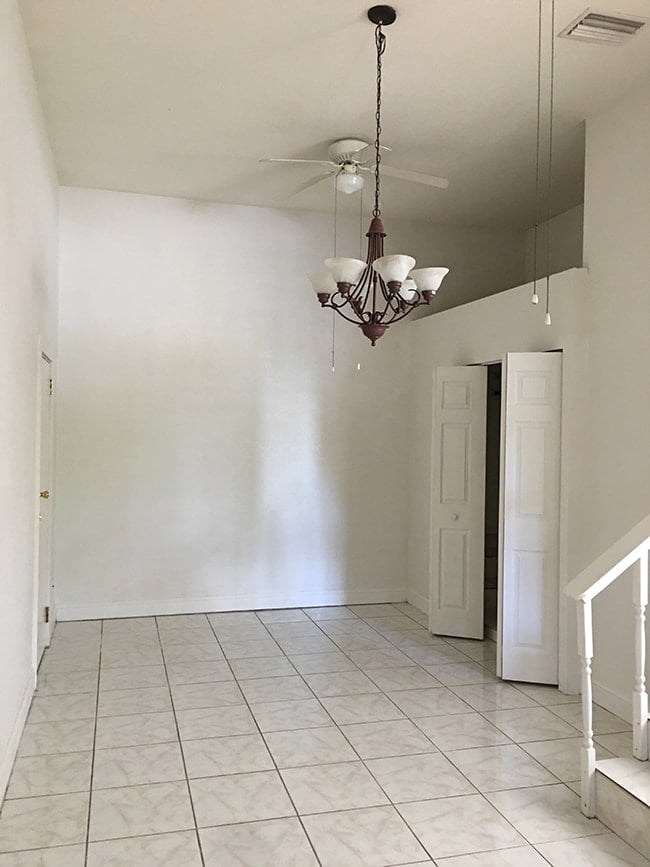
The Bunk Room: After
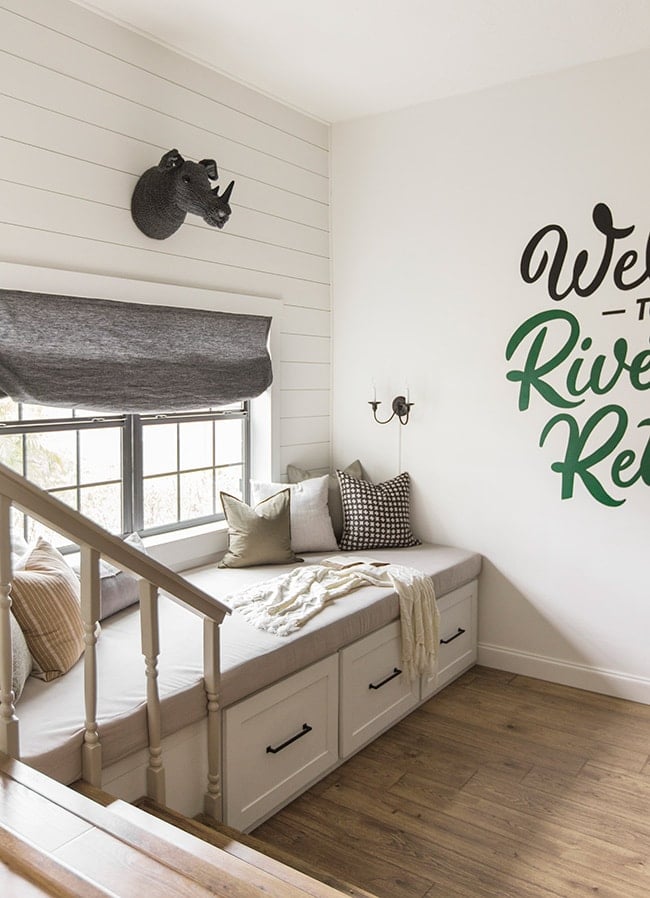
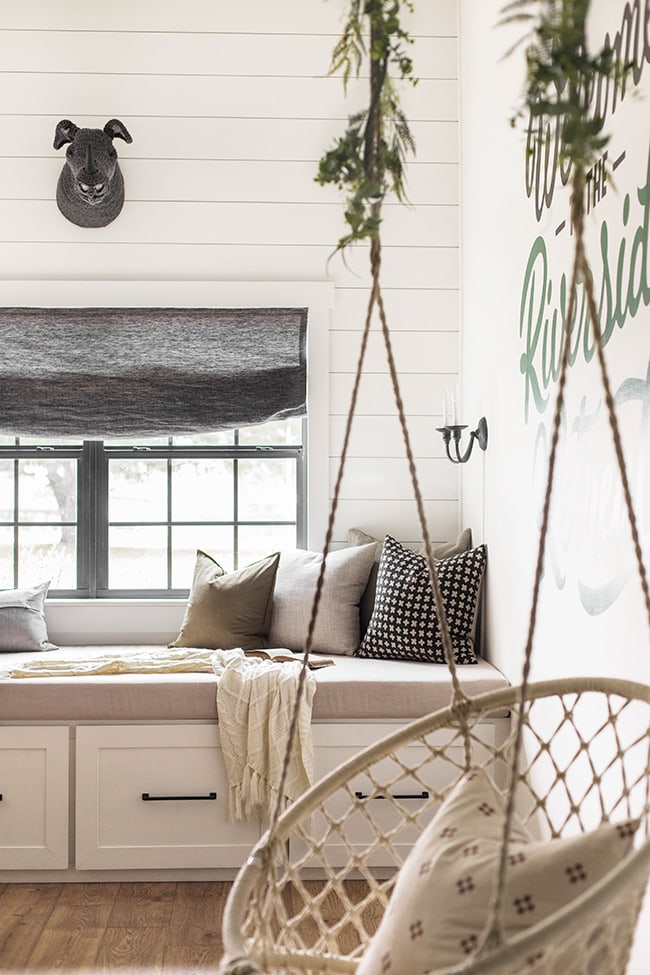
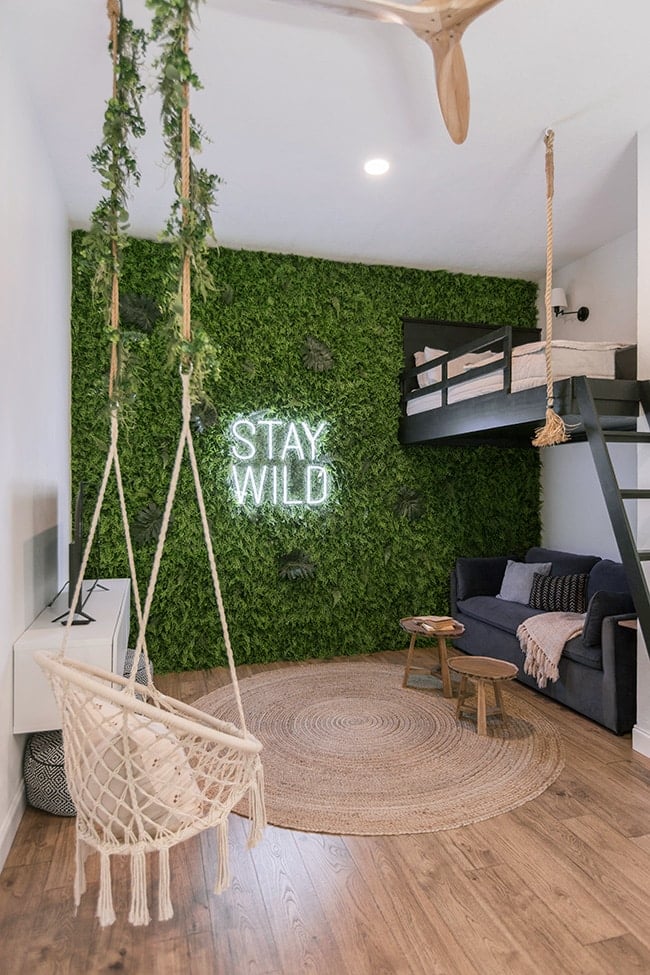
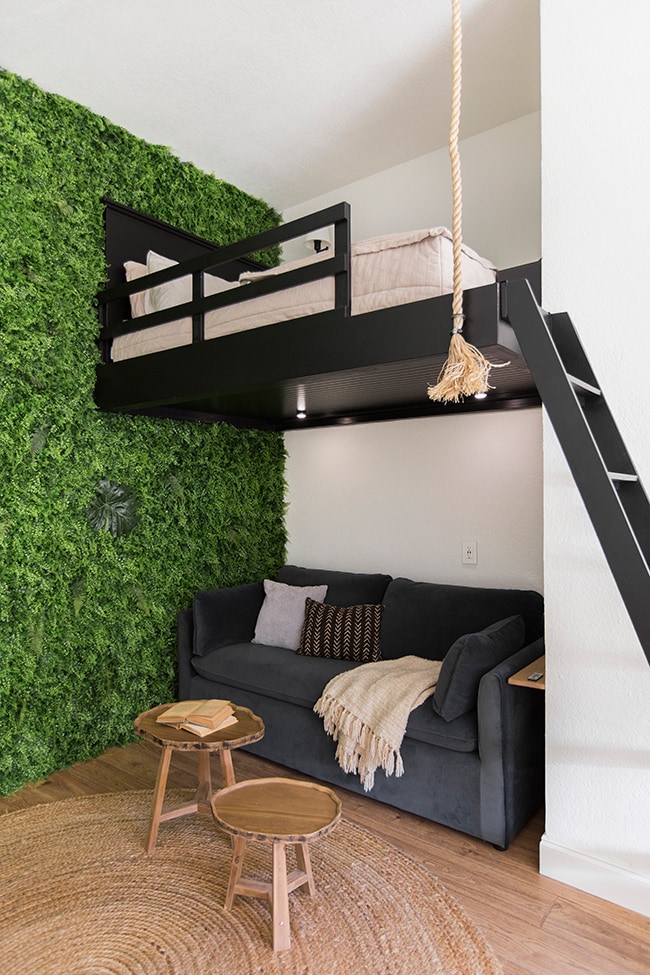
And that wraps the tour! Doesn’t even look like the same house, right? I’m pretty sure every single square inch, floor to ceiling, was changed over the past two years. The best thing we did was add a second bathroom, and I think converting the former carport to a TV room with a loft bed was the coolest idea to maximize the space. Do you have a favorite before/after? I’m still on Cloud 9 from finishing the backyard so that might be my choice.
Before you go, I need your help to choose the main listing photo! This image is critical because it has to grab your attention and make you want to see more. Currently we’re using a photo of the living room because I think it captures the whole vibe of the home, but I’m debating on switching to a backyard shot. Which of these would make you want to see more?


Or is there a different photo that stands out to you? I’m all ears, let me know in the comments!
A special thank you to everyone who has been following along and cheering us on since Day 1. There were some pretty rough patches and low points for us along this renovation journey, but your support and kind words have helped us to push through. We’re so excited to be able to share this space with you guys, and we really hope that we’ll get the chance to host you and your friends/families someday. For everyone who has taken the time to read, watch or comment, you’re a part of this transformation too, and you deserve a seat at that fire pit with a cold drink in your hand ?
Next week, it’s back to work at the Heights House to kick off our latest project!







Victoria says
I love this but I’m struggling to see the post. Not sure if it is me, I’m using an iPad, but both through bloglovin and safari, all the pictures and text sit on top of each other. Maybe my device is struggling with the amount of images, I don’t know. But wanted you to know in case others are experiencing it.
Colin Boss says
Hi there.
Like many, I’ve followed this for the past 2 years and am in awe of the finished product. My vote for the main page photo is for the ‘In the clouds’ bedroom. It’s just so completely different from anything else out there in the rental market, so I’d use that. I can see people clicking on that and thinking ‘Wow, I’ve GOT to see the rest of this place…’.
The whole home is stunning and as a rental owner of a villa in Disney central up in Davenport, I’m already noting several of your design ideas. I’ll also be ordering some more of your artwork once I’m ready to put my villa back into the short term rental market. Well done to you.
Lori says
Living Room picture, hands down. Your design ethic shines here and it’s indicative of the clean, elegrant, and whimsical style that’s you. Congratulations on finishing!
Jenna Sue says
Aw that means a lot, thank you Lori! ❤️
Denise says
What an amazing job you’ve done! Ok, I realize I’m in the minority but when I think of FL I think of the outside – especially in the winter. My vote is for that spectacular outside! PS I’m far above the demographic party age!
Jenna Sue says
Thank you Denise! I definitely see the appeal of the outdoors too… it’s such a tough choice!
Rebecca says
A.maz.ing! I can’t believe it’s been 2 years already. I’ve enjoyed seeing your personal growth and to see just how far you’ve come over the years.
Jenna Sue says
That means a lot Rebecca, thank you so much! I’m glad you’re here ❤️
Lolla says
Another vote for the living room! And just a thought-as a frequent vacation home renter I always like a little more description of the neighborhood-how long a drive to the beach/restaurant spots/local amusements.
Jenna Sue says
Thanks Lolla! The description mentions the driving distance to the beach/downtown, but we also have a printed guest book at the house with a lot more details 😉
Marissa says
I’ve followed your redesign of this house from the beginning and absolutely loved watching the journey.
I’d use the photo of the backyard. Part of the allure of a FL vacation is being outside and enjoying the warm weather.
Also, I absolutely love the cat photo but it might hurt your bookings. My boyfriend is VERY allergic to cats and we always make sure we closely look at AirB&B photos to ensure there aren’t signs of cats.
Jenna Sue says
Noted, thanks Marissa! I still need to take updated photos of that room once it’s finished and will be updated the listing with those! 🙂